CAMILA SEGURA RIVERA CAMILA SEGURA RIVERA



Kansas
BA
Kansas
Kansas
Kansas
Joy
Chancellor’s
2022
camila_segriv@icloud.com (817) 797 · 5780
issuu.com/csrdesign/docs/csr_design_portfolio
Hermanos Design + Build Studio - Kansas City, MO
Architectural Designer - Commercial Studio
I am most grateful for the opportunity to work in this studio. It is a true studio in every nature of the word. At Hermanos we value craftsmanship and design. I have been able to design my projects from shell to interiors. I have worked in Historic preservation and have even designed and am currently building an art installation. I have found my strength as a designer in this firm and look forward to developing my strength further in Austin.
Architectural Designer - Commercial Studio
I appreciate the work-life balance at Page as well as the support in order to pursue licensure. Here I was supporting in CD’s for a 20 story tower next to our soccer stadium. After expressing my interest in residential, I was placed on a team currently in SD for a multifamily project. I appreciate the open communication between designers and principals as well as the variety of information I learn on a daily basis.
Architectural Designer - High End Residential Studio
The emphasis was on the process of the team. I loved working in a high-end residential studio. The smaller team (6 total) allowed for me to take leadership over a $4mil house and $1.5mil athletic court. As I led these projects, I was put in charge of bringing the teams vision to fruition via drawings and client presentations. I loved the direct communication with the client. I believe high-end residential is an excellent way to embody a client in order to create a space for their needs with the studio’s high standard and developing expertise.
Student Architectural Intern
At HOK, I was quickly put on a team and was one of three women on this team. We worked on a project for a cruise line, working on the construction phase on the project. This was heavily Revit oriented for hard deadlines and revision with quick turn around. I also executed renderings on other projects.
Student Architectural Intern
Here I was able to learn how an architectural team works. With an established hierarchy, I learned to be an asset as an intern by making myself available to whatever team needed assistance. Our focus was primarily Data Centers, and Revit was preferred.
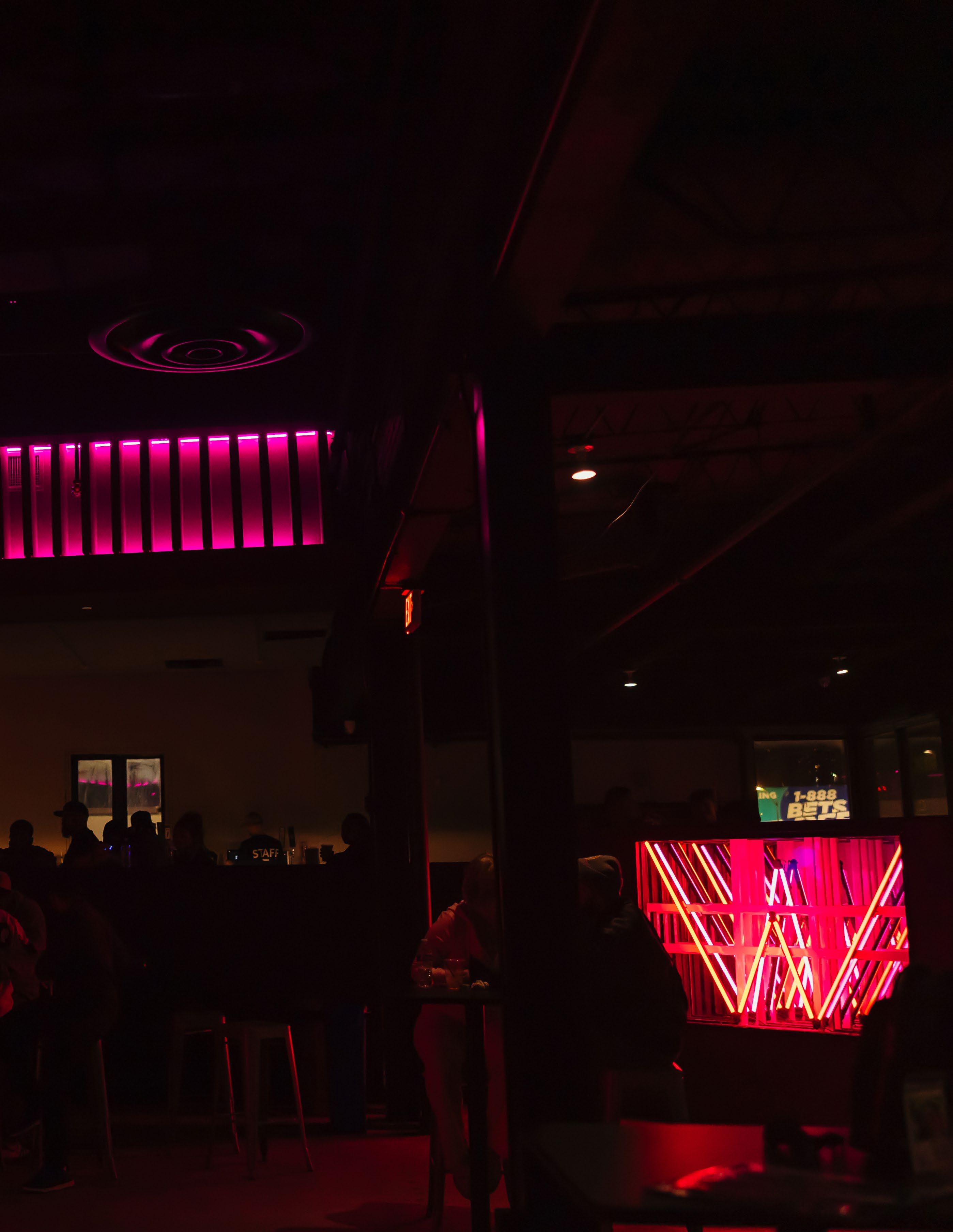
I got lucky. I always thought I was going to go to college to break my family’s cycle of poverty; find a well paying job to bring my generation up. In the journey, I found architecture.
in Juhani Pallasma’s Eyes
and Peter Zumthor’s Atmospheres: architecture sings.

Concert Venue + Restaurant
Location: Kansas City, MO
Completed in 2025
Level of Involvement:
Schematic Design
Design Development
Code Analysis
Construction Documents
Construction Administration
Since I have my band in Austin, my team thought it was appropriate to place me on this project: a black box concert venue with an upscale restaurant in the back.
We wanted the restaurant to feel like a different world.

I was involved in every phase of this project and commissioned an art installation for the venue that I designed and built.

When I was selecting the material palette for the bars, there were a number of considerations: the occupancy alloted by the code analyses, a floor that was easy to clean, but with enough grip to prevent tripping, affordability, and a punchy design. By making the bar pink and punchy, it creates an attraction to allow relief from the black box venue. By backlighting the baffles we were able to draw the patron to the bar and create a stark distinction from the bars and the black box.

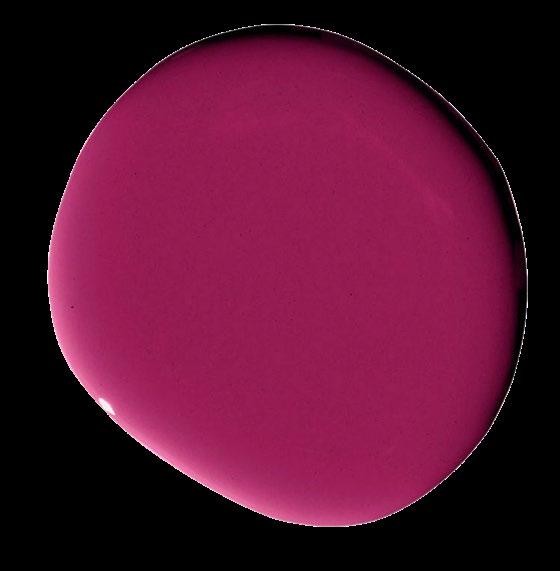



Every material selected was based on the following criteria: design goals, client budget, lead time, safety, and quality. What I love about this scale is that these clients have an urgency to open so we know the project get done. On top of that, this is their hard-earned money so that care about great design. I do not take selecting these finishes lightly.
The floor of the dance floor was left with its original concrete, but it was treated to have some grit in case of drink spillage. The bar is to serve as a pink beacon of relief from the black dance floor, that is why even the baffles are backlit in pink. In covering the bar in sheet metal, it creates an alternative to an expensive tile but still makes it beautiful and easy to clean. We went with a sparkling black countertop so that the pink light bounced off of it and to complement that, a black galaxy floor tile with a matte and bumped finish to prevent falling.


The Code Analysis created a lot of constraints for the project which allowed for us to get creative in achieving high quality design while confirming to the code. The venue came with its own restrooms, and because the client had to spend $250k on new rooftop units, we wanted to make sure to be mindful of their budgets. Thereby, in order to not change the restrooms too much, we had to conform to an occupancy of about 650 patrons.
This 650 occupancy dictated the size of the stage, the bar, and space in front of the bar. This also created a natural circulation on the outside of the black box to allot space for retail merch sales, and ticketing. By constraining all standing room to directly in front of the stage we were able to only have that 1 person per 5 square feet of space in a limited Assembly area.
The success was in the clear zones of bar, versus black box, versus merchandising. By creating these zones, we were able to have 650 people in the venue comfortable as people are able to spread out and have a good time.

I just returned from a lighting trip in LA and was inspired. I wanted to add a niche, standout piece in The Warehouse.
I was allowed to do a mock-up and create a set of drawings in order to pitch this idea to the client.



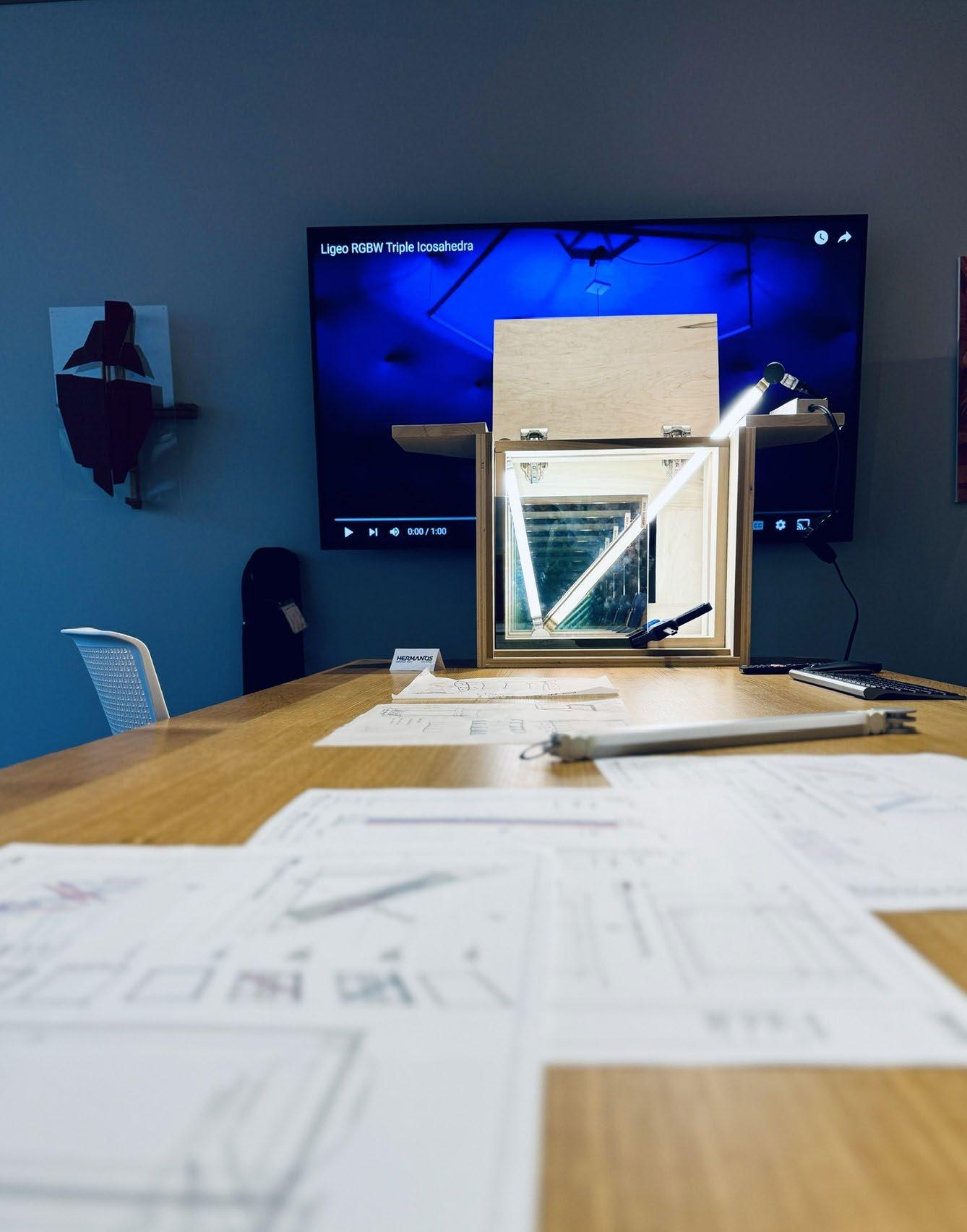
Initially the design was freestanding but because of the roudy nature of a black box music venue I made it a box for durability. Since it is a box, I decided to make it an infinity box.
After communicating with consultants, pricing the lights, steel, glass, and carpentry I was able to price the project and was given a green light to move forward.


I had 6 weeks to have this project complete for the grand opening. The lead time on the lights was my greatest challenge. I found these beautiful lights from LIGEO in Germany that are color changing with the ability to communicate and change the color of every diode. This allows for the piece to match any holiday or band theme. It was a labor of love, after coordinating with the glass manufacturer, light manufacturer, electrician, and light coordinator for the venue, we were able to make our deadline, and we came in under budget.
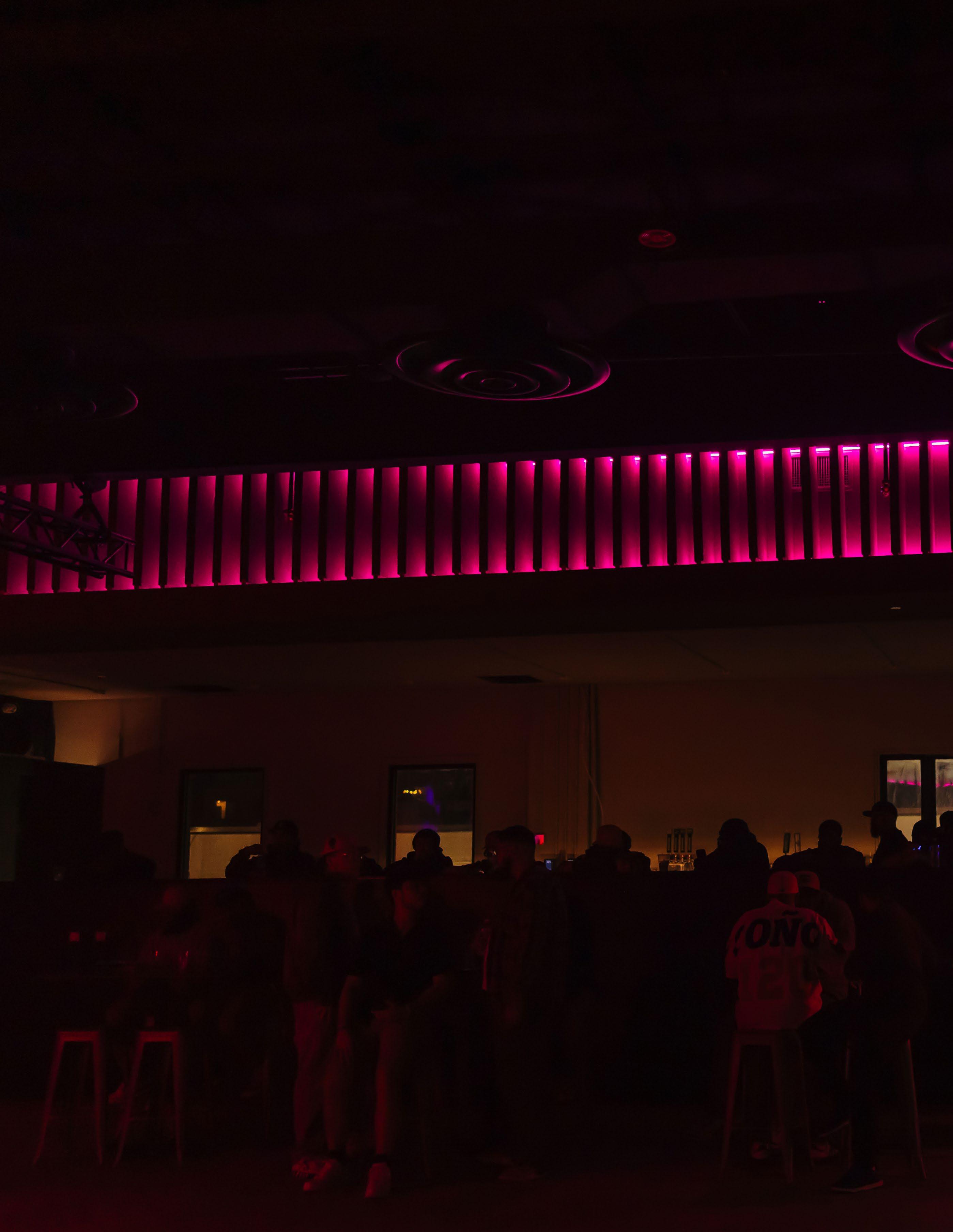





Location: Kansas City, MO
Completed in 2025
Level of Involvement:
Schematic Design
Design Development
Construction Development
Construction Administration
At Hermanos, we use a lot of raw materials for our projects. Being that this place is for mothers and children, my team thought I could soften it with my femininity.
Being the oldest of 6 children, I have learned that new mothers need a certain softness that brings peace and does not pander. So that was my goal, to achieve a peaceful and dignified femininity for new mothers and children.
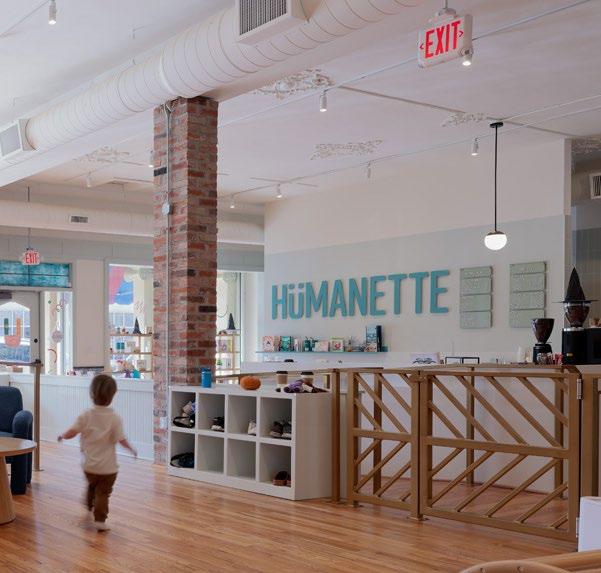
The color palette was inspired by this carpet tile. The shades of oranges and blues in this carpet was perfect for our design goals. This carpet allowed us to soften the space while tying all of the colors together.



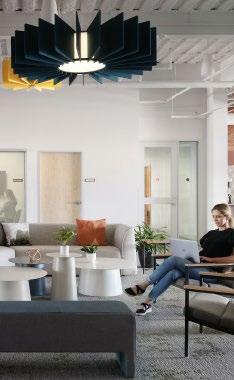
The carpet and the light pendant is where we splurged in the budget. This pendant allowed for a show stopping moment that drew the eye from the storefront windows.
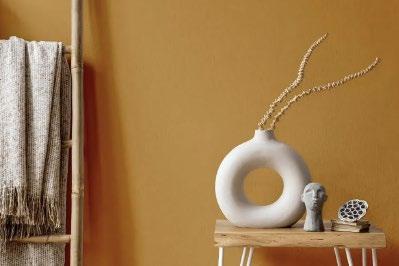
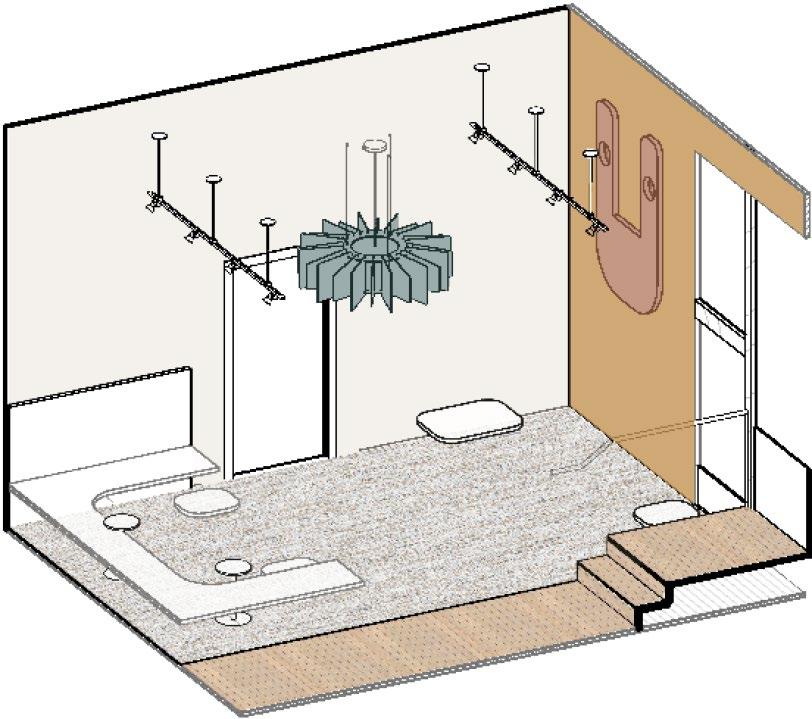
Concept Rendering
Final Product

We limited the quartz countertop to the bar and added a solid surface to the condiments station. The color we selected complemented the carpet and color palette for the rest of the space. In this space I leaned more towards the blue, and I thought a soft green tile would soften the bar area.



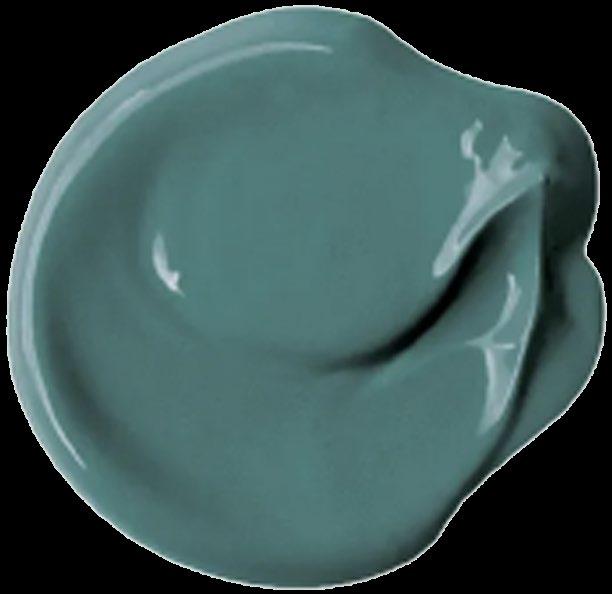




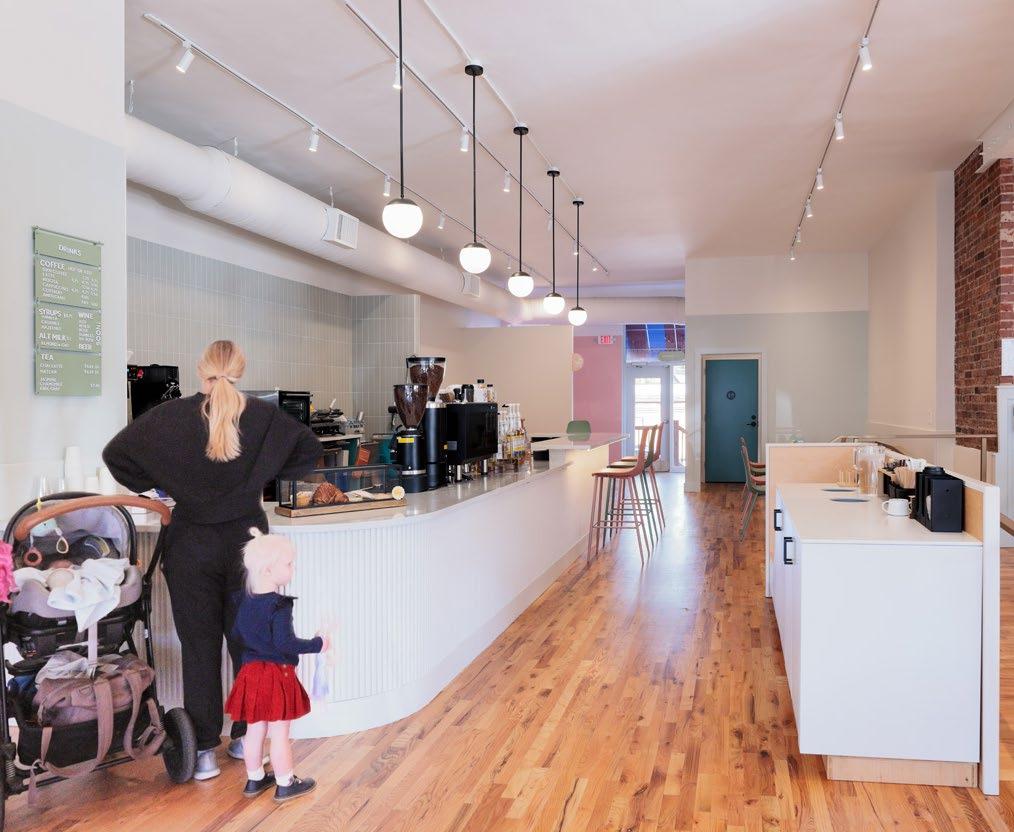
Final Product

When I got to Hermanos, this beautiful play are was designed by the previous interior designer. I was able to take her design, create the Revit model, shop drawings, and coordinate with the carpenter to get it built. It was a great exercise to develop some design-build experience before moving onto large projects.

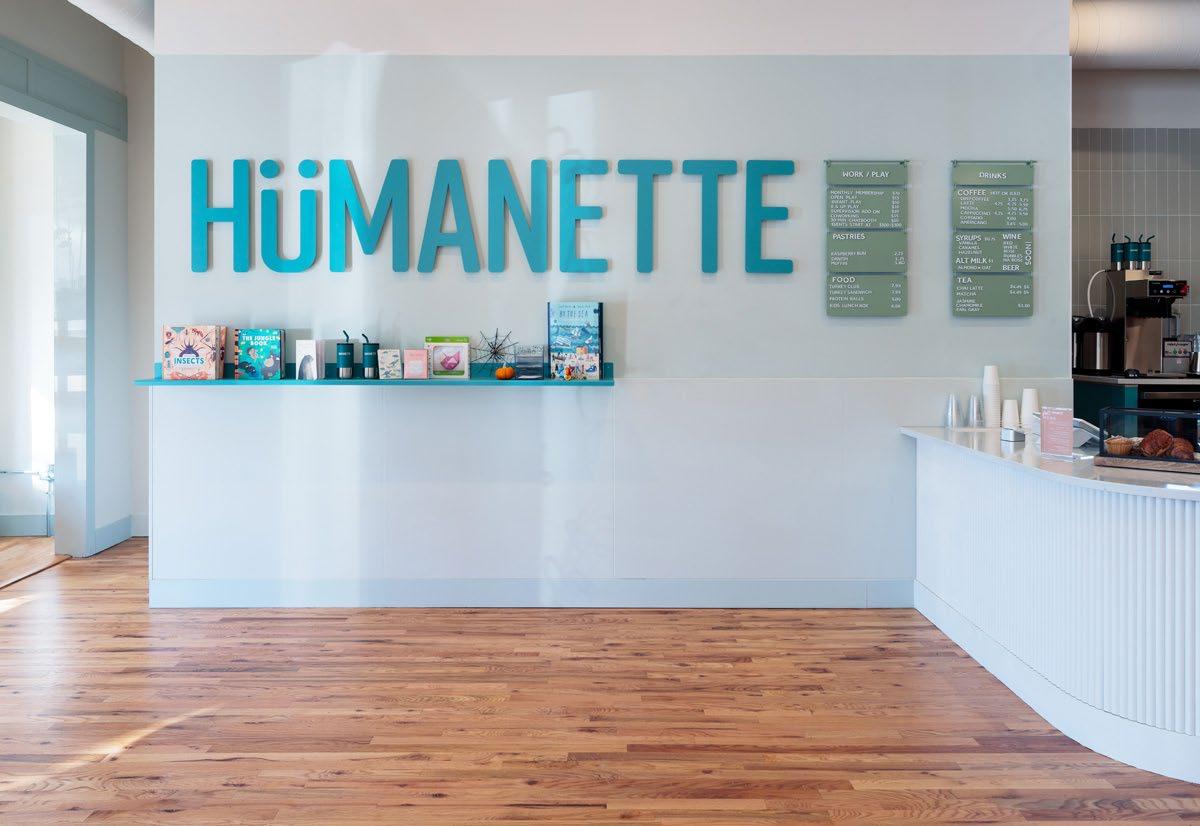

This was a great first project at Hermanos. I was very proud when we won a capstone award for this project in the Kansas City Business Journal. I loved exploring a more diverse color and material palette for new moms and children. Humanette allowed me to discover my softness as a designer.


Location: Austin, TX
Completed in 2025
Level of Involvement: Schematic Design
Design Development
Construction Documents
This was my first big project out of school and I am extremely proud of the final product. I helped make decisions regarding a lot of the big moves of this project, and learned a lot about how to communicate and sell ideas to clients in this project. I helped get this project to permitting and learned the couple and two children who now call this their home, love it. That is always my goal, to create a place that people love.


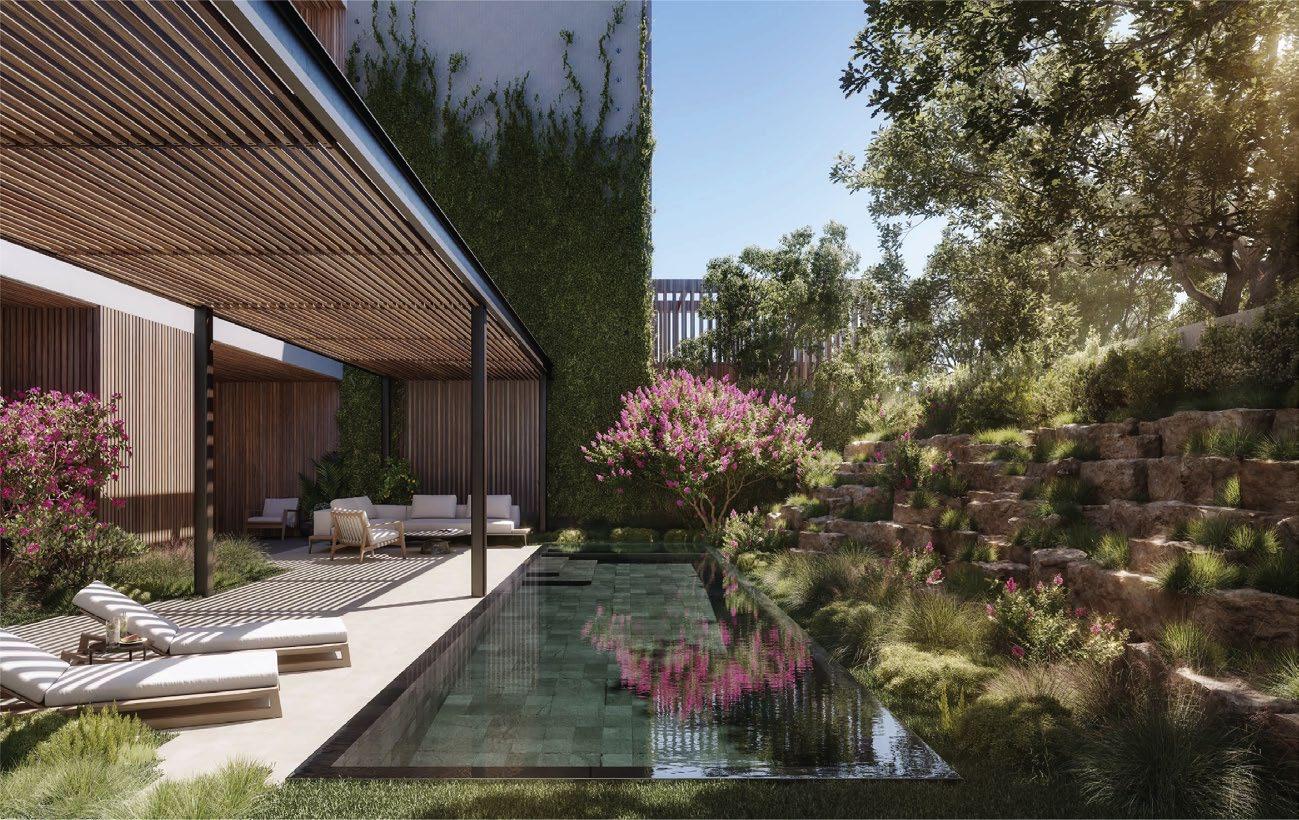
After we get to know the client a bit, and analyze the site for strengths and weaknesses, we are able to discuss design principles that are found in both lifestyles presented to the client. If they agree with A or B, we proceed, If not, we create a C option.
S had y Oa sis
S had y Oa sis
Our client initially wanted an infinity pool, but with West facing sun, a 25’ drop, and small children, Breck thought it would be a better idea to tuck the pool in the back, so we pitched the idea of the Shady Oasis. After Breck drew this beautiful section, I pitched the idea of creating bedrooms underneath the house since we had such a great amount of cut and fill. We ended up moving forward with that idea and putting the childrens bedrooms downstairs. With floor to ceiling windows, it allowed the area downstairs to feel as open as the living areas upstairs.


Panoramic Views
Long Buildable Areas
Solar Exposure
Drainage
When I got to Breckstudio, I had just left a pedagogy where I learned that I perceive space best in 3D. Instead of just creating 2D rectangles and moving them around, I work best if I can do quick 3D volumes to perceive not only relationships of square footage but also relationships of adjacent volumes. Our clients wanted offices and a casita in addition to their program so by doing this exercise I was able to conclude that the casita should be placed above the garage to grant privacy. I also concluded that the primary area should be taller than the adjacent areas to provide that ceiling with some drama. By raising this ceiling, it allowed for a dropped ceiling in the surrounding areas so then I decided to design the HVAC around the living area in order to keep the ceiling uninterrupted. This move created a clerestory that allowed us to break up the glass. Thereby, instead of paying for custom 15’ glass, we paid for more standard 9’ glass and 6’ glass pieces which reduced the glass budget drastically.
Processional Approach
Extreme Terrain
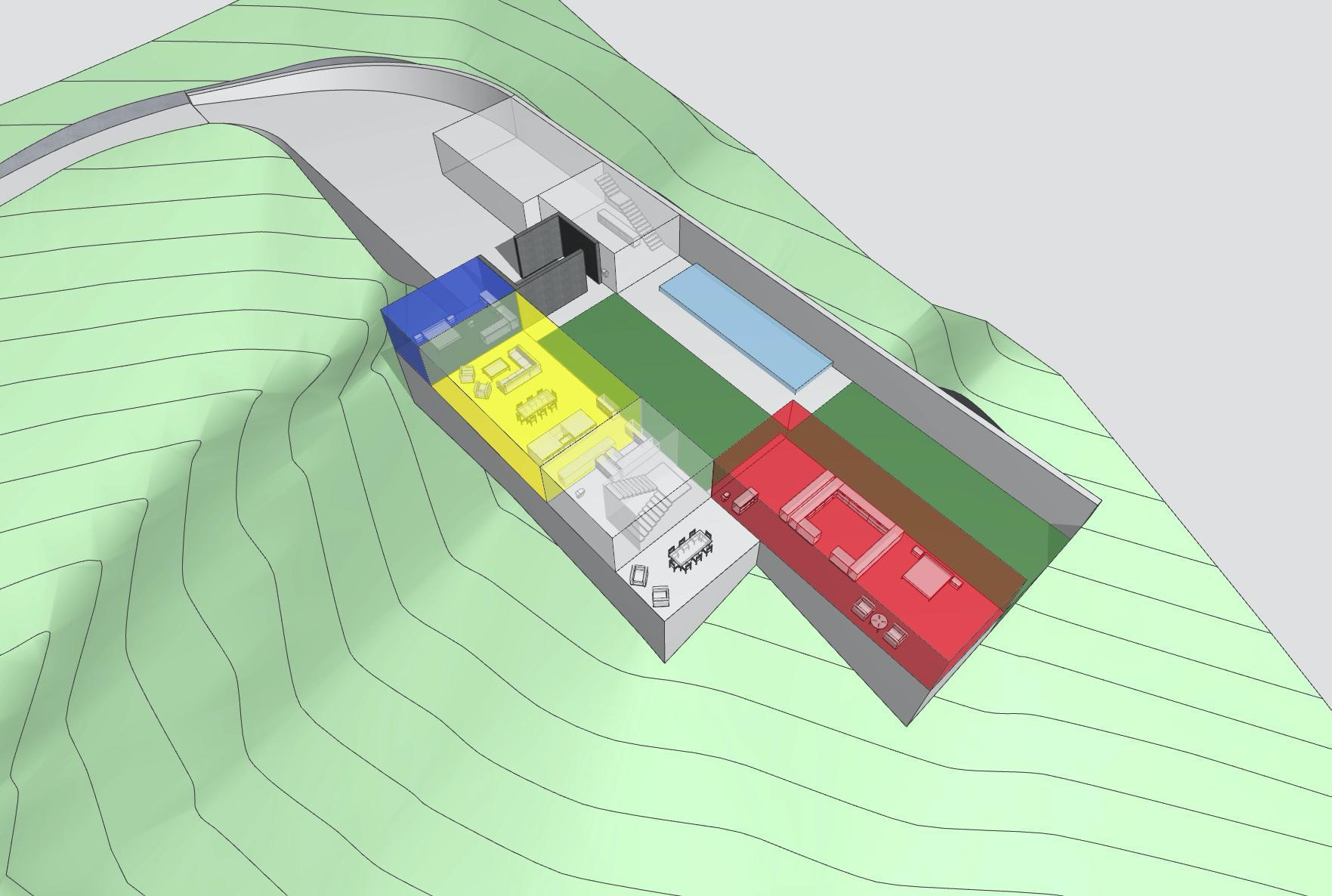
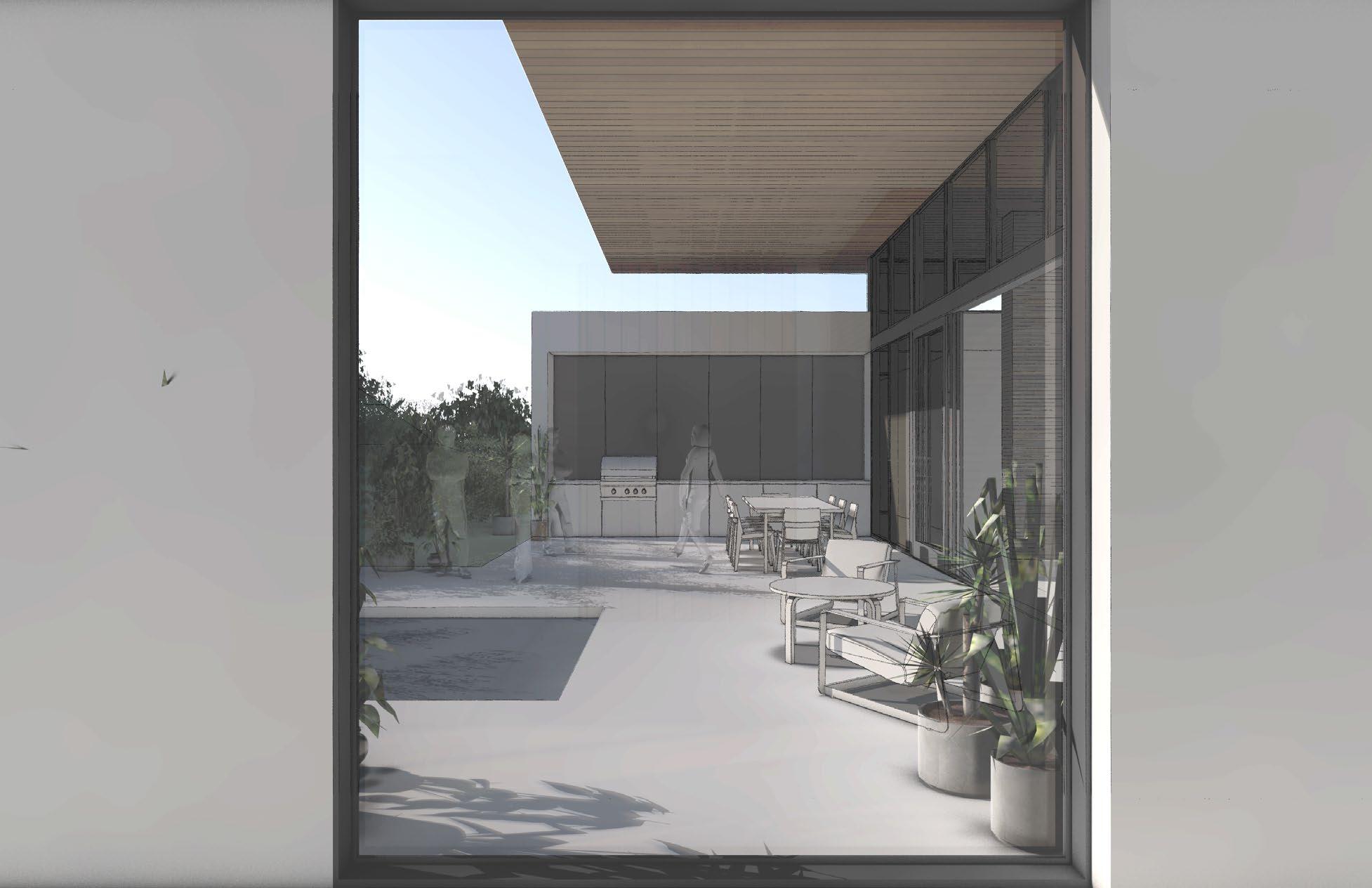


This opportunity presented itself because of the extreme terrain of the site. In order to make this site drivable we had to cut a long curve on the site and situate the house on the sliver of topography that was most manageable. Still, a large roman brick wall was necessary and created the beautiful procession to the main entrance.

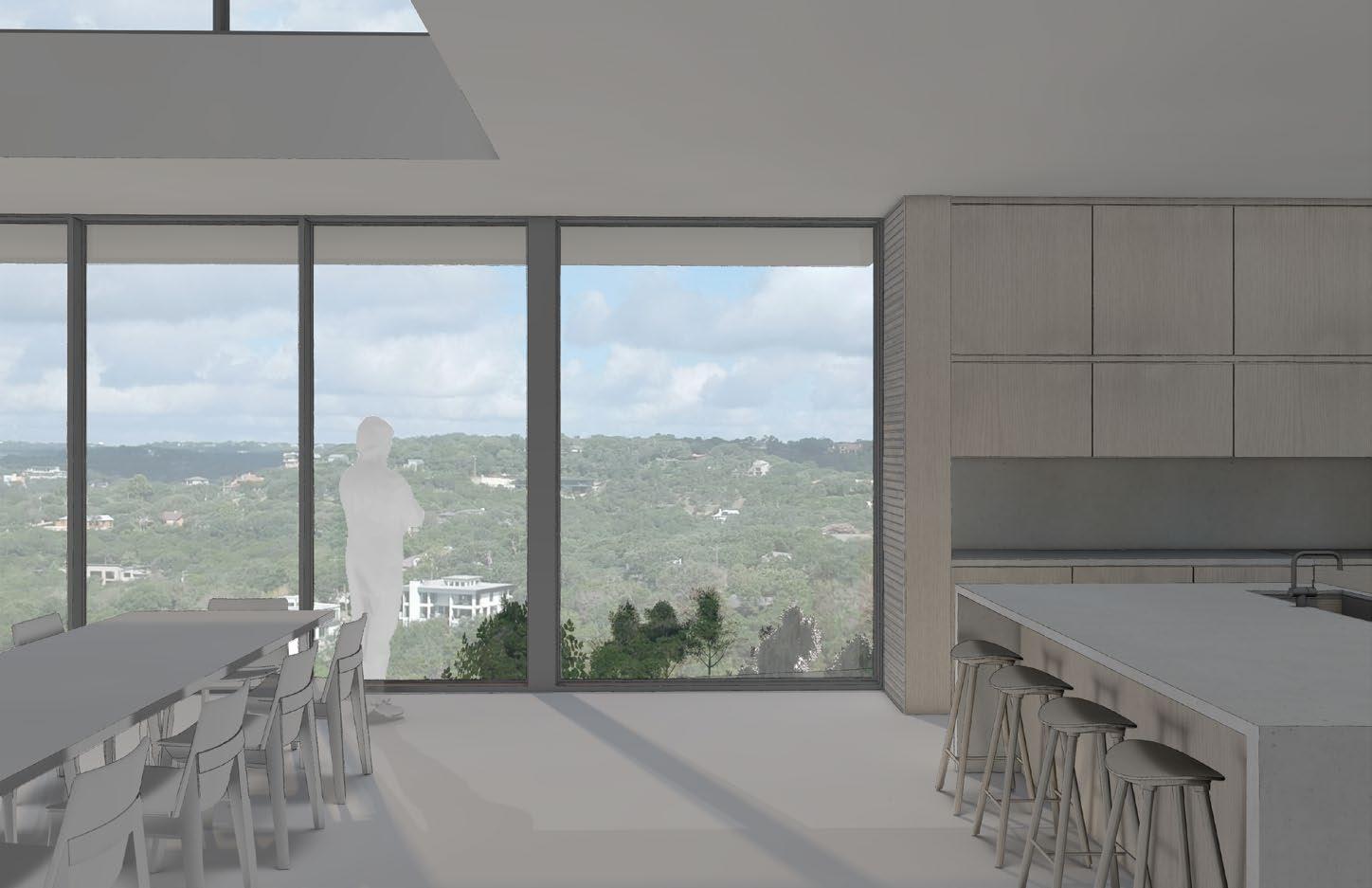
In Austin, our West facing sun is brutal, but to not maximize views in Hill Country would be such a waste. In order to embrace these views while not baking our clients, we dropped the soffit and carried it into the space by dropping the ceiling in a small portion of the great room. This way we could get air ducts into the space without interrupting the ceiling which adds to the grandeur of the great room.
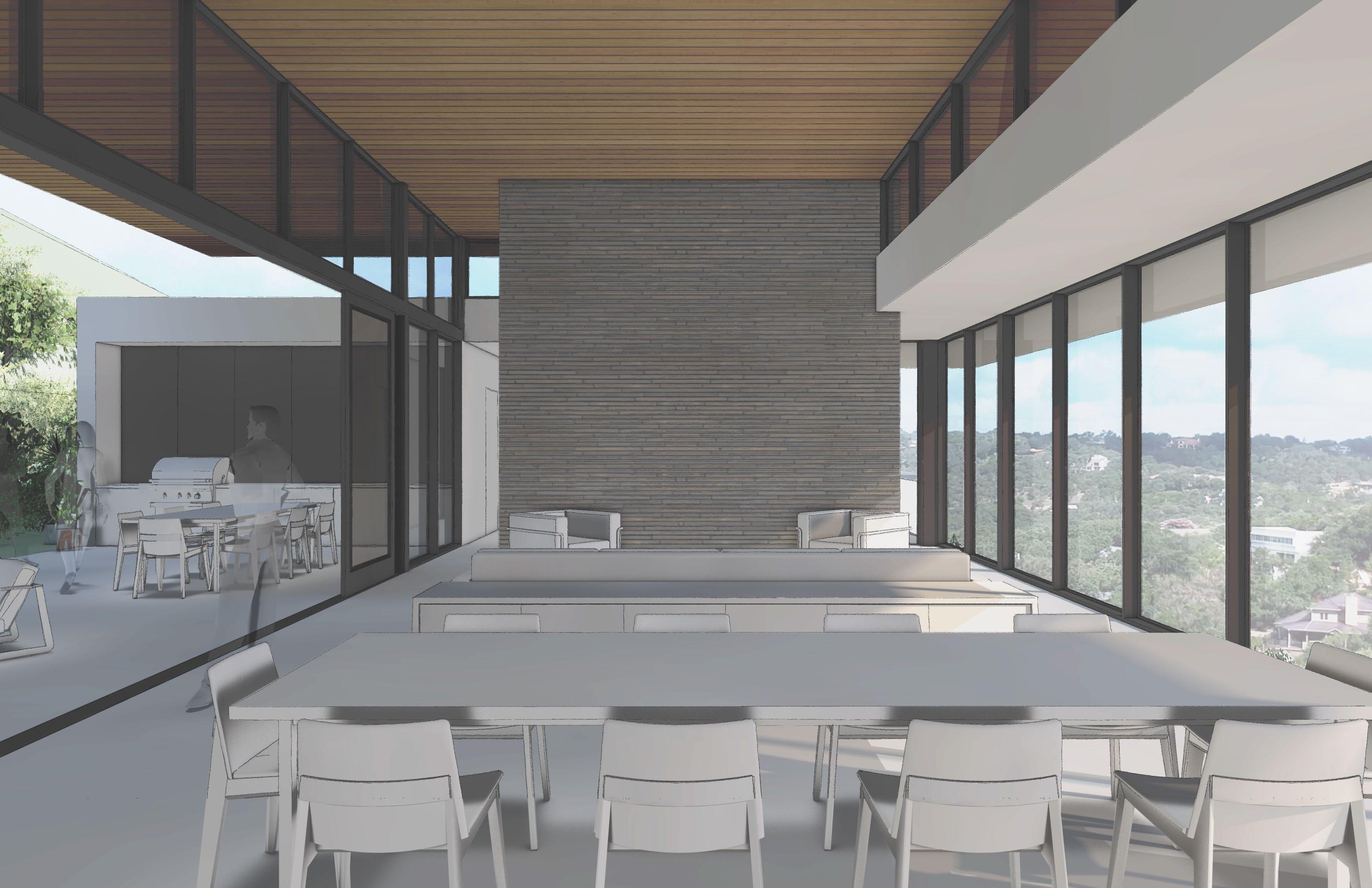


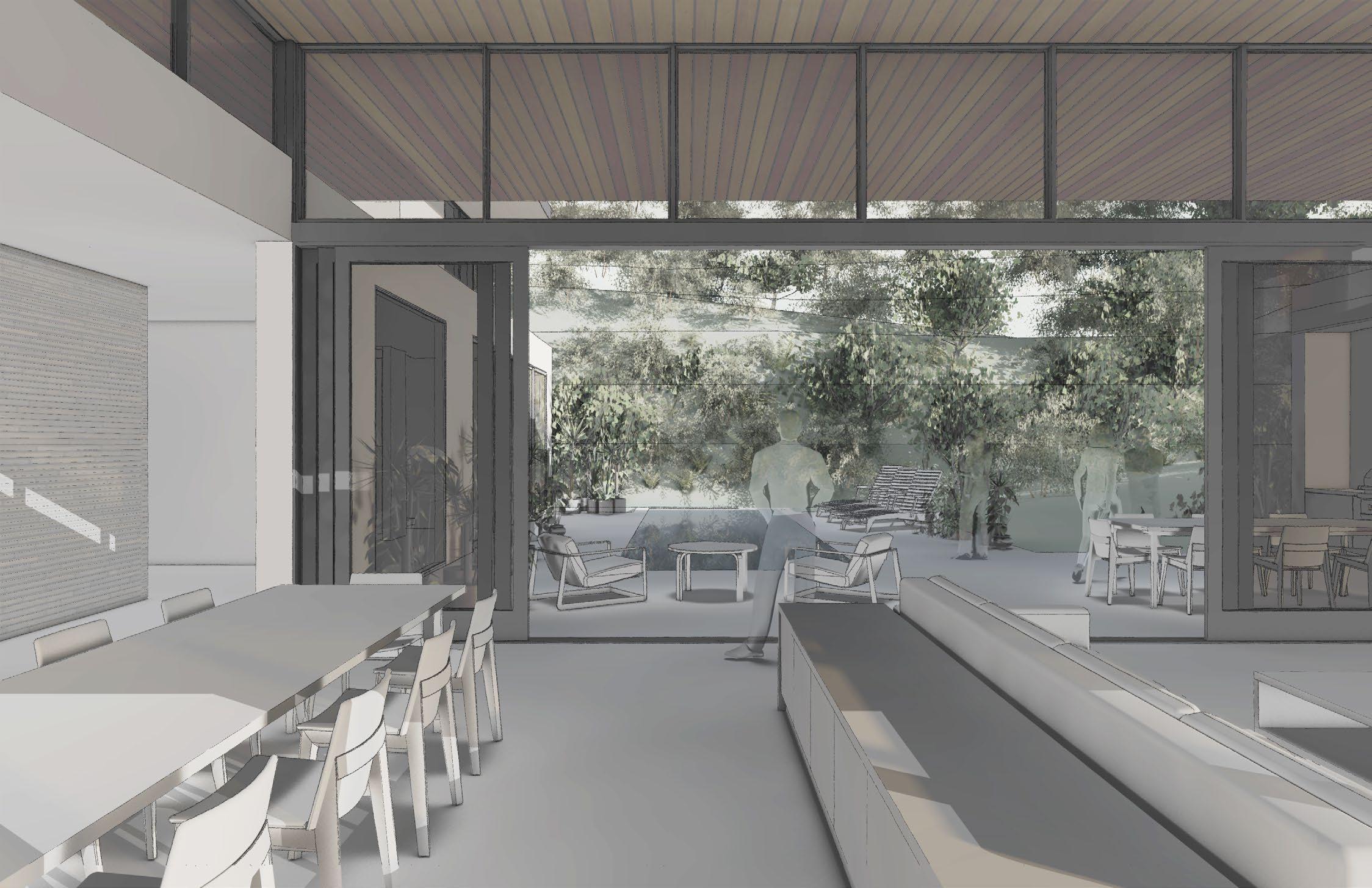
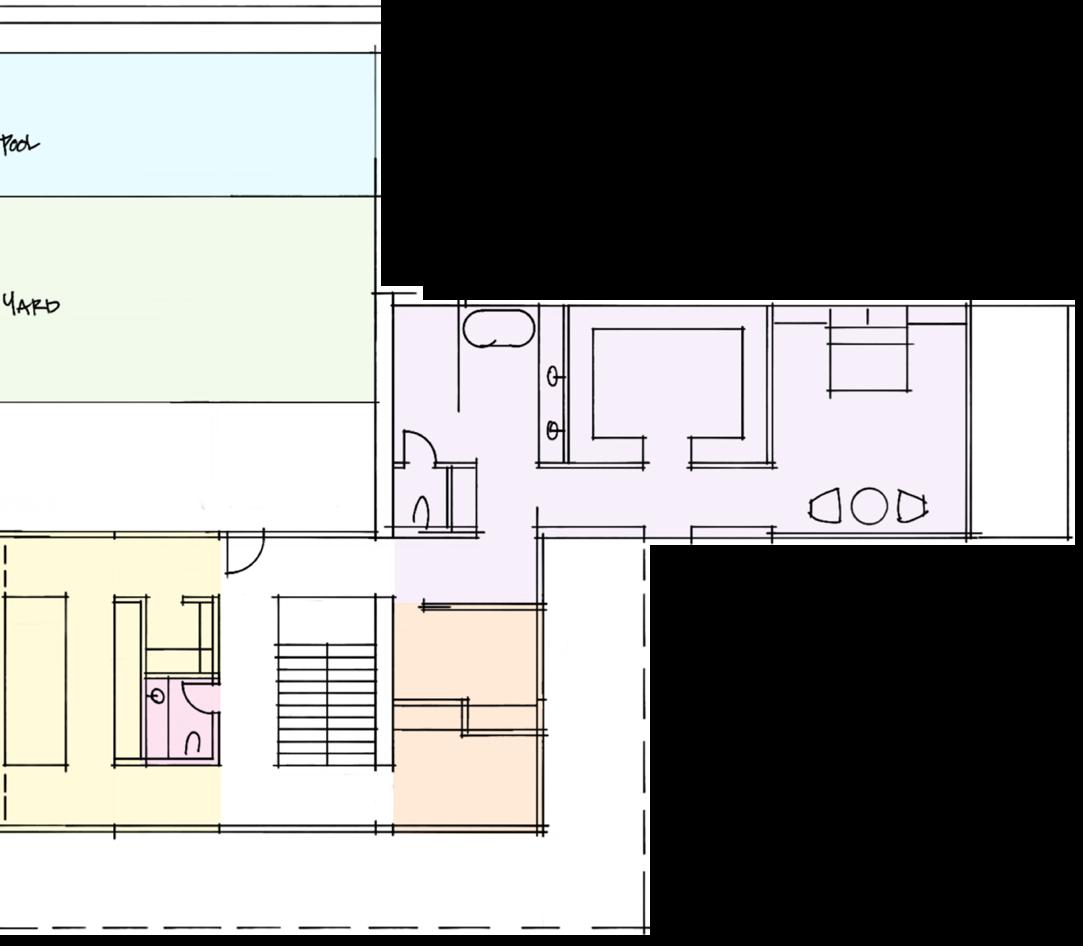
Working at smaller firms like Hermanos and Breckstudio presented certain financial realities that made things like Revit with Enscape plugins not feasible at the time. So, we had to get creative in our renderings processes. At Hermanos we exported Revit vignettes and collaged them in Photoshop. At Breckstudio, I made these quick sketches out of Archicad to present them to the clients.

After the plan sketches and quick renderings are approved by the client, it is time to bring the teams vision to the next level. In Archicad, a 3D modeling software, I set up and drew the floor plans. After these floor plans are approved by the client we send them to the engineering team and builders for pricing.


The cover image as well as these two images were created by exporting the Archicad model, importing them into sketchup, stripping away all of the materials, creating the vignettes, adjusting the sun settings, rendering them using Vray Chaos Cloud, and then touching them up in Adobe Photoshop. I appreciated the creativity that came with different technological limitations.

Highpoint 2222 Multi-Family - Phase 1
Massing | Option 1 - Sheds
Multi-Family Development


Location: Austin, TX
Status: Unknown
Level of Involvement:
Schematic Design Design Development Code Analysis
In between working at Breckstudio and Hermanos I determined that I needed to strengthen my technical skills. So I went to work for Page for a year. I was planning on staying there more longterm but unfortunately my great-aunt was diagnosed with ALS so I went to Kansas City to spend the last two years with her. My experience at Page was exactly what I needed. I got a lot stronger from a technically and I learned about working on large scale projects with major developers on larger teams.




After determining entries, setbacks, immovable trees, establishing our program, and courtyards, we were able to conclude massing studies.
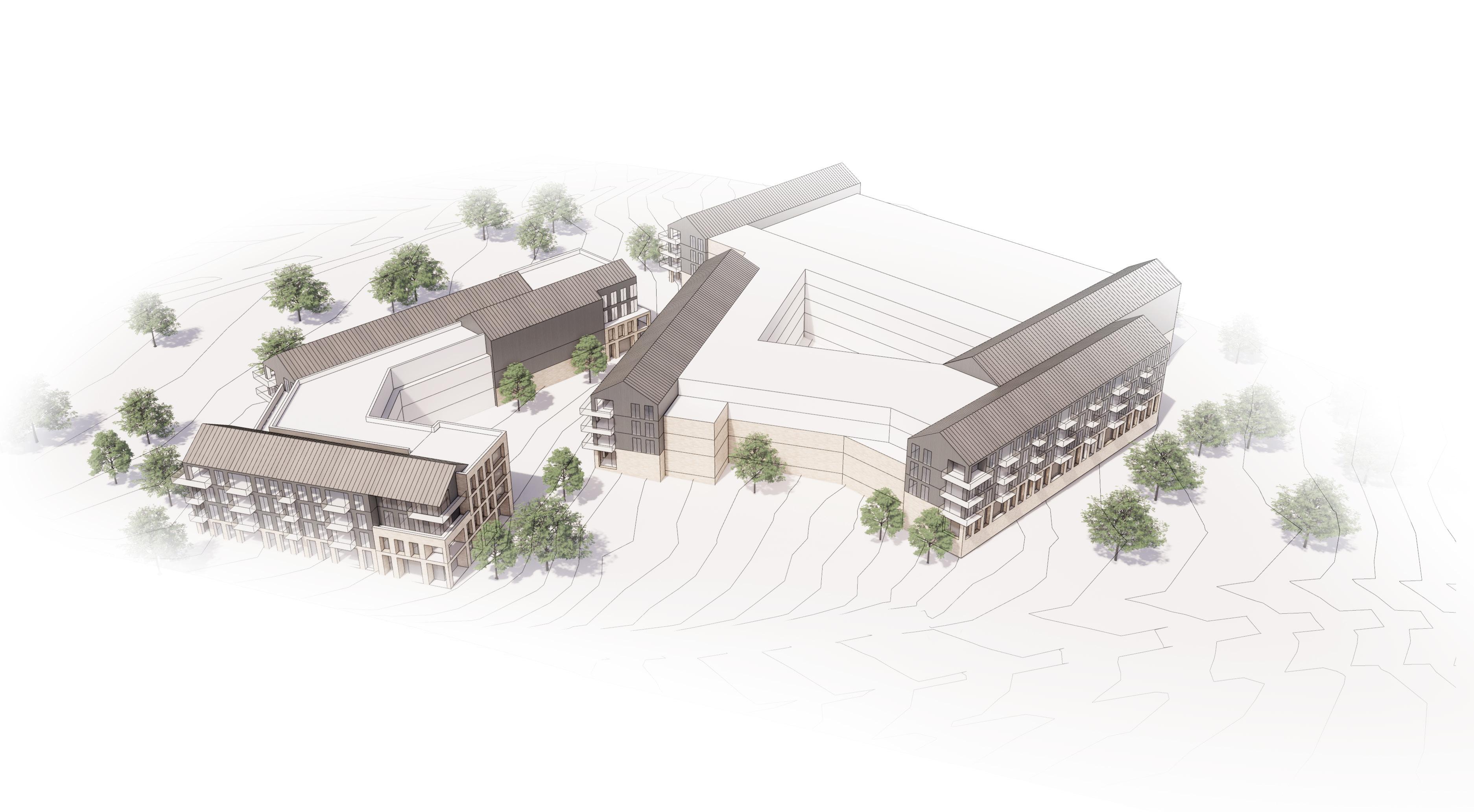


Location: Manhattan, KS
Completed in 2021

This project changed my life. Before this studio I would have never called myself an artist, after, I learned art is the only way I can organize my thoughts. I loved doing this art installation. I learned to appreciate the art of failing and growing. My new mantra is if I new how many failed attempts it would take to reach the final, when would I start on iteration one?


Possibly my favorite studio project. Tasked with an art installation to do with our hands to appreciate the craftsman.
Art installations are site specific, so I chose site first. A willow tree I became acquainted with in my first year resonated with me. I did try to give other spots a chance but this was the spot. Upon revisiting the willow, I learned that it was wounded. Split in half. From there, my project presented it self: the missing half of the willow.

The branches of the willow are reminiscent of a woman’s mane moving in the wind. Inspired by Diego Rivera’s piece, she is Woman Controller of the Universe.
Art is everything to the artist until it is realized, then it belongs to whomever experiences it. The woman is a metaphor for the willow, she is also the part of myself that will always be here, working on this project. A self portrait, and a part of myself to give to the person experience the installation.

5.5’




Inspired by the stickwork of the master, Patrick Dougherty and the way humanity is exemplified by the work of Alberto Giacometti, my stick enclosure and woman came to life.
After a few failed iterations, welding 29 custom stakes, tying 596 branches together with 312.5ft of twine, A Woman + A Willow came together.

I saved the fallen willow branches to weave through the Woman’s welded frame so as to have the woman seem as she is made of the tree itself. The goal was to transcend the material, and in achieving that goal, atmosphere was created.
The opportunity to be this expressive for a studio project was a gift. To see the final product after working like a craftsman, with only my hands, in the sun, rain, and snow, was gratifying, but seeing others in it, that was the magic.

