




50 YEARS + ofprofessionalexperience andresearchbornintheheart oftheUniversityofFlorence
The project “Hospital of the Future, Sustainable System” was born from the attempt to answer the question: «How to guarantee the sustainability of a new hospital, adequate for today's healthcare, in a constantly evolving world?». The question arises from the daily experience of professional life which over the years has highlighted the rigidity and conceptual antiquity of hospital structures, unsuitable for facing new challenges.
The “Hospital of the Future, Sustainable System” model was born as a synthesis of the organizational and management issues that affect the world of healthcare.
A multidisciplinary study and research team was formed that, sharing the initial question and contributing to a unitary vision of the hospital system, redesigned the place of care.
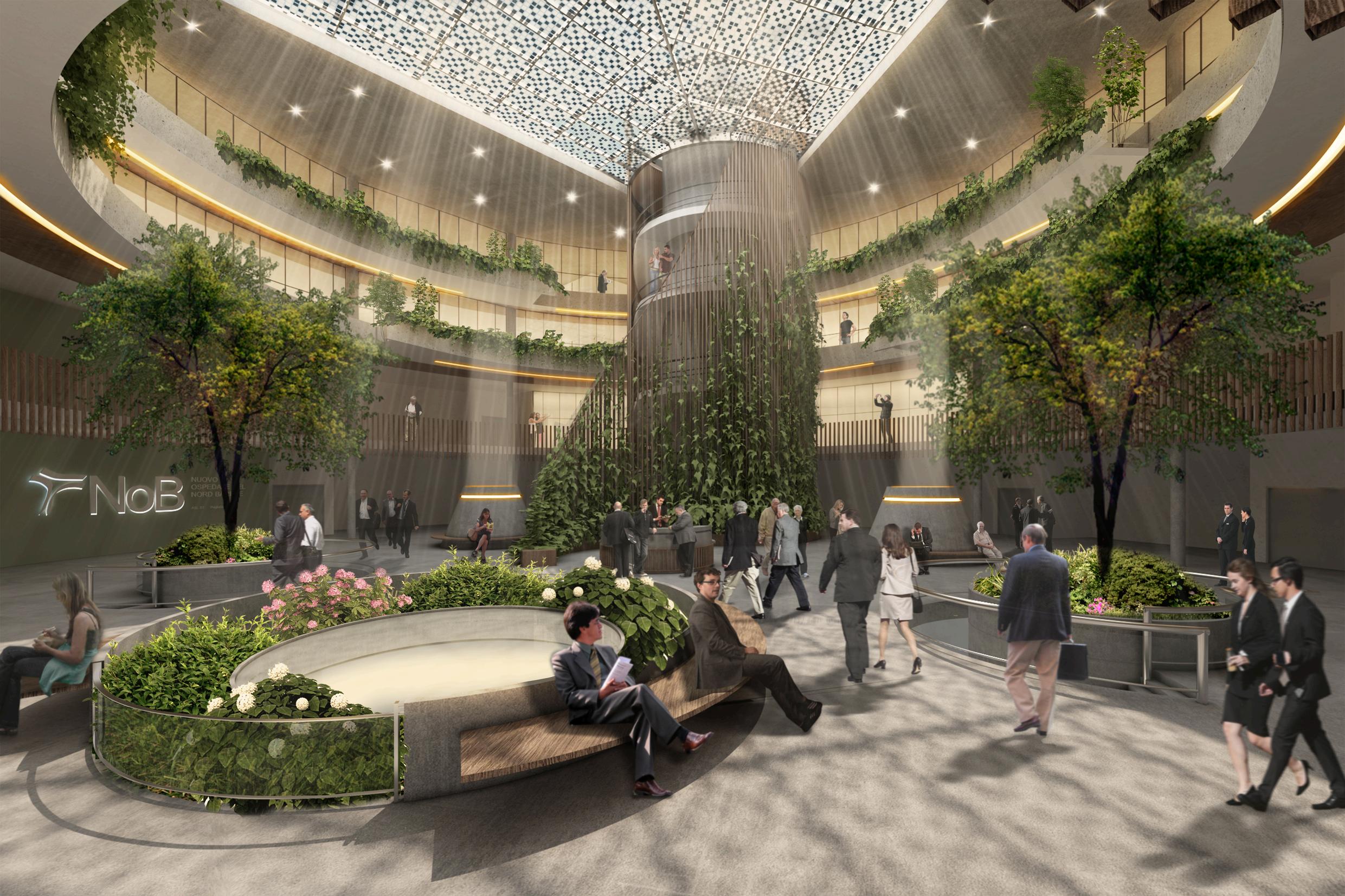

“Hospital of the Future, Sustainable System” is a building that develops horizontally (space for diagnosis and therapy) and vertically (space for care) around a gravitational center that connects all the health, logistical, and technological modules. The central space is the hub for all hospital areas, facilitating orientation and reducing routes. Around this hub, the building can be adapted to different healthcare needs, increasing or reducing building volumes without losing its original layout.
with limited land consumption


Largeground-leveltechnologieson thegroundfloortofacilitateaccess
Centralizedobservationand monitoringforpatients
Reduction of pathway distances
Easyinternalorientation
Freeviewsandoverlooks
Freeplanforthedepartments
Culturalsustainability
Economicsustainability
Environmental sustainability
FUNCTIONAL
Dedicatedpathways
Renewalareas withdifferenttimeframes
Structuralconstraints externaltothedepartment

Socialsustainability
Adaptivebuilding
Structuralgridsadapted totheintendeduses
Central core (focus point) Differentmodules fordifferent hospitals
Horizontalandvertical extension
Softwaretocustomize hospital
FUNCTIONAL: the healthcare process shapes the building structure, determines simple paths for all users with aggregation of clinical functions by intensity of care and multidisciplinarity.
FLEXIBLE: the architectural and plant structure must not be a limit to clinical and technological innovation but must, with its continuous change, guarantee continuity of care.
SCALABLE: to meet the Clients' needs, different functional modules can be aggregated around the original structural system.
SUSTAINABLE: the strategic vision of management is 360°: from functional aggregations to the useful operating surface, from energy efficiency to the safety of patients and healthcare workers.

Easy maintenance with dedicated paths

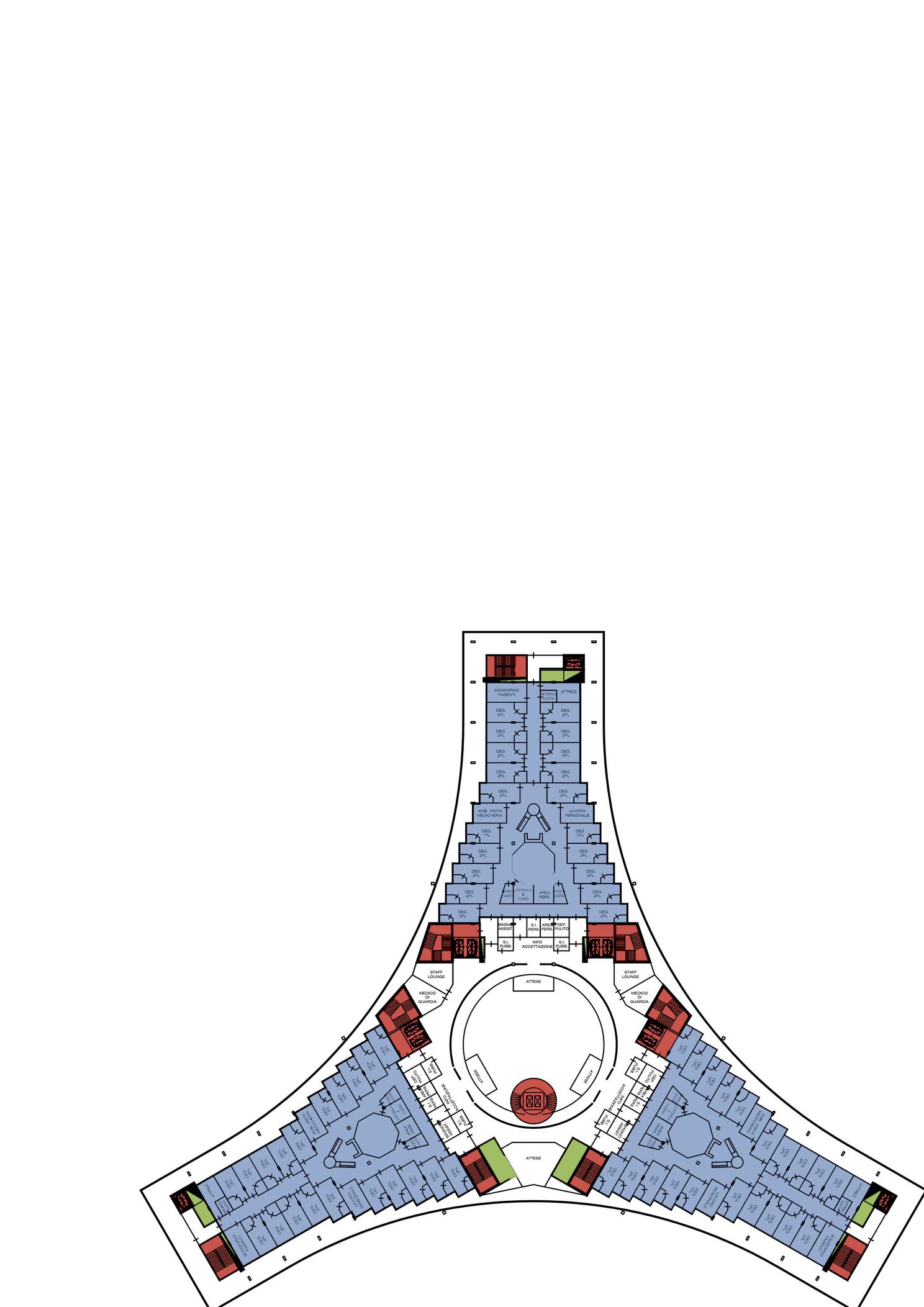

Structural constraints such as shafts, stairs, beyond the boundary of the departmentcompartment
Distinct structural meshes suitable for the intended uses, without the presence of residual spaces

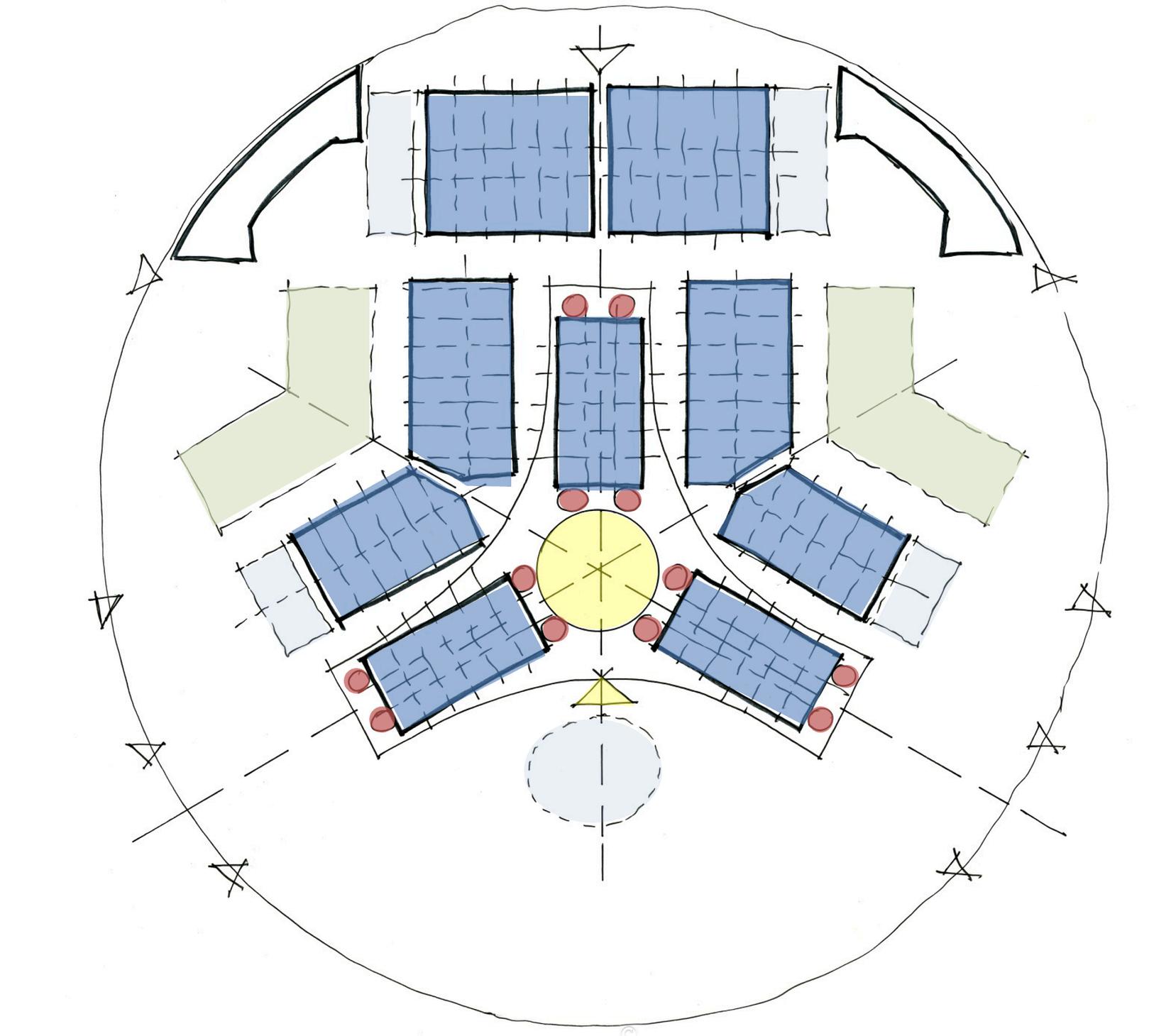
Building adaptable to emergency phases
Possibility of sectioning the building for particular needs, without interrupting ordinary activities


Distinction of areas with different renewal times so that these can be carried out without blocking adjacent and/or underlying departments


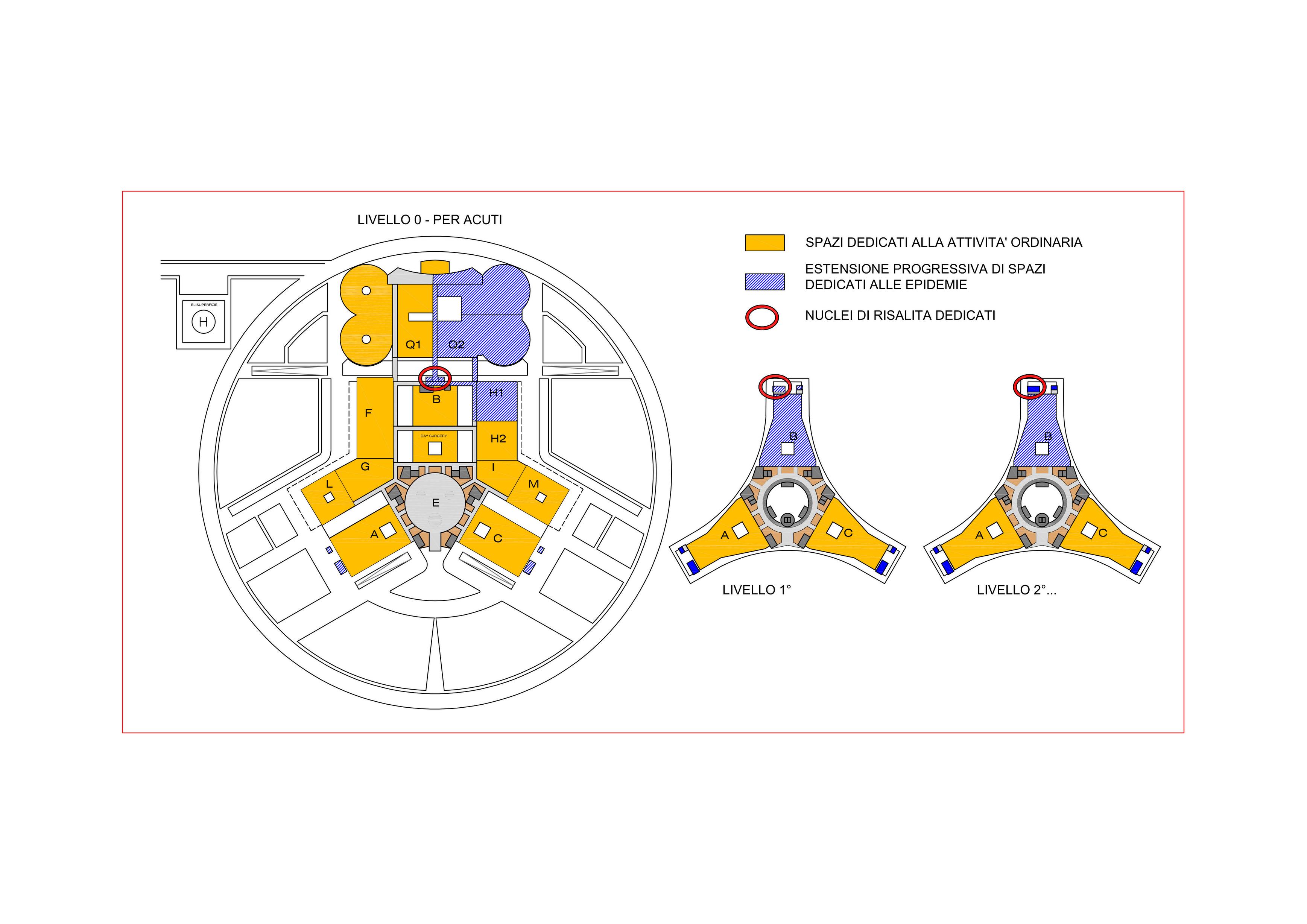

Hospital of the Future - Sustainable System
ECONOMIC SUSTAINABILITY
Compact building shape, reduction of construction and management costs
Reduction of energy consumption due to compact organization of functional areas

Orientation and views
No patient room is exposed to the north Each room has an open view of the landscape No opposing facades


Production of main fluids with advanced solutions:
Reduction of cooling energy needs by 30% compared to a Standard case
Reduction of heating energy needs by 30% compared to a Standard case
Reduction of electricity needs by 10% compared to a Standard case
Reduction of greenhouse gas production by 0.7%, compared to a Standard case
Power trend
HOSPITAL OF THE FUTURE MODEL
Power plants and sub-power plants in barycentric positions
ENVIRONMENTAL SUSTAINABILITY
Reduced land consumption in the building footprint
Large green spaces (in just 7 hectares) surrounding the building
Reduction of the Heat Island effect
Intensive use of renewable energy
Reuse of excavated soil

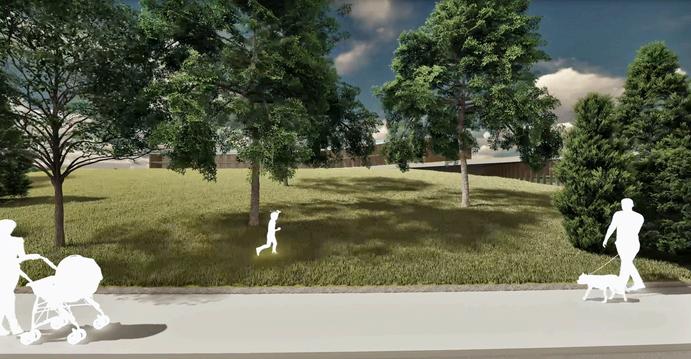
Maximum natural light for the illumination of work and shelter areas
Adaptability of materials and colors to the local culture
Paths adaptable to local cultures

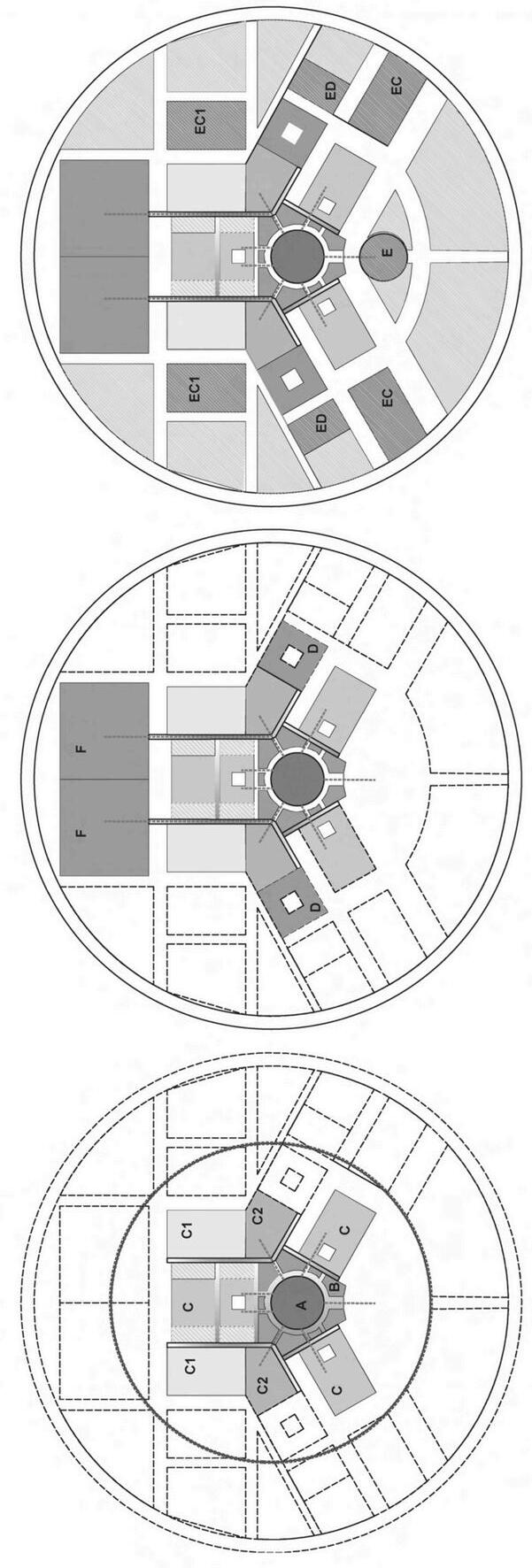
No. of beds
Presence of the Emergency and Urgency Department
No. of operating rooms
No. of diagnostic imaging rooms
Change the intended use of the rooms
To design your hospital you can compose the modules:
Horizontally for your needs of diagnosis and therapy
Vertically for your needs of beds TEST SIMULATE VERIFY
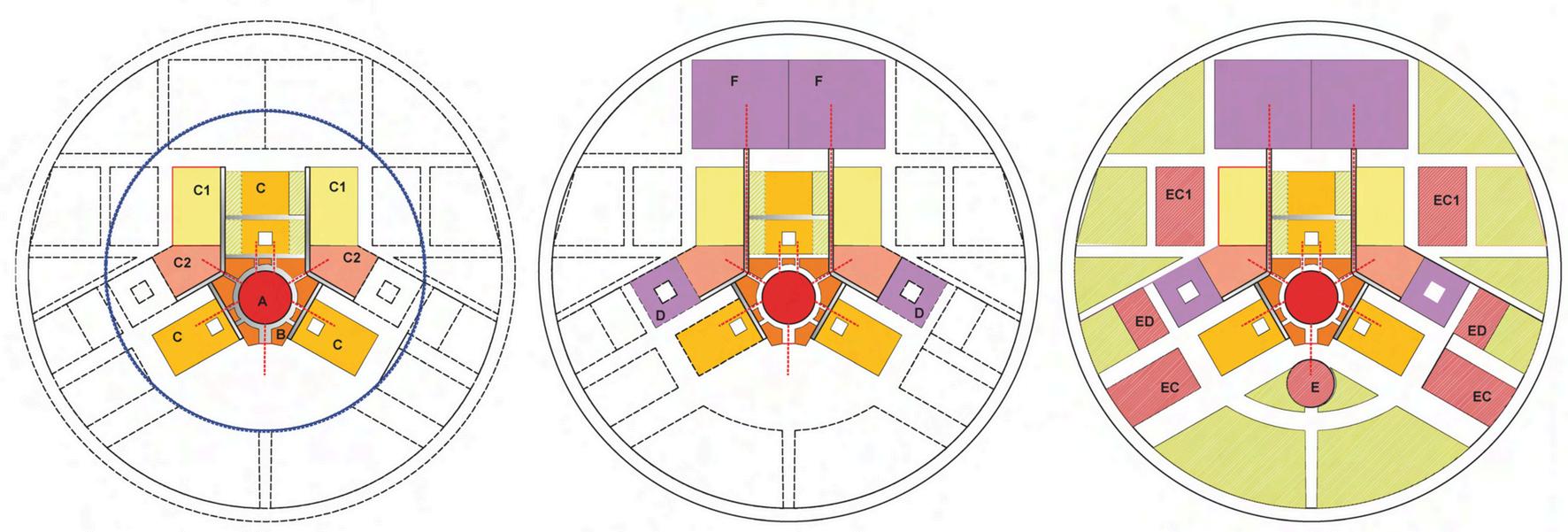



The Building Design Study Center - CSPE - was founded in Florence in 1975 and deals with the development of research, studies, planning and consultancy in the sector of health and social interventions.
Since 1999, the founding members have been joined by architects Giulio Felli, Corrado Lupatelli and Manola Caruso as Technical Directors.
CSPE has specialized experience of integrated design in both public and social healthcare sectors as well as community facilities.
Work in the field of research, design and construction management for the development of highly complex projects, coordinating all phases of the conception, implementation and management process, ensuring integration and interoperability with Building Information Modeling approaches. Thanks to consolidated experience in the management of the entire building process, the group has developed and coordinated large-scale interventions which involved both urban and building refunctionalizations’ and reorganizations and new construction. With a continuous spirit of disciplinary rebuilding, for over thirty years, CSPE's design experiences have arisen from research that combines innovation and experimentation with the aim of redefining the relationships between technology, functionality and aesthetics. Research has characterized the evolution of the studio with a continuous and constant commitment: in the early years, it represented a solid basis for cultural investigation which, in more mature years, found opportunities for verification and interaction with the ever-increasing design opportunities.
Over the years, CSPE, for the quality of its research and achievements, has received important recognition from international institutions such as the European Community, the World Health Organization and UNESCO.




Hospital Consulting was founded in Florence in 1980 by Prof. Dubini Silvano. University consulting and research activities have allowed us to acquire a careful vision of the healthcare world. Hospital Consulting is the first Italian company to provide consultancy on the safety of biomedical technologies. The company has evolved and become a Partner for more than 200 Hospital and Healthcare facilities, Regional Agencies for the Environment, in a logic of "One Health" approach for technological and engineering services. Today, Hospital Consulting is known on the healthcare market for its expertise and reliability, and for its innovative projects.
With its 700 employees, it operates throughout Italy, actively participating in the management of technological assets.
Since 2025, Hospital Consulting has been part of Fresenius Health Services, a company of the Fresenius Group. Fresenius Health Services offers services and consulting for the technical infrastructure of healthcare facilities.
This includes healthcare technology, facility management and sterilization services. Together with its customers, Fresenius Health Services develops sustainable concepts for efficient and sustainability-oriented operations. The group operates in nine European countries, where it provides services in around 800 healthcare facilities with around 4,400 employees.
Further information is available at www.fresenius-health-services.com

In 1976 he founds CSPE with Antonio Andreucci and Romano Del Nord, the practice based in Florence which became a reference point for research, studies, consulting and projects specifically targeted at complex interventions in the health and social sector.

Has been Professor of Architecture Technology at the “Pierluigi Spadolini” Department of Architecture and Design Technologies of the Faculty of Architecture of the University of Florence. Head of the final Synthesis Laboratory and member of the Teaching Board for the Technology of Architecture PhD at the same Faculty. Teacher of the Project Management of Hospital Facilities Postgraduate Course; member of the Academy of the Art of Design of Florence, the Public Health Group/International Union of Architects (PHG/UIA), the scientific Committee of the Inter-University Research Centre (TESIS), the Italian Society of Hospital Organization (SITO) and the International Academy of Design and Health.
He was one of the promoters, founders and first President of the Italian Society of Architectural Technology (SITdA) which now forms an extensive network of academics and experts committed to the dissemination and development of the culture of architecture technology in science, and education.
Coordinator of many international academic research projects, he has published extensively on technology and healthcare; among his main books: Ospedali Riuniti della Valdichiana a Montepulciano. L’Ospedale Unico (The United Hospitals of Valdichiana in Montepulciano. The Individual Hospital), Alinea Ed., Florence 2003; Il Progetto degli Edifici Complessi, in: Innovazione Tecnologica per l’Architettura: un diario a più voci (The Design of Building Complexes, in: Technological Innovation for Architecture: a diary with several entries) Edizioni ETS, Pisa 2004; P. Felli, G.M. Bargossi, F. Gurrieri, “Pietra Serena materia della città” (Pietra Serena material of the city) published by AIDA Edizioni, Florence 2002; M.C. Torricelli, R. Del Nord, P. Felli, Materiali e Tecnologie per architettura (Architectural Materials and Technologies), Ed. Laterza, Rome, 2000.
He began his professional life by collaborating with Prof. Pierluigi Spadolini on some seminal projects, including the Congress Building in Florence, the restoration of the historic headquarters of Monte dei Paschi di Siena and the Cassa di Risparmio of Pisa. Working with a Master such as Spadolini, taught him a design methodology able to deal with the social and human sides of architecture, giving new meanings to the role of technology in the design process.


Graduated in Biological Sciences, biomedical specialization at the University of Florence, specialized in General Pathology at the University of Pavia, her professional career developed through applied research in the healthcare sector on onco-haematological and pulmonary pathologies, and then dedicated herself to healthcare organization, with particular reference to quality paths and managerial training of healthcare personnel.
Since 1989 she has taken on the role of CEO of companies operating in the environmental and healthcare sectors, for the management of technical services in the electro-medical field, the design of hospital structures, the organization of clinical services, up to the complete direct management of the hospital and related services.
From 1991 to 2024, CEO of the Hospital Consulting S.p.A. Company (health and environment), based in Bagno a Ripoli (Florence).
From 2005 to 2018, CEO of the Hospital Piccole Figlie srl Company, based in Parma, an accredited private hospital
As an expert in healthcare facilities, she has participated in many practicums for standardization and sector representation. As President of the ANIE Services Group (National Association of Electronic IndustriesConfindustria), she participated as a Counselor in the Confindustria Health Consultation (Rome), a discussion table with the Ministry of Health.
She participates as a member in technical organizations representing the healthcare world, such as: National Center for Hospital Construction and Technology, National Institute for Risk Prevention in Technological Activities, Italian Association of Clinical Engineers.
For her interest in innovation in the industrial world, she has held the role of Regional Coordinator of Tuscany for FITA (Italian Federation of Advanced Tertiary Sector) and in this role she has participated in the National Territorial Coordination Council for the managerial training section.
