
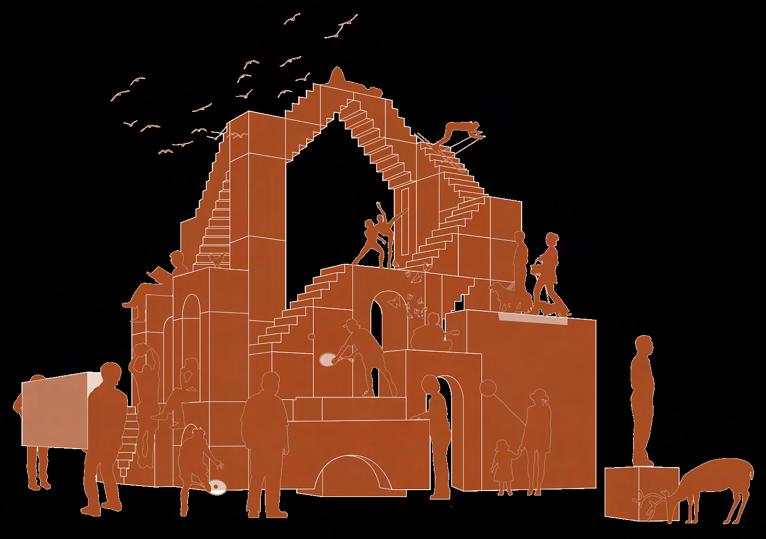
the Playfulness in architecture

[Work realized during my first year at the Technical University of Delft, with the support and guidance of friends and mentors.]




the Playfulness in architecture

[Work realized during my first year at the Technical University of Delft, with the support and guidance of friends and mentors.]

A response to the negative connotations associated with high-rise architecture
Type Location
Course
Term
Software
Highrise Delft, NL MSc 2
Spring Semster - 10 Weeks Rhino, Revit, Illustrator, Photoshop, Twinmotion, 3D Printing, Laser Cutting
The project aims to explore the issues associated with high-rise living and attempts to provide a remedy through playful exploration, to enhance the sense of community within these “villages in the sky”. The vertical playscape located in the center of the two towers is meant to promote engagement and interaction amongst the residents and the community itself through a series of nodes that break up the purely vertical nature of the structure and provide shared spaces to the community. The project’s light-hearted desire to break down the silo’d nature of the high-rise is expressed throughout the structure, from the multi-leveled amorphous shape of the playscape nodes to the abstract meaning of the structure’s facade design, which aims to obfuscate the playscape and present itself as a “typical” high-rise structure to evoke the game of hide and seek.
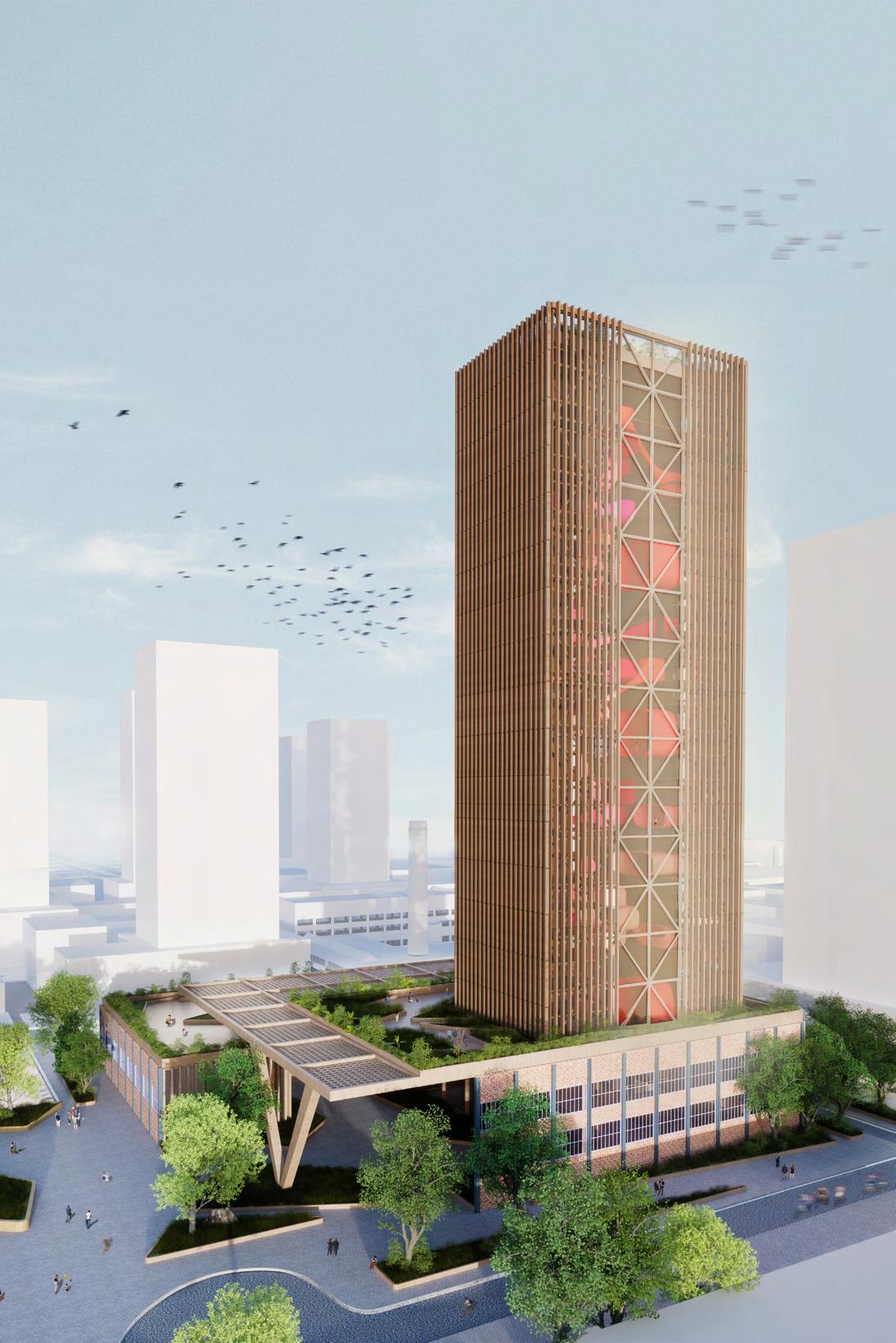
[Project Visualization]
A North-facing visualization of the playscape, to capture the essence of the project
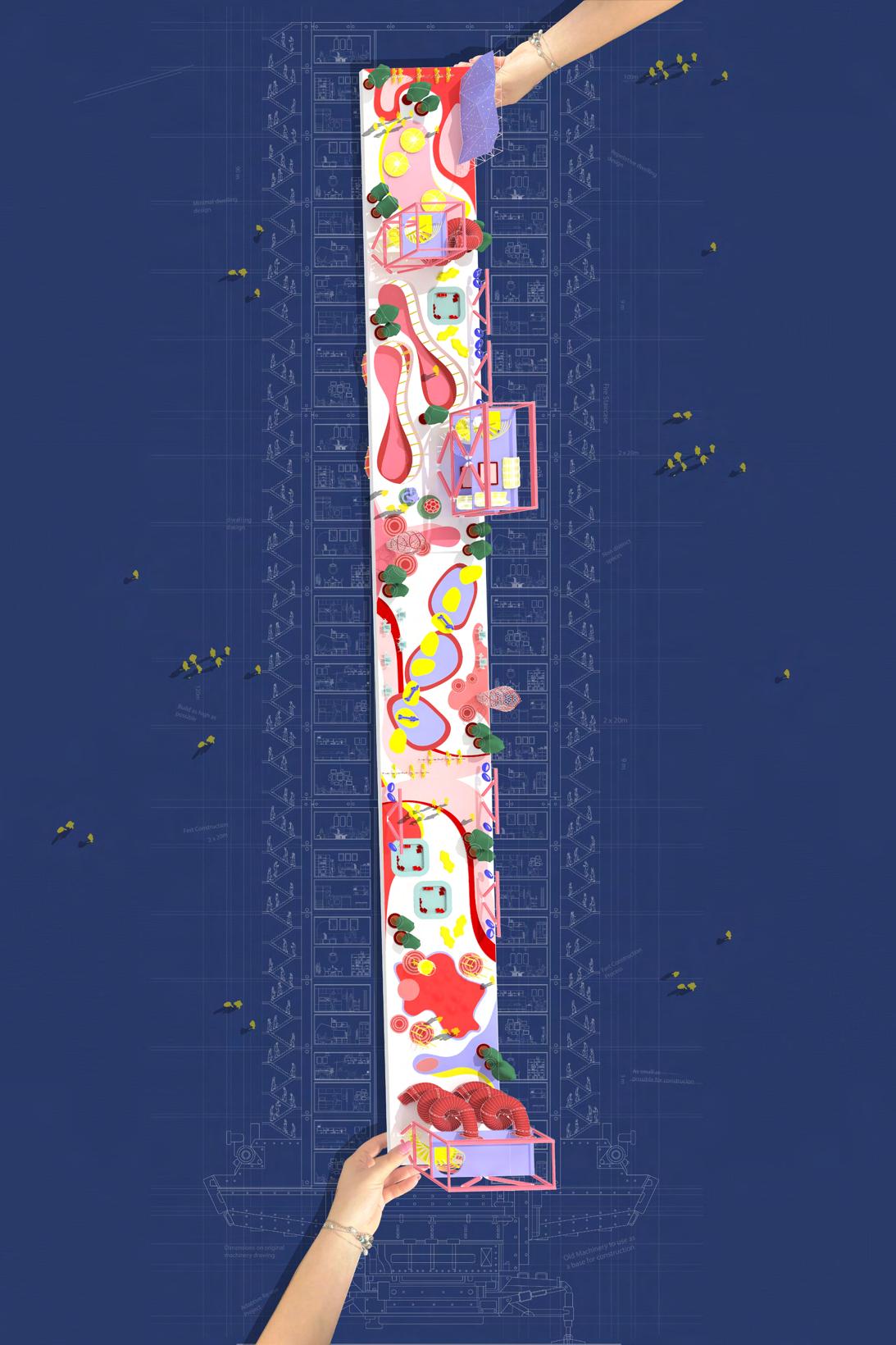
[Highrise as a Machine]
The speculative section serves as a response to the negative connotations associated with high-rise culture
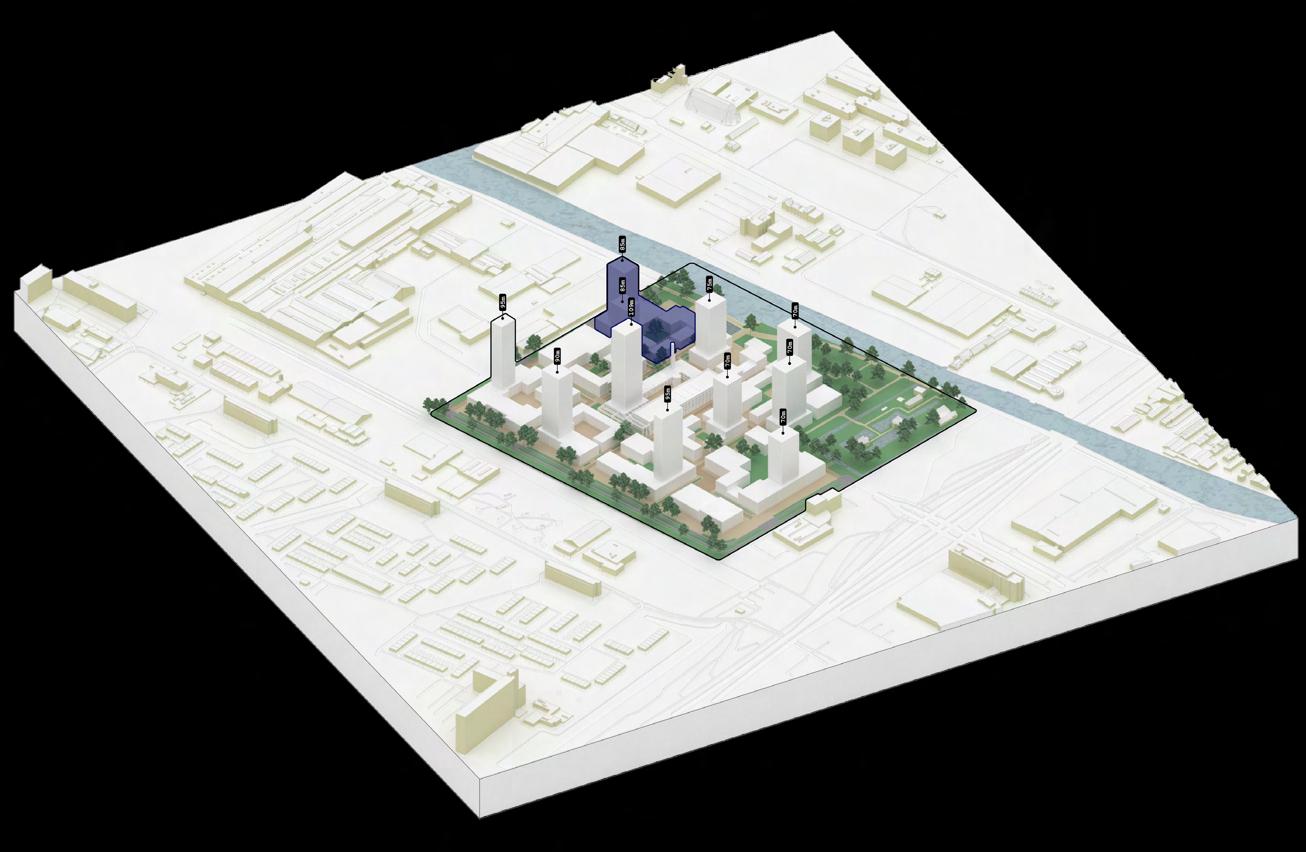
The original masterplan for the Kabeldistrict was crafted by MEI Architects. Students were tasked with the redesign of the plan and their respective tower
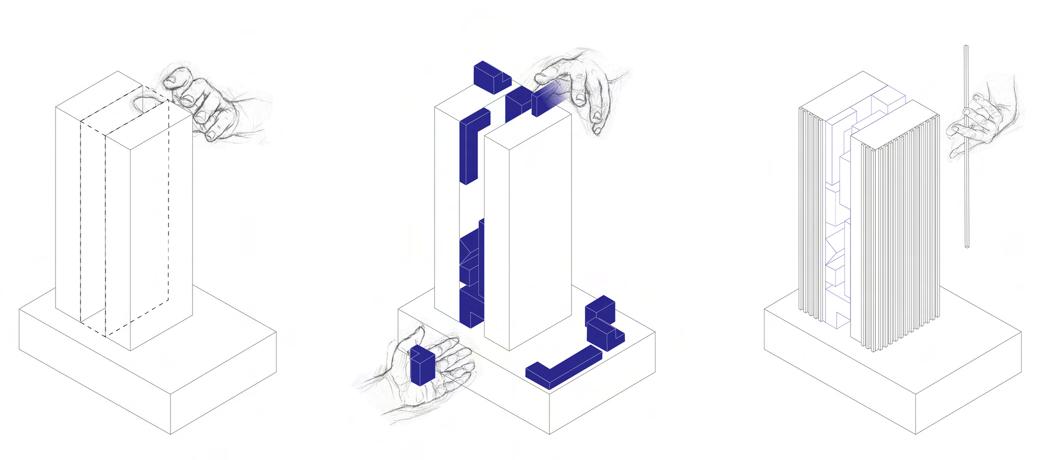
The proposal aims to provide a solution to the current approach of highrise building, as many believe it has a negative impact on the health and mental well-being of its residents
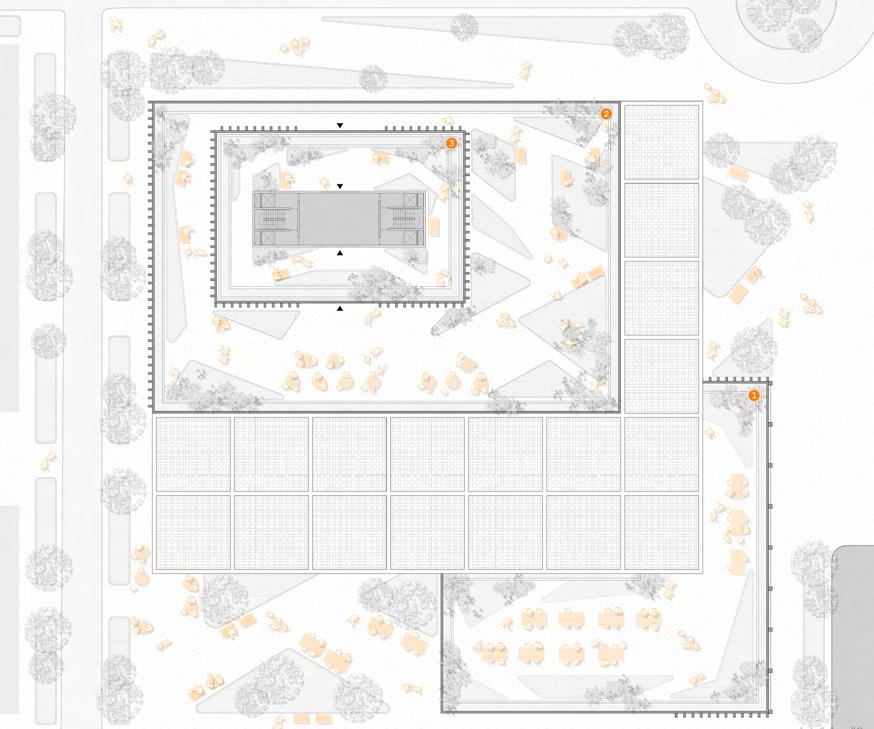
[Roof Plan]
In a highly urbanised environment such as the Kabeldistrict,the space at ground level is limited. The “Delft roof” forms an extra layer to significantly increase the outdoor living space.
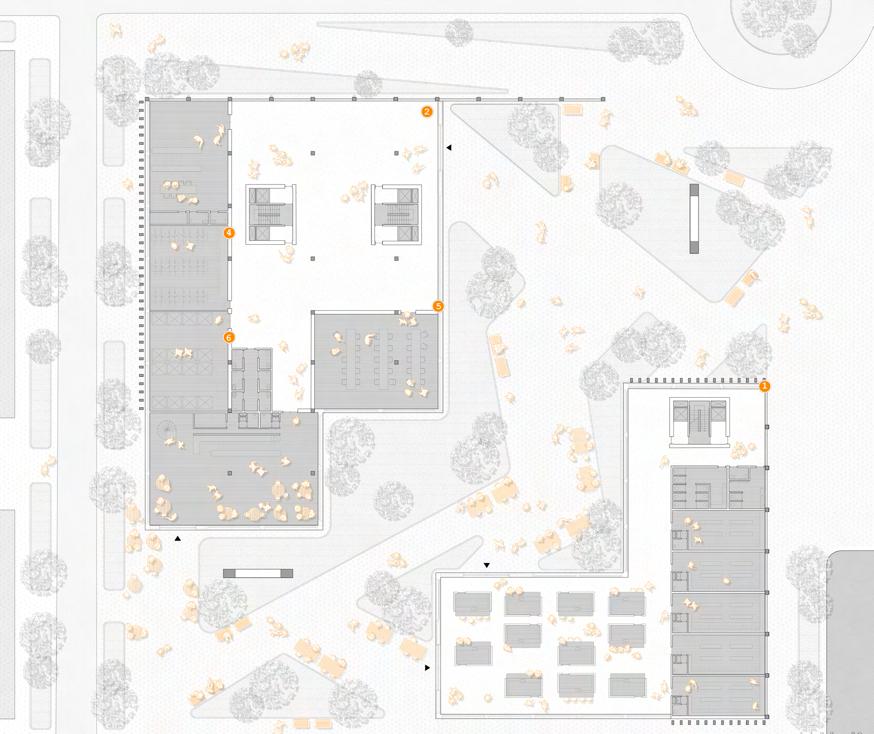
[Ground Floorplan]
The plinth features a variety of programs to foster a sense of community within the highrise
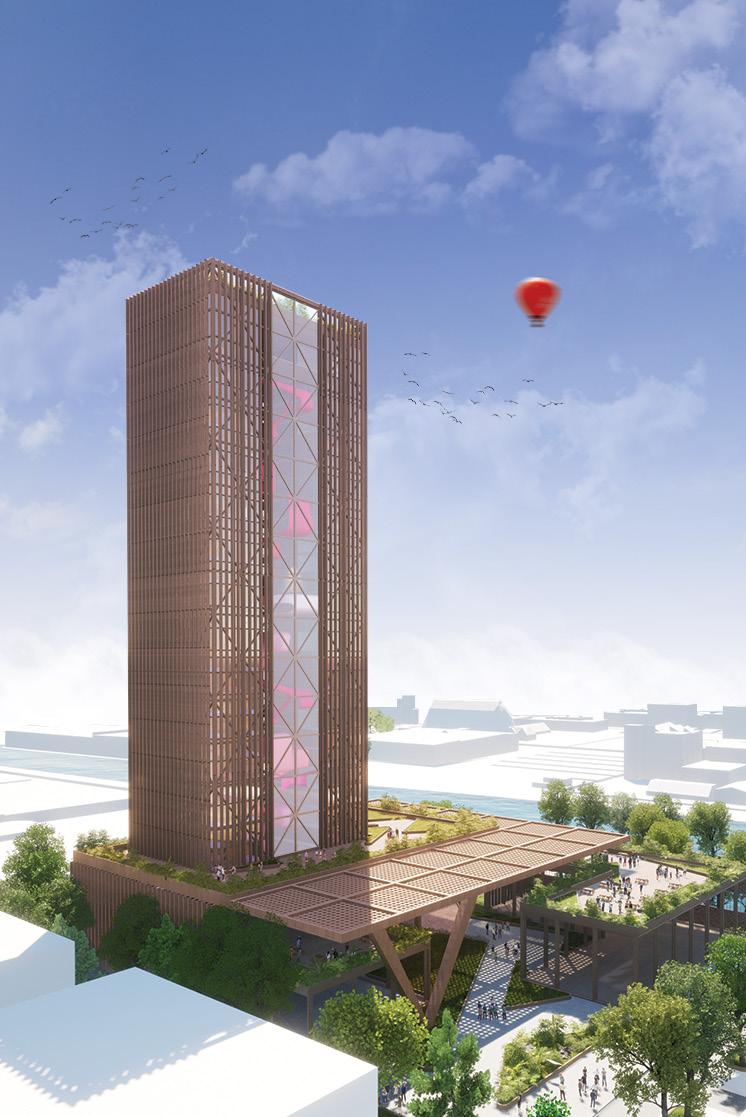
[Project Visualization]
The visualization aims to capture the various “Delft roofs” through out the proposal, to maximize the outdoor community spaces
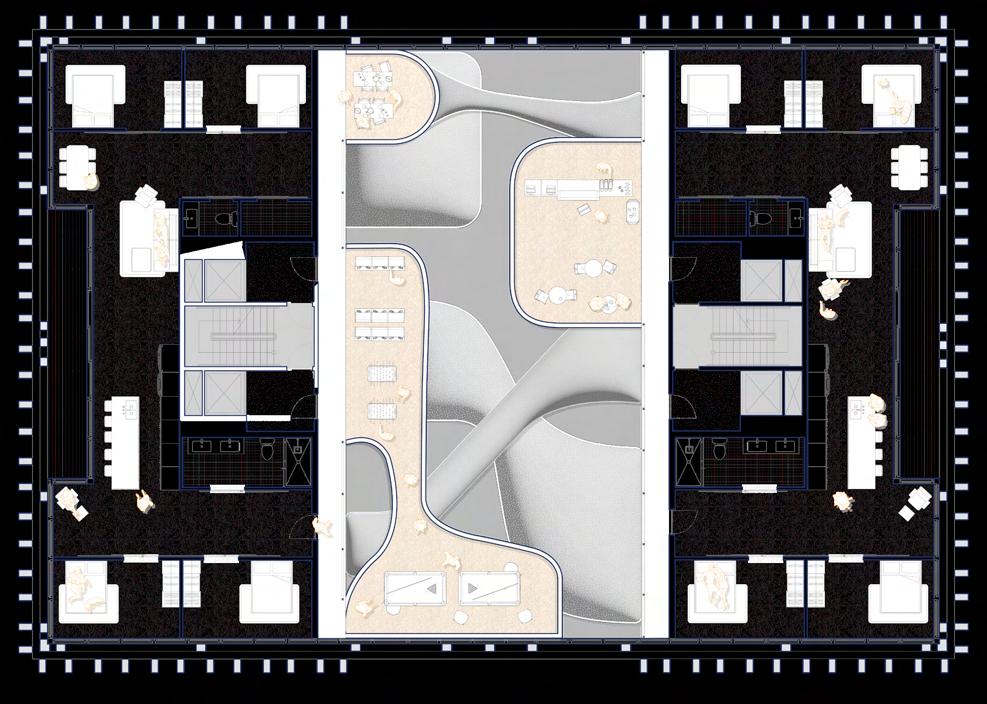
[Communal Living Floorplan]
Typical Floorplan of the Communal living dwellings on the 7th floor(1:200)
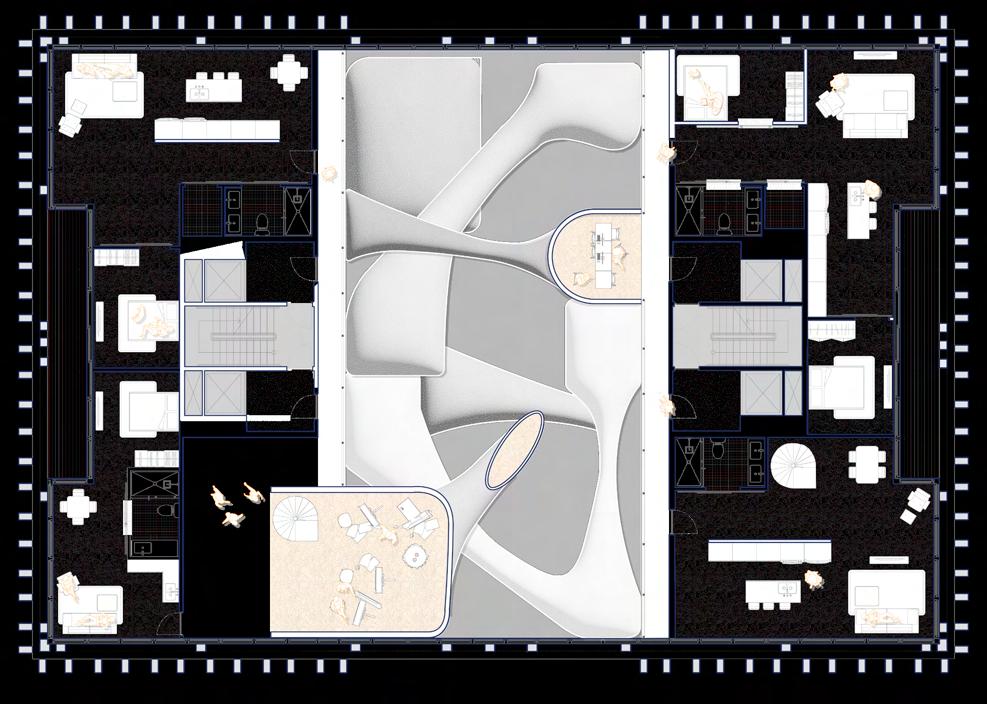
[Typical Floorplan]
Typical Floorplan of various dwelling types on the 19th floor (1:200)

[Interchangeable Dwellings]
The dwellings were designed to allow for flexibility within the highrise. Each unit can be intechanged within each floor to accommodate the demand of the community.
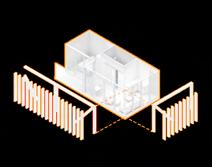
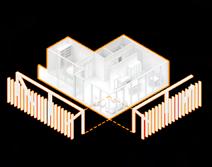
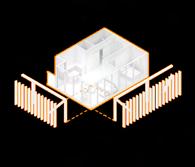
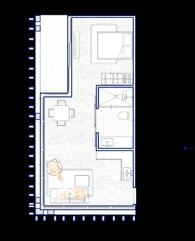
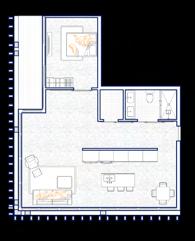
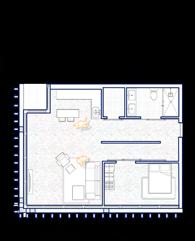
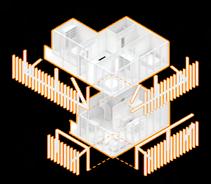
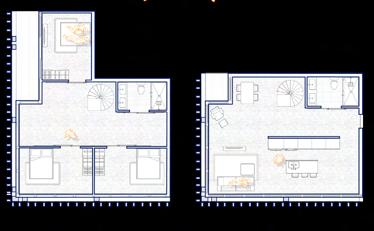
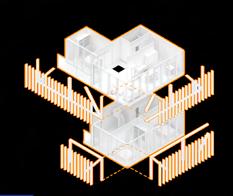
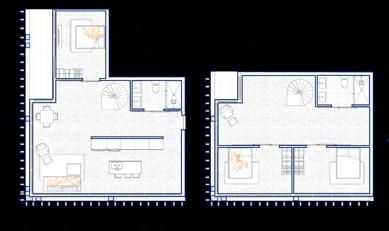
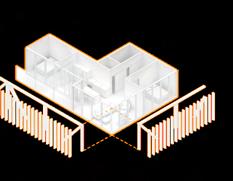
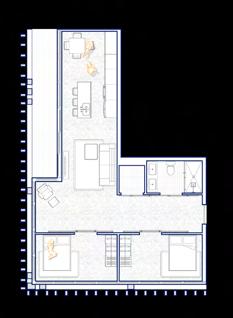
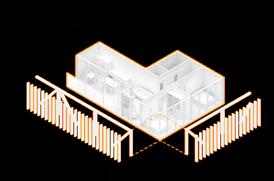
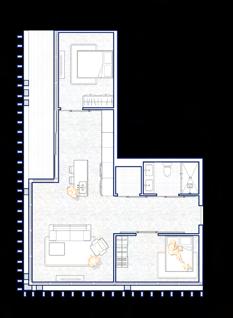
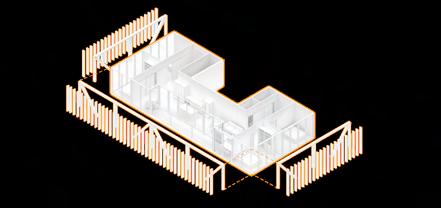
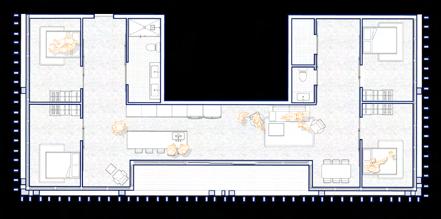
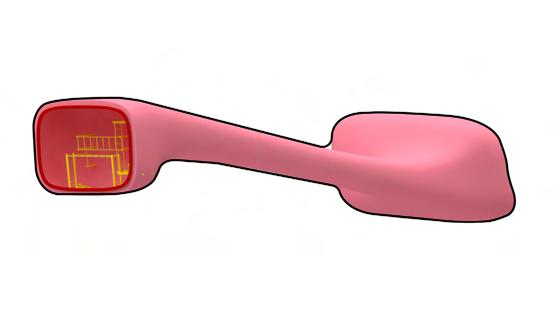
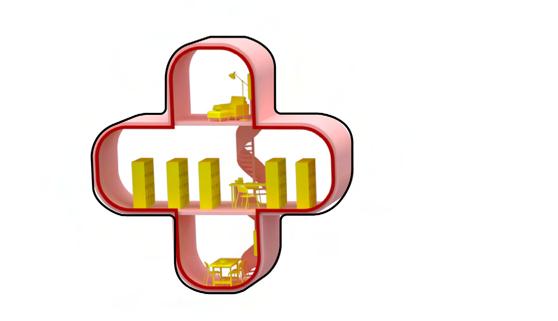
[Playscape Node 1] Climbing Course Library
[Playscape Node 2]
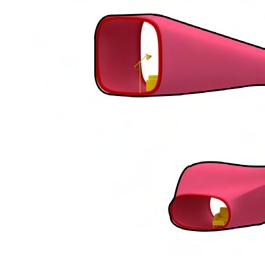
[Playscape Reading
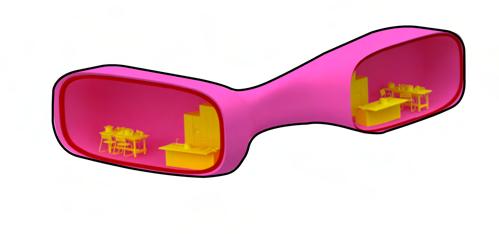
[Playscape Node 6] Communal Kitchen
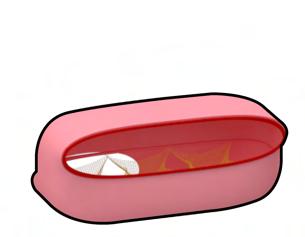
[Playscape Node 11]
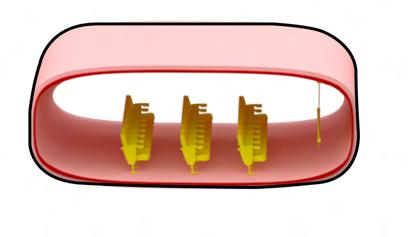
[Playscape Node 7] Small Theatre
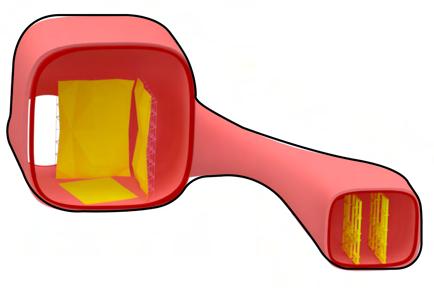
[Playscape Node 12]
Laying Nets Rock Climbing
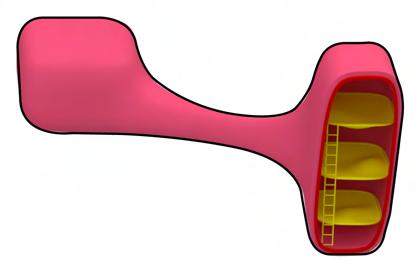
[Playscape Node 16] Trampoline
[Playscape Nodes]
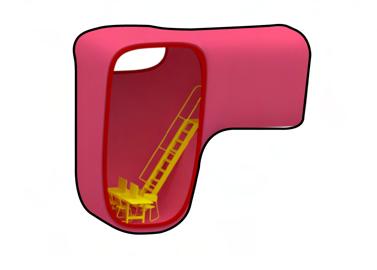
[Playscape Node 17] Co-working Space
Twenty programs make up the playscape, in an attempt to foster community engagement and interaction within the highrise
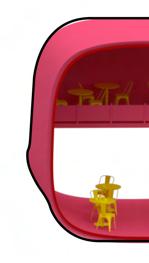
[Playscape Cafe
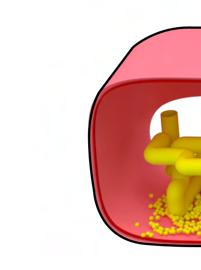
[Playscape
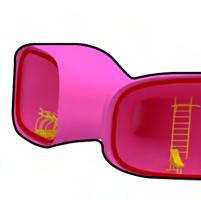
[Playscape Working Out
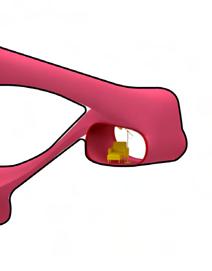
[Playscape Node 3] Reading Spaces
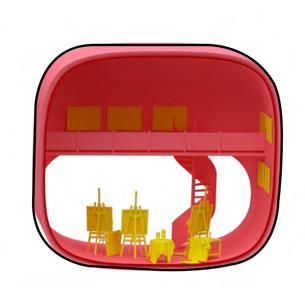
[Playscape Node 4] Art Studio
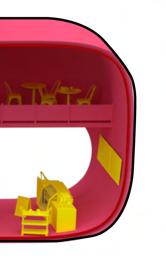
[Playscape Node Cafe
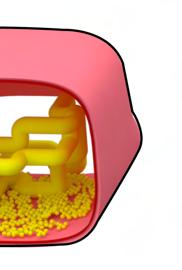
Node 13] Course
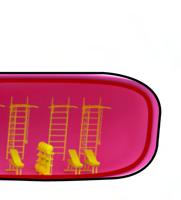
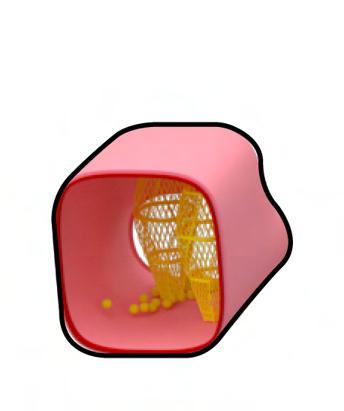
[Playscape Node 9] Climbing Course
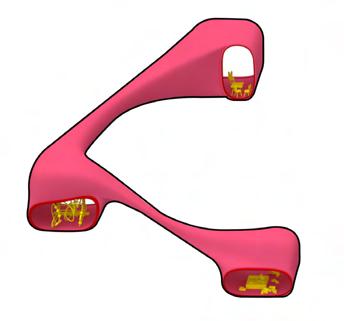
[Playscape Node 14] Younger Children Pods
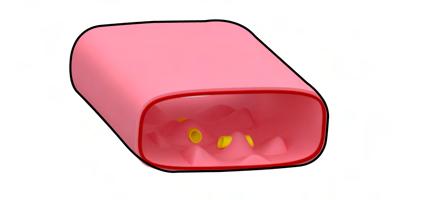
[Playscape Node 18] Out Space
[Playscape Node 19]
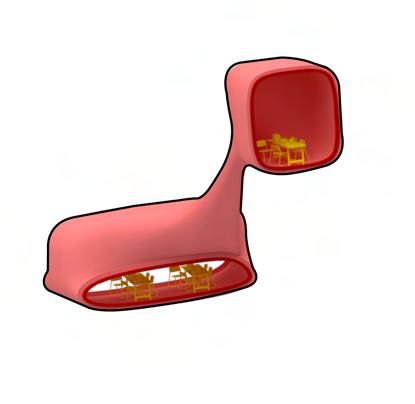
[Playscape Node 5] Communal Dining
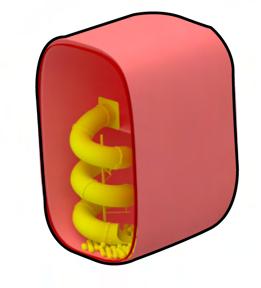
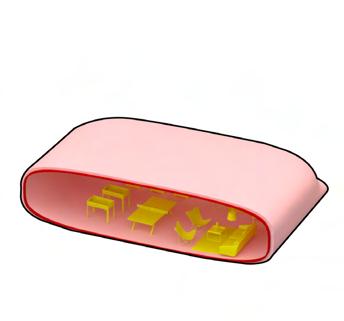
[Playscape Node 15] Community Room
[Playscape Node 10] Slide Crawl Spaces
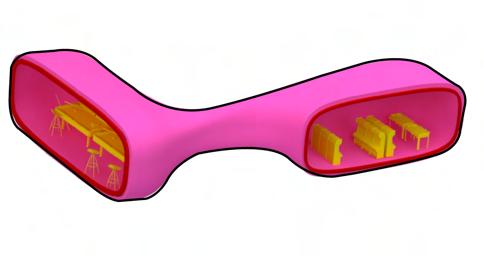
[Playscape Node 20] Arcade
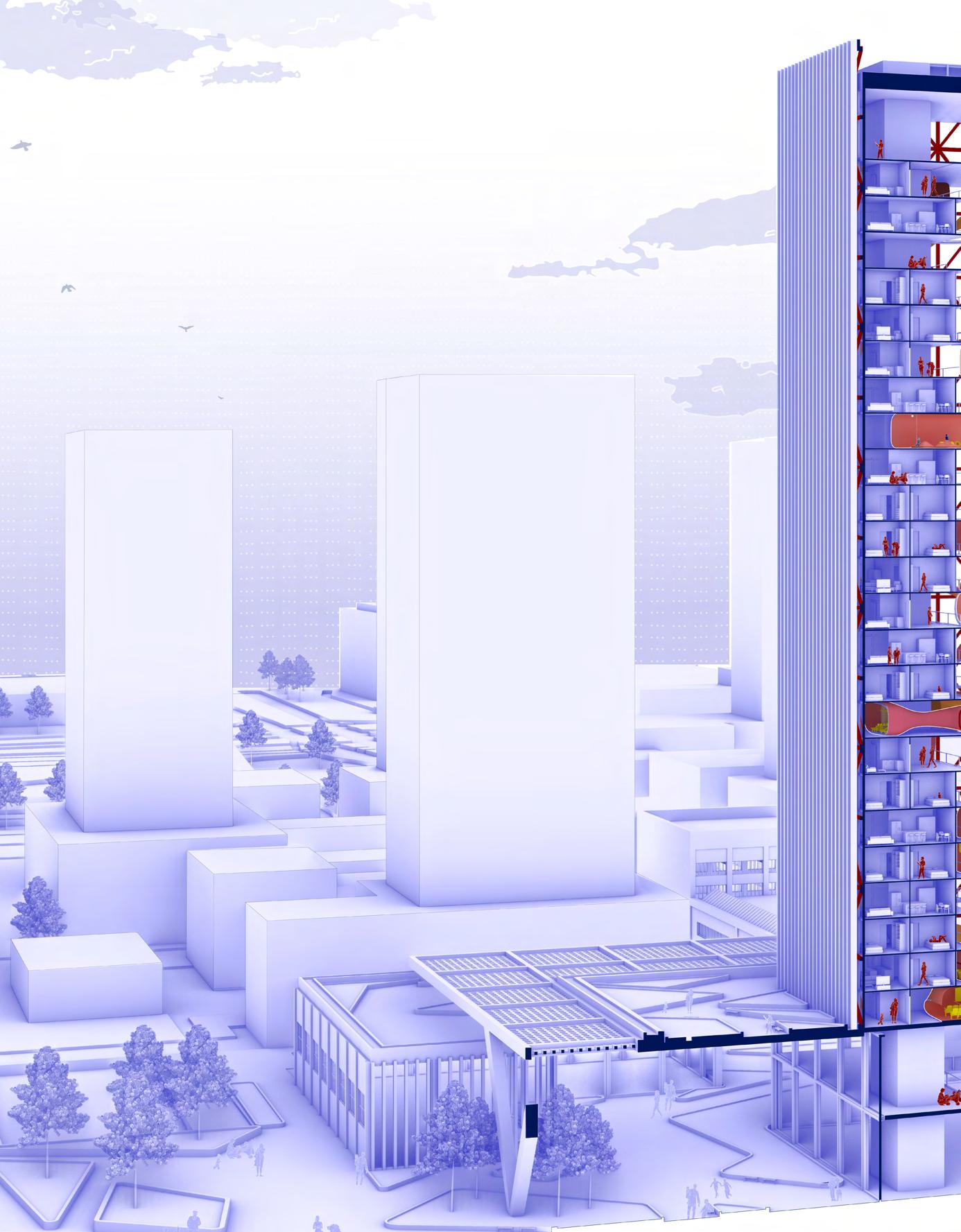
[Plascape Section]
1:200 Representative Section of Highrise Proposal
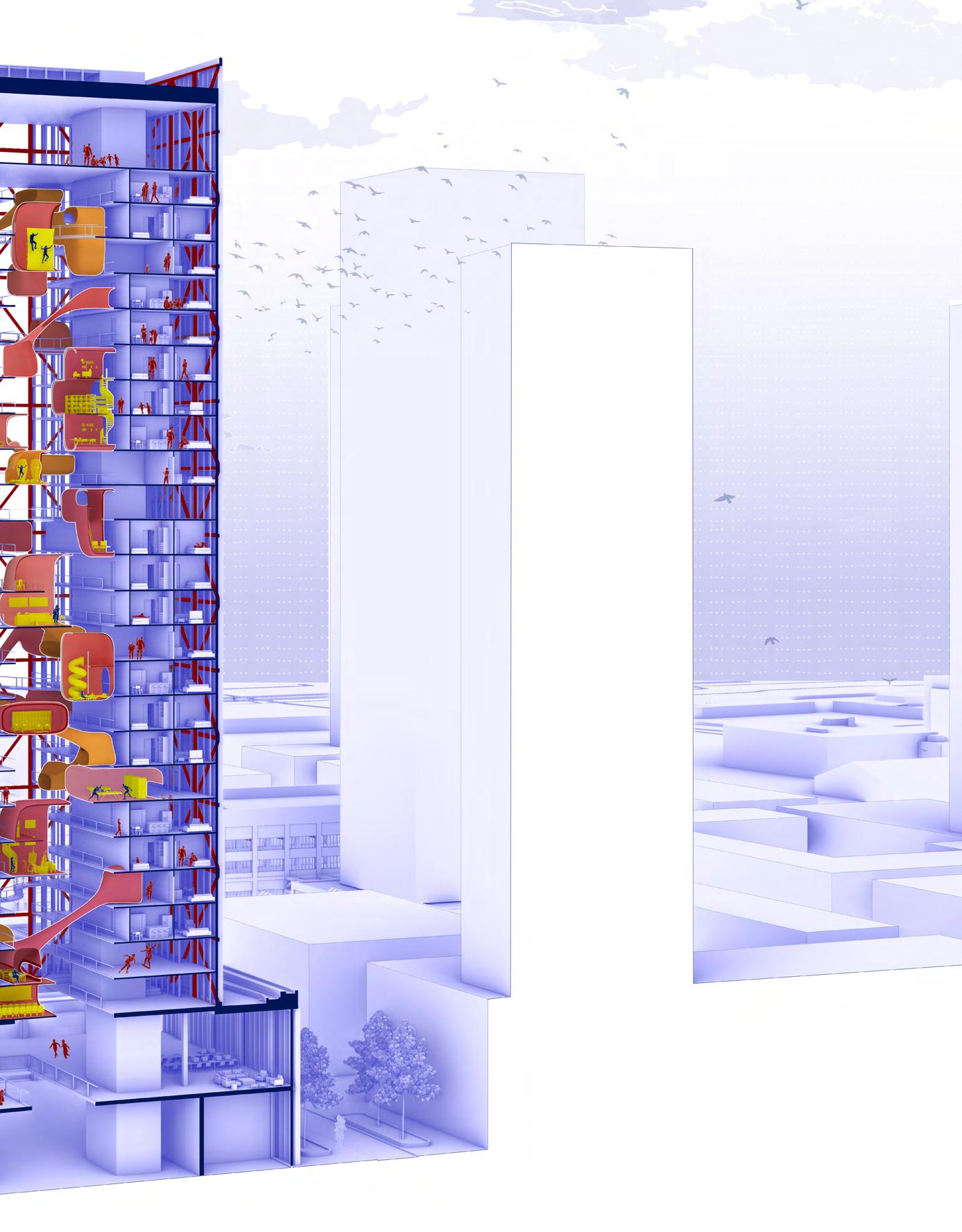
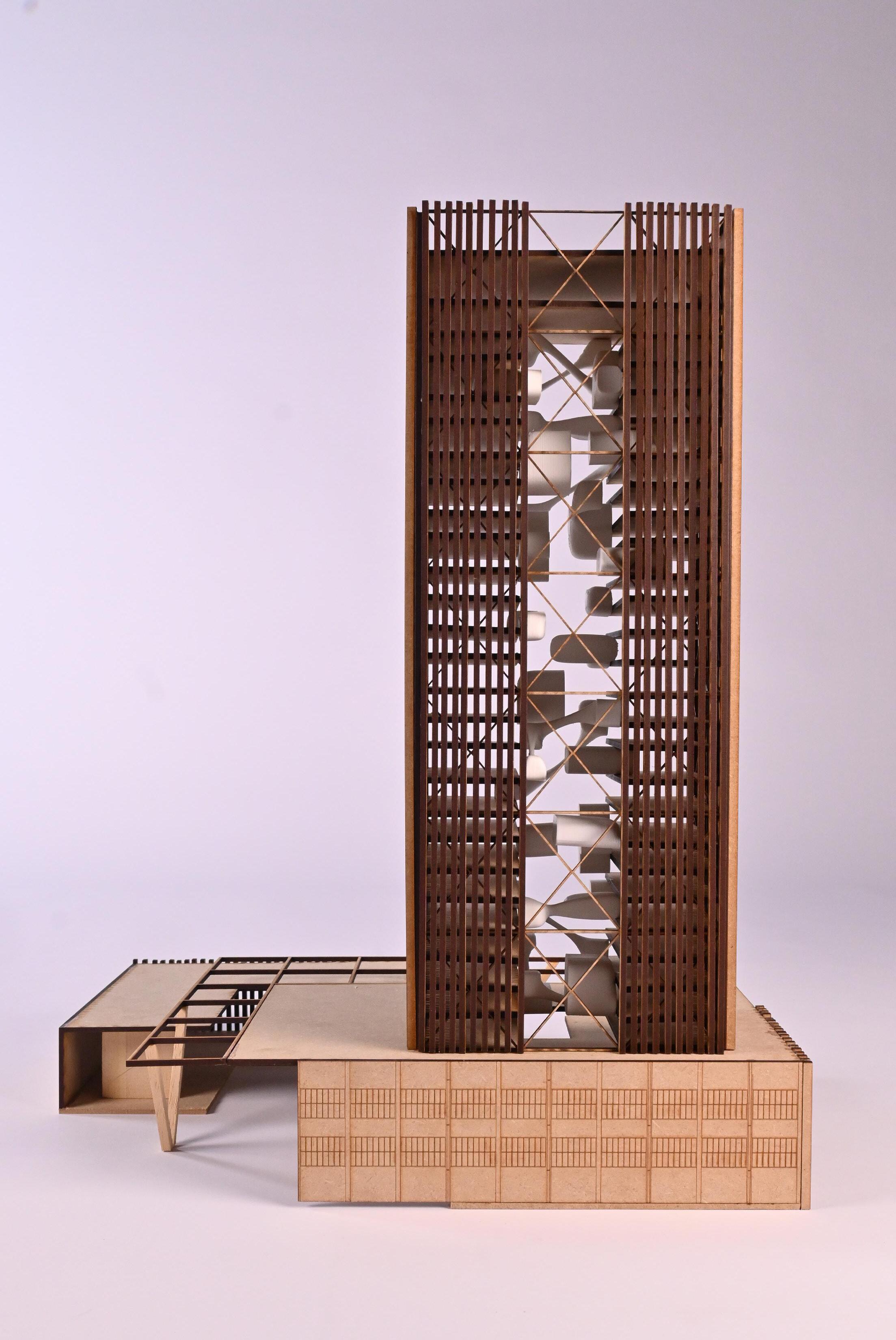
[Physical Model]
1:200 Representational model of the highrise proposal
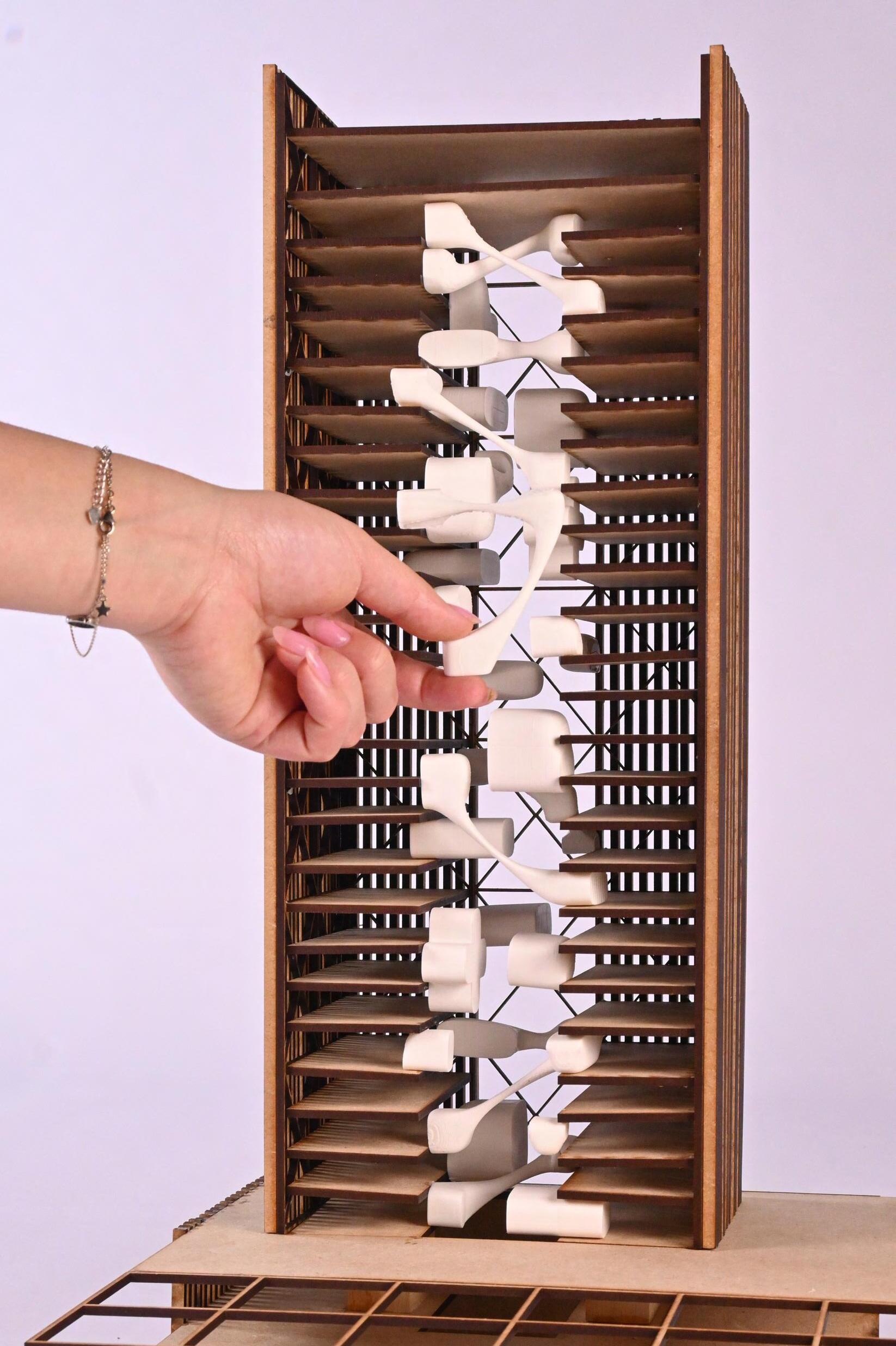
The need for Affordable Housing
Type Location
Course
Term
Collaboration
Software
Dwelling Lombardijen, NL
MSc1 Studio
Spring Semster - 10 Weeks
Initial Partner Work (Independent Work Shown) Rhino, ArchiCad, Illustrator, Photoshop, Twinmotion, 3D Printing
The Fundamentals of Housing Design studio engages in all aspects of contemporary housing design, throughout the different scales: from the individual dwelling to an inclusive city neighbourhood. Through a series of design and analysis we are able to explore the relationships between of linking & stacking, repetition & variation, access & circulation, type and typology, while consciously applying concepts of structure and spatiality, sustainability and climate responsiveness, materiality and expression. A group of twelve students composed the urban plan which is made up of five housing blocks, with a set of rules to be followed by each student throughout the design phase.
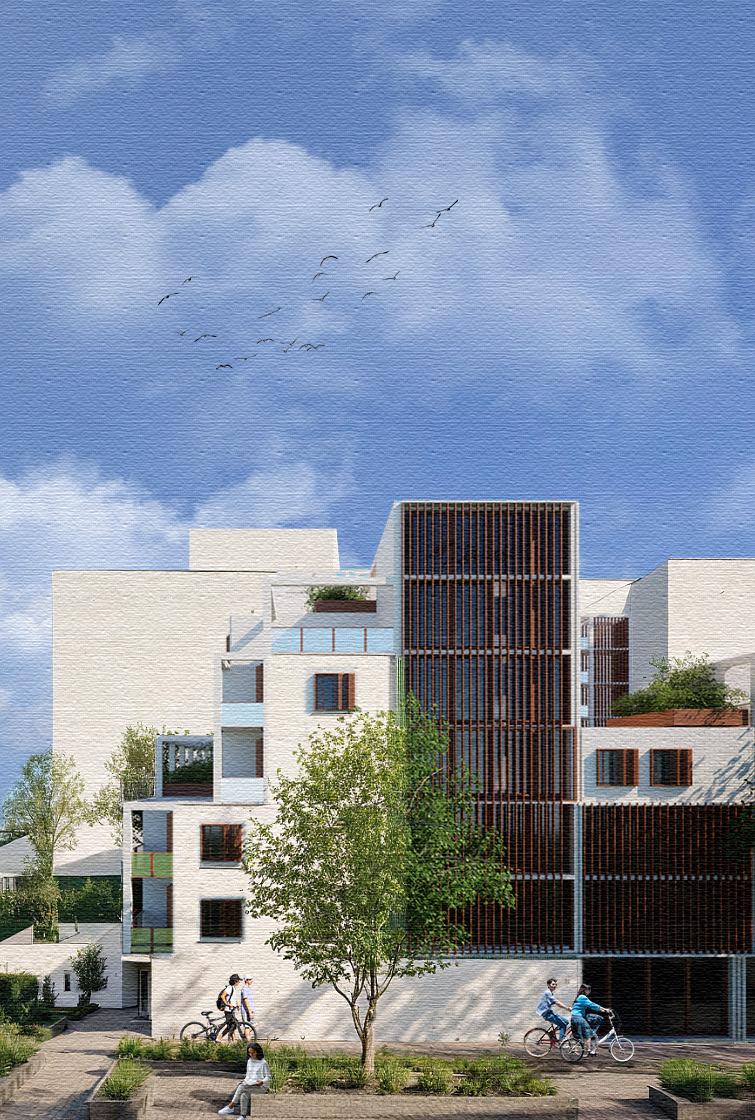
A visualization capturing the cascading nature of the proposal [Project Visualization]


Addressing the needs of the community within the constraints of the site provided.
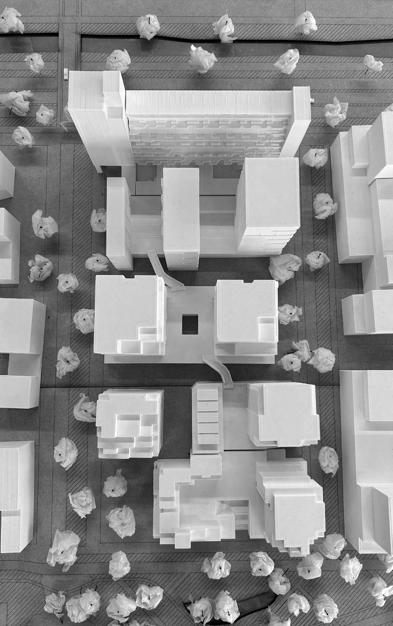
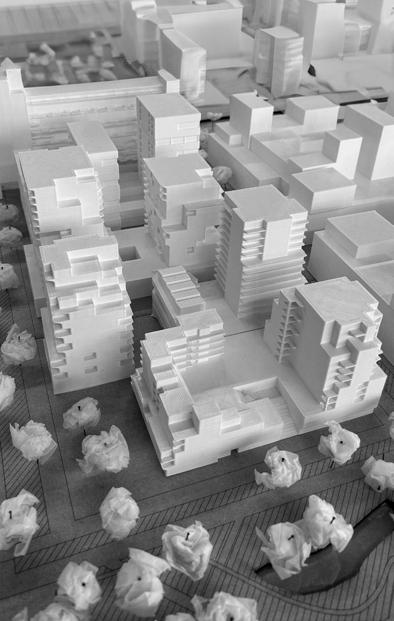
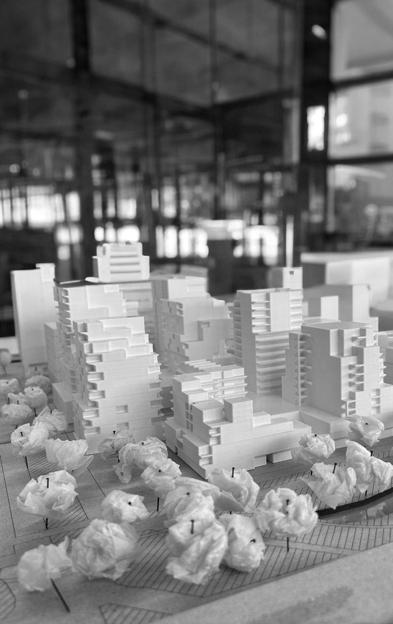
The municipality of Amsterdam designated the design site as a residential area. Students were tasked with dividing and designing the site amongst themselves

[Ground Floor]
1:200 Representational floorplan of the ground floor
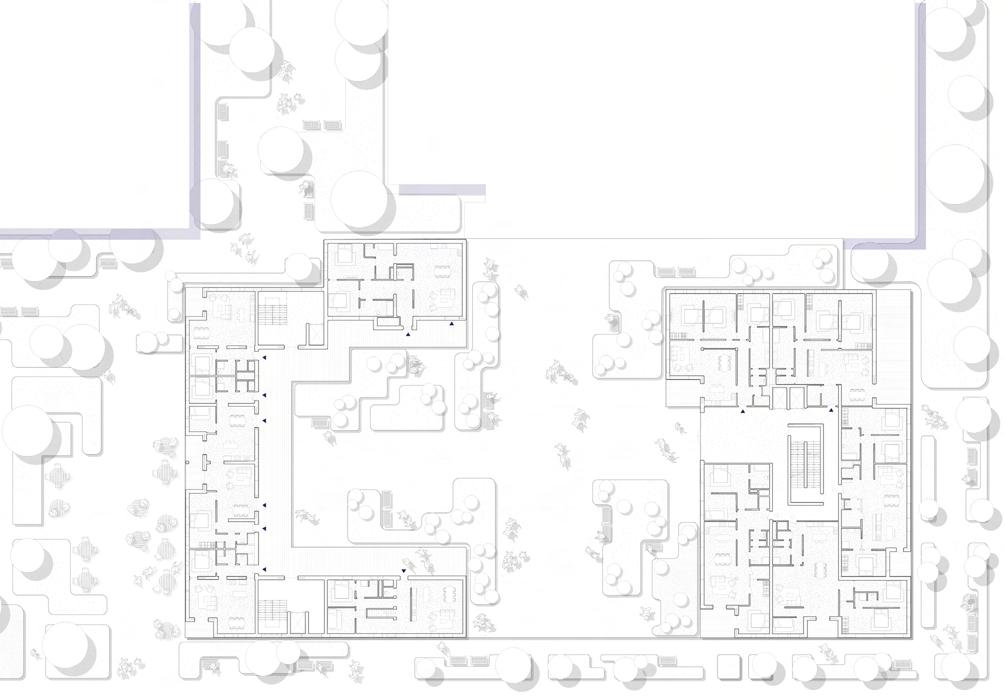
[Roof Park]
1:200 Representational floorplan of the roof park that spans across all buildings within the masterplan

[Fourth Floorplan]
1:200 Representation of the fourth floor
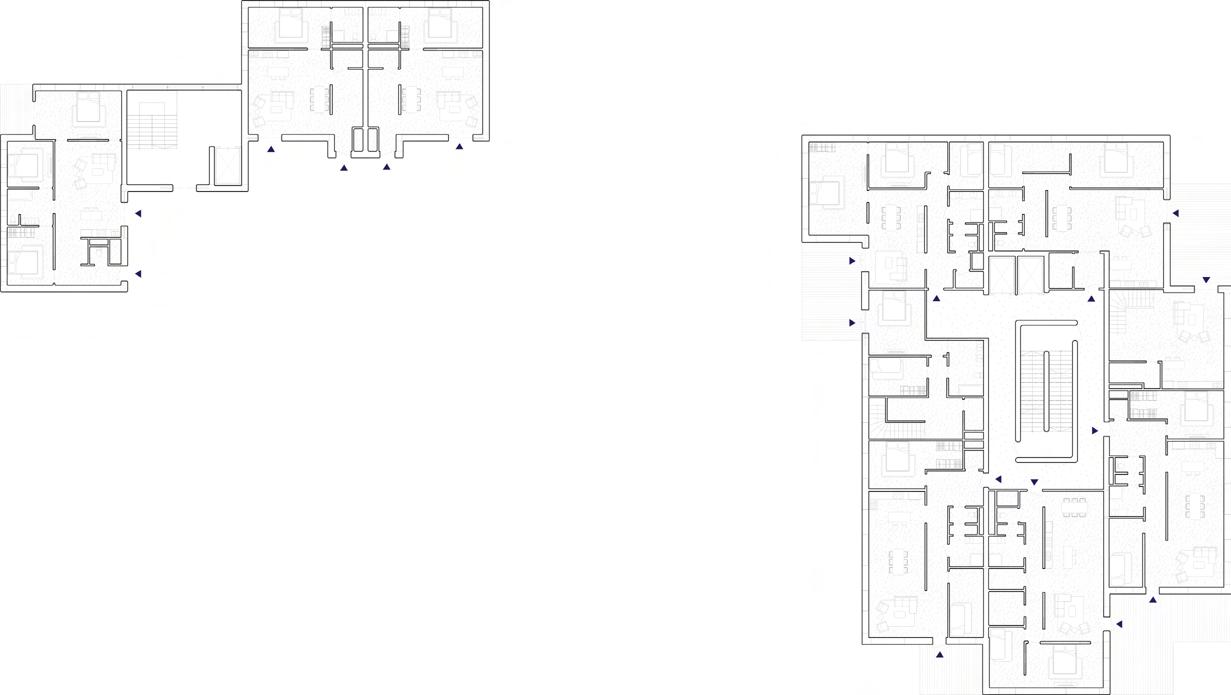
[Seventh Floorplan]
1:200 Representation of the seventh floor
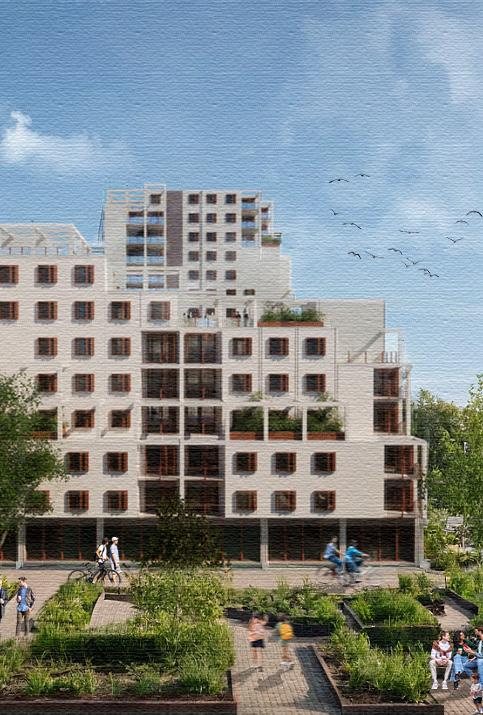
[Project Visualization]
A visualization capturing the relationship between the housing project and the neighbouring park
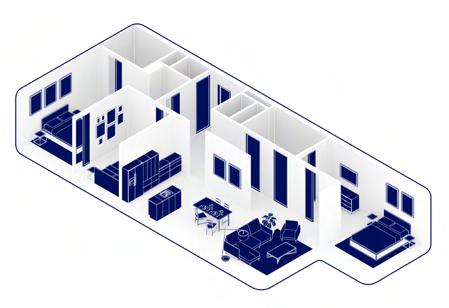
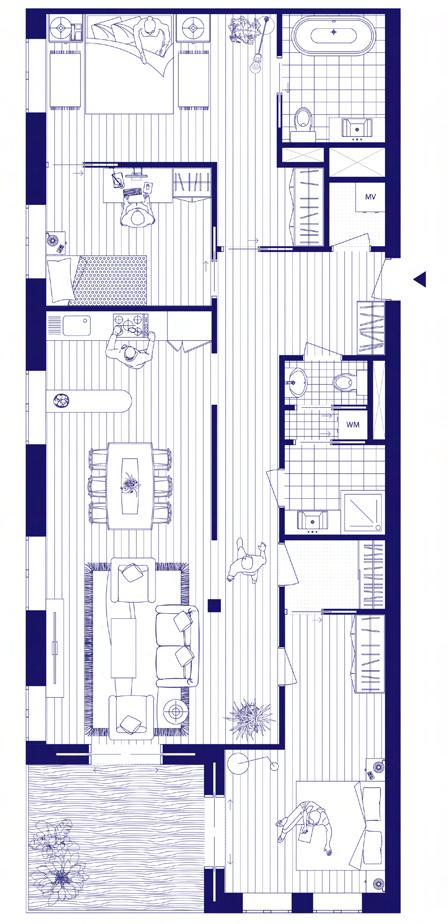
[Three Bedroom Dwelling] 125 meters squared 1:50
[Dwelling Design]
Detail of five dwelling designs
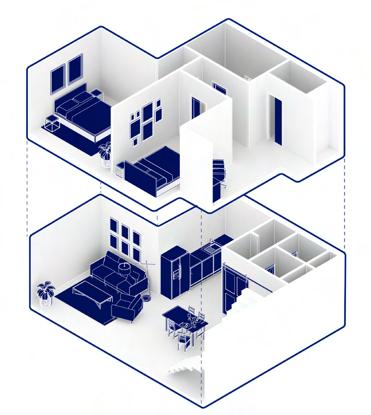
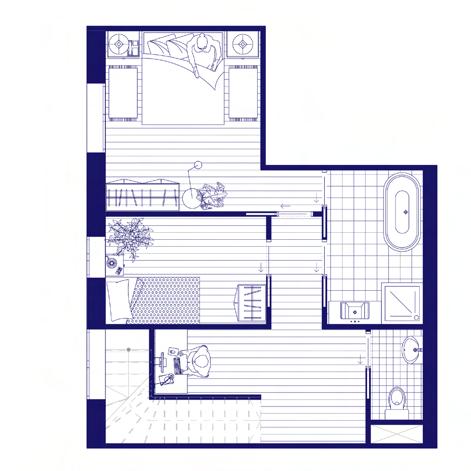
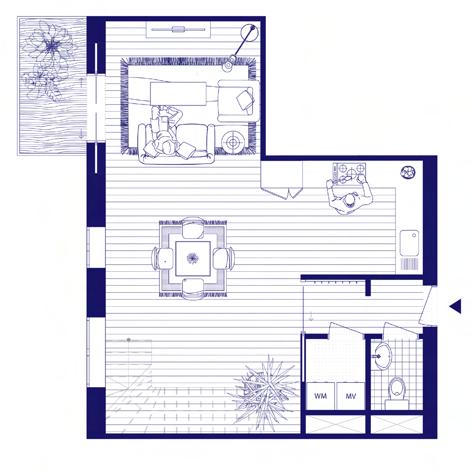
[Two Bedroom Duplex] 100 meters squared 1:50
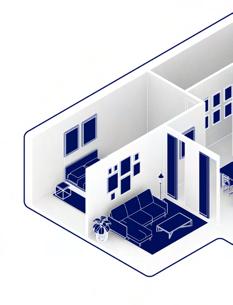
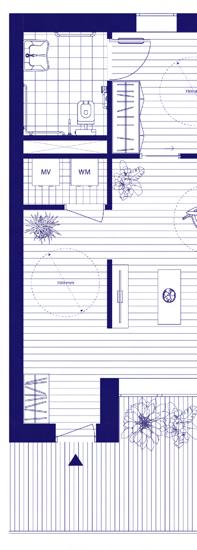
[Elderly Dwelling] 100 meters squared 1:50
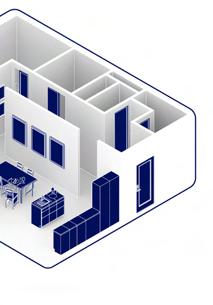
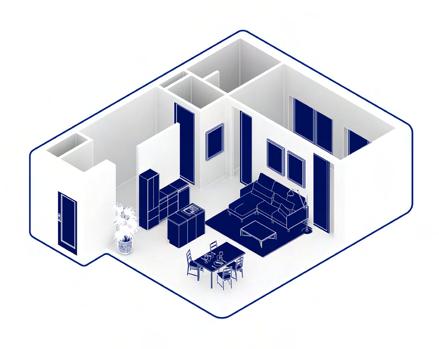


Dwelling] squared
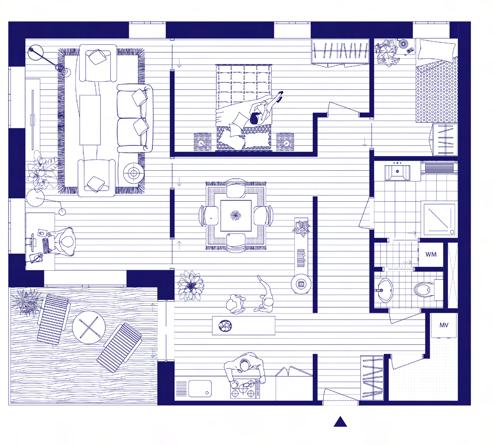
[Two Bedroom Dwelling] 90 meters squared 1:50
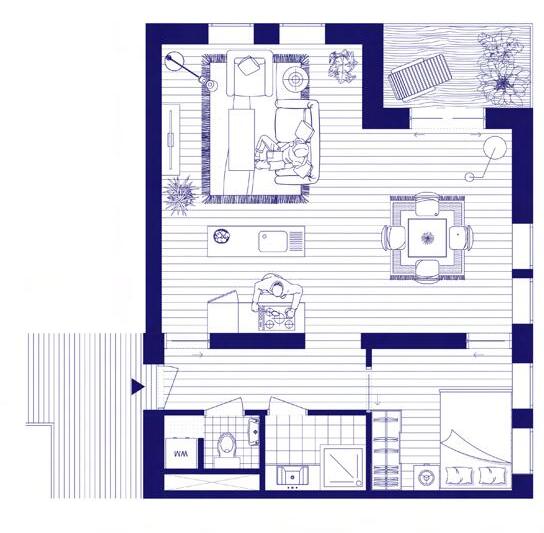
[One Bedroom Dwelling] 60 meters squared 1:50
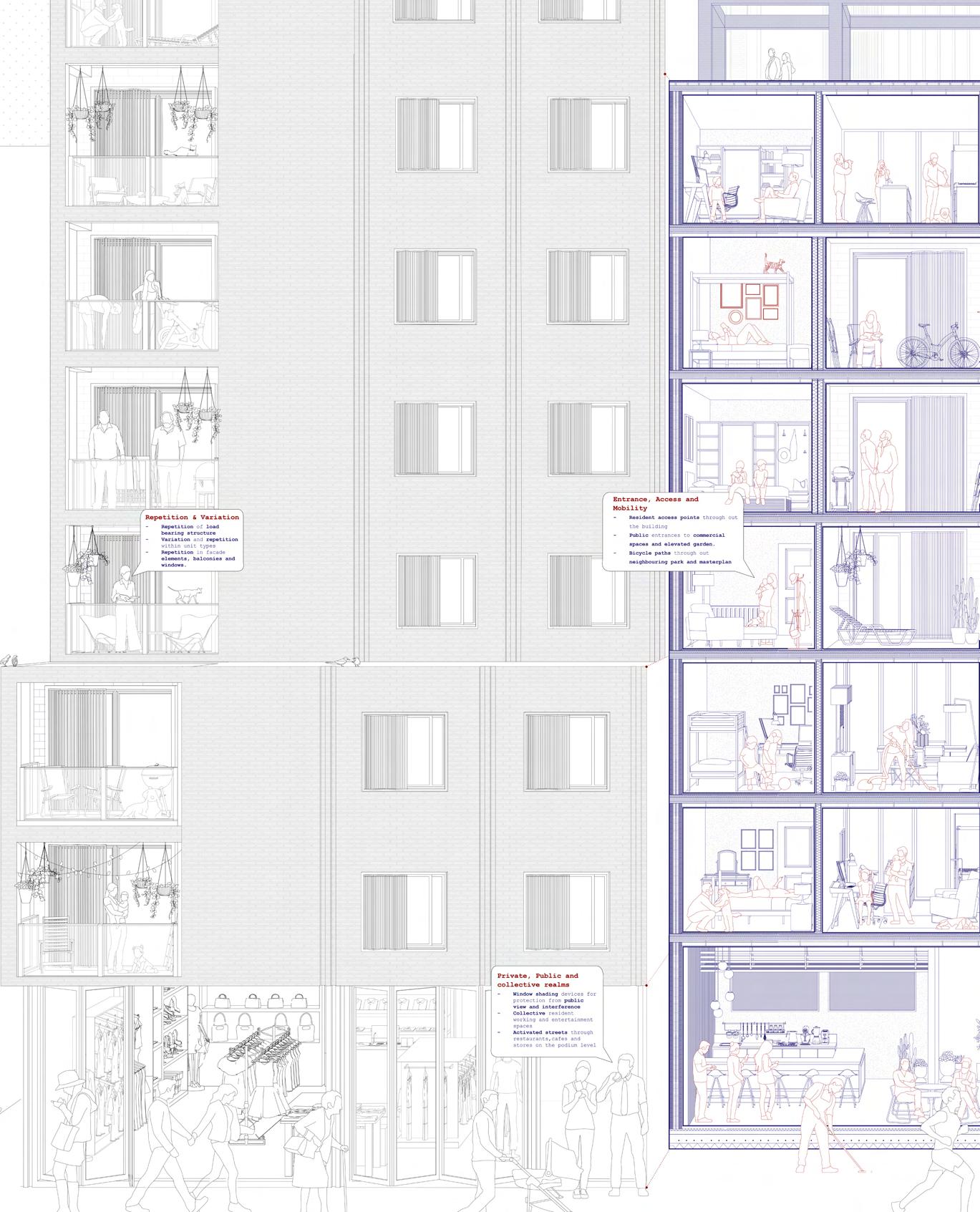
[Elevation/Section Impression]
The interventions that took place within the community of Lombardijen aim to re-invent the city’s identity
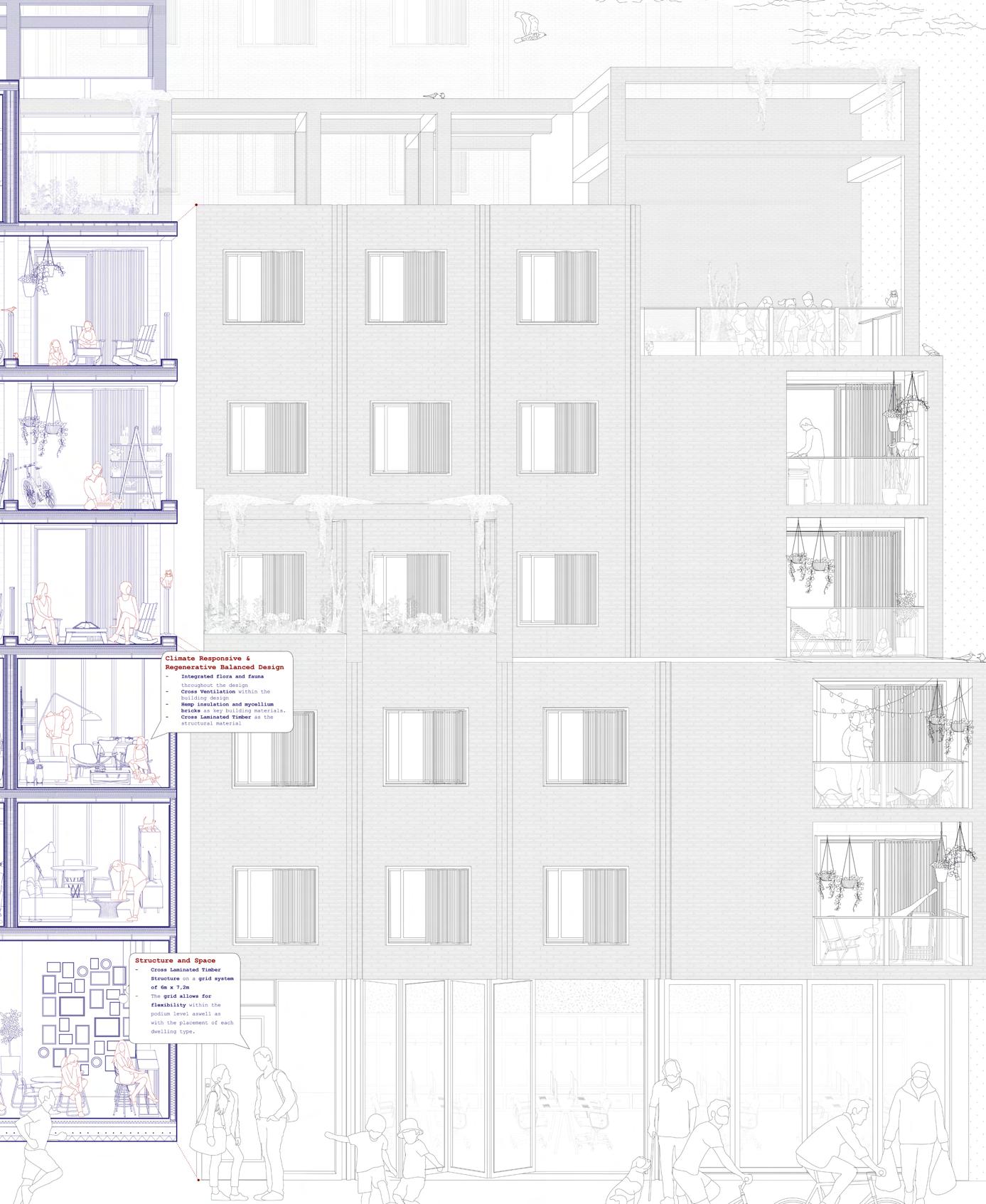

[Horizontal Section]
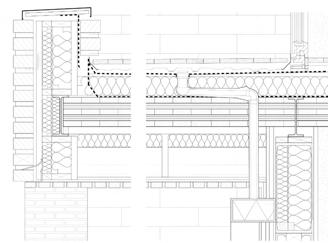
[Water Drainage System]
Scale 1:5
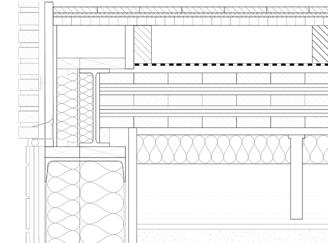
[Brick to Tile]
Scale 1:5
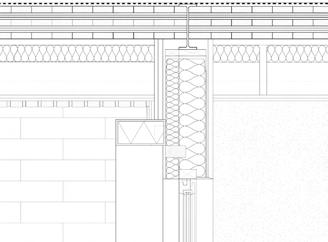
[Metal Framing]
Scale 1:5
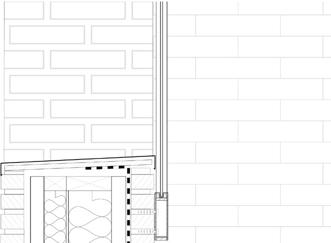
Scale 1:5 [Railing Detail]
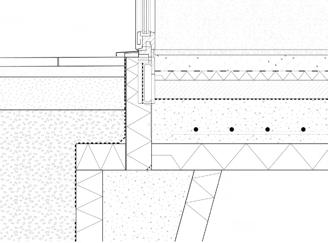
Scale 1:5 [Foundation]
1:20 Horizontal section detail with construction details at 1:5 Scale
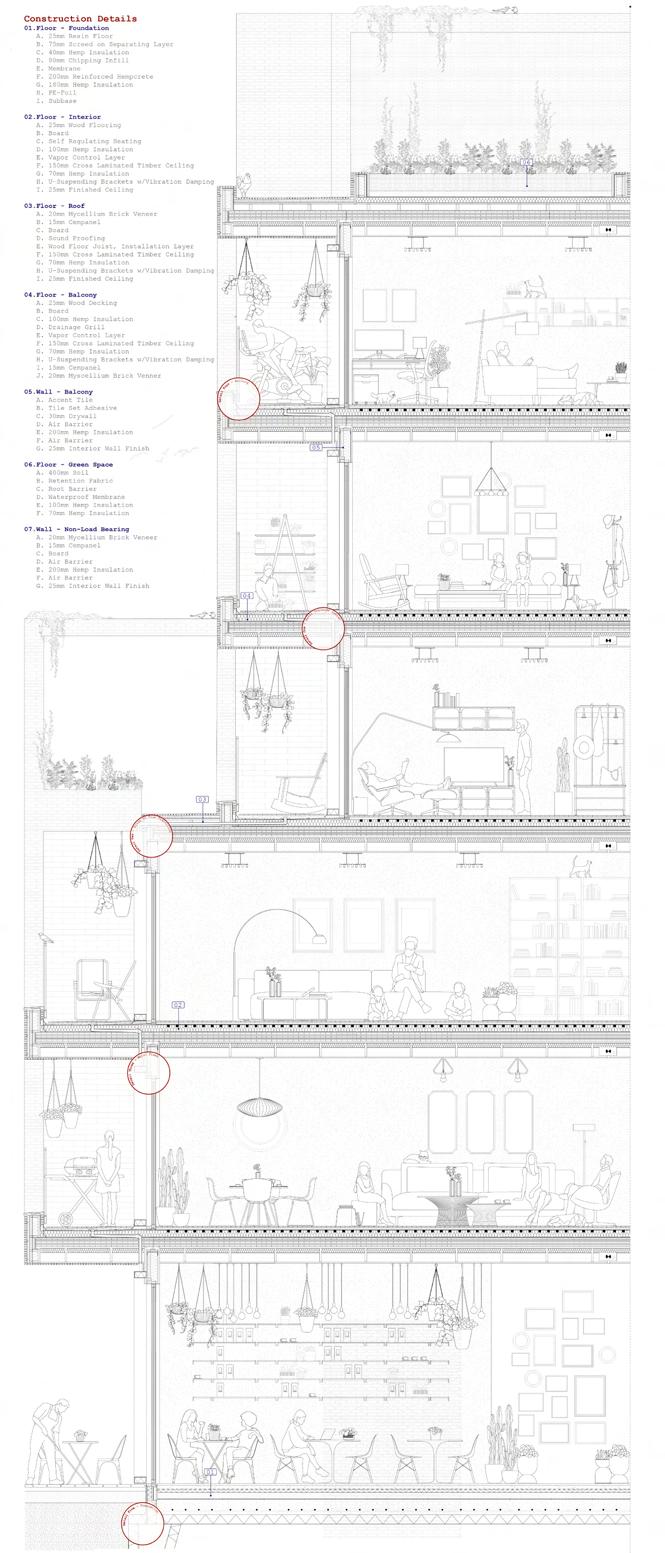
[Horizontal Section]
1:20 Vertical section detail
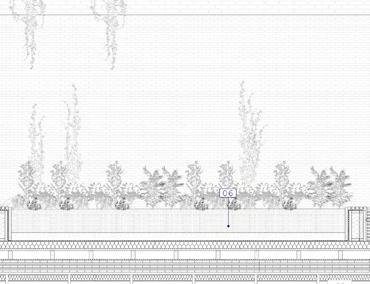
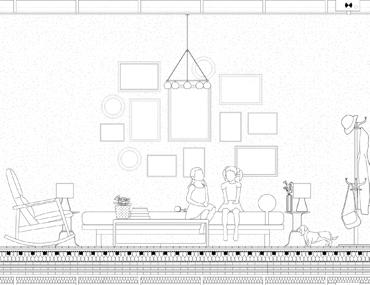
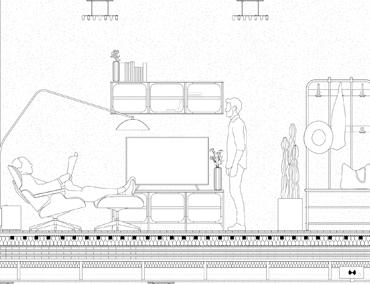
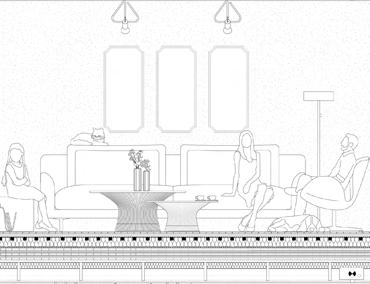
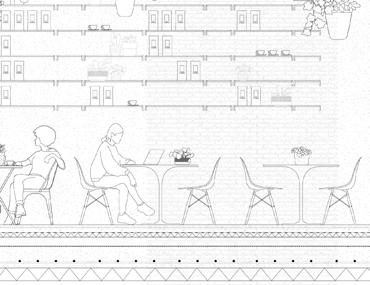
The redesign of the collapsed Francis Scott Key Bridge as a part of the 48 hour competition held by Spectacular.
Type Course
Duration
Partner
Placement
Bridge Competition 48 Hours Nicholas Richards First Place Rhino, Vray, Twinmotion, Illustrator, Photoshop
The design of our bridge was mainly infleunced by the Baltimore Green Network Plan. We believed the initiative which advocated for public and green spaces was one that we ought to respect and incorporate within our design. As such the creation of our “Sky Park” began to take form, promoting green spaces, seating areas, activities, a small memorial as well as walking and cycling paths. The design aimed to not only connect the city in the way of public spaces but also through public transportation. Below the bridge the existing tram line extends to connect the city of Baltimore. When we began our sketching and ideation we took a step back and realized our bridge had the essence of a wishbone, as the two roads split to enclose the park. We saw a beautiful meaning in that ideation, a meaning of hope. Within the design there is a physical connection to the wishbone through the structural elements but also in a metaphorical sense through the essence of hope the bridge holds for us as designers and the City of Baltimore.
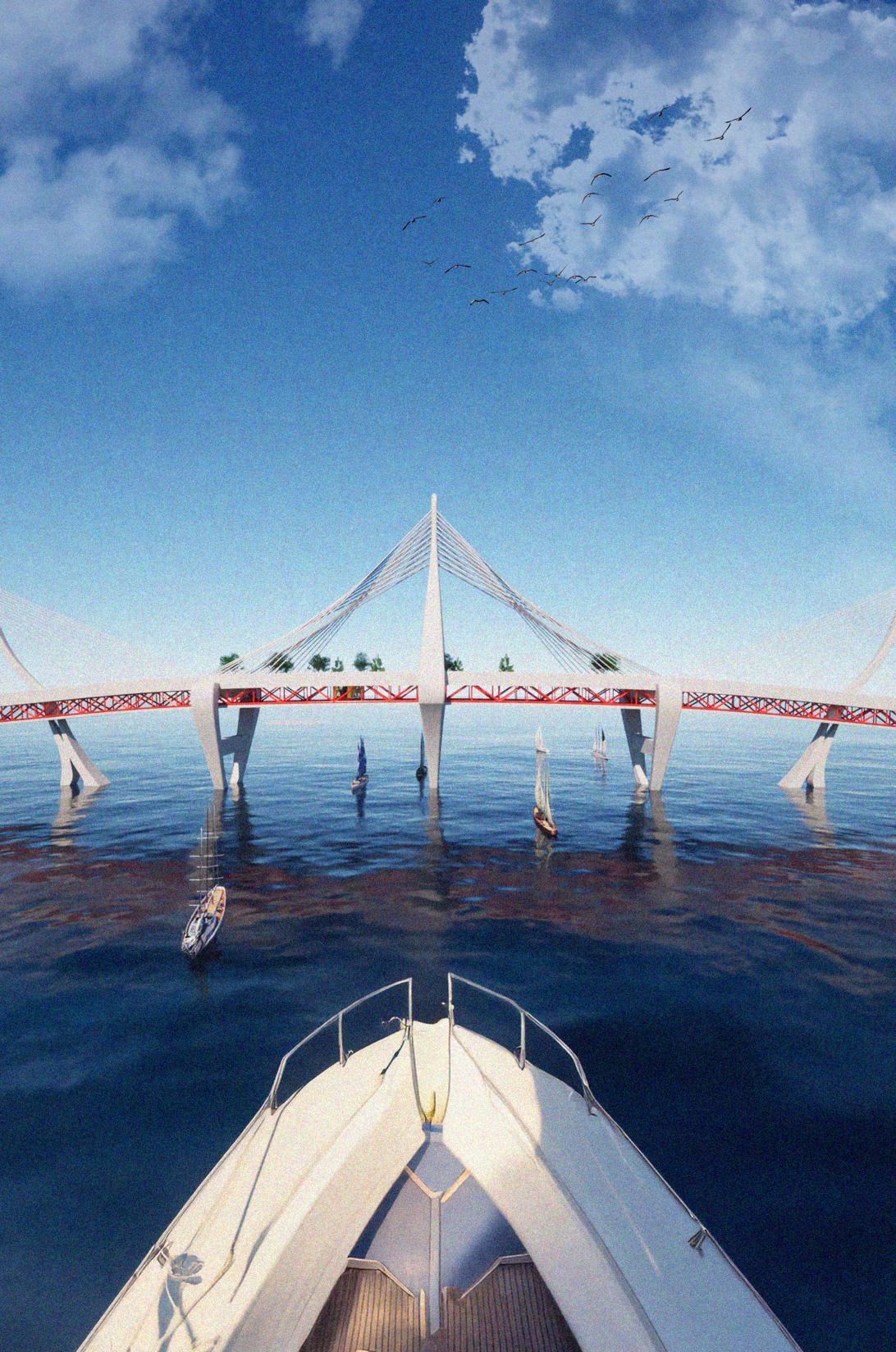
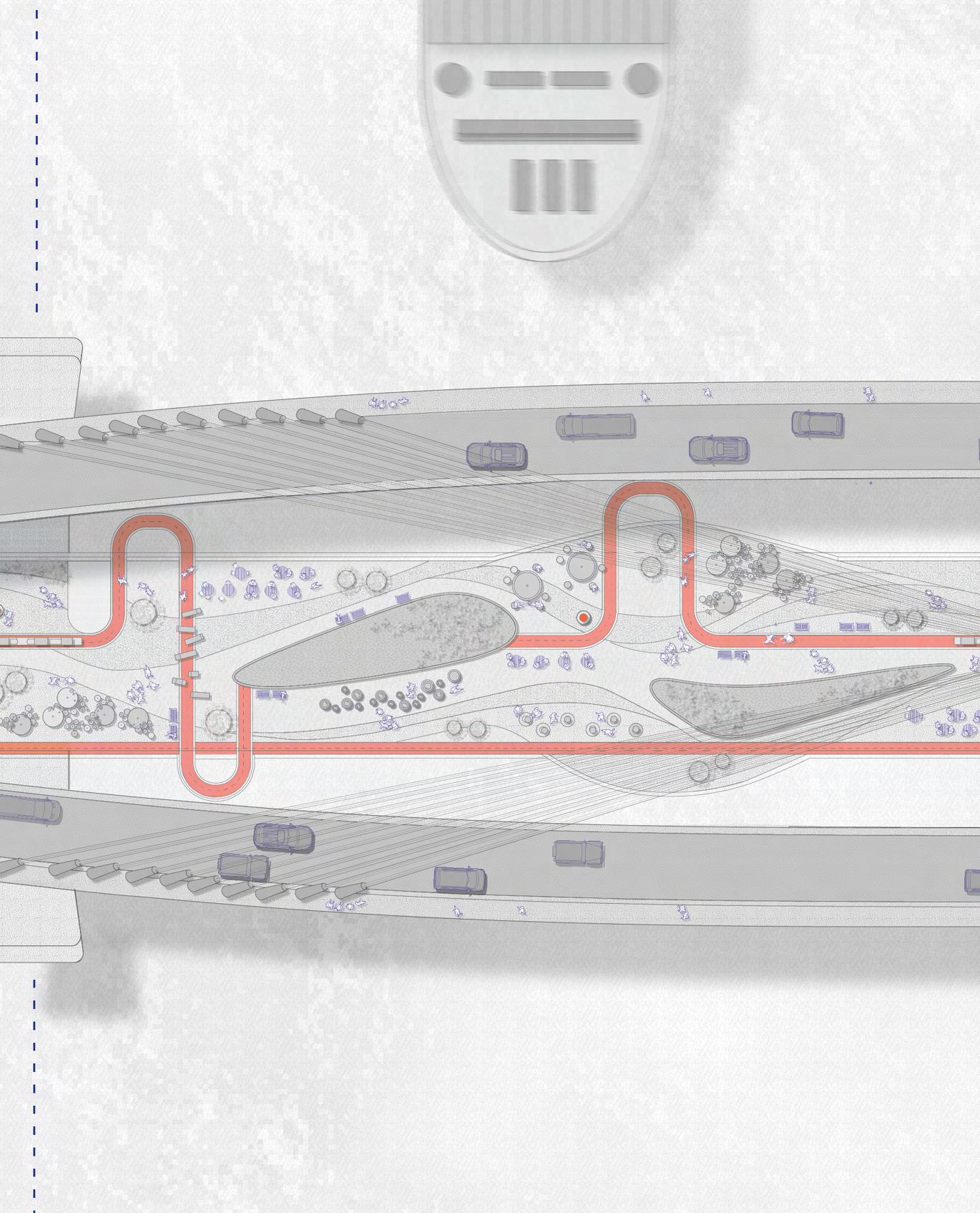
[Bridge Plan]
The plan conveys the overall design of the bridge, highlighting its main pedestrian path.

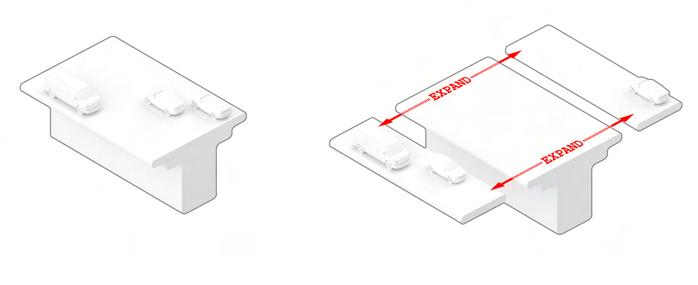


The Creation of Green Spaces and Viewpoints The Creation of a
[Concept Diagram]
The aim of the proposal was the imagining of a new bridge typology
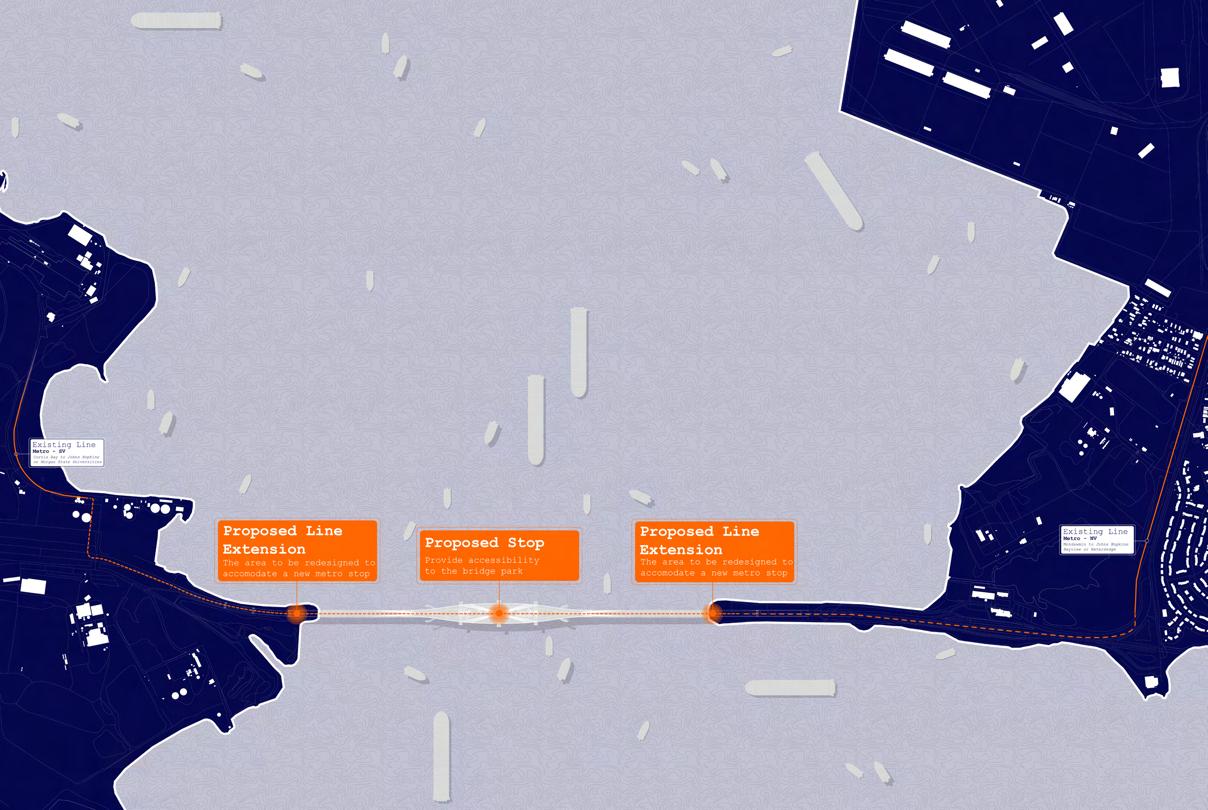
[Context Map]
The proposal aimes to become a new point of connection for the community, as such expanding the existing metro line to connect the west and east communities is essential to the projects success
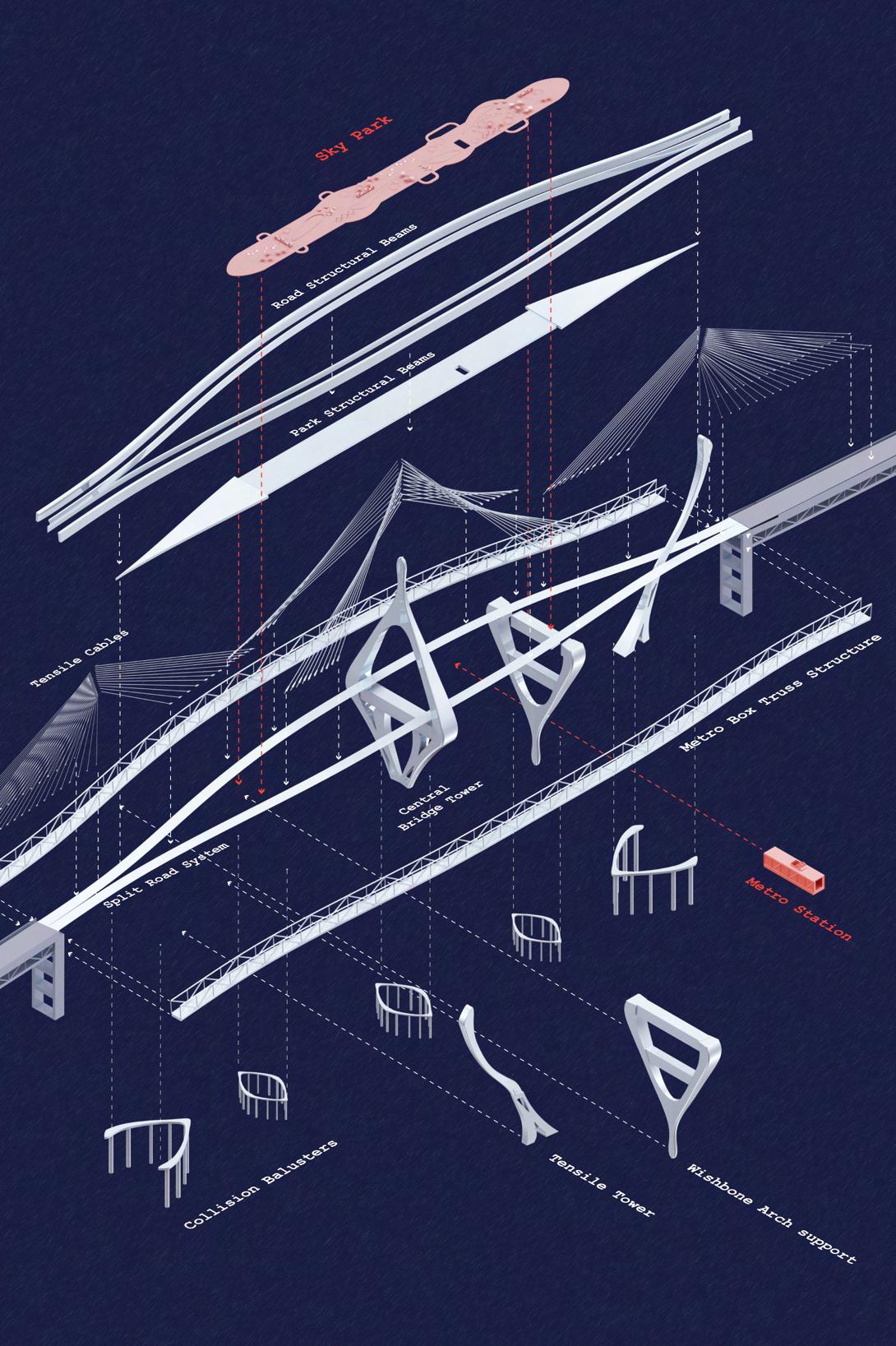
[Exploded Axon]
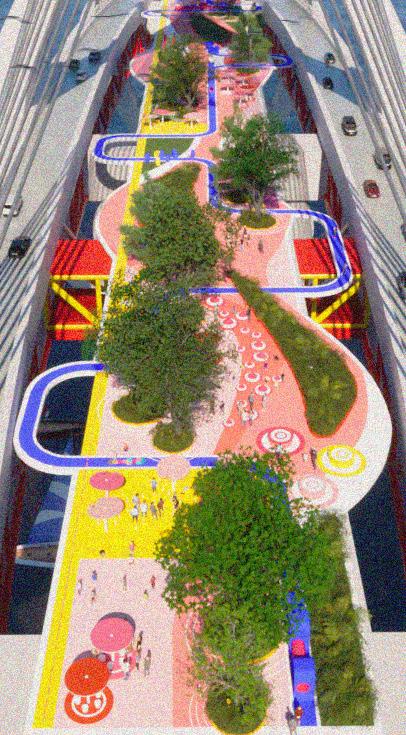
[Project Visualization]
A visualization to capture the essence of the
as a vibrant new gathering space for the community of Baltimore
[Skypark Node 01]
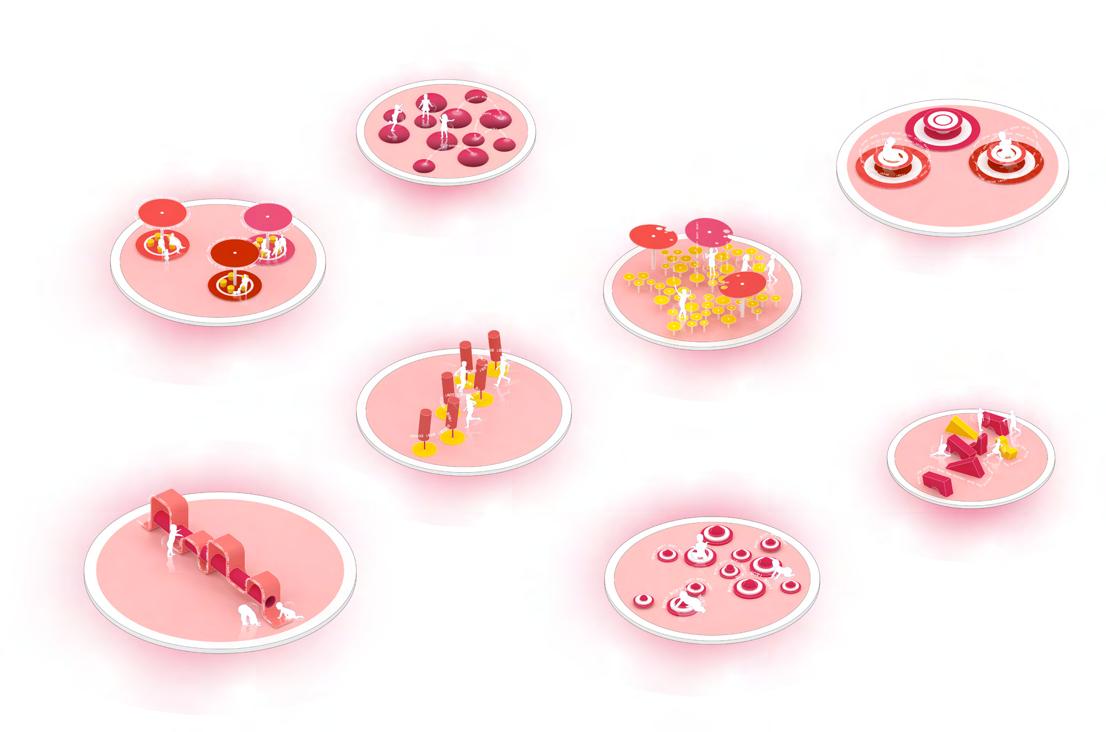
[Skypark Node 03]
[SkyPark Node 02]
[SkyPark Node 06]
Node 05]
[Skypark Node 04]
[Skypark Node 08]
[Skypark Node 07]
A selection of spaces that are curated within the Sky Park for the community of Baltimore
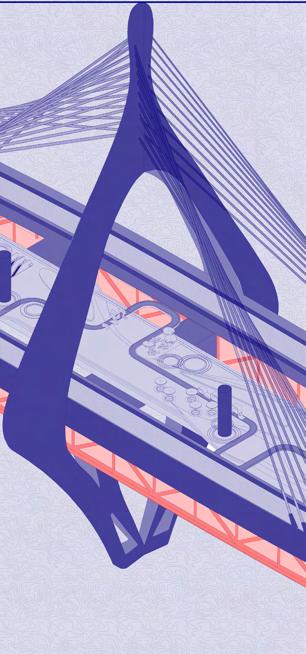
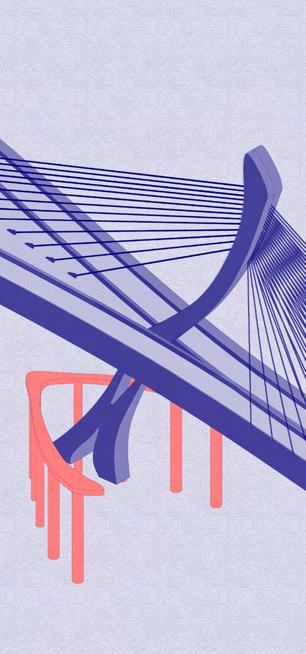
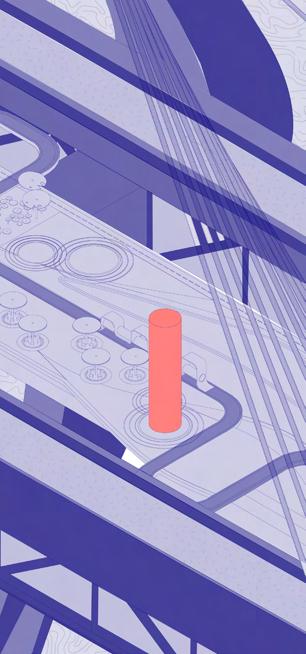
An aim of the design was to pay tribute to the tragedy that took place March 26th, 2024
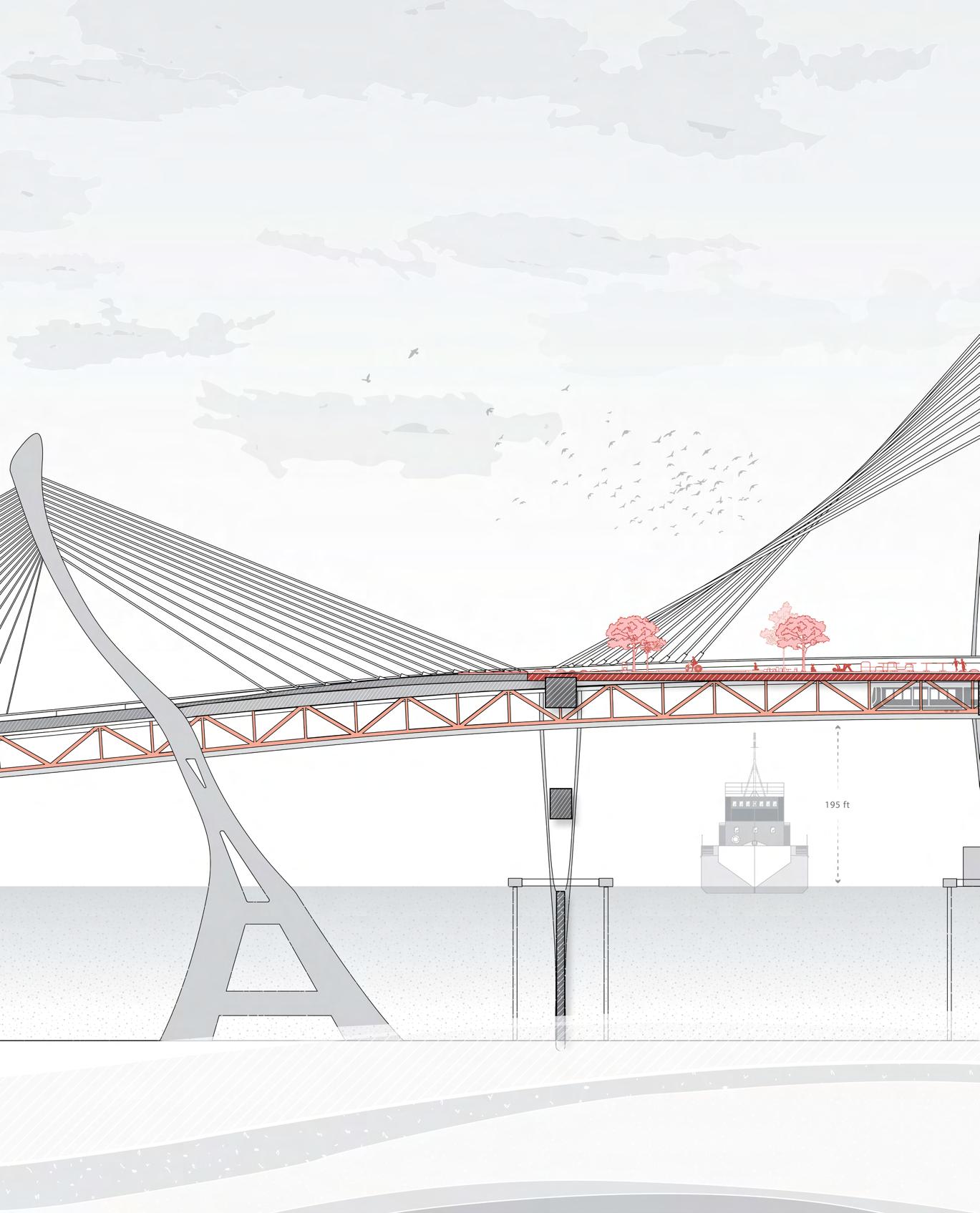
Showcasing the various components that make up the bridge [TRANSVERSAL SECTION]
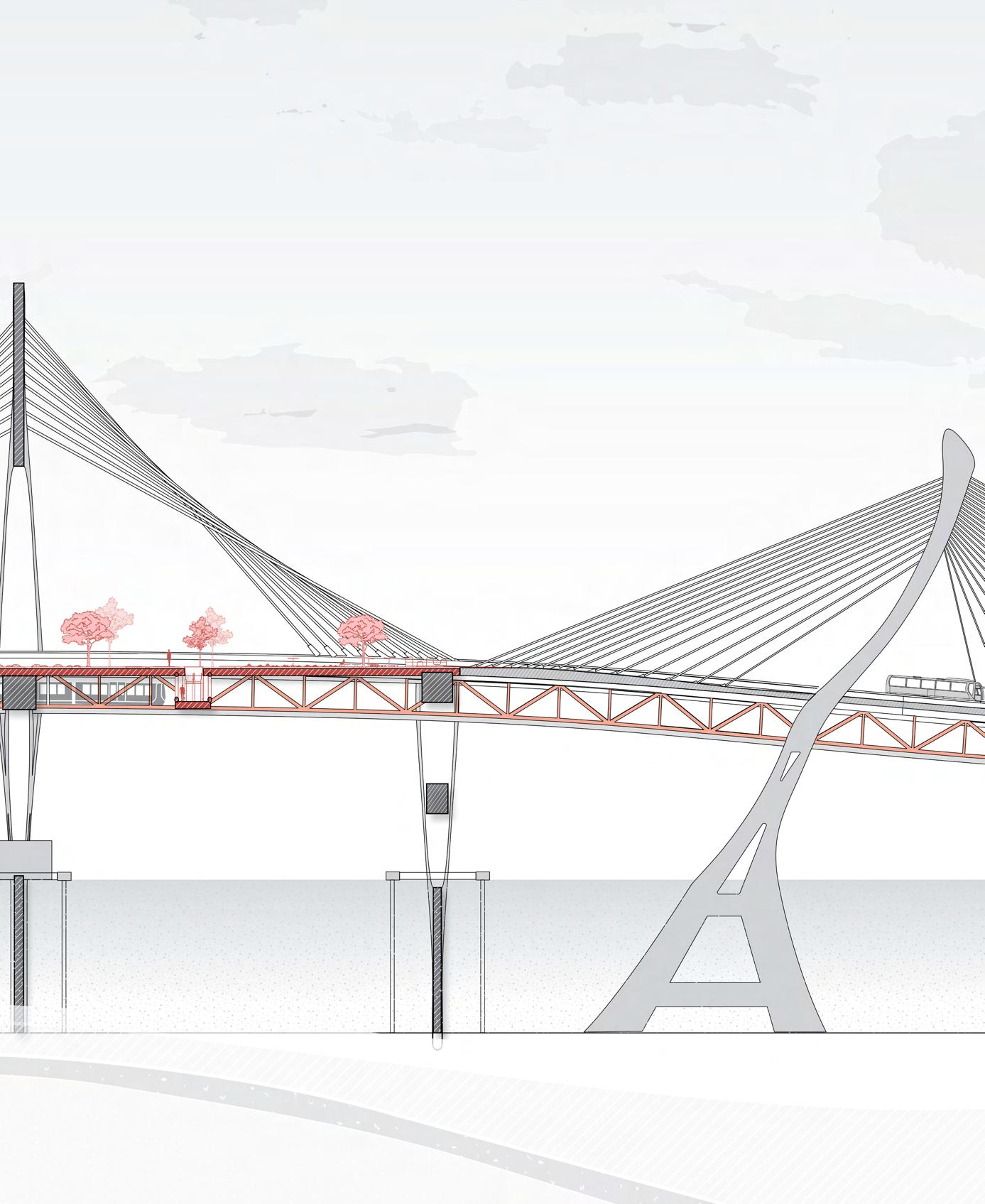
Re-Imagining Lombardijen Station as a destination transit point
Type Location
Course
Term
Software
Masterplan Lombardijen, NL Elective Spring Semster - 5 Weeks Rhino, Vray, Illustrator, Photoshop
Lombardijen Station was designed in 1968 as a temporary structure meant to be replaced within a five year timeline. The current situation of the site remains the same as its original design with little to no intervention. As such, students were tasked with re-imagining the potential of not only the station but the surrounding neighborhood, in an attempt to bring forth a sense of community and engagement. Through a series of efforts the project aims to revitalize several components of the neighbourhood as independent entities within a greater whole. Each step of the project is intended to provide capital for the next step in the process of creating a revitalized community for Lombardijen.
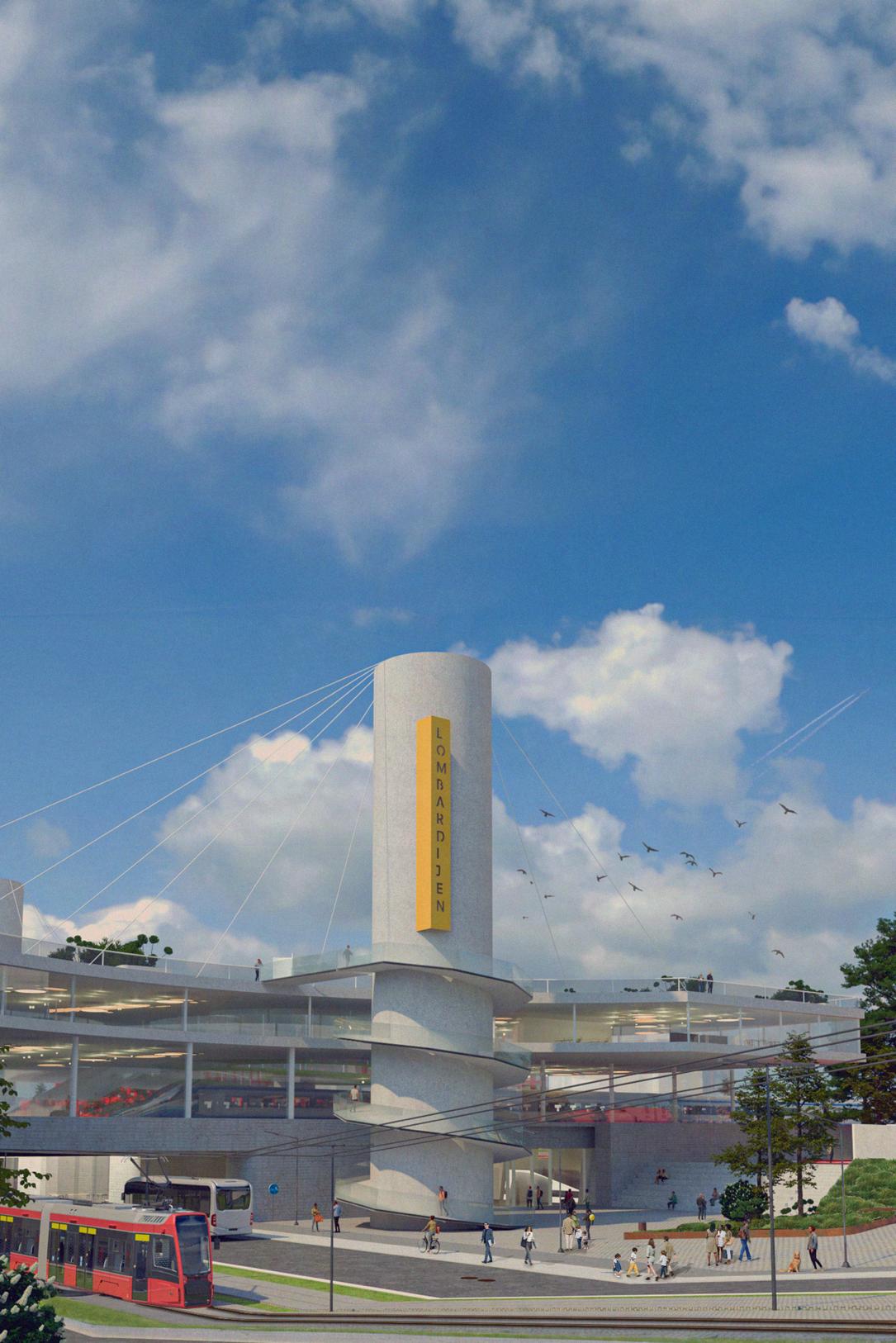
[Project Visualization]
A visualization that captures the entry plaza of the re-imagined station
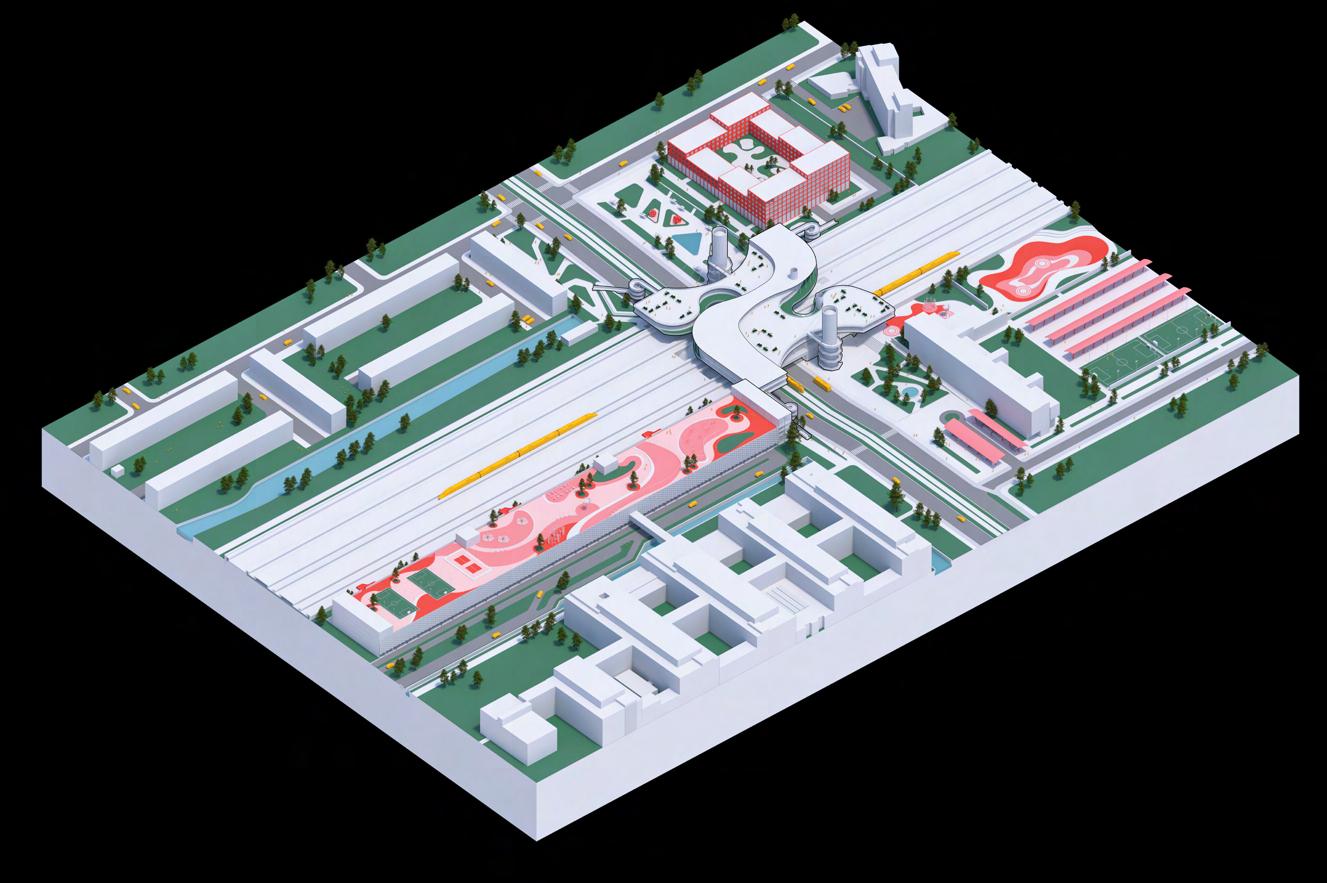
The overall masterplan aims to create a community for the city of Lombardijen through a series of adaptations


Community involvemenet and interaction was the overarching theme throughout the design process.
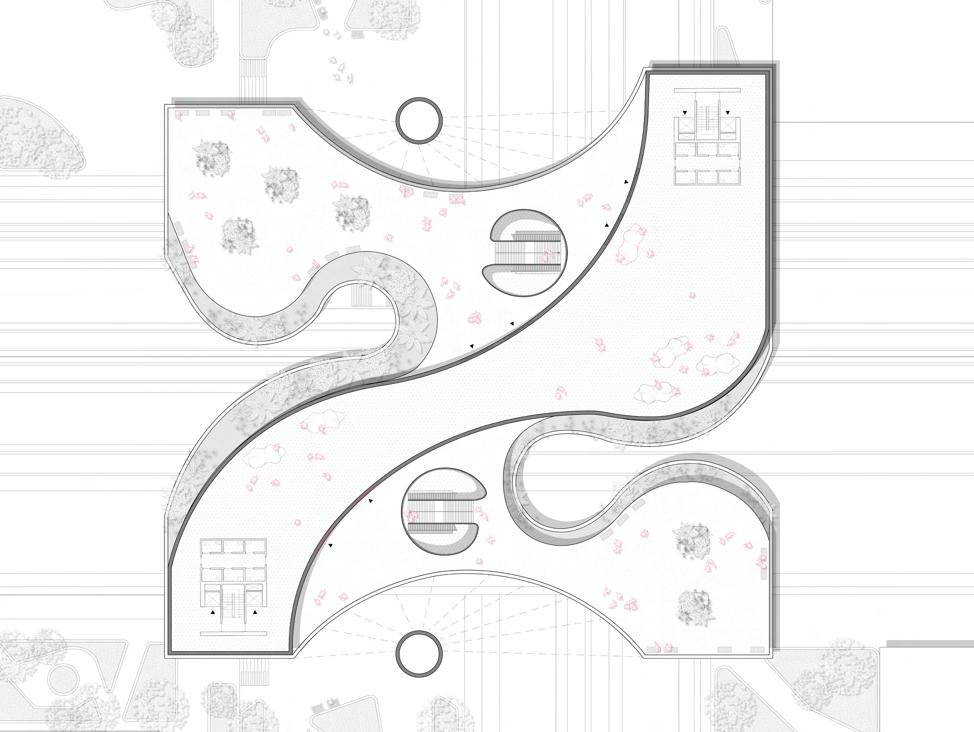
[Second Floorplan]
1:200 Floorplan of the second floor

[Ground Floorplan]
1:200 Floorplan of the ground floor
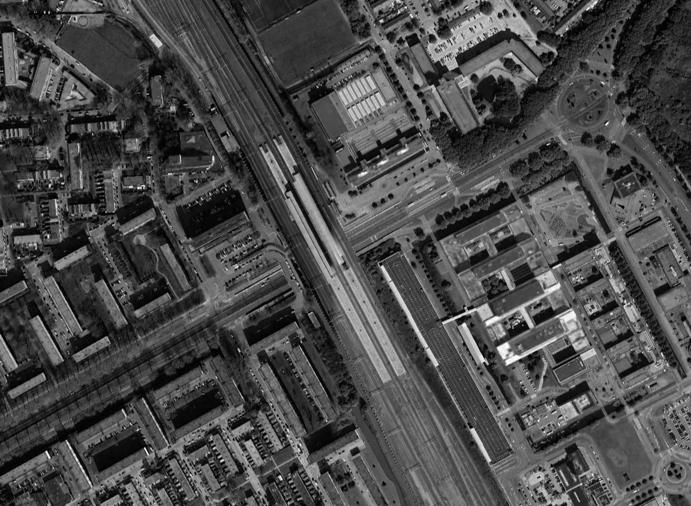

[Interventions]
The interventions that took place within the community of Lombardijen aim to re-invent the cities identity.
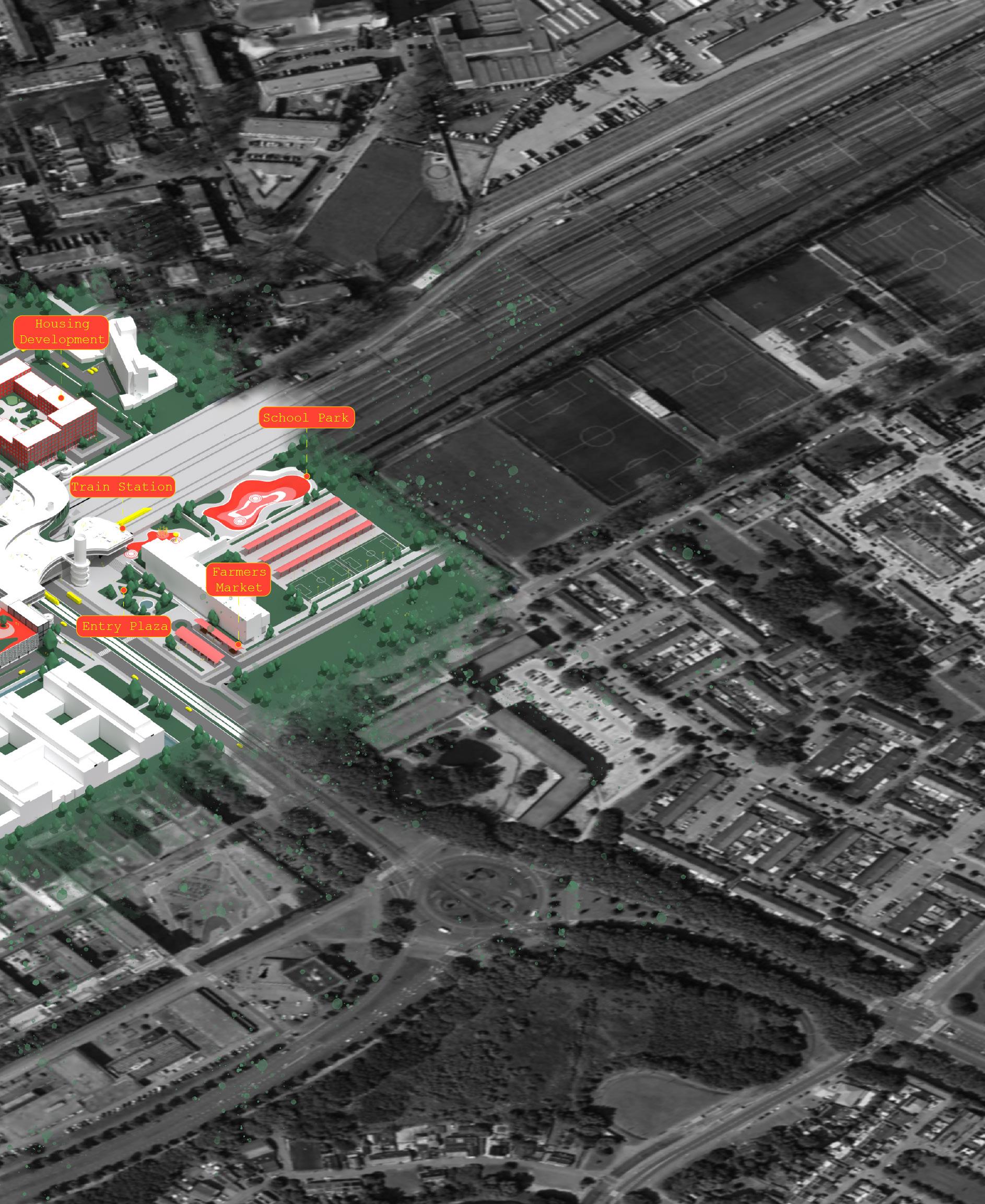
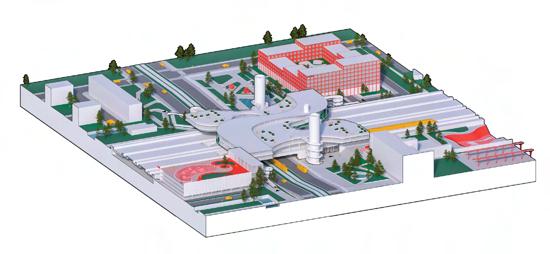
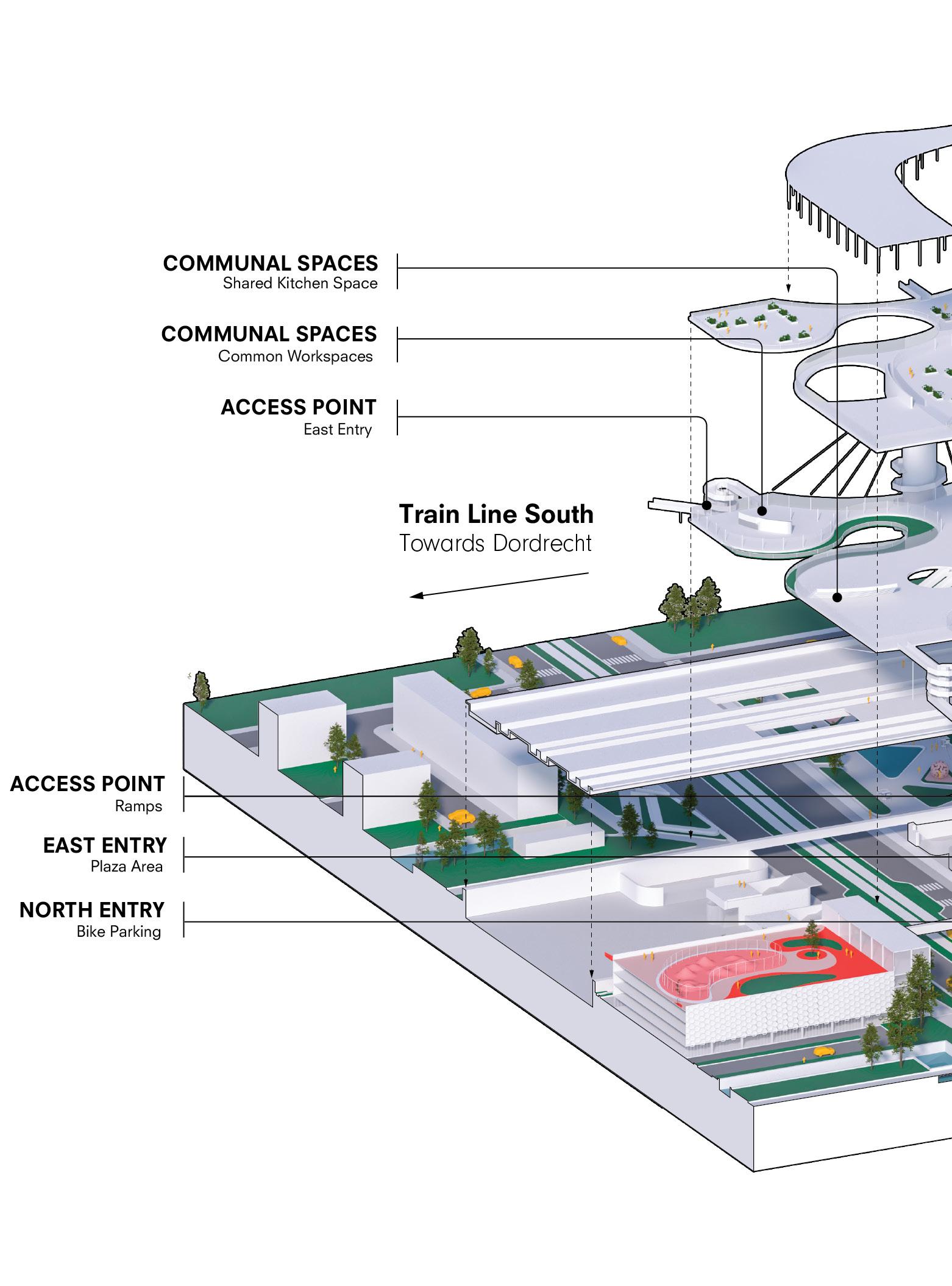
[Station Access Points]
to explore.
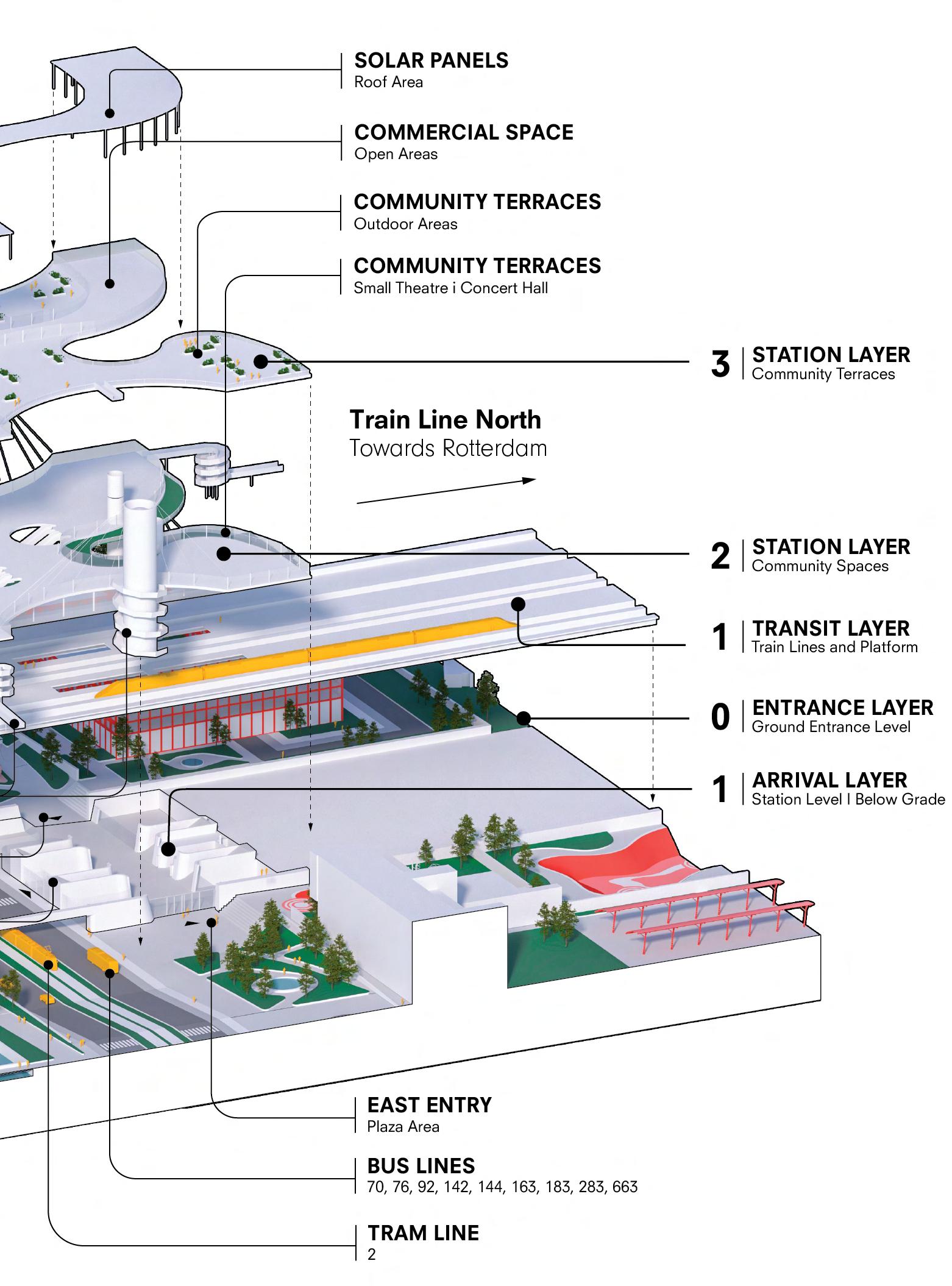


Exploring the Playfulness in architecture