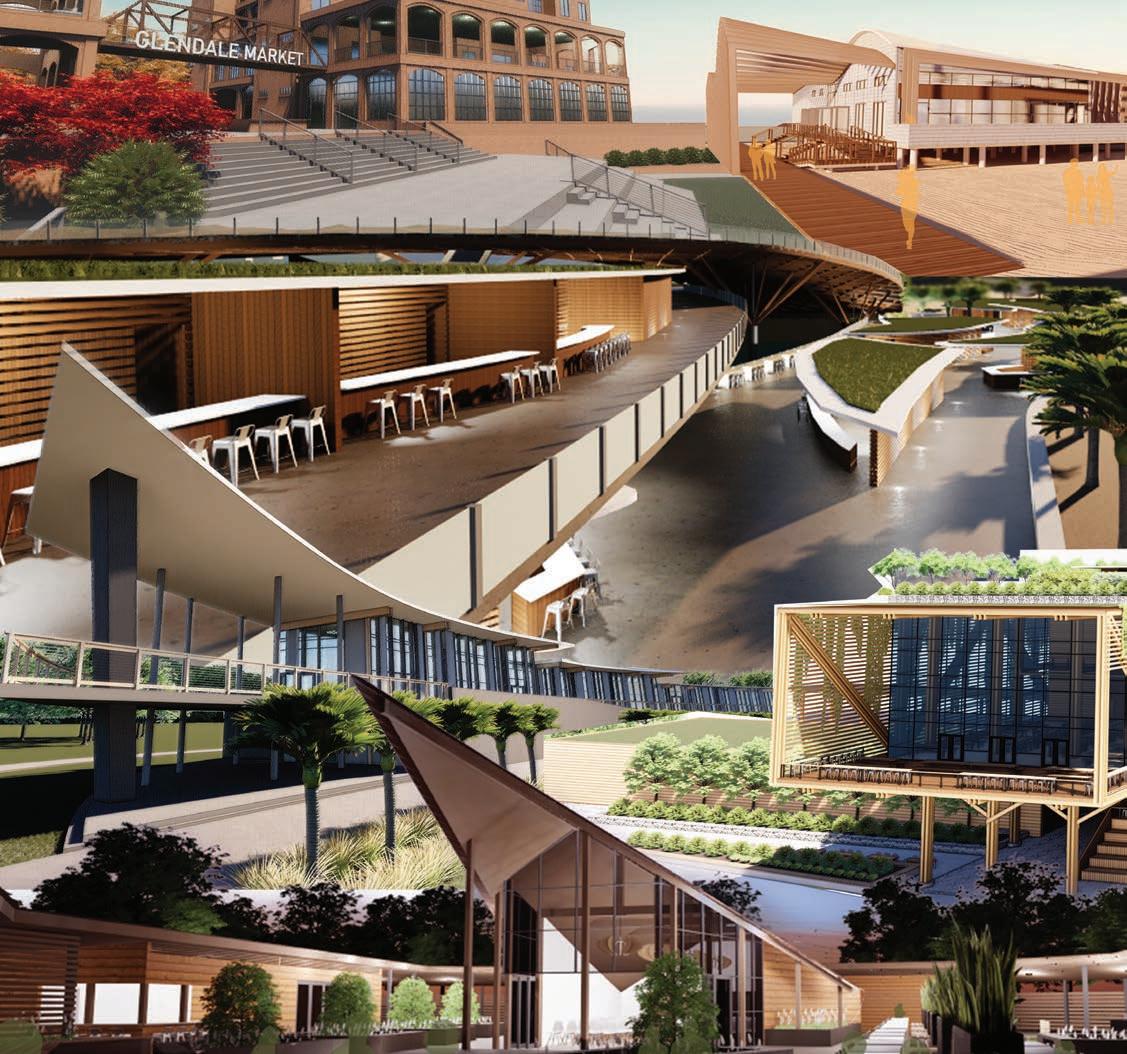ARCHITECTURE PORTFOLIO 2022
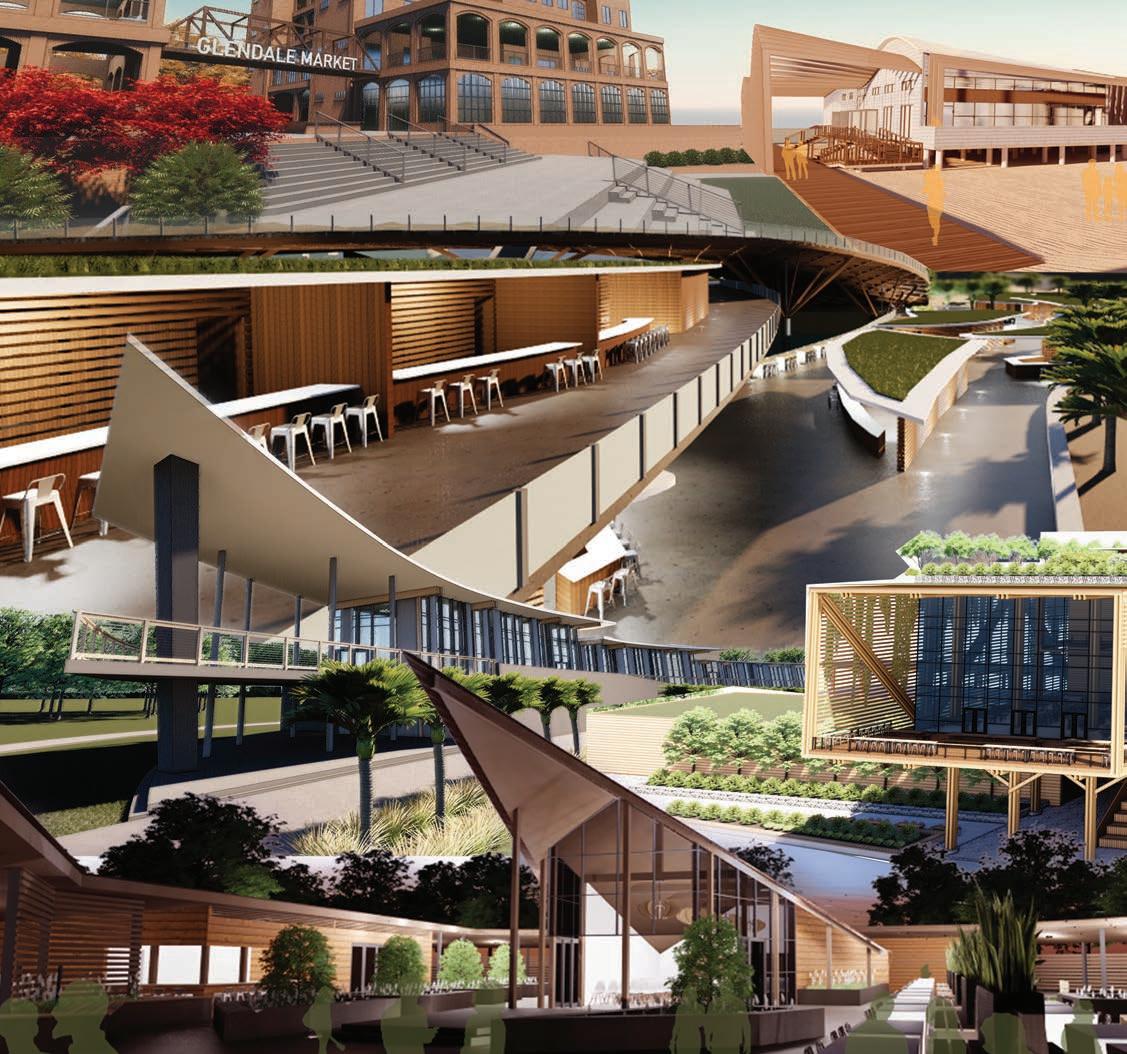
JAMAL SMITH ARCHITECTURE PORTFOLIO 2022

HELLO,
My name is Cameron “Jamal” Smith. I am currently a second-year grad student at The University of Maryland, College Park, studying architecture. My passion for architecture was sparked many years ago. As a child, my family and I would often travel to cities around the country. Whether in Boston, Denver, or Minneapolis, I was always most drawn to the modern, urban architecture as well as how these structures come together to form beautiful skylines. As I visited each city, I enjoyed observing how the architecture alone influenced each experience so tremendously. It was then that I started creating my own designs for buildings. After taking my first architecture course in high school, even earning the title for The Best in Architectural/Mechanical Design in 2016, my desire to pursue a career in design was further strengthened. Through years of studying, my approach to architecture has matured, yet it still calls back to my interests as a child. I have learned that, when in the field, it is important to focus not only on designing aesthetically-appealing buildings, but also on what each project brings to the community. With this in mind, I have also become very interested in bioclimatic design as well as the experiential qualities of each project. I enjoy working through many iterations and studying the varying perceptions and experiences encountered from each space. Through this process, I seek to provide the best solutions along with optimal designs. Overall, my outlook on architecture centers around the relationship between people and the environment and how my designs affect those in both the present and future.
C. JAMAL SMITH
csmith232@umd.edu
864.308.7394
linkedin.com/in/c-jamal-smith-4537981b3
ABOUT ME
Passionate, enthusiastic second-year architecture grad student with a keen interest in multifamily residential/mixed-use and hospitality projects. Eager to apply and improve skillset to real-world projects as well as further understanding of technical aspects of design
EDUCATION
2021-2023
Master of Architecture
University of Maryland College Park
School of Architecture, Planning & Preservation
2017-2021
Bachelor of Arts in Architecture
Clemson University
School of Arts, Architecture, and Humanities
WORK EXPERIENCE
2021- University of Maryland, College Park
Teaching Assistant
Assisted university professors with conducting studio sections; served as a critic during reviews; lead drawing and software tutorials; assisted with tours of the school.
2022 KTGY
Architectural Intern, Summer
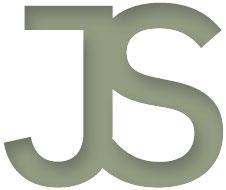
Worked alongside architects completing construction documents, 3D digital site models, and architectural drawings; attended site visits and architectural lectures.
2015-2021
QuikTrip
Store Clerk, 2015 -2017
ERP Clerk, 2017-2021
Sent to different stores each day to engage customers; handle money; provide fast and excellent service; assist new clerks; and multitask for time efficiency.
ORGANIZATIONS

2018-2020 CU NOMAS
TECHNICAL EXPERIENCE
Adobe Suite (Photoshop, InDesign, Illustrator)
AutoCAD
Hand Drawing
Microsoft Suite (Word, PowerPoint, Excel)

Rhinoceros 3D
Revit SketchUp
SOFT SKILLS
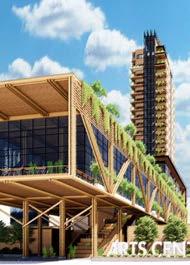
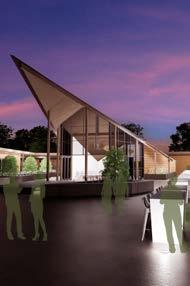
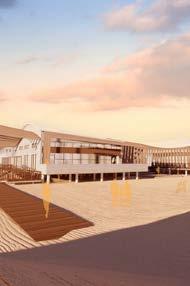
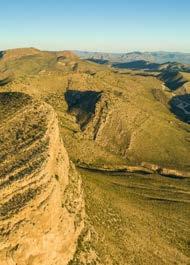
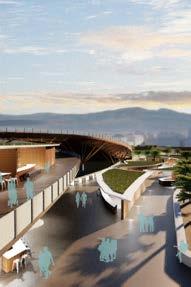
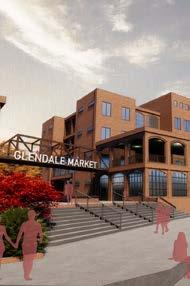
FLATWOODS GREENBELT
ARCH 3520 SALLIE HAMBRIGHT-BELUE
PROJECT DESCRIPTION
SPARTANBURG, SOUTH CAROLINA 1 FG
FLATWOODS GREENBELT SPRING 2020
This eight-week project gave us the opportunity to explore architecture and conservation at a large scale. On the 1,400-acre site, developers were already planning an industrial park that would accommodate around 7 million sq. feet of industrial space surrounding a conserved, 300-acre organic farm (Cleveland Preserve). Our objective was to create a new master plan that would satisfy the surrounding communities, developers, as well as the owners of the conserved farmland. In addition, we were to design a 5,000 sq. foot event space on the farm, reenvisioning the conservancy as a public space.
CONCEPT
With my new plan, I was still able to keep over 6 million sq. feet of industrial space with an additional 600,000 sq. feet of office space. Rather than intermixing the surrounding residential areas with the new industrial complex, I created a greenbelt, or buffer zone, that runs the entire perimeter of the industrial development. The buffer is a system of mounds and trenches that collects water then sends it into either wetlands or into retention ponds. These mounds also help keep the wildlife in, away from the development. Also within the greenbelt are a series of parks and over 10 miles of nature trails.
As far as the event space, it also follows the idea of a buffer. The event center is a ring of small buildings with a large courtyard and main event center in the center partitioned off from the nature around it. There are also a number of sustainable systems incorporated into the space to give back to the surrounding environment.

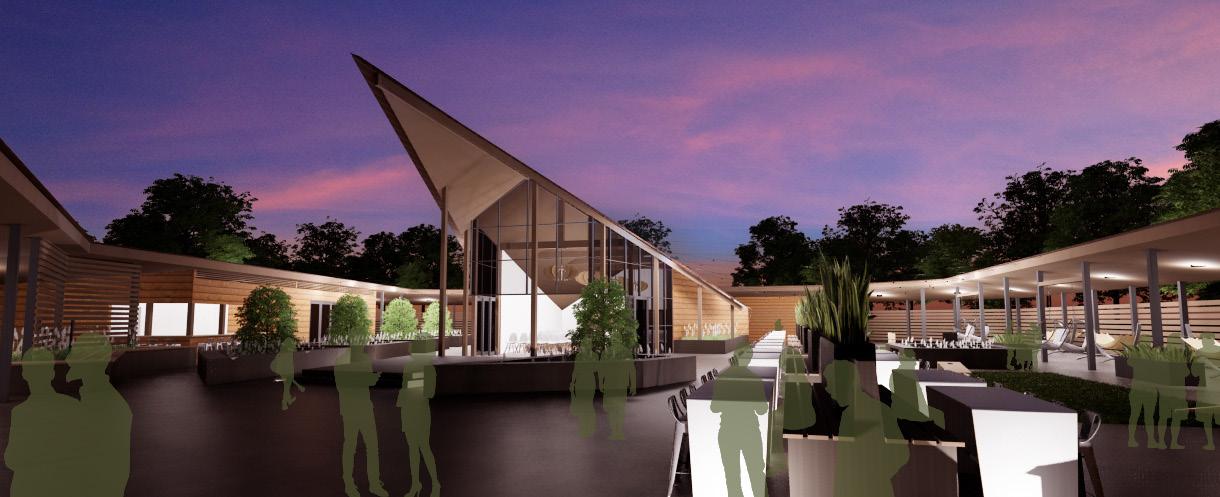
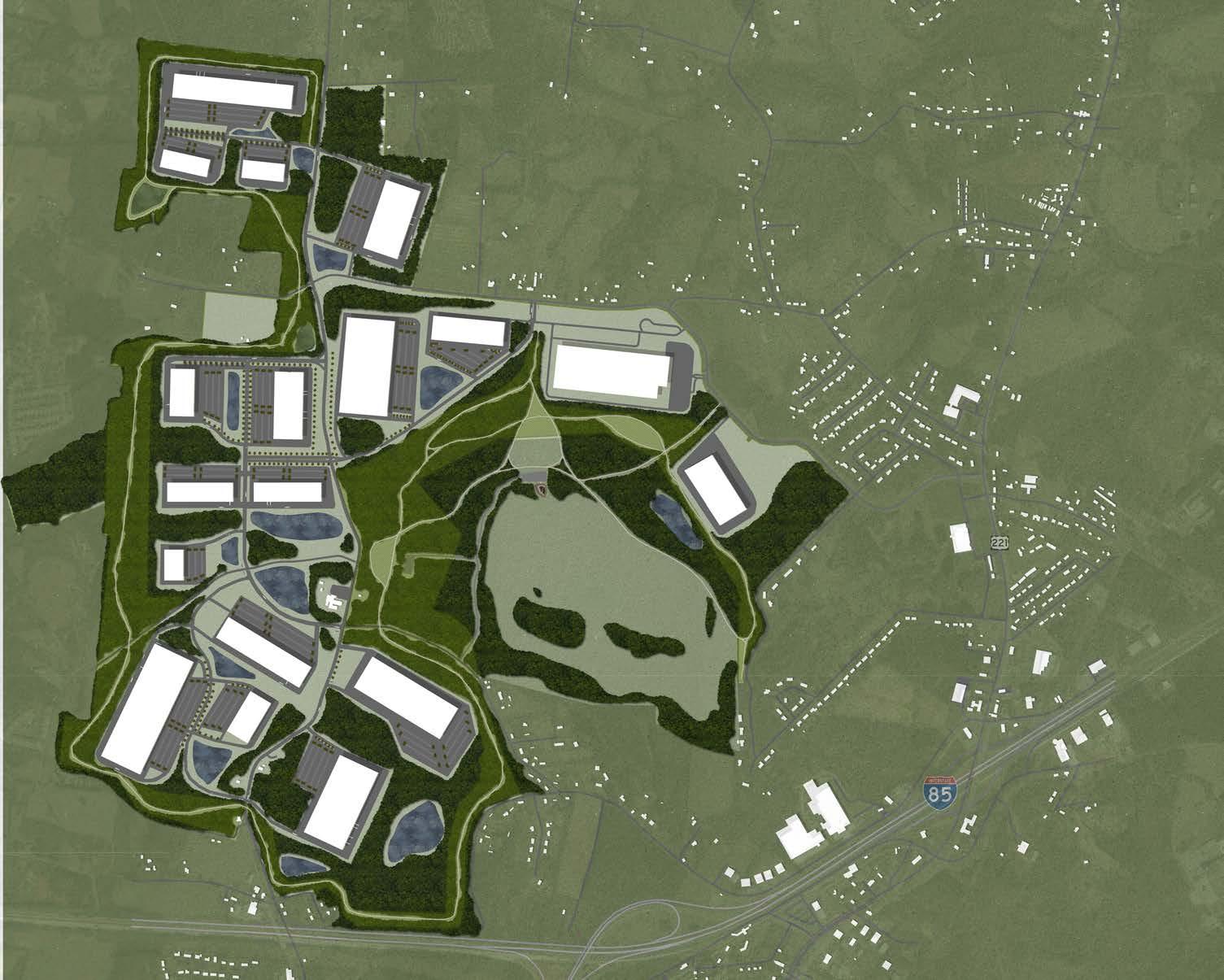
BUFFER SECTIONS WITH PERSPECTIVES


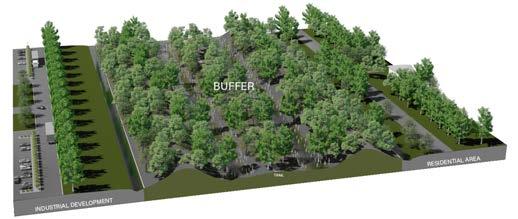
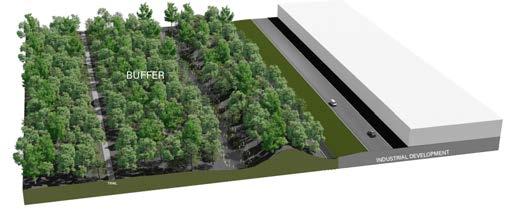
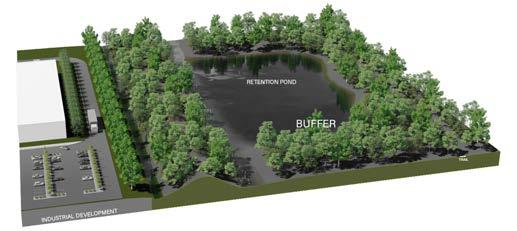

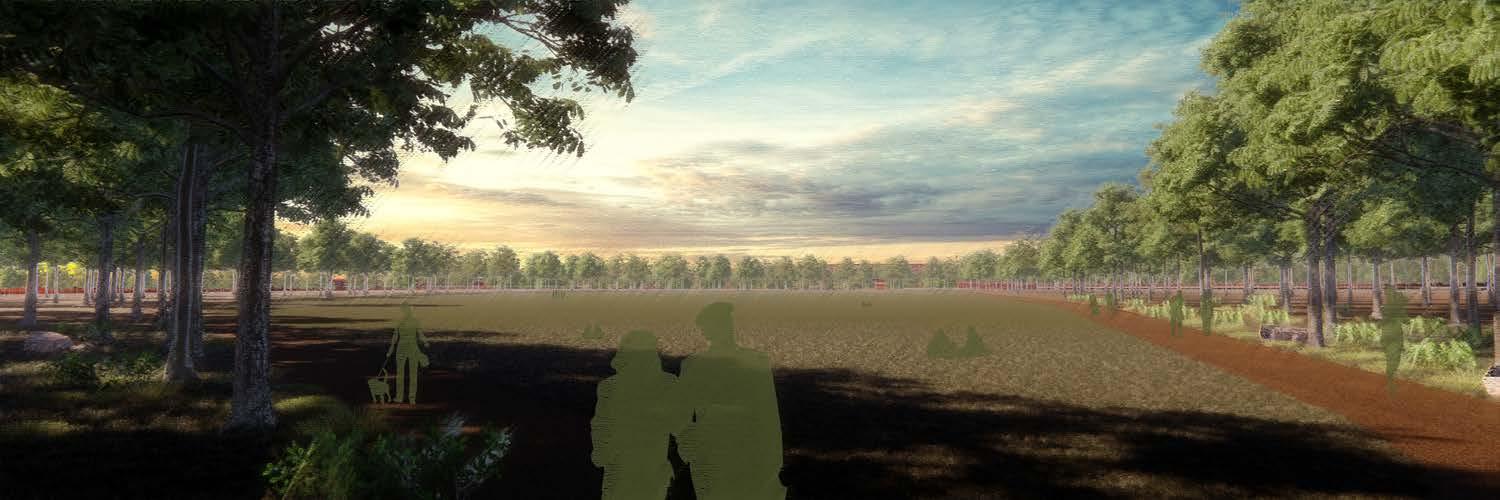 1) WIDE BUFFER
2) WIDE BUFFER W/ INTERNAL RETENTION
1) WIDE BUFFER
2) WIDE BUFFER W/ INTERNAL RETENTION
SUSTAINABLE SYSTEMS
REFLECTIVE ROOFING
The roof’s reflective surface reduces the amount of heat absorbed thus allowing for more comfortable indoor conditions



A system of gutters and cisterns collect water for reuse (restrooms, irrigation,





STRUCTURAL BUFFER
The perimeter of the space serves as a partition, reducing the emission of light and noise pollution onto the




The openings into the main event space are placed strategically for maximum cross ventilation and each building along the perimeter is equipped with a louver system to allow excess interior heat to




These rain gardens are a beautiful, costeffective way of reducing run-off
These guideposts educate visitors of the many sustainable strategies seen on site as well as offers advice about environmently-friendly practices they
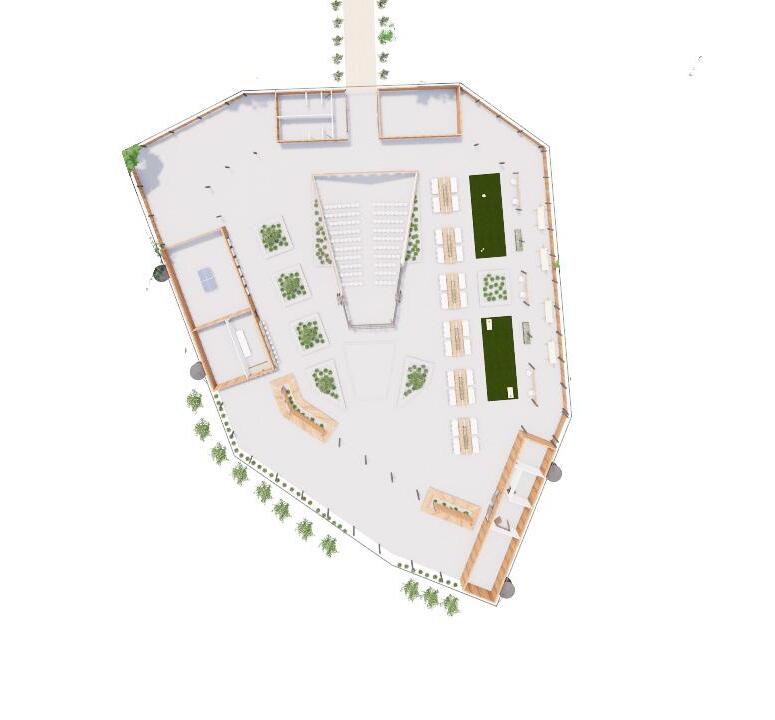
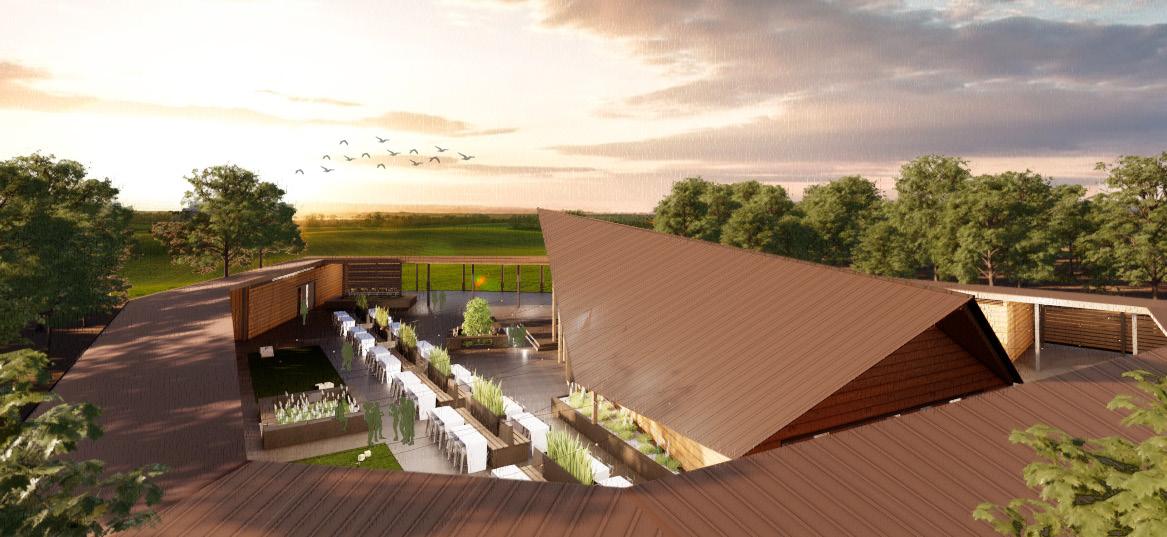
PERMEABLE CONCRETE
This type of foundation allows for maximum infiltration reducing run-off
MERCADO DELTA
BARCELONA, SPAIN 5 MD
ARCH 3040 MIGUEL ROLDAN
PROJECT DESCRIPTION
This project was part of a virtual study abroad program that I took place in. The site for our project was on a breakwater on Barceloneta Beach. This breakwater sat at the end of a series of parks, including the most prominent Parc Ciutadella. After extensive research, each group was able to decide on their own program. This project was designed to challenge our ability to work on a complex site as well as allow us to work within the realm of a different culture.
CONCEPT
MERCADO DELTA FALL 2020
After observing the different programs lacking in the immediate vicinity, my partner, India Young, and I decided to design a large food market on the site. However, as mentioned, because of the site’s location at the end of a chain of parks, my partner and I wanted our project to serve as a continuation of this chain rather than creating a large enclosed building. Functioning as a threshold to the sea, the idea of a delta became our leading influence. Using four intertwined platforms, we created an open-air market that allowed visitors to enter from the beach and freely disperse throughout the space. On two of the platforms are small vendor buildings each with their own green roofs where produce can be grown. On the top overarching platform is a large green space, planters for more produce, a bike path, and even an area for fishing off of the breakwater.
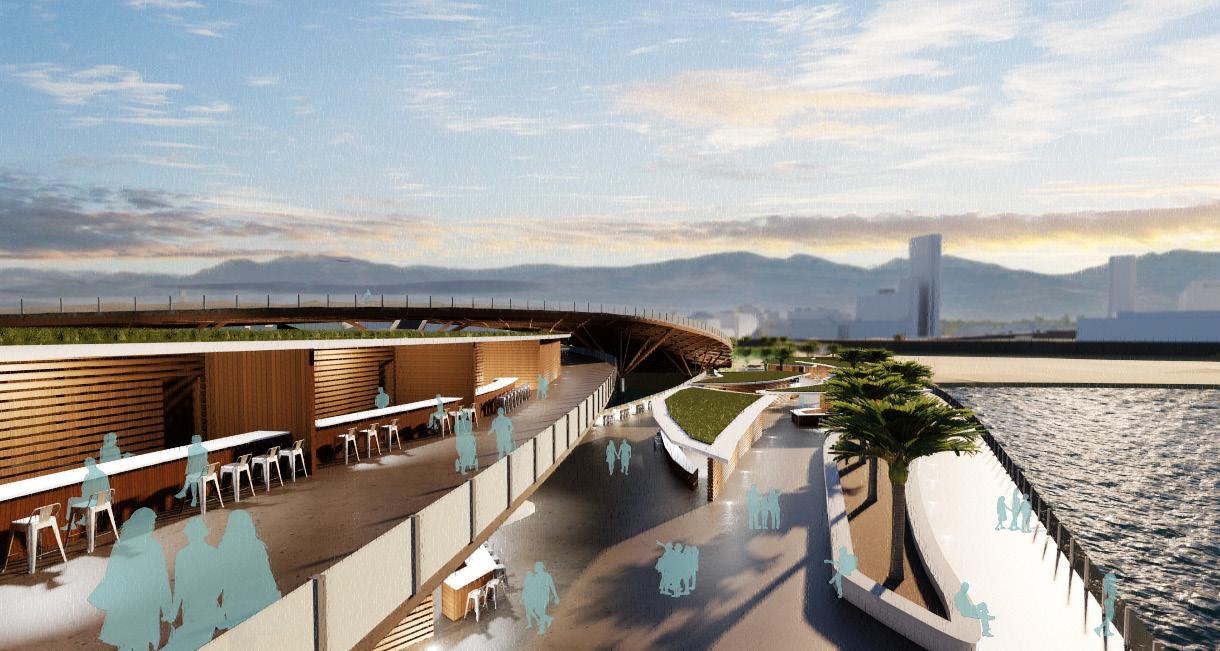
SPECIFICATIONS
- 23 VENDOR STALLS
- 1,330 SQ. METERS OF LEASABLE SPACE
- OVER 1,900 SQ. METERS OF FLEXIBLE GREEN SPACE
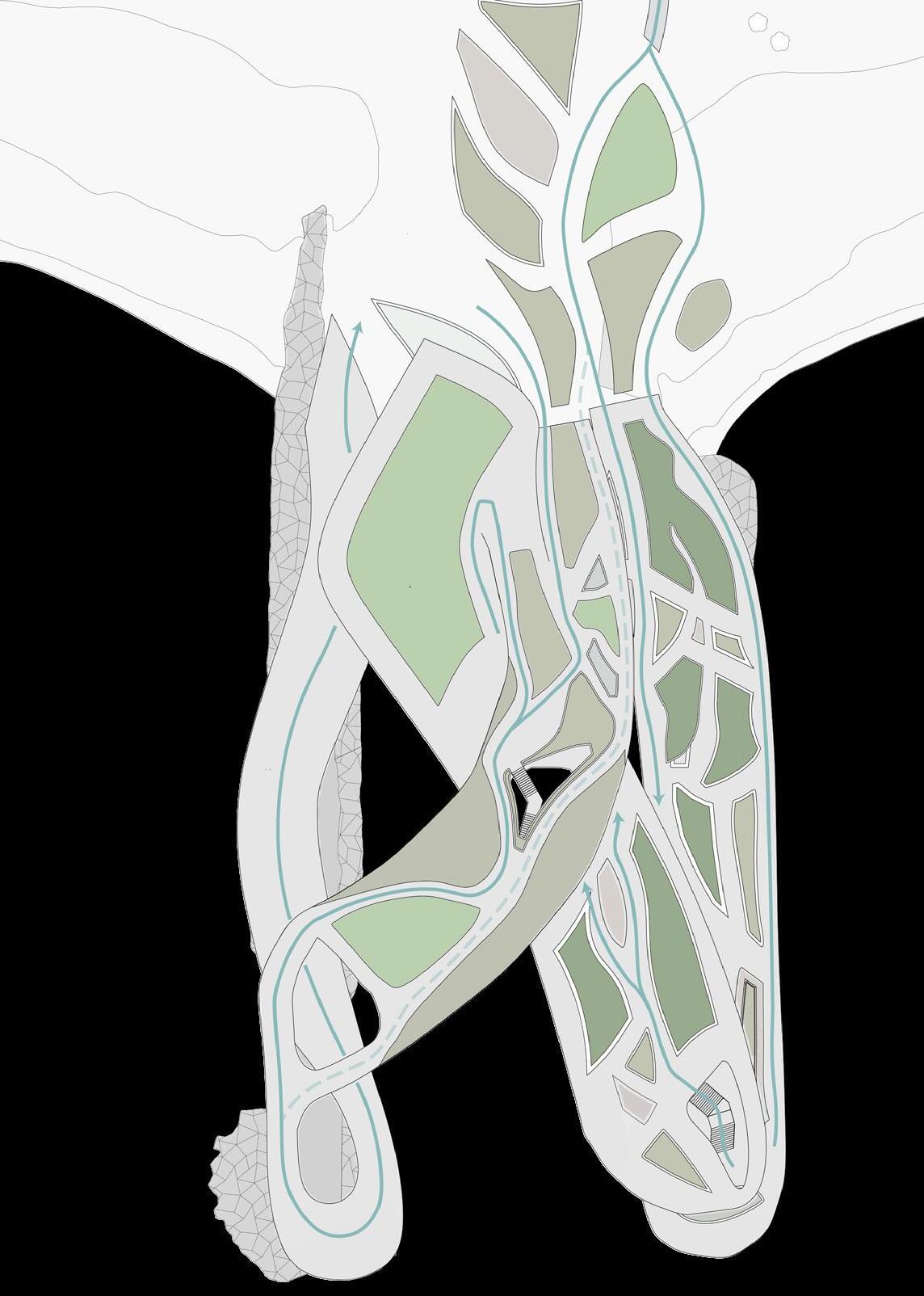
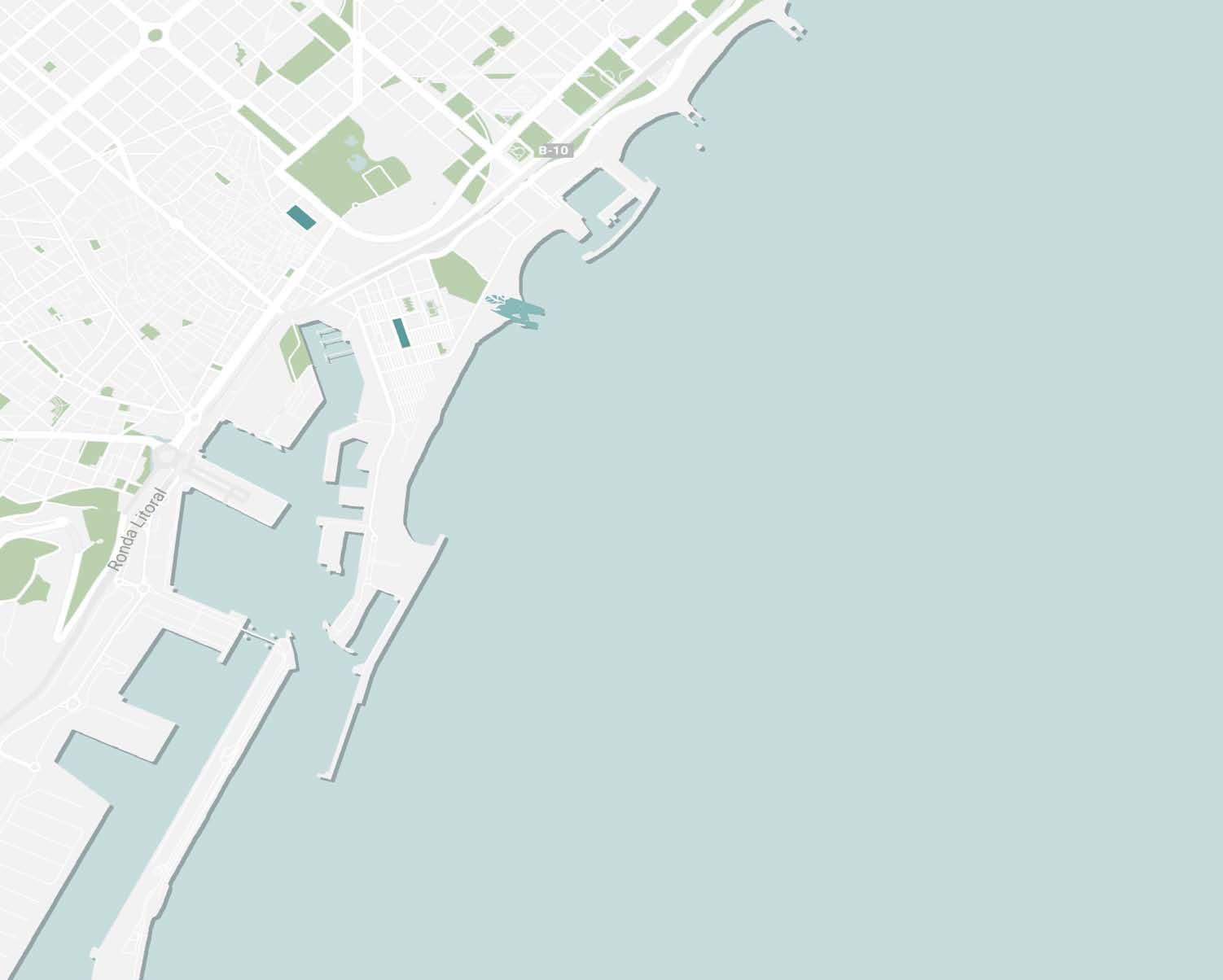
- TOTAL SPACE ON PLATFORMS ≈
18,700 SQ. METERS
VENDORS
GREEN SPACE
LANDSCAPING
FOOT TRAFFIC
BIKE TRAFFIC
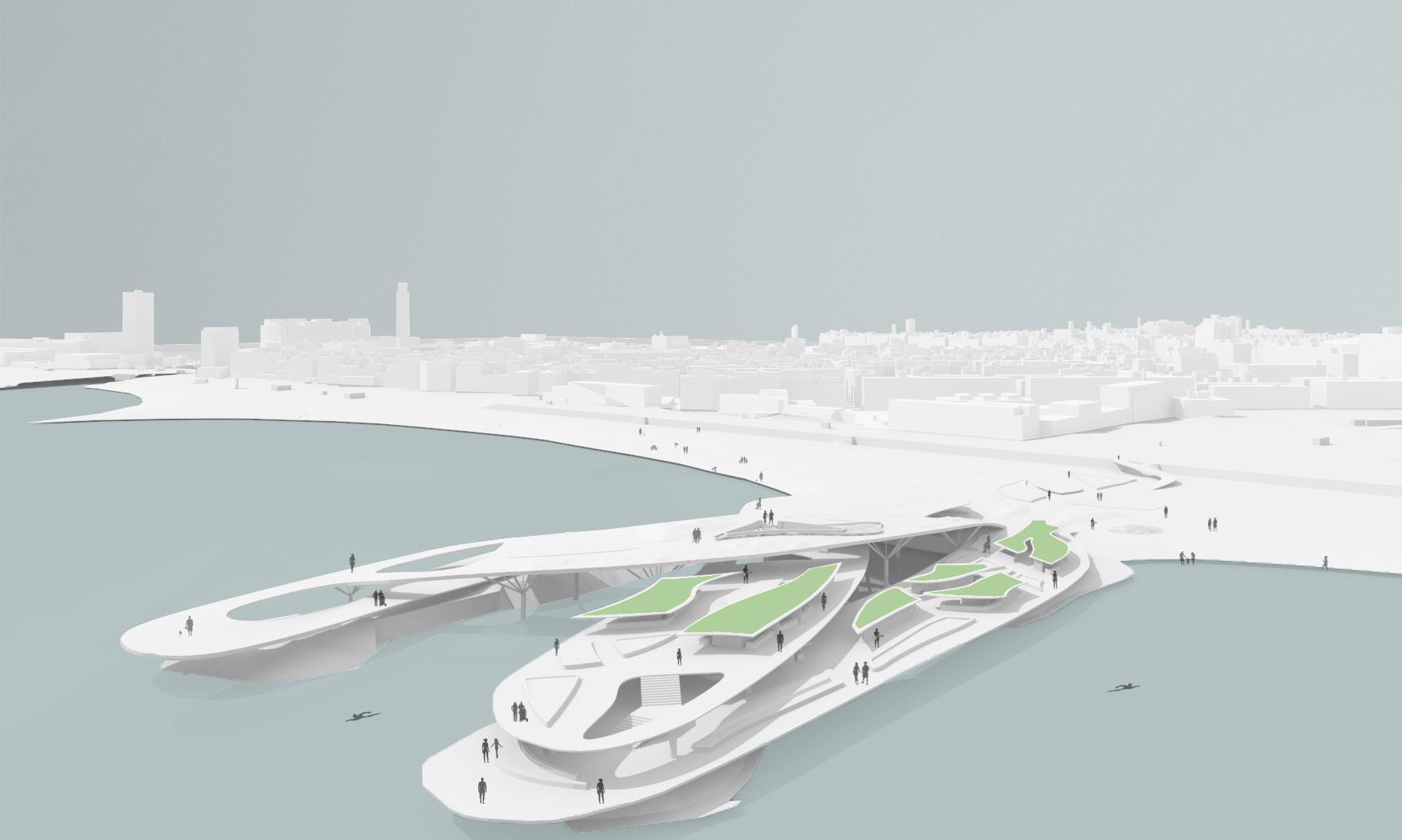

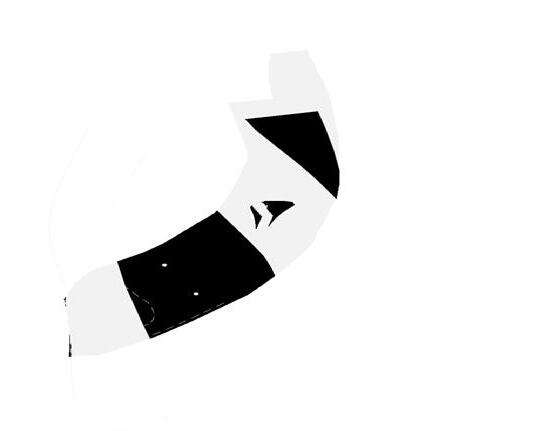

THIRD FLOOR PLATFORM
TIMBER DIAGRID W/ CONNECTING TREE COLUMNS
SECOND FLOOR PLATFORM W/ VENDOR PAVILLIONS
SECOND FLOOR POST-AND-BEAM TIMBER STRUCTURE
TIMBER STRUCTURE
FIRST FLOOR PLATFORM W/ VENDOR PAVILLIONS
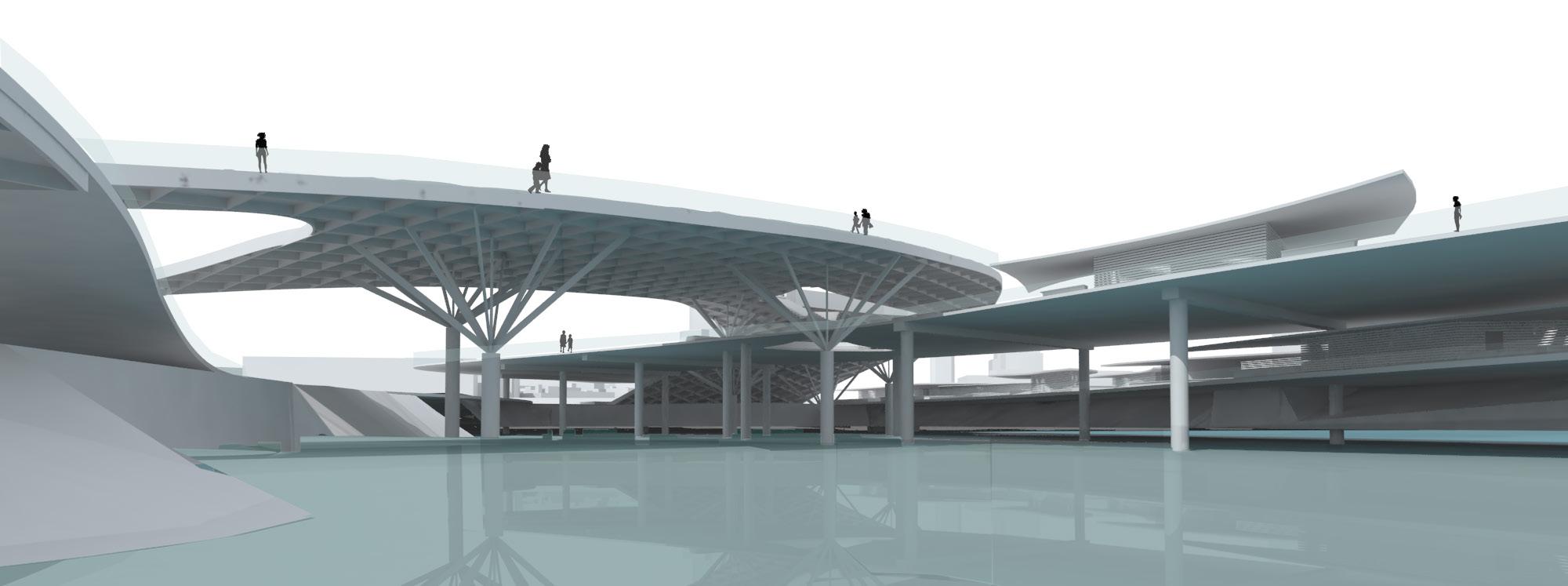
VENDOR PAVILLION
FINAL CONFIGURATION

GLENDALE SHOALS MARKET
ARCH 4520 SALLIE HAMBRIGHT-BELUE
PROJECT DESCRIPTION
SPARTANBURG, SOUTH CAROLINA 9 GM
The site for this eight-week project was an 11-acre textile mill ruin in the historic neighborhood of Glendale, South Carolina. The large open plot of land is being restored as a park and is often used to host small festivals and events. Also, part of the mill ruins was restored and reused as a study center for Wofford College. Adjacent to the site was a large nature preserve named Glendale Shoals. For this project, we were allowed to decide on our own program that was most appropriate for the community.
CONCEPT
GLENDALE SHOALS
Despite its proximity to downtown Spartanburg, the community of Glendale is about 4 miles from any amenities. Because of this, for my design, I decided to bring in a small, flexible, open-air market space that could be used as a flea market or a farmers market. I also decided to include a small community of apartments. The complex includes 32 affordable units ideal for first-time renters on a budget and because of the building’s location, encompassed in nature, it is designed and built with eco-friendly functions in mind. Also included on the site are a small cafe, an amphitheater for local events, and even a community garden. Seeing how the neighborhood is tucked away from the hustle and bustle of the city, keeping the community’s small tight-knit feeling while also providing them with their own new amenities creates a great balance between growth and maintaining the current atmosphere.
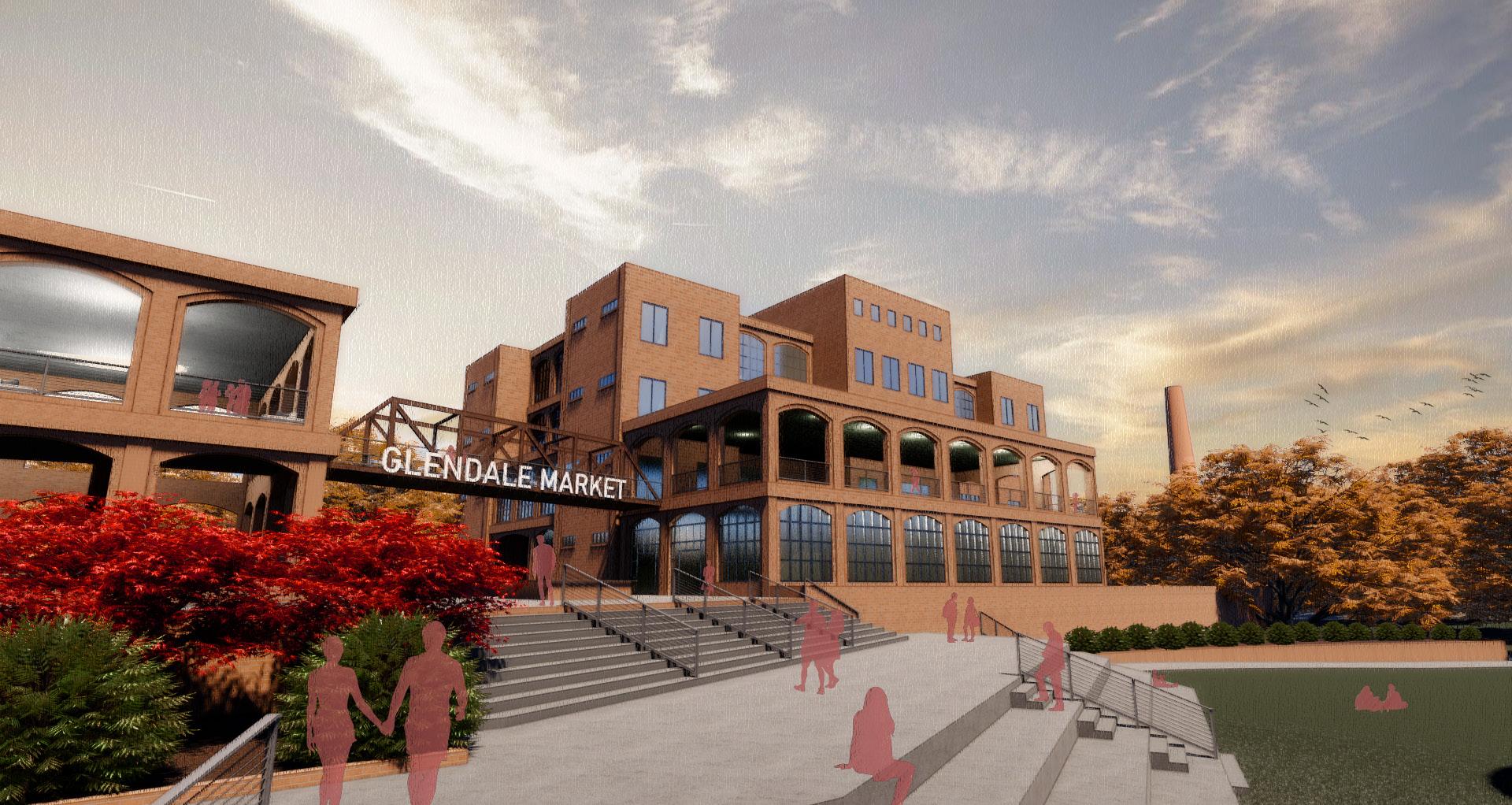
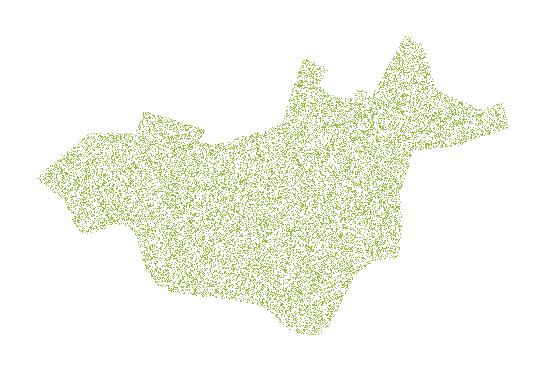

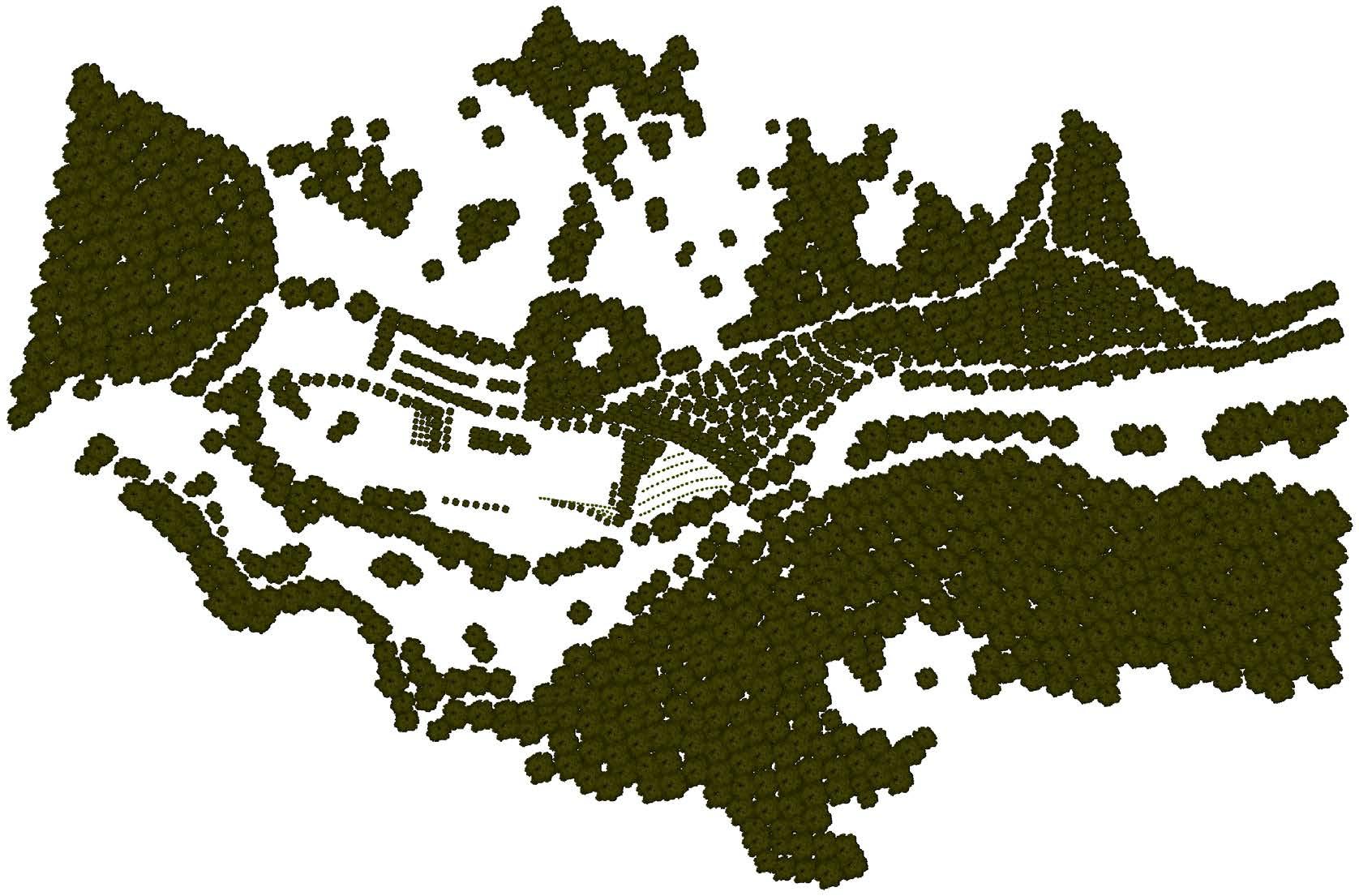
SOUTH ELEVATION WITH SUSTAINABLE SYSTEMS

GREEN ROOF
SERVES AS NATURAL INSULATION KEEPING THE ROOMS BELOW COOLER
TIMBERCRETE BRICKS
SUSTAINABLE ALTERNATIVE TO TRADITIONAL BRICK, CREATED FROM SAWDUST AND CONCRETE
SOLAR PANELS RENEWABLE SOURCE PROVIDING A MAJORITY OF THE DEVELOPMENT’S POWER
OPERABLE WINDOWS OFFERS NATURAL VENTILATION
RAIN GARDENS PLACED AROUND THE SITE TO ASSIST IN MANAGING STORMWATER
MARKET SPACE USE
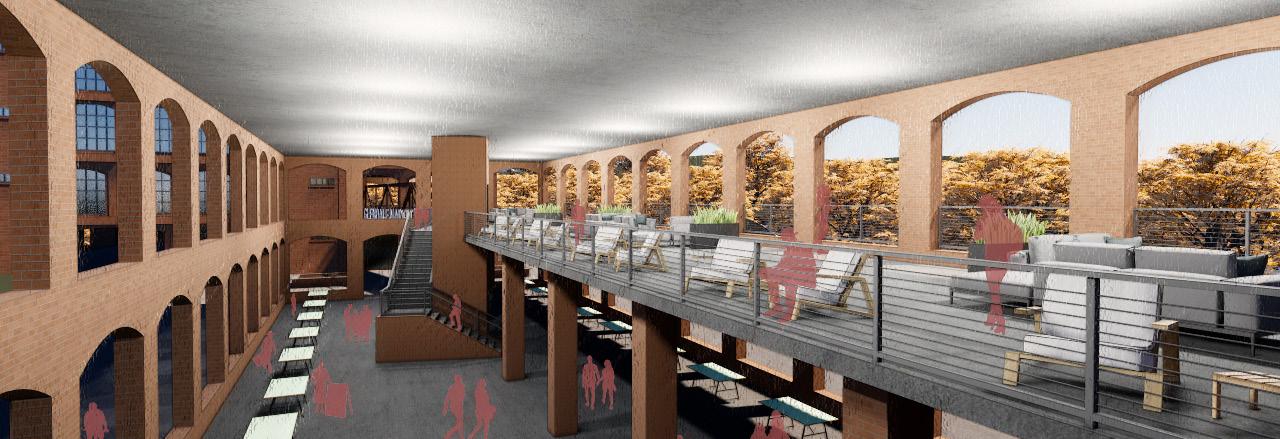
LEISURE TERRACE
OPEN AIR VENDOR SPACE
MARKET INTERIOR VIEW
CAFE OUTDOOR DINING
ENCLOSED MARKET EXTENSION/ FLEX SPACE RESIDENT-RESTRICTED PATIO
BUILDING LAYOUT

GROUND FLOOR
FLOOR ONE
UNIT FLOOR PLANS
FLOOR TWO
FLOOR THREE
GALE GATEWAY
ASSATEAGUE ISLAND, MARYLAND 13
GALE GATEWAY FALL 2021
ARCH 600 JULIE GABRIELLI
PROJECT DESCRIPTION
This project allowed us to delve deep into the many technical details in designing a building. The site was on the sparsely developed barrier island of Assateague in Eastern Maryland. The island is known for its beautiful beaches and sand dunes and unique wildlife including over 300 wild ponies. We were expected, in pairs, to design a day-use center for the visitors and the campground next door. The center would only be fully open during the warmer months and partially open during the winter. Amenities in the center would include a restaurant, changing rooms, a gift shop, staffing and lifeguard stations, as well as a 1,500 sq. ft event space. With this, we had to implement various bioclimatic design strategies to get as close to net-zero as possible. In addition, we were to display our structural and mechanical systems in great detail, consulting with engineers and other professionals throughout the entire process.
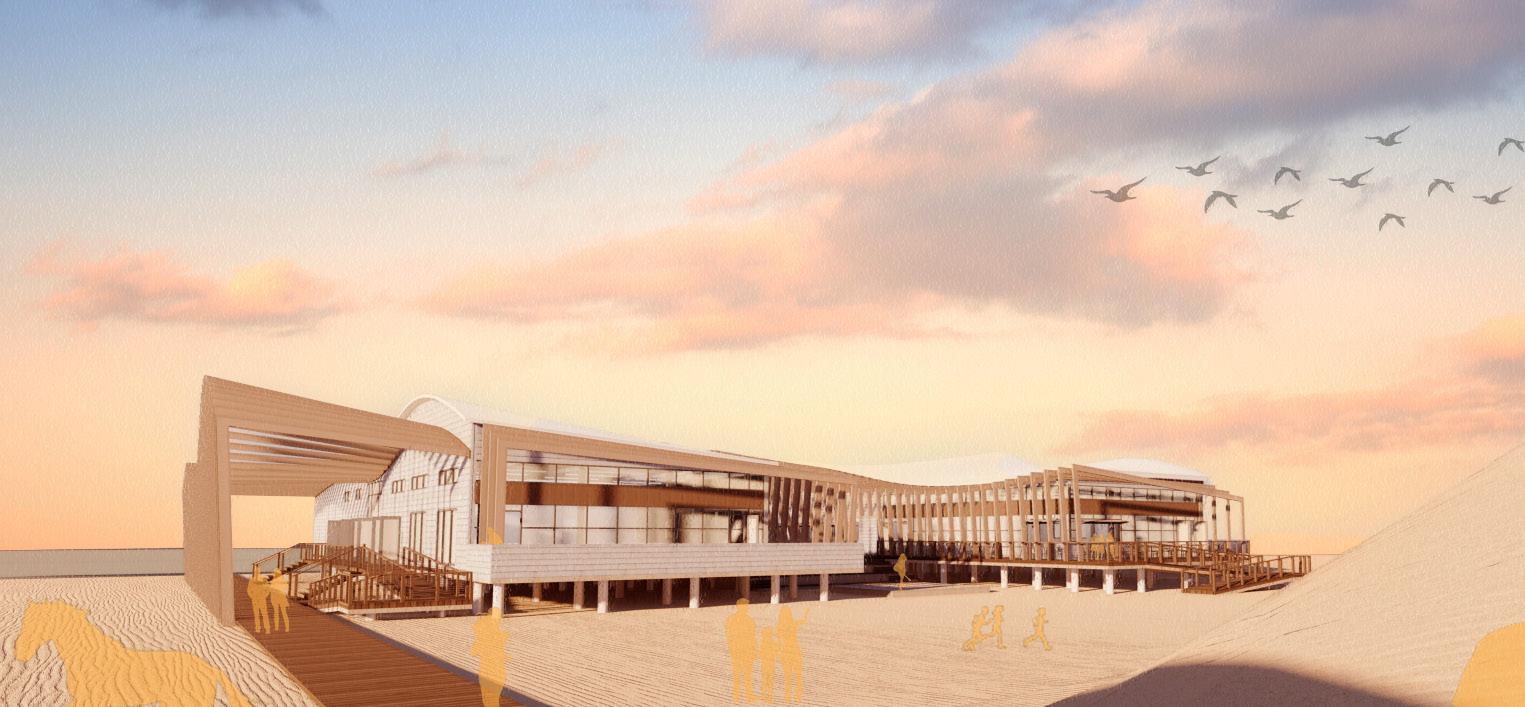
CONCEPT
Our project, deemed The Gale Gateway, emulates the organic waving of the dunes, implying the motion of the strong winds on the island. We achieved this illusion through the use of angled louvres that run along the exterior of the building and seemingly penetrates the facade under the undulating roof. In addItion to the required amenities, we also included an expansive center courtyard for outdoor events and an amphitheater. As for the bioclimatic design components, we used a reflective membrane for the roof, designed the plan to optimize cross ventilation, and included solar panel canopies over some of the parking. For the in-depth technical components, I handled a majority of the structural details while my partner, Talisha Jenkins, handled most of the mechanical details.

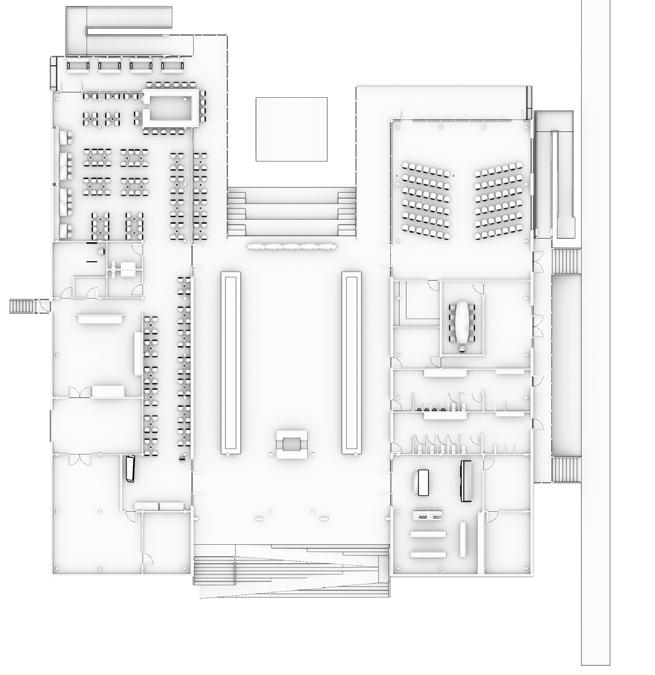
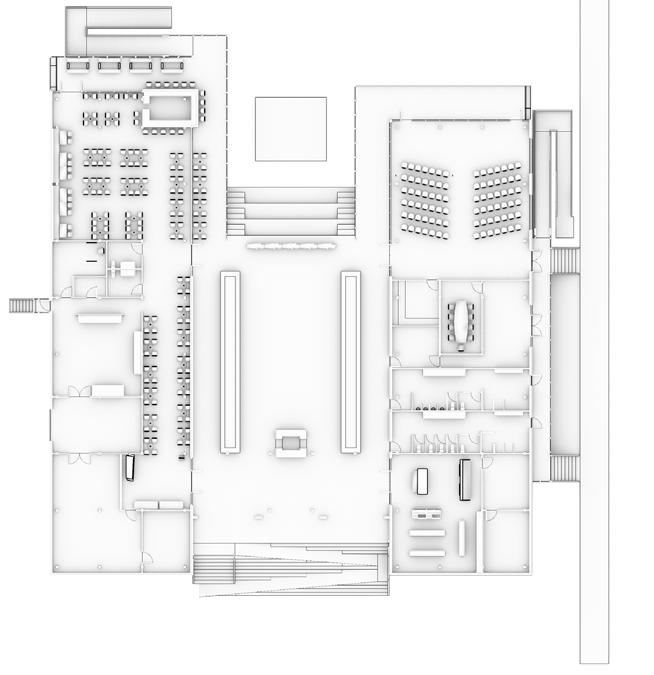

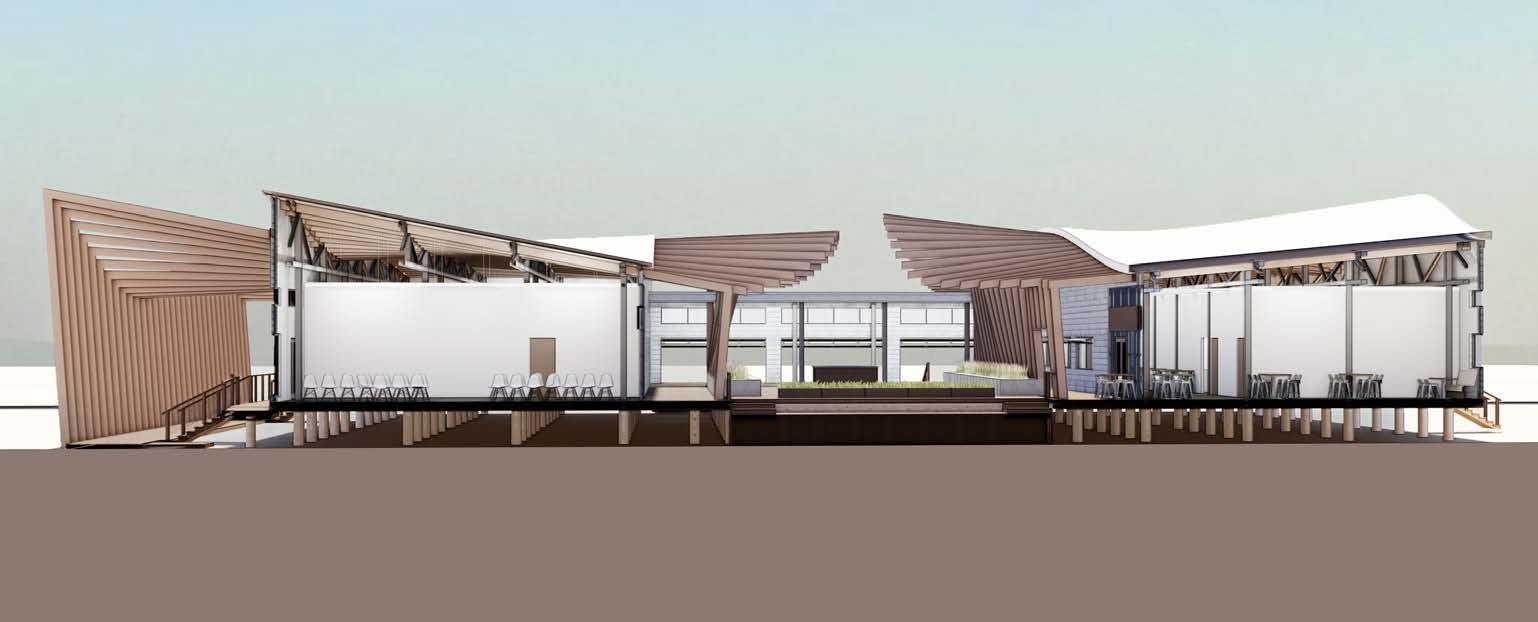

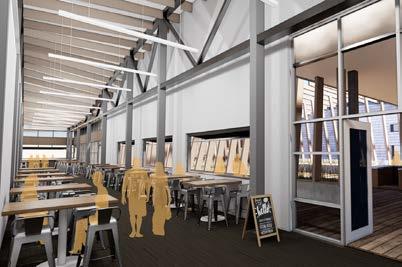
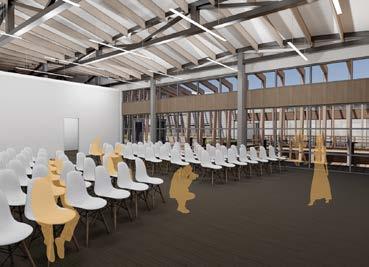
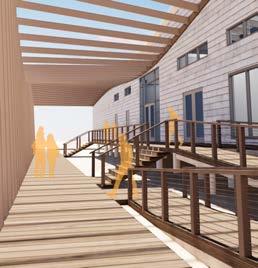
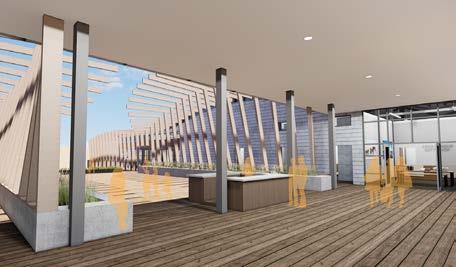
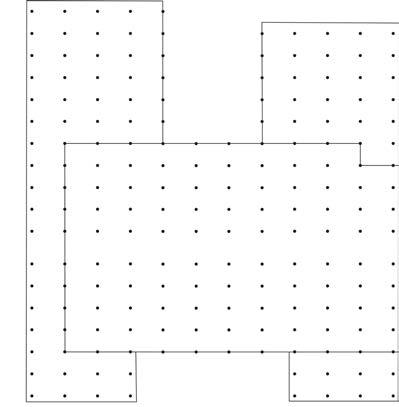

ELEVATION







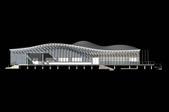



 EAST ELEVATION
LONGITUDINAL SECTION
LONGITUDINAL SITE SECTION
TRANSVERSE SITE SECTION
TRANSVERSE SECTION
SOUTH ELEVATION
EAST ELEVATION
LONGITUDINAL SECTION
LONGITUDINAL SITE SECTION
TRANSVERSE SITE SECTION
TRANSVERSE SECTION
SOUTH ELEVATION
STRUCTURAL DETAILS
KEY
1. PVC ROOFING MEMBRANE
2. WATERPROOFING MEMBRANE
3. RIGID INSULATION

4. FASCIA BOARD




5. 2X12 LEDGER BOARD
6. 4-1/2 x 11-1/4IN GLULAM
7. STEEL TRUSS 8. STEEL COLUMN 9. METAL DECKING 10. FIBER CEMENT SIDING 11. 1/2 IN PLYWOOD SHEATHING 12. ALUMINUM W/ WOOD GRAIN FINISH

13. 6 IN MINERAL WOOL BOARD INSULATION




14. 4 IN STEEL CAVITY
15. 1/2 IN GYPSUM BOARD


16. ALUMINUM FRAMING
17. INSULATED DOUBLE GLAZING
18. ALUMINUM MULLIONS
19. VAPOR BARRIER 20. COMPOSITE WOOD DECKING 21. 2x6 DECK JOISTS 22. CORK FLOOR FINISH 23. EXISTING CONCRETE FOUNDATION
STRUCTURAL AXONOMETRIC
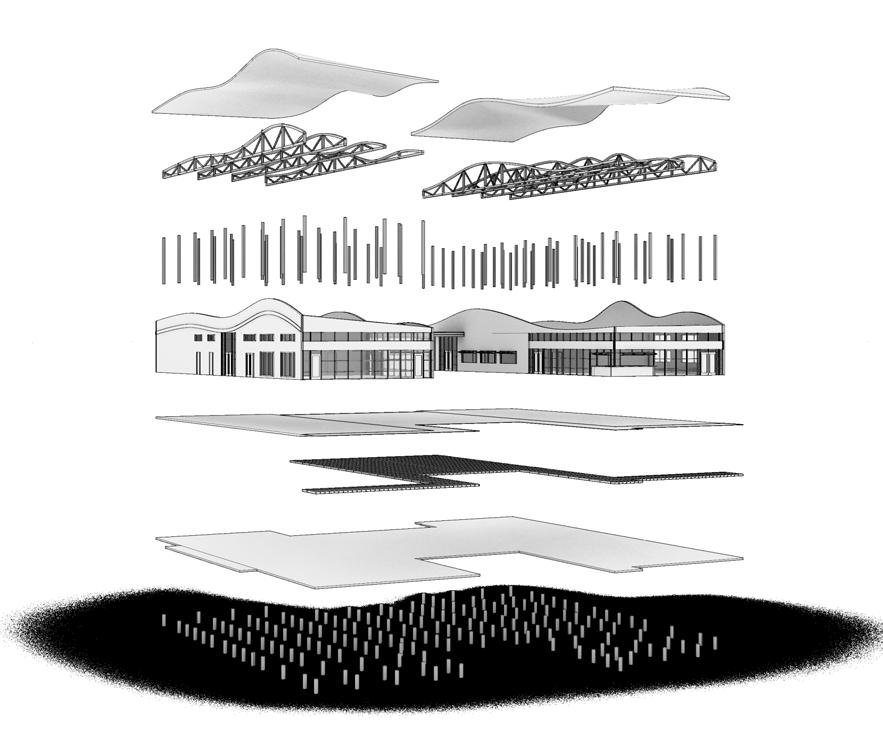
ROOFING
STRUCTURAL BAY
STEEL TRUSSES STEEL COLUMNS STEEL FRAMED EXTERIOR WALLS

INTERIOR FLOOR SURFACE / EXTERIOR DECKING
EXTERIOR DECK FRAMING
EXISTING CONCRETE PLATFORM
CONCRETE FOUNDATION PIERS
ROOF STRUCTURE
GLULAM PERGOLA RAFTERS

CROSS BRACING
STEEL TRUSS
INTERIOR STEEL STUD WALL
STEEL COLUMNS
EXISTING CONCRETE PLATFORM
CONCRETE FOUNDATION PIERS
SW NATURAL VENTILATION** (SUMMER MONTHS)
NE NATURAL VENTILATION** (WINTER MONTHS)
SW NATURAL VENTILATION (SUMMER MONTHS)
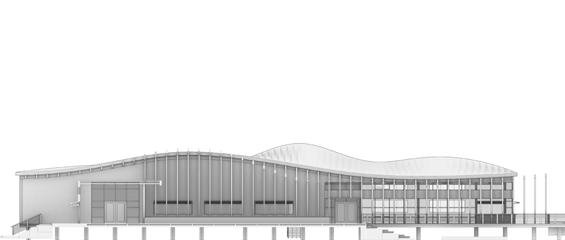
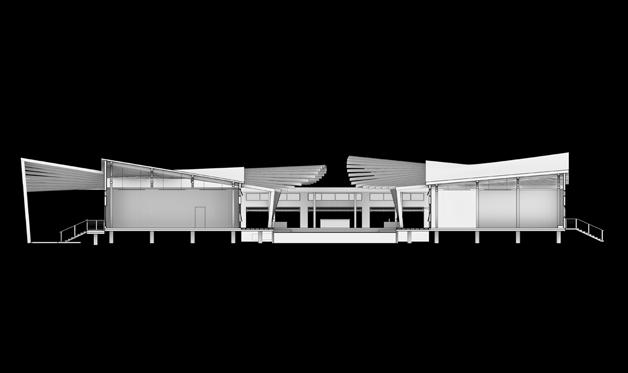


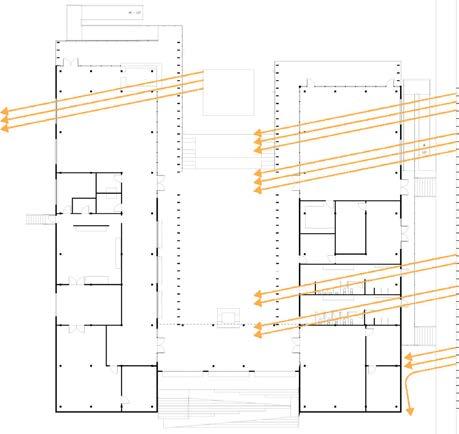
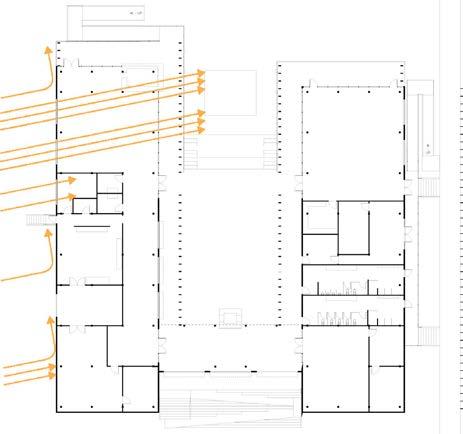
NE NATURAL VENTILATION (WINTER MONTHS)
PHYSICAL STUDY MODEL*
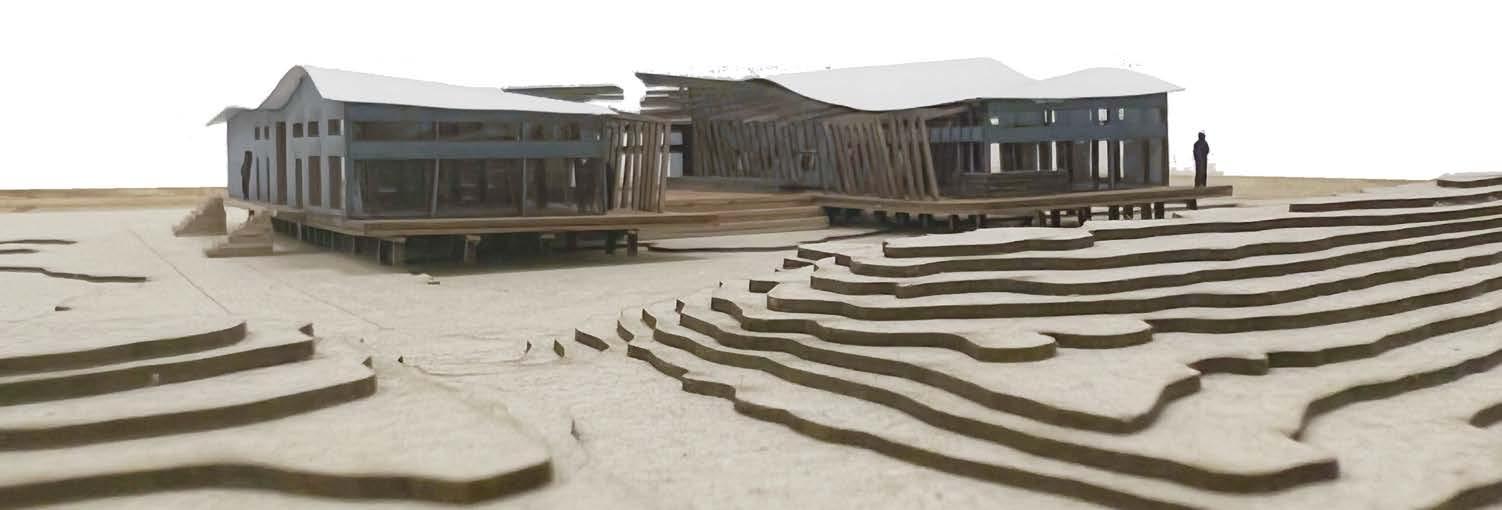
PERCENTAGE OF GLASS*



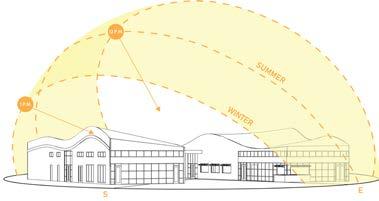
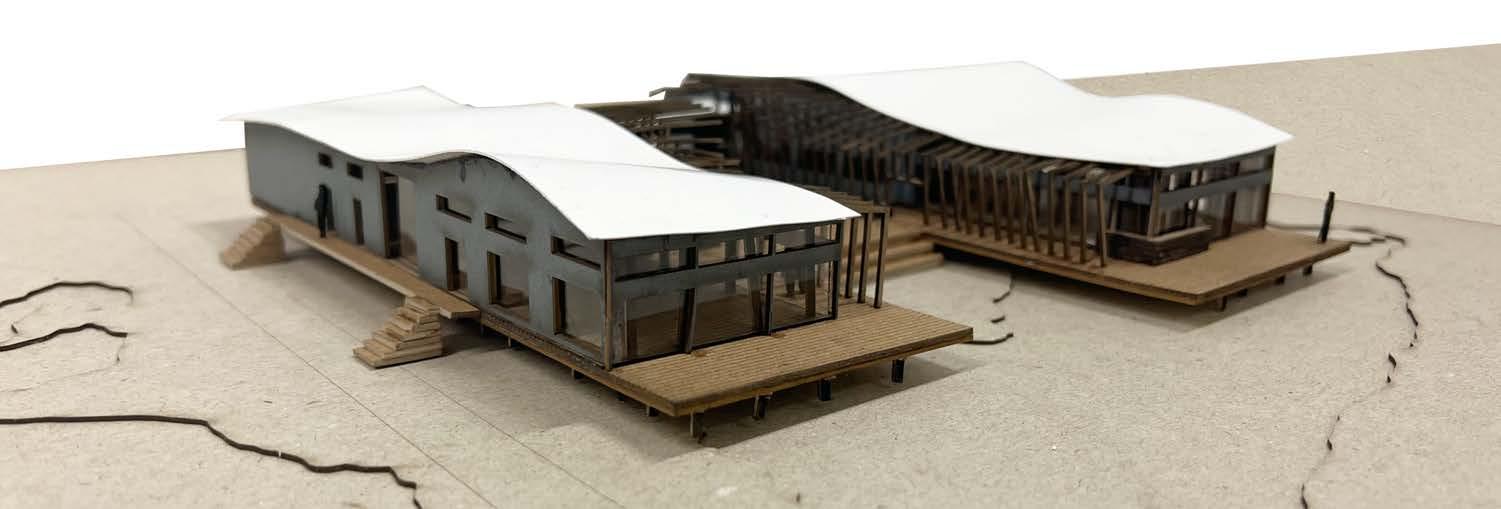

BIOME BRIDGE
ATLANTA, GA 21
BB
BIOME BRIDGE SPRING 2022
ARCH 601 PETER NOONAN
PROJECT DESCRIPTION
This project was completed as part of the 2022 ACSA Timber in the City competition. The objective required us to find innovative and technical solutions to create a 12 to 20-story mass timber mixed-use development. The site for this project was a small, sloped, L-shaped lot that straddled the Metro Atlanta Rapid Transit Authority (MARTA) Bus and Rail Midtown Arts Center Station. The required program included a market, 30 short-stay units, and a community center with a pool and event space. In addition, we were to propose a plan for future development on the site in an effort to reach the site’s maximum FAR (10). For this project, I collaborated with partner Talisha Jenkins.
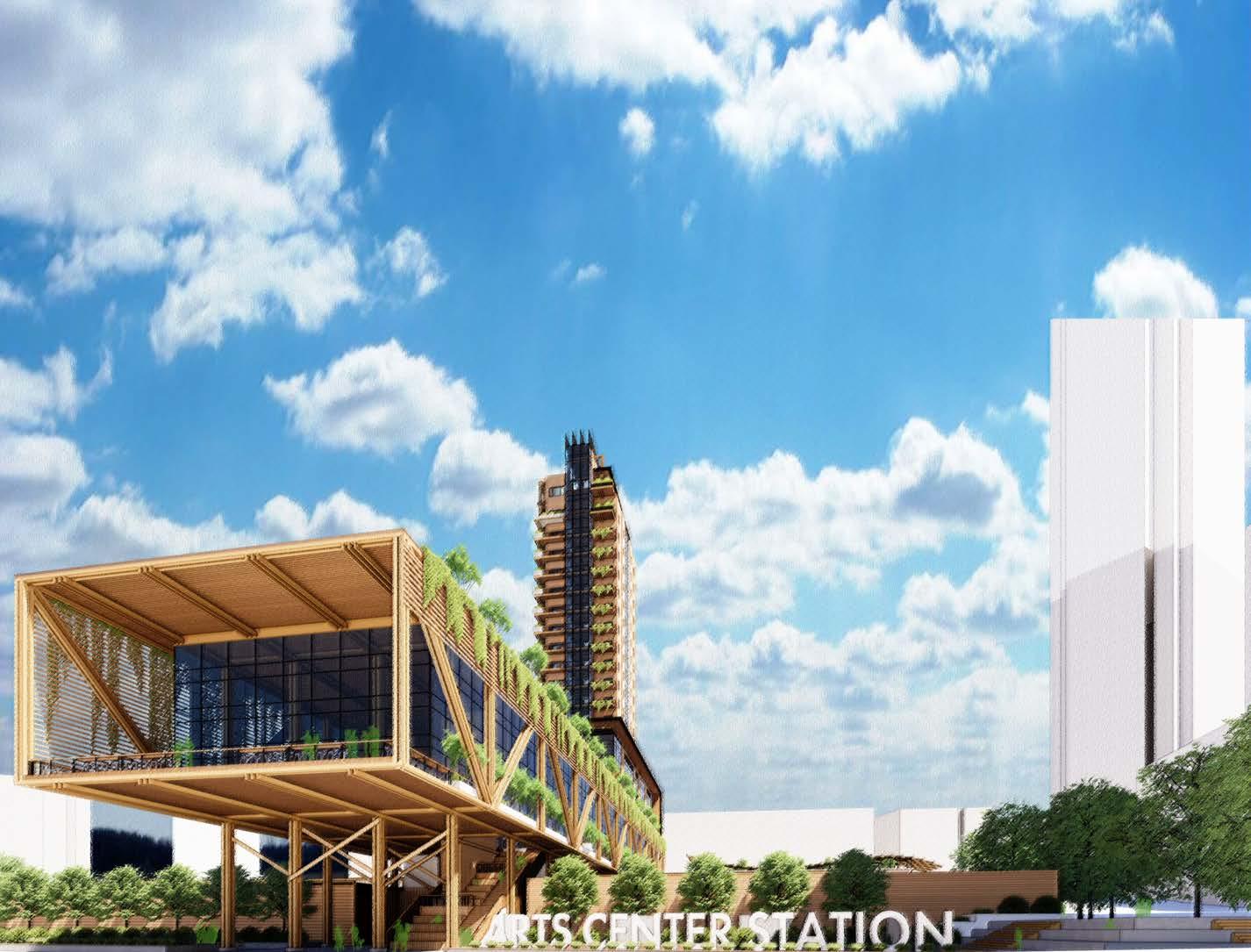
CONCEPT
Our project, the Biome Bridge, placed emphasis on the sustainable implications of mass timber construction, allowing the environmental systems to shape the project. The building itself consists of a bridge which extended from the higher elevation on Arts Center Way, and over W Peachtree Street, better connecting the rail and bus stations in the process. This bridge contained the market along with housing support. Over the easternmost side of the bridge sat a two-story community center with a 14-story residential tower above. The community center overlooked an extensive vegetated terrace which rested atop the bridge. The tower’s design was influenced greatly by solar orientation and natural ventilation. Its striking aluminum fins and series of south-facing, threestory atriums not only make for a beautiful design, but also strategically manipulates sunlight for optimal light and thermal quality. Additionally, there are two exterior plazas, a hardscaped entry plaza for art displays along W Peachtree and a landscaped park along 15th Street which include community garden, a lawn, and vendor spaces.
FIGURES
101,915 SF
PHASE 1 SQUARE FOOTAGE
74,540
REDUCED CO2 EMMISIONS PER YEAR WITH SUSTAINABLE SYSTEMS (ACCORDING TO SEFAIRA)
6.9
FLOOR-TO-AREA RATIO AT FULL BUILD-OUT
DIAGRAMS*
305ft ARCHITECTURAL HEIGHT


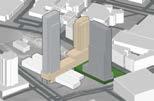
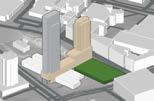
42 NO. OF SHORT-STAY UNITS
11
LEASABLE SPACES FOR LOCAL BUSINESSES

PARTI CIRCULATION SOLAR ORIENTATION
FUTURE PHASING*
PHASE I
FAR | 1.6
PHASE II
FAR | 4.3
NO. OF FLOORS | 30 PHASE AREA | 169,975 SF GROSS AREA | 271,890 SF

PHASE III FAR | 6.9 NO. OF FLOORS | 30 PHASE AREA | 163,800 SF GROSS AREA | 435,690 SF
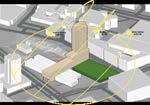
PROGRAMMING DIAGRAM**


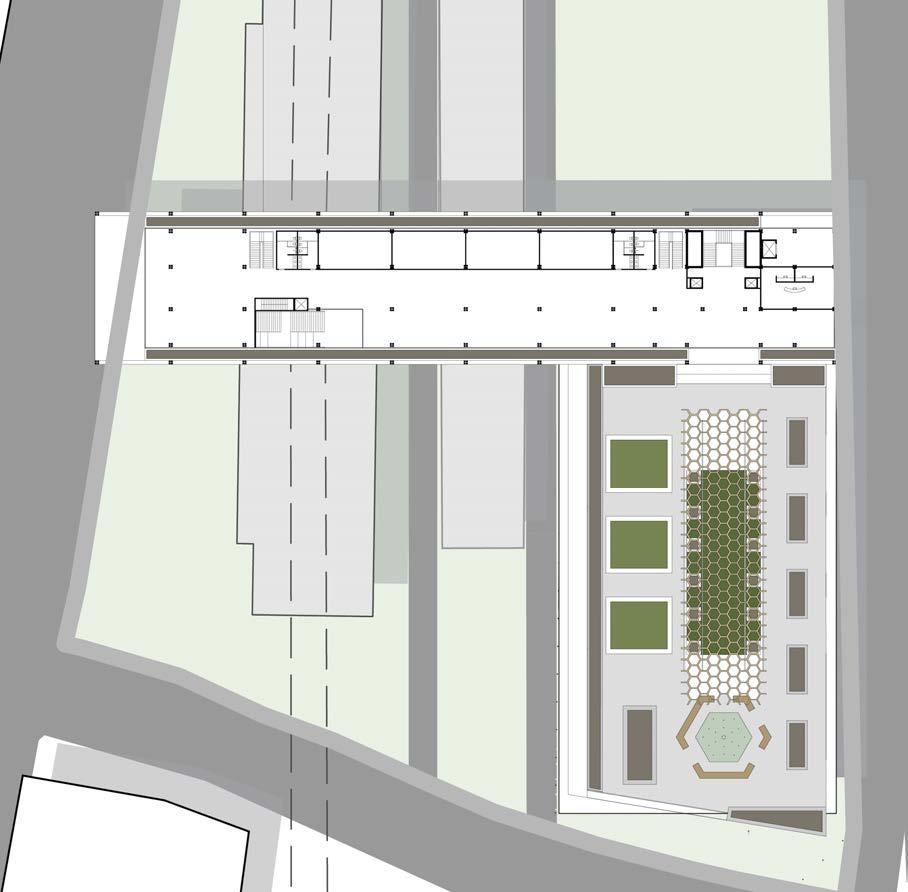

FLOOR



24

SUSTAINABLE SYSTEMS





SOLAR**



ELECTROCHROMATIC SMART GLASS BRINGS IN PLENTY OF LIGHT WHILE PREVENTING SOLAR HEAT GAIN IN THE SUMMER
ALUMINUM VERTICAL LOUVRES DAMPEN EXCESS EAST/WEST LIGHT
FLORA**




COMMUNITY GARDENS AROUND THE SITE GIVE BOTH RESIDENTS AND VENDORS THE OPPORTUNITY TO GROW THEIR OWN PRODUCE
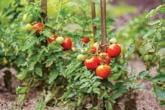



WATER
RAINWATER COLLECTION ON TERRACE PROVIDES WATER FOR:

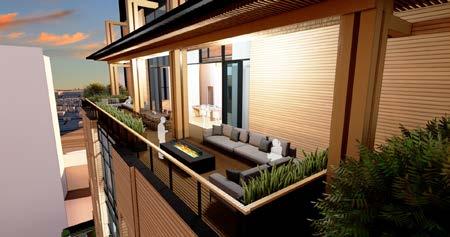
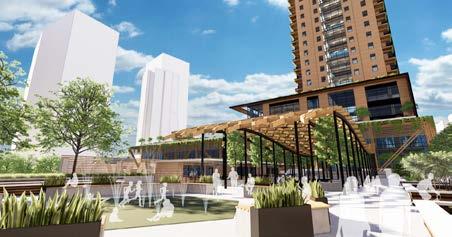

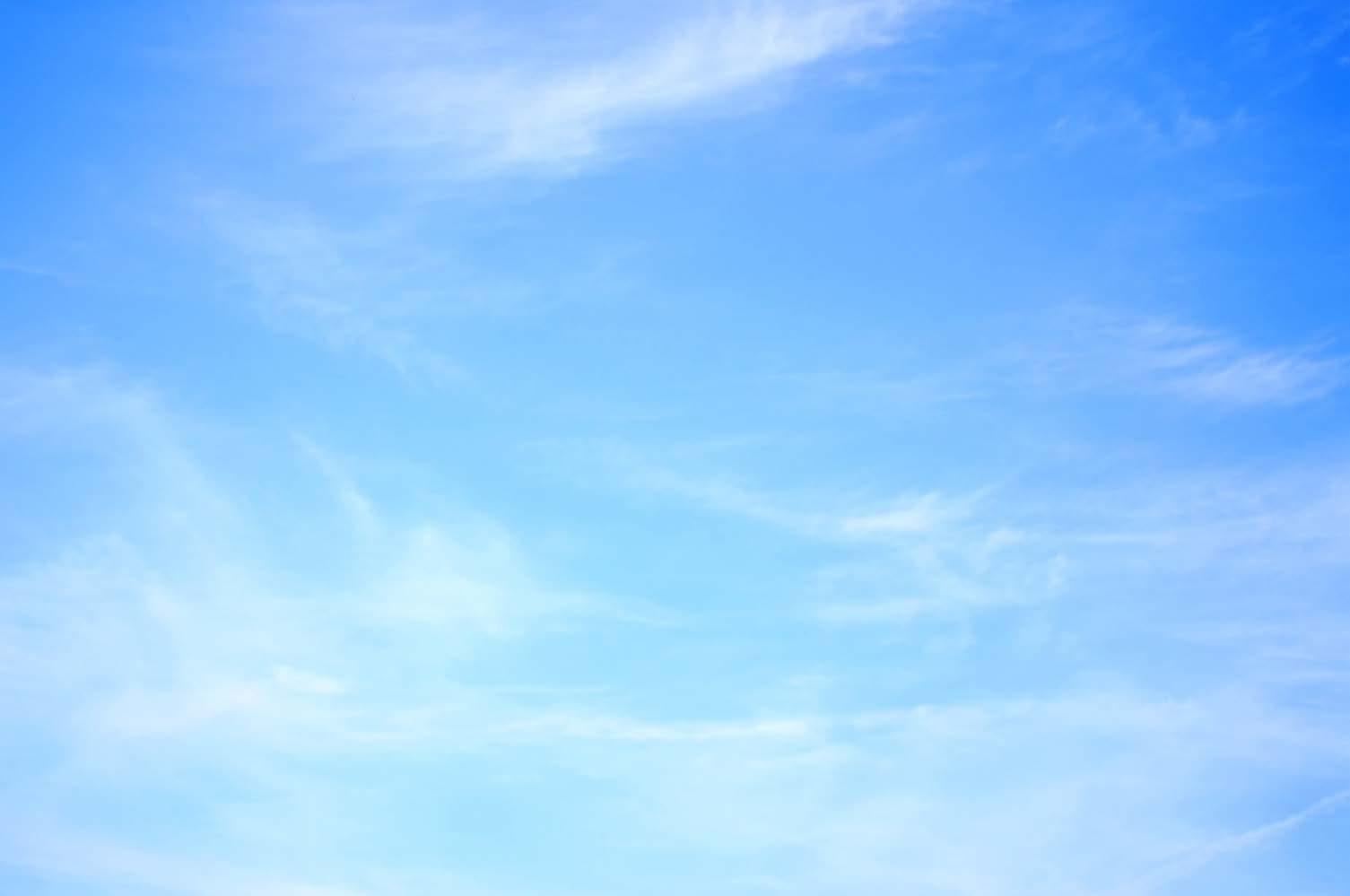
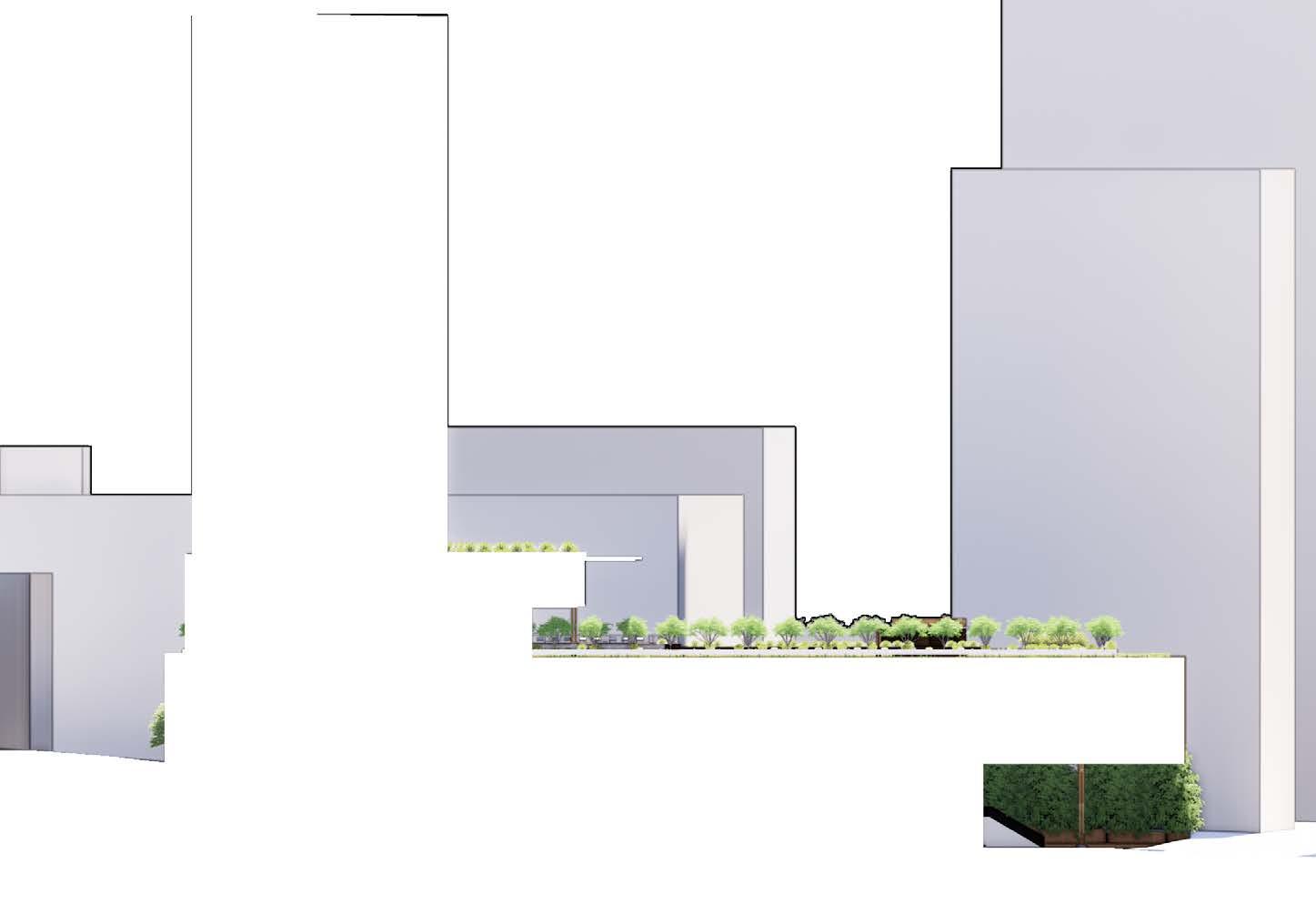
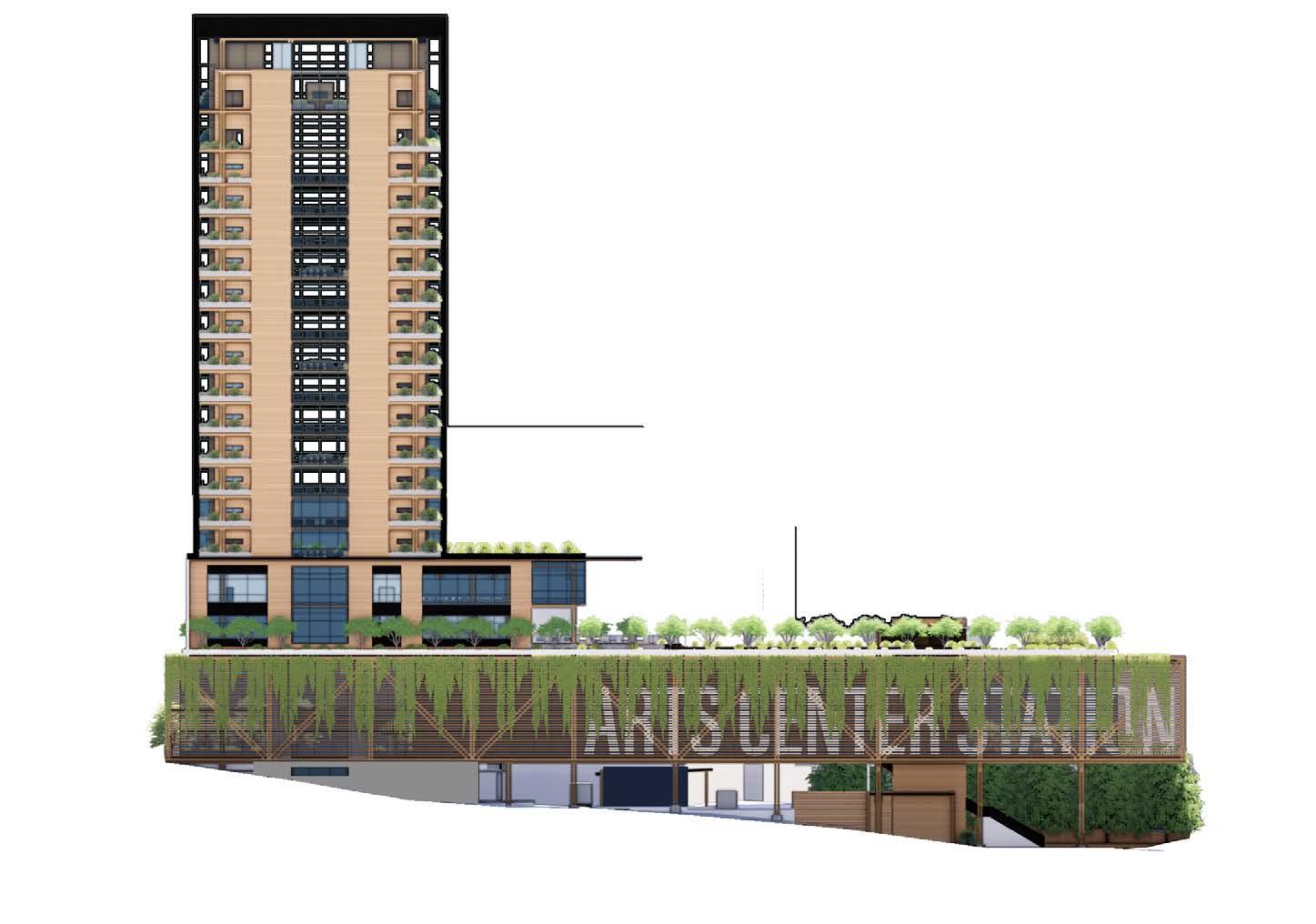
MATERIALS**
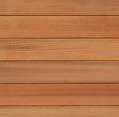
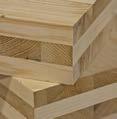
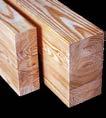

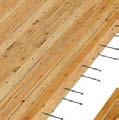
DIMENSIONS
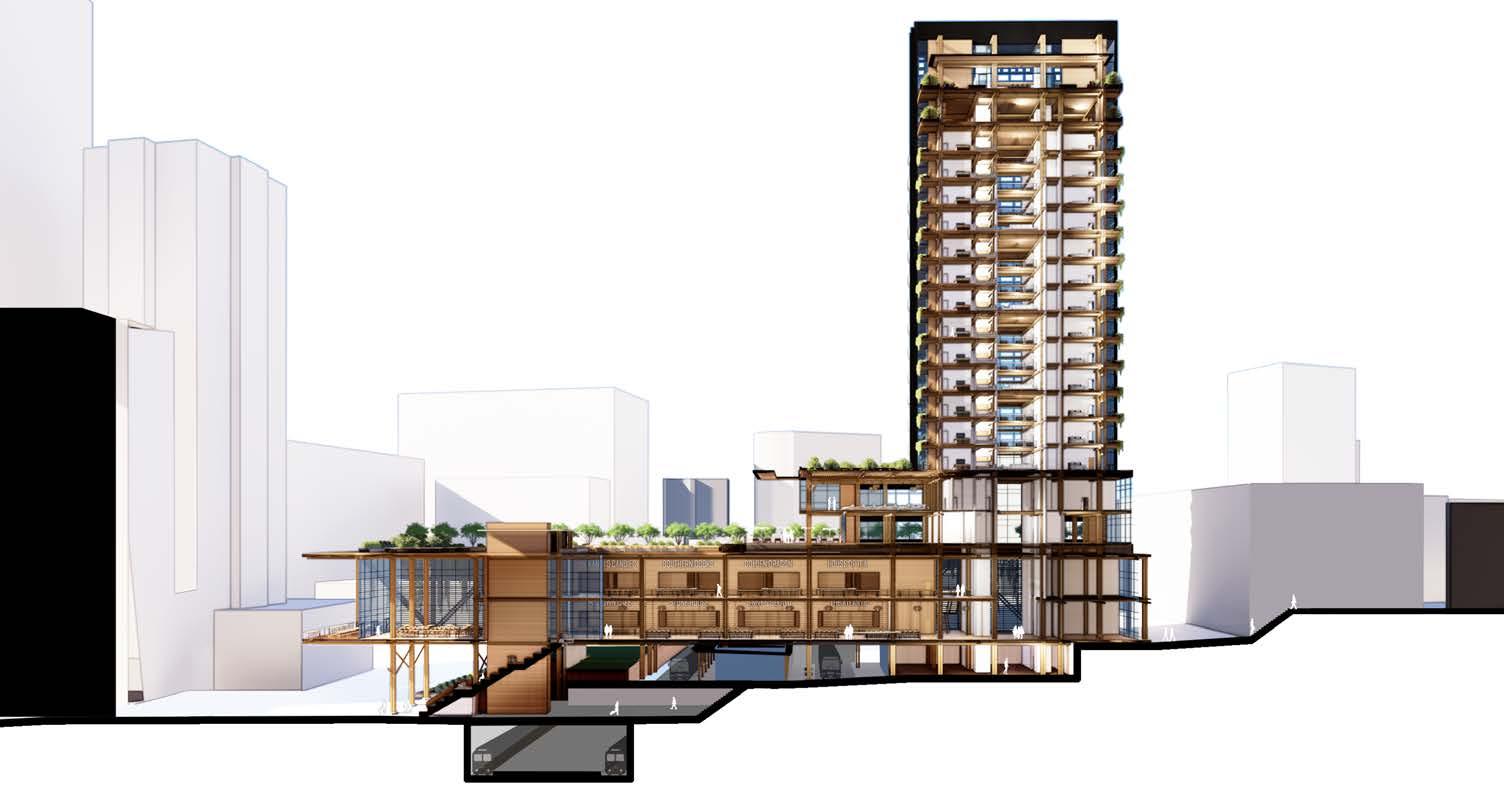
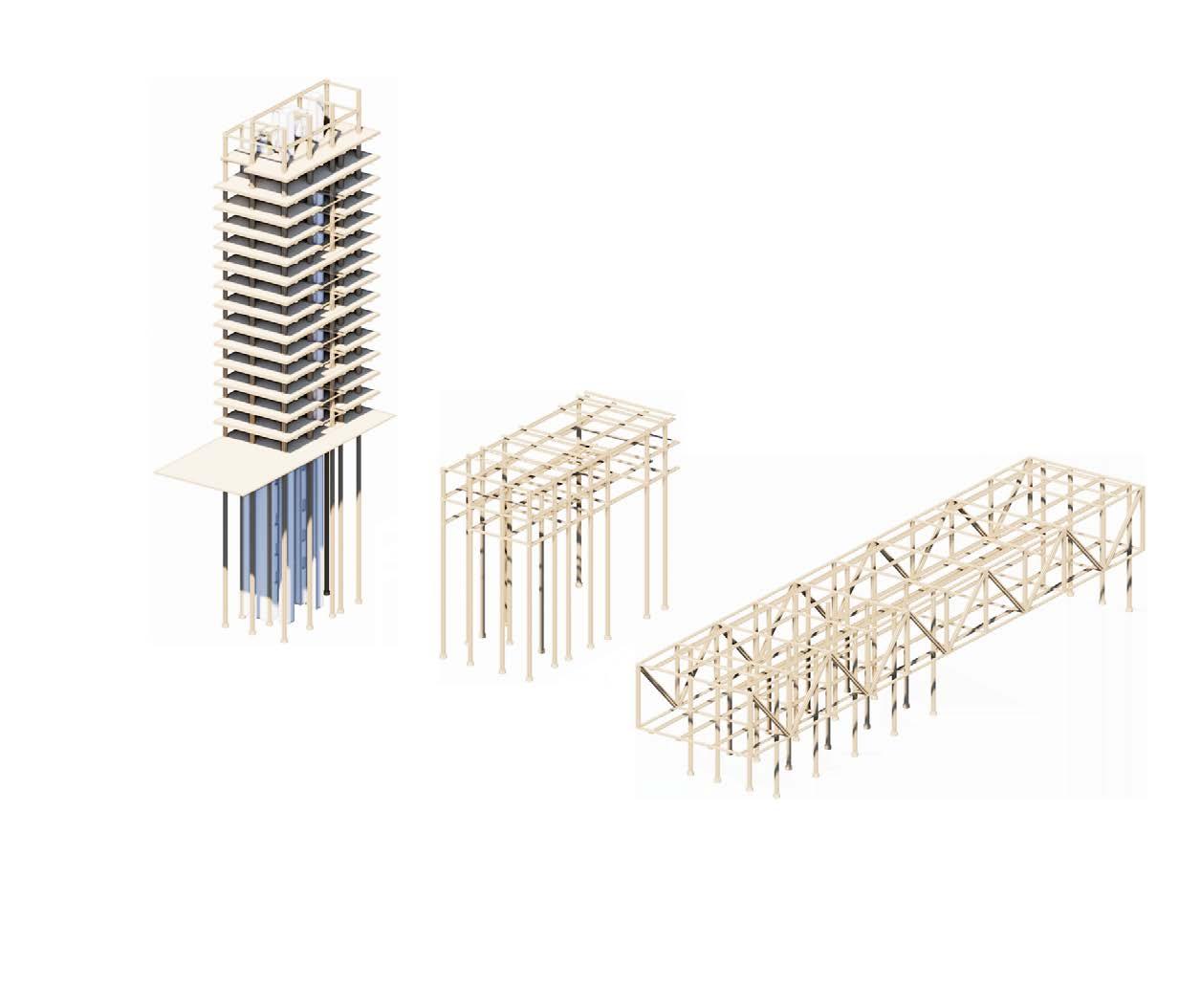
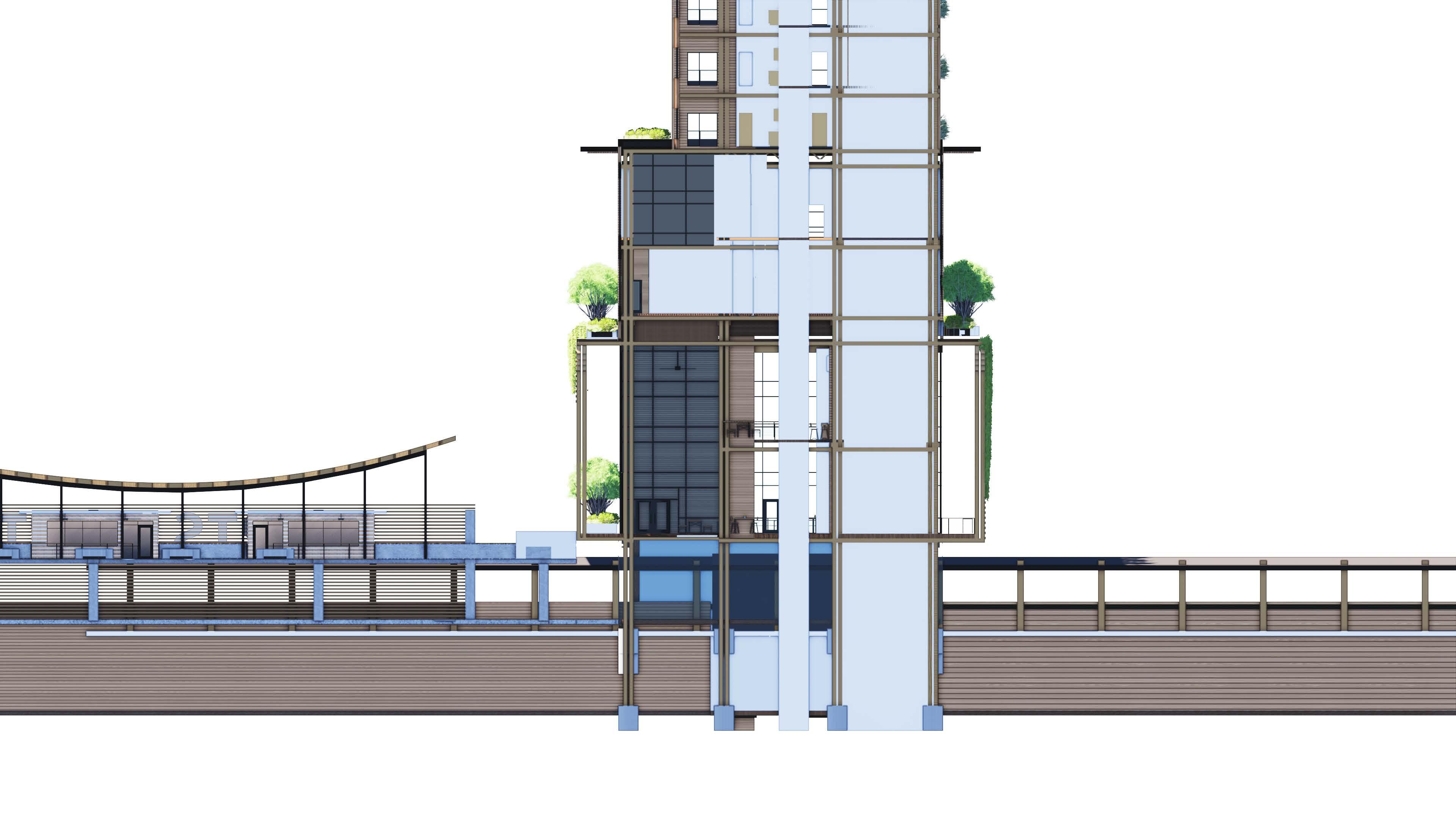
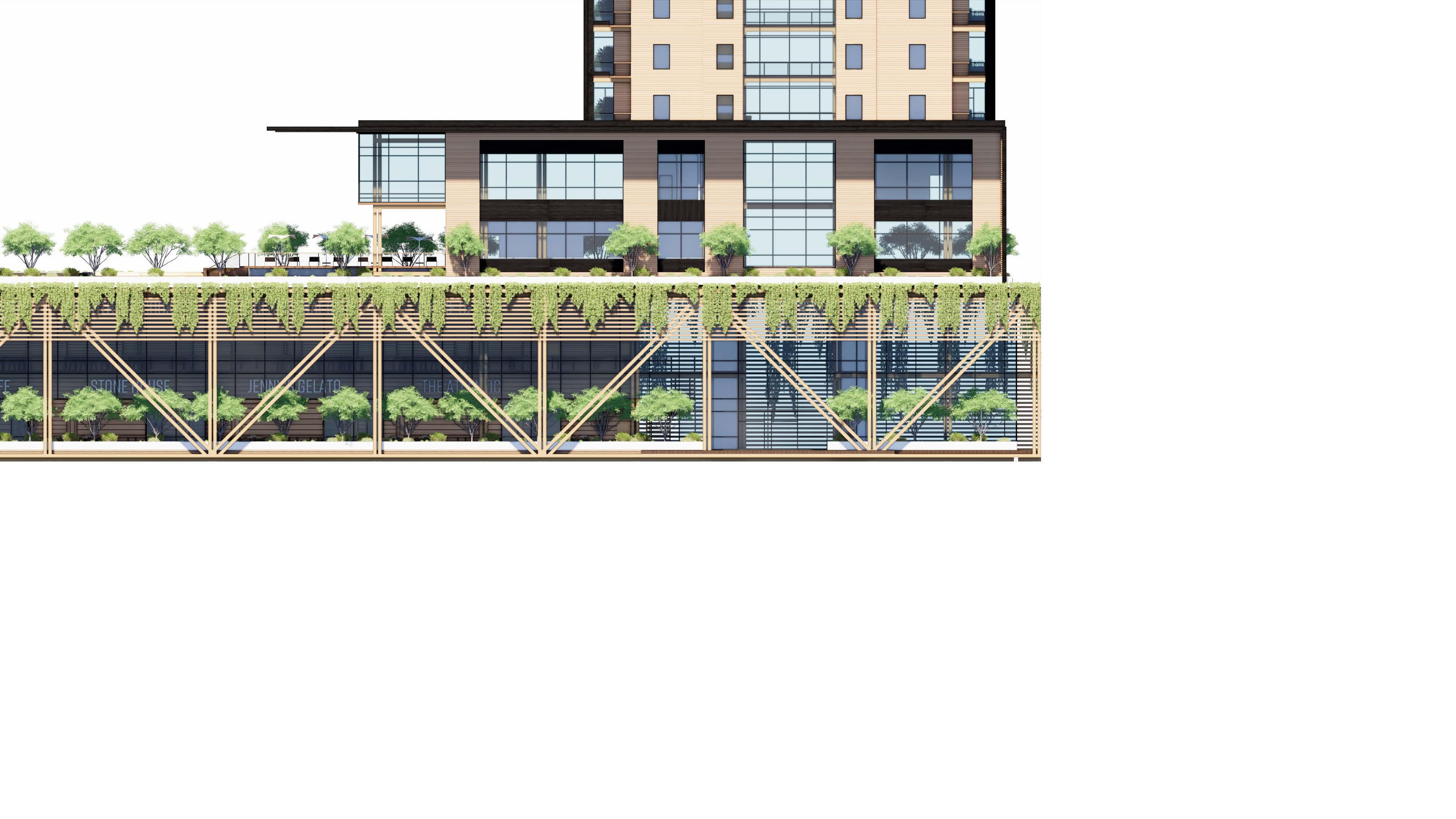
REGENERATIVE OASIS |
BREWSTER COUNTY, TX 29 RO

ARCH 797-99 MICHAEL BINDER
PROJECT DESCRIPTION + CONCEPT
REGENERATIVE OASIS 2022-2023
THESIS IN-PROGRESS
The Regenerative Oasis is currently being completed as my thesis project. After completing an extensive thesis report, this semester (Spring 2023), we will focus on the design portion. This thesis focuses on ecotourism and luxury travel in particular. In many ways, traveling can be viewed as an unnecessary privilege that only damages our environment. This damage is not only due to transportation needs but is also the result of the immense amounts of energy required and excessive waste that lodging establishments produce. However, these facts alone will not deter society’s desire to see the world. This thesis seeks to demonstrate how it is possible to travel while not only lessening your negative impact on the environment but positively affecting it. The result will be a regenerative resort in the remote desert lands of Western Texas, just 6 miles north of Big Bend National Park. This remote site will further stress the fact that this type of lodging is possible in even the most extreme locations, where resources are scarce.
This resort will also be a luxury establishment but, rather than the traditional sense of the term, this resort will redefine luxury, placing emphasis on the natural aspects rather than indulgent, man-made qualities. In the process, this thesis explores construction techniques, materiality, interior design, landscaping methods, as well as indigenous and vernacular architecture, to ensure that the final resort is as environmentally friendly as possible. In addition, this thesis will takes into consideration the operation of the resort and aims to acknowledge the community and culture of the region.
WHY?
Hotels contribute 60 MILLION tons of CO2 emissions annually
WHAT?
Hotels create
1.9 BILLION pounds of waste annually
Hotels use 84.7 BILLION kwh of electricity annually
HOW? | CONSIDERATIONS
Hotels use
219 BILLION gallons of water annually
Hotels contribute 1% of world global CO2 emissions
despite accounting for only .01% of public buildings
HISTORIC AND MODERN INSPIRATION
NATURAL MATERIALS
INTERCONNECTED WORLDVIEW
ADAPTABILITY
LIGHT MANIPULATION
REGENERATIVE DESIGN
RENEWABLE ENERGY
WASTE MANAGEMENT
WATER COLLECTION
PASSIVE SOLAR STRATEGIES
30 guestroom villas FOR WHO?
15 THOUSAND Square feet of amenity space
3 individual areas of the campus (defined by audience categories)
0% of waste being sent off-site
100% powered by renewable energy
ACTIVITIES AND EXCURSIONS
ONSITE ACTIVITES
CULTURAL EVENTS
SITE EXPLORATION
EDUCATIONAL ACTIVITES
MAINTENANCE AND OPERATION
ELECTRIC VEHICLES
LOCALLY SOURCED FOODS
WORK ENVIRONMENT
GREEN TRANSPORTATION
581 THOUSAND visitors to Big Bend National Park (2021)
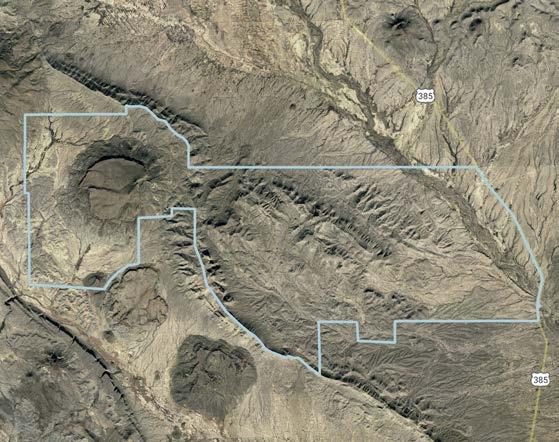
WHERE?
72% of travelers believe that sustainable travel important worldwide
Seeking thrill and unique experiences
Seeking serenity and solitude
Seeking culture and leisure
TARGET AUDIENCE THE ADVENTURER THE SOUL-SEEKER THE BON-VIVANT THE SCHOLAR Seeking expertise and science
PRINCIPLES OF ECOTOURISM
COMMUNITY ENGAGEMENT
UNTOUCHED NATURE
FOCUS ON BIODIVERSITY
ENVIRONMENTAL EDUCATION
CONSTRUCTION AND MATERIALITY
NATURAL MATERIALS
ADVANCED TECHNOLOGIES
LOCAL SOURCING
RECYCLED MATERIALS
