
Plants
and flowers native to Michigan, 2022
Part of my research for my design 4 project, a Detroit Urban Farm.
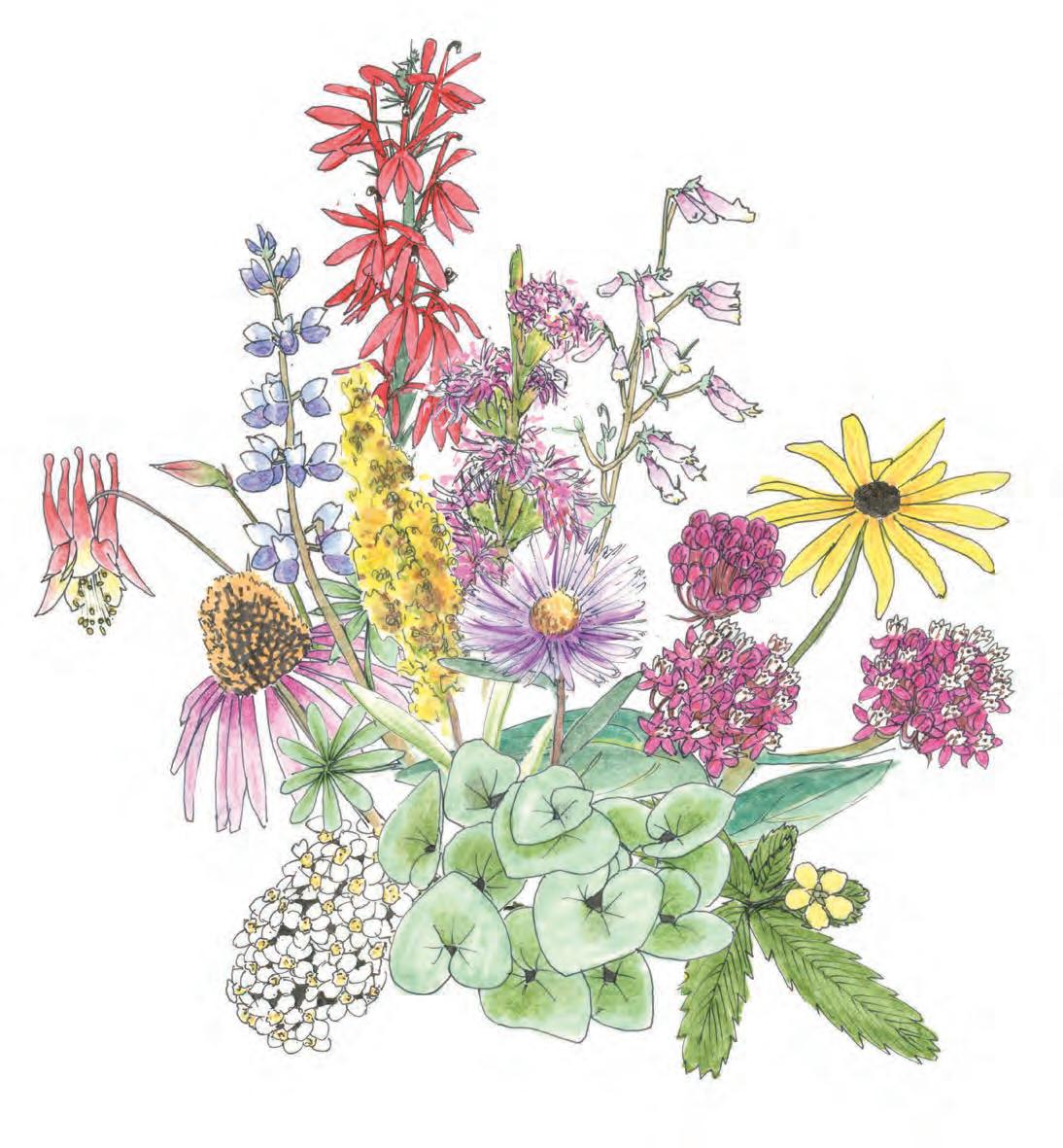


Detroit Urban Farm
Design 4 - Spring 2022


and flowers native to Michigan, 2022
Part of my research for my design 4 project, a Detroit Urban Farm.



Design 4 - Spring 2022
This project gave me the opportunity to research the history of Detroit and the larger issues present in its current day. Detroit’s Infrastructure was largely influenced by the invention of the car, the streets are hostile for pedestrians and favor the car. Rich white suburbs and poor black inner city neighborhoods formed due to segregation. Car manufacturing plants first moved to the white suburbs, far from the inner city folk, and these plants later moved to Mexico and Canada, leaving Detroit’s
economy in shambles. Research led me to find the story of the lost neighborhood Black Bottom, named after the rich and fertile black soil that exists underneath it. Hastings street was located in Black Bottom. It was filled with black-owned businesses and housed venues and bars where many famous musicians performed. I learned of the 1950-60s “slum clearance” plan, the demolition of Hastings St., the destruction of Black Bottom, and the introduction of the I-375 highway built as part of Eisenhower’s US Highway System. I-375 was purposefully planned to cut straight through the Black Bottom and Paradise Valley
neighborhoods, effectively killing the communities and displacing families, leaving many with no resources to relocate. Streets, roads, highways, walkways, are important in Detroit. The city is designed against people, the roads are harsh for those who decide to walk on them. For these reasons there are two roads in this design. One unobstructed path runs through the existing building and leads from the garden on one end to the greenhouse on the other end. The second path runs on the second floor and allows people to walk amongst tree tops. Detroit will become a walkable city one road at a time.
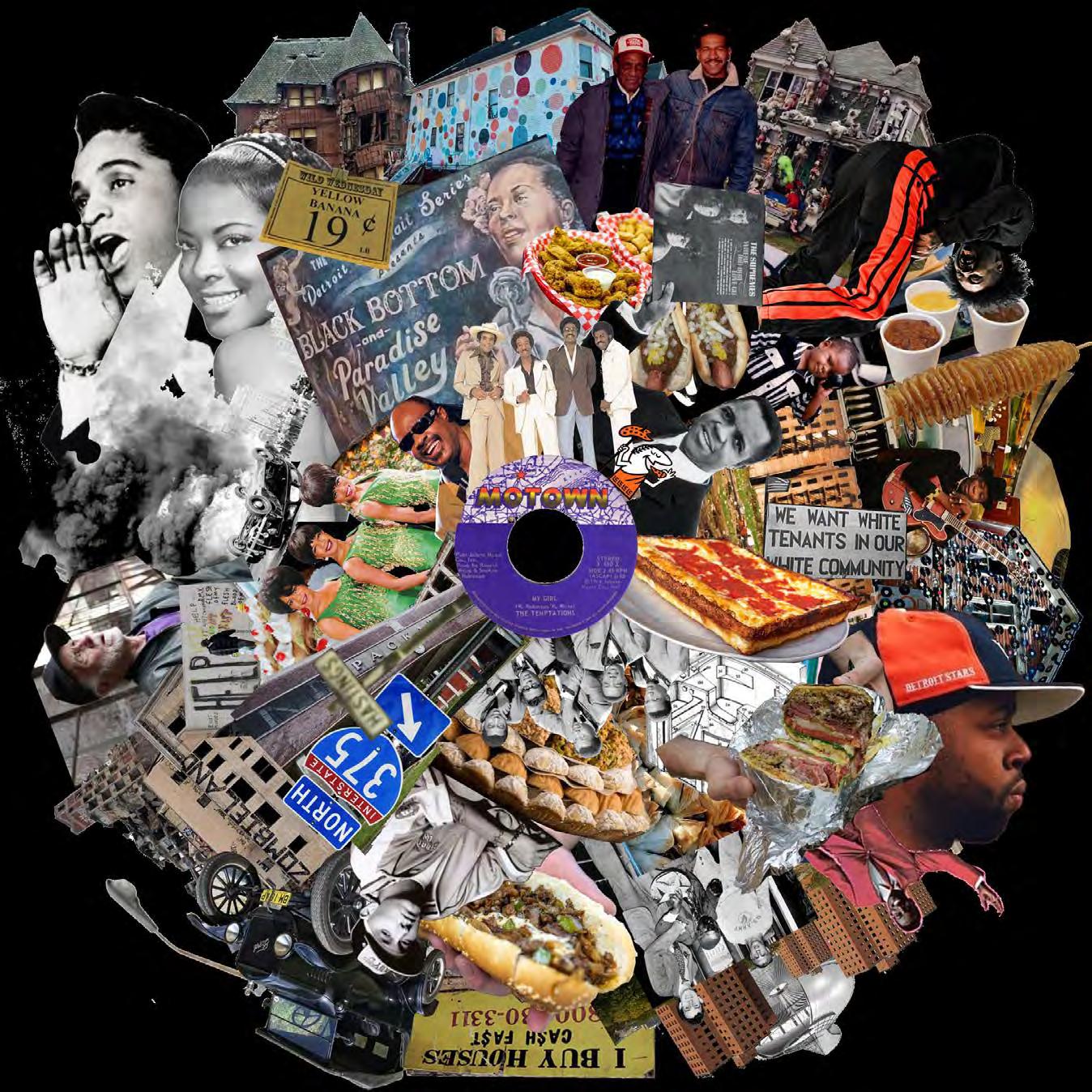 Detroit Photomontage
Detroit Photomontage
Butterfly Weed Little Bluestem Grass Mountain Mint Showy Goldenrod Indian Grass Swamp Milkweed Great Blue Lobelia Asclepias Tuberosa Schizachyrium Scoparius Pycnanthemum Virginianum Solidago Speciosa Sorghastrum Nutans







From studying Detroit wind roses and sun charts, I saw that the pleasant summer breezes seem to come from every direction, but the prevailing winter winds come from the south west. This Information influenced where I placed program elements, where to place walls to block winter winds, and which faces of the building had to have larger fenestrations and which had smaller ones.
Although I only show 4 itterations, I redrew my plans more than 10 times at this stage, I wanted to decide on the big gestures, such as where to place program elements like the greenhouse and the farmable market garden. I worried where the main circulation should be, and where the entrances were to go. These drawings are small, and did not allow to delve into smaller details.
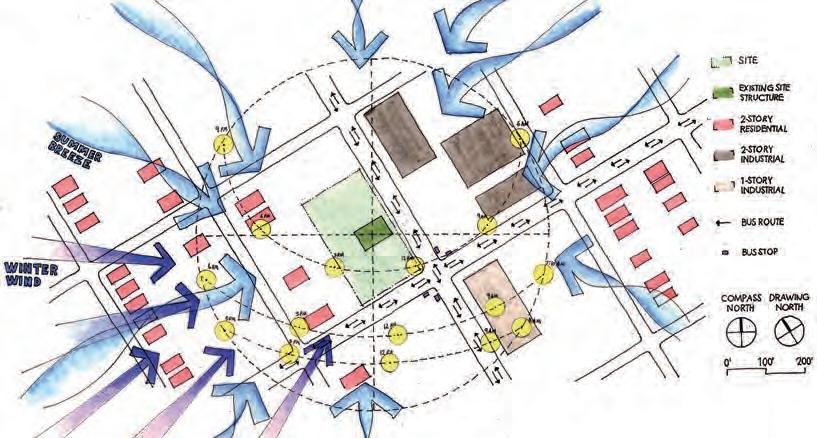
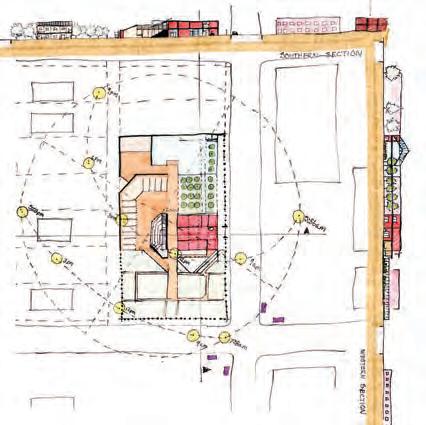

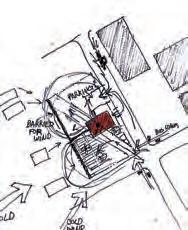
Now at a scale that is twice as large, I had room to plan out the programming inside the building, as well as study the elevation. I redid these plans twice before making the third study shown here. This plan and these sections were scaled up and printed out to be used as my guide on the following Parti Diagram Study Model.

I began this model by placing the printed plan and section on cardboard, and building on top of the drawings with basswood and chipboard. After building according to the drawings, I would destroy and rebuild parts that I was not content with. The purpose of this physical model was not to be used as a clean, polished final model, but rather it was a designing tool. I used this model to think through how the spaces felt, and learned things that cannot be learned through a drawing alone.
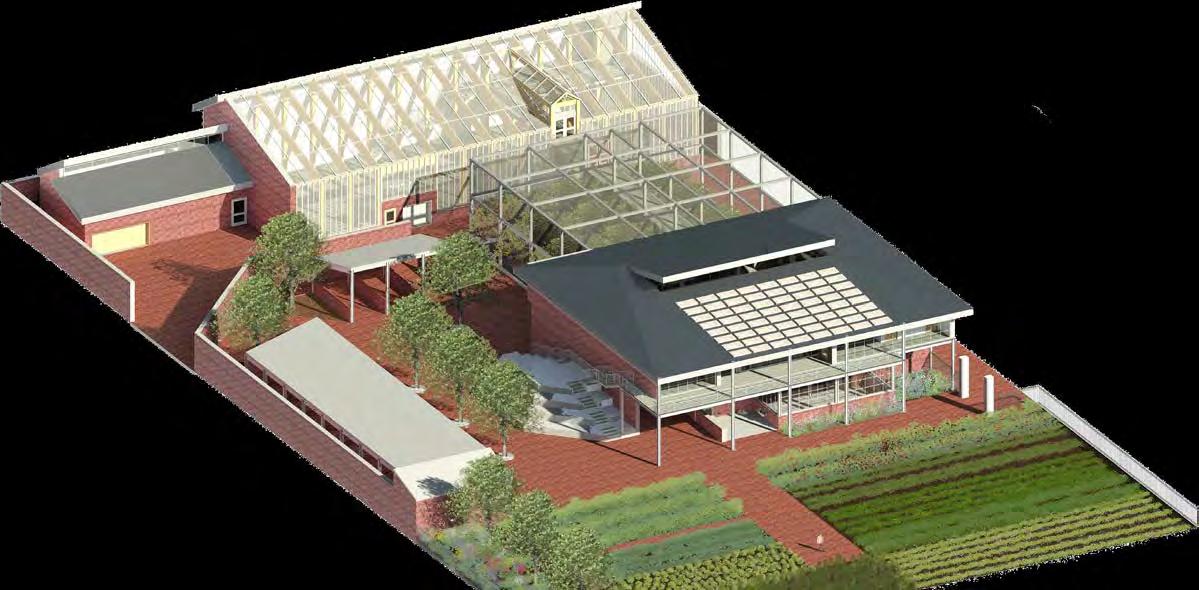

Using what I learned from the study model and drawings, I created the final model digitally using Revit. I decided what materials to use, and defined the structural components.
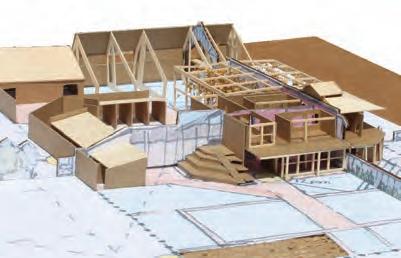
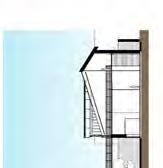
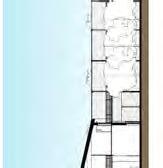
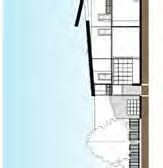
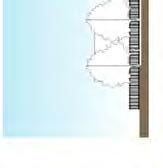








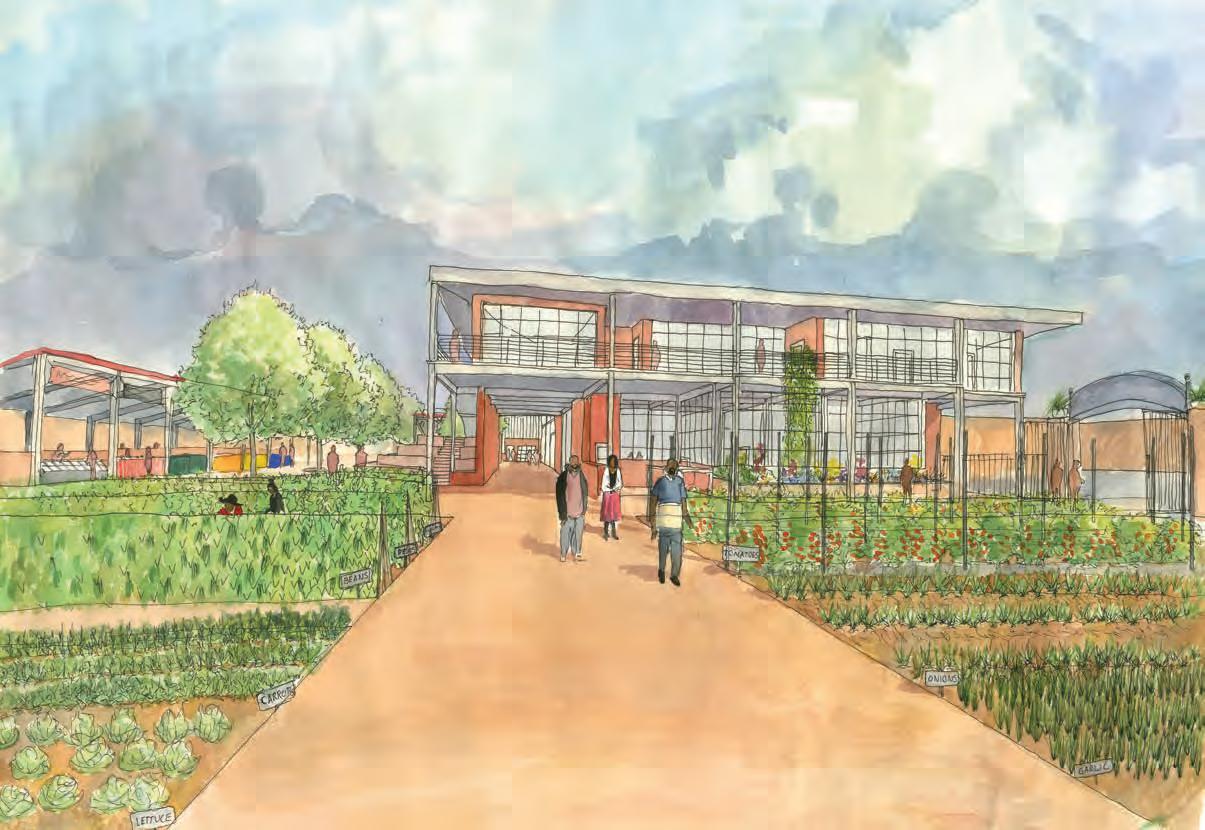

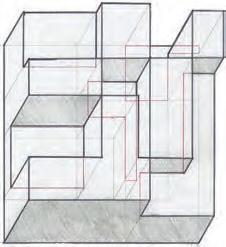
Design 1 - Fall 2020(zoom)
This project began with a study of positive and negative space, and from our study diagram, we extruded the negative and postive shapes to create volumes. We then made a negative mould and casted our volumes out of Plaster of Paris. We then utilized the design language we had established to drive the logic and reasoning behind the extruded sculptural framing made of basswood and museum board.



Design 1 - Fall 2020(zoom)

This exercise began with intercecting three rectangular prisms together in a way that each volume interacts with the other two. We then were tasked to add fenestrations into to the outer surfaces of the prisms, and added a different material to create visually different “floors”. Afterwards, we added stairs to allow for circulation to the different floors, and we added shading louvers on the east, south, and west-facing fenesrations.
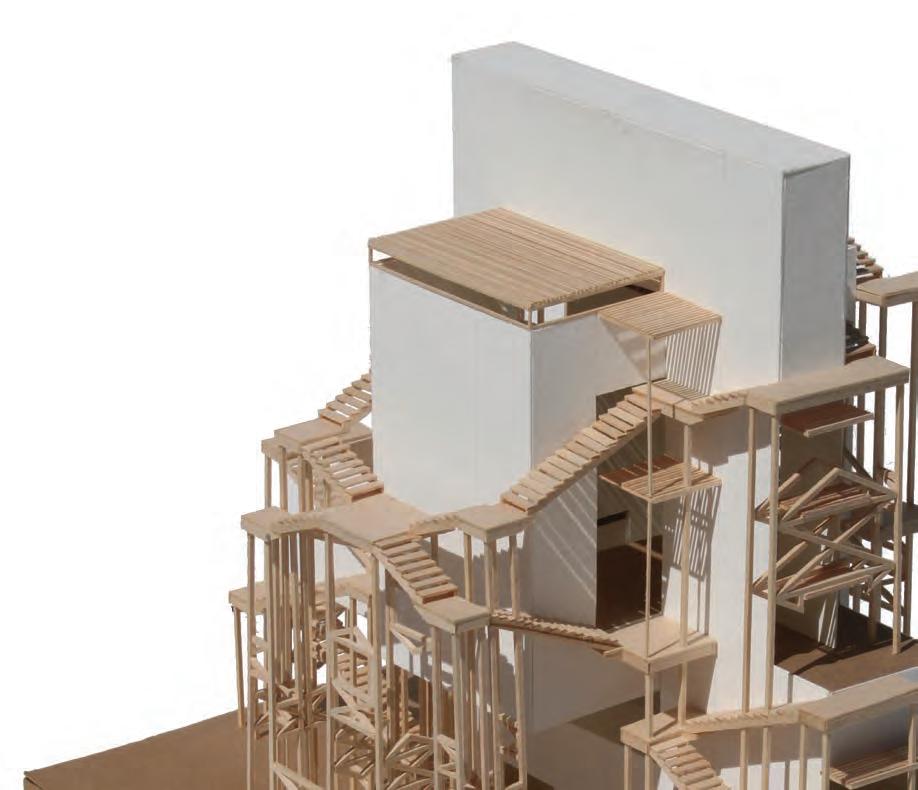
Foldable Floor View
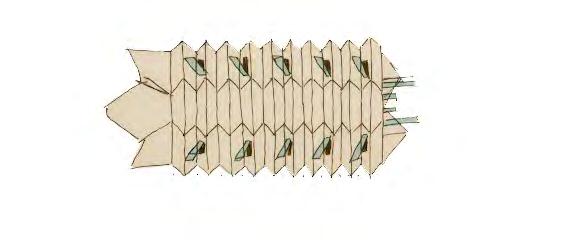

Is wide enough to allow to lay down
Overhead View
Window flaps open on both sides and rear
Side Elevation
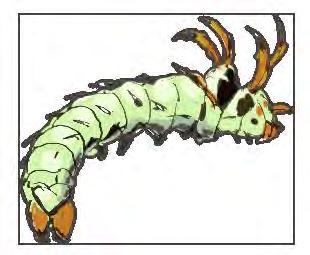
Top of shelter reaches mid-chest height
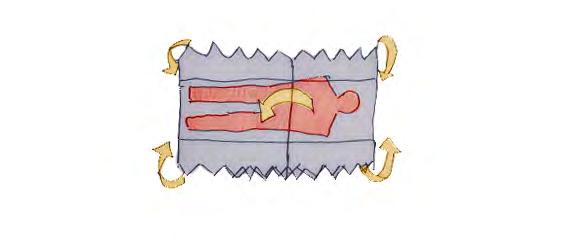
Interior has a comfortable height and windows help prevent the space to feel cramped
Interior allows a person to sit upright and see out the windows

Design 2 - Spring 2021(zoom)
We were tasked to create a collapsible cardboard shelter that could fit within a 24”x36”x15” locker. The shelter could have a maximum of 3 separate moving parts, and could only be made using cardboard and two types of fasteners. We started by studying origami folding diagrams. We then measured our bodies and learned how large our shelters needed to be to be comfortable. My shelter had two parts: 1) a floor pad and, 2) an exterior shell, that interlock together using velcro tabs.
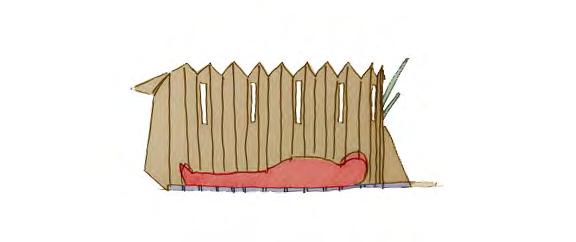
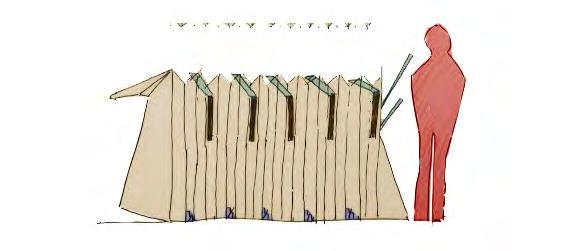

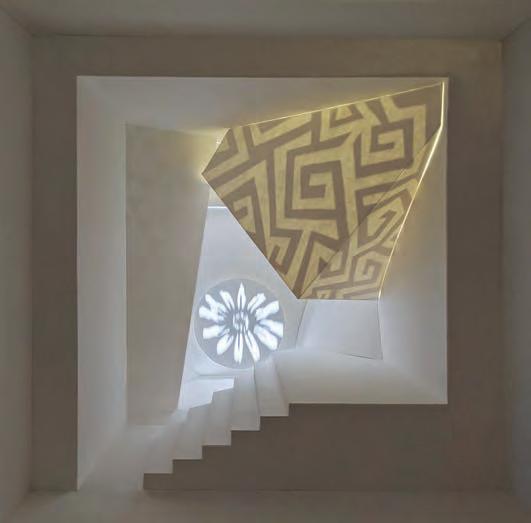
Design 2 - Spring 2021(zoom)

The purpose of this project was to design an addition to the northern face of an art museum in San Antonio, Texas. The room needed to have very specific visual appearances on 4 days throughout the year; 12 pm on the Summer Solstice, 4 pm on the Winter Solstice, and 10 am on the Spring and Autumn equinoxes. In addition, the room needed to appear completely white at night, but colorful in daylight. For my project, I added large, imposing volumes on the ceiling, floor and walls
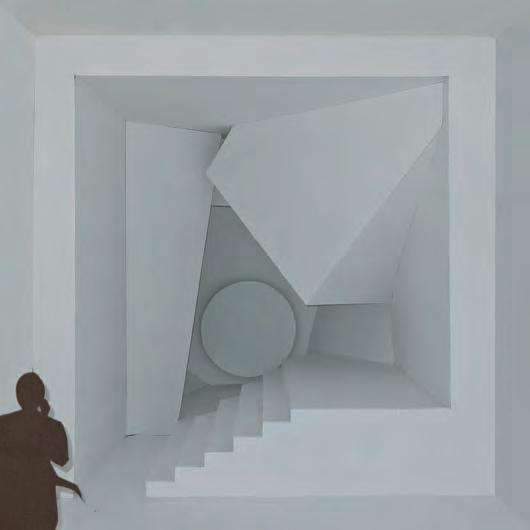
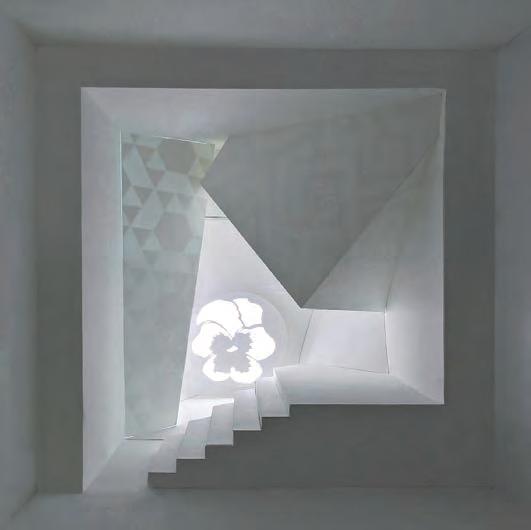
used to give a sense of heaviness when experienced at night. These volumes illuminate like paper lamps during the day, removing their weight through the use of fun patterns and colored light. The volumes illuminate throughout the day, every day of the year, but the flower patterns in the back of the room only come into clear focus on the 4 specific hours, and cannot be seen clearly at any other time. The flowers are flowers that grow in my mother’s garden throughout the year.
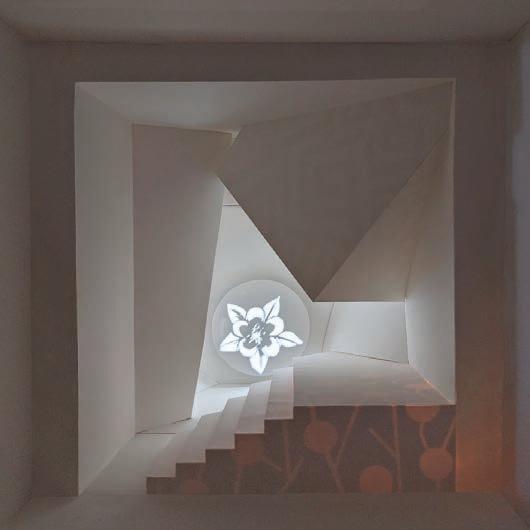
Concept Model 1: “Walking under mushrooms”
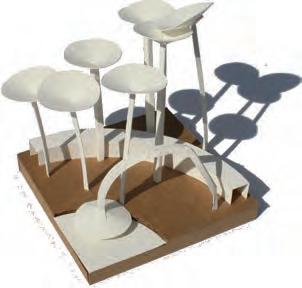
Concept Model 2: “Panels slightly out of phase from one another”

Study Model 1: Walking under a long run of modular shading panels, shading panels are excessive
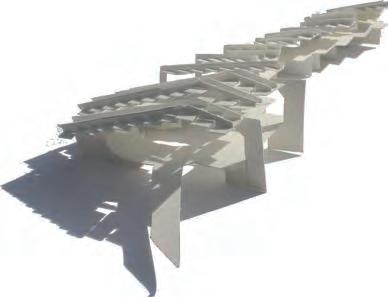
Study Model 2: The form was decided, but I had to figure out how to cantilever all these overhead elements
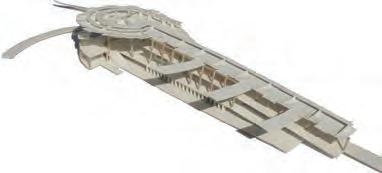


Design 3 - Fall 2021
Our site was located in Roosevelt Park, south of the South Alamo art district. The extension of the river walk trail runs down the eastern side of our site, and the San Antonio River flowed down the western side of our site. The site was located above an embayment, a plot of sunken land that gets flooded with water whenever the river overflows. Many riverside plants and trees grow in this embayment, and I attempted to leave this area as unaffected as possible.
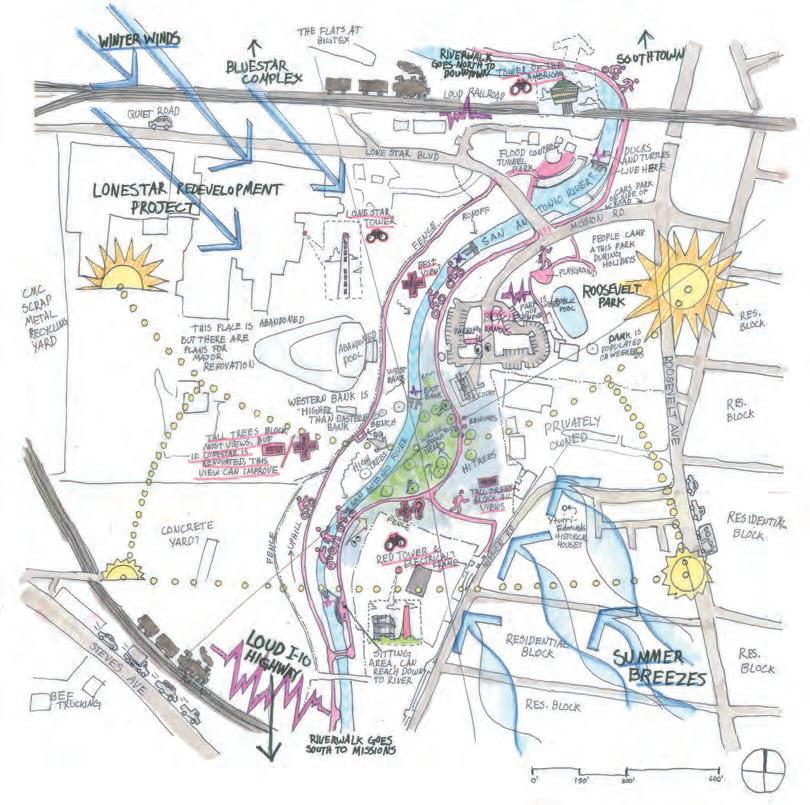
I wanted to allow bicyclists and walkers to be able to ride through my structure as an alternate path to the existing riverwalk bike path. This top floor path would allow passerby pedestrians to experience the structure, and perhaps be intrigued to try out kayaking. Seating would be on the upper level, overlooking the river. Walking down the curved slope ramp would lead you to the Kayak rental reception desk, and you could then launch on the riverbank walkway.
 Site Analysis
Western Elevation Study
Site Analysis
Western Elevation Study



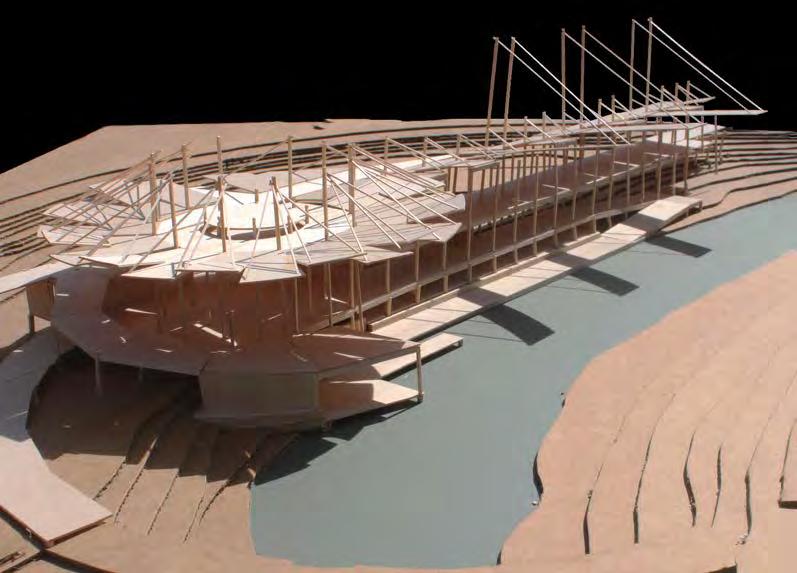 Existing Acequia Park Trail
Roosevelt Park San Antonio River
Site Plan
V.2 | Overhead View
V.1 | View of Kayak Launching Dock
V.3 | View of Final Model made with Basswood and Cardboard
V.1
V.3
V.2
Existing Acequia Park Trail
Roosevelt Park San Antonio River
Site Plan
V.2 | Overhead View
V.1 | View of Kayak Launching Dock
V.3 | View of Final Model made with Basswood and Cardboard
V.1
V.3
V.2
Concept Models
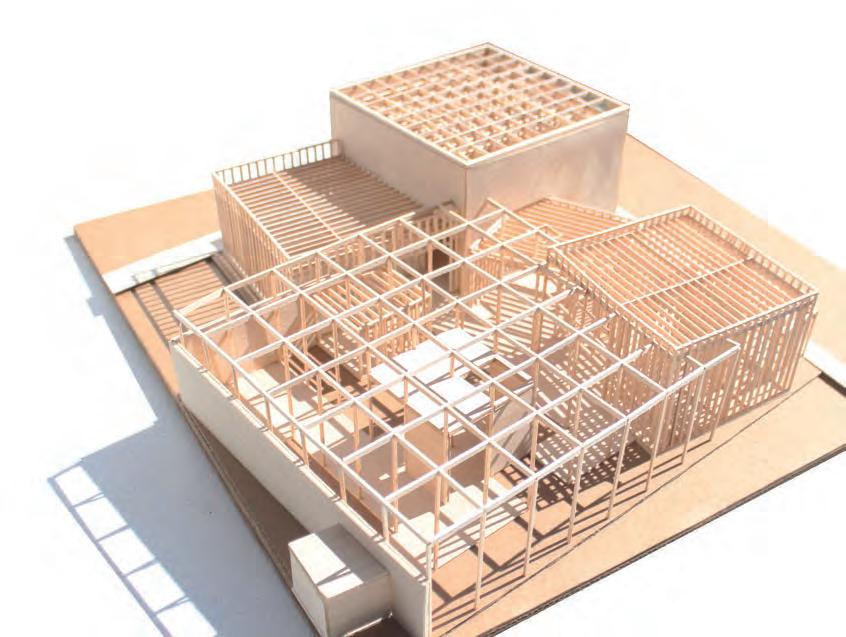
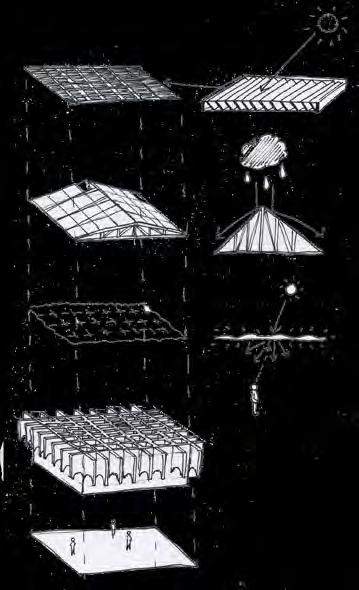
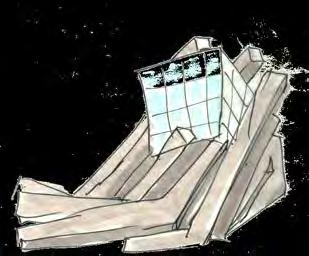

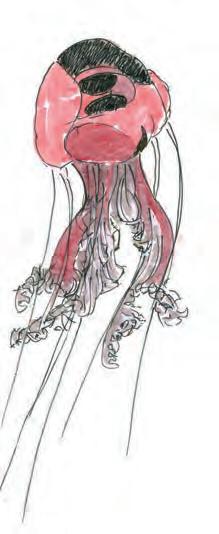
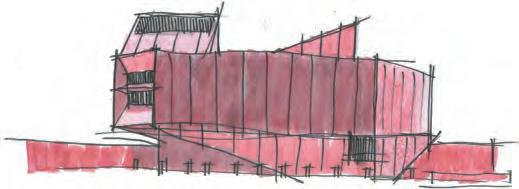
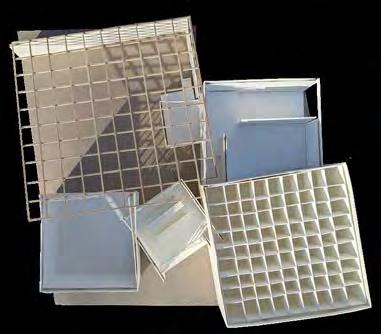
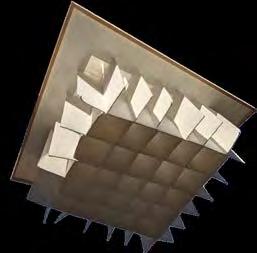

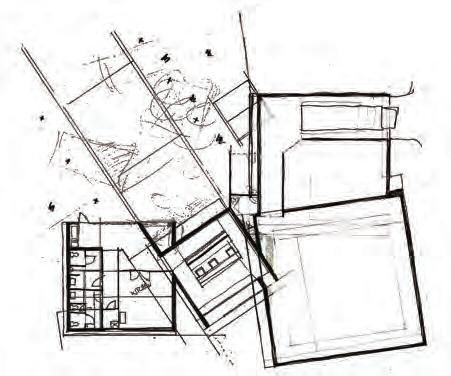
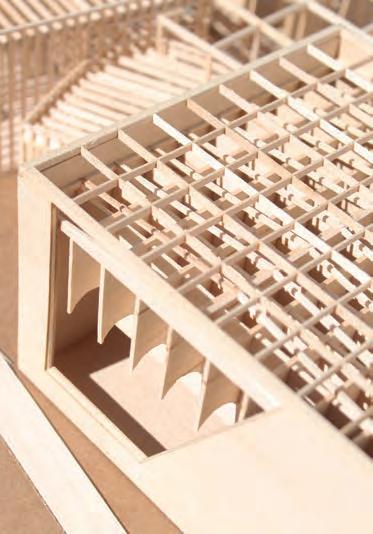
Design 3 - Fall 2021


The Ruby City building shape is unique, and I did not want to compete with it with an equally odd-shaped abstraction. I decided to make the building a series of intersecting square prisms that would form one building, but the connection between the prisms could be experienced clearly. Visitors can experience the insides of these rectangular prisms in the gallery spaces. The interior gallery space has an overhead cast concrete waffle structure, and the outdoor garden has a matching steel grid pergola.
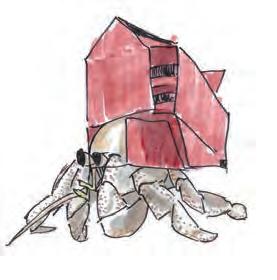


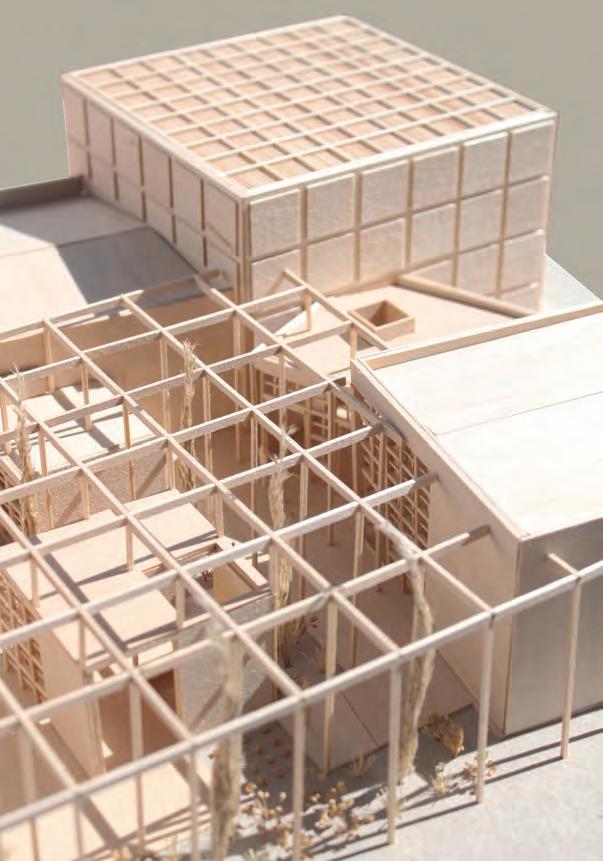


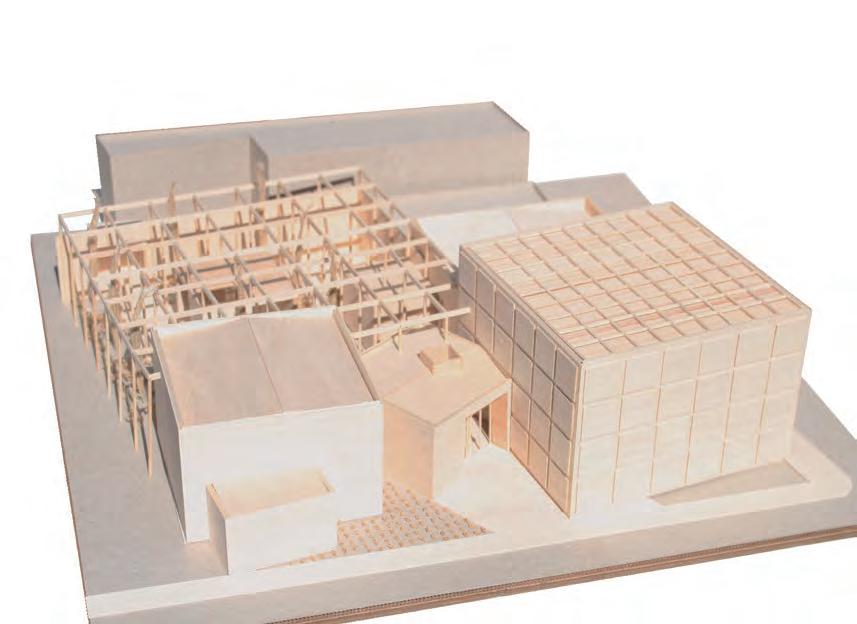

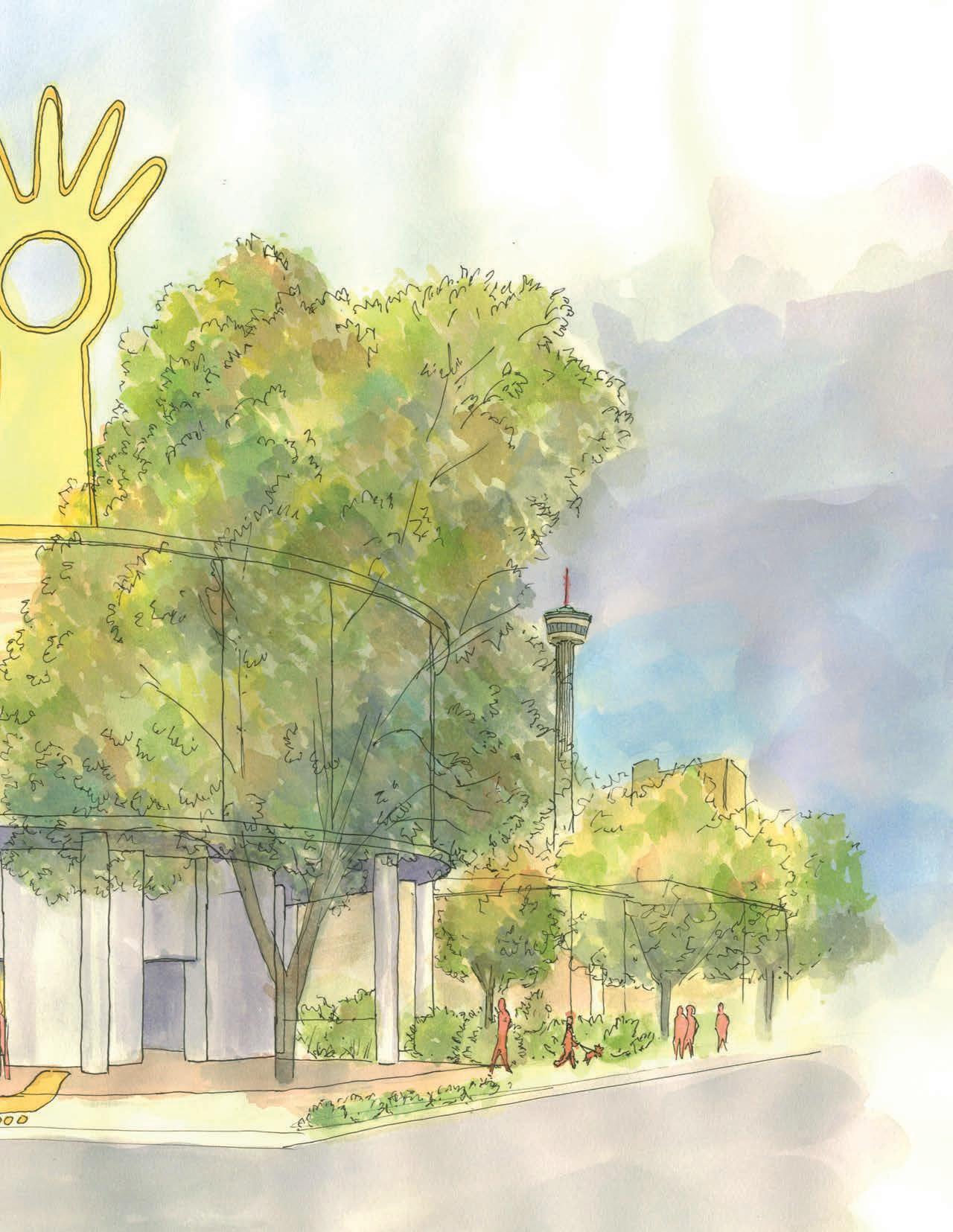
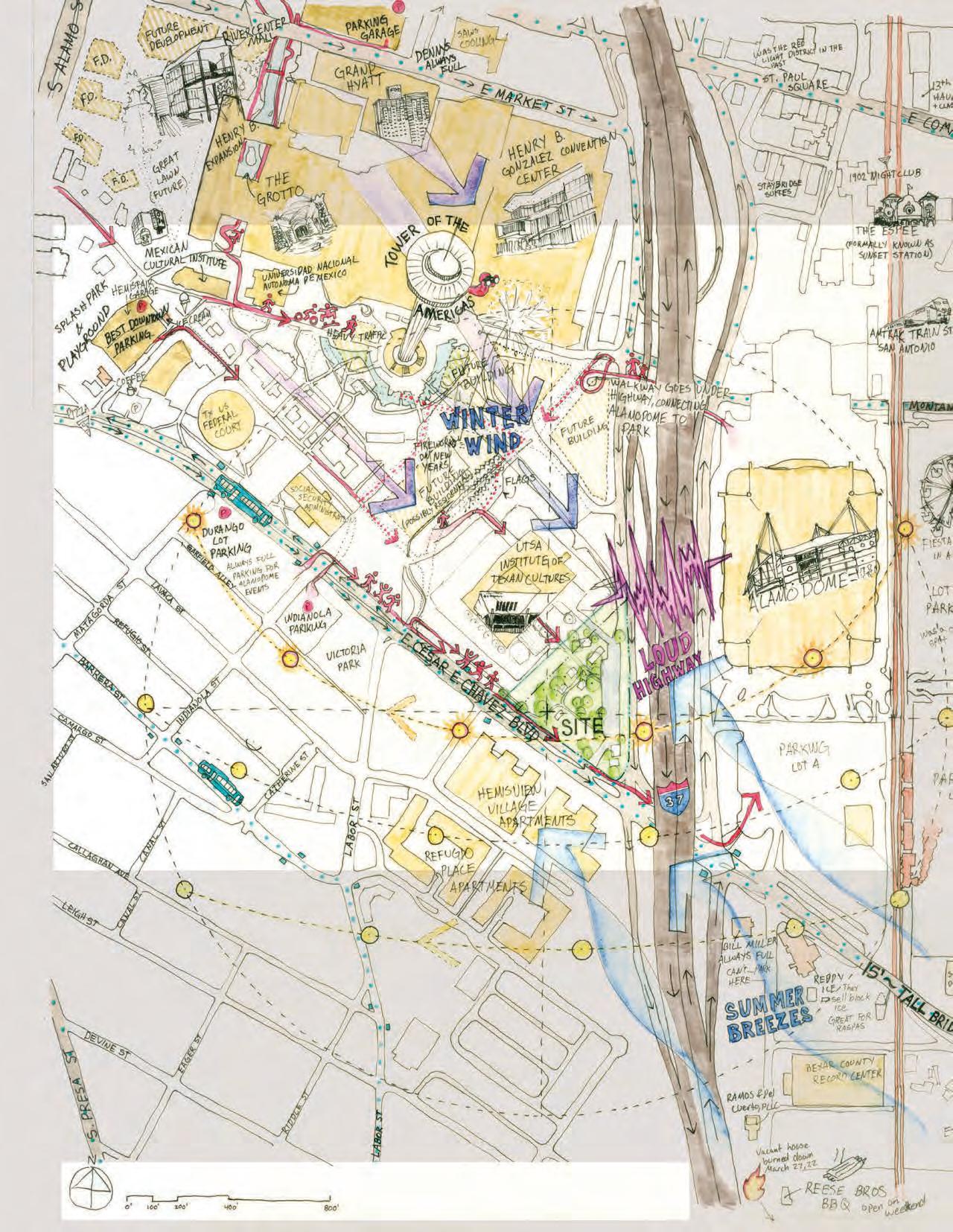
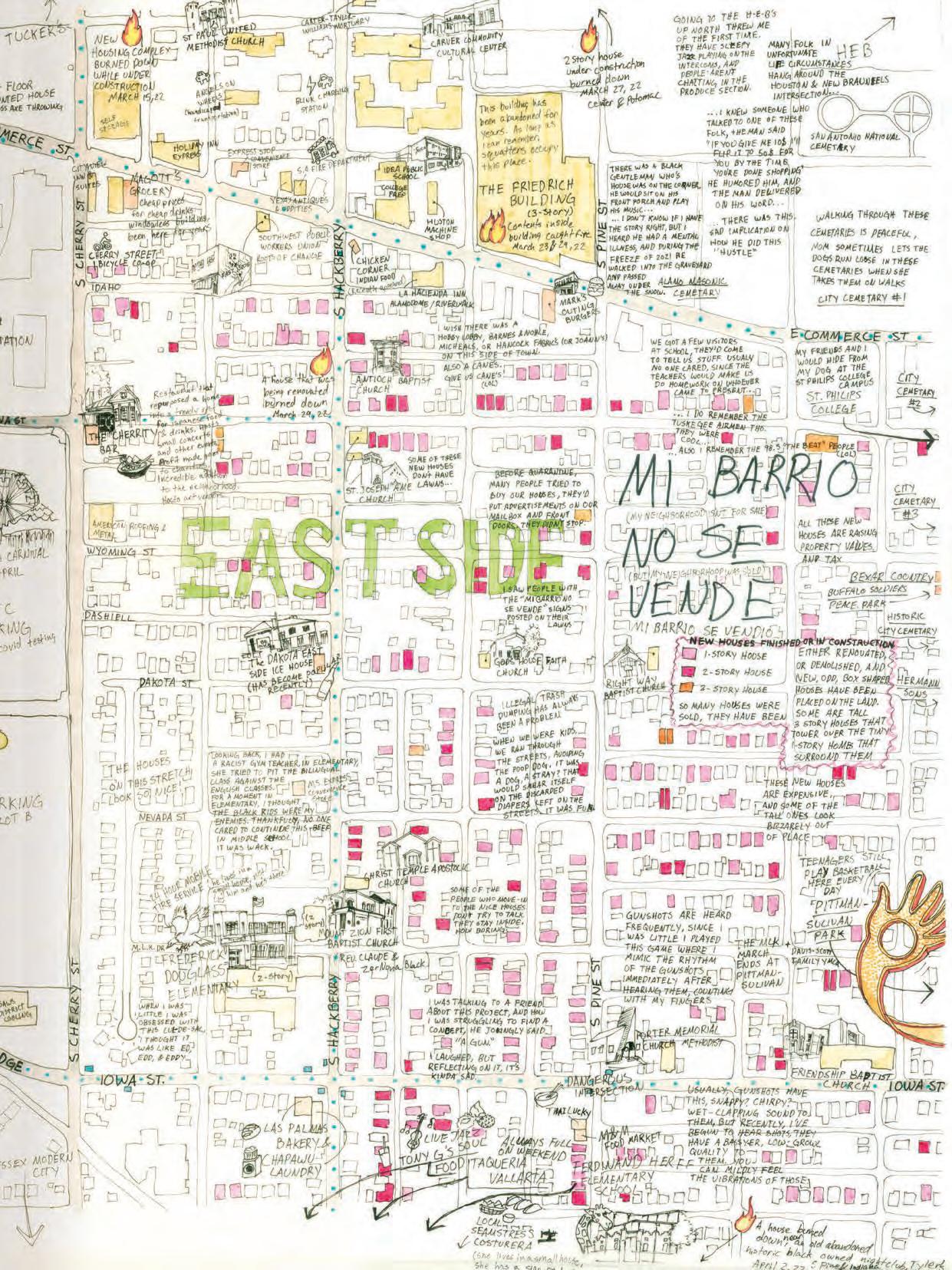
Design 4 - Spring 2022
San Antonio African American Community Archive and Museum (SAAACAM) is a local organization who’s goal is to present the untold histories of local black San Antonians. I studied the history of eastern San Antonio and the many historical recordings in SAAACAM’s virtual library. The people in these stories were incredible and gigantic, and it surprised me that these people have remained invisible. The giant hand and footsteps represent these giants, invisible no more.
I grew up in the east side of San Antonio, and this project helped me learn a history I was not aware of. I learned a lot through this project, not only about the design process, but I also learned that a building’s purpose is not just to be a building, but it carries a message, and it is up to the designer to help make the message a positive one. After interning at MP Studio, I wanted to apply what I learned by creating a planting pallete and a planting plans.
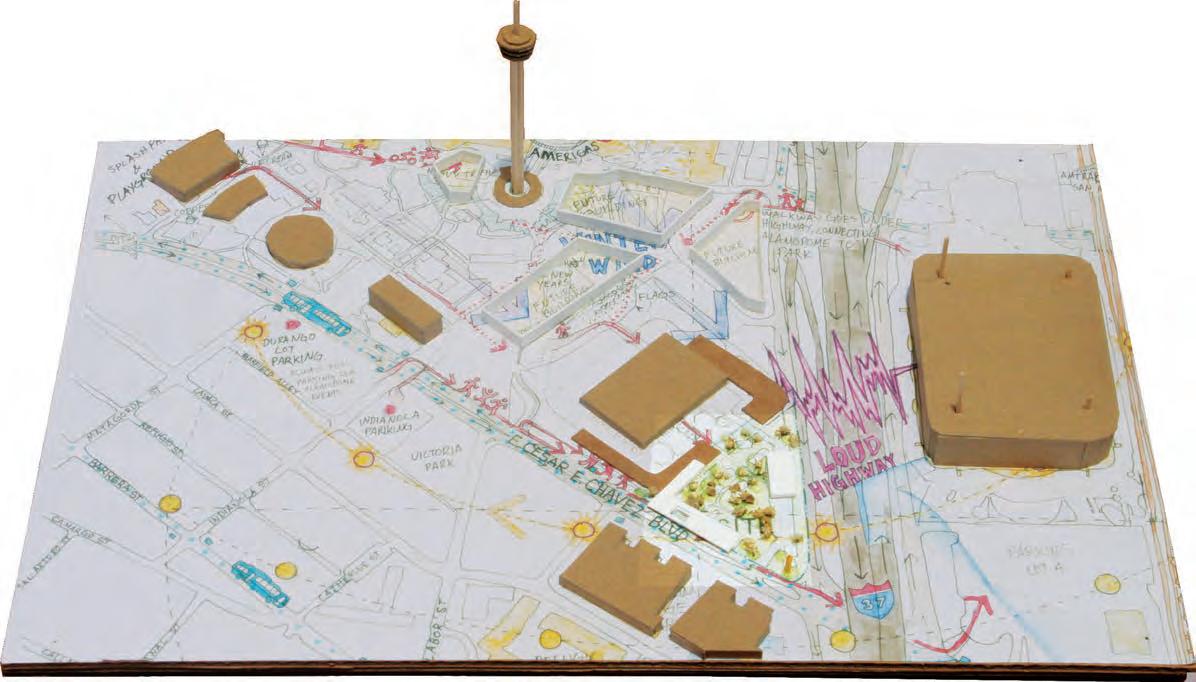
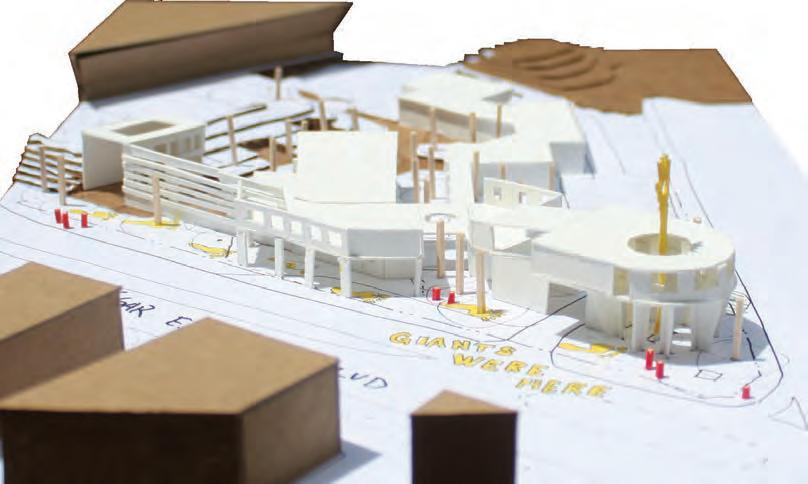 1’=1/50” Study Model
1’=1/200” Site Model
1’=1/50” Study Model Footprint
1’=1/50” Study Model
1’=1/200” Site Model
1’=1/50” Study Model Footprint

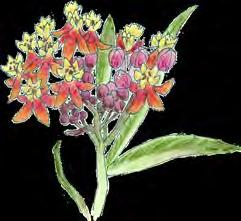
Shade Trees
Ornamental Trees
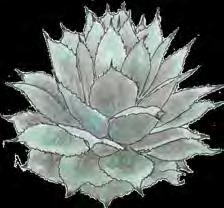


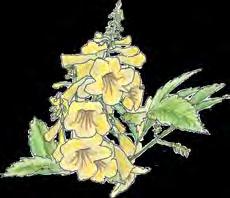

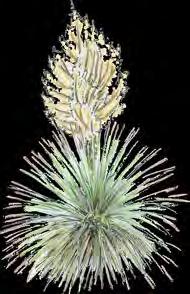
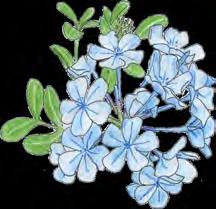



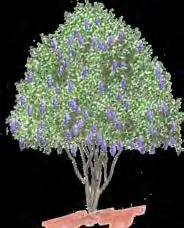
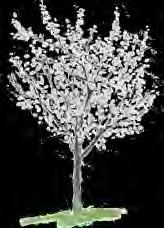
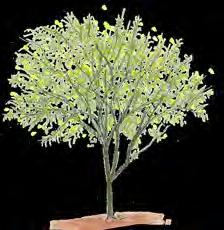
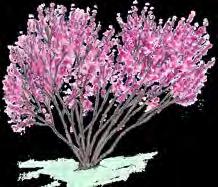
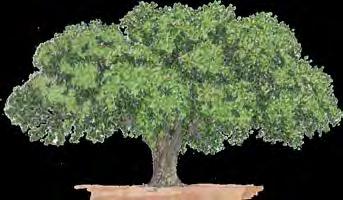
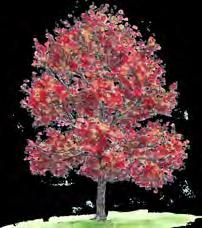
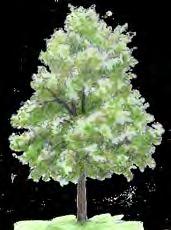



Shrubs
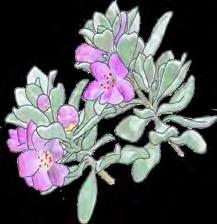
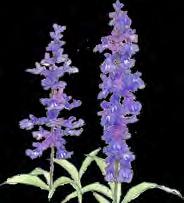

Whirling
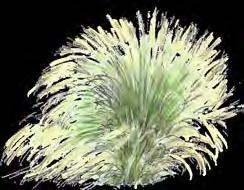

Cenizo
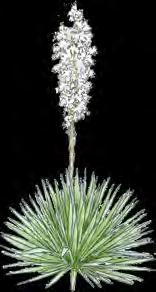


Accent
Mexican
Pride
Cedar Elm Ulmus Crassifolia Southern Live Oak Quercus Virginiana Mexican Sycamore Platanus Mexicana Texas Red Oak Quercus Texana Mexican Plum Prunus Mexicana Texas Mountain Laurel Sophora Secundiflora Mexican Redbud Cercis Canadensis var. mexicana Palo Verde Parkinsonia Aculeata Monterrey Oak Quercus Polymorpha Honey Mesquite Prosopis Glandulosa Cherry Sage Salvia Gregii Blue Mealy Sage Salvia Farinacea Butterflies Gaura Lindheimeri Leucophyllum Frutescens Blue Plumbago Plumbago Auriculata Butterfly Weed Asclepias Currasavica Blue Nolina Nolina Nelsonii San Pedro Echinopsis Pachanoi Soft Leaf Yucca Yucca Recurvifolia Shrimp Plant Justicia Brandegeana Esperanza Tecoma Stans Conoclinium Greggii of Barbados Caesalpinia Pulcherrima Whale’s Tongue Agave Agave Ovatifolia Mexican Feather Grass Nassella TenuissimaPlanting Bed
Existing Trees
Cedar Elm | Ulmus Crassifolia Southern Live Oak | Quercus Virginiana Mexican Sycamore | Platanus Mexicana
Red Oak | Quercus Texana Honey Mesquite | Prosopis Glandulosa Monterrey Oak | Quercus Polymorpha Mexican Redbud | Cercis Canadensis
Verde | Parkinsonia Aculeata Mexican Plum | Prunus Mexicana

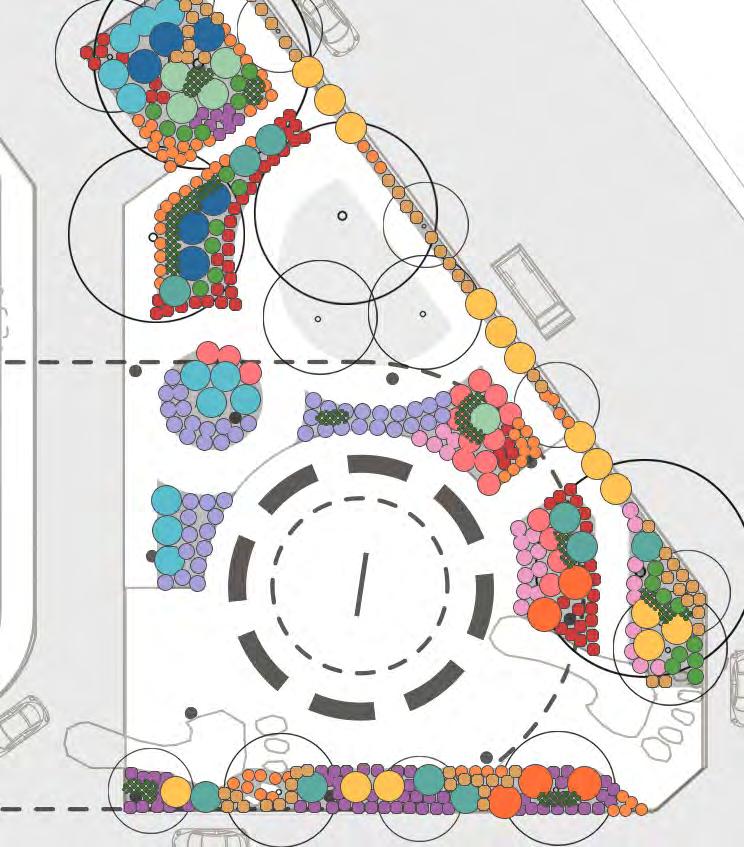
Sage
Salvia Gregii
Blue Mealy Sage
Salvia Farinacea
Whirling Butterflies
Gaura Lindheimeri
Shrimp Plant
Justicia Brandegeana
Esperanza
Tecoma Stans
Cenizo
Leucophyllum Frutescens
Blue Plumbago
Plumbago Auriculata
Mexican Butterfly Weed
Asclepias Currasavica
Gregg Mistflower
Conocinium Greggi
Pride of Barbados
Caesalpinia Pulcherrima
Blue Nolina
Nolina Nelsonii
San Pedro
Echinopsis Pachanoi
Soft Leaf Yucca
Yucca Recurvifolia
Whale’s Tongue Agave
Agave Ovatifolia
Mexican Feather Grass
Nassella Tenuissima

MP Studio Office - December 2022
During my time at MP Studio, I was involved in many tasks and works ranging from AutoCAD work, OPCC forms, image boards, tree preservation, planting plans, public input meetings, and all forms of design work in SD, DD, and CD phases. I wanted to highlight this mural I drew on two tall whiteboards that served as a backdrop to the open house we hosted celebrating our 10th Anniversary. It was the first time I felt like I could offer something to the company.


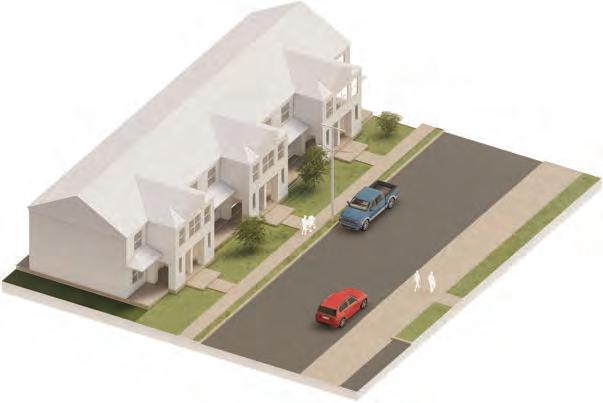
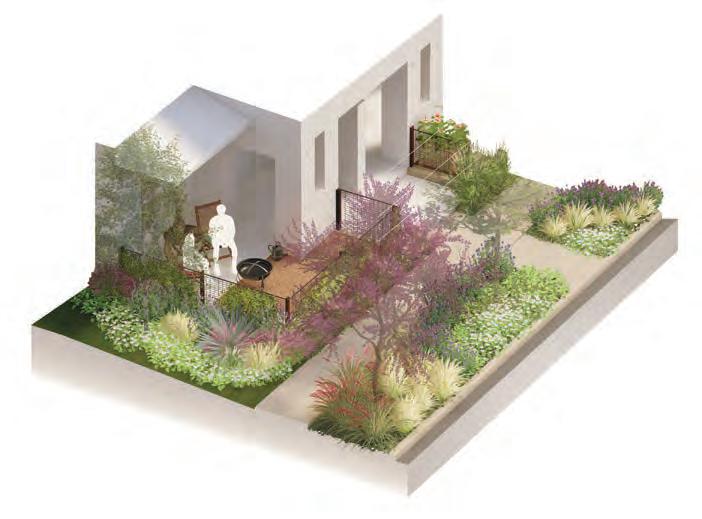
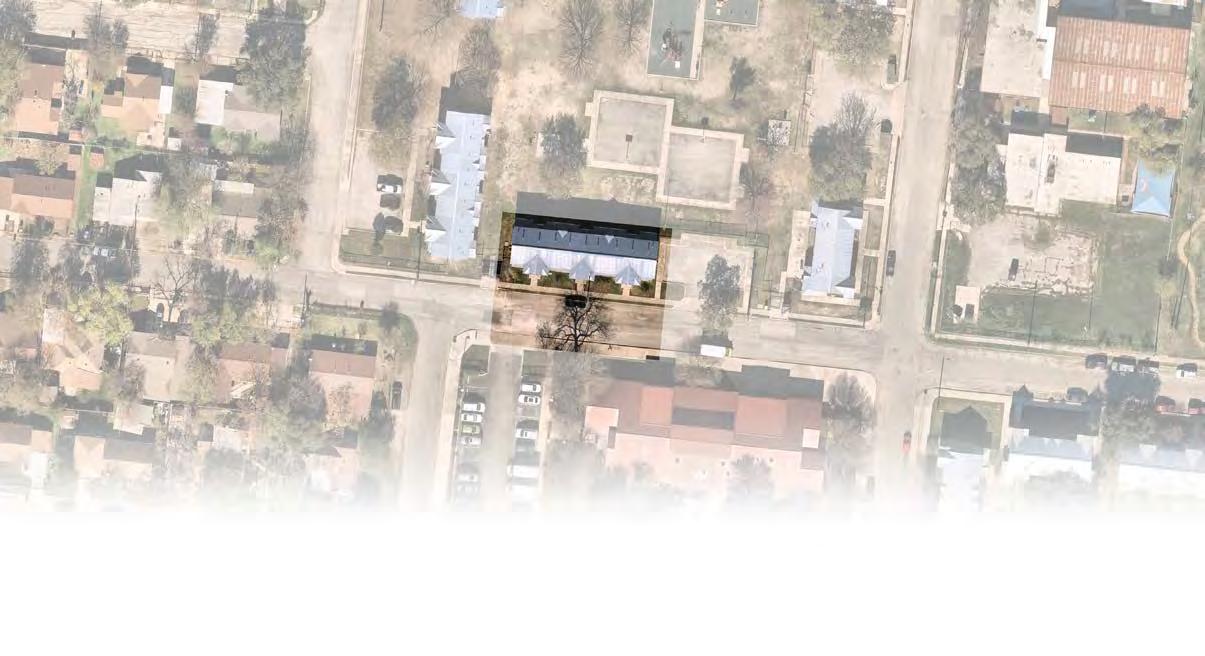
Alazán-Apache
The Alazán-Apache Courts is a public housing community located in the west side of San Antonio. MP Studio took charge of designing the exterior spaces for the new master plan. With direction, I helped in creating these streetscape diagrams showing both the existing streetscape conditions as well as our proposal. We hoped to give residents of the existing buildings a private porch area, as well as move the sidewalk away from the road to increase pedestrian safety and comfort.
Rinconcito de Esperanza - February 2023
We at MP Studio were in charge of designing the experior spaces of the Rinconcito de Esperanza historical district. We had heard that the people at Esperanza frequently cooked outside during the holidays, but had no dedicated space to cook outside. With guidance, and after many itterations, I was able to land on a design that was approved by my superiors and was later presented to the client. It was a very successful proposal, and it will hopefully be built one day.

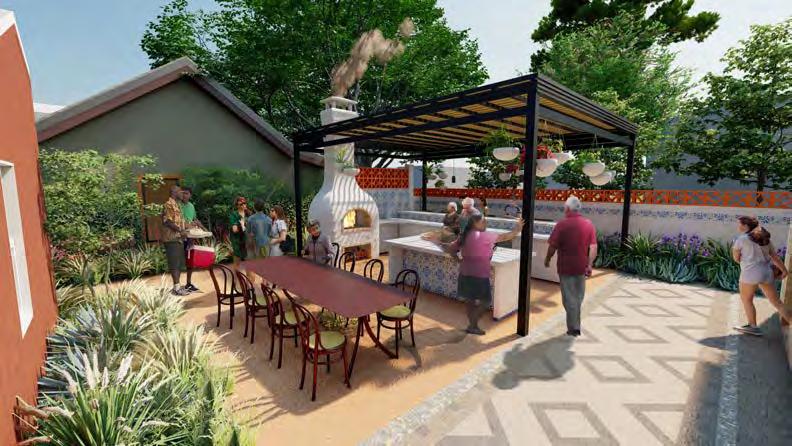
Rinconcito de Esperanza - February 2023
A circulating path was needed to connect all the buildings at el Rinconcito de Esperanza, and we at MP studio wanted to do something special paving. I was tasked with figuring out a possible design for the paving. I looked through the history of the San Antonio west side, mexican textiles, pottery, and chicano art to find inspiration. I realized that the west side isn’t defined by one person or one movement, but rather, many people and many patterns, all woven into one changing tapestry.
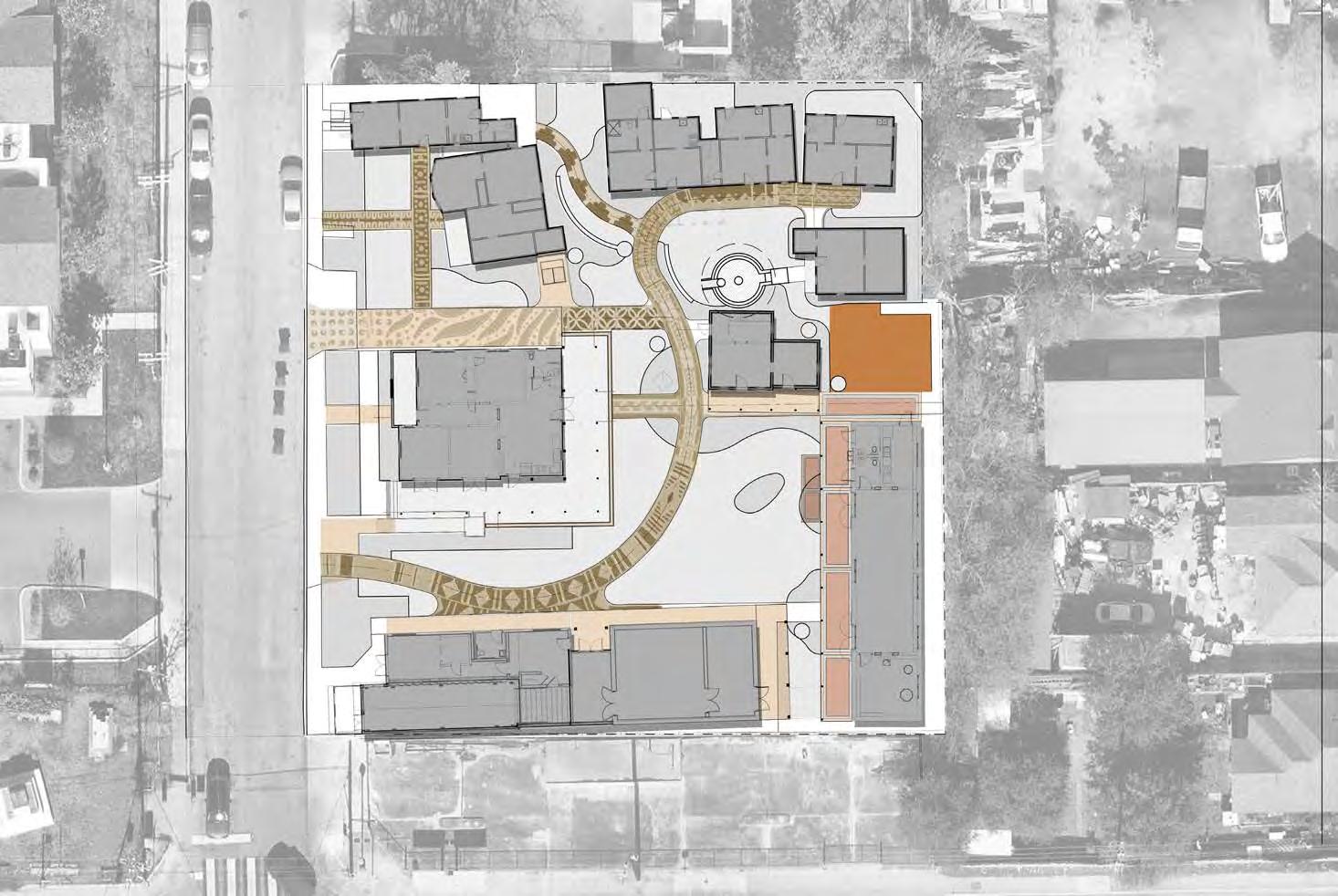
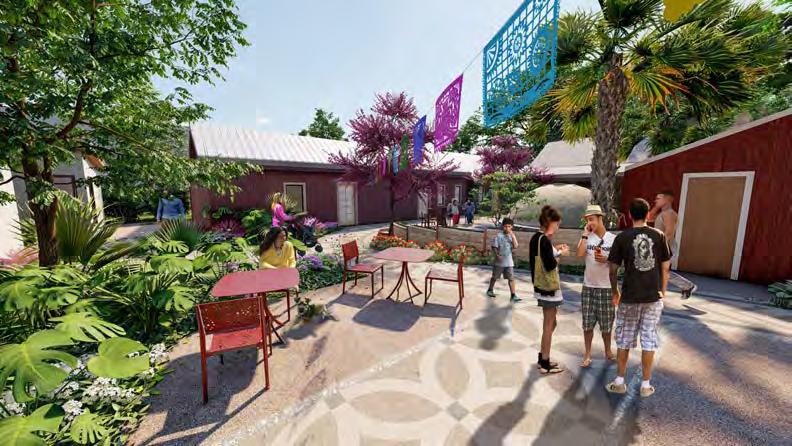
Although I was advised against adding this segment to my official portfolio, I cannot in good conscience omit these thoughts. The works displayed in this portfolio are my works, they are my works and only mine, and I take pride in these works. However, I cannot pretend that any of this was made possible by my hands, mind, and will alone. My works will fade, someday they will be irrelevant even to me. What I do wish to remain is my gratitude. I had people supporting me, I cannot ignore them, I wont ignore their efforts. I would like to thank them here, officially, so I wont forget them.
To Roberto Sierra, my father: Pa, muchas gracias por tu sacrificio, tu labor, y tu paciencia. Yo se que es duro trabajar afuera en el calor, y yo se que han habido dudas, pero aqui esta el fruto que he producido, y si Dios me lo permite, producire mucho mas. Te amo, y desde el profundo de mi corazon te doy gracias por darme una segunda oportunidad.
To Maria Sierra, my mother: Ma, gracias por todas las veces que me has apoyado en mis ejercicios creativos. Desde mi niñez me has animado. Muy bien sabes los años que tarde para aceptar mis fracasos, vencer mis dudas e intentar de nuevo, y gracias a Dios, creo que he encontrado exito. Te amo, y gracias por nunca dejarme sin apoyo.
To Luis Maravi, my friend: Hermano, gracias por respetarme. Yo se que ya no me puedes escuchar, pero usted me ayudo en mi confianza. En el momento que Dios lo puso en mi vida, usted me tomo en serio. Pude hablar con un adulto cara a cara ya no como niño pero como amigo. Me dejaste ser yo, usted y su guitarra, yo mis tamborazos, no le pusiste frenos a my creatividad. Gracias, muchas muchas gracias. Cristo Vive, y a su nombre gloria. Nos vemos.
To the Konishi Family, my family: Thank you for your prayers and support. Since I met you guys, I have felt warmth. Thank you for the many times y’all sent Masa to my studio with bento, the food helped both physically and emotionally. The times y’all came to the studio and exhibition to celebrate with me meant a lot. Thank you guys, and as always, 神の祝福がありますように。
To Will Schott, my friend: Hey Will, thank you so much for all your help. For waking me up whenever I overslept, for talking some sense into me whenever I started lacking, and for being competitive. You were my first and loyal friend at SAC, and I hope for your success. God bless you.
To Pablo Quepóns, my friend: Pablo, your work ethic inspired me man. You and I both shared a almost feverish work standard, and I felt understood by you. Thank you for hearing me out so many times, and thank you for sharing your own thoughts and worries. I pray for your success, and let’s work together someday. God bless you.
To Valeria Villarreal, my friend: You might be wondering why I’m thanking you. We didn’t interact much, and I do not agree with many of your opinions lol. However, there were times when I was struggling, things were happening in my life. During those times, I would walk into the studio, and so many times you sincerely asked how I was doing. It may have just been a formality, but not many people asked me that, so it meant a lot. I hope you find success, I’m rooting for you. God bless you.
To Angelica Quintanilla, my friend: Thank you for being competitive. I do not think I would’ve reached the heights I did if it wasn’t for your pressure. I’m glad to see you as a rival, and I pray to work with you someday. God bless you.
To Ericka Garza, my friend:
Thank you for supporting me and listening to my nonsense. You motivated me whenever I was feeling down, and your work inspired me to push myself. I hope you find much more success, God bless you.
To Luis Martinez, my friend:
Luis. Habian dias que te queria aventar un ladrillo para que te callaras, pero tu actitud era agradable. Me animabas a ponerle ganas a mis proyectos, y gracias por ser tan amable conmigo, aunque yo soy tan seco y des-airoso. Que Dios te bendiga Luis, y te tengo mucho aprecio.
To Mr. John Webb, my Professor: Thank you for teaching me and motivating me to take my craft seriously. You are a source of inspiration to me, and I hope to meet you in the professional world someday. God Bless you.
To Mr. Joaquin Escamilla, my Professor: I don’t know where to start thanking you. You motivated me to hone my skill, to pursue avenues that I was unsure of pursuing. You gave me confidence, thank you for taking me seriously, and thank you for helping me develop my freehand. God bless you sir.
To Mr. Nicholas Reisen, my Professor: Thank you for supporting me, you have been willing to help me in everything, and your words have helped me to be confident. I am unashamed to go down strange rabbit holes in the design process thanks to you, and it has worked in my favor. Thank you, and God Bless you.
To Mr. Dwayne Bohuslav, my Professor: Professor Bohu, I want to apologize for being such a rebellious student. I seemed to do everything against your suggestions. However, you taught me it’s important to care about the people and movements we are designing for. You’ve also opened many doors for me, and you’ve pushed me to stand tall. God bless you sir.
I would like to thank God for putting these people in my life, as well as keeping me healthy despite my awful eating and sleeping habits. There are so many more people to thank, I have been blessed to have met so many people up to this point. A list seems to lack warmth, but I write it down for myself to remember, and for these people to be recognized.
Thank you:
Edith Moreno
Humberto Vergara
Getsemany Ocampo
Angel Mireles
Andrea Mireles-Ochoa
May Osman
Raul Guadalupe
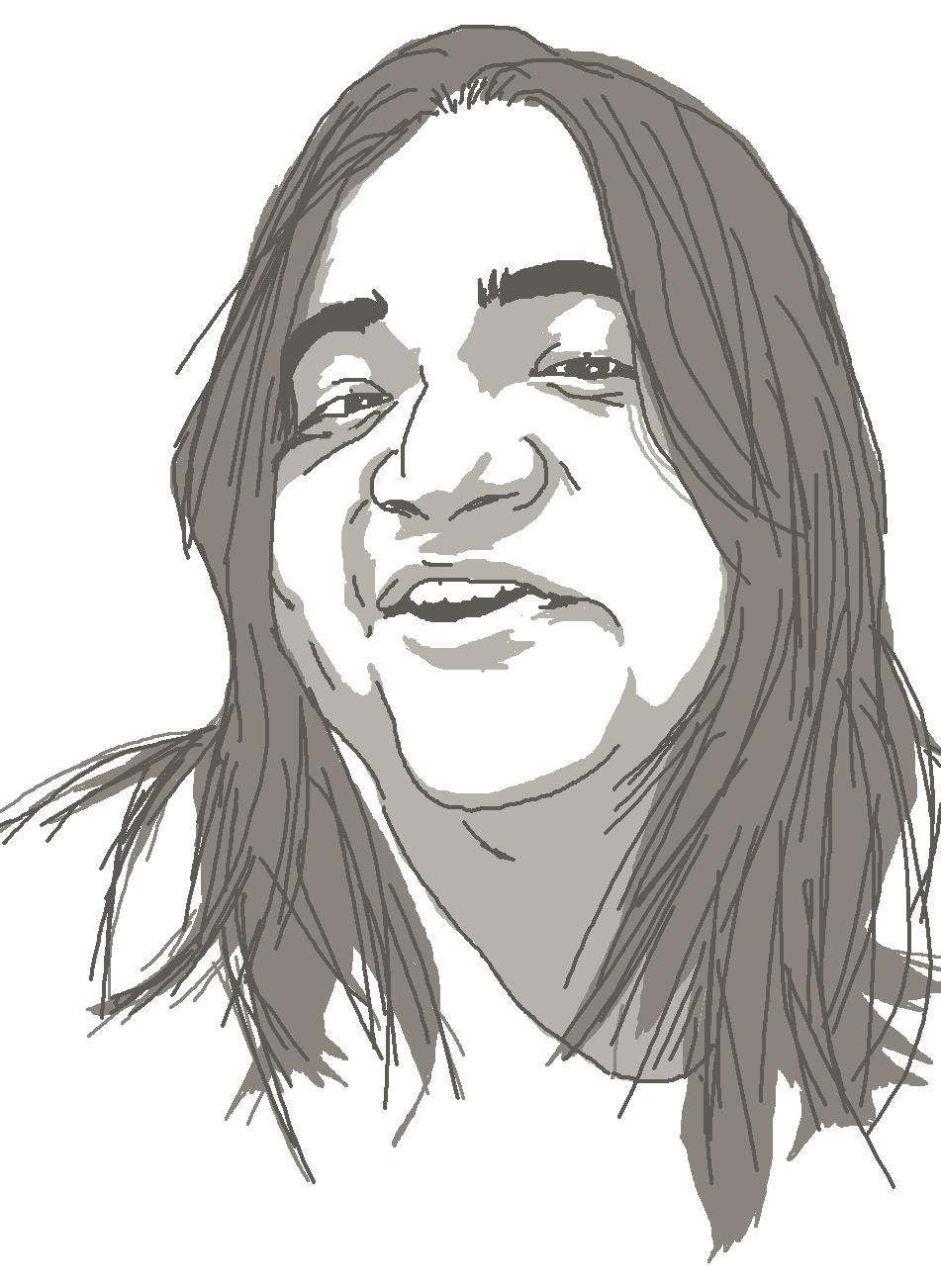
Isabella Bacon
Kattie Diaz
Mr. Christopher Verette
Mr. Austin Kernodle
and a special thanks to Andrea Sierra for proofreading this portfolio, love you sister :)
I hope y’all make it and find success, God bless you guys, take care!
- 8.9.2022
