PORTFOLIO CSENGE VIRÁG MOLNÁR Msc Arch BME 2022.05.24.
CONTENTS //CURRICULUM VITAE // ACADEMIC PROJECTS // DIPLOMA // ARKT STUDIO PROJECTS

CSENGE VIRÁG MOLNÁR Msc Arch BME born 03 02 1997 Eger Hungary language Hungarian - mother tongue English- B2 French - B2 Italian- beginner address HU Budapest, Greguss u. 4. contacts molnar.csenge.v@gmail.com +36 30 880 3593
education
2017-2022 Budapest University of Technology and Economics, Faculty of Architecture, int. MSc
2012-2017 Eger Szilágyi Erzsébet Grammar School, English specialization
2014-2015 Gimnase Francais de Bienne(Switzerland), Art specialization
skills
ArchiCAD (3D modeling); basic knowledge in SketchUp, Revit and 3dsMax; Adobe Pho toshop (photo editing and montage making), Adobe InDesign (layout, page design,publications) MS Office
employment and work experience
2019 Participation at an architecture workshop at Klebelsberg Kuno Mansion
2020- Arkt Architecture Studio(concept making, design, 3D modelling and drawing)
2022- Lakásterápia interior design studio( concept making, 2D drawing)
2022 Participation at Budapest Fűvészkert workshop with Design Institute
competitons
2019 Scientific Students’ Association Competition (TDK), honorable mention
exhibition
2019 „Nature and Architecture”- Exh. at MÉSZ Headquaters (project presentation)
2020 „Je suis Teherelosztó”- publication on Építészfórum (idea competition project)
2021 „Közép 75”- Exhibition at FUGA architecture and cultural center (organiser and presented project as well)
other activities
2020-2021 Demonstrator at Departement of Public Buildings (during 4 semesters) -organizing lectures - Peripherals of Architecture -edition of student project publications - realisation of exhibitons
CURRICULUM VITAE
ACADEMIC PROJECTS KÖZÉP2 / URB2 / TT3 / KKX / TDK / KOP/ K75
FUNCTION


TITLE KÖZÉP 2_Reclaim LOCATION Budapest, Népsziget, Ganz Ship and Crane Factory
Gymnastics and dance center
CONCEPT
By inhabiting the huge rust zone on the island and by exploiting the en vironment we can help to revitalize the place and reinterpret the old in dustrial buildings by placing a new function.


TITLE
Urban planning


LOCATION
Budapest, Kerekerdő Park
FUNCTION
Park for sports and leisure activites

CONCEPT
The aim to redefine the Kerekerdő Park by making connection with its surround ing such as Ferenc square. By the placement of these functions, in symbiosis with its surroundings, promoting the development of the area and bringing new life to the district of Inner Ferencváros.


LOCATION

FUNCTION

TT3 _ AGORA
Budapest, Epreskert, University of Fine Arts
Agora, exhibition and community space
CONCEPT

Rethinking and fitting into the fence surrounding the garden was the primary shaping tool in the design. Due to the function, it was important to connect with the street and the department building, to maintain the intimacy of the garden, and to provide insight for the observers. The building cores present as a thicken ing of the fence are connected by a large roof, thus creating transitional spaces that allow gradual cognition.


TITLE KKX _ Ruins of Buda-Nyék LOCATION Budapest,District II., Medieval Hunter Castle (ruin) of Buda - Nyek FUNCTION Open space for children activities and exhibitions GSPublisherVersion 0.2.100.100 MOLNÁR CSENGE VIRÁG KÖZÉP ÉPÍTÉSZET ÉS EMLÉKEZET KOMPLEX 2 BUDA NYÉKI ROMOK TANODA ÉS KIÁLLÍTÓ TÉR KONZULENS: SZABÓ LEVENTE +9,37 +8,00 +3,50 +0,00 24 5 15 10 10 2 56 5 12 5 22 19 8 18 12 5 4,50 15 42 20 6 60 2,58 92 4,50 15 62 2 5 60 2,65 2 5 22 5 60 4,50 15 62 2 5 60 2,65 85 4,50 15 64 5 60 60 2,65 85 4,50 11 66 63 2,10 55 85 4,50 11 46 20 63 77 5 2 82 5 52 5 51 57 5 83 54 25 1 17 2 1,15 2 1,15 25 1,21 25 57 25 2,10 5,75+2,58 +2,65 boltozat ívét lekövető led megvilágítás R 2 R 5 R 8 R 9R 10R 11 R 8 3 F 4 F 5 F 6 F 7 10 11
CONCEPT
The medieval ruins of Buda-Nyék castles are laying along the Hűvösvölgyi street in their particular situation. The base of my concept is to give new functions to the area which can highlight the real value of the ancient ruins, preserving its memories and giving new life to the area. The functions are exhibition venue and open-space for children activites. On the ground floor, there are two ex hibition halls, covered with historic barrel vault of brick. The first floor give space to the classrooms for children and a café which opens to the garden with its architectural gestures. The used materials and facade design make relation between the garden and the building, creating community spaces for people.

MOLNÁRCSENGEVIRÁG KÖZÉP ÉPÍTÉSZETÉS EMLÉKEZET KOMPLEX 2 BUDA NYÉKIROMOK TANODA ÉS KIÁLLÍTÓ TÉR KONZULENS: SZABÓ LEVENTE DLA RÉSZMETSZET HOMLOKZAT 5 55 2 5 55 2 5 55 2 5 55 2 5 43 5 2 25 55 2 1,02 5 2, 00 5 812 17 beépített projektor bútorba rejtett szellőző csatornák gerendékra rögzített sines fűggönny beépített falbútor bútorba rejtett beszellőzés 5% R 4 R 2 R 12 +0,00 +2,86 +3,50 +7,50 +8,00 +8,15 +8,75 +4,50 +6,50 24 15 10 46 2,86 12 26 5 25 24 8 4,00 50 15 19 23 20 2 20 24 25 10 2,86 78 4, 35 80 F 9 F 8 KLH 5sTT faltábla vasbetonkoszorústatikaitervekszerint szénacél rögzítő csavar 0/260 alszigetelés faanyagnedvességvédelem párazáróEPDMfólia peremdilatáció rugalmas kitt tömítés szellőzőcsatorna rétegelt lemez beépített bútorelem szerkezeti fa talpgerenda 100/160 szénacél rögzítő csavar /200 km.:200X500 rétegelt ragasztott fa gerenda KLH sTTfalpanel KLH 5sTL födémtábla KVH 120 200 hossztoldottszarufa 160X200 szerkezetifatalpszelemen HBSProzsdamentesszénacélrögzítőcsavar 10 260 HBSProzsdamentesszénacélrögzítőcsavar 10/300 HBSProzsdamentesszénacélrögzítőcsavar 8/200
LEVENTE DLA B B HOSSZMETSZET 1:50 2021.12.17 31 30 30 30 30 30 30 30 30 30 30 20 5 4,50 15 62 22 5 2,10 1 44 R 1 F R 7
TITLE
GANG_movIN’ - the life of the inner courtyards in the old Jewish district of Pest
LOCATION
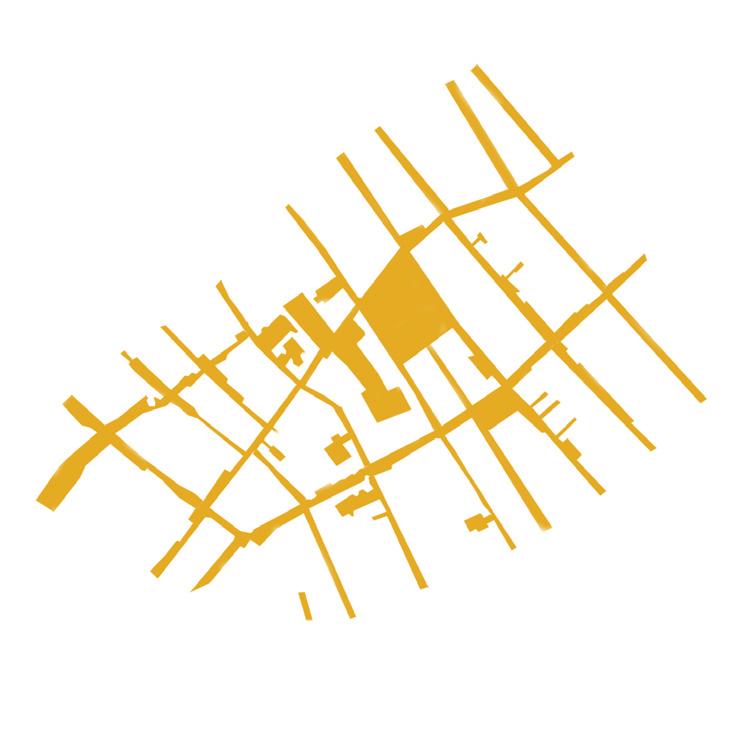
Budapest,District VII., Belső-Erzsébetváros
PROJECT theory, critique

TYPE architecture
CONCEPT
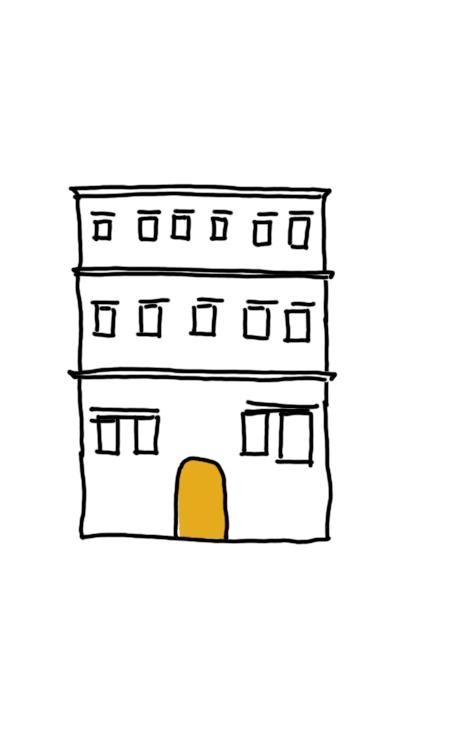
Intimacy, peace, protection, uniqueness, inviolability, characteristic architec ture.

These words come to us first, when we imagine the courtyard of a tenement house in Budapest. But the question is why this unique architectural typology and its use for community purposes have become so attractive to the general public in the last few decades. What is the reason that the use of court, - which has now become fashionable -, is still fancy today?

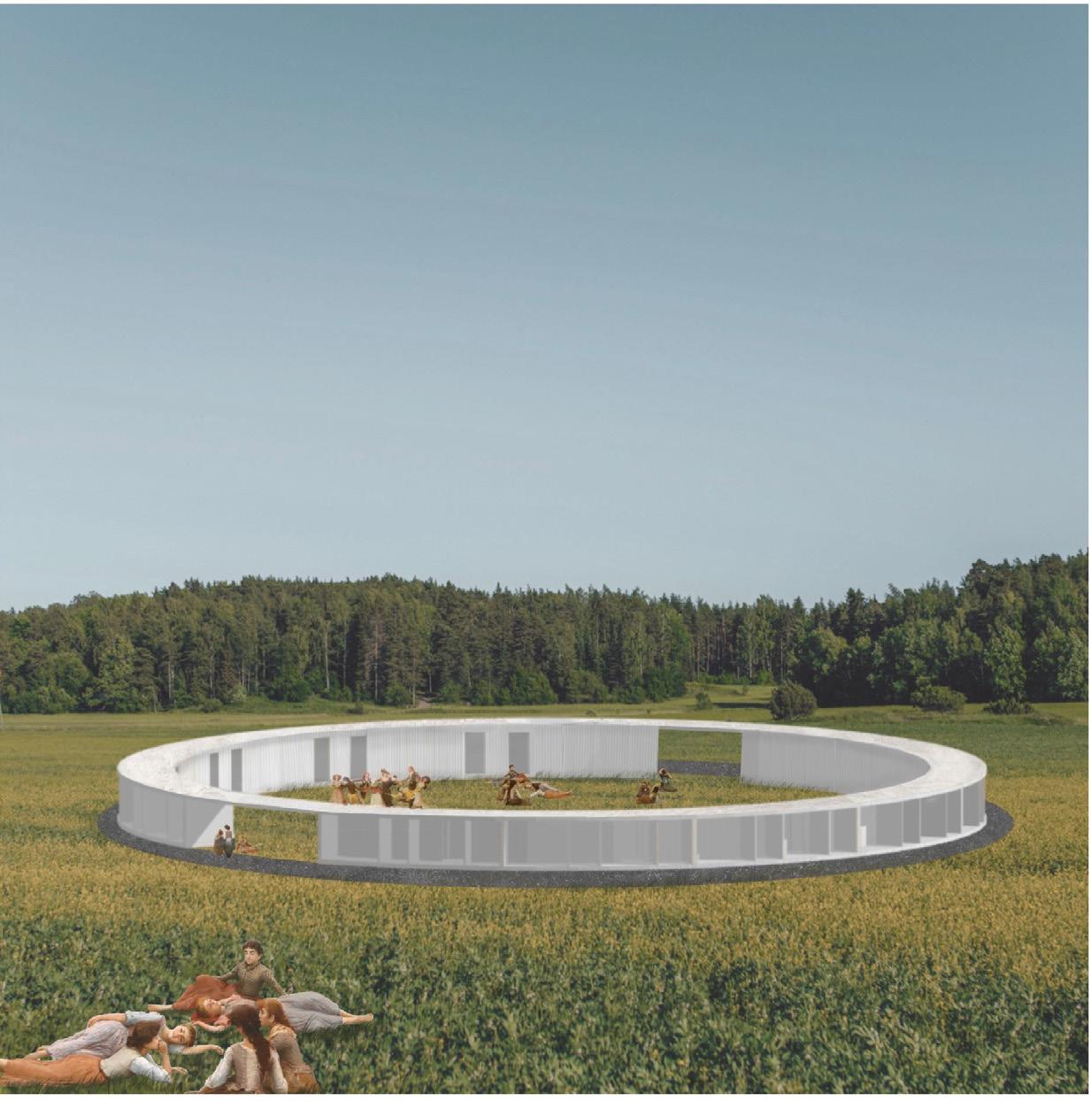
TITLE KOP_idea competiton LOCATION Bicske, in the middle of the field FUNCTION low-rise high-density barrier-free terraced houses GSEducationalVersion GYEREKSZOBA HÁLÓ KÖZLEKEDŐBEJÁRAT NAPPALI FÜRDŐKONYHA
CONCEPT
The recurring residential units create an intimate community space in a vari able layout that facilitates communication between residents. By omitting and rotating a module, arbitrary shapes and indoor-open spaces are created, which breaks the monotony character of terraced houses and places the entrances in a protected position. Rooms have a glazed exterior façade that opens to the sur rounding nature.
GYEREKSZOBA HÁLÓ KÖZLEKEDŐBEJÁRAT NAPPALIFÜRDŐKONYHA


TITLE KOZEP_75_TREE IN ONE LOCATION Budapest, FUGA TYPE Exhibition of the 75TH anniversary of the department
CONCEPT
The exhibition not only provides a cross-section from the very beginning of the undergraduate education through the entire curriculum to the diploma thesis and then the work of the doctoral students, but also presents the most important results and successes of the last 5 years.
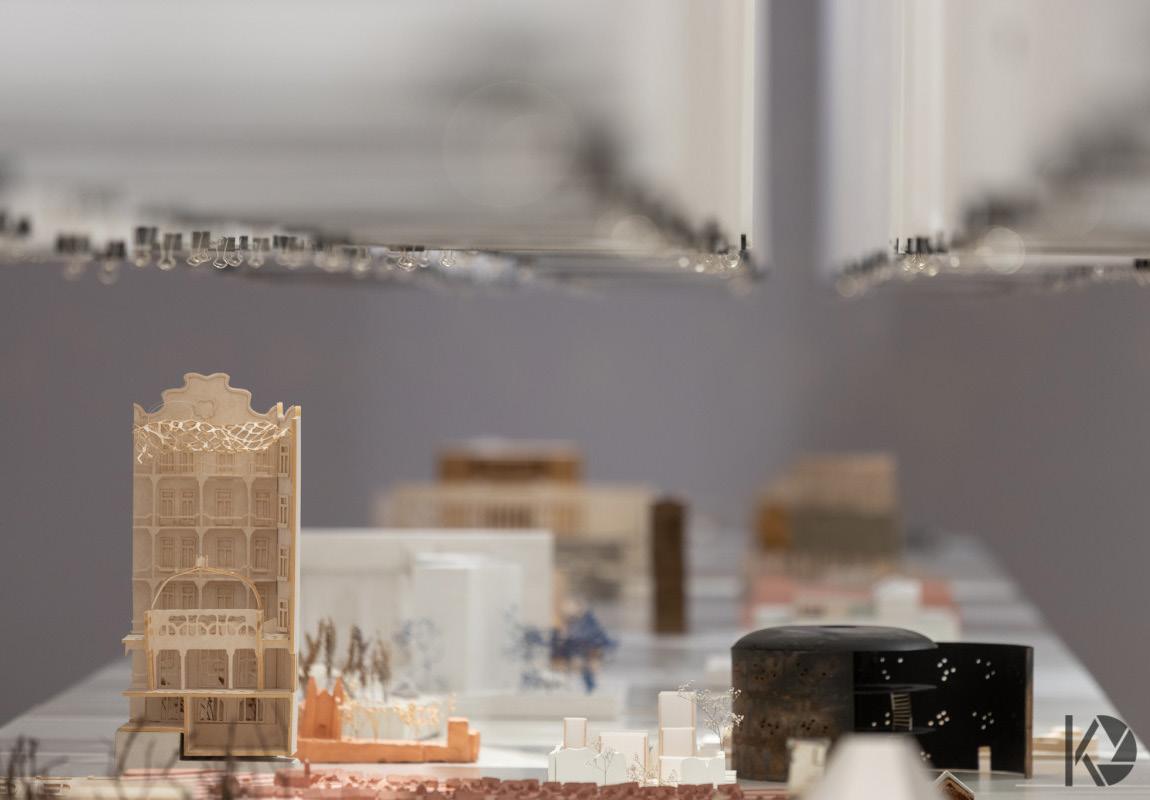

DIPLOMA _Collective workshop house LOCATION / RESEARCH / CONCEPT / PLAN

LOCATION Budapest,District VII., Diófa street// Csányi street
The location connecting the two streets was an essential aspect of the chosen location. Near Klauzál square in the center of Budapest, we found two vacant municipal-owned plots, which are partly connected to each other. The idea of the canyon-like incision we designed, which came about through the connec tion of the two plots, not only fulfills the function of permeability but also serves as one of the most important focal points for community life and the es tablishment of functions.
/
Belső-Erzsébetváros, Kis
/
NOLLI TÉRKÉP ÁTJÁRÓK
_KÖZTÉR / PRIVÁT TÉR FOGALMA ÁTJÁRHATÓSÁG
GSPublisherVersion 84.0.1.65 GSEducationalVersion
RESEARCH
The idea of working in pair started with previous research. The examination of the history and building stock of the Jewish Quarter in Budapest created a solid foundation for the subsequent thesis. The alternative interpretation of the courtyards of the tenement houses created a truly unique milieu in Budapest. The atmosphere of the spaces and the people all together are creating a constantly pulsating, creative place, where even close colla borations develop from random friendships. Seizing this image, we created the Collective Workshop House in the heart of Belső-Erzsébetváros as a response to a current shortage.



_BELSŐ UDVAROK BELAKÁSA TDK KUTATÁS
CONCEPT
The basic idea of our final project is to reflect with an architectural answer for the collective art and creative “colonies” in Budapest. In Hungary, these are typically organized from the bottom up and created by their efforts. In the spirit of collaboration, we connected the two building masses with a common platform according to the dual approach. The platform appears as part

KISDIÓFAUTCA
of the canyon, as a scene of community life, which ensures the connection and passage between the different workshops. The entire concept places emphasis on the canyon that appears through the block, which cuts the building’s interior facade like a cross-section, where the structure and materiality of the structure emerge, and then the street facades fit into the downtown streetscape with their homogeneity.
_BEÉPÍTÉS AXONOMETIRKUS ÁBRA GSPublisherVersion 84.0.1.65 CSÁNYIUTCA
PLAN
When choosing the structure, we highlighted several aspects: starting from the function, it was important to create contiguous, high-ceilinged, and flexible spaces and workshops that are suitable for accommodating various small-scale crafts. The other important aspect was the high quality and precise execution expected of constructions in the downtown environment. The application of the
84.0.1.65 HRSZ 34112 HRSZ 34124 HRSZ 34110 kávézó csiszolt beton 65,63 m nyitott műhely terasz járórács fűbe mélyesztve 224 76 terasz Csiszolt beton 73 látványkonyha Csiszolt beton 37 70 raktár csiszolt beton 3,44 m kiszolgáló csiszolt beton 54 mosdó gres lap bistro cukrászműhely Csiszolt beton vendégtér Csiszolt beton virágkötő műhely Csiszolt betonhűtő raktár gres lap 57 m öltöző gres lap 29 m kukatároló csiszolt beton 68 mosdó gres lap 46 CSÁNYI UTCAI TELEKKIS DIÓFA UTCAI TELEK
prefabricated system proved to be an innovative solution for all of these. Prefab rication can be used not only in industrial architecture, but also in residential and public buildings, and is an increasingly popular technology in a rethought context. The alternative housing forms and structural design of the building can be compared to the operation of a shelf system, which can be stacked, lifted, or even rearranged.


ARKT STUDIO PROJECTS FÓGEL / TZMO / EGERES-VALLEY / HUTA
TITLE FÓGEL_the smallest



LOCATION Noszvaj, Bartók Béla street FUNCTION weekend house

 LÁTVÁNYOK
LÁTVÁNYOK
LÁTVÁNYOK
LÁTVÁNYOK
CONCEPT Less-than-50 square meter-tiny house- on the countryside
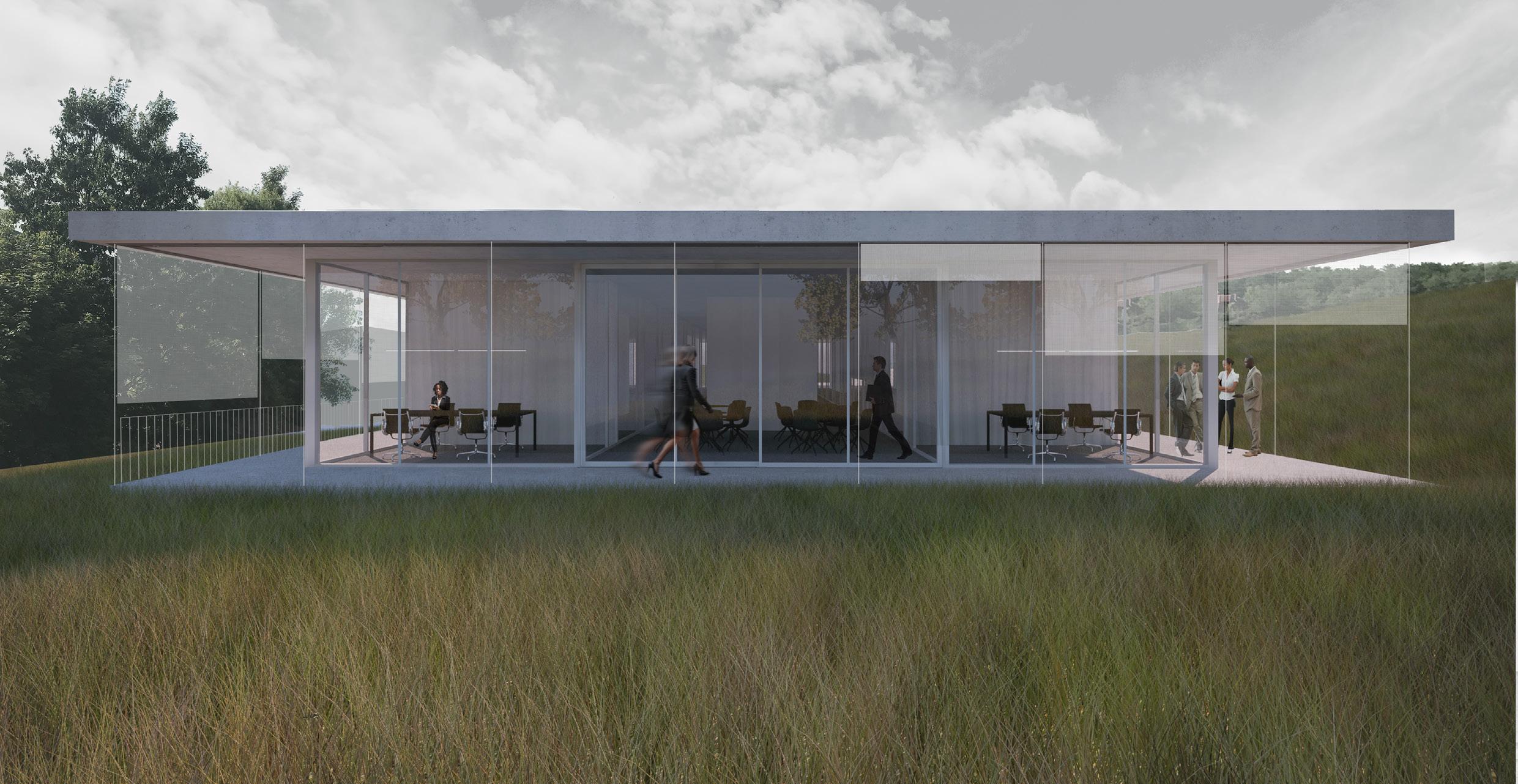
TITLE TZMO_ laying on the field LOCATION Egerszalók FUNCTION showroom and working space for the factory
CONCEPT
Due to the surroundings, the main idea was a floating mass in the field next to the factory buildings. The offices organized on the façade, open up to nature, creating their own ter races for everyone. The community spaces are in the middle of the office building, mixed with the service unit „boxes”.

TITLE EGERES-VALLEY_ sitting in the grass LOCATION Felsőtárkány FUNCTION Bivak houses 18 HELYSZÍNRAJZ deszka fedés háló és fürdő wellness nyitott terasz AXONOMETRIKUS ÁBRA 18 GSPublisherVersion 0.31.100.100 HELYSZÍNRAJZ GSPublisherVersion 0.23.100.100 deszka fedés háló és fürdő wellness nyitott terasz AXONOMETRIKUS ÁBRA 20 GSPublisherVersion 0.23.100.100 3,40 3,40 3,12 3,30 9825 A 4 ALAPRAJZ 1:50

CONCEPT closeness to nature view flowerfield silence intimacy 21 1,00 4,90 3,30 4,90 1,00 3,30 9,30 9,20 A 1 terasz 2 szauna 3 dézsa 4 konyha olvasó 5 zuhanyzó 6 WC 7 háló 1 2 3 5 6 7 GSPublisherVersion 0.31.100.100 ±0,00 +3,18 +3,54 +2,10 +2,35 GSPublisherVersion 0.31.100.100 ±0,00 +3,18 +3,54 +2,10 +2,35 GSPublisherVersion 0.31.100.100 METSZET 1:50



CONCEPT
Glassblower manufactories used to operate in the area, the old name of the village also carries this tradition.
The glass box, sitting on a steel frame, surrounded by a plant net running on a steel wire rope, which provides intimacy for the units depending on the season.

Csenge Virág Molnár / +36308803595 / molnar.csenge.virag@gmail.com.
