
Cibisaiprasad E
Portfolio
2019 - 23
When I began, I reflected a lot about what else is out there in this world of architecture. Now it takes my life from a different perspective. Being an architecture student that has aspiration to design an experiential built environment that fully serves sustainability without impairing well-being. I think It's time to contribute the skills and abilities that I developed during my four years of academic training.
. . . . . . . . . . . . . . . . . . . . . . . . . . . . . . . . . . . . . . . . . . . . . . . . . . . . . . . . . . . . . . . . . . . . . . . . . . . . . . . . . . . . . . . . . . . . . . . . . . . . . . . . . . . . . . . . . . . . . . . . . . . . . . . . . . . . . . . . . . . . . . . . . . . . . . . . . . . . . . . . . . . . . . . . . . . . . . . . . . . . . . . . . . . . . . . . . . . . . . . . . . . . . . . . . . . . . . . . . . . . . . . . . . . . . . . . . . . . . . . . . . . . . . . . . . . . . . . . . . . . . . . . . . . .
Cibisaiprasad Egambaram
Education
2019 - Present
2016 - 2018
2014 - 2016
Creative Pursuits
Workshops
C.A.R.E School of Architecture, Tiruchirappalli / Bachelors in Architecture
Muvendar Matriculation School, Peravurani, Pattukkottai / HSC
Government High School, Amarasimmendrapuram, Aranthangi / SSLC
Competitions
Documentation - Kannanur Temple.
FOAID - Expressions’22 – GOLD WINNER
Ar.Maniyarasan, Ar.Ragul Ravichandran A national level art installation competition, Mumbai
Documentation - Thiruppalaithurai Rice Granary
Ar.Ragul Ravichandran, Er. Rajendiran
Light as a generator of Architectural experience
Ar. Balaji Rajasekaran
Travel and Terrain - Contour based travel sketch
Dr. Godwin Emmanuel, Dr. Ophylia Vinodhini
Earthen Dome Structure
Ar. Balaji Rajasekaran
Experiential Architecture and Human Behavior
Research
Introducing terrain landscapes in foundation years for undergraduate architecture students: An exploratory approach
Dr. Ophylia Vinodhini , Dr. Godwin Emmanuel
Contribution: Analytical studies of learning methods
Webinars
Z-axis 2022 ‘Form Follows Climate’
Ar.Prachi Sharma - Kaarwan India. Charles Correa Foundation - Edu and Research.
Geographic Information System (GIS)
Ar. Parvathy Kartha
Software Proficiency
Auto CAD Sketch Up Revit Rhino Modeling Renders
Lumion Enscape V - Ray D5
Production
UGREEN - Sustainability Architecture Weeks
Ar. Filipe Boni, Brazil.
Photoshop Illustrator InDesign
Premier pro After effects
DiaLUX
QGIS
EDGE
Climate consultant
Analysis Presentations
MS Office Google Canva
Address Contact Language Proficiency
Peravurani, Thanjavur, Tamilnadu cibisaiprasad.e@gmail.com +91 8838180751
Tamil English
Contents . . . . . . . . . . . . . . . . . . . . . . . . . . . . . . . . . . . . . . . . . . . . . . . . . . . . . . . . . . . . . . . . . . . . . . . . . . . . . . . . . . . . . . . . . . . . . . . . . . . . . . . . . . . . . . . . . . . . . . . . . . . . . . . . . . . . . . . . . . . . . . . . . . . . . . . . . . . . . . . . . . . . . . . . . . . . . . . . . . . . . . . . . . . . . . . . . . . . . . . . . . . . . . . . . . . . . . . . . . . . . . . . . . . . . . . . . . . . . . . . . . . . . . . . . . . . . . . . . . . . . . . . . . . .
Contents
Rest
Basic Space Design - An observation shelter
Thazhvaram
Rural Studio - Women self-help group center
Mixed Use Building - Interface design
Dravidian Enclave
Residential Design - Home away from home
Dome of Thoughts
Public Buildings - Re envision of district library
Competition
FOAID - Expression’ 22 - Art installation
Experiments
Workshop - Earth Dome Structure
Documentations
Workshops - Detailed drawings
Architectural Competences
Model making and architectural delineation
01 02 03 04 05 06 07 08 09
Thinnai
Rocky
Rocky Rest
Semester Title Type Area Location Mentor

: 02
: An observation shelter
: Basic space design : 100 Sq.m : Hampi.
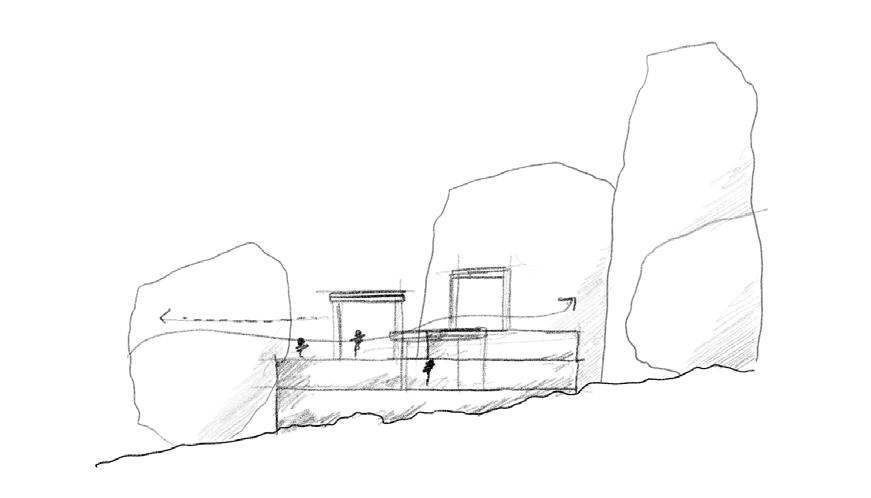
At the first available long weekend, me and my friend decide to return to the dazzling beauty of Hampi and explore the place further. As I was hiking in the landscape I received the news that the entire country is going into lock down because of a deadly virus. We both are now stranded there indefinitely!
I must find now a place to stay for a longer time. I come across a ruined platform on a low, flat, rocky hill that must have held a building in ancient Vijayanagara. Now all that remain are the plinths. Scattered around are some building elements.
I realize that we can make a basic shelter with these. My friend and I argue over the best design and come up with these solutions.


01
: Ar. Karthikeya Chhaya Column 3 m 2.1 m 2.1 m 1.5 m 1.5 m 0.3 m 0.3 m 0.3 m Wall Roof

Basic space design Level 01 Level 02
Thazhvaram
Semester Title
Type Area Location
Mentor
: 03
: Centre for Women’s Community
: Rural Studio : 50 Sq.m
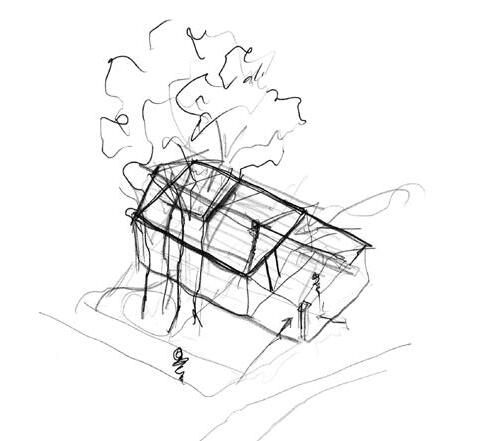
: Kiliyur, Thiruchirappalli.
: Ar. Vidhyashankar Srinivasan
Design a gathering space for women of the village to interact over various events and activities. Especially the self help group and other women organizations that could evolve in the future.
Why do they need a certain space?

The freedom given to women in our rural is so limited that it is impossible to meet and talk in a tea shop where men look the same. This is why women need personal space. A place like this is very helpful to provide some assistance services for women provided by the government. It helps to describe the activities to every one according to the group and pick it up. And assign resolutions accordingly.
Helps to improve interpersonal communication for women and improve some personality development like their self-confidence in society and tends to play an important role in social development.
02

Context plan
This structure designed to adopt the local climate and environment by using traditional building materials and construction techniques that are well-suited to the local conditions. It is typically made from locally available materials such as mud, brick, and thatch, which provide good insulation against the heat of the sun and help to keep the interior of the building cool. Additionally, the buildings are designed to maximize natural ventilation and light, with features such as large windows. Traditional building techniques such as the use wooden supports, and terracotta tiles are also commonly employed to create durable and sustainable structures that are well-suited to the local climate and environment.

Centre for Women’s Community

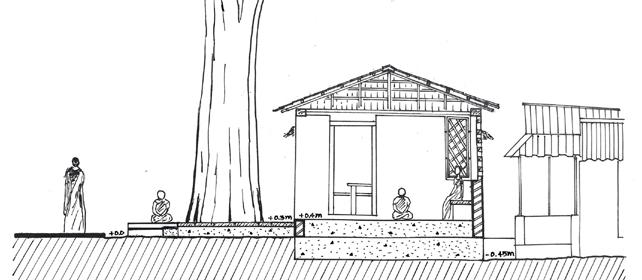
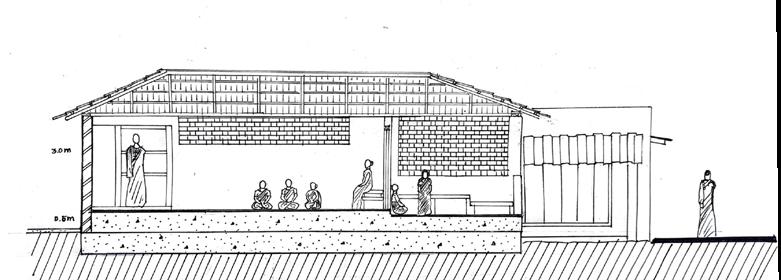
Rural Studio
Section AA’
Section BB’
0 1 2 M
Section CC’
Thinnai
Semester Title
Type Area Location
Mentor
: 06
: Ofiice + Hotel

: Mixed Use Buiding - Interface design
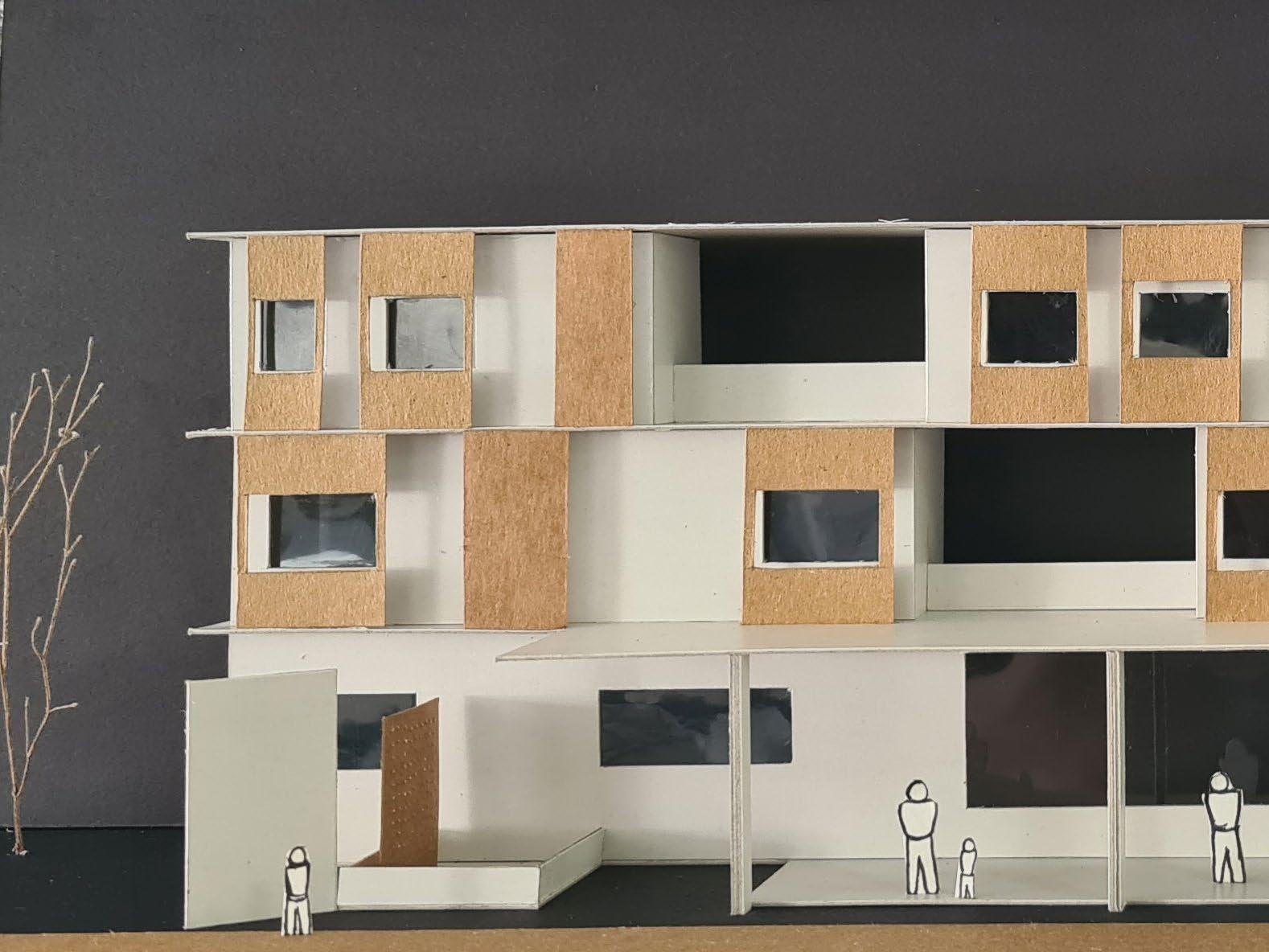
: 2000 Sq.m
: Thiruvanaikovil, Thiruchirappalli.
: Dr. Dhanasekaran
This semester helped me in collaborating with practitioners in order to gain a better understanding of their design philosophy and approach conducted by ADG Architects
The main goal of this studio is to investigate and find alternative ways and solutions for one of the real-time issues. The street’s liveliness is based on the edges of the built forms that run along it. Transforming the edge character and thereby affecting the bond between the buildings and the street or the public space. To find alternative ways and solutions to retain or bring back liveliness in public spaces- the streets.
03

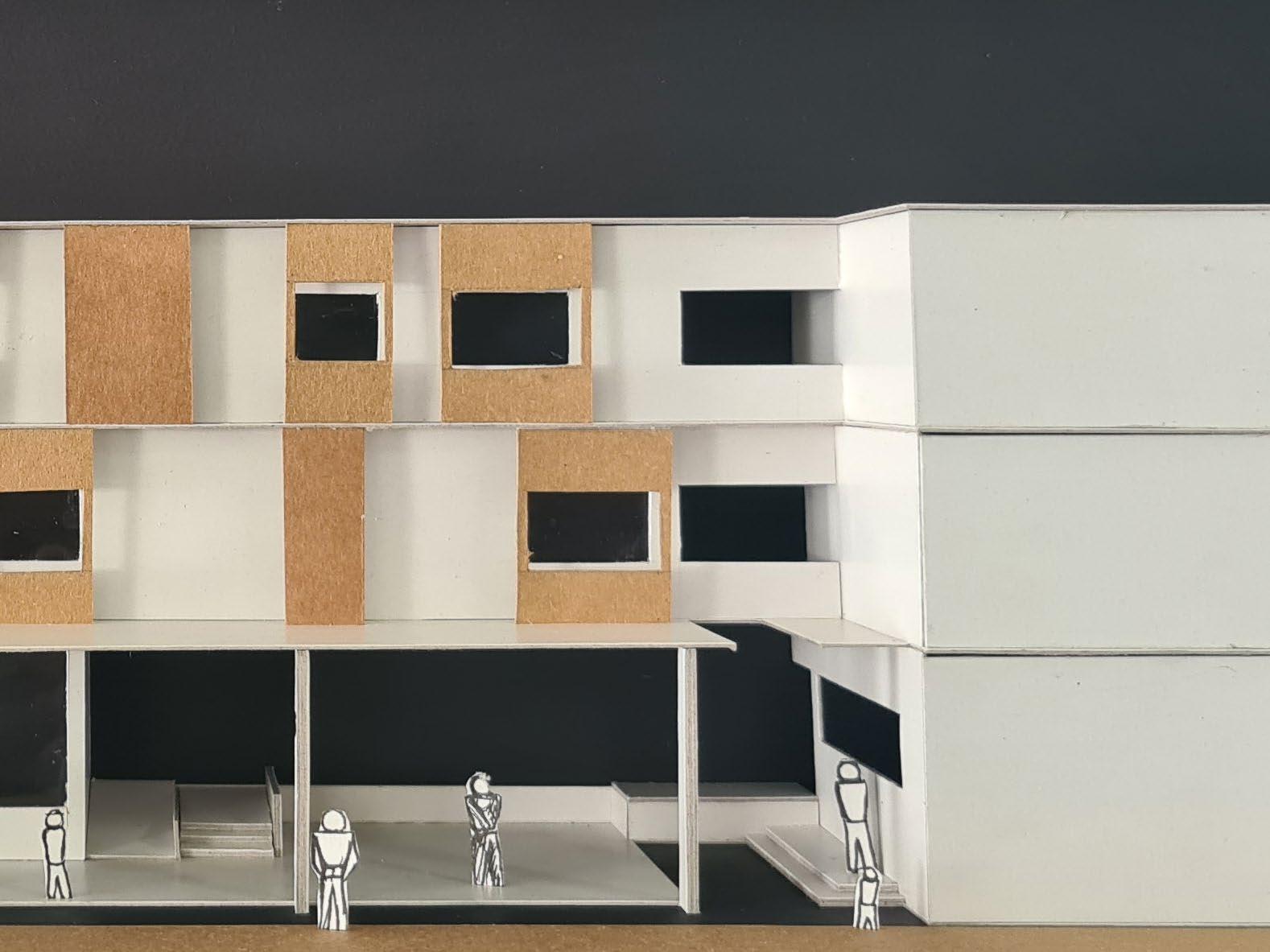
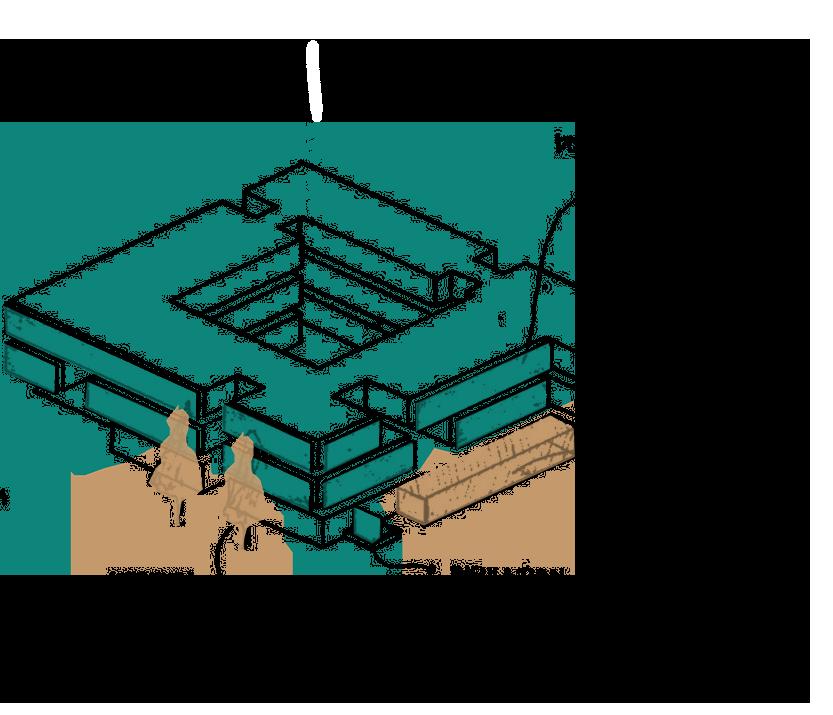

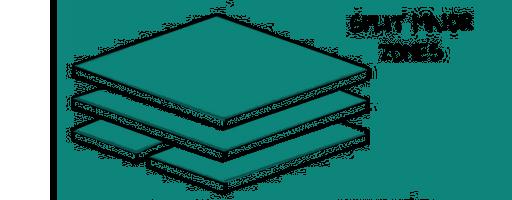

Mixed Use Buiding - Interface design
The thinnai plays a significant role in this street culture as it serves as a threshold between the outer world and the inner world, providing a space for socializing with neighbors and visitors while maintaining a level of privacy for the family inside the home.
This thinnai also serves practical purposes, such as providing shade and ventilation, and is often decorated with intricate carvings and patterns that reflect the family’s cultural and religious beliefs.
The design inference is derived from this street case study. Houses in North Chariot
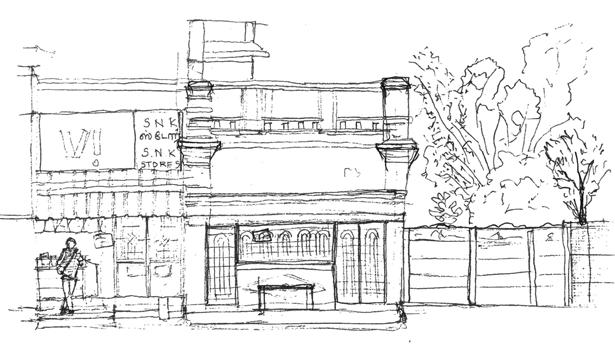
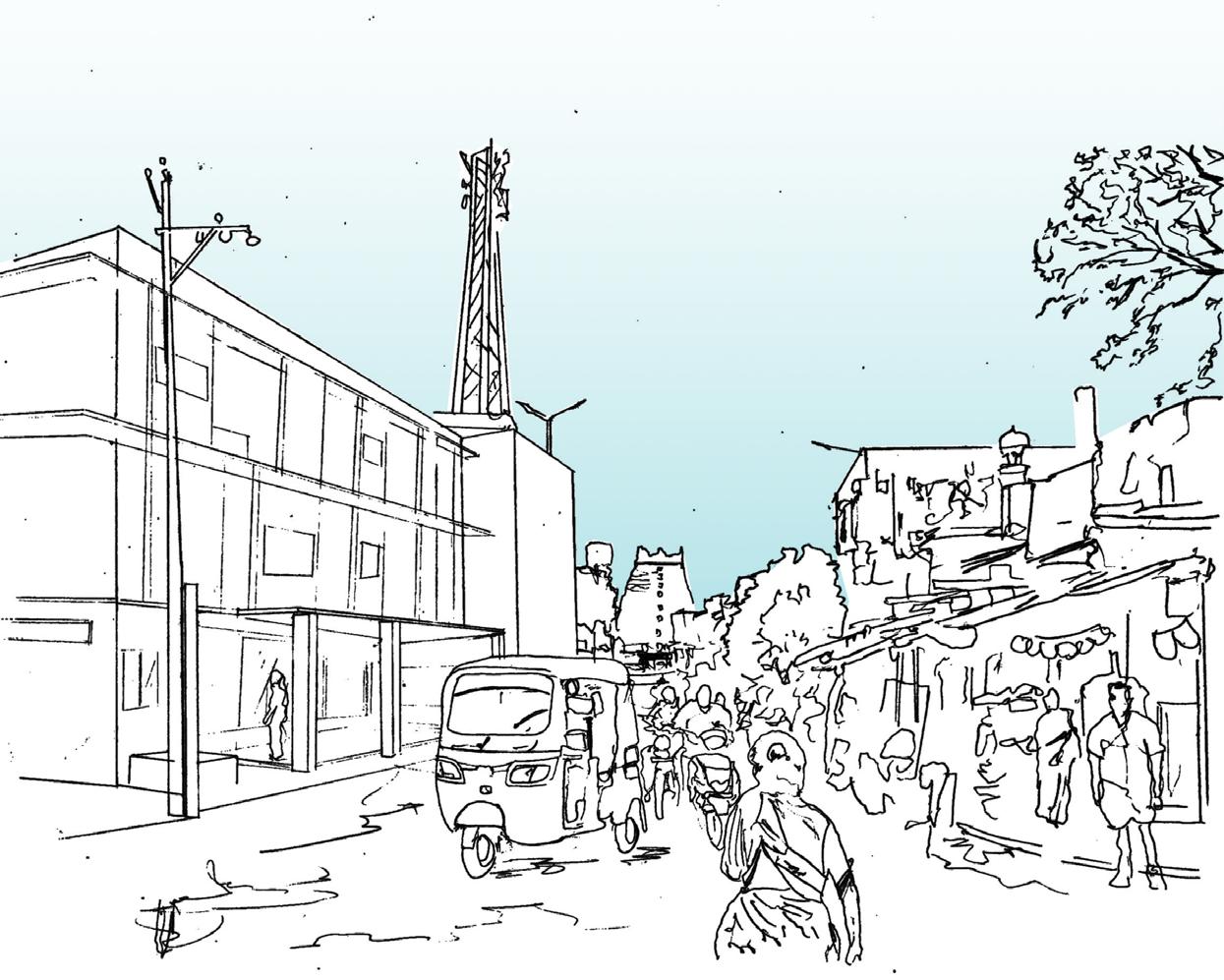 Sreet, Thiruvanaikkovil.
Sreet, Thiruvanaikkovil.
Ofiice + Hotel
The view of designed building interface in the contexual axial street of thiruvaikkoil temple.
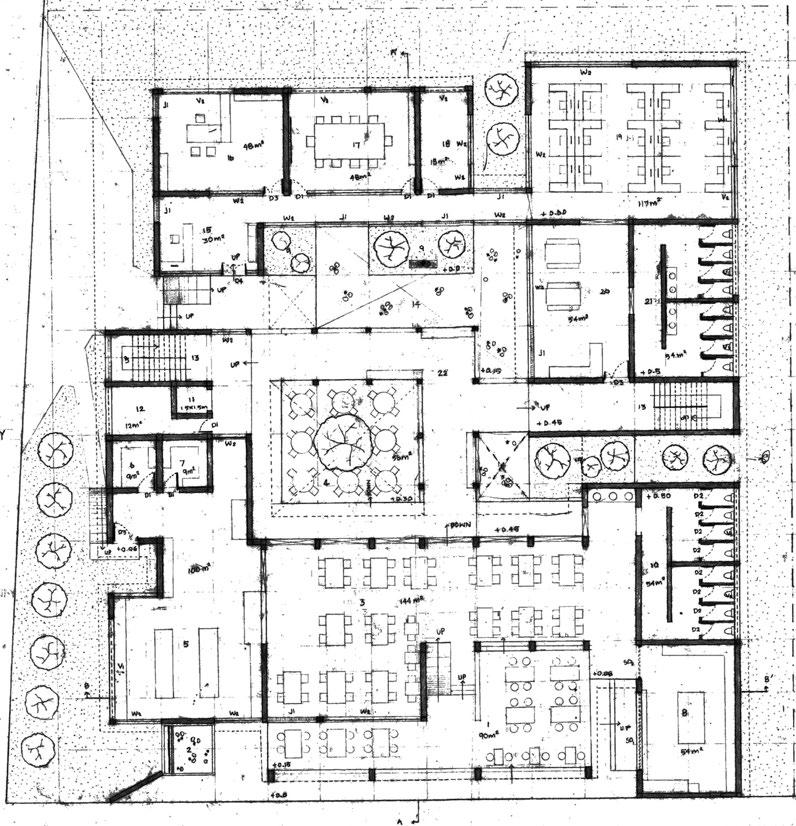

Context plan Longitudinal Section 0 3 6 M Mixed Use Buiding - Interface design
The Dravidian Enclave
Semester Title Type Area Location
Mentor
: 05
: Home away from home
: Urban Housing
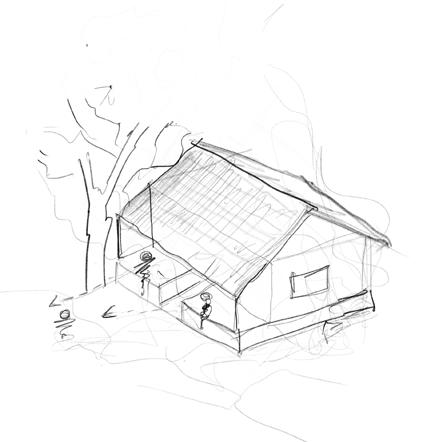
: 1 Acre
: Rajkot, Gujarat.
: Ar. Neelkanth Chhaya
A collaborative design studio with IPSA, Rajkot.
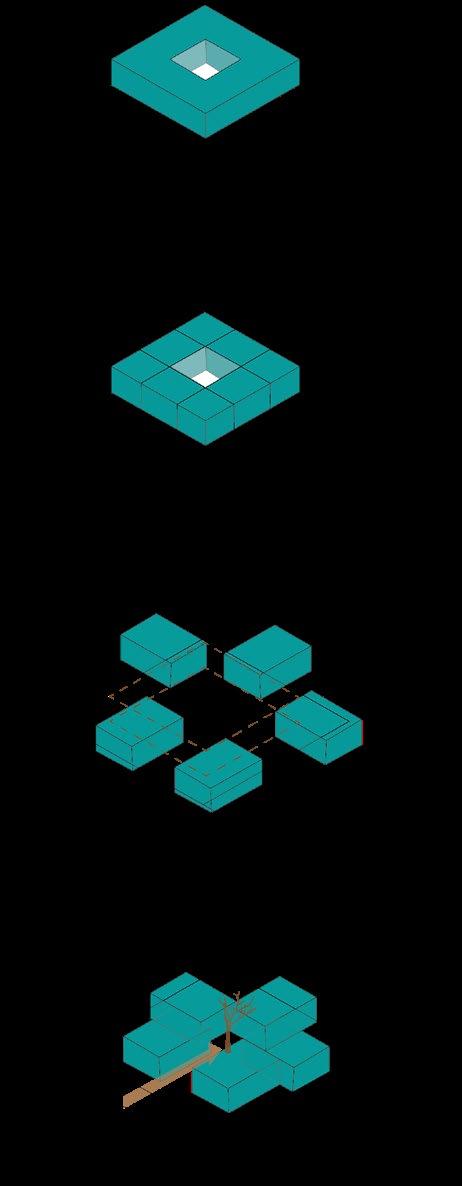
This studio focused on understanding the attributes of cultural exchange and the places that allow such exchanges possible. The studio was contextualized in Gujarat, and Tamilnadu in India.
People who go to far-away places wish to remember and keep alive the ways of their original place, but they also wish to fit into and become part of the new place. Thus, their place of living achieves a distinct and recognizable character. This would need a habitation form that allows personal expression without creating disorder.
Void
04
Dravidian Mega Dwelling
Optimum massing cluster
Linking the neighborhood
staggering - volume by 60 sqm
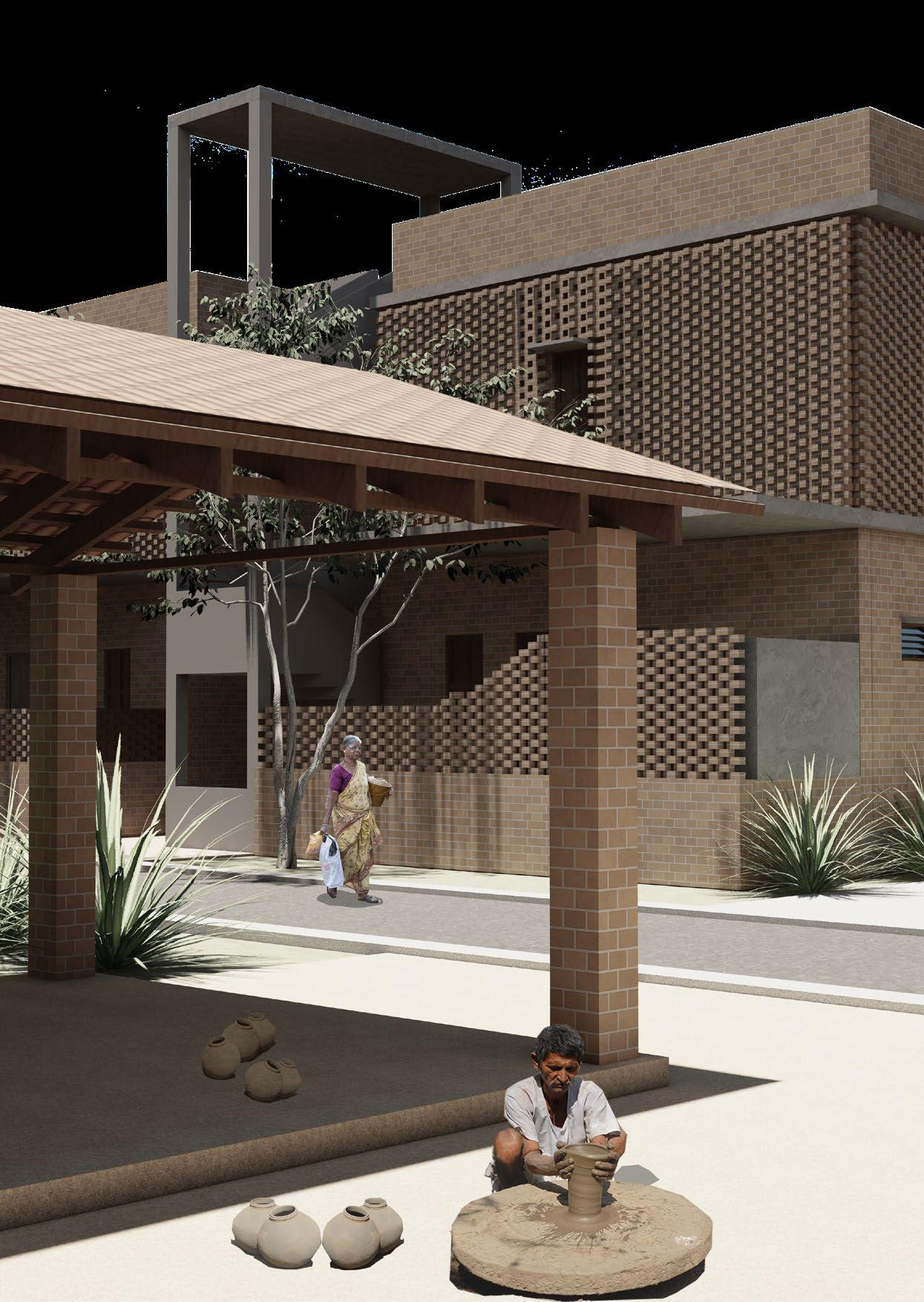
The terrace act as a connectivity space of the entire cluster people. Crating a neighbourhood should be achieved an interactive and multi-purpose spaces. Future expansions can be provide by this level of building.
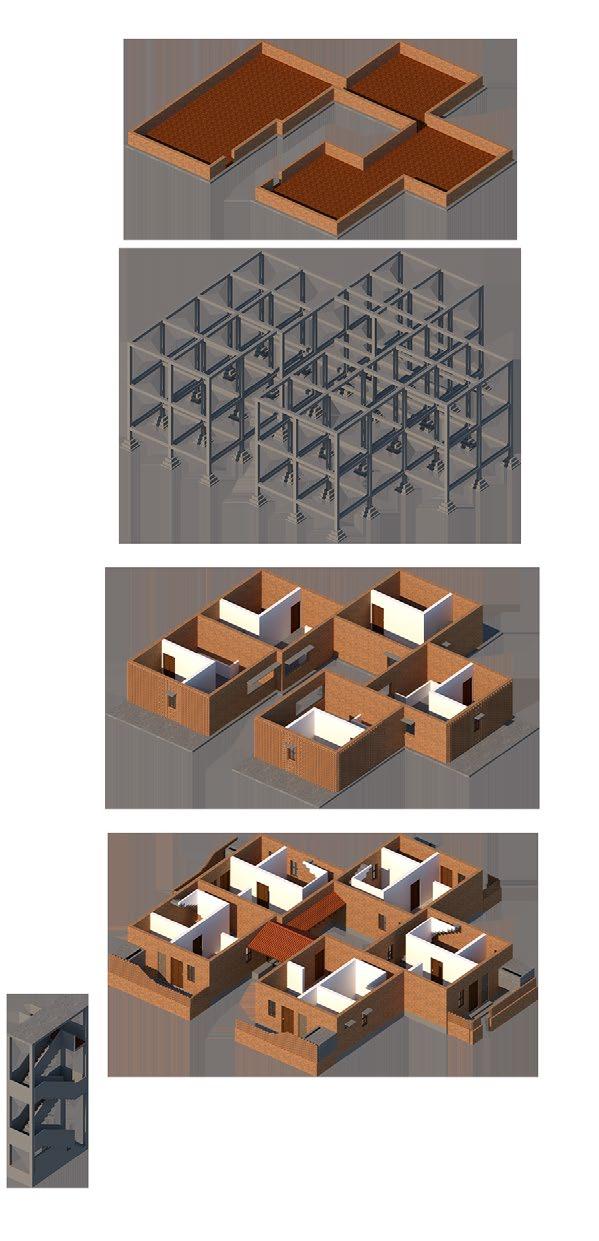
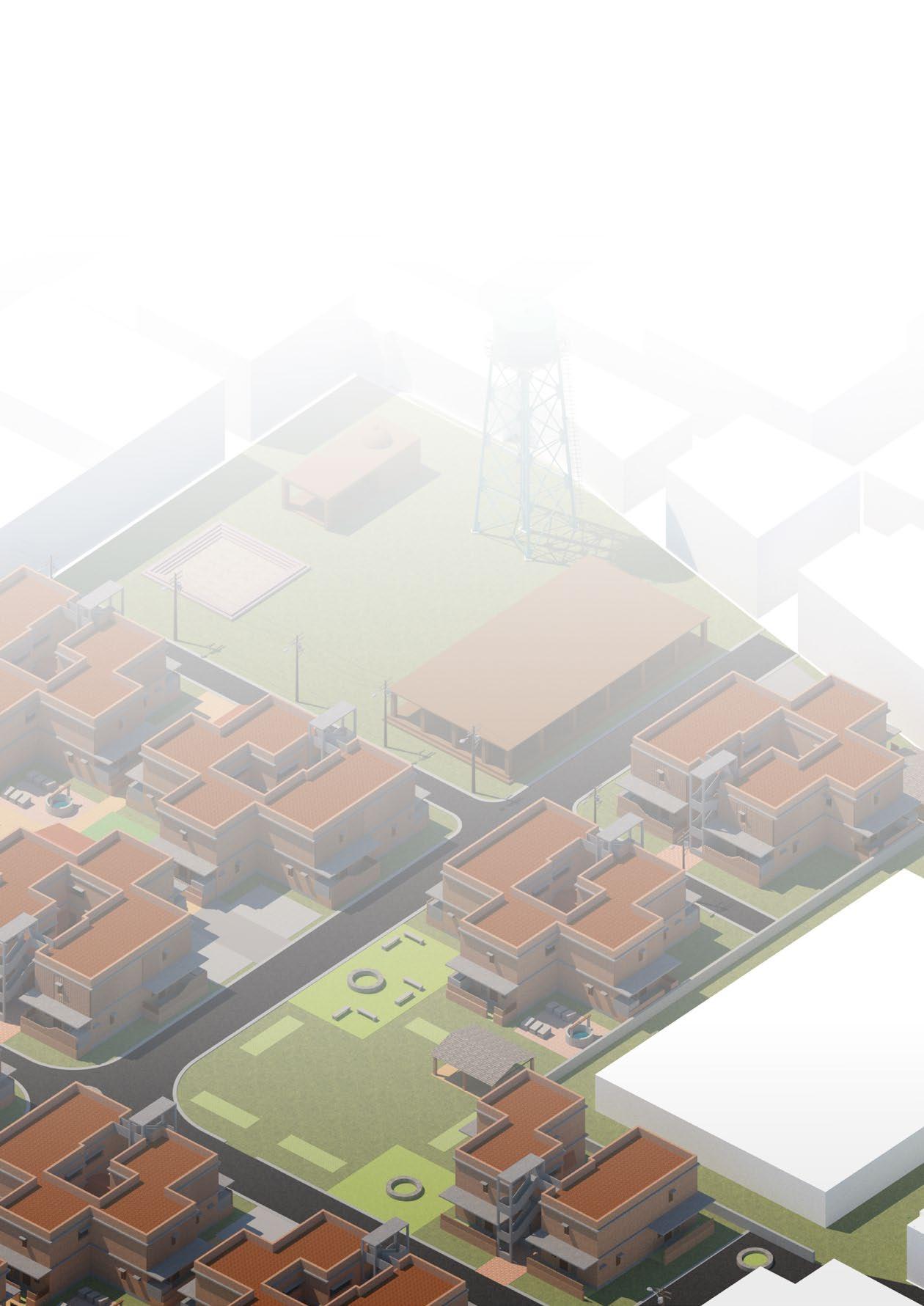
Rat trap bonding is highly recommend for this region. The thermal comfortability of this building will be maintained in either summer or winter seasons.
And also providing a brick works like jallies and different waving techniques that protect the walls from the sun exposure to avoid gaining heat.
The area of spacing is defined for better living. Providing the requirements is also helping people for the various activity purposes.
eg. Court yard
 Framed structure
Traditional tiles
Integrated terrace
Mangalore tiles
Thinnai space
Rainwater tank
Jaly wall
Rat trap walls
Framed structure
Traditional tiles
Integrated terrace
Mangalore tiles
Thinnai space
Rainwater tank
Jaly wall
Rat trap walls
Indian pottery workers homes vary depending on the region and cultural background of the workers. These homes are often basic, with minimal amenities and limited access to resources such as clean water and electricity. They may be constructed from locally available materials such as mud, brick, or thatch, and may have few windows or ventilation.
Inference 01 : In Tamil culture, the kitchen is considered the heart of the home and is often a central gathering place for family members and visitors alike. Traditional Tamil kitchens are typically built separate from the main living quarters to minimize the risk of fire and smoke, and may be constructed from locally available materials such as clay, brick, or thatch.
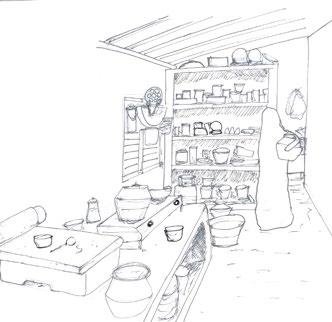
Inference 02 : To growing their own crops and raising livestock, Tamil people often engage in communal activities such as festivals, religious ceremonies, and village meetings.
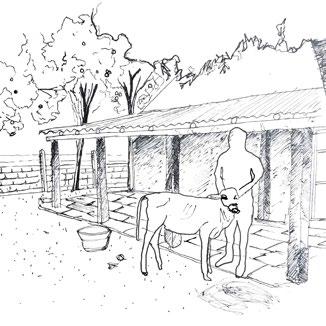
Inference 03 : These gatherings may take place in designated public spaces such as community halls or temples, or may be held in private homes or outdoor areas.
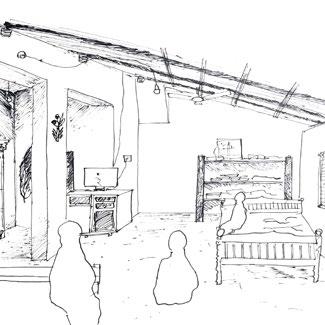
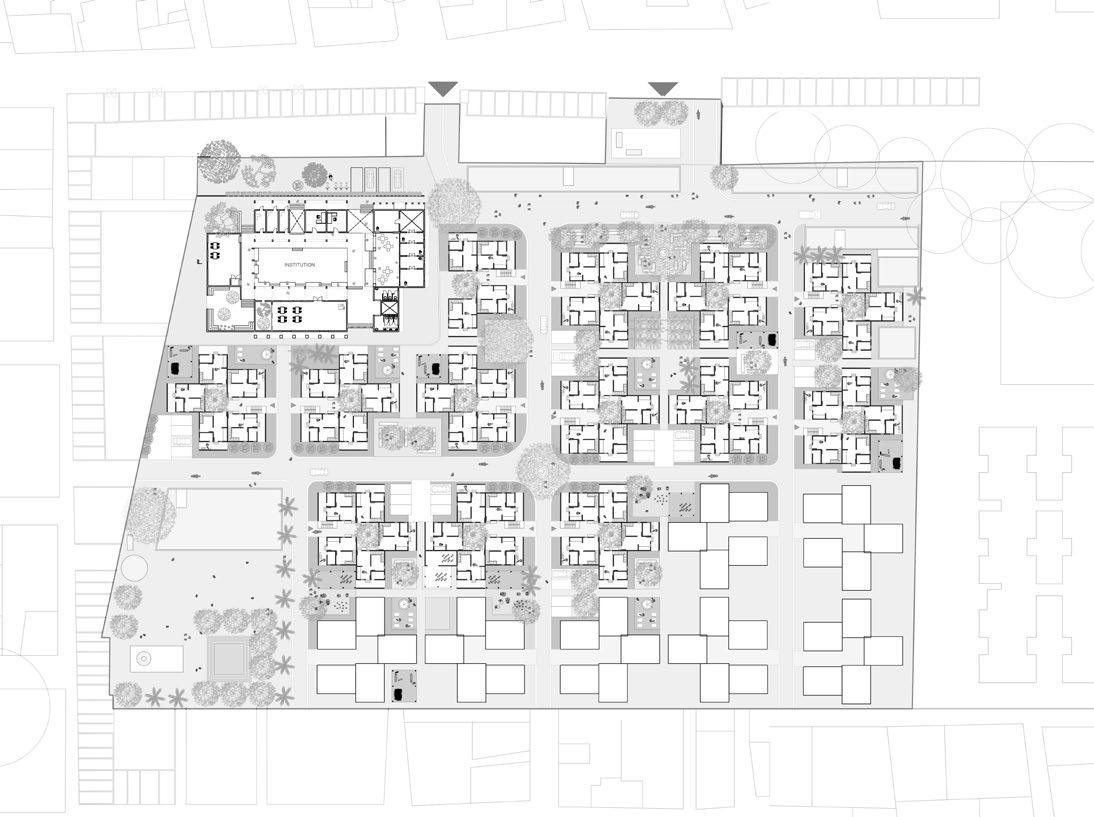
Urban Housing
Inference 01 Inference 02 Inference 03 Context plan 0 10 20M
The Dome of Thoughts
Semester Title Type Area Location Mentor
: 07
: Re-envision of district central library
: Public buildings
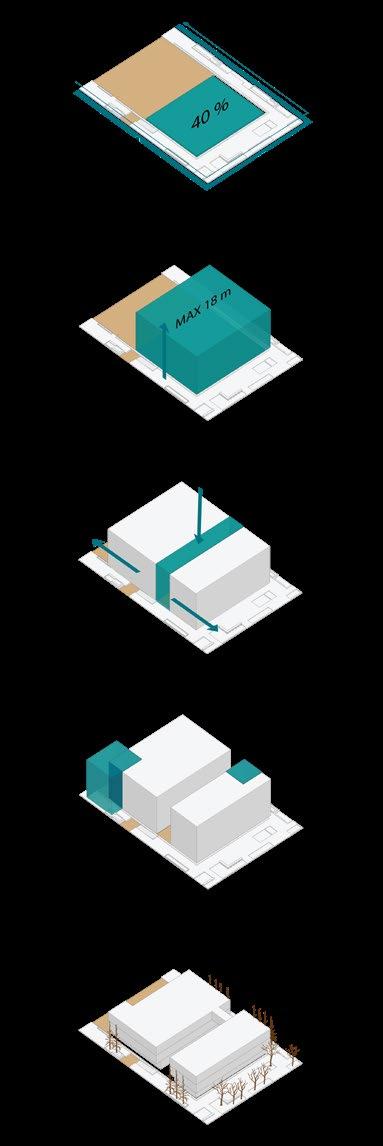
: 2,700 Sqm
: Thiruchirappalli.
: Ar. Rameshwar PVK
To redesign an existing public library by understanding the challenges and pain points to derive aspiration for the present and intended future. The library must be convenient to access and use; visibility and connectivity – the library must be a place for people to freely interact; Integrated with technology for present and future; flexibility and adaptability –the library must be modifiable to reflect people’s changing interests.
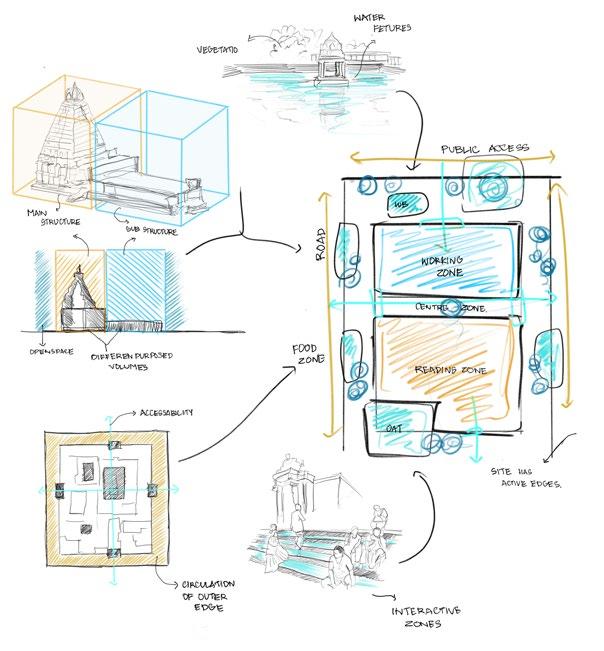
05
Treatment for the edges to respond th site context
Voluming the area to be build and orient to the site accordingly
Try to integrate the site edges for the people to interact the building.
Adding service cores occasionally
Refine the floors and re-organize orientation.
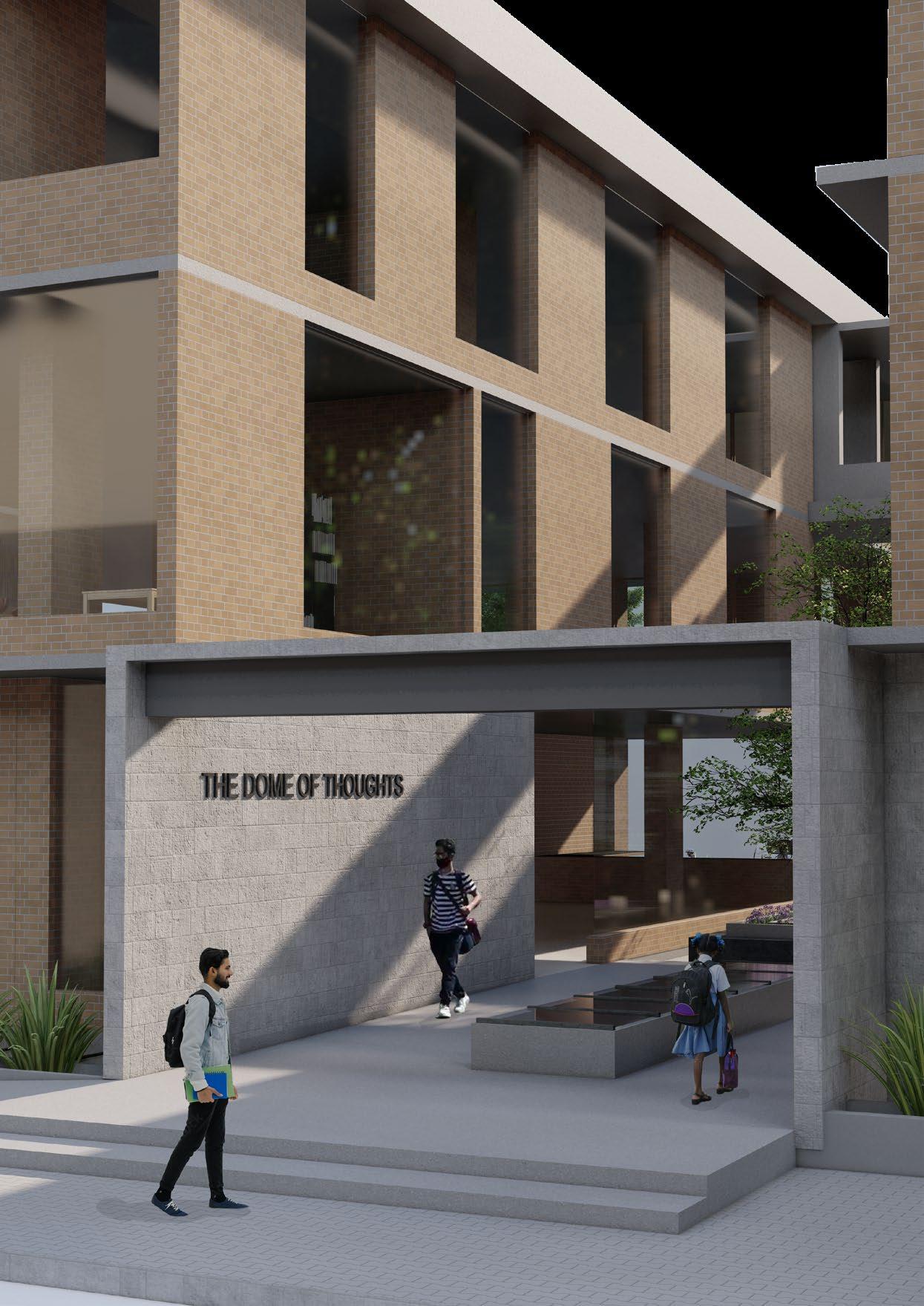
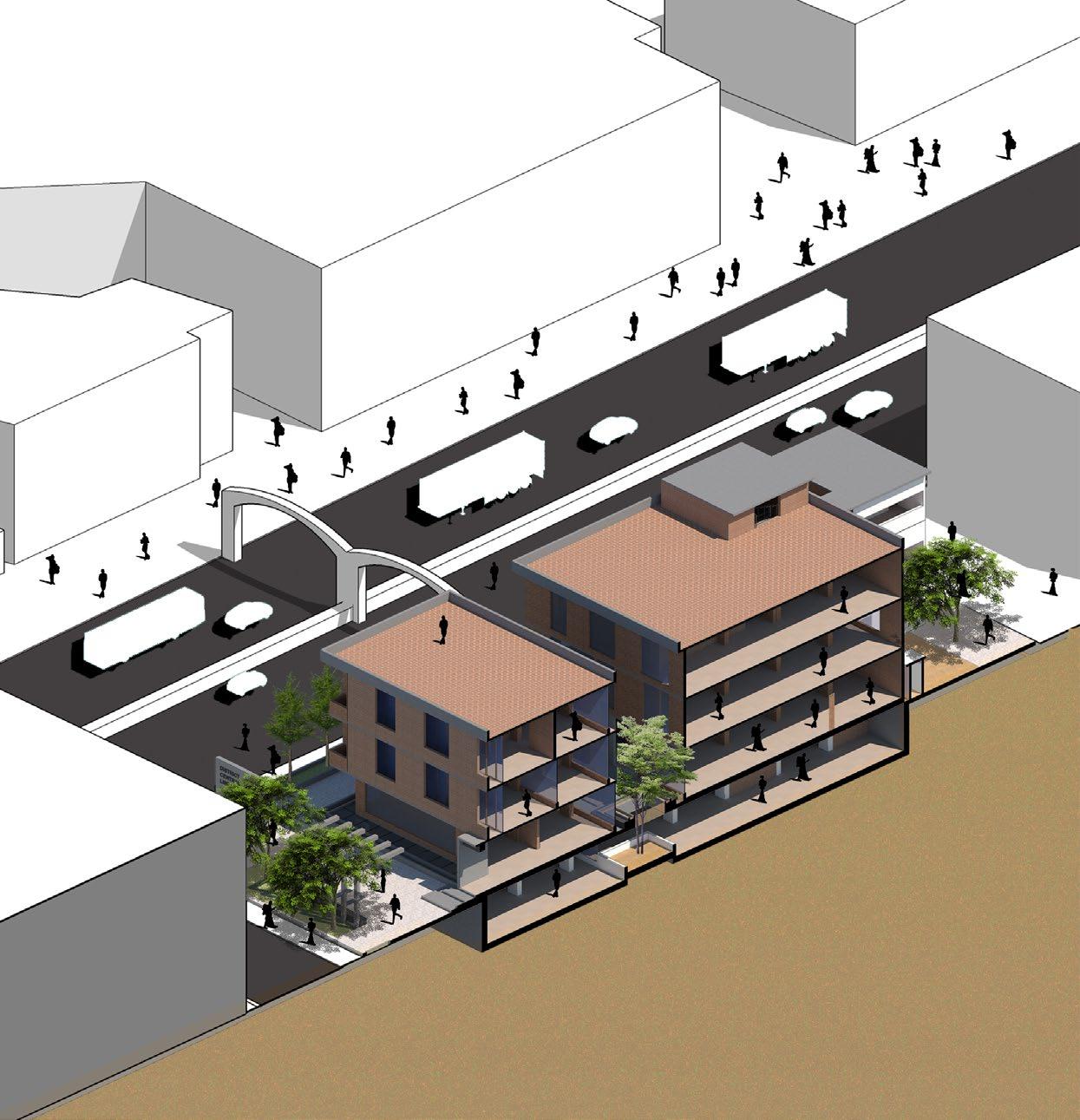

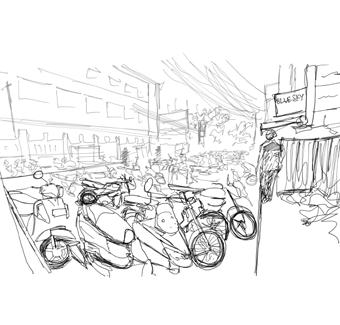
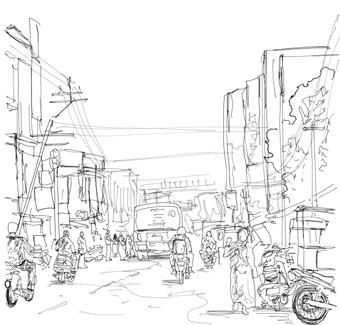
Re-envision of district central library
Encroachments Parking on pedestrians Congested traffic zone 0 5 10M
Cross section with site context
When I am re-designing this library building, it is important to consider the surrounding site conditions, including vendors’ encroachments, lack of parking and pedestrian facilities, and heavy traffic density.
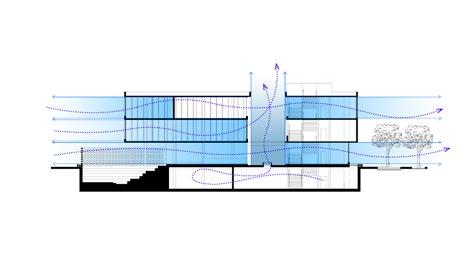
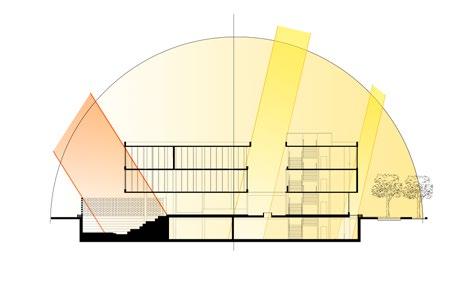
A buffer zone is created around the library building to separate it from vendors’ encroachments and heavy traffic density. This can be achieved by setting the building back from the street, creating a green space around it and space for temporary vendors also.
To encourage pedestrian access, the library building edges modified with a clear entrance and exit, with signage and way-finding tools to help people navigate to and from the building. Additionally, the building has provided a safe and comfortable pedestrian environment by including features such as sidewalks, benches, and landscaping.

Public Building
Context plan Fenestrations for the views and wind flow Consideration of sun path and day lighting Multi level car parking North North South Passway Winter Summer South 0 5 10M
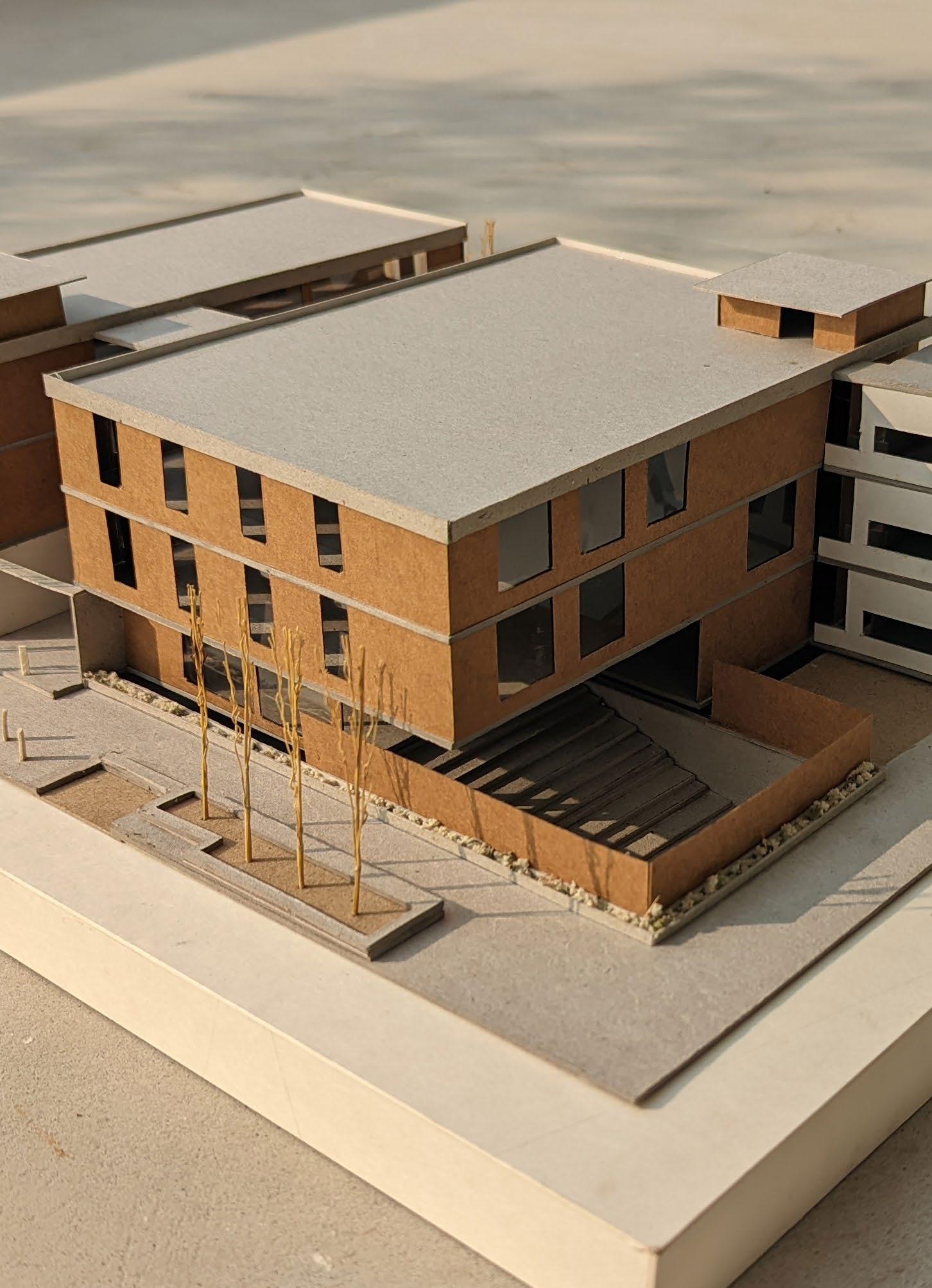
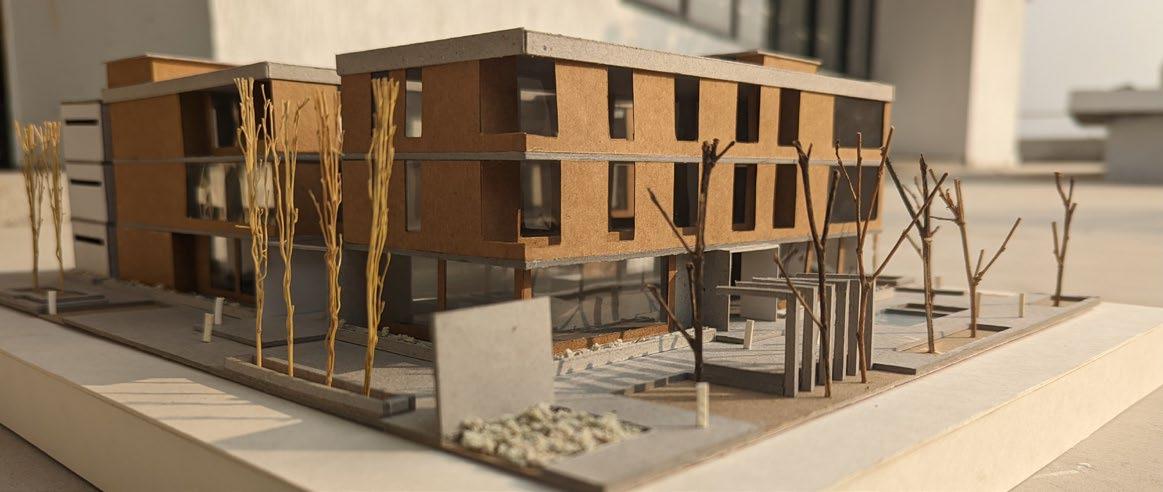


SelfieDo - FOAID’22 - Gold Winner
Competition Title Type Area Location
Mentor Team
: 01
: Scale and proportion
: Art Installation
: 4’ x 4’ x 7’
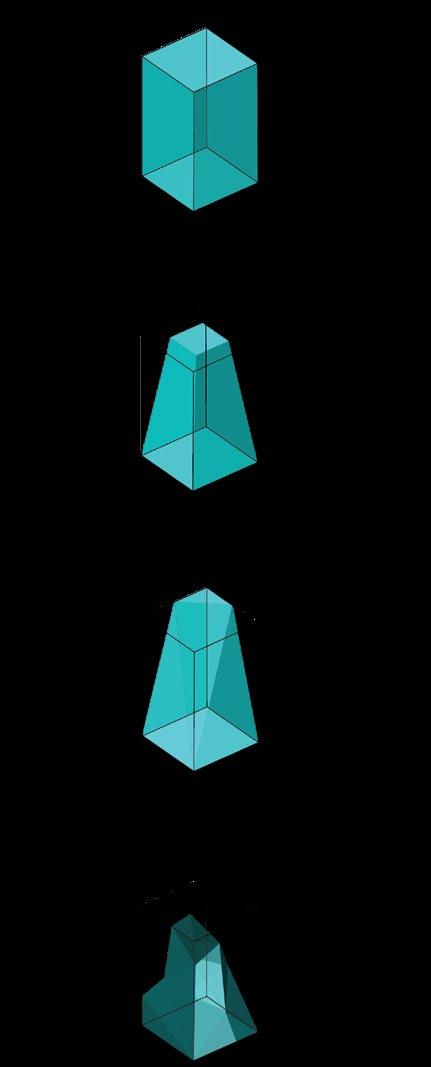
: Mumbai.
: Ar. Laxmi Kumaresan : Group of 4
Scale in architecture plays a very important role in determining the relation of architectural elements with the surrounding and with each other while being in harmony with the human body geometry. The role of scale is an integral part of architecture and design changing the way we perceive a space. Using the understanding of scale and proportion, the competition aims to explore a single form in multiples to create a selfie point. The selected form/ shape can be used as a module repeatedly scaled in varied proportions and combinations.
Scale and Proportion in Selfiedo
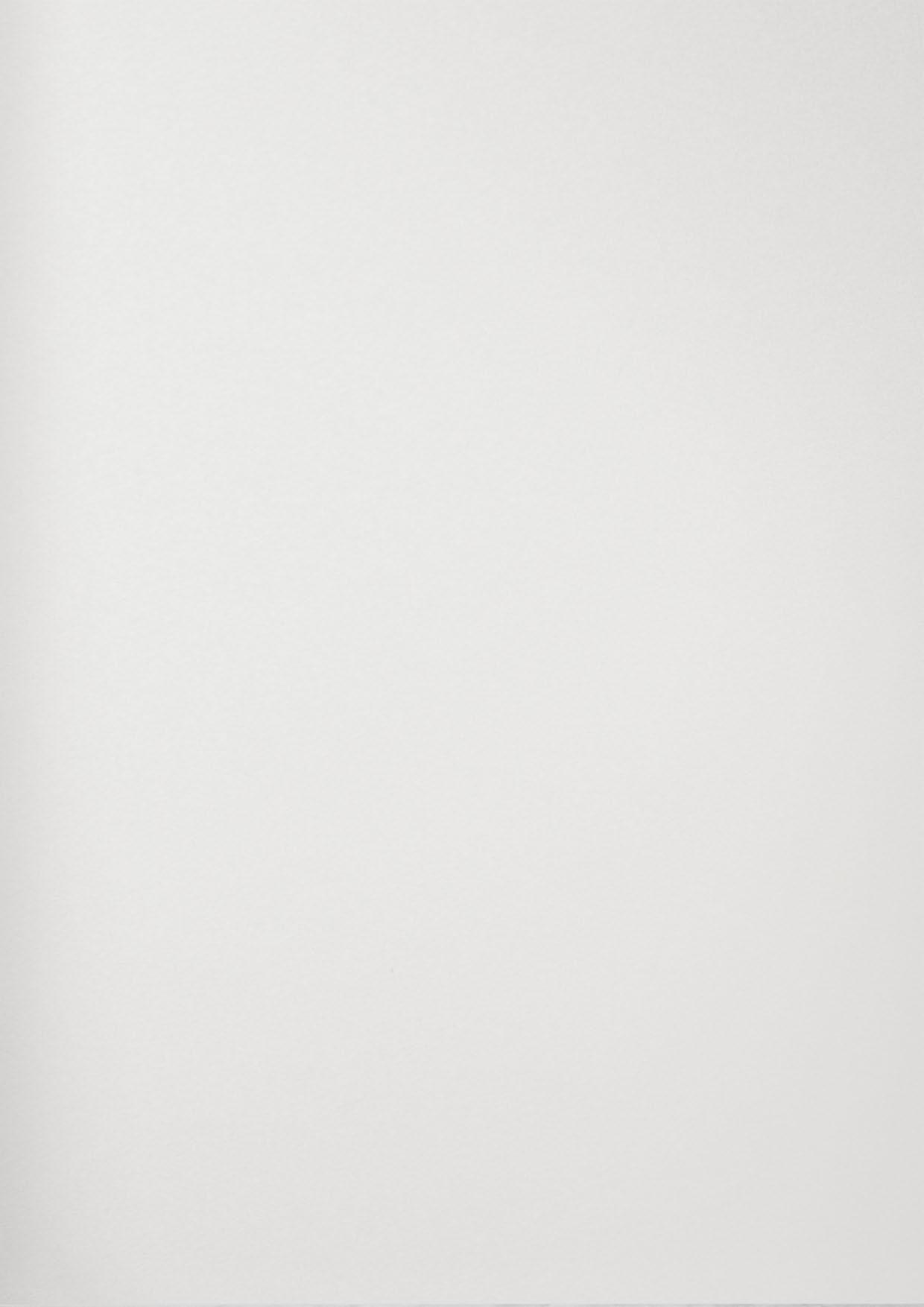
The form itself, is a cluster of multiple triangles of varying scale and proportion. As human anatomy being the reference for scale and proportion, Selfiedo aims to interact with the user. Selfiedo applies multiple reflection at different angles to play with the scope.
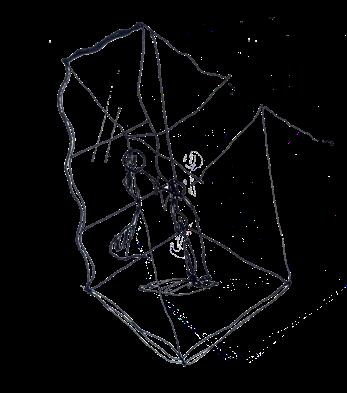
06

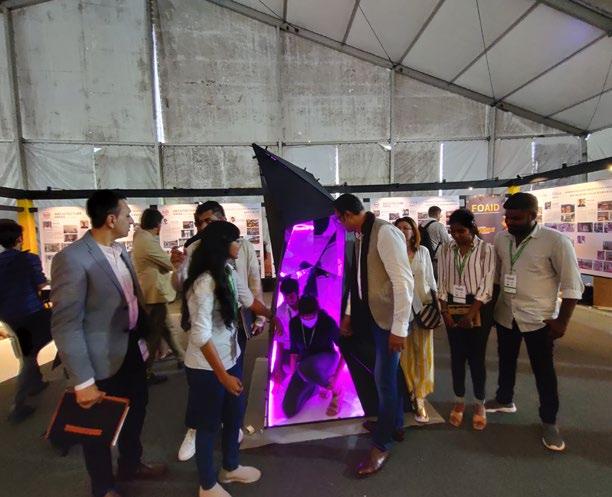
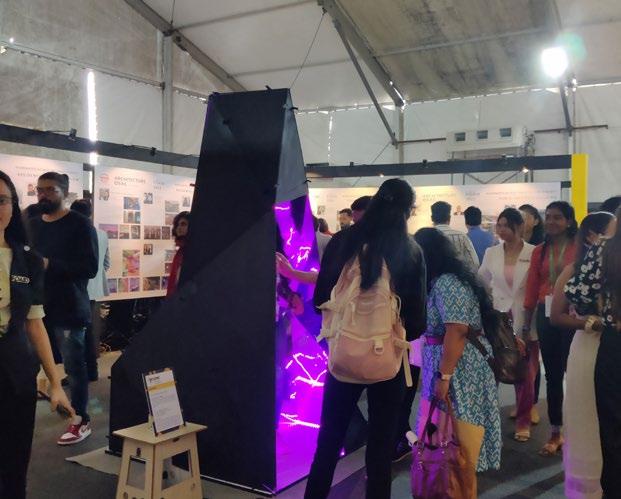
Competition
Earthen Dome Structure
Name Location Mentor Team
: A meditation space
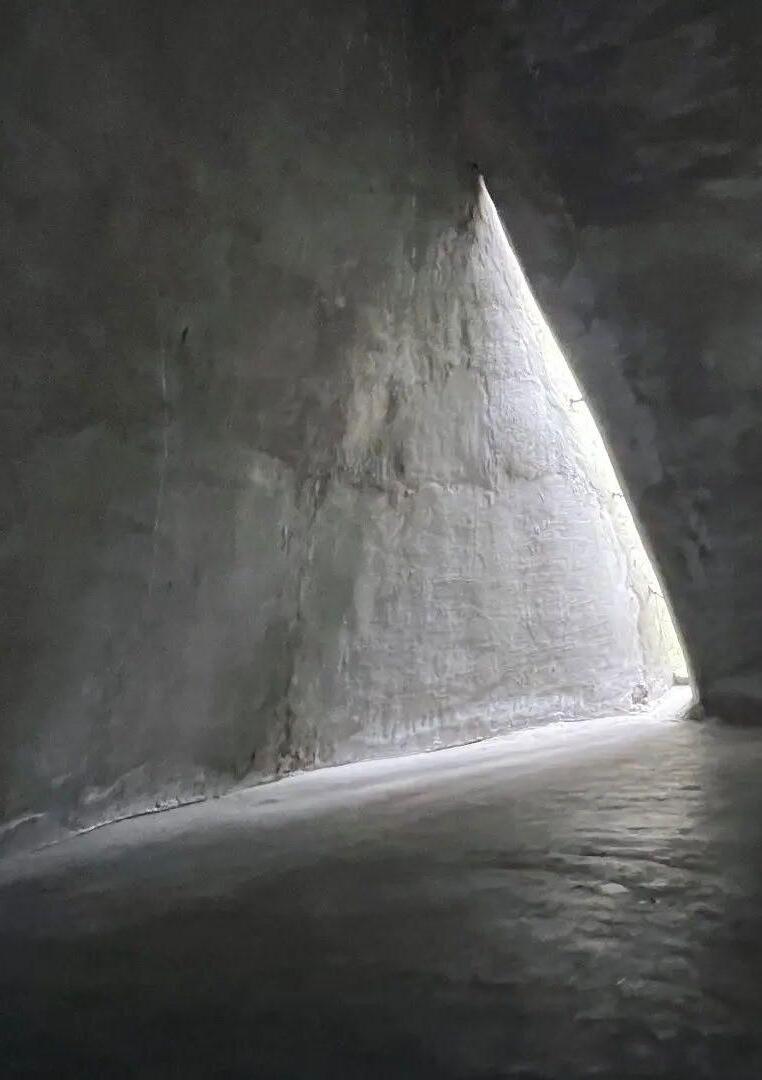
: Sri Anjaneyam Ayurveda Vaidyasala Kiliyur, Thiruvarur.
: Ar. Balaji Rajasekaran
DMAC Groups, Kumbakonam.
: Group of 10 + Local Masons
Designing an experimental earth dome structure for a meditation space in Kiliyur without any pre-data planning is a challenging task. However, assuming the context, the structure can be modeled like a snail shell. The snail shell structure can offer a unique and calming experience to the meditators. However, further research and planning was required to optimize the design and ensure the safety and stability of the structure.
07

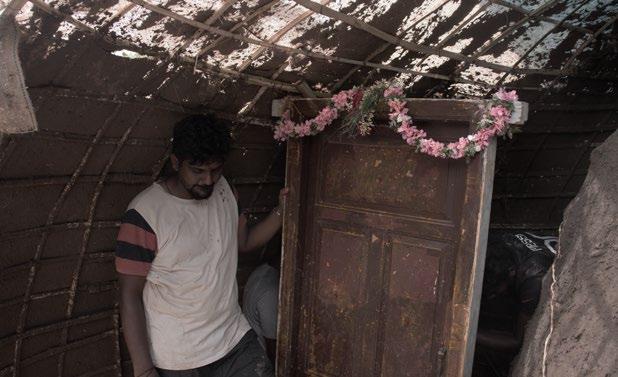

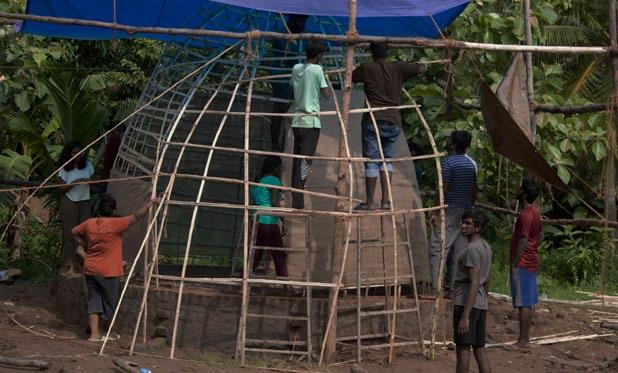
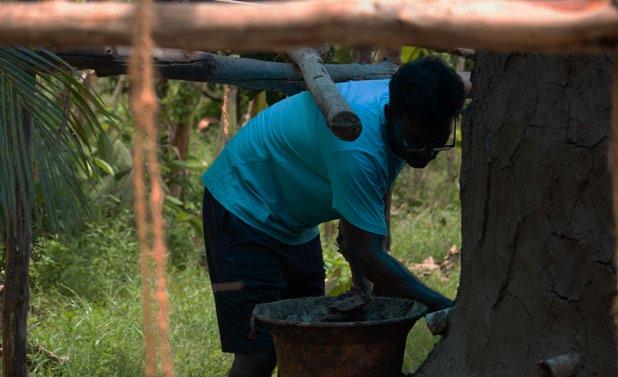
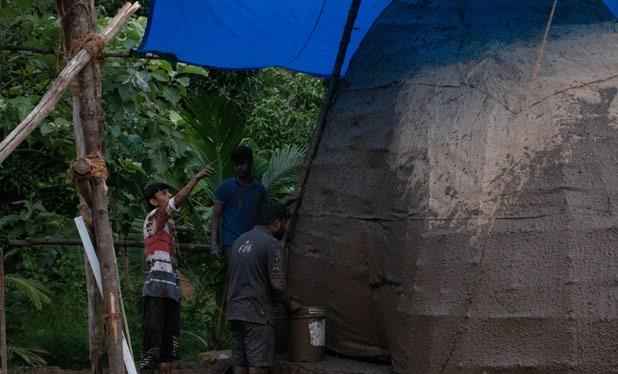
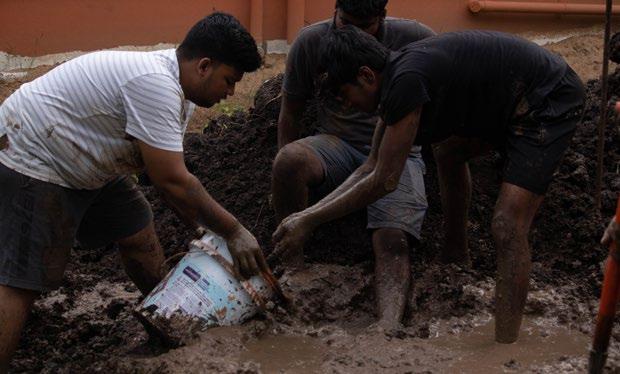
01 03 05 02 04 06
Documentations
Name Location
Mentors
: Nayak’s Steps
: Vennar river bank, Thanjavur
: Ar. Maniyarasan
Ar. Rahul Ravichandran
The padithurai on the banks of Vennar river in Thanjavur was built during the reign of the nayaks. The exact time period of construction is not clearly known. It was built for the purpose of commuting between the banks. The opposite bank also has a similar structure. The ornamentation was added to the structure on a later date by marathas. The padithurai was also utilised by the nearby temples for their rituals. It was also used as a resting place.
08
15.00 3.20 6.70 3.40 2.87 1.34 7.62 4.05 3.16 1.88 1.64 1.28 Plan A A’ Section AA’ Dimensions in meters Detailed Documentation
Model Making And Architectural Delineation
Exploring the form evolutions through the different materials using as a physical medium. The selected batch works will explain the outcome of the foundation studio.

09
An interlock plane model making workshop to introduce the basic techniques of model making was also conducted as a part of the skill development agenda.
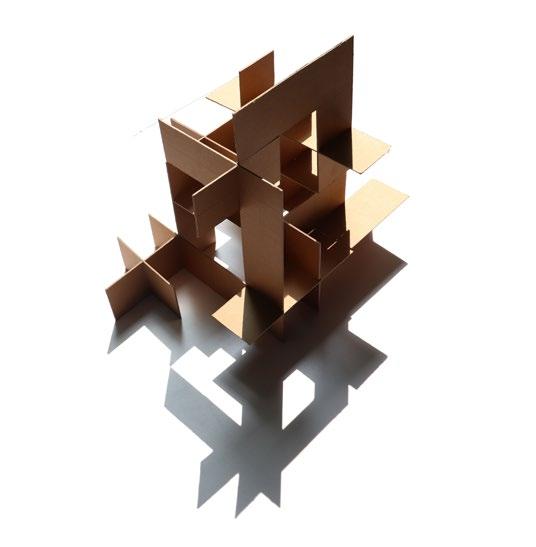
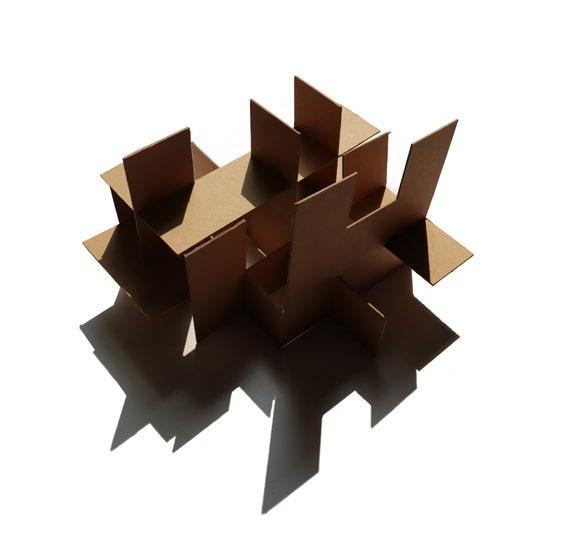


Interlocking Planes
An intuitive / freewill expression with restraint in the method – As students we are only allowed to use the finger tips or thumb restricting the method to pinching / pulling or pressing down. Multiple interactions were done.
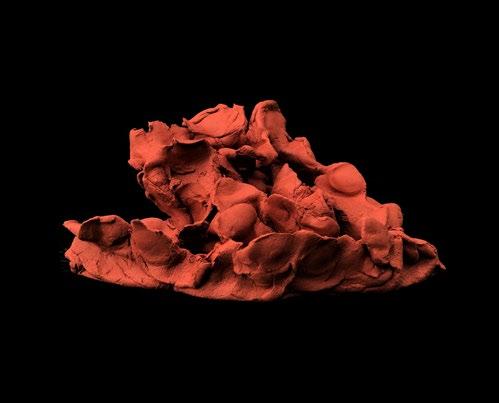
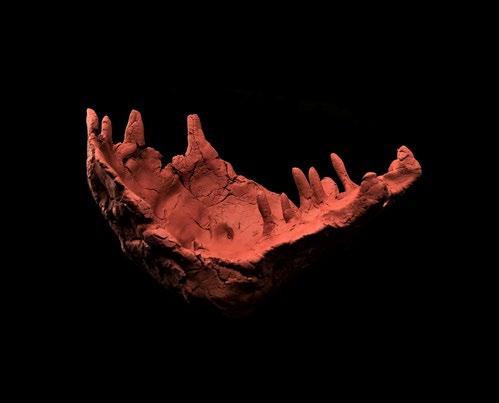
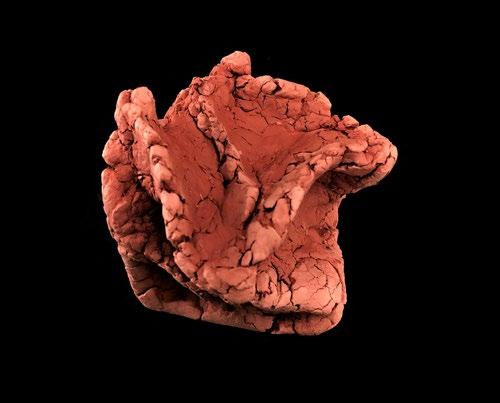

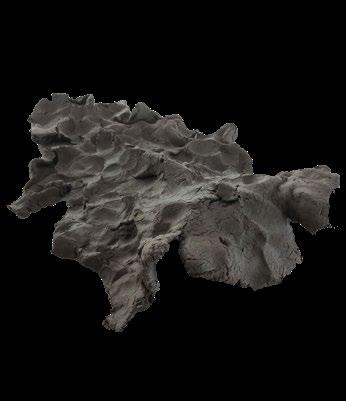
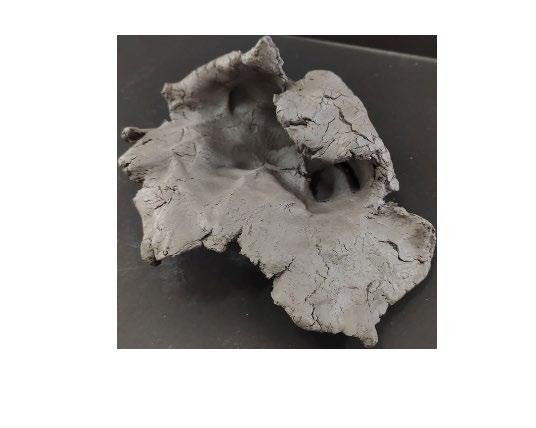
Architectural competences
Expressing the musical composition in an geometrical form – a cube using the technique of subtraction.
Intent: Abstraction and Expression.
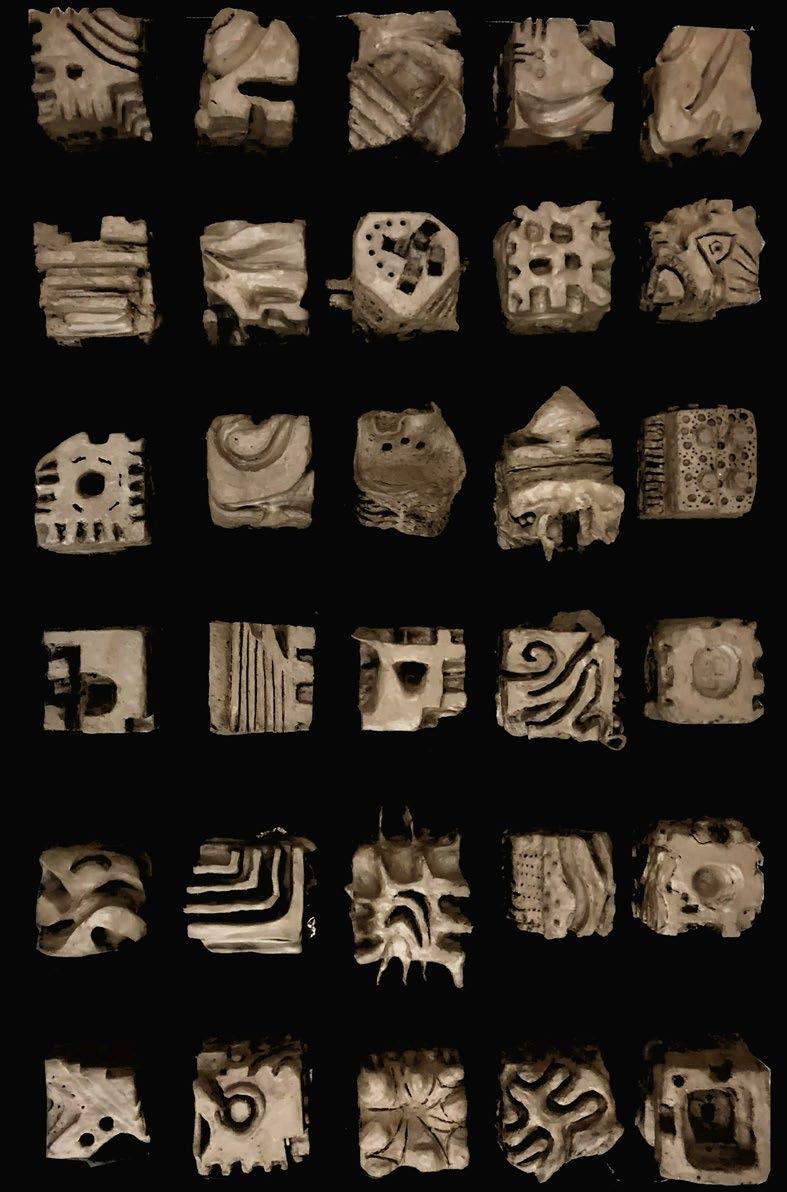
Music Anotomy and Design Principles
There’s an old saying: Manners maketh the man.
I think they also make good architecture.
- Laurie Baker
. . . . . . . . . . . . . . . . . . . . . . . . . . . . . . . . . . . . . . . . . . . . . . . . . . . . . . . . . . . . . . . . . . . . . . . . . . . . . . . . . . . . . . . . . . . . . . . . . . . . . . . . . . . . . . . . . . . . . . . . . . . . . . . . . . . . . . . . . . . . . . . . . . . . . . . . . . . . . . . . . . . . . . . . . . . . . . . . . . . . . . . . . . . . . . . . . . . . . . . . . . . . . . . . . . . . . . . . . . . . . . . . . . . . . . . . . . . . . . . . . . . . . . . . . . . . . . . . . . . . . . . . . . . . . . . . . . . . . . . . . . . . . . . . . . . . . . . . . . . . . . . . . . . . . . . . . . . . . . . . . . . . . . . . . . . . . . . . . . . . . . . . . . . . . . . . . . . . . . . . . . . . . . . . . . . . . . . . . . . . . . . . . . . . . . . . . . . . . . . . . .























 Sreet, Thiruvanaikkovil.
Sreet, Thiruvanaikkovil.







 Framed structure
Traditional tiles
Integrated terrace
Mangalore tiles
Thinnai space
Rainwater tank
Jaly wall
Rat trap walls
Framed structure
Traditional tiles
Integrated terrace
Mangalore tiles
Thinnai space
Rainwater tank
Jaly wall
Rat trap walls











































