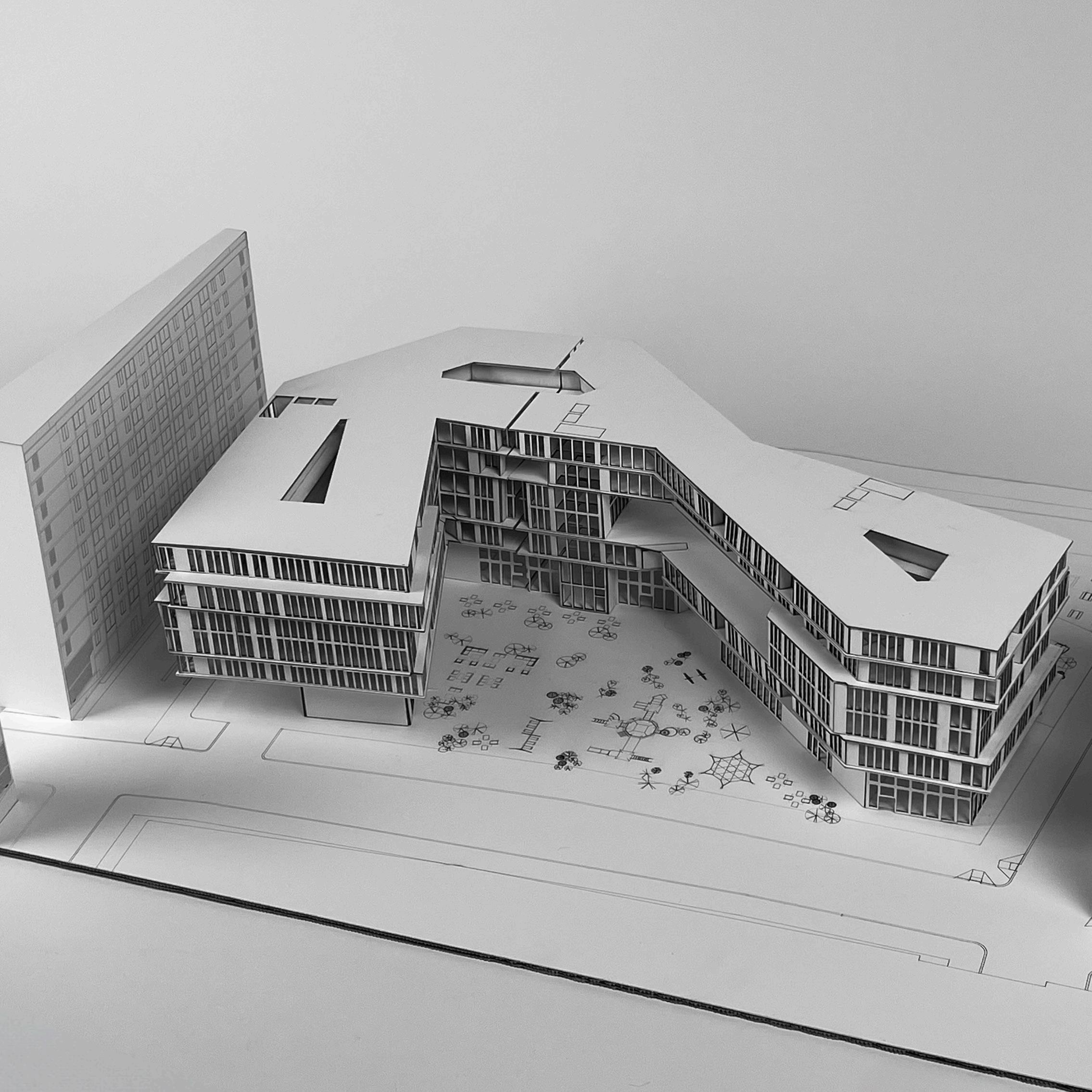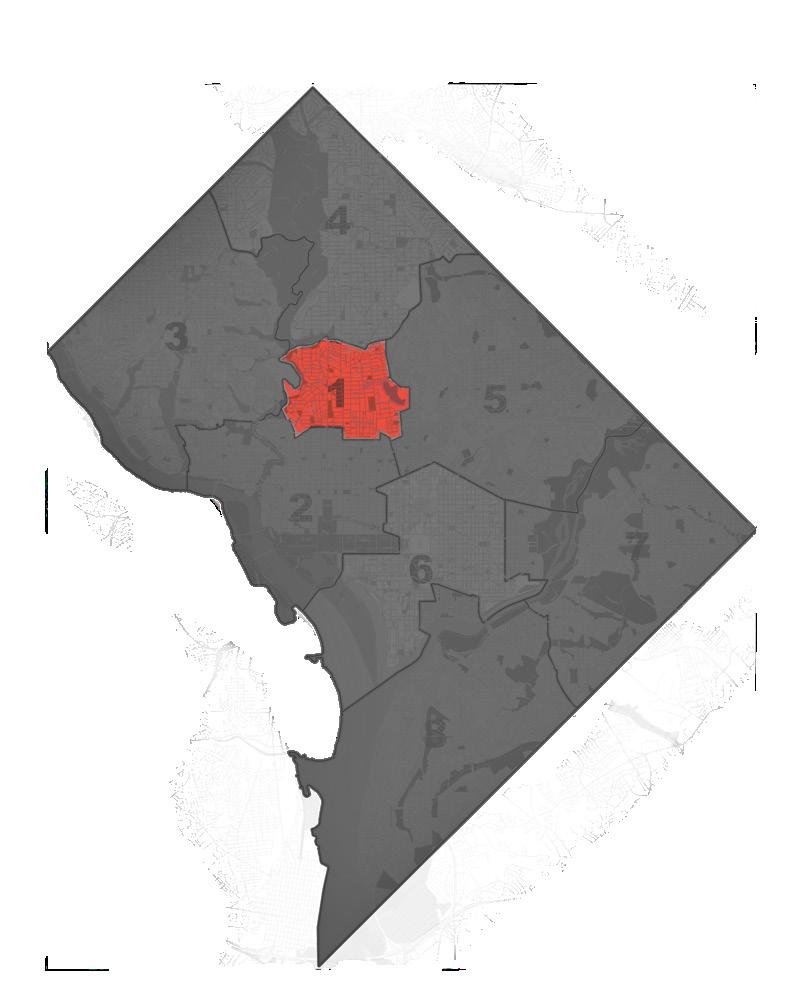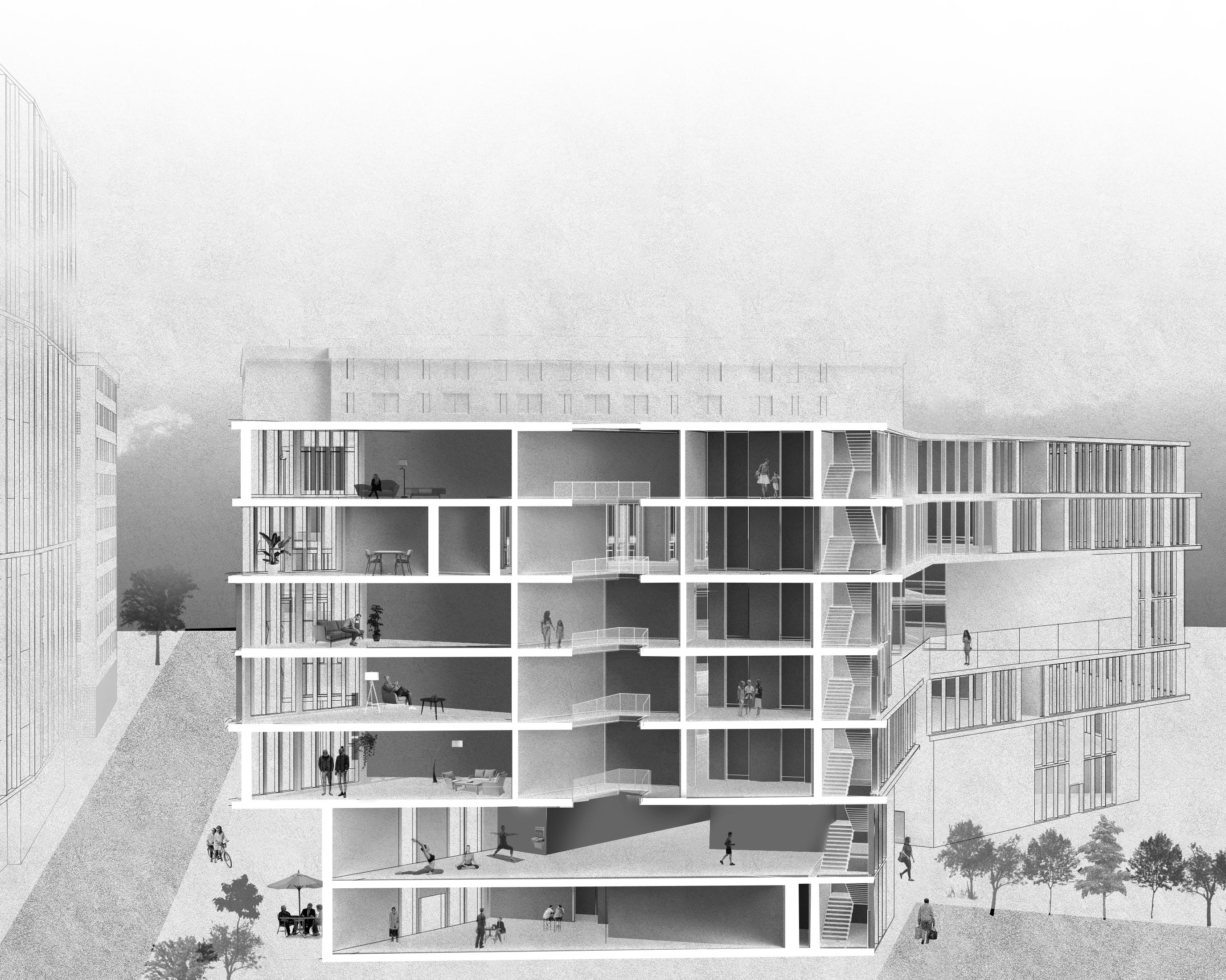
Concord
ARCH 3017
Instructor: Katherine Wright
Collaboration with Spandana Grandhi
This multi-family housing complex, located in Washington D.C., is designed for Howard University students and young adults in the area. The project emphasizes community engagement, with the site divided into two distinct courtyards. A grand passageway, which facilitates safe street crossing for residents, mirrors a nearby underpass, creating a cohesive connection to the surrounding urban fabric.
The design of both the form and the ground plans fosters intimate communities within the residence while also promoting interaction among local residents through various shared programs. The architectural form is composed of three interconnected “knots,” which create atrium spaces for each cluster of units, facilitating vertical and horizontal connections among residents. The floor layouts are varied: each level shifts in its arrangement, with elements such as atriums, hinge points at the intersections of the knots, and a prominent double-height bridge that spans above the underpass.
The ground floor is designed as a dynamic, community-oriented space, featuring a mix of amenities and outdoor programs that invite engagement with the broader D.C. community. It includes lounge areas, green spaces for a weekly farmers’ market, and a large paved walking lane that also serves as a drop-off zone and food truck parking area.
This studio was sponsored by Niles Bolton Associates and received the “Most Exemplary Project” award.

within ward 1the d.c. area


surrounding student housing surrounding townhome neighborhoods
Site
Pleasant Plains
Howard University
2200 8th St NW
Washington, DC 20001
Building Type
mid-rise multifamily
7 stories
Number of Units
78
Number of Occupants
172
Size of Units
studio apts, 600 sq ft
1-room apts, 800 sq ft
2-room apts, 1200 sq ft
Additional Programs
rooftop bar and pool, 9000 sq ft
culinary school, 1600 sq ft
cafe, 2800 sq ft
zero waste grocery store, 900 sq ft
restaurant, 2600 sq ft
exercise studio, 2500 sq ft
rock climbing gym, 1300 sq ft
pottery studio, 1800 sq ft
flower shop, 900 sq ft
bookstore, 2000 sq ft
shared community space, 2750 sq ft
Exterior Programs
lounge seating, 1500 sq ft
garden, 3500 sq ft
playground, 8000 sq ft
food truck - drop off lot, 4000 sq ft
weekly community market, 6000 sq ft
ground plan
various apartment plans plan with bridge


