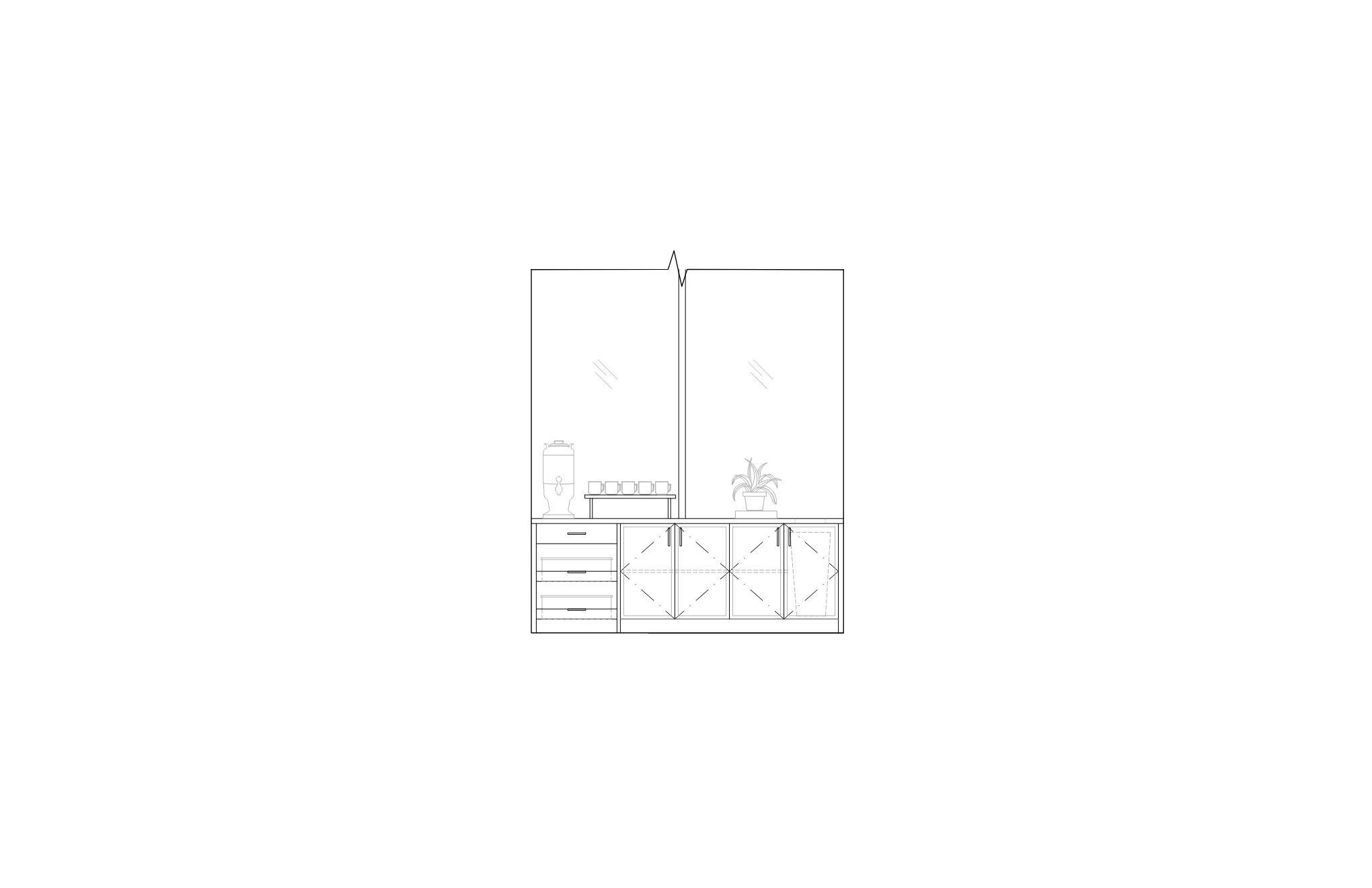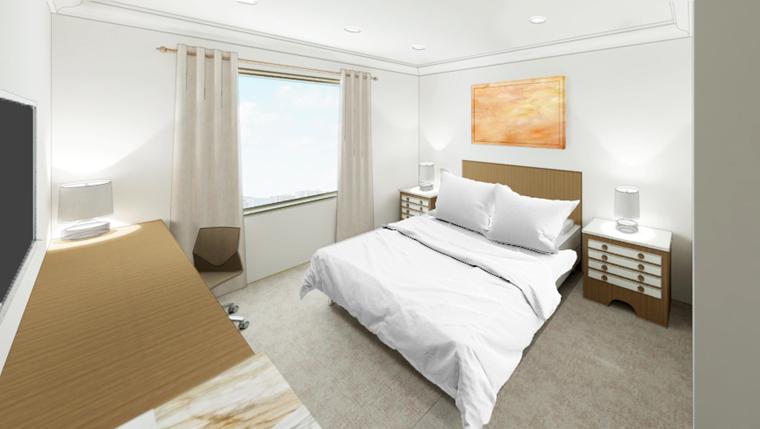

KIERLAND 2
Kierland 2 is a potential Common Desk location in Scottsdale, AZ. I worked on the initial space plan and assisted the lead designer with various deliverables in our design development package.

SPACE PLAN






ELEVATIONS
MINGO DAYMAKER
Mingo DayMaker is a spec office suite located in Denton, TX. I did the space plan and curated a furniture package for this project. The overall concept for this project was a modern industrial design with the art and décor having rustic and Texan influences.





ON EXAMPLE


MEDRANO KITCHEN PROJECT
The Medrano's were recent empty nesters and wanted to remodel their kitchen. They wanted to keep the design neutral and chose a rich distressed wood for the cabinetry and, to create some contrast, we paired the cabinetry with a light quartz countertop and a patterned stone backsplash.




RAMIREZ KITCHEN PROJECT



The Ramirez's had recently moved into their home and wanted to make some updates to their kitchen. We worked together to come up with a layout that will address their need for extra storage and counter space, as well as, fit the style that they were wanting to achieve.


KITCHEN RENDERINGS




BAY SIDE PLAZA
Bay Side Plaza is a studio project that I completed during my time at Wade College. It is a shopping center with an array of eateries and retail spaces that showcases the culture of the project location (Miami, FL).

BAY SIDE PLAZA




CUE HOTEL
Cue Hotel is another studio project that I completed during my time at Wade College. It is a boutique hotel designed to be a stay-cation destination for young professionals that are wanting to take a break from their daily grind.


CUE HOTEL





THANK YOU
