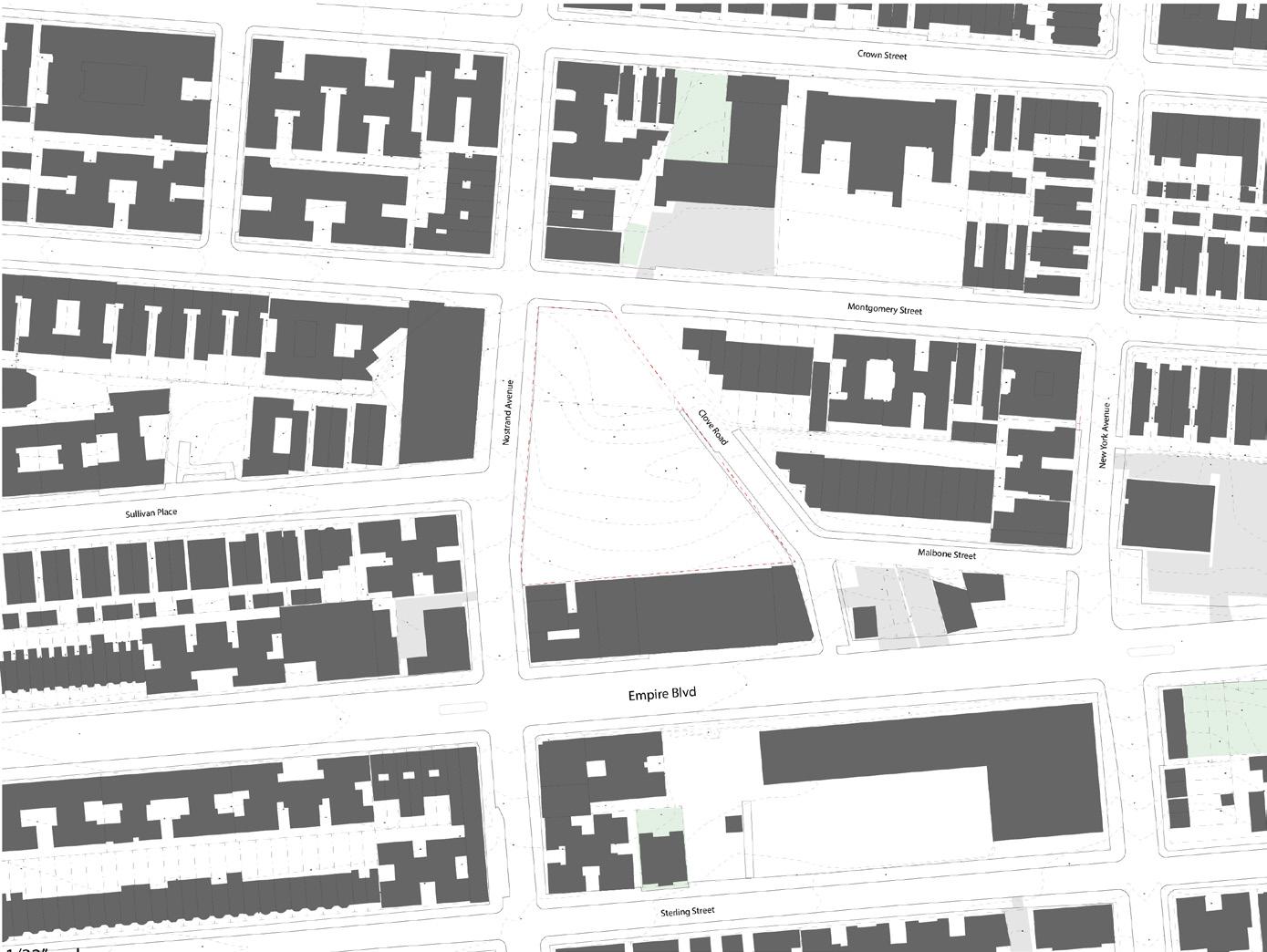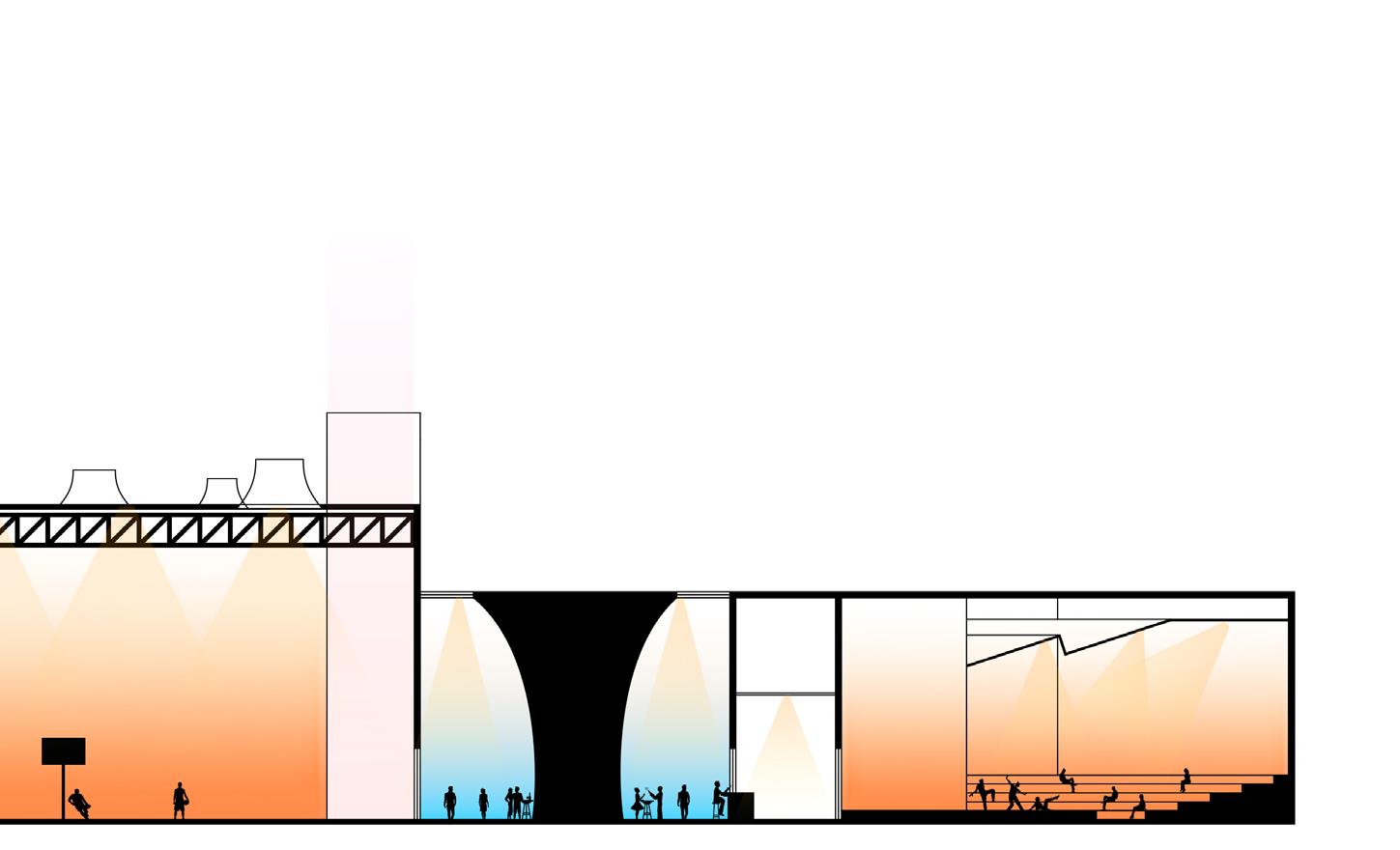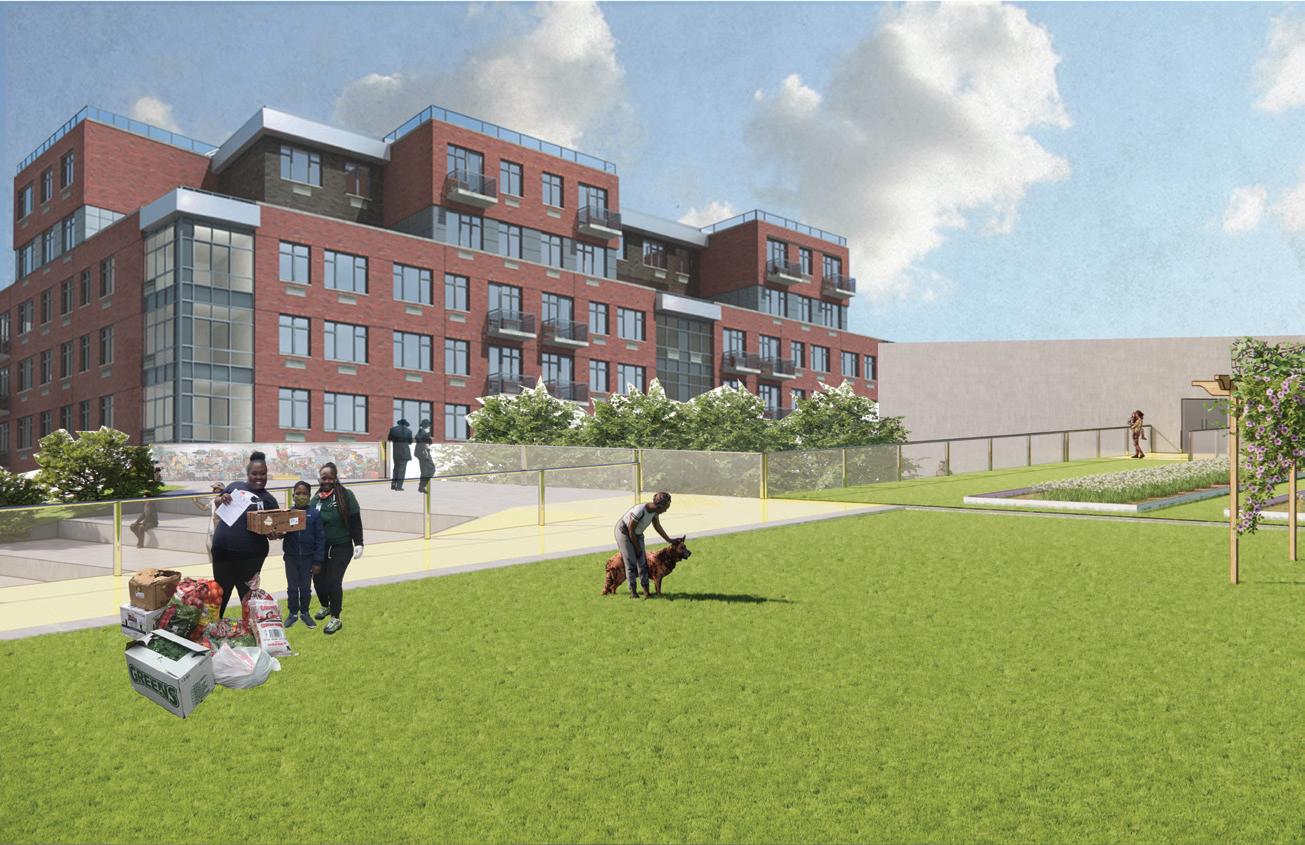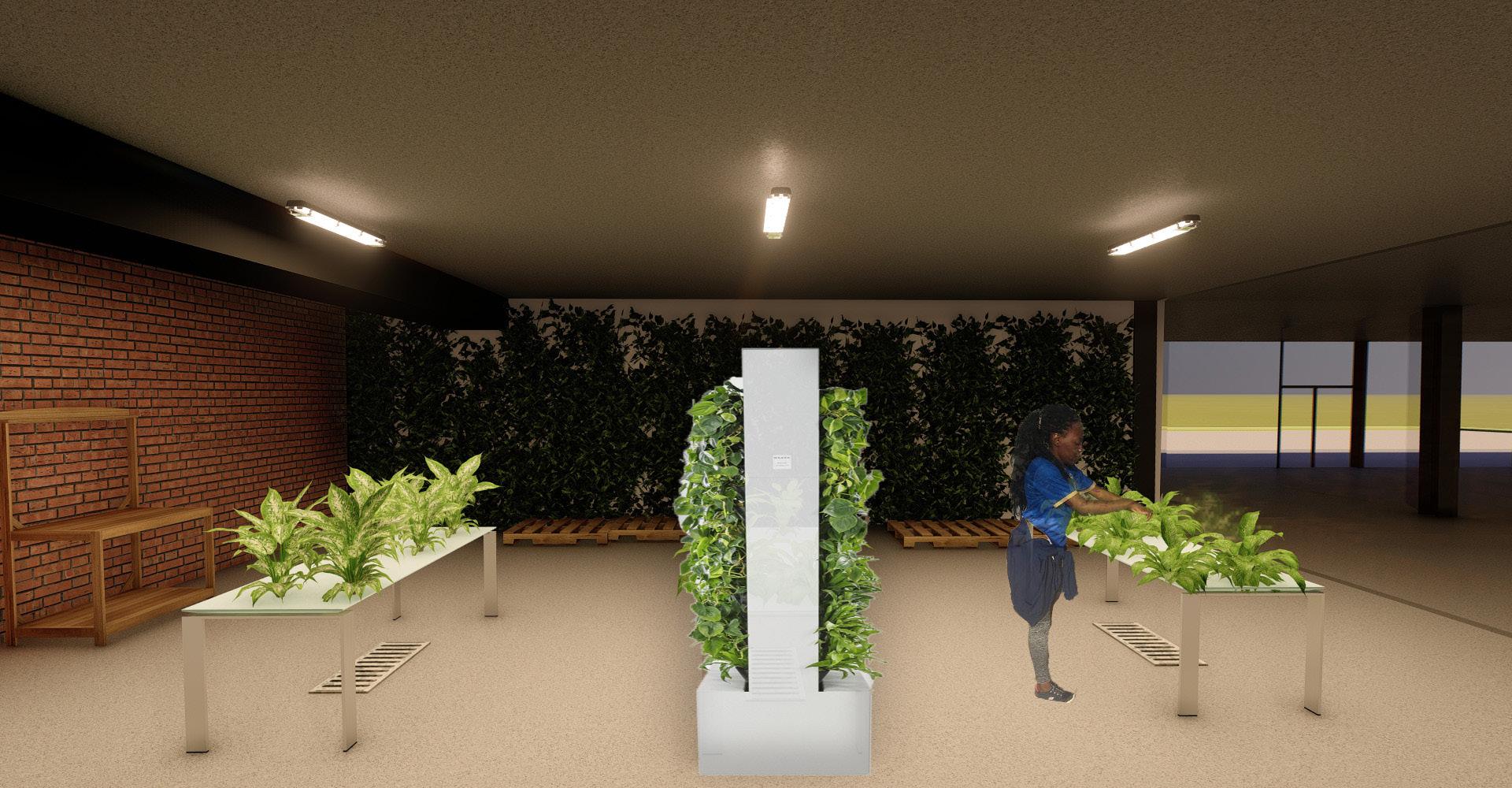CROWN HEIGHTS, BROOKLYN

ARCH 302
DESIGN STUDIO IV

Spring 2023
Course Instructor: Crystal Eksi



Spring 2023
Course Instructor: Crystal Eksi
The third year design studios, Design III and Design IV, emphasize the comprehensive nature of architectural design.These studios build from analysis to synthesis, requiring the development of comprehensive design solutions that critically engage considerations of form and space, programmatic issues, technology, the natural environment, social concerns and precedent.
Design IV is the second of two interrelated studios in the third year. The design project is a public building of moderate spatial complexity for a local, urban site. In the broadest sense it is the study of our social, cultural and political institutions. Architecture can provide a visual representation of these beliefs
and values. Thus it is the study of the public realm whereas Design III was the study of the dwelling or what we consider to be the more private realm. Therefore there is a theme for the whole year providing the possibility to discuss the dialectical issues of public and private.
Throughout this course, our studio dove deeper into reading the urban context to inform their design intent. Each student was asked to define community for themselves, and then questioning and dvelop that response through their design approach for their site. Understanding the community to address the issues and needs of the Crown heights neighborhood was relevant at all scales in the structure of the studio.
Crown Heights as an embodiment of the tensions in contemporary urbanism and design


Crown Heights is bordered on its northern edge by the famous Eastern Parkway, designed by Fredrick Law Olmstead and to this day, one of the largest accessible open spaces to the surrounding neighborhoods, but also a topographical and planned divider between communities to the north.

 Lefferts Gardens
North Crown Heights
Crown Heights
Lefferts Gardens
North Crown Heights
Crown Heights
The studio site is very much accessible by public transit (2,3,4,5 and S subway stops are within proximitity), but the topography of the neighborhood from west to east makes it challenging to traverse from Prospect Park to the west to Weeksville to the north-east of the community.‘
Prior to recent demolition, the site had an exisitng Lidal, a supermarket that services the residents of Crown Heights. It was the only supermarket within walking distance that catered to the needs a supply of fresh produce for its community.
Adjacent the site, we begin to see newer residential developments, old-war tenmants, brownstones, a retail corridor and primary schools as well as a heavily trafficed Empire Blvd.
For the studio project, Clove Road was considered as an unmapped and unmaintained road. This was left to the opportunity of each individual student to re-develop and design as part of their project.
While analyzing the history, community, and cultures of the neighborhood, we compiled music influence by, in and around the communities of Crown Heights, feel free to listen with us:




The neighborhood of Crown Heights, and the smaller microcommunity of Weeksville contained within it, are today part of teh densely populated metropolis of Brooklyn, New York. Housing more the 300,000 residents in its four-squaremile boundaries, or over 10% of the borough’s population of two and half million, the history of the founding, development, and expansion of this urban location has been largely influenced by a single factor: its once formidable and challenging topography. [1]
Weeksville was one of the first African American communities in america, founded in early 1830s, shortly after New York eliminated slavery in 1827.
 Historical map of Brooklyn highlighting Crow Hil and Crown Heights & Flatbush neighborhoods
[1] Introduction, Crown Heights and Weeksville, Images of America. Wilhelmena Rhodes Kelly. 2009
Historical map of Brooklyn highlighting Crow Hil and Crown Heights & Flatbush neighborhoods
[1] Introduction, Crown Heights and Weeksville, Images of America. Wilhelmena Rhodes Kelly. 2009


 Weeksville Heritage Center (today), acerage purchased by James Weeks 1830 for whom village was named (image above)
Ebbets Field, home of Brooklyn Dodgers depiction, was torn down in 1972 to develop appartment complex seen in image (right)
Photo of Weeksville Hertiage Center with children and residents gardening. 1970-1980s (below)
Weeksville Heritage Center (today), acerage purchased by James Weeks 1830 for whom village was named (image above)
Ebbets Field, home of Brooklyn Dodgers depiction, was torn down in 1972 to develop appartment complex seen in image (right)
Photo of Weeksville Hertiage Center with children and residents gardening. 1970-1980s (below)
In August 1991, two Guyanese immigrant children were struck by a car whilst they were playing on the sidewalk. The car was driven by an Orthodox Jewish Rebbe, a leader in the Jewish community, and other leading individuals of this faith where in the car during the time. At the time, community members that were in the surrounding blocks, recall the events stating that the car was speeding through an intersection and red light at the time the incident occured. When the first police officers arrived on the scene, they did not take the individuals into custody, instead ushering them into another community vehicle and taking them off scene. Residents state that ambulances that arrived to the scene did not attend first to the injured children.

Shortly after the events, the community broke into three days of riots, significantly looting business; A Jewish child from Australia was killed and several Jewish residents were attacked by black residents in the days that followed. [2]
Today, The community hosts yearly festivaly to bring these two communityes together: the Crown Heights Unity Festival.
[2] Love Thy Neighbor: Four Days in Crown Heights That Changed New York. Podcast from Pineapple Street Media


 Photos shows events of protests and “riots” shortly after the accident occured in the neighborhood (below)
Photograph farom J’Ouvert or West Indian American Day Parade (above)
News article from 1991 clashes between communities in Crown Heights (above).
Article from Annual Crown Heights Unity Festival (right).
Photos shows events of protests and “riots” shortly after the accident occured in the neighborhood (below)
Photograph farom J’Ouvert or West Indian American Day Parade (above)
News article from 1991 clashes between communities in Crown Heights (above).
Article from Annual Crown Heights Unity Festival (right).
The UNITY serves as a bridge between the two major communities (Black & Jewish) at tension from the riot of 1991.
Unity aims to serve as a valuable resource for the local residents, offering a range of programs and services that can benefit individuals of all ages and backgrounds. The centre can provide a safe and welcoming space for community members to gather, socialize, and participate in recreational and educational activities. It can also offer access to resources such as job training, health services, and counselling, which can help improve the overall well-being of the community.
Additionally, Unity also serves as a hub for community events and celebrations, fostering a sense of unity and cohesion among residents. Overall, Unity can play a vital role in strengthening the local community and enhancing the quality of life for its members.
Program Diagram


 View taken at entry between gymnasium and theatre, a passageway to garden beyond
View taken at entry between gymnasium and theatre, a passageway to garden beyond
Synergy:“The interaction or cooperation of two or more organizations, substances,orotheragentstoproduceacombinedeffectgreaterthanthesum oftheirseparateeffects.”
ThesaurusDefinition.
“I see Synergy as the interaction of people working together towards a greater purpose.”
The main goal of Synergy is to bring the community together and at the same time provide sources and alternatives to the current community needs including low regular exercise levels and lack of fresh food. The project starts implementing the word connection in its design by extending the sidewalk towards the community center on either side of the site to provide a place for the community to come together. Synergy takes Clove road as an opportunity to activate this historical road by extending adjacent programs and pedestrianizing the road. Clove Road becomes the bridge to connect the community center and residential buildings on the east side. In other words, the center turns into the backyard for the residential buildings.
In addition, The forum becomes this meeting point within the community center itself, overlapping with other programs within the facility, to foster feelings of connection with one another even with individuals in adjacent programs. Finally, the community center implements sustainable means for the benefit of the center itself. Solar panels on a sloped roof facing south as an opportunity to reutilize this energy within the buildings. A louver system on the east and west facade of the gymnasium provides natural lighting while minimizing glare within the space. Furthermore, a rainwater collection system is on the south side of the center to support overall water needs but mainly for the urban farming areas.
Student Project Introductions
 View from Entry to community center and open space
View from Entry to community center and open space
According to the data collected on “Health and Living Quality” in Crown Heights, the residential building quality was worse and poverty level was higher than other boroughs in the New York city.
There are two educational facilities within 1 mile radius of the site; The Success Academy Crown Heights with 850 students and Medgar Evers College with 5,237 students. Thus, it was crucial to consider that where all those students would go after school or during weekends to play, learn, and enjoy extra-curricular activities. Designing a youth center for a community requires a thoughtful and strategic approach to ensure that the facility meets the needs of the community it will serve:
1. Outdoor Space: Consider incorporating outdoor spaces, such as a courtyard or garden, to provide opportunities for outdoor recreation and community engagement.
2. Multifunctional Space: Design the center with multifunctional spaces to accommodate a wide range of activities and programs. This may include a gymnasium, classrooms, meeting rooms, performance spaces, and more.




 View taken at roof level overlooking surrounding residential buildings Program Diagram
View taken at roof level overlooking surrounding residential buildings Program Diagram
“Finding Community” reflects my journey to answering the question “What does community mean to you?”
To me, community at its core is about acceptance. My aim is to create a space where everyone feels secure, especially the overlooked demographics such as veterans and young single moms. Stemming from the results of my site analysis I found these forgotten groups and chose to not only highlight their needs but also attend to them by adding a daycare and a veteran support group to my design. I want the users of my community center to have access to much-needed programs such as subsidized prenatal care and support groups for dealing with PTSD along with other regular programs like sports and theatre.
To house these programs, I designed a building that speaks to its landscape by using the contours of the site as guides while shaping the form. The curved walls alongside the warm timber feel comforting and the seamless canopy offers a sense of protection. The building is inviting and unique to the neighborhood which I hope will make people gravitate inside.

 View taken in forum and central area of building adjacent daycare
Crown Heights Community Data and Analysis Diagram
View taken in forum and central area of building adjacent daycare
Crown Heights Community Data and Analysis Diagram
Pedestrian activity plays a heavy influence on the layout of program. As you walk through the vibrant streets of Crown Heights, you can’t help but notice the bustling energy that surrounds you.
Approaching the community building, the main entrance is located on the West side of the site, Nostrand Avenue. This is because the north side of the site can be perceived as the louder side as it is wrapped by the surrounding streets, whereas on the south side there are buildings in between the site and Empire Boulevard.
The entrance is situated on Nostrand Ave and acts as a common ground, bringing together the high sound traffic of the North side of the building and the lower sound traffic of the South side. The theme of the building follows the surrounding context, with a focus of loud vs quiet spaces on the exterior and high activity vs low activity program in the interior.
View of courtyard: common ground
 Student Project Introductions
Student Project Introductions
The North side of the building is a hub of activity, with program that’s suited to the heavy pedestrian traffic that passes by.

As you move to the quieter South side of the building, the pace slows down considerably as the program is designed to be more relaxed. In the center of the building, you notice another common ground, the courtyard, that that’s designed to emphasize community, tying together the loud and quiet programs, and creating a sense of unity and togetherness.

The origin of Crown Heights (Crow Hill) started all the way back in the year 1664, when New York was just known as New Amsterdam and all the buildings that we see today were just acres of farmland.
The neighborhood of Crown Heights has turned into a melting pot for people of all different ethnical backgrounds. Based on my study of Crown Heights and the site analysis that was conducted VIA Nostrand focuses on the comfort of the people that are in the community. Nostrand Ave is known for its pedestrian activity (heavy foot traffic) and the store fronts that run 8 miles. The public and louder decibel spaces that run along Nostrand include the pool, basketball court, and interchangeable forum spaces.
The private and spaces of lower decibels are located towards Clove Rd where the buildings are more residential, hence, the auditorium space and library. The community garden that runs down the middle acts as a meeting point from Nostrand Ave and Clove Rd.

 View of interior space
Section through locker rooms nad library
View of interior space
Section through locker rooms nad library
Capturing the essence of a deep neighborhood connection, the Alcove Community Center is the front porch of Brooklyn. An institution where residents of Crown Heights can exercise their minds, bodies, and souls and immerse themselves in various indoor and outdoor experiences and activities to the point that wherever you are on the site, you are involved with the building.
The building itself speaks to Brooklyn’s urban context both on the micro and macro scales. Each building has its own personality and experience. Along Nostrand Ave., an outdoor amphitheater pulls you into the building and already develops a connection with the theater. As you walk along the building, you experience it and it experiences you.
 Section through Alcove entryway and gymnasium
Student Project Introductions
Section through Alcove entryway and gymnasium
Student Project Introductions

 View of Alcove
View of Alcove
The Crossroads is an inclusive community center that promotes the education of disadvantaged youth. The core of this project is the intersection of macro-programs, allowing for the crosspollination of ideas and people. This includes indoor and outdoor classrooms, a sports center, a theater, and a library.
 Student Project Introductions
View inside forum and entry
Student Project Introductions
View inside forum and entry

Community - a feeling of fellowship with others, as a result of sharing common attitudes, interests, and goals. It means an area with different languages, cultures and religions, generations and ideologies coming together to better their neighborhood not just right now but for the future of the residents and children that grew up there. With their common interests and goals at hand they will fight to seek change for the betterment of their community.
With this idea in mind, I think back to my trip to Illinois where I visited an armory that was converted into a community center. It was called the “GivingGarden.” It had a community-based kitchen and garden on the site. The building housed a pantry for those to donate food and supplies as well as having a kitchen to cook food and teach children the benefits of having fresh food. The Giving Garden has a program with the neighboring high school and middle school to allow students to come during and after school hours to plant fruits, vegetables and flowers. This showed them two things: 1. putting positive intentions, consistency and working hard can lead to something beneficial and 2. the program brought together groups that didn’t speak to one another within the school and unified them through this beautiful project.
This is what I intend on doing with my community center design: Gather: to bring people of all walks of life together and gather around for events, learning of cultures, foods and how to produce them, whilst also gathering around the kitchen and giving back to your fellow neighbors and those who are less fortunate.

 View of interior farming space
Detail Elevation and Section Drawing
View of interior farming space
Detail Elevation and Section Drawing
Community is the unification of a group of people, which involves the diversity in culture, ideas & beliefs. The community of Crown Heights is one of high diversity in cultures and beliefs, with people of all ages and with different upbringings. In a neighborhood like crown heights living conditions offers a heavily dense urban feel for most residence. Living in a place like crown heights, which is not rich in its diversity, but in its history, does come with its toll.
In this design the focus, was to accommodate for ADA accessibility to those who have independent living difficulties, allowing for a comfortable experience to all though who visit the site. In trying to captive the experience of the building upon arrival, I took the initiative to reprogram clove road, which is currently abandoned on a public level & in need of maintenance. Clove road is to be fully for pedestrian access. In addition, entry is also accessible in Nostrand Ave for those visiting the site using public transportation. In the use of spaces, my design allows for many amenities such as, a public pool, tennis court, etc. This program allows for a diverse use of the spaces provided for things like private meetings and events, camps, shows and more. Walking through the building there is an initial transition of indoor and outdoor spaces. The outdoor spaces provide the availability for gardening, sports, and other recreational activities. Overall, this design is meant to serve the people as a getaway from the busy grasp of New York City and allowing the sense of community to flourish.
Design Process
Design Process
Design Process Diagram
Public Space
Public Recreational
Private Space
Semi Private Garden
Public Space
Circulation
Public Recreational
Private Space

Semi Private Garden
Circulation
View of interior gymnasiumThroughout the course of the studio - we visited community centered designs to learn across the scales of the studio.
A thanks to our friends that gave us insighful tours & lectures of their spaces across New York City.
Allyson Martinez, Co-Founder, Brookly Level-Up
Eric Woodlin, Director of Community Engagement, Major R. Owens Health & Wellness Community Center; Crown Heights, Brooklyn
The BrotherHood Sister Sol Team
Dwayne Smith Malcolm, Urban Architectural Innitiatives

Jane Swanson, Asst.Director, Gov. & Community Relations, Cornell Tech
Prince R. Shah, Director of Capital Planning & Projects, Roosevelt Island
Ryan Jacobson, Senior Urban Designer, NYCDCP
Major R. Owens Health & Wellness Community Center, Marvel Architects
 Cornell Campus, Tour of Bloomberg Center, Morphosis Architects
The Brotherhood Sister Sol, Urban Architectural Innitiatives
Cornell Campus, Tour of Bloomberg Center, Morphosis Architects
The Brotherhood Sister Sol, Urban Architectural Innitiatives