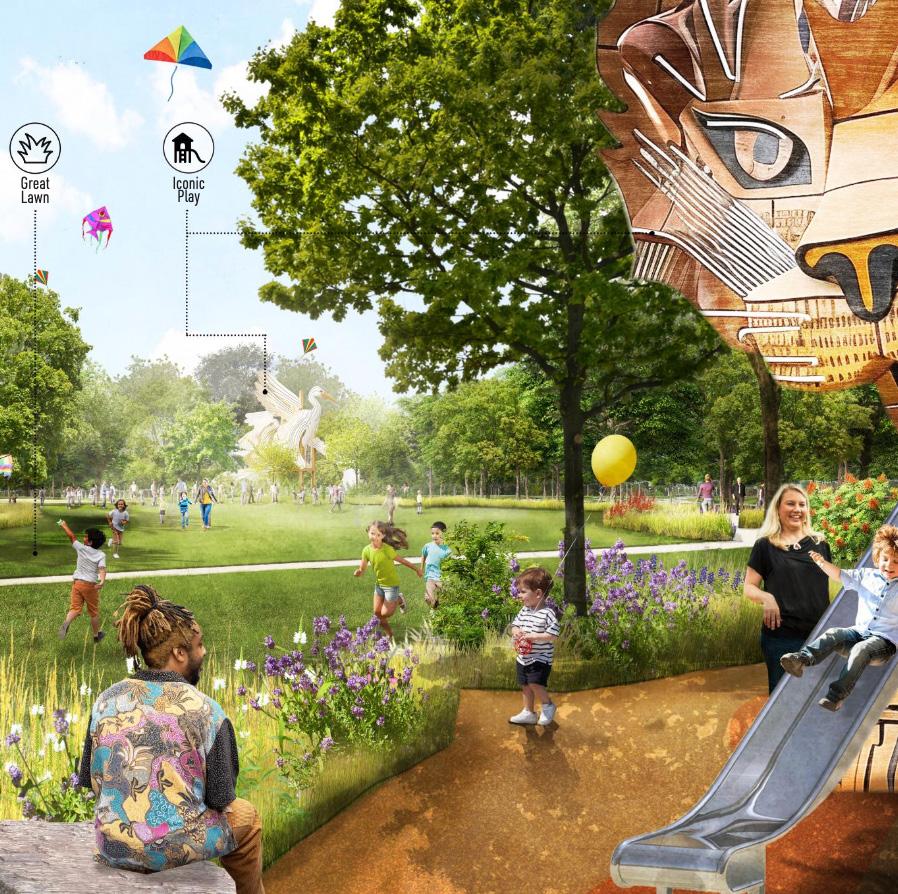

CITY OF FRISCO Grand Park
Our Why
Frisco’s Grand Park is more than just a project—it’s a lasting legacy for the community, and we approach it with that same mindset. Large parks are always top of mind for us, and we view this opportunity as one of the defining projects in the state of Texas.
Our relationship with the City of Frisco is built on trust, collaboration, and proven results. We are honored to have been officially awarded the Parks Nature Admin project, a testament to the City’s confidence in our team and our shared commitment to excellence.
Delivering a project of this scale and significance has been our goal from the very beginning. Our team is structured and resourced specifically to take on complex, high-profile park projects like Grand Park. We have the depth of experience, technical expertise, and local knowledge required to manage every aspect of this endeavor—from preconstruction through completion—while maintaining the highest standards of quality, safety, and community engagement.
Our team brings experience that aligns directly with the vision for Grand Park. Jeff Machado, recognized as one of the best in the business for delivering large, high-impact parks, has led the way on some of the most ambitious green spaces in the region—including projects like The Gathering Place, which redefined what a city park can be.
Grand Park represents the culmination of our long-standing commitment to the City of Frisco and our passion for building spaces that enrich communities. Together with the City, we’re not just building a park. We’re creating a legacy that will be cherished for generations.

CROSSLAND’S PARK & TRAIL Experience
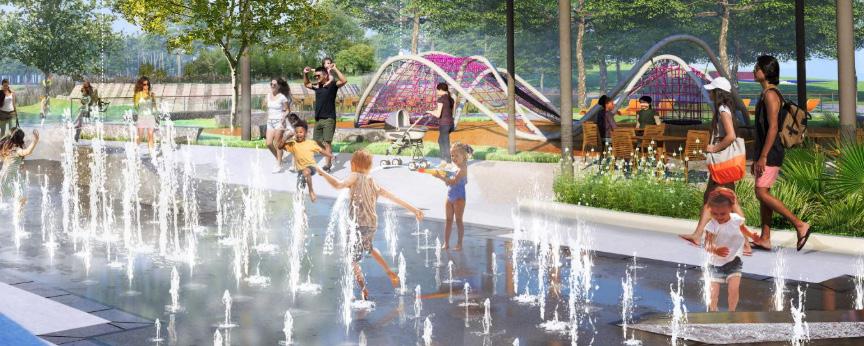
Parks, trails, rec centers, and green spaces do more than improve a community, they give people a place to connect, move, and unwind. These projects are often personal, high-visibility, and built with the community in mind, and that’s exactly how we approach them.
Our team excels at managing complex logistics, coordinating public access, and keeping progress on track without disruption. We don’t just build—we create spaces that are welcoming, sustainable, and built to serve every resident with purpose and pride. You can count on us to deliver, seamlessly and successfully. We work closely with cities, architects, and community stakeholders to bring shared spaces to life.
We pay attention to what matters, accessibility, safety, long-term maintenance, and making the most of every dollar. Whether it’s playgrounds, splash pads, walking paths, or public pavilions, we build with care and purpose.
Notes:
MEET THE
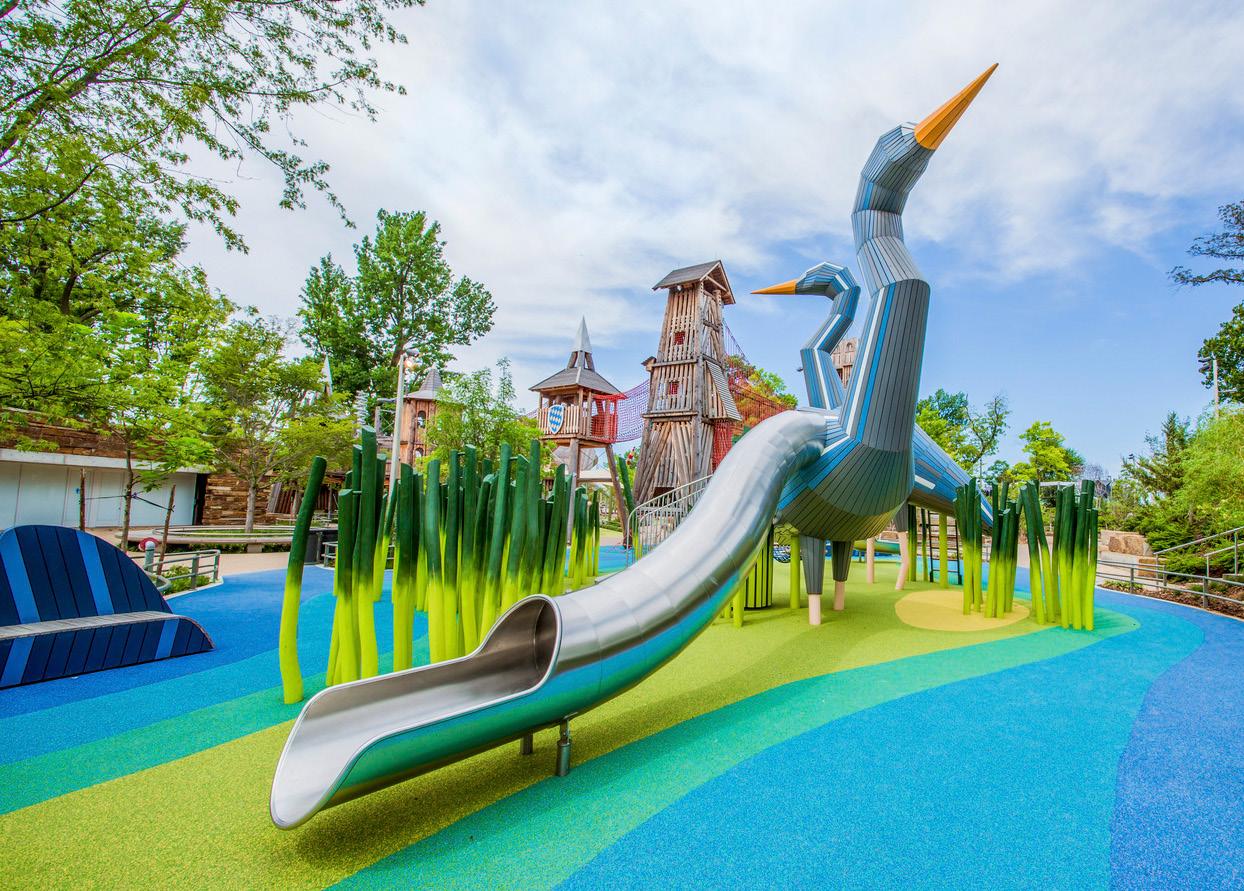

Project Team
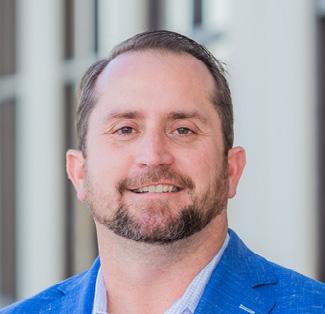
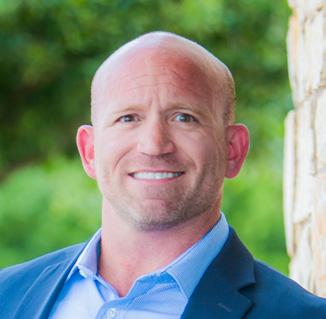


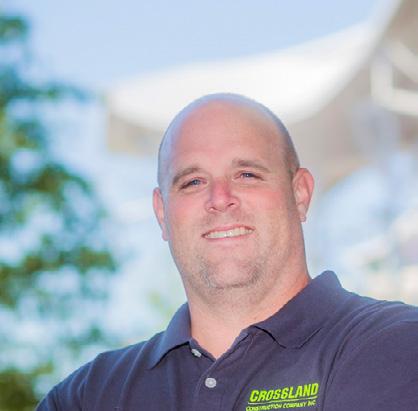
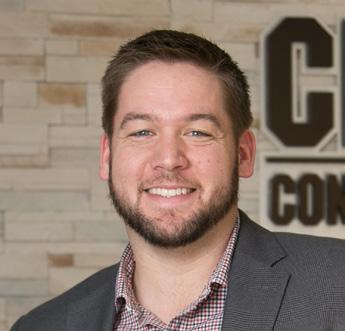

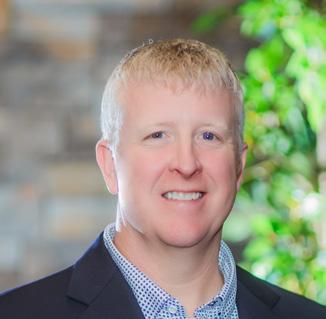

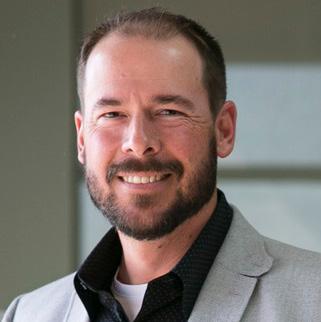





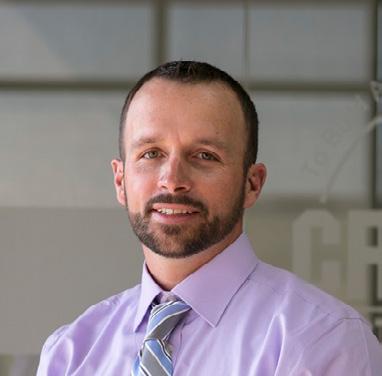
DIRECTOR OF PRECON. Eric Bunner
CMAR
PRESIDENT Rocky Hussman
CMAR
GEN. SUPERINTENDENT Ben Harris
CMAR
PROJECT MANAGER Hunter Pudentz CMAR
PRECON. MANAGER Drew Worth
CMAR
ESTIMATOR Zach Spurgin
CMAR SR. PROJECT MANAGER
Mike Cohen SR. SUPERINTENDENT
Paul Gaddy
CMAR
CMAR
DIRECTOR OF PARKS & RECREATION
Jeff Machado
CMAR
The Gathering Place
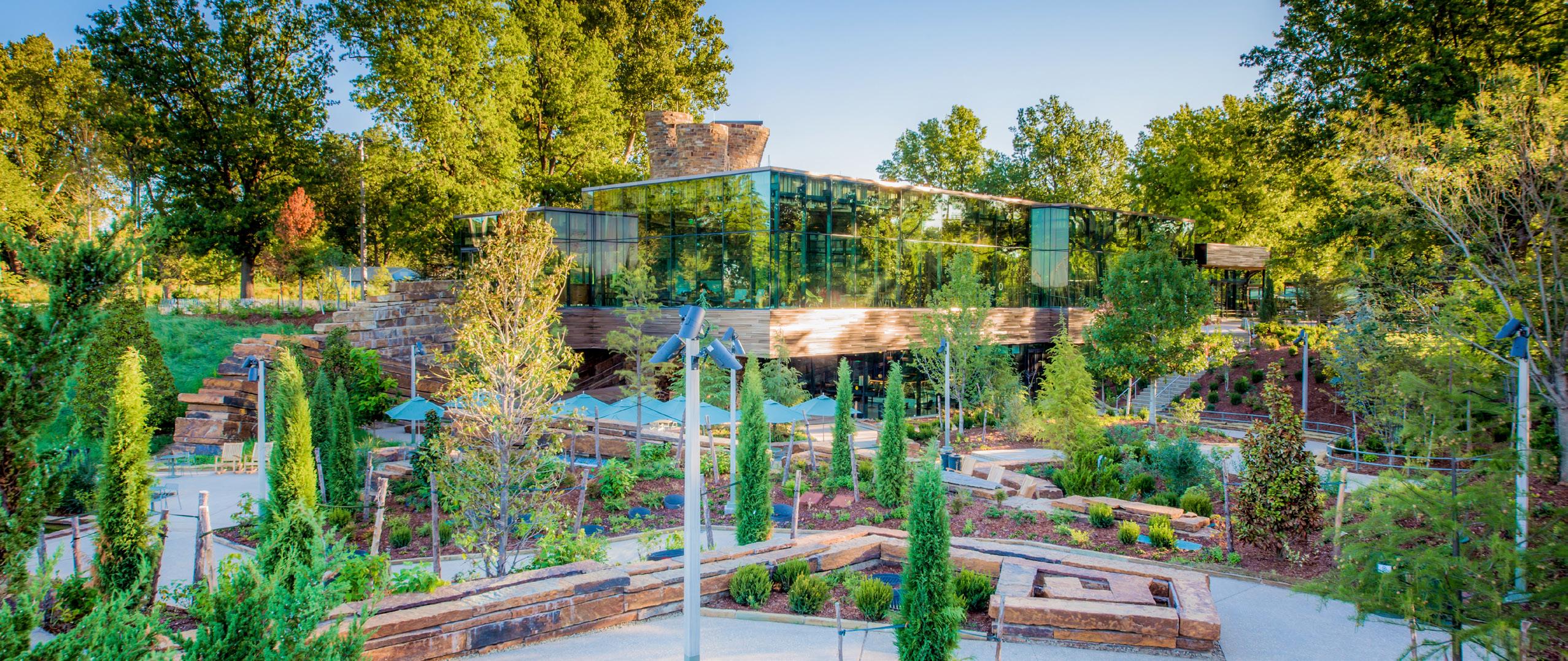
Battling the Elements and Beating the Clock
Site work was tied closely to weather patterns and river levels. Our crews worked around the clock, through every season, to maintain the aggressive schedule. At its peak, the jobsite saw approximately 500 workers daily, all pushing forward with shared focus and grit.
Leveraging Self-Perform to Maintain Control
Crossland self-performed major scopes like the boathouse concrete, structural steel for the lodge, and supplemental sitework. When needed, our crews stepped in to support subcontractors, ensuring critical time was not lost.
Driving Quality Through Collaboration
With nearly 100 subcontractors on-site across various phases, maintaining consistency was key. We reviewed mockups in partnership with the owner and architect to set expectations and prevent rework. By bringing in subs we had vetted before, we reduced risk and created smoother coordination across this ambitious, communitytransforming project.
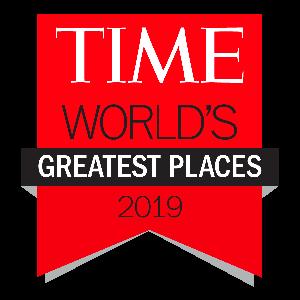
ABC of OK, Excellence in Construction, Mega Projects over $100M, 2018
JLT Award, Build America Awards, CM-New or Renovation $100M+, 2018
AGC of OK, Build Oklahoma, Institutional $50M+, 2018
ENR Best Projects, Landscape/Urban Development, 2019
ENR Texas & Louisiana Project of the Year, 2019
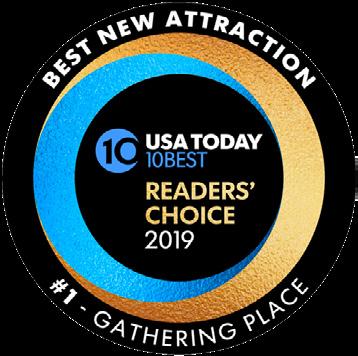
Other firms said it was impossible. We asked, “When can we start? ”
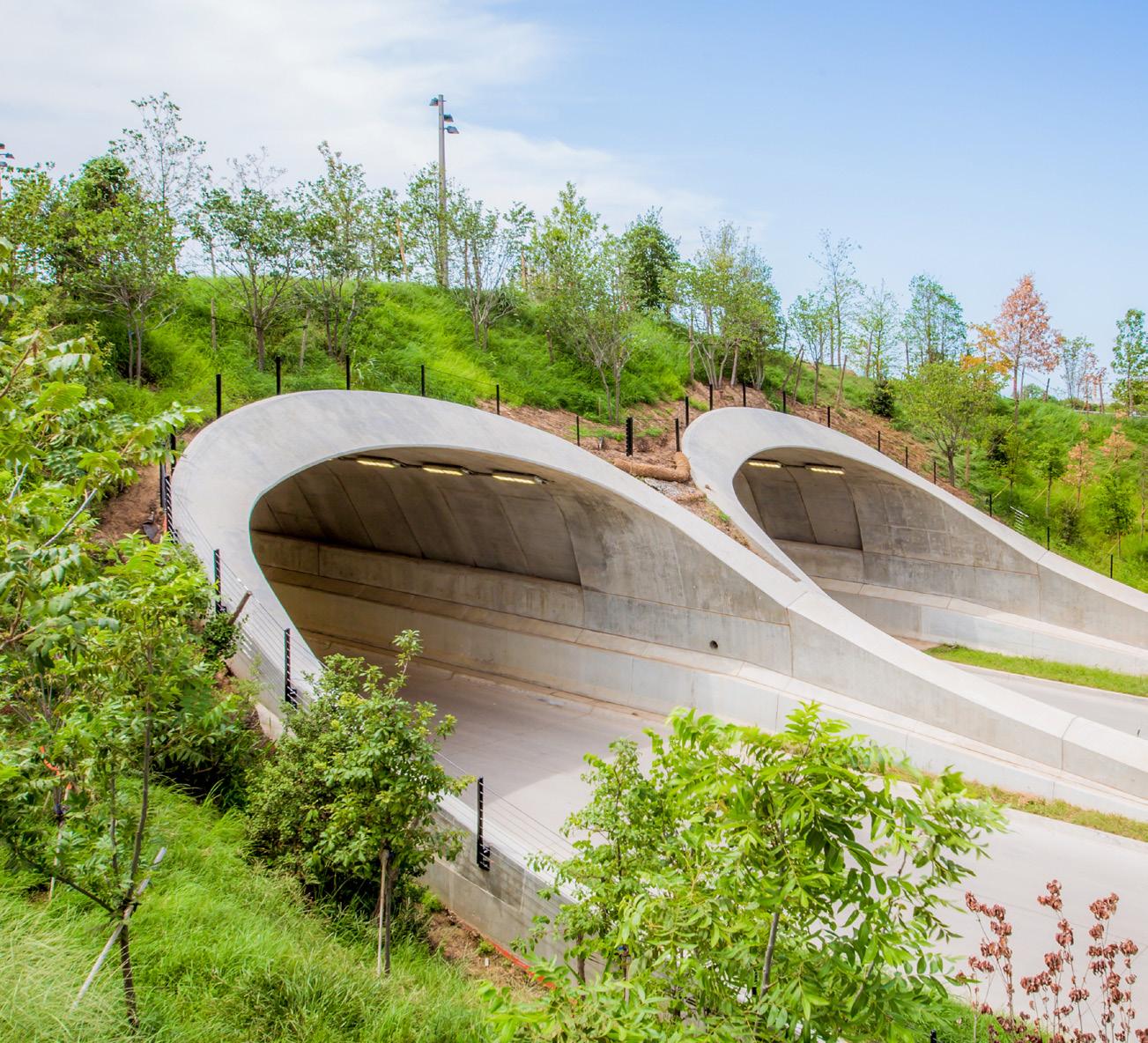
Gathering Place
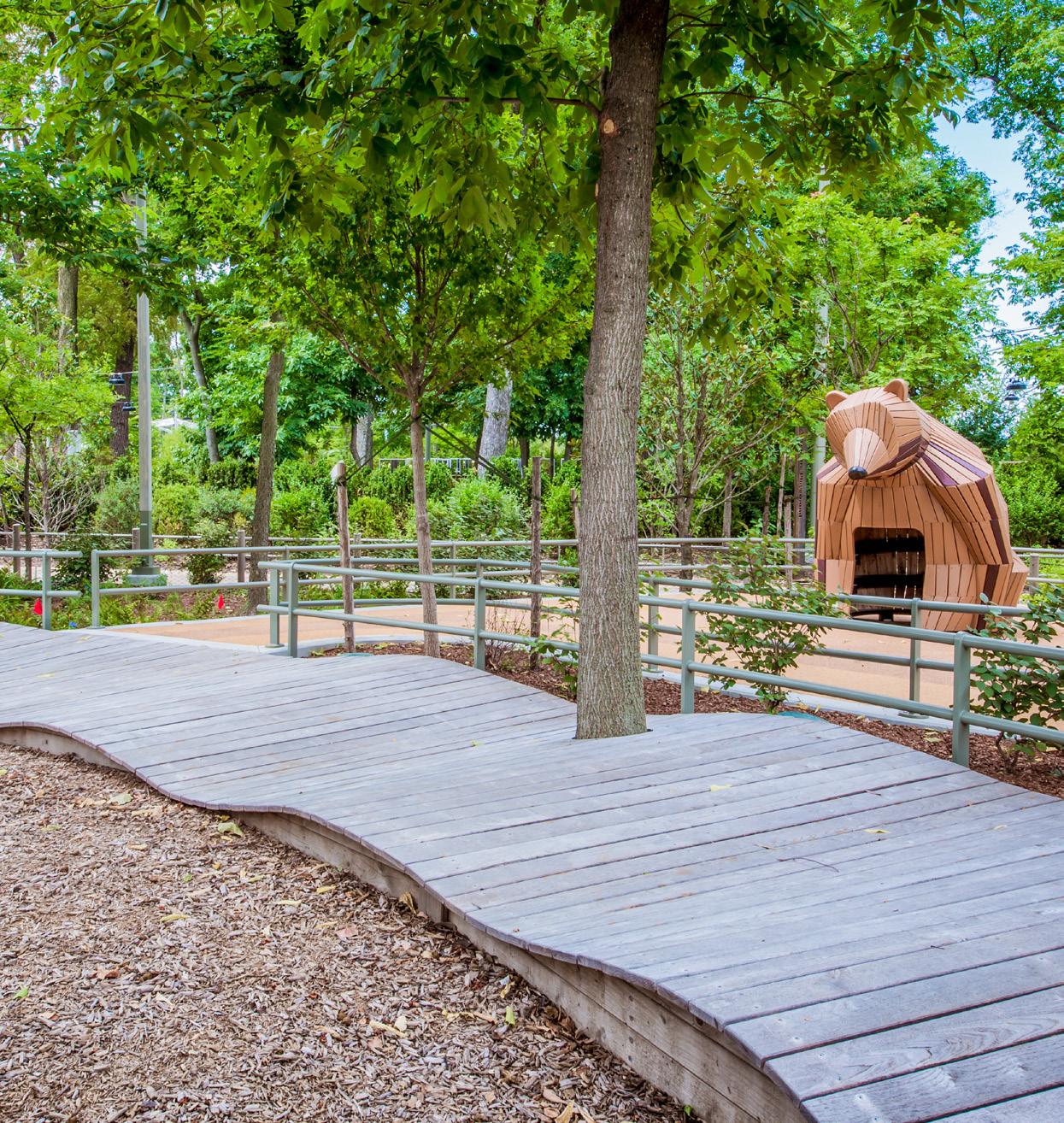

Tulsa, OK I 98 Acres
CMAR
HAROLD SIMMONS PARK Dallas, TX
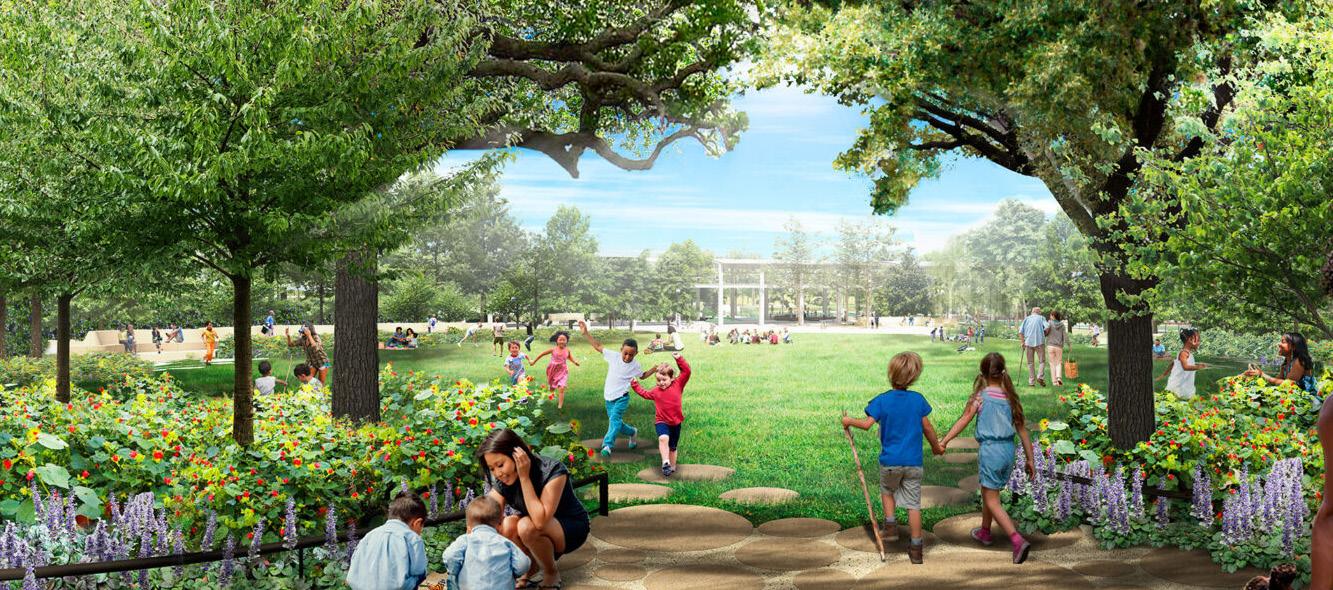
Crossland Construction’s connection with The Beck Group for the Harold Simmons Park project was established through a direct recommendation from the owner’s representative, who had previously served as the owner’s rep and worked alongside the same architect on The Gathering Place in Tulsa. Our successful collaboration and proven results on The Gathering Place, a nationally recognized, large-scale public park, left a strong impression on both the owner’s representative and the design team.
Because of the complexity and ambition of Harold Simmons Park, the owner’s representative sought a construction partner with demonstrated expertise in delivering transformative civic spaces. Our performance on The Gathering Place, particularly the leadership and insight provided by our Director of Parks & Recreation Construction, Jeff Machado, was a key factor in their decision. Jeff’s deep understanding of park infrastructure, ecological restoration, and community placemaking was instrumental in the success of The Gathering Place, and the owner’s representative recognized the value he could bring to Harold Simmons Park.
Encouraged by our track record and Jeff Machado’s specialized experience, the owner’s representative facilitated an introduction between Crossland and The Beck Group. This partnership was built on mutual respect and a shared vision for creating enduring public spaces, and it was directly inspired by the collaborative spirit and technical excellence demonstrated on The Gathering Place project.


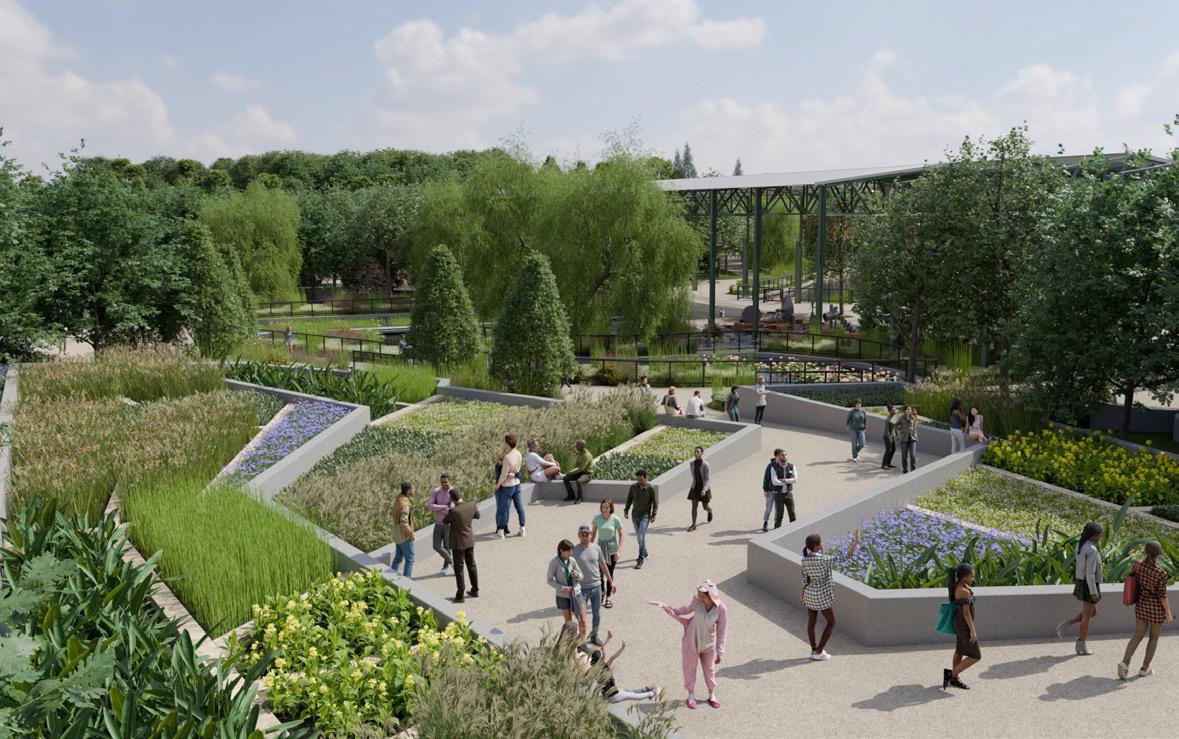
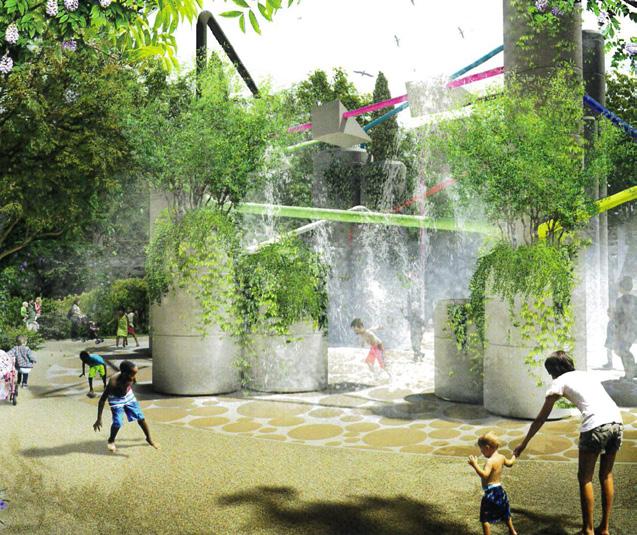
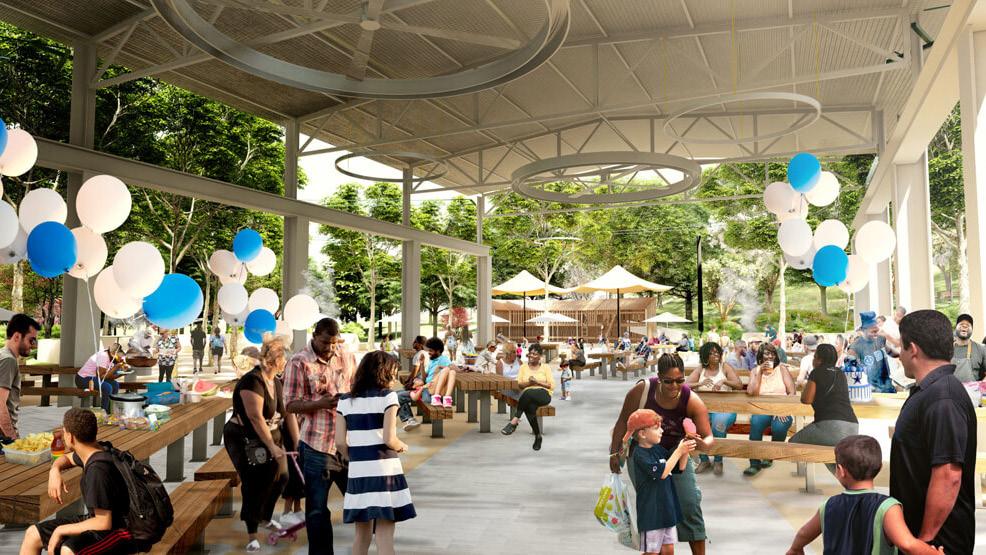
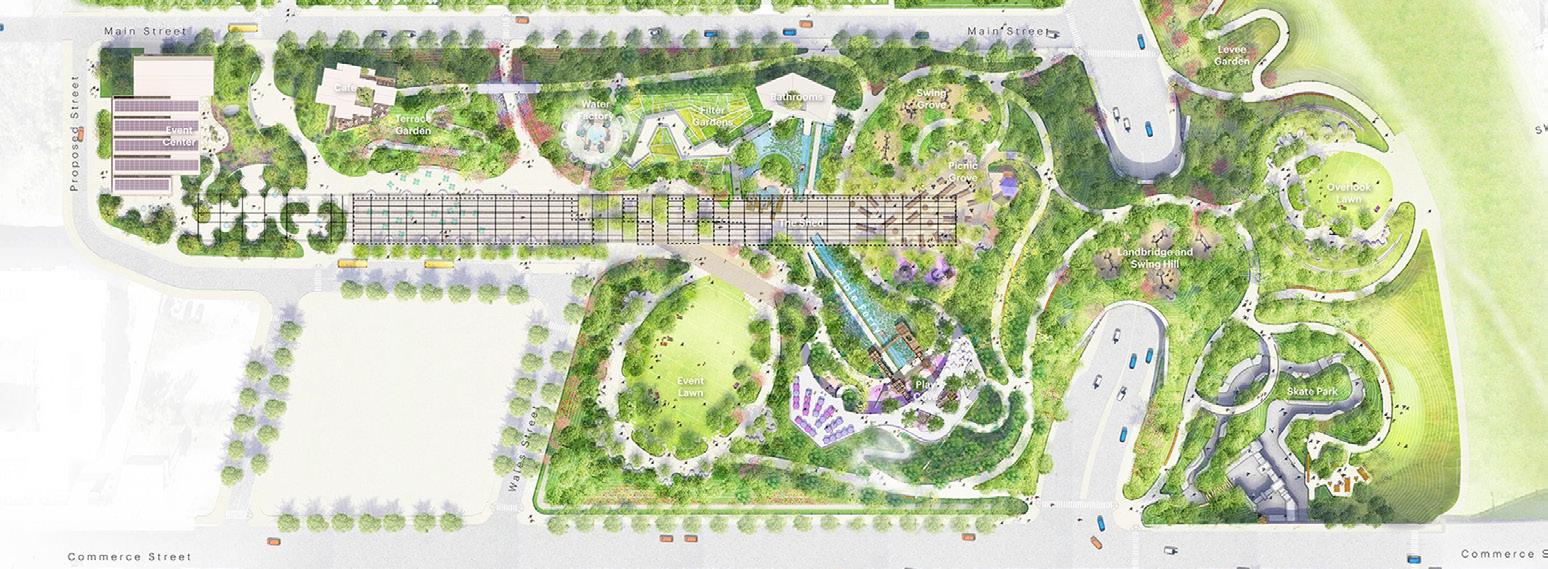
Similarities Grand Park + The Gathering Place:
MAJOR WATER FEATURES:
Both projects include large constructed water bodies, Arrowhead Pond at Grand Park and the boathouse lake system at Gathering Place, with edge treatments, cascading features, and integrated trails.
SIGNATURE AMPHITHEATER:
Iconic, high-use performance venues were central elements on both sites, requiring specialized structural design, acoustic considerations, and close public interface.
TRAIL SYSTEMS:
Soft- and hard-surface trail networks were used for both circulation and recreation, integrated throughout natural landscapes and connecting multiple programmed areas.
PUBLIC ART & SCULPTURAL FEATURES:
Both include artistic and interactive elements (e.g., Pondside Plaza, Arrival Garden) requiring coordination between artists, fabricators, and trades.
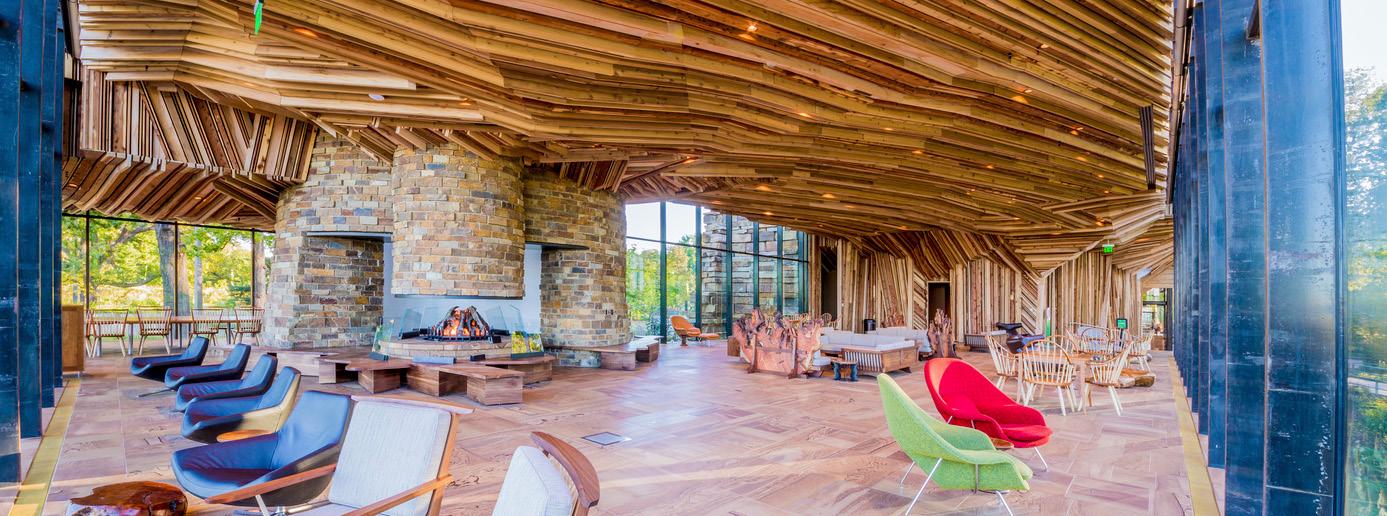
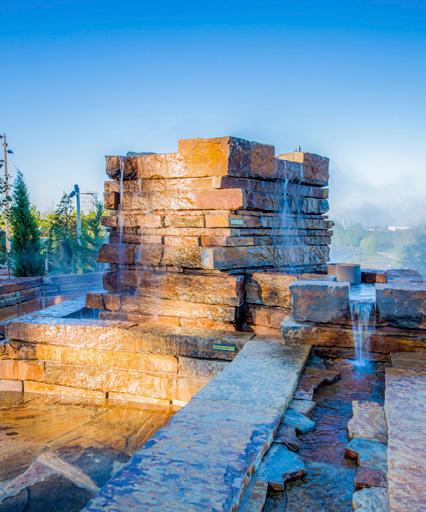
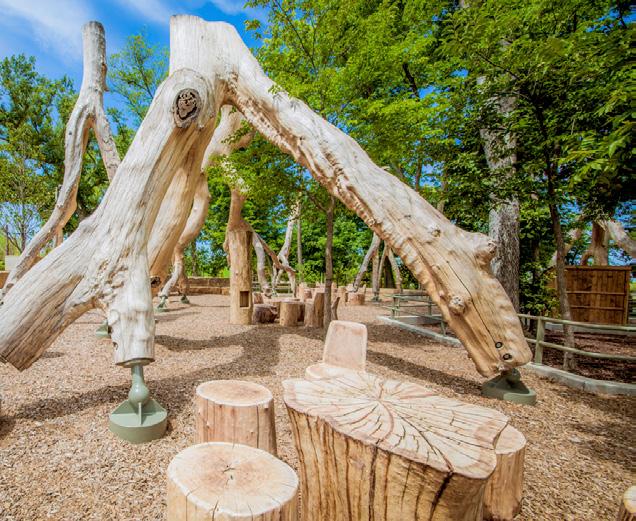
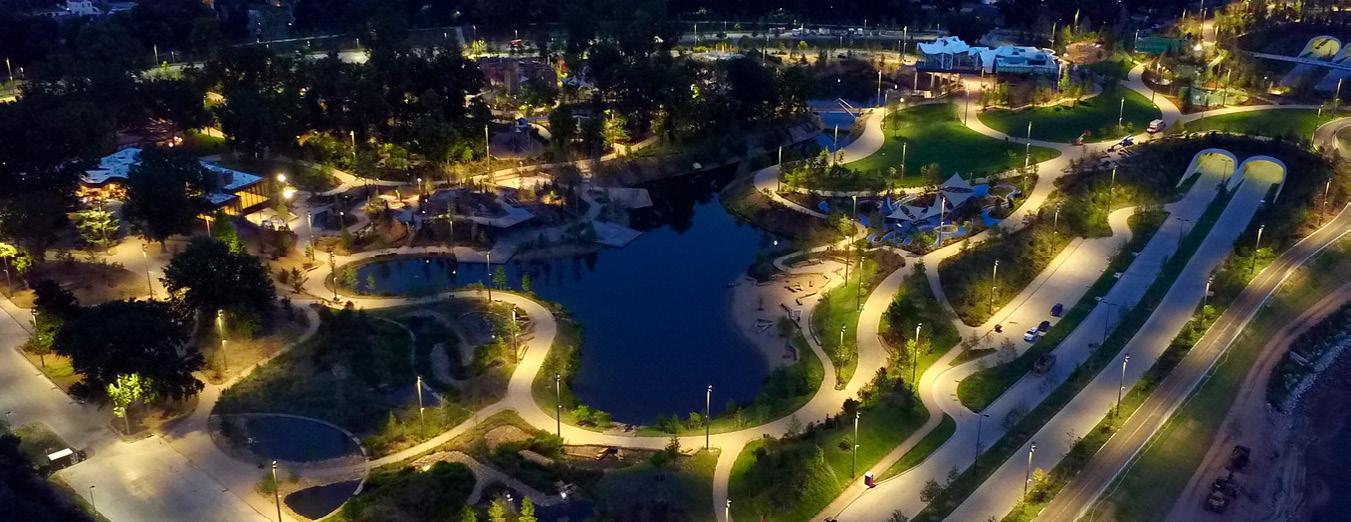
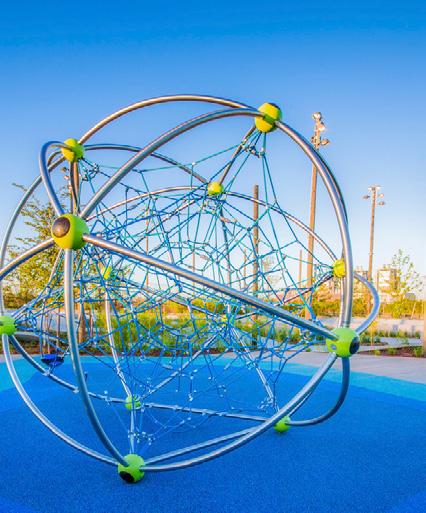
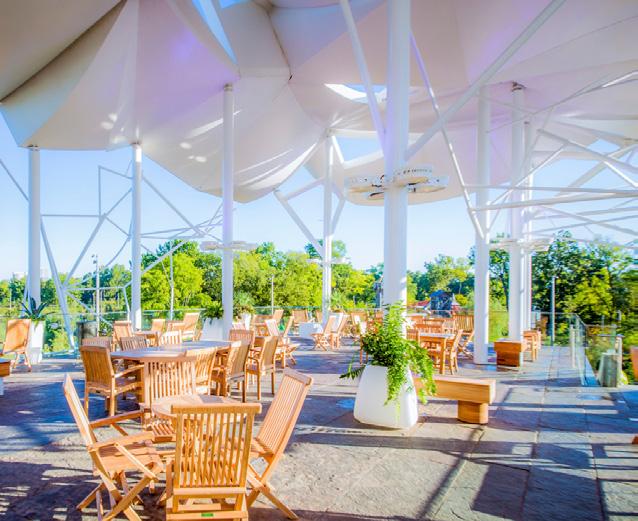
PLAY AREAS AND SPLASH PADS:
Interactive water features and sculptural playgrounds present both safety and technical coordination challenges.
EXTENSIVE LANDSCAPING AND HABITAT RESTORATION:
Native plantings, orchard-style tree groves, and habitat restoration efforts played a large role in shaping the public experience .
INFRASTRUCTURE COORDINATION:
Complex underground utility networks, parking, and pedestrian circulation all within a heavily used public environment.
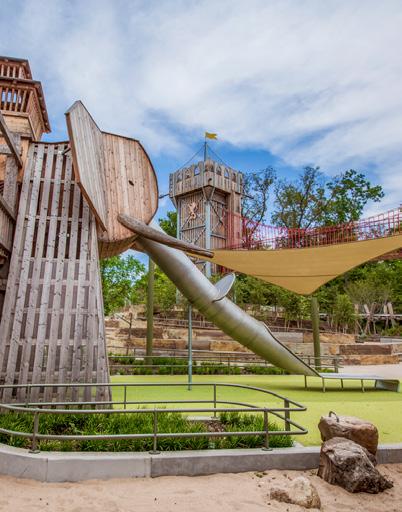
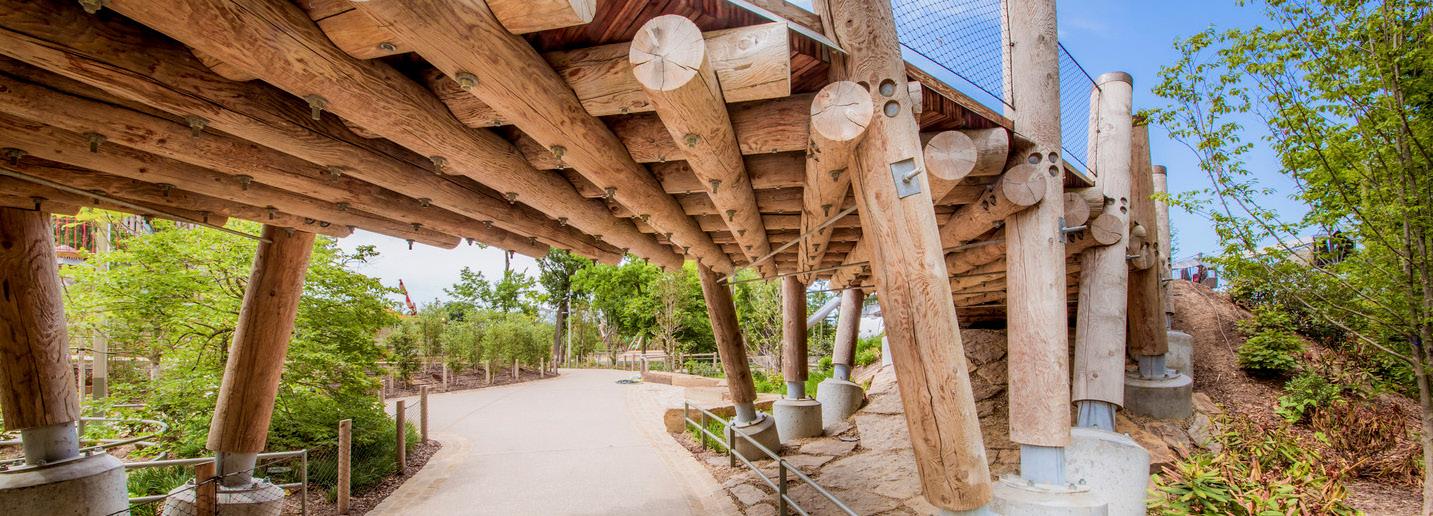
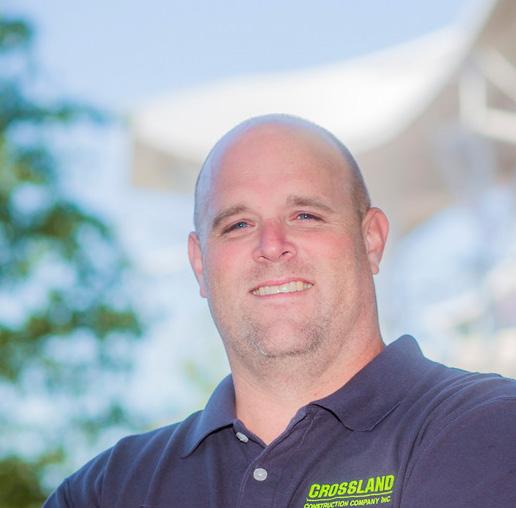
DIRECTOR OF PARKS & RECREATION Jeff Machado
Lessons Learned from our Parks Experience:
PHASING IS EVERYTHING
Lesson: On The Gathering Place, success hinged on breaking the site into logically phased work zones to allow parallel operations without disrupting flow.
Application: Our Grand Park schedule reflects thoughtful phasing across features like the amphitheater, promenade, and orchard to maximize productivity while managing access and sequencing.
OVER-COMMUNICATE WITH STAKEHOLDERS
Lesson: Managing expectations for a civic landmark project requires frequent, proactive communication with city reps, designers, and community groups.
Application: We’ll implement weekly coordination meetings and provide visual progress updates (e.g., photos, drones, lookahead schedules).
MOCKUPS PREVENT REWORK
Lesson: Early construction of mockups helped refine details on complex paving, lighting, and water features .
Application: We will incorporate key mockups—especially for paving patterns, water feature finishes, and signage—to gain approvals early and avoid surprises late.
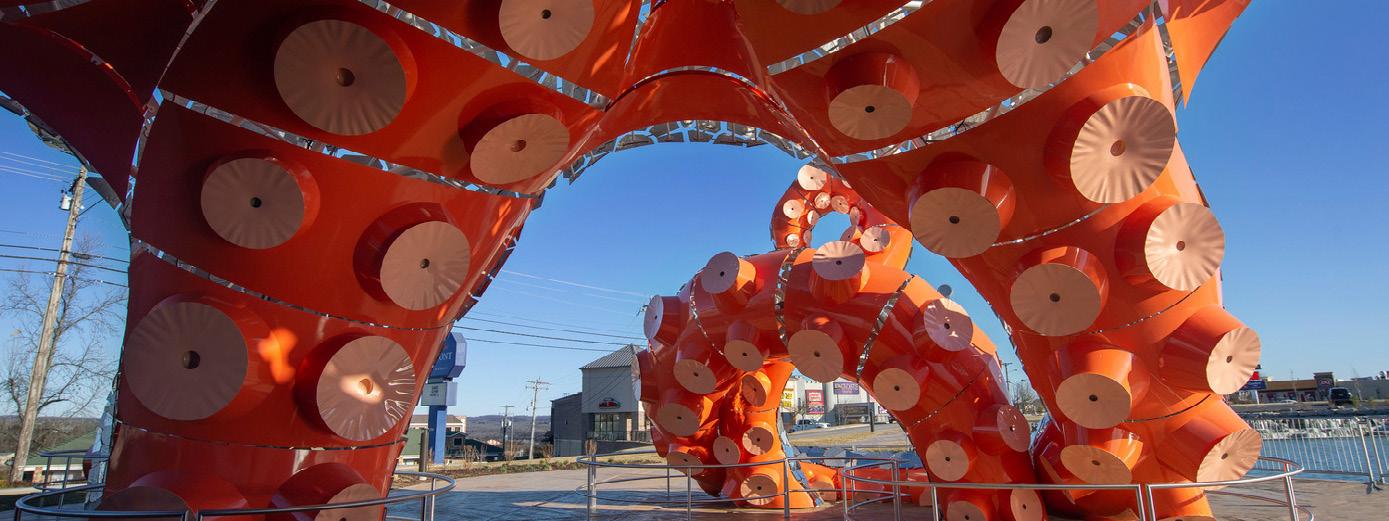
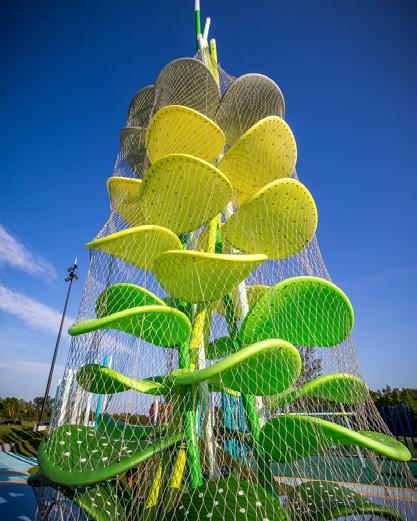
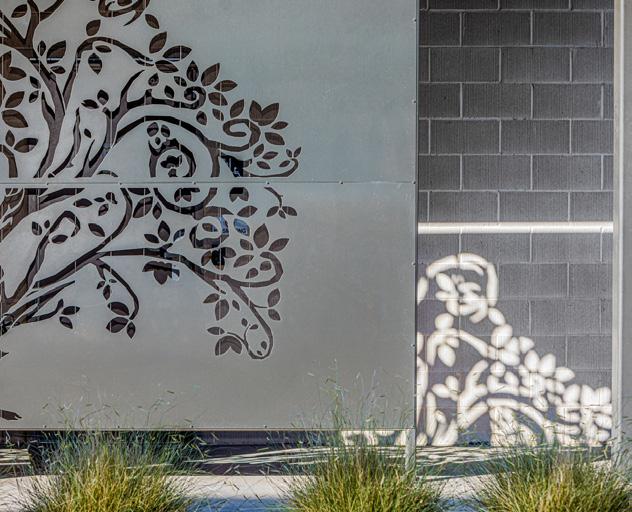
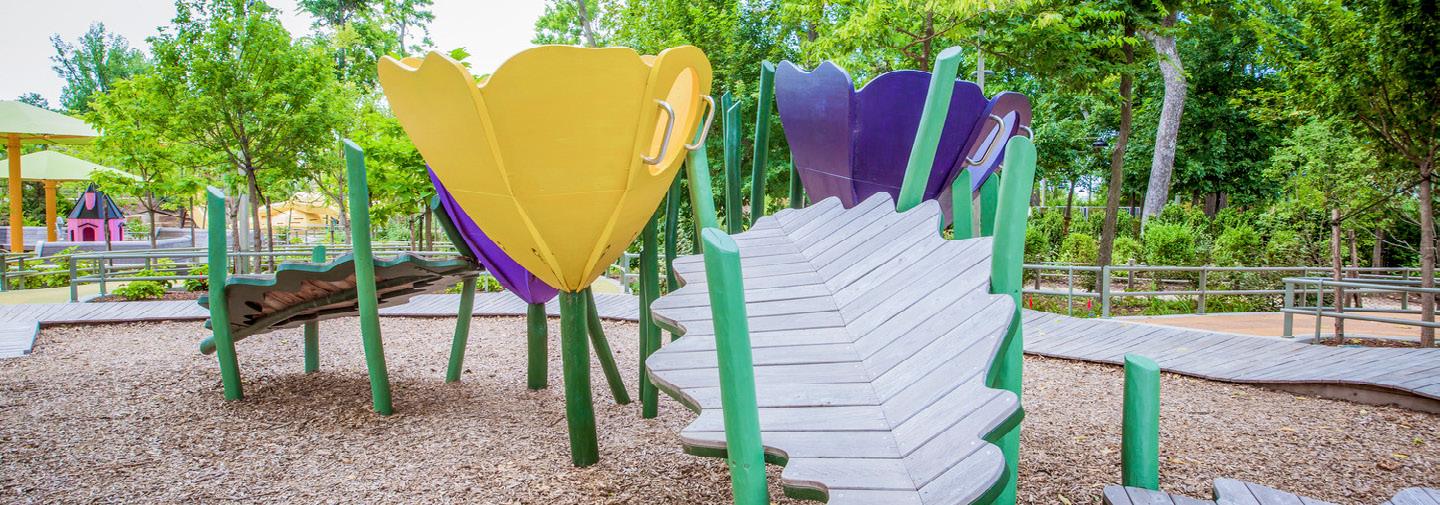
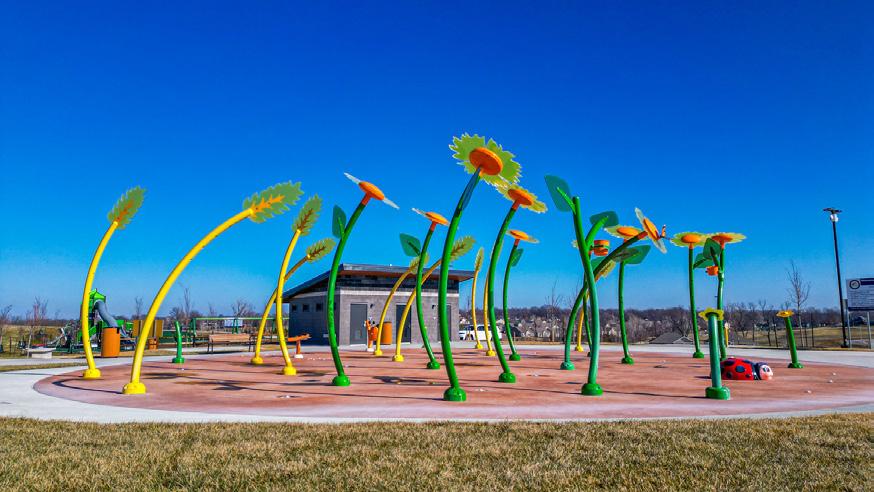
PLAN EARLY FOR PUBLIC ART & SPECIALTY ITEMS
Lesson: Custom art, sculptures, and unique materials often have long lead times and require early coordination.
Application: During preconstruction, we’ll work with the City and design team to identify specialty items and lock in procurement strategies.
PROTECT THE PUBLIC’S FIRST IMPRESSION
Lesson: The final 10% of the project (clean-up, landscaping, signage, etc.) can make or break public perception.
Application: We build ample time into our schedule for site clean-up, punch, and final finishes to ensure a polished opening.
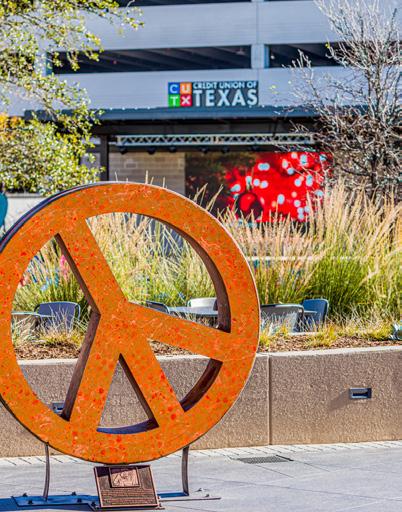
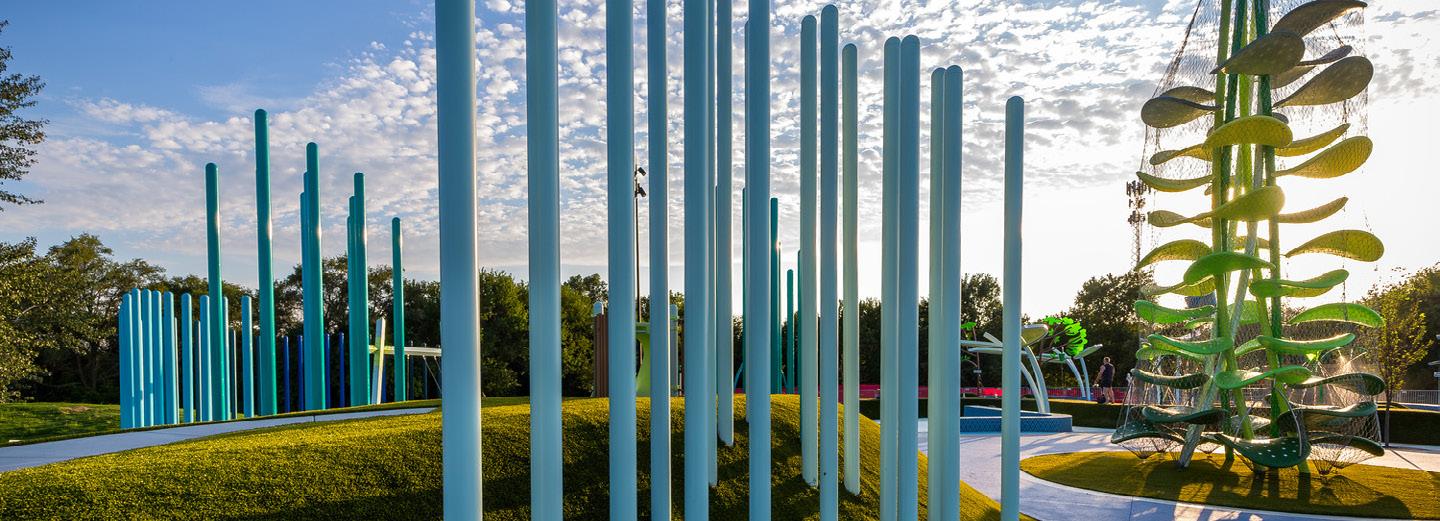
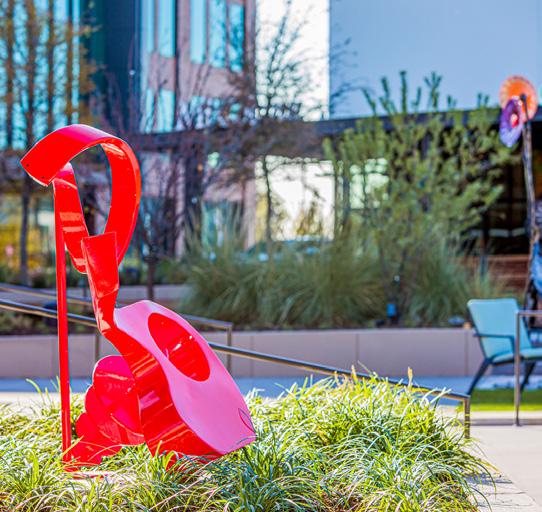
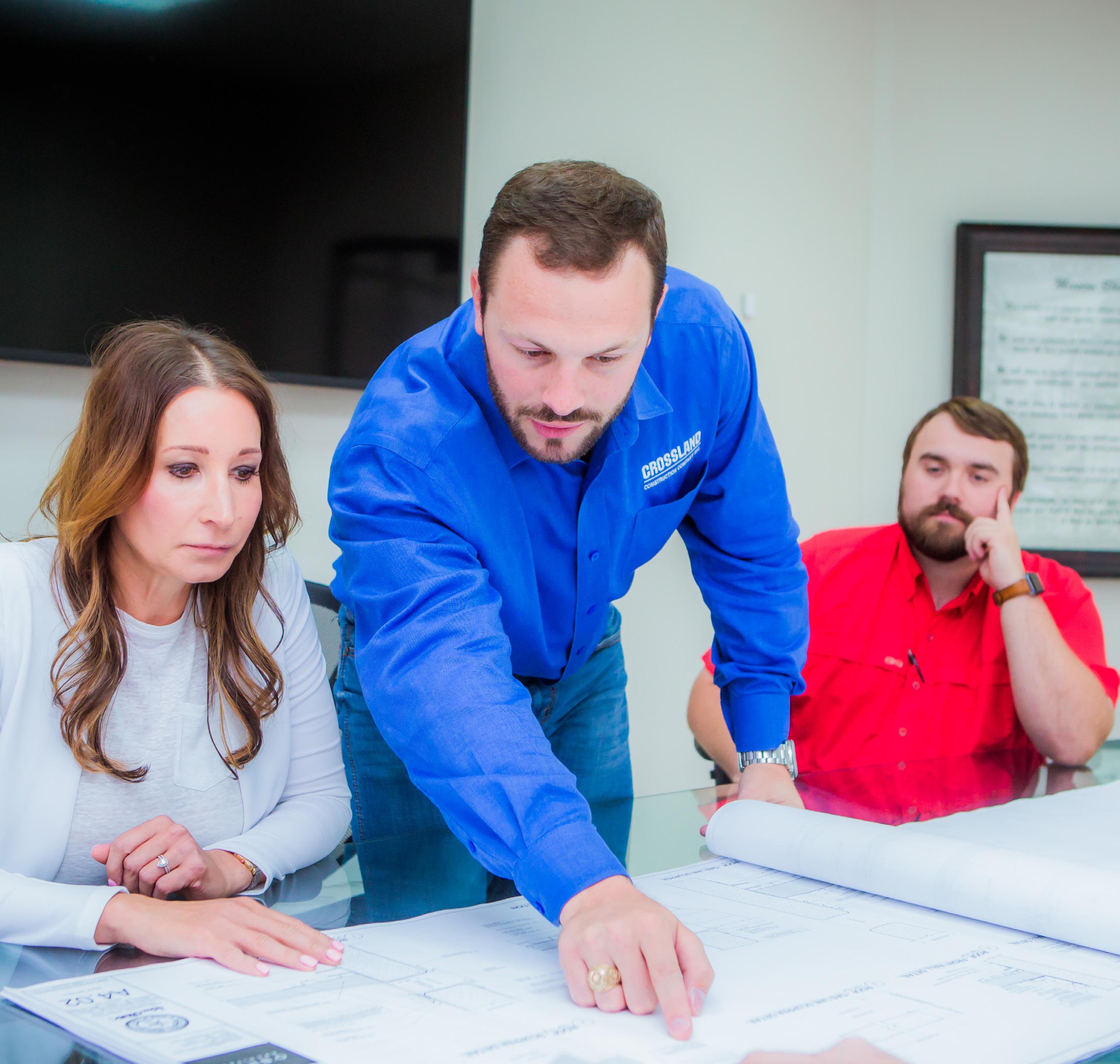
Going Beyond Estimating PRE-CONSTRUCTION SERVICES
Our preconstruction services embody a comprehensive approach that extends far beyond traditional estimating practices.
We understand that successful construction projects rely on thorough planning, strategic foresight, and detailed groundwork before breaking ground. Our preconstruction services are a testament to our commitment to delivering excellence from the outset.
Beyond estimation, we take a holistic approach, meticulously crafting a roadmap that encompasses every crucial aspect of project planning. From setting clear project goals, validating budgets, conducting thorough technical assessments, and coordinating various project elements, we prioritize a multifaceted strategy that ensures not just accurate cost projections but also streamlined execution.

PLANNING + STRATEGY
1. Establish Project Goals & Objectives
2. Communication Strategy
3. Responsibility Matrix (FF&E)
4. Benchmarking
5. Budget Validation
6. Value Engineering
7. Procurement Strategy (Long Lead Items)
8. Risk Analysis and Safety Planning
9. Permit Strategy/Assistance
10.Cash Flow Analysis

TECHNICAL ASSESSMENTS + REVIEWS
1. Quantity Take-off
2. Cost Estimating (Conceptual, SD, DD, CD)
3. Material/Equipment Recommendations
4. Constructability Review
5. Site Inspection/Analysis

PROJECT EXECUTION + COORDINATION
1. Scheduling
2. Phasing
3. Bid Packages
4. Bidding Process
5. Subcontractor/Vendor Prequal. & Recommendations
6. Site Logistics
7. Guaranteed Maximum Price (“GMP”) Proposal
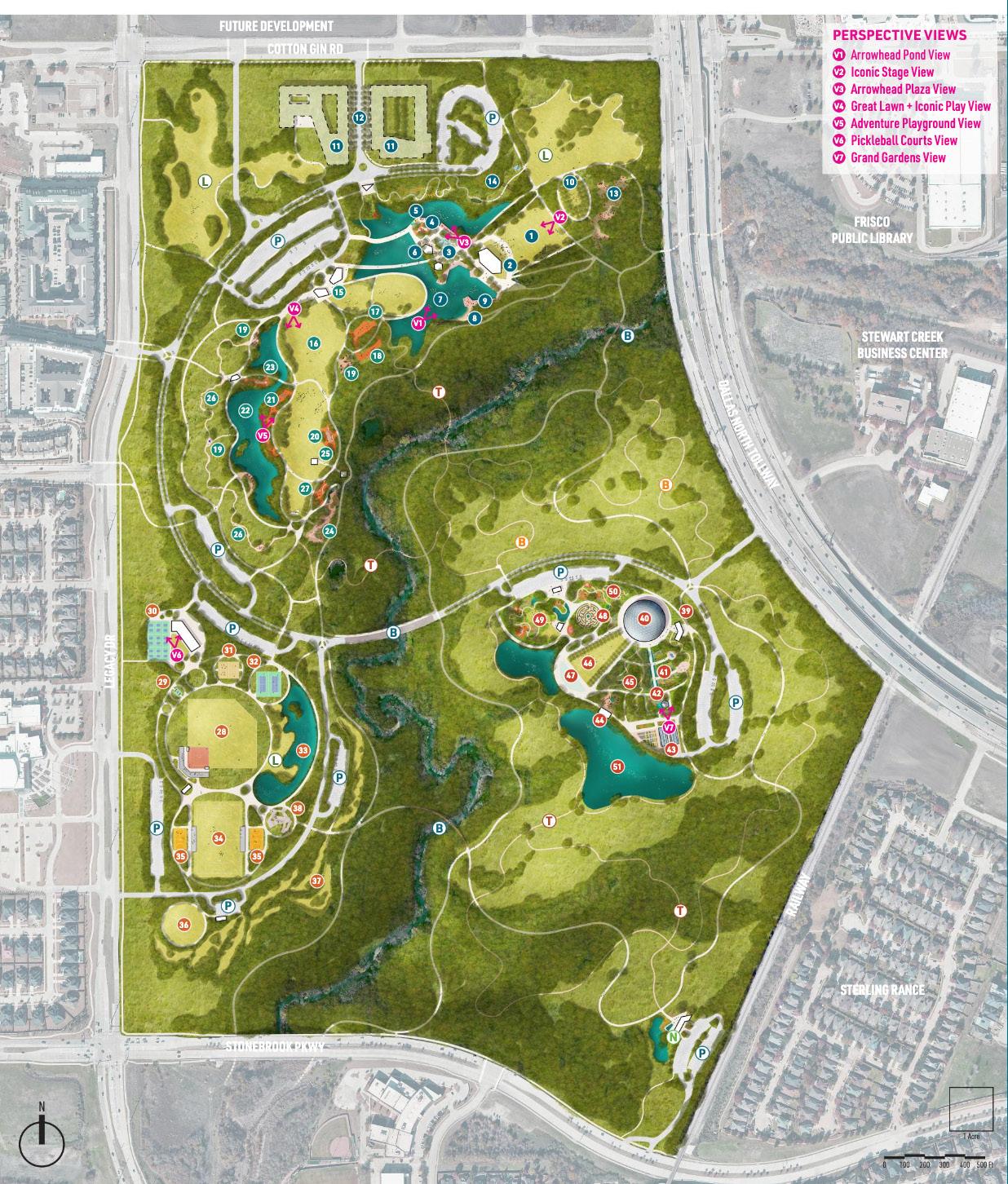

Project Risk Assessment
a. WEATHER CONDITIONS
Particularly during early earthwork and pond excavation
• Schedule early earthwork/utility scopes during historically drier months
• Monitor weather forecasts to adjust sequencing
• Implement temporary drainage and dewatering solutions
b. MATERIAL LEAD TIMES & SUPPLY CHAIN
Early procurement for specialty materials and equipment
• Early identification of long-lead items (playground equipment, amphitheater materials, specialty finishes)
• Lock in submittals and purchase orders upfront
• Prequalify multiple vendors for key scopes to avoid single-source reliance
c. SCOPE COORDINATION
Coordination challenges across diverse features (trails, utilities, public art, specialty plazas)
• Use detailed look-ahead schedules
• Implement BIM coordination where applicable
• Facilitate proactive communication between trades
• Create mock-ups and early construction packages to resolve details before full-scale construction
d. PHASING IS CRITICAL
Breaking the site into logical work zones to allow parallel operations without disrupting workflow
e. STAKEHOLDER COMMUNICATION
Implementing weekly coordination meetings and visual progress updates
f. EARLY MOCK-UPS
Incorporating key mock-ups for complex elements to gain approvals early and avoid late-stage surprises
g. SPECIALTY ITEMS PLANNING
Working with City and design team during preconstruction to identify specialty items and lock in procurement strategies
h. FINAL IMPRESSION PROTECTION
Allocating sufficient time for site clean-up, punch list items, and final finishes
i. NATIVE ECOLOGY
Early identification of ecological risks, collaboration with design teams to minimize environmental impact, and implementation of best practices for habitat protection and restoration throughout the project lifecycle.
*The City can access and apply savings at various stages of the project as significant risks are addressed and reduced.
estimate summary
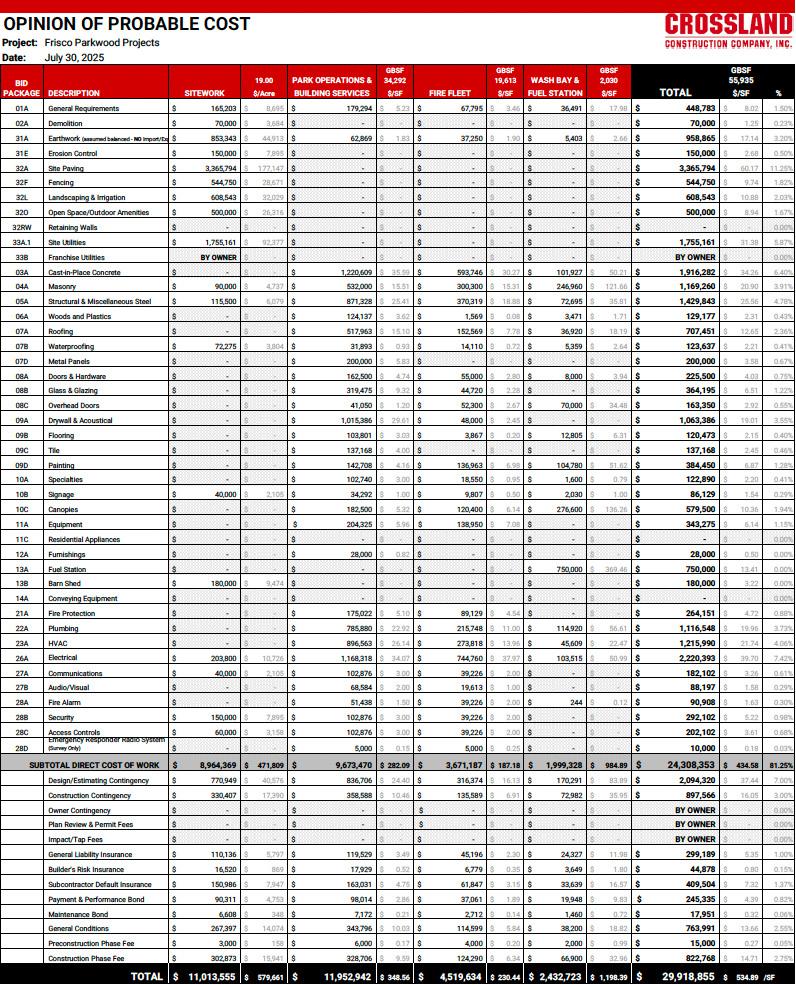
constructability review sample
100% CD Constructability Review
Project:
Architect:
Date: 10/1/2024
C2-1
SiteSee notes on drawings sheets:
--Existing Sign to be reolcated? Where does it need to be relocated to?
--General Notes 5: Are there any other utility services not shown that are known?
--General Notes 7: All existing paving striping to be removed within limits of construction. Not applicable?
--What existing signage needs to be removed/salvaged?
SitePaving Hatches
--Provode appropriate hatching for new sidewalk
--No paving designation for hatch at the drive approaches
SiteGeneral Notes
--Please provide copy of city standards
--Note 7 - says City of Garland Standards. Should this be Mansfield?
SiteConcrete Legend - See notes on drawings sheet
--What Prep is expected under sidewalks?
--Typical at paving, Geo Report says #3 bar. Please confirm #4 bar die Drive Approach
--Subgrade says use 6" lime stabilized subgrade, Geo report says 7"
--Confirm that we are to bid with Lime Stabilized and Provide alternate as listed below
--Parking subgrade notes missing"+subgrade" 05 Civil/Plumbing C5-1
SitePlumbing and Civil plan descrepancies
--Domestic and Fire service entrances do not coordinate with plumbing plans. Plumbing shows on the front of the building. Please see atatched notes on drawings and coordinate
Landscaping. See notes on drawings sheets
--We believe the city indicated that they did not want any mulch in the last design meeting
--Electrical Plans call for lightpoles were trees are placed. Please coordinate plantings accordingly.
--Trees that are planted close to the fence will potentially cause long term issues
--Show desired location for the irrigation controller and coordinate with electrical to provide electrical to it
--It was discussed in last design meeting to utilize all Sod
07 Arch AS-100
08 Arch AS-100
09 Arch AS-100
10 Arch AS-100
11
12
SiteKeynote 117
--If this is the location of the future EV charging station, it needs to be coordinated on the electrical site plan to this location
SiteKeynote 111
--Believed there was a discussion about a ghate going here. Please confirm.
SiteKeynote 129
--These details do not show anything about the turf. We need to know about the pad prep/concrete base
SiteKeynote 123
--Nothing is shown on the structural drawings for the concrete pad for the generator
Arch AS-100 SiteKeynote 130
Arch/MEP AS-100
13 Arch AS-100
14 Arch AS-100
15 Arch AS-100
16 Arch AS-100
17 Arch/Civil AS-201
18 Arch AS-201
19 Arch AS-201
20 Arch AS-201
21 Arch AS-201
22 Arch/Civil/Structura l AS-202
23 Arch/Civil AS-202
24 Arch /StructuralA-101
25 Arch A-101/A102
26 Arch A-102
27 MEP A-102
28 Arch/Structural A-102
--Please give dimensional location for bollards off building and door openings.
Site Who is detailing all the gate controlsand operations. It is not shown on electrical
SiteDetail D4
--Keynote 115, is this supposed to tag bollards? Please dimensionally layout these as well
SiteKeynote 100
--Are we okay to carry allowance for this until we understand the full scope?
SiteKeynote 113
--We had notes from previous meetings that this was to be a viking H10, your specs state differently.
SiteDetail D3
--Confirm no enxlosure required for screening requirements
SiteDetail A1
--The concretemix and reinforcement do not coordinate with the civil plans --The COMPACTED
SiteDetail A2
--Is there a screenwall for the generator? If so, there is no detail.
SiteDetail A3
--Not applicable? Flags are to be mounted to the building.
SiteDetail A4
--This typical sidewalk detail does nt coordinat with the civil drawings.
--Need to know if we are to use 4.5" or 4" per civil, and subgrade needs to be clarified
SiteDetail A5
-- What manufacturer are we to use for the card reader pedastal? Not included in the specs.
SiteDetail A3
--Canopy Column Base Detail is not in civil or structural
SiteDetail B5
--Handcap Signage does not coordinate with civil provided Detail. Clarify which one is desired.
BuildingDimensional Layout
--Please provide dimensional layout for bollards and coordinate layout with structural foundations
BuildingKeynotes
--Several Keynotes are duplicated from A111 and A112. Can we keep them on one sheet?
Building No Detail showing where the roof ladder will go. There is a hatch shown on the roof plan
BuildingKeynote 235 and 256
--No waterline is shown on the plumbing drawings
--No Gas stub out shown on drawings
Building Structural is calling these canopy columns to go under the architect
Mansfield Fire Station Martinez Archiects
1
2
3
4
5
6
8
9
10
12
Value Engineering Sample
Management Log
30
LOCAL VALUE BACKED BY BIG RESOURCES
This project hits close to home for our project team members. After completing dozens of projects within the City of Frisco, we are proud to be a choice builder within your community. Our Prosper Office is a short drive to Frisco, so we feel that Crossland is the best for servicing your needs. Crossland takes pride in being a community builder.

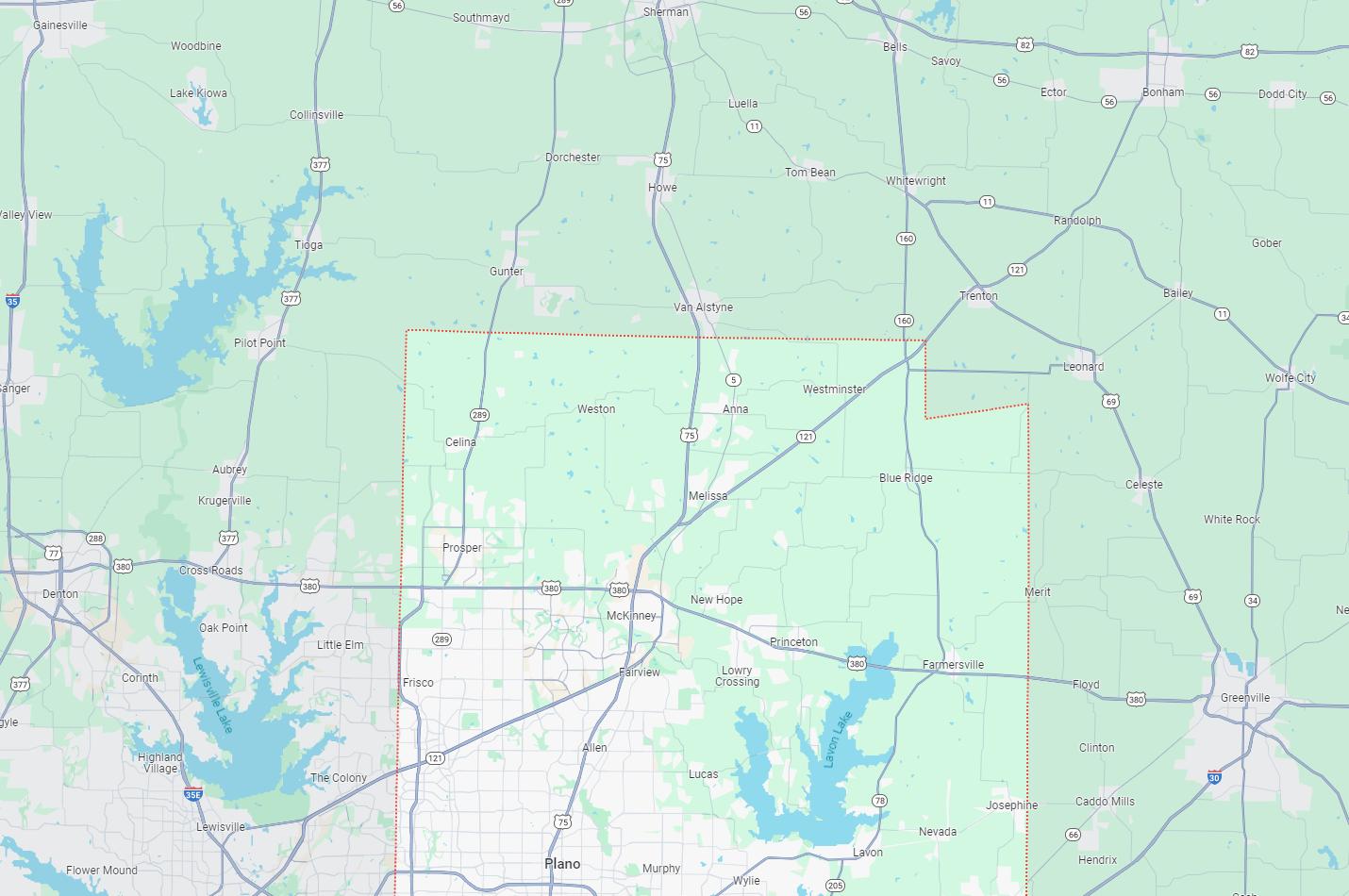













































































Built for Projects Like This
Crossland is uniquely equipped to deliver the success you expect for your project. Our team combines deep experience, robust resources, and a proven track record on complex municipal and public safety facilities—making us the right partner for your vision.
We bring stability and competitive pricing from day one through project closeout, backed by:
• An experienced team with a passion for quality constructability and a history of delivering on similar projects.
• A financial bond capacity of $5 billion, ensuring the security and confidence your project deserves.
• An $88 million equipment fleet, allowing us to mobilize quickly and self-perform critical scopes with unmatched efficiency.
• Self-perform capabilities that set us apart, providing greater control over quality, schedule, and safety.
Our commitment to local involvement is unwavering. We leverage our relationships with 3,286 pre-qualified subcontractors and suppliers within 100 miles of Frisco, Texas, ensuring your project benefits from the expertise and pride of local craftsmen. These partnerships, combined with our in-house strengths, allow us to guide your project to a successful outcome.
The Crossland Texas team is ready to make your vision a reality. When you choose Crossland, you’re choosing a partner with the support, knowledge, and expertise to deliver exceptional results—built for projects like this.
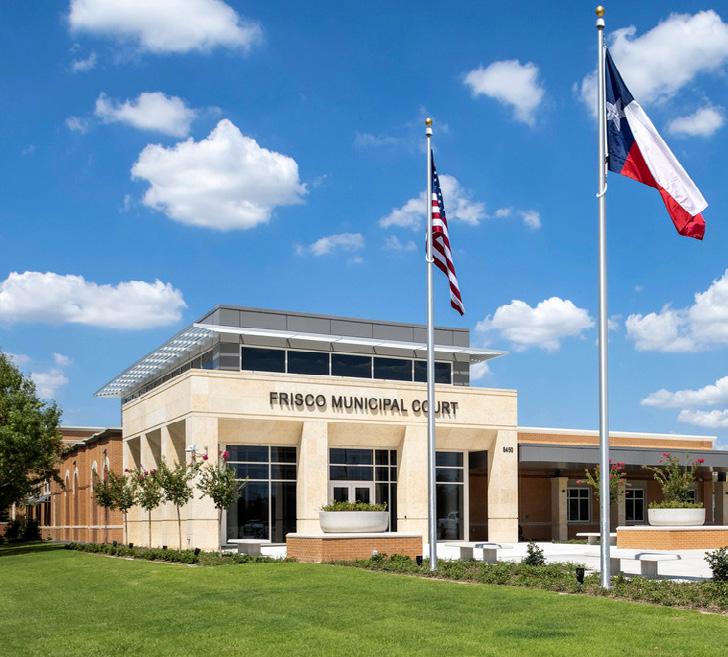
Parks Nature & Admin Bldg.
Pending Council Approval
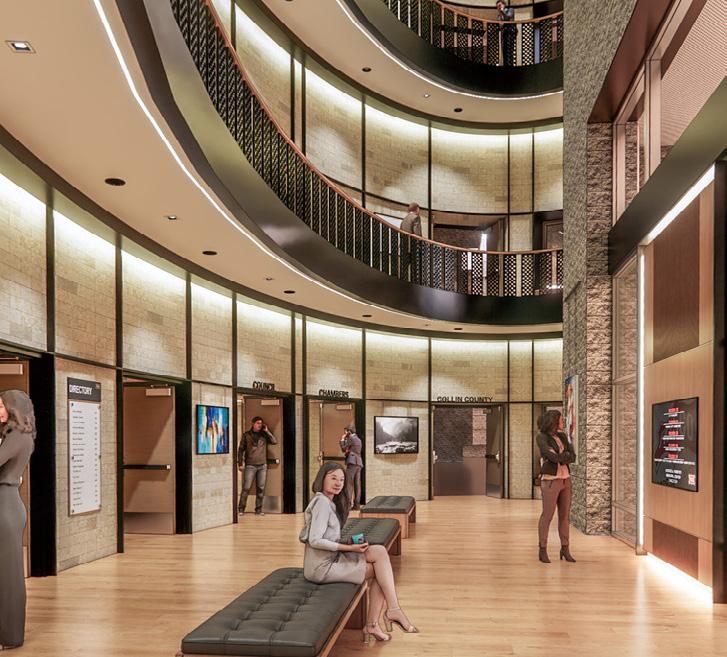
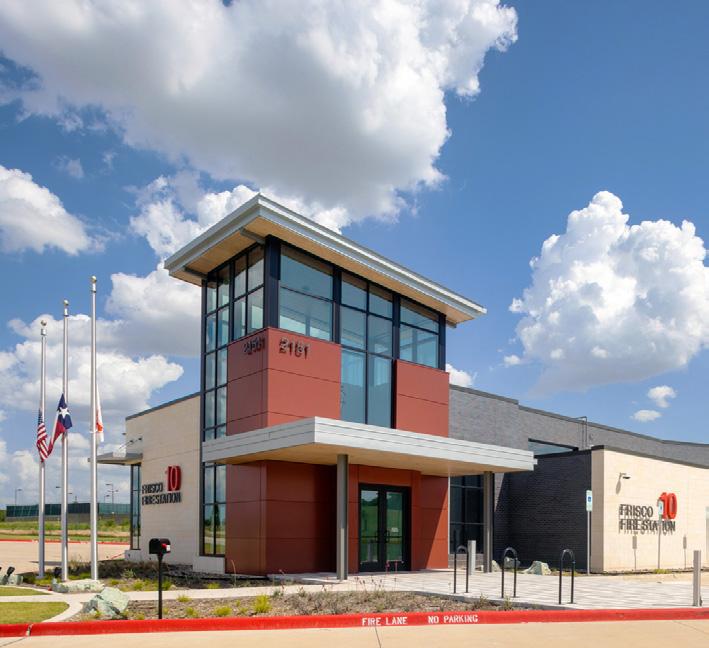
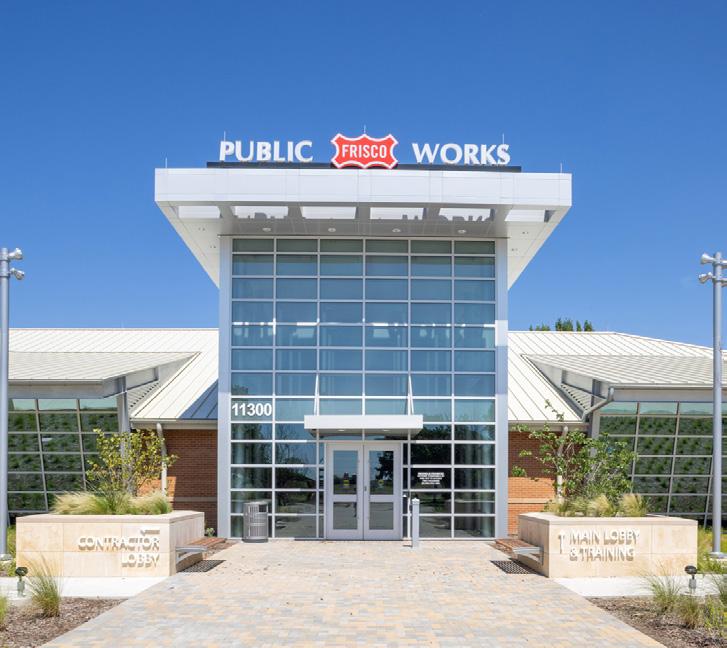
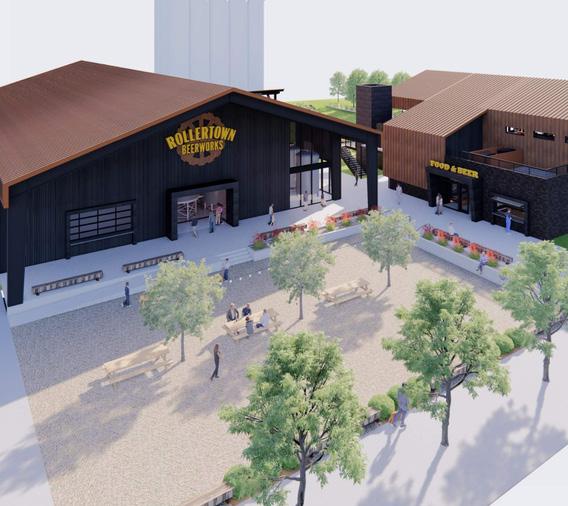

TEXAS OFFICE
731 Industry Way
Prosper, TX 75078
p: 972-347-5659
Contact: ROCKY HUSSMAN
President - Texas Region c. 469-408-7702
rhussman@crossland.com

Previous History with the City of Frisco
Recent/Relevant Project Experience
Team Approach to Construction
Experienced Project Team
Top Tier Preconstruction Services
Local, Community Builder
Community Builders
