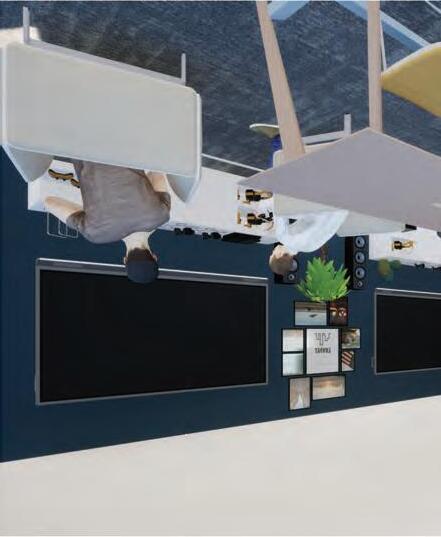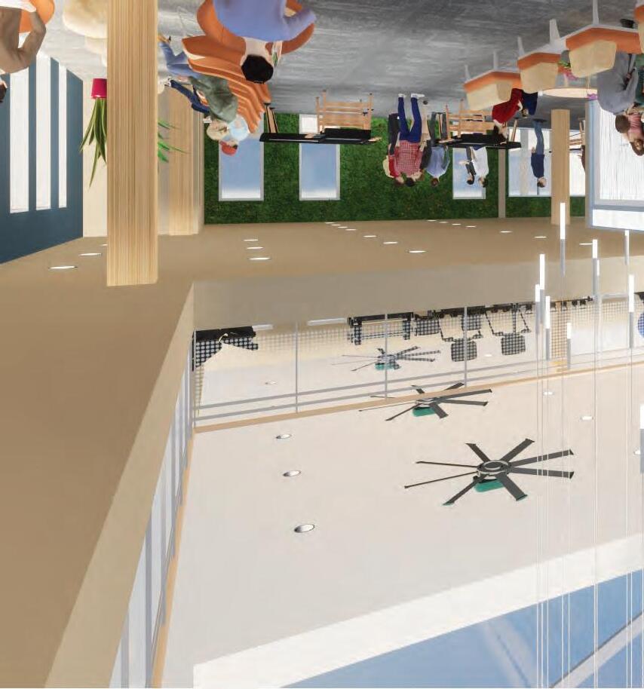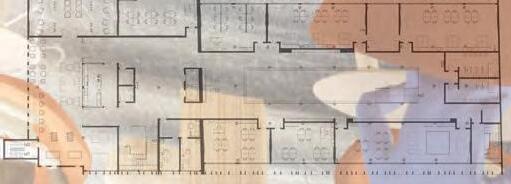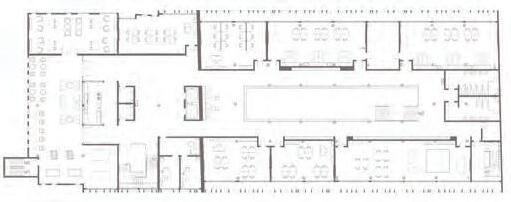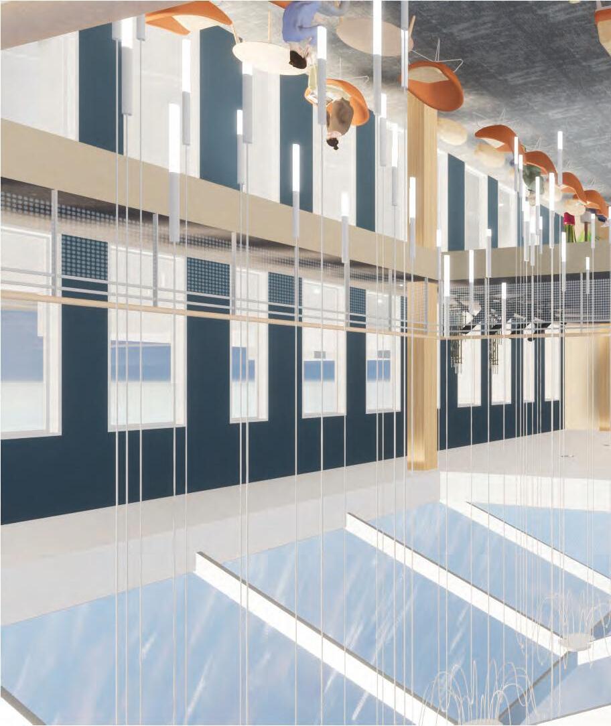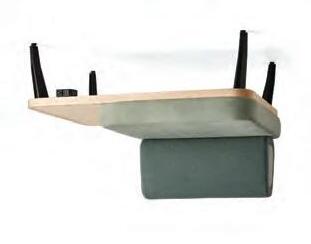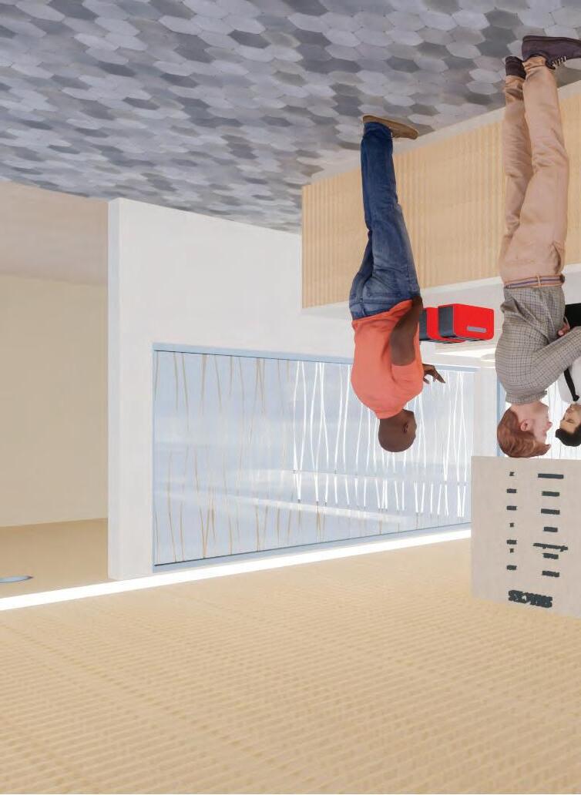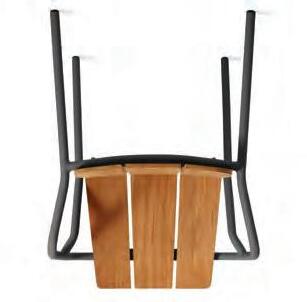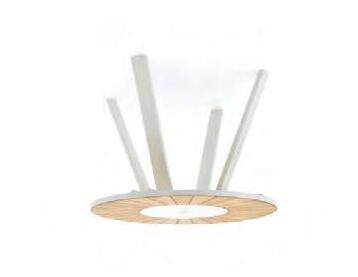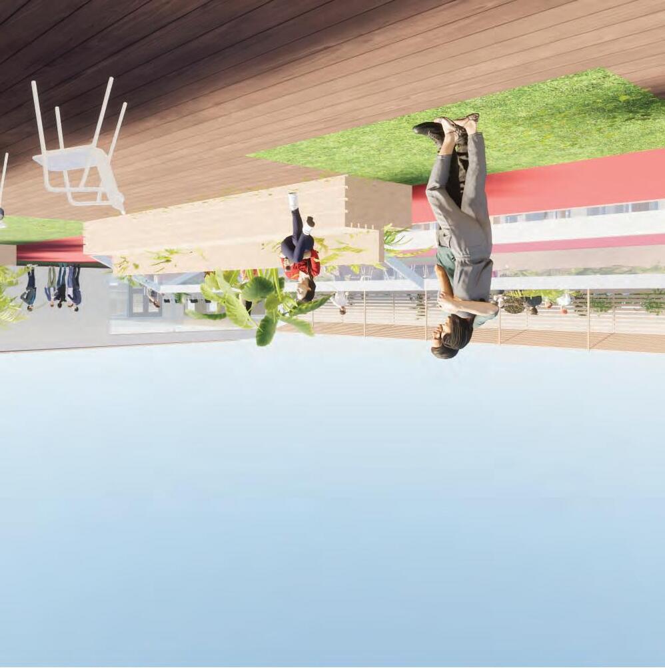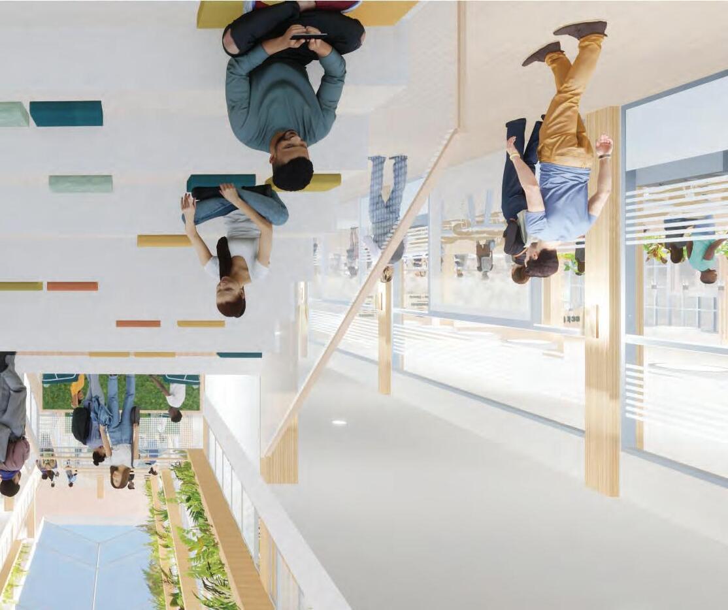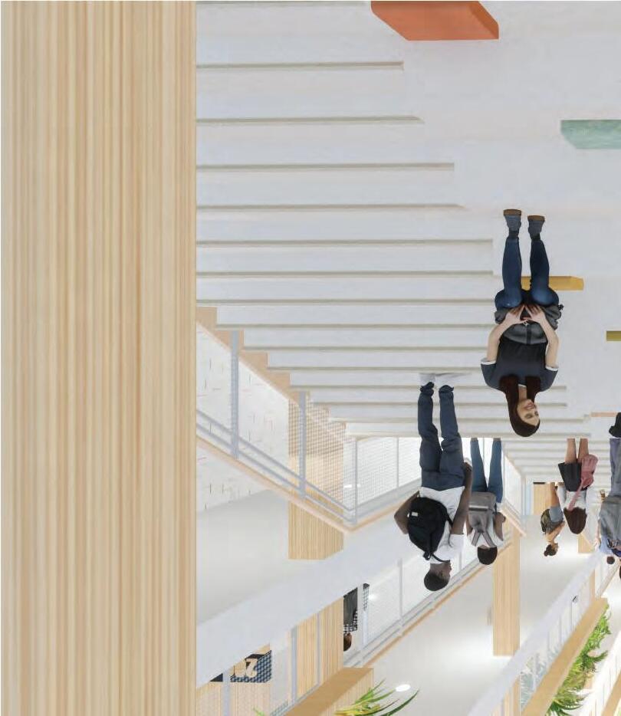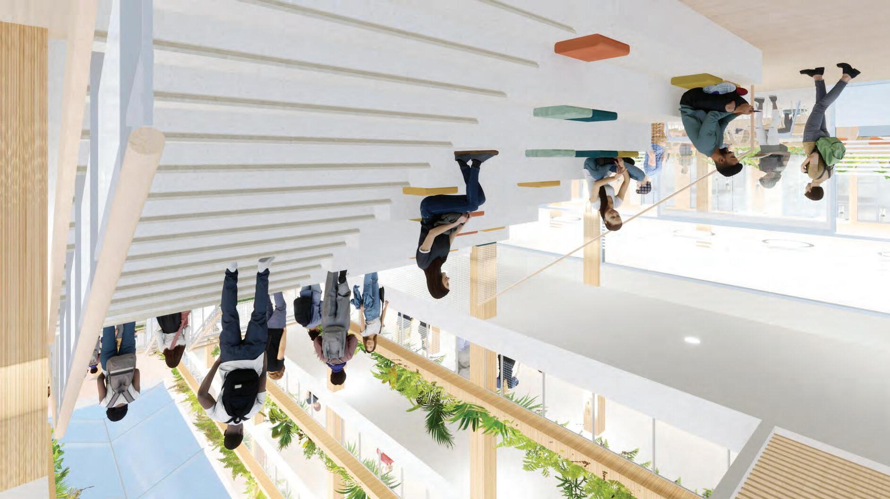




: Why
: most schools have very bad indoor air quality
: many schools have been shut down due to buildings not having the funding and not being able to stay open due to budget cuts
: a lot of the STEM and specialized schools are charter school and cost a lot of money to get in
: schools are often not friendly or inviting, causing there to be a lack of desire to learn
: low income families rely on school and daycare to watch their children while they are at work
: with a lack of motivation in low income areas, most students will not want to learn or go to school
: Who
: low income students in 10th – 12th grade
: What
: STEM Public High School
: Where
: Kensington, Philadelphia, PA
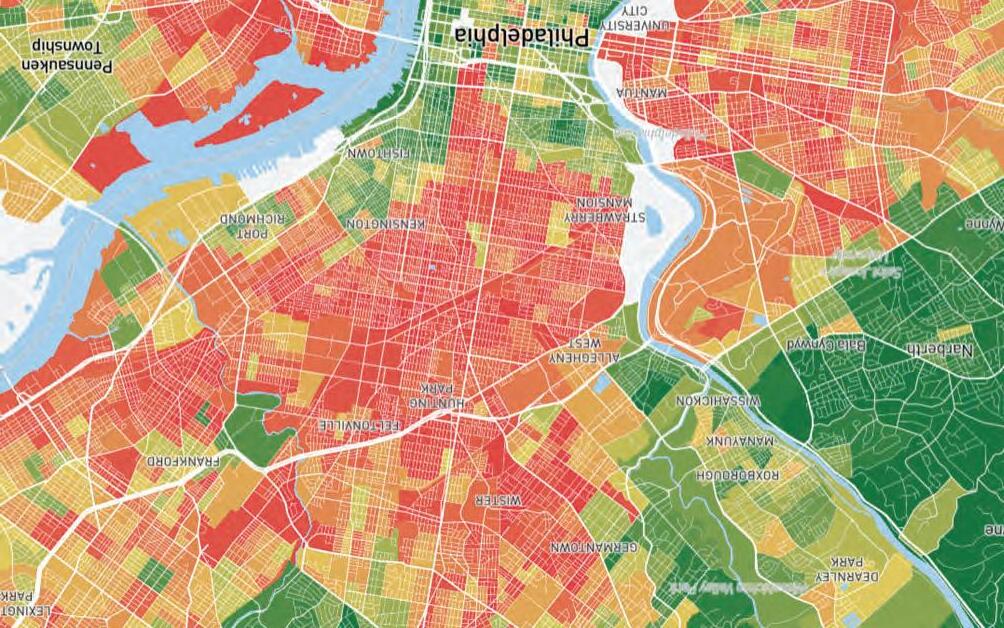

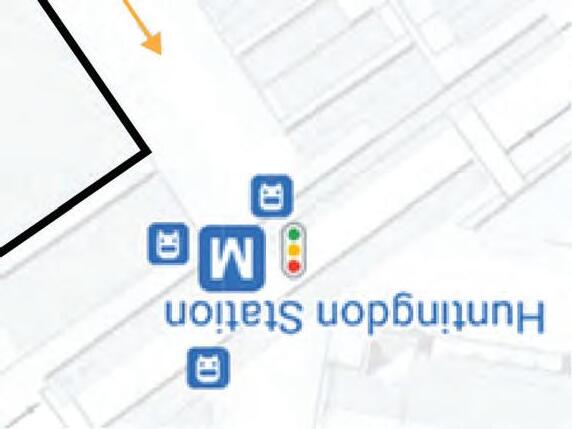






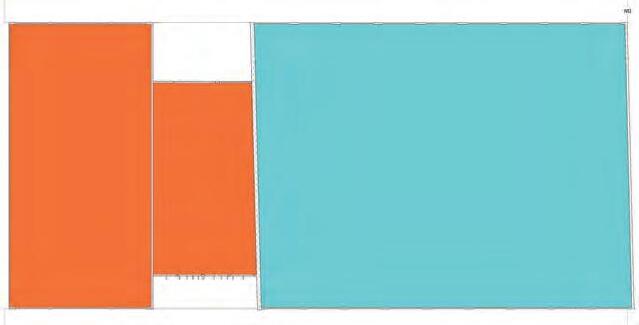

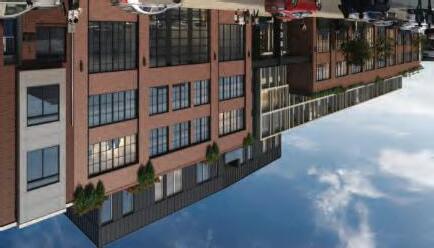
OUTDOOR AREA
SOPHOMORES
JUNIORS
SENIORS
ADMIN & COMMON SPACES
SKETCHES
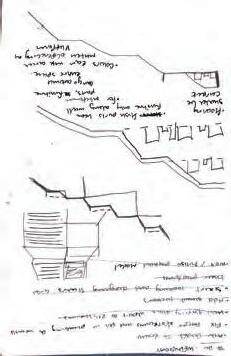
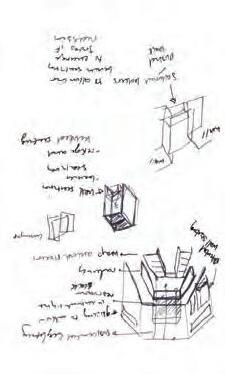
SECTIONAL ORGANIZATION OF PROGRAM Total SQ. FT. 115,609

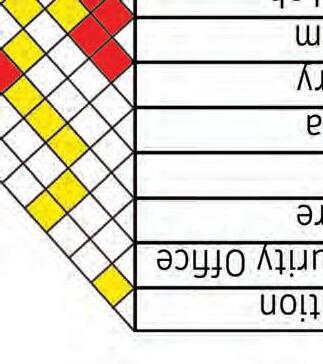

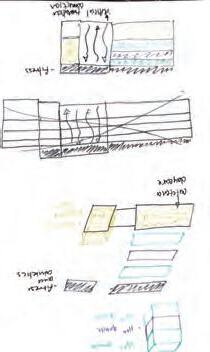

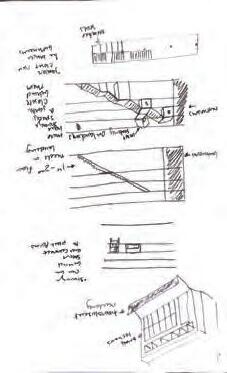

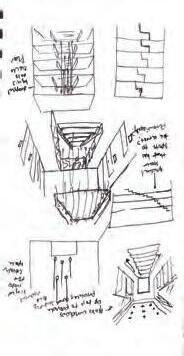

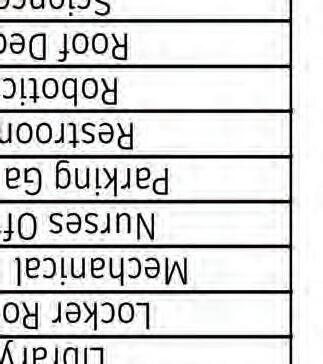
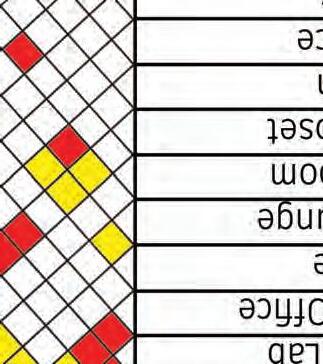
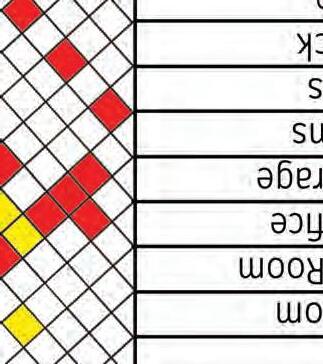






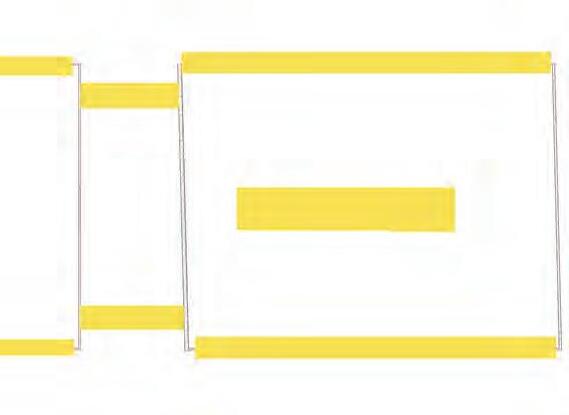


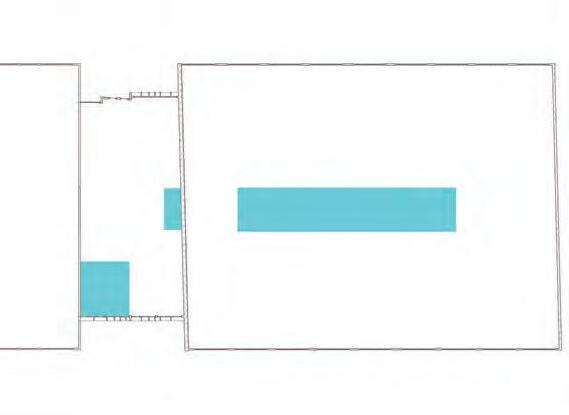


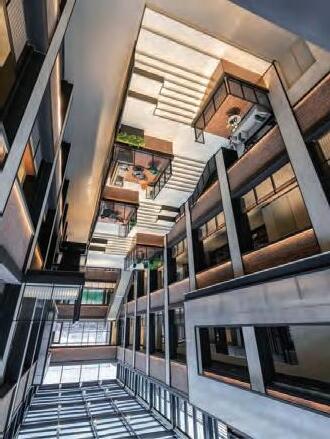

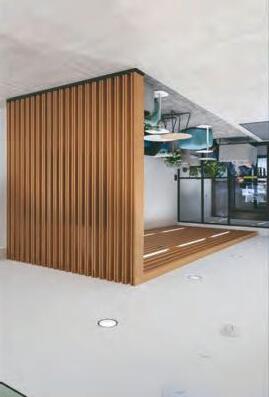



Statements
: create an environment that provides low-income students with a learning space that inspires, uplifts, and supports students in pursuit of furthering their education and careers Goals
:create lively environment that contrasts its neighboring surroundings
: create college like environment
: use sustainable building strategies
: include refuge and secluded spaces for optimal studying and relaxation
:provide easy navigation

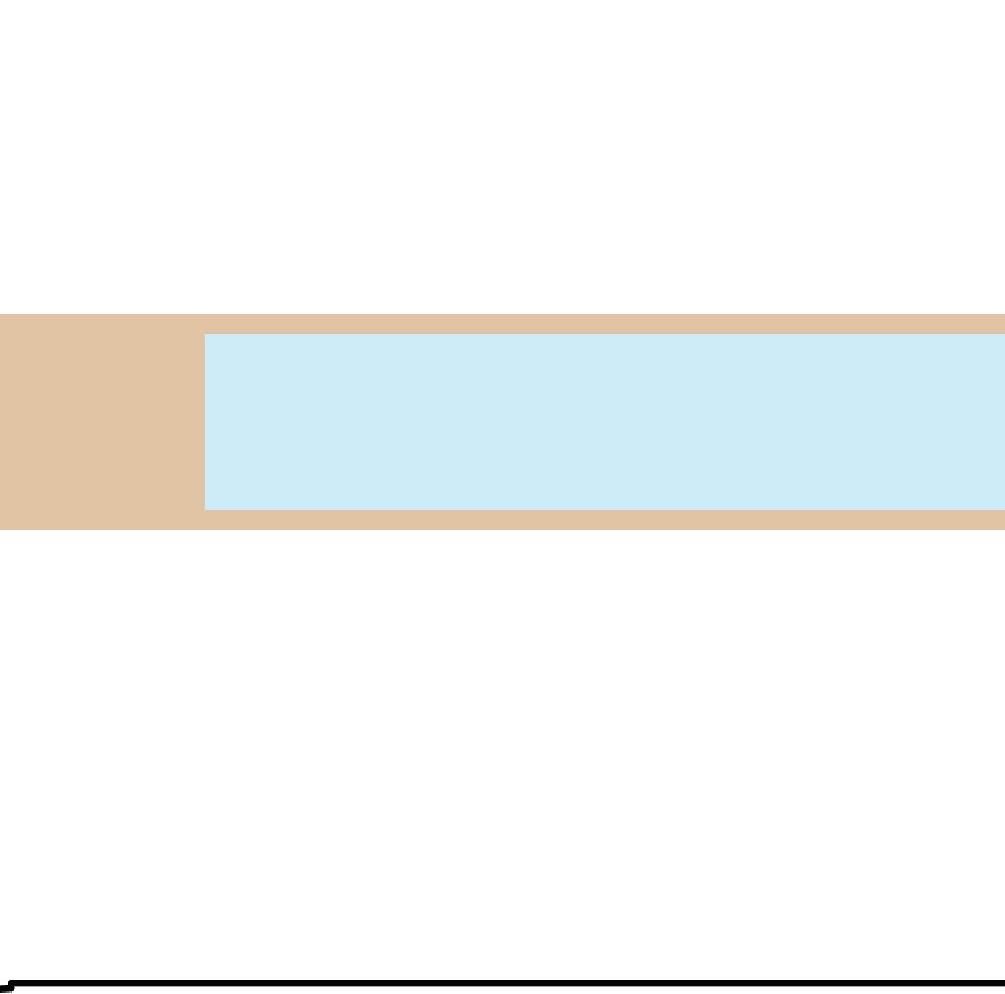



: grand central stair with integrated lounge space under central skylight
: understair lounge spaces allow for refuge areas
: intermediate landings provide additional lounge space
: multi-story spaces amplify daylighting throughout
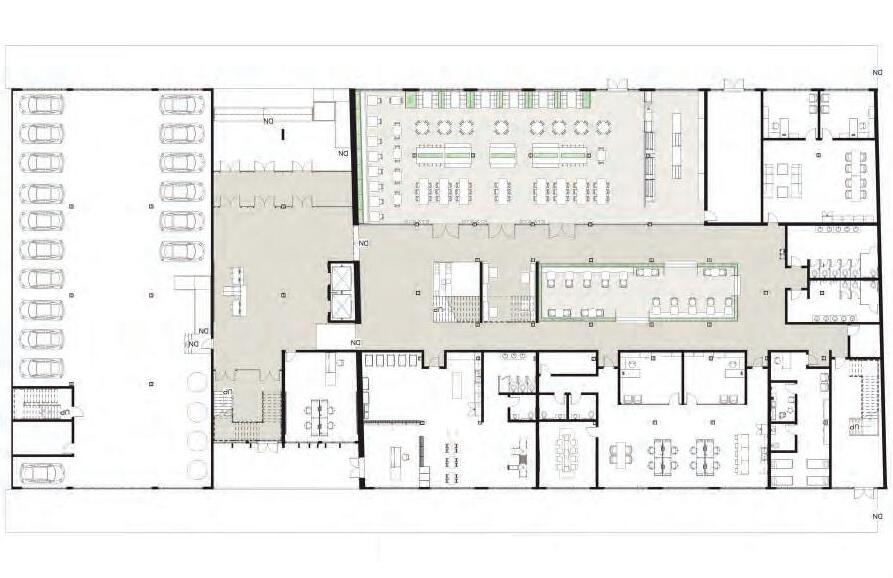
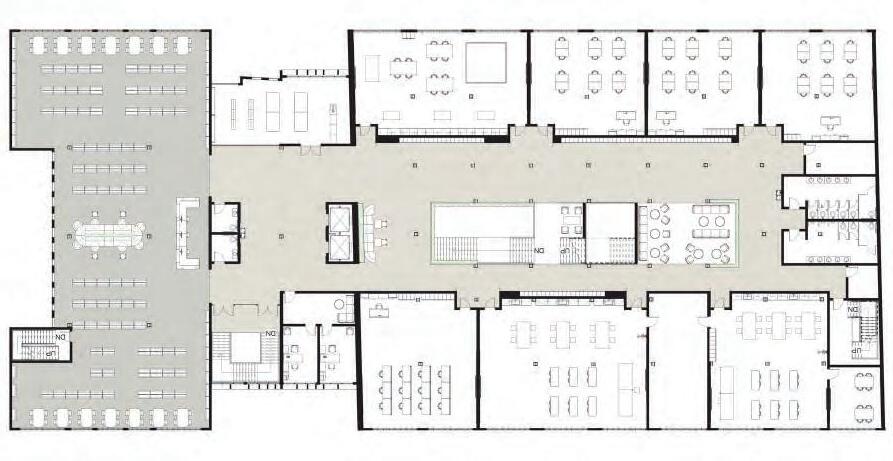
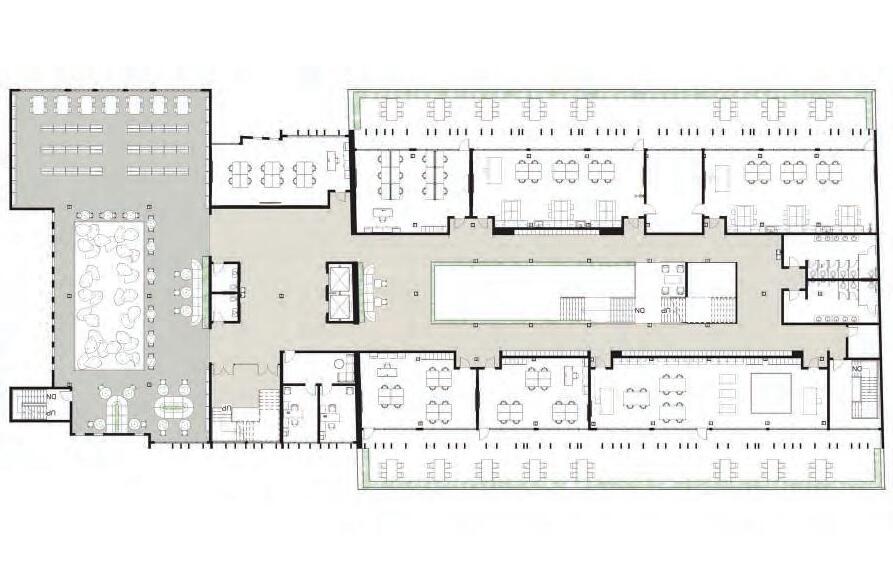


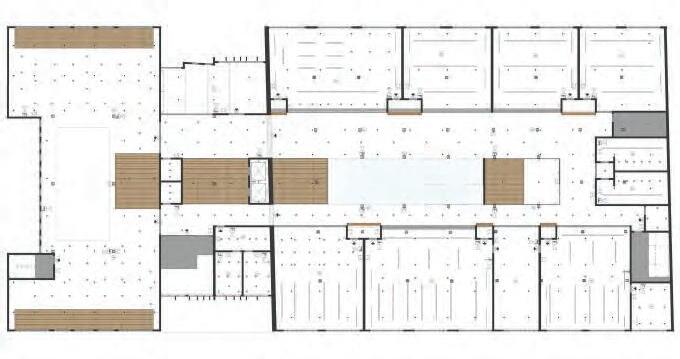
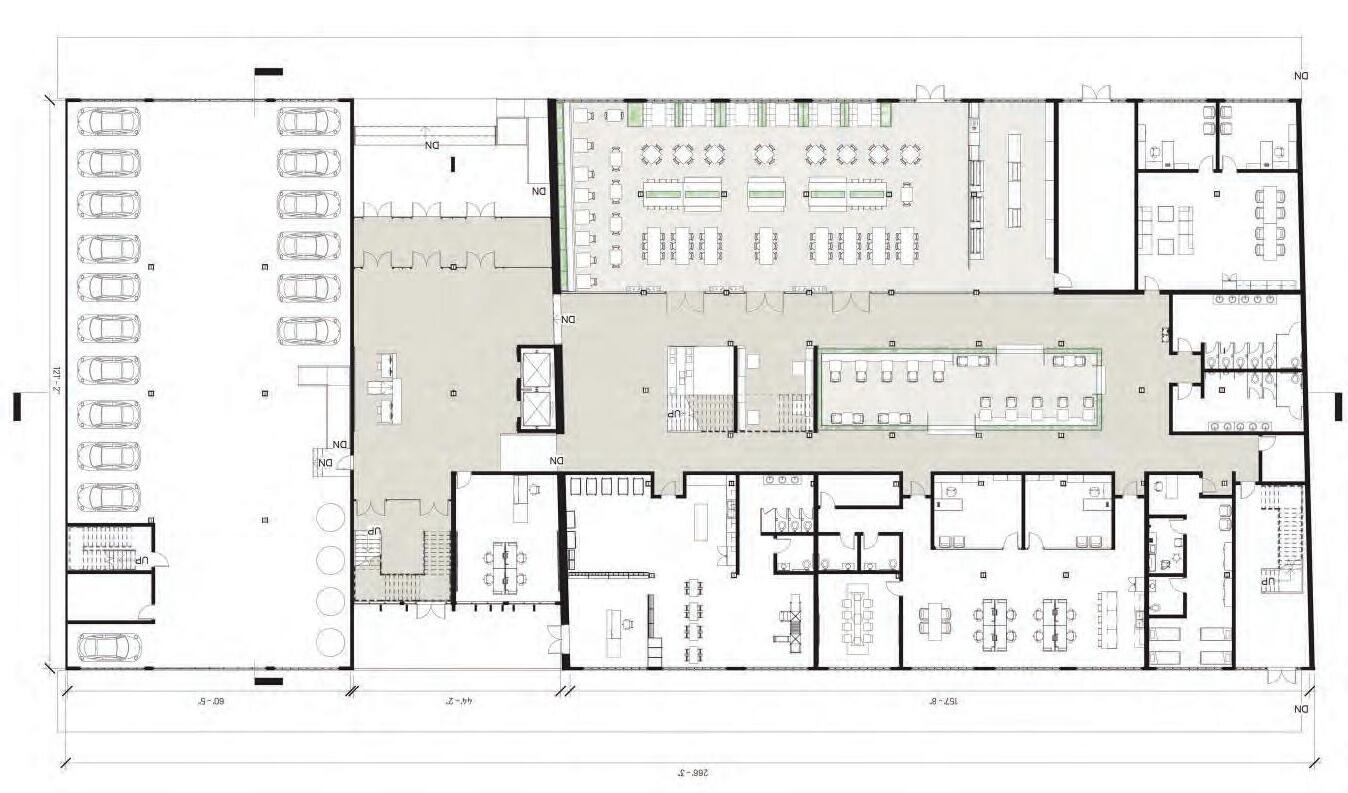



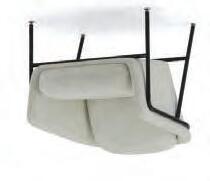



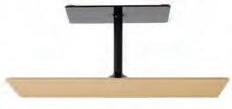

: Daycare has seperate door to get in and out of the building : Bleacher stairs sit in front of interactive screen : Planters help define under stair bleacher space :Cisterns in garage collect water for plants as well as grey water use
















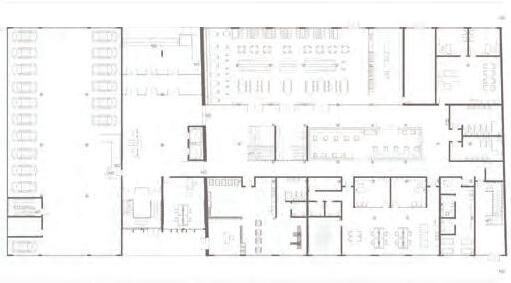

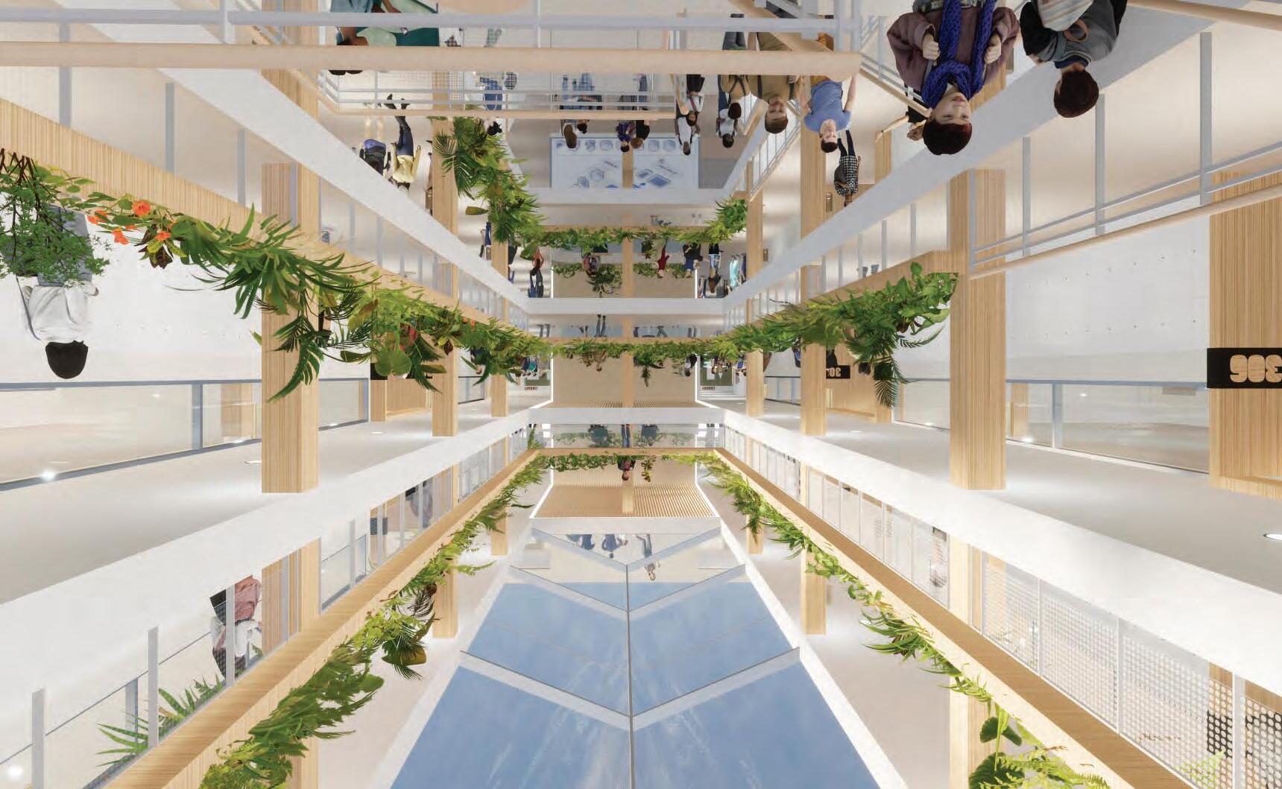
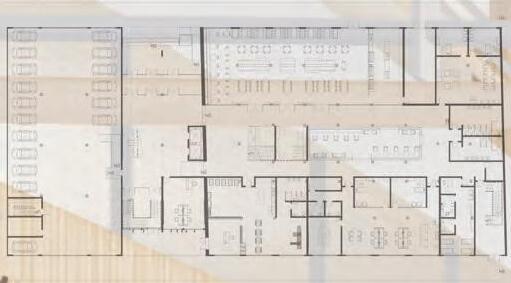

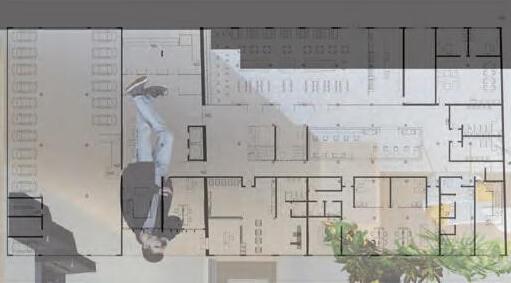


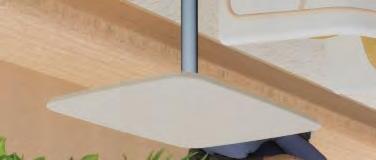
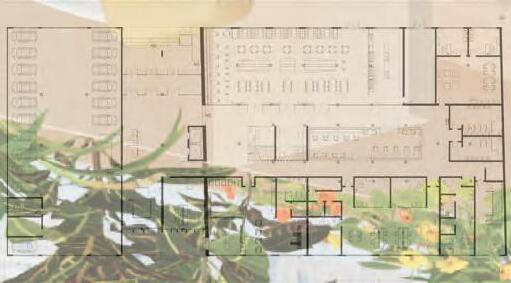
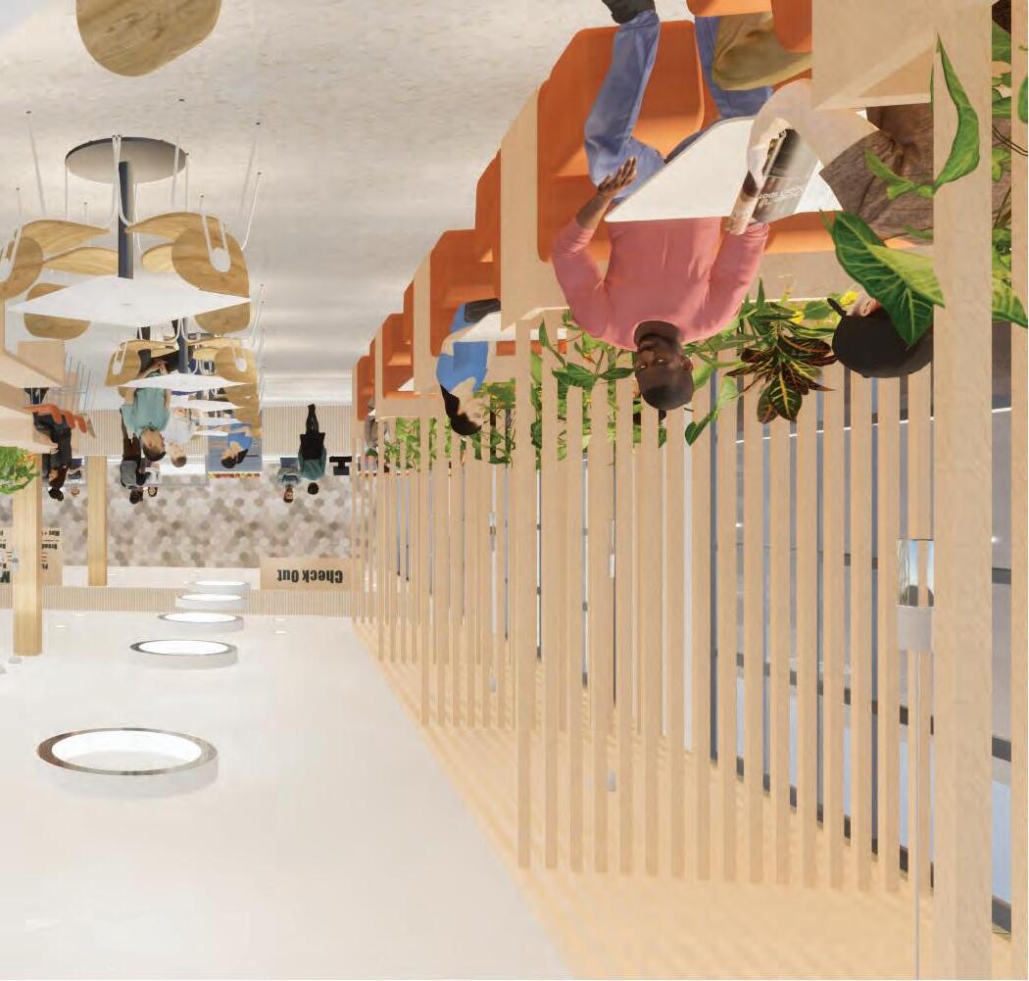
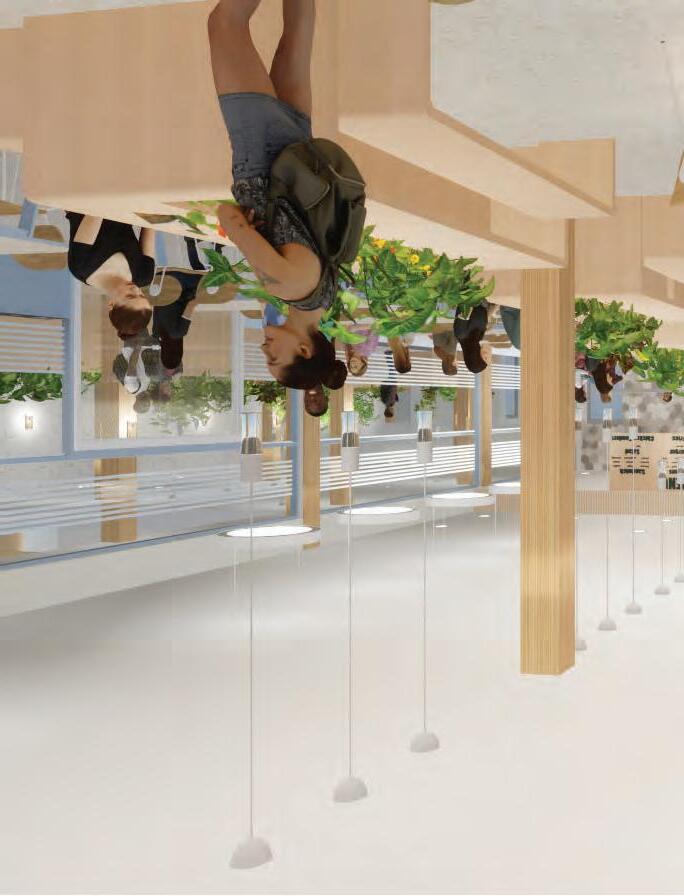

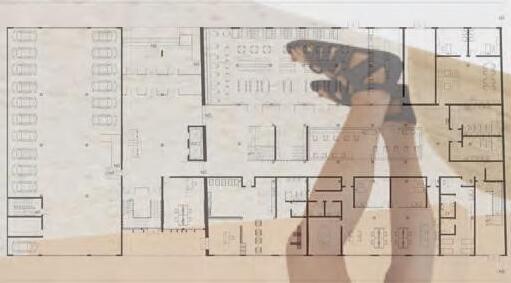
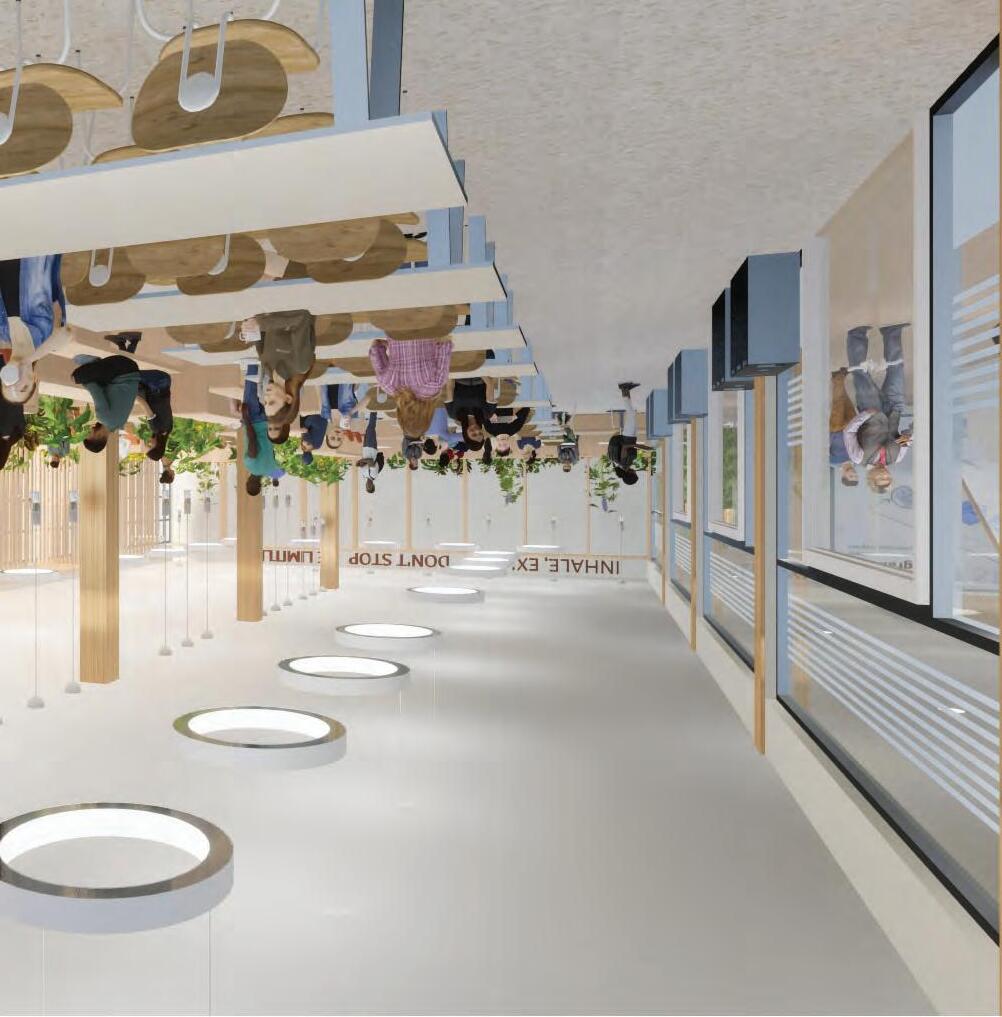

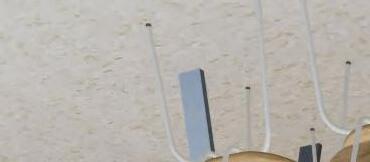
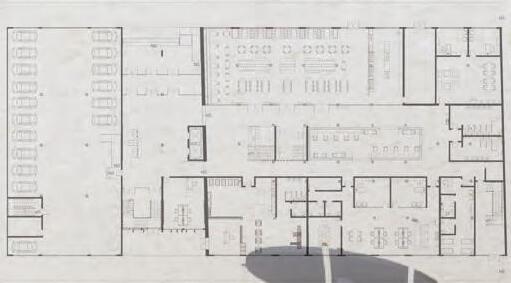


DETAIL PLAN
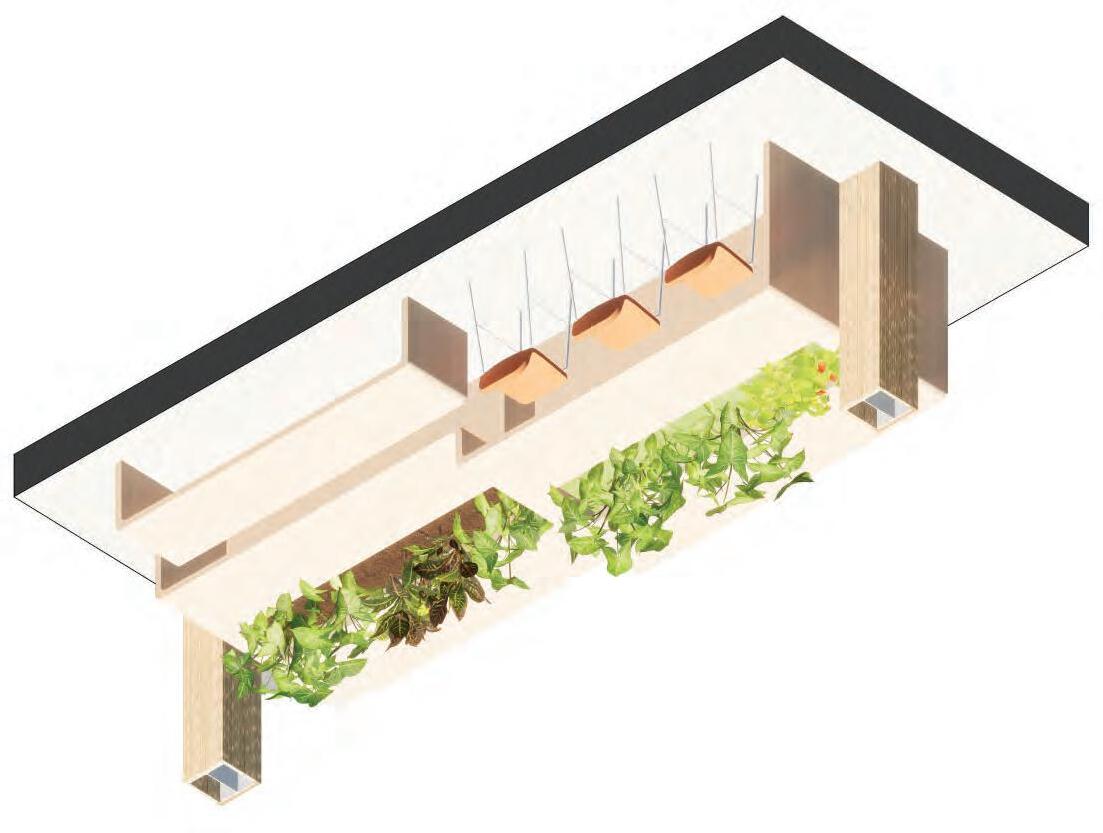
: Booths along the window follow the spacing and mullions to provide ample light into the space
: Lots of natural daylight comes through so minimum artificial lighting is needed
: Large service area with counter at window end for purchasing food
: Exit down onto sidewalk for emergencies


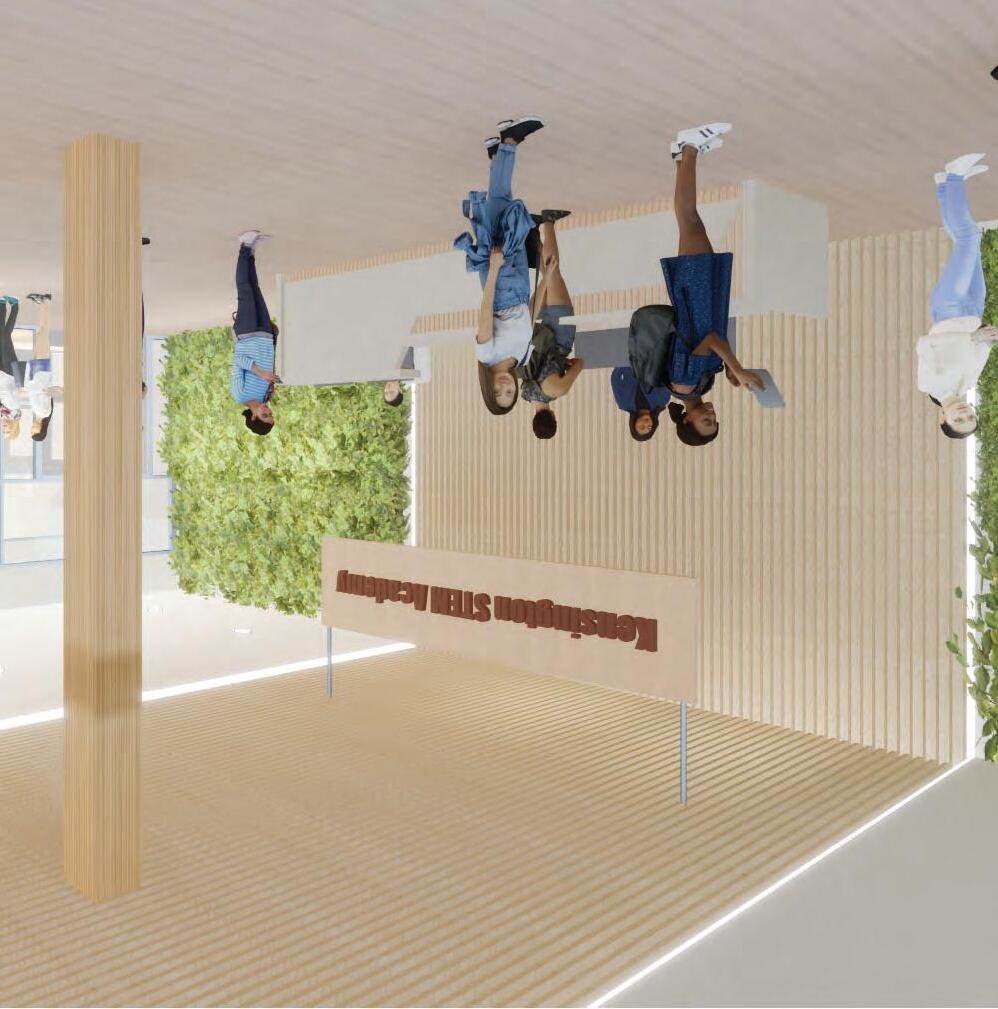
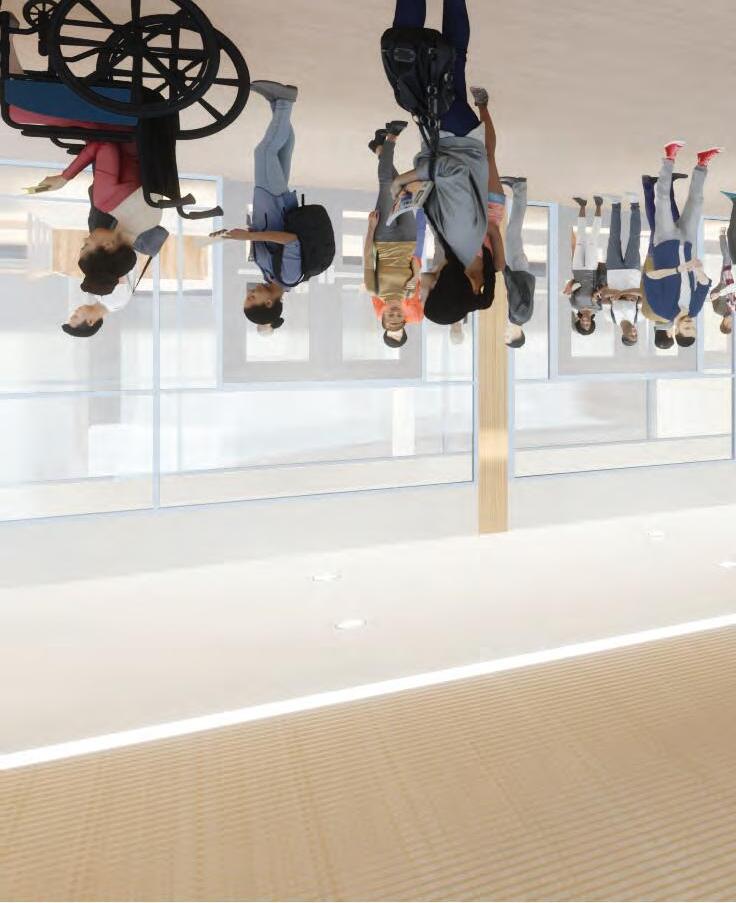


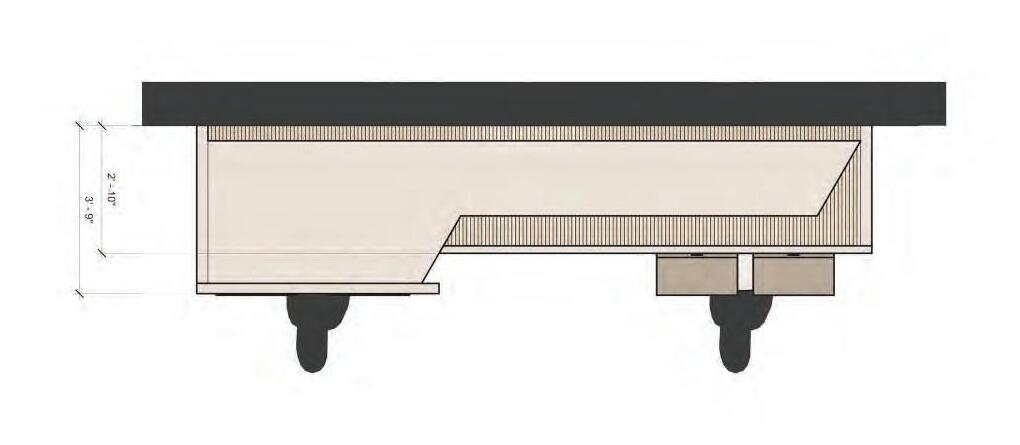

DETAIL PLAN
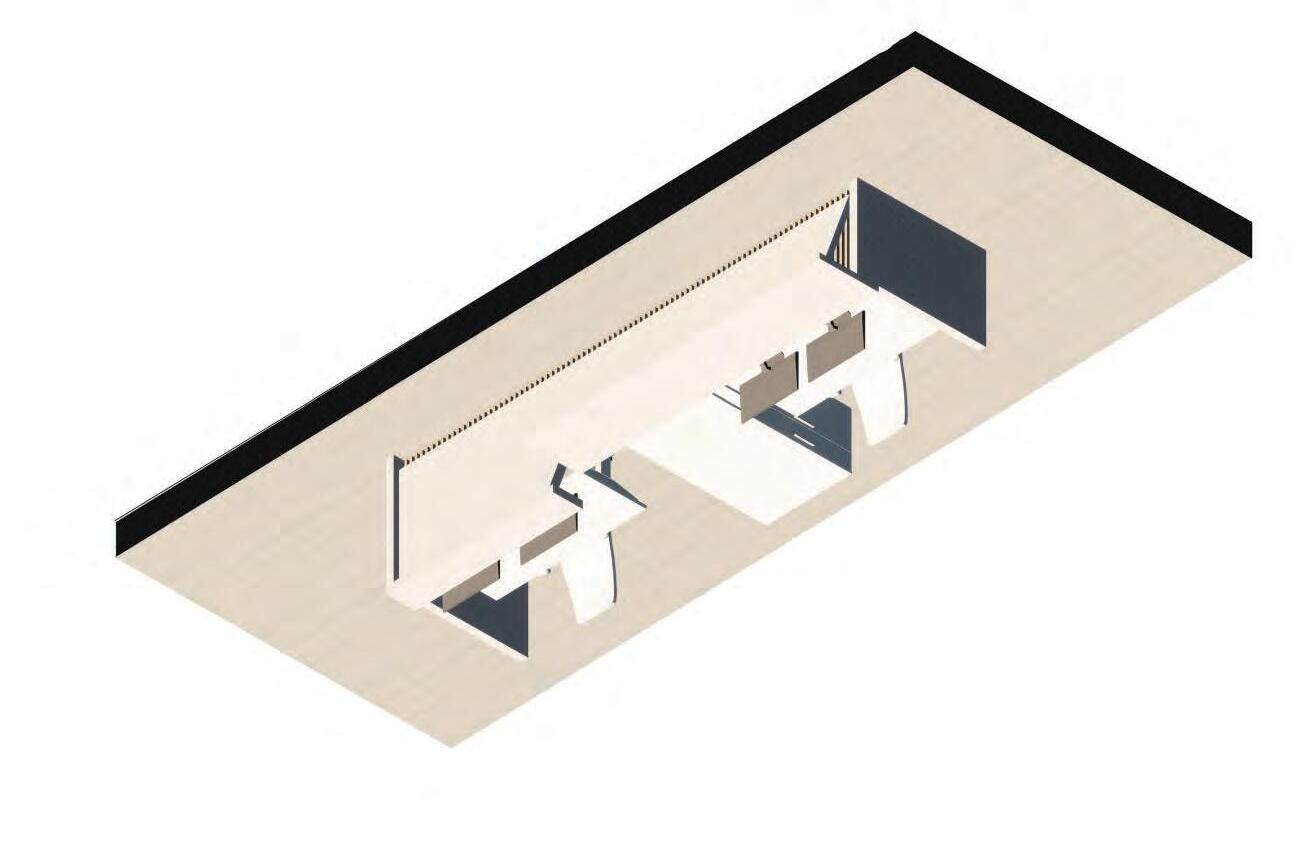
: wood baffles relate to wood baffles on wall behind it
: ADA accessible counter andd bar height counter
: Reception desk is meant to point people to where to go as well as buzz people in the school
: Storage units are from Herman Miller


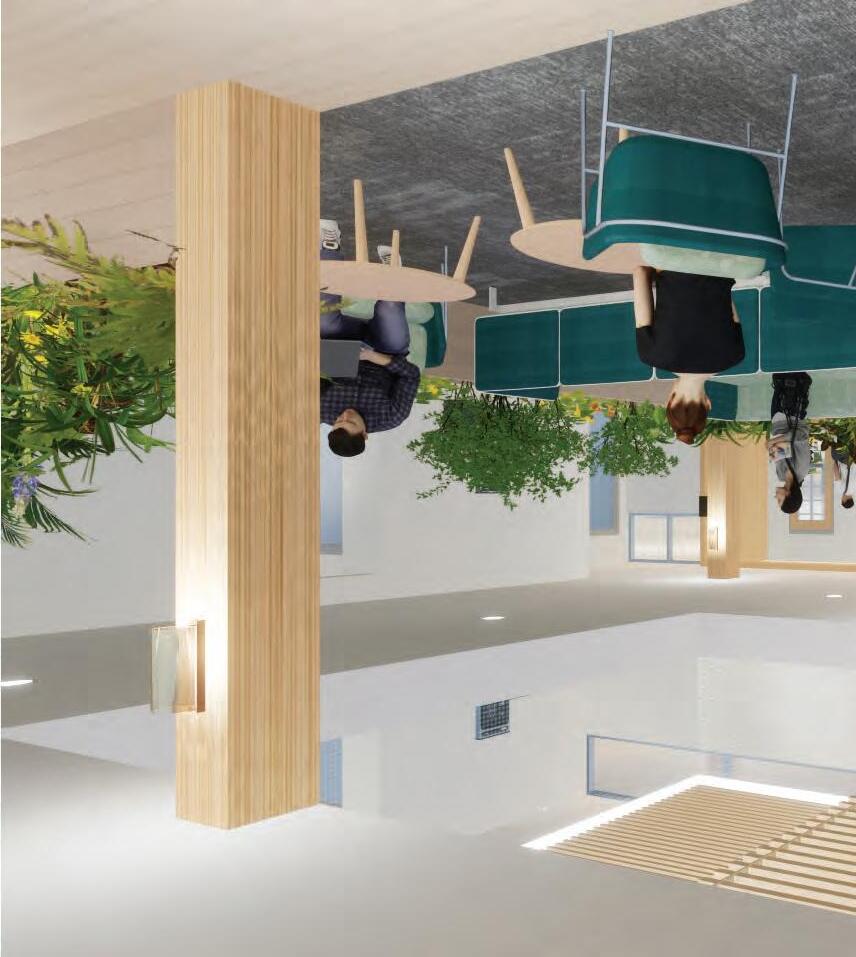
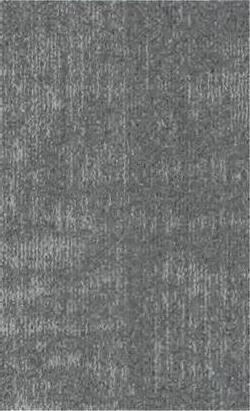

: Classrooms are bigger : Bookstore for purchasing merchandise, school supplies, uniforms, textbooks, etc : Each classroom has enough seats for 12 students : Lab space allows for more specific experiments : Lounge under stair for group work





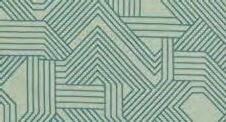




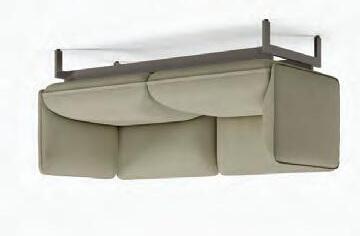
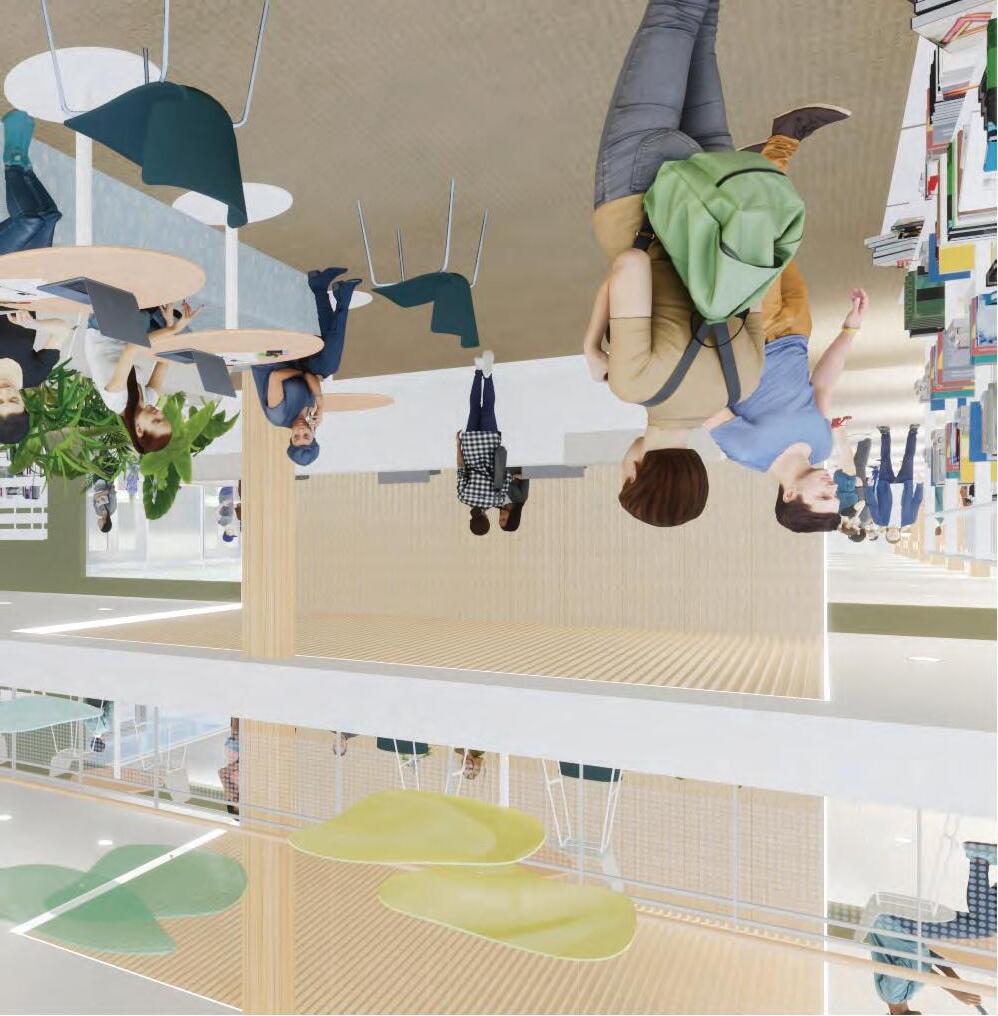


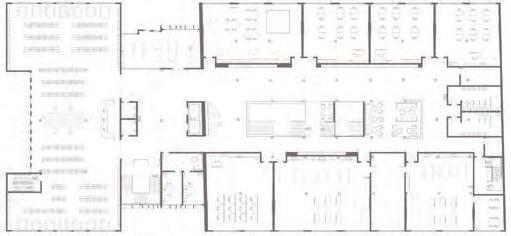
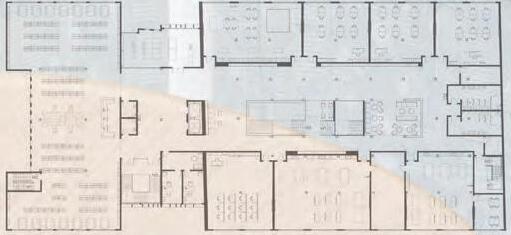
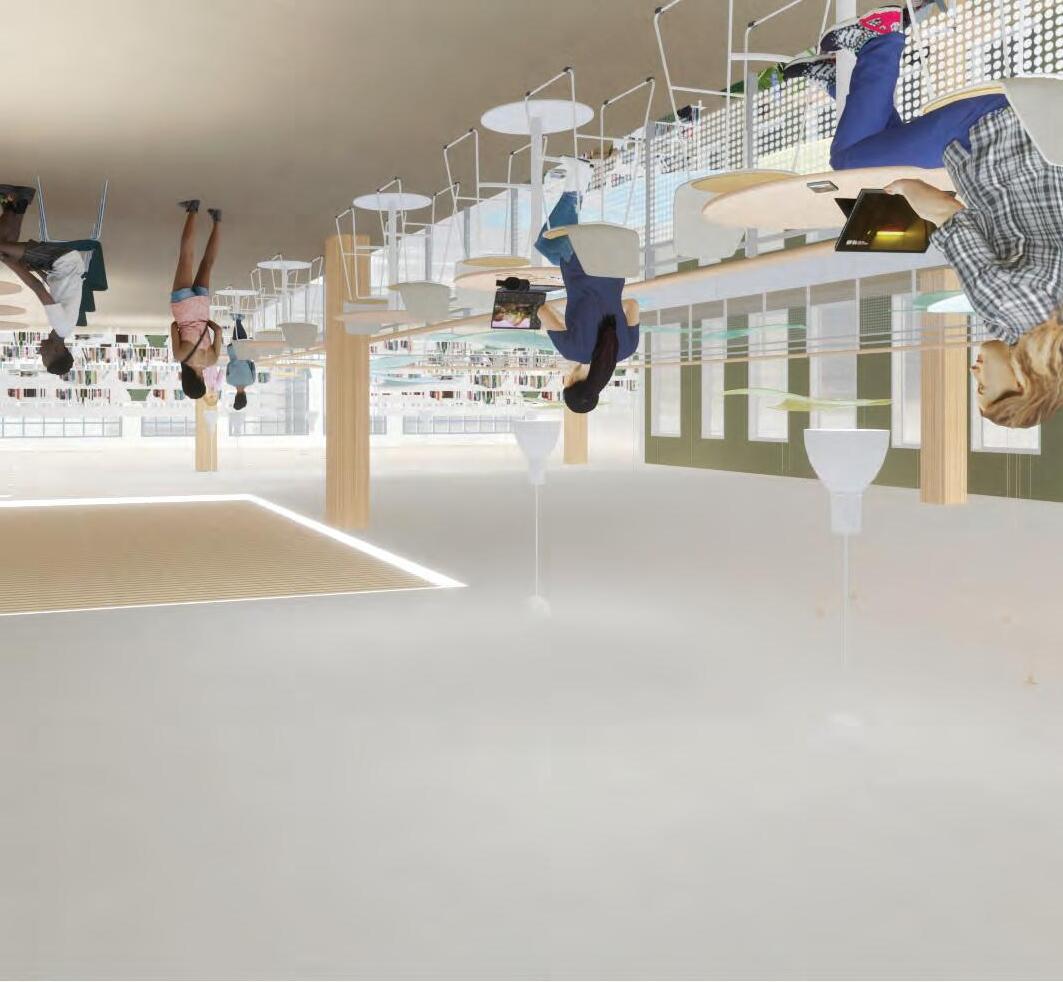


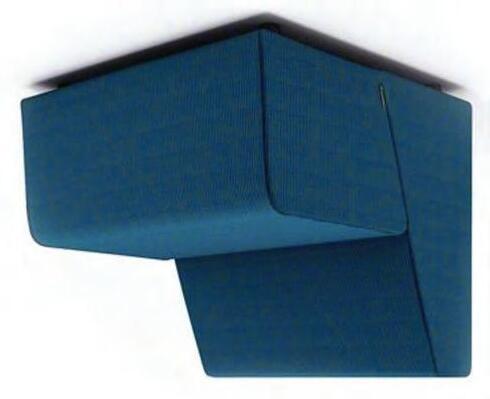

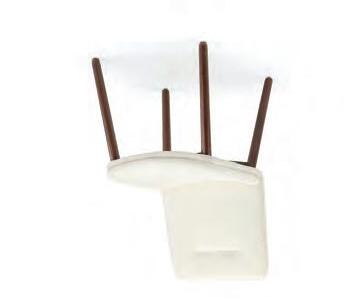
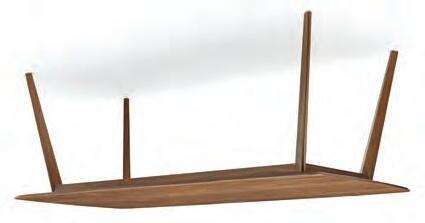














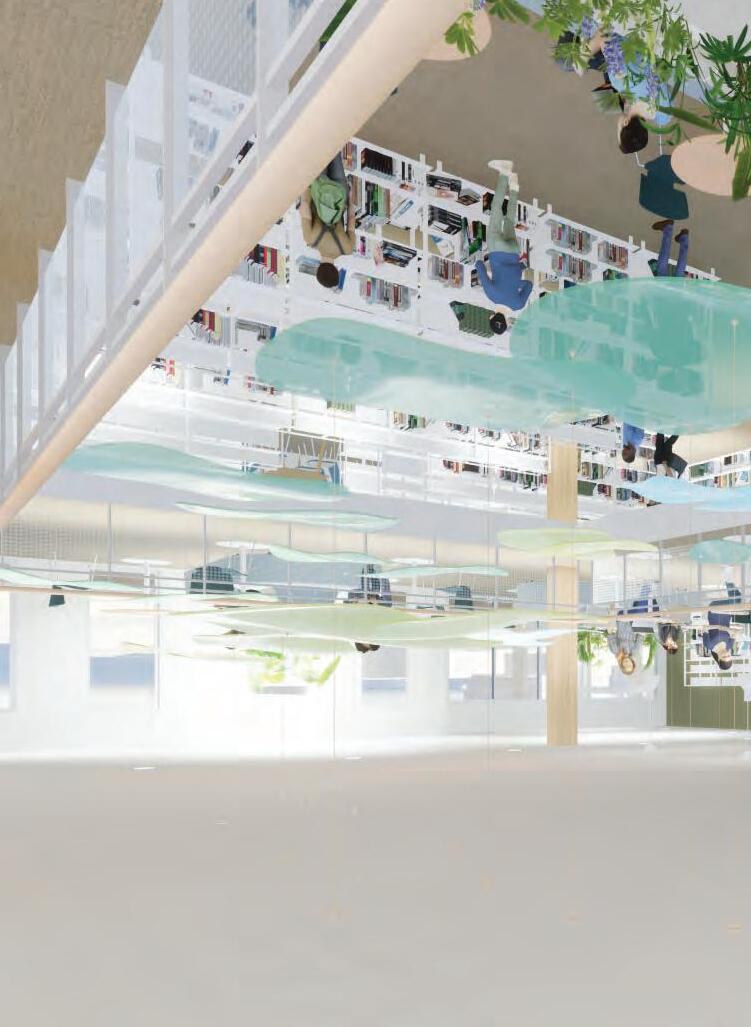



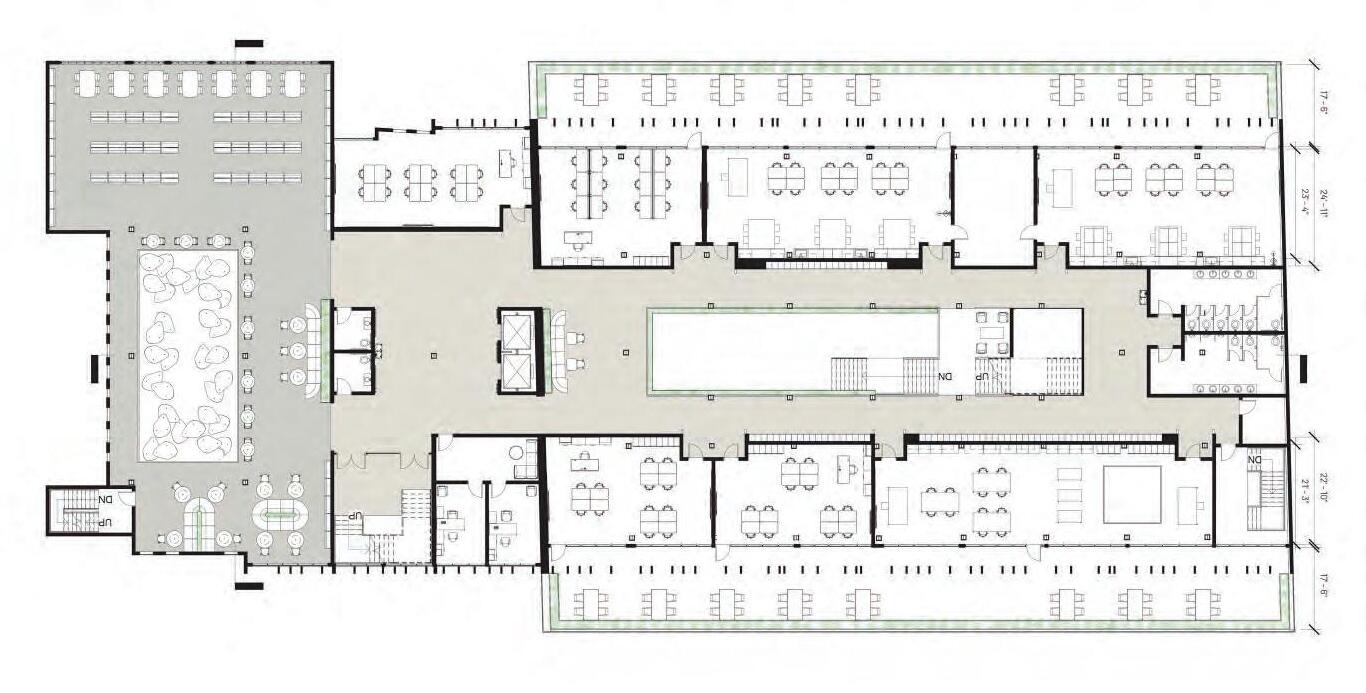

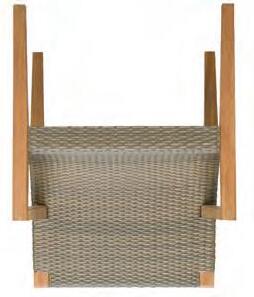

: Classrooms are smaller but still hold 12 students : Library is two stories and opens down to second floor to allow more natural light in : Platforms continue : Counselors’ office on each floor for easy access to students


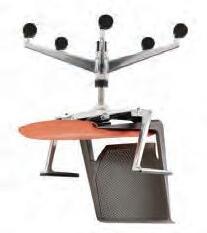





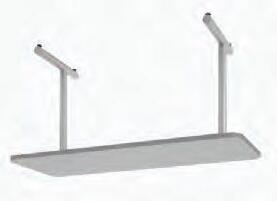

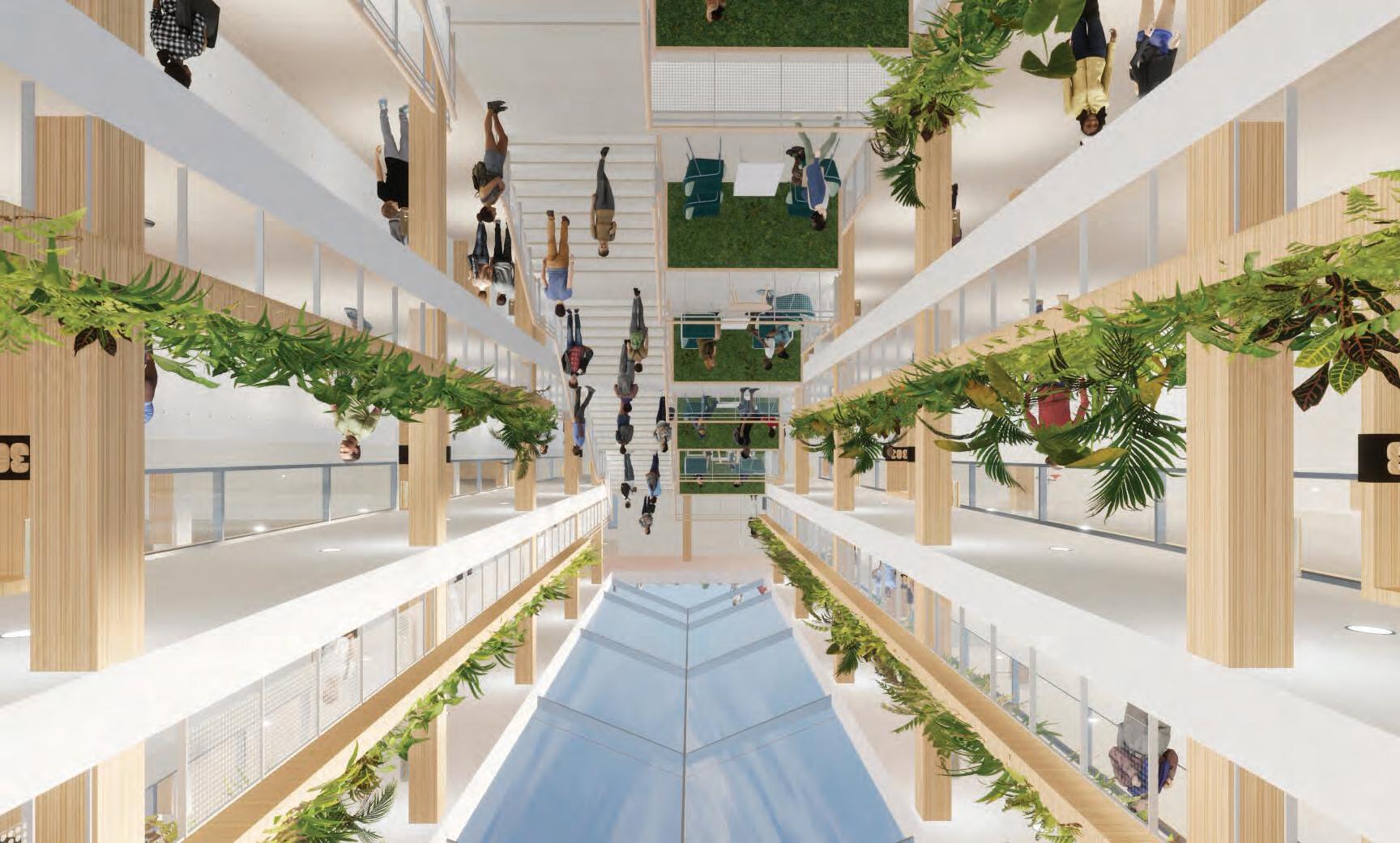
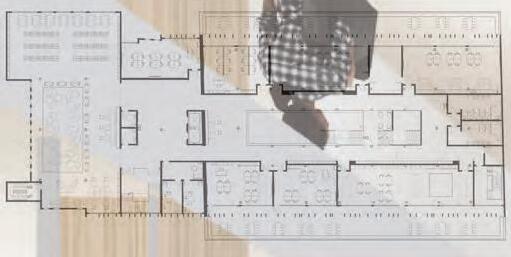





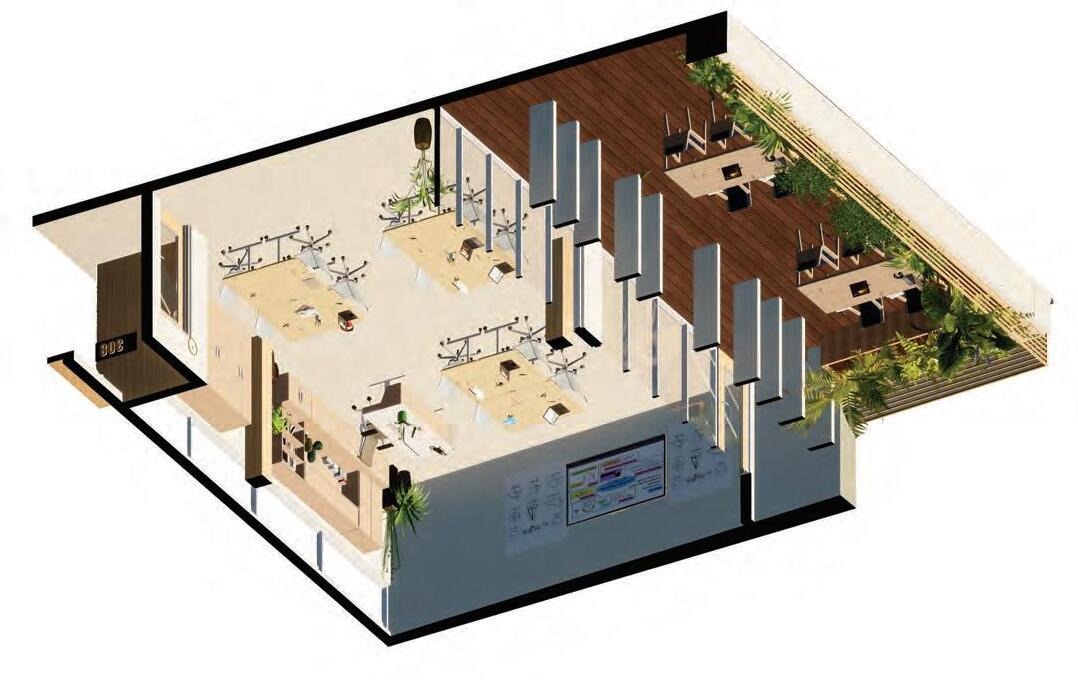




A : windows allow a lot of natural light in
B : Boards are on either side of room to allow better access to see for students and teachers
C : Shades in the classroom help to regulate the natural light coming in
D: Windows are operable to allow for proper air ventialiaton
E : Third floor classrooms have access to terraces with direct outdoor seating
F : Louvres help to break up some of the sunlight coming in on the third and fourth floor
G : Seperate areas in the Labs allow for regular desk and general teaching of material, and space to do experiments and or building things
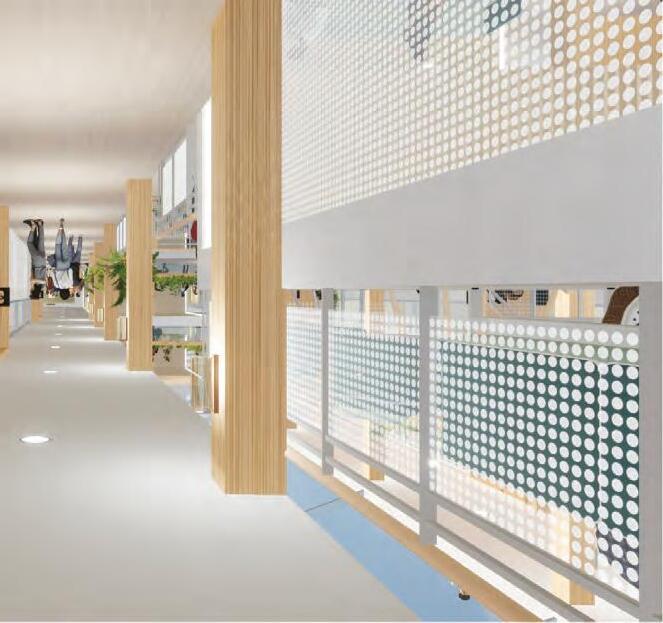

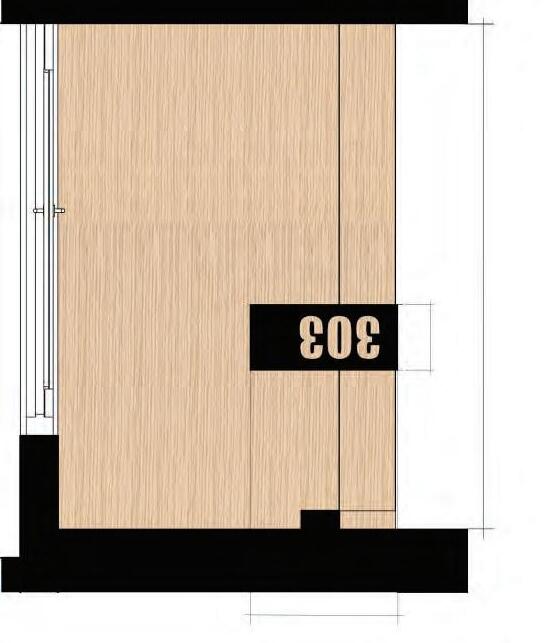
: wood covering matches alcove wood and column wood : numbers go by floor : extension of alcove allow for ease of access to identifying where classrooms are : alcove length depends on if classroom doors are adjacent to each other

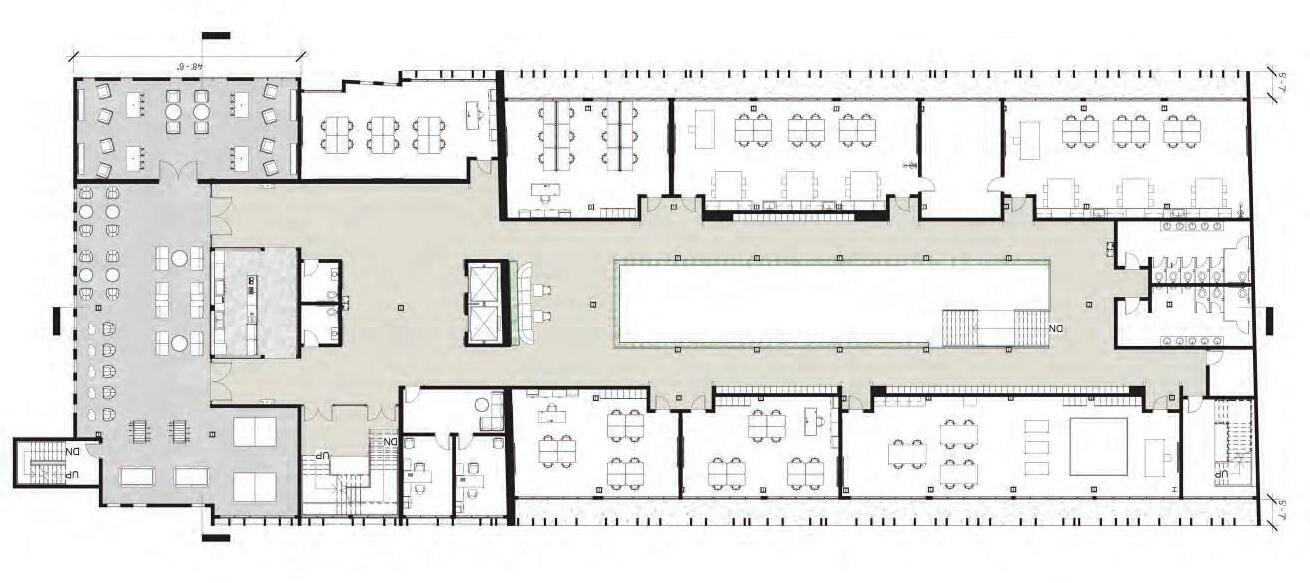






NOTES : Café off of student lounge area allows faculty, teachers, and students to get snacks or drinks throughout the day : Separate room in lounge for video game area : Water fountains on each floor behind bathrooms in hallways SHORT SECTION



