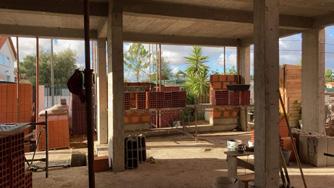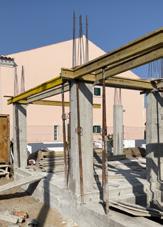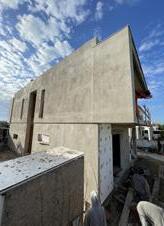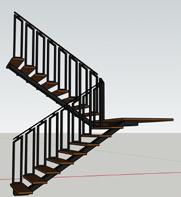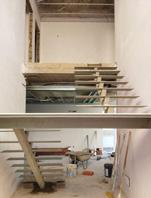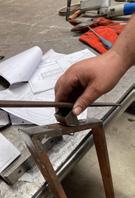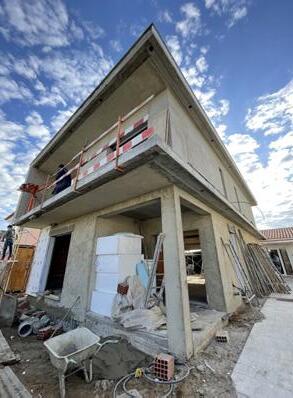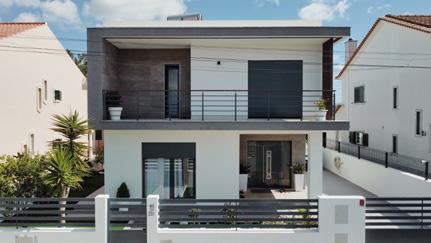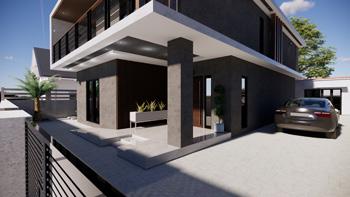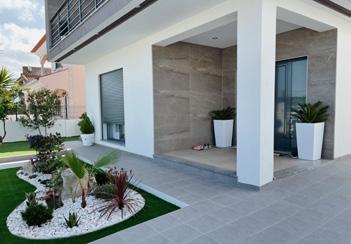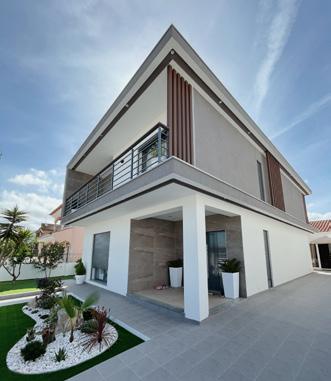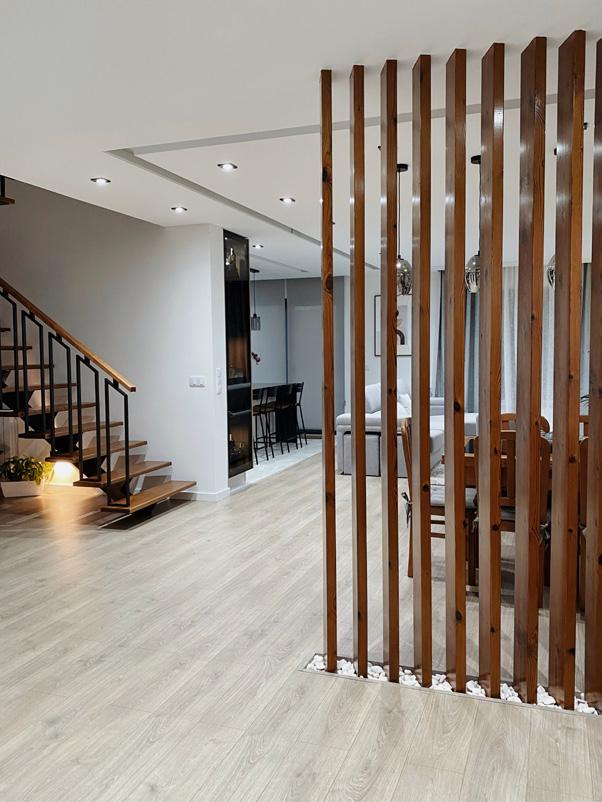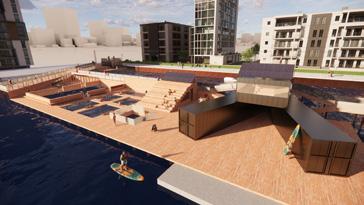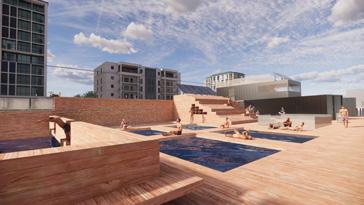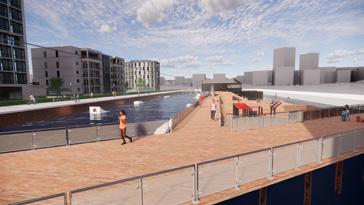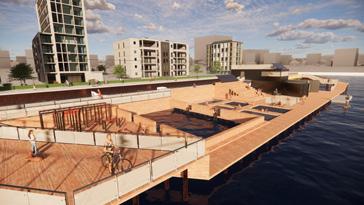
PORTFOLIO
CRISTOFOR MAMALIGA

CRISTOFOR MAMALIGA
[construction architect / bygningskonstruktør]
bachelor in architectural technology and construction management
Emil Bojsens Gade 28, 8700 Horsens, Denmark cristoformamaliga@gmail.com
+4522618106
https://www.linkedin.com/in/cristofor-mamaliga-a59588bb/



PROJECT
Information SINGLE FAMILY HOUSE
Plans & Elevations
Details
CONTENT
VANDSPORTSPARK KONCEPT
Information Plans & Elevations Cross-Section Construction Visualizations
Information Site Plan Visualisations
BACHELOR
General
Introduction
Cross-Section
1 2
3
General
General
location:
Karréen nyt kvarter og kollegie [bachelor project] Aarhus, Denmark
project: Located in Aarhus, the comprehensive plan for Gellerup and Toveshøj can be described as one of Denmark’s most comprehensive ambitious urban transformation projects. Part of a big scale transformation project of an entire neighborhood, The Square is meant to be the main attraction. Created to accommodate hundreds of students, The Square offers three types of apartments such as single studios, shared apartments and private apartments with separated bedroom. On the ground floor, the students are accommodated with a common kitchen, laundry room, meetings and study rooms and gym, and the administration with their own office, kitchen and meeting room. Every apartment has its own storage room in the basement. The atrium aims to boost the natural lightning by having a glass roof, which creates the perfect environment for the students to meet and socialize.
The main goal of the final Bachelor project is to showcase all the skills gained throughout the studies within the fields of building design, planning and management, structural design and building services. The main focus during the final semester is the buildability of the project, therefore the student is required to analyze different aspects of the construction, solve details, plan and estimate the duration and cost. In order to guide the student and to create complexity within the project, the university defines a list of requirements, such as:
• The project must be taken from the internship company’s unrealized proposals.
• The size should be between 500 - 1200 m2.
• The project can focus on renovation or a new building.
• The project must cover 2-3 of the traditional project phases (Project Proposal, Regulatory Project and Tender Design).
• The student must work in detail as one contractor in Tender Design.
project phase:
from schematic design to execution phase
role:
construction solution development; detailed analysis;
building regulation fulfillment; technical aspects of the project
1
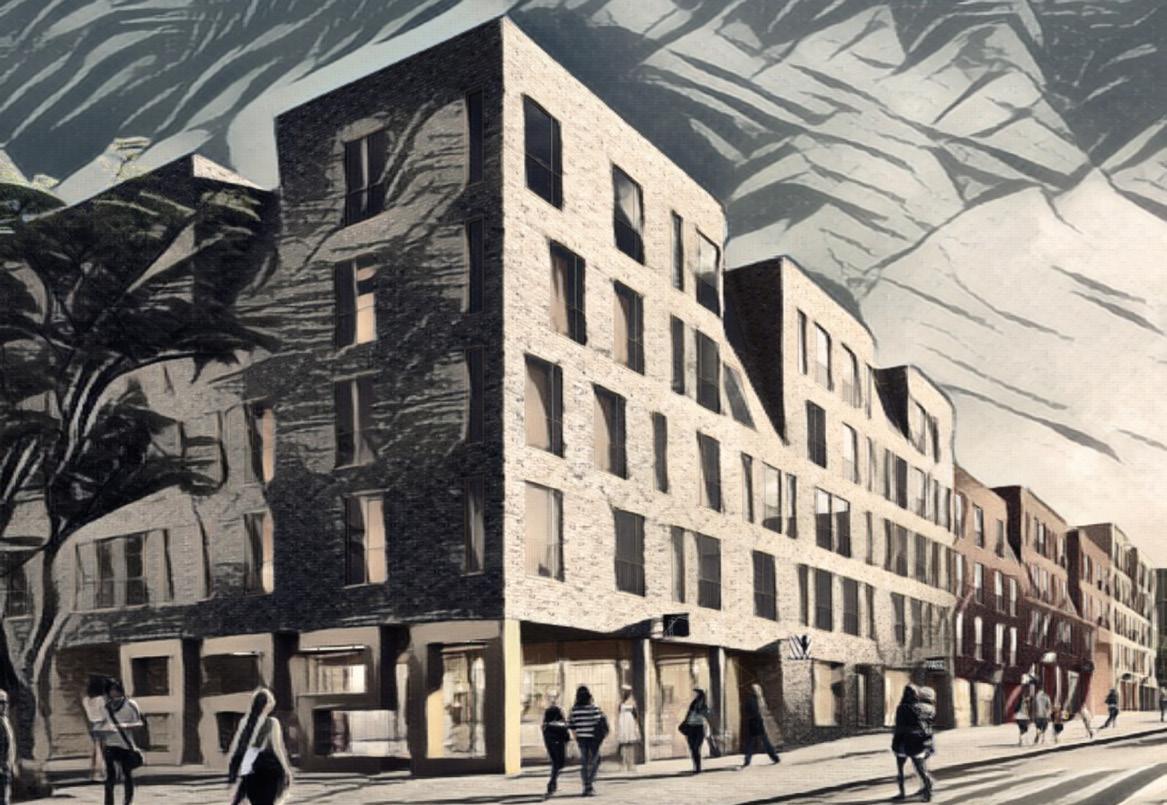
02 Groundfloor 02 Groundfloor IV 1st Floor 4400 1st Floor 4400 01 Basement 01 Basement Elevator pit -4790 Elevator pit -4790 7450 VI 7450 VI 06 3rd Floor VII 06 3rd Floor VII 07 4th Floor 13550 VIII 07 4th Floor 13550 VIII Plan for details location 16600 IX Plan for details location 16600 IX Terrain III Terrain III 11 23 27 15 13 12 24 18 26 14 16 17 19 21 20 22 25 Glass roof 18650 Glass roof 18650 OK: 9.995 OK: 16.095 OK: 17.912 OK: 2.880 OK: 2.332 OK: 2.880 OK: 9.995 OK: 16.095 OK: 13.201 UK: 12.002 15.507 14.357 15.508 UK: 3.426 OK: 2.225 OK: 0.051 UK: 0.000 UK: 0.000 OK: 2.225 OK: 0.051 R R R R R R R R R R R R R R R R Terrain -0.090 Entrance 0.000 Legend Terrain - Rescue opening Basement RE - Rescue escape Sheet Name Sheet Number Drawn Subject indicated 0 Gellerup Halls Project proposal I01_K01_F2_H2_EX_S1_N07 04/22/22 100 East Remaining buildings Remaining buildings Remaining buildings 3000 3000 P P P P 40368 27168 28968 4500 78027 114843 4700 Bygaden Lottesvej F i re re sc ue a rea W a lk in g p a t h P lo t b ou n d ry Legend B ic y c l e p a rk i n g P P a rk i n g Ma i n en t ra n c e Building area: 894 m2 Plot area: 8892 m2 Client (Education) Turnkey Contractor Sheet Name Sheet Number Drawn by Subject Cristofor Mamaliga N I 01 K 01 F2 H 1 E 1 S 1 Site Plan I01_K01_F2_H1_E1_S1_N18 Bachelor Final Project : 500 Site Plan UP UP 27168 9 9 10 10 11 11 23 23 27 27 15 15 13 13 12 12 24 24 Office 7.91 m² Bathroom Study room 10.29 m² Room 18 18 26 26 4788 2112 10920 9348 7 7 14 14 16 16 17 17 19 19 21 21 20 20 22 22 4 4 25 25 Storage room 6.87 m² Meeting room 104.06 m² Gym 35.18 Laundry 21.61 m² Meeting room Cross section I01_K01_F2_H5_EX_S1_N15 Longitudinal Section I01_K01_F2_H5_EX_S1_N14 1200 1200 1200 1200 1200 1200 1872 1098 2019 2019 2019 2019 2012 2218 115.86 m² Common Kitchen Bathroom Bathroom Air lock light shaft I01_K01_F2_H5_EX_S1_N25 4230 2112 6058 200 4920 180 1370 6862 A.1 EI2 60 -C EI2 30 EI2 30 A.4 A.4 A.6 A.6 A.7 A.3 A.7 A.6 A.4 2497 1010 2030 912 3315 4860 1400 1200 1500 989 2047 2814 2268 2390 1318 1582 1120 1300 2850 1560 6617 100 912 1228 912 1448 912 1085 A.7 13596 1631 1200 1300 2470 1200 2355 1330 6902 7728 1 - b a a a a n w Concrete 200m Sound demand: Max 60dB Fire denamn: REI60 A2s 1d0 2 n - o d g wa 12.5mm gypsum board 12.5mm acoustic board 70mm insulation 12.5mm gypsum board 12.5mm acoustic board Metal profile Sound demand: 30dB 4 a w Concrete 200mm Mineral wool insulation 240mm Brick 108mm Sound demand: max 33dB Fire demand: REI60 S1 d0 U-value: 0,15 W/(m²K) 3 - b Concrete 180mm Sound demand: Max 60dB Fire demand: REI60 A2s 1d0 Legend h w h e e o p g R p n a e 5 a m n C e e Concrete 250mm Hard insulation 280mm Sound demand: Max 33dB Fire demand: REI 120 A2-s1,0d U-value: 0,13 W/(m²K) Wh h o a n 6 - b a a a Concrete 150mm 7 - b a a g a Concrete 120mm Sheet Name Project Drawn Project Phase Scale Subject Cristofor Mamaliga Third Second Ground Basement Foundation As indicated Gellerup Halls Project proposal Ground Floor Bachelor Final Project Ground Floor East Elevation site plan
A 1 Pre- abr ca ed nterna loadcarr ng wa Concrete 200m Sound demand: Max 60dB Fire denamn: REI60 A2s 1d0 A 2 Pa on non- oadcar ying wa 12.5mm gypsum board 12.5mm acoustic board 70mm insulation 12.5mm gypsum board 12.5mm acoustic board Metal profile Sound demand: 30dB A 4 Ex e nal wa Concrete 200mm Mineral wool insulation 240mm Brick 108mm Sound demand: max 33dB Fire demand: REI60 A2 S1 d0 U-value: 0,15 W/(m²K) A 3 Pre- abr ca ed oadca ry ng wa Concrete 180mm Sound demand: Max 60dB Fire demand: REI60 A2s 1d0 Legend Shower d a n Sha R Rescue oppening RE Rescue escape En rance A 5 Basemen Cas n i u ex e na wa Concrete 250mm Hard insulation 280mm Sound demand: Max 33dB Fire demand: REI 120 A2-s1,0d U-value: 0,13 W/(m²K) Whee cha o a on ad us A 6 Pre- abr ca ed e evator wa Concrete 150mm A 7 Pre- abr ca ed ha gh wa Concrete 120mm 02 Groundfloor 02 Groundfloor IV 1st Floor 4400 1st Floor 4400 V 01 Basement -3780 01 Basement -3780 Elevator pit Elevator pit 05 2nd Floor 7450 VI 05 2nd Floor 7450 06 3rd Floor 10500 VII 06 3rd Floor 10500 VII 07 4th Floor 13550 VIII 07 4th Floor 13550 VIII Plan for details location 16600 IX Plan for details location 16600 Terrain III Terrain 10 Glass roof 18650 X Glass roof 18650 OK: 17.912 OK: 19.214 OK: 13.550 OK: 10.500 OK: 7.450 OK: 4.400 OK: 9.995 OK: 4.400 OK: 7.450 OK: 10.500 OK: 13.550 RE RE RE RE Legend Terrain - Rescue opening Basement RE - Rescue escape Client (Education) VIA University College Turnkey Contractor Cristofor Mamaliga via@via.dk https://en.via.dk/ +45 cristoformamaliga@gmail.com https://cristoformamaliga.wixsite.com/portfolio +4522618106 Sheet Name Sheet Number Project Drawn Project Phase Subject Cristofor Mamaliga 1 K 1 2 H 1 N0 Gellerup Halls Project proposal North Elevation I01_K01_F2_H2_EX_S1_N05 Bachelor Final Project 100 North 02 Groundfloor IV 02 Groundfloor IV 1st Floor 4400 1st Floor 4400 01 Basement -3780 01 Basement -3780 Elevator pit Elevator pit 05 2nd Floor 7450 VI 05 2nd Floor 7450 VI 06 3rd Floor 10500 VII 06 3rd Floor 10500 VII 07 4th Floor 13550 VIII 07 4th Floor 13550 VIII Plan for details location 16600 IX Plan for details location 16600 IX Terrain Terrain III 9 10 Glass roof 18650 Glass roof 18650 R R OK: 2.545 OK: 6.945 OK: 9.995 OK: OK: 9.995 OK: 6.945 OK: 6.945 OK: 9.995 UK: Ceiling 3.426 OK: OK: 0.000 OK: Terrain -0.150 OK: Mullion 0.051 17.912 19.219 17.130 Legend Terrain - Rescue opening Basement RE - Rescue escape Client (Education) VIA University College Turnkey Contractor Cristofor Mamaliga via@via.dk https://en.via.dk/ +45 cristoformamaliga@gmail.com https://cristoformamaliga.wixsite.com/portfolio +4522618106 Sheet Name Sheet Number Project Drawn Project Phase Subject Cristofor Mamaliga 1 K 1 2 H X 1 N0 Gellerup Halls Project proposal South Elevation I01_K01_F2_H2_EX_S1_N06 Bachelor Final Project 1 100 South UPUP 8 8 10 10 11 11 23 23 27 27 15 15 13 13 12 12 24 24 18 18 26 26 27168 4.45 m² Bathroom 16.29 m² Living-room 9.42 m² Bedroom Bathroom Bedroom 17.12 m² Living-room Room 4.56 m² Kitchen 5.49 m² 15.73 m² Living-room m² Bathroom Bedroom 9.74 m² Bedroom 14.6 m² Livingroom 5.36 m² Bathroom 7.49 m² Kitchen 15.72 m² Living-room m² Bathroom 15.72 m² Living-room 16.78 m² Living-room 4.83 Bathroom 4.83 m² Bathroom 16.86 m² Living-room 16.78 m² Living-room 4.83 Bathroom 19.53 Living-room 4.29 m² 11.04 m² Living-room 948 2352 588 972 4668 972 1488 972 4908 972 1168 972 4928 972 1008 972 5388 972 648 972 3528 2808 972 2328 972 5328 972 1728 972 4788 2352 3948 4728 2352 1968 972 5088 1212 1500 9348 27168 2 2 14 14 16 16 17 17 19 19 21 21 20 20 22 22 25 25 OPEN SPACE 4.29 m² 19.53 Living-room Living-room 4.29 m² Bathroom 19.53 Living-room 4.29 m² 19.53 Living-room 4.29 m² Bathroom 19.53 Living-room A.2 Cross section I01_K01_F2_H5_EX_S1_N15 Longitudinal Section I01_K01_F2_H5_EX_S1_N14 120 2141 120 639 2381 2490 2352 250 200 A.4 705 1000 715 A.2 800 120 2147 600 2945 1300 120 800 2147 600 2945 800 2147 600 2945 120 120 120 1205 912 870 1205 912 870 1205 912 150 1205 912 870 800 120 2147 120 600 2945 1205 912 870 800 120 2147 120 600 2945 120 600 3820 800 120 2080 120 600 1780 870 912 1138 120 120 2051 800 120 830 912 1278 2752 600 2220 800 1343 601 1200 6612 6612 120 120 RE R R R R R R R R R R R R R R R RE R 6732 6732 6732 6732 A.4 EI2 60C EI2 60 - EI2 30 EI2 30 EI2 30 EI2 30 EI2 30 EI2 30 EI2 30 A.3 A.3 A.2 A.2 A.2 A.2 A.2 A.2 A.2 A.2 A.2 A.2 A.2 A.2 A.2 A.2 A.2 A.1 A.1 A.1 A.1 A.1 A.1 A.1 A.1 A.1 A.3 A.3 A.1 I01_K01_F2_H1_E1_S1_N07 Staircase landing I01_K01_F2_H1_E1_S1_N08 9707 Bedroom A.3 2510 600 1155 1320 A.1 A.1 EI2 60 -C A.6 6732 1500 2234 3200 Client (Education) VIA University College Turnkey Contractor Cristofor Mamaliga via@via.dk https://en.via.dk/ cristoformamaliga@gmail.com https://cristoformamaliga.wixsite.com/portfolio Project Drawn Project Phase Scale Date Subject Cristofor Mamaliga Third Floor First Floor Ground Floor Basement Terrain N Fourth Floor As indicated 01 K01 F2 H E S N05 Gellerup Halls Project proposal First Floor I01_K01_F2_H1_E1_S1_N05 04/22/22 Bachelor Final Project 1 100 1st & 2nd Floor A 1 - a c n o c n w Concrete 200m Sound demand: Max 60dB Fire denamn: REI60 A2s 1d0 A 2 a o o - a a g a 12.5mm gypsum board 12.5mm acoustic board 70mm insulation 12.5mm gypsum board 12.5mm acoustic board Metal profile Sound demand: 30dB A 4 n wa Concrete 200mm Mineral wool insulation 240mm Brick 108mm Sound demand: max 33dB Fire demand: REI60 A S1 d0 U-value: 0,15 W/(m²K) A 3 - a c a a n w Concrete 180mm Sound demand: Max 60dB Fire demand: REI60 A2s 1d0 Legend h w h R R p R e a A 5 C Concrete 250mm Hard insulation 280mm Sound demand: Max 33dB Fire demand: REI 120 A2-s1,0d U-value: 0,13 W/(m²K) W h d A 6 - a c e e w Concrete 150mm A 7 - h Concrete 120mm 8 8 10 10 11 11 23 23 27 27 15 15 13 13 12 12 24 24 18 18 26 26 2 2 14 14 16 16 17 17 19 19 21 21 20 20 22 22 25 25 Cross section I01_K01_F2_H5_EX_S1_N15 Longitudinal Section I01_K01_F2_H5_EX_S1_N14 9.05 m² 16.29 m² Living-room Bathroom Bathroom 16.86 m² Living-room 16.86 Living-room Bathroom 5.65 m² Kitchen 17.12 m² Livingroom 12.31 m² Bedroom 5.33 m² RE R R R R R R R R R R R R R R R RE R R 13.5 m² Living-room Bathroom 19.53 Living-room 4.29 m² Bathroom Living-room Bathroom 19.53 Living-room Bathroom 19.53 Living-room 4.29 m² 4.29 m² Bathroom Bathroom 15.47 Living-room Livingroom 1.65 5.98 m² 5.36 m² Bathroom 15.73 m² Living-room 15.73 m² Living-room Bathroom 15.73 m² Living-room A.1 A.2 800 120 2147 120 600 2945 120 120 Kitchen 18.31 m² Livingroom 1500 180 1799 912 5178 912 500 912 5716 912 500 912 5716 912 500 912 5361 912 387 EI2 30 EI2 30EI2 60OPEN SPACE 9348 4628 2552 1868 972 5088 1212 1500 27168 2133 627 972 369 159 972 869 120 1981 836 912 320 912 3089 2490 2352 250 3020 600 3820 200 2120 308 972 420 800 120 2147 120 600 2945 120 800 120 2147 120 600 2945 2147 2000 800 2387 600 2945 A.2 800 2387 600 2945 800 2387 600 2945 1200 120 680 120 1700 129 912 500 912 8046 1010 360 1200 150 500 1212 408 150 50 1200 50 710 1000 710 1155 2510 600 1500 2518 800 1148 972 2938 2661 120 1389 2352 620 2363 912 420 912 292 1013 1200 2171 800 50 1560 3190 1832 2752 600 2340 920 9657 2250 972 899 200 1229 972 2099 200 1707 800 1793 200 1230 972 2098 200 800 1138 912 270 600 1780 1320 940 1861 2132 800 1138 912 270 600 1780 1860 1120 1320 2320 1320 1120 1860 2320 1860 1120 1320 2320 A.2 A.3 EI2 60 -C I01_K01_F2_H1_E1_S1_N11 800 2267 120 600 2945 2220 2220 2220 Section I01_K01_F2_H1_E1_S1_N15 2234 Client (Education) VIA University College Turnkey Contractor Cristofor Mamaliga via@via.dk https://en.via.dk/ cristoformamaliga@gmail.com https://cristoformamaliga.wixsite.com/portfolio Sheet Name Sheet Number Project Drawn Project Phase Subject Cristofor Mamaliga Second Floor Ground Floor Terrain N Foundation Fourth Floor As indicated 01 K01 F2 H1 1 N09 Gellerup Halls Project proposal 3rd floor I01_K01_F2_H1_E1_S1_N09 04/22/22 Bachelor Final Project 1 100 06 3rd Floor 1 - b a a a n w Concrete 200m Sound demand: Max 60dB Fire denamn: REI60 A2s 1d0 2 a o - d g a 12.5mm gypsum board 12.5mm acoustic board 70mm insulation 12.5mm gypsum board 12.5mm acoustic board Metal profile Sound demand: 30dB 4 a w Concrete 200mm Mineral wool insulation 240mm Brick 108mm Sound demand: max 33dB Fire demand: REI60 S1 d0 U-value: 0,15 W/(m²K) 3 - b a a y n Concrete 180mm Sound demand: Max 60dB Fire demand: REI60 A2s 1d0 Legend h w h R p R e e e p 5 C Concrete 250mm Hard insulation 280mm Sound demand: Max 33dB Fire demand: REI 120 A2-s1,0d U-value: 0,13 W/(m²K) Wh h 6 - b v a Concrete 150mm 7 - b h g Concrete 120mm 9 9 10 10 11 11 23 23 27 27 15 15 13 13 12 12 24 24 18 18 26 26 7 7 14 14 16 16 17 17 19 19 21 21 20 20 22 22 4 4 25 25 Cross section I01_K01_F2_H5_EX_S1_N15 Longitudinal Section I01_K01_F2_H5_EX_S1_N14 Bedroom 40368 16.29 m² Living-room Bathroom 16.86 m² Living-room Bathroom 16.86 m² Living-room Bathroom Kitchen 17.12 m² Livingroom 5.65 m² Entrance 5.33 m² 13.5 m² 12.31 m² Bedroom Living-room Bathroom 19.53 Living-room 4.29 m² Living-room 4.29 m² Bathroom Living-room 4.29 m² Bathroom 19.53 Living-room Bathroom 18.31 Livingroom 7.14 m² Kitchen 4.29 m² 12.27 m² Bedroom Bedroom Bedroom 5.98 1.65 m² Entrance Bathroom Livingroom Living-room 6.88 m² 15.73 m² Living-room m² Bathroom 15.59 m² Living-room 4.09 m² Bathroom 15.73 m² Living-room m² Bathroom 2140 2320 2005 912 675 3059 912 500 912 8088 912 3438 1300 EI2 30EI2 30 EI2 30 EI2 30 EI2 30 EI2 30EI2 30 EI2 30EI2 30 EI2 30 EI2 60 -C EI2 30 EI2 30 2752 600 2340 920 2752 870 912 1278 800 2752 870 912 1278 800 1870 1010 500 912 4603 912 500 912 2402 2752 870 912 1278 800 2752 600 2340 920 1800 1842 1800 2363 912 420 912 292 4285 1300 2051 920 893 1320 200 1000 ø 1500 129 912 500 912 8046 1010 360 1300 1500 2638 920 1500 860 120 2578 RE R R R R R R R R R R R R R RE R R EI2 60 -C 800 2267 3665 920 2267 600 2945 920 2267 600 2945 2005 912 870 2945 920 2267 600 2945 800 1205 912 870 2945 800 1205 912 870 2945 920 2267 600 2945 800 1205 912 870 2945 920 2267 600 2945 Bedroom 920 2267 3545 2320 9707 A.2 A.1 A.1 A.1 A.1 A.6 A.1 A.1 A.2 A.4 2234 3200 2234 Client (Education) VIA University College Turnkey Contractor Cristofor Mamaliga via@via.dk https://en.via.dk/ cristoformamaliga@gmail.com https://cristoformamaliga.wixsite.com/portfolio Sheet Name Sheet Number Project Drawn Project Phase Subject Cristofor Mamaliga Second Floor Ground Floor Terrain N Foundation Fourth Floor As indicated 01 K01 F2 H1 1 1 N10 Gellerup Halls Project proposal 4th floor I01_K01_F2_H1_E1_S1_N10 04/22/22 Bachelor Final Project 1 100 07 4th Floor 02 Groundfloor IV 02 Groundfloor IV 1st Floor 4400 1st Floor 4400 01 Basement 01 Basement Elevator pit -4790 Elevator pit -4790 7450 VI 7450 VI 06 3rd Floor VII 06 3rd Floor VII 07 4th Floor 13550 VIII 07 4th Floor 13550 VIII Plan for details location 16600 IX Plan for details location 16600 IX Terrain Terrain III 11 23 27 15 13 12 24 18 26 14 16 17 19 21 20 22 25 Glass roof 18650 Glass roof 18650 0.000 2.332 2.332 OK: 2.332 OK: 2.332 OK: Mullion 4.460 UK: Mullion 4.400 OK: 9.995 OK: 10.004 OK: 16.095 OK: 17.912 OK: 17.950 OK: 17.130 OK: OK: 12.832 4.205 OK: 16.095 OK: 9.995 OK: 18.330 R R R R R R R R R R R R RE RE RE RE Legend Terrain - Rescue opening Basement RE - Rescue escape Client (Education) VIA University College Turnkey Contractor Cristofor Mamaliga cristoformamaliga@gmail.com Sheet Name Sheet Number Drawn Subject indicated 0 0 F 2 1 N0 Gellerup Halls Project proposal I01_K01_F2_H2_EX_S1_N08 04/22/22 1 100 West First & Second Floor Third Floor Fourth Floor West Elevation North Elevation South Elevation
02 Groundfloor 0 IV 1st & 2nd Floor 4400 V 01 Basement -3780 II Elevator pit -4790 05 2nd Floor 7450 VI 06 3rd Floor 10500 VII 07 4th Floor 13550 VIII Roof 16600 IX Terrain -150 III 11 23 15 13 12 24 18 14 16 17 19 21 20 22 25 I01_K01_F2_H5_EX_S1_N19 I01_K01_F2_H5_EX_S1_N23 I01_K01_F2_H5_EX_S1_N24 Glass roof 18650 X I01_K01_F2_H1_E1_S1_N22 I01_K01_F2_H1_E1_S1_N23 2.100 0.000 4.400 6.513 6.930 560 550 2500 380 170 2500 380 170 2500 160 220 170 2500 3426 594 220 160 3050 380 2670 380 2670 380 2670 380 712 3308 17.912 17.130 19.219 17.950 17.450 -3.780 15.663 13.550 14.650 13.550 3.338 4.400 5.300 6.513 2.593 0.049 2.200 2.593 0.880 0.762 2.195 A.1 A.1 A.1 A.1 A.2 A.2 A.2 A.2 EI2 30 EI2 30 EI2 30 EI2 30 EI2 30 EI2 30 EI2 30 EI2 30 EI2 30 EI2 30 EI2 30 A.1 A.2 A.2 A.2 A.2 A.2 A.2 A.2 A.2 A.2 Founda on and d a nage pe me e Cast in situ concrete 700x600mm Reinforcement bars Drainage filter gravel 300x300 Drainage pipe 80 mm diameter Compacted sand/gravel along the basement wall Suspend ed Ce ng The ceiling construction is suspended in anchor fix, which fits into the CD profiles and is connected to the existing base with eye straps. 2x15mm layer of gypsum boards Ventilation and other Installation pipes are led through the suspended ceiling. 1 : 50 Longitudinal Section longitudinal section
Ground suppor ed s ab
G ound uppor ed s ab
Linoleum 2mm
Linoleum 2mm
Screed 20mm
Screed 20mm
Cast in situ concrete slab 100mm
Cast in situ concrete slab 100mm
Reinforcement mesh
Reinforcement mesh
Polystyrene insulation 2 x 150mm
Polystyrene insulation 2 x 150mm
Capillary breaking layer 100mm
Capillary breaking layer 100mm
U-value: 0,11/m2K
U-value: 0,11/m2K
S orey pa i on
S o ey pa t on
Wooden flooring / Tiles 10mm
Wooden flooring / Tiles 10mm
Accousting foil 0.2mm (wooden floor)
Accousting foil 0.2mm (wooden floor)
Cast in situ concrete 100mm
Cast in situ concrete 100mm
Reinforcment mesh
Reinforcment mesh
Hollowcore deck element 220mm
Hollowcore deck element 220mm
Fire resistence: REI 60 A2-s1,d0
Fire resistence: REI 60 A2-s1,d0
Roo
Bitumen membrane 10mm
Roo Bitumen membrane 10mm Isover insulation / slope for the drain pipes 1‰ Isover insulation 2 x 150mm Vapour barrier 02.mm Reinforcment mesh Hollowcore deck element 180mm
Isover insulation / slope for the drain pipes 1‰ Isover insulation 2 x 150mm
Vapour barrier 02.mm
Reinforcment mesh Hollowcore deck element 180mm
Fire resistence: R 60 / A2-s1,d0, (Atrium
Fire resistence: R 60 / A2-s1,d0, (Atrium glass roof fullfils other demands due to the different materials used in the construction)
U-value: 0,10 W/(m²K)
A 5
A 5 Basemen Cas n s u ex e na wa Concrete 250mm Hard insulation 280mm
280mm
Sound demand: Max 33dB
Sound demand: Max 33dB
Fire demand: REI 120 A2-s1,0d
Fire demand: REI 120 A2-s1,0d
U-value: 0,13 W/(m²K)
U-value: 0,13 W/(m²K)
A 6 P e- abr ca ed e evator wa Concrete 150mm
A 7 Pre- ab ca ed ha gh wa Concrete 120mm
gh wa Concrete 120mm
UPUP 02 Groundfloor 0 IV 1st & 2nd Floor 4400 V 01 Basement -3780 II Elevator pit -4790 05 2nd Floor 7450 VI 06 3rd Floor 10500 VII 07 4th Floor 13550 VIII Roof 16600 IX Terrain -150 III 27 26 I01_K01_F2_H5_EX_S1_N20 Glass roof 18650 X 14.430 13.550 16.080 340 40 180 550 2500 160 220 170 2500 160 220 170 2500 160 220 170 2500 160 220 712 3308 170 220 3390 -4.040 -4.640 -4.360 0.000 -0.150 2.677 2.195 6.513 9.563 12.613 15.663 A 1 P e- abr ca ed n e na oadcar ying wa Concrete 200m Sound demand: Max 60dB Fire denamn: REI60 A2s 1d0 A 2 Par t on non- oadcar y ng wa 12.5mm gypsum board 12.5mm acoustic board 70mm insulation 12.5mm gypsum board 12.5mm acoustic board Metal profile Sound demand: 30dB A 4 Ex e na wa Concrete 200mm Mineral wool insulation 240mm Brick 108mm Fire resistence: REI60 A2-s1,d0 U-value: 0,15 W/(m²K) Sound
max
Pre- ab ca ed oadcarry ng wa Concrete 180mm
Fire demand:
A2s
demand:
33dB A 3
Sound demand: Max 60dB
REI60
1d0 Legend and Construction
glass roof fullfils other demands due to th different materials used in the construction) U-value: 0,10 W/(m²K) 4.45 m² Bathroom 16.29 m² Living-room 9.42 m² Kitchen 12.26 m² Bedroom 4.29 m² Bathroom 12.31 m² Bedroom 17.16 m² Living-room 5.33 m² Room 4.52 m² Kitchen 5.49 m² Entrance 15.73 m² Living-room 4 m² Bathroom 9.05 m² Bedroom 9.74 m² Bedroom 14.6 m² Livingroom 5.36 m² Bathroom 7.49 m² Kitchen 15.72 m² Living-room 4 m² Bathroom 15.72 m² Living-room 4 m² Bathroom 16.78 m² Living-room 4.83 m² Bathroom 4.83 m² Bathroom 16.86 m² Living-room 16.78 m² Living-room 4.83 m² Bathroom 19.53 m² Living-room 4.29 m² Bathroom 11.04 m² Living-room OPEN SPACE 4.29 m² Bathroom 19.53 m² Living-room 4.29 m² Bathroom 19.53 m² Living-room 4.29 m² Bathroom 19.53 m² Living-room 4.29 m² Bathroom 19.53 m² Living-room 4.29 m² Bathroom 19.53 m² Living-room 13.5 m² Bedroom EI2 60 -C 9.05 m² Bedroom 9.74 m² Room 16.29 m² Living-room 4.45 m² Bathroom 4.83 m² Bathroom 16.86 m² Living-room 16.86 m² Living-room 4.83 m² Bathroom 5.65 m² Entrance 5.42 m² Kitchen 17.16 m² Livingroom 12.31 m² Bedroom 5.33 m² Bathroom 13.5 m² Bedroom 19.53 m² Living-room 4.29 m² Bathroom 19.53 m² Living-room 4.29 m² Bathroom 19.53 m² Living-room 4.29 m² Bathroom 19.53 m² Living-room 4.29 m² Bathroom 19.53 m² Living-room 4.29 m² Bathroom 4.29 m² Bathroom 4.83 m² Bathroom 15.47 m² Living-room 14.45 m² Livingroom 1.65 m² Entrance 5.98 m² Kitchen 5.36 m² Bathroom 15.73 m² Living-room 4 m² Bathroom 15.73 m² Living-room 4 m² Bathroom 15.73 m² Living-room 4 m² Bathroom 7.14 m² Kitchen 18.31 m² Livingroom OPEN SPACE A.1 A.1 ? A.3 EI2 60 -C 11.68 m² Bedroom 16.29 m² Living-room 4.45 m² Bathroom 16.86 m² Living-room 4.83 m² Bathroom 16.86 m² Living-room 4.83 m² Bathroom 5.47 m² Kitchen 17.12 m² Livingroom 5.65 m² Entrance 5.33 m² Bathroom 13.5 m² Bedroom 12.31 m² Bedroom 19.53 m² Living-room 4.29 m² Bathroom 19.53 m² Living-room 4.29 m² Bathroom 19.4 m² Living-room 4.29 m² Bathroom 19.53 m² Living-room 4.29 m² Bathroom 19.53 m² Living-room 4.29 m² Bathroom 18.31 m² Livingroom 7.14 m² Kitchen 4.29 m² Bathroom 12.27 m² Bedroom 9.05 m² Bedroom 9.74 m² Bedroom 5.98 m² kitchen 1.65 m² Entrance 5.36 m² Bathroom 14.45 m² Livingroom 19.37 m² Living-room 6.88 m² Bathroom 15.73 m² Living-room 4 m² Bathroom 15.59 m² Living-room 4.09 m² Bathroom 15.73 m² Living-room 4 m² Bathroom 10.5 m² Bedroom Cas n s tu conc e e Grave Hard nsu at on Ear h DPM Stee Material Legend Br ck So nsulat on DPC Client (Education) VIA University College Turnkey Contractor Cristofor Mamaliga via@via.dk https://en.via.dk/ +45 87 55 00 20 cristoformamaliga@gmail.com https://cristoformamaliga.wixsite.com/portfolio +4522618106 Sheet Name Sheet Number Project Drawn by Project Phase Scale Date Subject Cristofor Mamaliga As indicated 01 K 01 F2 2 H5 E X S 1 N14 Gellerup Halls Project proposal Longitudinal Section I01_K01_F2_H5_EX_S1_N14 12/31/22 Bachelor Final Project 1 200 1st & 2nd Floor Orientation plan 1 : 200 06 3rd Floor Orientation plan 1 : 200 4th Floor Orientation plan UPUP 02 Groundfloor 0 IV 1st & 2nd Floor 4400 V 01 Basement -3780 II Elevator pit -4790 05 2nd Floor 7450 VI 06 3rd Floor 10500 VII 07 4th Floor 13550 VIII Roof 16600 IX Terrain -150 III 27 26 I01_K01_F2_H5_EX_S1_N20 Glass roof 18650 X 14.430 13.550 16.080 340 40 180 550 2500 160 220 170 2500 160 220 170 2500 160 220 170 2500 160 220 712 3308 170 220 3390 -4.040 -4.640 -4.360 0.000 -0.150 2.677 2.195 6.513 9.563 12.613 15.663 A 1 Pre- ab ca ed n erna oadca ry ng wa Concrete 200m Sound demand: Max 60dB Fire denamn: REI60 A2s 1d0 A 2 Pa on non- oadca ry ng wa 12.5mm gypsum board 12.5mm acoustic board 70mm insulation 12.5mm gypsum board 12.5mm acoustic board Metal profile Sound demand: 30dB A 4 Ex e na wa Concrete 200mm Mineral wool insulation 240mm Brick 108mm Fire resistence: REI60 A2-s1,d0
0,15 W/(m²K) Sound demand: max 33dB A 3 P e-fabr ca ed oadca ry ng wa Concrete 180mm Sound demand: Max 60dB Fire demand: REI60 A2s 1d0
and Construction
U-value:
Legend
Basemen
si u e erna
Concrete
Hard insulation
Cas n
wa
250mm
A 6 Pre- ab ca ed e eva o wa Concrete 150mm
l
A 7 Pre- abr ca ed shaf
4.45 m² Bathroom 16.29 m² Living-room 9.42 m² Kitchen 12.26 m² Bedroom 4.29 m² Bathroom 12.31 m² Bedroom 17.16 m² Living-room 5.33 m² Room 4.52 m² Kitchen 5.49 m² Entrance 15.73 m² Living-room 4 m² Bathroom 9.05 m² Bedroom 9.74 m² Bedroom 14.6 m² Livingroom 5.36 m² Bathroom 7.49 m² Kitchen 15.72 m² Living-room 4 m² Bathroom 15.72 m² Living-room 4 m² Bathroom 16.78 m² Living-room 4.83 m² Bathroom 4.83 m² Bathroom 16.86 m² Living-room 16.78 m² Living-room 4.83 m² Bathroom 19.53 m² Living-room 4.29 m² Bathroom 11.04 m² Living-room OPEN SPACE 4.29 m² Bathroom 19.53 m² Living-room 4.29 m² Bathroom 19.53 m² Living-room 4.29 m² Bathroom 19.53 m² Living-room 4.29 m² Bathroom 19.53 m² Living-room 4.29 m² Bathroom 19.53 m² Living-room 13.5 m² Bedroom EI2 60 -C 9.05 m² Bedroom 9.74 m² Room 16.29 m² Living-room 4.45 m² Bathroom 4.83 m² Bathroom 16.86 m² Living-room 16.86 m² Living-room 4.83 m² Bathroom 5.65 m² Entrance 5.42 m² Kitchen 17.16 m² Livingroom 12.31 m² Bedroom 5.33 m² Bathroom 13.5 m² Bedroom 19.53 m² Living-room 4.29 m² Bathroom 19.53 m² Living-room 4.29 m² Bathroom 19.53 m² Living-room 4.29 m² Bathroom 19.53 m² Living-room 4.29 m² Bathroom 19.53 m² Living-room 4.29 m² Bathroom 4.29 m² Bathroom 4.83 m² Bathroom 15.47 m² Living-room 14.45 m² Livingroom 1.65 m² Entrance 5.98 m² Kitchen 5.36 m² Bathroom 15.73 m² Living-room 4 m² Bathroom 15.73 m² Living-room 4 m² Bathroom 15.73 m² Living-room 4 m² Bathroom 7.14 m² Kitchen 18.31 m² Livingroom OPEN SPACE A.1 A.1 ? A.3 EI2 60 -C 11.68 m² Bedroom 16.29 m² Living-room 4.45 m² Bathroom 16.86 m² Living-room 4.83 m² Bathroom 16.86 m² Living-room 4.83 m² Bathroom 5.47 m² Kitchen 17.12 m² Livingroom 5.65 m² Entrance 5.33 m² Bathroom 13.5 m² Bedroom 12.31 m² Bedroom 19.53 m² Living-room 4.29 m² Bathroom 19.53 m² Living-room 4.29 m² Bathroom 19.4 m² Living-room 4.29 m² Bathroom 19.53 m² Living-room 4.29 m² Bathroom 19.53 m² Living-room 4.29 m² Bathroom 18.31 m² Livingroom 7.14 m² Kitchen 4.29 m² Bathroom 12.27 m² Bedroom 9.05 m² Bedroom 9.74 m² Bedroom 5.98 m² kitchen 1.65 m² Entrance 5.36 m² Bathroom 14.45 m² Livingroom 19.37 m² Living-room 6.88 m² Bathroom 15.73 m² Living-room 4 m² Bathroom 15.59 m² Living-room 4.09 m² Bathroom 15.73 m² Living-room 4 m² Bathroom 10.5 m² Bedroom Cast n u concrete Gravel Hard nsu a on Ear h DPM S ee Material Legend B ck So insu a on DPC Client (Education) VIA University College Turnkey Contractor Cristofor Mamaliga via@via.dk https://en.via.dk/ +45 87 55 00 20 cristoformamaliga@gmail.com https://cristoformamaliga.wixsite.com/portfolio +4522618106 Sheet Name Sheet Number Project Drawn by Project Phase Scale Date Subject Cristofor Mamaliga As indicated I01 K 01 F2 H5 X S 1 N14 Gellerup Halls Project proposal Longitudinal Section I01_K01_F2_H5_EX_S1_N14 12/31/22 Bachelor Final Project 1 : 200 1st & 2nd Floor Orientation plan 1 : 200 06 3rd Floor Orientation plan 1 : 200 4th Floor Orientation plan










1st Floor 4400 V 1st Floor 4400 23 24 108 10 240 200 143 65 15 1 3 4 6 9 10 11 12 13 14 15 16 17 18 208 19 43 20 21 22 C u o e G a d n n a h D M e Material Legend B c o Client (Education) VIA University College Turnkey Contractor Cristofor Mamaliga via@via.dk https://en.via.dk/ +45 87 cristoformamaliga@gmail.com https://cristoformamaliga.wixsite.com/portfolio +4522618106 Sheet Name Sheet Number Project Drawn Project Phase Scale Date Subject Cristofor Mamaliga Third Floor Second Floor First Floor Ground Floor Terrain Fourth Floor As indicated 01 K01 F2 H1 E1 S1 N07 Gellerup Halls Project proposal Balcony connection I01_K01_F2_H1_E1_S1_N07 01/02/23 Bachelor Final Project 1 5 Balcony & External wall Legend 1 -Balcony board (Alideck) 2 -Board clip (screw cover 3 -Board fixing screw 4 -Drainage profile 5 -Balcony steel frame 6 -Fixing screw 7 -Neoprene 8 -Brick 9 -Balcony steel support 10 -Mineral wool insulation 11 -Fixing screw to the innerleaf 12 -Prefabricated loadcarrying wall 13 -Edge hard insulation 14 -Wood flooring 15 -Cast in situ concrete 16 -Hard Insulation 17 -Cast in situ concrete fill 18 -Hollowcore deck element 19 -Reinforcement bar 20 -Reinforcement nut 21 -Reinforcemnet mesh 22 -Brick wall tie 1st Floor 4400 V 1st Floor 4400 15 75 50 A.1 Hollowcore Deck 220 mm A.1 200 100 50 220 Strittere rebar Staircase Landing TSS Stair Connector 200 120 25 Metal Plate Neoprene Edge insulation A - a d o c g w Concrete 200m Sound demand: Max 60dB Fire denamn: REI60 A2s 1d0 A o - a n a 12.5mm gypsum board 12.5mm acoustic board 70mm insulation 12.5mm gypsum board 12.5mm acoustic board Metal profile Sound demand: 30dB A w Concrete 200mm Mineral wool insulation 240mm Brick 108mm Sound demand: max 33dB Fire demand: REI60 A S1 d0 U-value: 0,15 W/(m²K) A - d Concrete 180mm Sound demand: Max 60dB Fire demand: REI60 A2s 1d0 Legend A C Concrete 250mm Hard insulation 280mm Sound demand: Max 33dB Fire demand: REI 120 A2-s1,0d U-value: 0,13 W/(m²K) A - a d e a o w Concrete 150mm C G H n D M Steel o u a Client (Education) VIA University College Turnkey Contractor Cristofor Mamaliga via@via.dk https://en.via.dk/ cristoformamaliga@gmail.com https://cristoformamaliga.wixsite.com/portfolio Sheet Name Sheet Number Project Drawn Project Phase Scale Subject Cristofor Mamaliga Third Floor First Floor Ground Floor Basement Terrain Foundation Fourth Floor As indicated 01 K01 F2 H1 E1 S1 N08 Gellerup Halls Project proposal Staircase landing I01_K01_F2_H1_E1_S1_N08 01/02/23 Bachelor Final Project 1 10 Staircase landing 3D View The range of TSS connectors are primarily intended for precast stairs and landings, with two standard capacities; 40 kN and 00 kN. They are also useful for conditions other than stairs. Reduction 10 –12 dB. 06 3rd Floor 10500 VII 06 3rd Floor 10500 VII 19 75 50 75 19.53 m² Living-room 7 C G Ha u n E D M e Material Legend k o u n Client (Education) VIA University College Turnkey Contractor Cristofor Mamaliga via@via.dk https://en.via.dk/ +45 87 cristoformamaliga@gmail.com https://cristoformamaliga.wixsite.com/portfolio +4522618106 Sheet Name Sheet Number Project Drawn Project Phase Scale Date Subject Cristofor Mamaliga Third Floor Second Floor First Floor Ground Floor Basement Terrain Foundation Fourth Floor As indicated 01 K01 F2 H1 E1 S1 N22 Gellerup Halls Project proposal Internal loadcarrying wall Deck element I01_K01_F2_H1_E1_S1_N22 01/06/23 Bachelor Final Project Legend 1. Hollowcore element 2. Hard insulation 3. Reinforcement mesh 4. Cast in situ concrete 5. Wood floor finishing 6. Loadcarrying pre-fabricated wall 7. Rebar 8. Concrete fill 9. Reinforcement nut Roof 16600 IX 11 7 30 150 150 220 108 10 240 200 30 190 10 190 10 190 45 4 5 3 6 7 8 1 9 11 10 12 13 14 15 16 17 Cas in s tu concrete Grav el H ard n sul at on Earth D P M Stee Material Legend B r ck So nsu a ion D P C Client (Education) VIA University College Turnkey Contractor Cristofor Mamaliga via@via.dk https://en.via.dk/ +45 87 55 00 20 cristoformamaliga@gmail.com https://cristoformamaliga.wixsite.com/portfolio +4522618106 Sheet Name Sheet Number Project Drawn by Project Phase Scale Date Subject Cristofor Mamaliga As indicated I 01 K01 F2 H 1 E 1 S 1 N Gellerup Halls Project proposal External wall & roof hollowcore deckI01_K01_F2_H1_E1_S1_N23 01/07/23 Bachelor Final Project 1 : 5 Hollowcore element to roof connection Legend (roof) Number Text 1Brick 3Fixing Screw 4Bitumen 5Plate Insulation 6DPC 7Hard Insulation 8Leca Block 9Brick Tie 10Metal Plate 11Plywood 12Loadcarrying Pre-fabricated Wall 13Cast In Situ Concrete 14Cast In Situ Concrete Fill 15Rebar 16Wood Batten 17Hollowcore deck element 02 Groundfloor 0 IV 02 Groundfloor 0 IV 18 75 20 100 50 220 90 150 150 100 20 Hard Insulation Cast in situ concrete Hard Insulation Basement external wall Hard Insulation Hallowcore deck element Strittere rebar Screed Reinforcment BASEMENT 280 250 01 K01 F2 H5 E X S1 N19 1 : 10 Basement wall & Ground floor Roof 16600 IX 11 7 30 150 150 220 108 10 240 200 30 190 10 190 10 190 45 4 5 3 6 7 8 1 9 11 10 12 13 14 15 16 17 C as t in s itu c o nc r ete G rav el Material Legend B ri c k Client (Education) Turnkey Contractor Sheet Name Sheet Number Drawn by Subject Cristofor Mamaliga I 01 K 01 F2 H 1 E 1 S 1 N 2 External wall & roof hollowcore deckI01_K01_F2_H1_E1_S1_N23 Bachelor Final Project 1 : 5 Hollowcore element to roof connection Legend (roof) Number Text 1Brick 3Fixing Screw 4Bitumen 5Plate Insulation 6DPC 7Hard Insulation 8Leca Block 9Brick Tie 10Metal Plate 11Plywood 12Loadcarrying Pre-fabricated Wall 13Cast In Situ Concrete 14Cast In Situ Concrete Fill 15Rebar 16Wood Batten 17Hollowcore deck element CONSTRUCTION DETAILS load-carrying wall & hallowcore slab staircase landing balcony connection groundfloor & Basement external wall external wall & roof hollowcore deck
Roof 16600 IX Roof 16600 IX 13 14 Glass roof 18650 X Glass roof 18650 X 180 150 150 30 10 529 13 13 90 40 540 40 50 25 45 49 602 49 75 785 490 10 150 150 200 45 45 17.160 18.650 16.640 16.665 18.000 Client (Education) VIA University College Turnkey Contractor Cristofor Mamaliga via@via.dk https://en.via.dk/ +45 55 00 20 cristoformamaliga@gmail.com https://cristoformamaliga.wixsite.com/portfolio +4522618106 Sheet Name Sheet Number Project Drawn by Project Phase Scale Date Subject Cristofor Mamaliga 1 : 01 K01 F2 H5 E X S1 N16 Gellerup Halls Project proposal Glass roof I01_K01_F2_H5_EX_S1_N16 04/22/22 Bachelor Final Project 1 5 Glass roof 32 31 7 18 4 34 33 11 Glass roof Legend Number Text 3Fixing Screw 4Bitumen 7Hard Insulation 11Plywood 12Loadcarrying Pre-fabricated Wall 14Cast In Situ Concrete Fill 15Rebar 17Hollowcore deck element 18Mineral wool insulation 23Steel profile 31Velux window 32HEB Profile 33Hat profile 34Stabilizing steel bands 34Substructure in steel 36Steel lath 37Stabilizing steel plate 38Angle bracke 39Aluminium plate 32 36 23 34 4 7 17 3 37 15 14 38 39 12 Glass roof 18650 X 529 490 45 45 18.000 I 0 1 K 0 1 F2 H 5 E X 32 31 7 18 4 34 33 11 Glass roof Legend Number Text 3Fixing Screw 4Bitumen 7Hard Insulation 11Plywood 12Loadcarrying Pre-fabricated Wall 14Cast In Situ Concrete Fill 15Rebar 17Hollowcore deck element 18Mineral wool insulation 23Steel profile 31Velux window 32HEB Profile 33Hat profile 34Stabilizing steel bands 34Substructure in steel 36Steel lath 37Stabilizing steel plate 38Angle bracke 39Aluminium plate 32 atrium glass roof



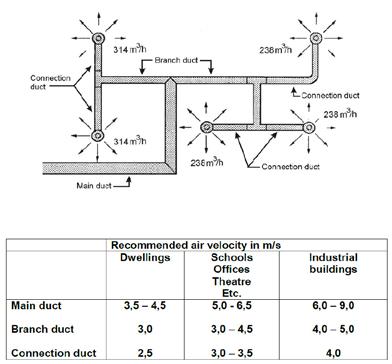

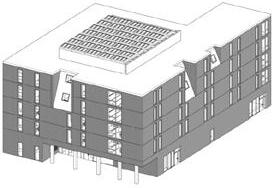
35.18 m² Laundry 7.88 m² Bathroom 115.83 m² Common Kitchen ⌀ 200 mm ⌀ 200mm BK: 65.90 BK: 66.00 X X X ⌀160 mm BK: 63.00 TK: 68.50 UK: 67.00 GK: 64.50 BK: 63.75 ⌀250 mm ⌀ 315 mm ⌀250 mm X R R R Rain water Sewage line Drainage line Basement boundry Drain well Rain water well Sewage well Drainage well Legend Rainwater connection ⌀160 mm Waste water connection ⌀110 mm Third Floor Second Floor First Floor Ground Floor Basement Terrain N Foundation 01 K01 F2 H5 EX 1 N09 1 100 Sewege plan ground floor 11 11 12 12 6 6 5 5 7 7 16.76 m² Living-room 4.83 m² Bathroom 1 1 11 11 12 12 2 2 16.29 m² Living-room 4.45 m² Bathroom Radiator Legend Cold water Return Hot water intake Cold drinking water N I01 K 01 F2 H5 E X Ventilation Supply/Extract 1 4 Floor RoomArea(m2)Height(m)Volume(m3) Livingroom16.72.745.113.448.1 Bedroom19.52.725.77.627.4 Bedroom29.32.725.17.426.8 Kitchen7.42.720.0---Bathroom4.42.711.9---Total47.3 - 95.9 - 28.4 - 136.2 Bathroom4.42.711.9-15.03.654.0 Kitchen7.42.720.0-20.03.672.0 Total 11.8 - 31.8 --- 126.0 RoomArea(m2)Height(m)Volume(m3) Livingroom16.72.745.10.915.03.6 54.1 Bathroom4.42.711.915.03.6 54.0 RoomArea(m2)Height(m)Volume(m3) Livingroom18.662.750.41.0820.23.672.6 Bathroom5.02.713.4--Kitchen9.02.724.3--Total32.62 88.1 126.8 Bathroom5.02.713.415.03.654.0 Kitchen9.02.724.320.03.672.0 Total 14.0 37.7 126.0 Suply Extract 0.83.6 Extract ApartmentType FRESHAIR DEMANDS [l/sperm2] l/sAIRCHANGETOTAL [m3/h] ApartmentTypeFRESHAIR DEMANDS [l/sperm2] l/sAIRCHANGETOTAL [m3/h] Suply Extract Suply ApartmentTypeFRESHAIR DEMANDS [l/sperm2] l/sAIRCHANGETOTAL [m3/h] Type Type TypeC Duct Size Living space Bathroom 126/3600 0.035 q 54/3600 0.015 0.035 0.015 √ =0.121(Duct should be 120mm) √ =0.01(Duct should be 60mm) 3,14 3,14 Main Bathroom 126/3600 0.035 q 54/3600 0.015 0.035 0.015 √ =0.121(Duct should be 120mm) √ =0.01(Duct should be 60mm) 3,14 3,14 Branch Kitchen 27.4/3600 0.0076 q 72/3600 0.02 0.0076 4 0.02 √ =0.056(Duct should be 60mm) √ =0.09(Duct should be 90mm) 3,14 3,14 Living space Bathroom 126/3600 0.035 q 54/3600 0.015 0.035 0.015 √ =0.121(Duct should be 120mm) √ =0.01(Duct should be 60mm) 3,14 3,14 Kitchen q 72/3600 0.02 0.02 √ =0.09(Duct should be 90mm) 3,14 Apartment Type Supply Duct Extract Apartment Type Extract Supply Duct Apartment Type Supply Duct Extract 10 10 11 11 23 23 27 27 15 15 13 13 12 12 24 24 18 18 26 26 14 14 16 16 17 17 19 19 21 21 20 20 22 22 25 25 Heating, forward and back Hot domestic water Drinking water cold Domestic water circulation Heating, round trip Legend VIA University College Cristofor Mamaliga Project Project Phase Scale Date Cristofor Mamaliga indicated 0 0 H E N 1 Gellerup Halls Project proposal Heating and water -BasementI01_K01_F2_H5_EX_S1_N11 12/23/22 Bachelor Final Project 100 Water and heating 10 10 11 11 23 23 27 27 15 15 13 13 12 12 24 24 18 18 26 26 14 14 16 16 17 17 19 19 21 21 20 20 22 22 25 25 Heating, forward and back Hot domestic water Drinking water cold Domestic water circulation Heating, round trip Legend Project Project Phase Scale Date Cristofor Mamaliga Third Floor Second Floor Floor Ground Floor N As indicated Gellerup Halls Project proposal Water and heating -Ground floorI01_K01_F2_H5_EX_S1_ 12/23/22 Bachelor Final Project BUILDING SERVICES VENTILATION CALCULATIONS HEATING AND WATER SEWER PLAN UP Supply Extraction Legend Client (Education) Cristofor Mamaliga 0 K Ventilation -Basement I01_K01_F2_H1_EK_S1_N02 Bachelor Project 100 Ventilation -Basement UP UP UP 19.87 Office Supply Extraction Legend Client (Education) Cristofor Mamaliga 0 N Ventilation -Ground floor I01_K01_F2_H1_EF_S1_N01 Bachelor Final Project 100 Ventilation -Groundfloor UP UP Supply Extraction Legend Client (Education) Cristofor Mamaliga H Ventilation -1st Floor I01_K01_F2_H5_EX_S1_N07 Bachelor Final Project 100 Ventilation -1st Floor VENTILATION PLANS



















30 80 80 80 30 30 115 125 30 100 20 60 20 431543 10 30 80 80 80 30 24 127 40 24 167 125 160 30 20 24 127 12 1.127mm M12 Injection Anchor Rod for masonary (other manufacturer) 2.8 mm Neoprene (other manufacturer) 3.Galvanized Steel Bracket (other manufacturer) 4.M16 Bolt (other manufacturer) 5.Elastic Joint (other manufacturer) 6.Adjustable Tie Rod (other manufacturer BALCONIES TIE ROD CONNECTION INSTALLATION OF TIE CABLE 1.Holes will be drilled into the existing wall for the tie rod connection. 2.Holes will be cleaned by blowing. 3.Inject approved adhesive for mortar into the holes. 4.Insert anchors through neoprene & connection bracket. 5.Apply recommended fastening torque with calibrated torque-wrench. 6.Assemble the adjustable tie rod with the connection bracket with M16 bolts. 7.After the cables are secured on both sides the Telehandler releases the balcony element. 8.Carpenter connects the balcony down pipe to the prefabricated gully ring. 9.Add elastic joints around steel rod Galvanized Steel Bracket Galvanized Steel Bracket S355 Steel Quality (By other manufacturer) Pieces: per balcony Tie rod Adjustable Rod Tie Galvanized Steel (By other manufacturer) Pieces: per balcony 127 mm M12 Injection Anchor Rod for Masonry (By other manufacturer) Pieces: per balcony Anchor rod Note: All accessories related to cable rod are provided by different manufacturers. BALCONY CONNECTION ROD Client (Education) University College Turnkey Contractor Cristofor Mamaliga Project Drawn Project Phase Subject Gellerup Halls K01_TXX_H0_EX_N04 07/12/22 UPE 200 UPE 100 64 3072 64 377 44 558 44 556 44 556 44 556 44 377 3200 203 UPE 100 UPE 100 UPE 200 UPE 200 UPE 100 A23200 UPE 100 UPE 200 44 102 8 64 12 2205 2106 2234 3072 5 3200 64 12 A2BALCONIES Main frame 20 Section AA 20 Section 20 Section MAIN FRAME The balcony profile is prefabricated in the workshop, where the main frame consists of UPE 200 profiles and supporting subframe of UPE 100 profiles. 1.UPE 200 & UPE 100 profiles are cut withing the specified dimensions on the production drawings 2.Profiles must be pre-treated using grinder to ensure a safe weld 3.Welding of UPE 200 & UPE 100 beams are carried out into frame 4.Check spacing and lap length in accordance with production drawings 5.Welds must be grinded in order to achieve smooth surfaces 20 Section UPE 100 S275 steel Galvanized with EP zink dust Cutting Length: 2205 mm Pieces: UPE 200 S275 steel Galvanized with EP zink dust Cutting Length: 2234 mm Pieces: UPE 200 S275 steel Galvanized with EP zink dust Cutting Length: 3200 mm Pieces: https://en.via.dk/ https://cristoformamaliga.wixsite.com/portfolio K01_TXX_H0_EX_N04 07/12/22 3200 2234 12 51 3074 1251 961 80 2159 UPE 200 L 50x50 UPE 80x50 UPE 80x50 SLOPE 2% A20° 12 51 3074 1251 961 80 2159 102 51 50 203 3 UPE 80x50 L 50x50 3mm Sheet UPE 80x50 50x50 80 50 2210 70 2140 0 U 0 m u u 51 51 3 2106 70 42 O E BALCONIES Drain The balcony drainage system is accomplished by L profiles as support for aluminium sheet and a UPE channel. 1.L 50 50 profiles & UPE 80 50 channel are cut to the specified dimensions indicated the production drawings 2.UPE channel must be cut for a gully fitting of 40 mm 3.Profiles must be pre-treated using grinder to ensure safe weld 4.Welding of L & UPE profiles is carried out 5.Ensure that the slope is withing the specified characteristics (2%) 6.5 mm aluminium sheet is bolted on top of the profiles and welded on the UPE channel 7.Gully is welded to the UPE channel for drainage 8.The balcony element is closed from bottom with an aluminium sheets by welding 9.Welds must be grinded in order to achieve smooth surfaces 20 A/ Drain 20 Section AA copy UPE 80x50 Blacksmith S275 steel Galvanized with EP zink dust Number of coats: % slope Cutting Length: 2210 mm Pieces: 50x50 Blacksmith S275 steel Galvanized with EP zink dust Number of coats: Cutting Length: 2106 mm Pieces: 20 Section 4 20 Section 5 ection BB (Education) University College Cristofor Mamaliga Project Project Phase K01_TXX_H0_EX_N04 07/12/22 3200 UPE 200 2234 UPE 200 4 144 140 957 140 1535 140 144 200125 250 250 250 250 250 250 250 250 250 250 125250 13xM8 2xM16, 4xM8 6xM16 9xM8 144 140 957 140 1535 140 144 3200 44 113 46 3200 250125 250 250 250 250250 250 250 250 250 250 200 125 2234 572 140 647 250 250 125250 17 2234 250125 250 250 250 250 250 250 250 109 A2-3 BALCONIES HOLES IN MAIN FRAME HOLES IN MAIN FRAME The balcony profile is prefabricated in the workshop. The main frame consists of UPE 200 profiles and supporting subframe of UPE 100 profiles. 1.13 Holes are made into no.1 UPE 200 profile to fit M8 bolts for mouting the railing 2.9 Holes are made into no.4 UPE 200 profile to fit M8 bolts for mouting the railing 3.6 Holes are made into no.2 UPE 200 profile to fit M16 bolts for mouting the balcony through connector 4.2 Holes are made into no.3 UPE 200 profile to fit M16 bolts for mouting the balcony through connector 5.4 Holes are made into no.3 UPE 200 profile to fit M8 bolts for mouting the railing 6.Check spacing in accordance with production drawings 7.Holes must be grinded in order to achieve smooth surfaces and made 1mm thicker than the screw type UPE 200 no. UPE 200 no. UPE 200 no. UPE 200 no. Client (Education) VIA University College Cristofor Mamaliga Project Project Phase K01_TXX_H0_EX_N04 07/12/22 10 135 120 100 10 3200 UPE 200 2234 start railing 3200 1824 120 290 Tow pad eye Tow pad eye 20 256 20 200 200 40 120 40 296 260 20 48 123 48 20 1646 136 4616 260 260 1065 17 BALCONIES COMPLETITONS TO MAIN FRAME AND CONNECTIONS 1.Galvanized steel tow pad eye welded on the side of the lateral UPE 200 profile no.4 for later connection with tie rods. 2.Check spacing accordance with production drawings. 1 Galvanized steel tow pad eye Galvanized steel tow pad eye Thickness: 10 mm Eye Diameter: 20 mm Plate Diameter: 120 mm Pieces: 1 1 20 A/ Main frame connectors OTHER CONNECTORS FOR MOUNTING Halfen SBC Steel Connector TopFix connector SBC connector Supplied with a hot dipped galvanized finish as standard Pieces: 3 (by other manufacturorHALFEN) Side Bottom Top Side Top 10 Topfix Thickness: 10mm bracket plate of 10mm thick m/s with coat zinc rich polyester powder coating finish in grey Pieces: (by other manufacturorSapphire) Side Top (Education) University College Turnkey Contractor Cristofor Mamaliga Project Drawn Project Phase Subject Cristofor Mamaliga Gellerup Halls K01_TXX_H0_EX_N04 07/12/22 360 360 360 360 360 360 284 284 284 284 https://en.via.dk/ https://cristoformamaliga.wixsite.com/portfolio 1 4 Cladding floor finishing K01_TXX_H0_EX_N04 07/12/22 20 Cladding 20 Cladding screw cover 20 Drain profile 25 Cladding top view 25 Cladding screw cover top view 25 Cladding drain top view 2172 2156 0 0 0 Drain gutter K01_TXX_H0_EX_N04 1 20 Joist 1 25 Joist top view 25 Drain profile top view 20 Drain gutter 200 90 66 28 1.Top profile (easy glass smart) 2.Safety glass 1,2m 3.Rubber-set, adjustable b.Inlay d.Rubber(EPDM) 4.Cladding (Al) 5.18M 8 50 25 70 18 100 765 mm from the bottom surface 1100 mm from the bottom surface BALCONIES RAILING Section 6 Section Drainage hole Handrail support Stainless steel 316 pieces per balcony Handrail tube Stainless steel 316 Ø42.4mm Mounting manual Client (Education) VIA University College Cristofor Mamaliga Project Project Phase K01_TXX_H0_EX_N04 07/12/22 PRODUCT AND ASSEMBLING DRAWINGS
location:
project: The project aims to create a simple and modern family house. The design aspires to fulfill the clients’ wishes. The building consists of an open kitchen/living room, three private rooms, as well as three bathrooms and one office. The proposal also contains areas such as a garage and garden terrace. The large window by the staircase, which covers two floors, aims to boost the natural lightning by creating a big opening, thus providing enough light for the living room, kitchen and corridor during the day. The plot area is of 350 m2 providing a building area of 110 m2 and gross area of 208 m2
project phase: role: single family house Barreiro, Portugal from outline to execution phase
design and construction
2













RUA LUISA TODY Alçado Lateral Direito Esc: 1/100 37.20 37.48 37.50 40.65 43.80 44.00 44.50 37.48 37.20 37.50 43.80 44.00 44.50 37.50 39.00 40.65 43.80 44.00 40.63 40.65 44.50 37.50 37.48 40.63 40.65 43.80 44.00 south elevation north elevation east elevation west elevation Corte CD RUA LUISA TODY Corte AB 37.50 37.50 40.56 40.56 43.72 43.62 37.50 40.56 43.62 37.20 37.38 37.48 40.26 37.60 41.55 44.47 43.97 44.47 43.97 A R Q 0 3 hugo.montespalma@gmail.com HUGO MONTES e U Processo nº: Data: Designação: Fase: O Técnico: Local: Colab.: Requerente: Projecto: Obra: Cortes AB ARQUITECTURA Construção DEZEMBRO Comunicação IVAN MAMALIGA Rua Cidade Qta. da Lomba Rua Luisa Tody, Qta. da Marquesa 2950-679 Qta. 2830-567 Barreiro 37.50 40.56 43.72 cross-section 2P Rua Luisa Tody 37.46 37.48 37.50 37.07 37.48 37.65 37.62 37.10 37.40 37.32 T E C T U R A 3 5 hugo.montespalma@gmail.com HUGO MONTES PALMA, ARQ. R B A N S M Des nº: Processo nº: Data: Designação: Fase: O Técnico: Local: Colab.: Requerente: Projecto: Obra: Escala: Trab.: Planta do Piso 0 ARQUITECTURA 1/100 03 Construção Moradia Unifamiliar DEZEMBRO 2020 Comunicação Prévia IVAN MAMALIGA Rua Cidade da Beira, 1, 1º dto. Qta. da Lomba Rua Luisa Tody, Lote 201 Qta. da Marquesa 1ª Fase 2950-679 Qta. do Anjo, Palmela 2830-567 Barreiro 37.05 37.04 37.09 2P Rua Luisa Tody 37.62 37.10 37.40 40.56 40.54 40.54 A R Q 0 4 hugo.montespalma@gmail.com HUGO MONTES PALMA, ARQ. S M O Des nº: Processo nº: Data: Designação: Fase: Técnico: Local: Colab.: Requerente: Projecto: Obra: Escala: Trab.: Planta do Piso 1 ARQUITECTURA 1/100 04 Construção Moradia Unifamiliar DEZEMBRO 2020 Comunicação Prévia IVAN MAMALIGA Rua Cidade da Beira, 1, 1º dto. Qta. da Lomba Rua Luisa Tody, Lote 201 Qta. da Marquesa II 1ª Fase 2950-679 Qta. do Anjo, Palmela 2830-567 Barreiro 37.07 37.09 37.05 37.04 2P Rua Luisa Tody 37.62 37.10 37.40 37.07 37.05 37.09 37.04 2P Rua Luisa Tody 37.62 37.10 37.40 A R U T E R A 0 6 4 hugo.montespalma@gmail.com HUGO MONTES PALMA, ARQ. R B A N M Des nº: Processo nº: Data: Designação: Fase: Técnico: Local: Colab.: Requerente: Projecto: Obra: Escala: Trab.: Planta da Cobertura ARQUITECTURA 1/100 05 Construção Moradia Unifamiliar DEZEMBRO 2020 Comunicação Prévia IVAN MAMALIGA Rua Cidade da Beira, 1, 1º dto. Qta. da Lomba Rua Luisa Tody, Lote 201 Qta. da Marquesa 1ª Fase 2950-679 Qta. do Anjo, Palmela 2830-567 Barreiro 37.07 37.05 37.09 37.04 2P Rua Luisa Tody 37.62 37.10 37.40 Q U C T U 5 1 0 1 4 hugo.montespalma@gmail.com HUGO MONTES PALMA, ARQ. U N M O Des nº: Processo nº: Data: Designação: Fase: O Técnico: Local: Colab.: Requerente: Projecto: Obra: Escala: Trab.: Planta da Cobertura ARQUITECTURA 1/100 05 Construção Moradia Unifamiliar DEZEMBRO 2020 Comunicação Prévia IVAN MAMALIGA Rua Cidade da Beira, 1, 1º dto. Qta. da Lomba Rua Luisa Tody, Lote 201 Qta. da Marquesa 1ª Fase 2950-679 Qta. do Anjo, Palmela 2830-567 Barreiro 37.07 37.05 37.09 37.04 Ground Floor First Floor Roof Plan floor plans












































