
collection cristobal flores 2022 - 2023

ABOUT
I’m Cristobal Flores, and I’m currently a 5th-year Architecture student at the University of Arizona, College of Architecture, Planning, and Landscape Architecture. Originally from Nogales, Mexico, I moved to Arizona at the age of 17, fostering strong ties to the Mexican-American community.
In the architecture field I’m highly motivated and I have experience in assisting with research and design projects. Proven track record of completing tasks accurately and efficiently and meeting deadlines. Eventually I would like to work in Residential Architecture, especially in custom homes, handling real estate investments and developments. I’m passionate about architecture and making a positive impact in the community.
SKILLS
Rhinoceros 3D Modeling - Enscape/Lumion Rendering Workflow
Rhinoceros 2D Drafting - Adobe Illustrator Workflow
InDesign Skills for page Layouts
Revit and AutoCAD Construction Documents
SketchUp 3D Modeling
Adobe Suite Model Making
Photography
Welding / Woodworking
Well organized, Self-motivated and good communicator
CONTACT
(520) 561-6637
cristobalfloresm00@gmail.com
LANGUAGES
Spanish
Native English
Bilingual
Pima Community College
EDUCATION
Bachelor of Architecture
Expected graduation May 2024
The University of Arizona, Tucson, AZ
EXPERIENCE
May 2022 - Present Research Assistant
Beth Weinstein, Tucson, AZ
Creating Detailed 3d Models piecing together evidence from various data sources and media (Rhino).
Creating Detailed Illustrations ( Rhino > Illustrator).
Develop Graphic Layouts (InDesign).
Document Illustration Permissions for the forthcoming book Architecture + Choreography: Collaborations in Dance, Space and Time (Routledge 2024).
March 2023 - August 2023
Architecture Intern
Cristian Rivera , Nogales, SON
Developed technical drawings and 3D models using Rhino, Enscape, and Revit software.
Prepared presentations to present designs to clients.
Performed site visits to determine potential solutions. Created detailed plans based on client requirements.
October 2023 - December 2023
Tucson Planning Commission Co-Facilitator
City of Tucson Planning Commission, Tucson, AZ
Practiced active listening techniques to capture the most important points from public meetings.
Learned how to take effective notes that captured key concepts.
Collaborated with city Planners to ensure that all relevant public opinions were accurately documented.
-
-
-
--
-
-
-----
-
profile 01
academic professional 0CONTENTS casa rosales ambos nogales superblock casa atardecer architecture + choreography 03 19 35 47 contents 02

casa rosales 03
north-east facade visualization

1CASA ROSALES
location year concept
Patagonia, AZ 2023
program Student Housing / Cultural Center
The Cultural Center seeks to integrate the built environment with the natural world, celebrating the cultural identity of Mexican Americans while providing a welcoming and functional space for students to live, learn, and grow. From the moment visitors arrive at the site, they are greeted by a garden that leads them towards the program spaces. The public spaces include a multipurpose event room, information offices, a cafeteria, restrooms, cultural rooms, a library, semi-private study rooms, and a exterior event space. The building seeks to connect with nature by using large openings, filtered by breeze blocks that let in natural light. The semi-private space, which is the student’s home, is divided by a natural buffer zone that functions as a transitional space in the program. In the private space, there are dormitories for 40 students, living areas,, Within the private space, there are dormitories for 40 students, living areas, gathering spaces, and an indoor gym, all of which use the same geometry to achieve a connection with nature. The outdoor spaces to the east of the bedrooms include basketball courts, a skate park, and multiple gardens, which are not only used by the residents of the complex but also form a community with the students of Patagonia. The cultural center creates a space where students can feel a sense of belonging, pride, and connection to their cultural heritage while providing them with a functional and welcoming home.
casa rosales 04

casa rosales 05 site plan
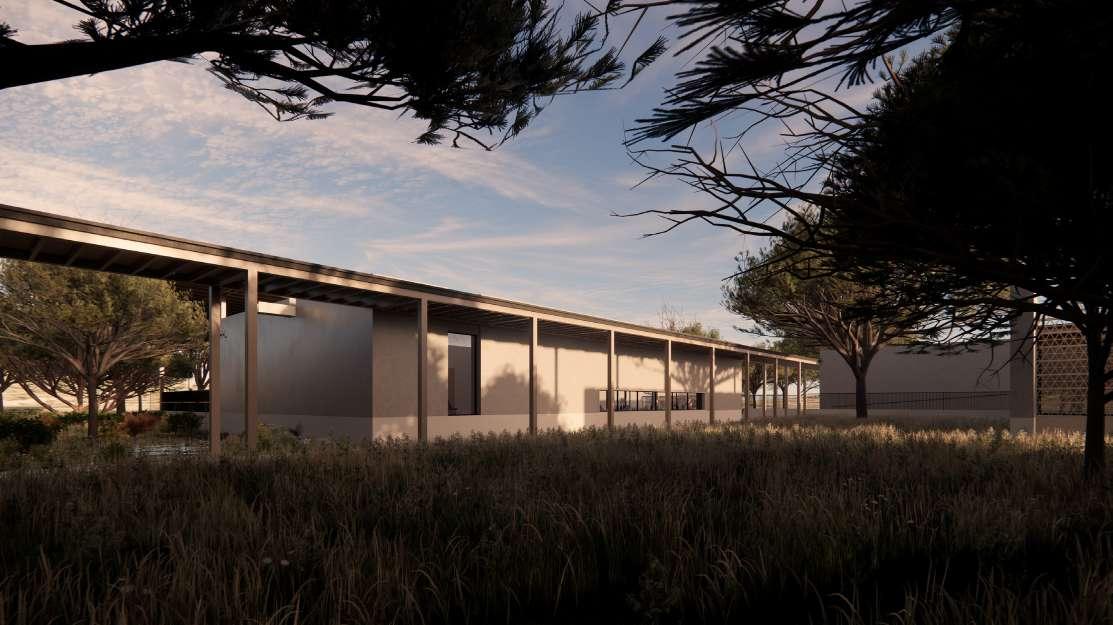


rosales 06
casa
exterior spaces visualization

casa rosales 07 section a

casa rosales 08


casa rosales 09 axonometric




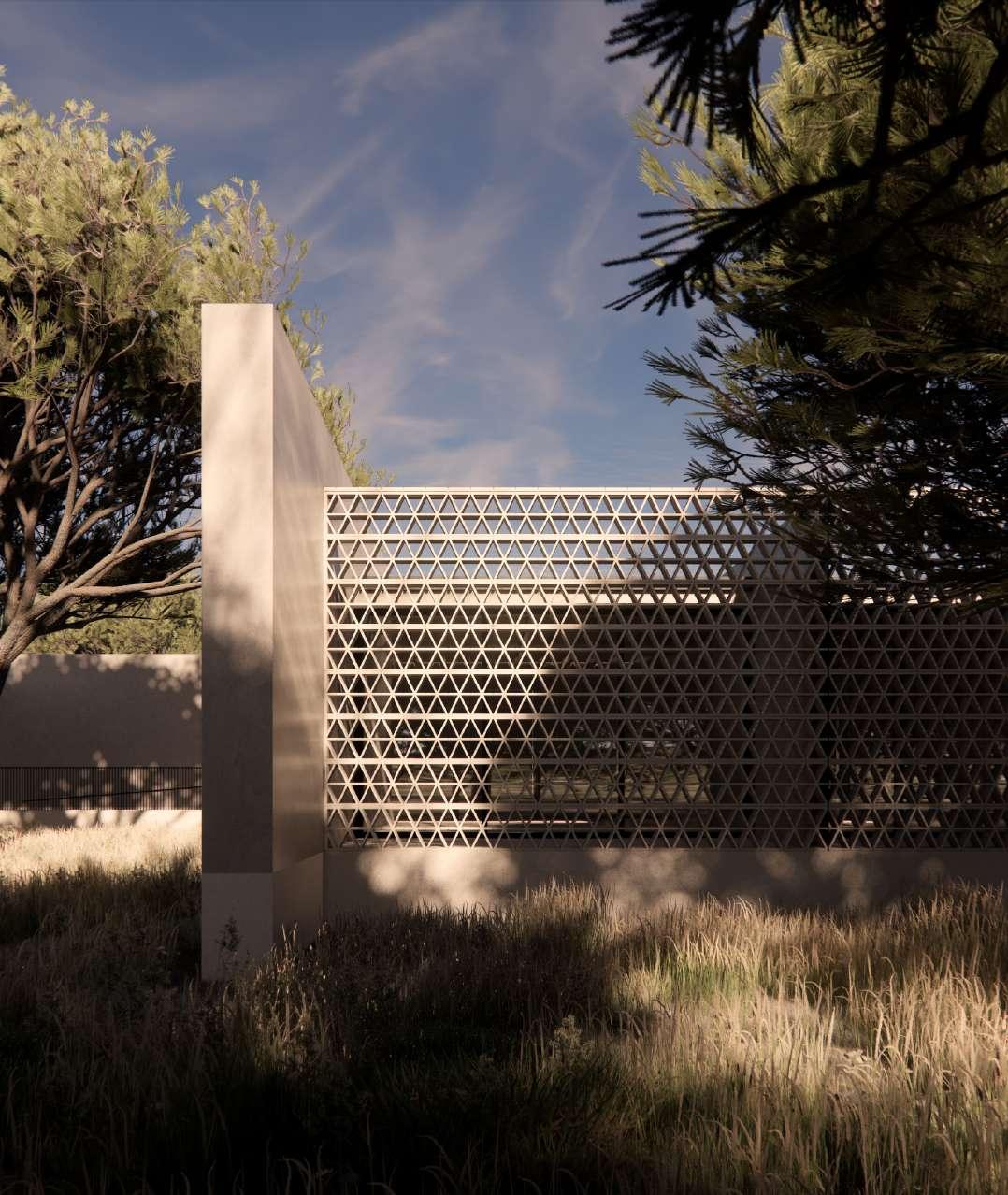
rosales 10
casa
exterior spaces visualization


casa rosales 11 section b


casa rosales 12

casa rosales 13 section c




casa rosales 14
visualization
dormitory

casa rosales 15 southeast facade


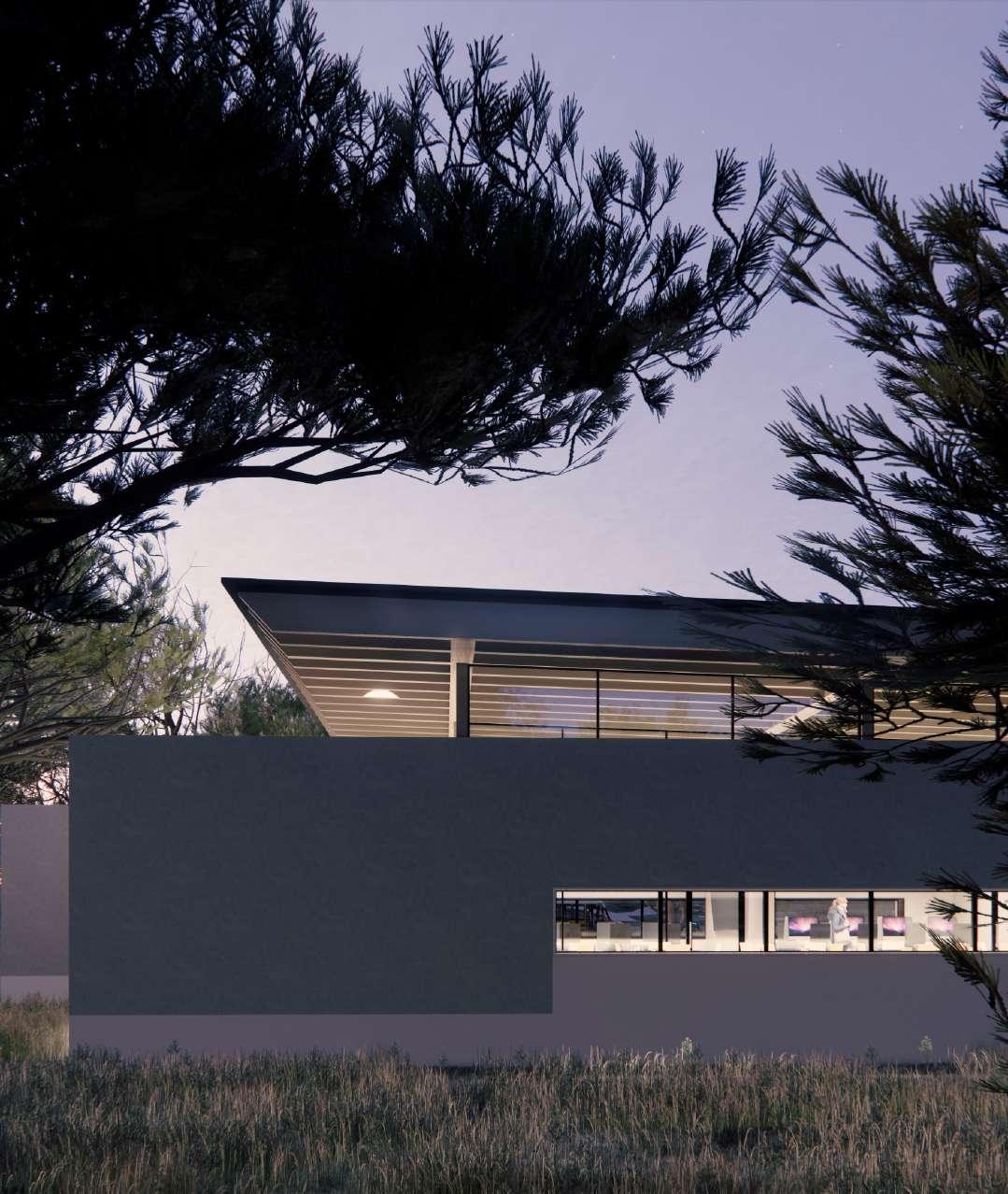
rosales 16
casa
exterior spaces visualization

ambos nogales superblock 17
superblock facing south
ambos nogales superblock

2AMBOS NOGALES SUPERBLOCK
location year concept
Nogales, AZ 2023
program Urban Project
This project seeks to dignify the downtown spaces of Nogales through urban revitalization to enhance the economic well-being of the residents in Ambos Nogales. The economy in this area relies on the exchange of goods and services, and what needs to be improved is a dignified infrastructure that enables residents to engage in these activities safely.
The urban renewal project seeks to revitalize the downtown area of Ambos Nogales through the renovation of the Morley Gate Port of Entry, the adaptive reuse of abandoned buildings on Morley Avenue and Elias, and the creation of a walkable community that celebrates the culture and identity of these interconnected cities.
18

ambos nogales superblock 19 site plan


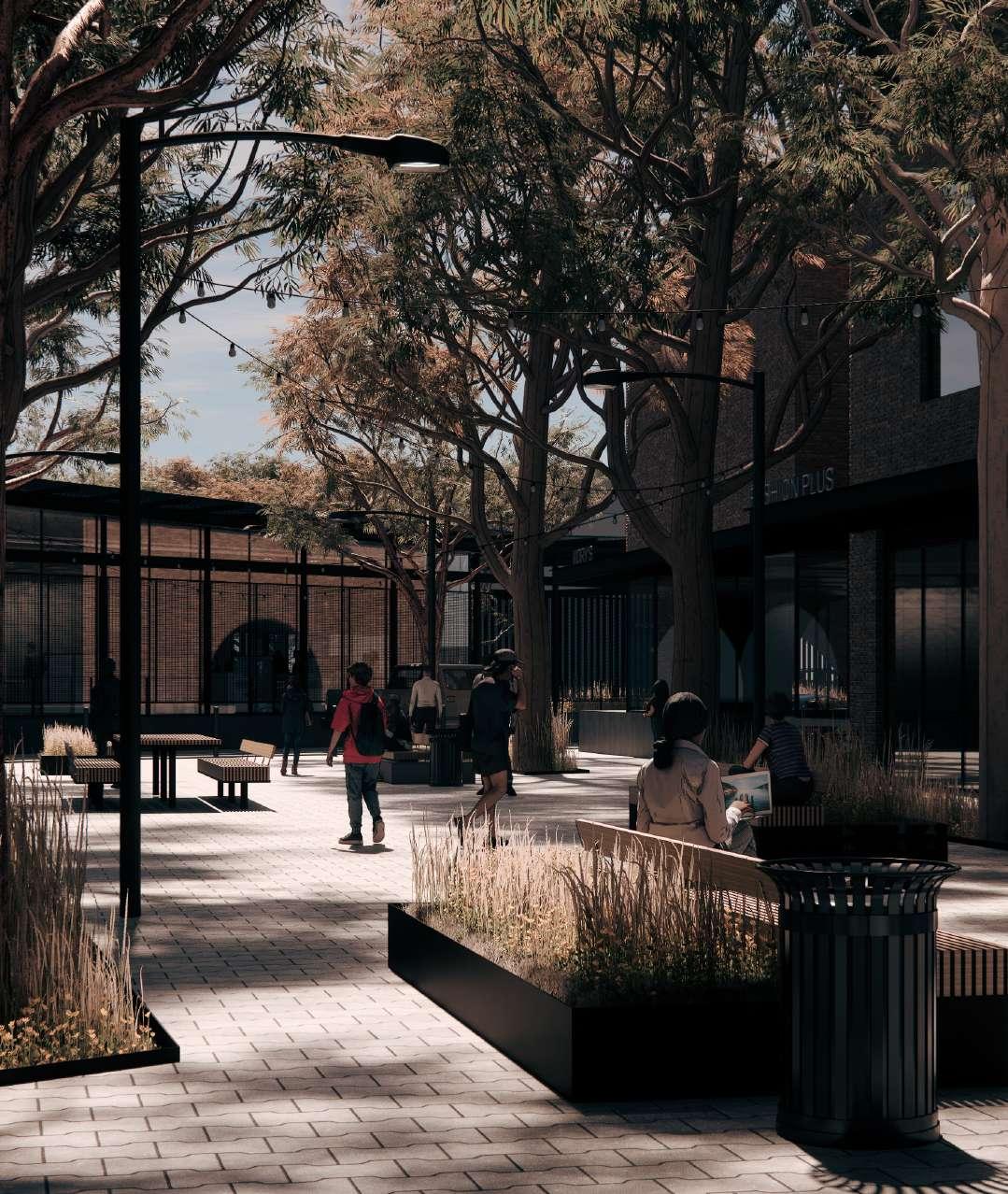
20
ambos nogales superblock
superblock visualization
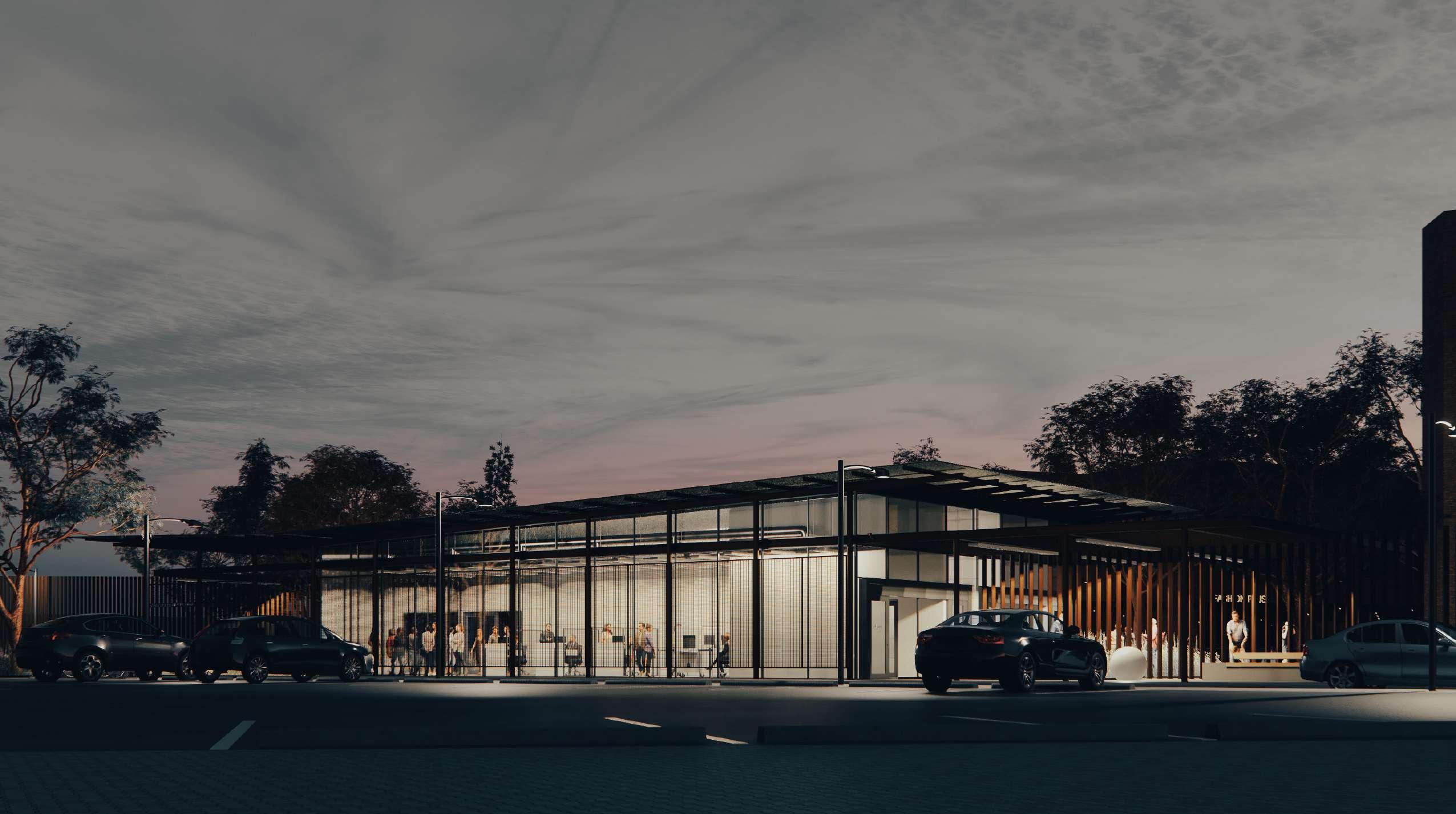
ambos nogales superblock 21 port of entry visualization
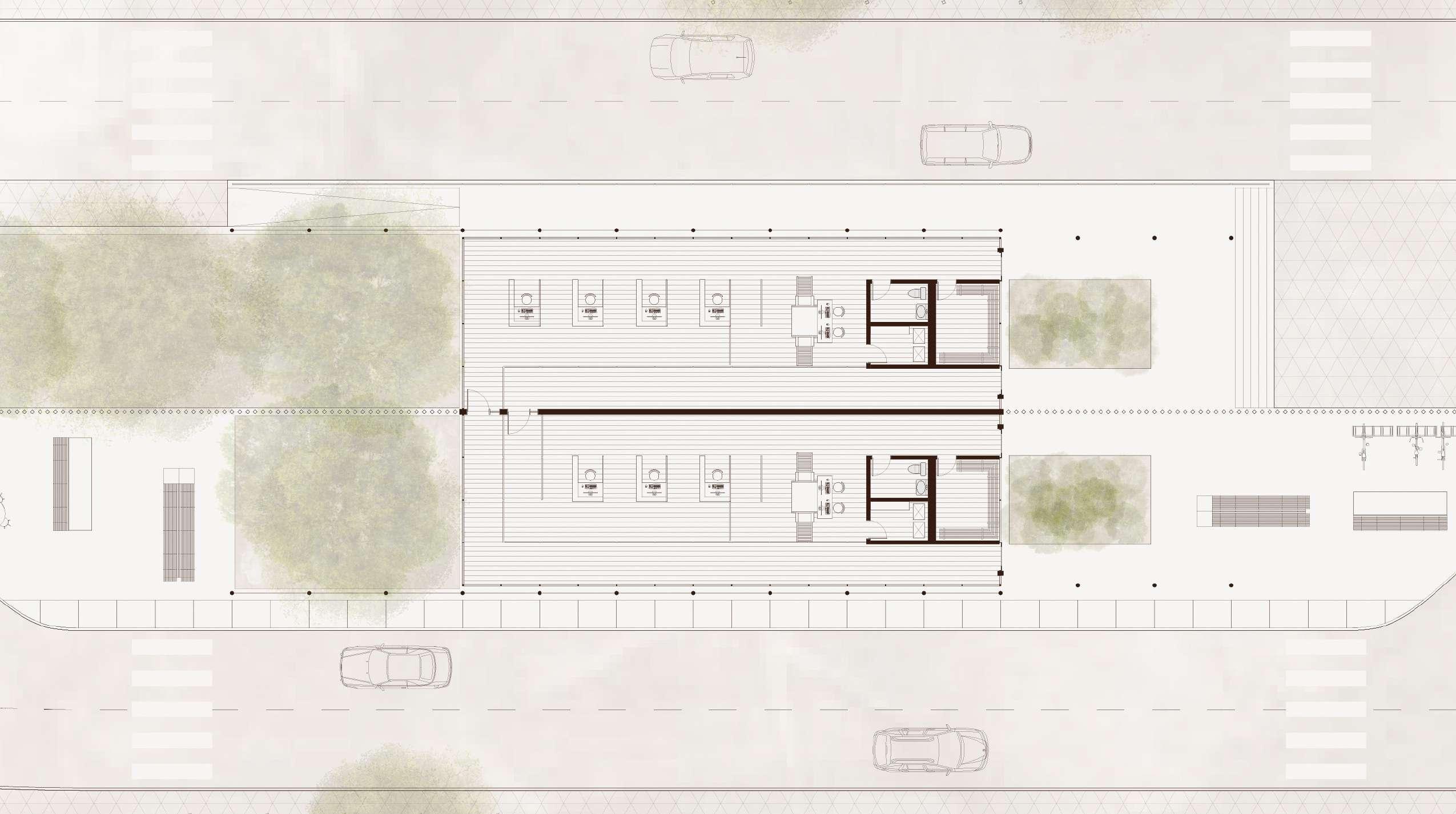
22
ambos nogales superblock
port of entry floor plan

ambos nogales superblock 23 section a

24
ambos nogales superblock

25
ambos nogales superblock
port of entry visualization

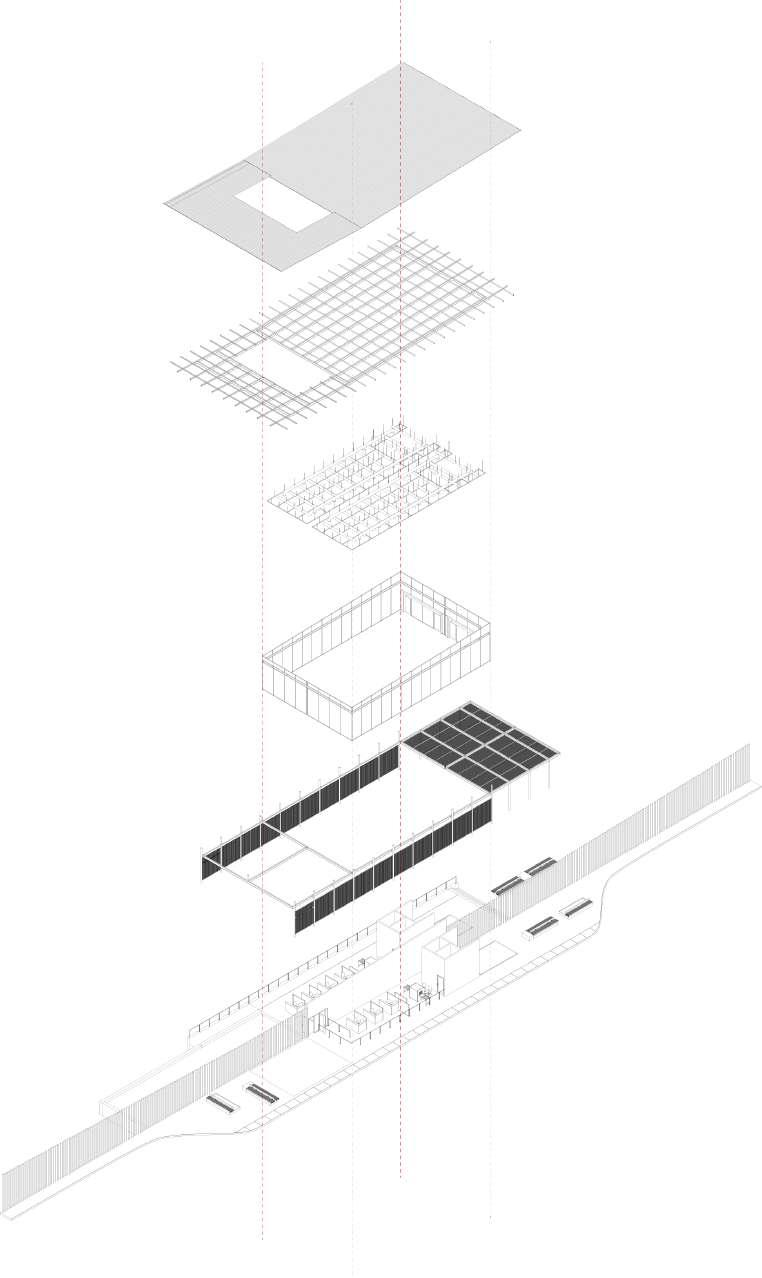



26
ambos nogales superblock
axonometric port of entry visualization

27
ambos nogales superblock

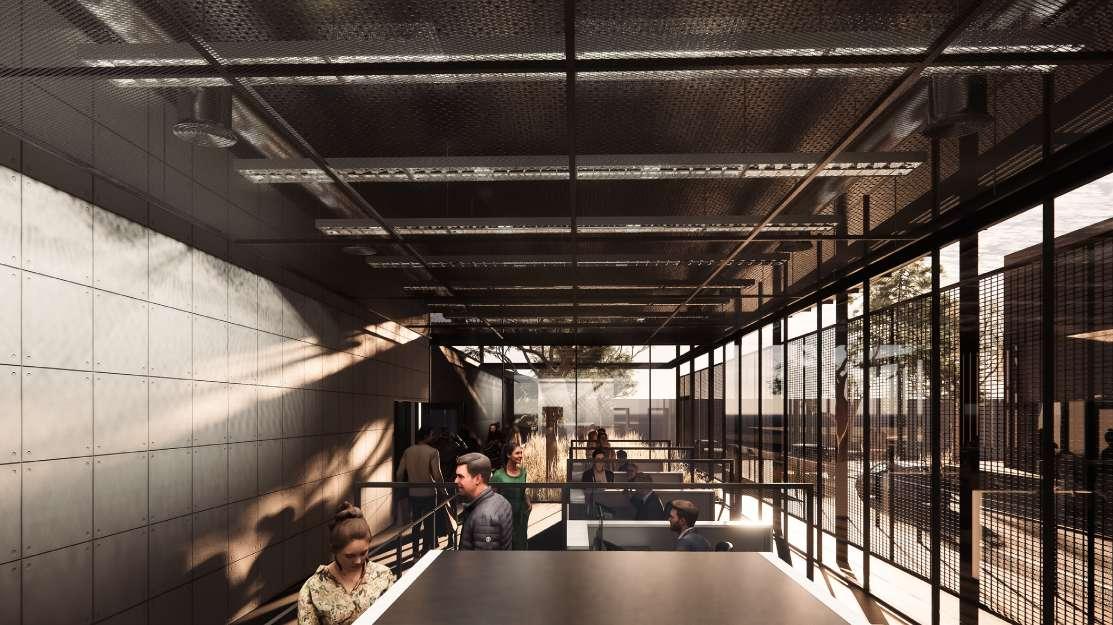


28
ambos nogales superblock
interior spaces visualization

29
ambos nogales superblock
loft space visualization

























































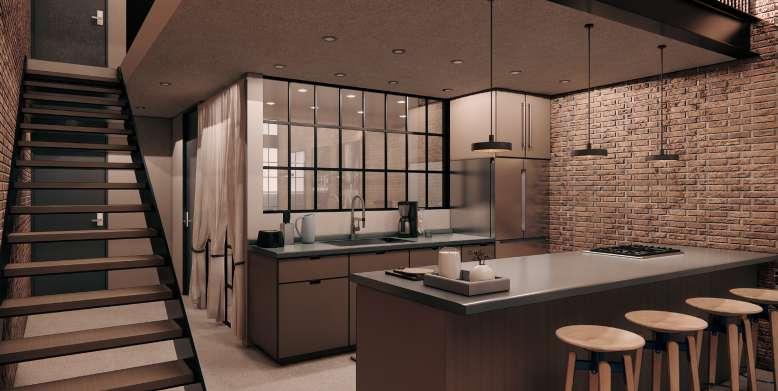




















































































































30
ambos nogales superblock
1 br. prototype floorplan
2 br. prototype floorplan
2 br. prototype floorplan
kitchen space visualization
loft space visualization
loft space visualization

casa atardecer 31 north facade visualization

3CASA ATARDECER
Nogales, MX 2023 program Residential
location year concept Casa Atardecer is a residential building that features an open layout for the public area, two bedrooms, and two full bathrooms. It includes a laundry area, a one-car garage, and ample outdoor spaces. The house is designed with a focus on solar orientation, where the terrace becomes a viewing point for observing the sunset.
The design is a response to the clients’ request to maximize viewpoints while considering solar conditions. Overhangs are incorporated in the terrace area, and a screen is added to the main bedroom, allowing for the view while reducing the amount of sunlight entering the room. Facing south and the main access street, the house has only two openings, strategically placed to minimize southern sun exposure and maximize the privacy of the residents
casa atradecer 32

























casa atardecer 33 B C AD 1 2 3 3 B C AD 1 2 500 200 0 200 100 0 02 04 03 05 01 03 06 01 10.01 10.02 10.02 100 1 2 3 4 5 6 7 8 9 10 11 12 13 14 15 16 17 18 20 19 A201 A201 A201 B C AD 1 2 3 B C AD 500 200 0 500 200 100 0 03 05 03 06 10.01 10.02 10.02 100 1 2 3 4 5 6 7 8 9 10 11 12 13 14 15 16 17 18 20 19 A201 A201 A201 floor plans
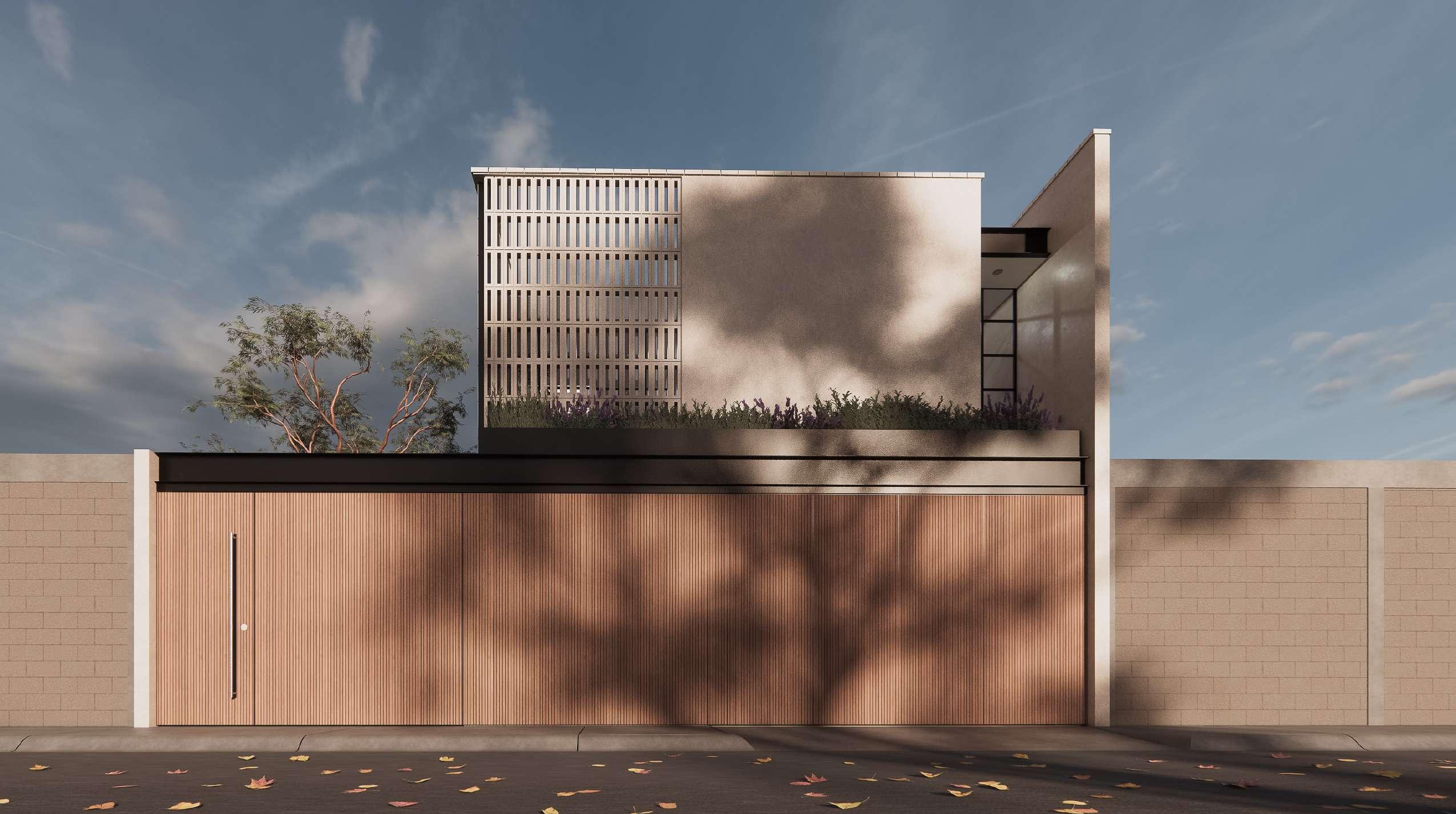
atradecer 34 north facade visualization
casa

casa atardecer 35 north facade visualization













casa atradecer 36 1 2 3 D 10.03 10.02 10.0 0 100 200 500 0 100 200 500 PLANTA BAJA 0.00 PLANTA ALTA 282.00 TECHO 564.00 PLANTA BAJA 0.0 PLANTA ALTA 282.00 TECHO 564.00 aection a

casa atardecer 37
exterior spaces visualization



atradecer 38
casa
exterior spaces visualization

casa atardecer 39
interior spaces visualization



atradecer 40
casa
interior spaces visualization

casa atardecer 41
interior spaces visualization




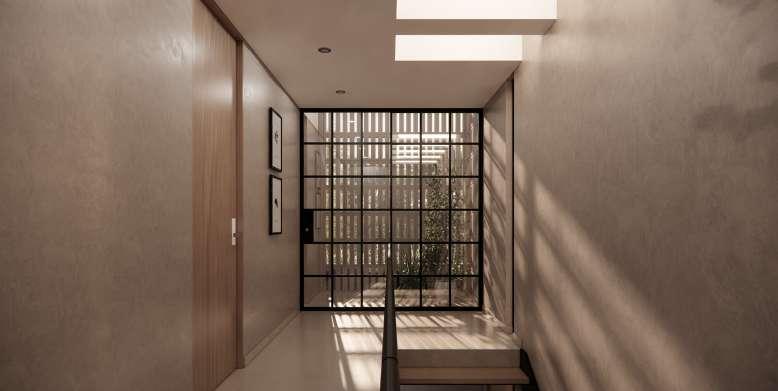
casa atradecer 42
wall section
interior spaces visualization
architecture + choreography 43 shikaku
44 architecture + choreography
4
ARCHITECTURE + CHOREOGRAPHY
location year
Tucson, AZ 2023
author Beth Weinstein
book “Architecture and Choreography: Collaborations in Dance, Space, and Time examines the field of archichoreographic experiments—unique interdisciplinary encounters and performed events generated through collaborations between architects and choreographers.”
-Routledge 2024
In my role as a research assistant, my responsibility involved gathering information, such as photographs, videos, and architectural drawings, to accurately represent the 40 case studies under examination in the book, Creating digital models that would be transformed into line drawings, serving as a supportive visual aid for the text.
45 architecture + choreography civic mimic





46 architecture + choreography nearly ninety
position 1
position 2
position 3

47 architecture + choreography body work
48 architecture + choreography body work leisure



Linktree CONTACT (520) 561-6637 cristobalfloresm00@gmail.com Digital Portfolio















































































