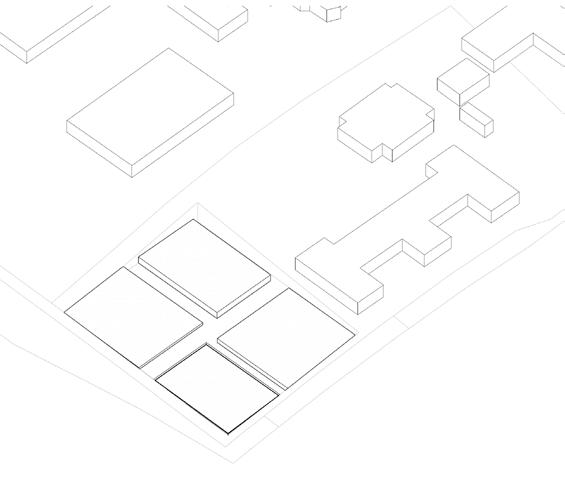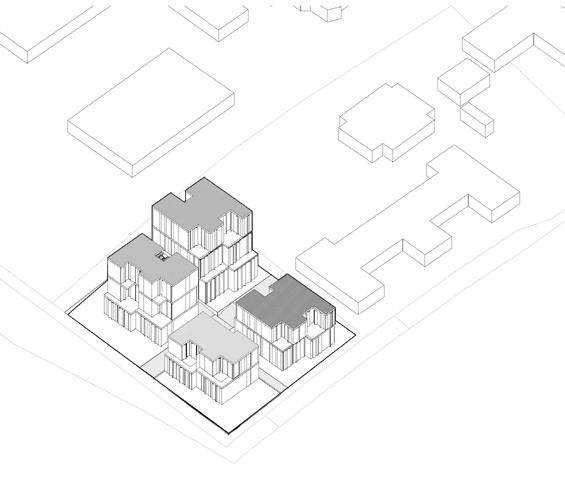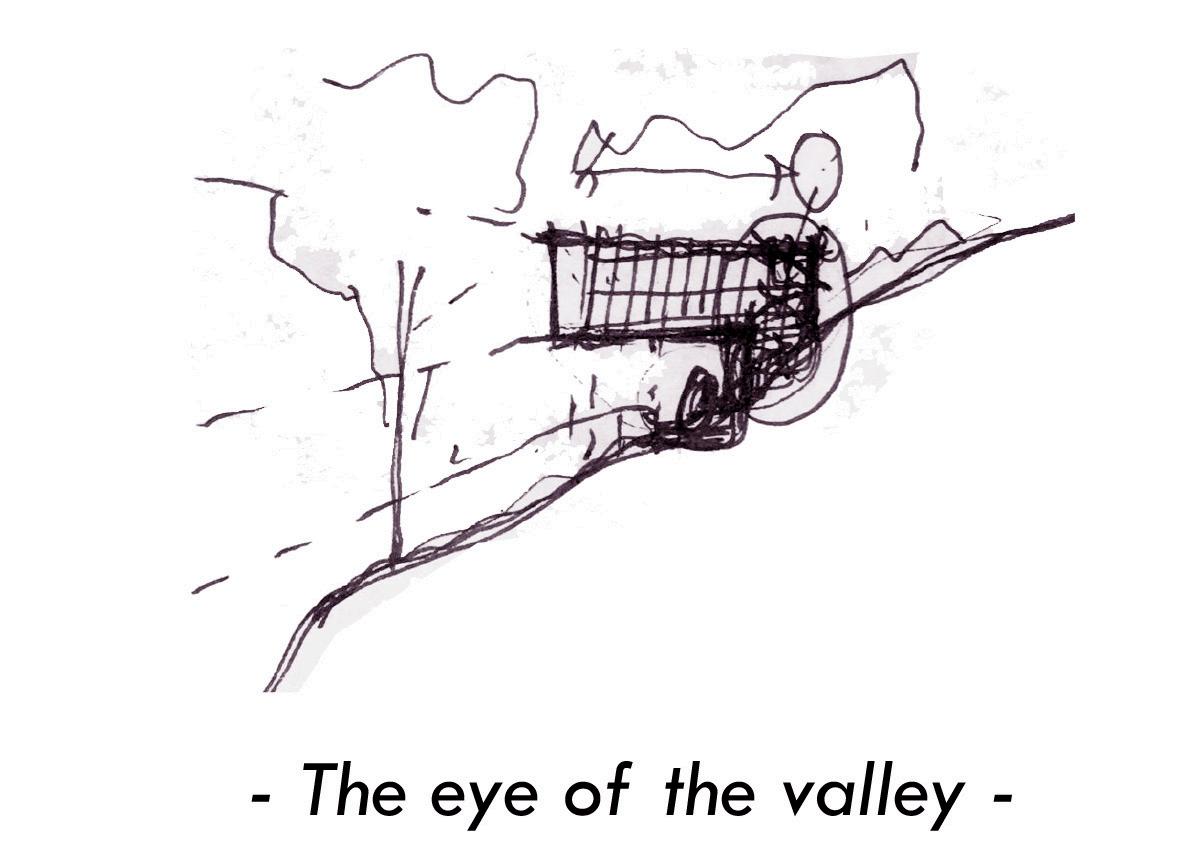
VIVIENDAS
Promoción cooperativa de 20 vivien das en Arturo Soria, diseñada mante niendo el concepto original de ciudad lineal establecido por Arturo Soria.
Espacio habitable en el barrio de La vapiés, con el objetivo de incrementar la densidad de las viviendas existen tes en este área urbana.


Optimización del espacio en las instalaciones de Sentralbygget con incremento en la superficie total para uso de oficinas y aulas.

Espacio de descanso y aseo para personas sin hogar en el centro de Madrid utilizando como material principal la cerámica.

Solución innovadora para alojamiento en el Vale de Mosses, Portugal. Diseño de pods sostenibles para retiros espirituales y práctica de yoga.
Trabajos realizados en el estudio Paintbox Arquitectura, tanto de desarrollo de instalaciones para proyectos como elaboración de presupuestos.
DECKS - CROQUIS PFC
PROMOCIÓN COOPERATIVA DE 20 VIIVENDAS EN ARTURO SORIA, MADRID
TUTOR
MIGUEL ÁNGEL ALONSO DEL VAL2022-2023 ETSAUN, UNAV PROGRAMAS AUTOCAD RHINOCEROS PHOTOSHOP




CONJUNTO DE 20 VIVIENDAS
Este proyecto tiene como objeto desarrollar un conjunto de viviendas que funcionen como una cooperativa, teniendo en mente el concepto de ciudad lineal establecido por Arturo Soria.
El concepto principal es el juego de plataformas con alturas abiertas al paisaje. Tanto en el terreno, como en el propio proyecto, se utilizan las distintas alturas para establecer, en la medida posible, cierta equidad de condiciones en las viviendas.

Las viviendas, contarán con una serie de características específicas, fuera de lo habitual, para acercarse a la idea de Soria y al modelo de vivienda unifamiliar. Estas singularidades quedan recogidas a continuación:


- La altura libre mínima será de 3 metros.
- Todas las viviendas deberán contar con una terraza que sirva de jardín privado.
- Destaca la direccionalidad en su forma en planta, marcada por las vistas privilegiadas hacia la zona de Chamartín.
Calle Arturo Soria 250, Madrid, EspañaViviendas bloque 1
Viviendas bloque 2

Viviendas bloque 3
Viviendas bloque 4



INTERN - PROYECTOS 8
ESPACIO HABITABLE EN ÁREA URBANA DE GRAN DENSIDAD






Cuartos húmedos Zona de noche
Zona de día Cuartos húmedos Zona de noche
Zona de día Zona de noche Zona de noche
Cuartos húmedos Zona de día
Cuartos húmedos
PLANTA Y SECCIÓN DE PARTE DEL CONJUNTO









1 Doble cristal 2 Ladrillo de 1/2 pie 3 Junta de cemento 4 Estructura portante para las lamas 5 Lama de madera 6 Cerco


Precerco 8 Cargadero 9 Aislamiento térmico de 7 cm 10 Enfoscado 11 Aislamiento térmico de 10 cm 12 Viga de acero IPN270
Mallazo 14 Losa alveolar 15 Negativo 16 Capa impermeabilizante


Vierteaguas de piedra



REFORM
- PROJECT STUDIO 6
IMPROVEMENT OF SENTRALBYGGET BY ADDIG 1/3 OF MASS
TUTOR LUCA FINOCCHIARO PER CHRISTENSEN GABRIELE LOBACCARO
2019-2020
ETSAM, UPM PROGRAMS ARCHICAD RHINOCEROS GRASSHOPPER PHOTOSHOP
IMPROVEMENT OF SENTRALBYGGET BY USING SUSTAINABLE SOLUTIONS AND ADDING 1/3 OF USABLE SPACES




Gløshaugen Campus, Trondheim, Norway
The architectural concept is based on improving circulation within Stripa and optimizing the building complex for better daylight access to have quality spaces for working and studying. Future and present flexibility is also important for sustainable usage. This is going to be achieved by connecting the two main towers of existing Stripa and keep or reuse as much of the existing buildings as possible.


The proposal consists on adding volume by filling in the gap between the existing towers to improve connection between them.




To maximise floor area created, the width was extended to the extremes and the tower extruded above the existing towers. Due to poor daylight quality in the centre of the tower, the width of the tower was reduced to 19m.
The final feature of the design was to incline the roof 15 degrees to create a north facing view for the top level and provide area for PV panels to be installed. The large north facing facade provides views over the Trondheim fjord.



Wind and radiation analysis show the consequences of Trondheim’s emplacement in Sentralbygget. It identified strong wind coming from the south-west area and high levels of sunlight on the east facade in the morning and on the west facades in the afternoons.

Although not optimised for solar radiation, the location of the new tower ensures maximum sunlight and solar radiation is obtained in the early morning in order to heat up the building.
The project requires greater heating hours than cooling and as such the most effective passive strategies are the use of passive solar gain and internal heat gain with thermal mass. This one is especially useful as Sentralbygget is a building with people and equipment generating heat. Passive solar direct gains are effective in increasing comfort levels in winter.
The following values are obtained from the psychrometric chart:

Internal heat gain 19%
Passive solar heating 22% Thermal Mass 1%
Coverage of outdoor spaces 4%
With these strategies implemented the comfort hours achieved is only 42%. In order to reach 100% an active heating system is required.
In addition another important factor to consider is the energy consumption rate. Energy analysis was completed to assess the performance of the existing structure. In order to improve the project’s efficiency it was used to determine glazing specifications and construction material thicknesses of the new tower.


Mineral wool insulation with a thickness of 250mm was used in the outer wall and argon filled triple insulated glazing with a U-value of 0.6W/m2K produced by Inoutic was used for the windows. A comparison between the old and new towers shows a reduction in opaque and glazing energy losses as a result.
ANNUAL NET ENERGY CONSUMPTION (kWh/m2yr)

Tower Old: 231
TowerNew (3.8m glaz): 155
TowerNew (1.7m glaz): 135
TEK-17: 125

CORREDOR - CONCURSO
ESPACIO DE DESCANSO Y ASEO PARA PERSONAS SIN HOGAR
TUTOR JESÚS APARICIO GUISADO
CÉSAR JIMÉNEZ GUISADO CARLOS GARCÍA FERNÁNDEZ2020-2021
ETSAM, UPM PROGRAMAS AUTOCAD RHINOCEROS ARCHICHAD PHOTOSHOP

ESPACIO DE DESCANSO Y ASEO PARA PERSONAS SIN HOGAR
VENTILACIÓN DESCANSO ASEO
Barrio de Lavapiés, Madrid, España
El proyecto se basa en elevar las zonas de descanso, para darle dignidad a los usuarios.
Estos espacios cuentan con una litera y una persiana metálica como puerta. El acceso se realiza mediante una escalera vertical compuesta con las piezas cerámicas de la fachada. Por otro lado, el área de aseo, que cuenta con los servicios mínimos y una zona de lavadero, queda ubicada bajo estos espacios.



Está dividida por sexos y se organiza en dos módulos: aseos y duchas. En paralelo, se desarrolla un pasillo que proporciona privacidad a la salida de los baños y sirve como espacio transitorio entre el refugio y la plaza.
Además, puede ser utilizado como espacio para tender la ropa, al estar ventilado a través de la celosía cerámica VIBRA. Las piezas que la componen (15x15cm) están perforadas y permiten el paso del aire. De esta forma, se evita el problema de exceso de humedad en los baños, pudiendo ser ventilados fácilmente.






Mortero de hormigón
Aislamiento térmico de
poliestireno extruido

Capa impermeabilizante
de betún modificado
Pieza cerámica VIBRA
Zuncho perimetral de hormigón armado
Mortero de unión
Caja de persiana

THE EYE - COMPETITION
INNOVATIVE SOLUTION FOR HUMAN DWELLING ON A CLIFF
COMPETITION SLEEPING PODS ON A CLIFF
COLABORATION WITH CLAUDIA PÉREZ PRIETO
2020-2021

BEE BREEDERS
PROGRAMS AUTOCAD RHINOCEROS PHOTOSHOP INDESIGN

INNOVATIVE SOLUTION FOR HUMAN DWELLING ON A CLIFF

Vale de Moses, Portugal
The project seeks to generate a place from which to contemplate the views of the valley. The pod rises from the ground and shouts from the heights, as a symbol of liberation.

It is located on the slope of the valley, resting on the ground, growing between the trees. Its purpose is to welcome the inhabitant in order to bring serenity, balance and stability, fundamental characteristics in the practice of yoga.
The pod’s first element is a staircase that leads us to the interior, guiding us by the light that enters through a small window. After making a turn, we find the washing facilities. Subsequently, we can reach the main room that will serve as a sleeping area as well as an area for practicing yoga. The space opens to a large window overlooking the valley, which allows the light, breeze and silence of nature to come in.
The composition of the pod consists mainly of wood. For its construction it is proposed to use the vegetation of the area, the laricio pine. In order to avoid transporting resources to the valley and considering the possible degradation of the pod.

FLOOR PLANS, SECTIONS AND ELEVATION










GENERAL ELEVATION







PRÁCTICAS - ESTUDIO PAINTBOX ARQUITECTURA
PARTICIPACIÓN EN LA PRODUCCIÓN DE PLANOS Y ELABORACIÓN DE PRESUPUESTOS
PRÁCTICAS - ESTUDIO PAINTBOX ARQUITECTURA
Tubería red de riego por goteo PEBD c/gotero cada metro diámetro según planos
Ø25
Ø32
Arqueta principal de riego con conexión a equipo de programación
2xHIDROKIT DAIKIN UNIDAD EXTERIOR EPGA16DV 1440x1160x380 AFØ40(A1) AFØ32(A2) AFØ32 AFØ32
Ø32
Suministro a arqueta PEBD Ø50mm
Ø25 AFØ20
BAÑO 5.23 m²] DISTRIBUIDOR 4.36 m²]
ACSØ32 ACSØ25 ACSØ20
IN LA
ACSØ32
BAÑO 2.74 m²]
DORMITORIO 2 9.04 m²] ESTAR 27.26 m²]
LA DU
LA
INSTALACIONES AEROTERMIA EXTERIOR INSTALACIONES AEROTERMIA INTERIOR ARMARIO INSTALACIONES 4.62 m²]
IN IN
armario bajo escalera
LVJ FRG

DU DU Ø32
AFØ25 AFØ25 ACSØ20
BAÑO 2.40 m²] COLECTOR
ALMACÉN 1.39 m²]
ESCAL. SSº-Bª 6.05 m²]

Armario de acometida Ø32
instalaciones lavavajillas horno
COLECTOR ESTAR EXTERIOR 18.40 m²]
DORMITORIO 10.90 m²] GARAGE 16.31 m²] DORMITORIO 3 10.59 m²]
Tubería red de riego por goteo PEBD c/gotero cada metro diámetro según planos
INSTALACIÓN
ENTRADA 4.85 m²]
DEPÓSITO ACUMULADOR DAIKIN EKHWP500B 1640x790x790
DE FONTANERÍA PARA VIVIENDA EN EL VISO
-
Ø25 Lavavajillas Bañera
Tubería suministro arqueta PEBD Arqueta con electroválvulas.
Tubería red de riego por goteo PEBD c/gotero cada metro diámetro según planos Arqueta con derivación en y tres llaves de corte.
Tubería red de riego por goteo PEBD ciega envainada en tubería PVC Ø50mm Tubería ciega suministros red de riego por aspersores PEBD Alcance de aspersores Aspersor regulable, alcance 4-6m
diámetros instalación de fontanería
32mm Bide
Fregadero 40mm 40mm 110mm Desagüe de inodoro
Tubería agua 40mm
de fontanería 32mm
leyenda instalación de riego Tubería retorno agua caliente
punto de baldeo Lavabo 40mm 40mm
acumulador Ducha
REALIZADA EN ESTUDIO PAINTBOX ARQUITECTURA PARA EL ESTUDIO PESQUERA Y ASOCIADOS
INSTALACIÓN DE CLIMATIZACIÓN PARA CINES EN CARTAGENA - REALIZADA EN ESTUDIO PAINTBOX ARQUITECTURA PARA EL ESTUDIO PEDRO PITARCH
Admisión y extracción de ventilación al exterior_planta primera Ø160mm
Admisión y extracción de ventilación al exterior_planta segunda Ø160mm
salida de campana de cocina oficina
bajante de residuales Ø110mm

Admisión y extracción de ventilación al exterior_planta baja Ø160mm

extracción de cuarto de residuos y trasteros Ø200mm
salida de campana de cocina sótano
instalación de ventilación

