Cristina Maria Rosculete
Part 1 Architectural Assistant
Email: rosculete.cristina@yahoo.com
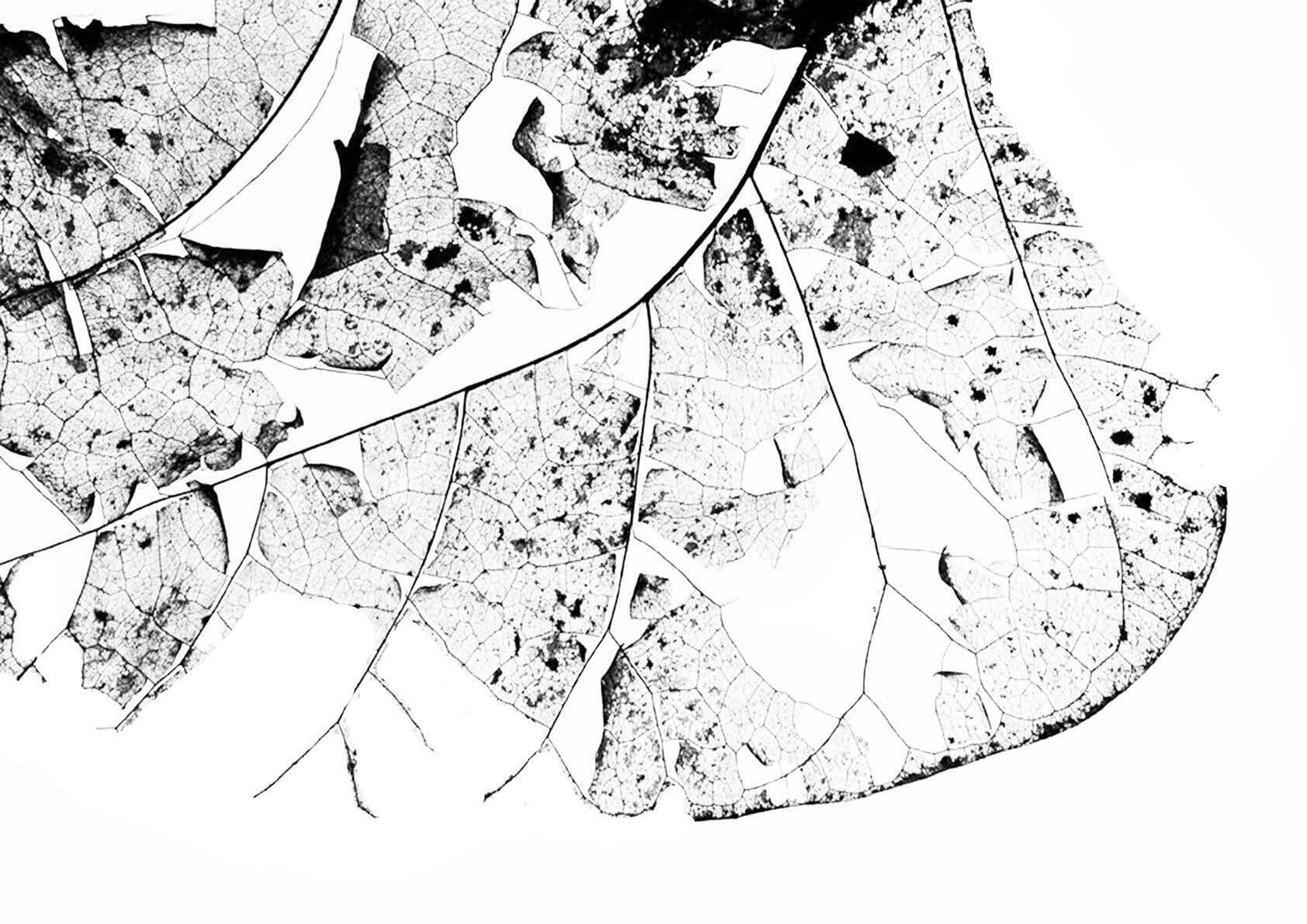
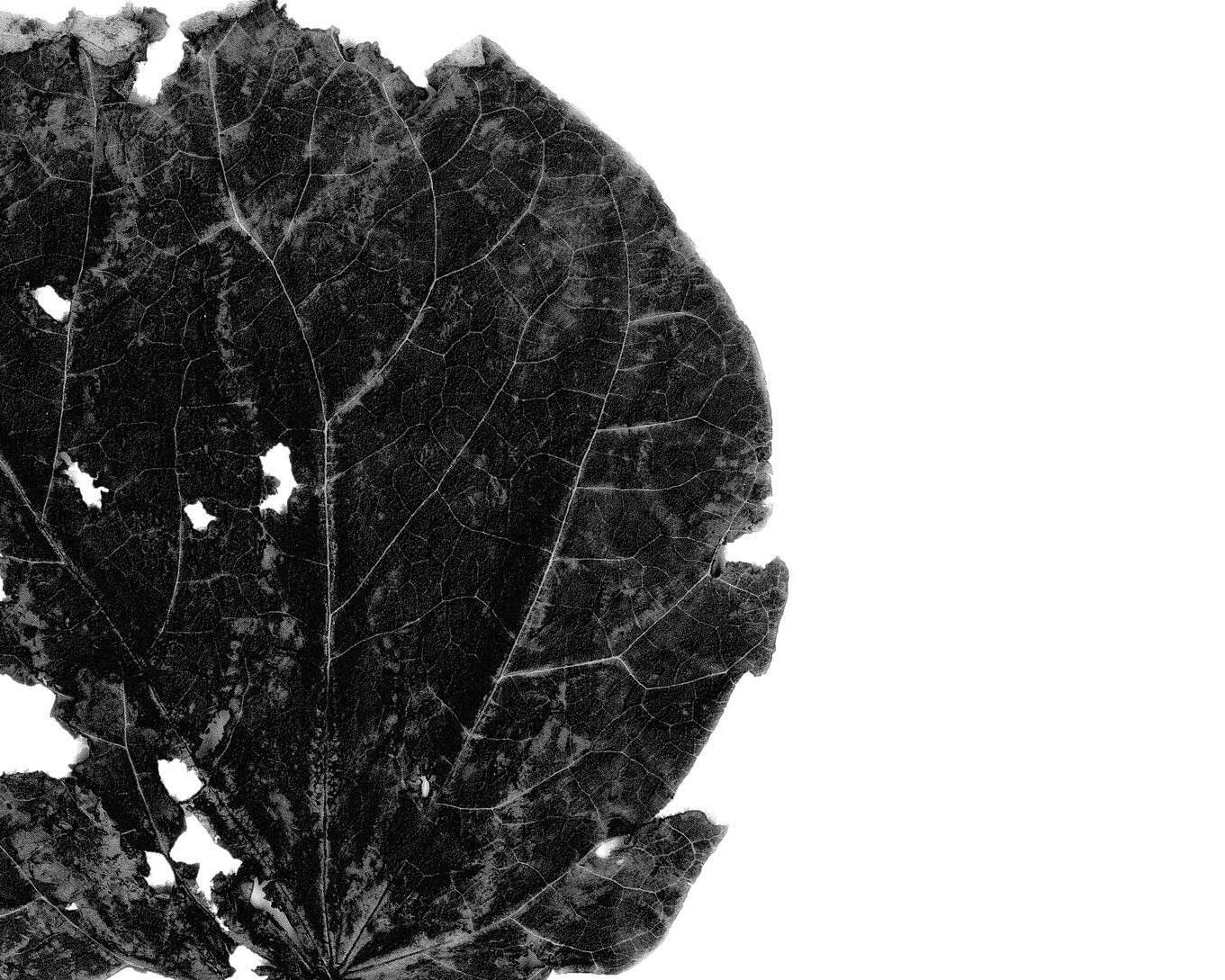
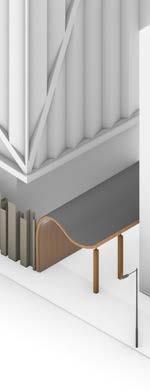
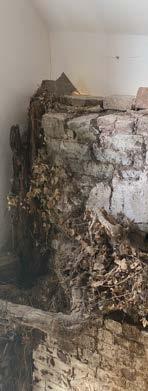
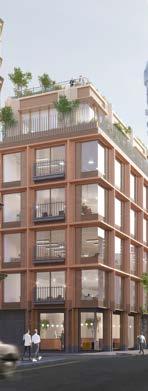

Email: rosculete.cristina@yahoo.com





The Japanese word and kan ‘contemplation of the nine stages of a decomposing corpse’ and is the reflection on the repulsiveness of the body.
The new Fashion studio, Kusokan, is meant to be a safe place where young new artist have the opportunity of presenting and creating amazing work. The centre will accomodate spaces such as exhibitions and workshops.
The main focus of this project is to bring together small elements that makes Soho so interesting to me. My artefact for this project as read in the title and its meaning will be the idea of decaying through leaves and greenary, which can be seen very little within Soho.
The proposal will consist of putting together all the elements collected but also being aware of the restrictions of the site. Sustainable aspects will be considered in ordered to create natural features to my design and experimentation with materiality will be used in order to achieve the best fitted outcome for Soho.

Ingestre Place parking is located between two businesses on Ingestre Place, London, W1F 0HS.



It’s the journey as well as the variety of shops and creative industries surrounding the site that make it so exciting. Since it could be entered from different points, the public could experience different experiences and possibilities before arriving at the site.
The graffiti-covered walls, the amount of vintage store of any kind to the amazing variety of street food, gives an exciting feeling when wandering around the area and leaves the public questioning what will be the next stopping point be.
Despite the fact that these are one of my site’s busiest intersections during the daytime, I believe they bring excitement to my site. The area is getting quieter at night.


When trying to come up with my iterations, I tried to put together all the tools collected from the site. My artefacts and precedent were the main inspirations.
tried to make the models feel more tactile by being sensitive with the relationship between inside and outside.






For my project, leaves are the artefact I have collected from the site. In order to get my final design, I did a few samples, pressed the colleted leaves from the site into clay so can create a mold, draw over the leaves and then made different mold.
 First Panel Iteration
Sketch of Final Panel Design
Final Panel
First Panel Iteration
Sketch of Final Panel Design
Final Panel

95
a phase 3
originally built in 1979. Over
the building’s façade and structure have changed due to
issues and the World War II bombing. Now Stiff+Trevillion is
a new sustainable façade that not only complements the surrounding materials, but also slightly pulls back the façade from the street for a more modern look.
During my two weeks at Stiff + Trevillion, I was responsible for creating
changing room and reception elevations, designing the floor tiles and the internal finishes design scheme for the project, based on discussions with the contractor and the architect.
The Next Chapter is a sustainable and innovative project composed of a tunnel and a hoarding that will provide fencing to the construction site of 2 Finsbury avenue.

The idea behind our concept is based on a book and how Broadgate has always sought a new chapter over the years through its architecture. This metaphor represents that everything in life has a cycle and when that passes a new cycle can be started, like the development of 2nd Avenue Finsbury.
We wanted our tunnel to be eco-friendly and durable, so we chose wood and aluminum, which would make it look more natural in a modern space. This will allow the audience to enter an almost new world, far from the concrete jungle in which we live, as well as providing a new destination for those who want to appreciate the contrast between their surroundings.
The client for this project was British Land and Sir Robert McAlpine.


Based in Bircher, Leominster. Croft Lodge Studio is a small project were the architects Kate Darby and David Conor has encapsulated the remains of a 17th century cottage with almost everything left intact, from the dry ivy braches and the trimmings to the old windows and walls.


As visited the the studio, could see how the facade was well balanced with the timber surroundings, the old parts left as beautiful accents of richness creating poetry to the interior. The new building wraps around the old house with care creating an airy studio with beautiful views and a quality of light and details.

The architect, Kate Darby, was extremily delighted to show us around the studio and tell us the story behind the cottage, how the materials were carefully chosen and why the new building blends so well with the old.
The studio felt very cozy and welcoming,