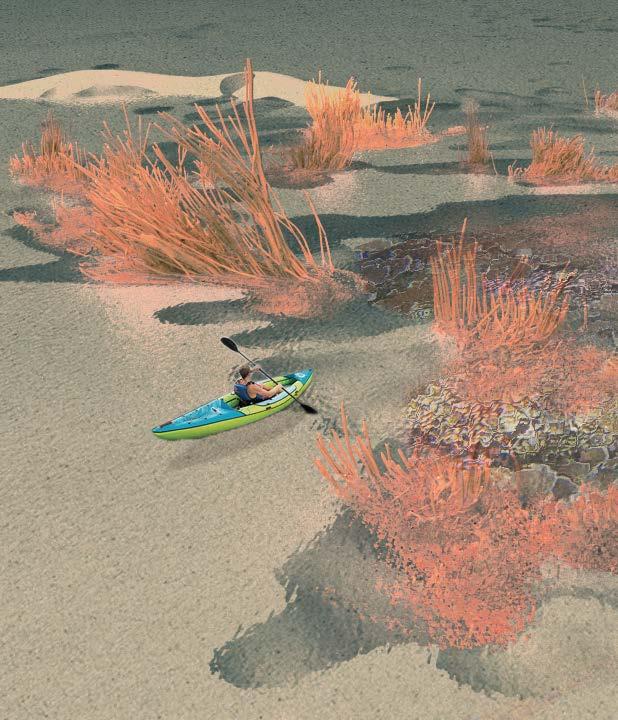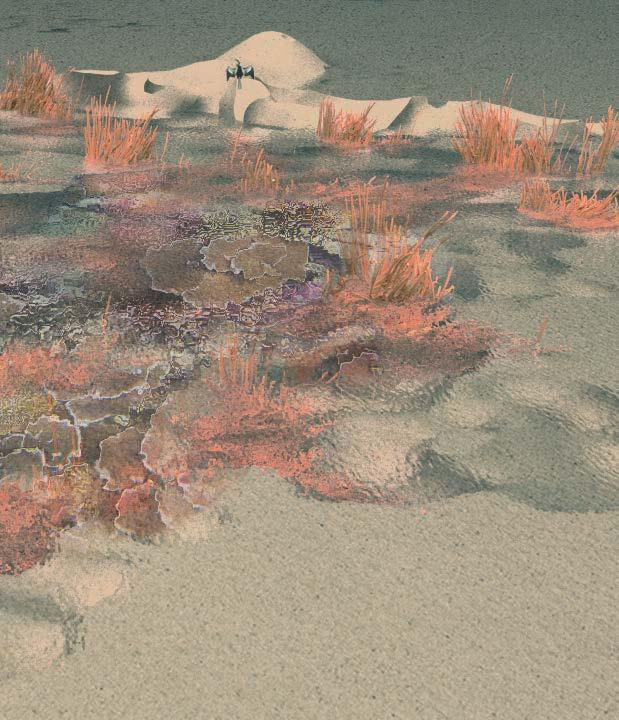PORTFOLIO
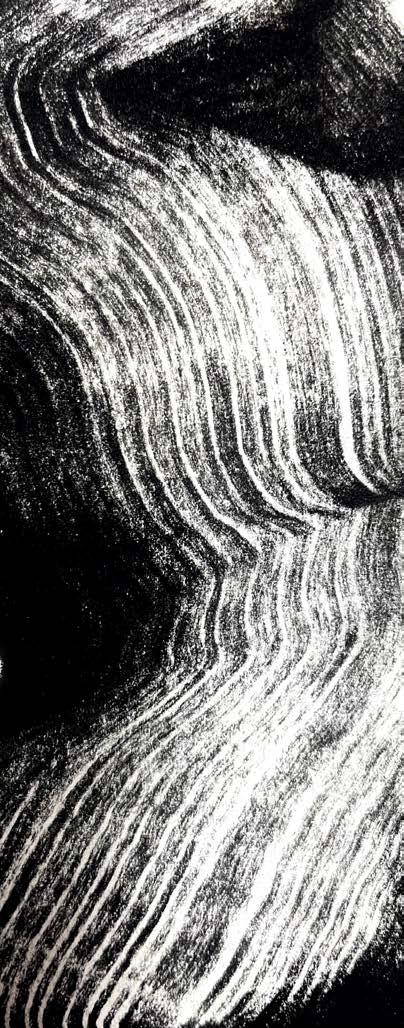


cristinabrcek@gmail.com | 954.415.5471
Master of Architecture
August 2017 - May 2023
Florida International University Miami, FL
Adjunct Professor
Florida International University
August 2025 - Present Miami, FL
- Design Evaluation: Facilitated midterm and final reviews, providing critique, fostering dialogue with guest critics, and advising students in public speaking and presentation skills.
- Project Development: Mentored a cohort of 15 students through conceptual development and technical project execution, fostering growth in design thinking and creative problem solving.
- Professional Integration: Drew from active architectural practice to bridge academic learning with realworld applications, preparing students for professional environments.
Installation Designer: Ambasciatta
March 2025 - Present
Italian Embassy Installation Collaboration with E.Goldemberg, A. Melis, F. Fadhil, & G. Santamaria Miami, FL
- Project Visualization: Created detailed conceptual designs tailored to client objectives, facilitated meetings, and refined designs to ensure alignment with client expectations throughout design process.
- Spatial Planning: Configured physical, audio, and visual installation components to ensure seamless integration with site conditions and circulation patterns within the space.
- Technical Execution: Translated conceptual designs into detailed technical documentation while coordinating construction methodologies to ensure efficient project execution.
Junior Architect
BEA Architects
April 2024 - February 2025
Ft. Lauderdale, FL
- Project Execution: Managed the production of construction documents and coordinated multiple project timelines to ensure efficient and timely project delivery.
- Design Development: Refined initial concepts into detailed plans, integrating technical specifications, materials, and systems to ensure project requirements.
- Construction Documentation: Produced drawings based on technical specifications and site analysis for project execution.
Architecture Masters Seminar & Thesis Teaching Assistant
August 2023 - May 2024
Florida International University Miami, FL
- Curriculum Development: Developed curriculum assignments that aligned with seminar objectives, fostering an active learning environment that resulted in increased student participation and engagement.
- Project Critique: Facilitated group of 20 students’ design development by providing constructive feedback and mentoring them in the use of software tools such as AutoCAD, Revit, and Adobe Suites.
- Event Organization and Curator: Directed the planning and execution of the Master’s Seminar final event, curating 8 student projects to create an immersive environment showcasing installations.
EXHIBITIONS & ACHIEVEMENTS
FEEDback Group Show : Urban Romanticism
Project Ambasciatta featured in a group exhibition in Genoa, Italy
Port Canaveral Cruise Terminal-X Design Winner
Member of the architectural design team responsible for the award winning cruise terminal project
Florida International University M aster’s Seminar Exhibition
Curated student installations for Art Basel Exhibition at the Kampong Botanical Garden
Florida International University Master’s Thesis Project Award
October 2025
July 2024
December 2023
Master’s Thesis “Intersection” project selected as one of the top projects in 2023 graduating class
Architecture Study Abroad Exhibition
Design Studio 10 “The Procession” project selected for dislplay in Univeristy BEA Gallery
Architecture Spring Exhibition
Design Studio 9 project “ Evolutionary Expressions” selected for dislplay in Univeristy BEA Gallery
Architecture Spring Exhibition
Design Studio 6 project “ Essence of Nature” selected as one of the top projects in Studio 6 Classes
Florida International Student Art Exhibition
Curated art exhibition and exhibited personal work ”Expressions”
Languages English (fluent), Spanish (fluent)
Digital Fabrication
Adobe Suites, AutoCAD, Revit, Rhinoceros, Grasshopper, Sketchup, Vray, ArcGIS,Houdini, Lumion, Lutron Design, Microsoft Word, Microsoft Excel
Fabrication
Laser Cutting, 3D-Printing, Model Making, CNC Milling
EXPERIENCES ABROAD
Barcelona, Spain
FIU Studio Design 10
Tokyo, Japan
Independent Travel
May 2023
July 2022
April 2022
April 2018
February 2022
June 2022
June 2018
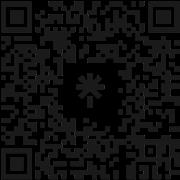
How can wellness oriented design bridge communities?
How does the fusion of design and nature influence daily life?
How does the integration of nature and deisgn within a shared space foster a sense of community?
How can we design alongside nature’s intuition?
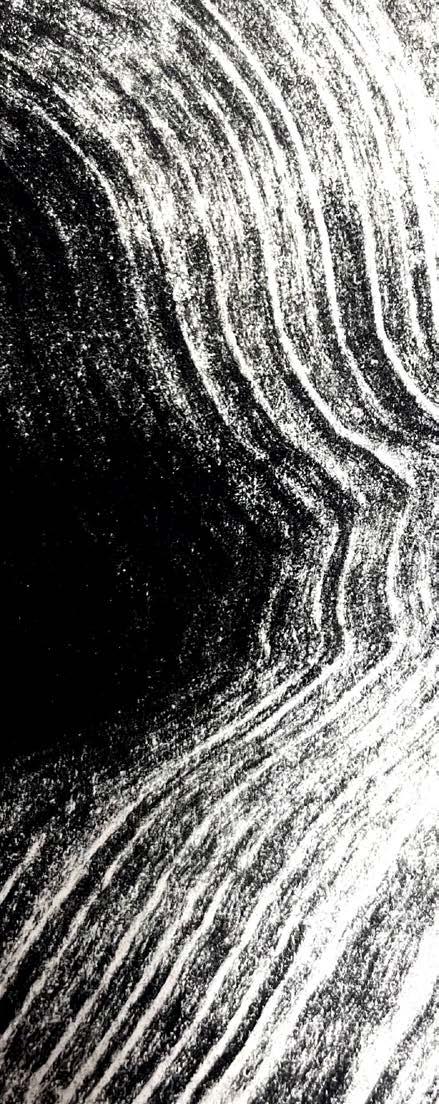
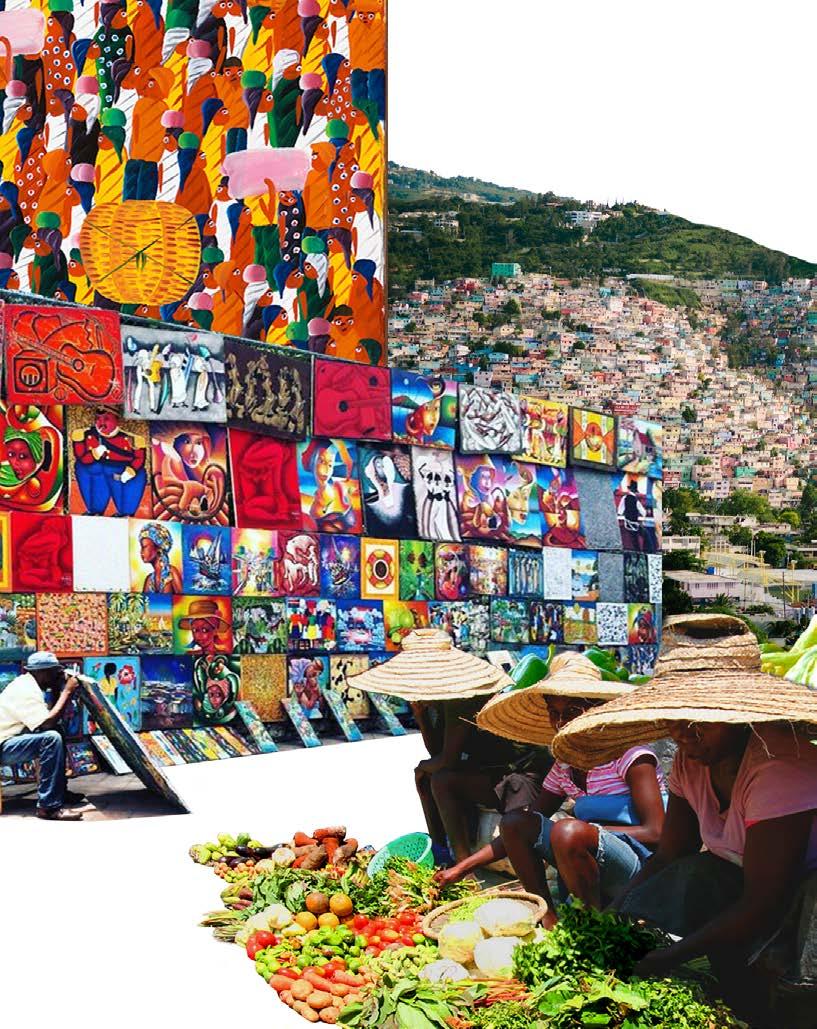
Comprehensive Design Studio | Community Natatorium | Little Haiti, FL
Inspired by the vibrant community markets of Haiti, this Natatorium functions as a platform for local vendors within a low-income community food desert, fostering an environment that embodies well-being and empowerment. This thoughtful integration of communal space within the community weaves together health, commerce, and cultural heritage into a harmonious tapestry, creating a space that resonates with the spirit of the community.
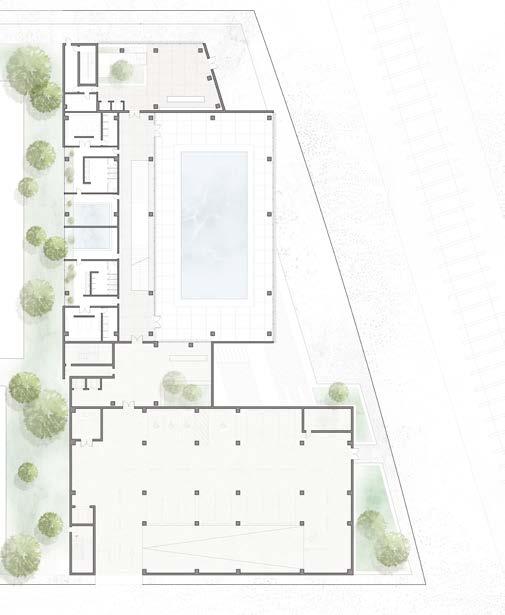
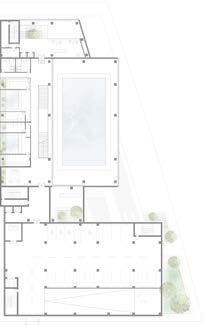
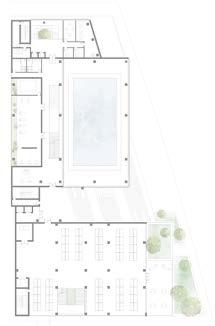
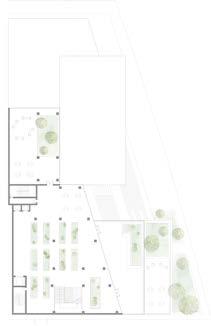
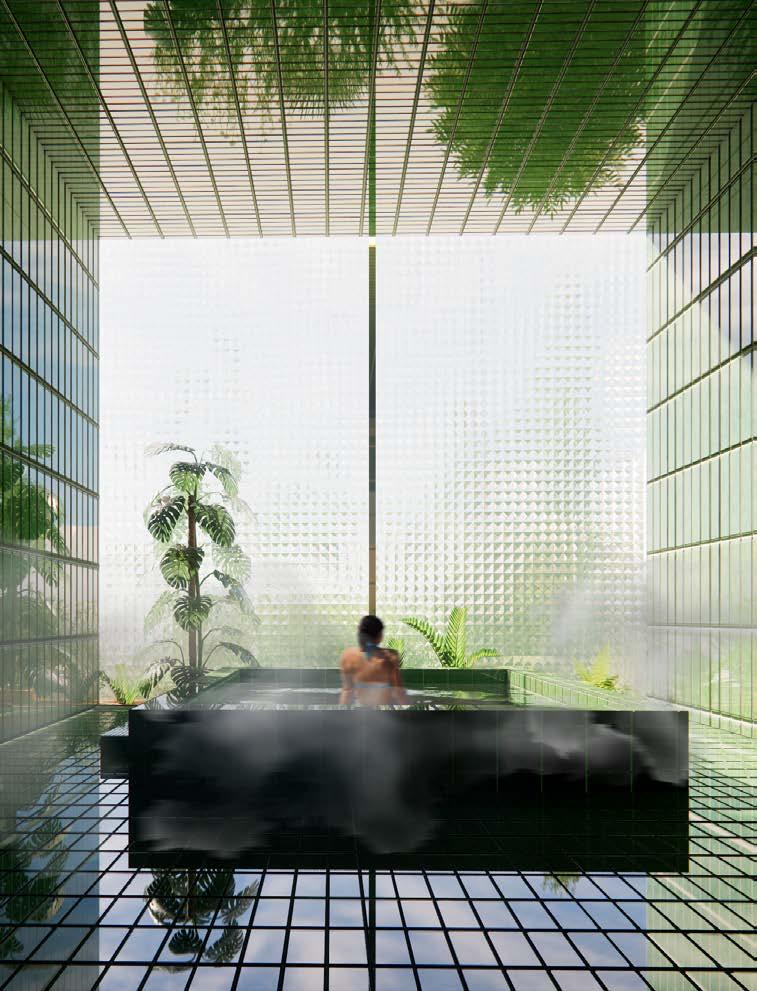
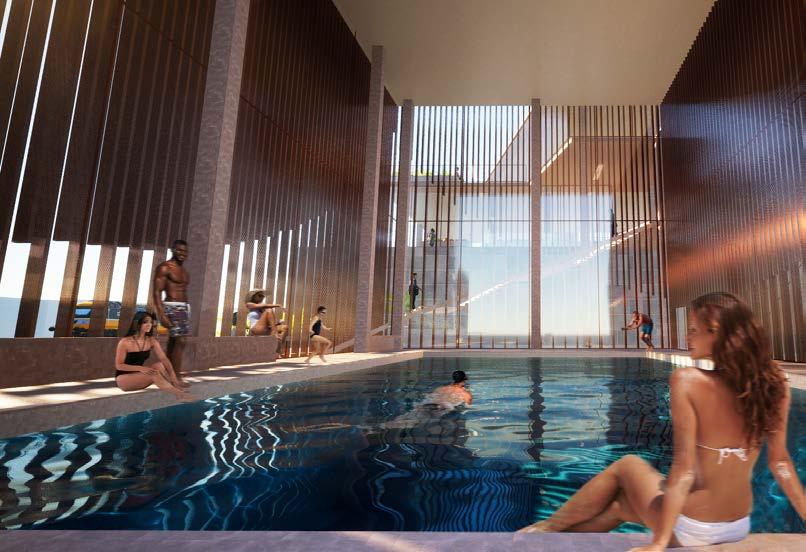
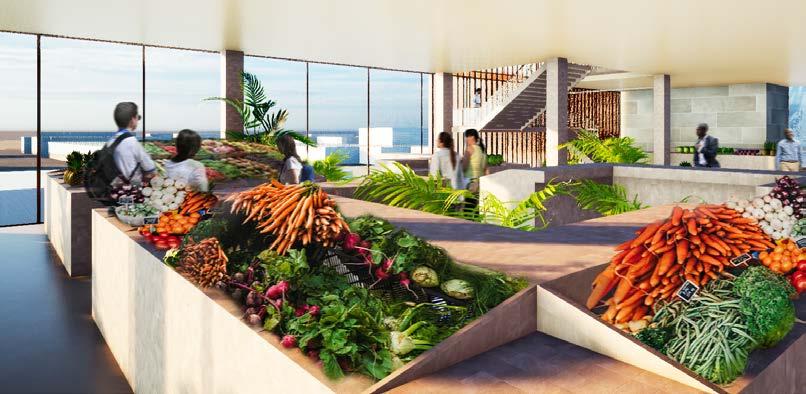
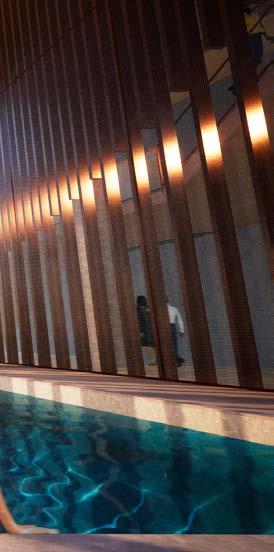
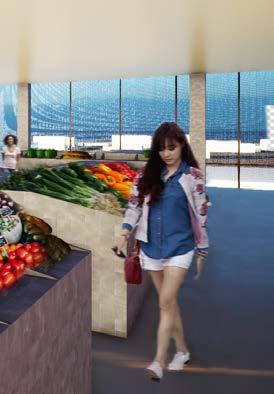
A concept that consists of a garden, marketspace, and a fitness center. This not only promotes physical wellness to the community but provides the opportunity for fresh produce to a food desert low income community.
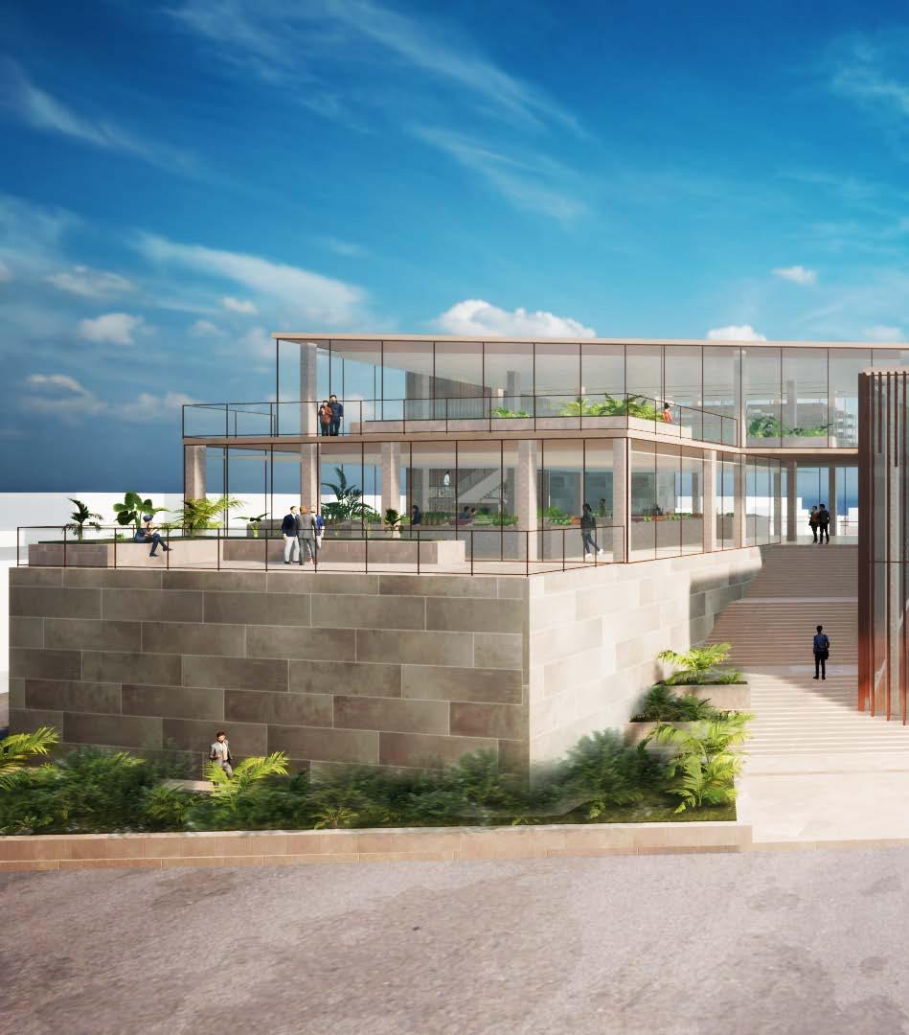
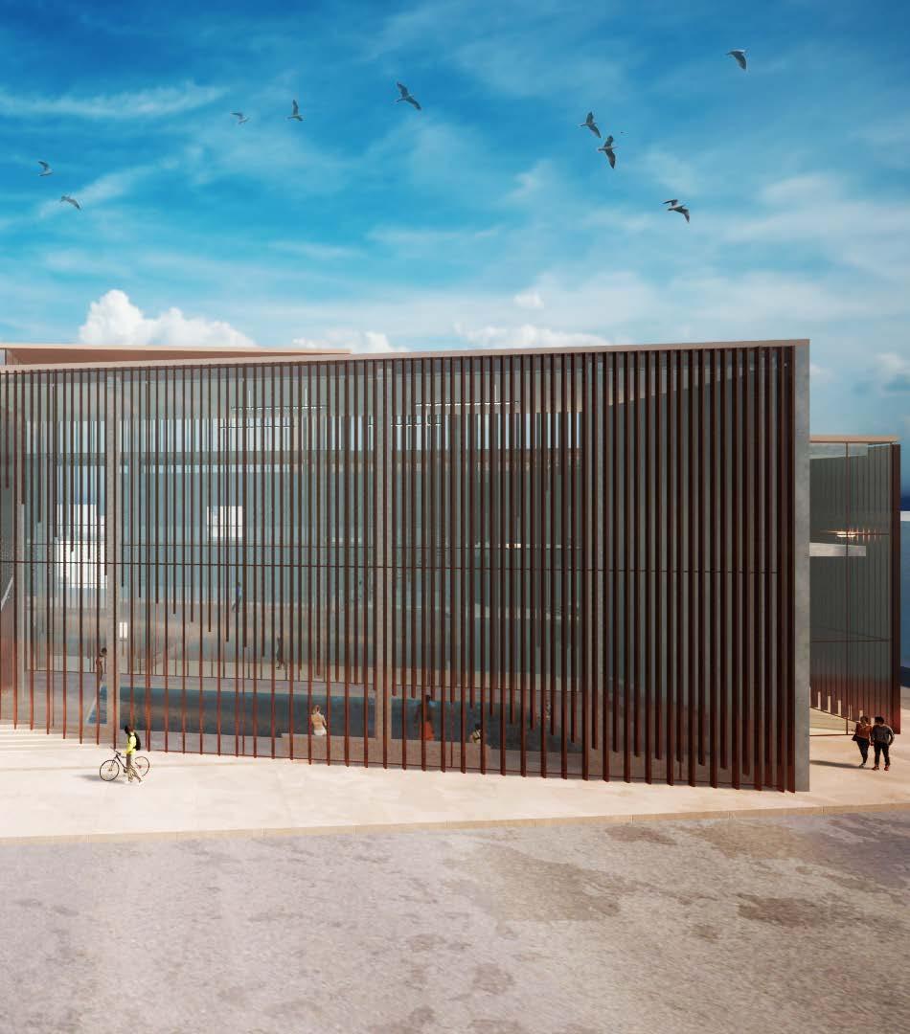
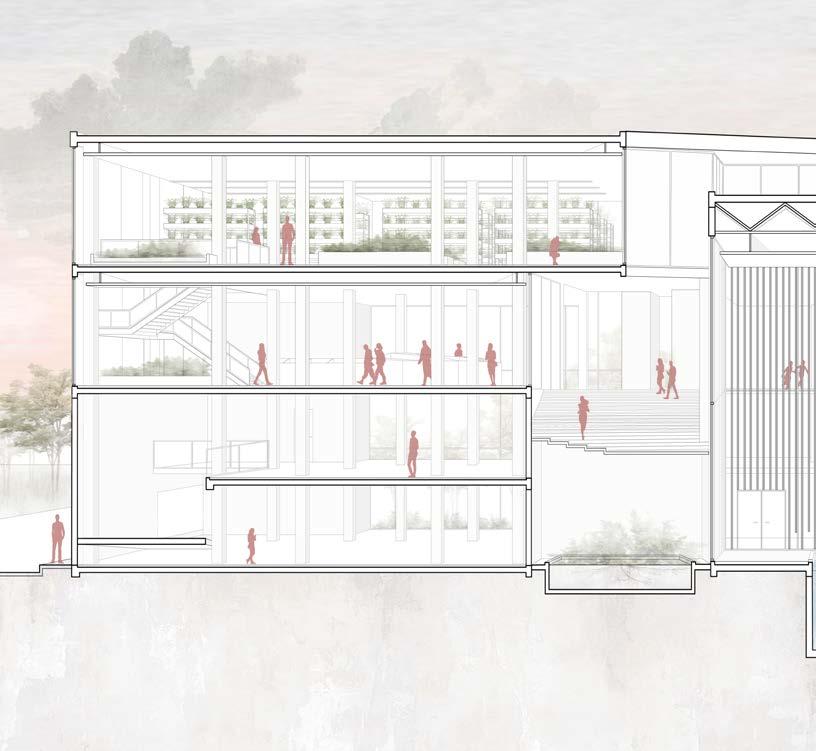
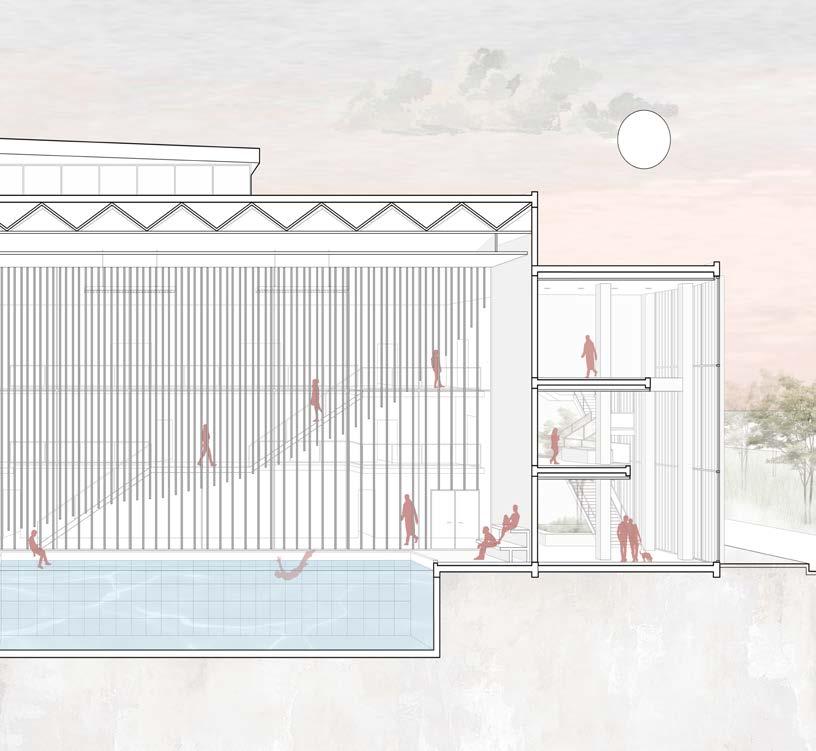
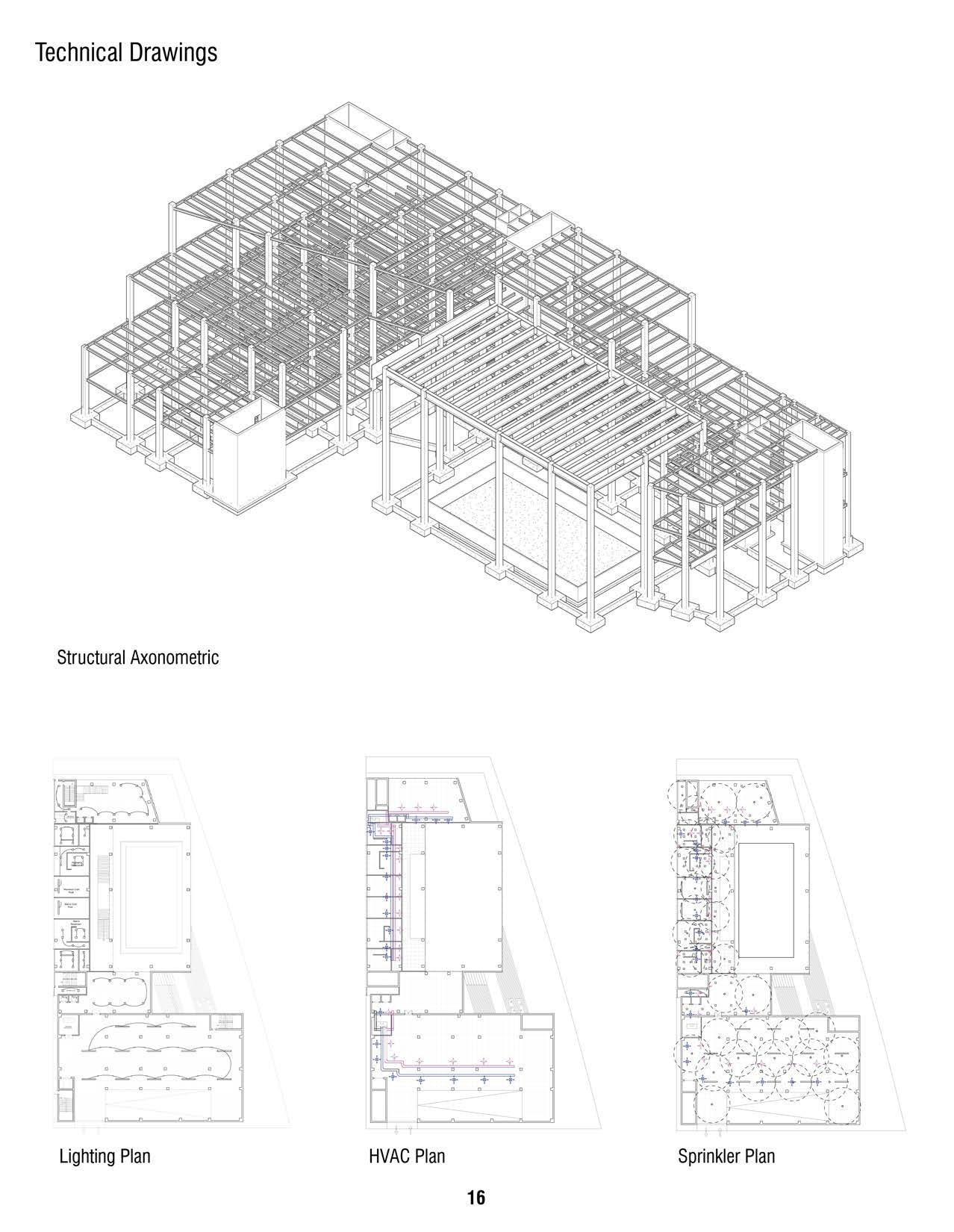
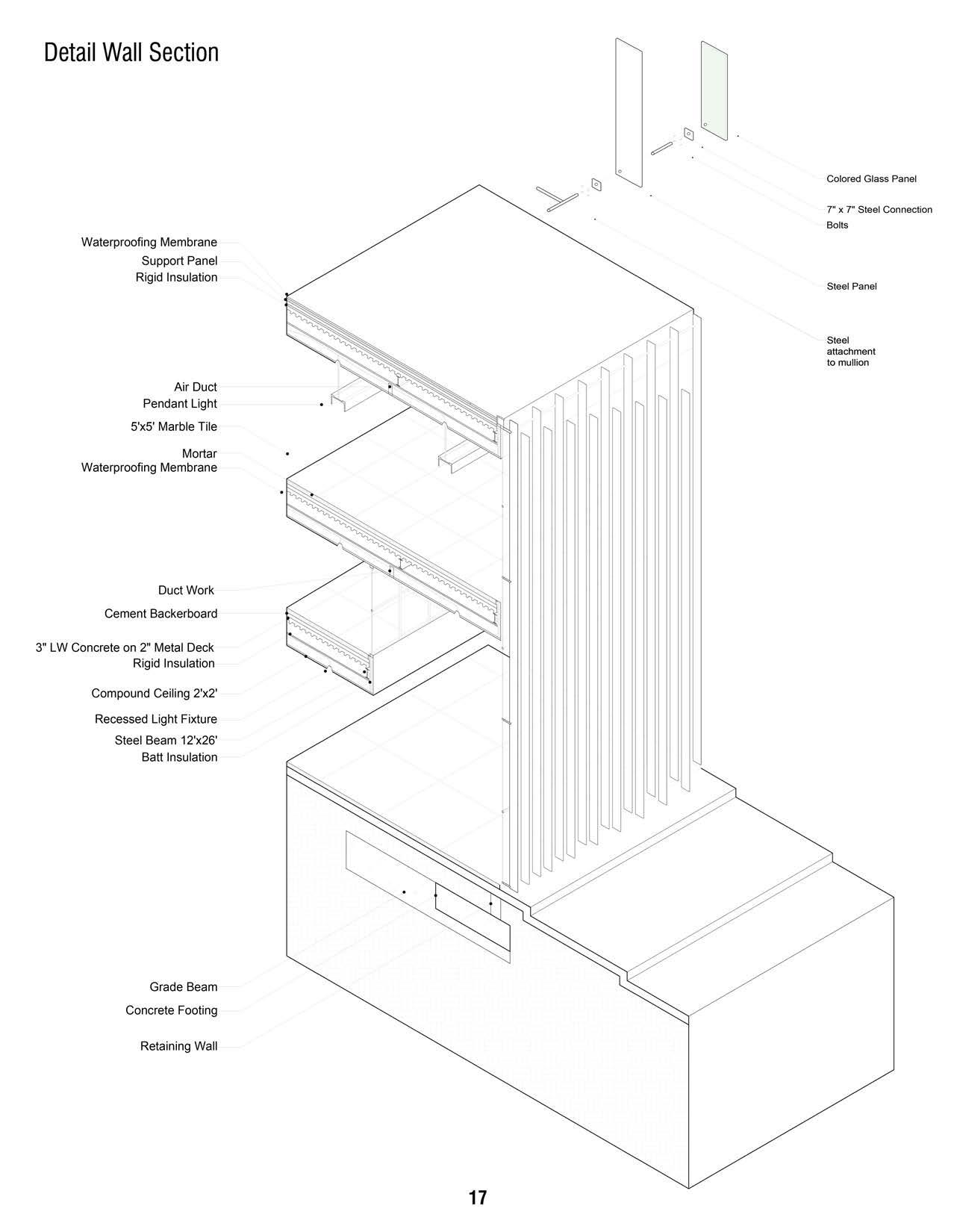
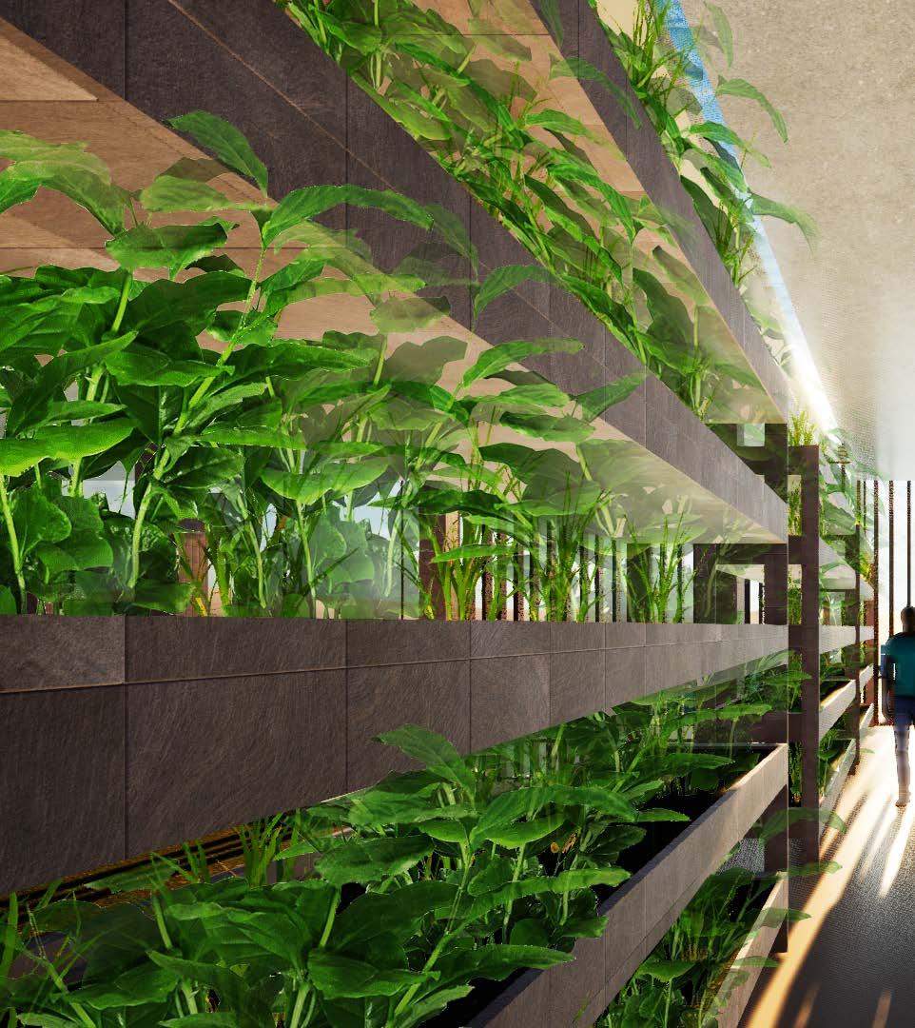
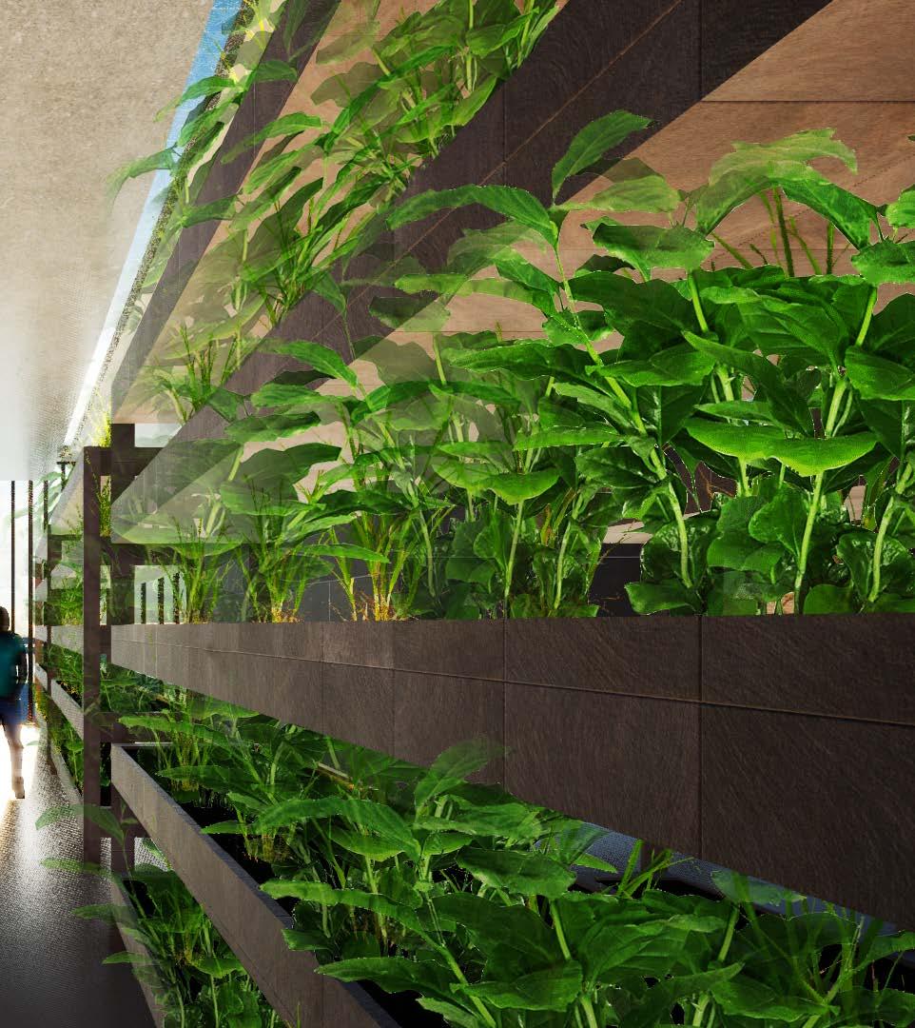
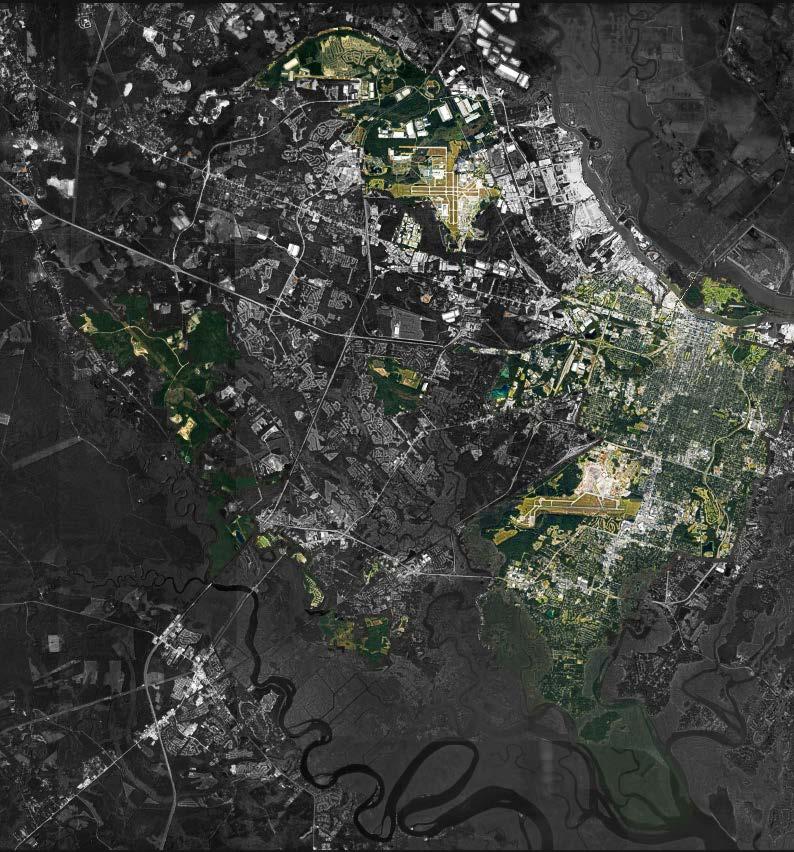
Design 6 Studio | Residential Housing | Savannah, GA
Savannah, Georgia’s infill housing offer limited space while presenting opportunities for individual housing units. This project highlights the integration of nature into daily life, fostering a comfortable environment amidst the ever-evolving beauty of the natural world. The change of materiality creates a contrast between stone and glass, transparency vs opaque, establishing a balance between human and nature.
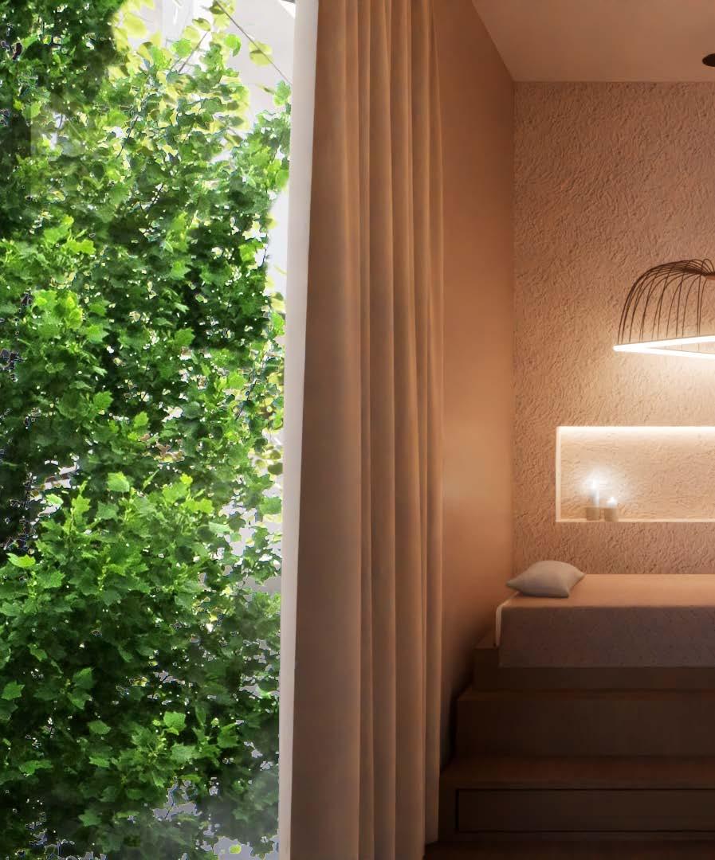
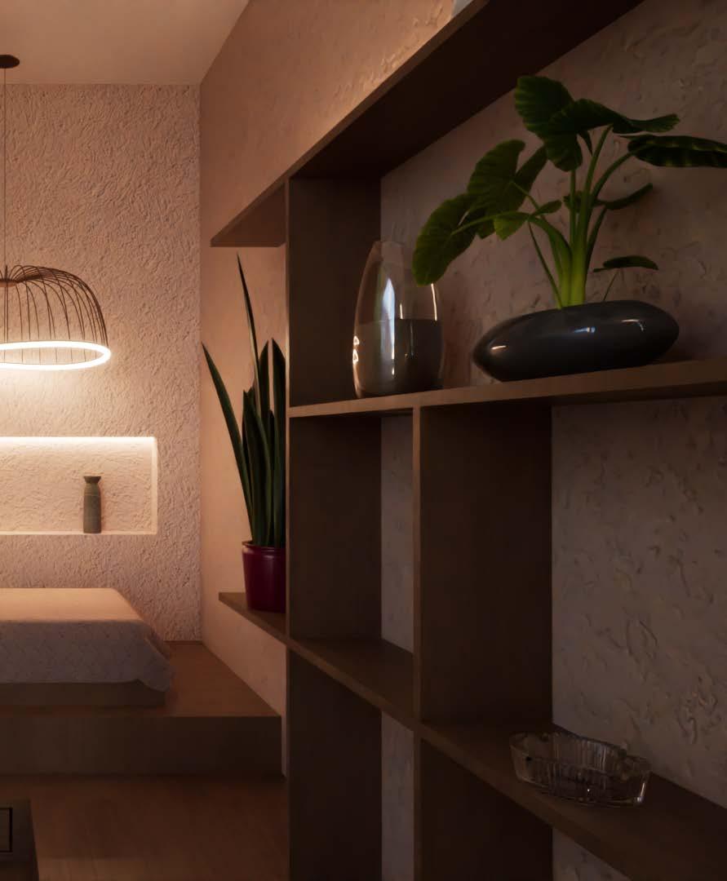
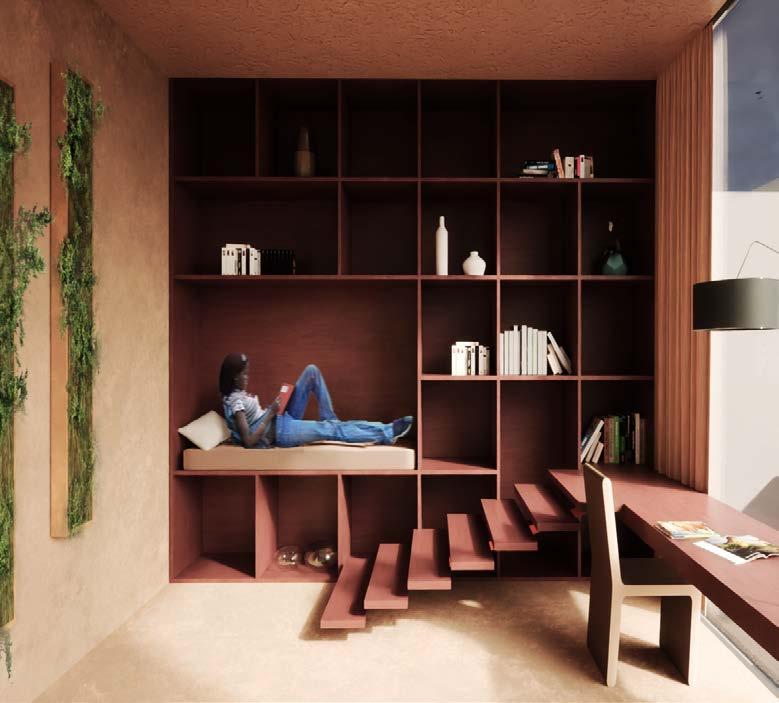
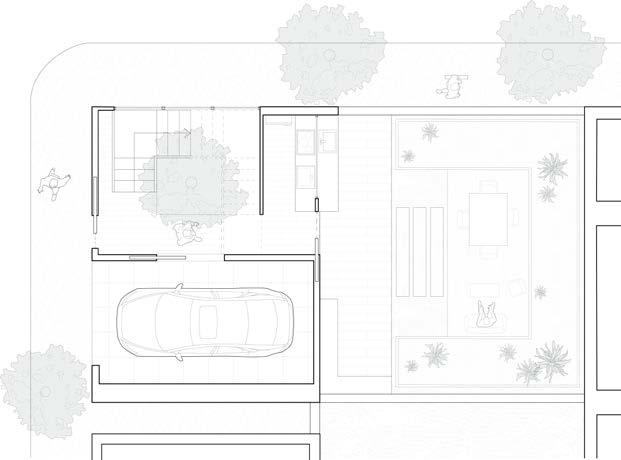
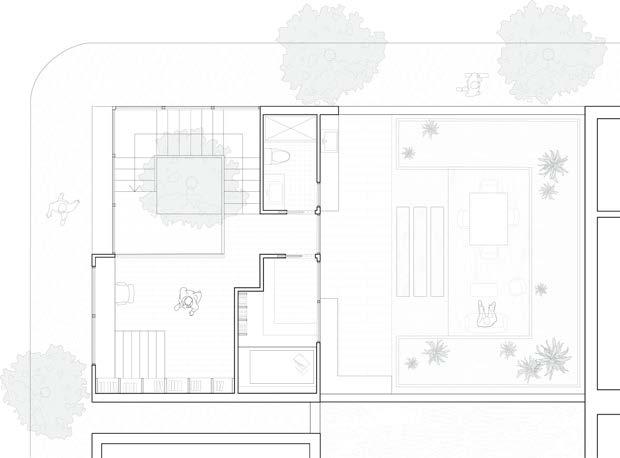
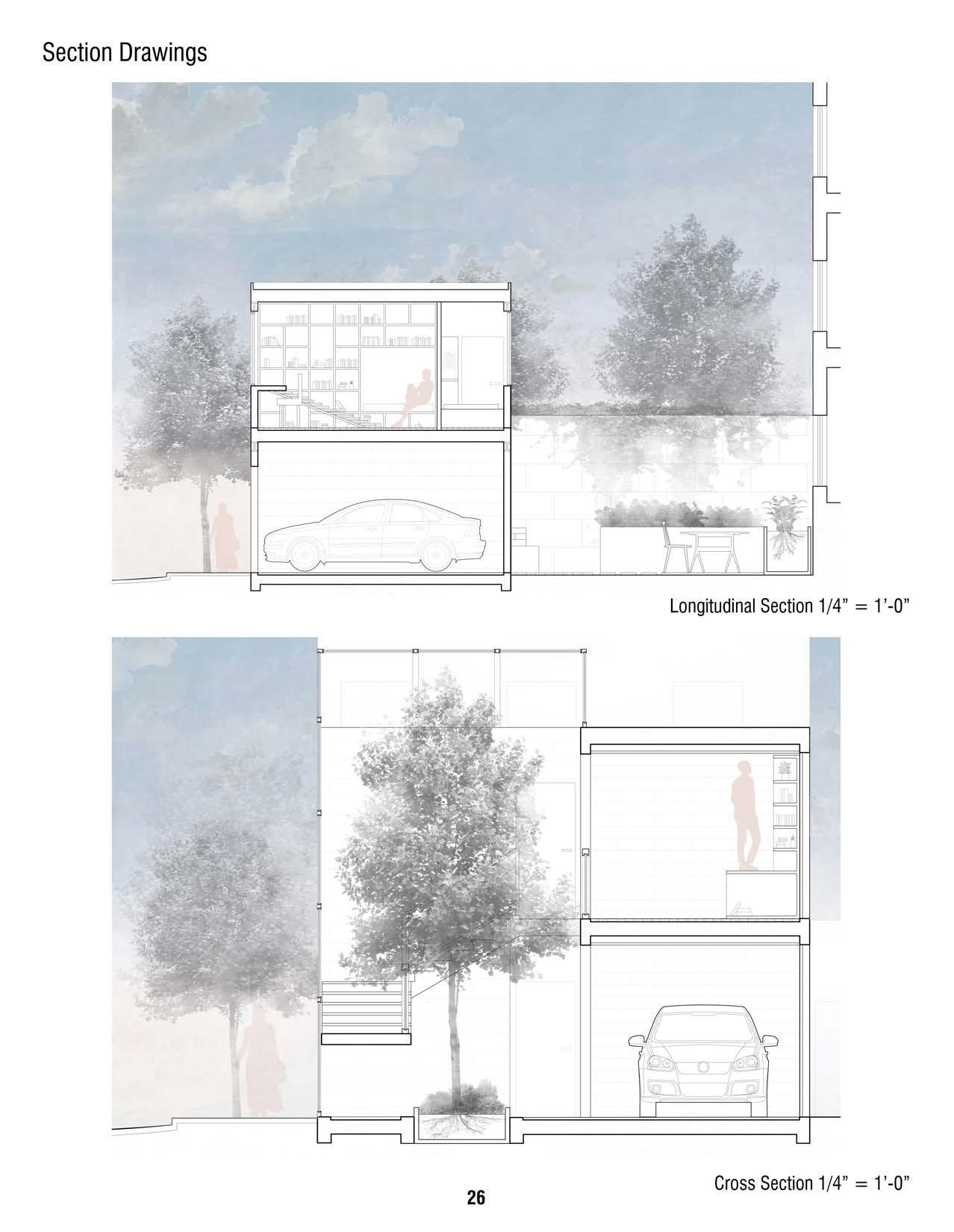
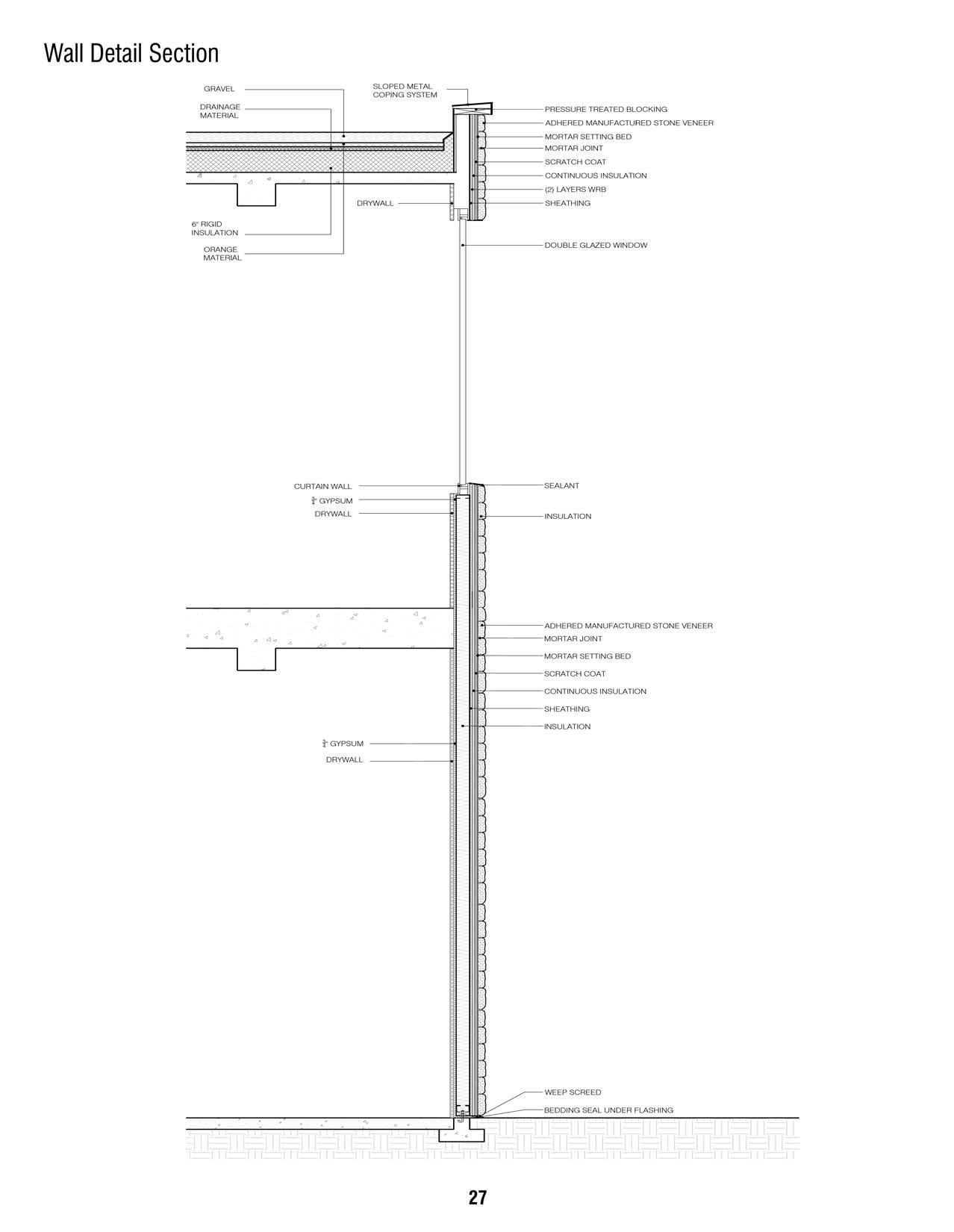
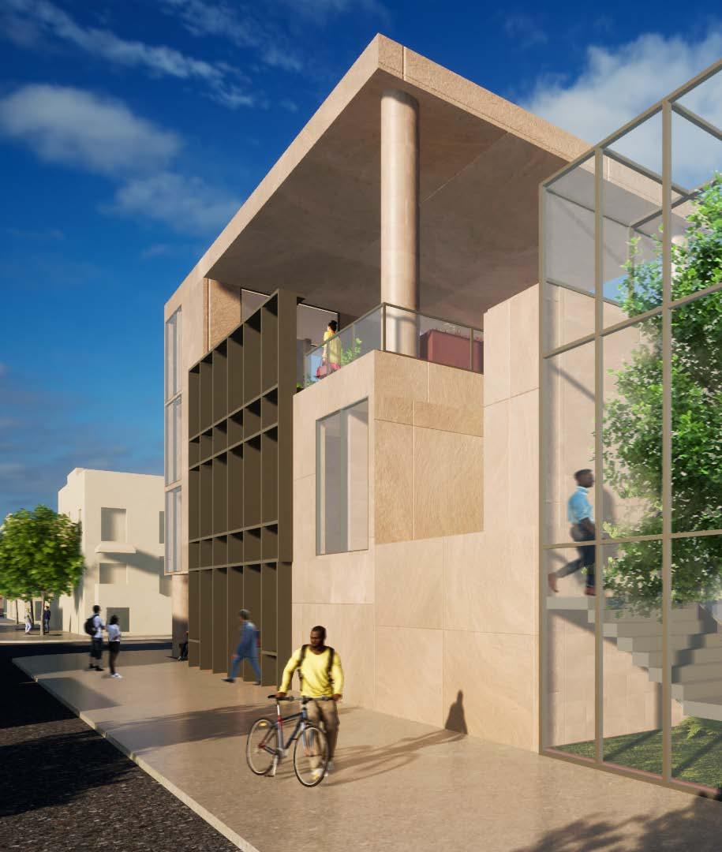
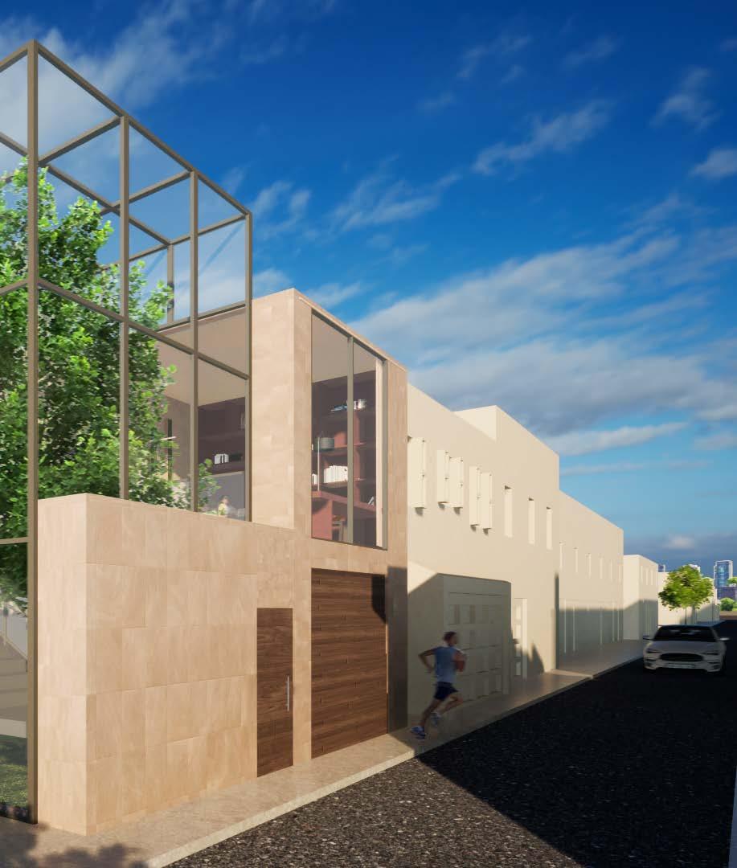
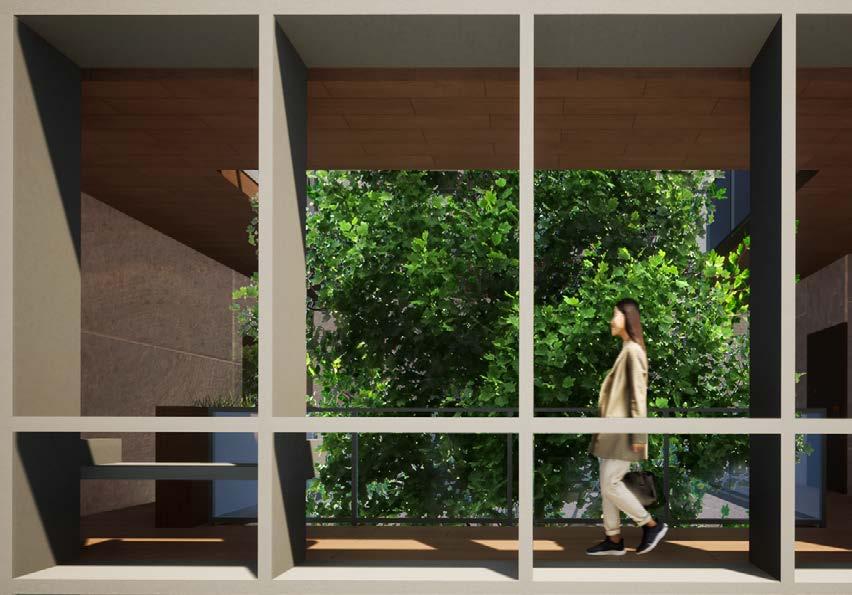
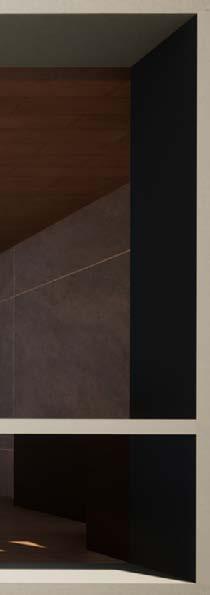
Design 6 Studio | Residential Apartments | Savannah, GA
Continuing from the Infill Housing project, this apartment complex diverges from the conventional private nature of typical apartments by establishing a shared community space. How does the concept of nature’s essence manifest within an apartment complex? By integrating shared garden spaces and an open-air central circulation, the project develops a communal space within a private setting, enabling residents to engage with nature within the confines ofthe apartment complex.
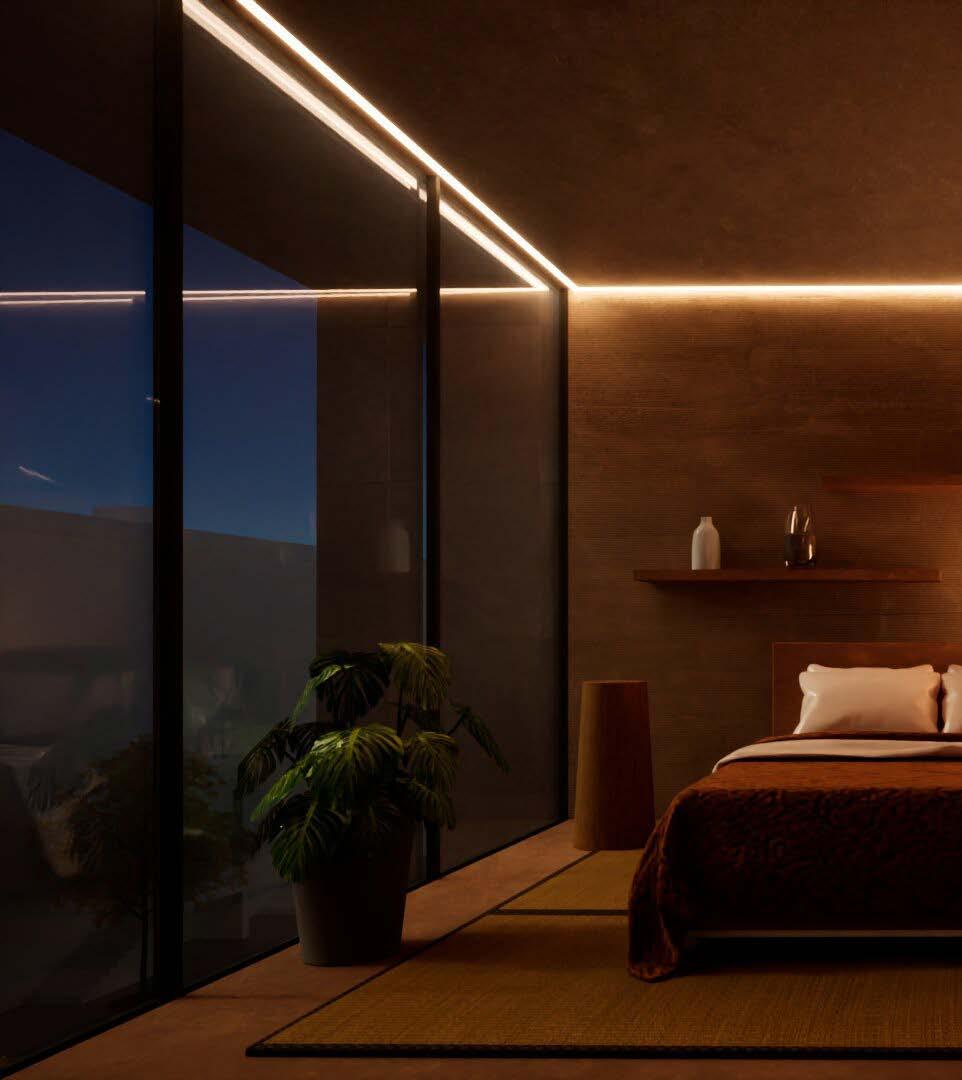
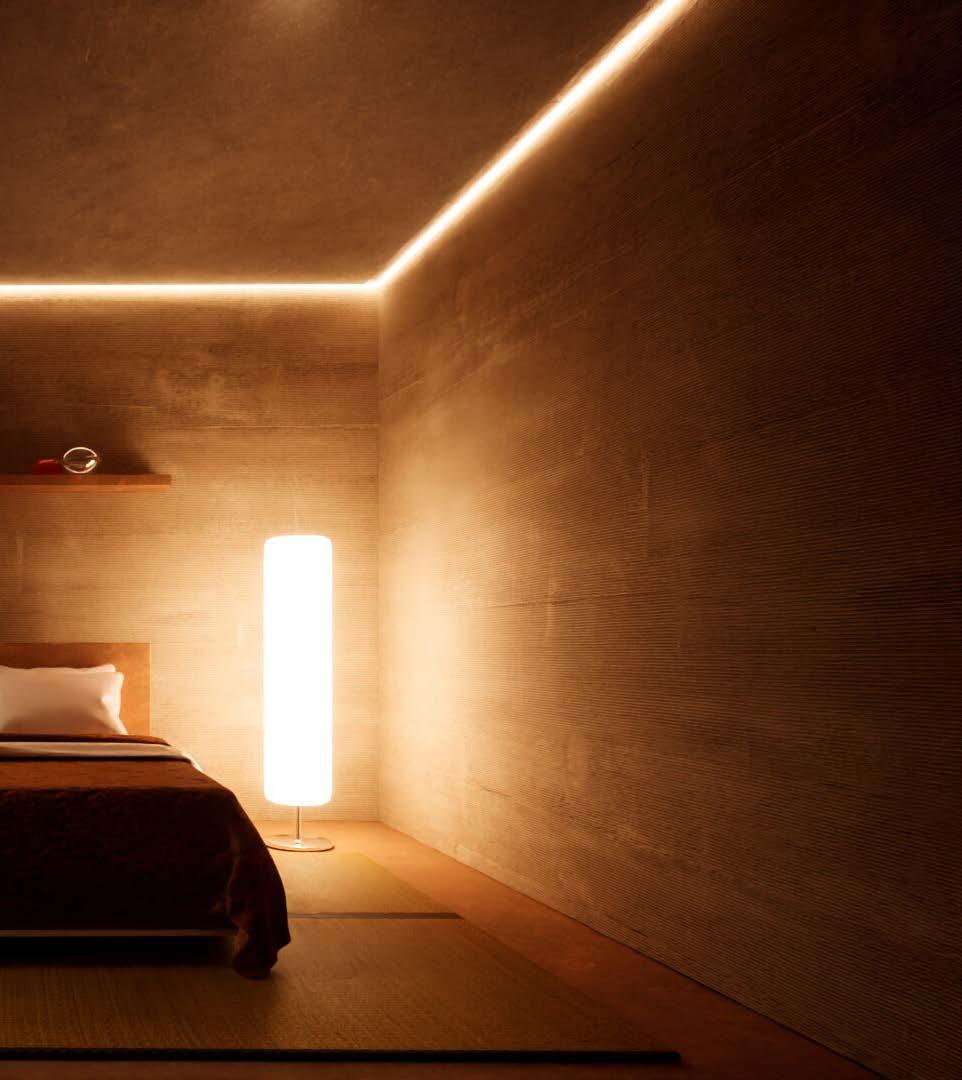
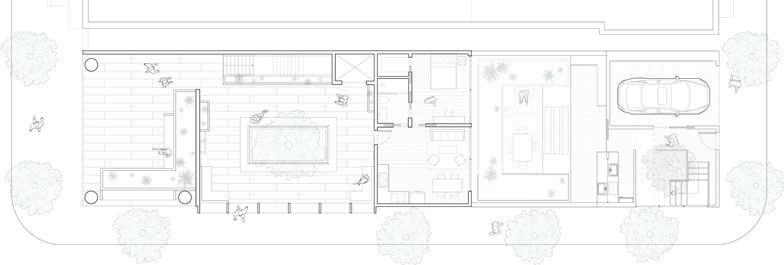
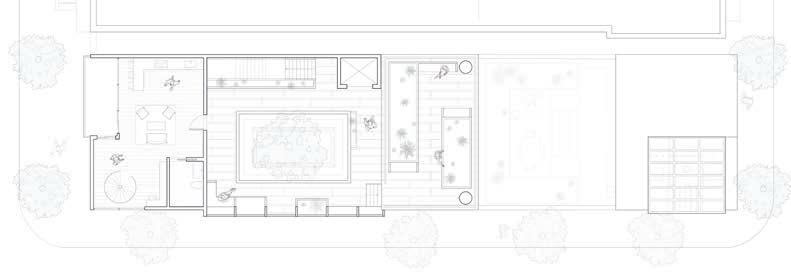
Floor Plan 1/8” = 1’-0”
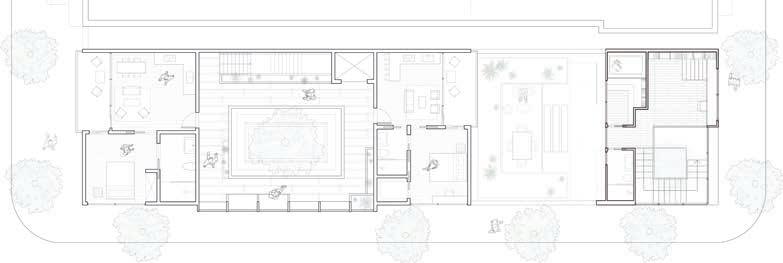
Floor Plan 1/8” = 1’-0”
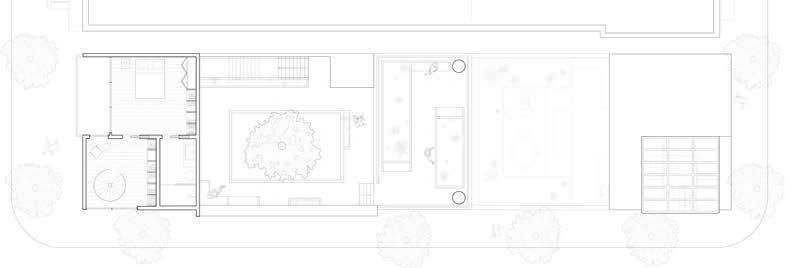
Floor Plan 1/8” = 1’-0”
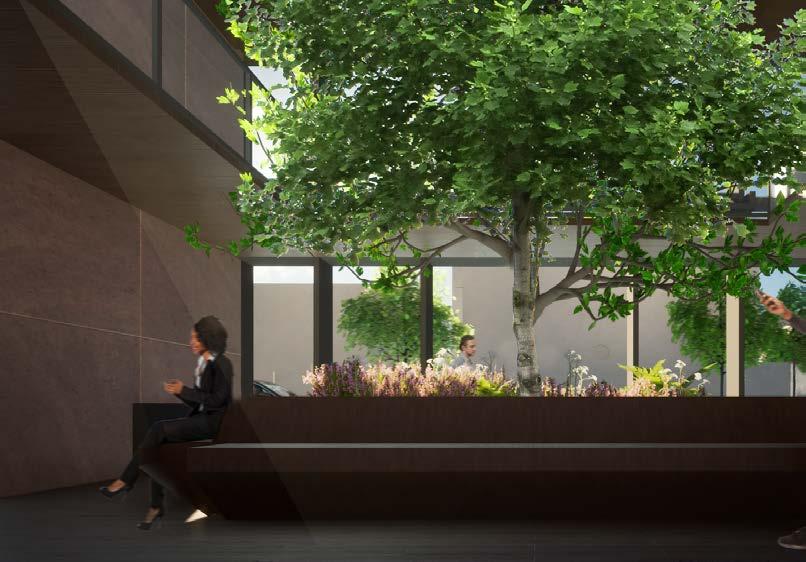
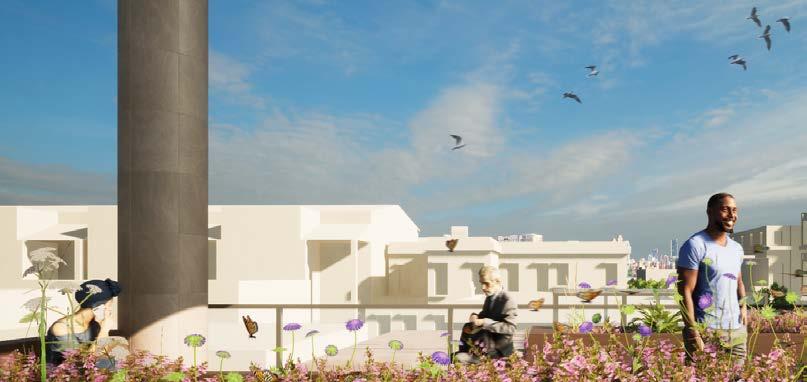
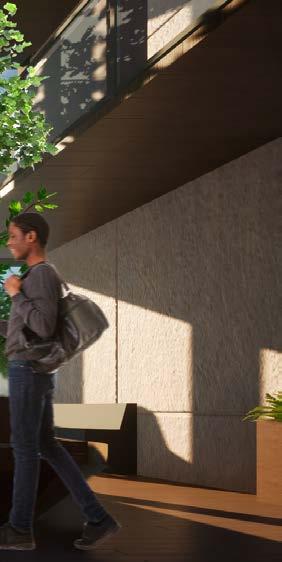
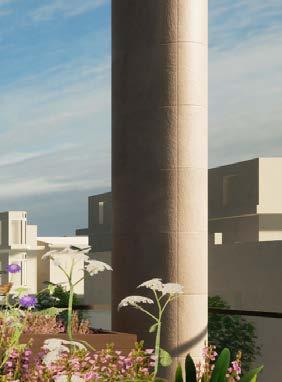
A space for everyone; The apartment complex consists of a public space that allows for community and nature to coexist, living under a single space. The central courtyard culminates in a community garden within the thrid floor of the apartment complex .
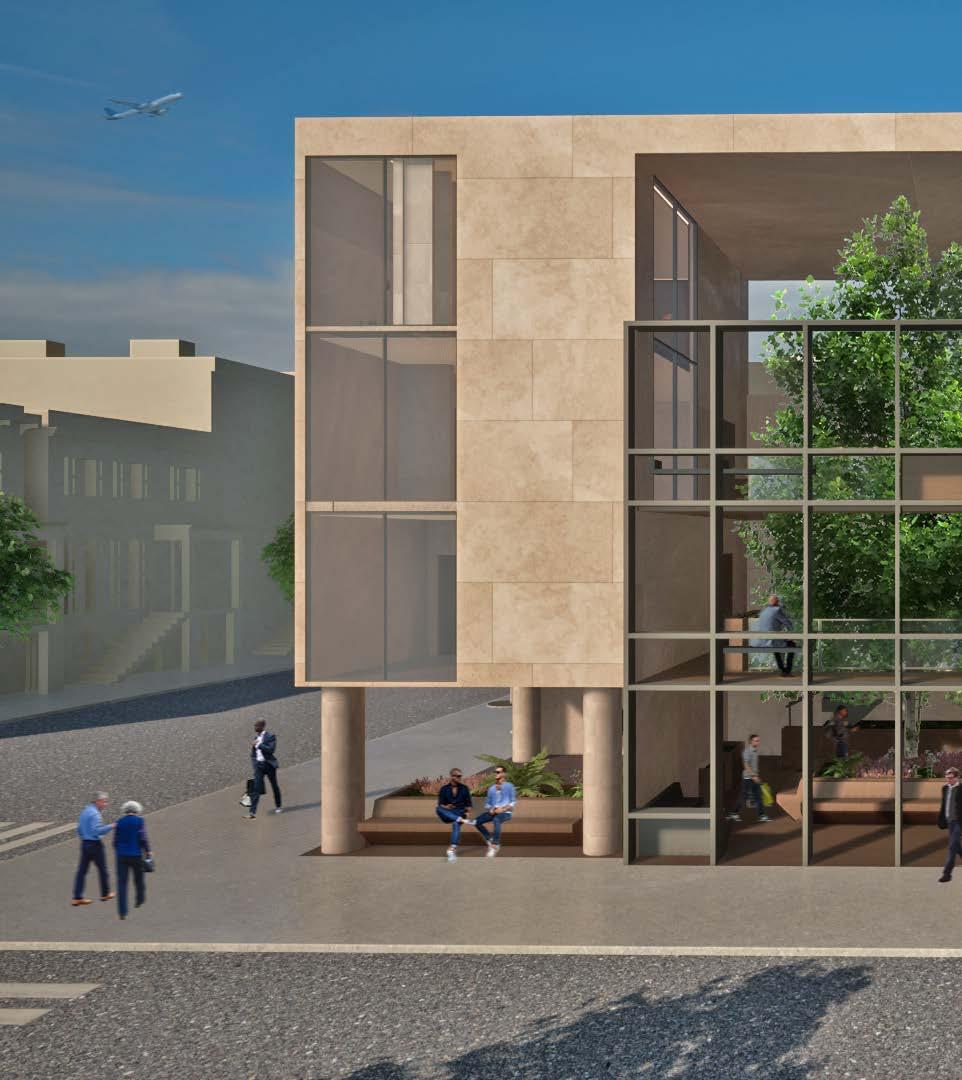
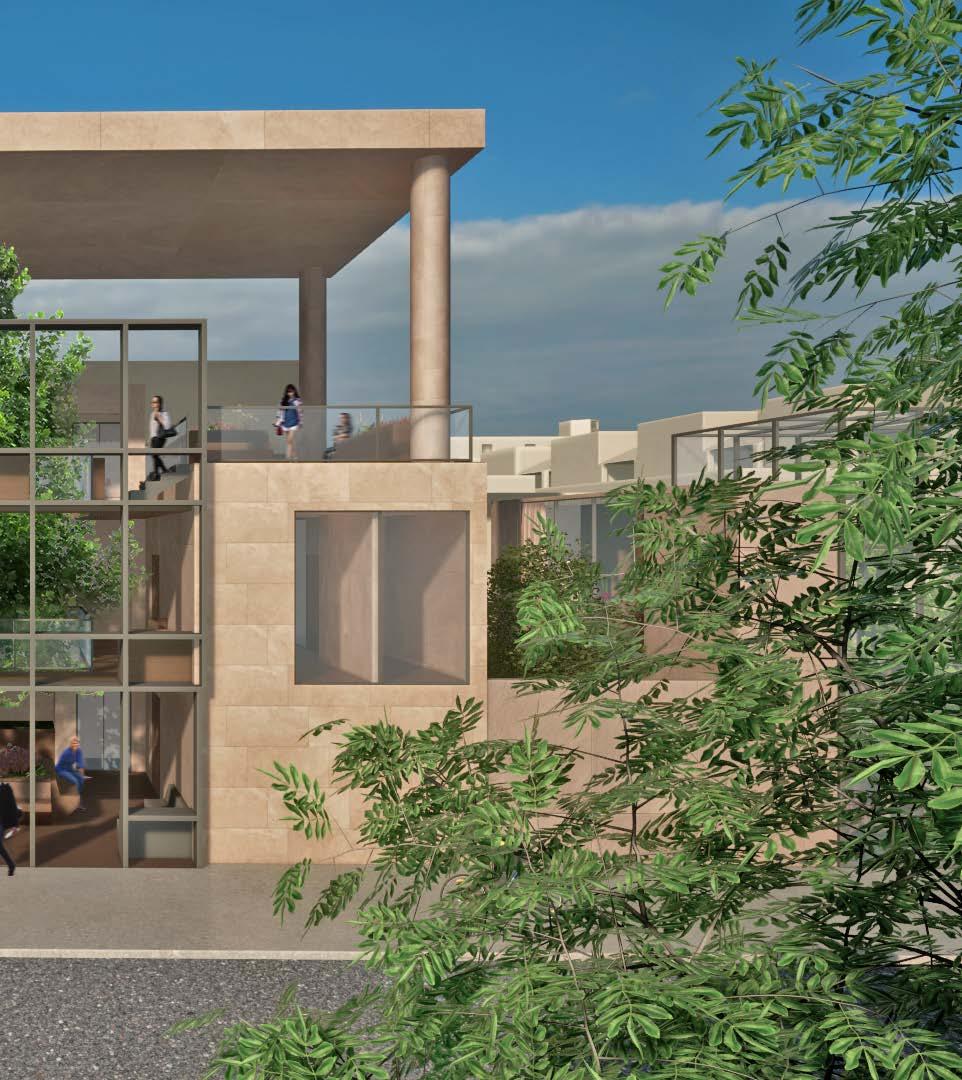
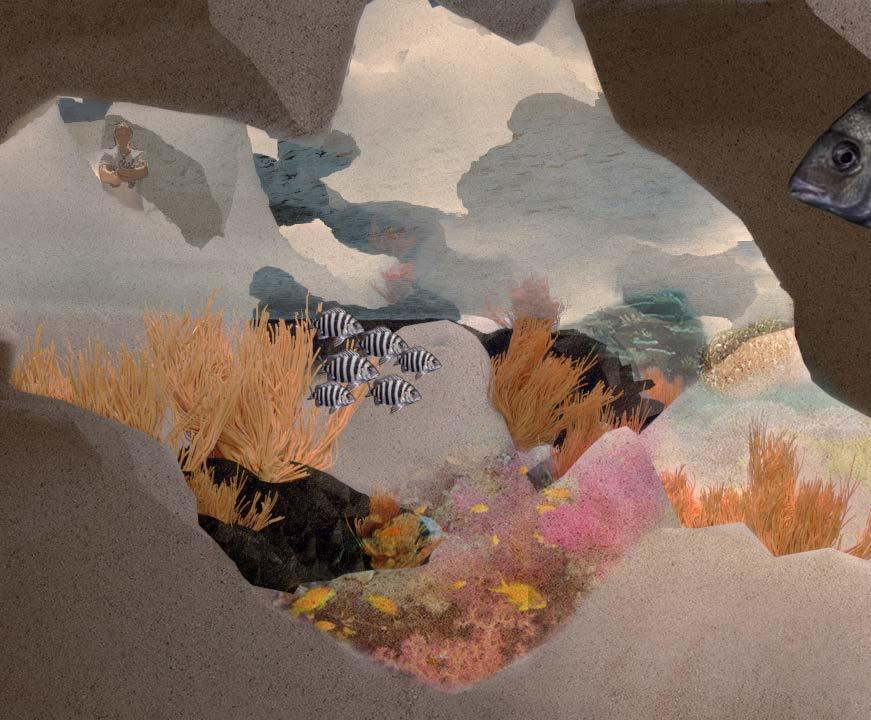
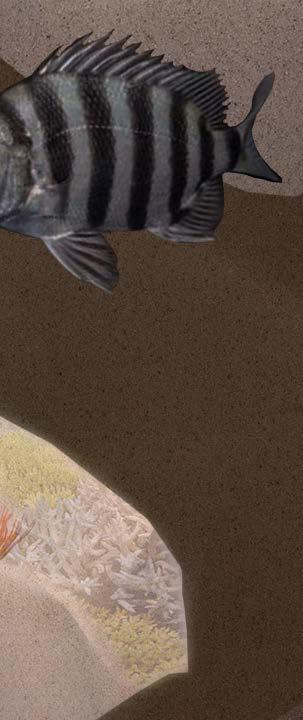
Design 9 Studio | Artificial Reef | Miami, FL |
Team : Kathryn LeBlanc
How can we create beauty that is not meant for humans, but for nature? Evolutionary Expressions is not the idea of what a perfect reef would look like, it is a response to the intuitive call put out by the coral. This design consists of a story of what an artificial reef could be creating a connection from design to nature. A catalyst to the construction of a new Miami built by corals.
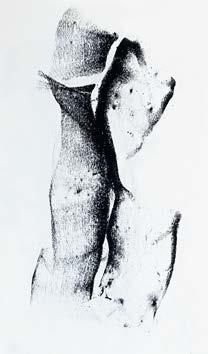
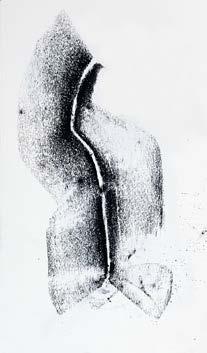

Charcoal Expressions reflecting coral’s intuitive growth
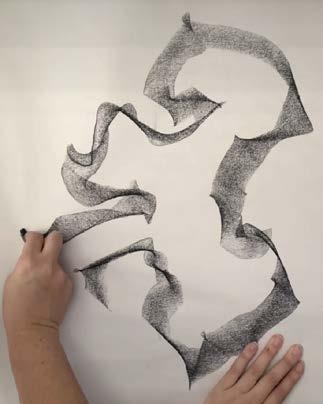
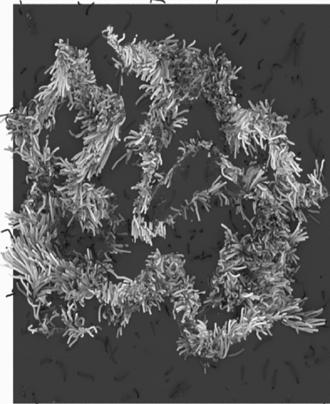
Charcoal gestures manifesting into reality. How does this become the start of a module of errosion?




Time was a driving force in the design of the artificial reef. We design based on the factor of time, how would the site evolve over time? The erosions act according to the conditions that surround them. How would sealevel rise change the way this New South Pointe Park evolves.
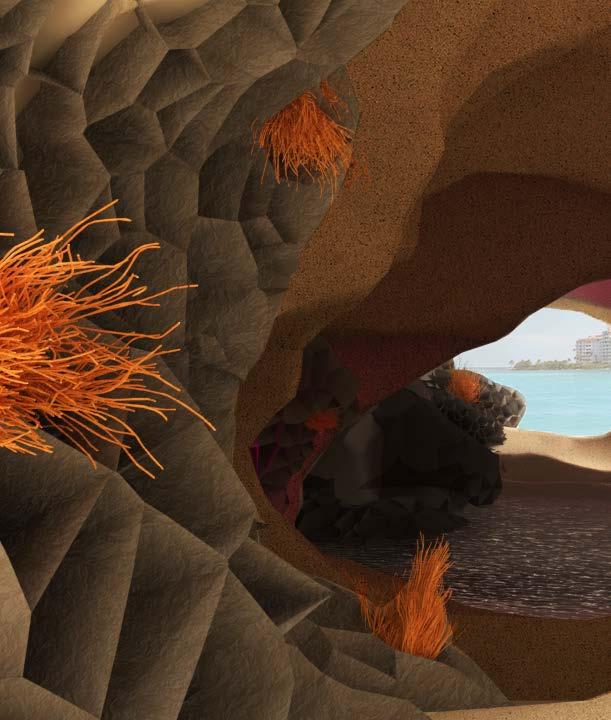
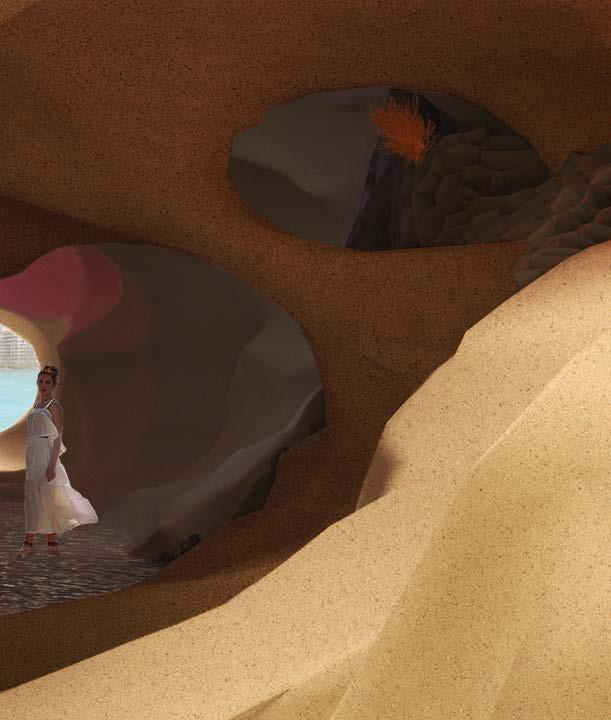
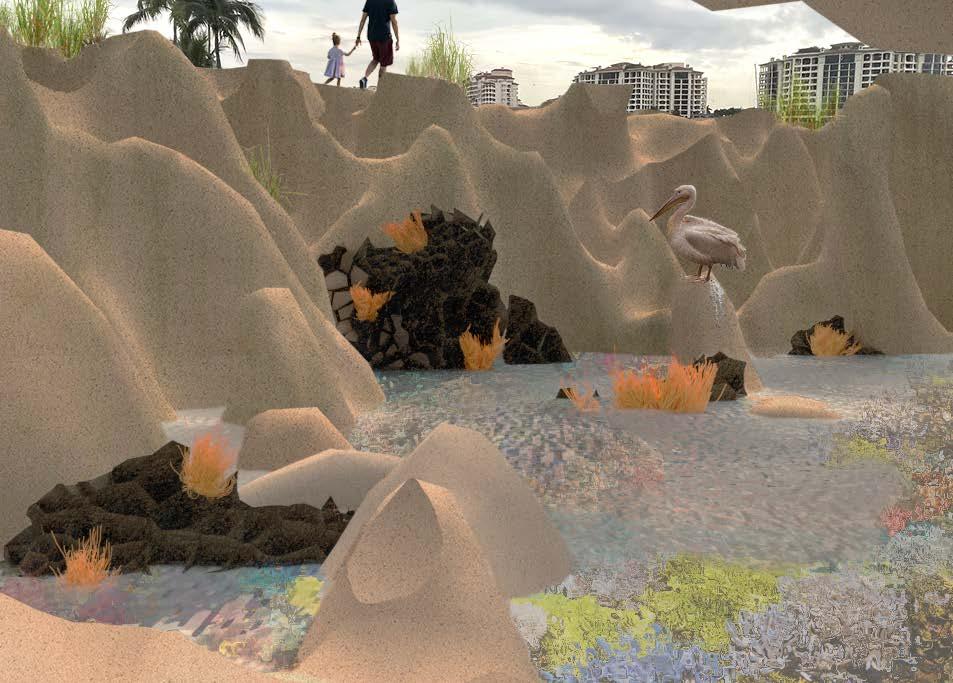
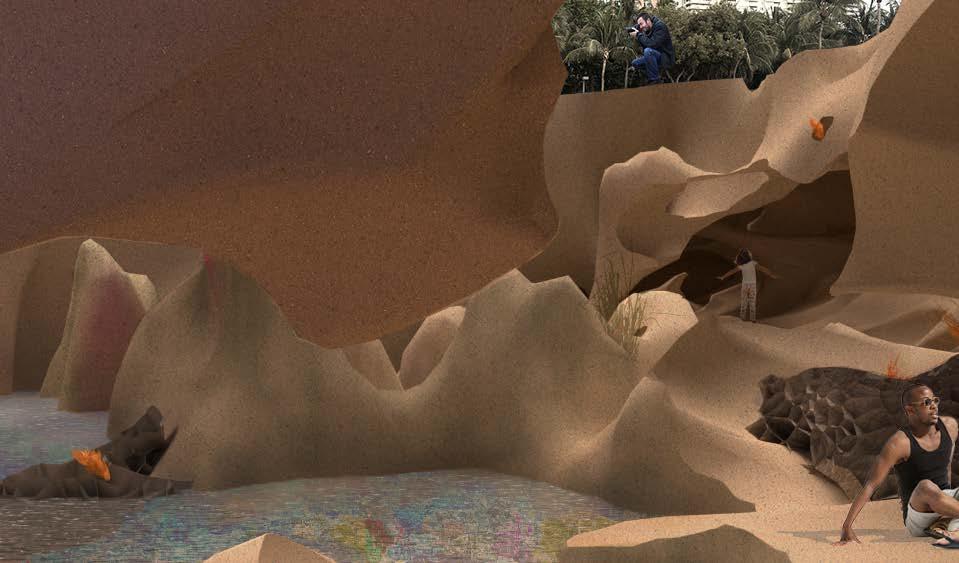
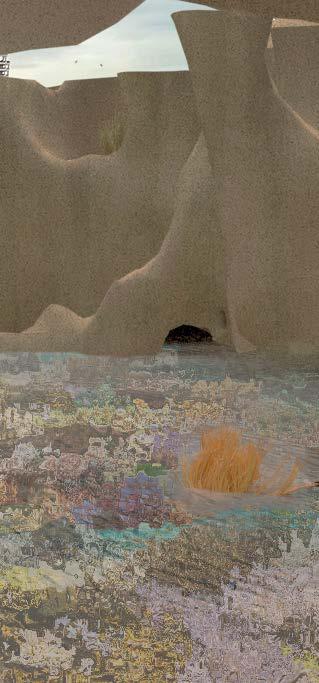
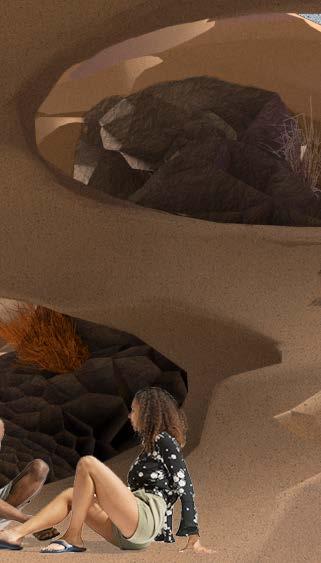
The erosion creates a set of interconnecting subterranean caves that can be explored by the human and non humans. The caves open up to a series of lagoons that contain pools of sea water. Here is where the corals begin the process of taking over the site. With the help of the artificial growths, these caves and lagoons become spaces where corals and marine life will take over as time passes.
