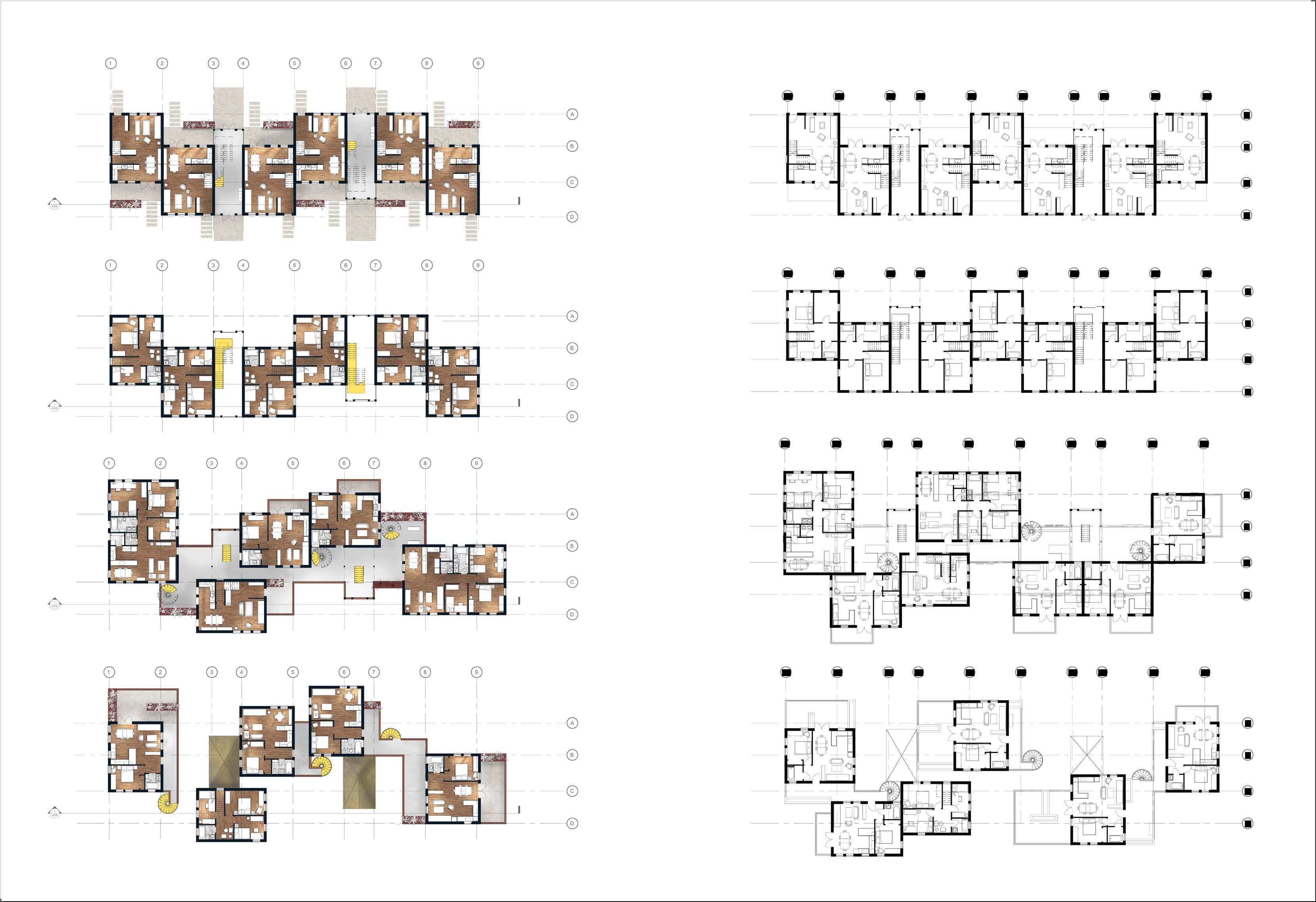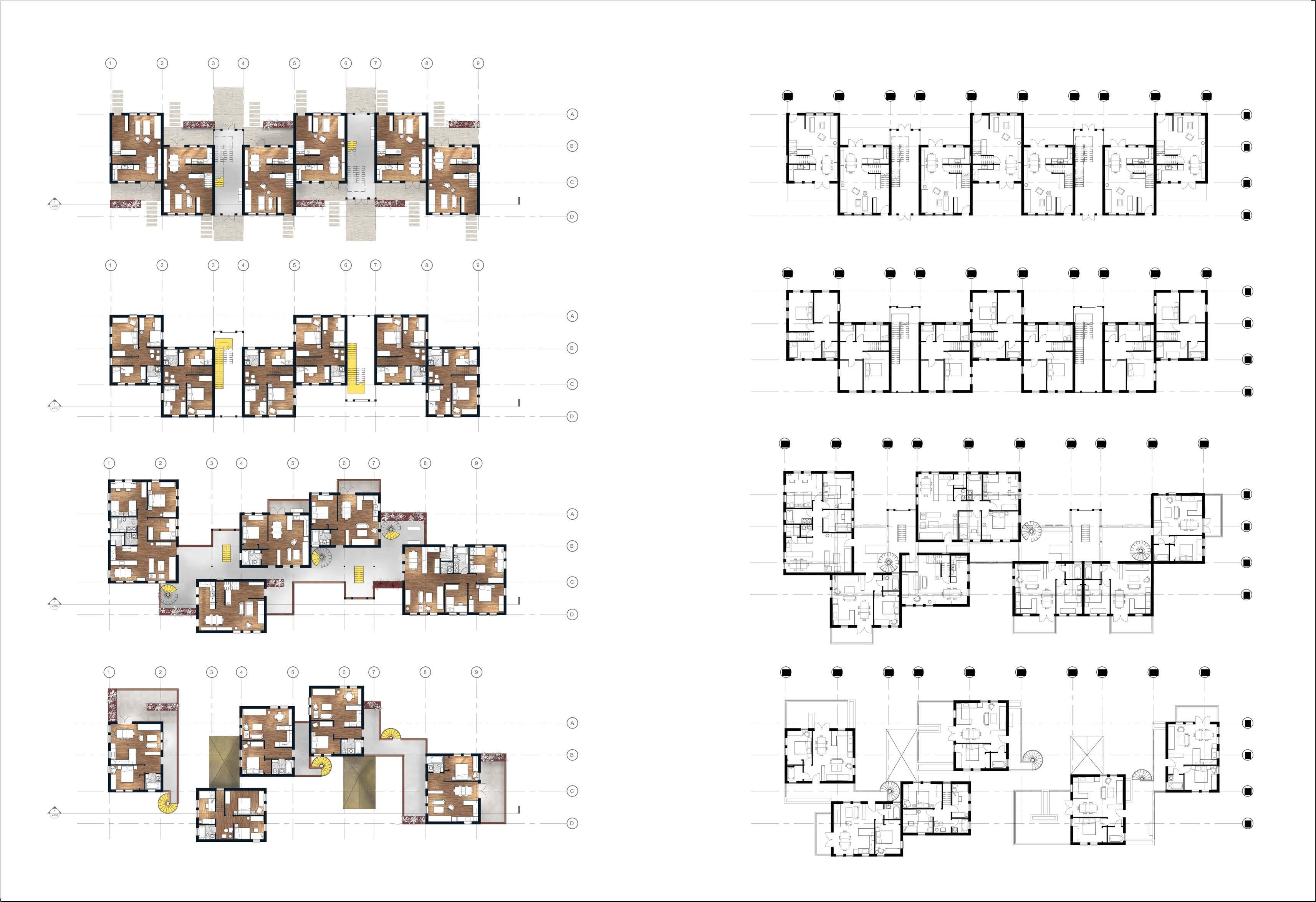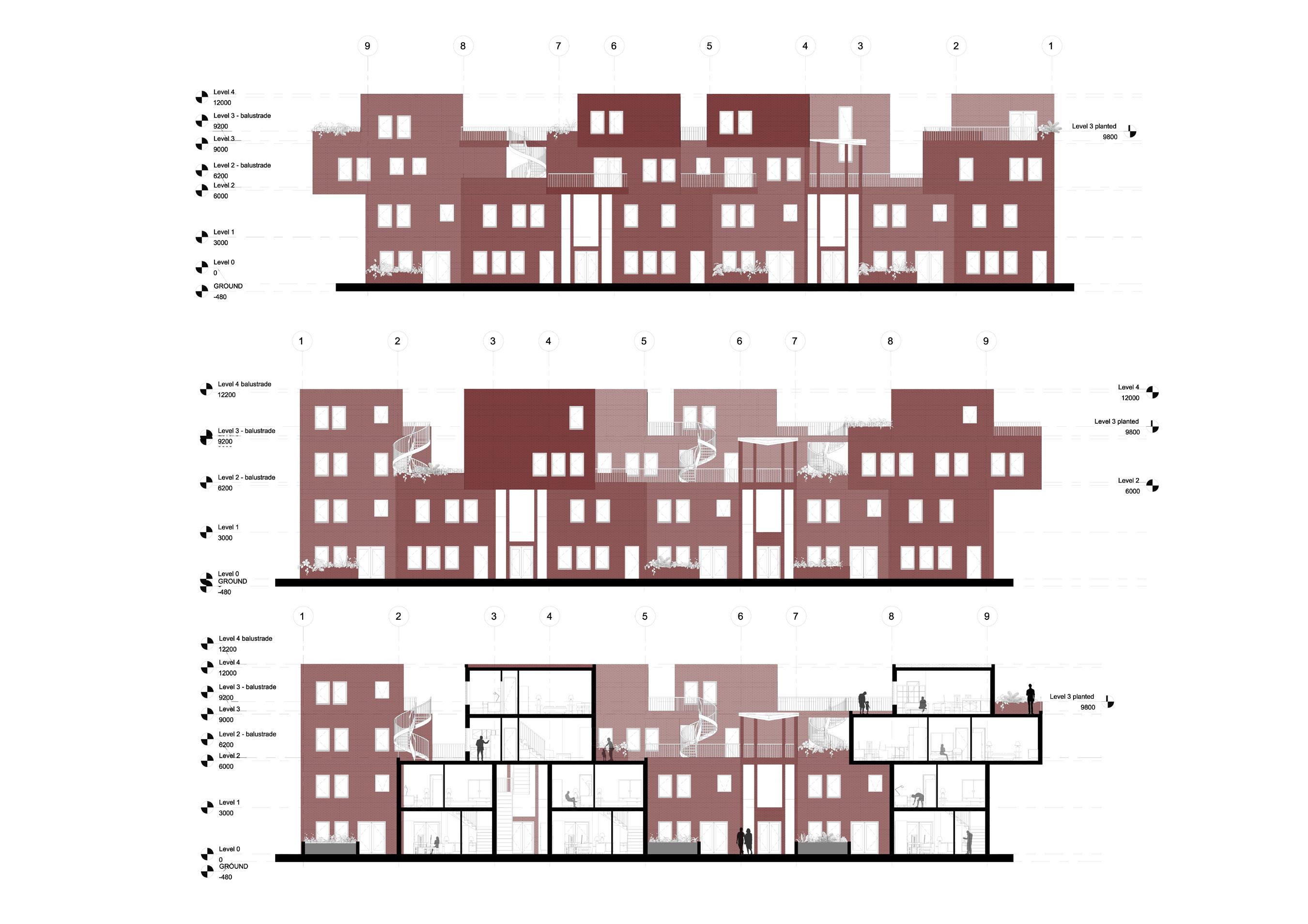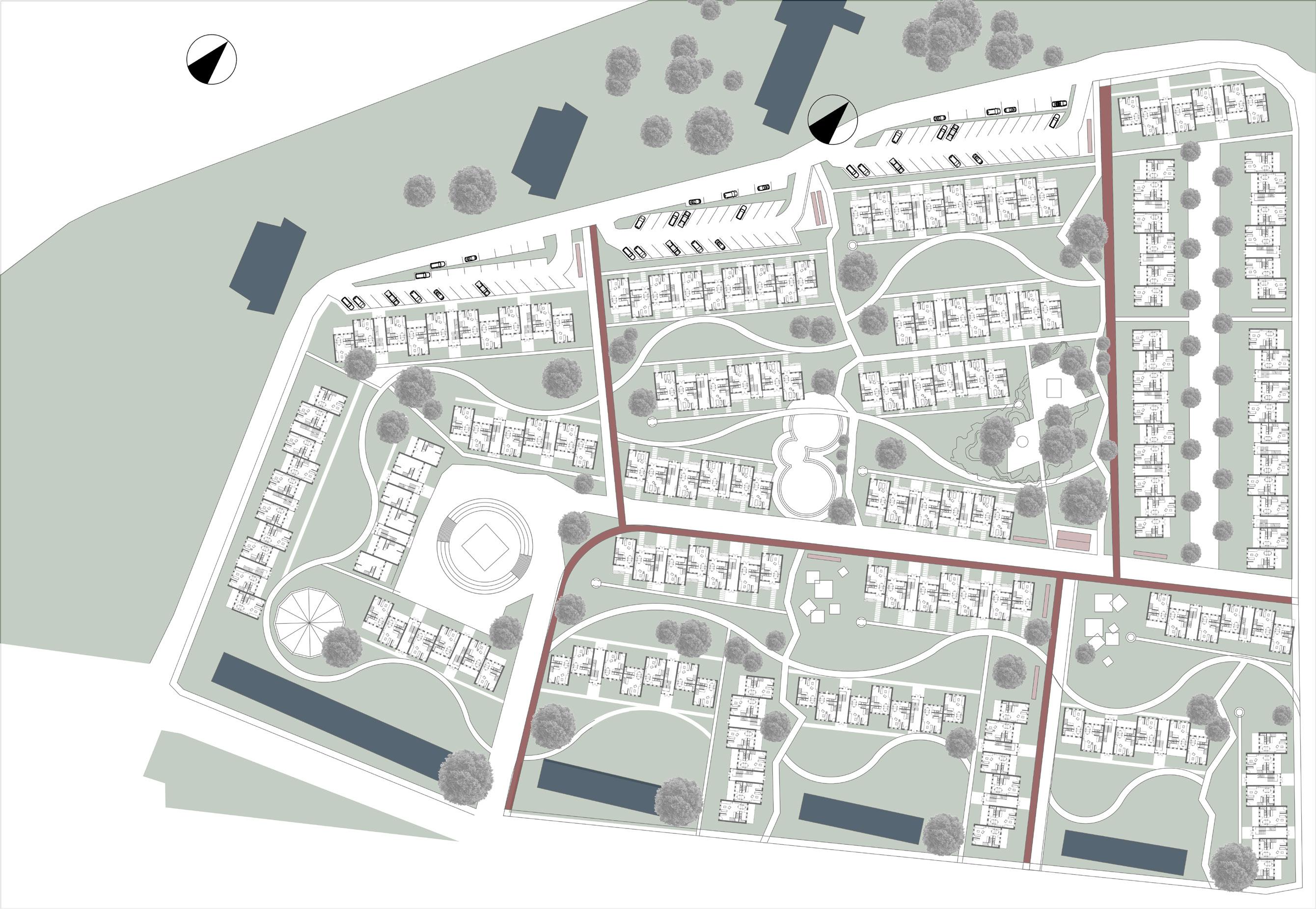








ECTOR HOGSTAAD, ROTTERDAM, NETHERLANDS
Intern – Architecture Design Team (Sep 2024 – Feb 2025)
Physical & 3d Model making, post production of graphics and renders for presentations and workbook submissions. Drafting of plans, sections, elevations. Coordinating design tasks between teams.
IMKAN PROPERTIES, ABU DHABI, UAE
Junior Architect – Assisting the Development Team (Dec – April 2023)
Design-review, co-ordinating between Development Department and others, producing urban planning samples & presentations and layouts.
PERPETUA CONSTRUCTION, BEAUVAIS, FRANCE
Informal surveyor & builder (July – Sept 2020)
Site measurements & surveying, converting information into drafted plans. Site photography and documentation of progress. Brick cladding & parquet laying.
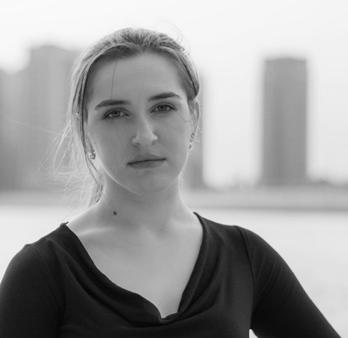
EINDHOVEN UNIVERSITY OF TECHNOLOGY, NETHERLANDS 2023- Ongoing MSc in Architecture
UNIVERSITY OF BRIGHTON, UK, BRIGHTON Upper Second Class Honors (2.1) GPA 3.7 2022 – BArch (Riba Part 1)
INTERNATIONAL SCHOOL OF CHOUEIFAT, UAE, ABU DHABI 2016 – Schooling
3D MODELING & DRAFTING
• Rhino
• SketchUp Revit AutoCAD
• V-Ray Enscape 3D Grasshopper
EDITING & PRESENTATION
Photoshop Illustrator InDesign
NON-DIGITAL SKILLS
• Hand drawing Model-making Presentation
LANGUAGES
ENGLISH
Proficient (IGCSE, TOFEL, A level, AP)
ROMANIAN Proficient (Native Language)
FRENCH
Intermediate (DELF B2, IGCSE, AP)
• Public Speaking
SOFT SKILLS
• Adaptability
• Creativity
Critical Thinking
Proactivity
• Problem Solving
I am an ambitious and adaptable architecture student with a diverse background, having lived in Romania, the UAE, the UK, and now the Netherlands. This multicultural experience has equipped me to work well with diverse teams and adapt quickly to new environments. I hold a Bachelor’s degree in Architecture from Brighton University and am currently pursuing a Master’s degree in Architecture at TU Eindhoven.
I am diligent, creative, curious, and enthusiastic in both innovative and practical problem-solving. My interests focus on sustainable construction, accessible housing, and place making that focuses on human interactions
I am excited about the opportunity to work alongside a team whose architecture influences daily lives through thoughtful and sustainable design, creating impactful, long-lasting, and resilient solutions to ongoing challenges

UK, London, 12 Southampton Row
Project: Individual, Academic BArch: Year 3, Semester 2, 2021-2022
Page 5

UK, London, Thamesmead Southmere Lake
Project: Individual, Academic BArch: Year 2, Semester 2, 2018
Page 17
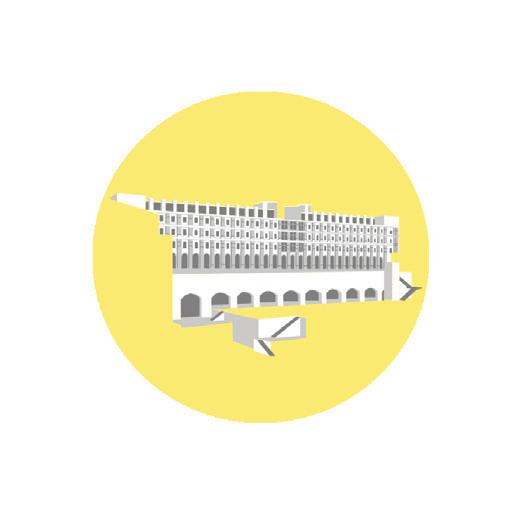
A CUT THROUGH PAST

HOME AWAY FROM HOME
itl, naples, Vico Trinita delle Monache
Project: Individual, Academic MSc: Year 1, Semester 2, 2024
Page 35
NL, Eindhoven, Impuls
Project: Group Work, Academic MSc: Year 1, Semester 2, 2024
Page 23
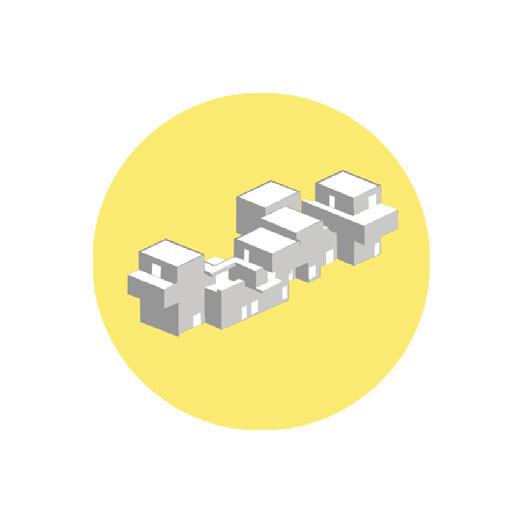
NL, Eindhoven, Schubertlaan
Project: Individual, Academic MSc: Year 1, Semester 1 , 2023-2024
Page 43
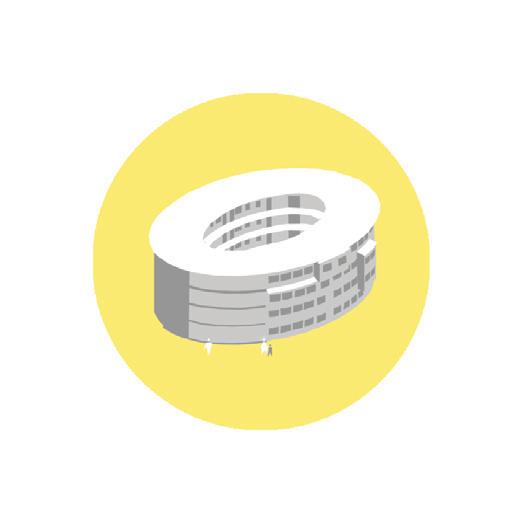
Project: Individual, Academic MSc: Year 1, Semester 1 , 2023-2024
Page 29
The “St. Martin’s Woodworking & Carving School” is a proposal for providing inclusive and accessible workshops, studios and expositions for woodworking and woodcarving for students, artists, and the general public. The project repurposes the 60s extension of the old St martins school.
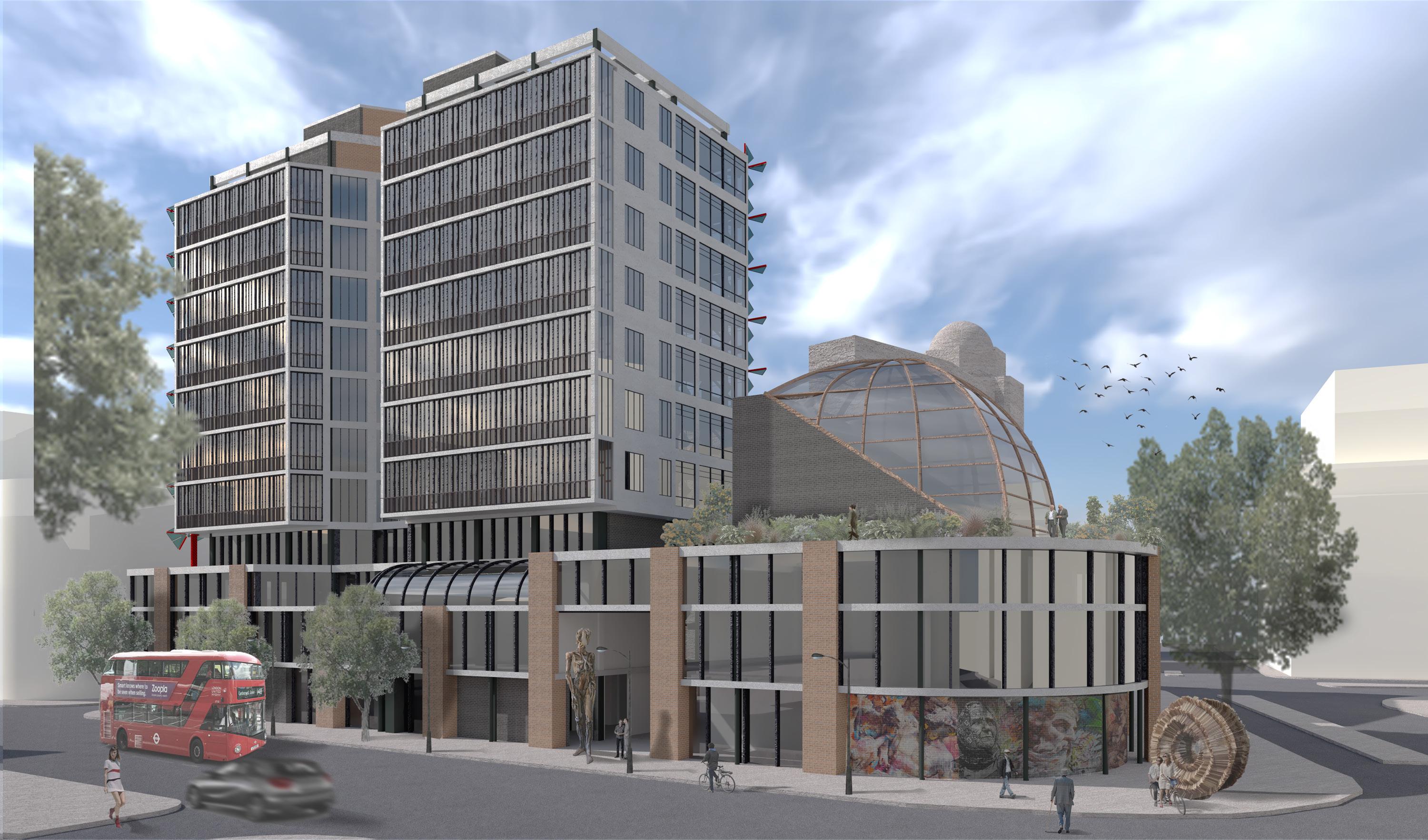


HISTORY: The original LCC building (the Letharby Building) adjacent to the site, was designed by the School’s founder William Richard Letharby in 1907. The school was created for providing high-quality, available training & education for workers in the craft industry With the ever-growing student body, an extension was built in 1960 in the form of Cochrane Theatre and the Red Lion Sq. Building.
SITE: Located in Holborn, Central London, the area itself is heavily associated with the British Museum and Bloomsbury Printing press. In 1940-1941 during the bombing of London in WW2, St John the Evangelist church, located next to Letharby building, was destroyed, freeing up the site.
BUILDING The Letharby building was built with high-quality materials and careful consideration of the building’s use as a craft school. The extension was designed and built in the brutalist style of the area, exclusively with poured reinforced concrete and a monolithic face. Unlike the Letharby building, whose design was specialized for craft and making with its lightwells and skylights, the Red lion Square Building has deep floorplans that rely on artificial light, and its design was emblematic of other buildings at the time (typical office buildings without any distinction).

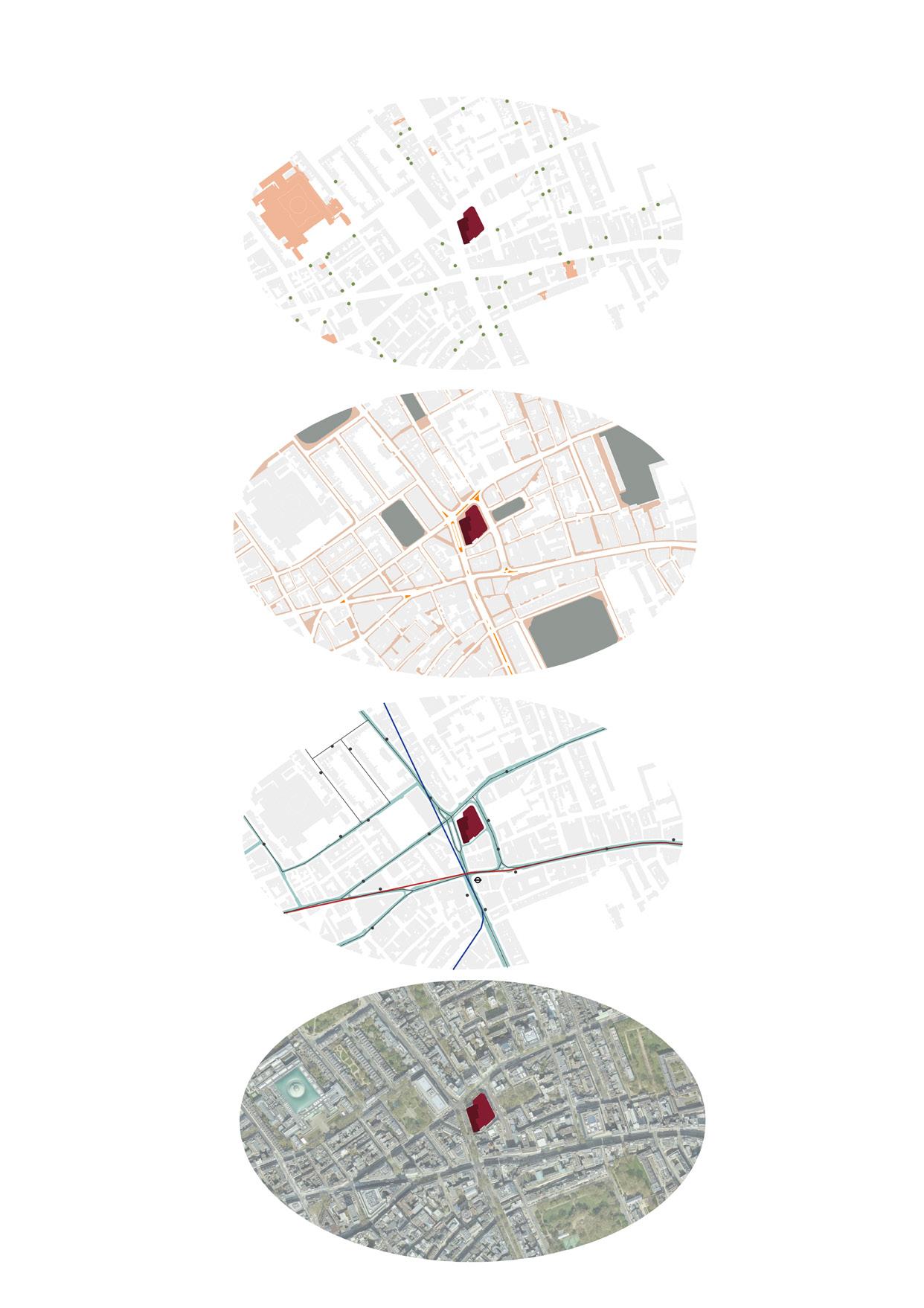


Space 3 has an primary entrance on its southern side, allowing access to the rest of the building. To create the studio space for large wooden sculptures, the 2nd floor has been partially cut away, rising the ceiling. This cut allows views from the gallery space on the 2nd floor running tangentially to the workshop space, as well as the open air terrac that continues the central cut of the building.

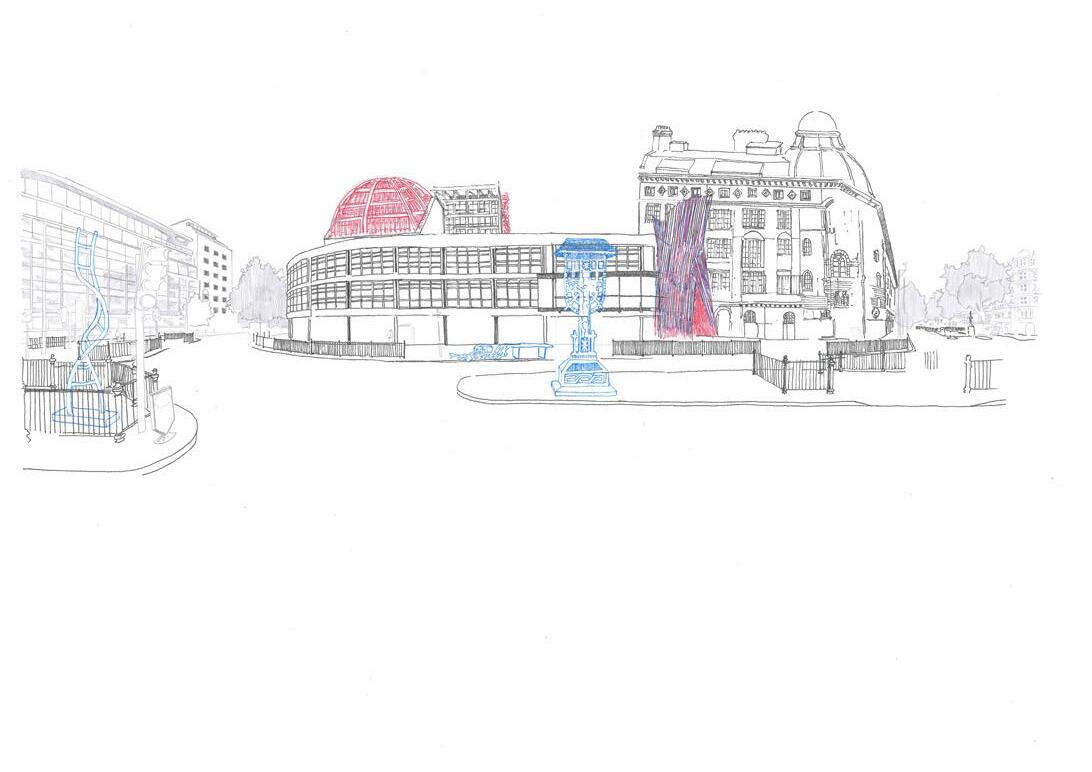

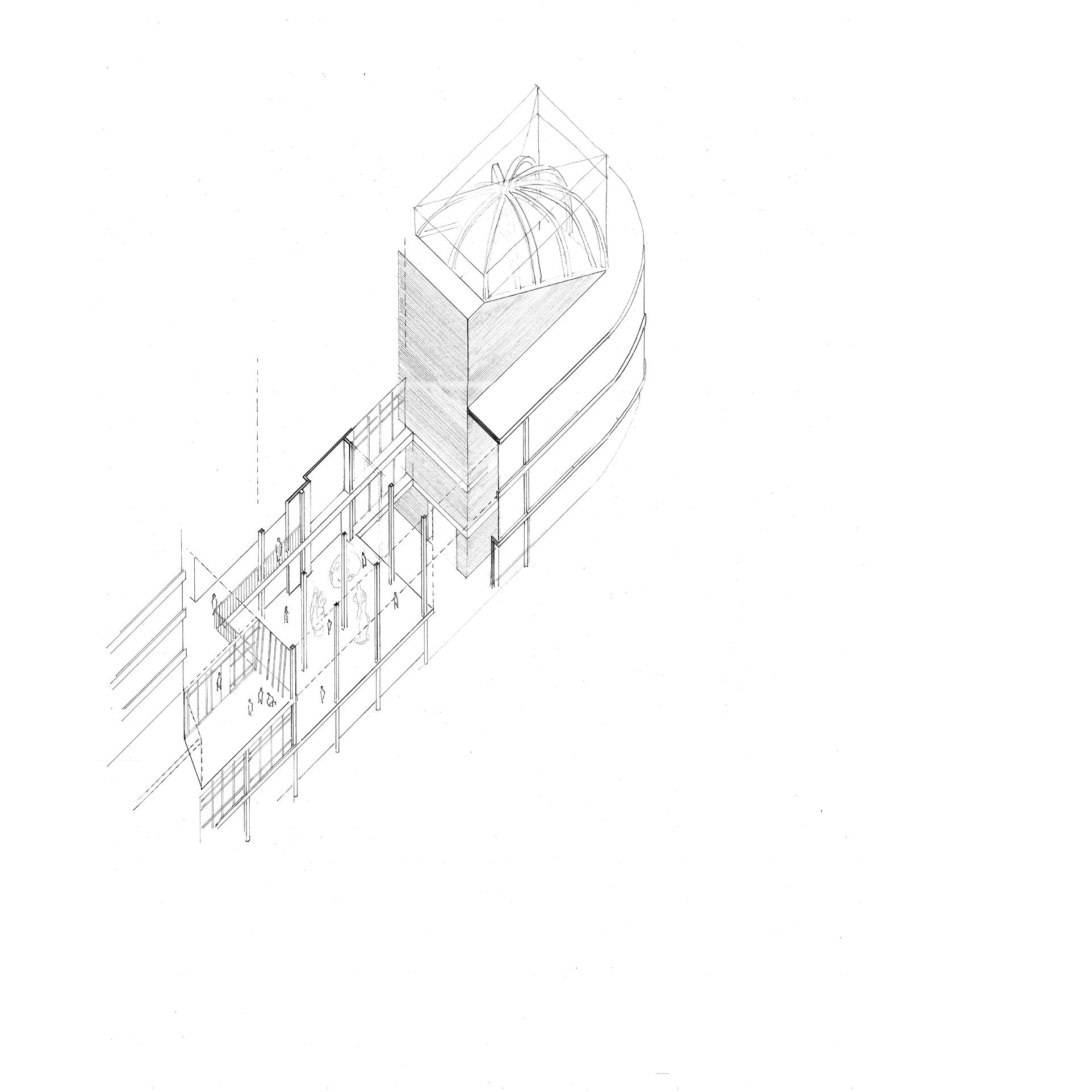
The programs are interconnected, which allows for a cross-disciplinary exchange between the Koppel studios and the woodworking workshops, as well as fostering an interest from the visitors by showcasing the workshop spaces and the woodworking process as part of the exhibition.
The proposed program of the school relies on specialized interconnected spaces for the different stages within the woodworking process. Depending on the stage, the spaces are placed with relation to each-other so as to allow ease of access of materials and movement of craft between the stages of the production process.
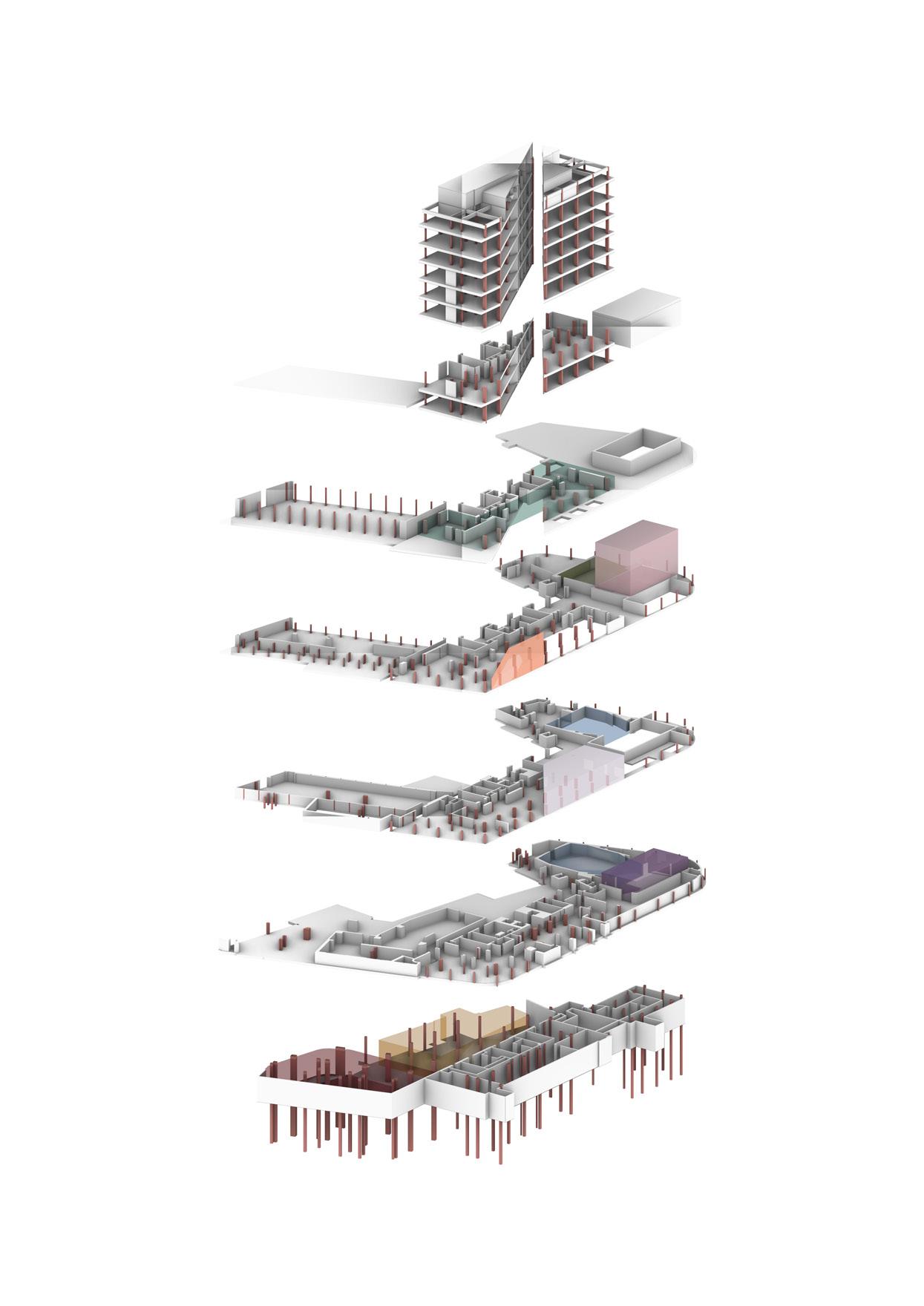





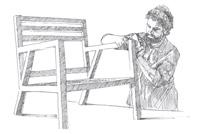

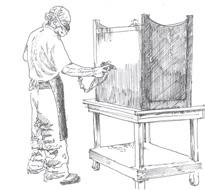
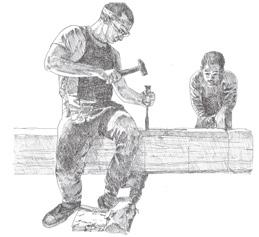

The primary focus of the building is interconnectivity between programs. The above section cuts through the primary entrance and open space gallery along Theobald’s Road. Its aim is to entice the public to enter the building and move along with the exhibition spaces while also showcasing the interconnected workshops.
Public and primary entrance to the building form the road & building. Proposal aims to utilize the transitional area as exhibition space. The space encourages occupation from pedestrians, encouraging passerby into the exhibition spaces through the building.
Viewpoints through the building overlooking the workshop down below. This allows a visual connection between the public gallery spaces and the workshops, incorporating the workspaces into the exhibition.
Recreational space open area overlooking the main entrance and exhibition and pavilion. Open air garden walkway above the workshops

The dome is made by sectioning through the existing fly tower of the Cochraine Theatreand introducing four platforms within it. The platforms have a central opening allowing light to pass through to the deeper levels, with Northern light being necessary for the programs of spaces 7 & 3.
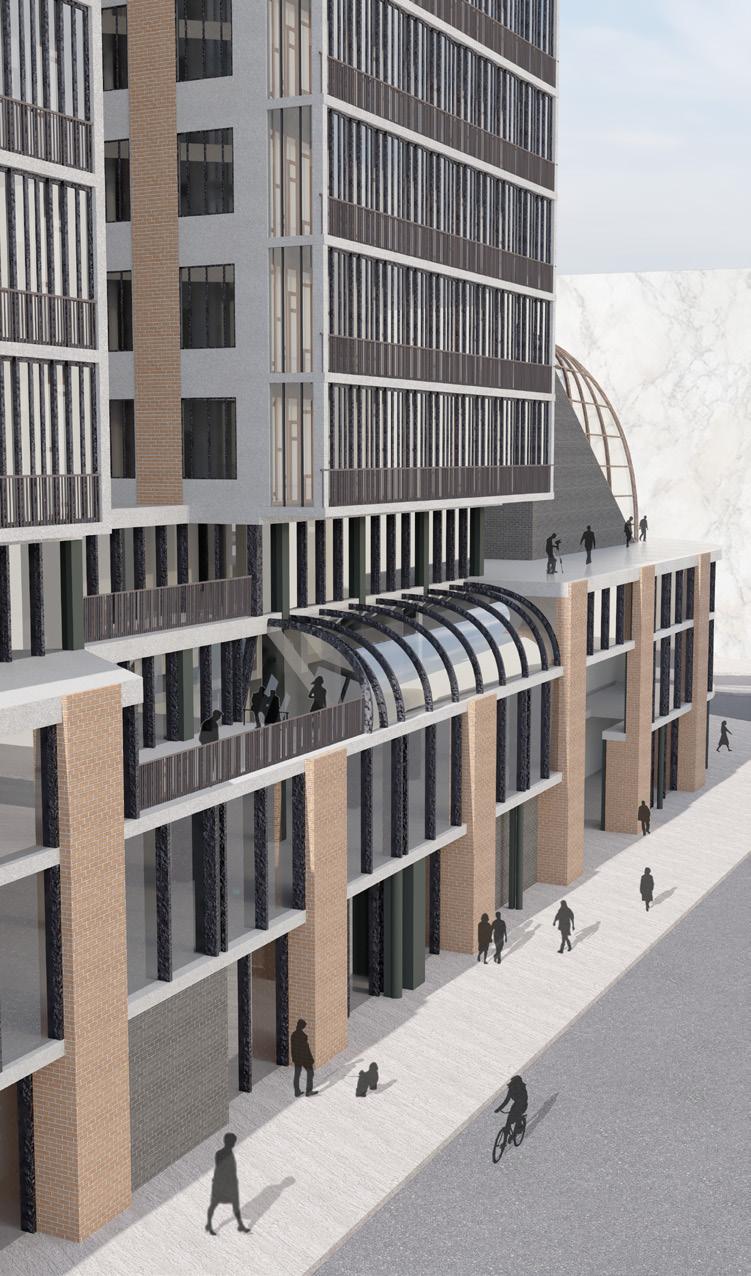






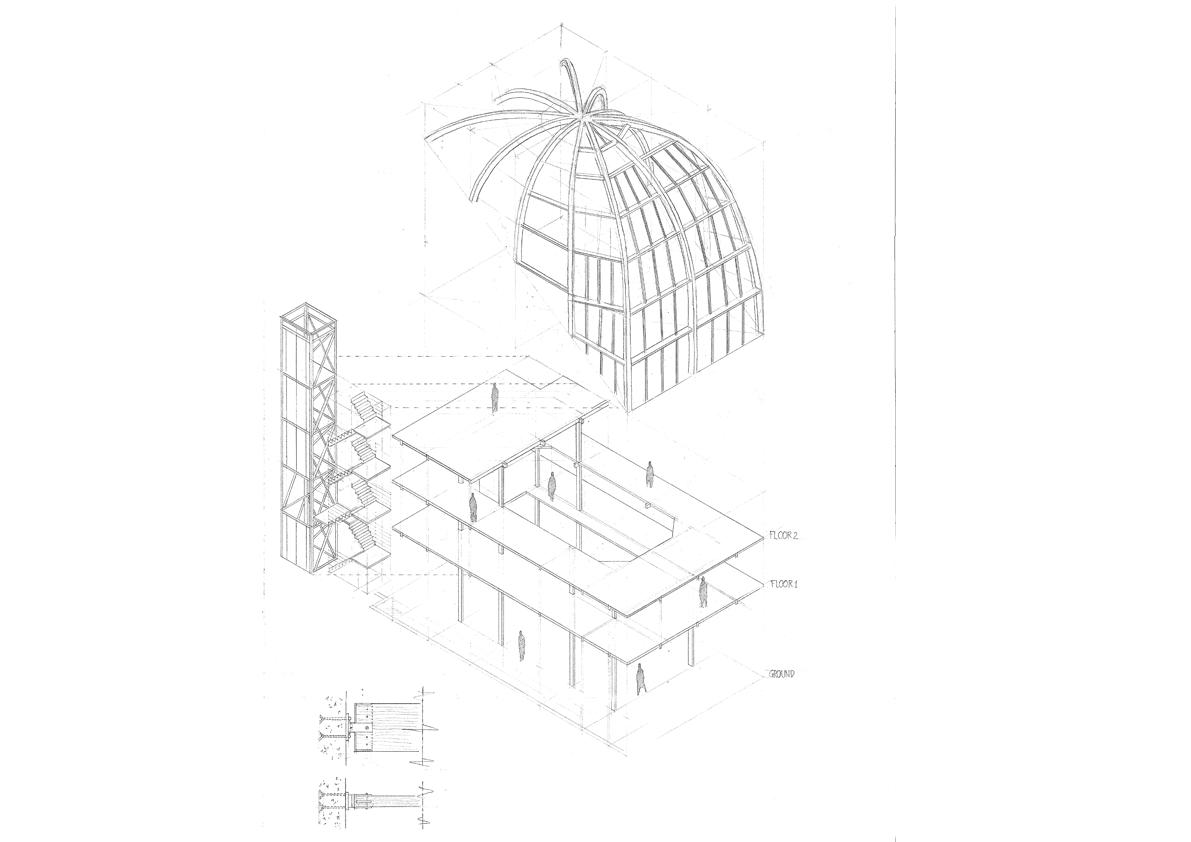
The facade along the North Eastern is comprised of the sliding doors of the appartment units. the south-western side is mainly utilities and structural elements. with the proposed additional external structure, the entirety of the south western & south eastern facade (which gets overheated during the summer) can be used as a solar farm.
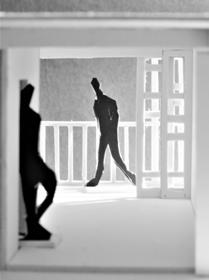

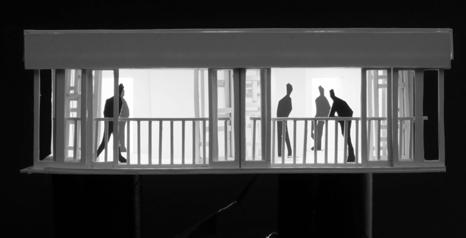
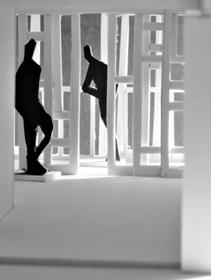
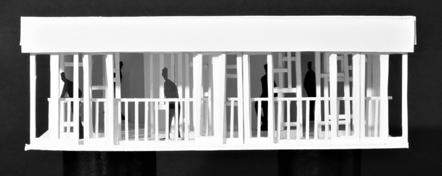


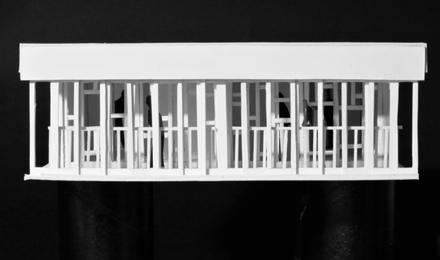
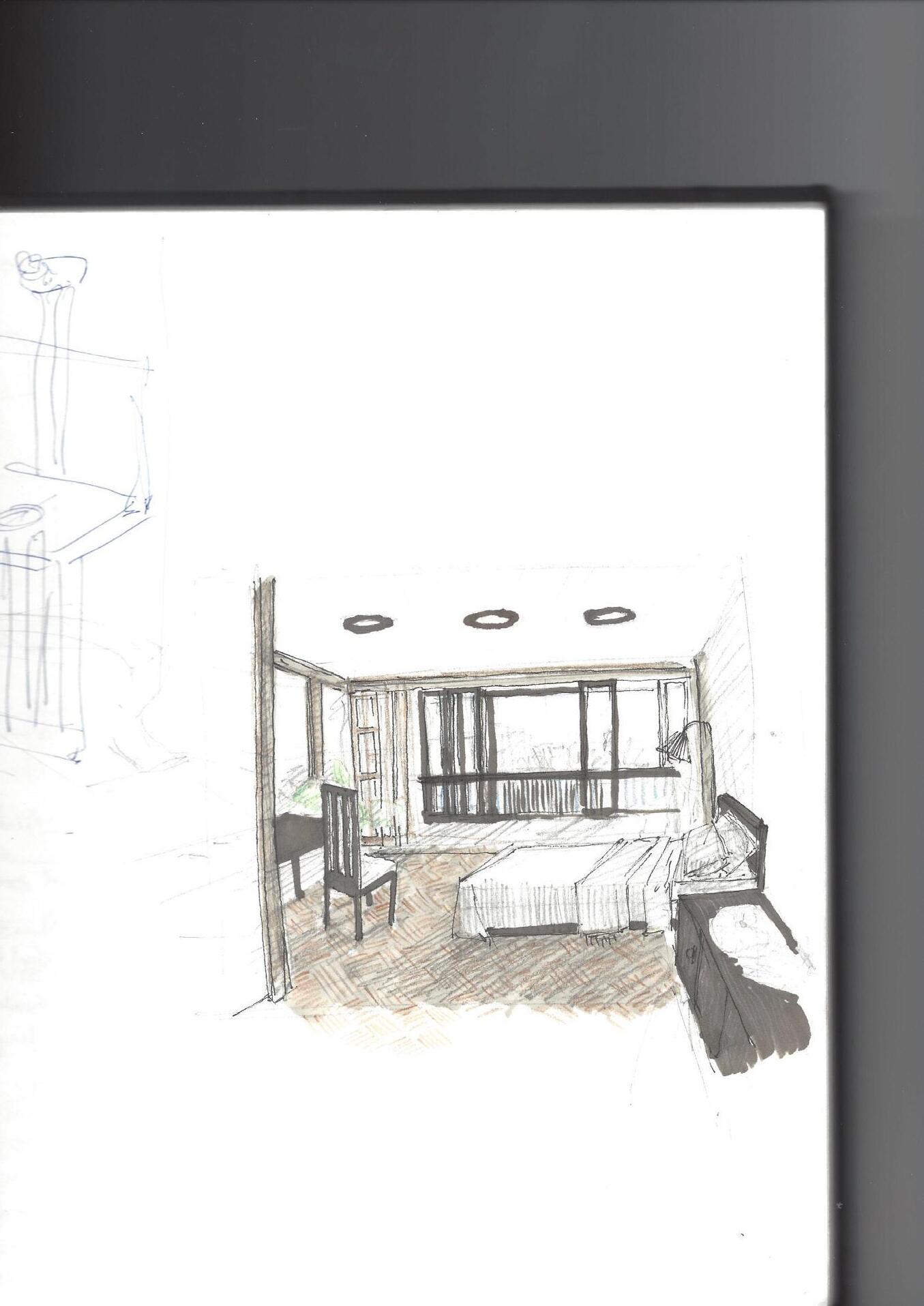


The units are aimed towards full time students as well as guest artisans and lecturers for the school. The proposal and concept are based around a malleable space that can be changed by the user which allows interactions through the extended living area/ balcony.
Balcony between apartments that provides a connection between units. The balcony is separated from the main space by sliding doors that can open up, transforming it into an extended living area and allowing the inhabitant full control over their space.

RESIDENTIAL FLOORS: 5-11
NUMBER OF APPARTMENTS PER FLOOR: 9
TOTAL NUMBER OF UNITS: 63
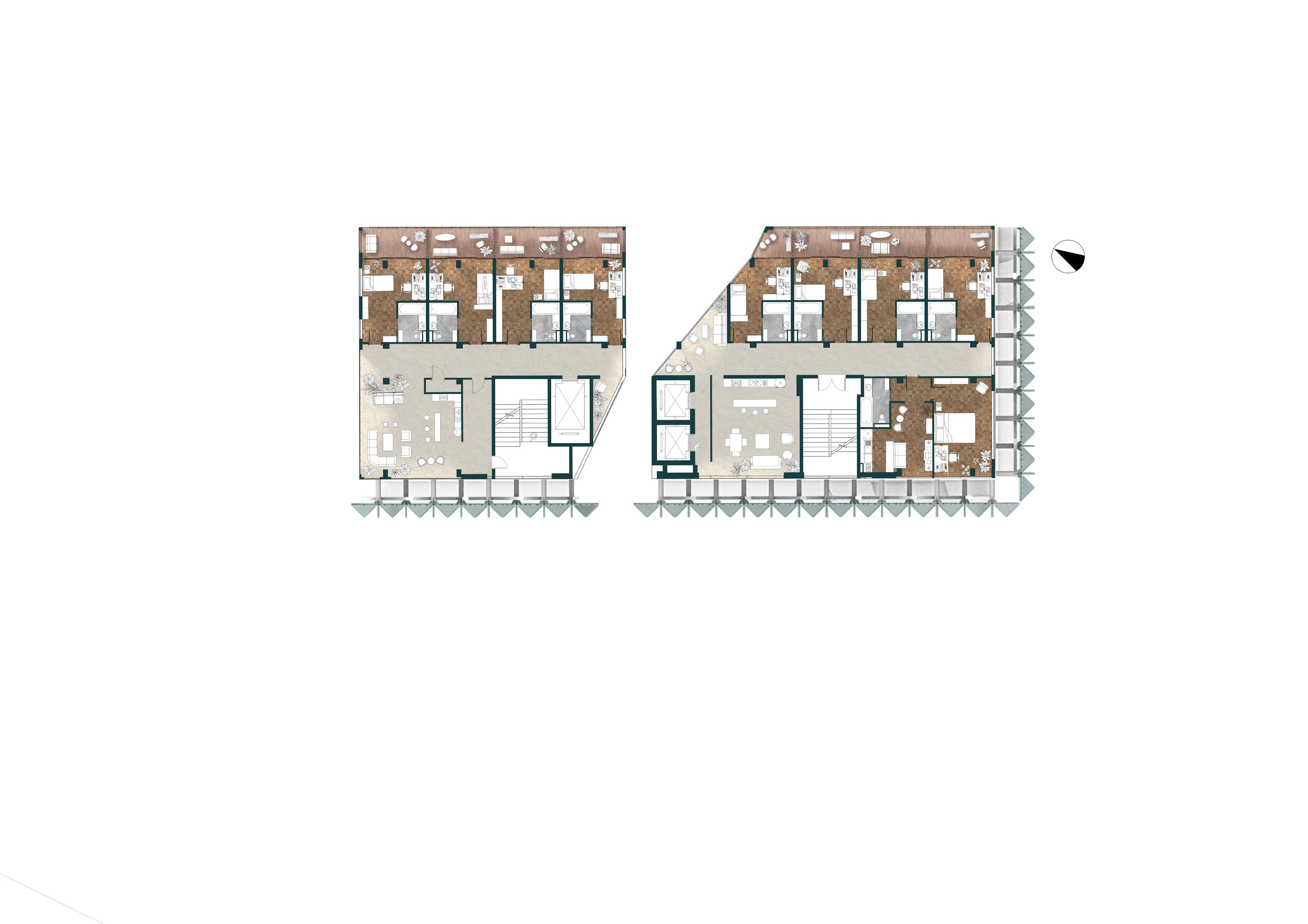
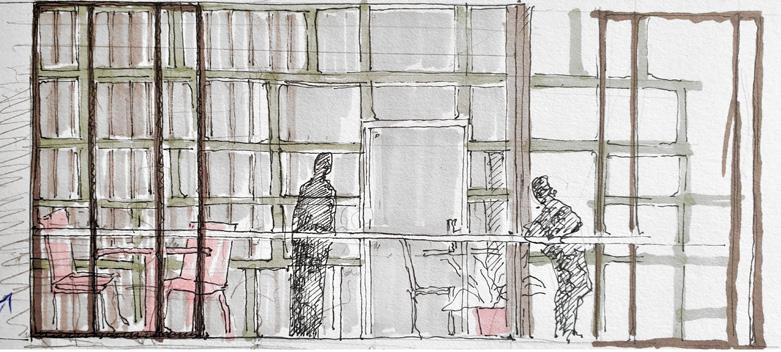
The kinetic face is comprised out of modules (shown right) with each section of solar panel moving individually based on the available light. The whole module tilts along its vertical axis based on the position of the sun during the year. The modules provide both shade to the southern sides and harvest energy for use throughout the building.




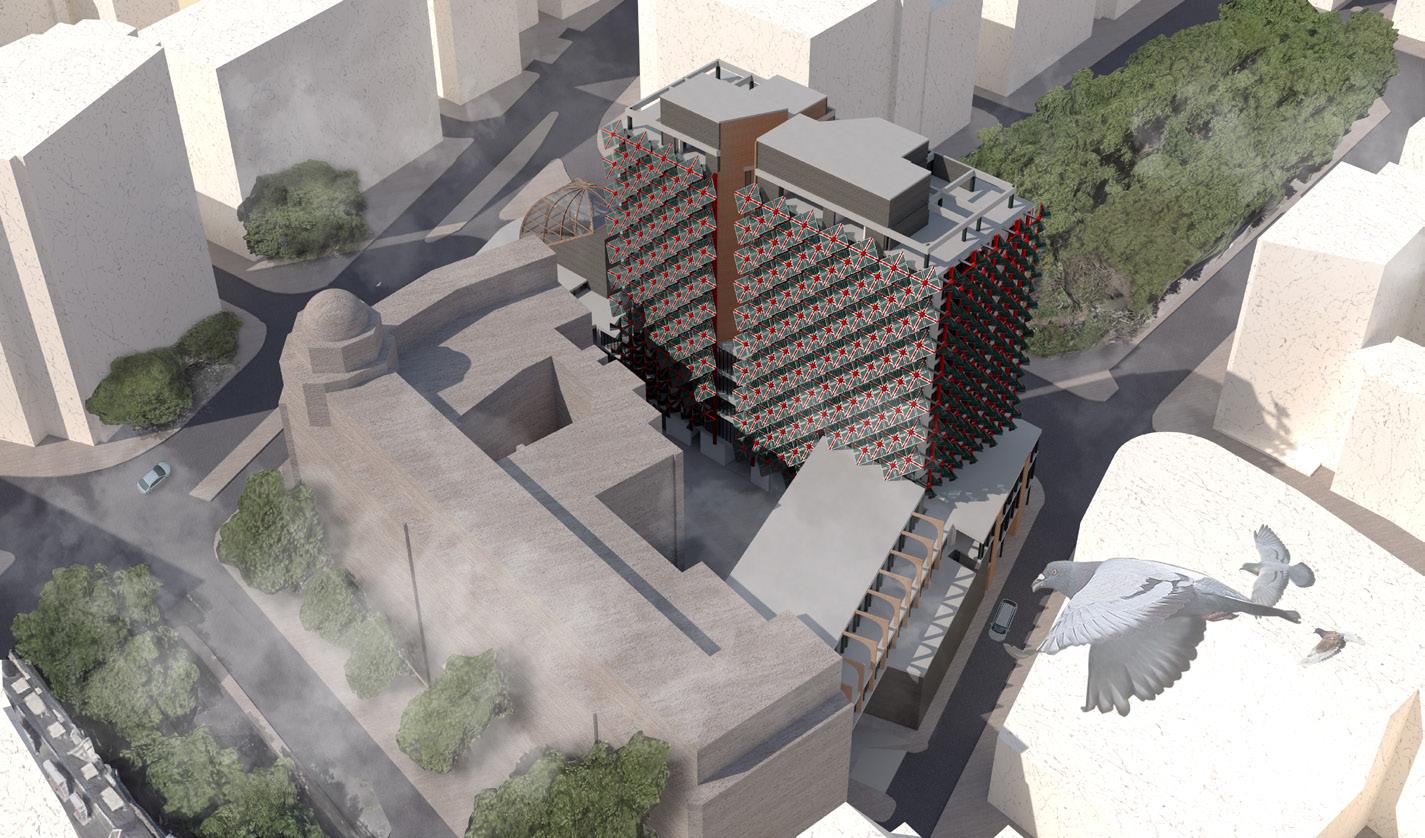
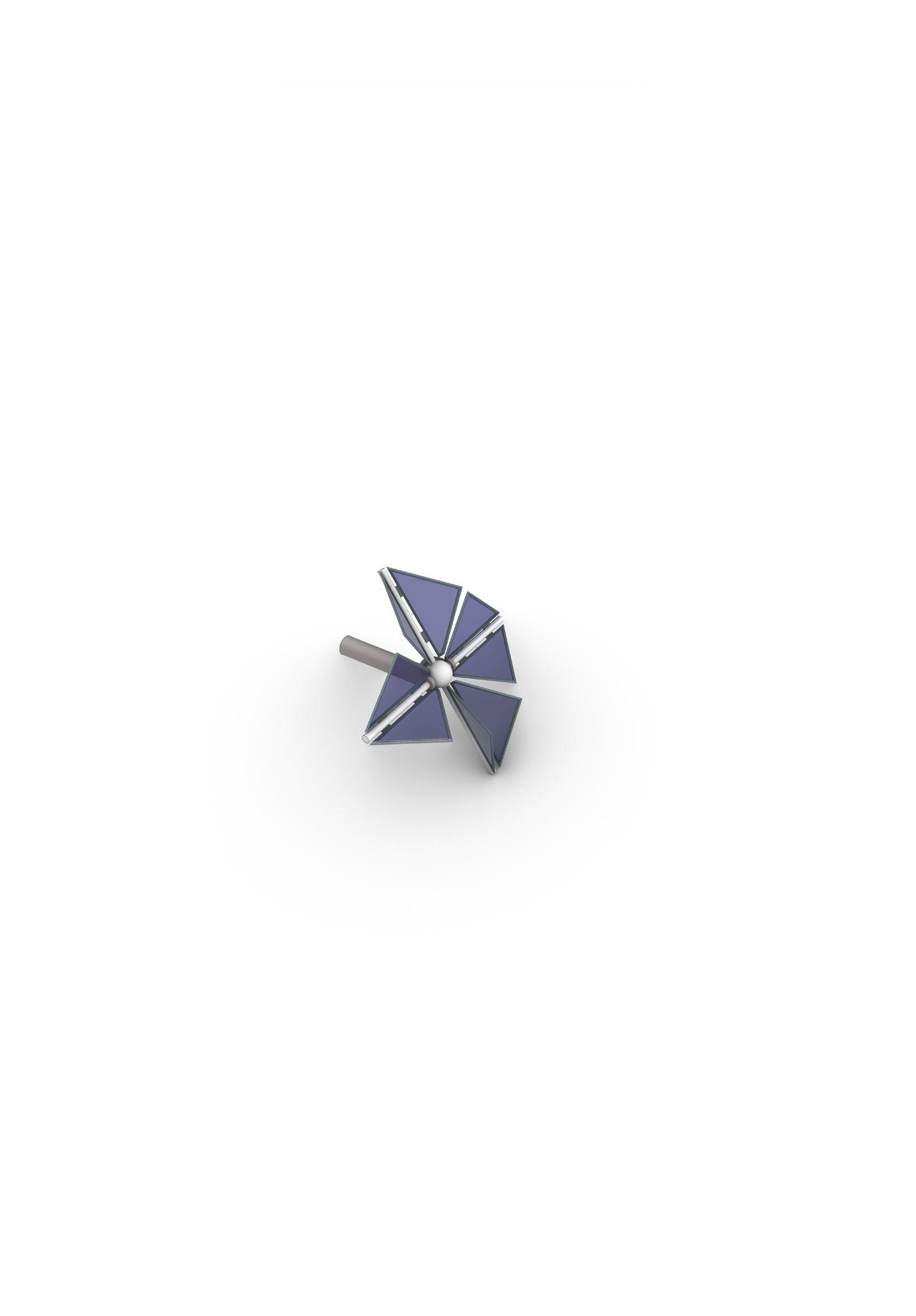
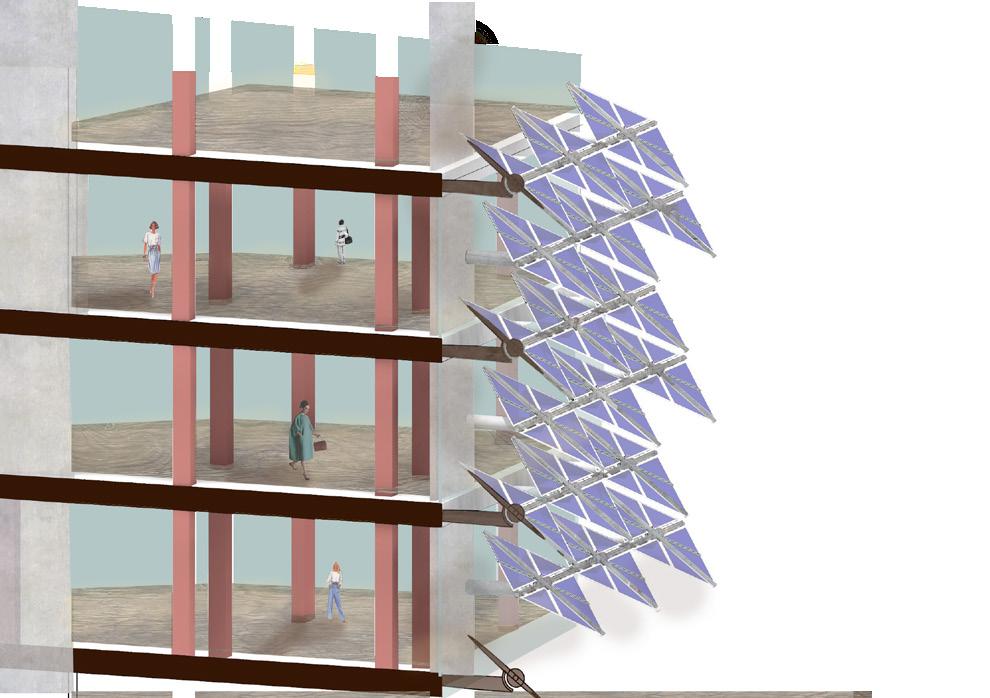
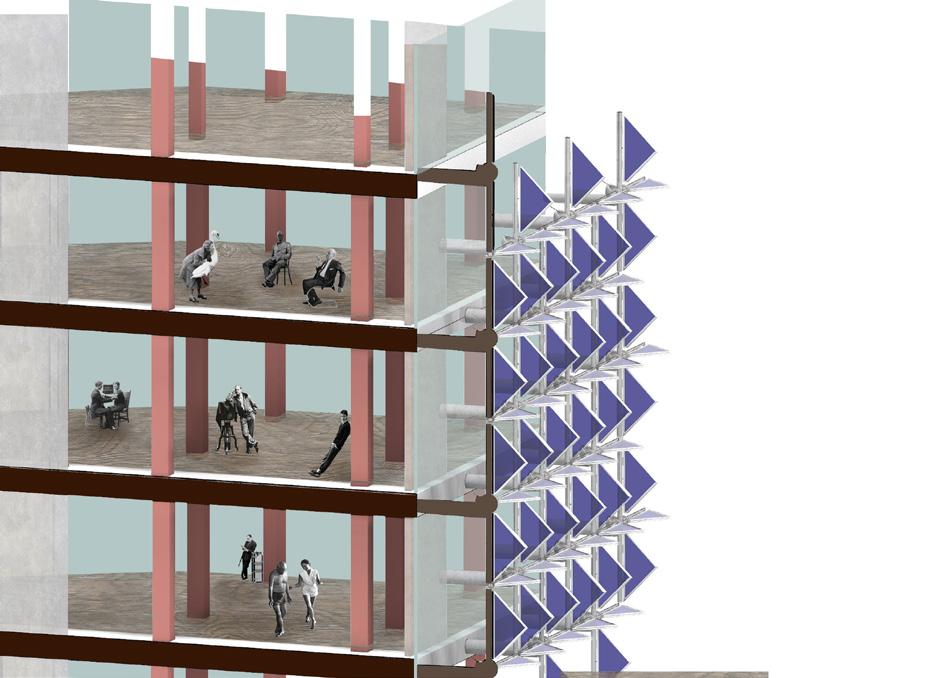
From left to right: kinetic solar panel shading face on the southwestern side of the building, along with the common area portion of the apartments. In the background of the living area is the workshop that is sectioned from 3rd to 4th floor along with part of the rooftop garden/green roof. The apartment rooms show the adaptive quality the two sections of sliding doors provide to the space.



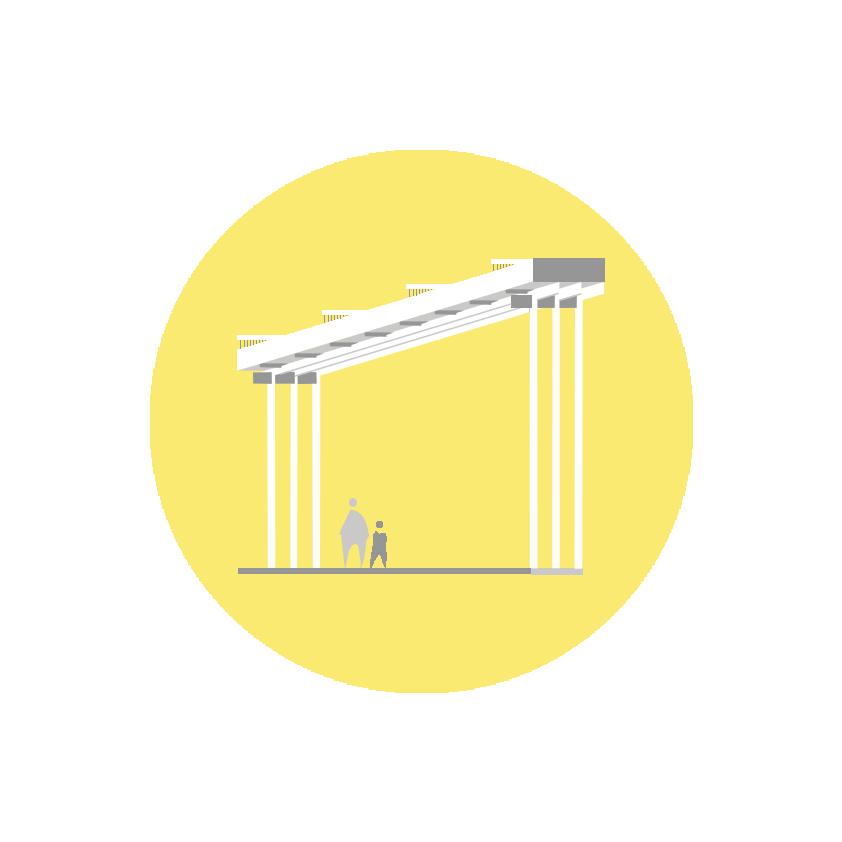
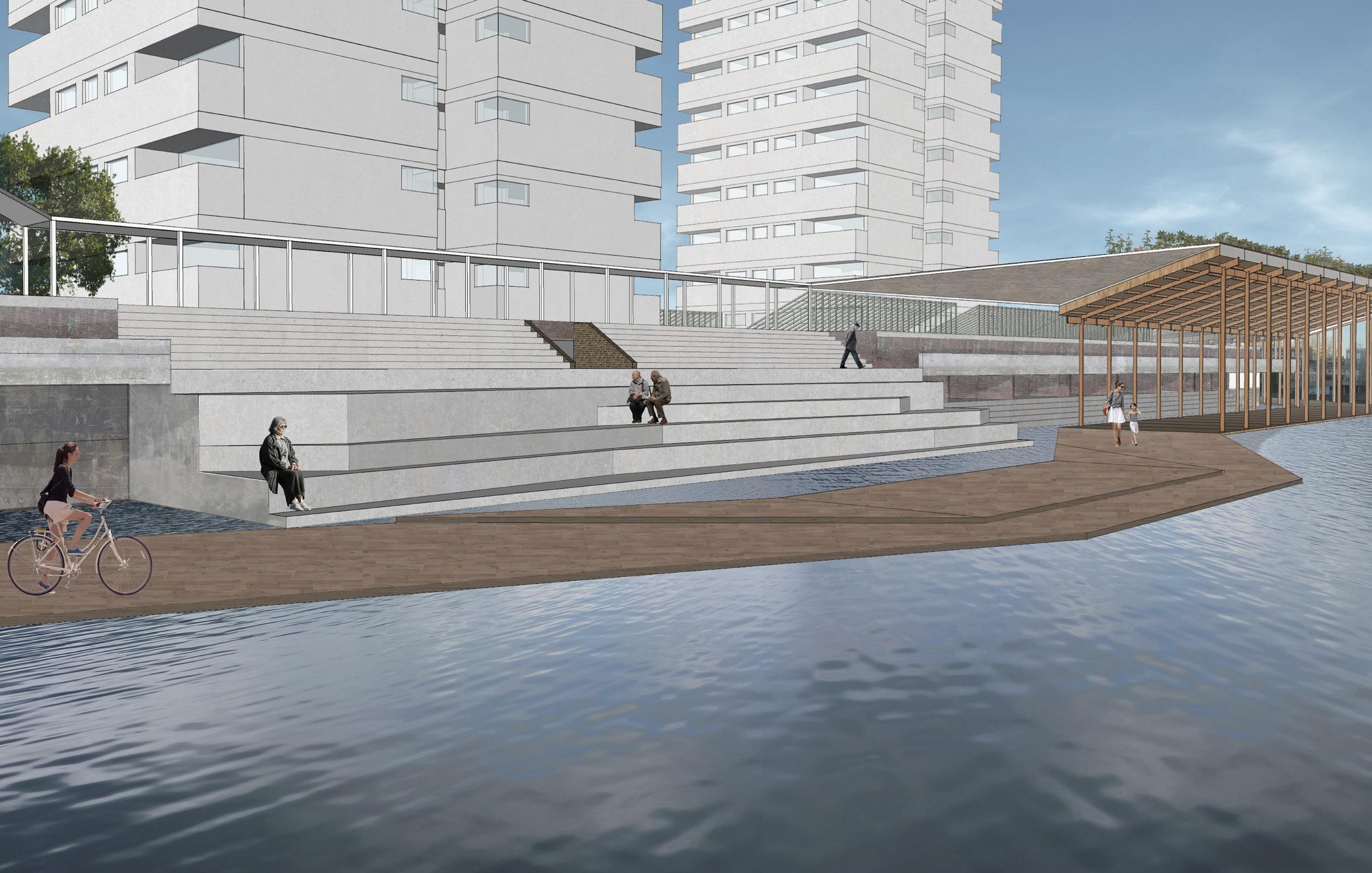
Food hub: “a centrally located facility promoting the aggregation, storage, processing, distribution and marketing of locally produced food items” which is sensitive to the environmental and social challenges of Thamesmead.
BRIEF:
i. multi-layered and overlapping programs.
ii. redefine Thamesmead and its iconic towers
iii. development of a public, commercial and recreational space.
iv. promote community through public engagement and access
v. stimulate a wider interest in the area as a point of local interest.
HISTORY: Built in the 1960s and heraled as a revolutionary housing development of the future, the Thamesmead area fell into quick disrepair and criminal activity due to the poor accessibility and uncompleted masterplan that promised a new tube station that would connect it to greater london. The iconic Thamesmead Towers were featured in a Clockwork Orange as a symbol of modernity and failed promises by the government.
SITE: The proposal is situated on the southernmost side of the South-mere Lake next to the Thamesmead Towers. On the western side is the housing complex cluster continuing around the lake on its Southern side. The proposal spans from the West bank across to the towers, joining the pedestrian walkways on the East Bank.



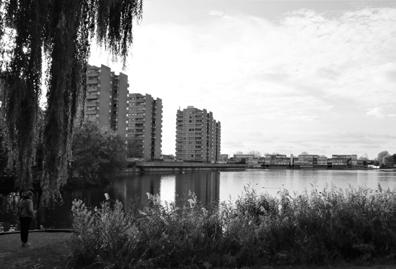
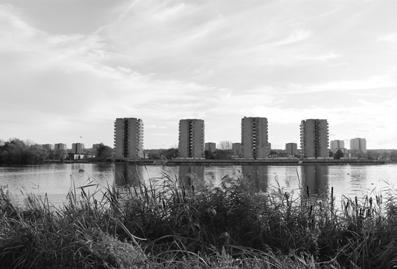
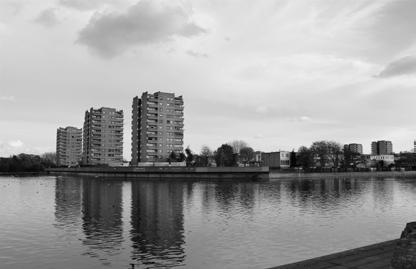
SCALE of the proposal was intended so that it allows snippets through its structure to the iconic Thamesmead towers. The shape morphs to accommodate the already existing scape of the neighborhood, acting in the same vein as parasitic architecture, dictated by the already existing scape of Thamesmead.
LAYOUT: a cluster of platforms at varying heights. The promenade along the waterfront joins together the multitude of overlapping programs, allowing easy access from the focal marketplace areas from which are joined through [B-C1] [B-2]. Such aspects control the way users would interact with the Souq.


The difference in heights of the slanted roof allows the people on those platforms to see through the structure of the proposed promenade green roof to the lake-scape beyond. [B5] acts as a beam bridge over the body of water of the western lake side. Its promenade is elevated above the water surface to allow the boats from the Boating Center to pass underneath.
IMG 1-sectioned view through proposed promenade & planting space in relation to thamesmead towers & southmere lake
IMG 2-sectioned view through proposed promenade, access to market & amphitheater in relation to thamesmead towers & southmere lake
IMG 3-sectioned view through elevated promenade & planting space in relation to thamesmead towers, southmere lake, and the rest of the souq


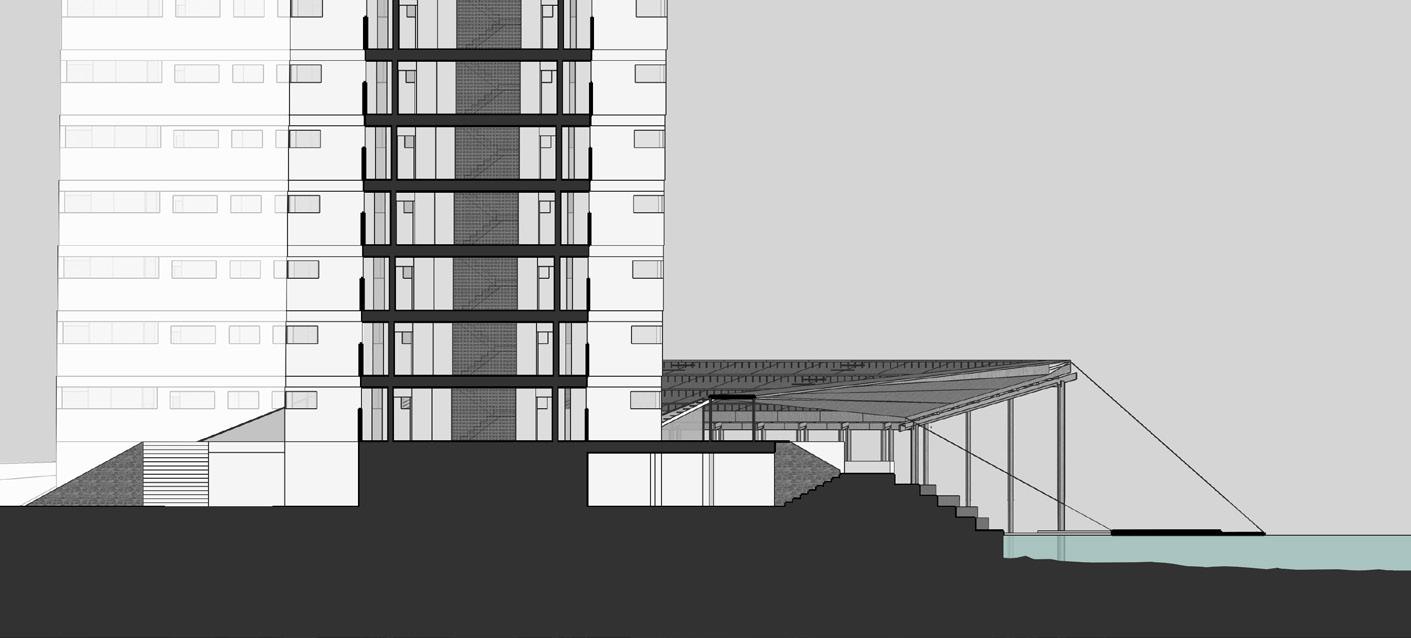
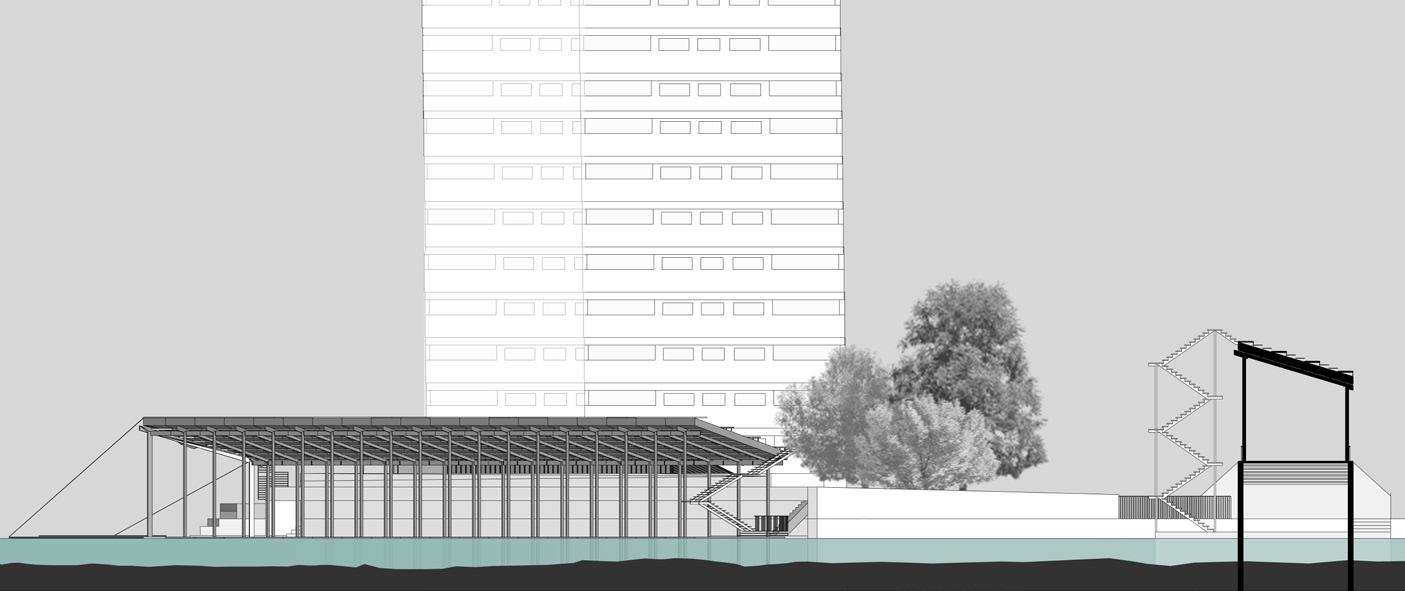
WESTERN LAKE BANK
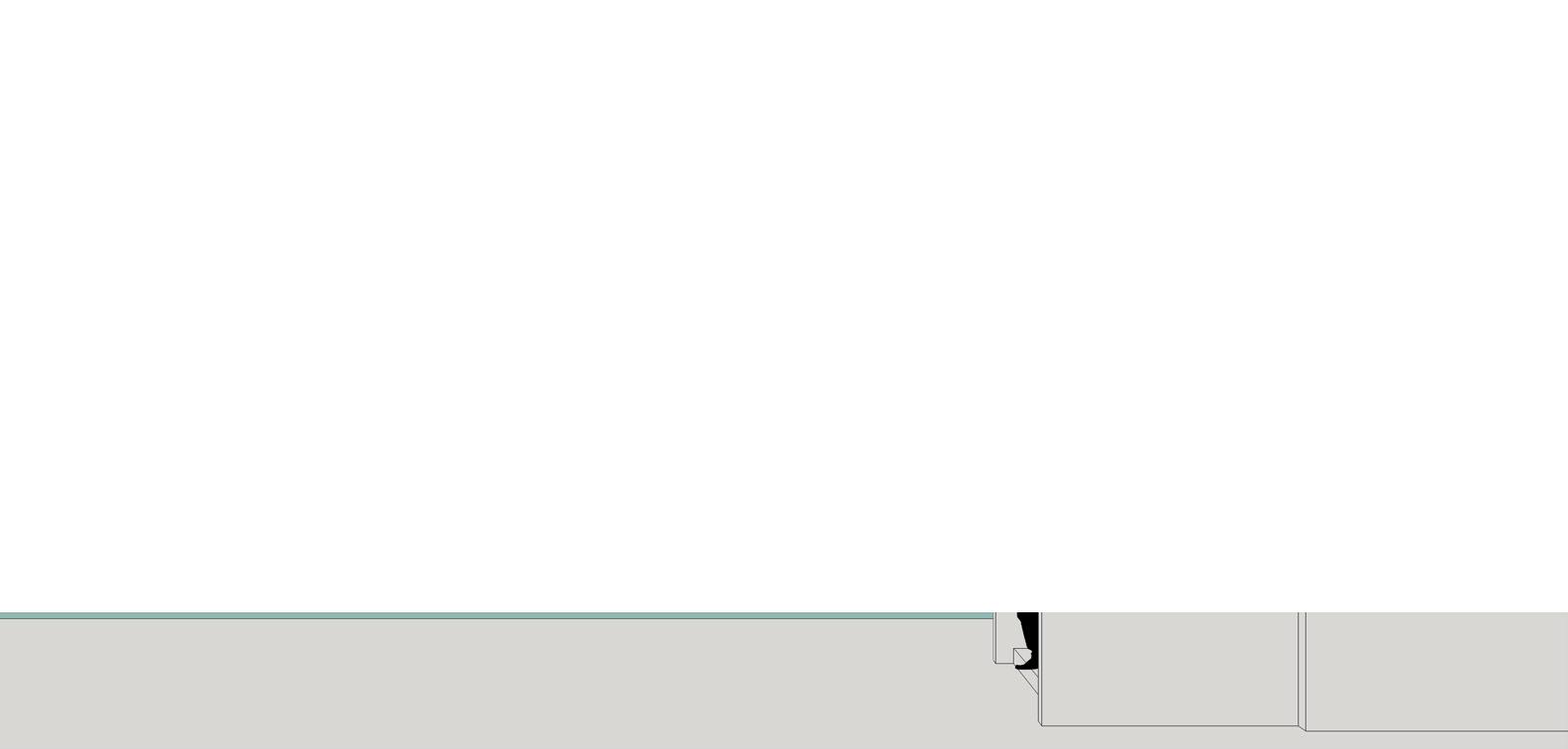


OUTDOOR AMPHITHEATER


The new “Robotic Creator Arena” pavilion, representative of TUe High Tech Industry with a compelling parametric shape. It needs to fit in the location of the current Impuls building.
BRIEF:
i. Robotic Football Pitch
ii. Adjustable Maze for Robot Navigation
iii. Room for 3D Robot Arms
iv. 3D Clay + Concrete Printing Facilities
v. Realistic Storage Area
vi. Exhibition Space
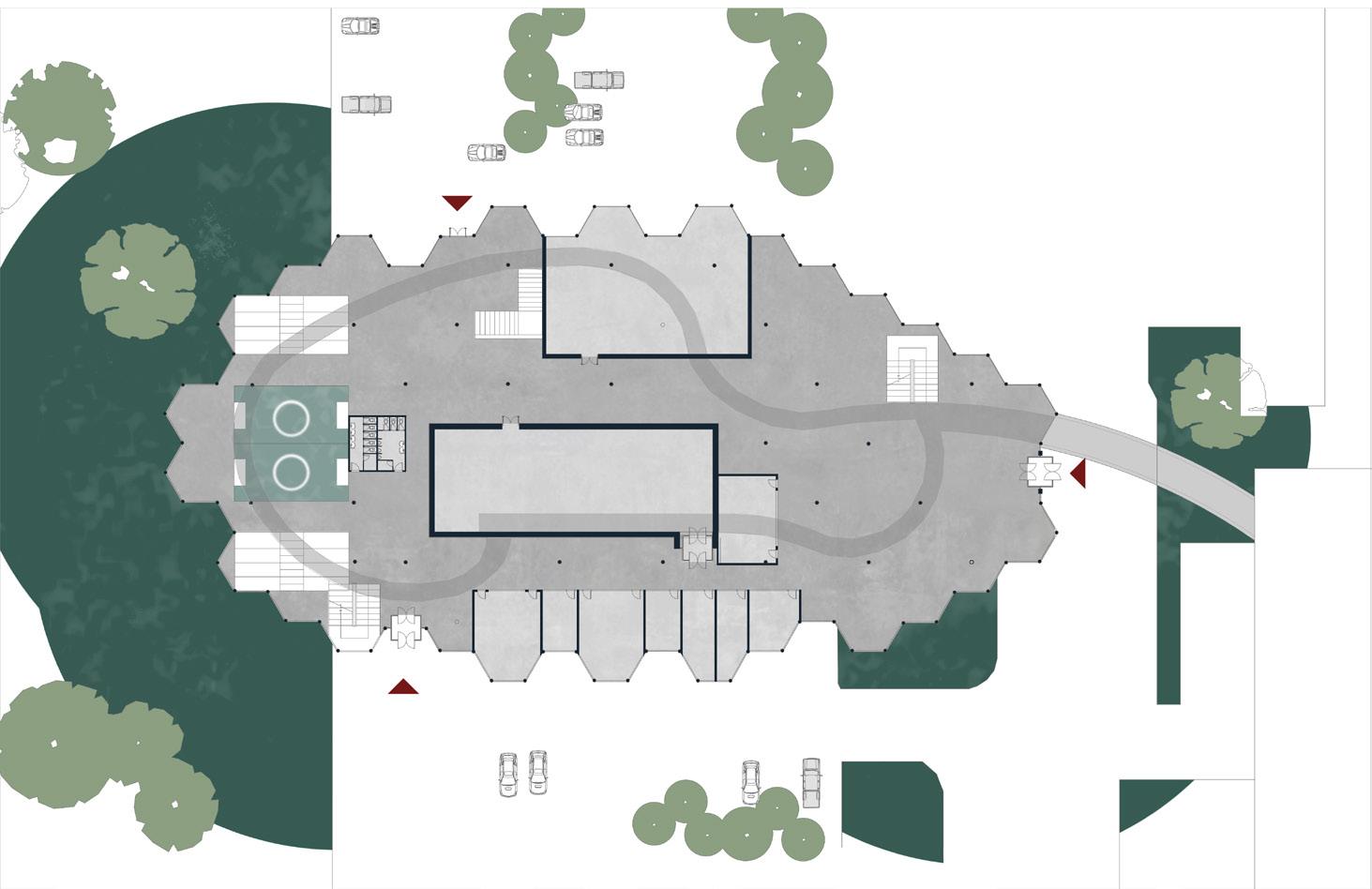



The current building is linked to the rest of the campus, it however fails in accessibility and circulation.
The design was built around the concept of a robot and its parts: sensors (gathering information and data), effectors (preformance and motor tasks) and control systems. The program is split into those three categories and organised based on them with the control system (the brain) being the workshop and the central focus.

The whole building is generated based on a hexagonal base grid.
The organisation of the space was generated through Python script code. We were able to randomise and generate endless combinations and organisation of spaces based around the core of the building (the workshop) generating different circulation paths through space.
Since the building is parametric, the external facade and roof change with the generated organisation of space. The volumetric blocks have a changeable height thet generate a surface based on which the hexagonal roof plates sit over. The exageration of that surface along with its extremities can be manipulated to create different effects.


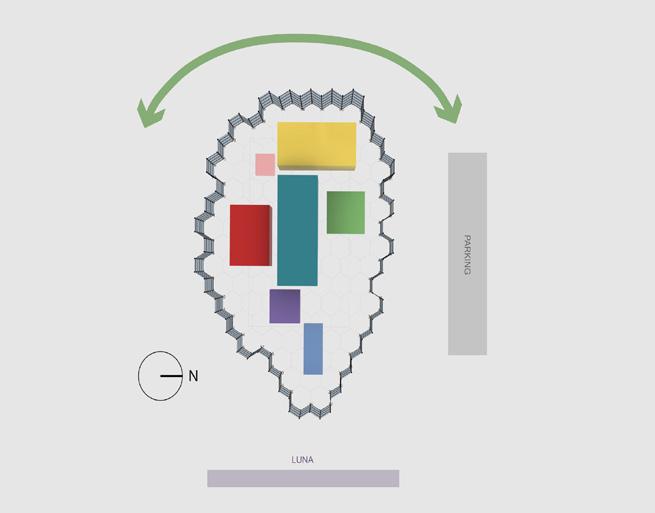
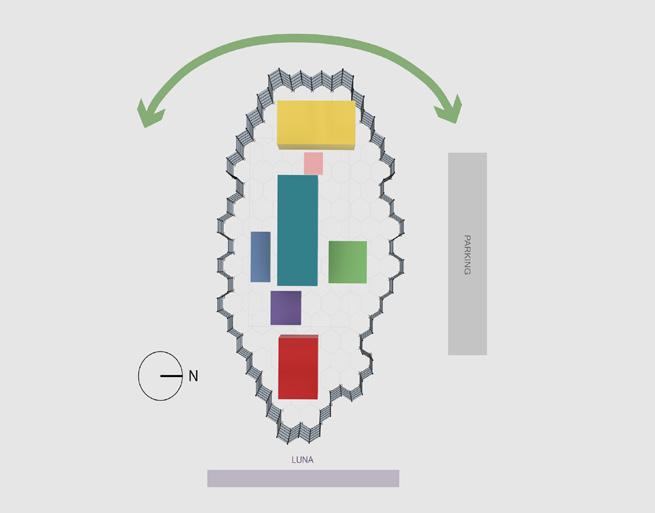


The elevated walkway connecting the proposal to luna passes through the central workshop keeping guests separated but allowing a view onto the clay printing and robotic construction, fostering intrest. The multi leveled design offers a view onto both the gallery space and the robot sports arena. The alternating levels of the roof allow for an intresting light play on the central concrete walls and spaces below, while the arrangement of the spaces and the glass facade maximize the views and visual connection to the surroundings.


SECTION THROUGH BUILDING



BRIEF: A Co-Living initiative made for internationals new to the Netherlands, providing a solution to the housing shortage and the difficulty internationals face on the housing market. The spaces provide both privacy and common shared areas suitable for nurturing a inclusive diverse growing community.
For this proposal, and the aim of creating a community for internationals, the building was structured around common shared spaces, particularly the open courtyard. The courtyard serves as a tranzitional space between the public zones outside and the private areas within, a space for rest, and still often used as a gathering zone for welcoming guests and communal gathering.
The combination of multi layered living and shared communal spaces is joined together by a common courtyard and elevated walkways that serve as both tranzitional spaces and semi-public spaces that can be claimed by the residents.
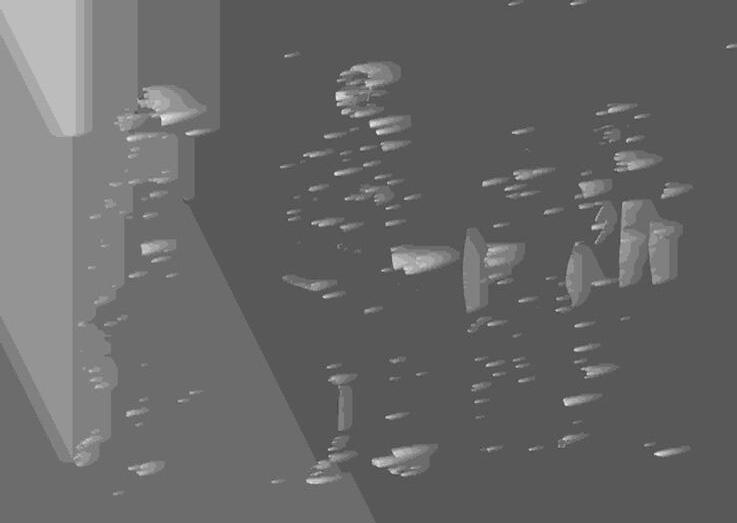


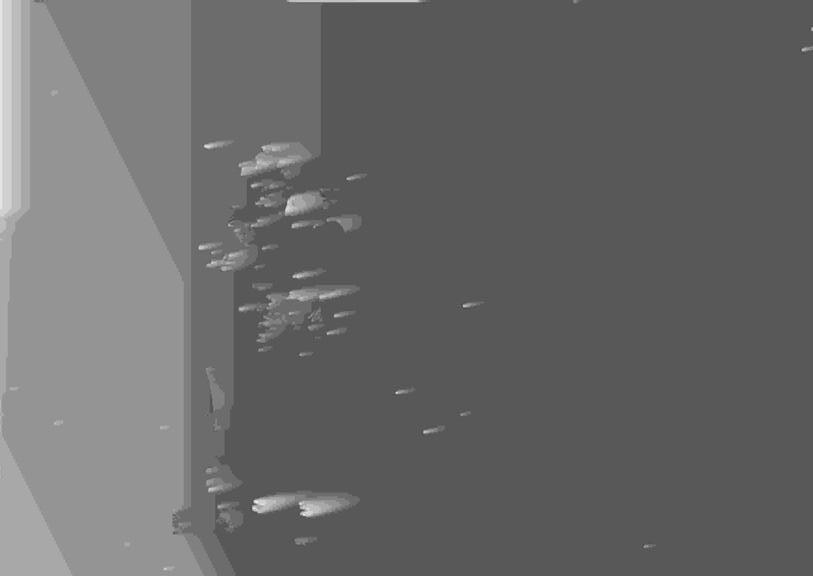


SKETCH: SECTION THROUGH BUILDING


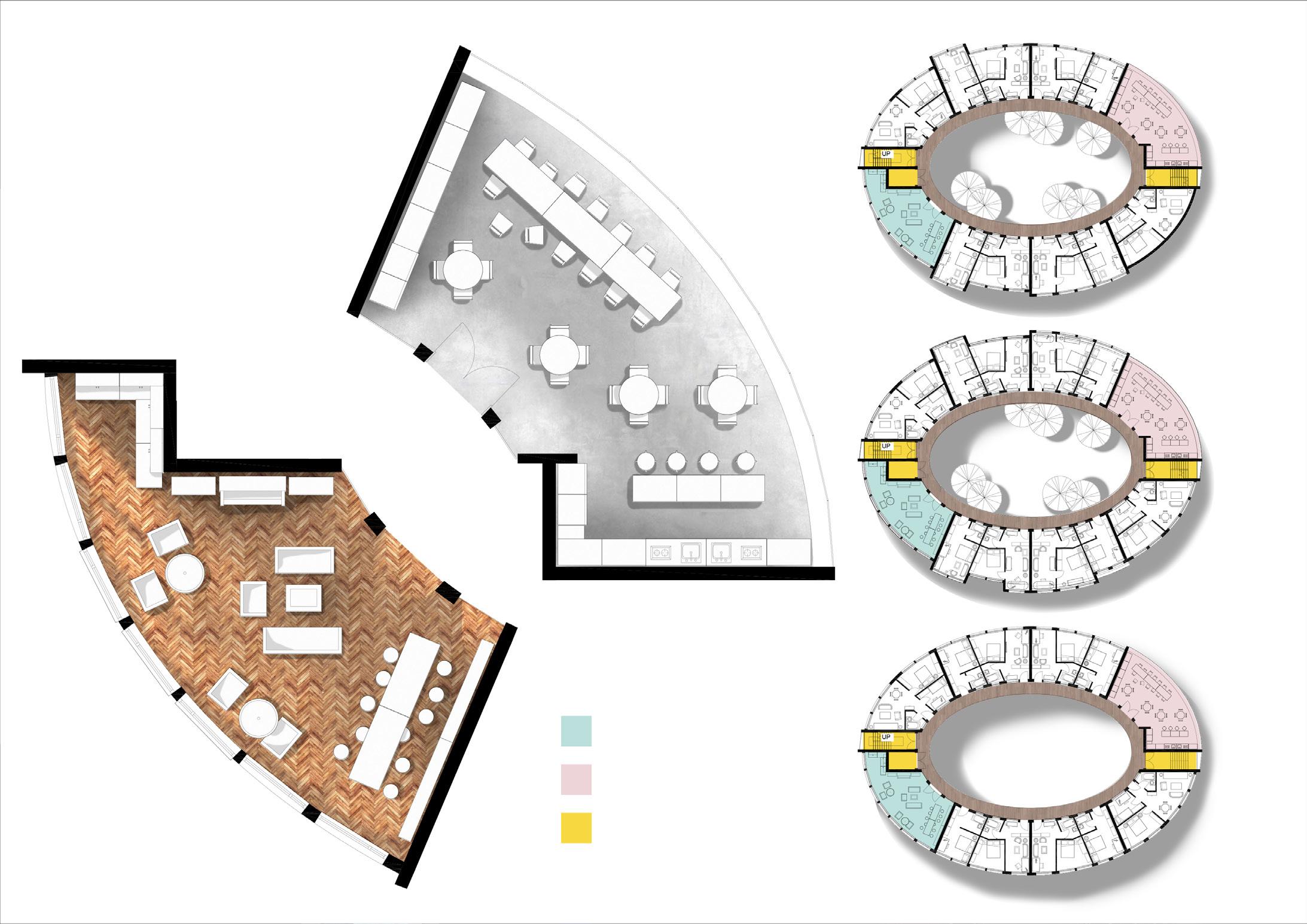

The shared common spaces (the kitchen, courtyard, and lounge area provide an environment for residents to interact on their own terms, should they wish to. The lounge work areaTha variation of programs provided serve to encompass everything a community or neighbourhood would need to sustain itself.

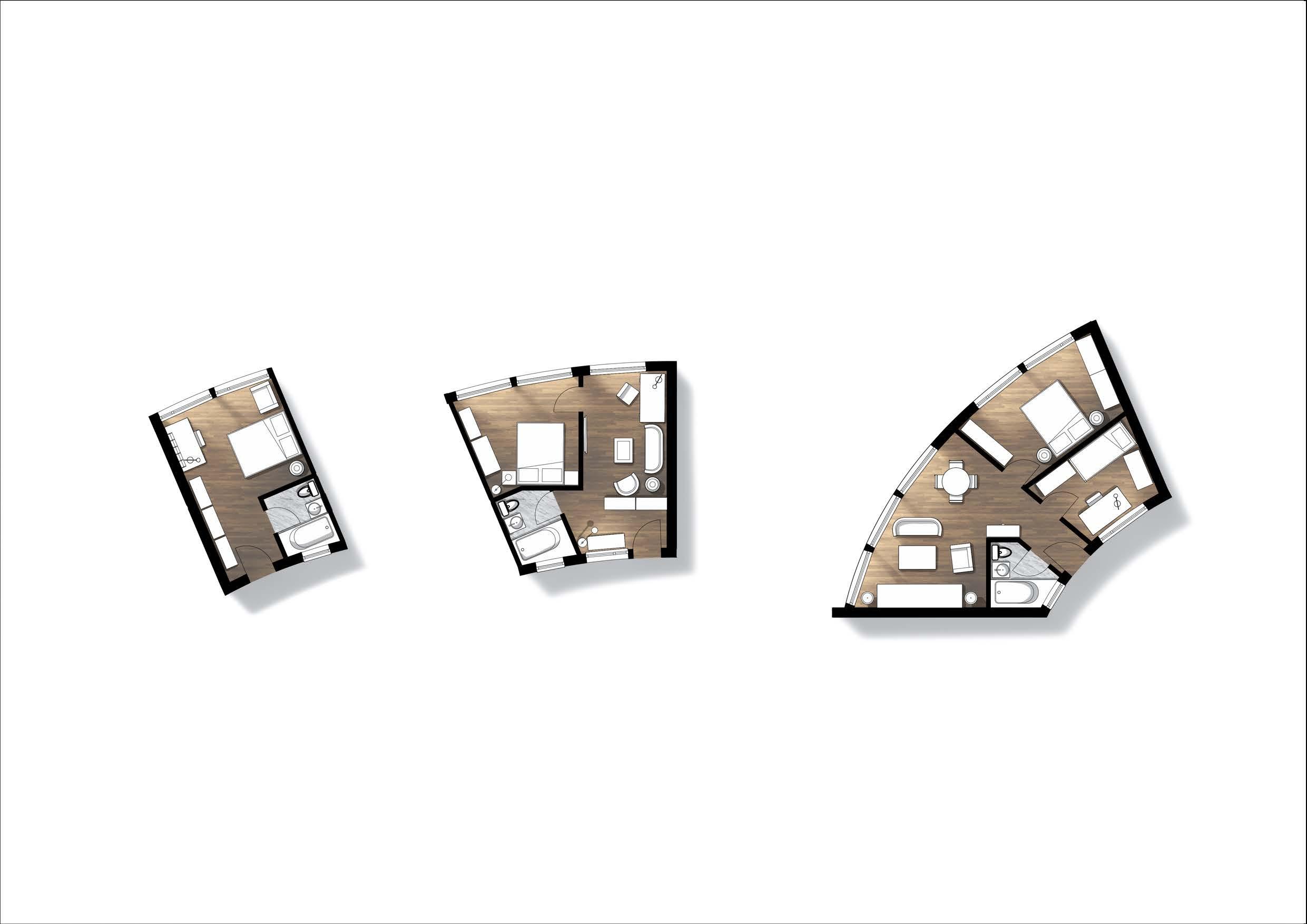





BRIEF: ”A cut through past” re-purposes a 16th century former monastary in Naples. The proposal takes into account the typology of the building with its significant history and changes and transforms the building into a hotel with additional spaces for communal use.
HISTORY: Built in 1536 the building served as a closed off monestary with multiple extensions later added to it . Previously known as the complex of Santissima Trinita delle Monache, the Ex Ospedale militare briefly served as a military hospital from 1808 untill 1992, after which it fell into disuse and was and still is currently abandoned.
SITE: The building is located in the historic center, on the periphery of the Spanish quarter, halfway up a mountain providing views to the east of Naples. The site is 25 thousand square meters, 9 thousand of which belong to the building. The surrounding buildings prevent a view of the site, making it a secluded cluster.

MASTERPROJECT 2024 - MARIA CRISTINA PERIAL 2041480
BUILDING: Having been a cloistered monastary, the Site has few access points, with the ezternal building walls of the site predominantly shut off to the outside. The eastern facade is monolithic, with the rest of the buildings following largely the same rithim and scale. The building changed in the proposal is the primary building on site, and the most ornate.
CUT THROUGH THE PAST» hotel proposal



The initial design vision is a drastic intervention to the building, It takes a sculptural approach to the building, with the facade “skin” sloughing off to reveal a modern layer underneath. This concept has been heavily inspired by Gordon Matta Clark and surrealist art.
The proposal makes strategic cuts in the western facade of the building that carry over through the rest of the building to the other side, providing connection between the two facades through light and views. The Eastern facade remains largely untouched.





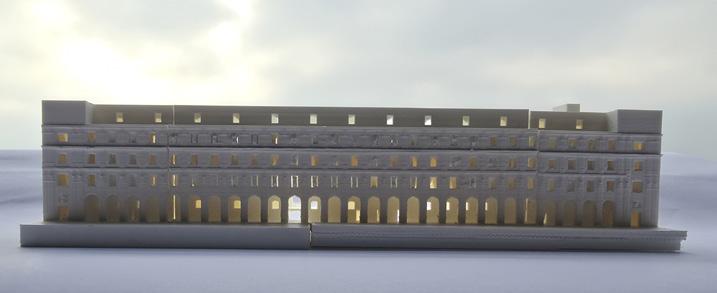


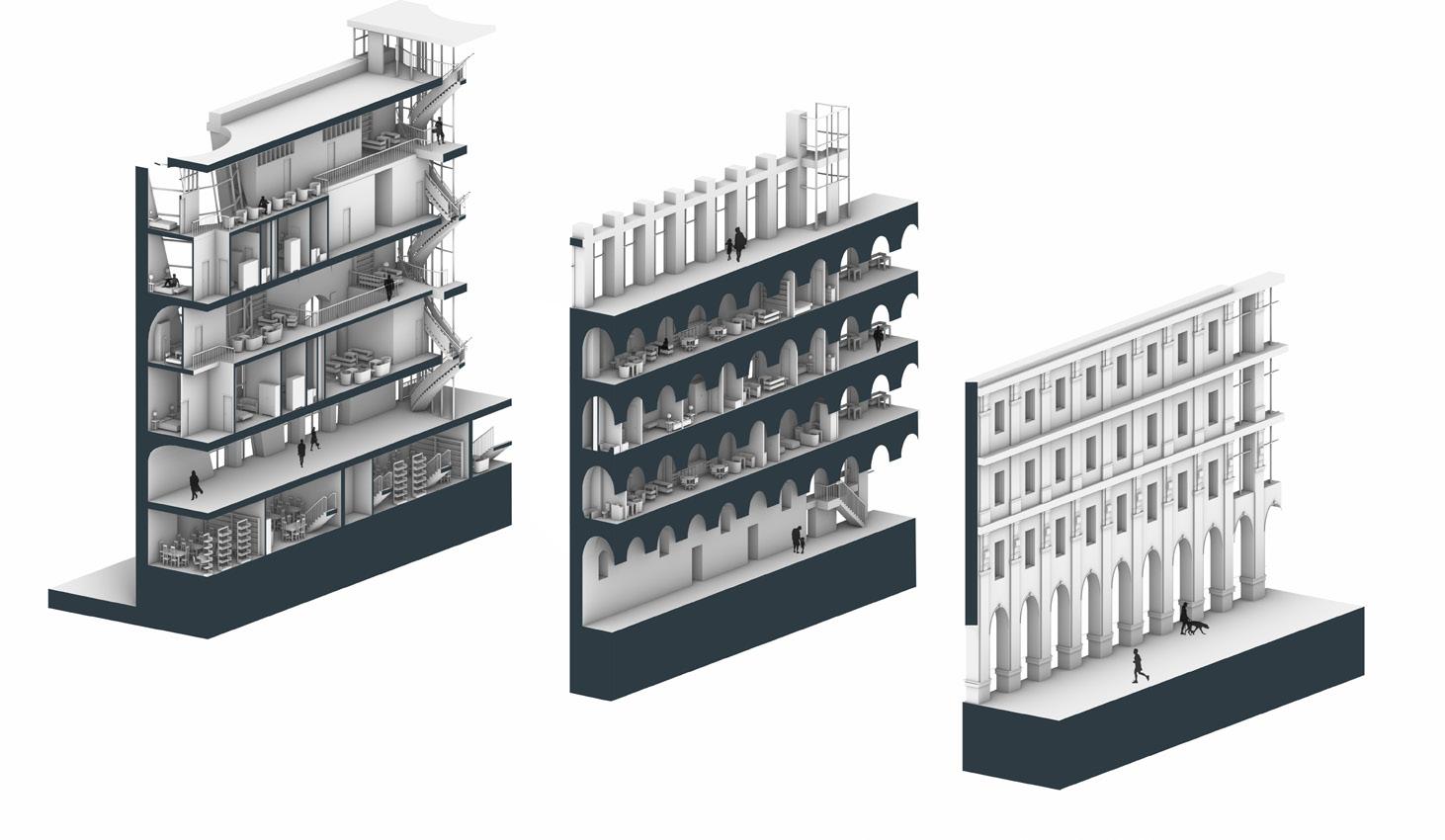
EXPLODED FRAGMENT
BASEMENT: restorants & back of house
MAZANINNE: gallery & rentable space
HOTEL FLOORS: 1-4
TOTAL NUMBER OF UNITS: 55
TYPE: single, double, and two beds

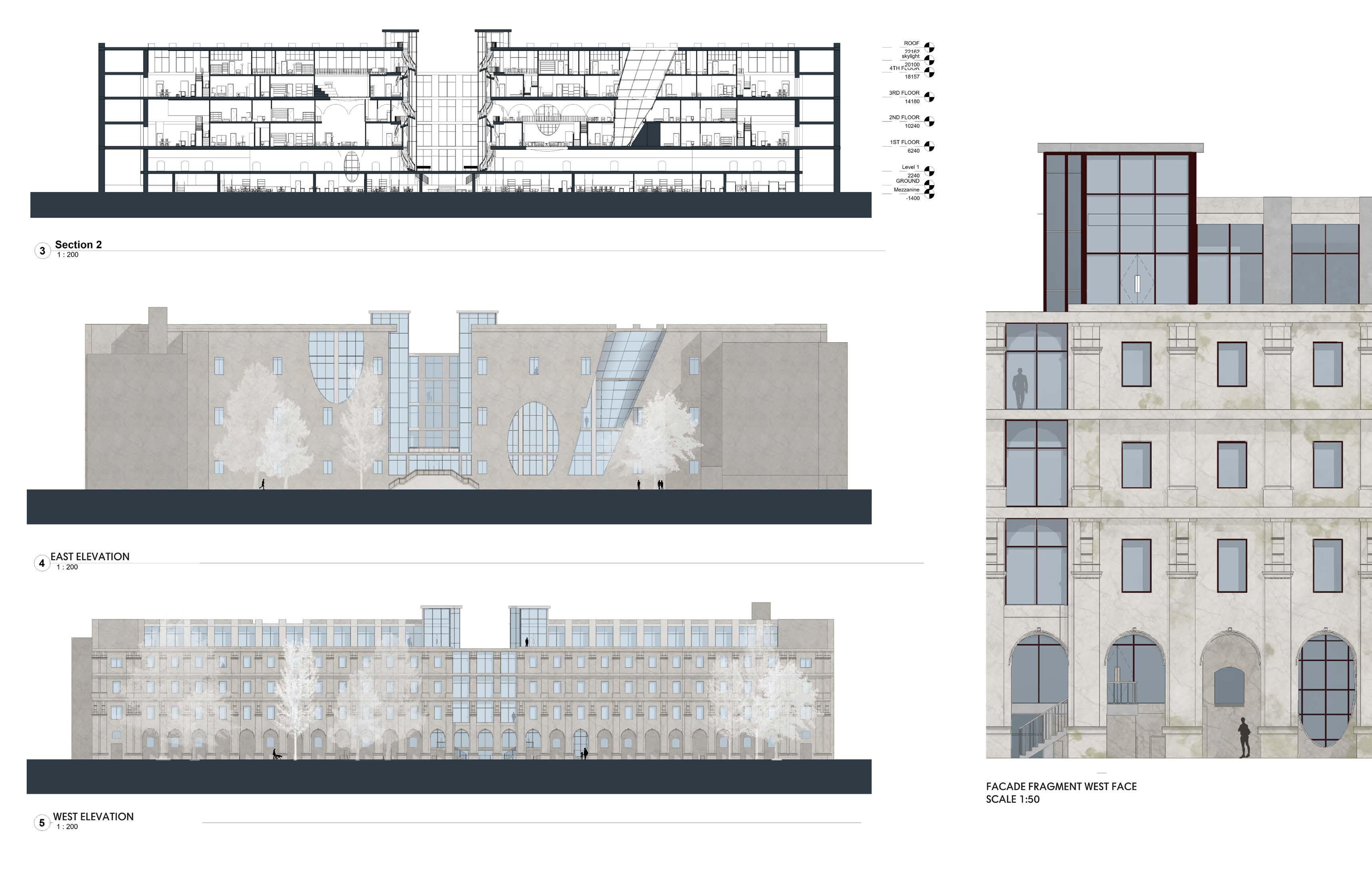
The Western facade that opens up to the Vico Trinita delle Monache Street has the most drastic change. The obvious intervention adds intrest and transparency transforming the monolithic facade into an invitation for curiosity, It also becomes the primary entrance through to the hotel. The intervention on the Eastern facade is more minimal, with the cuts retaining the predominant rithm of tepetition of the histric facade, while still having the internvention showing through,





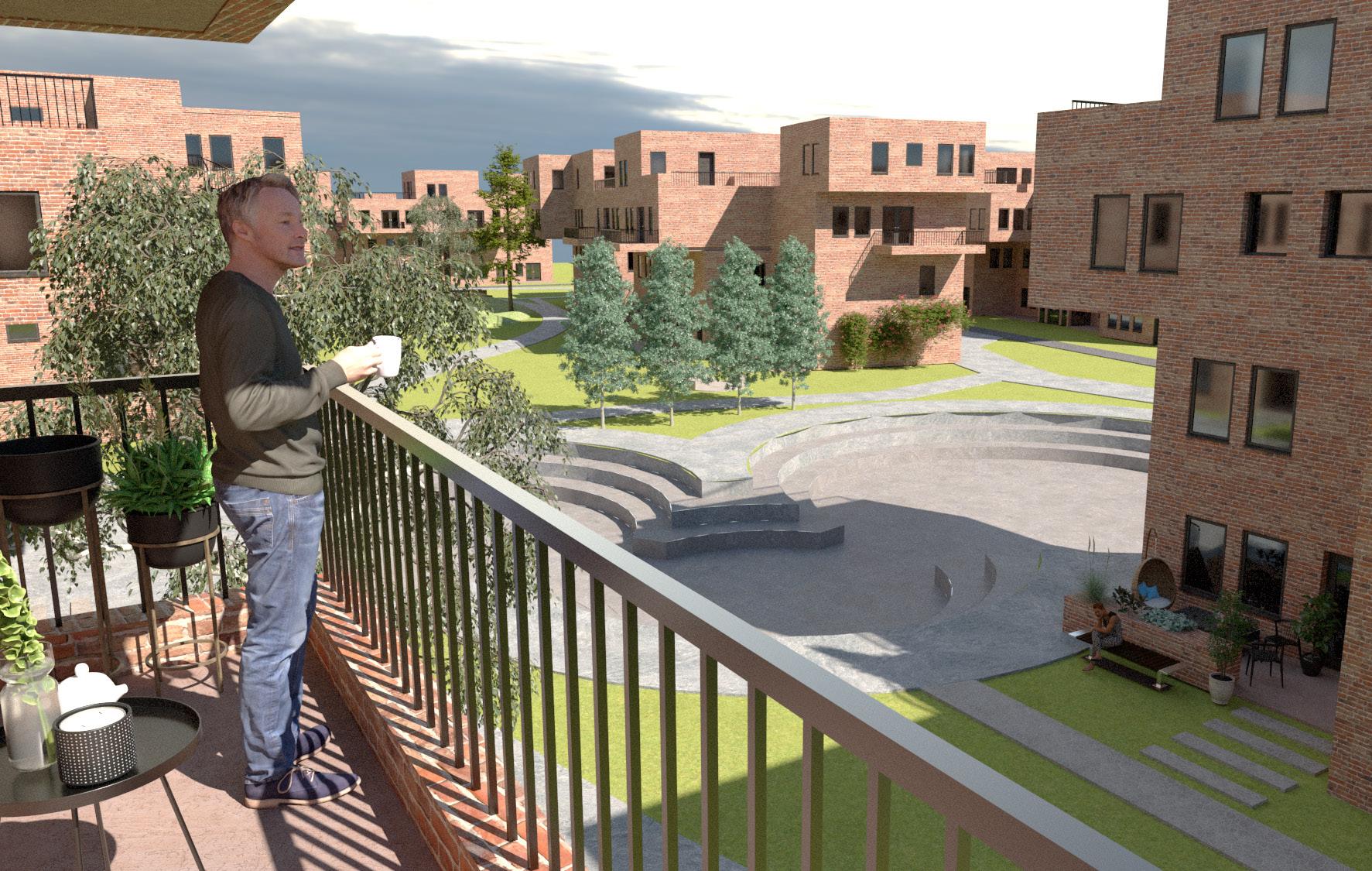
Urban densification of a chosen neighbourhood within Genderdal, Eindhoven. It seeks careful analysis and exploration of the urban environment in relation to housing.
BRIEF: i.

The inspiration revolves around side streets and hidden gardens. The vision image has been a shared communal public space with access directly to the appartments.
The buildings to be are multilayered flats interconnected so as to allow overhangs, cantelievers and private balconies that allow the inhabitants to overlook the public gardens below. This allows for privacy while still being part and having a link, at least visually, to the community. The interconnected flats also allow the balconies to be additional green space for the inhabitants.
The later focus developed around «Sikkas»: long narrow passageways between buildings in the traditional urban form of the Middle East that prioritizes pedestrians. The network of allwys are traditionally connected to open spaces («Baraha»). The vision image focuses on the concept of creating pocket spaces of activity in the community that generate intrest in the area and a new focal poin for the residents.
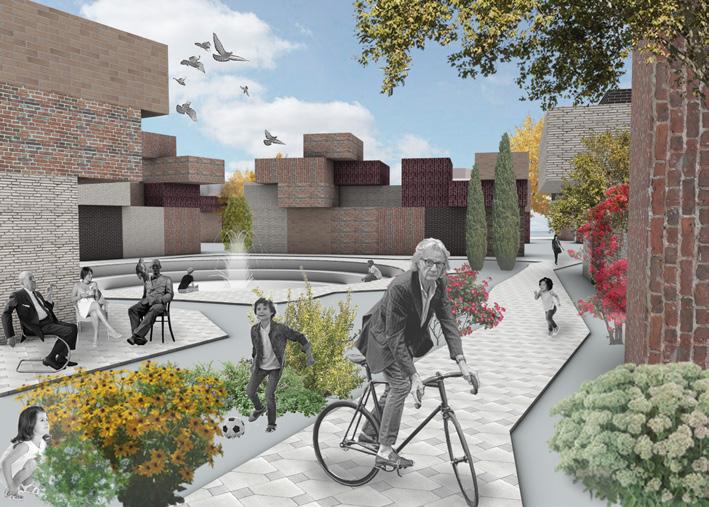
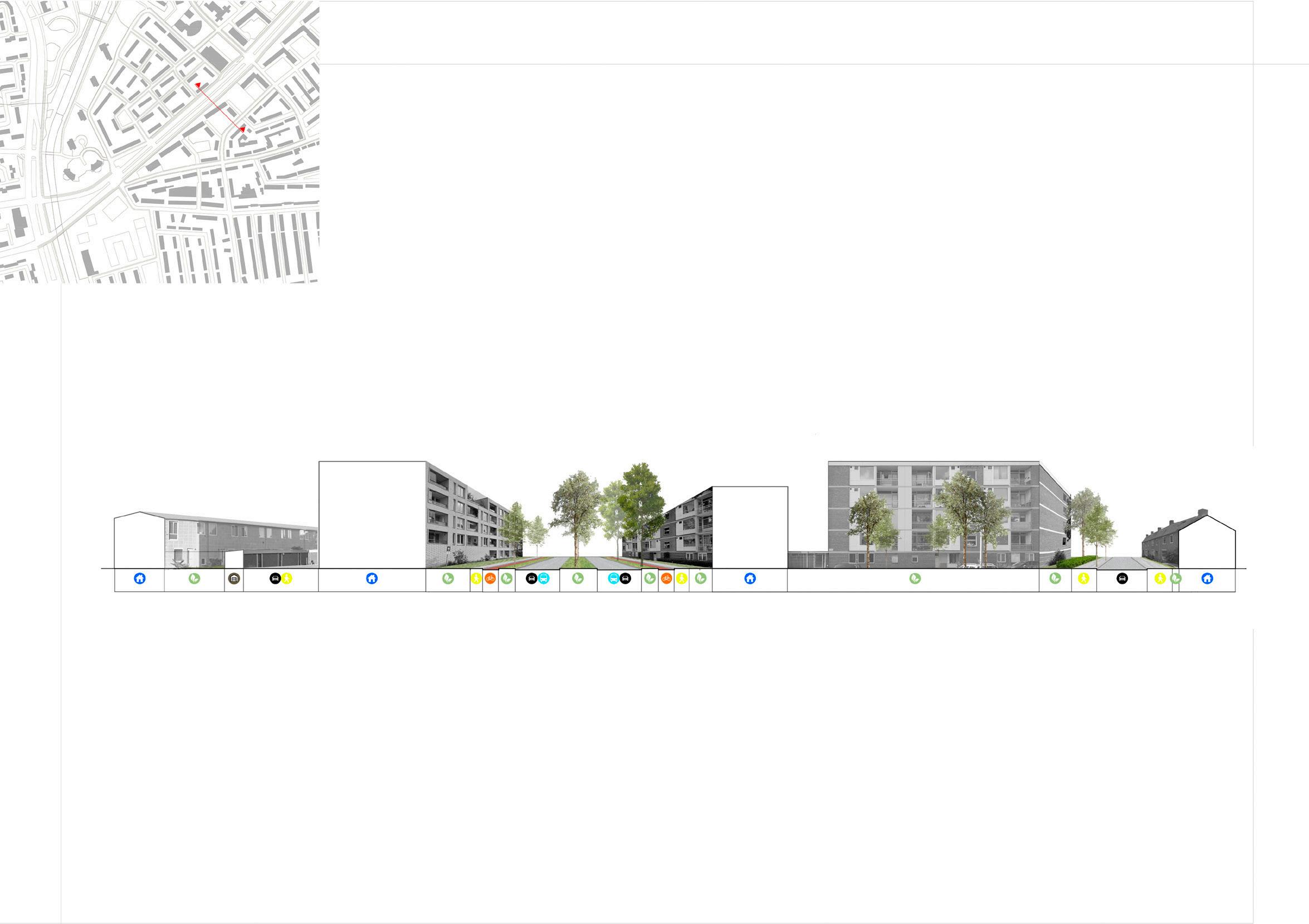



SITE: is located in the Gestel district of Eindhoven. The development focuses on the reconstruction of the Airey Homes on Schubertlaan, in the Genderdal neighbourhood, which are set to be demolished. The prime location with its connection to the center and quiet residential surroundings is promising for a housign developments.

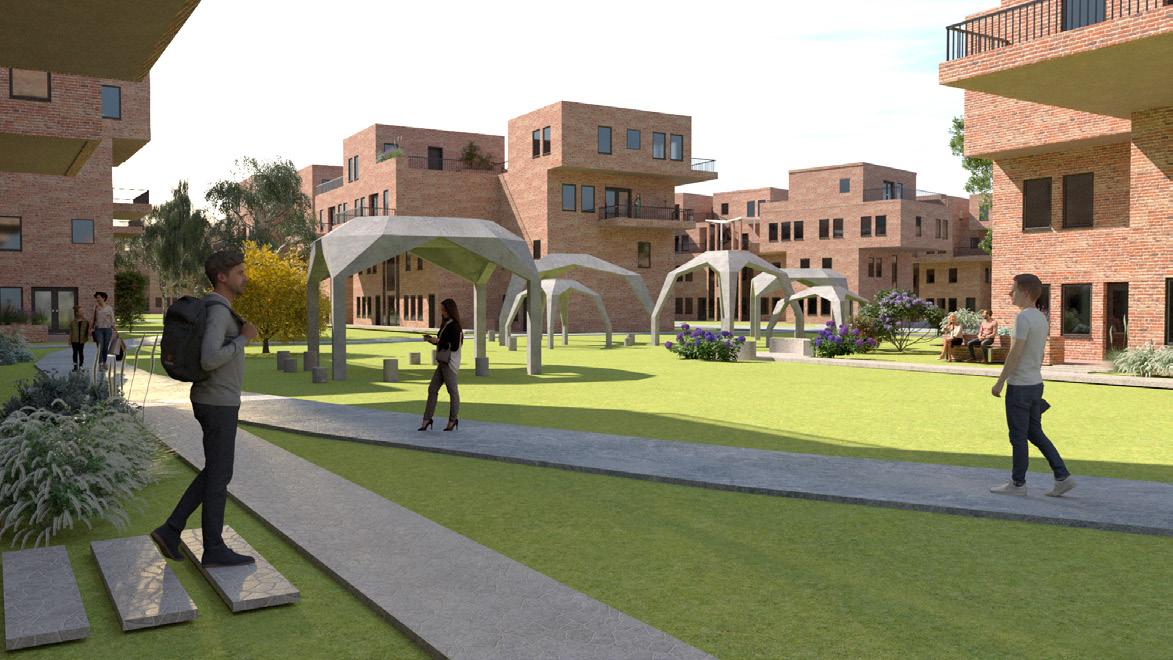
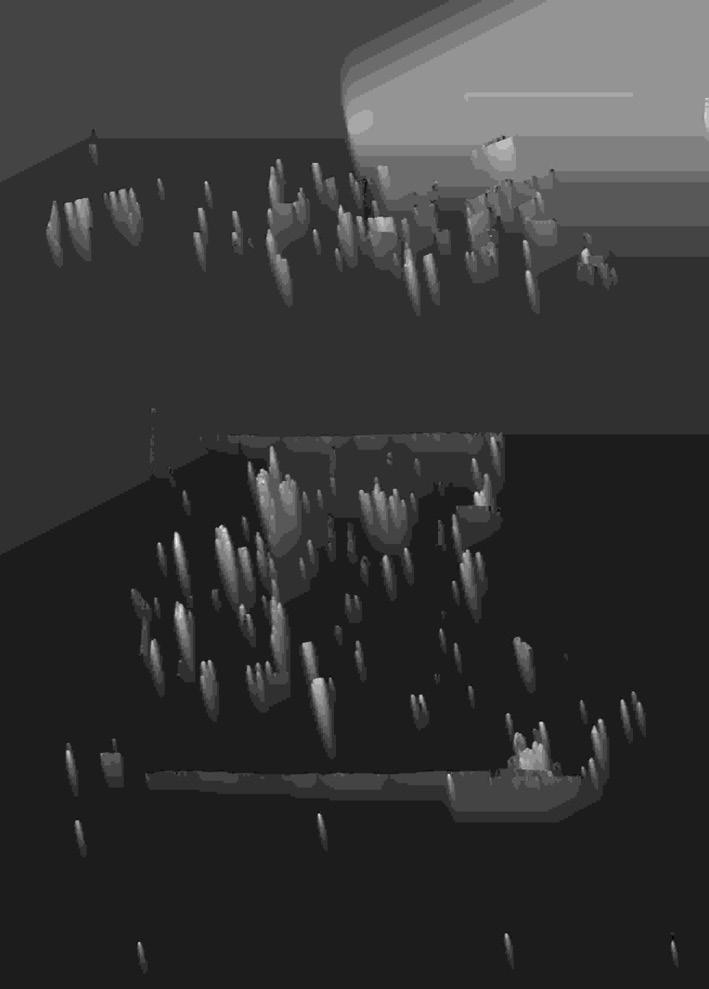




Number of type C: 3 base: 9
number of units: 20
1 bed: 7
3 bed: 2 duplex: 11
maximum occupancy per type 66

Number of type D: 3 base: 10 number of units: 22
1 bed: 8
3 bed: 3 duplex: 12
maximum occupancy per type 76
Number of type B: 6 base: 7
number oF units: 19
1 bed: 9
3 bed: 2 duplex: 8 maximum occupancy per type 58
Number of type A: 14
base: 6
number of units: 14
1 bed: 5
3 bed: 2 duplex: 7
maximum occupancy per type 46
TOTAL NUMBER OF UNITS: 436 MAXIMUM AMOUNT OF RESIDENTS: 1488
