CRISTINA JIMÉNEZ MOLANO
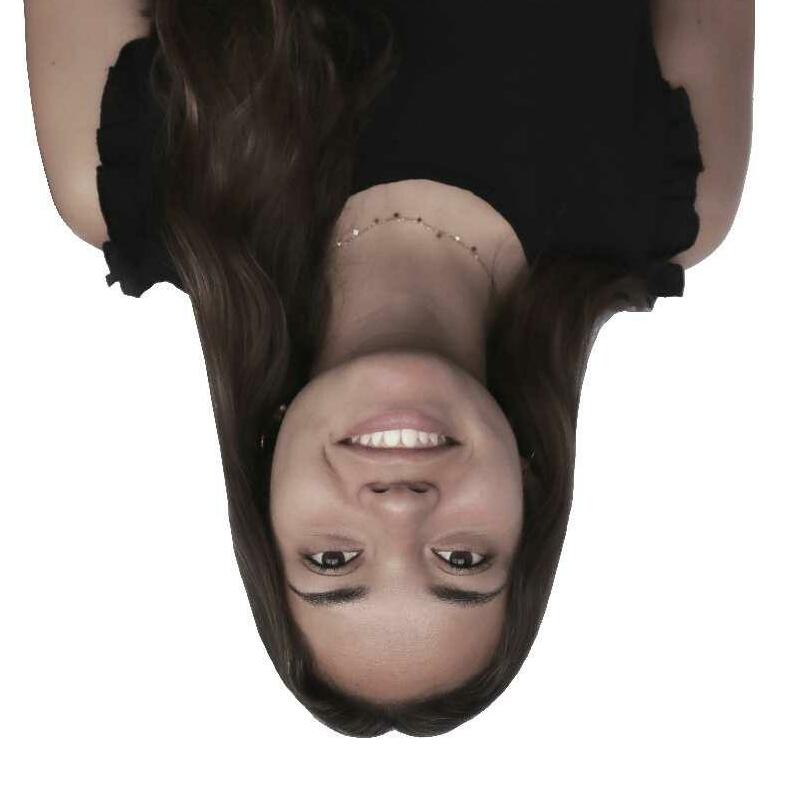
ARCHITECTURE STUDENT
Madrid, Spain / (+34) 687540378 crisjmolano@gmail.com / cristina-jimenez-molano
Highly motivated student with great enthusiasm towards learning who understands architecture as a tool for social change. She is skilled in applying creativity to interesting, yet functional designs that engage emotions and strengthen our societies to have a positive effect on the world.
I consider myself organized, open-minded, hardworking, and detail-oriented.
2022
Jan - Sept
Experience
ARCHITECTURAL INTERN at MARMOLBRAVO
- Developed project design concepts, drawing and creating the necessary documents, including architectural and construction plans and details, technical systems plans, diagrams and atmosphere images for clients.
- Collaborated with team members in multi-family residential projects for competitions.
- Designed and executed design proposal for refurbishment projects.
- Produced graphic presentations and dossiers using Adobe Aplications and scaled construction drawings using AutoCAD.
- Assisted with material research and communication with suppliers.
- Design Development Plans for Germany.
2019 - 2020 Jan - Jul
2017 - Present 2022 2022 2020 - 2021 2019 2014 2021 2018
PRIVATE TUTORING of Descriptive Geometry
Education
TECHNICAL UNIVERSITY OF MADRID (UPM-ETSAM), SPAIN
Bachelor in Architecture | Grade of projects: 8,30 | GPA: 7,49/10
FIELD RESEARCH TRIP to the refugee camps of Zaatari and Azraq
Prospecting trip to carry out research, Focus Groups, data collection and analysis of information for the assesment of needs in terms of Architecture and Urban Planning and design of a public space as climate shelter for the Syrian refugee camps in Jordan
HARVARD UNIVERSITY
'Architectural Imagination' Course in EdX
RWTH AACHEN UNIVERSITY, GERMANY
Bachelor in Architecture and Urbanism | Erasmus + | GPA: 1,8 (8,27/10)
EUROPEAN SCHOOL OF ARCHITECTURE, SPAIN
Advanced workshop on Photoshop and Illustrator
HOLY CHILD COLLEGE, UNITED KINGDOM
Intensive English course
Publications
'Pezuela de las Torres, propuestas bioclimáticas en el espacio público' ISBN : 978-84-96398-81-8 | Selection of the best proposals, voted by the inhabitants of the village.
ENLARGEMENT OF THE SKY HOUSE http://archive.dpa-etsam.com/projects/enlargement-of-the-sky-house
Languages
Spanish - native | C2
English - advanced | C1 German - intermediate | B2 French - basic | A2
IT skills
AutoCAD / Rhinoceros 2D and 3D / Grasshopper
Photoshop / Illustrator / InDesign
V-Ray / Twin Motion / Enscape
Microsoft Office / ArcGIS / CYPE
WORKS
MNAU THE SKY PAVILION
Awarded WITH HONORS / Published in the DPA of ETSAM
Finalist / Published: ISBN 978-84-96398-81-8
HIKARI OF THE DUERO - THE URBAN BOUNDARY REVIVING THE PICOTA SINUOUS FOLDS
Proposed WITH HONORS EXCELLENT
THE SAGE PAVILION 3 BINIGAUS
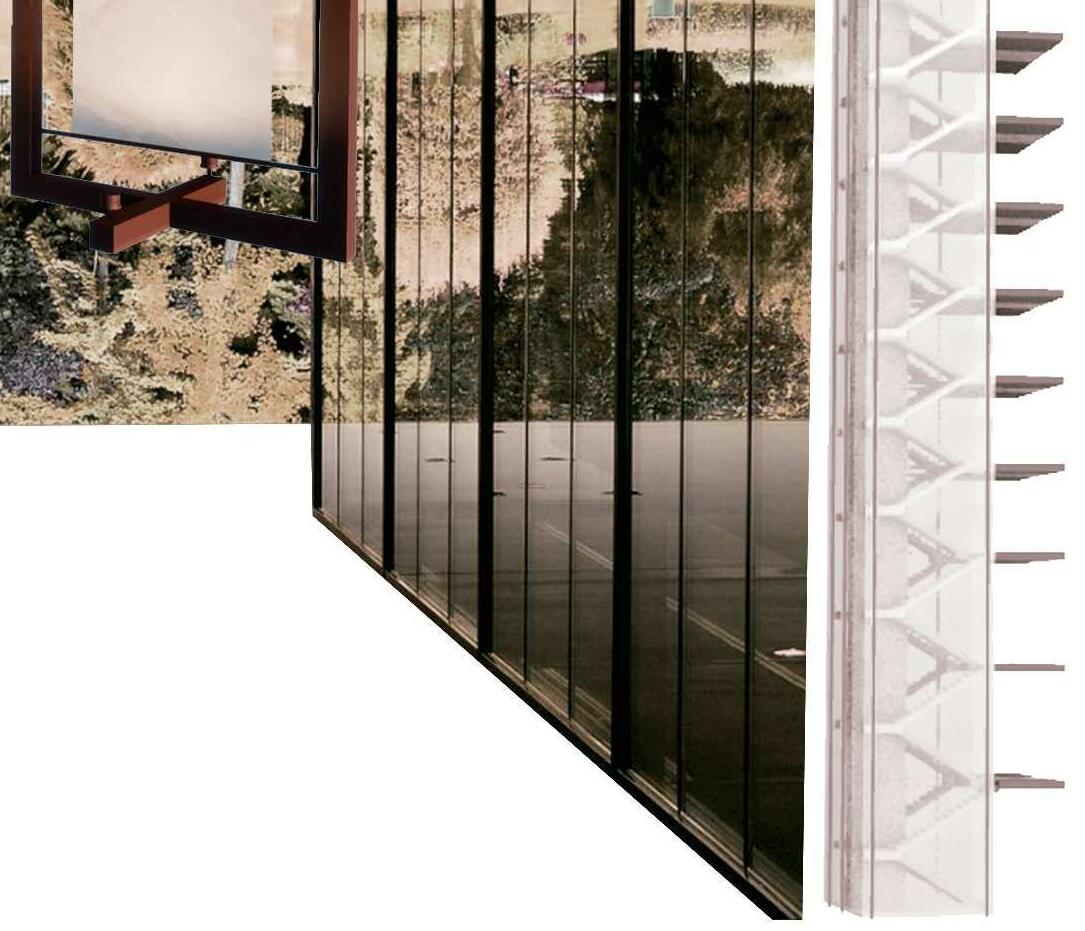
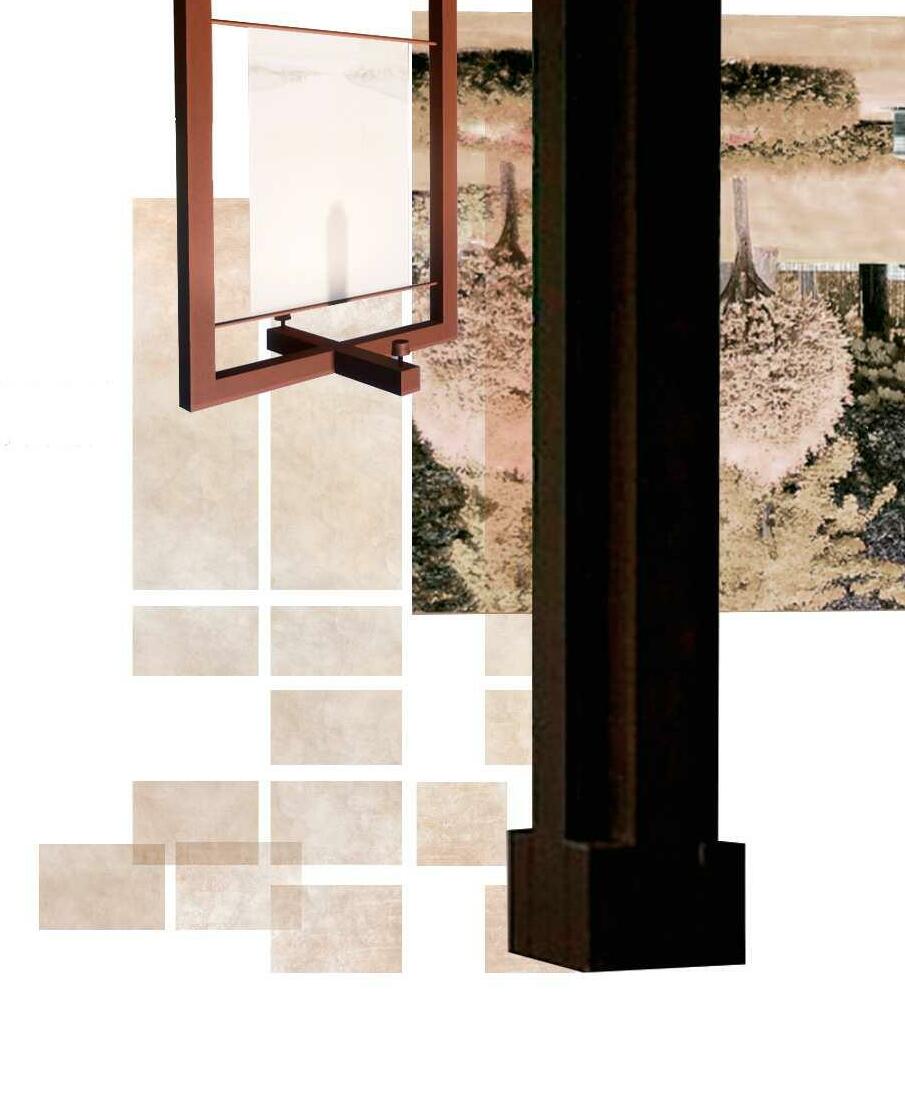
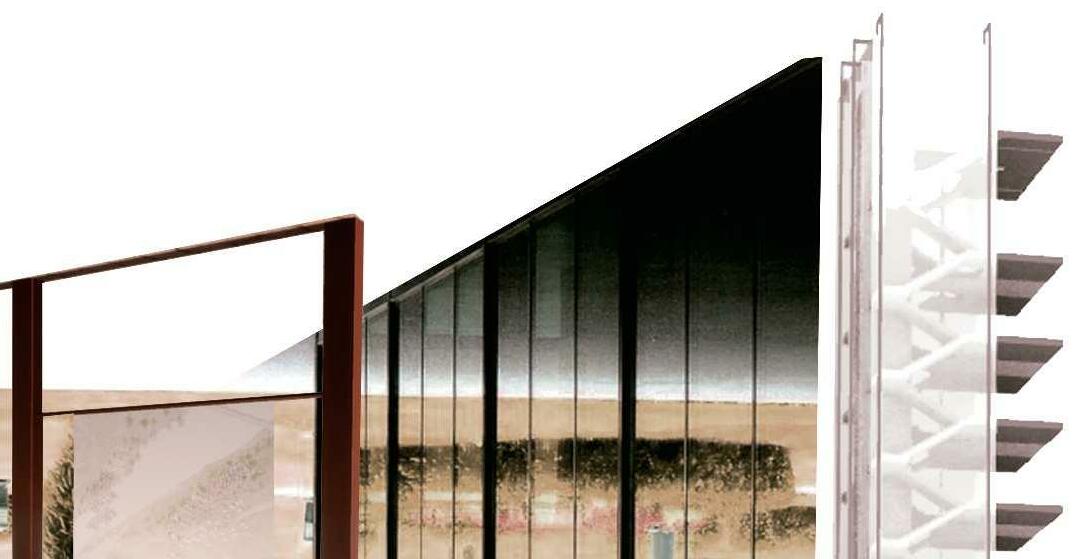
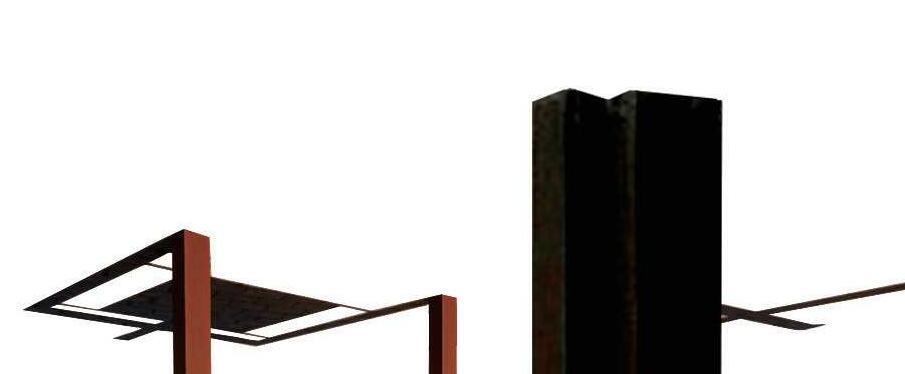
“To create, one must first question everything.” - Eileen Gray
MNAU
The rehabilitation of the Museum of Costume into the National Museum of Architecture and Urbanism in Ciudad Universitaria, Madrid, aims to achieve the relationship with the Faculties (ETSAM and ETSEM) through the pedestrianization of the Paul Guinard Street -by excavating the existing road- and the creation of exhibition spaces for student projects, generating continuity both in and outside the plot. Due to the proximity to the highway, the incorporation of trees as an acoustic barrier is proposed.
Significant interventions in the existing building include the creation of a 360º viewpoint on the roof floor, through the transformation of the communications core of the tower, in accordance with the regulations described in the Spanish Technical Building Code (CTE), allowing it to be reconfigured for office use. Innovation of fully visitable storage rooms as part of the exhibitions, transfer of the permanent exhibition to the basement due to the need for the absence of natural light, and project for a pavilion that will house temporary exhibitions, seeking contrast with the existing building.
Technical University of Madrid | Professor: Alfonso Muñoz-Cosme !
Design
Analysis: Landmarks
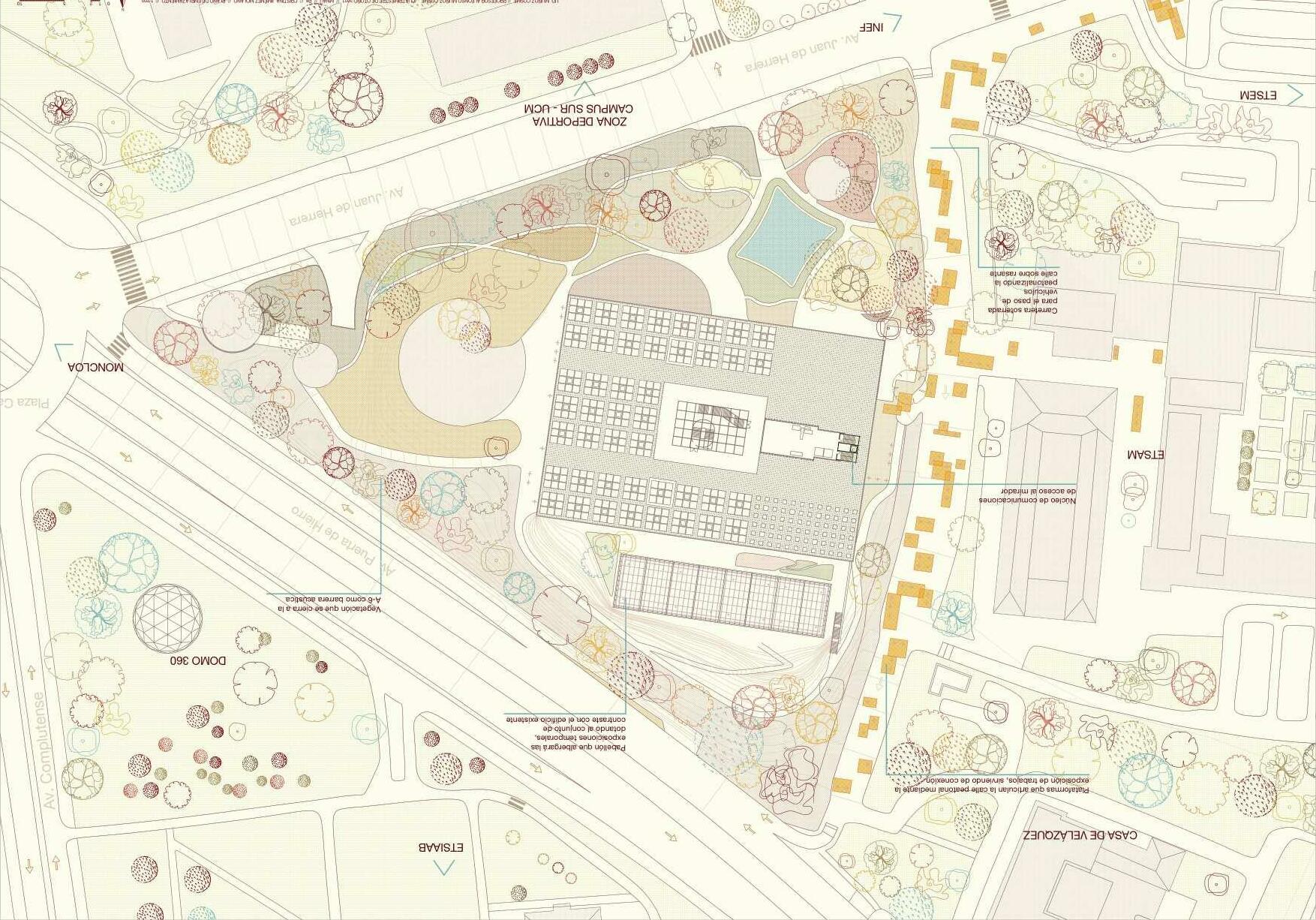

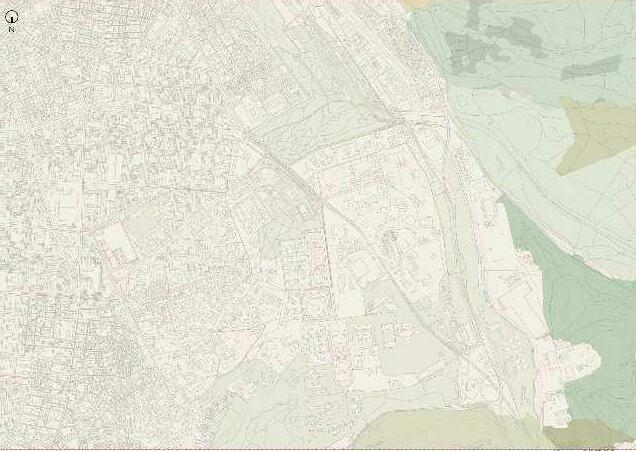
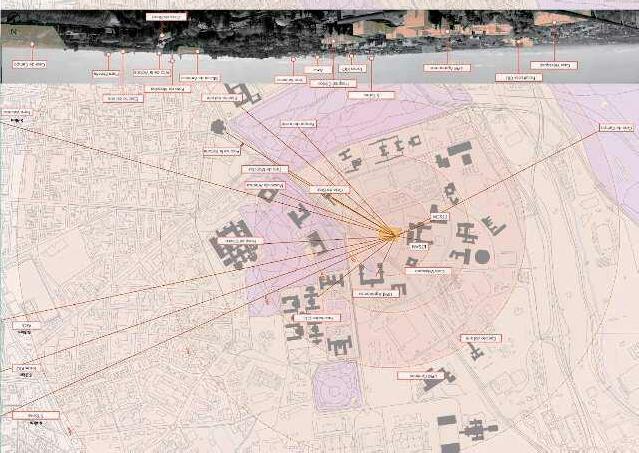
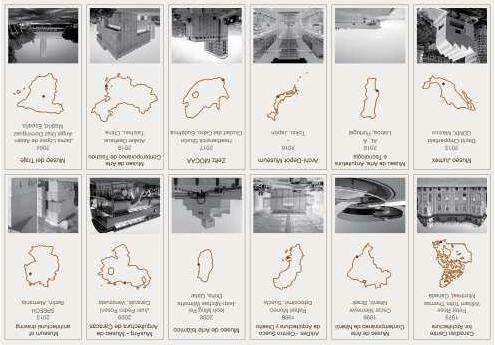
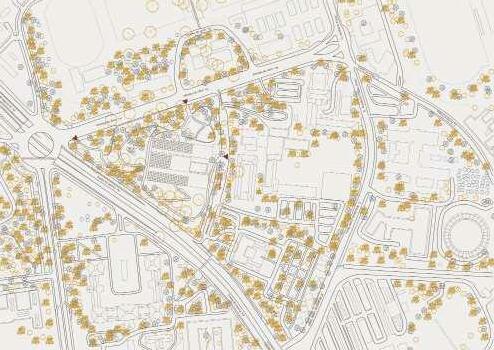
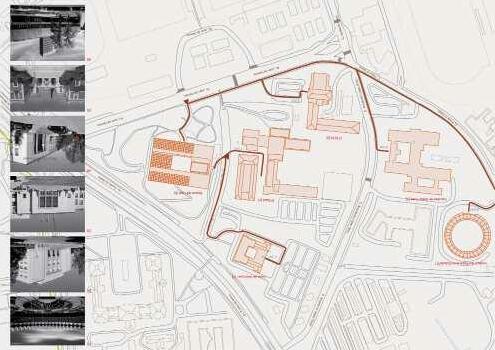
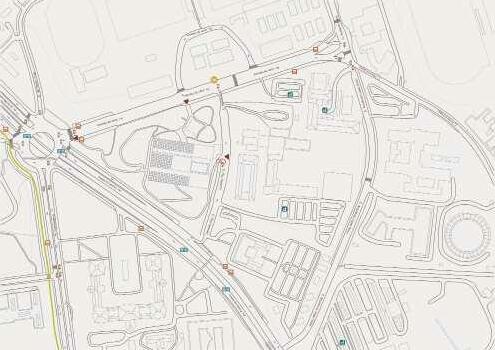
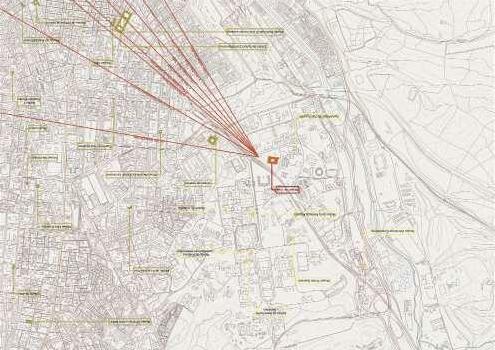
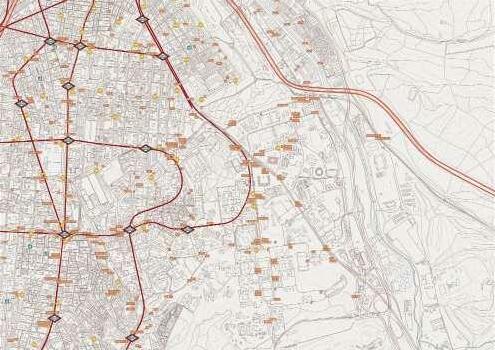
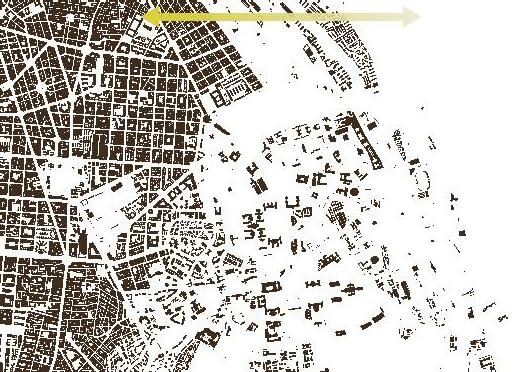

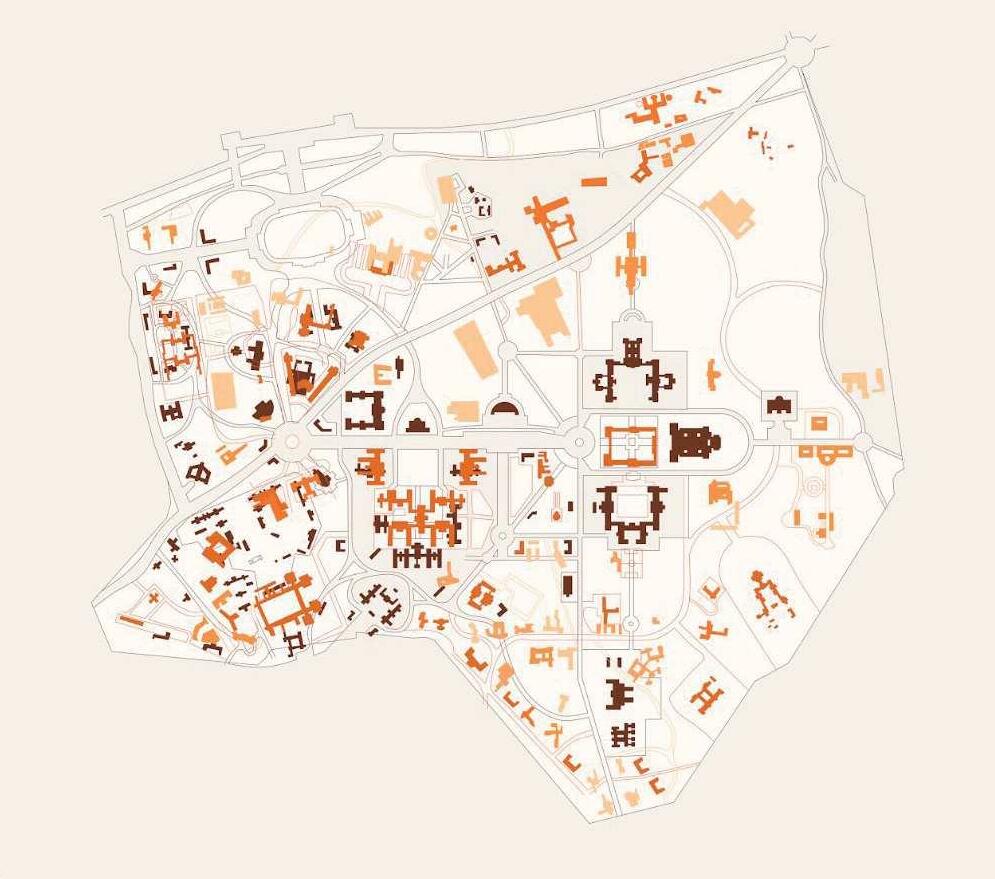
 Analysis: Public
Analysis: Vegetation of the area
Analysis: Accesibility
Analysis: Museums of Madrid
Analysis: Vegetation of Madrid
Analysis:Density
Analysis: World Museums
Analysis: Nearby buildings
Analysis: Public
Analysis: Vegetation of the area
Analysis: Accesibility
Analysis: Museums of Madrid
Analysis: Vegetation of Madrid
Analysis:Density
Analysis: World Museums
Analysis: Nearby buildings
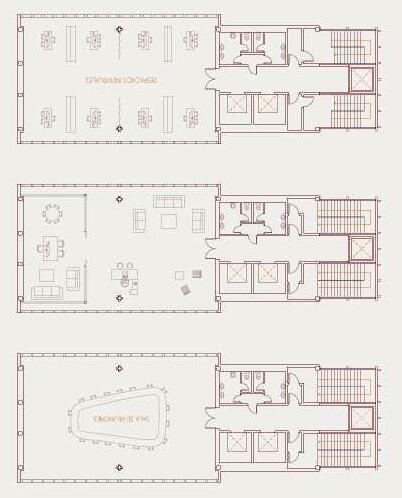
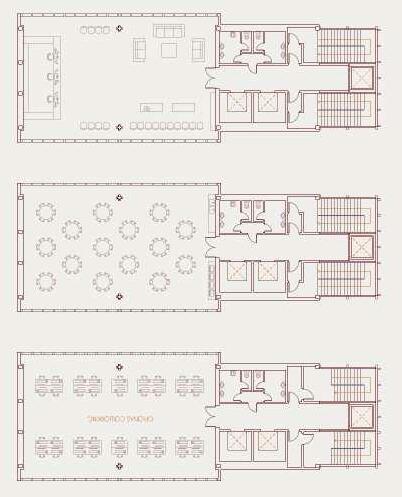
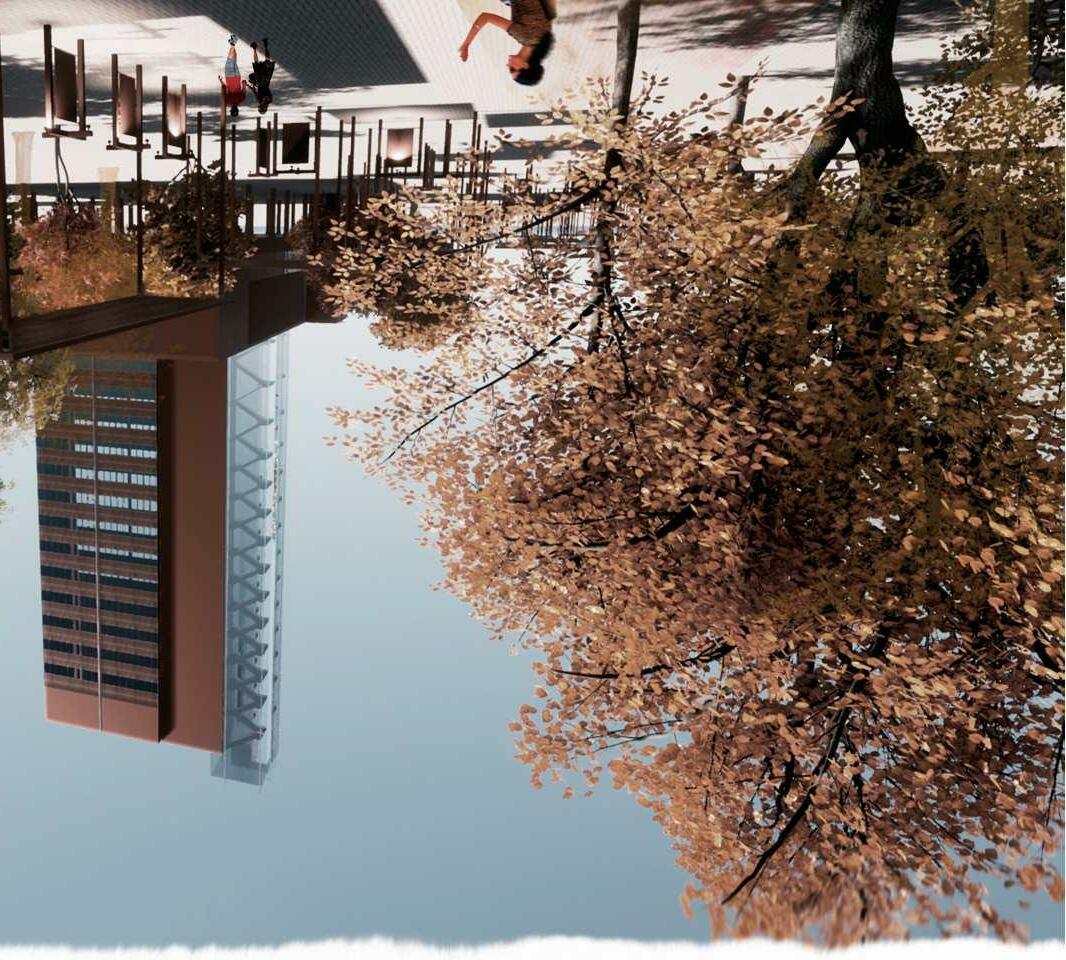
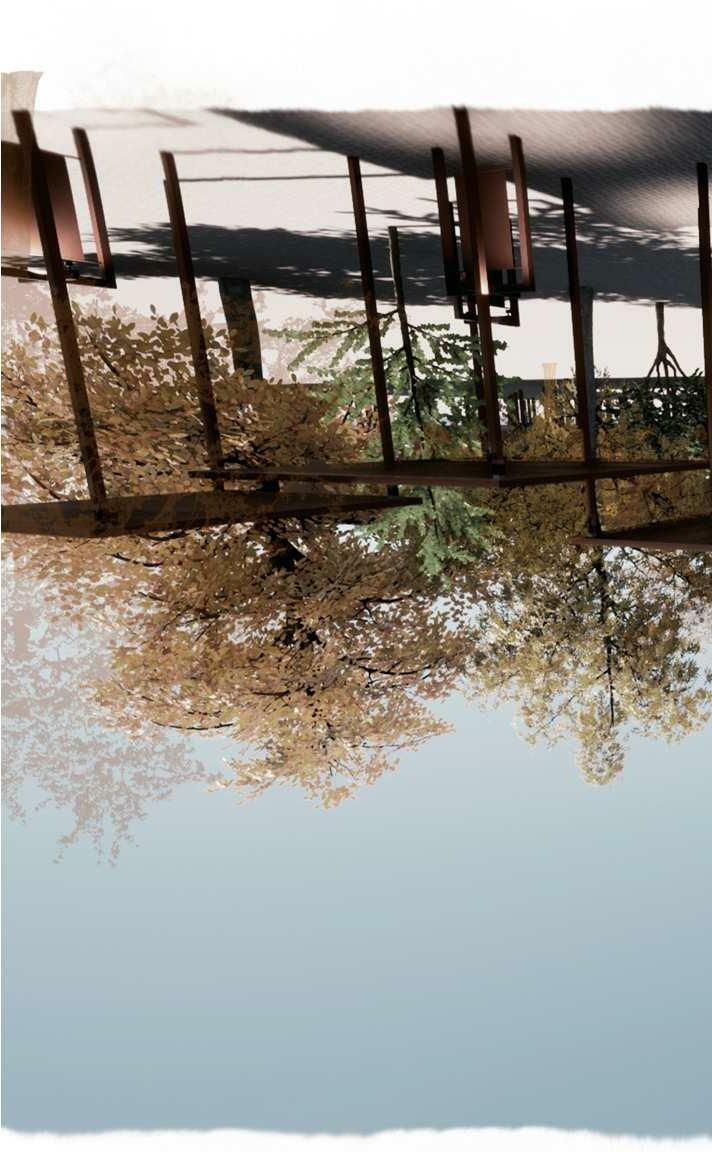

“Contrary to the architecture of the past, contemporary architecture must be capable of responding to the changing needs of the contemporary era.” - Kiyonori Kikutake


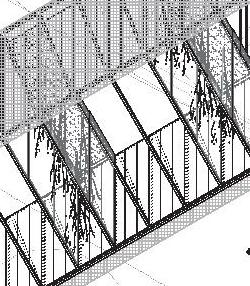

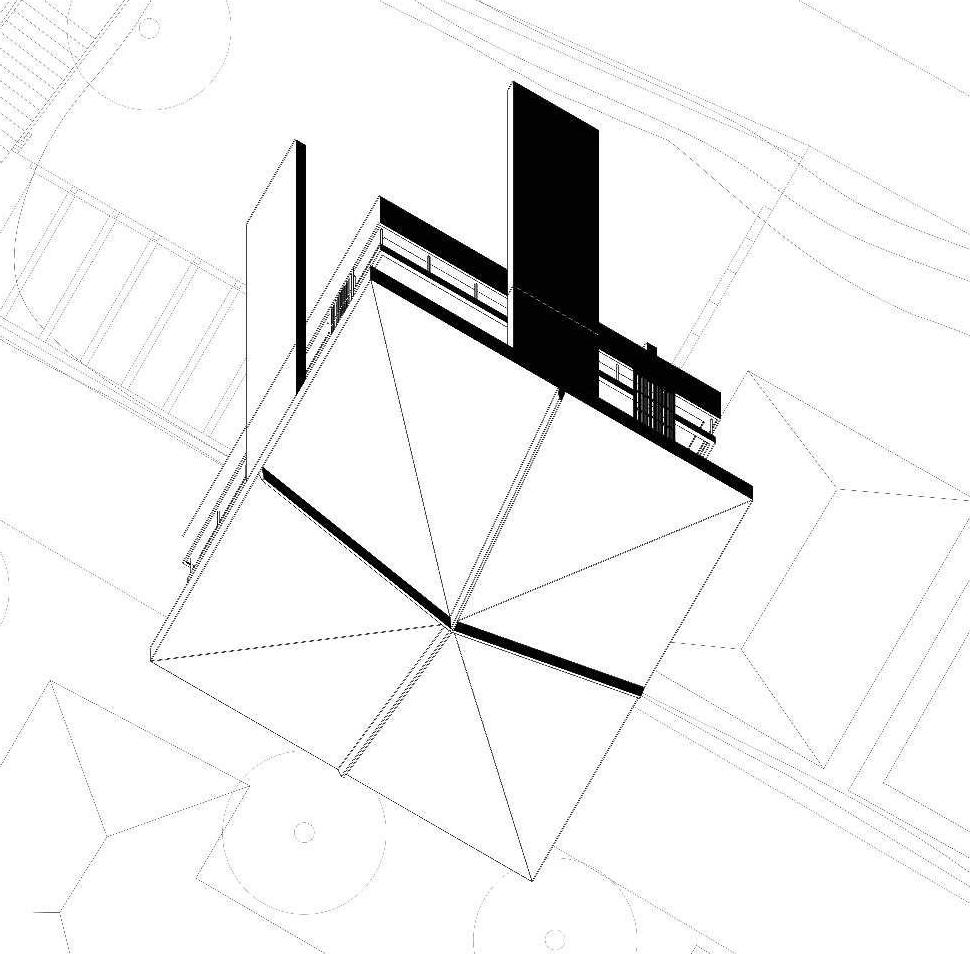
THE SKY PAVILION
– Awarded WITH HONORS –
Case Study and enlargement of the Sky House by Kiyonori Kikutake. It is located in an urban environment in the city of Bunkyō (Tokyo, Japan).
The Sky House is an elevated volume raised up on 4 pillars situated on the central axe of every side in order to free the corners. It is an open-plan house with the server space in the perimeter, and its particularity is the flexibility and the great adaptability to change.
The enlargement consists of a pavilion which, like the existing single-family house, seeks the minimum encounter with the ground, but as a dialectic to the concrete structure of the Metabolism of the Sky House, a lightweight structure is proposed. Because of it, the access to the pavilion is through a hanging stair.
The project is a sequence of spaces divided by courtyards, both acoustic and visually. The courtyards integrate and merge the interior and exterior space, achieved through spatial continuity produced by the panes of glass that divide the modules.
Flexibility of space is sought-after, with the firm intention of taking into account the traditional Japanese culture, practices, and way of living, yet keeping in mind possible changes, growth and needs that a family may have.
Technical University of Madrid | Professor: Rodrigo Pemjean ! Architectural Design I
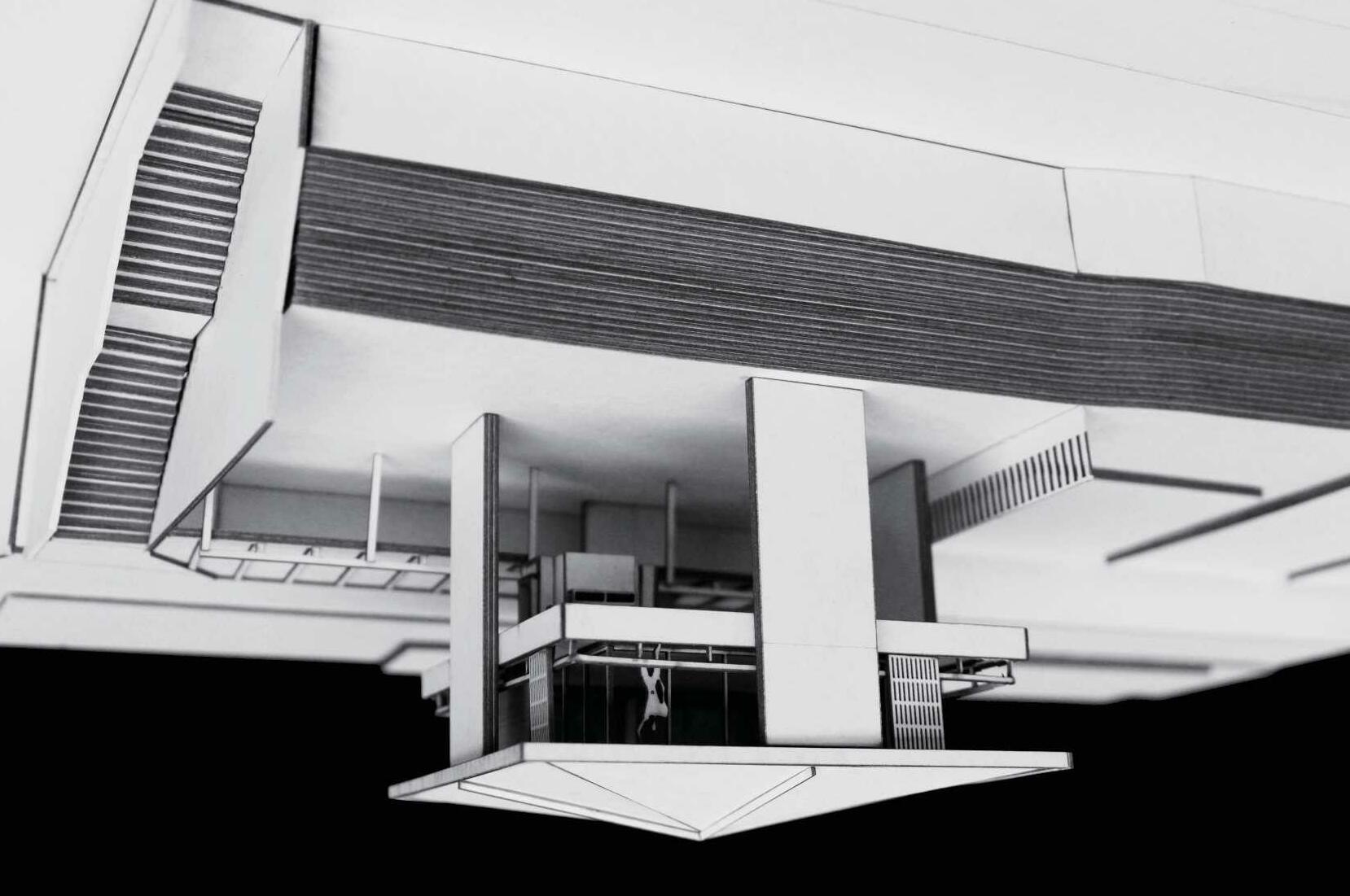


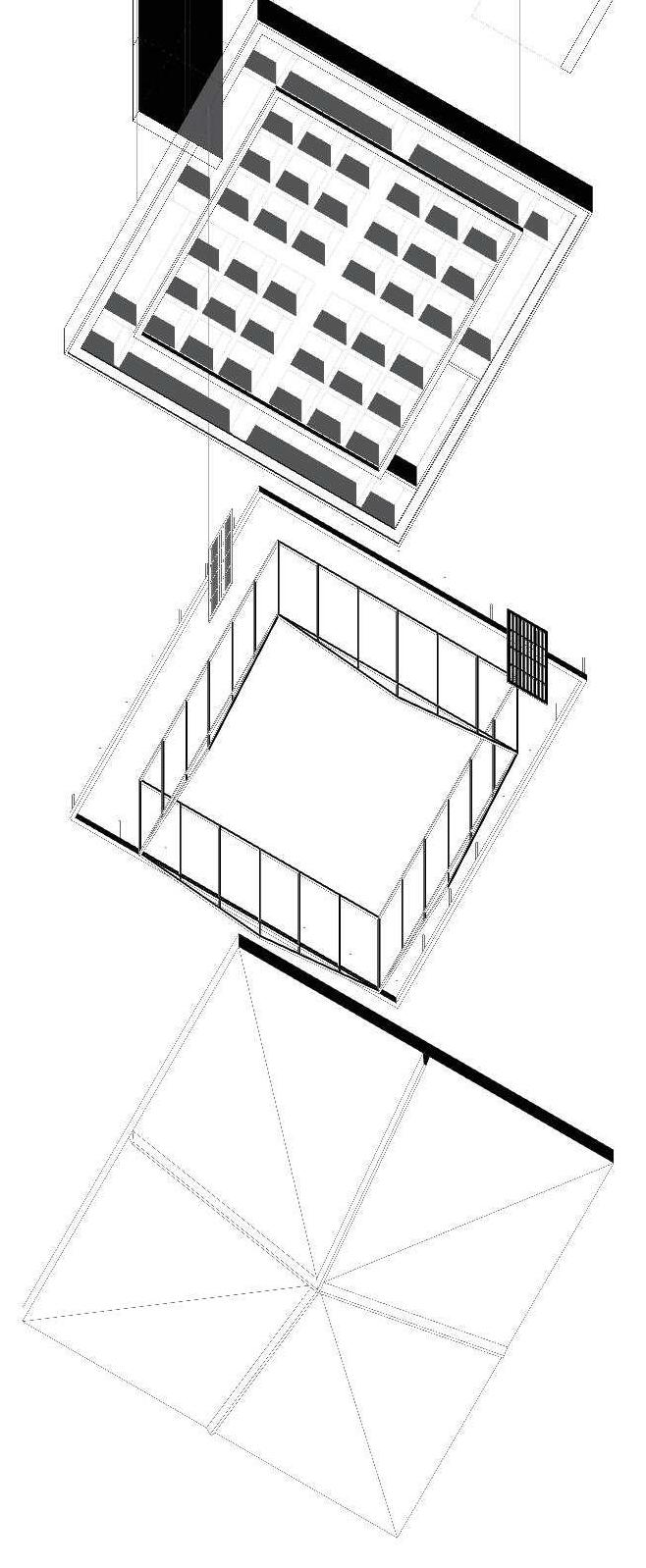
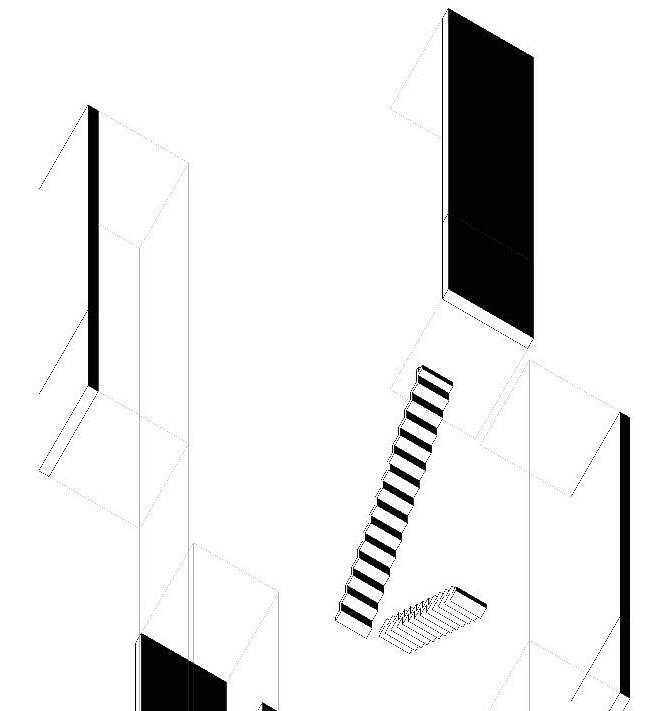

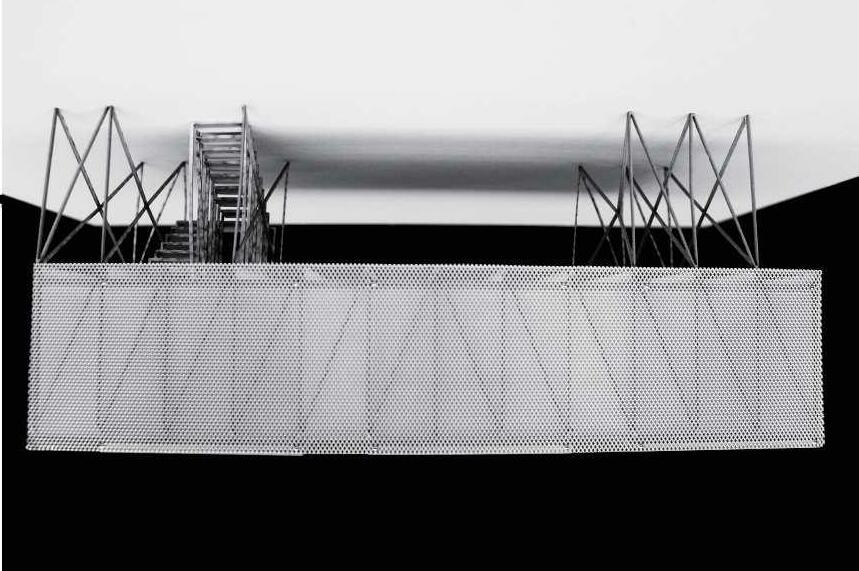
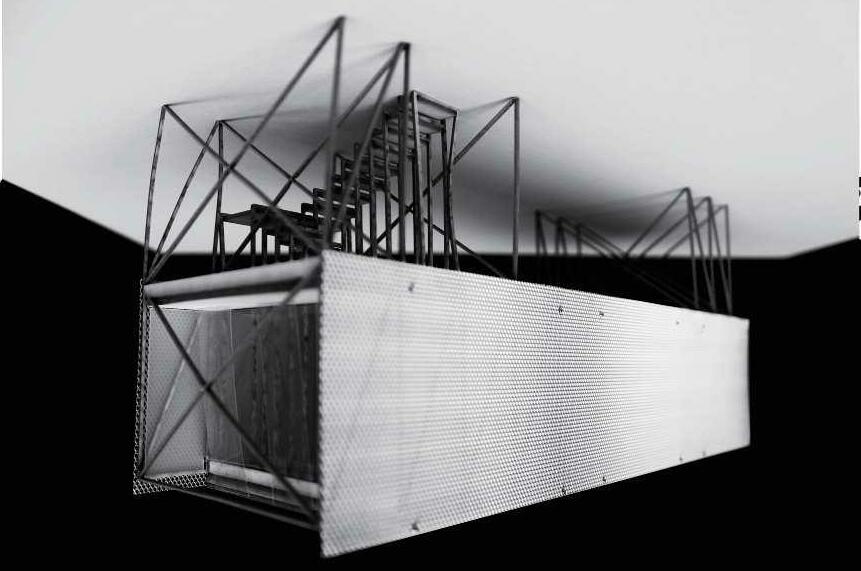
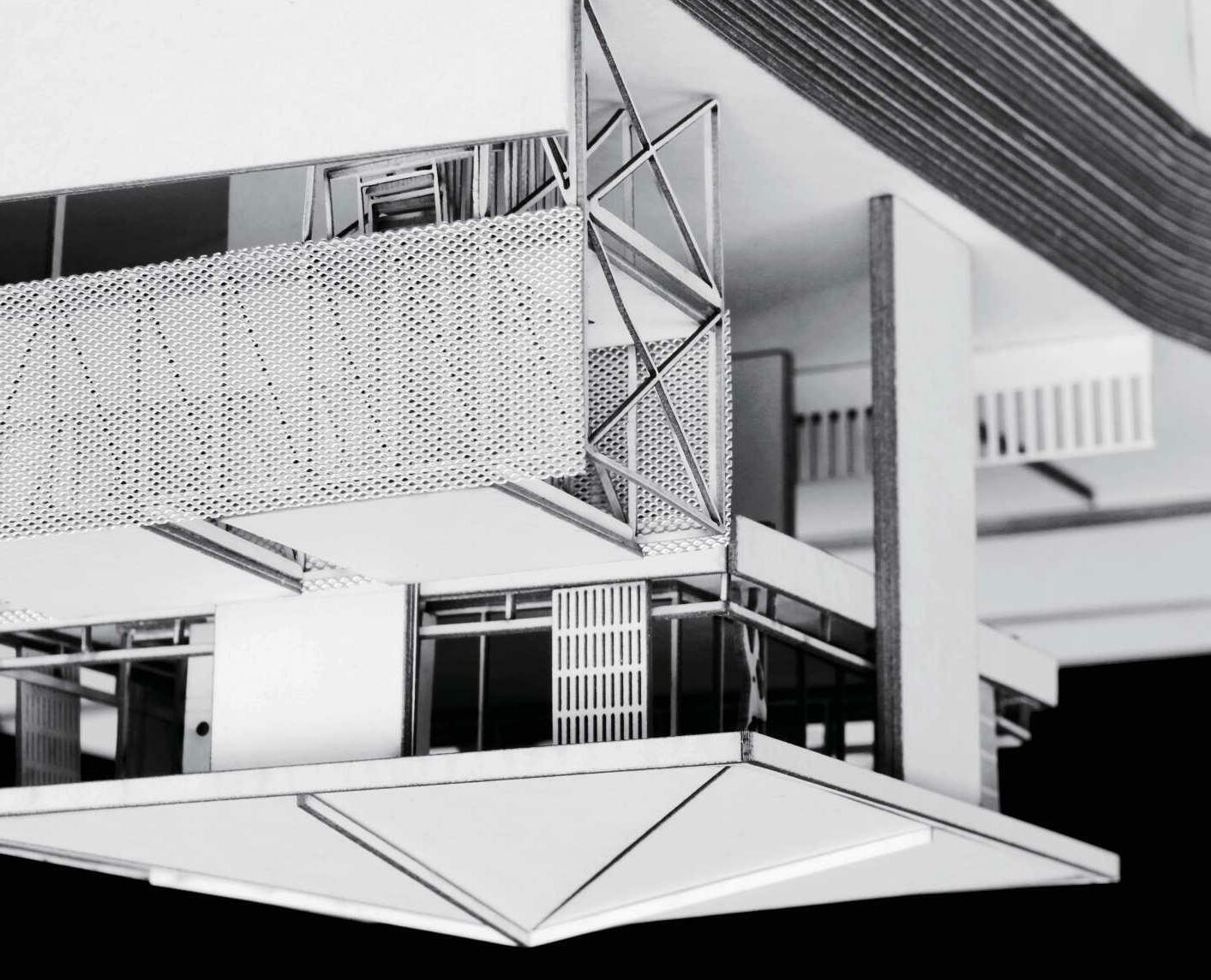
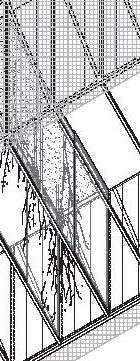
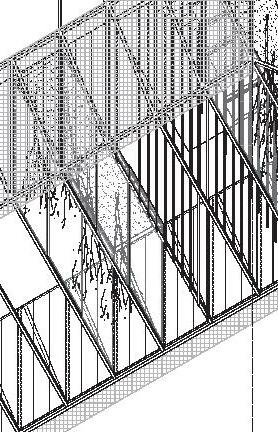

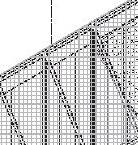
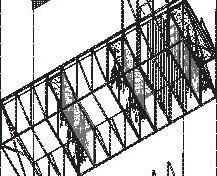
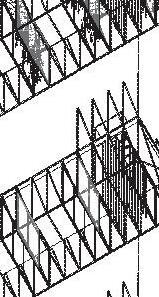

“The intriguing point of a tree is that these places are not hermetically isolated but are connected to one another in its unique relativity.” - Sou Fujimoto
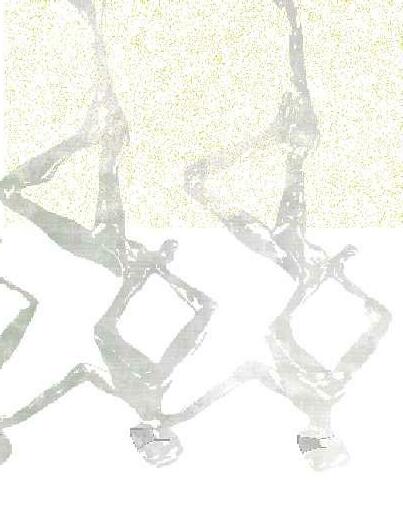
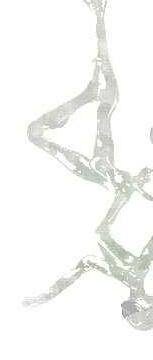
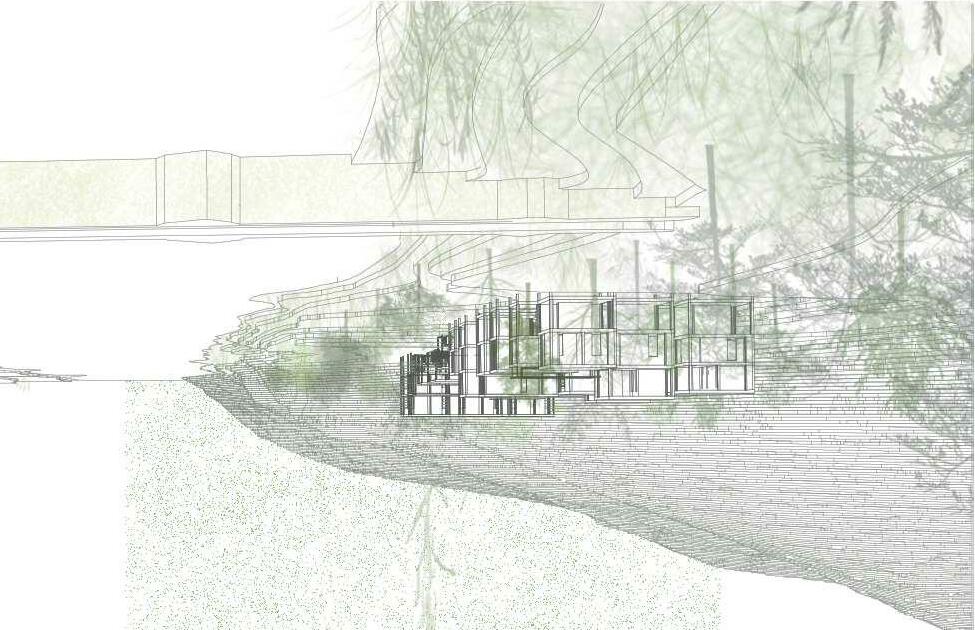
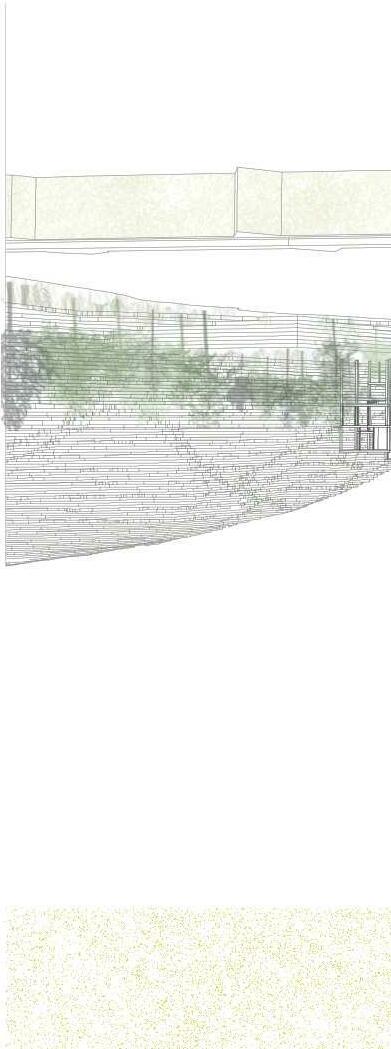


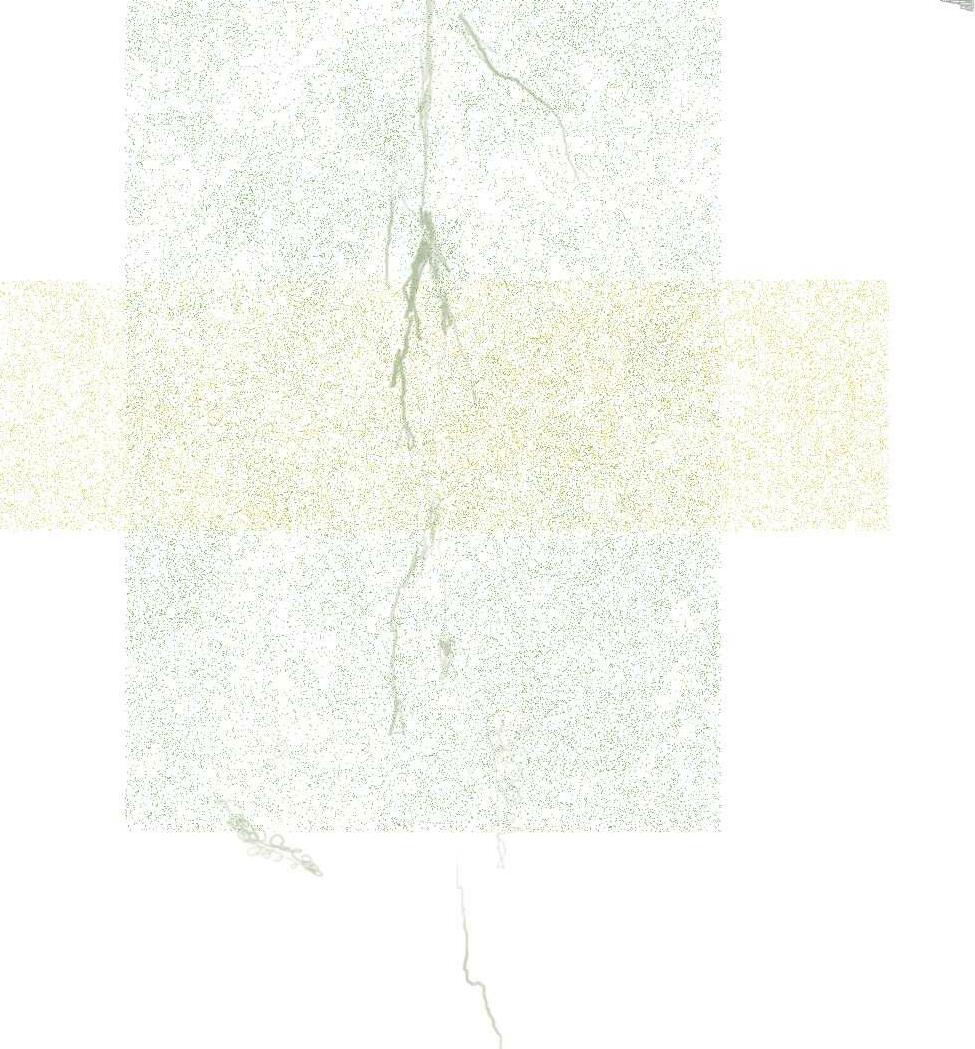
HIKARI OF THE DUERO
The project is proposed with a set of programs that is solved by adapting the concept of platforms to the required program. The idea arises after the study of Sou Fujimoto’s NA House.
The intention is based on enhancing the environment, incorporating it and making its views, surroundings and vegetation, the fundamental aspect of the project. Its location gives the project the importance of the context, being situated on the banks of the Duero River, in Soria (Spain). The sensitive atmosphere of nature critically inserted in the city is generated.
4 spaces are created:
• A multifunctional space, used as an exhibition hall with the possibility of becoming an emergency hospital in critical situations such as the Covid-19 pandemic.
• A group of single-family houses with different typologies. The organization aims to find a public but intimate space in front of each dwelling since the first floors open to the outside completely as a solution to integrate the necessary outdoor space during the lockdown.
• A high-rise student dormitory that takes into account the importance of natural light and views of the surroundings.
• A hotel in where the relationship of each of the spaces with the exterior is different on each floor in search of an interplay of heights that organizes public and private spaces.
Technical University of Madrid | Professor: Emilio Tuñón ! Architectural Design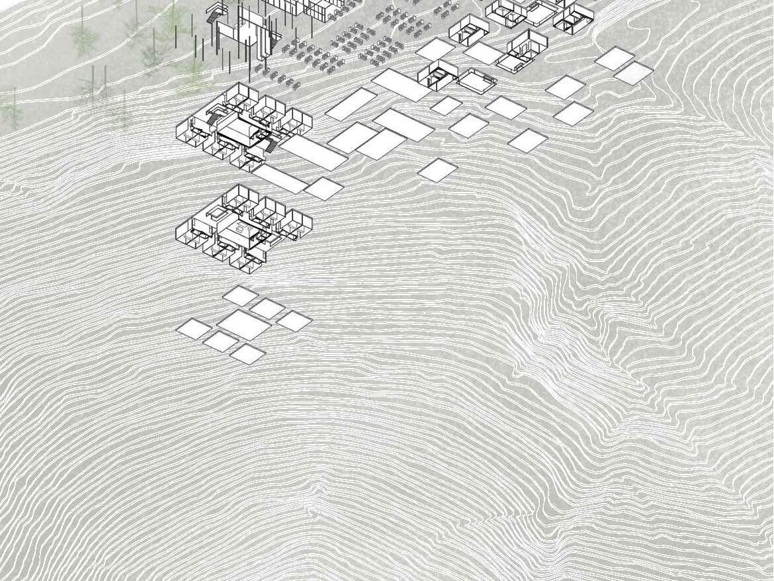
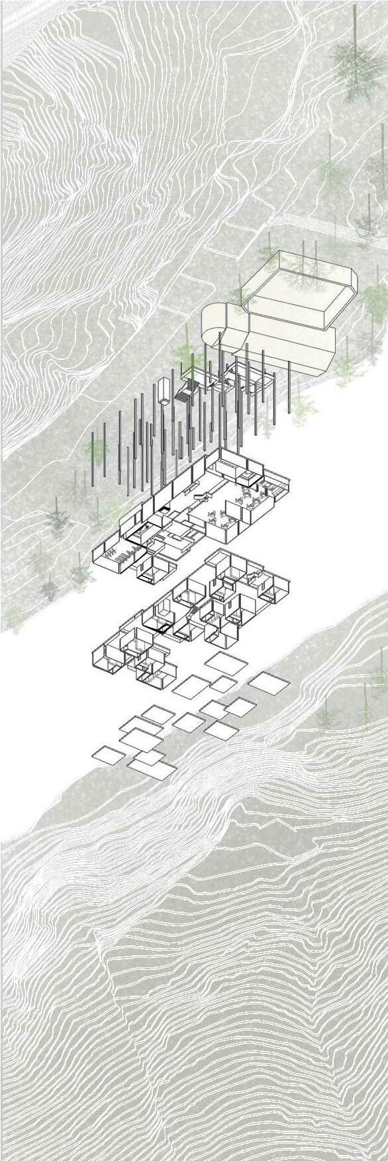
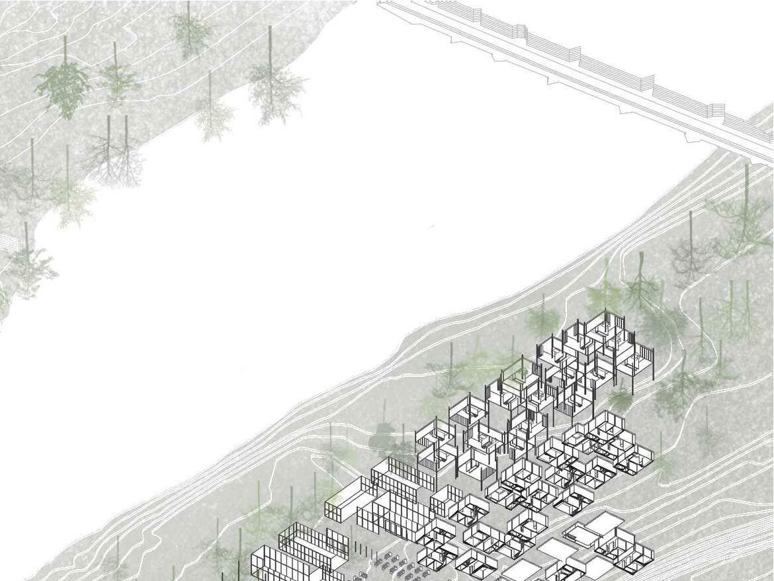
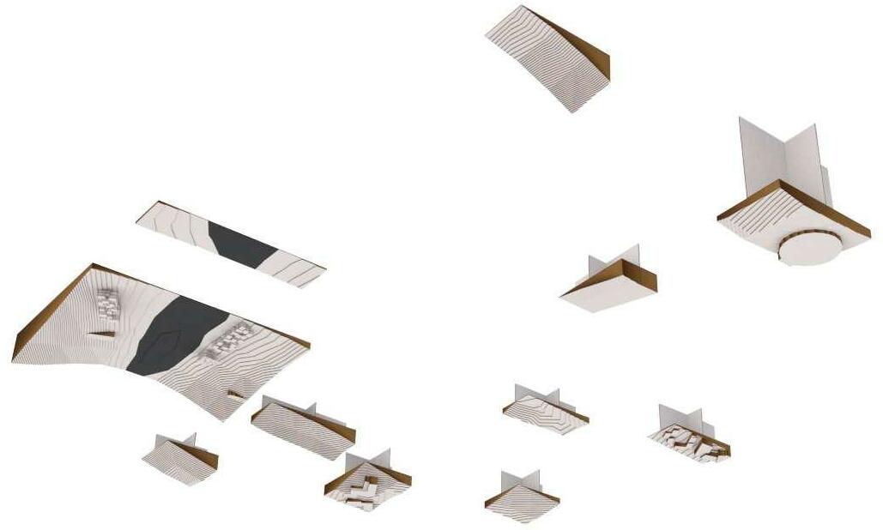
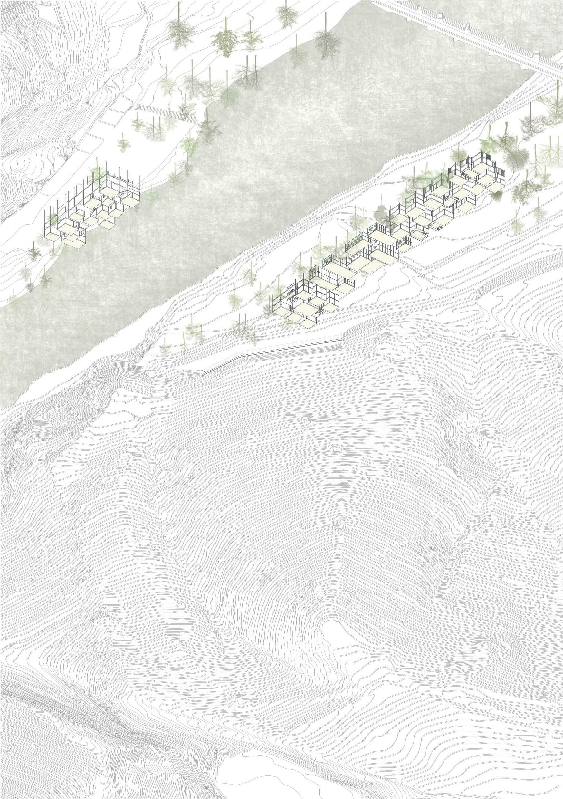
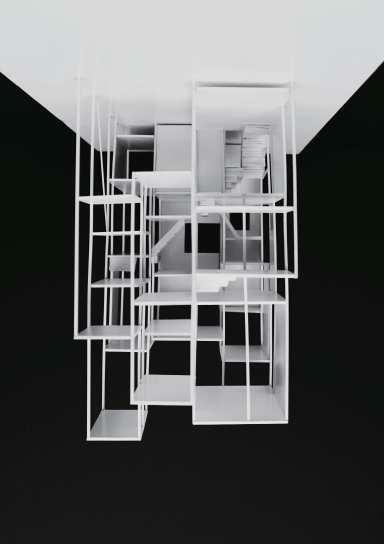
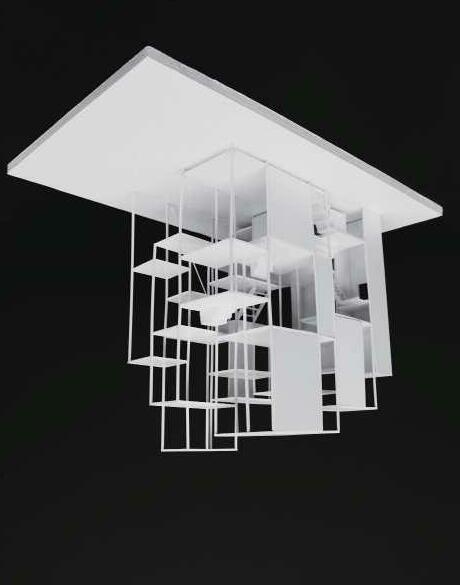
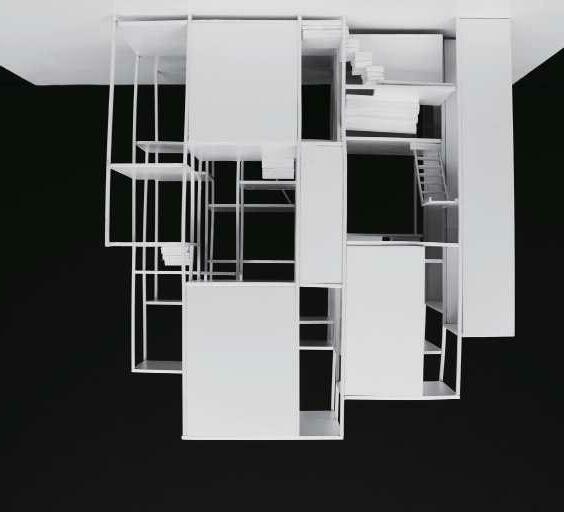
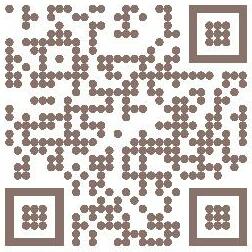
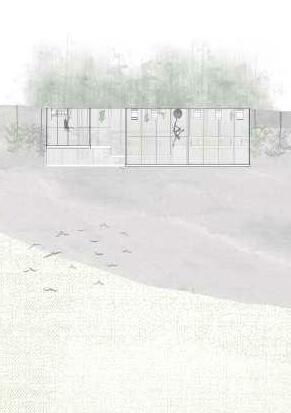

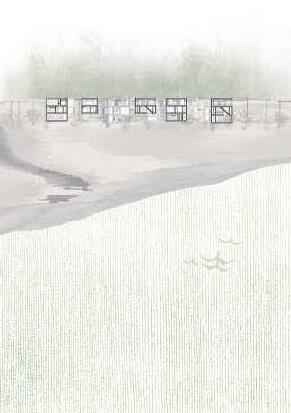
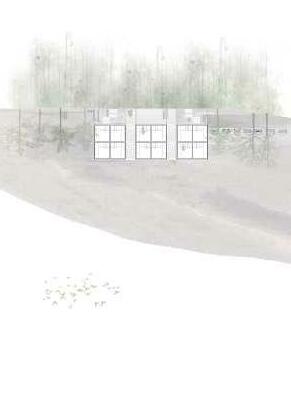
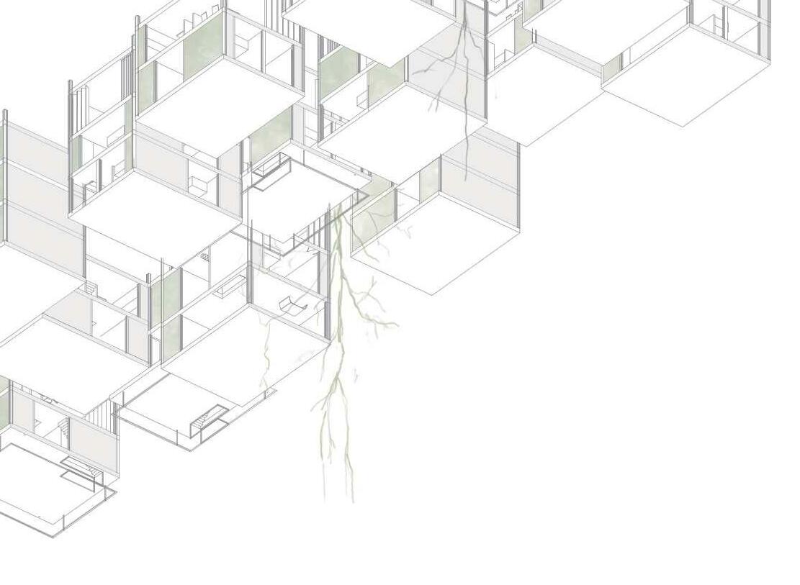

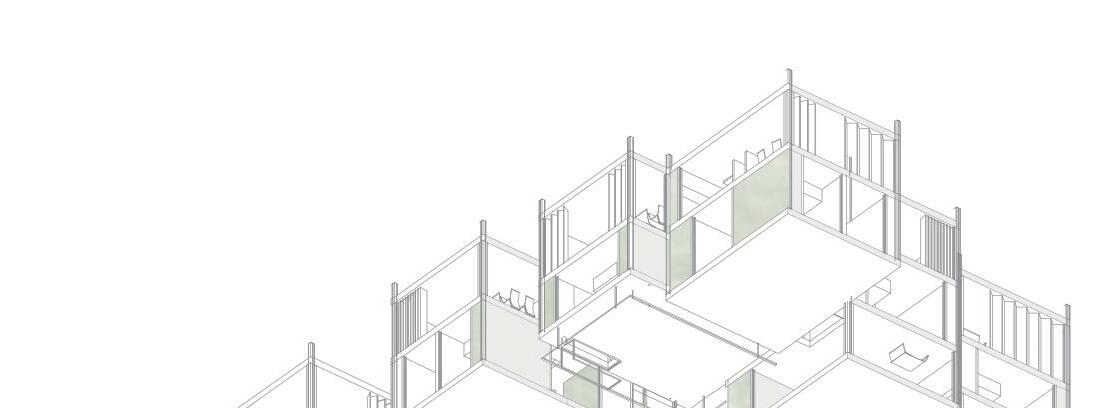
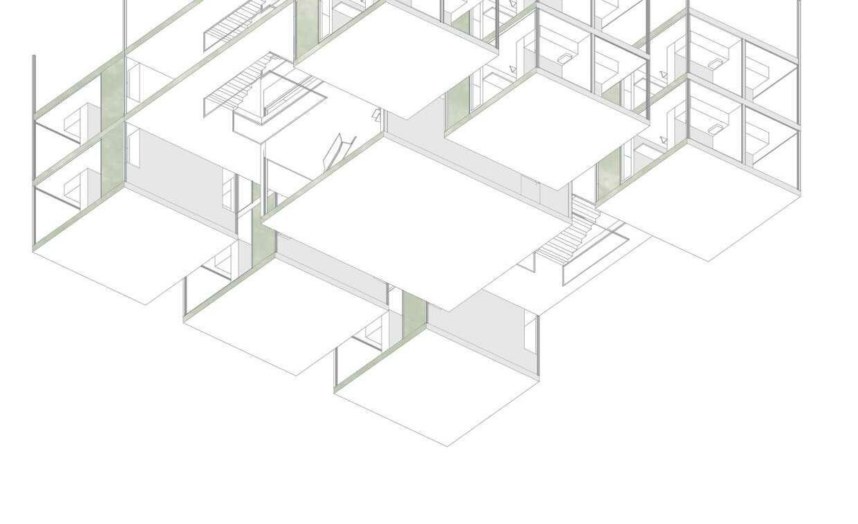

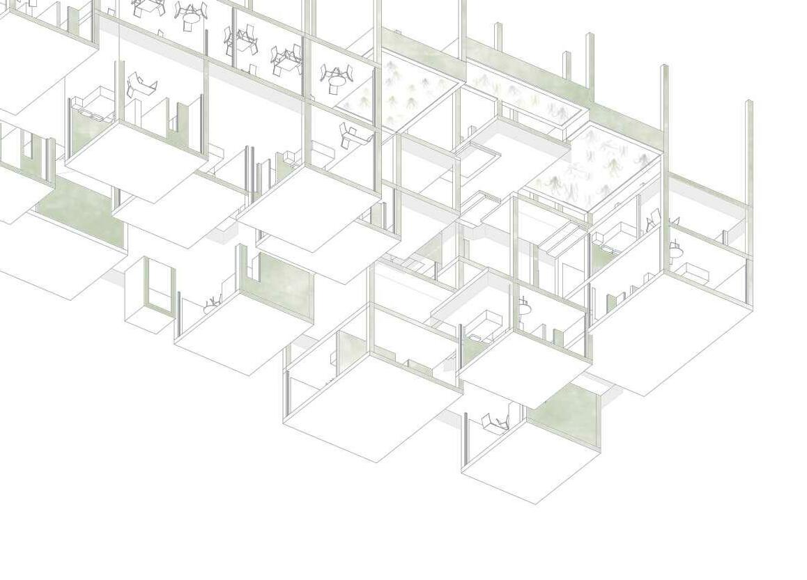

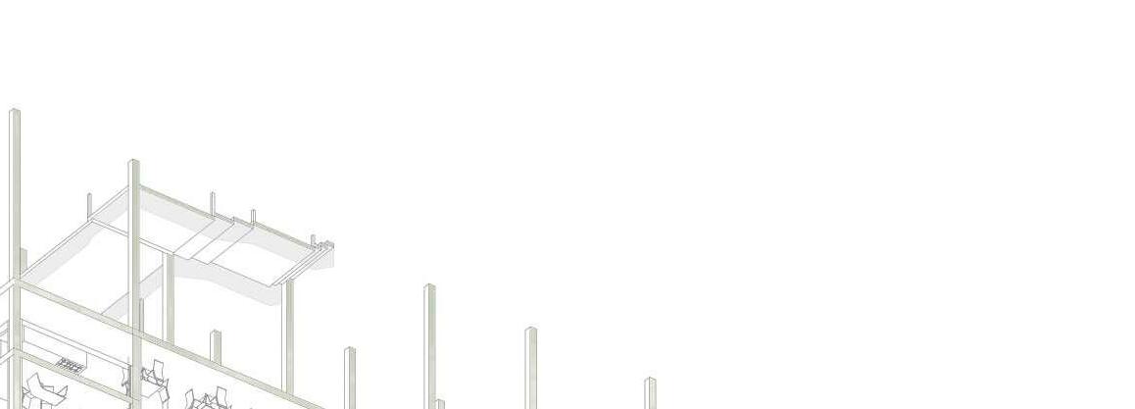
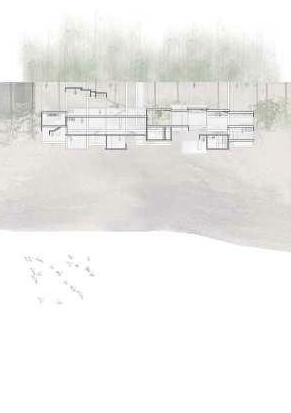
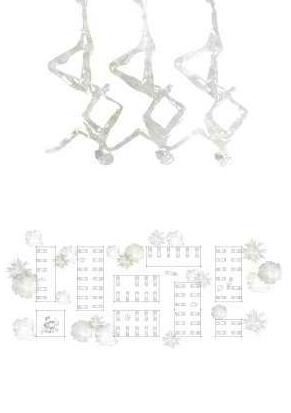
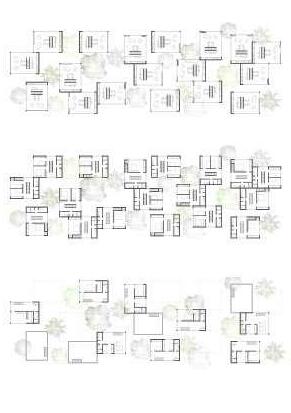
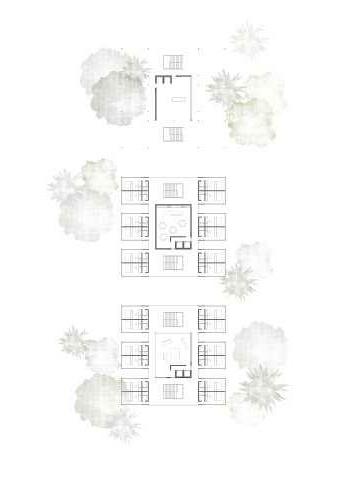
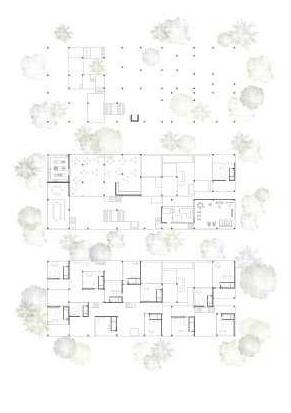

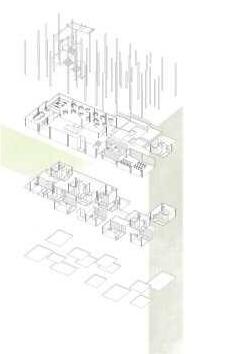
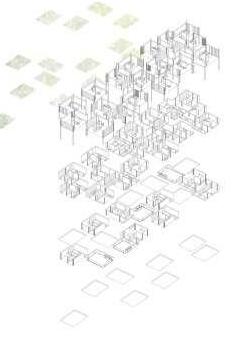
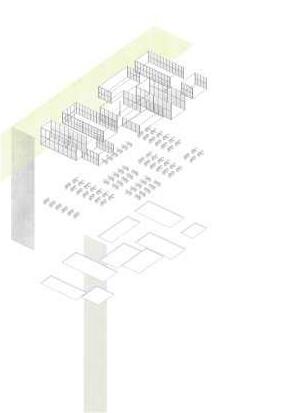
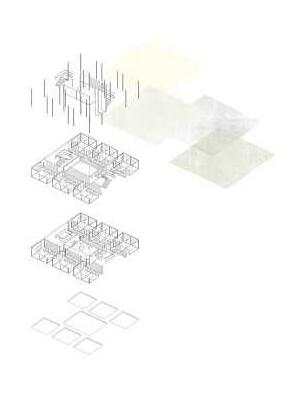
“Intricate minglings of different uses in cities are not a form of chaos. On the contrary, they represent a complex and highly developed form of order.” - Jane Jacobs
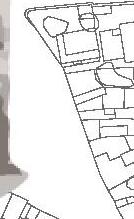
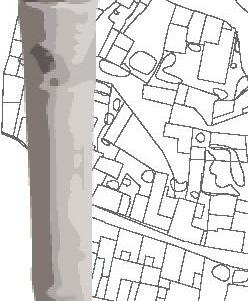

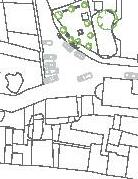




REVIVING THE PICOTA
– FINALIST AND PUBLISHED PROJECT –
Located in Pezuela de las Torres, a municipality in the Community of Madrid in the natural region of the Alcarria de Alcalá, the aim of the intervention is to study and improve the relationship between the Picota Square, the Constitution Square and the Regiment Square. The project is developed in detail for the Picota Square.
In contrast to the division that characterises these areas, the aim is to create a planning and design system that unifies the 3 different squares, as well as the Main Street. Traffic is to be diverted to Camino del Llano and Calle de las Cuatro Calles, relegating cars to these secondary roads and to newly developed covered spaces on disused plots of land.
The methodology chosen to redesign the space is based on modulating, zoning and arranging the existing areas around the monument of the Picota, in a way that encourages its circulation and transforms its use.
The modules combine uses, complementing recreational areas, meeting points, places for sport and exercise, transit zones while mitigating the adversities caused by the environment.
The disposition, size, centrality of functions within the square, and quality of green infrastructures vary, ranging from the most architectural model to the solution most closely linked to the natural environment and most favourable to its biodiversity.
Technical University of Madrid | Professor: José Fariña, Emilia Román and Cristina Fernández ! City and Built Environment
Territorial analysis
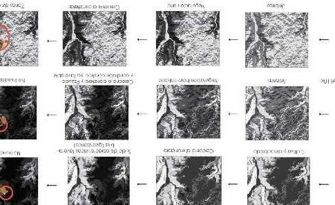

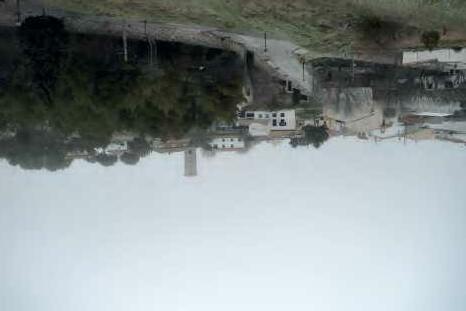
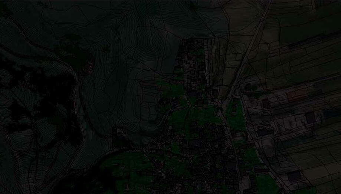
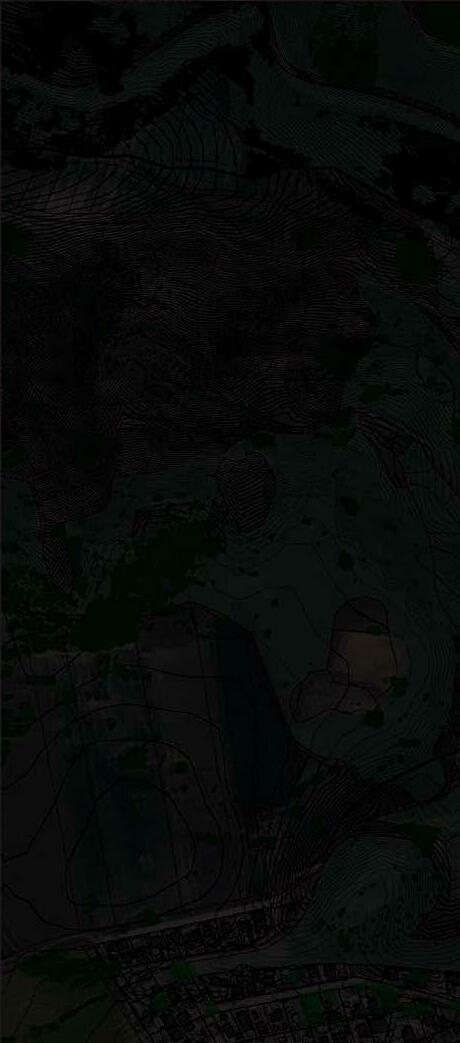
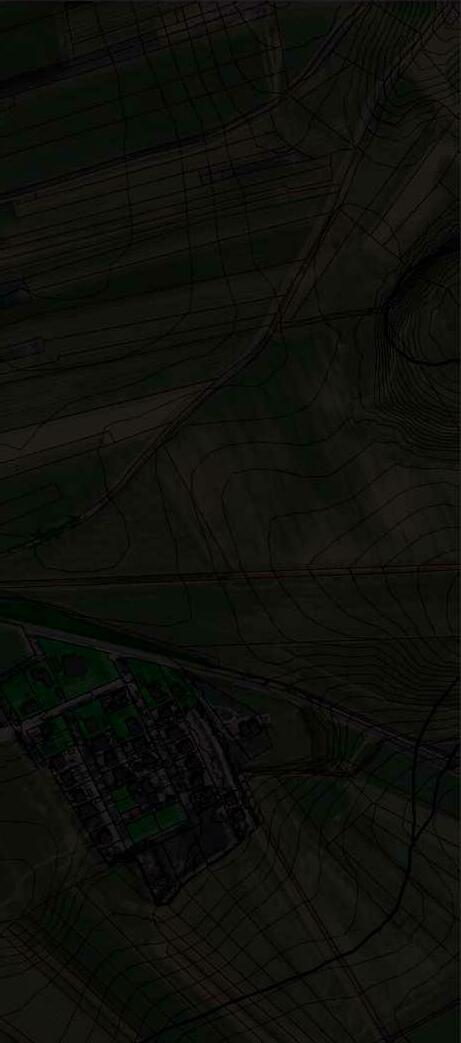


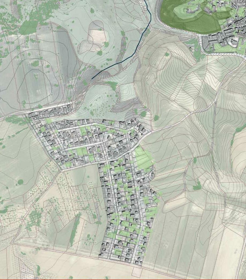
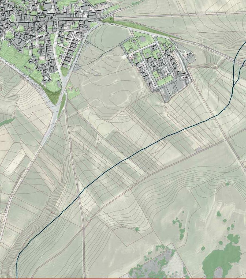

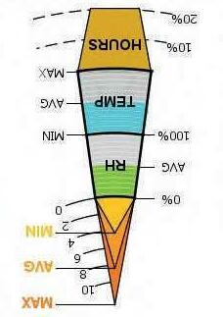
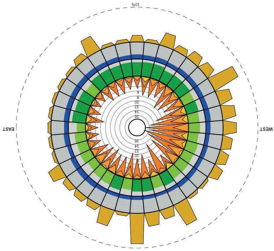
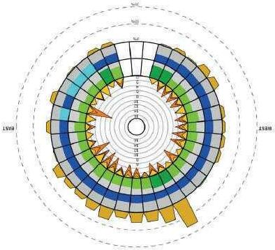
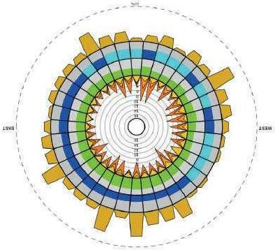
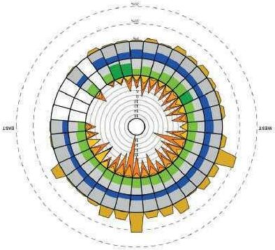
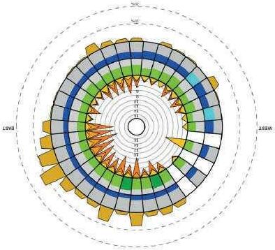







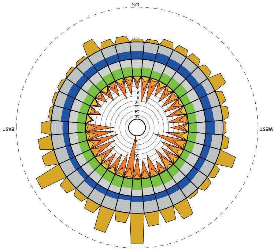
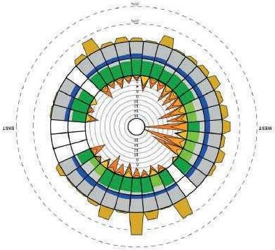
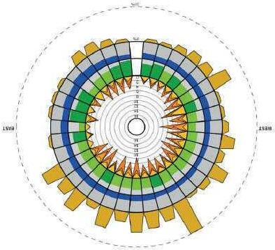
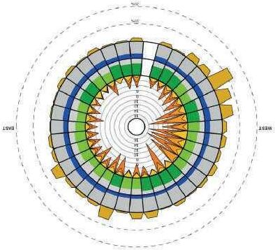
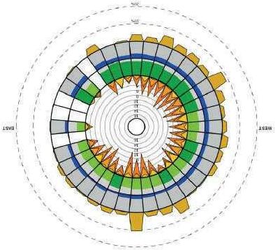
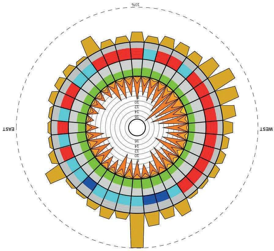
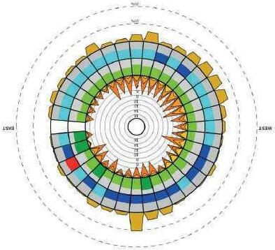
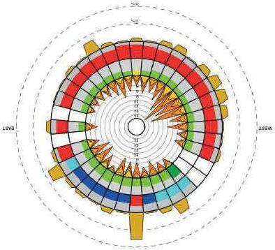
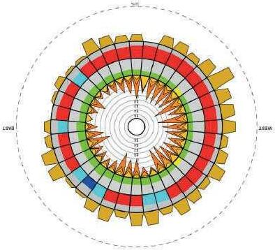
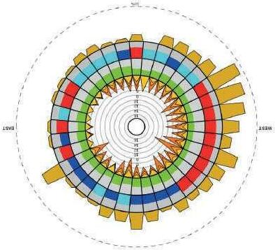
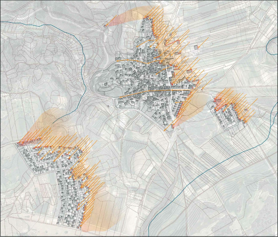

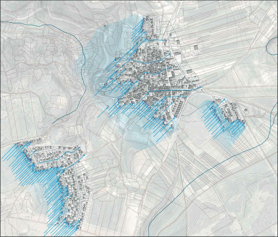

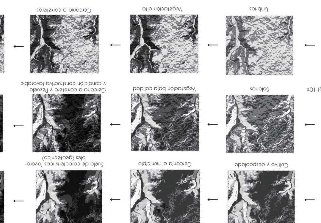
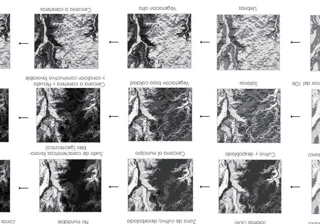
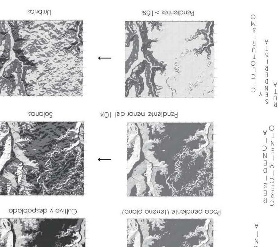

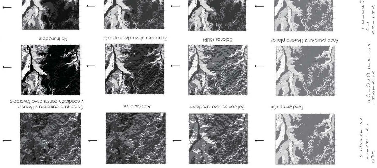
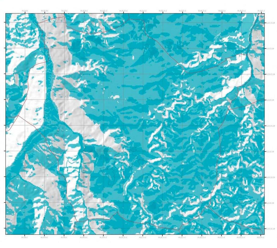
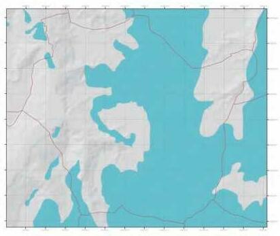
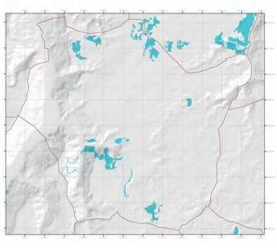
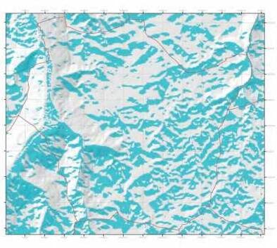

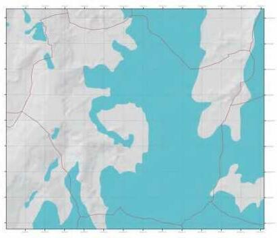

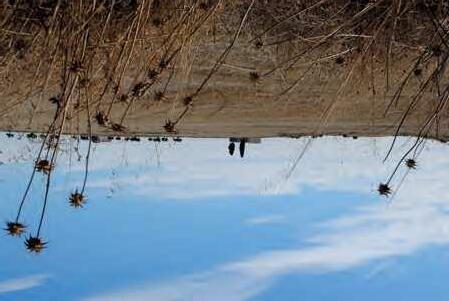
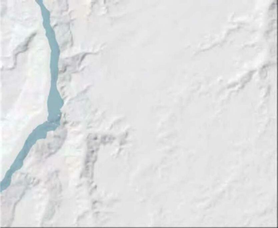
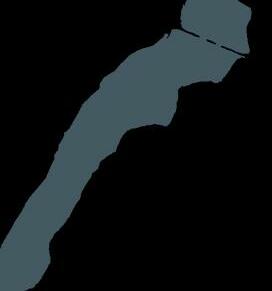



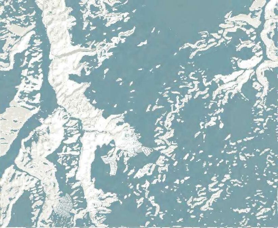
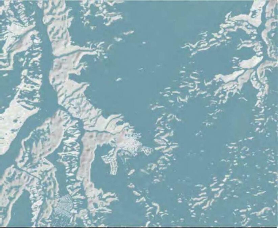
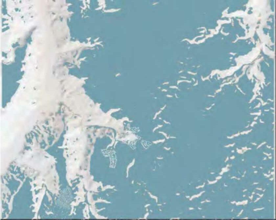
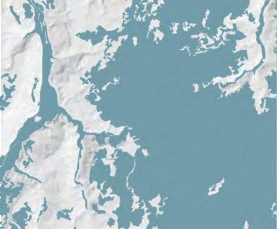
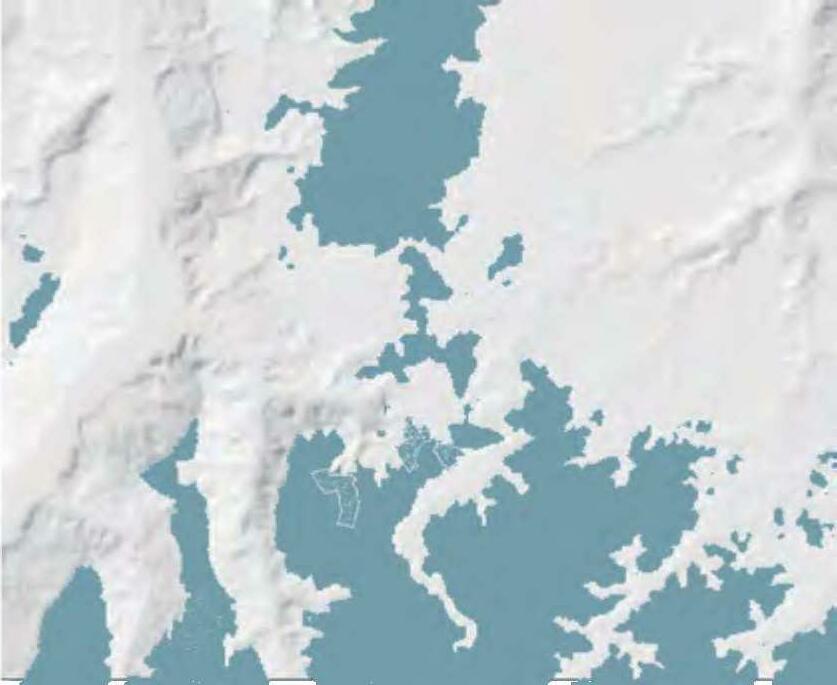
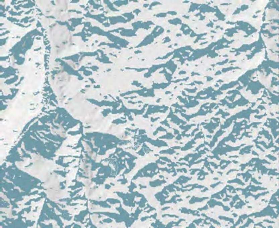
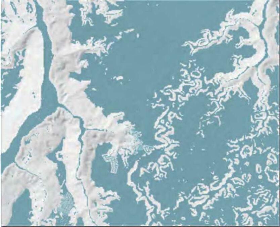
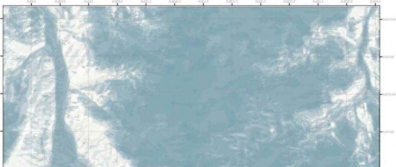
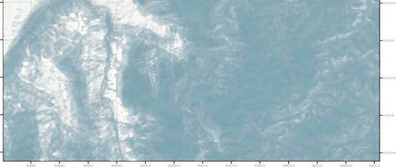
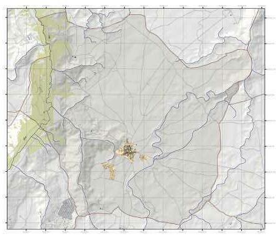
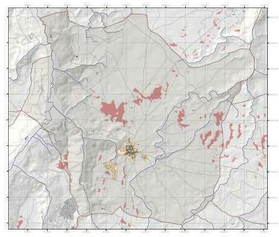
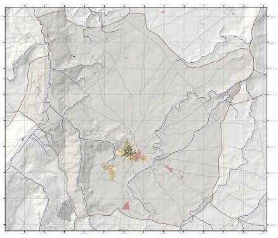
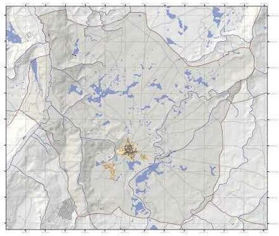
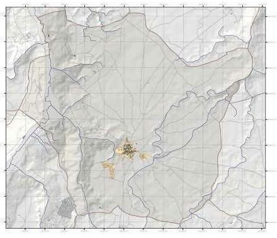
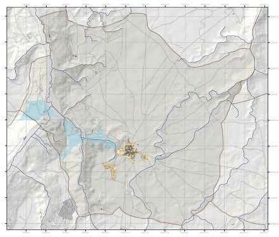
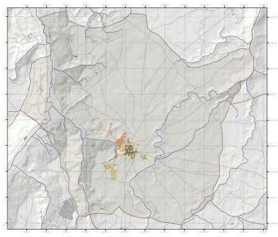
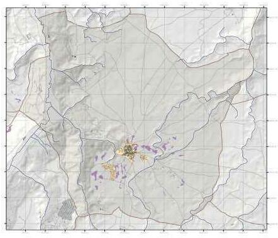
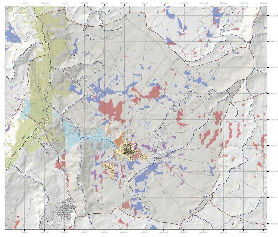

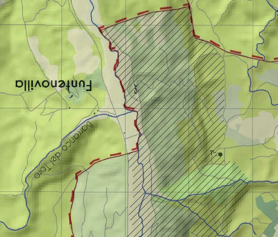
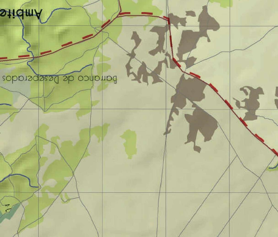
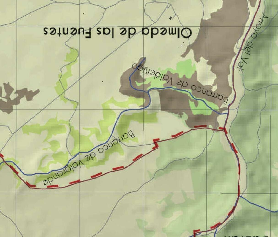
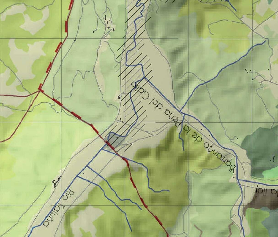
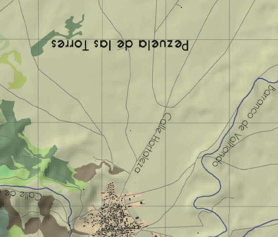
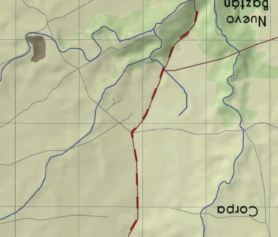
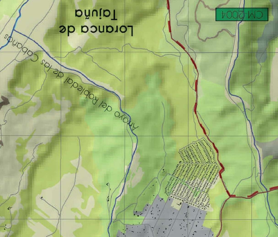
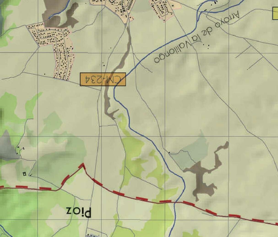
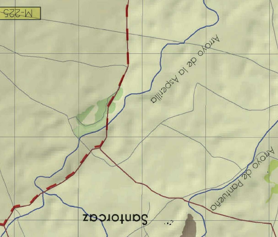
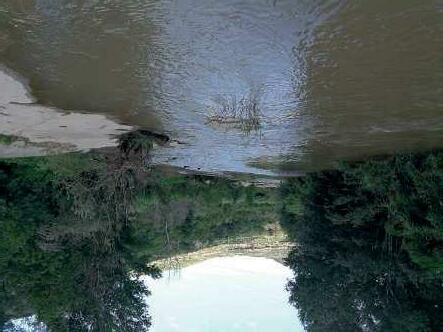

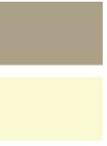


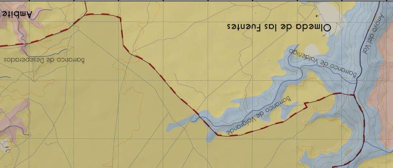

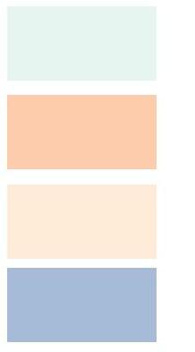
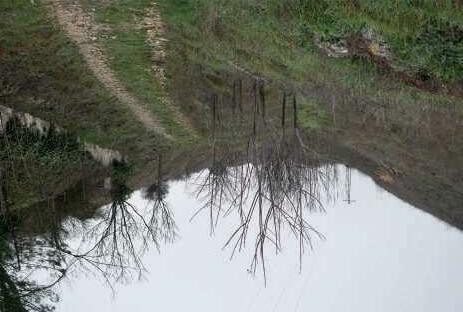
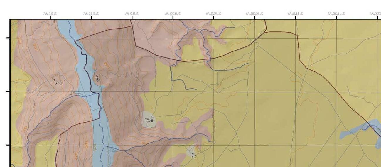
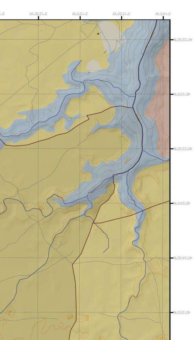
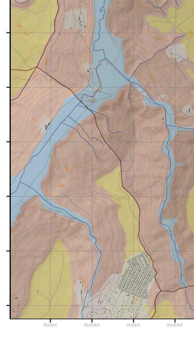
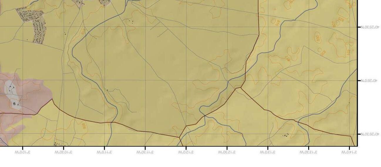



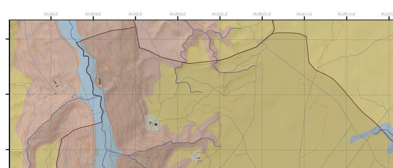
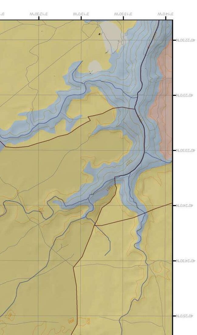
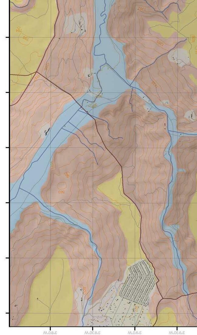
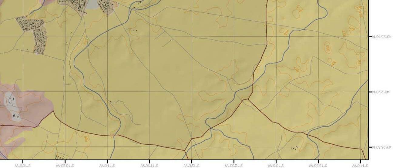



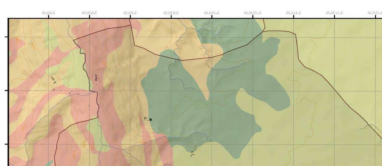
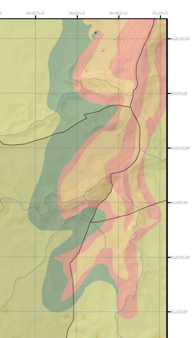
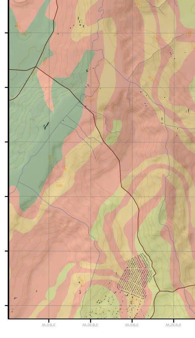
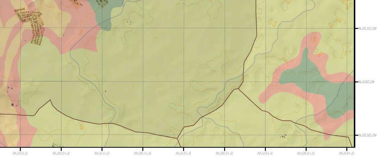




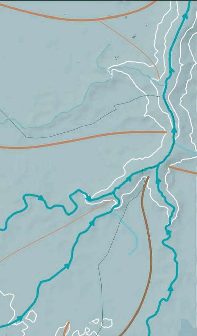




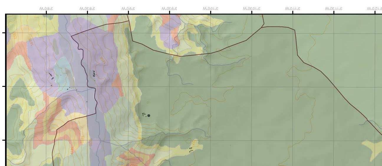
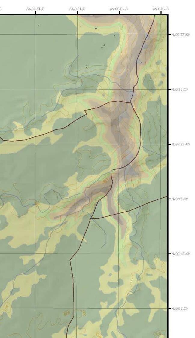
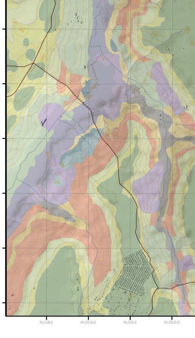
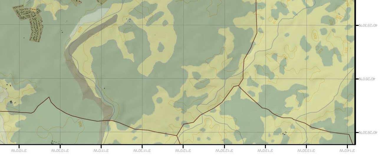



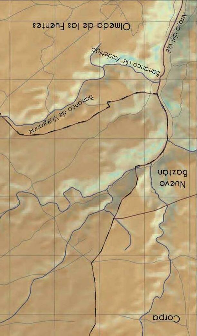




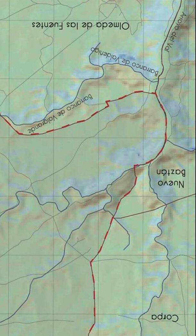












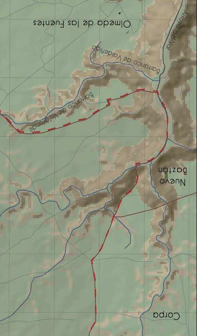










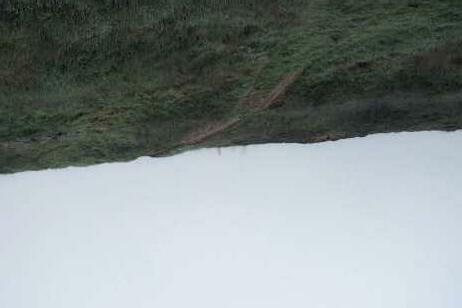

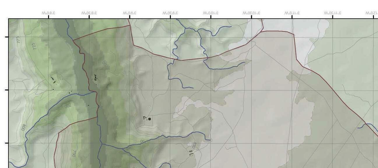
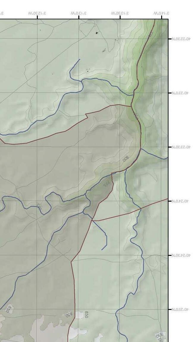
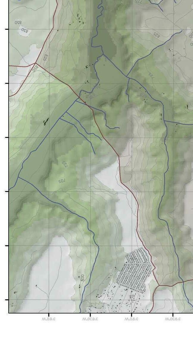
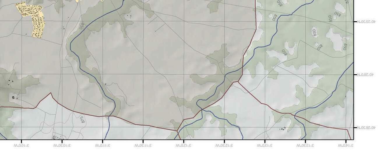
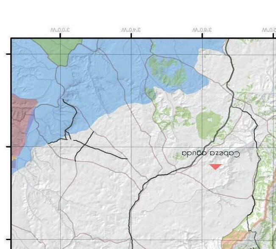
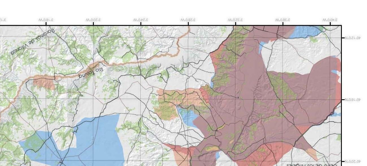
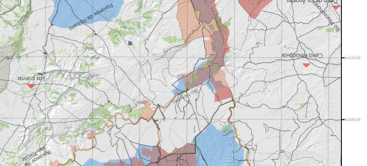
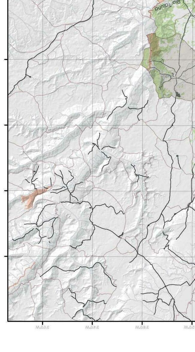
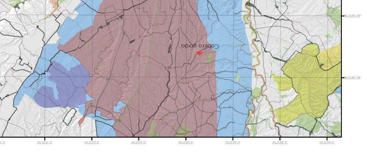
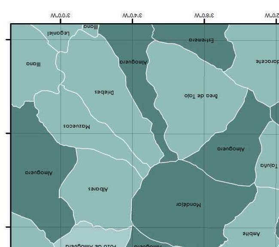
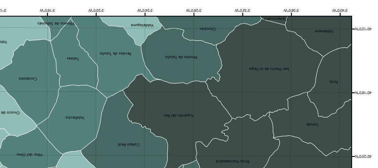
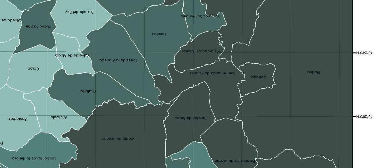
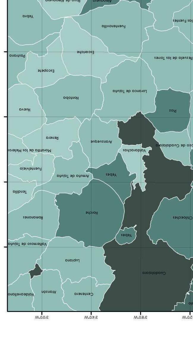
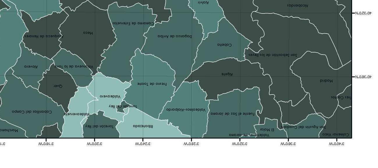
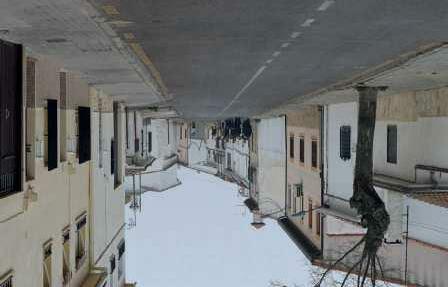
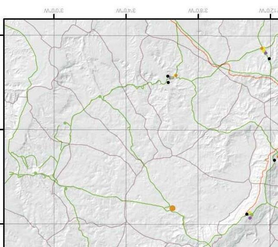
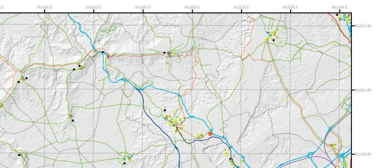
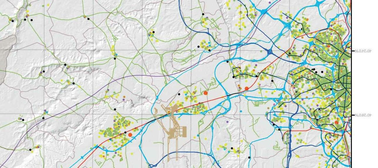
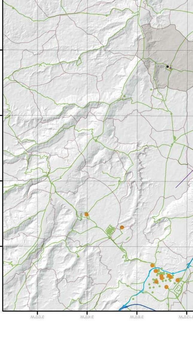
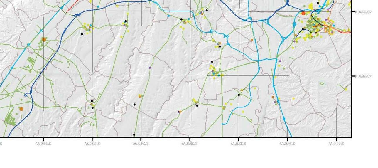









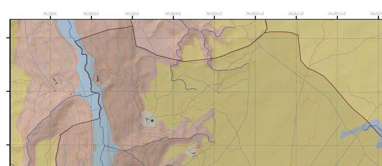
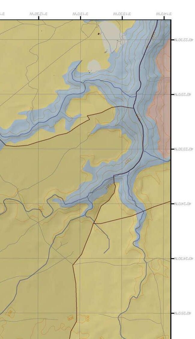
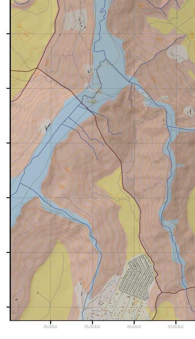
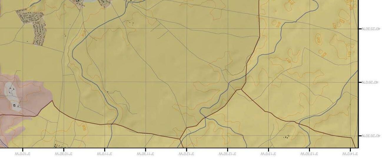
Analysis of the Square
Shaded areas are taken as unfavourable points in winter and favorable points in summer. Based on this, the project and the location of each equipment makes sense.
Duringsummermonthsthetemperatureexceeds the comfort temperature, being necessary the protection against solar radiation. In the rest of the year, temperatures are generally below the comfort temperature, being necessary to increase it by promoting solar gain. The best action will be to use
The project inteends to pedestrianize the Main Street to reduce the traffic and make the union of the Squares possible.
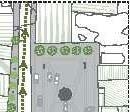


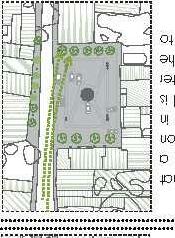
It would be carried out by unifying the pavement, so that it is understood as a whole. The proposal is focused on the Plaza de la Picota, and the system can be extrapolated to the other squares.
EQUIPAMENTO
Main Street is a major runoff route within the urban area, where the infrastructure is not very efficient, so it will be necessary to plan a more permeable soil to reduce runoff velocity.

ESTUDIO DE VIENTOS
Windstudy
PLAZA
Vegetation is almost non-existent, with the exception of a number of deciduous trees. It is more abundant in the private yards of nearby plots, but in the public space is insufficient.
The use of vegetation will be essential for the improvement of wellbeing. Vegetation becomes very important in summer since in addition to protecting from solar radiation, it increases humidity through evapotranspiration, reducing the sensation of the heat and also slowing down wind speed.
Modules of the project
Orientation: North-South.
Location: Perimeter.
Function: multiple, both natural and for gatherings, chess games, outdoor dining and bicycle parking.
Objective within the complex: To serve as an entrance to the square, as a boundary for the 3 most exposed corners. In this way the geometry is closed to the exterior visually (thanks to the vegetation in its center) and spatially, without being an impediment
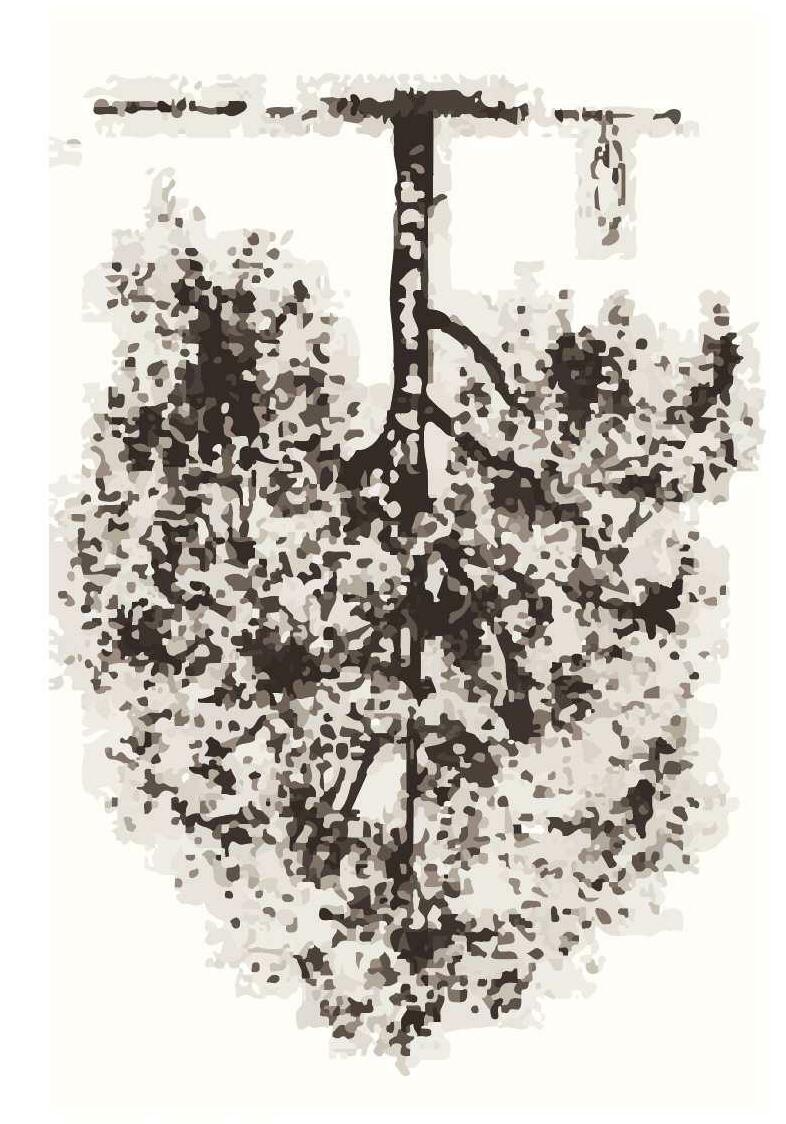
Orientation: North-South.
Location: Interior.
Function: Gathering space.



Objective within the complex: To provide an intermediate space within the plaza, which is achieved thanks to its layout, so that it functions as a transition agent between spaces but also fulfills a seating function.
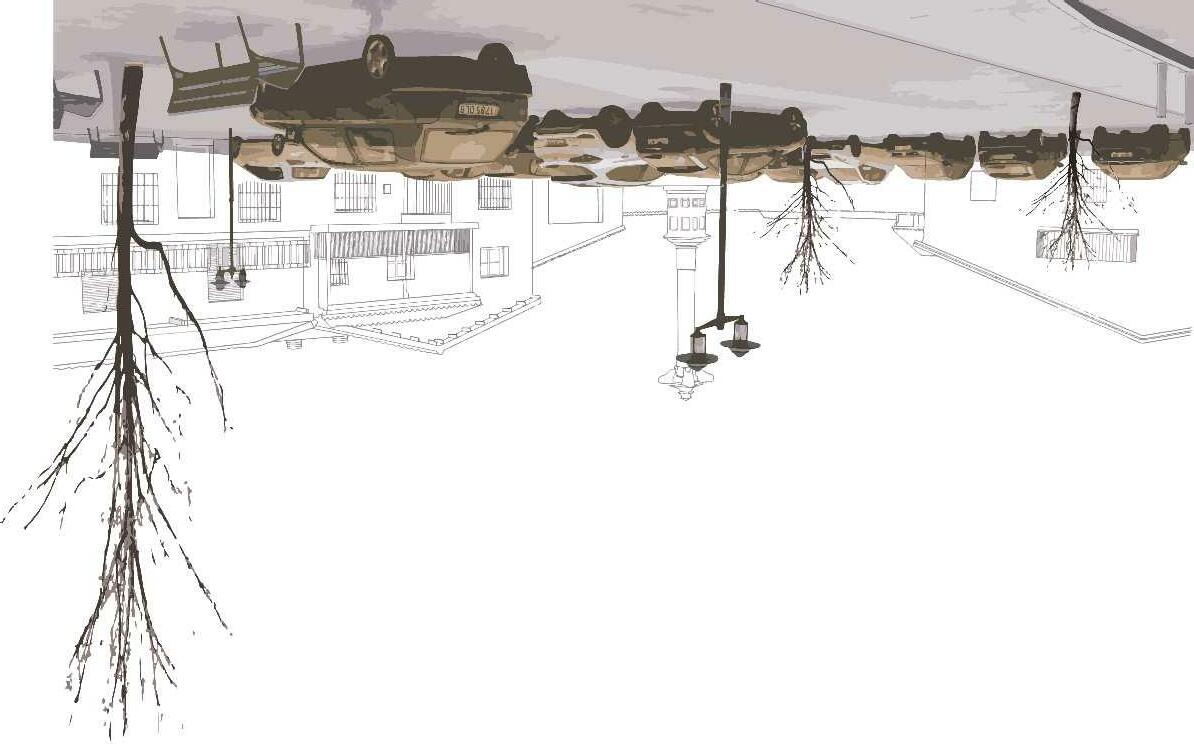
CalleMayorDELA PICOTA
El estudio de vientos como hemos visto en el análisis urbano ambienta nos muestra que los vientos más fuer tes tienen una dirección suroeste-no reste en verano y norte-sur en invier no. De velocidad media 8m/s en ambos casos. Esto afecta en mayor medida a la intervención en la calle, ya que la dirección de esta es norte-sur, donde mayor exposición al viento podemos encontrar.
The wind study shows that the strongest winds have a southwest-northeast direction in summer and north-south in winter. The average speed is 8m/s. This affects to a greater extent the intervention in the street, where the exposure to the wind is greater.
The Plaza de la Picota is equipped with 4 street lamps, thoughtfully located so that there is no lack of light.
La Plaza de la Picota está equipada con farolas, que permiten la iluminación en los momentos oscuros del día. Son cuatro, ubicadas de manera que no falte la luz.
Los bancos perimetrales permiten el descanso, sin embargo, debido a su ubicación, la localización de los árboles, el estudio de los vientos y el
The area is occupied by parking lots, reducing the useful road space.
USO La zona de actuación, así como gran parte del pueblo, está ocupada por aparcamientos no delimitados de manera clara, disminuyendo el espacio útil de viario. La Plaza de la Picota en concreto tiene un uso actual de aparcamiento improvisado. En la propuesta para la desviación del tráfico la mayor parte del mismo se desvía hacia la paralela, Camino del Llano, y en menos escala a la Calle de las Cuatro Calles. El aparcamiento de coches queda por tanto relegado a estas vías secundariasescorrentía.
ción de os árboles, el estudio de os soleamiento, se observa que no están comple tamente pensados, ni para el invierno por las sombras y vientos que chocan de golpe en los bancos al Sur, ni para el verano por la radiación solar que incide.
However, the perimeter benches are not well positioned, neither for the winter because of the shadows and winds that hit the benches to the south, nor for the summer because of the solar radiation that hits them.
Hay únicamente dos papeleras en la plaza, situadas en la zona alejada de la Calle Mayor Por último, se observa 13 bolardos colocados de manera que restringe el paso de vehículos por el centro de la plaza, y macetas adyacentes a la fachada ubicada al Norte.
There are only 2 litter garbage cans in the square and 13 bollards placed in a way that restricts the flow of vehicles through the center of the square, and flower pots adjacent to the facade
ProjectOriginal condition
ConstituciónPlazadela
Calle de las Cuatro Calles
Junta de material permeable Grava Drenaje Vegetation
TYPE 4
Orientation: North-South / East-West.
Location: Perimeter.
Function: Natural, vegetation


Orientation: North-South / East-West.
Location: Interior.
Function: Natural.
Objectivewithinthecomplex: To be established in semi-perimeter zones to complement type 1 and 2.





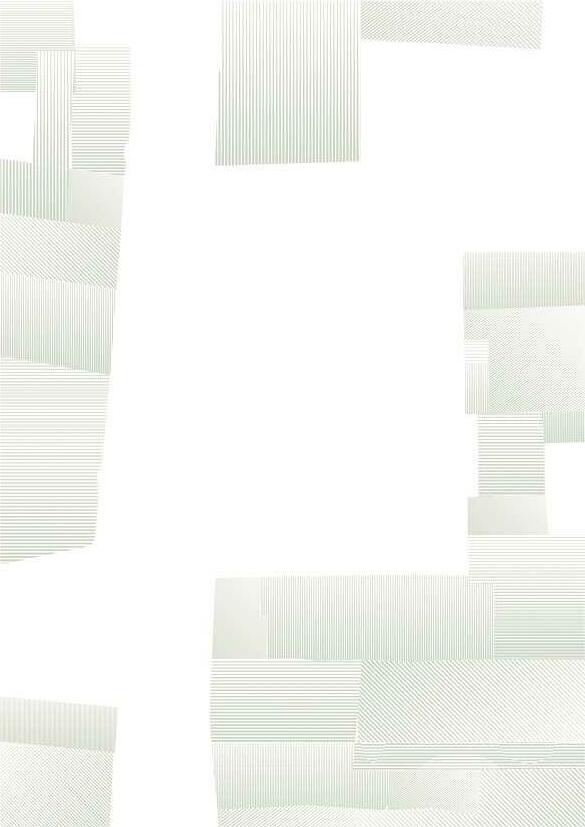


















Objectivewithinthecomplex: It is the intermediate step between the architecture of the previous ones and the permeable pavement. It is placed in difficult environmental fronts, specifically in the space between the square and the main street, which is exposed to both runoff and winds in winter. In addition, it is strategically placed to shade the interior of the square. The directionality chosen in its form is intended to maximize its usefulness.

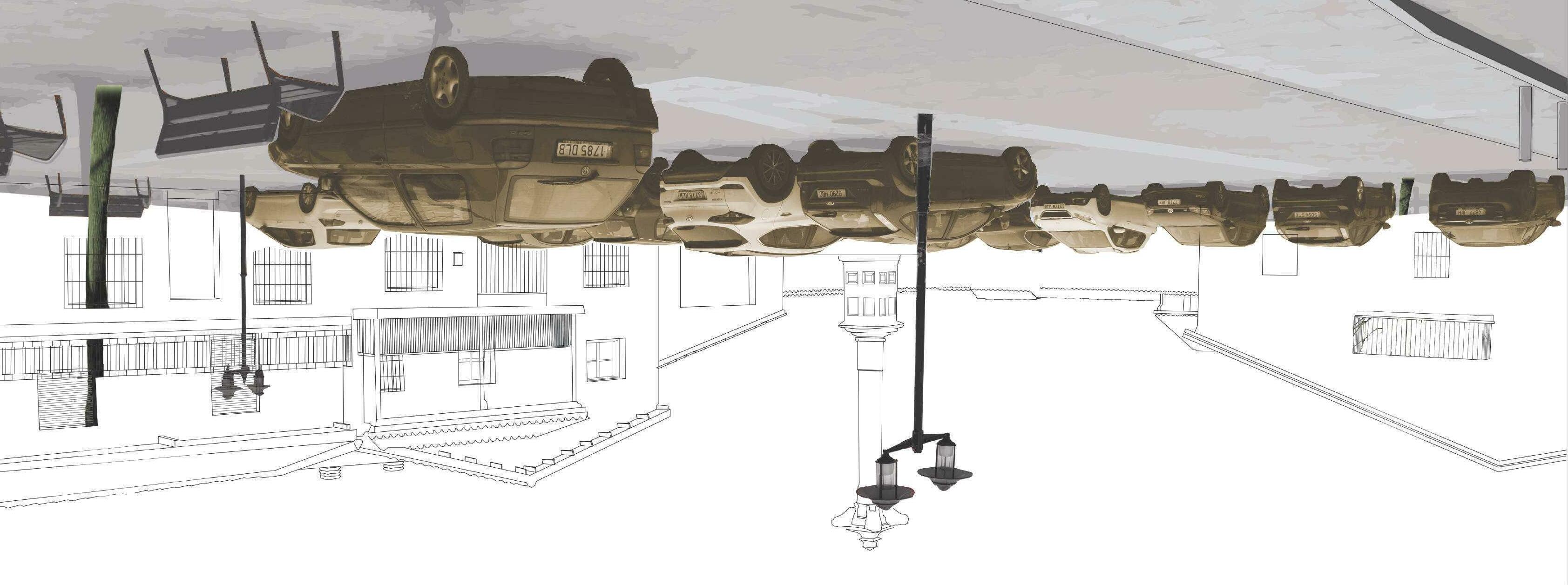

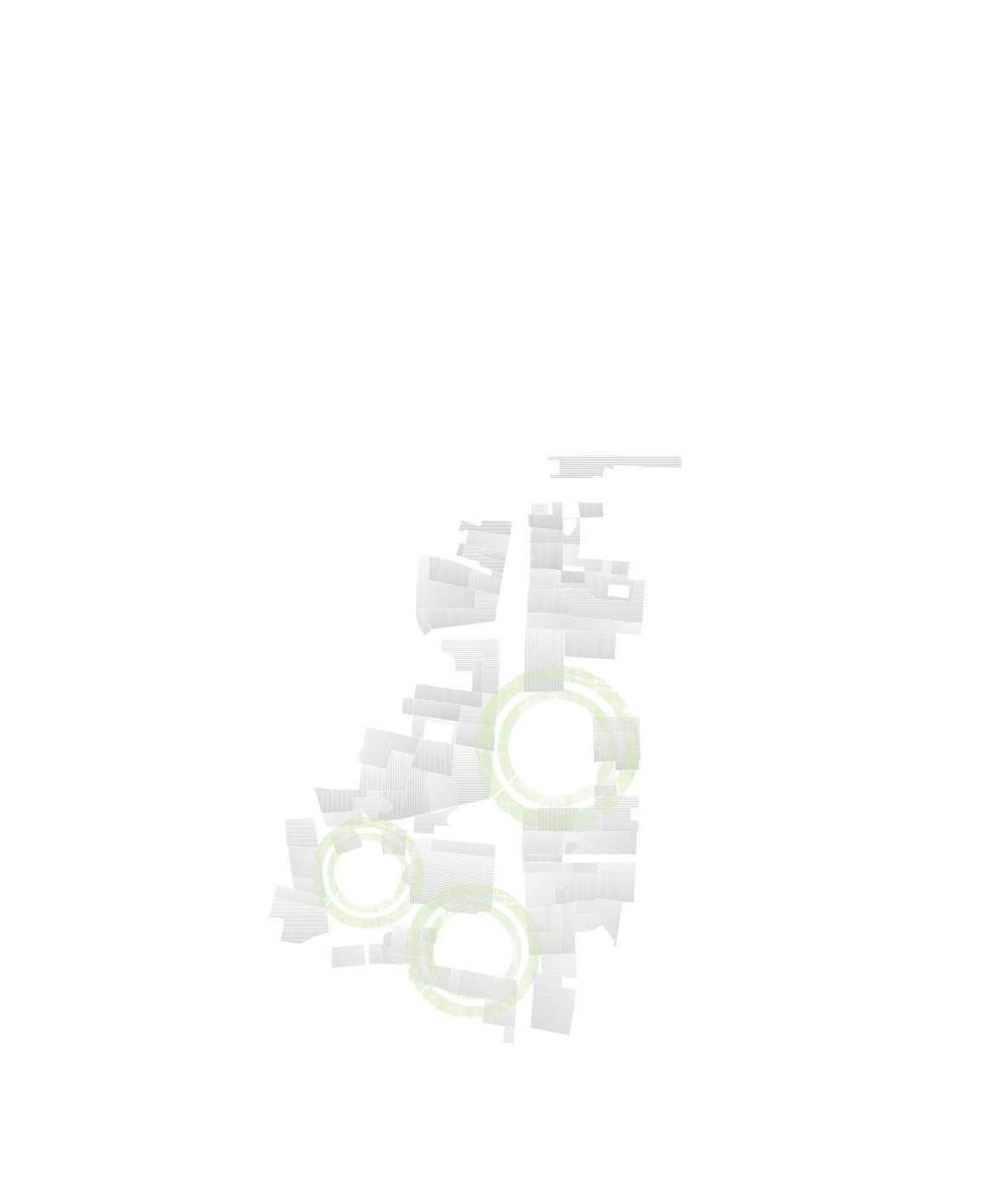









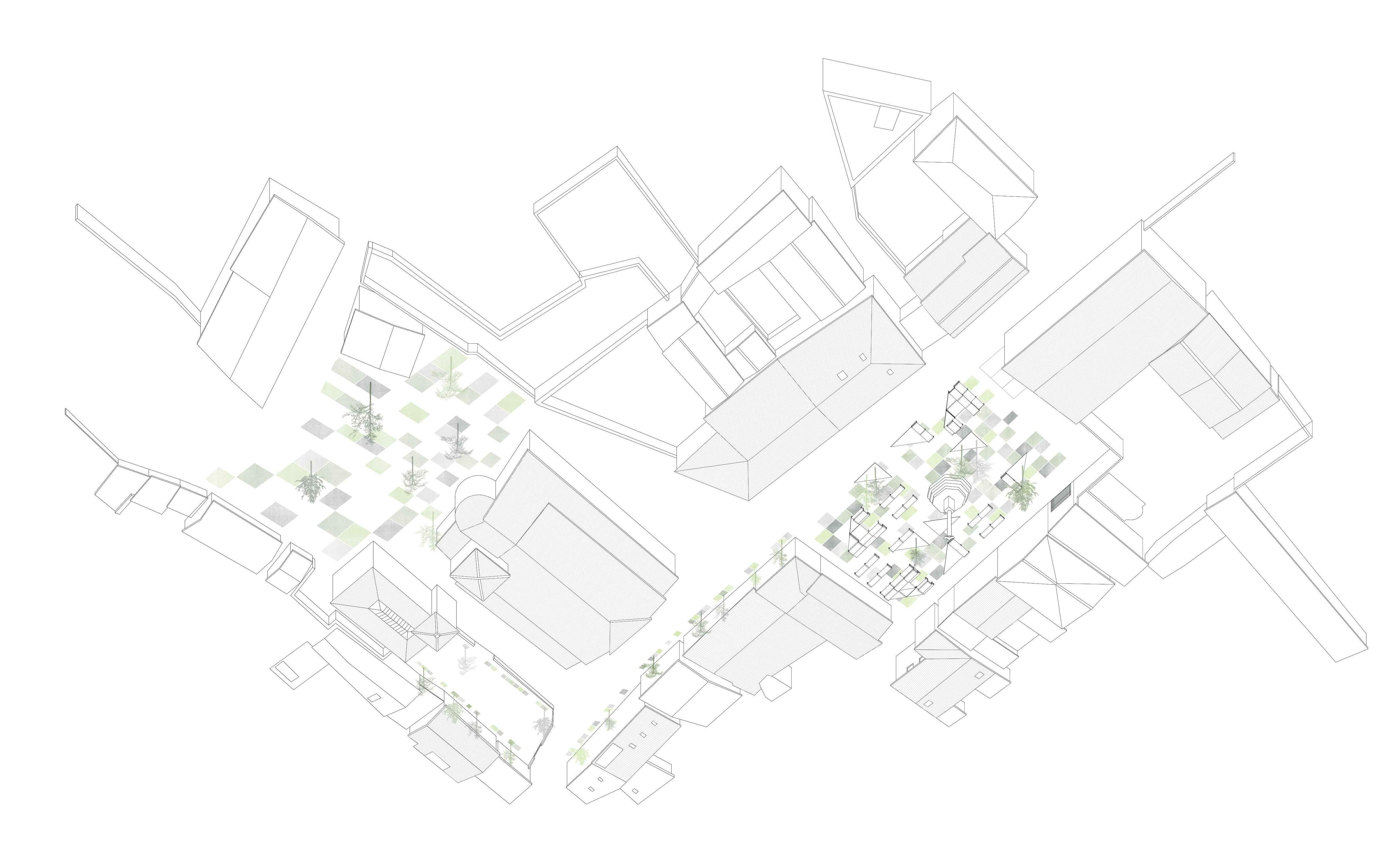


TYPE 5: pavement
Elemento unificador permeablee de los espacios
Es el elemento tipológico más vinculado al mantenimiento de la biodiversidad y la continuidad de la nueva vegetación planteada en la Plaza, con el objetivo de que sus efectos sean duraderos
Permeable unifying element of the spaces of the squares and between them. It is the typological element most linked to the maintenance of biodiversity and the continuity of the new vegetation proposed in the square with the objective that its effects are long lasting.
In the proposal for the detour of traffic most of it is diverted to the parallel road, Camino del Llano, and on smaller scale to the Calle de las Cuatro Calles.
y a espacios cubiertos de nueva implantación en solares en desuso.
Car parking is therefore relegated to these secondary roads and to newly created covered spaces on disused lots.
Europe Fast growing, h:12-25cm d:8-10cm
Great resistance to heat and cold, adaptable to shallow soils due to its superficial roots, very useful to support eroding soils. Can be grown in pots.
Fast growing.
Pendulous shape, upright growth habit. Warty” branches. Suitable for groves.
Deciduous, rhomboidal leaves, 5 to 7cm long, light yellowish green color, turning orange yellow before falling.
Abedul Blanco, Betula Pendula (Betuláceas) Origen. Europa. Exigencias. Gran resistencia al calor a los fríos; adaptable suelos poco profundos por sus raíces superficiales; muy util para sostener terrenos en erosión. Cultivables en macetas. Crecimiento. Rápido. Carcterísticas. Forma pendular, porte erecto. Ramas “verrugosas”. Apropiado para arboledas. Hojas. Caduca, simples, romboidales, de 5 a 7 cm de largo, color verde claro amarillento, se toman amarillo anaranjado antes de caer. h:12-25cm d: 8-10cm
Manna ash, Fraxinus ornus (Oleaceae)
Fresno de flor, Fraxinus ornus (Oleáceas) Origen. Sur de Europa, Persia. Exigencias.
Southern Europe, Persia Medium growth, h:8-10cm d:6-8cm
Very resistant to cold, it also lives in hot and dry places. It requires loose and siliceous soils.
Very regular spherical shape and dense crown. It is the most cultivated ash tree for its beautiful flowering.
Deciduous, opposite leaves, 15 to 25 cm long, generally composed of 7 ovallanceolate, toothed leaflets, 7 to 9 cm long: dark green color, turning yellow and purple in autumn.
Collaborator: Irene Moreno
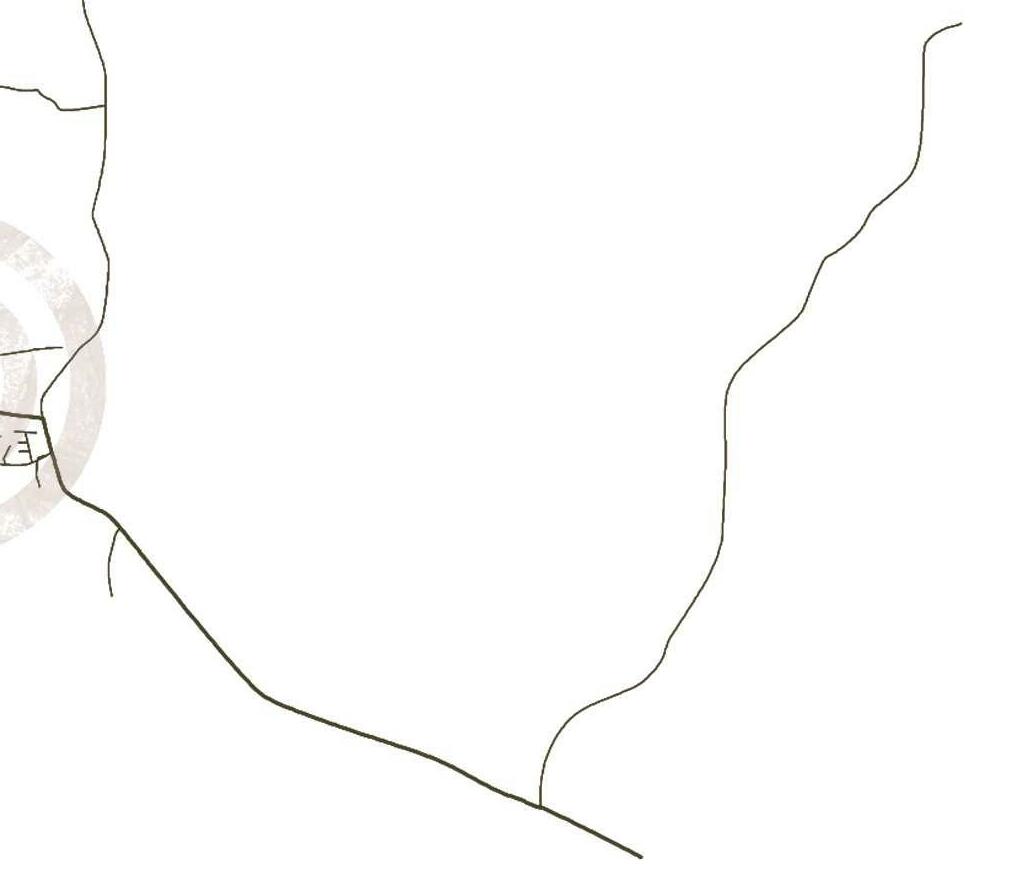
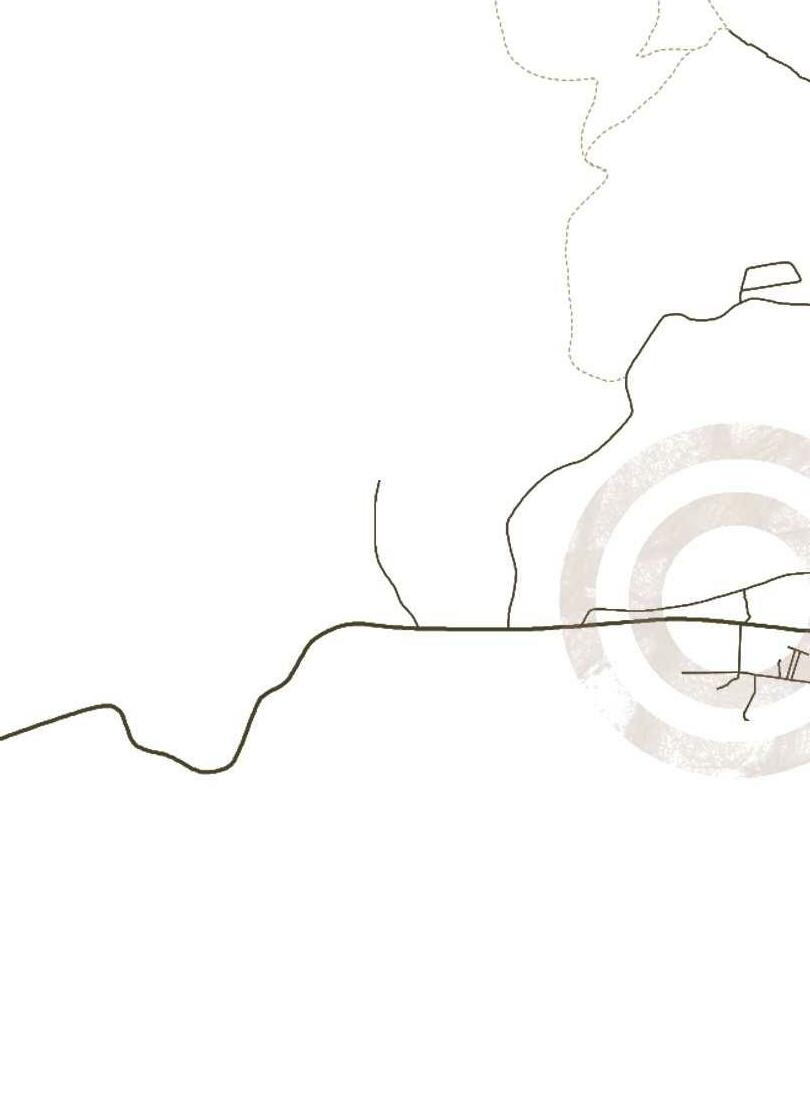
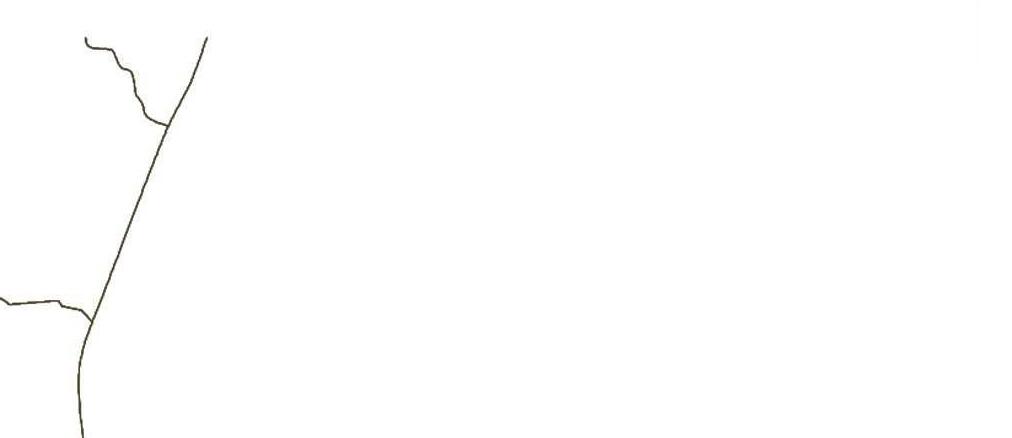

“Architecture is an expression of values” - Norman Foster
SINUOUS FOLDS
– Proposed WITH HONORS –A museum in Iceland is proposed, where due to the great geological activity, the interest lies in the surroundings. The project has its roots in the creation of a “forest of pillars” to densify the esplanade in which it is located, based on the organic and natural disintegration of the landscape, with the strong aim to respect it, giving it its value and merge the architecture with it.
The importance relies in giving value to the landscape while becoming an iconic tourist attraction. Following the idea of the organic set, sinuous folds are produced so that they develop the main concept of the project.
The elements that generate the space have different rhythms, according to the requirements of the program, creating a relationship between the exterior and interior spaces. The limits are blurred because of dematerialisation, the main idea around which the project is based.
In order to achieve an integral project between architecture and the interior design of the space that is generated, a line of furniture suitable for the museum is design following the main concept of sinuous folds inspired by the northern lights of the place.
Prior to the realisation of the project, several existing structural project forms were studied, the Great Bamboo Wall by Kenko Kuma being relevant for this project.
Technical University of Madrid | Professor: Javier Maroto ! Architectural Design IV
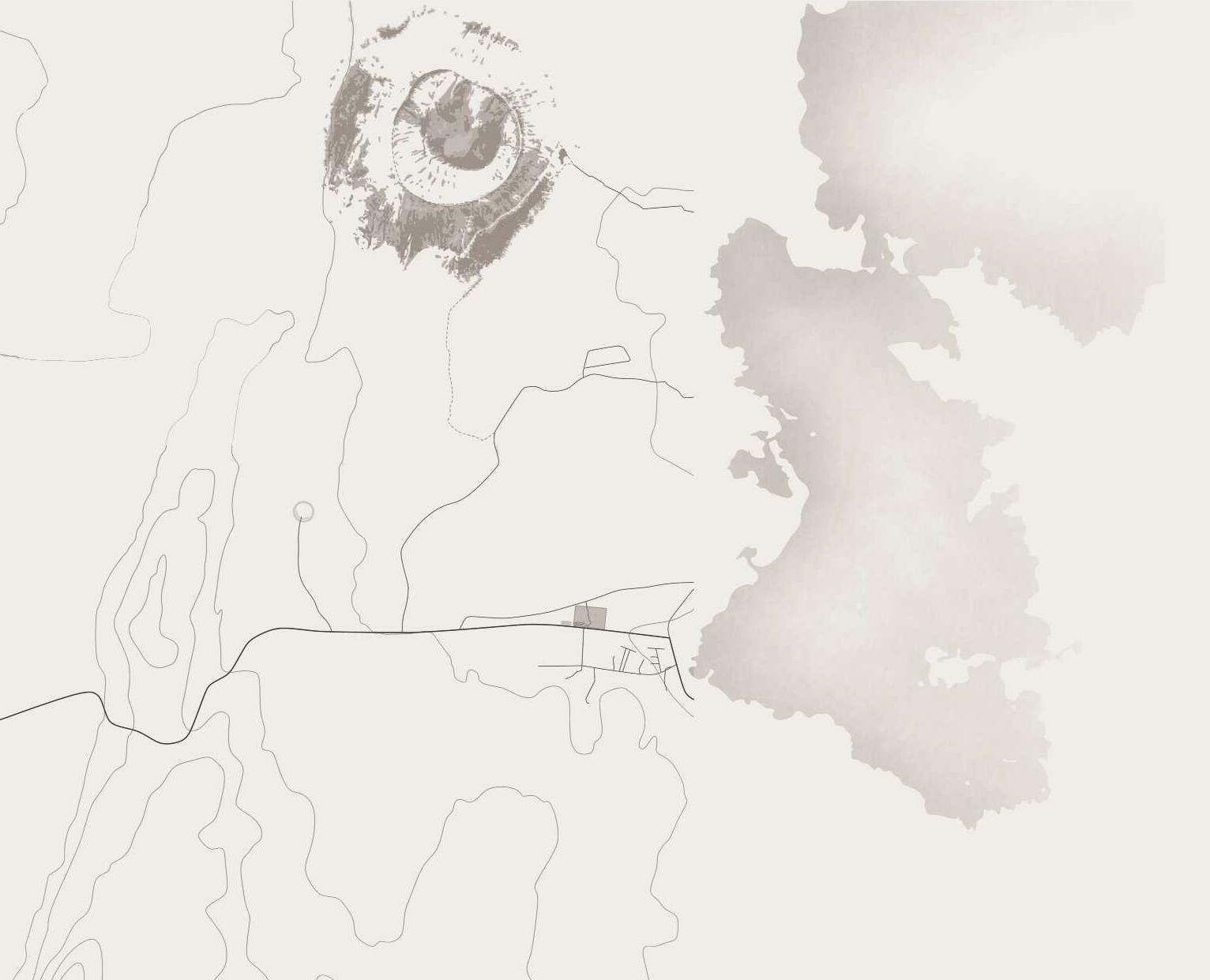
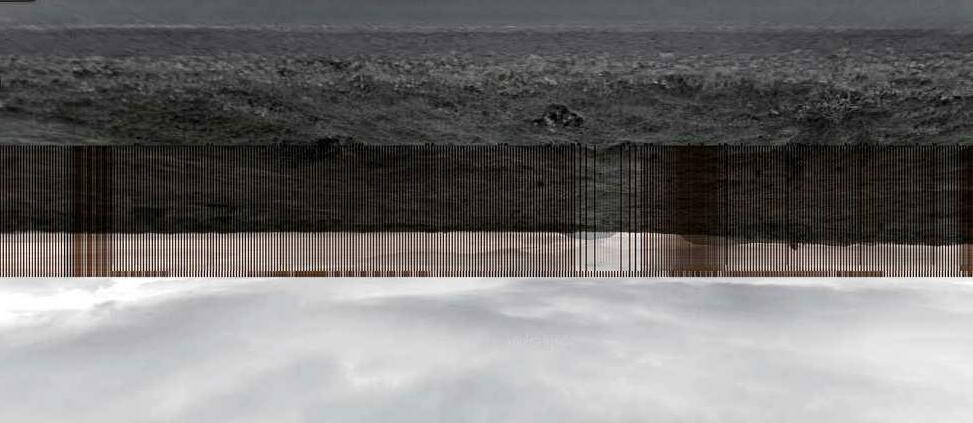
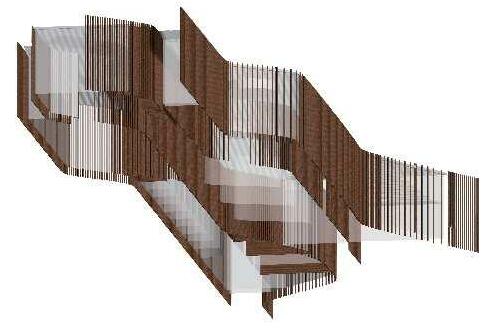 Study of structural forms of Kengo Kuma’s Great Bamboo Wall
Study of structural forms of Kengo Kuma’s Great Bamboo Wall
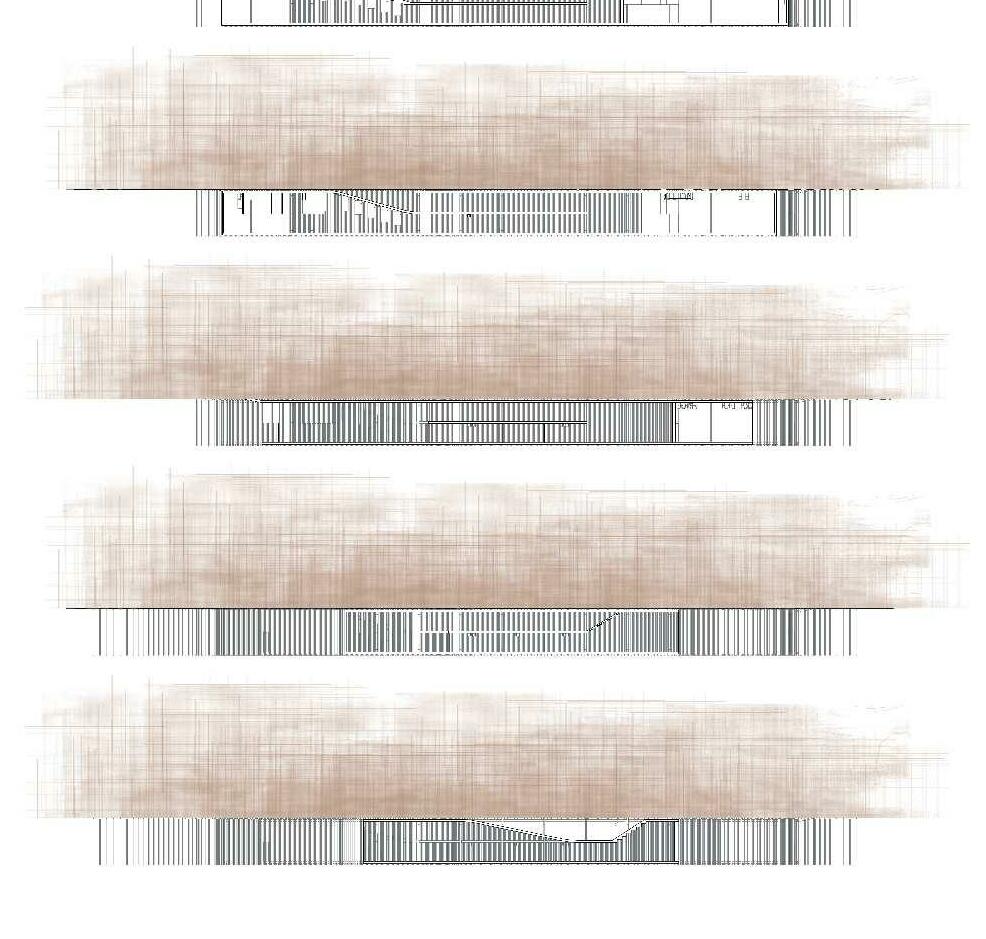
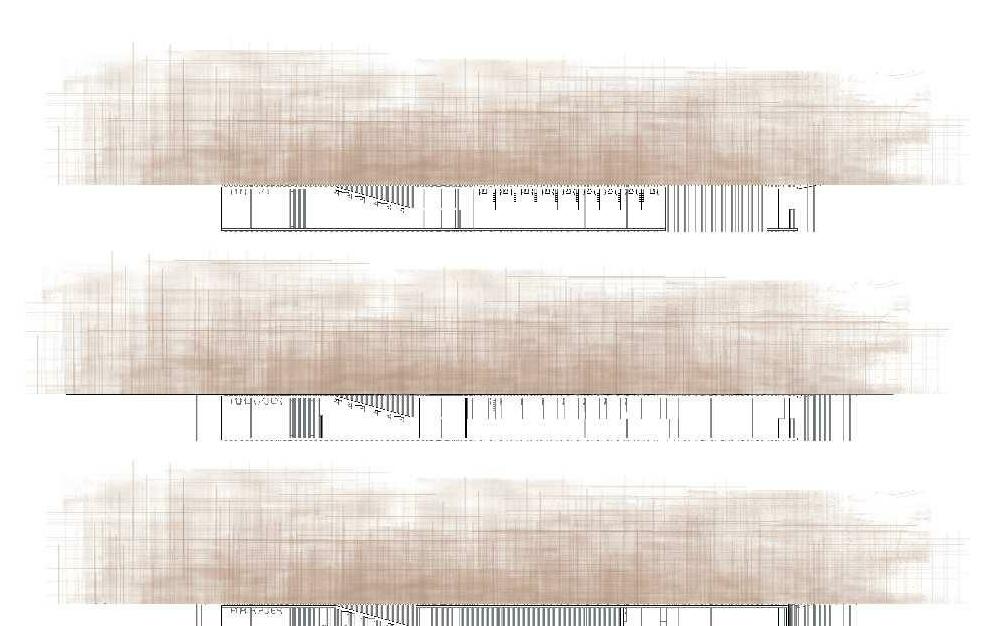
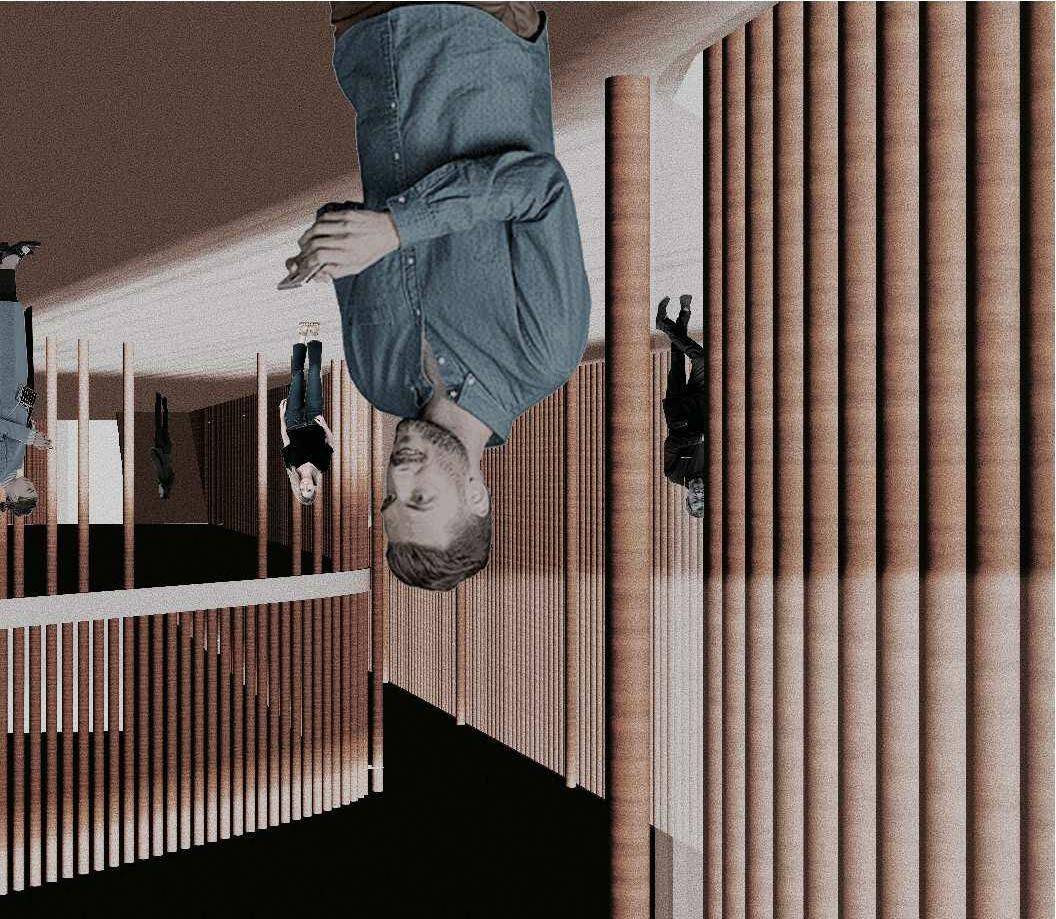
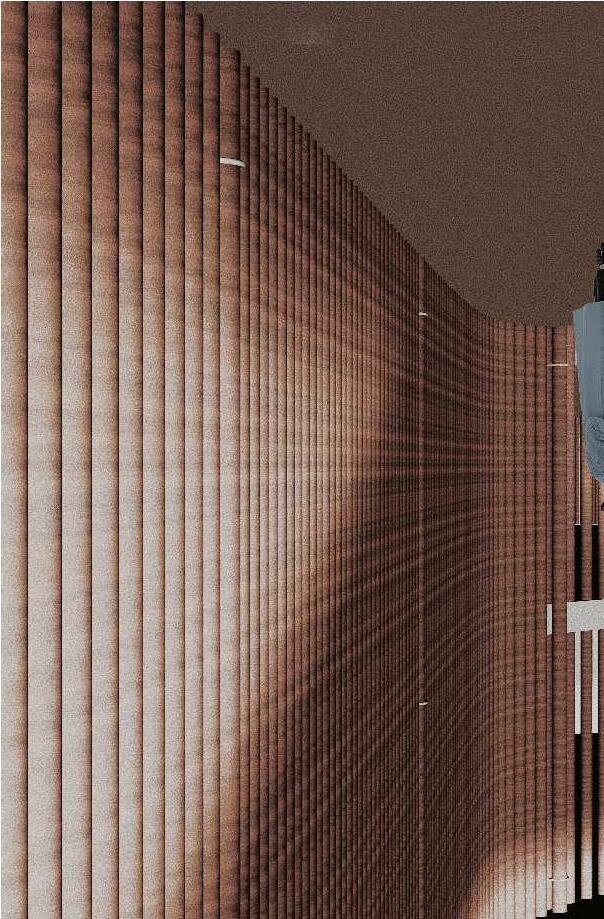
“Architecture is the will of the age conceived in spatial terms.” - Ludwig Mies van der Rohe


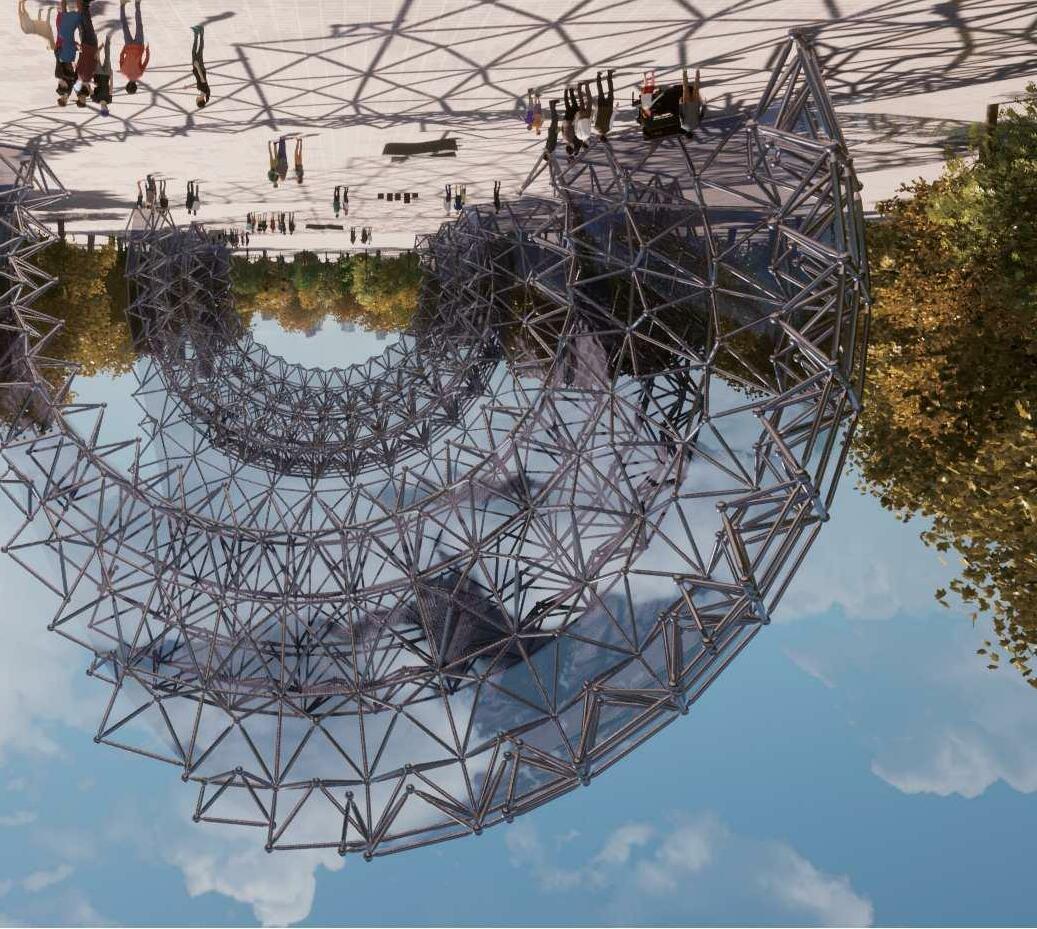
SAGE CONCERT PAVILION
EXCELLENT –The project proposes an open space, so that it can accommodate different programs and be a flexible facility.
It consists of a continuous facade-roof, based in the cover of the Sage Gateshead, with geometric shapes in this parametric roof. The superstructure that supports the panels is the main concept of the project. It is a vaulted mesh, having as its structure a succession of three-dimensional trusses. The main characteristic of the building is to be a completely parametric building.
The tool used to create this project is Grasshopper. The only previously created geometries, before using the parametric design, are three lines, on which the project is based. The shape of the drawn lines are created from the shape of the existing building in London.
The parametric design is a very helpful tool, which, put at the service of other utilities, has a great utility, potential, and value. With varying values, one can get very different results, which can be adapted to the existing needs with relative ease and implement it in architecture.
RWTH Aachen University Professor: Allahdin KavehCircle with its centre in the (0,0,0) point with a changable radius
Cylinders
Movement of the circle to the required position, moving it in the X, Y and Z direction
Extrusion to create a cylinder that intersects the base surface
Plan
Construction of two points in the desired position
Line created with the starting and ending points created
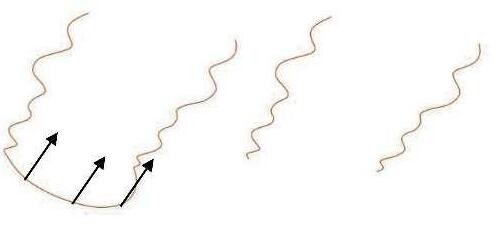


Extrusion to create a plan that intersects the base surface

Cutting the base surface with the 3 cutting surfaces
Untrimm cut surface
Choice of the surface to be maintained, using the area as the parameters

Result of the surface with the 3 cuts, based on the area and the extrusions
Creation of triangle panels
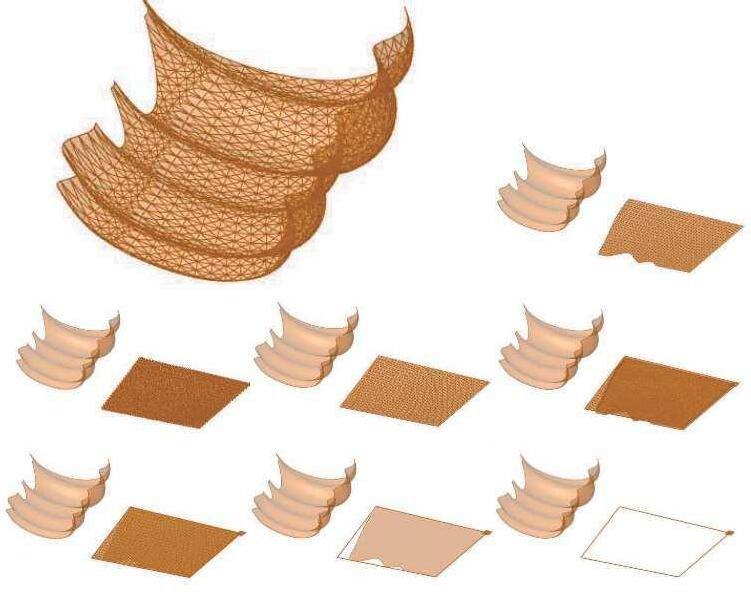
Brep the surface with the regions of the cuts
Untrimm cut surface
Unfolding the curved surface into a planar surface based on the isocurves of the curved surface
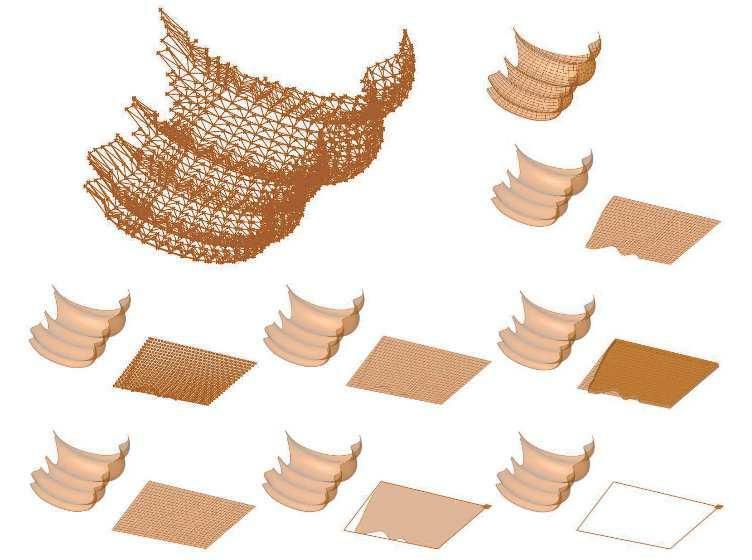
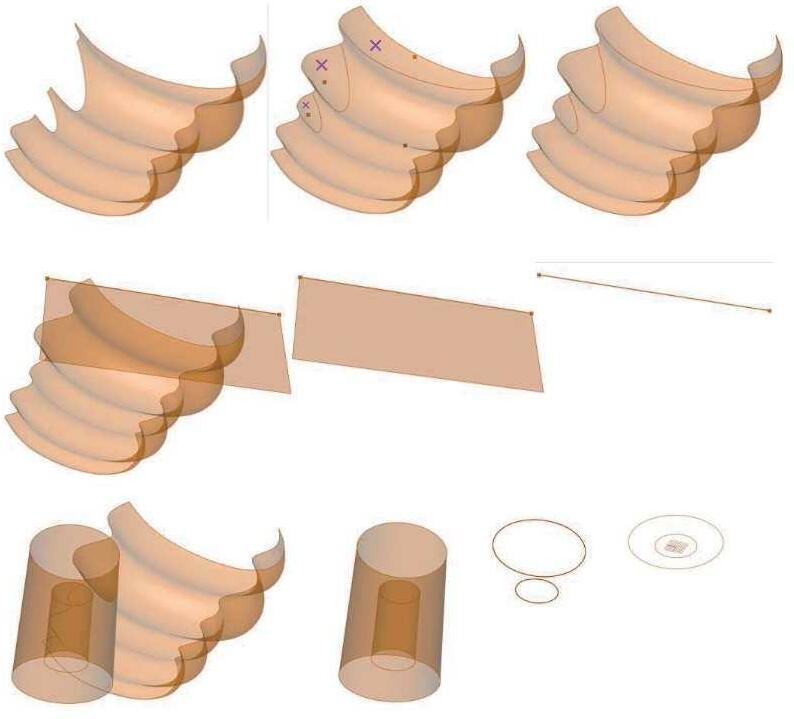
Trimm the surface based on the isocurves of the curved surface
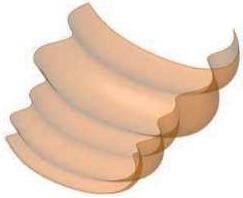
Brep the surface with the regions of the cuts
Subdivisions put into the curved surface, getting the panels with the cuts already in it
Panels put into the curved surfaace, getting the panels with the cuts already in it
Unfolding the curved surface into a planar surface
Choice of the starting and end of points of the tube
Perpendicular plans to the segments for the plan of the base of the cornes. The bars with the desired radius are created
Creation if the Truss Structure, the main feature of the project
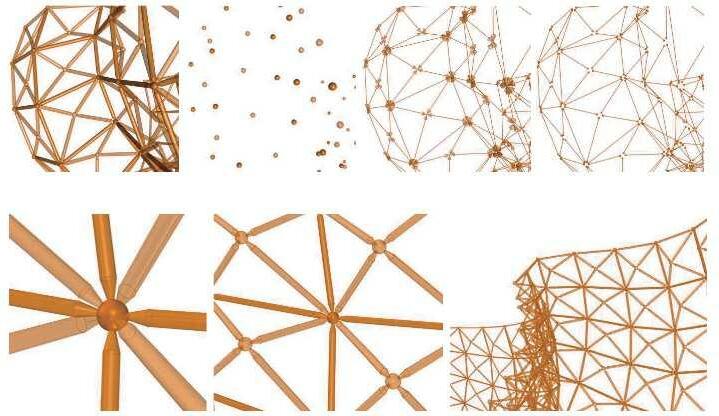
Creation of the spherical Intersection between the endings of the tube and the spherical joints
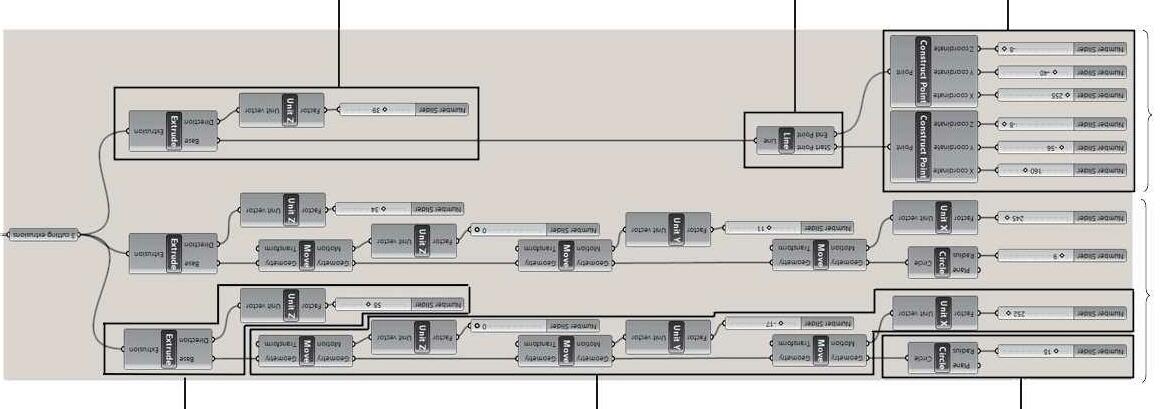
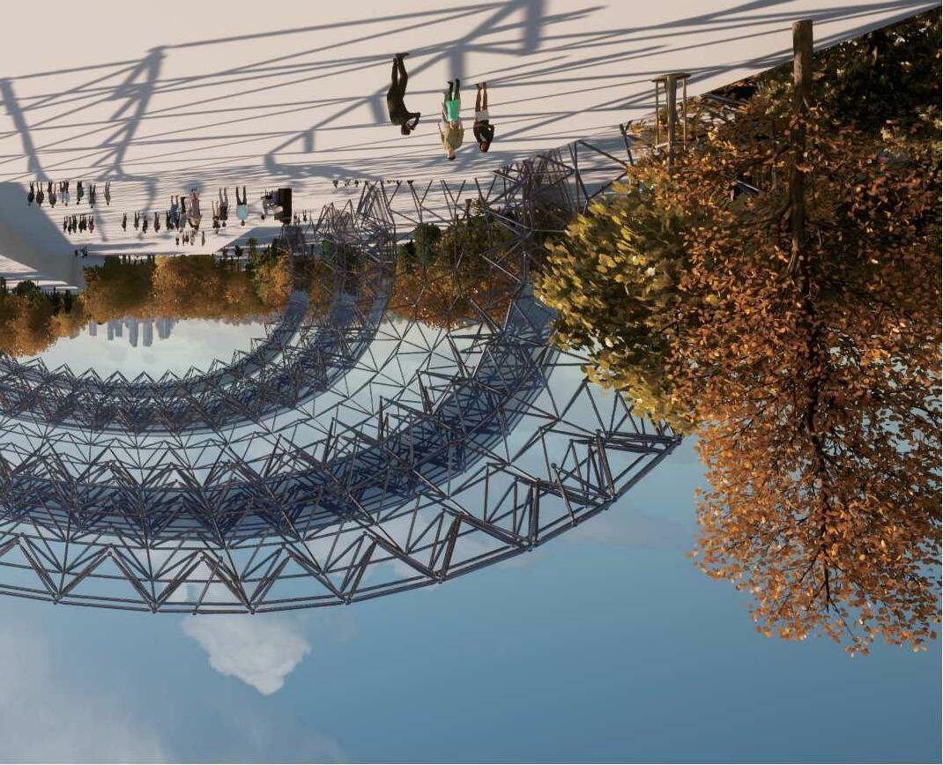
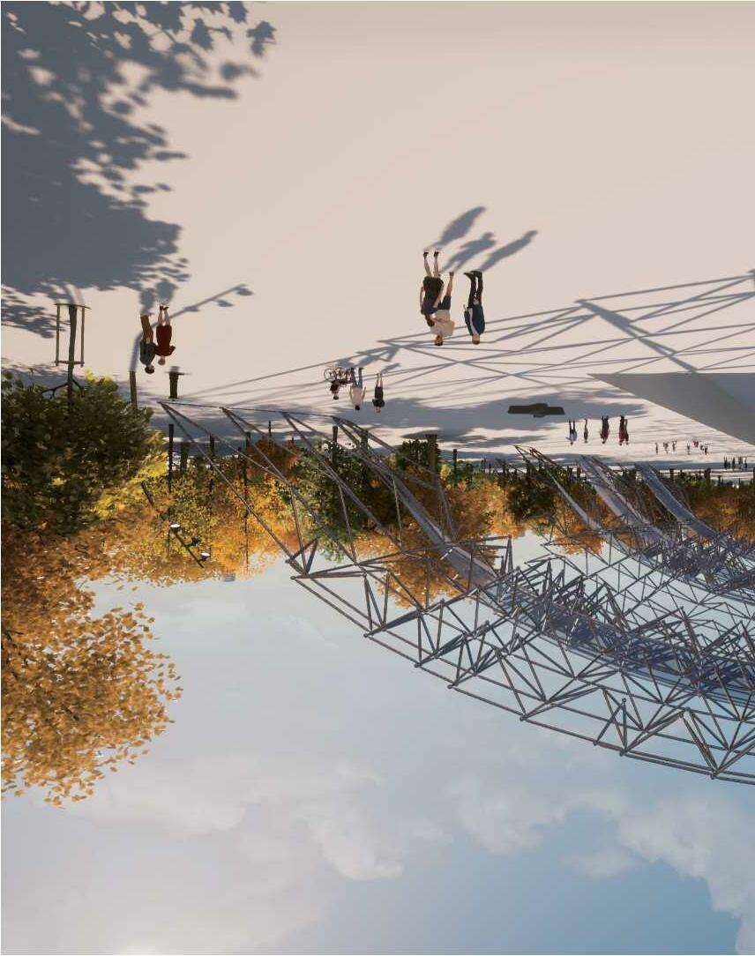

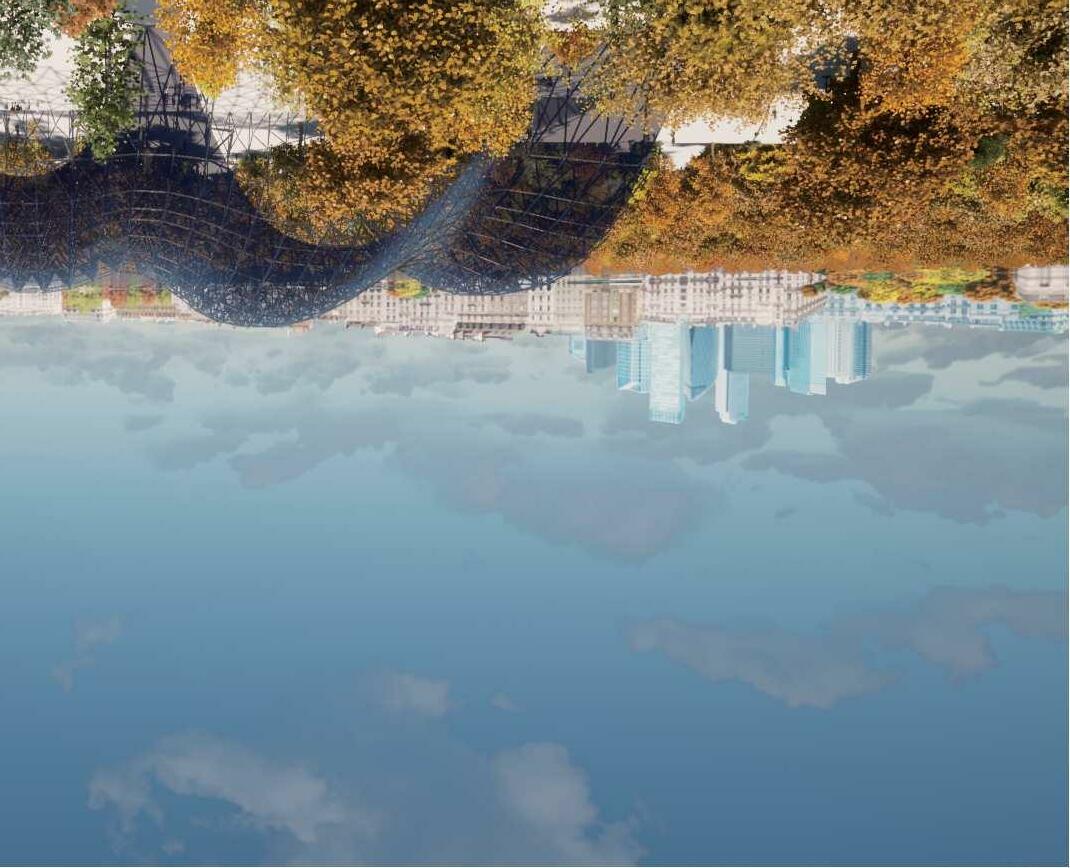
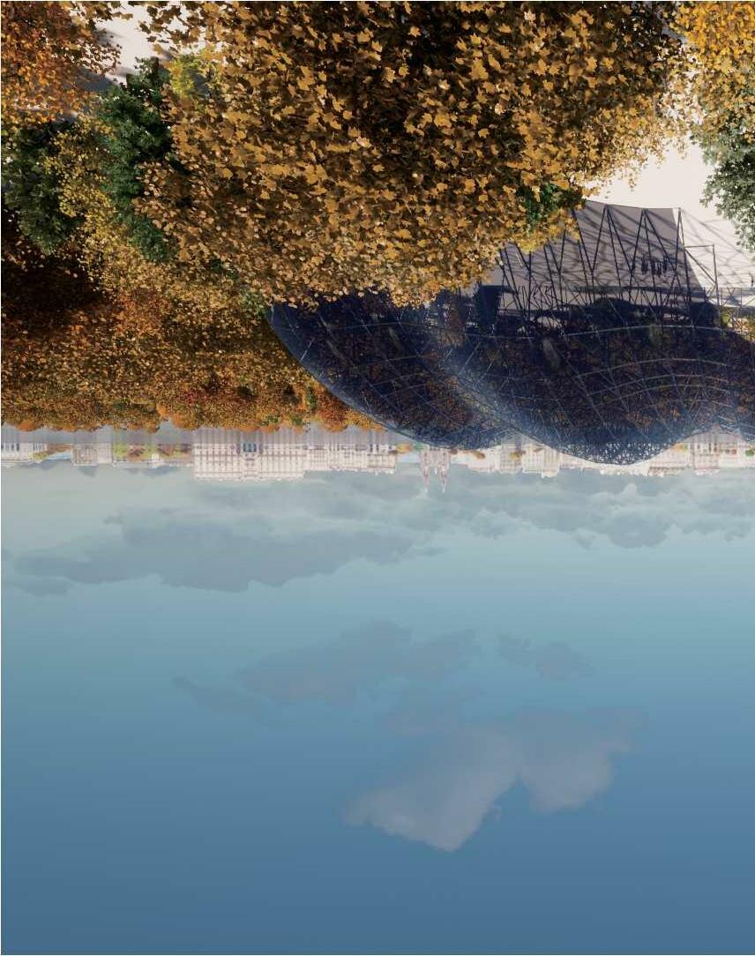

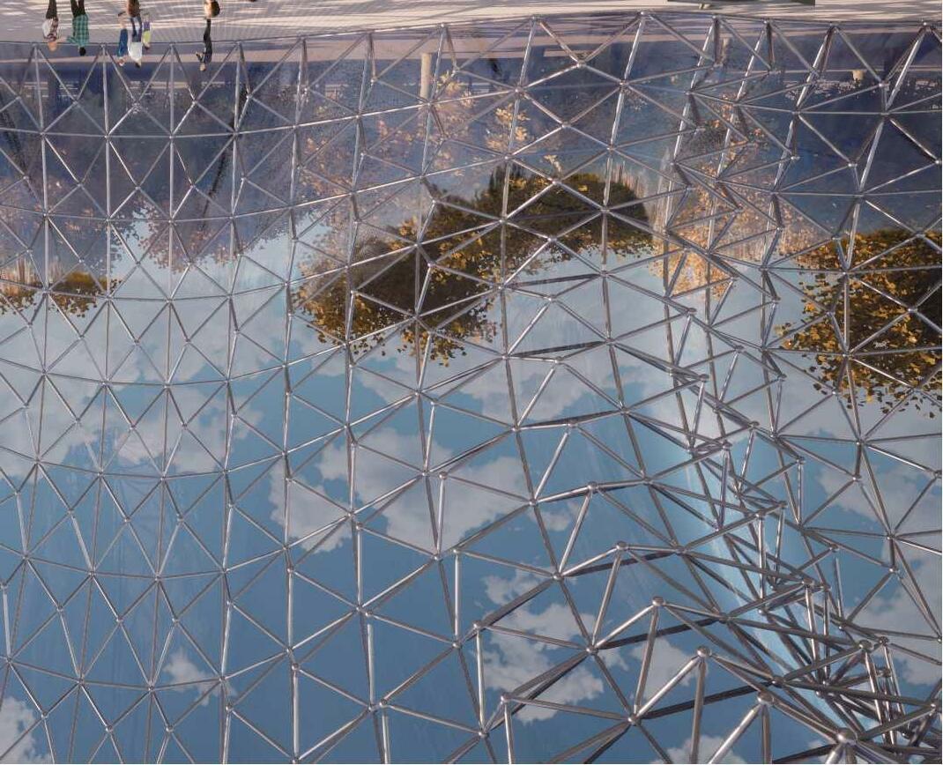
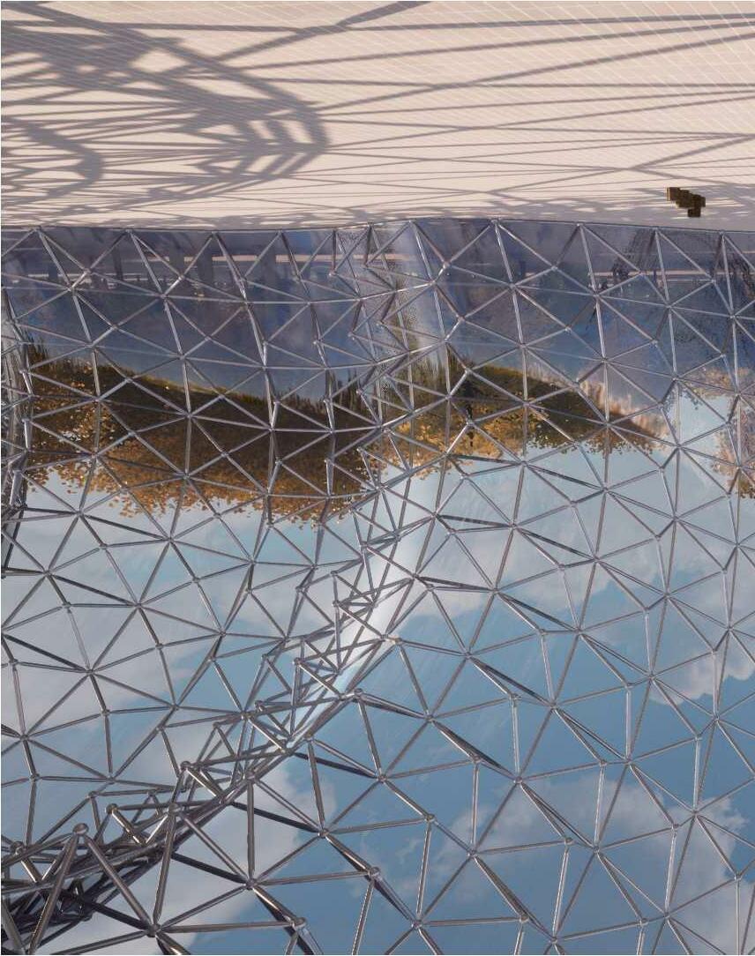

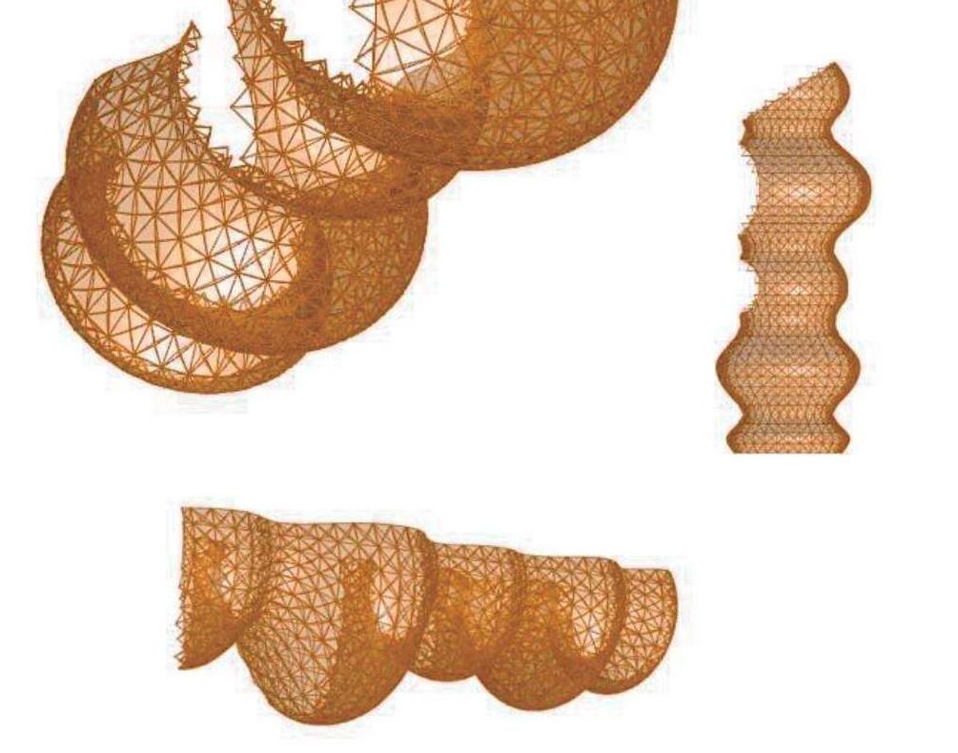
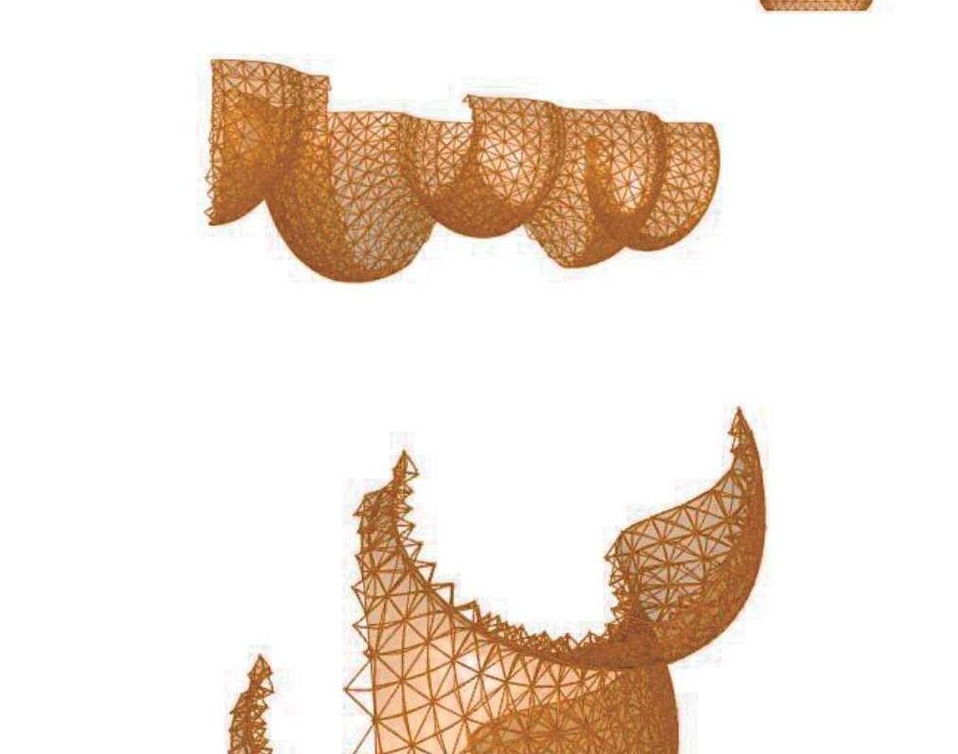

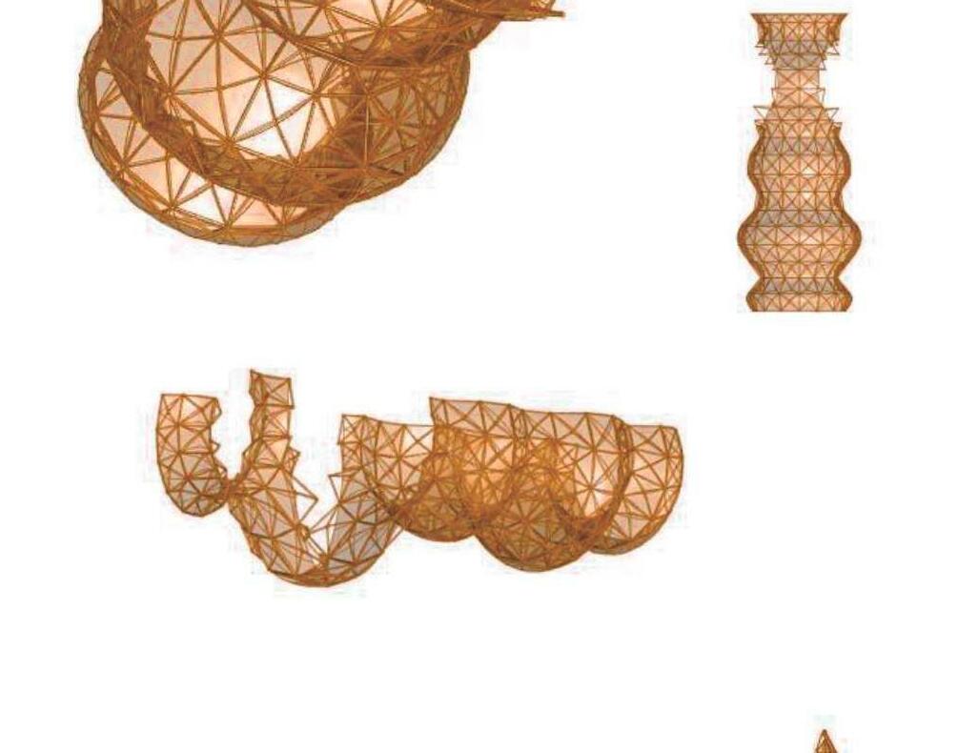
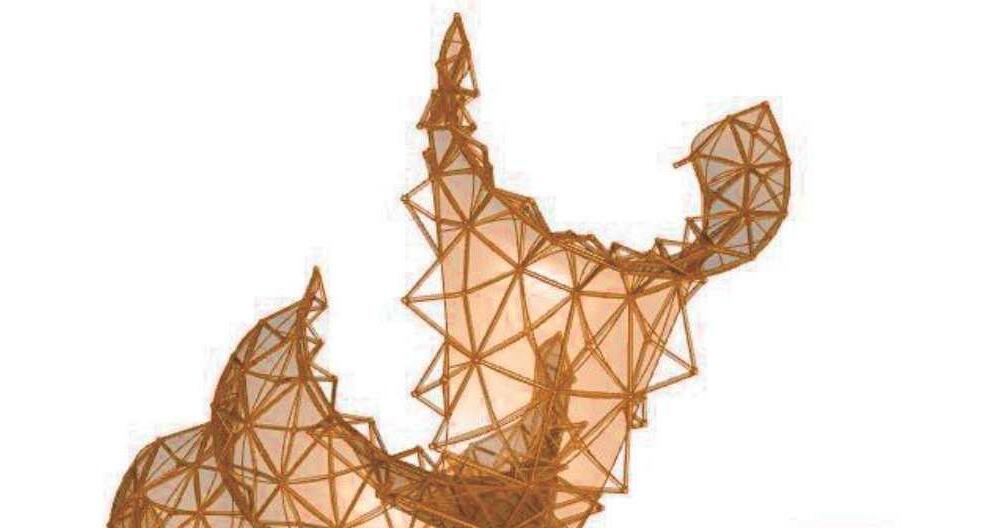 Possible variations resulting from basic parameters
Possible variations resulting from basic parameters
“Light creates ambience and feel of a place as well as the expression of a structure.” - Le Corbusier



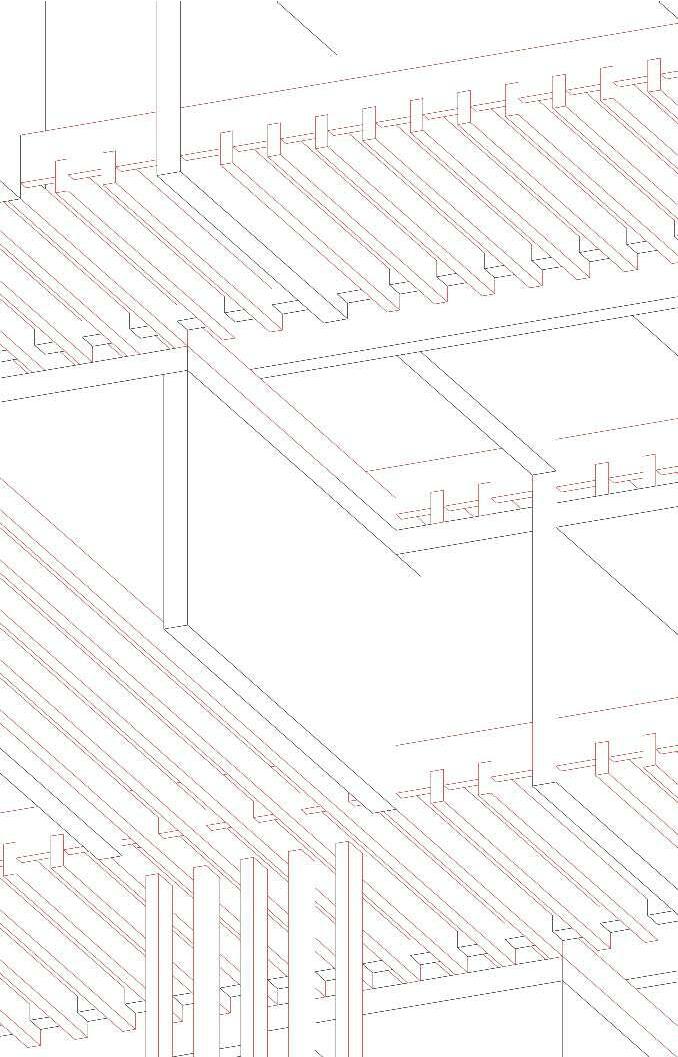
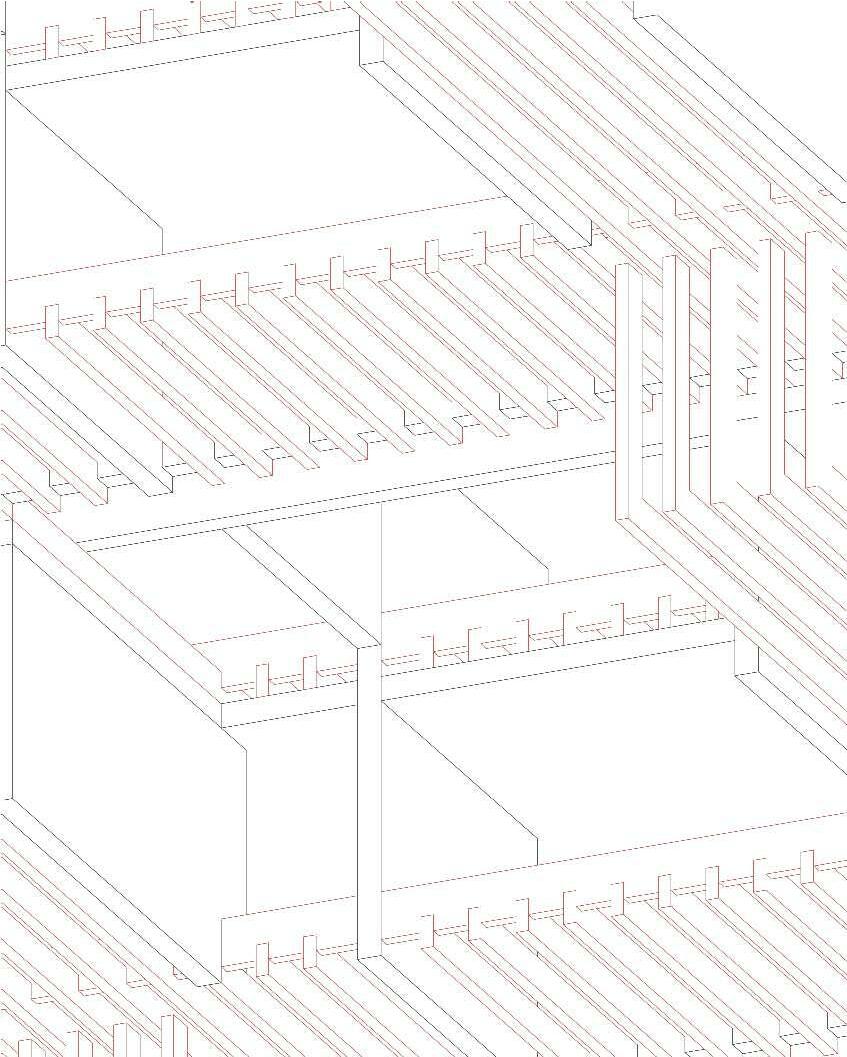
3 BINIGAUS
3 scales, 3 projects. Located in Binigaus, Menorca, 3 projects are proposed.
• Thermal baths are designed on top of the hill. The interplay of courtyards, variety of pools, the arrangement of the terraces, the diffuse lights and materiality, create an inviting main room with a sensibility for relaxation.
• Between the hill and the sea, is the place for a tapestry of patio houses. The houses are configured following the topography of the site, facing the sea, so that the distributors, which are accessed from the sides, provide the entrance to the properties. The housing is arranged around the courtyard and the English courtyard to take advantage of the light of the area. Due to the same principle, being south facing on a beach site, the slats are placed to create a filter, both for light, heat, and privacy.
• On the seashore, a pedestrian walkway is designed parallel to the coastline, elevated above ground level, and made entirely of wood. It is a structure with slats that close and open to generate shadows, changes, and a play of light. The walkway narrows and widens in certain stretches in order to accommodate recreational spaces, resting zones and transit areas.
Technical University of Madrid | Professor: Rodrigo Pemjean
Architectural Design II
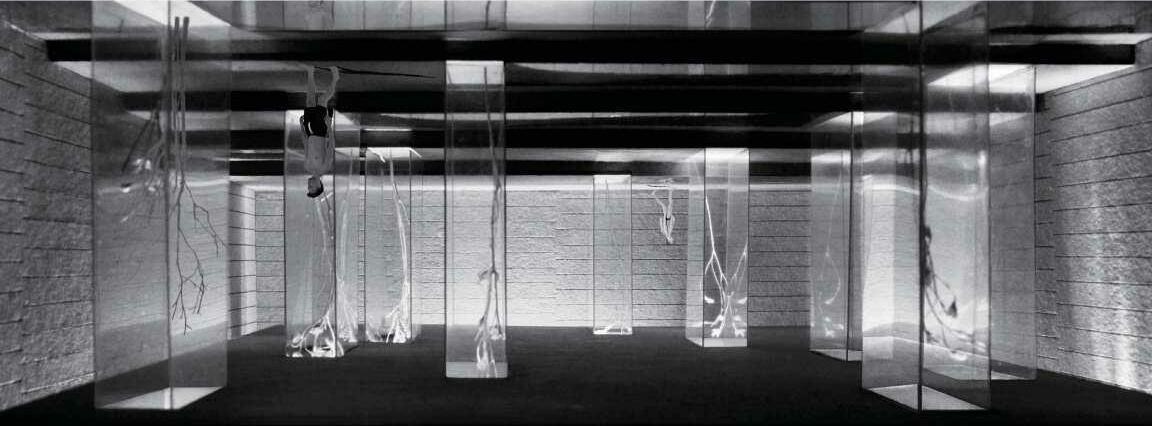

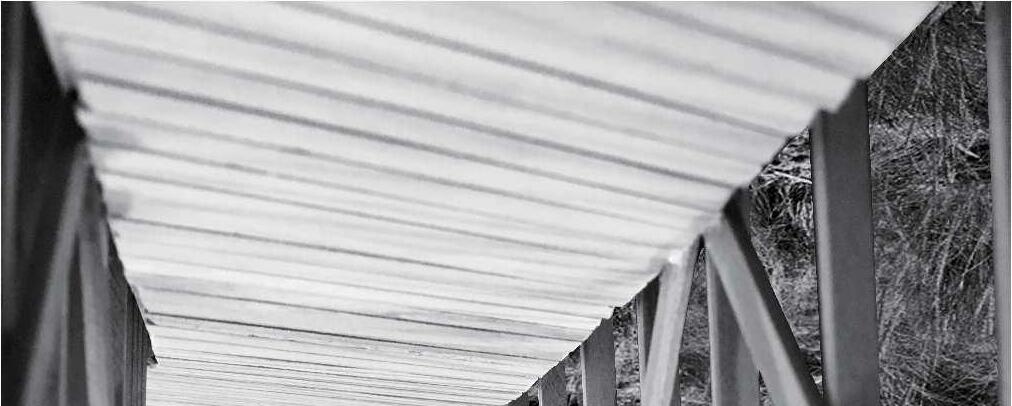
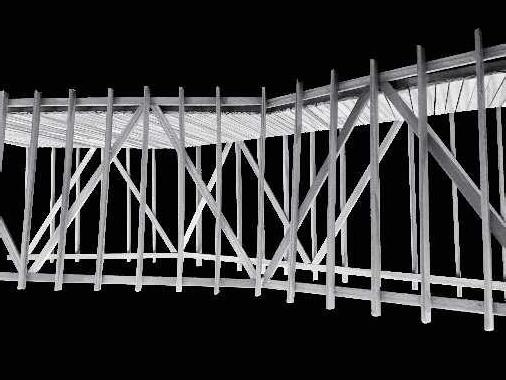
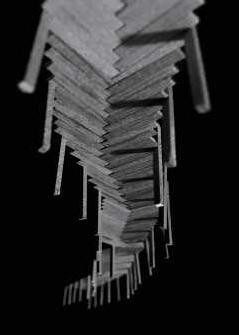
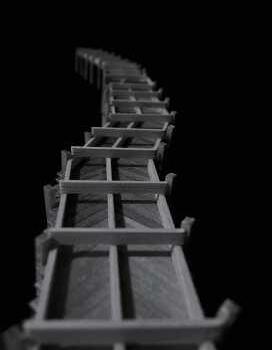
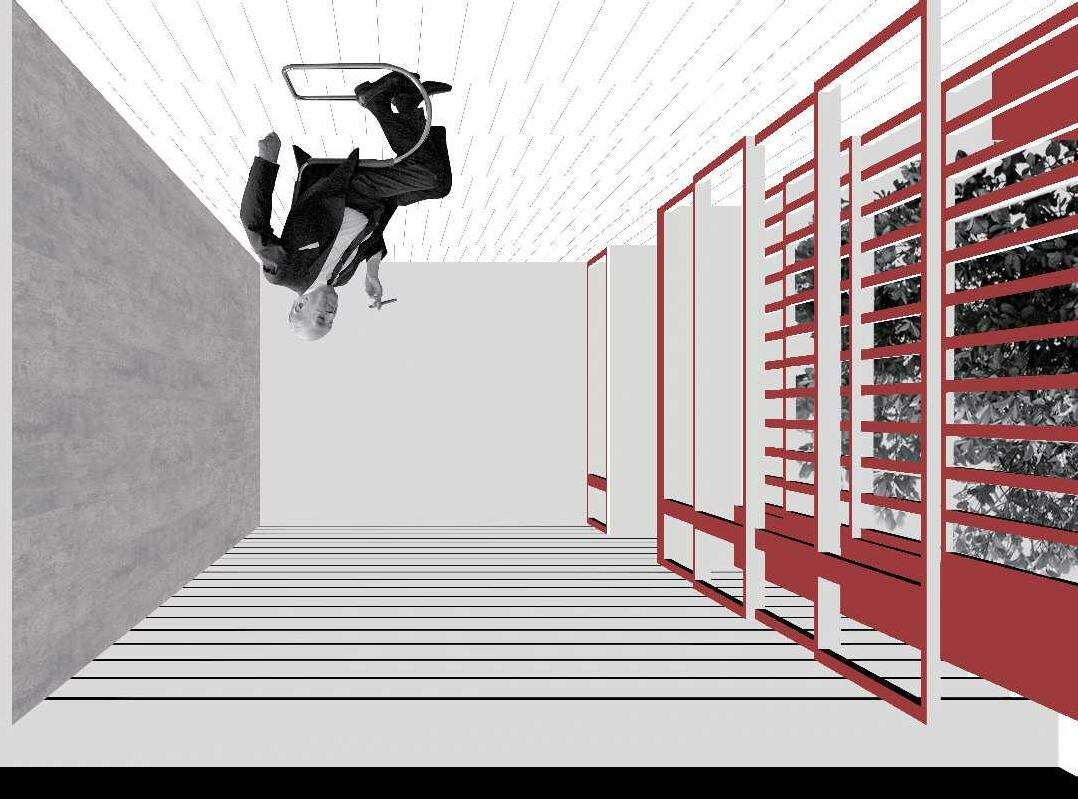
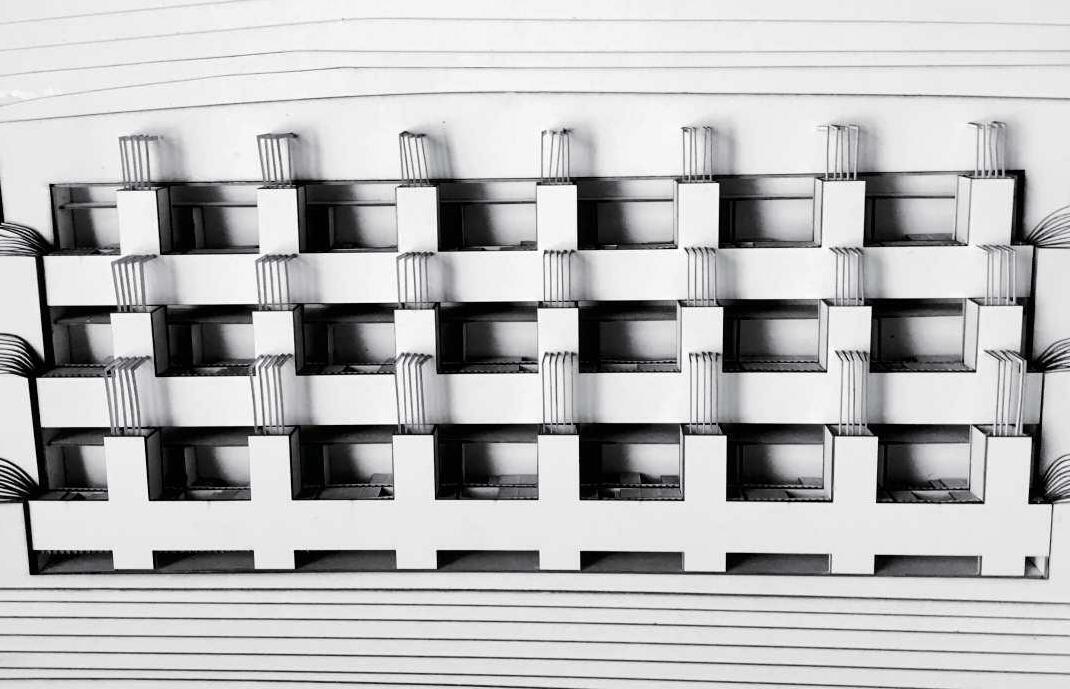
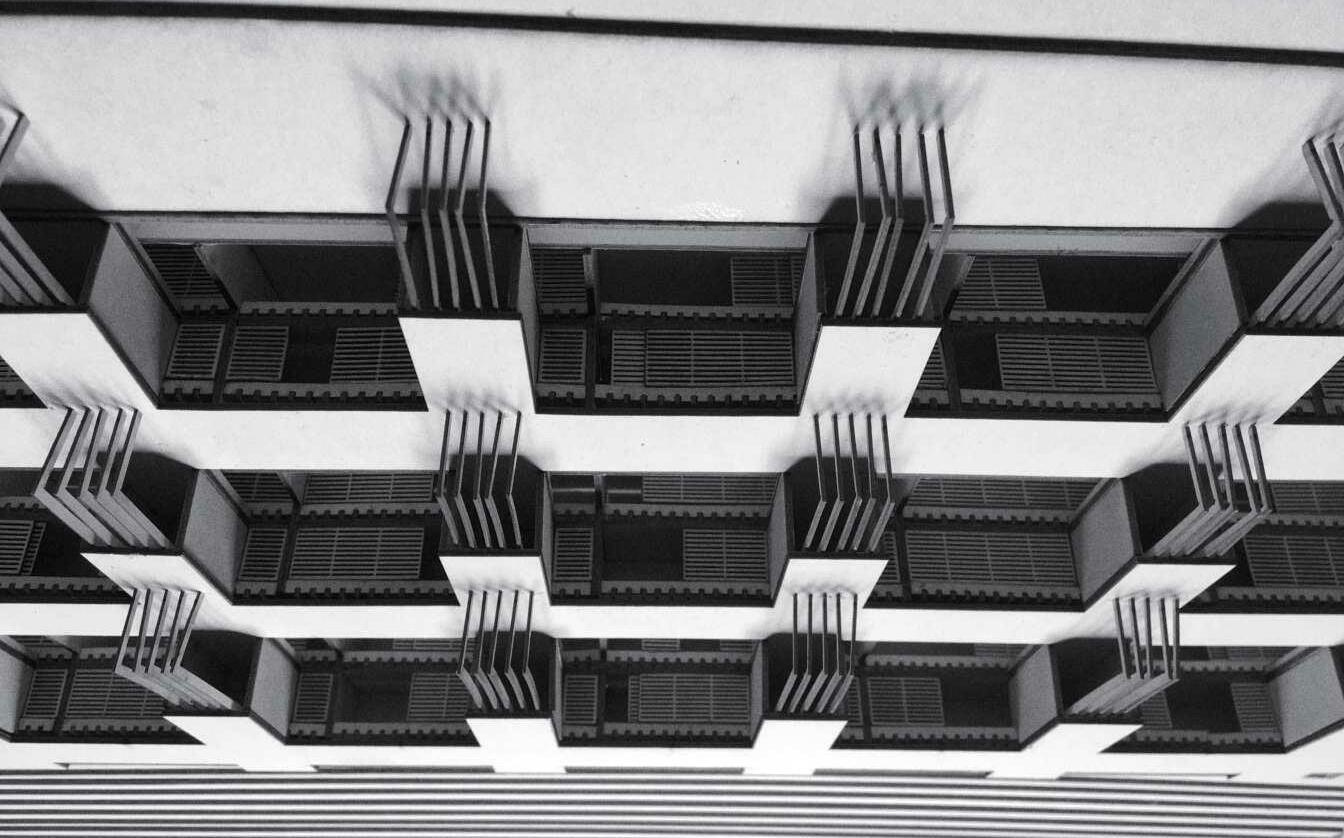
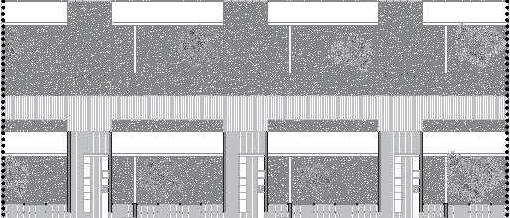


“We should attempt to bring nature, houses, and human beings together in a higher unity.” - Ludwig Mies van der Rohe
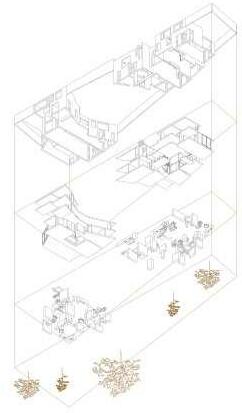
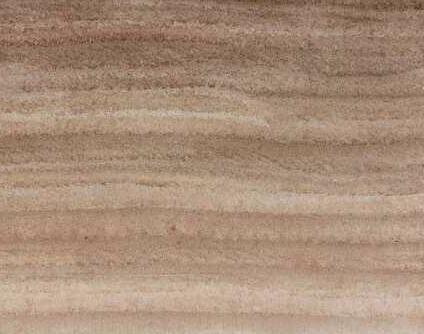
Located in Aachen, in a quiet residential area, on a plot with somewhat restrictive measurements, the project proposes the construction of 7 single-family dwellings after the analysis of the different existing typologies.
To achieve this, and having pointed out the lack of private outdoor spaces at home during the lockdown of the pandemic, the proposed solution is to seek the integration of outdoor spaces in the homes in order to improve the quality of life. The houses have either a courtyard into which the dwelling overlooks, providing light and well-being, or a garden in which, in the same way, the outdoor space becomes part of the architecture of the house.
Following the same design idea, in another plot 3 dwellings are proposed. It is intended that the vegetation of each of the 3 houses is integrated into the architecture and has a certain role in the project. The houses open up to the interior and the green areas and closes off to the exterior in search of privacy.
Considering the importance of natural lighting, the three houses have large windows that provide the necessary sunlight. At the same time, they allow the outdoor space of the garden to form part of the project and be as important as the indoor spaces.
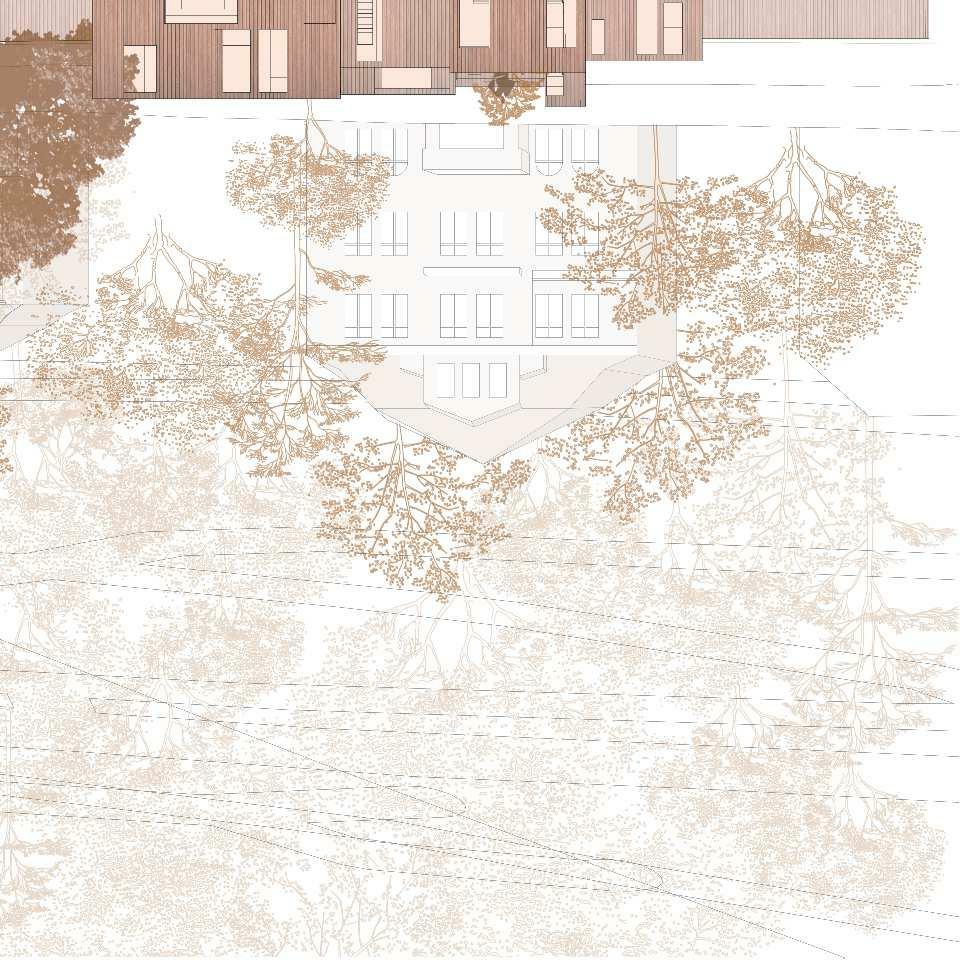
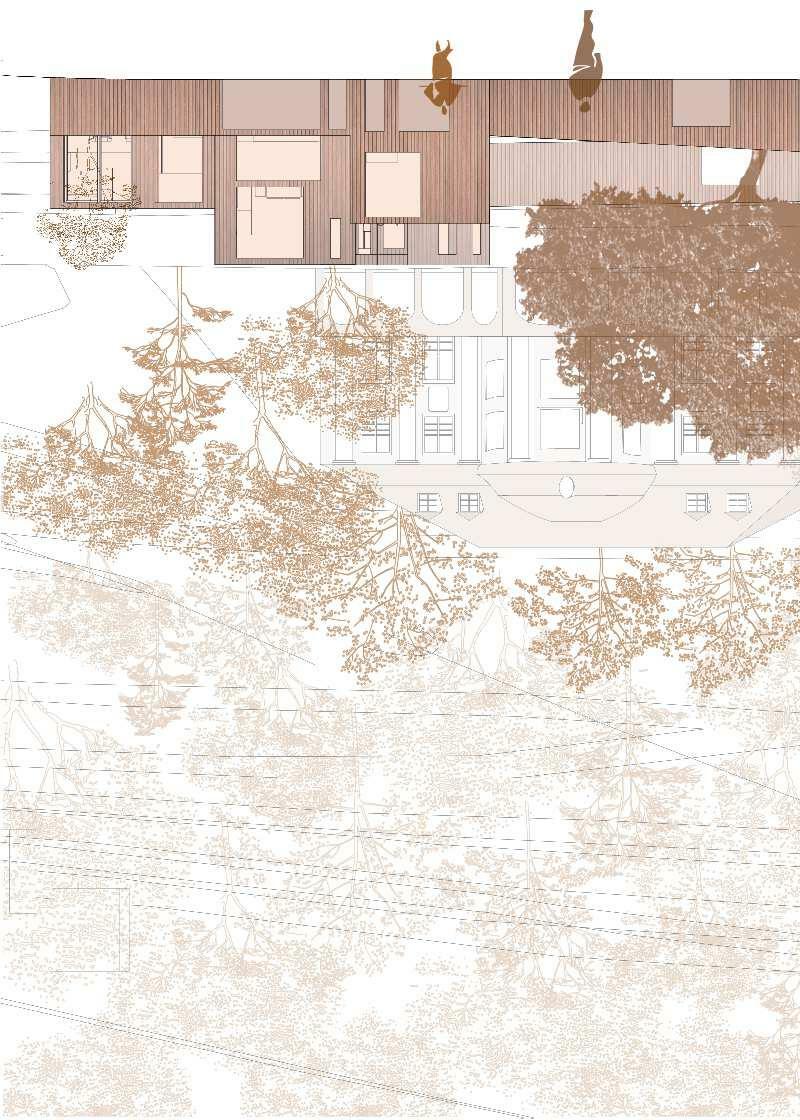

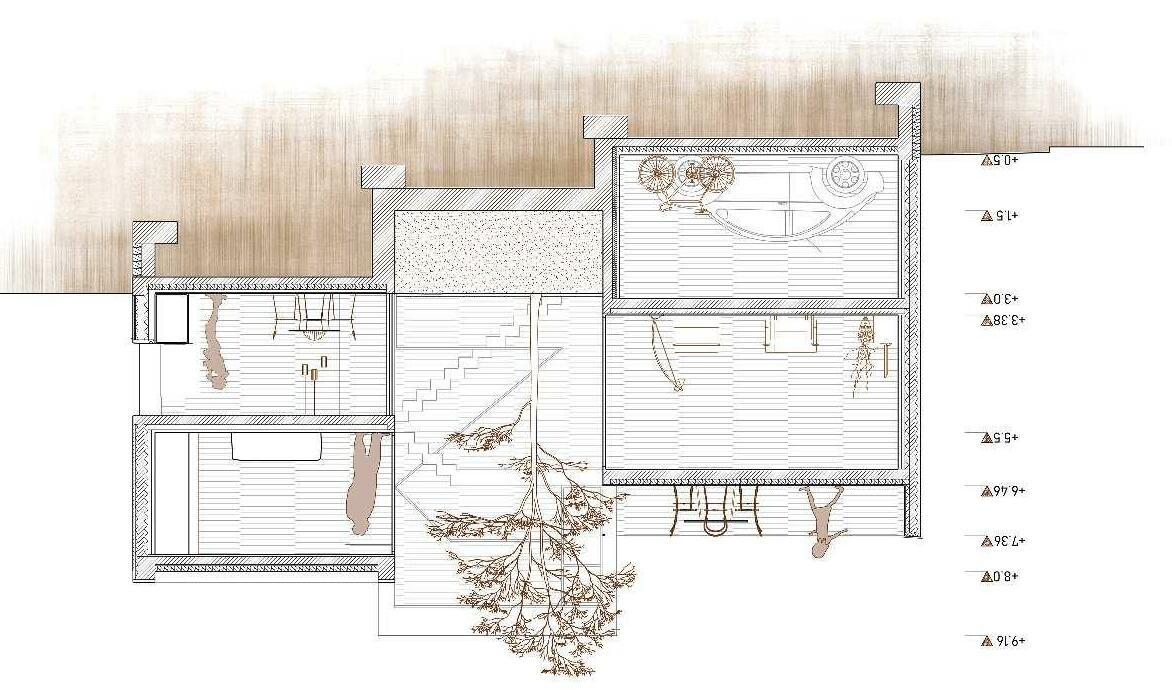
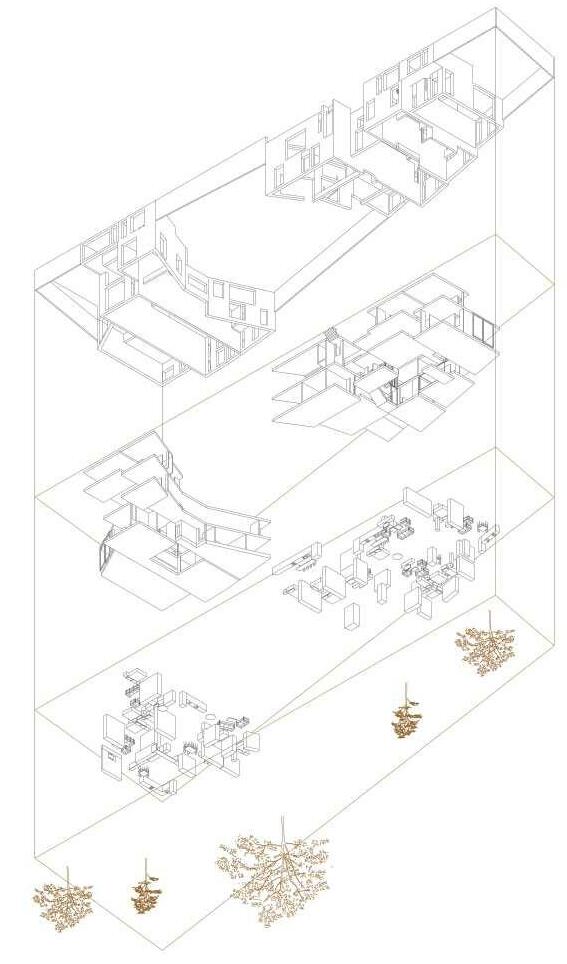
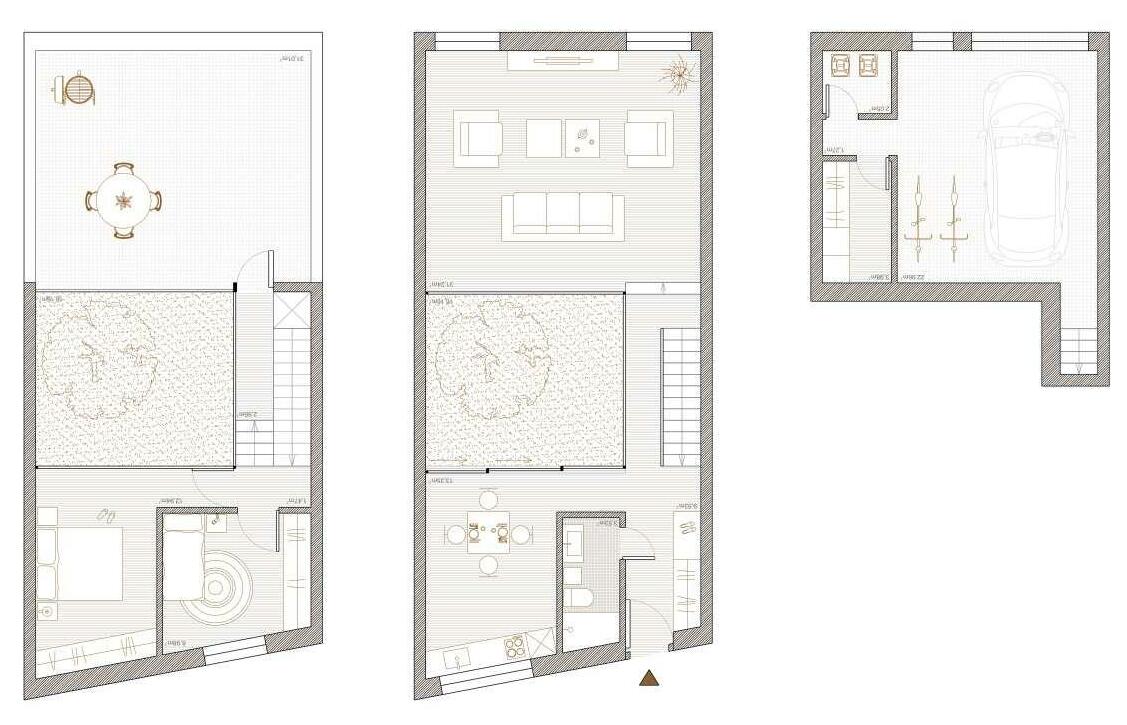
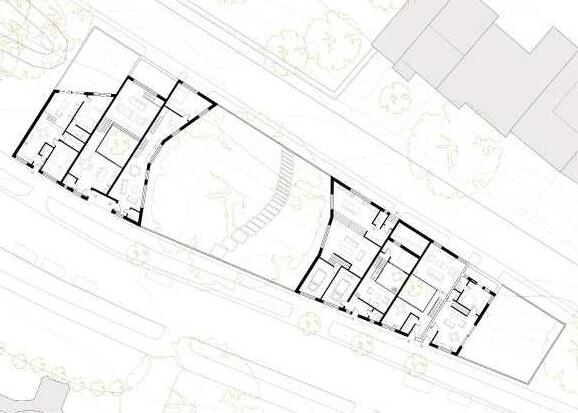
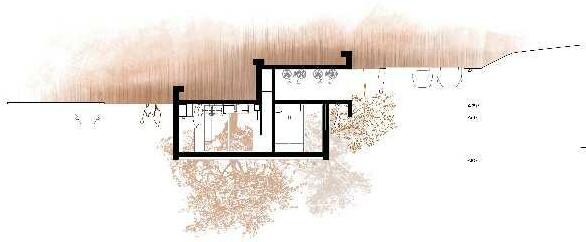
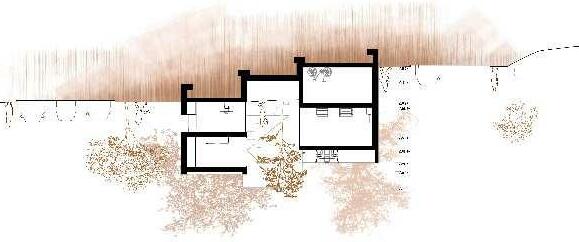
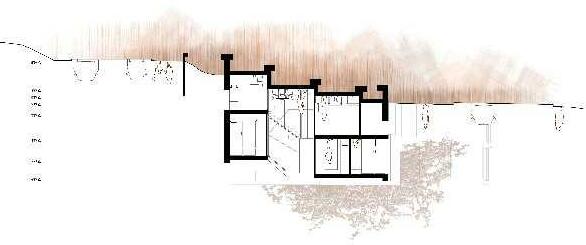
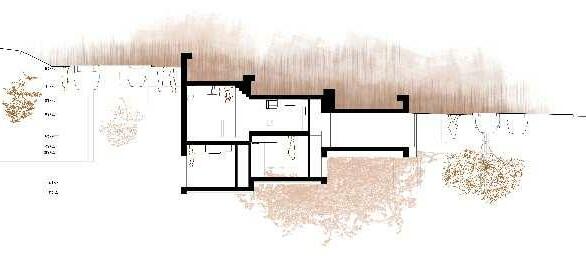
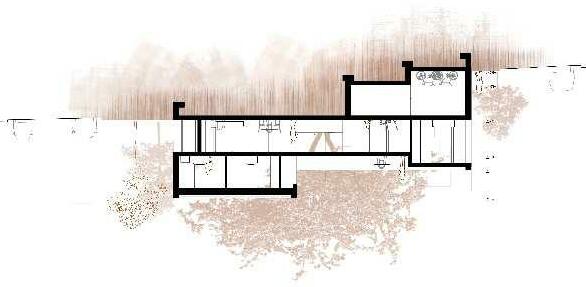
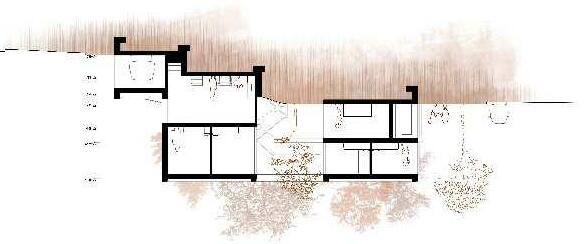
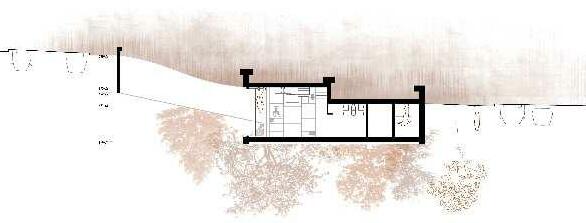
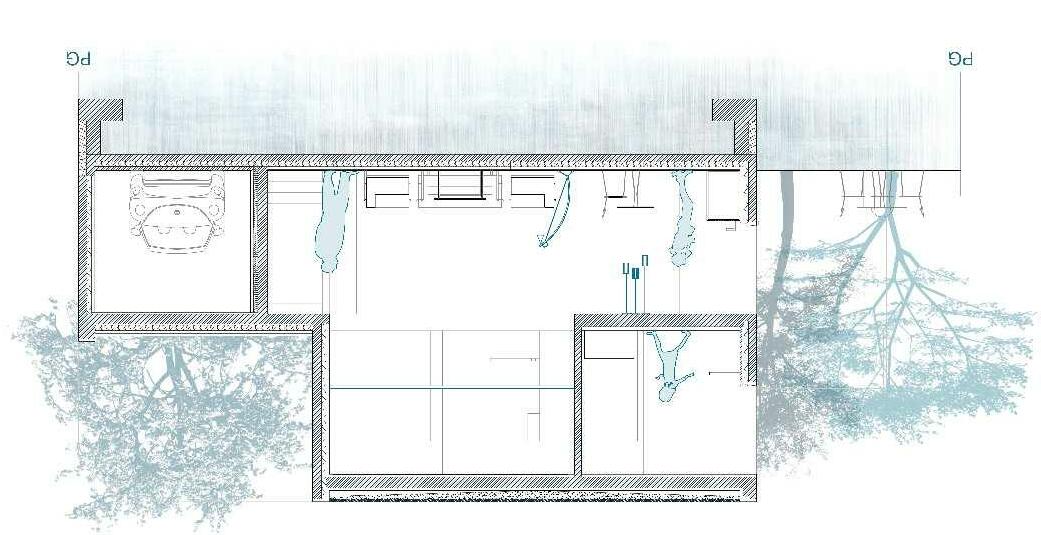
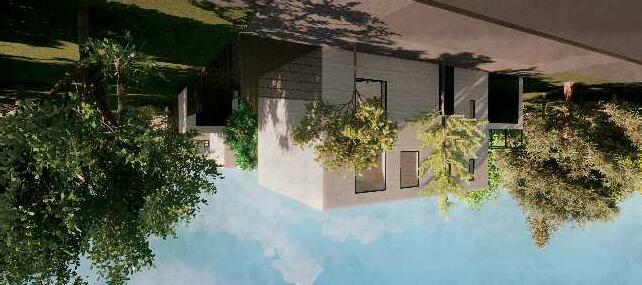
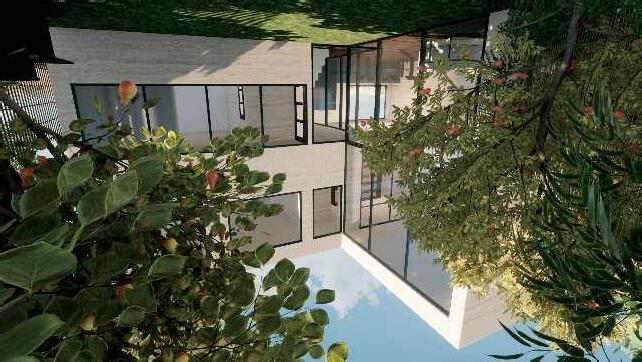

“Art should be created for life, not for the museum” - Jean Nouvel
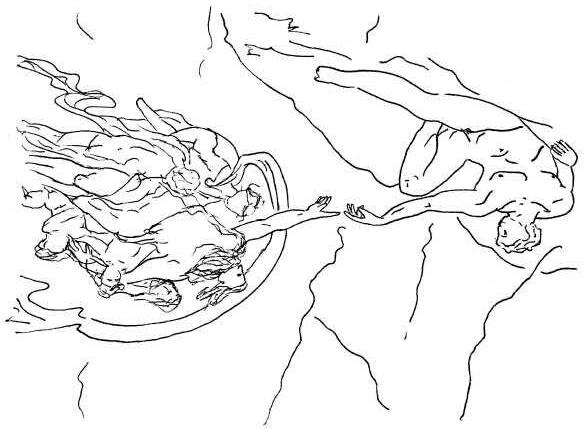
MISCELLANEOUS
• Architectural-sensory interpretation of the metaphors of Orpheus’ Sonnet II. Expression of the sonnet through an imaginary, soft, delicate and almost intangible space. That imaginary atmosphere wrapped in a dream is the main characteristic of the space created.
• The Artist’s Book ‘GEBROCHEN’ is presented giving an idea of what is inside. The book is intended to make sense overall, in relation to the theme of ‘broken’. Among the inner content there are different ways of interpreting the brokenness.
Torn papers, pulverised material that falls and disintegrates, the blossoming between a gap, decomposed nature, the recomposition of broken pieces, the cut in a rope, the freedom or the fall and the void, the attempt to recompose that which is already broken by sewing, or more subjectively, to recompose a broken heart. In brokenness can be found gains and impulses of creativity.
• StoryBoarddrawingsfromthefilmMonOnclebyJacquesTati.Understanding of architecture both as a machine and the main character of the film.
• Travel sketches
RWTH Aachen University | Professor: Dominik Mohs | Remembering Spaces
RWTH Aachen University | Professor: |
RWTH Aachen University | Professor: |
Odine Lang Mac Duy
Modular Book and Paper Objects Architecture and Film
Architectural-sensory interpretation of the metaphors of Orpheus’ Sonnet II (performed in German):
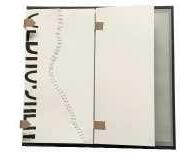
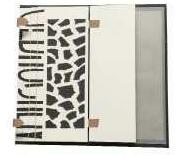
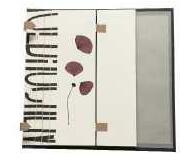
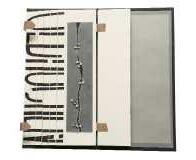
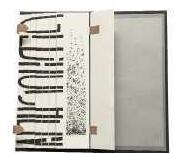
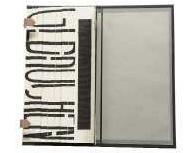
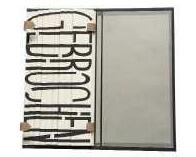
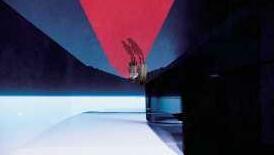
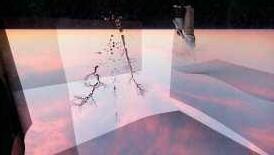
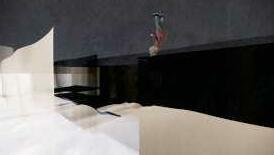
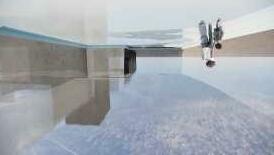
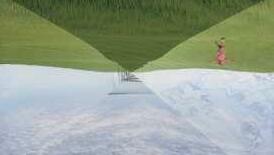
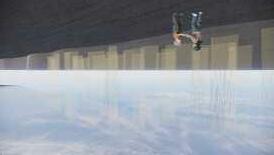
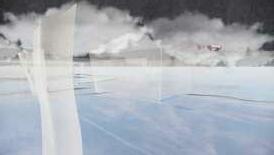
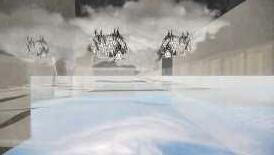
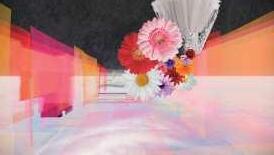
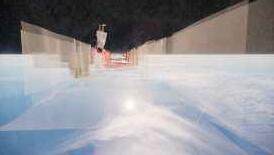
Und fast ein Mädchen wars und ging hervor aus diesem einigen Glück von Sang und Leier und glänzte klar durch ihre Frühlingsschleier und machte sich ein Bett in meinem Ohr.
Und schlief in mir. Und alles war ihr Schlaf. Die Bäume, die ich je bewundert, diese fühlbare Ferne, die gefühlte Wiese und jedes Staunen, das mich selbst betraf.
Sie schlief die Welt. Singender Gott, wie hast du sie vollendet, daß sie nicht begehrte, erst wach zu sein? Sieh, sie erstand und schlief.
Wo ist ihr Tod? O, wirst du dies Motiv erfinden noch, eh sich dein Lied verzehrte?Wo sinkt sie hin aus mir? ... Ein Mädchen fast...
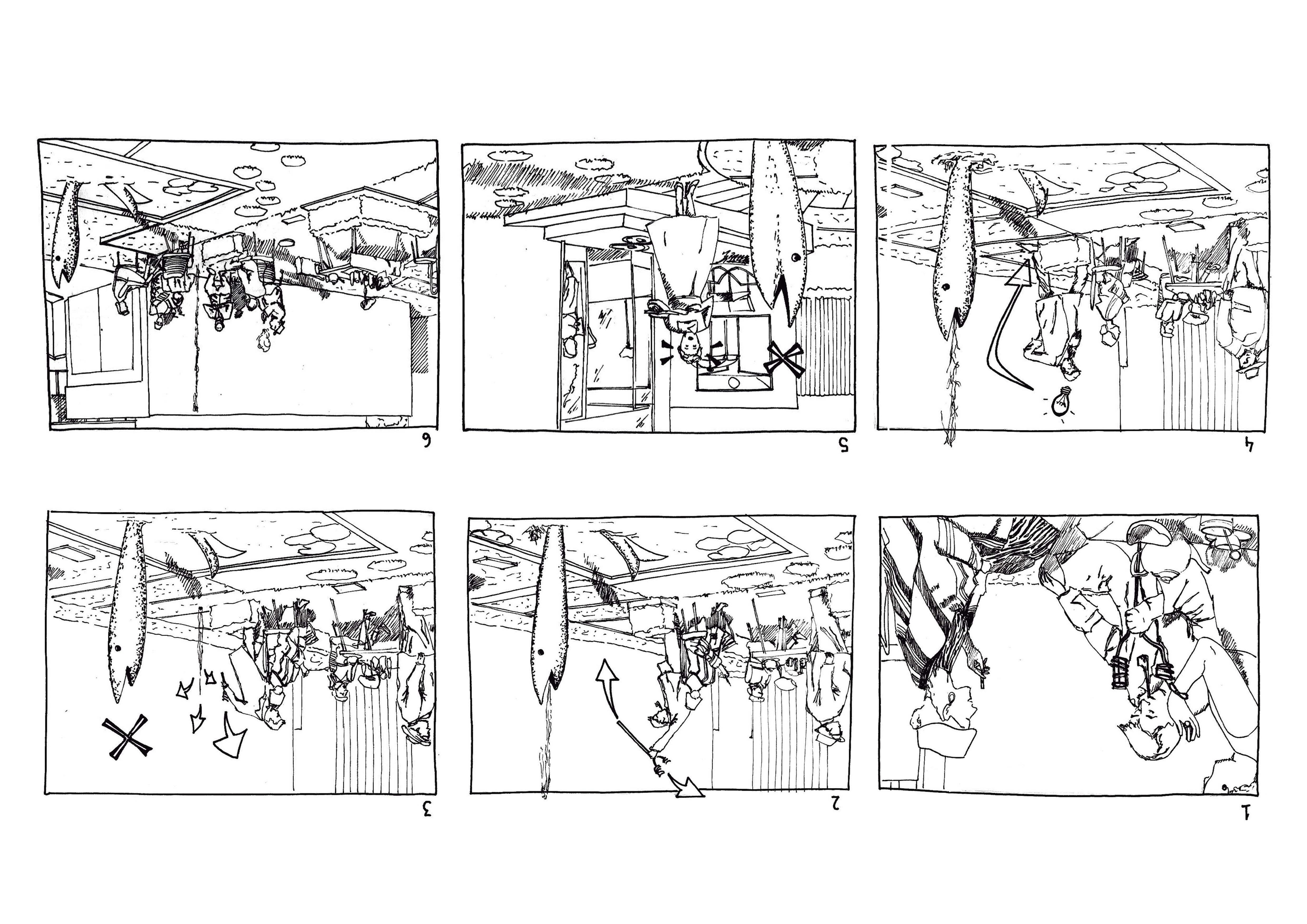
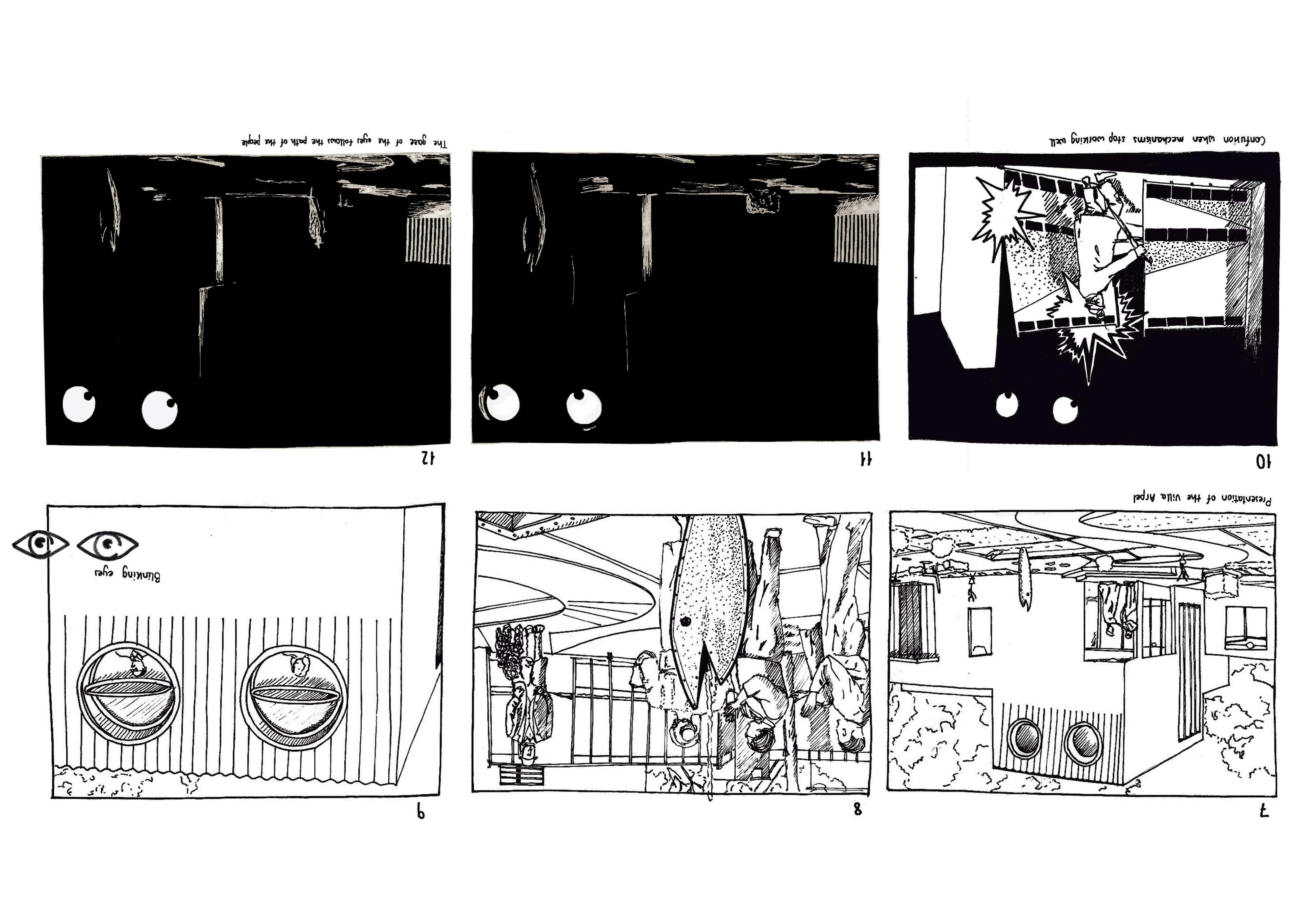
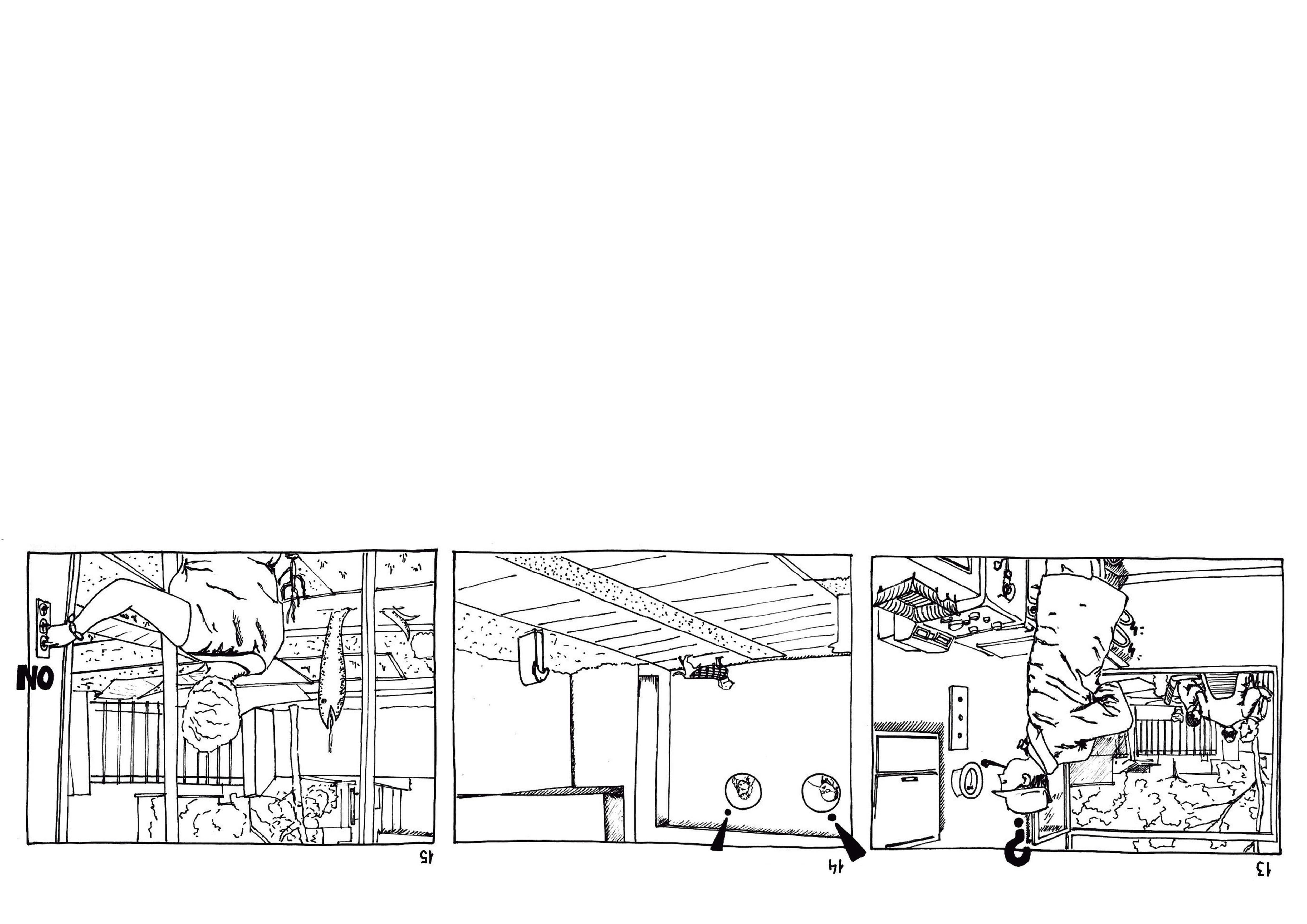

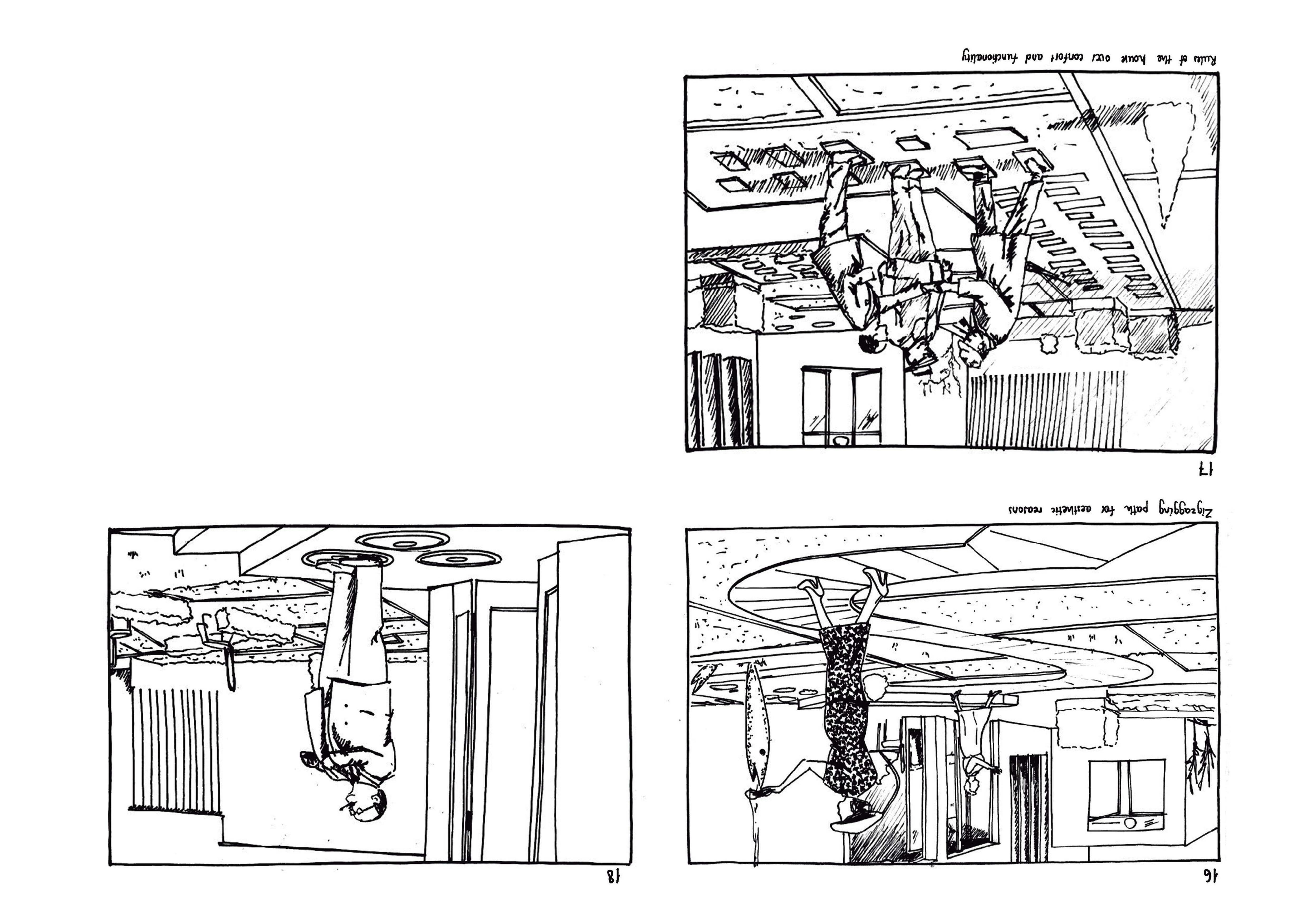


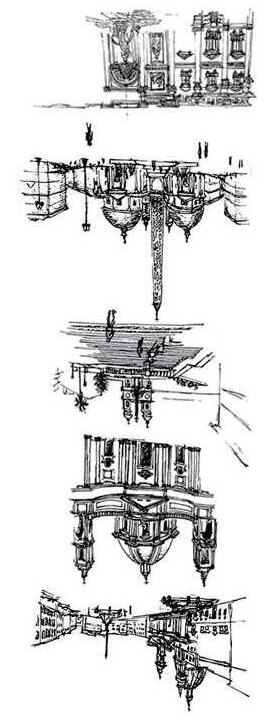

THANK YOU
Contact: crisjmolano@gmail.com (+34) 687540378
