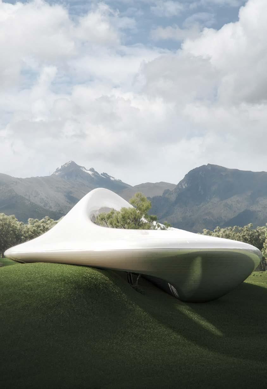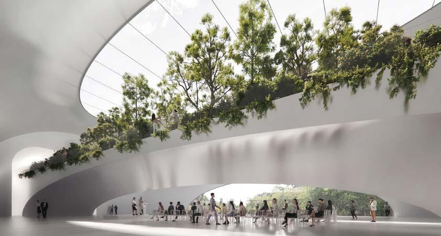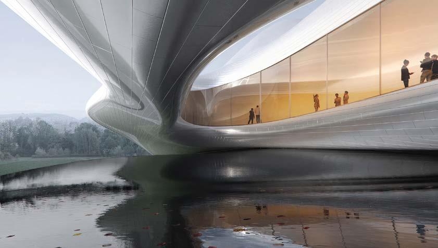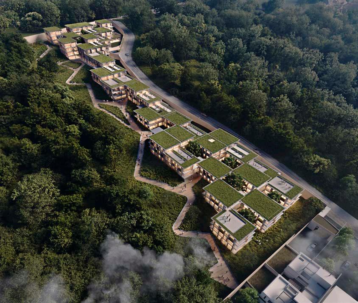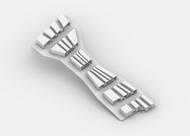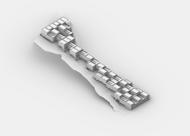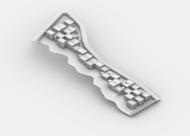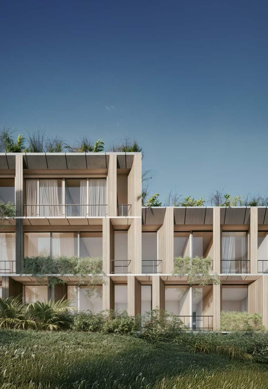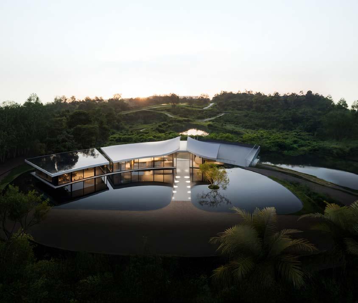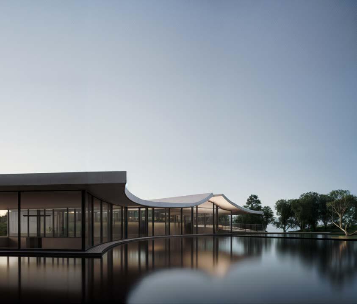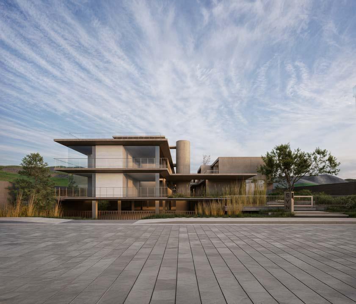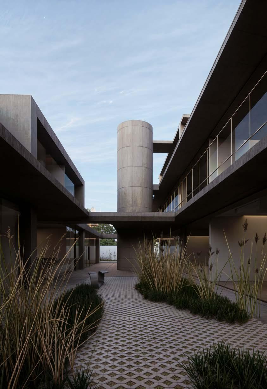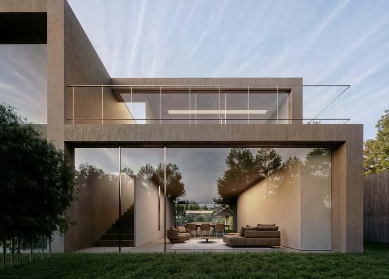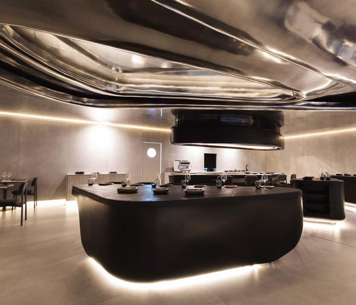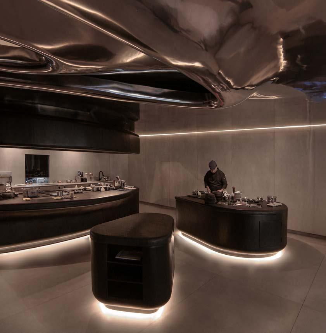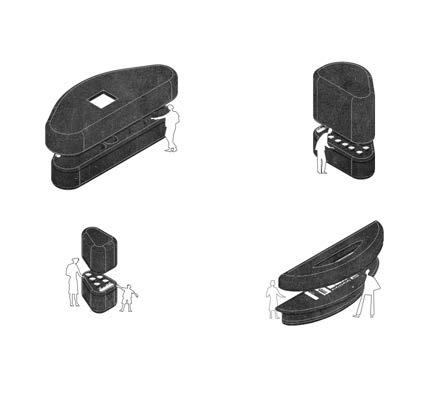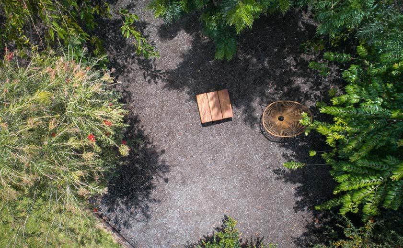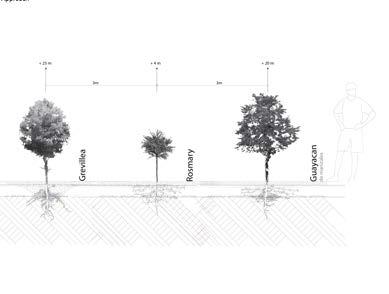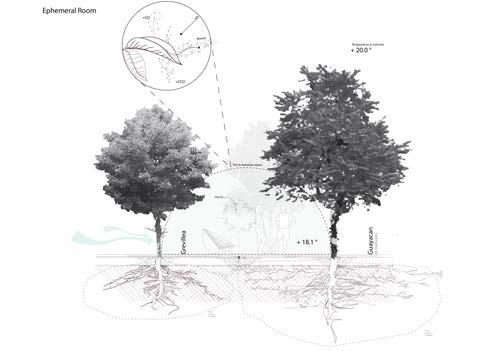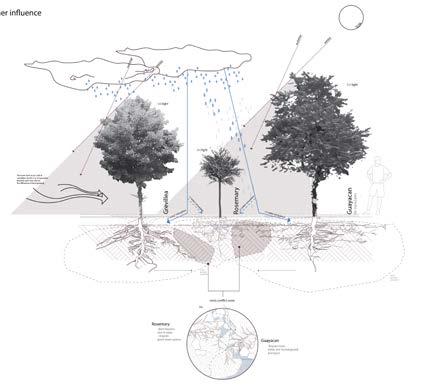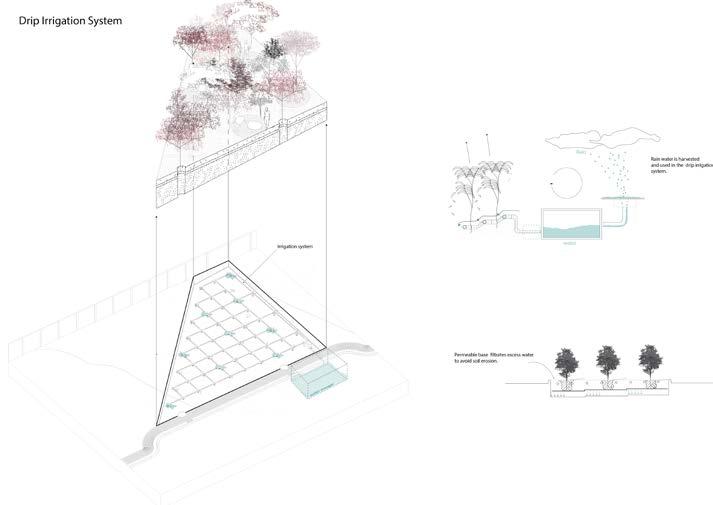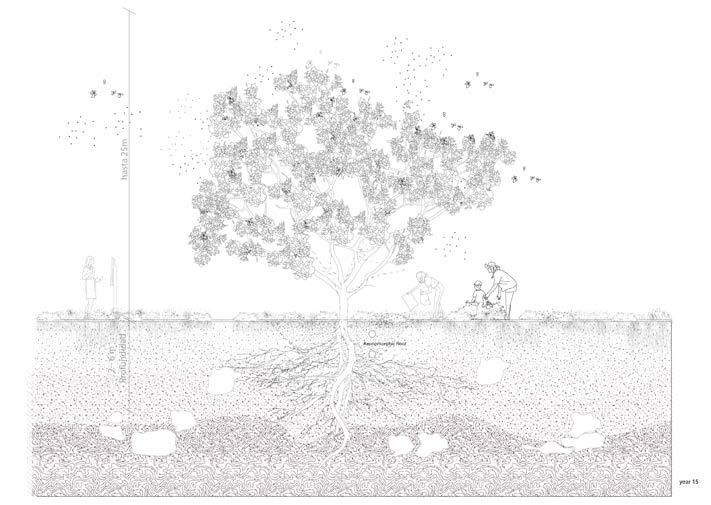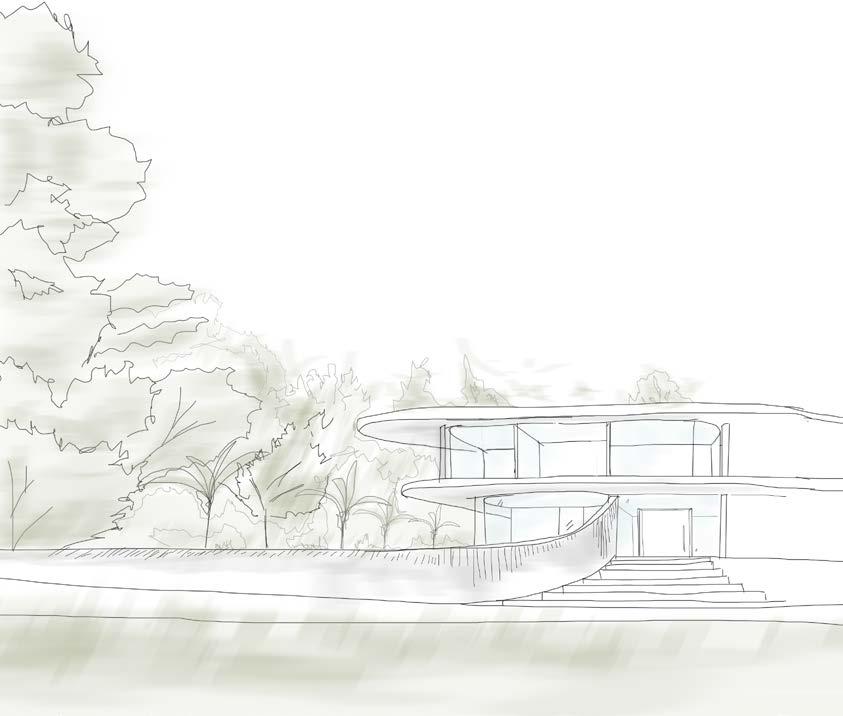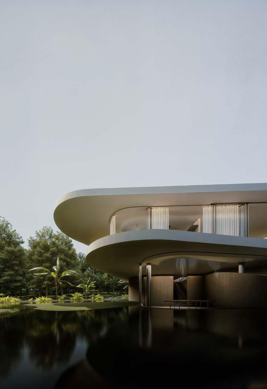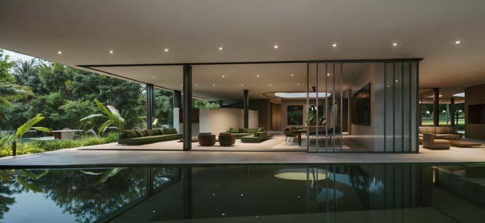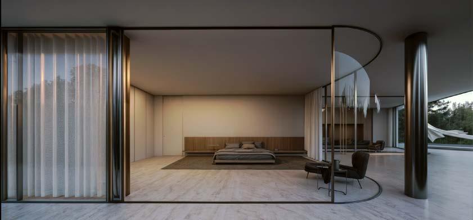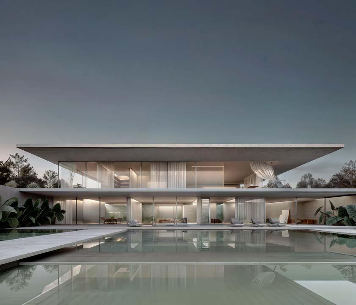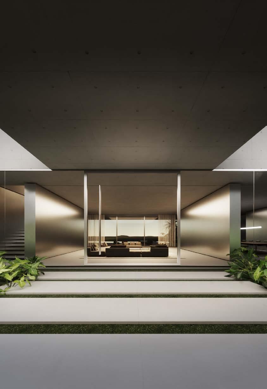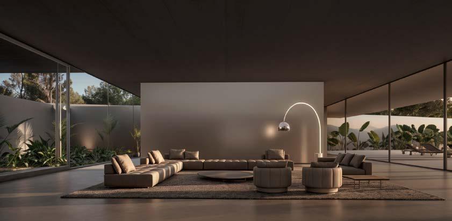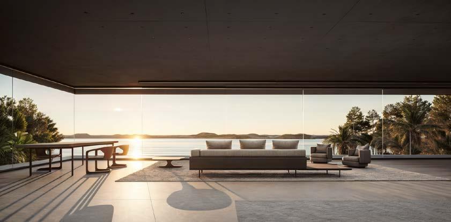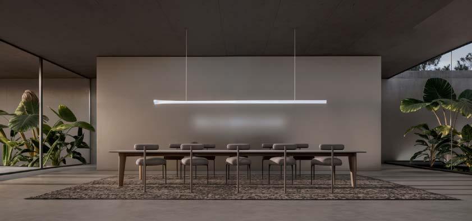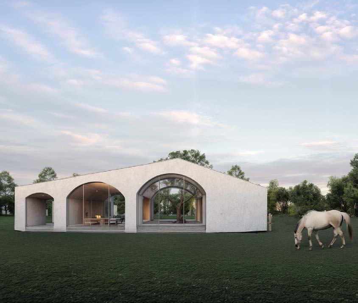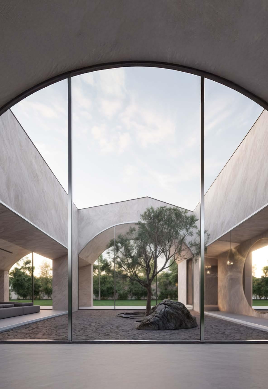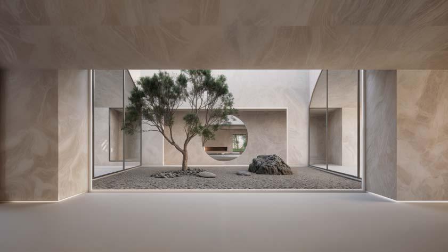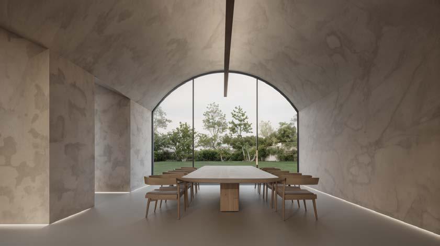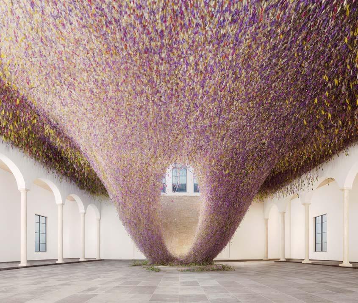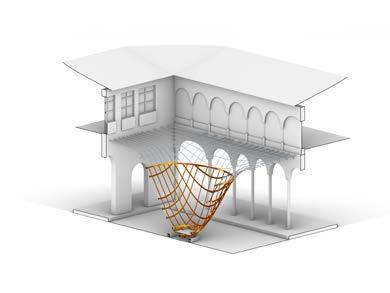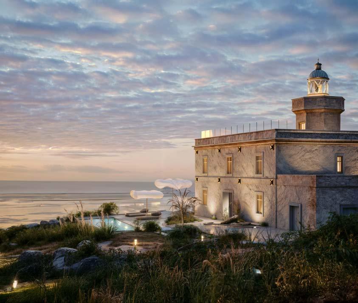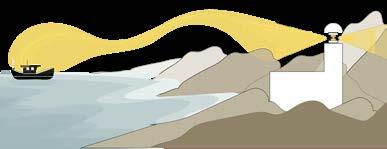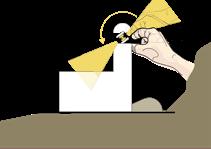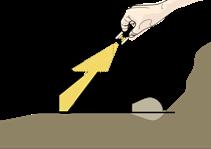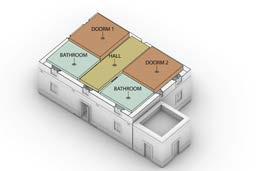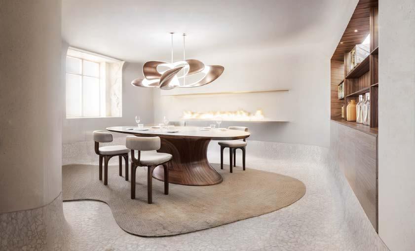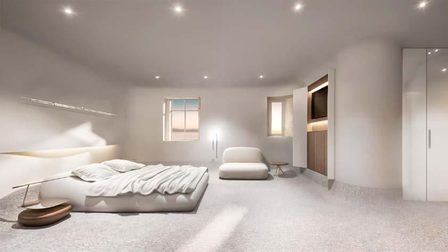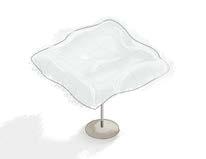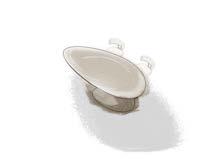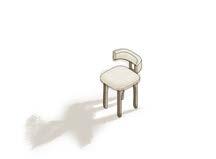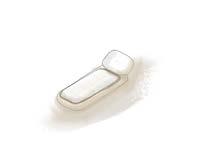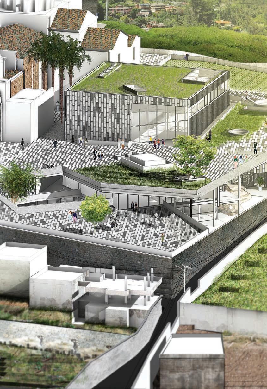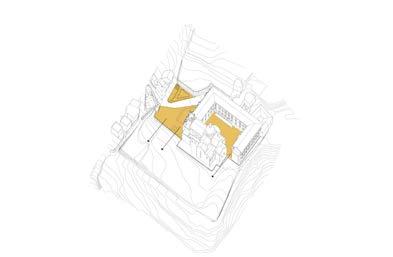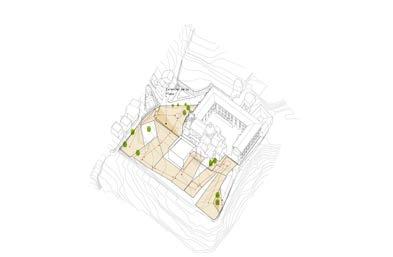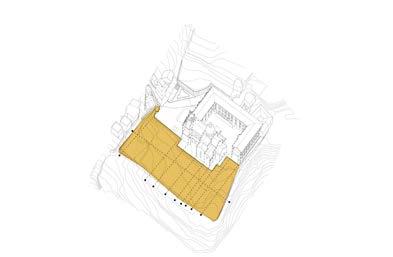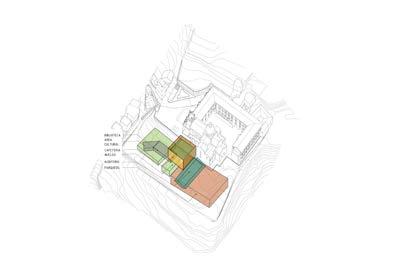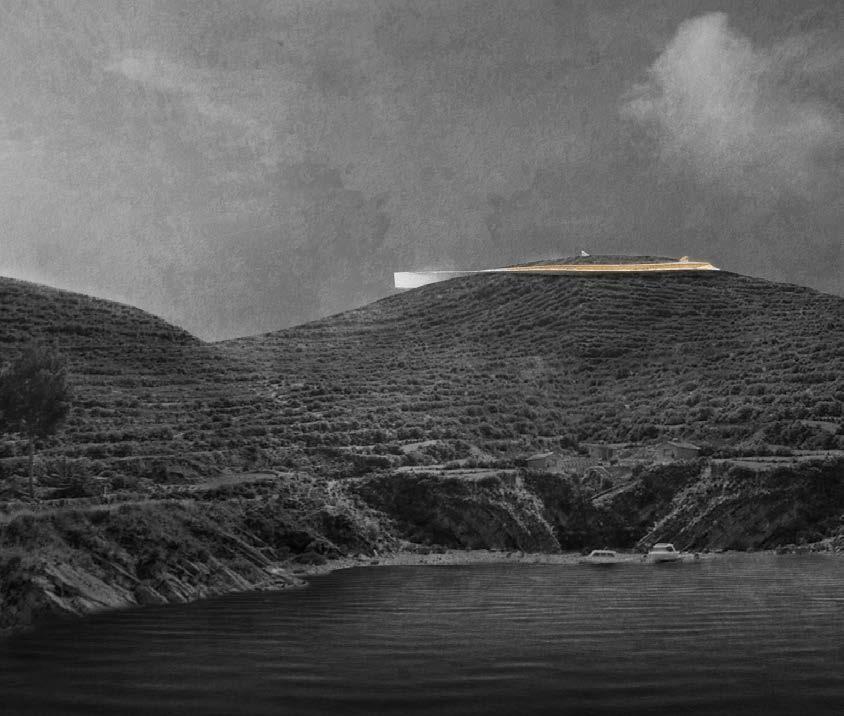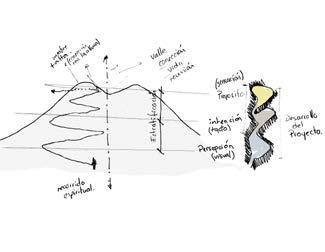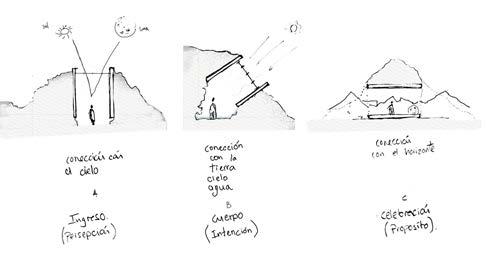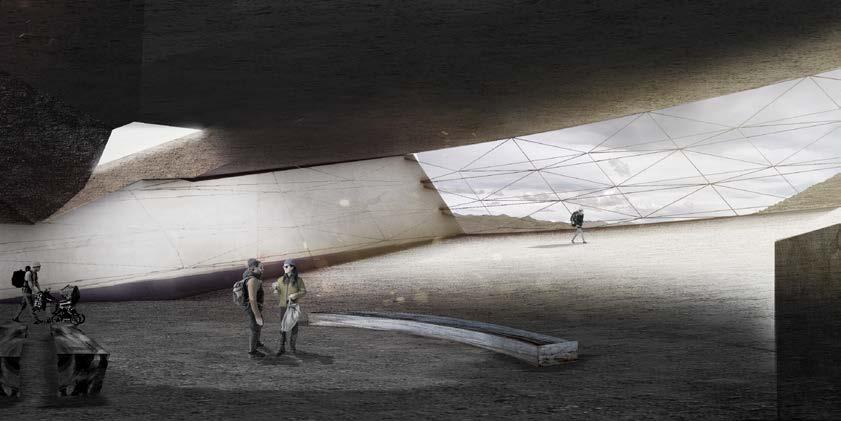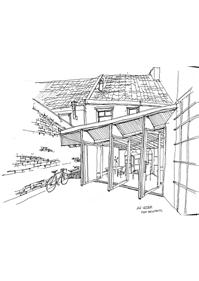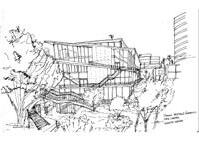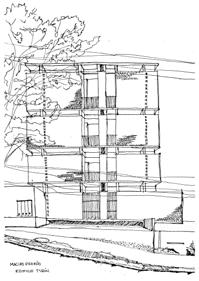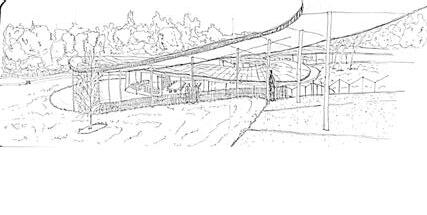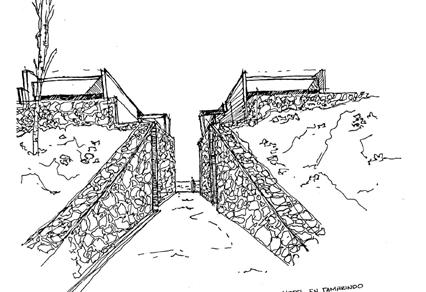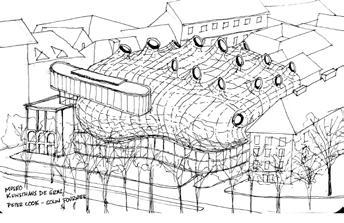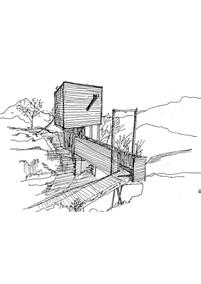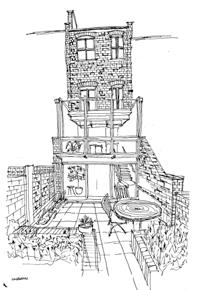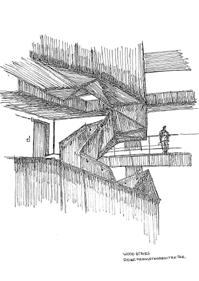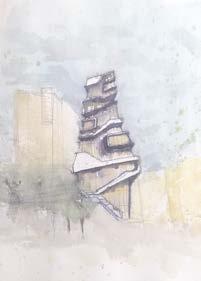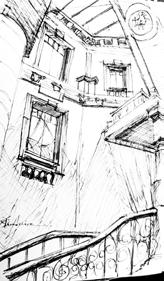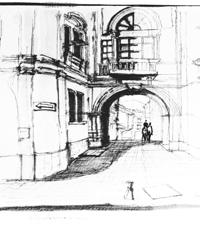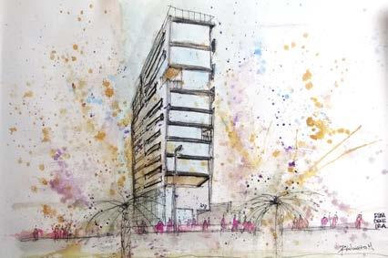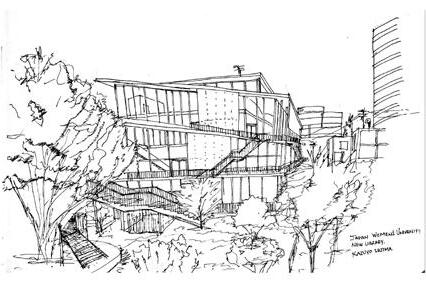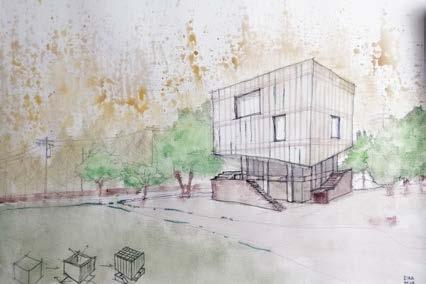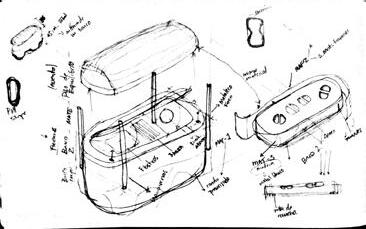








































































CRISTIAN ANDRE RIBADENEIRA MONCAYO
AGE: 28
Email: cribadeneiram@gmail.com
Phone: (+593) 995813892
RIBA. An Architect, Designer, Researcher, Explorer and Photographer. Passionate and inmerse in the creative and technological world
SKILLS
LENGUAGES:
Native in spanish, Fluent in English.
DIGITAL TOOLS:
AutoCAD, Rhinoceros, Revit, Sketchup, Blender, Adobe Creative Suit (ilustrador, photoshop, indd), Vray, Microsoft Office, Archicad, Twinmotion, Midjounrney, Lightroom.
ANALOG TOOLS:
Sketching, Drawings, Modelmaking, Printing 3D models.
OTHER COMPETENCIES:
Soft skills (adaptability, detail attention, creativity, good comunication and problem solver, collaboratory), Graphic desing, Artistic and Architecture photography
AWARDS / RECOGNITION
- Honorable mention, National Category, BIENAL PANAMERICANA, Collaboration with ARCHITEKTEN. Proyect: Cascarilla Garden, Bienale in Quito, 2020.
- Winner second prize, “Gamplings en el Aconcagua”, International competition by Quechua Competitions, 2020.
- Winner first prize of CAE-Hotel de Banos de Agua Santa competition. Collaboration with RVC, Rafael Velez Calisto.
- University Selected Projects by excelence in the workshop and studio.
- Workshop (first years) 1, 2.
- Studio (last years) 1, 2, 4, 5
- Honorable Mention, Workshop 2 “Artist House” 2017.
ACADEMICS
- Diplomate in PMP Directors Course, with trasnformation in digital technologies. Ubbiquo Business School, Miami, 2021.
- ARCHITECTURE/ ARCHITECT by Universidad San Francisco de Quito, Quito./Ecuador 2015-2020
- PHOTOGRAPHY/ PHOTOGRAPHER by Universidad San Francisco de Quito, Quito./ Ecuador 2016-2020
- Colegio San Gabriel de Quito/ Ecuador. 2015
COURSES
- Urban Site Analizys, Online Course_ M I T/EDX 2020
- English Certificate by Universidad San Francisco de Quito. 2020.
- PostProduction en Photoshop, Online Course (PIXCEL, Quito) 2020
- Architecture Sketch/Urban/Hand draw (ARCHLAST)_ Course 2017
- Liderando el Desarrollo Sostenible de las Ciudades- Online curse, EDX 2015
REFERENCES
MBA - Cristian Ribadeneira A.- Country Manager DATAPRO INC. TELF, (593) 992752968
Email: cristianrib@gmail.com
ING. Jeff Escalante . – Sports Director American School of Quito TELF. (593) 99635016
Email: jescalante@fcaq.k12.ecMla.
Mla. Felipe Palacios - Profesor USFQ - Architekten TELF. (593) 984679588
Email: fpalacios@architekten.land
Arq. Johann Moeller - Profesor USFQ - Architekten TELF. (593) 997665031
Email: Jmoeller@architekten.land
Arq. Jose Coba - Profesor USFQ TELF: (593) 998013363
WORK/EXPERIENCE
2024- ACT - EFE - ESTUDIO FELIPE ESCUDERO, Project and Director Architect
- Foresta 2 - Restaurant, Interior design and construction.
- Casa Arrayanez, Architecture design of private house.
- Domino, Housing project - Architecture and Rendering desing.
- Marcovici sculptures - Construction of sculptures and instalation.
- Chatelain Patisserie - Design and Construction of a Mall island.
- Casa Ta - Architecture and interior design
- Nagami - Interior and Facade Design
2024 - SYN - Suarez y Yumbla studio, Project Architect.
- House KY - 81, Private Home.
- Mitad del Mundo, Housing for Residential use, in the center of the world.
- Geriatric clinic - Design, concept and develop.
- Pirarucu - Museum and restaurant.
- Pirarucu Housing - Private Home
- GYUMRI MARKET- Competition design a community market.
- Cevallos building - Comercial building in a historic center.
- Light Hotel - Lighthouse Luxury hotel competition.
2021- 2024 - EFE - ESTUDIO FELIPE ESCUDERO, Architect
- Cristal City - metaverse project.
- INHAUS - Office and comercial areas.
- San Juan - Housing (97 houses)
- MAM - Museo de Arte Moderno Quito - Museum
- Foresta 1 - Restaurant
2020-2021 - Architekten, Junior Architect
- Mangahuantag - Landscape and Urban design, association with estudio A0
- Vivienda AT - Design and architecture direction.
- Vivienda Cevainz - Design and Support
- Apartat - Landscape design, plaza bloque C
- Bucheli’s home - Landscape design
- BIM project - Data analisis y prototype house, 70m2.
- Cascarilla Garden - Landscape design, bosquete privado, study case.
2019- Valdivieso Arquitectos: Internship.
- House, blueprints and 3D.
- BMW Dealership (Cumbaya)
- Students Recidence.
2019-2018- Paredes Pazmino: Junior Architect
- Casales Zuriel I (Housing)
- Casales Zuriel II (Housing)
2018- Architekten: Architecture Internship.
- RAUL COCA BARRIGA Offices
- Frajares (Urban/landscape Design)
- Interior Architecture, Rancho San Francisco.
2017- Rivestisa: Inspector and builders Supervisor
- Housing building, Foresta Building (Proano y Proano)
- Housing building, Plaza del Bosque
2016- Edificar: Civil Enginering Assistant
-Housing building, Bosques de Navarra
2015- Uribe & Schwarzkopf: Architecture Practice.

