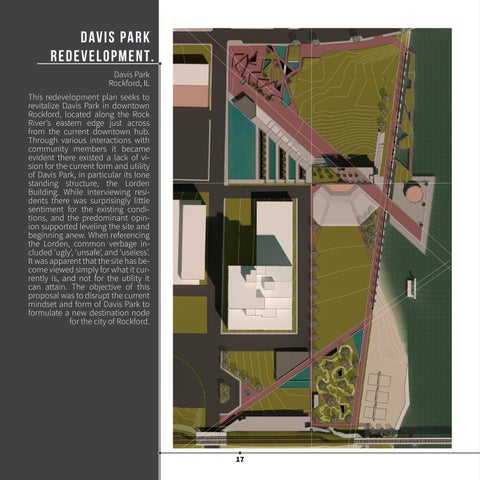Architecture portfolio.
Creighton North.
Creighton North.
Address.
1341 N Damen Ave Apt 3N Chicago, IL. 60622
Contact.
creightonnorth@yahoo.com
802-989-8161
about me.
Graduate of Judson University’s Masters of Architecture and Bachelor of Arts in Architecture programs with honors. Member of Judson University chapter
Tau Sigma Delta Architecture honors society and Associate AIA. Architectural interests include design within the urban fabric, community composition, and architectural developing.
My Education.
May, 2020
Judson University
Elgin, IL
Masters of Architecture
May, 2018
Judson University
Elgin, IL
Bachelor of Architecture with Honors
Tau Sigma Delta Inductee
June, 2014
Trinity Baptist School
Williston, VT
4.0 GPA, 2140 SAT, Valedictorian, Honors
design skill.
Computer Applications
Revit
AutoCAD
Sketchup
Photoshop CC
Illustrator CC
Indesign CC
Design Process
Enscape
Lumion 3D
Rhinoceros 3D
Grasshopper 3D
Navisworks
Building Information Modeling
User-Centered and Empathetic Design
Concept Realization
Freehand Graphic Representation
Digital, Hand, CNC, Woodshop Modeling
3D Rendering
Presentation
1
AFFORDABLE HOUSING AND PUBLIC ART complex
Frogtown, Saint Paul, MN
Community art program and low-cost mixed-use complex
Elevate Design Competition
UNI Competitions
Elevate Design Competition entry with StudioBUILD


Envision Elgin Mixed-Use Tower

Elgin, IL
Landmark project for Envision Elgin development plan

Fine Arts
Graphical analysis and exploration of mediums

Pedestrian Bridge at Olivet Nazarene University
Bourbonnais, IL
Pedestrian bridge serving the Village of Bourbonnais

Davis Park Redevelopment

Rockford, IL
Lorden Building & Davis Park re-use and development
17 - 20.
2 Table of Contents.
3 - 6.
7 - 8.
9 - 12.
13 - 14.
15 - 16.
affordable housing and public art complex


Frogtown & Rondo Neighborhoods Saint Paul, MN
The neighborhoods of Frogtown and Rondo in Saint Paul have long stood as havens of acceptance and bonding for the neglected. Today this position has formulated a diverse community of refugees, minorities, and survivors. Despite the testament of resilience on display, the neighborhoods still hold obvious lacks. Poor residential density has left a need for housing, particularly that can cater to lower-income residents. Sparse greenspace provides few public areas to grant the community safety and relaxation. And the diversity of cultures provides beautiful arts that could heal and revitalize the society given the proper spaces for display and celebration. This mixed-use affordable housing complex seeks to provide a more urban residence opportunity that still grants access to low-income households. By centering around a community program that celebrates arts, this space looks to act not only as a haven for those needing safety but as an integration of culture than can beautify and stimulate the area for continued restoration and development. This complex will provide Frogtown and Rondo a safe haven granting urban living to all residents while utilizing the unified healing of celebrating local arts and culture.
.
3
































































































































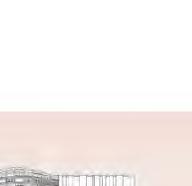




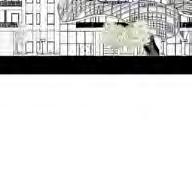









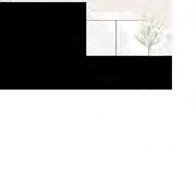



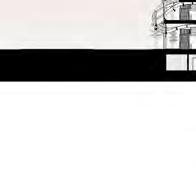
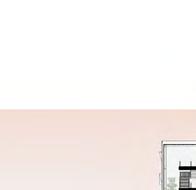


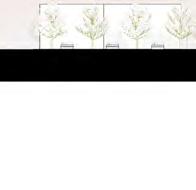















4 Concept Development Atrium Section Perspective


5




6
UP UP UP UP UP UP UP UP UP UP UP UP PROPERTY MNGMT ART STORE T STOR. MECH CLASSCLASSCLASS TTT MECH WORKSPACE WORKSPACEWORKSPACE WORKSPACEWORKSPACEWORKSPACE STORAGE OFFICE BREAK ART CAFE WORKSPACE WORKSPACEWORKSPACE WORKSPACEWORKSPACE STORAGE TT BIKE STORAGE AAAAAA PARKING ACCESS COMMUNITY MULTIPURPOSE TT STORAGE EXHIBITION SPACE PUBLIC ART ATRIUM ART GALLERY GREEN ALLEY DALE STREET UNIVERSITY AVENUE SHERBURNE AVENUE 1st Floor with Context DN DN DN CCCCCCCC BAAAAAAB B LAUNDRYMECH MECHMECH GALLERY VIEWING RESIDENCE LOUNGE PUBLIC NATURE ATRIUM 2nd Floor DN A GALLERY VIEWING RESIDENCE PUBLIC NATURE AAA LAUNDRYMECH 3rd Floor CCCCCCCCC MECH 4th Floor
Vignettes
Elevate Design Competition
UNI Competitions
This project was submitted as an entrant under firm StudioBUILD in the UNI design community’s Elevate competition. Despite rising technological innovation that connects, informs, and entertains like never seen before, it is commonplace for people to stare at their screens while being surrounded by active public spaces. The challenge presented by UNI was to create a publicly performing urban space that breaks this connectivity continuum to create a disconnect from screen time, thereby reconnecting people to the environment around us. StudioBUILD’s design sought to connect humans together in an authentic way across cultural and idological divides while also inviting a moment of stillness so that humans might commune with the metaphysical. This submission was shortlisted as a finalist in the competition, placed third in the popular vote, and ultimately received a honorable mention for its overall thought, design, and presentation.

.
7
1 / 6
Elevate: Bringing urban spaces to life














8 Connect: National Scale Connect: Global Scale Elevate: Bringing urban spaces to life 2 / 6 Walk Alley Plaza Shore Park concept: Connect concept: Connect concept: Connect 3 / 6 0.512 Site Plan Elevate: Bringing urban spaces to life 6 / 6 Elevate: Bringing urban spaces to life concept: Connect concept: Commune concept: Connect Reorient concept: Connect Commune 1st Floor
ENVISION ELGIN MIXED-USE TOWER
The city of Elgin stands in a state of transition, seeking to return to its former activity and glory of the early twentieth century. A number of projects have been made in at tempt to revitalize the downtown area and once again draw pedes train traffic and habitation. What this mission formally lacks is a cap stone project, an objective that the Envision Elgin Tower seeks to satis fy. This structure seeks to unify the city in a mindset of progression, acting as a hub for community de velopment. This is achieved through a focus on revision, begin ning with contextual and familiar forms of the Elgin landscape, and refining into something new and dynamic. The building block form is a further representation of the unification of disparate ideals into a cohesive composition. The re sulting construct is the landmark identity that Elgin needs to fully es tablish its vision for tomorrow.

Concept Development


1st Floor with Context

10 7 8 9 5 4 3 2 1 10 11 C D E F G H B A 6 Open Retail Lobby Open Retail Concert Hall Theater Lobby Loading Bay Restaurant Kitchen Tenant and Office Lobby Property Management Prairie St SRiversideDr SGroveAve




11 2nd Floor, Retail 13th Floor, Residence 20th Floor, Residence Micro Studio 1 Bedroom 2 Bedroom 3rd Floor, Office 7th Floor, Office UP C D E F G B C D E F G B DN 7 8 9 5 10 C D E F G B 6
















































12 One Bedroom Two Bedroom Level 1 0' -0" Level 2 16' -0" Level 3 32' -0" Level 4 45' -0" Level 5 58' -0" Level 6 71' -0" 110' 0" 175' 0" 240' 0" C D E F G B A C 7 8 Level 12175' - 0" 7 8
FINE ARTS.

Pursuit of architectural excellence encourages graphical and design analysis through a variety of mediums and techniques. Through studies in architectural drawing and watercoloring, a level of proficiency has been obtained in the primary aspects of perspective, value, and layering. Additional work with handcrafted projects has granted further appreciation and understanding of materials, tectonics, and detailing that comes with full scale design. Subjects consist of original content, artist imitations, and architectural structures, including those discovered while on European study tour.

13
Top Right: Value Study

Watercolor Shadow
Value Layering
Top Left: Series Study
Watercolor

Dry-Brush
Wet-on-Wet
Bottom Right: Artist Imitate
Perspective
Ink
KRob Finalist
Bottom Left: Entropy Study
Rotting Apple
Graphite


Layering
First Page: FullSmall Scale
Reclining Chair
Wood Working Material Finish
14
Pedestrian Bridge at Olivet Nazarene University
Bourbonnais, IL
Employment at BLDD Architects during professional preceptorship provided close work with the Village of Bourbonnais while designing a pedestrian bridge serving the entrance of local Olivet Nazarene University. This project sought to better connect students to the village while providing residents with safe passage over a busy vehicle intersection. In designing, emphasis was placed on Bourbonnais’ French heritage, exemplified by the material selection, mansard tower roof design, and fleur-de-lis graphic. The hope is to provide both a functional benefit to the city while celebrating the village’s cultural identity via a proclaimed gateway entrance.


.
15
VoB ONU Pedestrian Bridge
2019 New
BLDD Architects Emiel Guede
Construction
5/21/201910:11:04AMC:\Revit_TEMP\162CU01.400ONUPedestrianBridge\162CU01.400ONUPedestrianBridge_cjn.rvt

5/21/201910:10:57AMC:\Revit_TEMP\162CU01.400ONUPedestrianBridge\162CU01.400ONUPedestrianBridge_cjn.rvt



16 UP GENERAL NOTES 1. 2. 3. 4. 5. 6. 7. 8. 9. TOP OF FIRST FLOOR SLAB: EAST TOWER 665'-6" (665.50) UNLESS OTHERWISE NOTED. WEST TOWER 664'-2" (664.17) UNLESS OTHERWISE NOTED. THE LOCATION OF DIMENSION TICK MARKS ARE AS FOLLOWS: DRYWALL PARTITION/FURRING FACE OF CONCRETE/MASONRYSTUD/FURRING. FACE OF CONCRETE/ MASONRY. EXISTING WALL: FACE OF EXISTING FINISH SURFACE DIMENSIONS NOTED AS "CLEAR" OR "CLR." DIMENSION IS TO FACE OF FINISH DIMENSIONSSURFACES. NOTED AS "FINISH" OR "FIN": DIMENSION IS TO FACE OF FINISH SURFACES. ITEMS NOTED AS "ALIGN": FINISH SURFACES SHALL BE IN THE SAME PLANE. ALL DOOR FRAMES ARE TO BE SET 2" FROM CORNER OF STUD WALL OR 8" FROM CORNER OF MASONRY WALL UNLESS NOTED OTHERWISE. ALL PARTITIONS ARE TO BE TYPE P1 UNLESS NOTED OTHERWISE. ALL PARTITIONS SHALL EXTEND TO UNDERSIDE OF STRUCTURE (DECK OR BEAM) UNLESSNOTED OTHERWISE. AT NON-FIRE RATED PARTITIONS INFILL VOIDS OF METAL DECK AT CONCEALED LOCATIONS WITH BATT INSULATION; AT FIRE-RATED PARTITIONS USE FIRE-RESISTIVE JOINT SYSTEMS. FOR MASONRYOPENINGS, REFER TO LINTEL SCHEDULE ON STRUCTURAL SHEETS. GROUT ALL HOLLOW METAL FRAMES SOLID AT MASONRY WALLS. ALL CMU EXPOSED AT INTERIOR ABOVE THE FIRST COURSE SHALL HAVE BULLNOSED EDGES AT CORNERS AND JAMBS OF OPENINGS. ABBREVIATIONS: AFF ABOVE FINISHED FLOOR CJ CONTROL JOINT CMU CONCRETE MASONRY UNIT EJ BRICK EXPANSION JOINT EWC ELECTRIC WATER COOLER FE FIRE EXTINGUISHER FEC FIRE EXTINGUISHER CABINET GB GYPSUM BOARD MB MARKER BOARD TB TACK BOARD A201 3F A201 A201 A201 1F 6F 4F A101 3A A101 3E A701 4L 4E 4G 4J A701 3A 3C 6C 6A 3 A B C D 1 - 51/2 25 1/2 26 -512 12 -51/2 1 -834 9 -0 1 -83/4 - 834 9 - 0 - 834 1 2 1 -734 13 -4 9 -113/4 1 -661 3 4 317 3 4 A204 6A A204 6D A204 3D A204 3A ELEVATOR 005 ELEVATOR 004 A650 3C MECHANICAL ROOM 00710 -0 A201A A201A A201A A201A6F MECHANICAL VESTIBULE 003 MECHANICAL ROOM 006 MECHANICAL VESTIBULE 002 A701 4ESm 4LSm 4GSim 4JSim A701 3ASm 3CSim 6ASim 6CSm 1 A205 6A A205 3D A205 6D A205 3A 233 3 4 A651 3C 2 -23/4 MO 8 -0 2 -234 6 -43/4 3 -10 6 -8 MO 7 -0 2 -63/4 2 -234 MO 8 -0 2 -234 2 -634 MO 7 -0 16 -103/4 C D 1 2 10 -8 15 -03/8 8 -4 26 -512 12 -51/2 E.J. C.J. E.J. C.J. E.J. C.J. E.J. C.J. E.J. C.J. C.J. E.J. C.J. E.J. C.J. E.J. ELEVATOR 005 MECHANICAL ROOM 007 A552 2D Sim A552 2K Sim A552 4A Sim 6D A550 5D A550 4D A550 2D A550 2A A550 2K A550 7 -103/4 - 234 MO - 0 2 - 34 2 - 2 4 MO 82 - 23 2 - 12 61 2 1 2 B 0E.J. C.J. E.J. C.J. E.J. C.J. E.J. C.J. E.J. C.J. E.J. C.J. E.J. C.J. E.J. C.J. ELEVATOR 004 62 4 M O11 M O 70 26 3 46 3 4 M O 70 60 3 53 8 MECHANICAL ROOM 006 A552 2D Sim A552 4A Sim A552 2K Sim 2A A550 4D A550 2D A550 2K A550 6D A550 5D A550 - 4 710 3 4 sheet project 3 4 5 B C D E H F G K M A
162CU01.400 A101 FIRST FLOOR PLAN VoB/ONU PEDESTRIAN BRIDGE 100% CONSTRUCTION DOCUMENTS VILLAGE OF BOURBONNAIS 1/8" = 1'-0" 1 OVERALL FIRST FLOOR PLAN 1/4" = 1'-0" 3E EAST TOWER ENLARGED FIRST FLOOR PLAN 1/4" = 1'-0" 3A WEST TOWER ENLARGED FIRST FLOOR PLAN 0'4'8' 16' 32' 0' 2' 4' 8' 16' UP A201 3F A201 A201 1F 4F A601 3G A601 3A A651 6C A102 3A A102 3D ELEVATOR LOBBY 102 BRIDGE 101 ELEVATOR 004 ELEVATOR 005 A701 2L 2E 2G 2J A702 3A 6A 1 3 A B C D 1 242 16 911 3/4 14 17 3 1 - 83 9 - 0 1 - 83 1 -83/4 9 -0 1 -834 1 -734 13 -4 9 -1134 1 -6 114 1A204 6A A204 6D A204 3D A204 3A 12 -512 A650 6C STAIR 105 STAIR 104 12 - 5 2610 1 2 1 8 - 3 A201A A201A A201A A701 2ESm 2LSm 2JSim 2GSim A205 6A A205 3D A205 6D A205 3A0 1/8 26 -51/2 ELEVATOR LOBBY 103 3 C D 2 -75/8 MO 11 -4 2 -1118 MO 7 -0 2 -634 2 -23/4 MO 8 -0 2 -23/4 4 -35/8 MO 8 -0 4 -718 MO 7 -0 2 -63/4 26 -512 2 -23/4 MO 8 -0 2 -23/4 E.J. C.J. E.J. C.J. E.J. C.J. E.J. C.J. E.J. C.J. C.J. E.J. C.J. E.J. C.J. E.J. ELEVATOR 005 B.E.J. 2A A551 2D A551 12 -51/2 A552 2A Sim A453 1L Sim ELEVATOR LOBBY 103 3K A550 6G A550 2K A551 5A A551 B.E.J. 1 A B 3 2 - 234 MO 8 - 0 2 - 234 2 - 2 MO 8 - 0 2 - 23 61 2 E.J. C.J. E.J. C.J. E.J. C.J. E.J. C.J. E.J. C.J. E.J. C.J. E.J. C.J. E.J. C.J. ELEVATOR LOBBY 102 ELEVATOR 004 26 4 M O07 1/8 M O 80 43 5 8 24 M O 70 211 1/8 M O 114 28 B.E.J. 5A A551 1 - 512 A453 1L Sim A552 2A Sim 3K A550 6G A550 2A A551 2G A551 2D A551 2K A551 B.E.J. GENERAL NOTES 1. 2. 3. 4. 5. 6. 7. 8. 9. TOP OF FIRST FLOOR SLAB: EAST TOWER 665'-6" (665.50) UNLESS OTHERWISE NOTED. WEST TOWER = 664'-2" (664.17) UNLESS OTHERWISE NOTED. THE LOCATION OF DIMENSION TICK MARKS ARE AS FOLLOWS: DRYWALL PARTITION/FURRING FACE OF CONCRETE/MASONRYSTUD/FURRING. FACE OF CONCRETE/ MASONRY. EXISTING WALL: FACE OF EXISTING FINISH SURFACE DIMENSIONS NOTED AS "CLEAR" OR "CLR." DIMENSION IS TO FACE OF FINISH DIMENSIONSSURFACES. NOTED AS "FINISH" OR "FIN": DIMENSION IS TO FACE OF FINISH SURFACES. ITEMS NOTED AS "ALIGN": FINISH SURFACES SHALL BE IN THE SAME PLANE. ALL DOOR FRAMES ARE TO BE SET 2" FROM CORNER OF STUD WALL OR 8" FROM CORNER OF MASONRY WALL UNLESS NOTED OTHERWISE. ALL PARTITIONS ARE TO BE TYPE P1 UNLESS NOTED OTHERWISE. ALL PARTITIONS SHALL EXTEND TO UNDERSIDE OF STRUCTURE (DECK OR BEAM) UNLESSNOTED OTHERWISE. AT NON-FIRE RATED PARTITIONS INFILL VOIDS OF METAL DECK AT CONCEALED LOCATIONS WITH BATT INSULATION; AT FIRE-RATED PARTITIONS USE FIRE-RESISTIVE JOINT SYSTEMS. FOR MASONRYOPENINGS, REFER TO LINTEL SCHEDULE ON STRUCTURAL SHEETS. GROUT ALL HOLLOW METAL FRAMES SOLID AT MASONRY WALLS. ALL CMU EXPOSED AT INTERIOR ABOVE THE FIRST COURSE SHALL HAVE BULLNOSED EDGES AT CORNERS AND JAMBS OF OPENINGS. ABBREVIATIONS: AFF ABOVE FINISHED FLOOR CJ CONTROL JOINT CMU CONCRETE MASONRY UNIT EJ BRICK EXPANSION JOINT EWC ELECTRIC WATER COOLER FE FIRE EXTINGUISHER FEC FIRE EXTINGUISHER CABINET GB GYPSUM BOARD MB MARKER BOARD TB TACK BOARD sheet project 1 4 5 6 B C D E H F G J K L M COPYRIGHT 2017 BY BLDD ARCHITECTS, INC. All rights reserved. No part this document may be reproduced or transmitted in any form or by any means, electronic or mechanical, including photocopying, recording, or any inform ation or storage retrieval system, without the written permission the author, except DesignFirmRegistration#184-000723
162CU01.400 A102 SECOND FLOOR PLAN VoB/ONU PEDESTRIAN BRIDGE 100% CONSTRUCTION DOCUMENTS 1/8" = 1'-0" 6A OVERALL SECOND FLOOR PLAN 1/4" = 1'-0" 3D EAST TOWER ENLARGED SECOND FLOOR PLAN 1/4" = 1'-0" 3A WEST TOWER ENLARGED SECOND FLOOR PLAN 0'4'8' 16' 32' 0' 2' 4' 8' 16' North Elevation
Access
Floor Plans Bridge
Renders
Site
UP UP UP PEDESTRIAN BRIDGE ABOVE EXISITNG DECORATIVE EXISTING DECORATIVE FENCE S MAINST 3 B C D 1 MAIN ST. NW MAIN ST. NW E MARS LE ST S MA N ST S 5K A602 3F PAD MOUNTED TRANSFORMER A602 3A A602 3K 666' 665' 664' 665' 666' 663' 665' 666' 664' 663' 6K A551 4K A551 664' 665'project B C D E H G K L M A COPYRIGHT 2017 BY BLDD ARCHITECTS, INC. All rights reserved. No part of this document may transmitted any form or by any means, electronic including photocopying, recording, or by any inform retrieval system, without the written permission where by permitted by law. 5/21/2019 10:10:53 AMC:\Revit_TEMP\162CU01.400 ONU Pedestrian Bridge\162CU01.400 ONU Pedestrian Bridge_cjn.rvt 162CU01.400 100% CONSTRUCTION DOCUMENTS 1/16" = 1'-0" 1 FIRST FLOOR PLAN PRESENTATION 0'8' 16' 32' 64'T/SECOND FLOORROOF 697' - 0" EAVE 701' - 0" W12a W14a W15 W10 W9 W14b W15 W17c W17b W17a ASPHALT SHINGLE ROOF EIFS CORNICE PREFINISHED SHEET METAL GUTTER THIN BRICK VENEER CONCRETE BRIDGE DECK HSS TOP CHORD AND TPO ROOF LANDSCAPE BERM LANDSCAPE BERM date revised drawn by checked by 2 3 C G J All rights reserved. No part of this document may reproduced or transmitted any form or by any means, electronic mechanical, including photocopying, recording, any inform ation storage Design Firm Registration #184-000723 05/21/19 CJN EFG 06/07/18 1/8" 1'-0" 3A NORTH ELEVATION ENLARGED 0'4'8' 16' 32'
Night Render Studies for IDOT
Plan
Davis Park Redevelopment


Davis Park Rockford, IL
This redevelopment plan seeks to revitalize Davis Park in downtown Rockford, located along the Rock River’s eastern edge just across from the current downtown hub. Through various interactions with community members it became evident there existed a lack of vision for the current form and utility of Davis Park, in particular its lone standing structure, the Lorden Building. While interviewing residents there was surprisingly little sentiment for the existing conditions, and the predominant opinion supported leveling the site and beginning anew. When referencing the Lorden, common verbage included ‘ugly’, ‘unsafe’, and ‘useless’. It was apparent that the site has become viewed simply for what it currently is, and not for the utility it can attain. The objective of this proposal was to disrupt the current mindset and form of Davis Park to formulate a new destination node for the city of Rockford.
.




STREET CORNER/ BMO CENTER VIEW FROM RIVER, NORTH
Concept Development
Lorden Building Southwest Elevation
Lorden Building Northeast Elevation


19 A B C DN
Lorden Building 2nd Floor
Lorden Building 1st Floor

20
Building Section
Site Section
Thank You.






















































































































































































