
1 minute read
ENVISION ELGIN MIXED-USE TOWER
The city of Elgin stands in a state of transition, seeking to return to its former activity and glory of the early twentieth century. A number of projects have been made in at tempt to revitalize the downtown area and once again draw pedes train traffic and habitation. What this mission formally lacks is a cap stone project, an objective that the Envision Elgin Tower seeks to satis fy. This structure seeks to unify the city in a mindset of progression, acting as a hub for community de velopment. This is achieved through a focus on revision, begin ning with contextual and familiar forms of the Elgin landscape, and refining into something new and dynamic. The building block form is a further representation of the unification of disparate ideals into a cohesive composition. The re sulting construct is the landmark identity that Elgin needs to fully es tablish its vision for tomorrow.
Concept Development
Advertisement

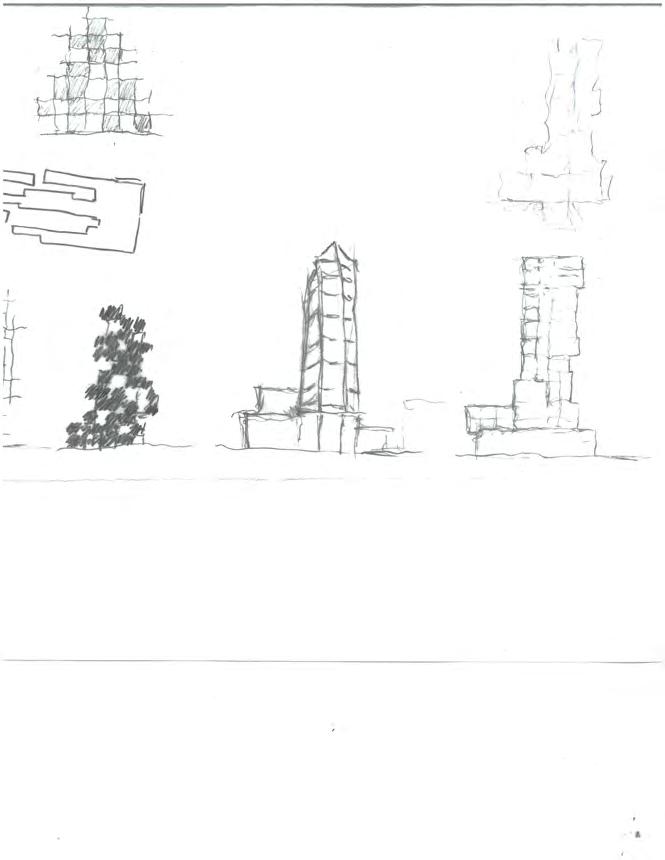
1st Floor with Context
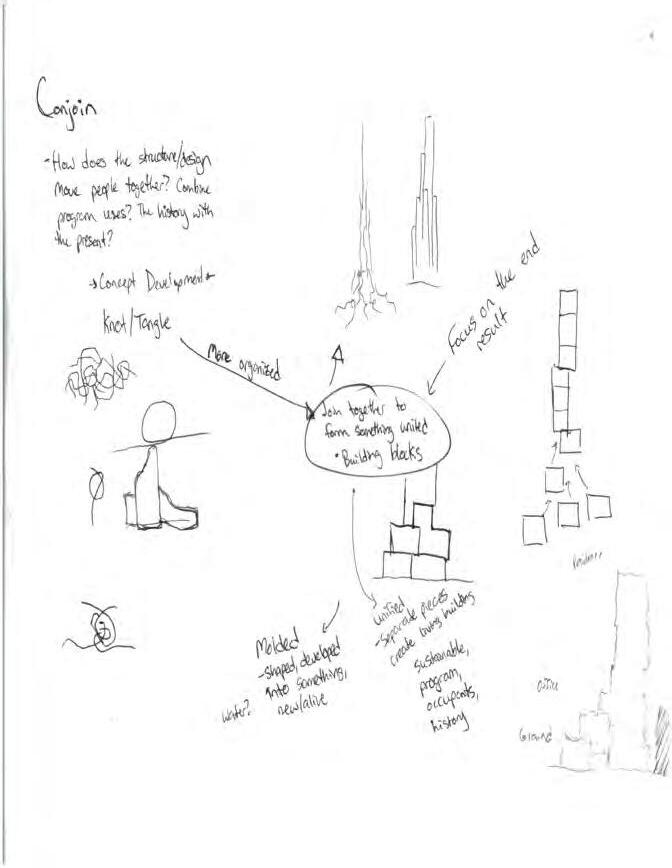


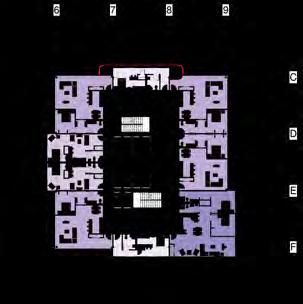


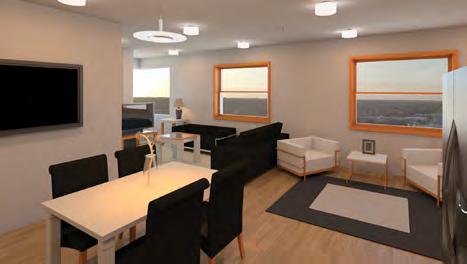
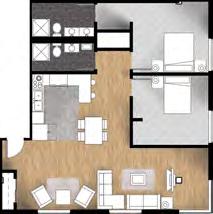
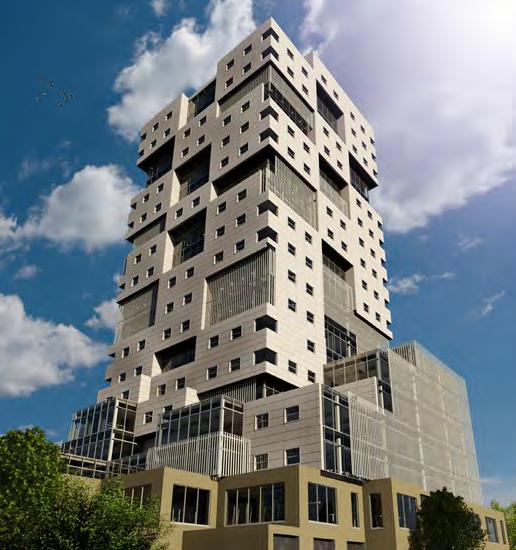
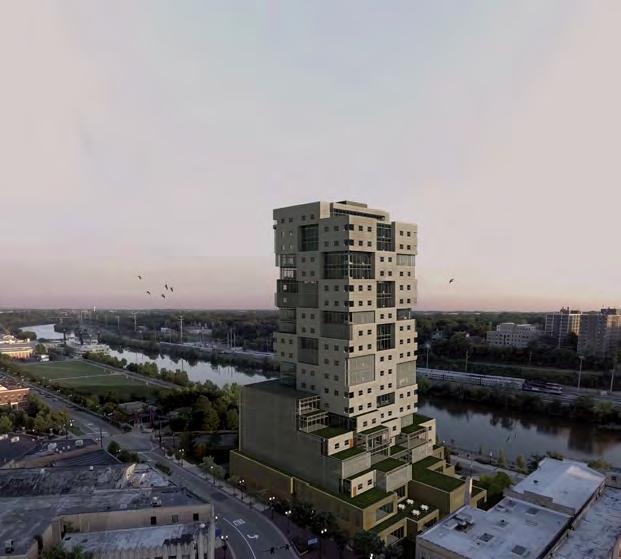
FINE ARTS.

Pursuit of architectural excellence encourages graphical and design analysis through a variety of mediums and techniques. Through studies in architectural drawing and watercoloring, a level of proficiency has been obtained in the primary aspects of perspective, value, and layering. Additional work with handcrafted projects has granted further appreciation and understanding of materials, tectonics, and detailing that comes with full scale design. Subjects consist of original content, artist imitations, and architectural structures, including those discovered while on European study tour.

Top Right: Value Study

Watercolor Shadow
Value Layering
Top Left: Series Study
Watercolor

Dry-Brush
Wet-on-Wet
Bottom Right: Artist Imitate
Perspective
Ink
KRob Finalist
Bottom Left: Entropy Study
Rotting Apple
Graphite


Layering
First Page: FullSmall Scale
Reclining Chair
Wood Working Material Finish




