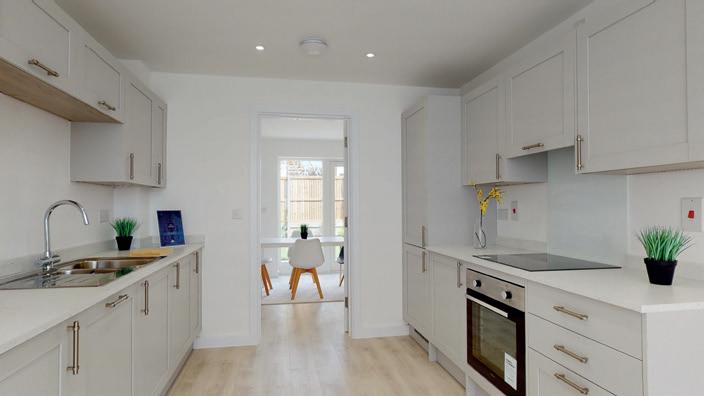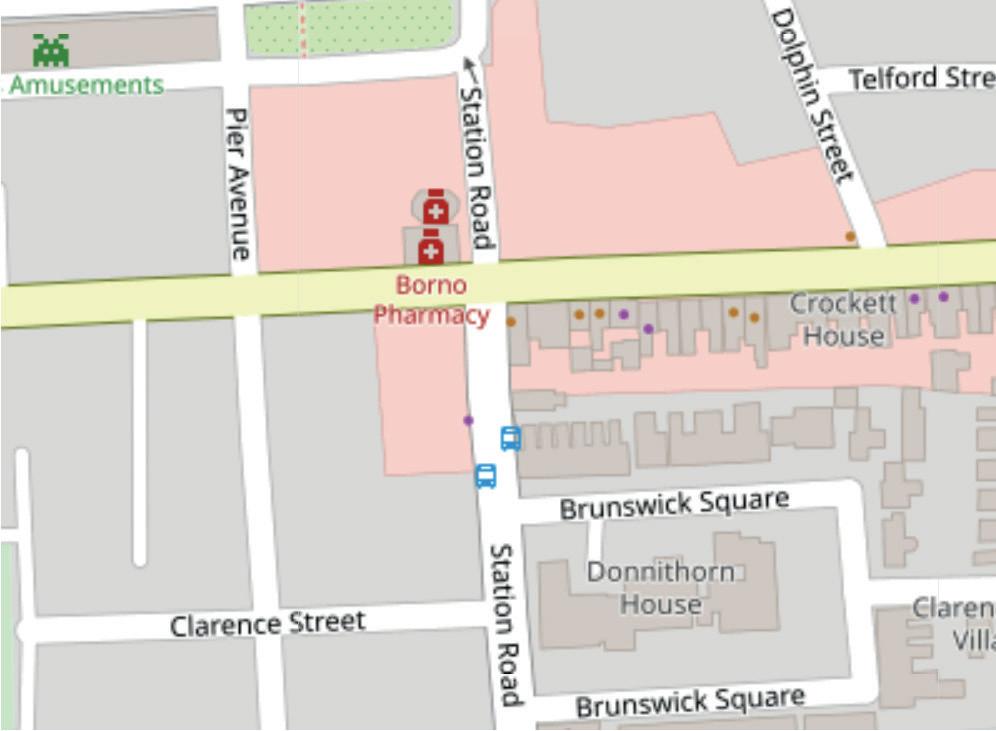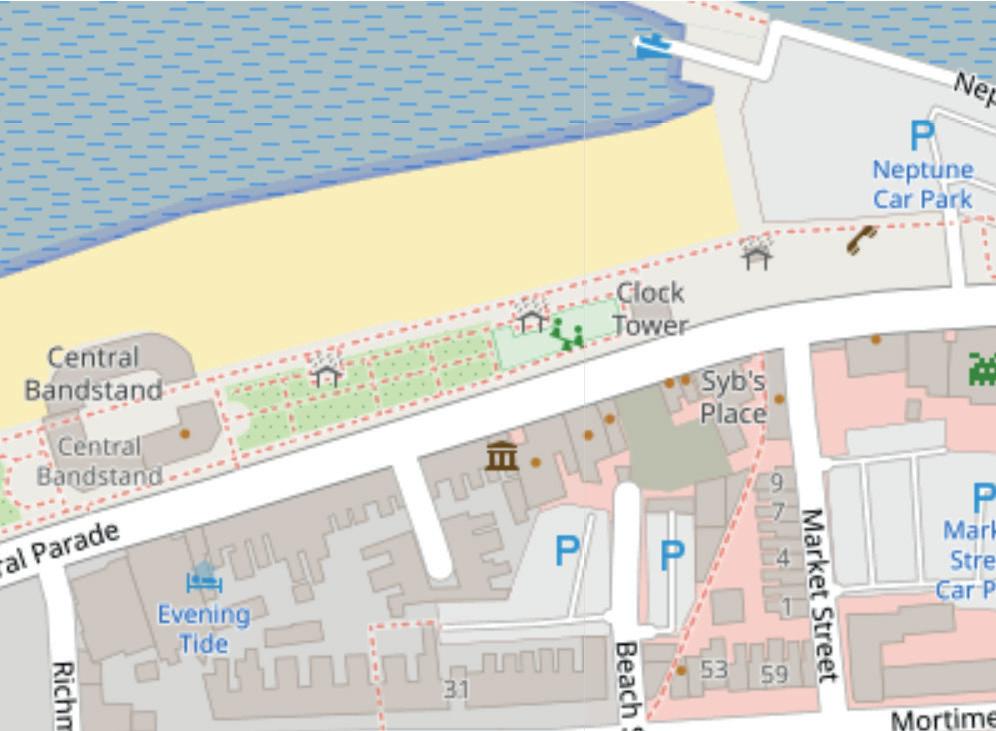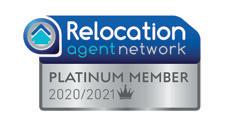
















AN O V E R VIE W
Bay Square is an exciting new development located in the up and coming town of Herne Bay and consists of a selection of 21 three bed cottages and 29 one and two bed apartments.
Each new home on Bay Square comes with integrated kitchen appliances, various units offer private outside space and a garage or parking. There is access to a communal garden and a LABC 10 Year Warranty The site is due to complete in the first quarter of 2022.


This fantastic new development sits on the corner of Richmond Street and Hanover Street, the sea front is a short walk with all local amenities around the corner Bay Square has been designed and is being built by a reputable developer to a great quality and standard. Whether you ’re looking for your first home, a holiday home by the sea or an investment opportunity, these delightful new homes tick a lot of boxes!



















L O C AT IO N
With two miles of coastline, a sand and shingle beach, colour ful beach huts, seafront gardens, a pier and bandstand, Herne Bay is the epitome of the traditional British seaside resor t.





One of the oldest buildings in Herne Bay is the late 18th-centur y inn The Ship, which ser ved as the focal point for the small shipping and farming community that first inhabited the town.
Herne Bay Festival happens ever y August with ten days of live music, performance, creative commissions, cultural treats, family fun, workshops, competitions, walks, talks, exhibitions and family entertainment.

Nearby is the popular harbour market town of Whitstable, famous for its oyster festival, and the city of Canterbur y, home to the world famous Cathedral, Whitefriars Shopping Centre and the Marlowe Theatre.








A P A RTM E NT S P E C IF I C ATION S
KITC H EN S
Sty l ish kitchen f eaturing contempora r y light g re y h andlel e ss matt doors and dra w e rs , fi tt e d with soft cl o se mec h anis m
Laminate su r face with matching upstan d and glass spla s hback behind ho b
Sink with ch r ome mi xer ta p
Recessed cei l ing d ownlighters and pelme t lighting to wall c upboa rd s
Integrated sing l e ov e n
Inducti o n h o b
E xtractor hoo d
Integrated frid g e/f re e z e r
Integrated dishwashe r
Integrated washing mac h in e
Contempora r y lig h t g rey timber fl oorin g
B ATH R O O M S
Contempora r y po r celain wall tiling an d co- o rdinatin g fl oor tilin g
Contempora r y sanita r y wa re, v anity unit s
Floor mo u nted c l ose coupled WC with s o f t clo s e s e at and dua l fl ush cister n
Bath with sh ow er pipe, thermostatic cont r o l and glass bath sc reen to bat h
Heated c h r ome t ow el rai l
Sha v er socke t
EN-S U ITE S
Contempora r y po r celain wall tiling an d co- o rdinatin g fl oor tilin g
Contempora r y sanita r y wa re
Floor mo u nted c l ose coupled WC wit h
soft cl o se seat and dual fl ush cister n
Thermo s tatic s h ow er c o nt r ol, sh ow er hea d
G las s sh ow er sc ree n
Heated c h r ome t ow el rai l
Sha v er socke t
H E ATI N G
Do u ble g la z ed timber wind ow s
G as central h eatin g with radiator s
E L EC TRI C A L & L I G H T I N G
Recessed d own lig h ters to loun g e/dinin g , h a l lwa y, kitc h en and bat h r oom/sh ow er r oom s
L ow ener g y pendants to bed r oom s
Individual l y z oned wa l l plug/switch socket s w h e re app r opriat e
TV/ Satel l ite , teleph o ne point s , in all bed r oom s and livin g a rea s
D O O RS /W I ND O W S
C ontempora r y oak timber doors, ski r tin g s and a r c h itra v es in w h it e
C ontempora r y polished ch r ome i r onmon g e r y White timber wind ow s
Timbe r, secu re b y desig n ( PAS 2 4 ) mai n doors to eac h fl a t
F L O ORIN G
Ti l ed bath r oom s , timber fl ooring to kitc h en , l iving a rea and h a ll wa y Q uality carpets to bed r oom s
C O MM UN AL A R EA S
Cyc l e and bin storage p r ovide d
G SM inte r com acc e ss to communal gat e
MAN A GEME NT & SEC URI T Y
10 y ear L AB C buildin g warrant y
Smoke a l ar m
A P A RTMENT L AY OU T S



C O T TA G E S P E CIF I C ATI O N S
KITC H EN S
Sty l ish kitchen f eaturing contempora r y light g re y, shak e r style matt doors and dra w ers , fi tt e d with soft c l ose mechanis m
Laminate su r face with matching upstan d and glass spla s hback behind ho b
1½ b owl s ink wit h ch r ome mi xer ta p
Recessed cei l ing d ownlighters and pelme t lighting to wall c upboa rd s
Integrated sing l e ov e n
Inducti o n h o b
E xtractor hoo d
Integrated frid g e/f re e z e r
Integrated dishwashe r
Integrated washing mac h in e
Contempora r y timber fl oorin g
B ATH R O O MS/ S H O WER R O O M
Contempora r y po r celain wall tiling an d co- o rdinatin g fl oor tilin g
Contempora r y sanita r y wa re, v anity unit s
Floor mo u nted c l ose coupled WC with s o f t clo s e s e at and dua l fl ush cister n
Bath with sh ow er pipe, thermostatic cont r o l and glass bath sc ree n
Thermo s tatic s h ow er c o nt r ol, sh ow er hea d
G las s sh ow er sc ree n
Heated c h r ome t ow el rai l
Sha v er socke t
CL O AK R O O M
Contempora r y po r celain wall tiling t o splash b ack and co- o rdinating fl oor tilin g
Contempora r y sanita r y wa re
Floor mo u nted WC with soft close sea t and dual fl ush plate .
H E ATI N G
Do u ble g la z ed timber sas h wind ow s
G as central h eatin g with radiator s
E L EC TRI C A L & L I G H T I N G
Recessed d own lig h ters to loun g e/dinin g , h a l lwa y, kitc h en and bat h r oom/sh ow er r oom s
L ow ener g y pendants to bed r oom s
Individual l y z oned wa l l plug/switch socket s w h e re app r opriat e
TV/ Satel l ite , teleph o ne point s , in all bed r oom s and livin g a rea s
E xternal lig h tin g
D O O RS /W I ND O W S
White interna l contempora r y door s , ski r tin g s and a r chitra v e s in w h it e
C ontempora r y polished ch r ome i r onmon g e r y White timber wind ows, Ju l iet balconi e s an d patio door s
Timbe r, w h ite, s e cu re b y design ( PA S 2 4 ) mai n doors to eac h hous e
F L O ORIN G
Ti l ed bath r oom s , timber fl ooring to kitc h en , l iving a rea and g r ound fl oor hallwa y Q uality carpets to bed r ooms , h al l s
C O MM UN AL A R EA S
G SM inte r com acc e ss to communal gat e
MAN A GEME NT & SEC URI T Y
10 y ear L AB C buildin g warrant y Smoke a l ar m


















































