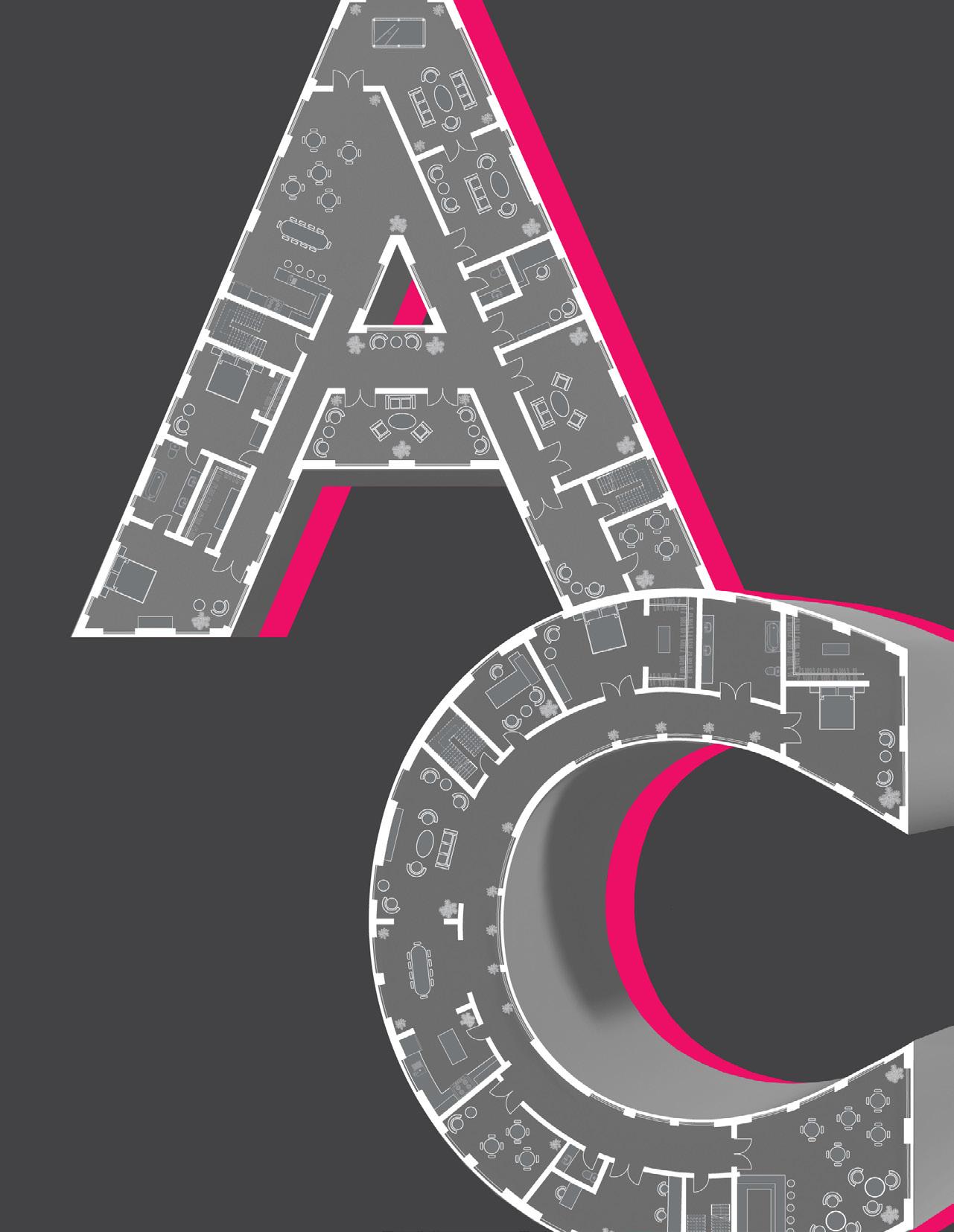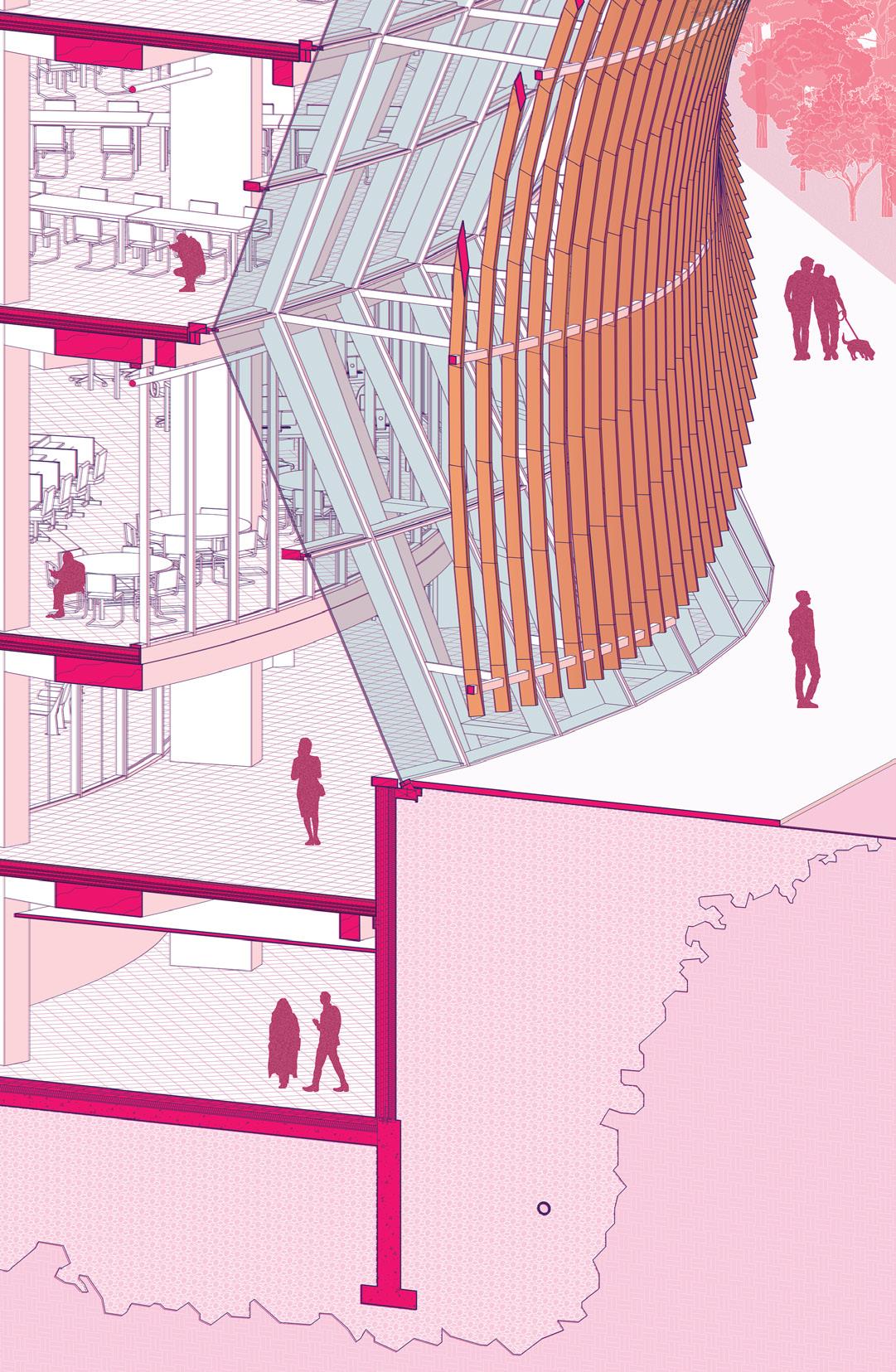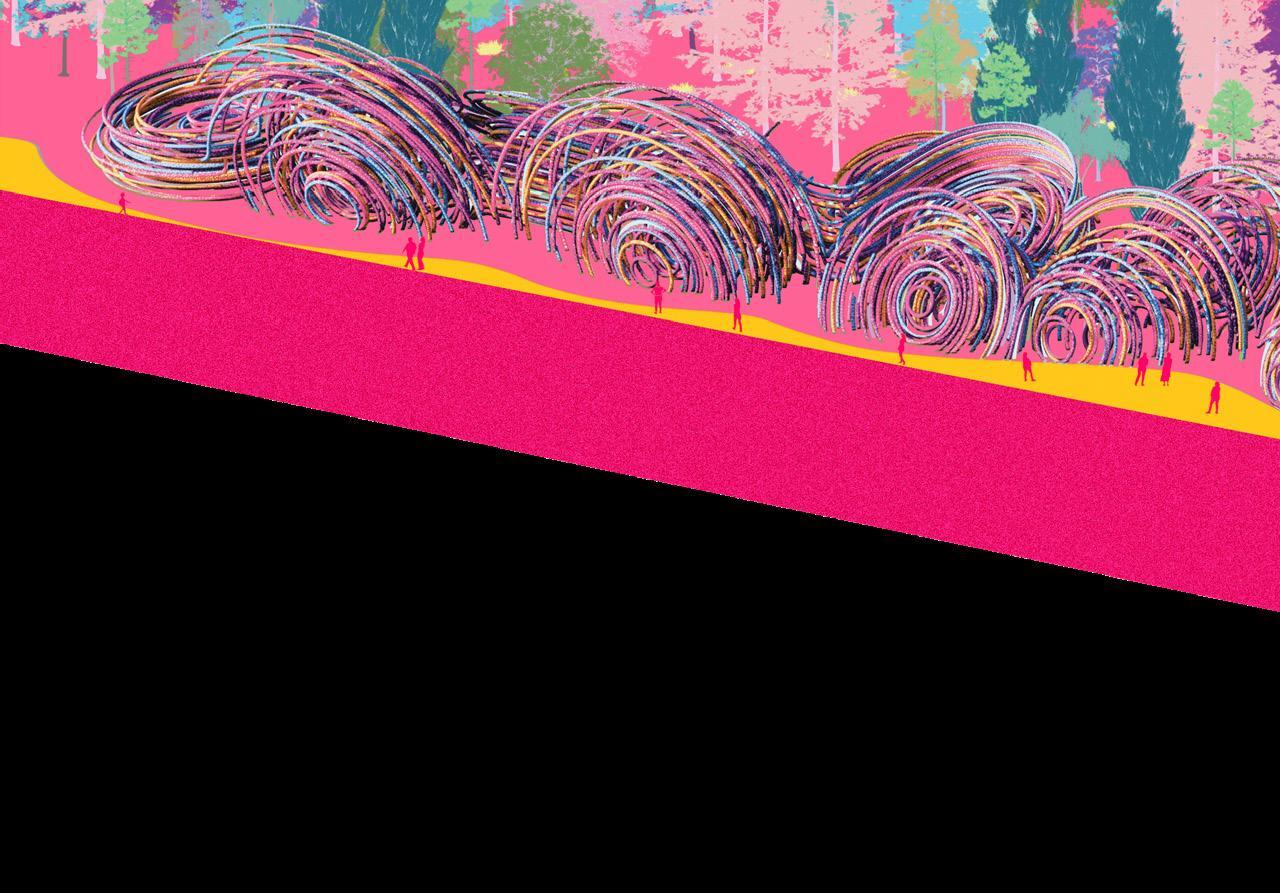SELECTED WORKS



CONTACT
(905) 921 7254
alyssa.carere@gmail.com
LinkedIn Link
HELLO!
My name is Alyssa (She/Her). I am a graduate of Toronto Metropolitan (Ryerson) University.
As an artist and designer with vast interests and hobbies, I love a challenge and the ability to expand my knowledge of the world through art, people, and architectural design. I hope you enjoy browsing my various works!


Feb, 2020 - Present
Assisting in interior design and set design of Sci Fi Themed Event space start-up. Head of props department and prop prototype lead. Contributing in designing sets and organization of space and spatial planning. Conceptual artist and fabricator.
Consulting AC Assistant Accountant
July 2010 - Dec, 2022
Consisted of communicating with clients as well as organizing and filing documents. Organization of client files and fufiled receptionist duties.
Best Buy Operations and Computer Sales Assosiate
Nov,2012 - Sept, 2018
Sold Computers, Tablets, software, and computer accessories. Dealt with any client problems or questions accordingly. Opened and closed the assigned department.
Design Link International Design Intern
July - August, 2015
Computerized 3D modeling for projects and for clients. Assisted with any jobs required in the office including paperwork and selecting textiles for projects. Key contributor to the design of large public access space.
Geary Works Heritage Study Student Research Assistant
January - April, 2021
Documented and researched a heritage assessment study for Geary Avenue, Toronto Ontario, under supervision of Itsi Peleg (Senior Urban Designer for City of Toronto) and Masha Kind.
Timber Fever Competitor
September, 2018
Worked in a team of 5 students from various universities to design and create structures out of wood within contest constraints to fulfill a program within a time limit of two days.
Inkwell Sugacayne Carnival DFZ Associate
May - June, 2018, Sept 2019 - Mar, 2020
Assisted in a group to design 3 different band outfit themes for Trinidad Carnival hosted in Toronto to bring Fabrication to Carnival. Involved in design and fabrication of 6 frontliner costumes. Created laser cut patterns, fabricated and assembled pieces, and sculpted hip and leg accessories.
Delight: Nuit Blanche Volunteer
September, 2017
Assemble design installation on presentation day as well as presented and maintained installation at the design booth and during Nuit Blanche over night.
Guinness Longest DNA Model DFZ Associate
Feburary - June, 2016
Assisted in a group with 2 other Architectural Sciences students and 3 Ryerson Biology students working together to break a world record of the longest DNA Model. Succeeded by reaching 43.5 meters at the Science Rendezvous event at Dundas Square. Participated in the design process and the fabrication process.
3D Modeling
Rhino 6.0 Grasshopper
Revit
Revit Dynamo
Other
Sketchup Pro
Blender
Rendering + Visualization
AutoCAD Enscape
Pepakura
Lumion 11.5
V-Ray 6 Twinmotion
Microsoft Office
Bachlor of Architectural Science
Toronto Metropolitan (Ryerson) University
Toronto,Canada
2020 Graduate
Studio Abroad Program
Frankfurt University of Applied Sciences
Frankfurt,Germany
June 2019
Toronto Fanexpo 2022
Masters of Cosplay Competition
Best in Show Award
2022
Emiru Worldwide Cosplay Contest
3rd place Overall 3rd place in Craftsmenship
2022
Dean’s List
Faculty of Engineering and Architectural Sciences
2019 - 2020
Guinness World Record World’s Longest DNA Model
2016
Ryerson University Admission of Excellence Award: 90%-94.99%
2015








Type: Academic-Cumulative Project
Design Typology: Educational Facility

Instructor: John Ingrao
Partner: Shahmir Adnan
Centered in the middle of an open space in one of Toronto’s up and coming artists’ districts, the goal of this project was to bring an OCAD building to the current Junction Triangle neighbourhood. A site surrounded with distilleries, factories, and galleries, slowly metamorphosing from a heavy industrial site into a cultural and artistic hub. The design concept oversees this building as a heart of the junction with its left and right atrium moving sunlight through the building and centering it onto learning spaces where conversations are held to talk about art and culture. The idea takes into consideration community and communication being the foundation and “heart” of art and education. Our architectural inspiration from the industrial style of the surrounding context was applied using CLT and steel for the structure’s sweeping facade of corten steel fins that shield studios from over exposure of sunlight pouring in and giving the building a more dynamic feel. The facade drapes down and presents the gallery space like a curtain preparing the audience for a performance from the outside, perhaps drawing an audience closer. The two structural steel and aluminum atriums act as a canopy that open up and sweep over the rooftop garden space.

The form stems from extending the view to the outside from any and all angles inside the buildings. Without any hard edges the exterior appears soft and the studios within have more light and can view the city from almost all angles. The buildings’ concept being the “heart” calls for a soft exterior just like how the heart should be soft and organic.




- SEATING WITH LIGHTWELL CANOPY
- SOLAR PANELLING
- TURF FOR SITTING AND ACTIVITIES
PARKING, LOADING, AND BACK ENTRANCE TO MAIN ATRIUM


SECOND FLOOR 2
MAIN FLOOR 1



GALLERY
CAFE
LIBRARY
WORKSHOP
CLASSROOM
LECTURE HALL
CRIT SPACES

STAIRWELL
BATHROOMS
DARK ROOM
ADMIN SPACES
LOADING
SUPPORT SPACES
STUDIO SPACES














Type: Academic Competition
Design Typology: Fashion Pavilion
Instructor: Baruch Zone
MILAN, ITALY
With thousands of pounds of clothing moved into landfills every year, Interwoven amasses a large amount of clothing and recycles it into a massive structure to bring fabric out of landfills and into the public eye, shoving the amassed waste into the viewers face and bringing to the surface how fast fashion is spiraling out of control. Woven around each beam, each piece of clothing is organized by colour and connects those who originally wore the articles together. The hulking forms captivate all who walk by on the unifying runway. Located within the central vista of Parco Sempione, it captures the essence of fashion design and relates it back to its core which is the human connection. The installation takes inspiration from the maypole, a tall, typically wooden structure that is seen in various European folk festivals where a community dances around the pole, interweaving fabric as they run by each other creating a beautiful and intricate pattern just as human kind is woven together through their responsibility for this waste. As those who pass by observe the scale of the massive woven structure, it gives them a visual representation of the scale of waste produced by fast fashion and just how much of it ends up in landfills.





WOVEN RECYCLED COLOUR COORDINATED FABRICS


The fabric is treated with a hydrophobic chemicals to avoid discolouration and weathering, and is wrapped around HSS steel pipes. The vertical portions of the pipes are placed in concrete into the ground for further structural stability, and the full structure is connected to each other with various joints to avoid movement with the wind.

Type: Frankfurt Exchange Studio
Design Typology: Arts and Living Community
Instructor: Y.T. Leong
FRANKFURT, GERMANY
The Istend District is an up and coming district where work-life balance thrives. This proposal introduces a space that can keep up with Frankfurt’s blooming population expansion as immigration has continued to increase at a fast pace with young professionals flooding into the city. This influx requires space and housing for these individuals to work and live at an affordable rate. Therefore, the A&L (Art & Living) District provides the space and the affordability to do so. The A&L District promotes community and togetherness within living spaces that connect to sharable and rentable workspaces for any form of project whether that be cooking, photography, workshops, etc. These can be used to work individually or in teams as required. These spaces may promote other dwellers to experiment with new hobbies and ideas that they can then bounce off of each other and develop. Goods made on site can then be sold at the cafeteria restaurants or retail spaces run by the occupants of the complex, promoting the start of small businesses and fine craftsmanship.


FORM
CONCEPT DEVELOPMENT
EXTRUSION


The base of each residential form acts as communal pedestals for the inhabitants. The Gallery and Restaurants are where artists present their work to each other and visitors of the site.
GALLERY
PUBLIC LOBBY
RESIDENT LOBBY
CONCIERGE 8. 9. 10. 11. 12. | A&L DISTRICT FRANKFURT 22
WORKSPACES

WORK & LIVE UNITS
SOCIAL HOUSING
RETAIL SHOPS
GREEN SPACE
RESTAURANTS AND GROCERY CAFETERIA

Floor plates allow free movement throughout the buildings that move away from tight corridors and promote outside living and creates a neighbourhood on each floor.











Solar panels are placed along rooftops that gather solar energy to help power the entire complex. Within the gardens that line the living spaces along each floor, vegetables that are grown can either be used individually or sold to the kitchens and culinary spaces that exist in the complex. This


also provides a source of fresh ingredients for meals made and sold in the lower restaurants. All of the garden space that lines the building collects rainwater that nourishes the gardens and any excess water is drained, filtered, and added to the community’s water supply to reduce wasted water.
DOUBLE UNIT



The panels that act as a secondary skin along the work and craftsmen complex are inspired by a bird’s eye-view of the treetops of Frankfurt’s well known Pollarded Trees that define certain spaces around the city. There are three panels in total all made with different types of rattan and wicker. Each design is a different pattern of treetop woven around a wooden frame that allows a controlled light to enter the workshops while creating a beautiful shadow design within as the sun moves around the buildings.










Type: Competition
Design Typology: Tiny Living
Contributors: Hadley Milos, Didara Mansurova
Concerned with the wellness of its users, The Oasis invites comfort in isolation and promotes independence with sustainability in a postpandemic world. The concept is to be flexible and transformable by the user while thriving in biodiversity. The central roof structure holds the roof and rooftop garden where rainwater feeds the plants along the top and any excess water runoff drains through and into the vertical garden lining the interior wall. Any water collected in the centre of the roof is separated and filtered to be reused by the inhabitant for cooking, washing, etc. At 300 sq ft the house is meant to be prefabricated and can reside almost anywhere in Canada - the site pictured here is in British Columbia. The round exterior provides panoramic views to the ever changing Canadian scenery and stems from indigenous plans of yurts, tipis, and igloos, while also sliding to provide shading from the sun or opening up to provide more space that connects to the outdoor scenery. The opened interiors are spatially efficient with the center space being designed for utility and the rest capable of transforming as needed with a subfloor that houses active systems (generator, rainwater collector and filter, etc.) and storage for personal belongings, bedding and sitting space.

ROOF GREEN GARDEN
INTERIOR GREEN WALL
CLOSET AND CABINET SPACE
STORAGE EMBEDDED IN FLOOR
KITCHEN AND TABLE SPACE
BED EMBEDDED IN FLOOR
BATHROOM SPACE
INTERIOR THERMAL GLASS SLIDING DOOR
EXTERNAL SHADING SLIDING DOORS




Water collected is seperated through two water filtration systems. One for the plants to be fed through filtering and feeding the rooftop garden where any extra water filters down into the interior gardens where fresh herbs and vegtables are grown through a cocunut husk fibre matt. A second carbon filter collects water at the center of the roof system, which slides down and is stored at the lower portion of the shelter to be used later.. Along the bottom is storage, an infloor bed and access to a generator to power the whole house.

STRUCTURAL CONNECTION #1 ROUND FRAMING CONNECTION

STRUCTURAL CONNECTION #2 INTERIOR ROUND FRAMING CONNECTION DOUBLE
VERTICAL GREEN GARDEN WITH MESH STRUCTURE
TIMBER FRAMING CONCRETE FOOTING



Type: Academic
Design Typology: Insillation
Instructor: Vincent Hue
Contributors: Hadley Milos, Ernest Tse, Shahmir Adnan, Nina Meshaka, Victoria Beck, Calvin Liang
The interactive installation aims to invoke a person’s curiosity and toy with it upon investigation. Each hexagonal module contains an infinity mirror lit up with the use of LEDs that create an illusion of depth and mystery. As a visitor approaches the reflections, their curiosity peaks, the petaled fan that was once closed rotates and opens up covering the reflection behind it, and revealing a beautiful pattern that the lights behind shine through. The fan covers up the reflection and hogs all the attention.
The sensor behind the fan of each module reacts to the oncoming motion of the visitor and sends that information to an arduino. This causes the motor of that panel of the fan to rotate and, because that panel is connected to the others like a train, the flower opens. The system closes once motion disappears and once again it returns to its original postion. The modularity of the system allows easier installation, dispide the size of the spaces provided.








FANS
SENSORS AND ROUTER

ACRYLIC WITH TINTED FILM
MIRROR BACKING
WIRING
PLYWOOD CASING
ARDUINO AND ELECTRONICS
PLYWOOD BACKING
CASING SUPPORT
EXPLODED AXO

Type: Academic Design Typology: Installation
Partnered with students from Ryerson University’s Faculty of Science, Design Fabrication Zone partnered 3 Architectural Science Students to work on fabrication of “There’s No Place Like GenHome”. This brought on the goal of applying for the Guinness World Record for the longest DNA sequence model.


It is made up of a bendable wood veneer exterior, and thick, laser cut MDF as its structure along the inside, “There’s No Place Like Genhome”, was achieved at the length of 43.5 meters and was presented at Ryerson’s Science Rendezvous 2016. The project was made in modules, set up and surveyed by the representation of Guinness who gave the stamp of approval for our accomplishment.

Media Coverage:
StartUp Here Toronto - https://bit.ly/3mmFp9P
The Eyeopener - https://bit.ly/3NTLXbF



Type: Academic Design Typology: Performance Art
Created for Carnival with FZ x DFZ, this introduced students to taking on the challenge of designing looks with SugaCayne Designs for the annual Toronto Trinidad Carnival. Carnival costume design is built on traditional craftsmanship. In mas camps (studio warehouses) cultural techniques and tradition are brought into the designs and then “taken on the road” and celebrated as freedom of slavery. SugaCayne, founded by Candice and Dwayne Dixon, combines the beauty of Carnival costumes with modern day fabrication in the form of 3D Printing, laser cutting, and more.

The goal of the partnership between Ryerson University’s Design Fabrication Zone and SugaCayne Carnival was to fully develop three themes, with designs from each theme made for one man and one woman, for a total of 6 costumes. The overall theme of this year’s Toronto Carnival was VENOM. This theme sparked the concept of Project Inkwell and then converted into the three themes Calligraphy, SquidInk, and CMYK.

Media Coverage:
NowToronto - https://bit.ly/38Sg0l5
The Carribiean Camera - https://bit.ly/38WYcp6
Type: Academic Design Typology: Build Competition
Presented by Moses Structural Engineers, students from local universities teamed up in a total of 16 different groups and built wooden parklets on the theme of the 4th annual Timberfever design build competition. The goal for this year was to design and build a structure with the limited materials supplied in the form of two-by-fours and plywood within the span of 32 hours that could hold up 2 large water tanks and allow access of water to those using the structure. The design had to be assembled to incorporate seating for two or more people, built-ins for the water tanks, and shading elements. Students were then judged on design development, the structural integrity including easy access of replacing the tanks, and construction quality. After construction and judging, the structures are displayed outside of Ryerson University Campus.

Media Coverage: Daily Commercial News - http://bit.ly/3NoeOoN EllisDon - http://bit.ly/3Qeu7SO

Type: Concept Art


Design Typology: Startup Design
Empire 6 re-invents what Live Action Roleplay (LARP) is, bringing technology and science fiction to an otherwise typically high fantasy and medieval style roleplaying game. Started by Avery Blackstone, this startup gives players an opportunity to explore their corner of space, involving survival, mediumto-low combat, politics, and commerce brought to a Western Sci-fi World.
The game involves heavy set design and prop design of which I have helped work on, supplying room layouts for the first trial game and 3D concept art and prop planning. A large portion of the planning and design focused on the incorporation of technology and visual components such as screens, interactive touch pads, and LEDs into the set. The structural considerations also upheld these standards, as several walls were required for mounting monitors, and acoustic consideration was made for placement and connection of speakers.
Empire 6 Website: https://www.empire6.ca/




A collection of projects created on personal inititaive and commissioned work.

NATURE’S COLLECTION - Makeup and Photography






