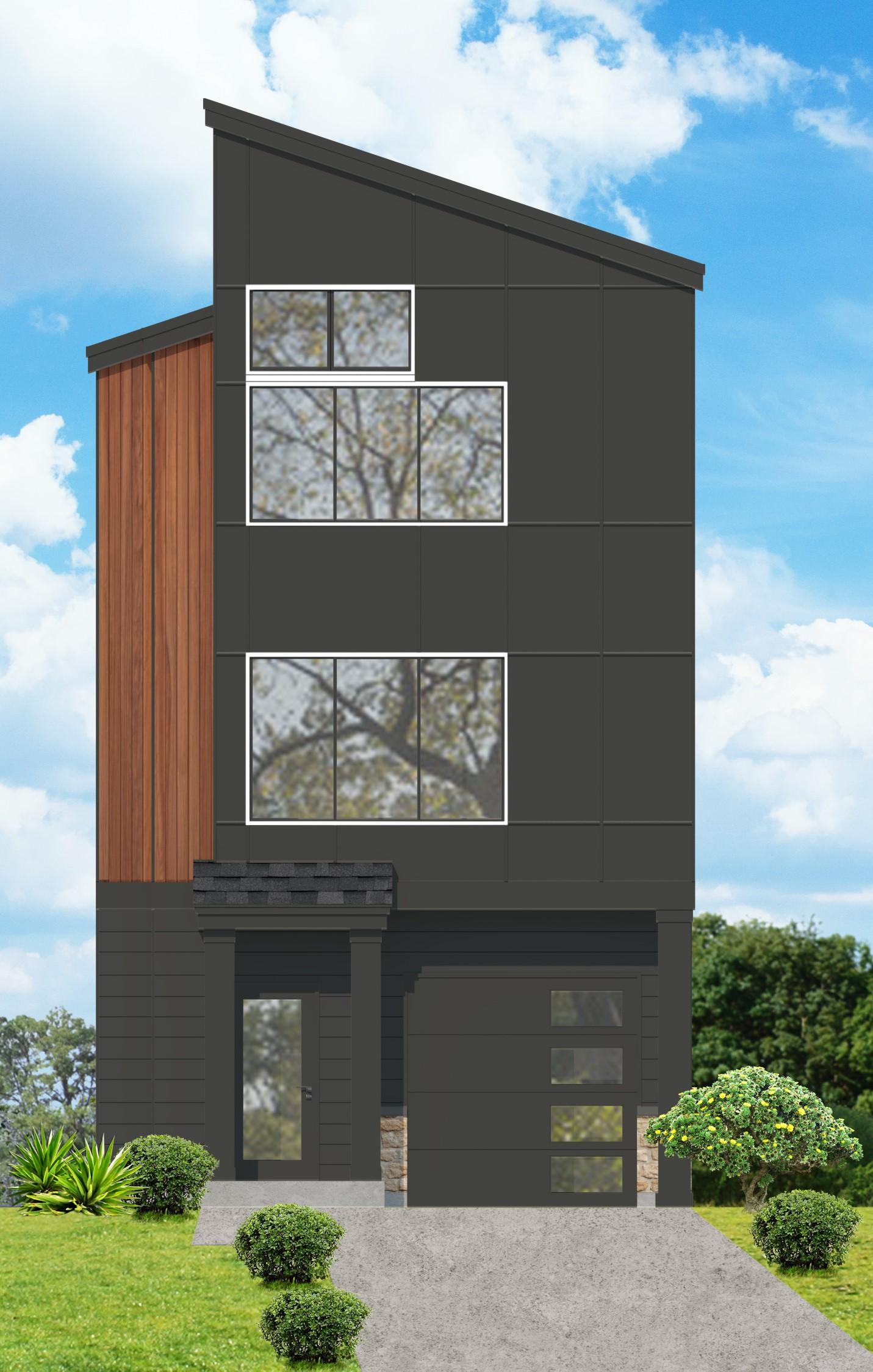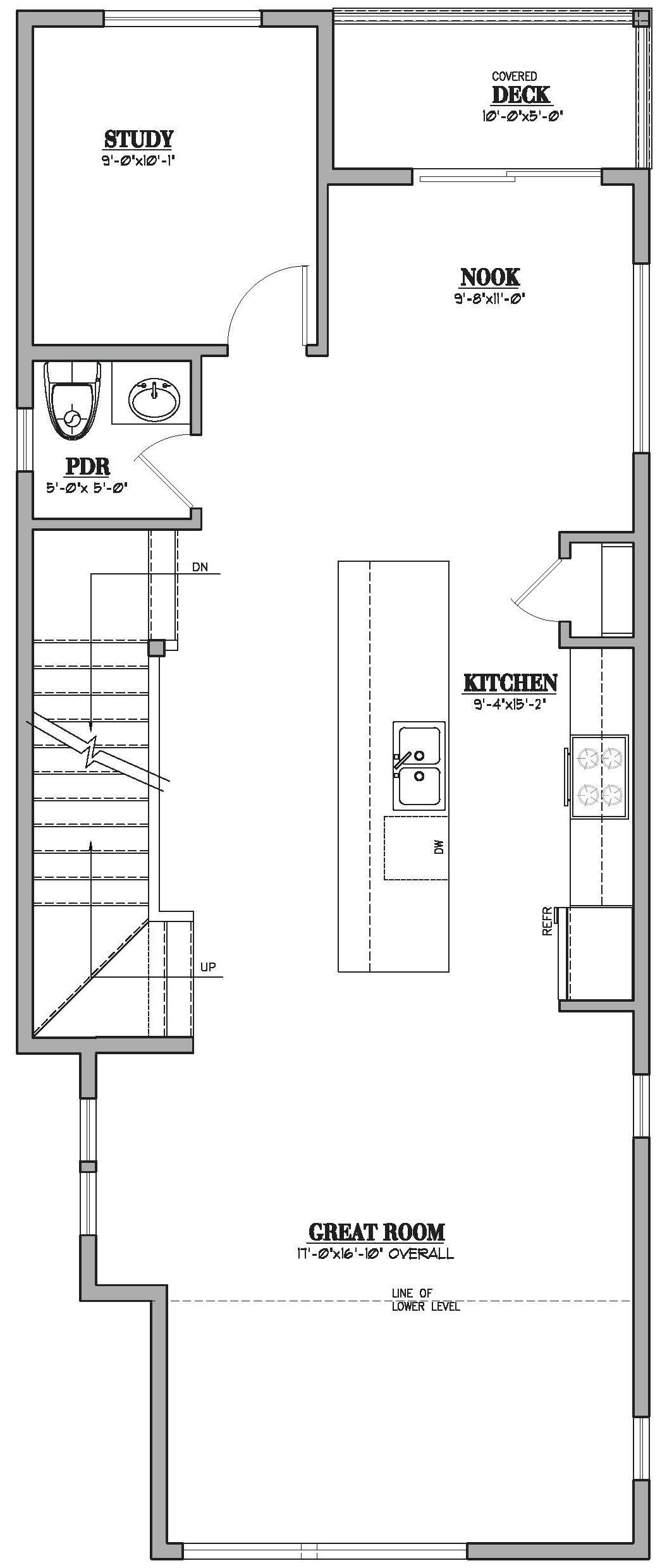12 NEW HOMES




























WILLOW C REEK P LACE FEATURED AMENITIES
EXTERIORS
• Modern, Northwest and Classic Exteriors
• Covered Front Entry, Patio and Deck
• Cemplank Lap Siding by James Hardie an Industry Leader
• Exposed Aggregate Concrete Driveways, and Patios
•Garage Door with Accent Windows
• Front Yard Landscaping Native style flora
INTERIORS
• 9’ Ceilings on Main Floor & Second Floor
• Vaulted Ceiling in Primary Bedroom (Plan Specific)
• Co ered Ceiling in Primary Bedroom (Plan Specific)
• Designed Laminate flooring in Entry, Dining, Kitchen, and Great Room
• Carpet with 6 lb pad in Bedrooms, Stairs, Upper Hallway, and Den
• Stylish Satin Nickel Cabinet & Door Hardware and lighting fixtures throughout
• Full wrap windows in Great Room and Primary Suite
• Spacious Primary Suites with Ceiling Fan, Walk in Closet and dual vanities
BATHROOMS
• Large set tile counters
• 4" Tile Backsplash to compliment countertops
• Luxury Vinyl Tile Flooring
• 36” Vanities
• Satin Nickel Hardware and Lighting
• Stainless Steel Plumbing Fixtures
• Shower and Tub Combo in Hallway Bathroom

GOURMET KITCHEN
• Custom Cabinetry with Painted Shaker Style Doors
• Custom Island Cabinetry with Stained Shaker Style Doors
• Slab Quartz Counter tops with Full Height Tile Backsplash
•Large Eating Bar
• Under-mount Stainless Steel Sink
• Kitchen Aid Stainless Steel Appliance Package includes Gas Range, Microwave, Dishwasher
• Recessed lighting throughout
• Pre-plumbed for refrigerator ice maker
ENERGY EFFICIENT FEATURES
•95% + E cient Gas Furnace
•Milgard High E ciency White Vinyl Windows
• Ducts are sealed to Energy Star Standards
• All homes pre-plumbed for Central Air Conditioning
• All Homes Built Solar Ready
SELECTIONS
Personalization of selections available on some home depending on stage of construction. Selections include:
•Surfaces Selections including flooring, countertops and interior paint colors
•Cabinet Color - Multiple paints and stains to choose from



