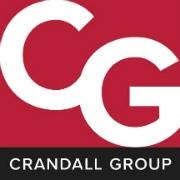


















Foundation: Steel reinforced concrete footings and walls engineered per plan
Garage: Sloped to provide positive drainage with steel trowel finish
Exterior: Exposed aggregate, size and location to vary
Framing: Standard wood frame wall, floor and truss roof system. Engineered I-Joist system.
Decks: Trex Decking with Fortress Railing (Sizing Per Plan)
Fencing: 6’ Cedar Good Neighbor Fencing with 3' Gate
Kitchen Sink: Stainless Steel Under Mount Single Bowl
Kitchen Faucet: Delta Essa Chrome Pull Down Spray Faucet
Hot Water Heater: 50 Gallon Electric
Bathroom Sinks: 19” China or Pedestal (Powder)
Faucets: Delta Chrome Peerless Faucets
Primary Suite Bathroom: Smooth Fiberglass Shower Unit
Hall and Basement Bathrooms: Smooth Fiberglass Tub/Shower Unit
Toilets: Gerber 1.2 Gallon Water Saver
Towel Bars/Rings/TP Holders: Chrome
Primary Suite Bath: Framed Glass Shower Enclosure
Hall and Basement Bathrooms: Shower Rod
Gas Furnace: 96% Efficient Gas Furnace
Air Conditioner: Pre-Wired & Pre-Plumbed
Fireplace: 36” Electric Fireplace
Lighting: Chrome Fixtures Throughout
Cable/Phone: Kitchen & Primary Suite
Solar Panel: Pre-wire
30" Range:
Microwave: 2.2 CF Built In Microwave
Dishwasher: 24" Built-In Dishwasher
*Subject to Change

Fireplace: 12" Tile Surround w/ Mantle
Carpet: 2nd Floor, Stairs and Den with 6lb Pad
LVP Flooring: Throughout 1st Floor (except Den),
Vinyl: Bathrooms & Laundry Room
Kitchen Countertops: Granite Slab with Full Height Backsplash
Bathroom Countertops: 24 x 24” Tile with 4” Tile Backsplash
Selection Boards: (2) Designer created selection packages to choose from
Door Style: Homecrest Arbor Maple (2 Stain Colors) with Custom Cabinet Pulls
Drawers: Soft Close throughout kitchen
Front Door: Painted Fiberglass Door
Interior Doors: 2 Panel Craftsman Doors
Hardware: Brushed Nickel
Case and Base: 3 ½” Craftsman Case and 5 ½” Base
Closet Shelving: Wire Throughout
Insulation: Energy Efficient Blown-In Insulation
Drywall: Orange Peel Sheetrock with Square Corners
Paint: Sherwin Williams Contractor Satin Walls/Ceiling/Trim and Doors
Windows: Jeld Wen White Vinyl Windows
Roofing: Black Composite Roofing
Siding: Fiber Cement Board with Tyvek House Wrap
Garage Doors: Wayne Dalton Door
Landscaping: Front Yard Sod Plant Material and Accent Trees Paint: Sherwin
Williams Contractor Satin Body, Gable and Front Door Colors

