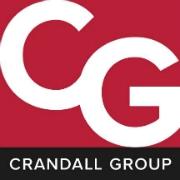







Featured Amenities
COMFORT, HEALTH & EFFICIENCY
•High e ciency variable speed heat pump provides heating and cooling for optimal comfort
•Air handler and ducts inside conditioned space for health and e ciency
• Balanced fresh air delivery and stale air exhaust for healthy air
• .97 EF Navien tankless hot water heater
•Milgard vinyl insulated windows with lifetime limited manufacturer warranty and special energy and comfort package
•Energy e cient insulation package including polar blown in blanket insulation and extensive air sealing
• Energy heel trusses & high-performance framing system
• All homes built solar ready with many Zero Energy Ready Certified homes available
•Ask sales agent for detailed list of high-performance features

EXTERIORS
• Covered front entry/porch (per plan)
• Enhanced front and back yard landscaping with irrigation
• Fully fenced backyard
• Patio or deck (per plan)
•Hardie panel and plank siding and fiber cement trim with an industry leading manufacturer warranty
• Partial exterior decorative stone (per plan)
• Architectural roof with lifetime manufacturer warranty
• Raised 4 panel garage door
• Satin Nickel dead bolt
• Aggregate driveway and walkway
• Grids on front windows (per plan)
• Rain Screen moisture management system
INTERIORS
• Fully wood wrapped windows
• Decorative panel doors and millwork
• Iron baluster and open rail staircase - throughout
• Stair skirt board
• Wood floors in Entry, Kitchen, Butler’s pantry (if applicable), Nook, Dining, Great Room and Powder Bath (if applicable)
• Durable designer carpet and upgraded pad
• Built-ins with tile face gas fireplace (per plan)
• Satin Nickel plumbing fixtures - Matte Black optional
• Satin Nickel decorative light fixtures - Matte Black optional
• Primary walk-in closet
• Co ered ceilings (per plan)
• 2-step crown moulding in master bedroom
• 2-step crown moulding and wainscoting in dining room
• Contemporary square sheetrock corners
• Wood shelving and recessed lighting throughout
• 10’ main floor & 9’ upper floor ceilings (per plan)
• White ceilings and two tone paint
 Christina Smith
Christina Smith
CONVENIENCE & TECHNOLOGY
• One year builder’s warranty, 2 year extended systems and a 10 year home buyer’s warranty
• Ceiling fan in master bedroom
•Surround sound pre-wire in family/great room & basement (per plan)
• Pre-plumb for central vac, retractable hose system
• Phone jacks conveniently located in kitchen and primary bedroom
•Cable television pre-wired in the family/great room and in all bedrooms
• High-tech structured low voltage wiring
• Automation capabilities with Alarm.com and iDevices
• USB plugs in primary bedroom and at island
• 3 weather proof electrical outlets (per plan)
• 2 exterior faucets
• Automatic wifi-capable belt drive garage door opener and keypad
• Dedicated circuit for freezer in garage
• Hard wired smoke detectors with hush feature and battery backup for safety
•Direct vent gas fireplace in family/great room and basement (per plan)
•Dedicated circuit and outlet in garage for electric vehicle charging
KITCHEN
•Slab granite or quartz counter with full height designer backsplash
• Recessed lighting and decorative pendants
• Under cabinet lighting
• Stainless steel five piece appliance package, including double ovens and microwave drawer
• Custom quality beech cabinetry with 48” and 42“ staggered uppers (per plan) and 3-step crown moulding
• Composite or stainless steel undermount sink
• Quality waste disposal
• Stainless high neck faucet with pull down sprayer
• Pre-plumbed for ice maker
• Concealed outlets
BATHROOMS
• Slab countertops with undermount sinks in all bathrooms
• 6’ soaking tub in primary bath
• Tile floors in primary, hall bathrooms and laundry room
• Tile mud set primary bath shower
• Tile-walled shower in main level bathroom (per plan)
• Fiberglass tub/shower in hall bathroom
• Beech cabinetry with 36” lower cabinet vanity in master bath
• Full width wood wrapped vanity mirrors
• Satin Nickel finish faucet fixtures - Matte Black optional
• Elongated bowl water closets
• Tile countertops in utility room
• Decorative powder vanity
Noyesdevelopment.com/Find-Your-Home/Creekview-Ridge


