
CHRIS DOIDGE
Portfolio | 2024
VIEJO



Portfolio | 2024

EDUCATION + ACCOLADES
MASTER OF ARCHITECTURE | GRADUATE CERTIFICATE REAL ESTATE ANALYSIS
University of Arizona, May 2024
AIA Studio Community Design Award
M.Arch D.Comm Stream Award
BS CONSTRUCTION MANAGEMENT | MINOR BUSINESS ADMINISTRATION
Northern Arizona University, 2015
HOBBIES
SPORTS
SOFTWARE + TOOLS
DIGITAL DESIGN
Rhino Navisworks Sketchup
Revit Grasshopper AutoCad
GRAPHICS
Illustrator Indesign Photoshop
Enscape Bluebeam Lumion
OTHER
PRODUCTION
3D Printing CNC Routing Laser Cutting
Woodworking Hand Drafting
Worked on projects primarily in the Schematic and Design Development phases. Drafted various plans for presentation to clients including, Site Plans, Floor Plans, RCP’s, Sections, Elevations, Illustrated Elevations and Details. Helped with construction admin for one of the office projects in submittal review. Built an entire presentation quality physical model for a client’s project. Conducted material research working with vendors to select and order product samples for an ongoing project.
Created and reviewed subcontractor contracts, tracked project costs putting together subcontractor and owner change orders and processing billing. Managed overall construction activities resolving field issues through creative approaches as well as formal channels such as the RFI process. Held pull planning meetings to coordinate subcontractor work and keep the project on schedule. Hosted and documented OAC meetings and Subcontractor Coordination meetings. Worked alongside superintendents creating schedules and site logistics plans.
Project Highlights
• 130K Sq. Ft. New Build Class A Office and Lab space for Texas Instruments Inc.
- LEED Silver certified.
- Project included laboratory cleanroom spaces.
Processed and put together project documentation such as Submittals, RFI’s, and O&M manuals. Assisted subcontractors in the field with drawing interpretations, layout issues, and dimension deficiencies. Assisted superintendents with quality control and safety audits.
Project Highlights
•670K Sq. Ft. New Build hospital on existing University Medical Campus
- Project was an IPD project with owners, architects, contractors, and trade partners on-site for the duration of the project.
- 9 Story mid-rise on dense medical campus required creative logistics and constant communication with hospital staff to keep adjacent hospital wings functioning.















University of Arizona spring 2023 studio
Rhino | Revit | Enscape
Laser Cutter | Woodworking
The design is conceived and organized around the practice of place-keeping and traditions of Native Americans in the Southwest. The architecture of the center welcomes Native American communities by recalling the traditional structures, symbols, methods of making, as well as the textural and sensory qualities that are found on traditional homelands. Here one will experience the movement of the sun and the display of natural elements, highlighting the connections between a place, people and their environment.




below: the architecture formalizes a recessed courtyard, inspired by the privacy, refuge and solitude one can find in a canyon. water flows seasonally, harvested from adjacent areas and channeled onto the site as a celebration of the lifeblood of the southwest and a recognition of seasonal changes. inside, the voluminous space of the entrance emulates the vast and powerful open spaces of arizona, while a wooden brise soleil filters light as one might experience within a wickiup or under a ramada. interior spaces are arranged into pods, clustered together to create a village-like atmosphere
Ground Floor
Second Floor
1/4" - 1'

above: glulam columns and beams make up the upper structure that sits on top of a stone podium
right: honoring the native american idea of regenerative building, the wood slats of the brise-solei are designed to twist in the desert sun to create a woven, aged appearance

below: programing moves from a public focus on lower floors to private one’s above
above: structures are arranged to take advantage of prevailing winds from the southeast and create a central shaded ‘canyon’ courtyard






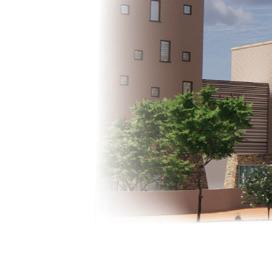






below: layered elements of structure and curtain wall cast shadows throughout the building connecting users to their environment and the movement of the sun throughout the day








White Sands NP, NM
fall 2023 studio
Rhino | Lumion
3D Printing
In Lights Shadow was based around a competition entry for a monument to the last nuclear bomb. The project location in the White Sands National Park dune field just south of the Trinity test site represented a challenging environment to design for. The concept revolved around the idea of an experiential journey from light to dark. A procession through the monument takes visitors on a journey of contrasts into the earth only to emerge again in a garden of hope.













right : in the ever changing landscape that is a dune field, land starts to resemble a sea, open space must be defended to prevent it being overcome by the sands. the leading walls of the structure are based on maximum dune heights with the projecting walls deflecting wind downwards and around creating a high pressure area at the walls face clearing any sand that may start to pile up, more ship than structure





























Increasing Pressure - Decreasing Light SITE SECTION











left: as the tunnel descends into the dry lake-bed that the sands drift across, the walls twist and constrict, creating a subconscious pressure as one descends to darkness
right: form-finding exercises in clay exploring the idea of a mobius strip, a non-orientable surface that creates an abstract topological space with no beginning or end


below: exploring light at play using various different materials
right: as part of japan’s surrender at the end of WW2 a new constitution was drafted and signed, 8 segments represent the first 8 articles, with the ninth being the renunciation of war as a sovereign right of the nation
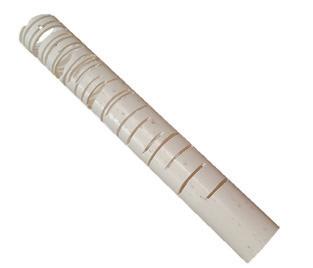




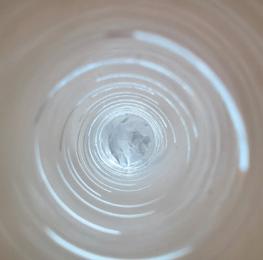









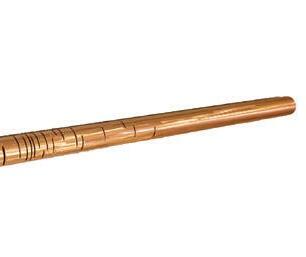





















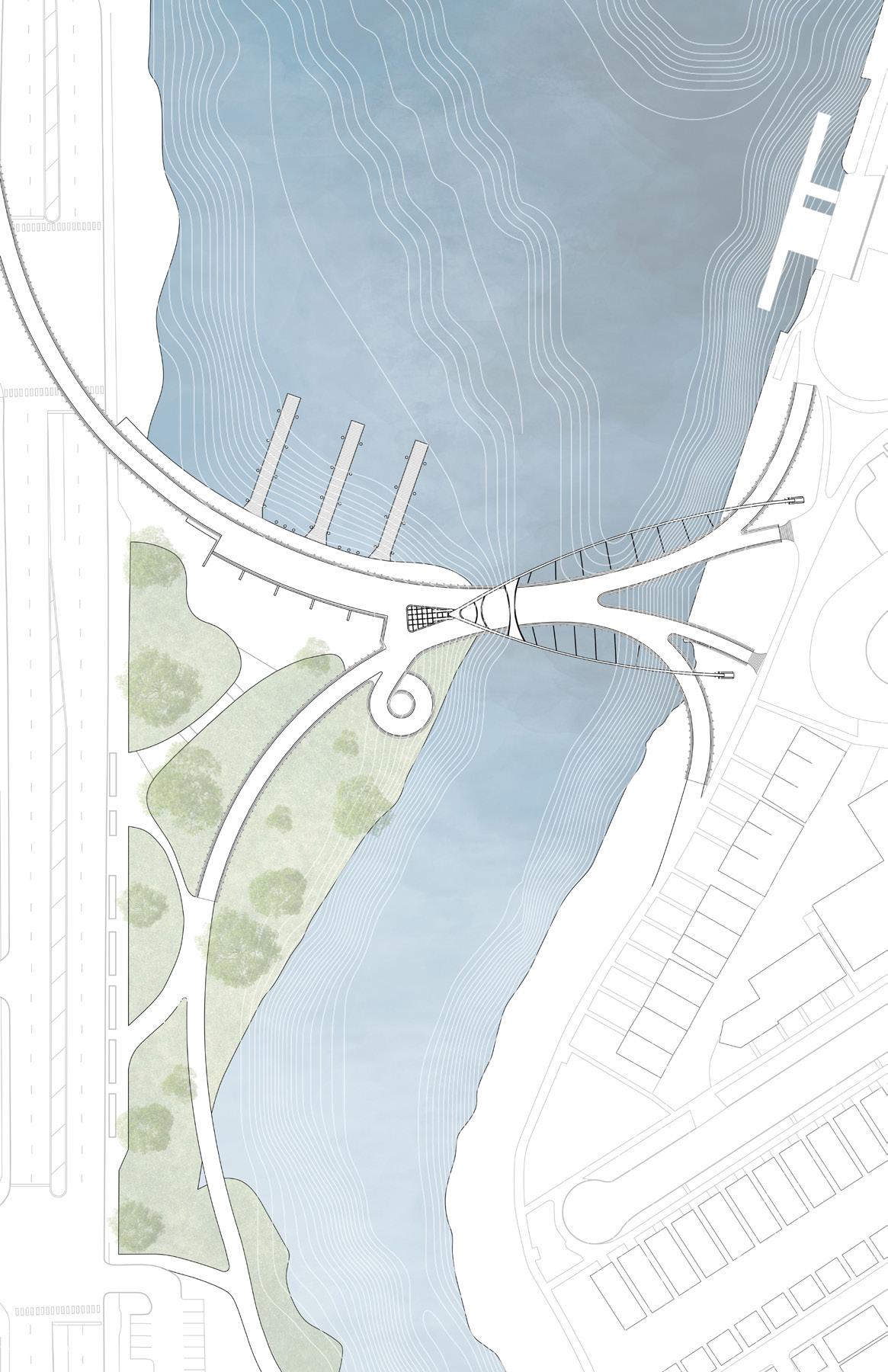
Chicago, IL
fall 2024 critical practice lab
Rhino | Lumion Grasshopper
Origins Transit Park located at the confluence of the South Branch of the Chicago River and Bubbly Creek is a multi-modal hub that aims to connect nearby communities and bridge existing barriers. The Pilsen neighborhood where the project is located has long seen the river as an industrial corridor and not an amenity. The projects aims to reactivate the river as a place for recreation extending the existing river-walk over Bubbly Creek. The introduction of a ferry terminal and connection to a nearby metro station also improves access to public transit.
















above + upper right: fluidity was a foundational concept in all aspects of design and organization. the concept was applied not only in terms of circulation but also in form

 BRIDGE
PARKLAND
BRIDGE
PARKLAND











concept design started with a series of wire models that evolved from abstract to contextual. nodes were identified on either side of the river and paths were established that informed design



above: a wishbone suspended arched bridge was designed as it was well suited to supporting the diverging paths and conveying fluidity in form. the full span bridge touches lightly on the ground and eliminates in-river obstacles for the nearby rowing club that uses bubbly creek for training
right: in order to determine how the project would impact various user groups, user identities were created and tested as to how they may interact with the project. to reinforce the proposal for a ferry service that does not yet exist in chicago, a transit map and schedule was created based on average ferry speeds and distances between stops

Mercado District fall 2022 studio
Rhino | Enscape
CNC Routing
Mercado Terraza is designed around reintroducing historic desert irrigation techniques to the area in the form of a central garden and market for the city. There is a long history of flood irrigation along the Santa Cruz River stretching back millenniums. The location for the project along the banks of the Santa Cruz in central Tucson is where the city was founded and the site of a historic Spanish mission and garden. A terraced flood irrigation system waters fields and




Section Perspective
Dunbar Springs spring 2022 studio
Rhino | Enscape Craft
Urban Pods is envisioned as a first stepping stone into home ownership. Several different models from a Studio unit to a multi-story 1BR provides flexibility in living arrangements. The pods, sized around the allowable dimensions for transport on a semi-truck, will be prefabricated off-site and lifted into place to aggregate into a larger structure. Zagwans in between each unit allows for the movement of air through the structure and provides ample outdoor space, an aspect lacking in most multi-family dwellings. The structure is designed around cultivating community by creating various opportunities for engagement built into the circulation design.
 Reinforced Concrete Slab
Flexible Interior Non-Structural Framed Walls
Tube Steel Structural Columns
Corrugated Steel Cladding
Signature Corner Picture Window
Shear Panels for Rigidity During Transport
Exterior Framed Walls Allowing Flexibility in Opening Locations
Reinforced Concrete Slab
Flexible Interior Non-Structural Framed Walls
Tube Steel Structural Columns
Corrugated Steel Cladding
Signature Corner Picture Window
Shear Panels for Rigidity During Transport
Exterior Framed Walls Allowing Flexibility in Opening Locations

Public Vs. Private



















































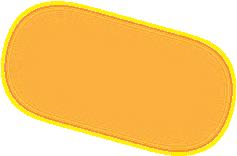














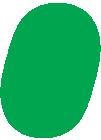













below: built a presentation model of an ongoing project that is nearing the end of design development. the project scope is to expand and renovate an independent non-profit movie theatre in tucson, az. new additions were done in white to differentiate from existing structure

Vint & Associates
summer 2023
Laser Cutter
During the course of this first summer internship I was involved in a multitude of different projects that were starting and ongoing in the office. I became proficient at auto-cad, drafting up two projects from scratch and building a presentation quality model as well as assisting with construction admin, drawing details, and material research.




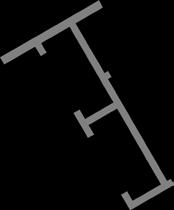
















FLOOR


SCALE: 3/16" = 1'-0" 1 NORTH ELEVATION

EAST ELEVATION
SCALE: 3/16" = 1'-0" 2

SCALE: 3/16" = 1'-0" 3 SOUTHWEST ELEVATION














CORTE A-A

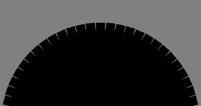












CORTE B-B 1/4" =



























Rancho Felix Casitas - Agua Prieta, Sonora
























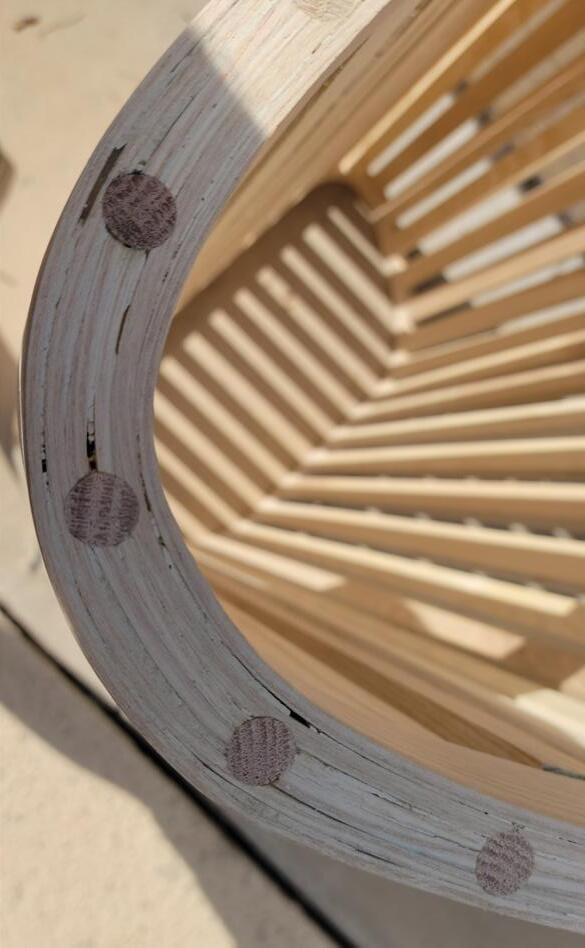


Design Comm
fall 2021
The Lobstercage introduced me to the process of Glulam construction. Made of Ash with Oak dowels, the legs the most complex part of the piece, are made up of 6 strips of Ash that were steam bent and glued together to form a continuous loop.


Barrio Viejo
fall 2021 studio
Rhino |Enscape
Laser Cutter
As my first studio project, the prompt was to design a library in the historic Barrio Viejo, the oldest neighborhood in Tucson. Many of the structures in the neighborhood were built in the mid 1800’s out of Adobe, some dating back to when Tucson was still part of Mexico. Referencing the local vernacular, the building has a central reading courtyard and very small setbacks, it is a modern interpretation of old ideas, allowing it to fit cohesively into the existing urban fabric.























Tucson, AZ
fall 2022 design comm.
Revit | Grasshopper This project was aimed around introducing us to parametric design and utilization of various grasshopper plug-in’s. Using a subject project, in my case Zaha Hadid’s Messner Mountain Museum in the Tyrol region of Italy, we modeled and experimented with the form in grasshopper. Using paneling plug-in’s I experimented with how the form would cast light if adapted into a pendent light fixture. I used a 3D-Foam Cutter to make forms for a plaster mold. In the second iteration I cut oak veneer with a Laser Cutter and made a longer fixture.





























































Richness is baked into every aspect of life in Switzerland, including the food
5m 3m