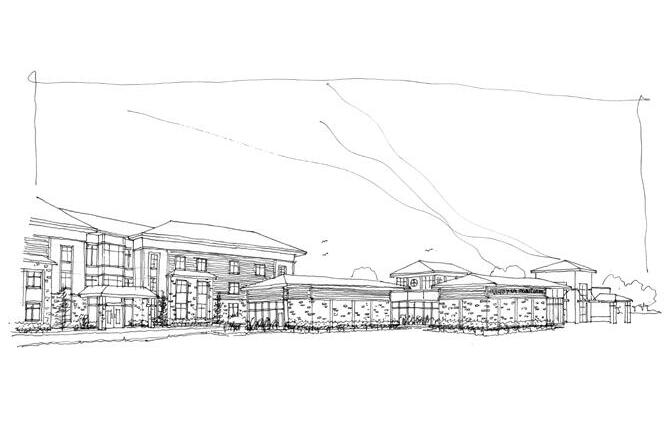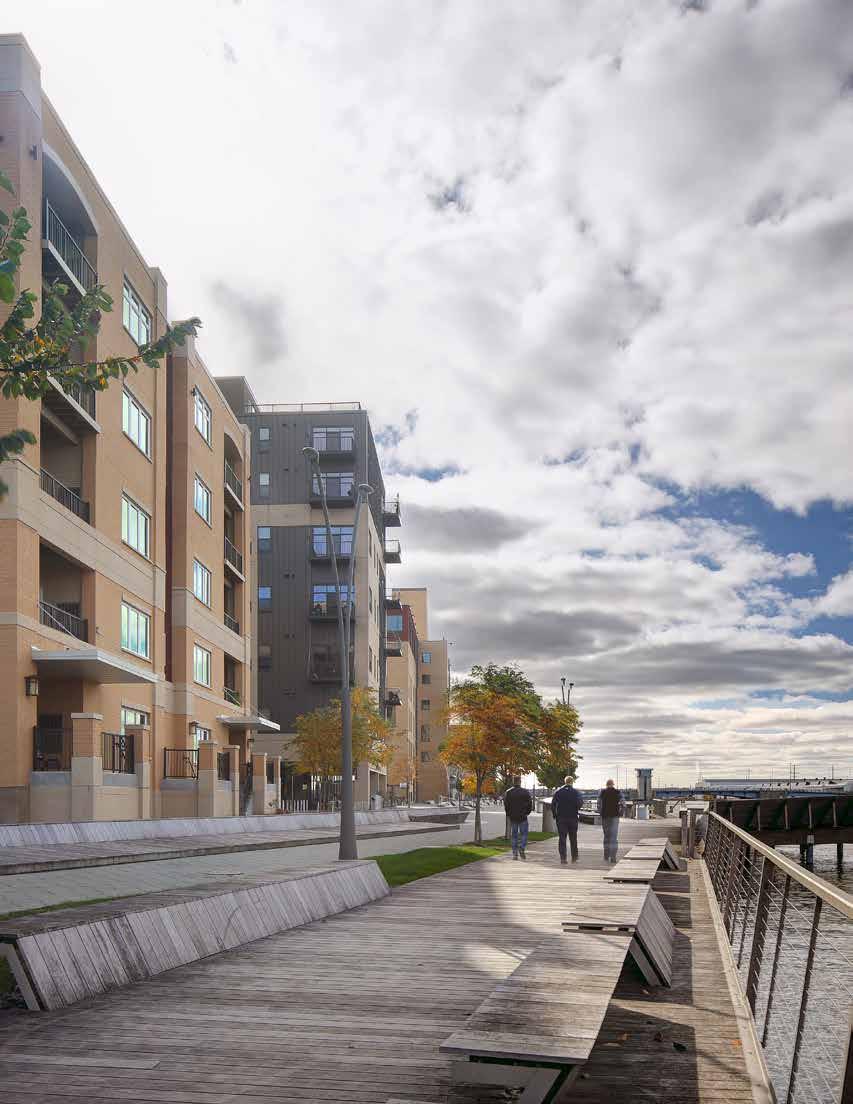
SAMPLE QUALIFICATIONS FOR MULTI-FAMILY AND MIXED USE


SAMPLE QUALIFICATIONS FOR MULTI-FAMILY AND MIXED USE
At Plunkett Raysich Architects, LLP, we don’t merely design buildings; we create spaces for people, that inspire people.
We take pride in bringing together physical elements with pure imagination to compose a facility brand that opens minds. We create spaces that invite people in and inspire all who occupy them. We believe practical can complement innovative. We know that environments are made for the people who use them, and we believe that our vision is matched only by our client’s aspirations. Great design is our passion – it’s what we bring to our clients every day.
Plunkett Raysich Architects, LLP, was established in 1935 by founder Henry Plunkett. Through a series of acquisitions we are able to trace our roots back to 1890. Today, PRA is a multi-faceted firm specializing in creating and re-imagining a variety of community environments.
Partners at PRA include Andrew Bell, Kevin Broich, Michael Brush, Gregg Golden, Jedd Heap, John Holz, Devin Kack, Nicholas Kent, Steven Kieckhafer, Scott Kramer, Clayton Little, Chris Noack, Jason Puestow, Larry Schneider and Michael Sobczak.
FIRM EXCELLENCE




Plunkett Raysich Architects, LLP, is a full service architectural and interior design firm employing over 115 professionals.
Arizona, California, Colorado, Connecticut, Delaware, Florida, Illinois, Indiana, Iowa, Kansas, Maine, Maryland, Massachusetts, Michigan, Minnesota, Missouri, New Jersey, New Mexico, New York, North Carolina, North Dakota, Ohio, Oklahoma, Oregon, Pennsylvania, South Dakota, Texas, Virginia, West Virginia, and Wisconsin.
We also have 21 NCARB Architects on staff, allowing registration in most states within the United States.
Austin, TX
220 Industrial Boulevard Suite 101
Austin, TX 78745
512.851.1900
Madison, WI 2310 Crossroads Drive Suite 2000 Madison, WI 53718
608.240.9900
Milwaukee, WI 209 South Water Street Milwaukee, WI 53204 414.359.3060
Sarasota, FL 1970 Main Street Suite 201 Sarasota, FL 34236
941.348.3618
Waterloo, IA 327 East 4th Street Suite 204 Waterloo, IA 50703 319.233.1163
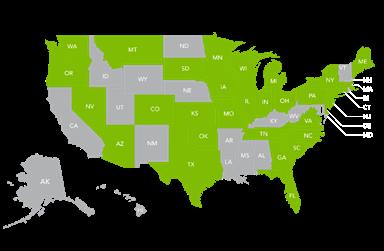
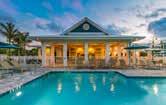
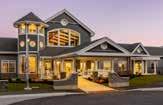
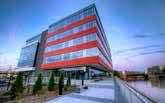
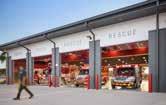

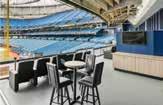
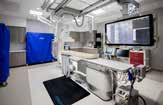
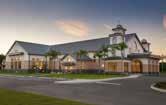
RESIDENTIAL & FAMILY LIVING
SENIOR LIVING
CORPORATE & COMMERCIAL
CIVIC
EDUCATION
HOSPITALITY & SPORTS
Site Planning/New Urbanism Design
Building Programming
Master Planning
Space Planning
Capacity Studies
Feasibility Studies
Facility Maintenance Studies
Technology Planning
LEED®/Sustainable Design and Planning
Visioning and Facility Branding
Facility Needs Assessment
Rapid Access Prototyping
Material and Color Selections
Furniture Selection and Procurement
Furniture and Finishes Standards
Lighting
Art and Accessory Selection
Exterior and Interior Signage
Graphics
Window Treatments
Concept Development
Preliminary Design
Schematic Design
Construction Drawings and Specifications
Cost Control
Energy Conservation Analysis
Engineering Coordination
Building Information Modeling / 3D Modeling
Code Compliance Consultancy
HEALTHCARE
RELIGIOUS
Contractor Selection
Bidding Review
Construction Administration
Product Review
Schedule Tracking
Quality Assurance
Post Occupancy Evaluation
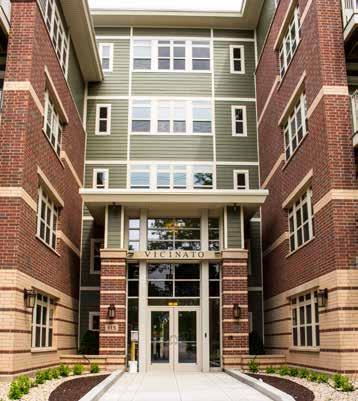
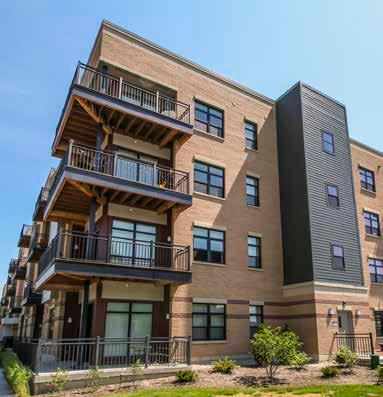
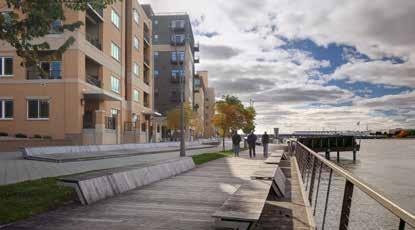
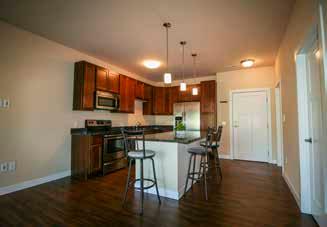
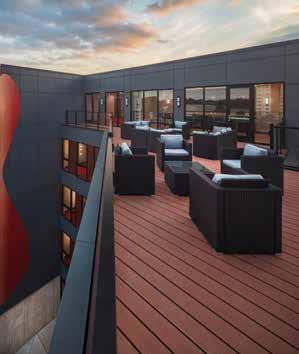
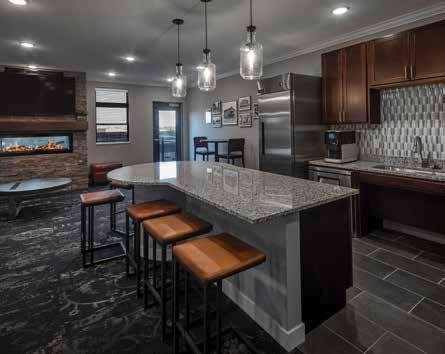
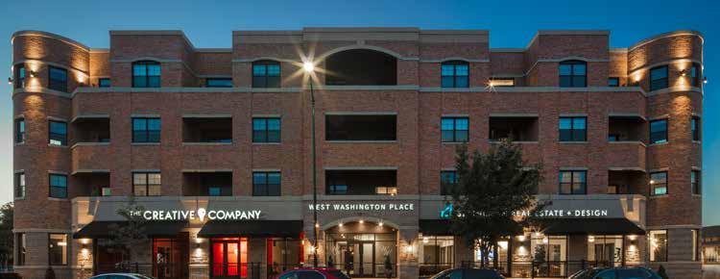
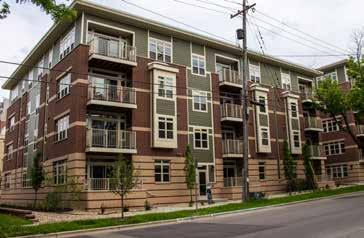
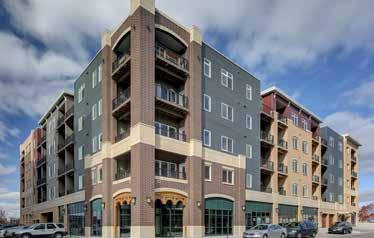
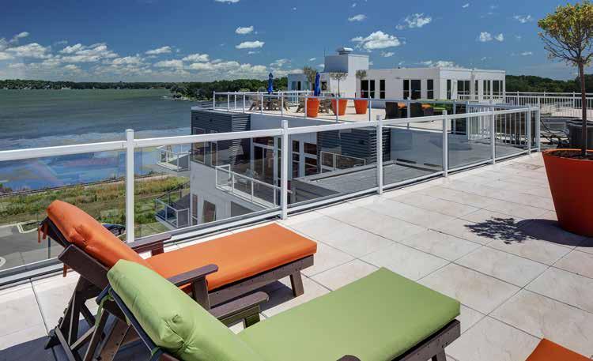
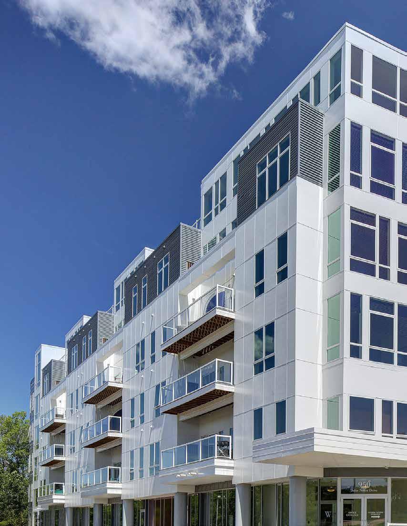
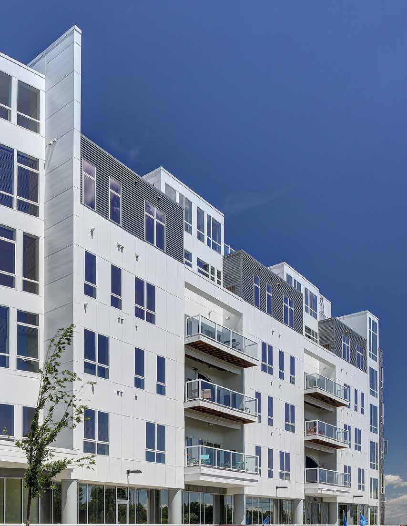
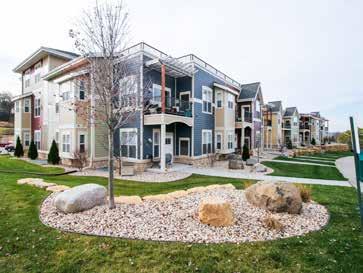
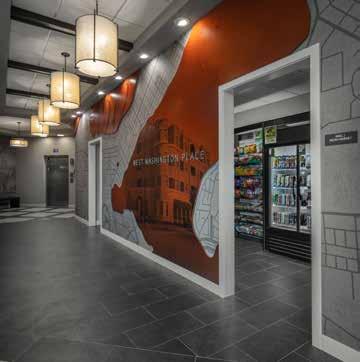
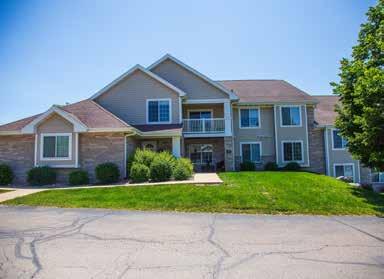
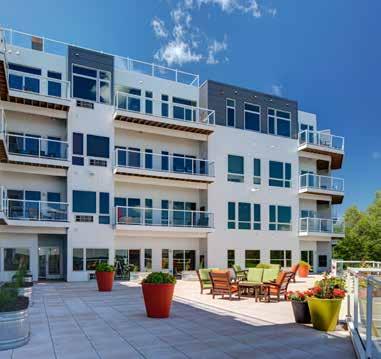
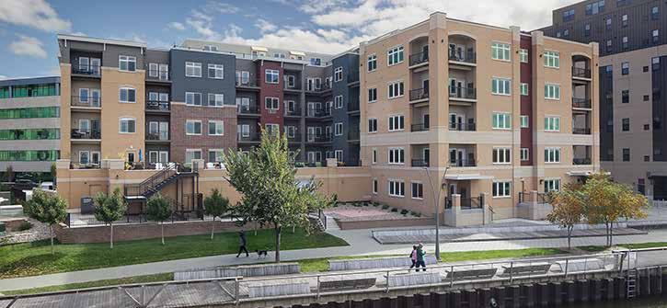
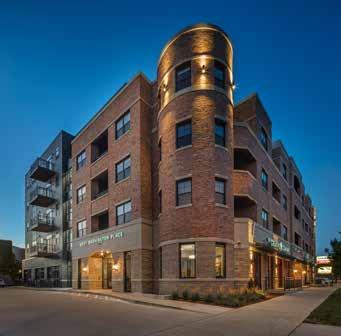
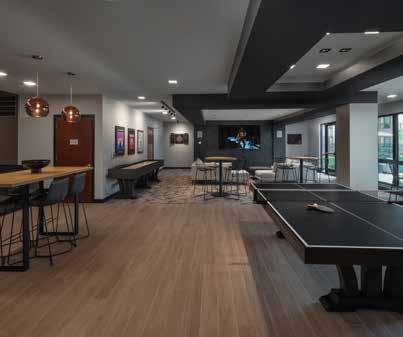
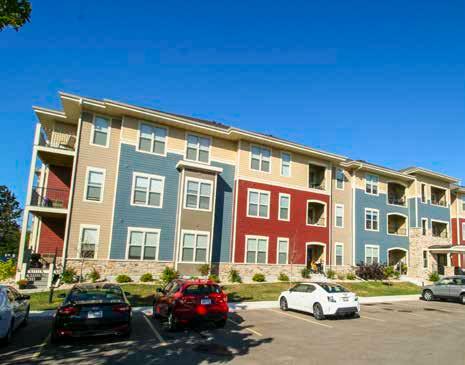
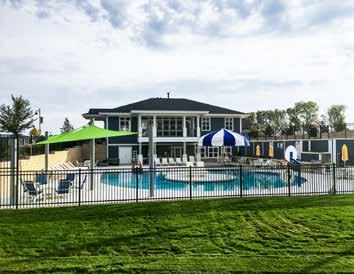
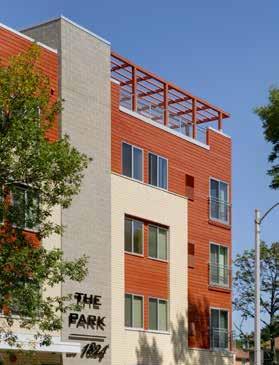
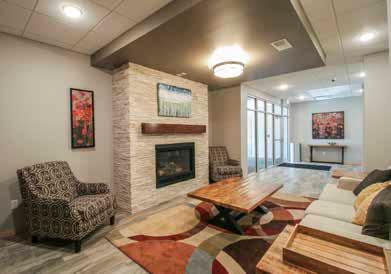
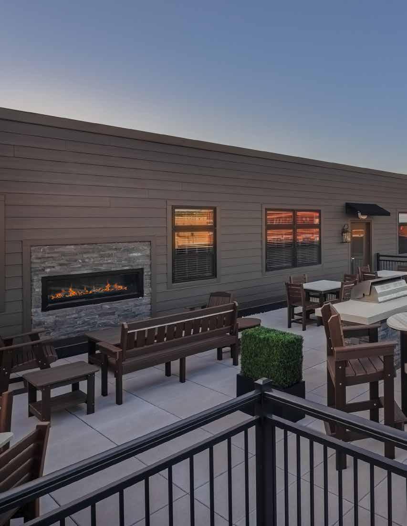
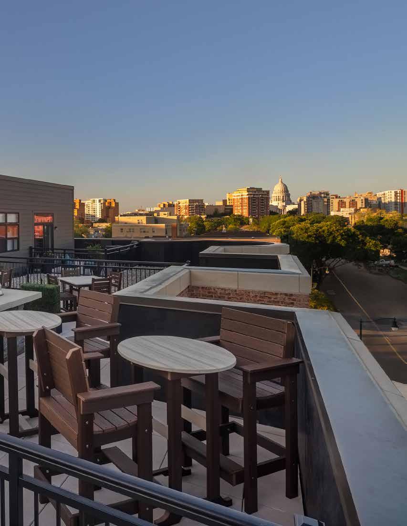
MADISON, WI
SCOPE Architectural design and study services for a new, 183,000 sq. ft. housing project
COMPLETION 2022
OWNER Newcomb Construction Company, Inc | 999 Fourier Drive, Suite 102 Madison, WI
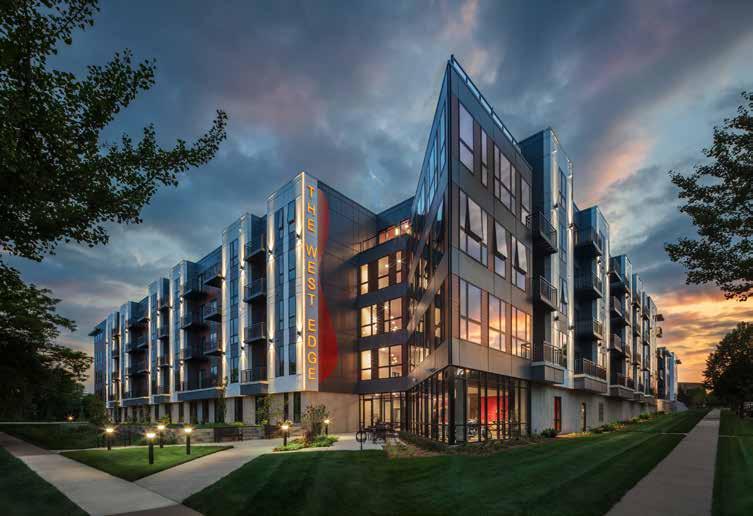
The West Edge is a market-rate apartment complex located just outside of Madison, WI in the growing community of Middleton, featuring two four-story buildings with 170 apartments. Amenities include a landscaped courtyard with a swimming pool, tenant grilling areas, a dog park, and an underground parking garage. Located in a business park, the project faced the challenge of creating a unique community and strong design brand to attract residents, while maintaining competitive rents.
The design solution starts at the main entrance, where three triangular apartments and a four-story lit sign featuring a Fender guitar catch the eye. Inside, the Lobby's all-glass façade reveals a rock and roll icon portrait and a metallic blue motorcycle, creating a boutique hotel vibe. This theme continues with bold décor, including a concrete Concierge desk, antique mirrors, and a reconditioned mid-century music console. Each floor features vibrant portraits of music pioneers, and the Community Room resembles a hotel bar with a karaoke stage, games, and vintage posters. The central courtyard includes a swimming pool, party decks, and fire pits, while the Roof Deck offers a chance to live like rock stars. Inspired by the spirit of rock and roll, The West Edge blurs the line between an apartment building and a hip boutique hotel.
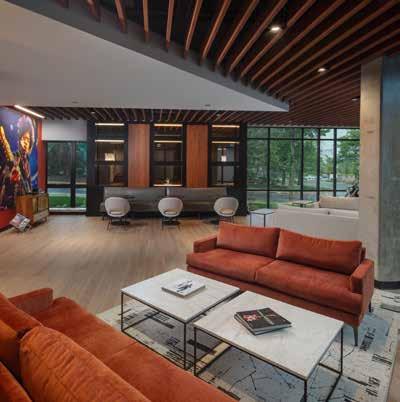
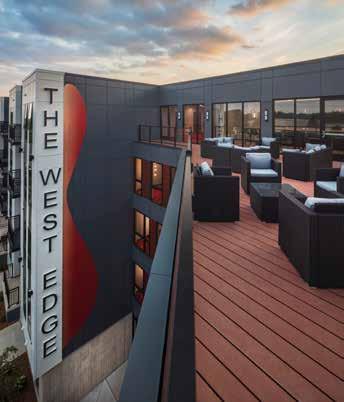
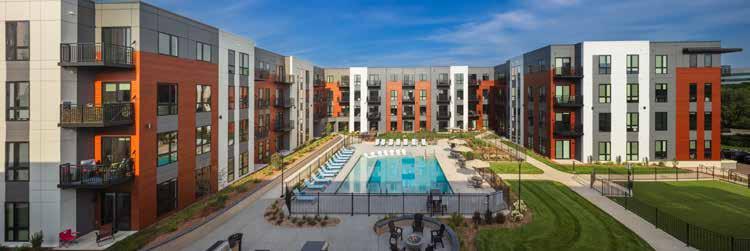
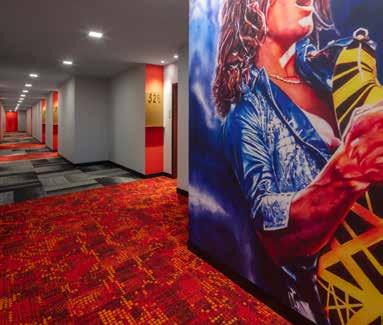
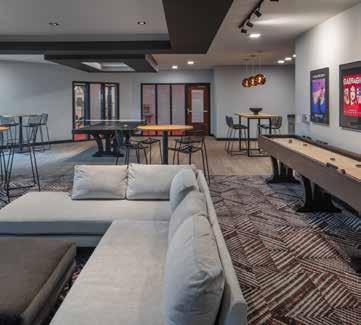
MILWAUKEE, WI
SCOPE Architectural design and study services for a new, 183,000 sq. ft. housing project
COMPLETION 2016
OWNER VJS Construction Services | W233 N2847 Roundy Circle West, Pewaukee, WI 53072
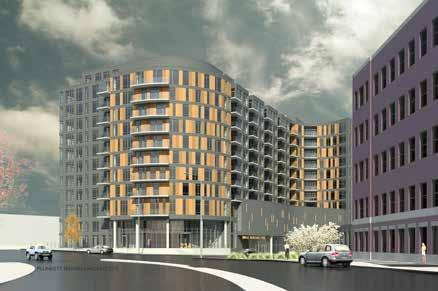
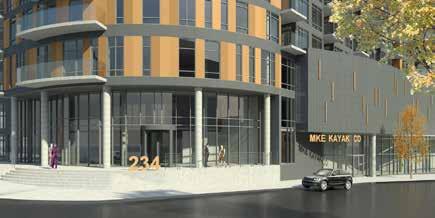
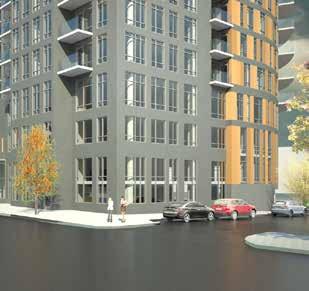
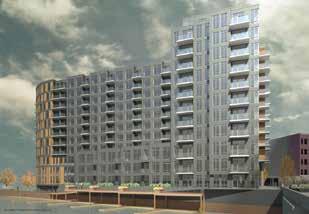
Plunkett Raysich Architects was hired to provide architectural design and study services for a 183,000 sq. ft. housing project that will be the premier housing destination in Milwaukee’s up-and-coming 5th ward. Located alongside the Milwaukee River, the complex will be 9-stories and feature 3-stories of above grade parking. The location will offer residents easy access to Milwaukee’s hottest restaurants, bars, fitness centers, grocery stores and boutiques, as well as amazing waterfront views.
1522 ON THE LAKE
MILWAUKEE, WI
SCOPE Provided architectural design services for a 297,000 sq. ft., 99-unit condominium
COMPLETION 2003
OWNER Weas Development Company, Inc. | 172 N. Broadway, Suite 300 Milwaukee, WI 53202
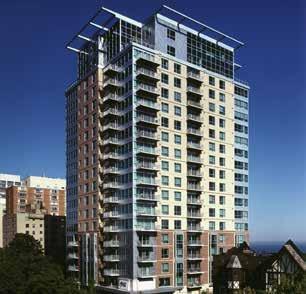
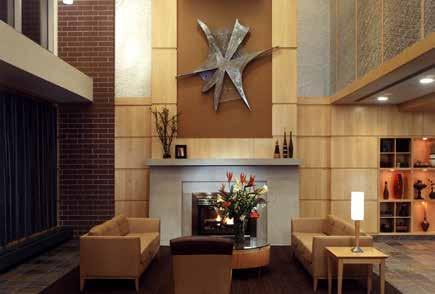
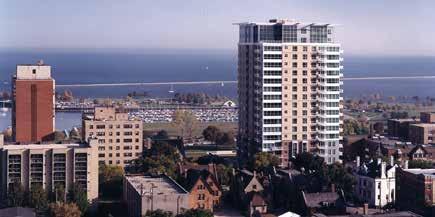

Located on Prospect Avenue, this 297,000 sq. ft., 99-unit condominium boasts lake and skyline views and a private, resident-only, landscaped terrace. All units feature private balconies, and brick detail, bay and punched windows and a stone entry porch at the building’s base establish its exterior facade. Full glass windows line the walls of upper-story units, and the four luxurious penthouses each feature a private terrace, affording dramatic lake and skyline views. PRA also provided custom architectural and interior design services to select units within the building.
WAUWATOSA, WI
SCOPE Provide interior design services for a new 99 unit multi-family apartment complex
COMPLETION 2018
OWNER Commercial United, LLC | 150 N. Sunny Slope Rd., Ste. 240 Brookfield, WI 53005
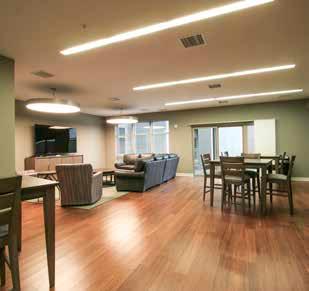
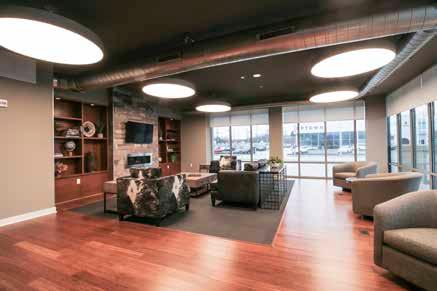
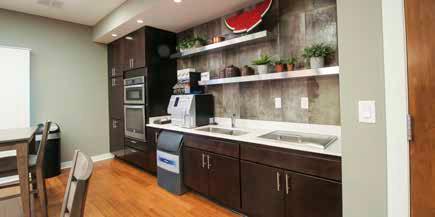

This 99-unit apartment development in Wauwatosa reflects a warm and comfortable, modern aesthetic. Each unit features luxury finishes such as quartz countertops and stainless steel appliances. The apartments were planned with spacious open floorplans to provide the luxurious feel renters seek.
MIDDLETON, WI
SCOPE A three-building, multi-family development totaling 240,000 sq. ft.
COMPLETION Building 1: 2016, Building 2: 2017, Building 3: TBD
OWNER T. Wall Enterprises, LLC | 7609 Elmwood Avenue, Suite 209 Middleton, WI 53562
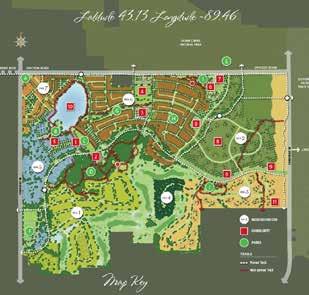
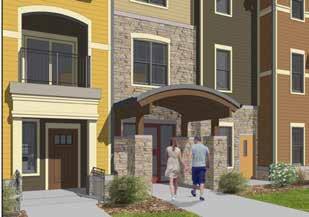
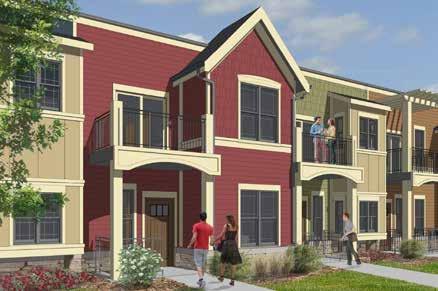
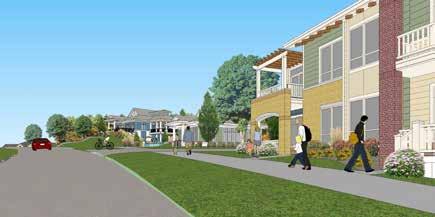
A three-building, multi-family development, The Masters is a comfortable, new apartment complex located in the 700+ acre Bishops Bay development. Situated on a sloping site, the buildings allow multiple balcony and terrace views towards the Bishops Bay Clubhouse and adjacent park and surrounding wooded areas. The three-building complex, built by phase one building at a time, features full underground parking and extensive walking and green space surrounds the development. 60 units will complete this phased development.
The buildings include full underground parking and extensive surrounding green space for activities. When completed, the 163 unit project will greet visitors as they first enter the overall Bishops Bay development, other aspects of which include a clubhouse complex,commercial space, and multiple residential communities.
GREEN BAY, WI
SCOPE Provided architectural services for a 7-story, 132,000 sq. ft. mixed-use complex
COMPLETION 2014
OWNER T. Wall Enterprises, LLC | 7609 Elmwood Avenue, Suite 209 Middleton, WI 53562
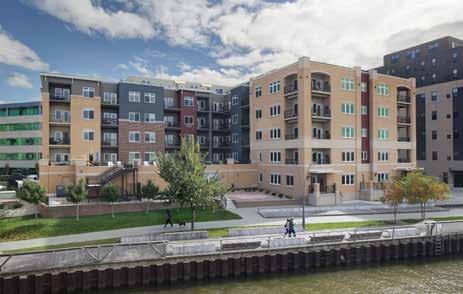
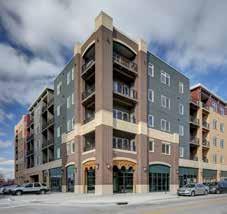
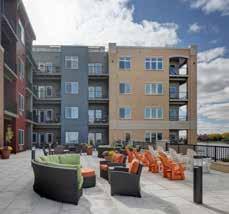

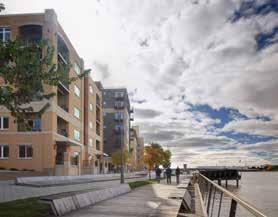
Located in the heart of downtown Green Bay, this mixed-use development includes 76 total luxury apartment units. There are 51 one-bedroom units, 14 two-bedroom units, 10 loft style units and one penthouse suite. Features of the seven-story complex include 30,000 sq. ft. of underground parking, 7,000 sq. ft. of retail/commercial space and a 3,600 sq. ft. shared resident rooftop terrace. Each unit also features an outdoor balcony.
MCFARLAND, WI
SCOPE Provided architectural design services for a 38-unit 44,000 sq. ft. apartment building
COMPLETION 2016
OWNER Spanrie Property Group | P.O. Box 144 McFarland, WI 53558
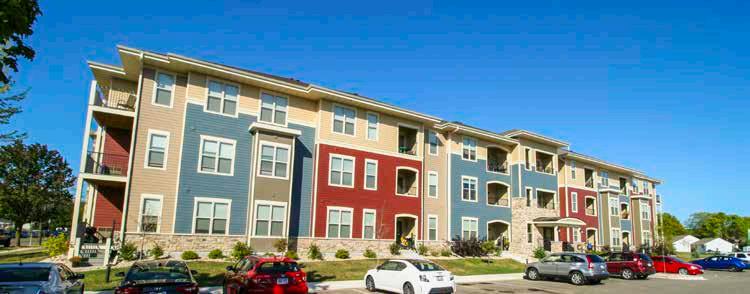
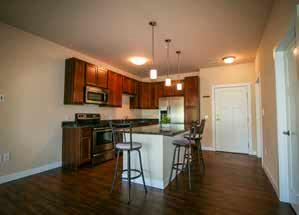
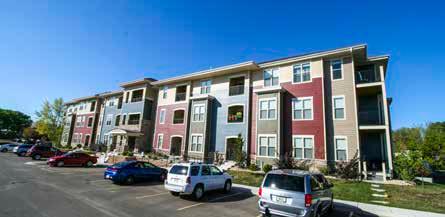
Built on the location of a former medical building, this apartment building is the first new market-rate apartment development in the suburban Madison market of McFarland. The first phase is 38 apartment units and, when completed, will total 75 apartment units. Features of the building include fully-enclosed lower level parking with 37 spaces, nine-foot ceiling height in every unit, and unit sizes larger than standard for apartment buildings in the area.
GREEN BAY, WI
SCOPE Provide architectural and interior design services for a 65,300 sq. ft renovation and 21,300 sq. ft. addition
COMPLETION 2009
OWNER Stone House Development, Inc. | 625 N. Segoe Road, Suite 107 Madison, WI 53705
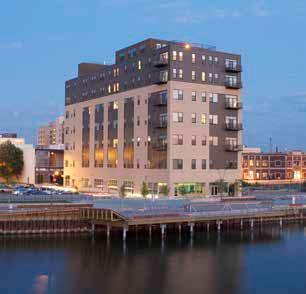
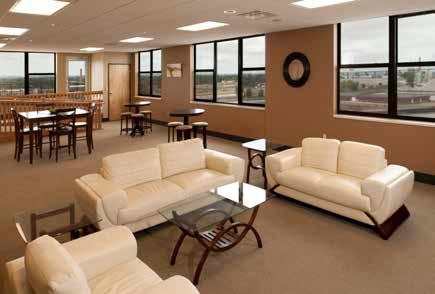
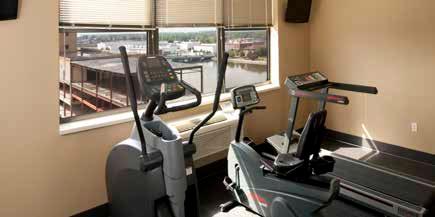
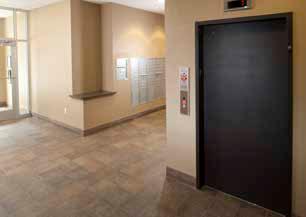
This major renovation project resulted in a contemporary, market rate rental housing development in Green Bay, Wis., as part of an urban renewal program developed by the City of Green Bay. Located in a building that was previously an industrial facility, the Flats on the Fox offers unparalleled views of the Fox River in downtown Green Bay. The development consists of a six-story structure that houses 64 residential units, 5,000 sq. ft. of retail space, on-site meeting rooms, a fitness center and recessed balconies on all end units.
FISH CREEK, WI
SCOPE Provided architectural services for residential exterior and interior renovation
COMPLETION 2004
OWNER Vanta Commercial Properties LLC | 708 Heartland Trail, Ste. 1600, Madison, Wi 53562
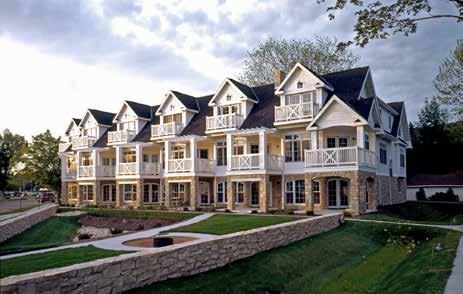
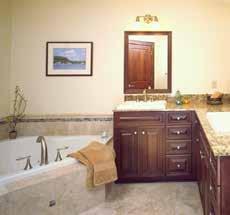
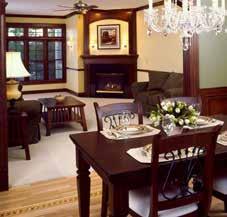
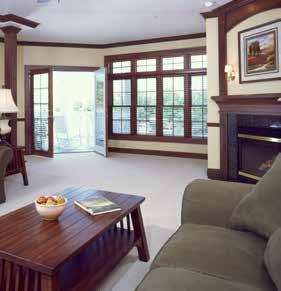
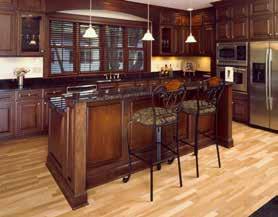
Located in the heart of Fish Creek in Door County, Wisconsin, PRA planned and designed this unique and private retreat, which offers unobstructed views of the bay. Nestled in a wooded, setting and protected by a stylish stone wall, the exterior is carefully designed to maximize views of the bay and complements the traditional architectural character for which Door County is famous.
Each town home is approximately 3,600 square feet. Each unit includes two large bedrooms, a gourmet kitchen, living and dinning room, 3.5 baths and a bonus room, which can be a family room or a third bedroom. A private elevator for each unit provides accessibility and a luxury quality to the units.
ENGLEWOOD, FL
SCOPE Provided architectural services for a 81,000 sq. ft. residential community
COMPLETION 2018
OWNER The Gallina Companies | 101 E. Main Street, Suite 500, Mt Horeb, WI 53572
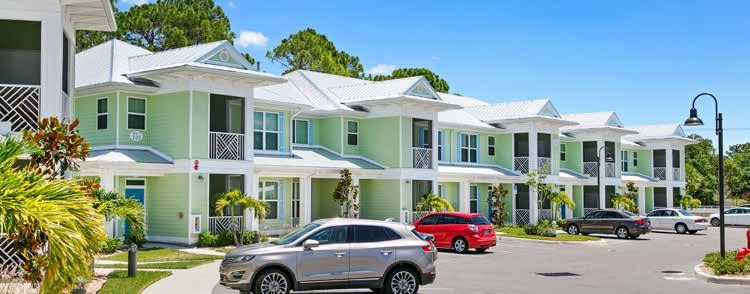
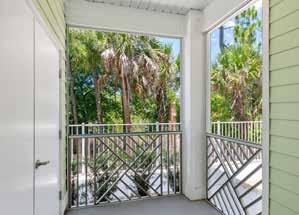
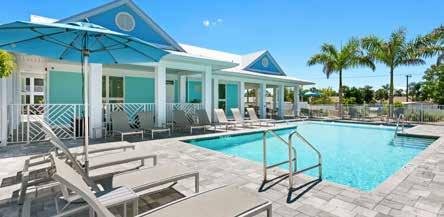
The apartment homes at Lemon Bay offer stunning views of protected wetlands and mature pine flatwoods, featuring individual entries and enclosed private lanais for each resident. This 68-unit, multi-family community consists of four, two-story buildings spread across six wooded acres, with one- and two-bedroom floor plans that reflect coastal architecture through bright color schemes, nautical accents, deep overhangs, and metal roofs. Residents enjoy direct outdoor access, along with amenities such as walking paths, carports, a business office, fitness center, outdoor kitchen with a picnic pavilion, sun deck, and community pool.
MADISON, WI
COMPLETION 2016 MCKENZIE PLACE
SCOPE 107,000 sq. ft. mixed-use development
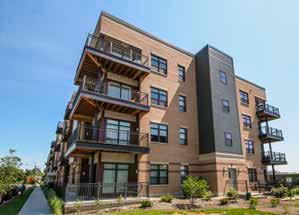
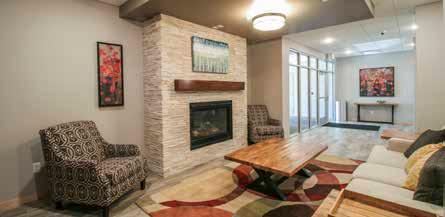
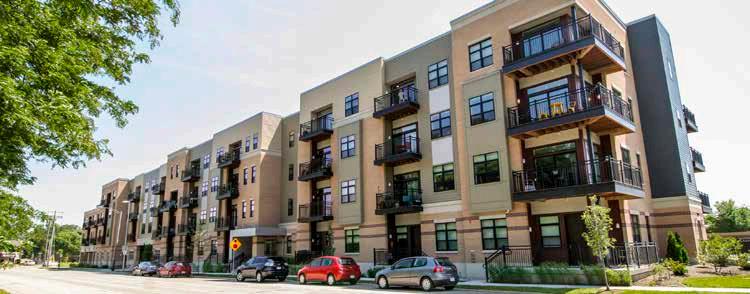
PRA was hired to plan and design a new, mixed use development for Madison’s east side. The resulting building, located where Sherman Avenue and Fordem Avenue intersect, is a four-story residential and commercial office structure that brings new life and business to the neighborhood. The design fits the building onto the corner lot between Sherman and Fordem and includes 60 residential units and 6,700 sq. ft. of commercial shell space, ready for tenants. A 62-stall underground garage provides parking for the building’s tenants.
MADISON, WI
SCOPE Provided architectural services for a 108,000 sq. ft. apartment complex and mixed-use building
COMPLETION 2013
OWNER The Gallina Companies | 101 E. Main Street, Suite 500 Mount Horeb, WI 53572
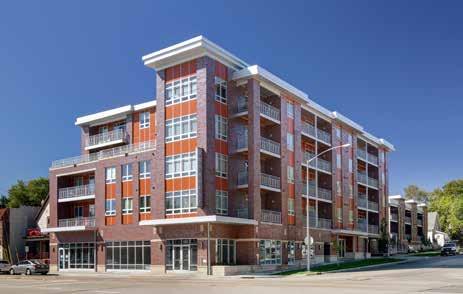
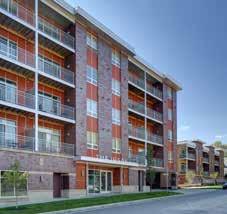
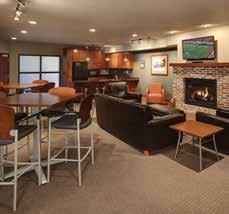
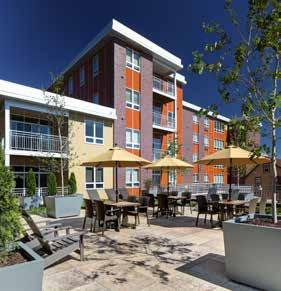
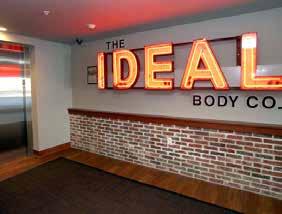
The Ideal, a mixed-use development project, consists of 64,000 sq. ft. of residential apartment units, 38,000 sq. ft. of resident and visitor parking and 5,000 sq. ft. of retail/commercial space. The 57-unit apartment complex and mixed-used building features multiple levels of underground and surface parking, providing housing and retail opportunities in a growing urban neighborhood. PRA also assisted the building’s developer in the public approval process, meeting with members of the local community to present options and gain approval.
MADISON, WI
SCOPE 42,000 sq. ft. apartment building
COMPLETION 2018
OWNER Investors Associated LLP | 810 Cardinal Lane, Suite 100 Hartland, WI 53029
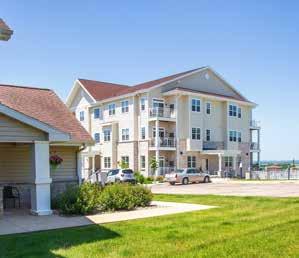
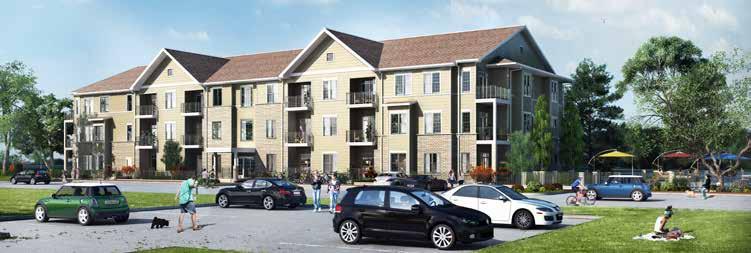
The Madison Apartments is a burgeoning new development on the east side of Madison. The latest building in the development helps the community to provide the active, modern lifestyle that renters seek. The design of the 34-unit building includes features such as private balconies, and an exterior with amenities that include walking paths, green space, and a swimming pool.
THE PARK AT 1824
MILWAUKEE, WI
SCOPE Provided facility study and architectural design services for a 93,000 sq. ft. apartment complex
COMPLETION 2009
OWNER Wangard Partners, Inc. | 1200 N. Mayfair Road Milwaukee, WI 53226
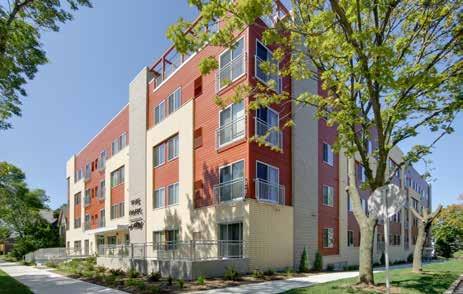
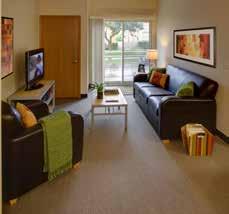
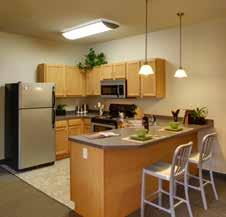
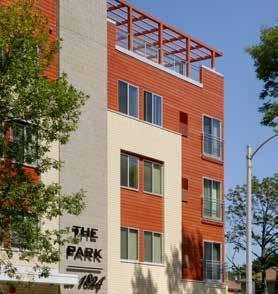
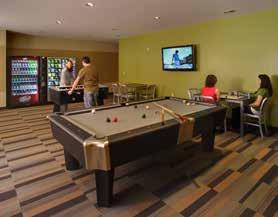
In response to the need and goals of UW-Milwaukee to increase student housing substantially over a five-year time frame, PRA completed a study for a site off of East Park Place and Cramer Street in Milwaukee, WI. Design concepts were created and won City approval to proceed with this 93,000 sq. ft., four-story, 61-unit facility. Features of the apartment complex include underground parking for 60 residents, 11 two-bedroom suites and 50 three-bedroom suites, each with their own kitchen and bathroom. The building also features a central laundry and common space, lounges on each floor and a workout area.
MADISON, WI
SCOPE 110,000 sq. ft. luxury apartment building including 20,000 sq. ft. of commercial office space on the first floor
COMPLETION 2009
OWNER T. Wall Enterprises, 7609 Elmwood Ave. | Ste. 209 Middleton, WI 53562

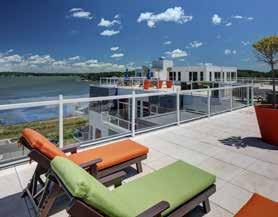
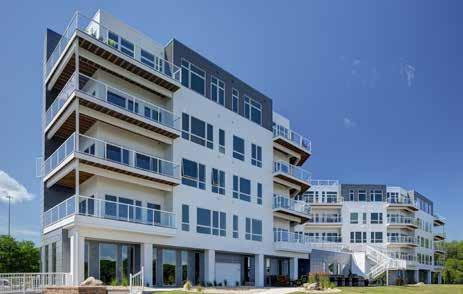
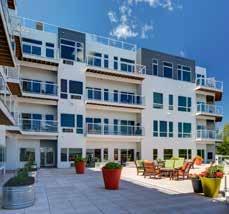
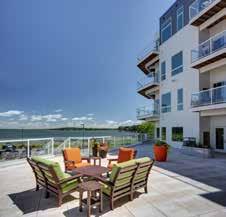
The new 80-unit luxury apartment building is conveniently located near downtown Madison and includes 20,000 sq. ft. of commercial office space on the first floor. The 5,000 sq. ft. green rooftop terrace and second floor terrace offer prime views of Lake Monona. The building is located along the main bike and pedestrian route to downtown, offering a connection to the urban core of the city. Additional amenities include 80 underground parking stalls, a wellness fitness center, enclosed bike storage and modern finishes. Each penthouse unit also includes a private balcony.
MADISON, WI
SCOPE Provided architectural and interior design services for a 81,000 sq. ft. apartment building
COMPLETION 2014
OWNER The Gallina Companies | 101 E. Main Street, Suite 500 Mount Horeb, WI 53572
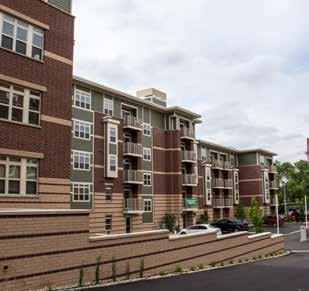

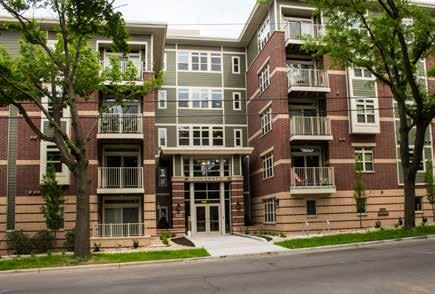

In Madison’s leafy Greenbush Neighborhood, this 74-unit, four story apartment building provides a sought-after urban dwelling experience. Walk-up front porches, balconies and bays connect the apartment homes to their pedestrian-oriented community. Vicinato is Italian for neighborhood, and the building’s architecture employs horizontal brick banding and a strong cornice to subtly evoke its Italianate predecessors. Comprised of one- and two-bedroom floor plans above an underground parking structure, the 81,000 sf building also includes a community room with rooftop deck, business office and fitness center and secure bicycle parking for each resident.
MADISON, WI
SCOPE Provided architectural design services for a mixed-use building consisting of 52 luxury apartment units and 10,000 sq. ft. commercial space on the first floor
COMPLETION 2021
OWNER Sprinkman Real Estate | 613 Williamson Street, Ste 202, Madison, WI. 53703
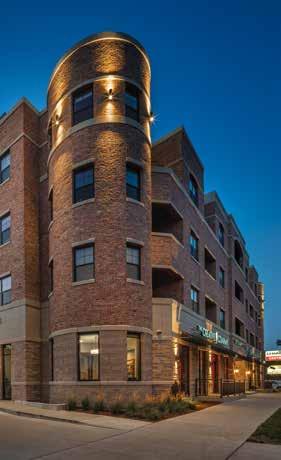
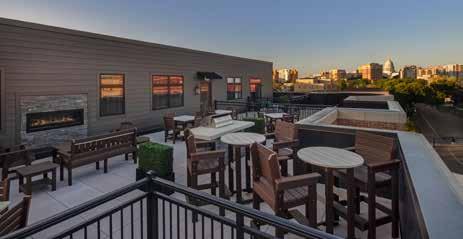
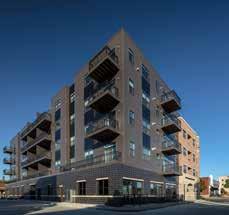
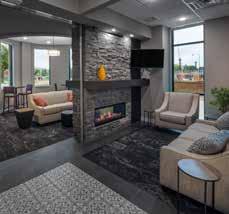
Located on the site of the former historic The Hotel Washington, West Washington Place is a renovated mixed-use building consisting of 52-luxury apartments ranging from studios to 3-bedroom with 10,000 sq. ft. of commercial space on the first floor.
Nestled between two historic City of Madison landmarks, the design team was challenged with designing a building that seamlessly weaves into the existing fabric of the city. To accomplish this, the exterior integrates the use of brick and stone with classical design elements to be reminiscent of previous buildings on the site. This building is also located on a direct route to the State’s Capitol, so great consideration was taken to ensure the façade appropriately represented the City of Madison.
The interiors wanted are youthful and modern while also playing homage to The Hotel Washington. In the lobby, the distorted design of the carpet echoes elements of classic oriental rugs, while the porcelain tile has a repetitive pattern imitating vintage tin ceilings. Both the carpet and tile create a historic ambiance while remaining modern. A neutral color palette of white, gray, and black was also used to create a clean and fresh environment that emphasizes the modernity of the design.
The building incorporates a variety of amenities for residents including community spaces, two fitness studios, private meeting rooms, a dog wash station, and a rooftop deck with an indoor/outdoor fireplace offering generous views of the State’s Capitol building.
WI
SCOPE Adaptive re-use design and Master Planning for a 49 acre site to include office buildings, retail, apartments, town homes and single family homes.
COMPLETION 2023

ORIGINAL
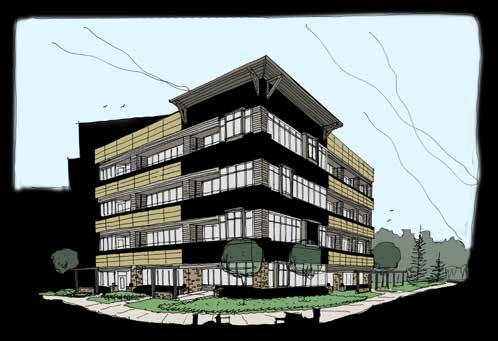

The adaptive reuse of the existing office building involved several key steps, including a thorough evaluation of the current mechanical systems, conducted to assess their condition and suitability for residential use. Concurrently, market analysis was performed to identify desirable amenities that would enhance the building’s competitiveness. Unit designs were then crafted to accommodate the non-traditional configuration and depth of the structure, taking into account column spacing alignment with unit layouts. Additionally, plans were made to integrate a new mechanical system on each floor and to evaluate the building envelope for the addition of operable windows and balconies. Exterior updates were proposed to imbue the building with a more residential aesthetic, while addressing the challenge of resident parking in a facility lacking indoor parking required innovative design solutions. Finally, preliminary discussions were initiated with the city regarding the acquisition of a conditional use permit to facilitate the transition to residential occupancy.




























1


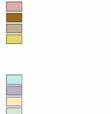















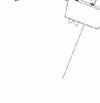



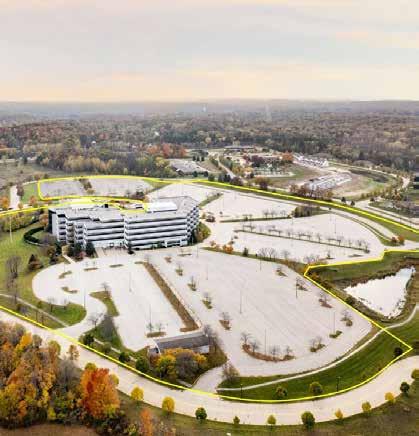



















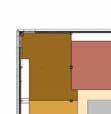

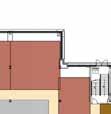
































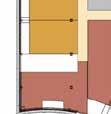


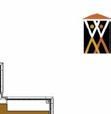

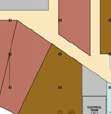






























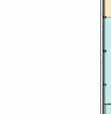

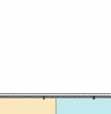












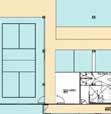


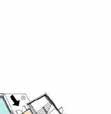



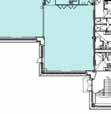

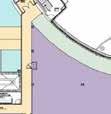
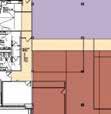
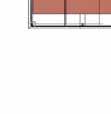
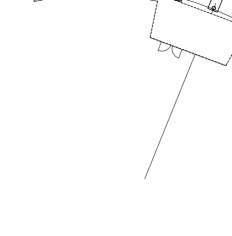







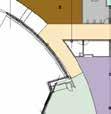


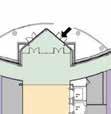

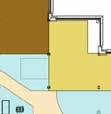

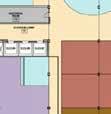
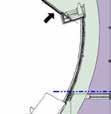


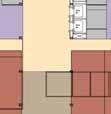
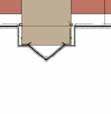


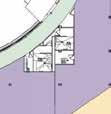
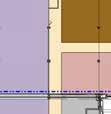


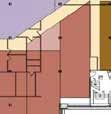
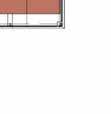
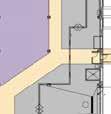
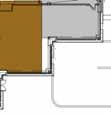

PEWAUKEE, WI
SCOPE Provide architectural design and master planning for an adaptive re-use housing renovation.
COMPLETION 2023
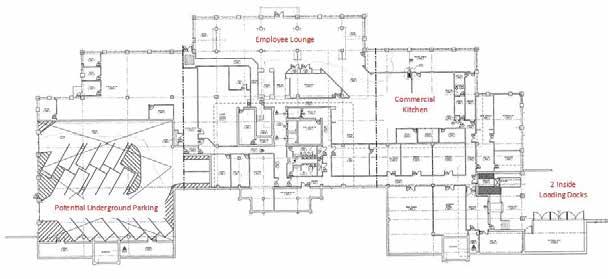












































































































































The adaptive reuse project entails transforming a three-story office building located in Pewaukee into a dynamic residential complex comprising 68 standard apartments and an additional 15 extended-stay units. Alongside these living spaces, amenities such as parking facilities, a fitness center, community room, theater, golf simulator, kitchen, event space, conference rooms, and coworking offices/office tenants will be incorporated into the design. Furthermore, the broader vision for the site includes master planning for two additional multifamily buildings, each accommodating 90 units, to further enhance the residential community’s offerings and contribute to the area’s development.
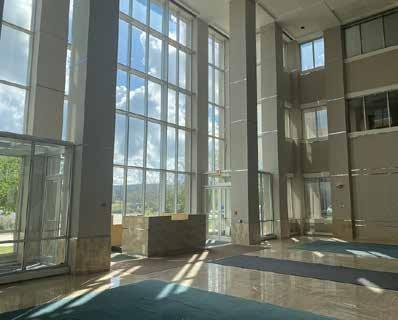
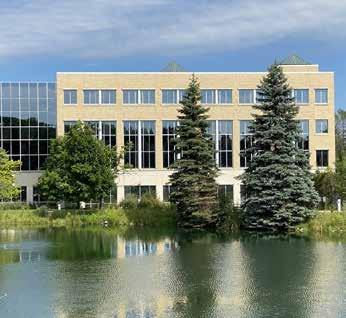
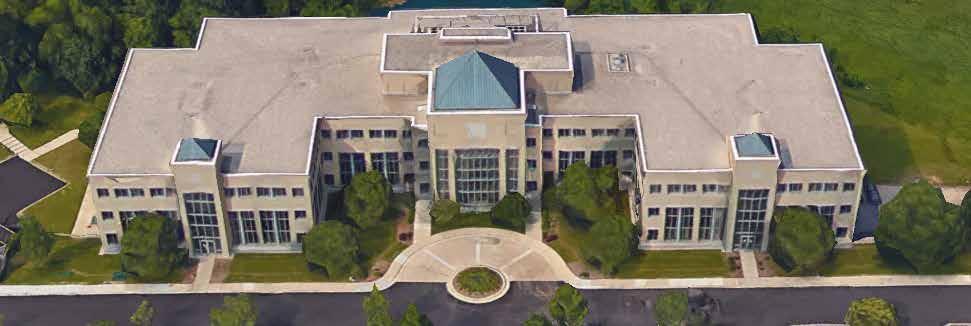
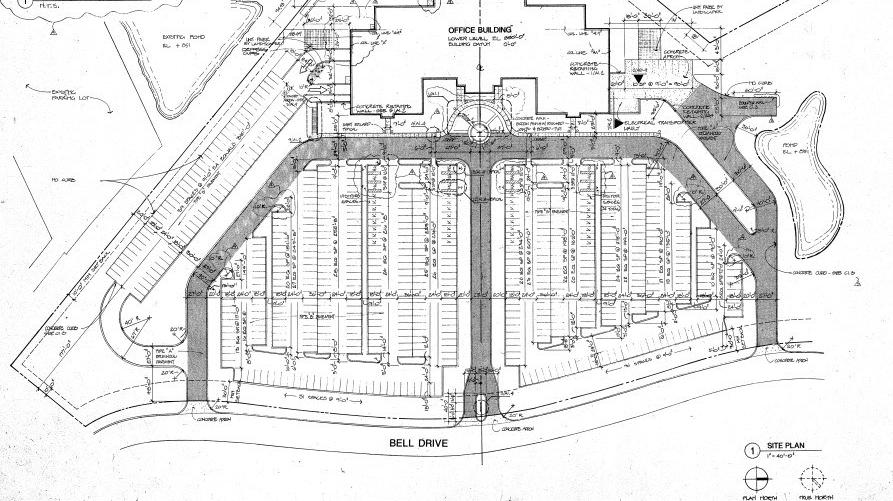
FORT ATKINSON, WI
SCOPE Provided Master planning and architectural and interior design services.
COMPLETION TBD
As a trusted partner since 1999, the PRA team provided master planning services to convert the older portions of the existing hospital to a Business occupancy, and then relocate off-campus clinical services and office space to reduce operational costs and take advantage of vacant space within the hospital. As part of the implementation, a new cafeteria will be prominently located near the ambulatory services entrance to encourage higher utilization. These interior renovations will include approximately 75,000 square feet of the existing campus. Subsequent phases of work include furniture selection and interior finish replacements in other areas of the hospital.
As with any adaptive re-use study, the existing building poses numerous challenges. In Fort Heathcare’s case, due to narrow floor plates, irregular column sizes and spacing, and restrictive floor to floor heights with low ceilings, these are attributes of the existing building that one has to be concerned with. 3D scanning and modeling were utilized to ensure structural, mechanical, electrical, and plumbing work are coordinated with these constraints.
For the exterior of the building, the building envelope is always of great concern. In this case, the existing brick and old windows will be removed, and then reclad with new brick, insulated metal panels, and new aluminum storefront windows to reduce energy consumption by at least 15%, and provide an updated, modern image that complements the more recent hospital additions.
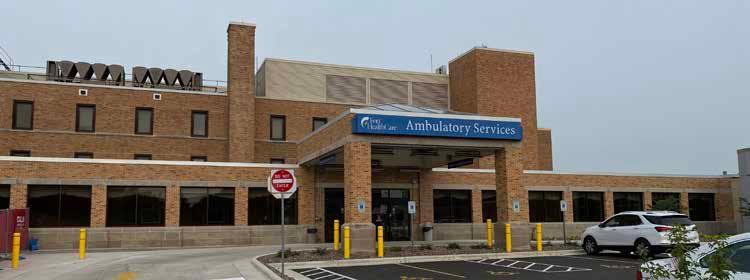

CEDARBURG, WI
SCOPE Provide architectural design and facility planning for a 300,000 sq. ft. facility.
COMPLETION 2020
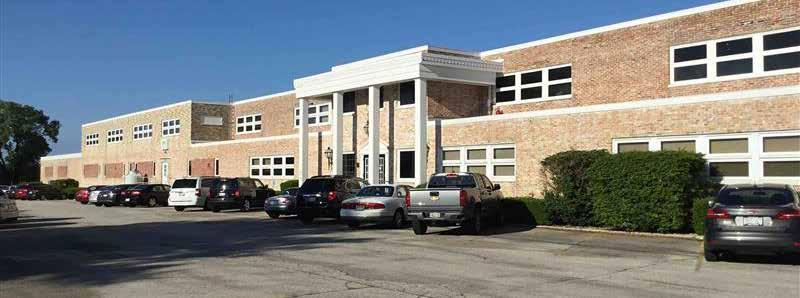
ORIGINAL REDESIGN

PRA brought together a team of Architects and Engineers to assess and document the quality and performance of the existing 186,000 SF WEIL Pump manufacturing facility with adjacent office space, on a 14.5 acre site in Cedarburg, WI. Based on the assessment of building systems and space usage, the team generated facility improvement options and worked with a Contractor to assign estimated construction costs for improvements. Improvements included renovating the existing facility, building a 70,000 SF addition. The assessment and recommended improvements and associated costs were reviewed with the Owner and Contractor. Review comments were incorporated in the final master planning report provided to the Owner.
132 Car +/-
Demo Fence - 906 LF
Pond Full Depth - 5,743 CY
Pond Sloped Area - 4,552 CY
Ribbed Panel/Composite Panel 50/50, 16' - 5,672 SF
Sidewalks, 4" Thick, 5' wide - 1,595 SF
Site Stairs - 167 SF
18" Curb & Gutter - 2,218 LF
Asphalt Paving, Truck Paving - 1,427 SY
Asphalt Paving, Auto Parking - 5,992 SY
Ribbed Panel, 16' - 7,840 SF
Precast Panel, 22' - 14,682 SF
Ribbed Panel, 22' - 10,489 SF


















Ribbed Panel/Composite Panel/Glass 20/60/20, 22' - 2,361 SF
Ribbed Panel/Composite Panel/Glass 20/60/20, 11' - 8,981 SF
Ribbed Panel, 4' - 2,227 SF


DRONE SHOT OF EXISTING FACILITY
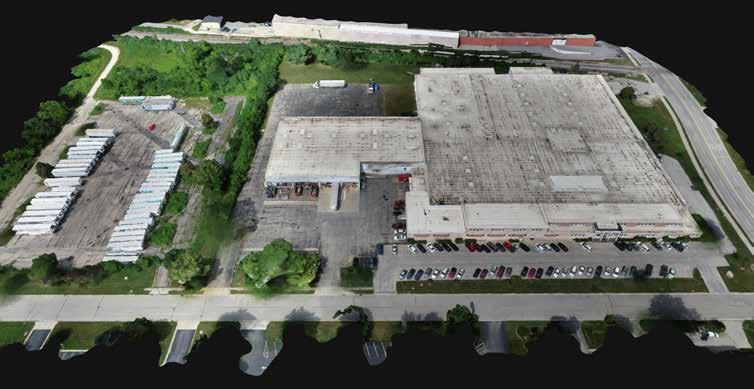
SCOPE Provide Master planning and architectural and interior design services.
COMPLETION TBD
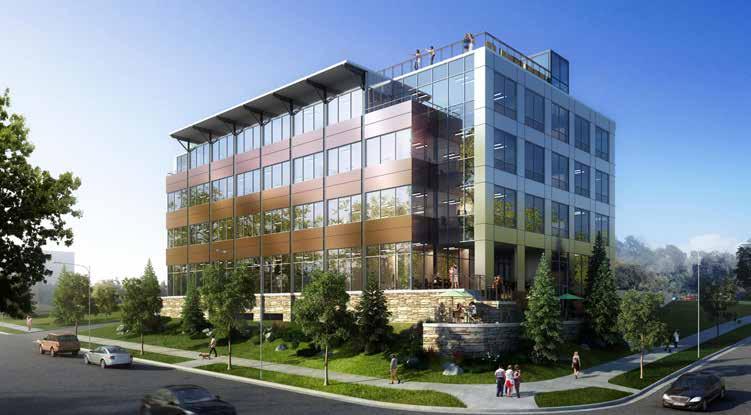
2323 High Crossing Boulevard at The Park at High Crossing is the first of many new buildings in a mixed use development on the east side of Madison. As part of a master plan to update and expand a traditional 1980’s office park, the new buildings, including 2323 High Crossing Boulevard, will provide offices, retail, residential, and recreational spaces for the up-and-coming area. The design of the buildings is contemporary and modern, but blends with the natural surroundings and existing architecture of the area. The buildings are also situated to create a pedestrian-focused, urban experience, with parking located at the rear of the buildings. When complete, the new development will become the new “town center” for the offices and hotels to the north, and the residential developments to the east and south.
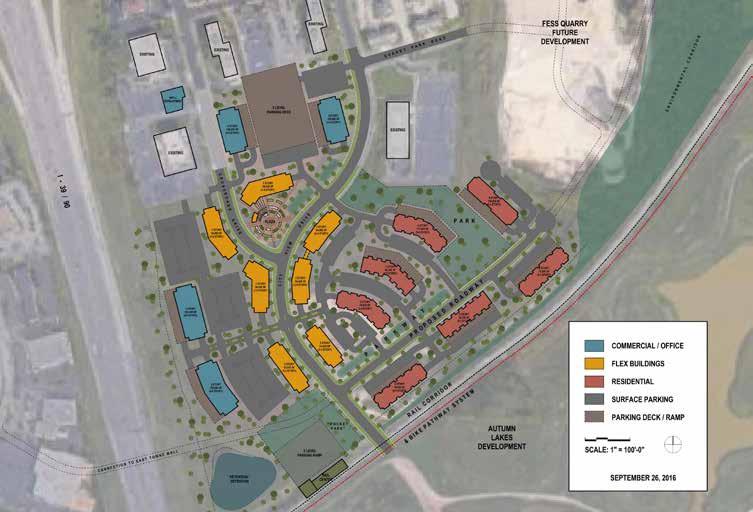
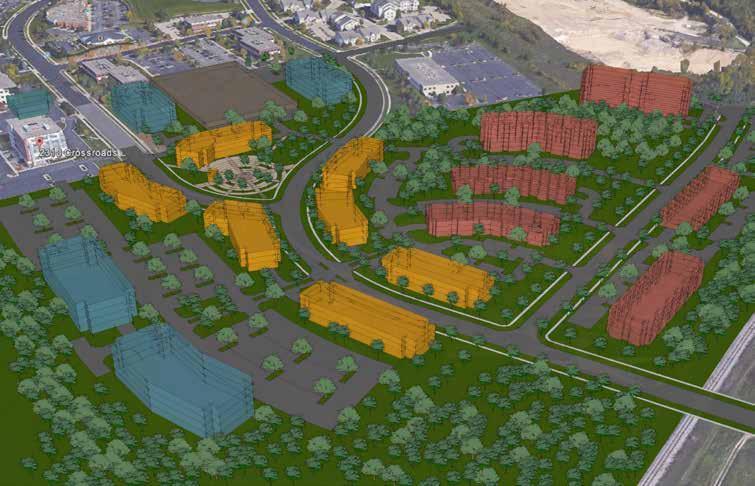
WACONIA, MN
SCOPE Provided Master planning and architectural and interior design services.
COMPLETION TBD































































Master planning for this mixed-use Planned Unit Development development brought together the city of Waconia, Ridgeview Medical Center, Headwaters Development, and the operator, Shelter Corporation. PRA was engaged to provide a master plan for hospital housing, retail, and a three-meal- a-day restaurant to anchor the corner. The multifamily housing was modular, phased into (three) four story buildings with at-grade podium parking, retail, a central commons inclusive of a pool and fitness center, and totaled 336,960 SF. The stand-alone restaurant is 4680 SF. Parking counts and site access were coordinated with Waconia DPW, rerouting 8th street to improve traffic flow and better anchor the corner.
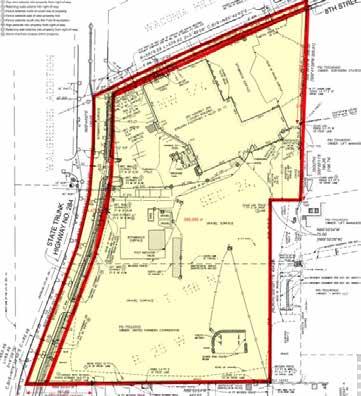










































































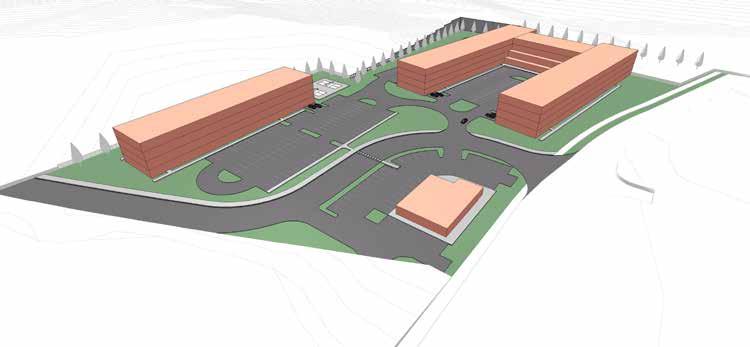





VICTORIA, MN
SCOPE Provide site analysis within code and zoning constraints to maximize program.
COMPLETION TBD
• Active Senior
• Multi-Family
Four Story
Parking Podium
157,084 SF
120 Units
• Brew House Two Story 11,560 SF
• Modified Roadway
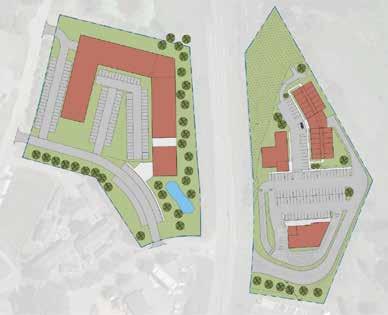
• Urgent Care Prototype 5648 SF Operated by Hospital
• Memory Care
Three Stories
36,078 SF 54 Units
• Modified Roadway
• Wetland Delineation
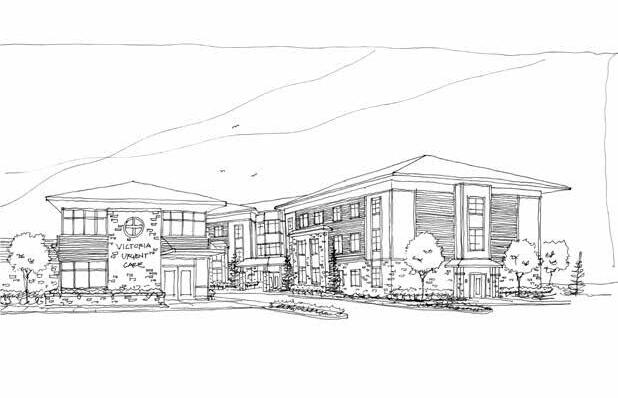
State Hwy 05 is a major arterial entering into the town limits of Victoria, MN. Working with Headwaters Development, PRA engaged the municipality, Ridgeview Medical Center, the bank developer, and property owner’s on both sides of the highway to develop programs and concept planning for a multi-family, brew house, Urgent Care, and Memory Care facilities. In addition to maximizing the development potential, PRA highlighted the opportunity to architecturally address both sides of the HWY to create a Gateway into Victoria. The visual connection between projects, framing an entrance to the city, with the addition of a roundabout, worked together to slow traffic as it came into the town limits.
