Take a Peek Inside a Small House Design Project





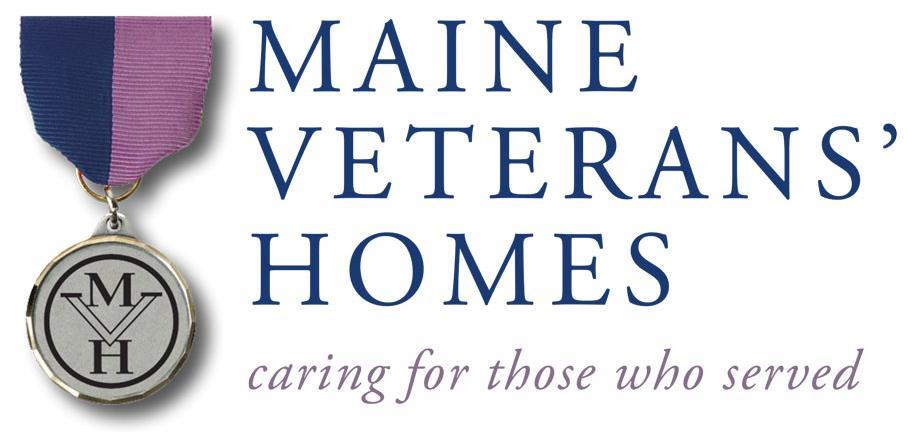

THE
NEXT GENERATION OF CARE ENVIRONMENTS


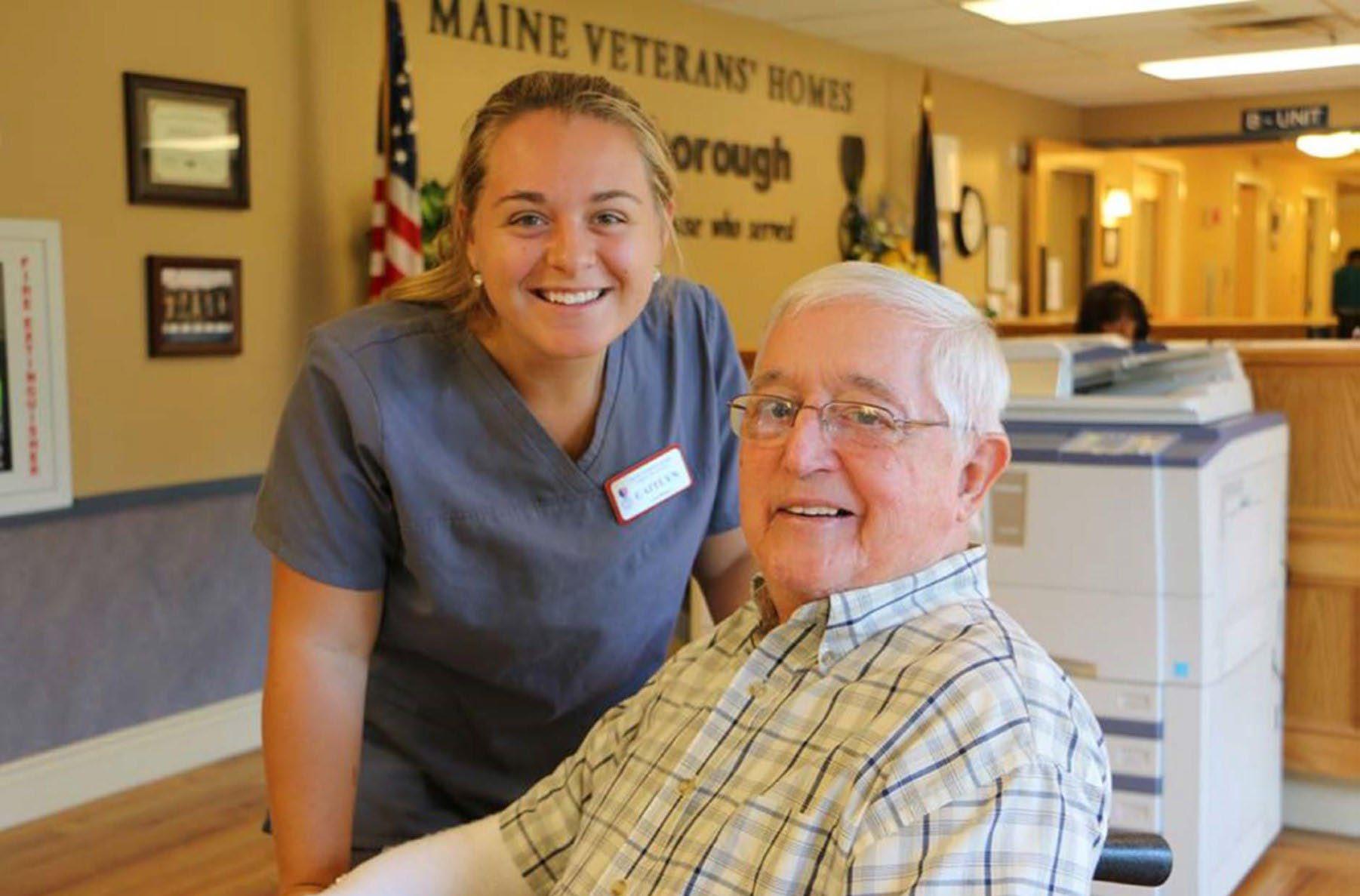



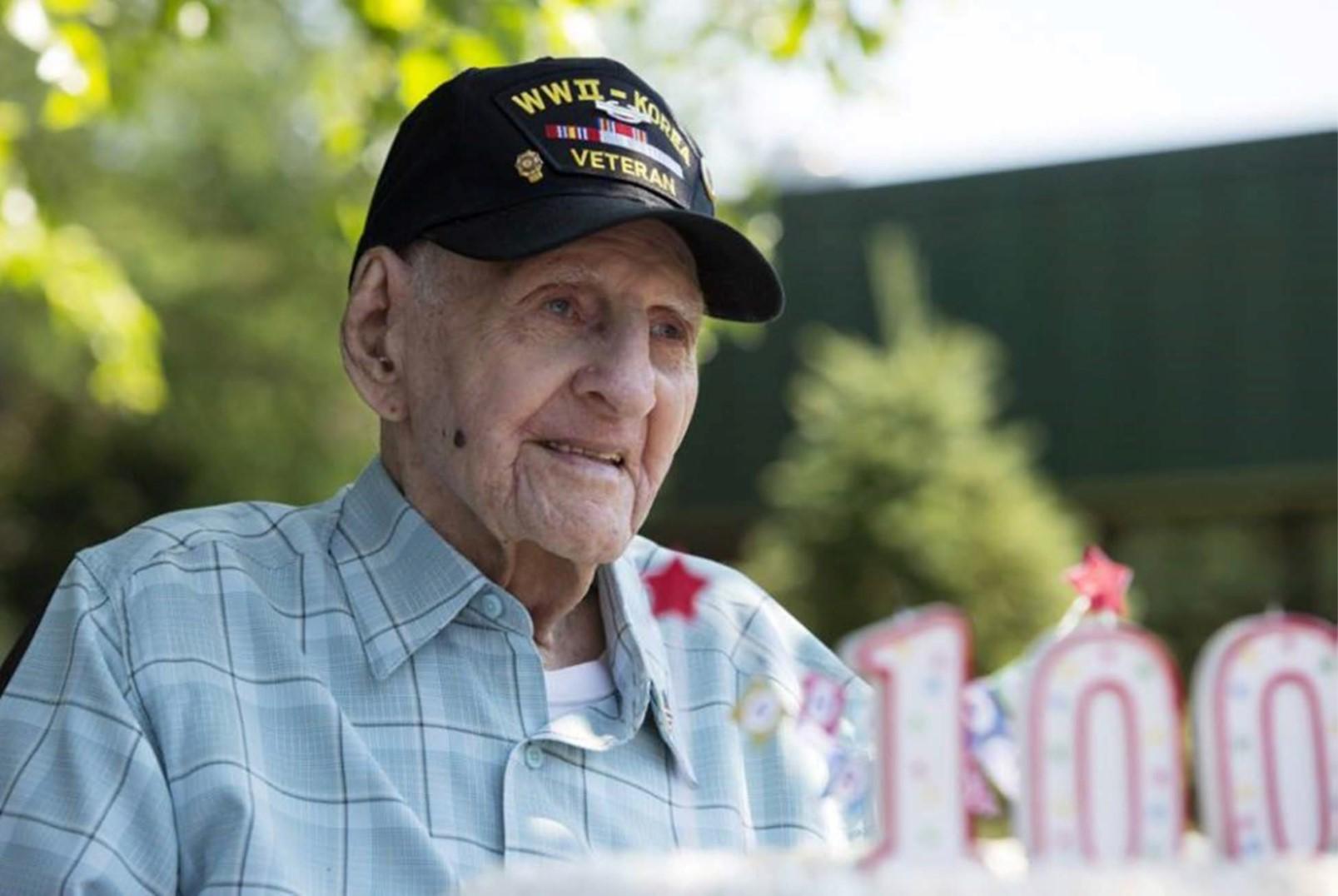
Maine Veterans Homes Established by Maine Legislature 1977 6 Facilities (rural and urban areas) Skilled, long-term & residential care services for Veterans and spouses Vision: Provider and Employer of Choice and Veterans Advocate Mission: “Caring for those who served”
About











Lack Of Program Space 1 Access To Funding How it Got Started – THE FACTORS Aging Facilities Changing Resident Needs


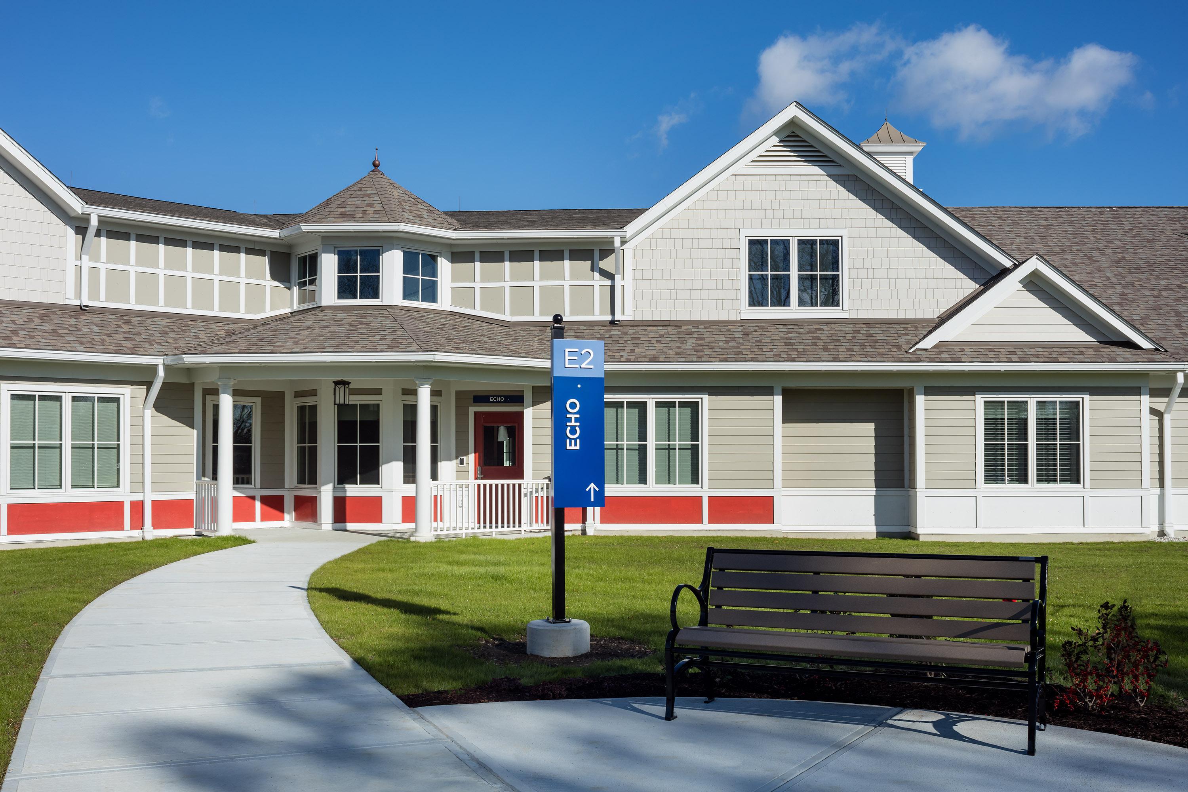

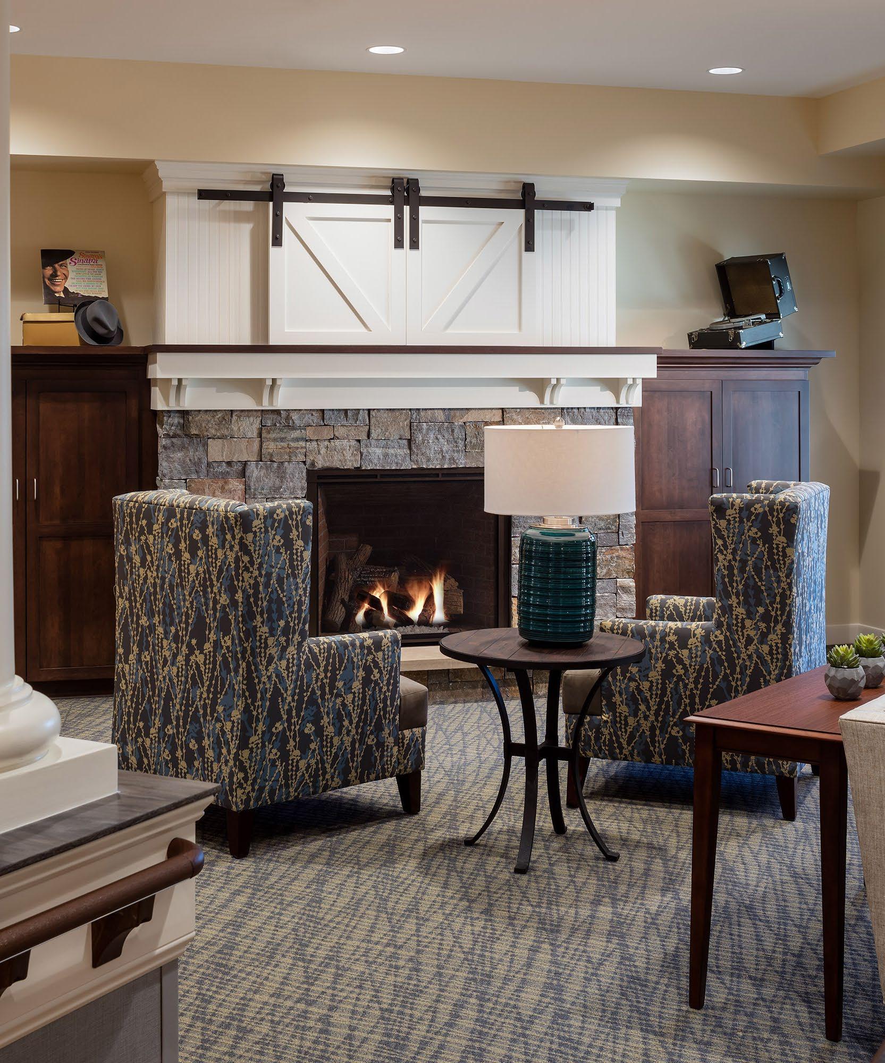

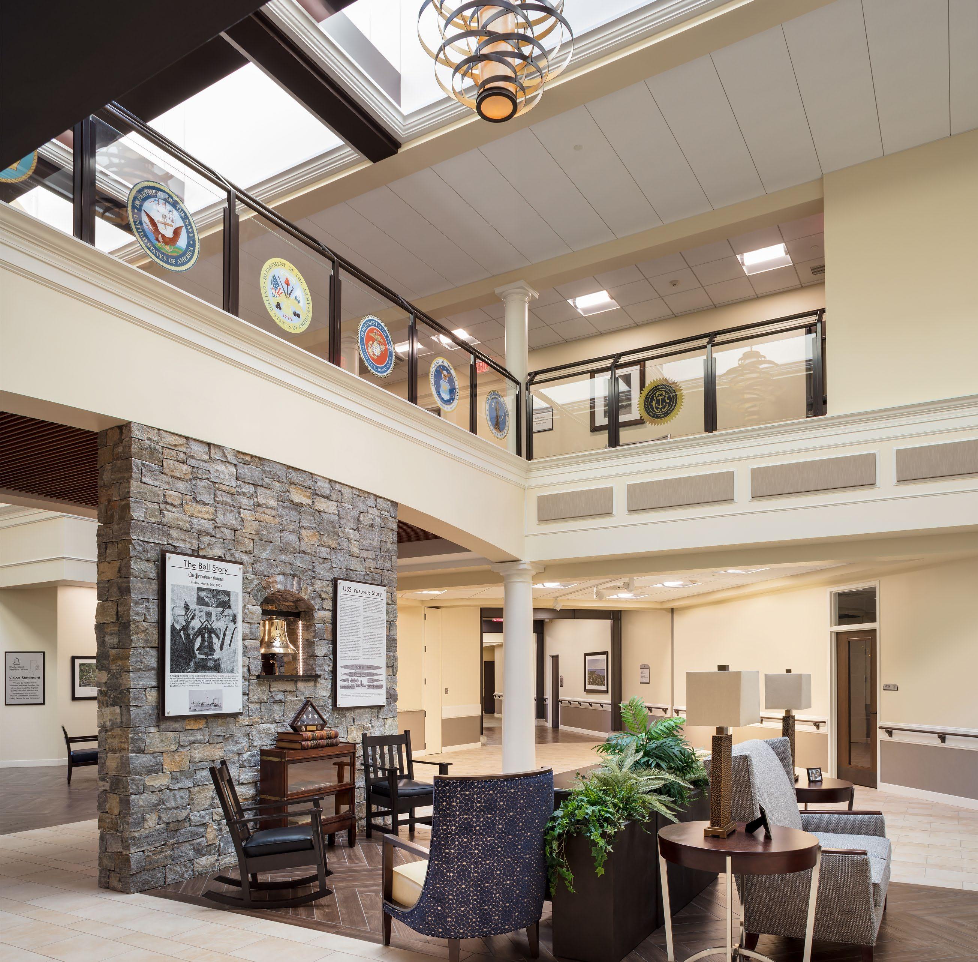

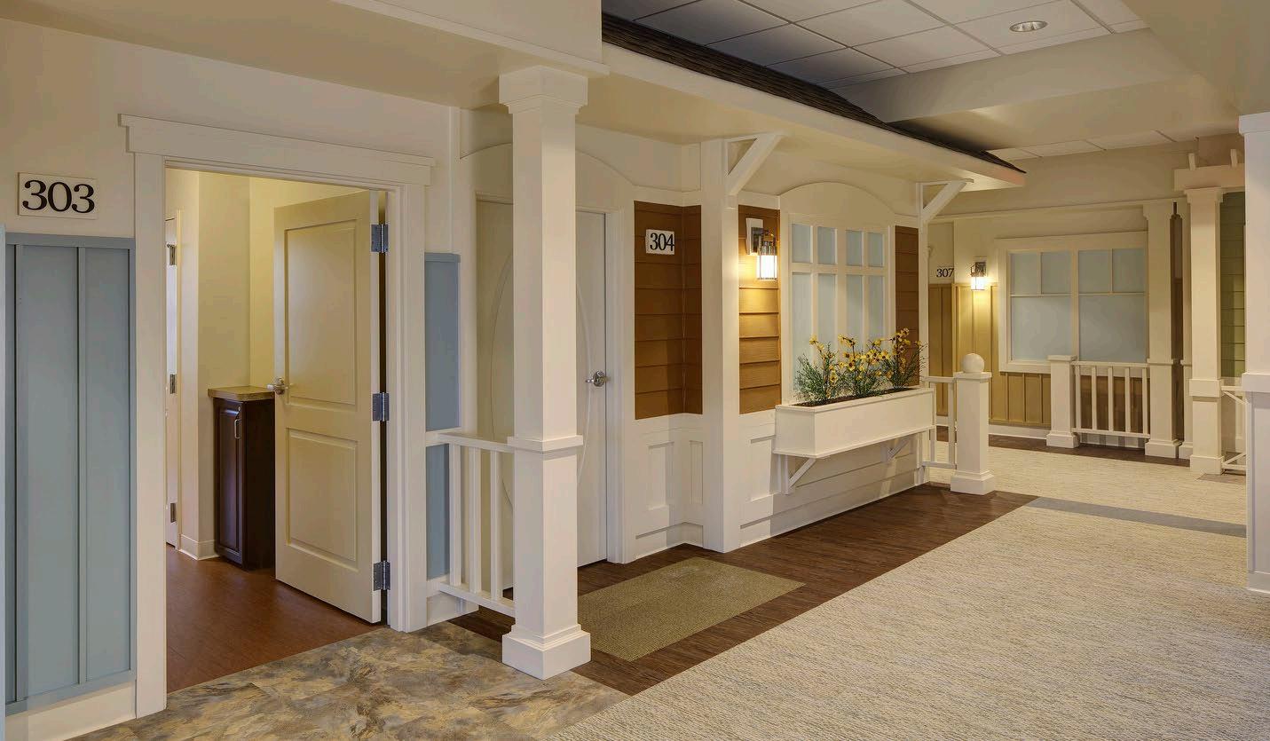
The Research ★ We did the homework ★ Facility Tours ★ Attended Presentations ★ Operational Research ★ Small House Research WHY? Right decision to support veterans and MVH caretakers ★ Wanted to get it right ★ Key funding depended on pursuing the small house model
























Guiding Principles for Design Enhance Privacy & Independence Provide Broader Resident Experiences Improve ResidentDirected Care with Small House Concepts Develop Modern, Distinct, And Separate Care Units Provide Wellness Opportunities Increase Community Outreach Town Center








Historical Landscape ★ QAPI Dashboard ★ Measurement of Culture Change ★ Use of small house and neighborhood concepts in unit renovations ★ Education of workforce on small house model philosophy 382 377.75 385.5 372 374 376 378 380 382 384 386 388 0 50 100 150 200 250 300 350 400 450 2017 2018 2019 1st Half 2nd Half Score CULTURE CHANGE SCORE Goal 388 Culture Change Good


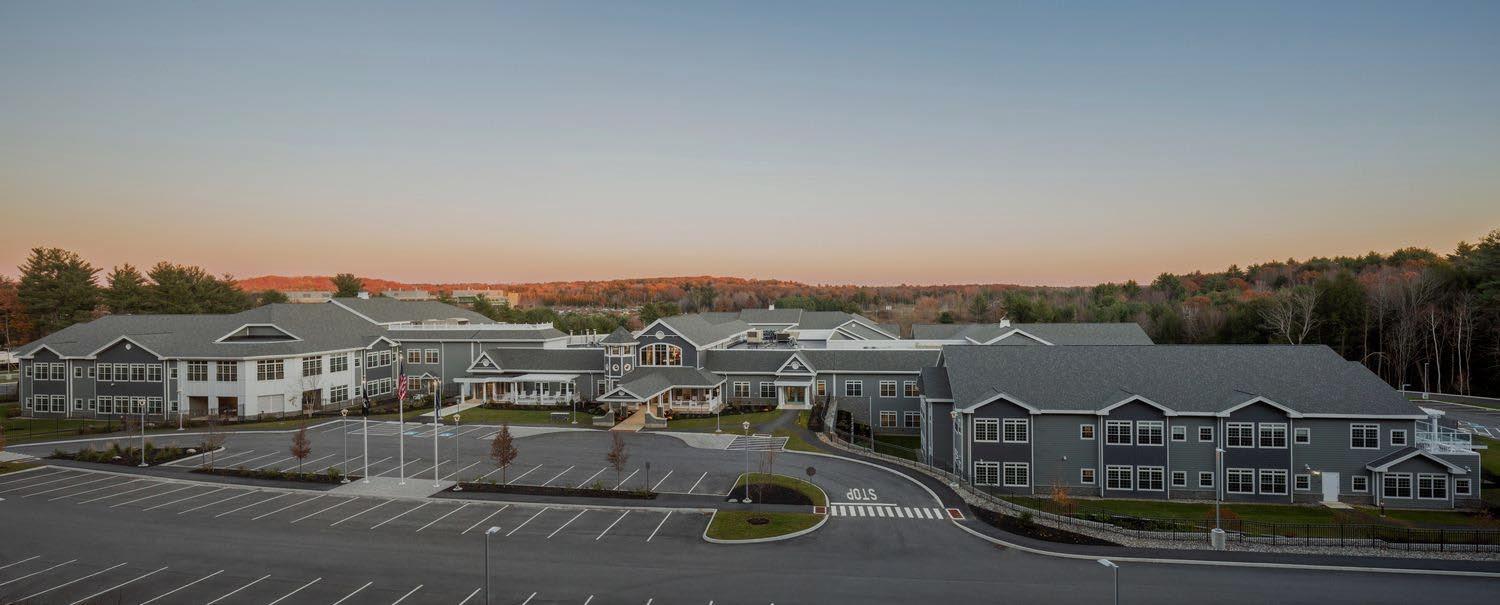
Augusta Campus Planning – KEY SCHEDULE MILESTONES Warming The Soil Education of Key Stakeholders Certificate of Need Secure Funding Project Approvals RFP and Contracting of Project Team Engage Culture Change Consultant Substantial Completion July 2021 2015 2018 Construction Start February 2019


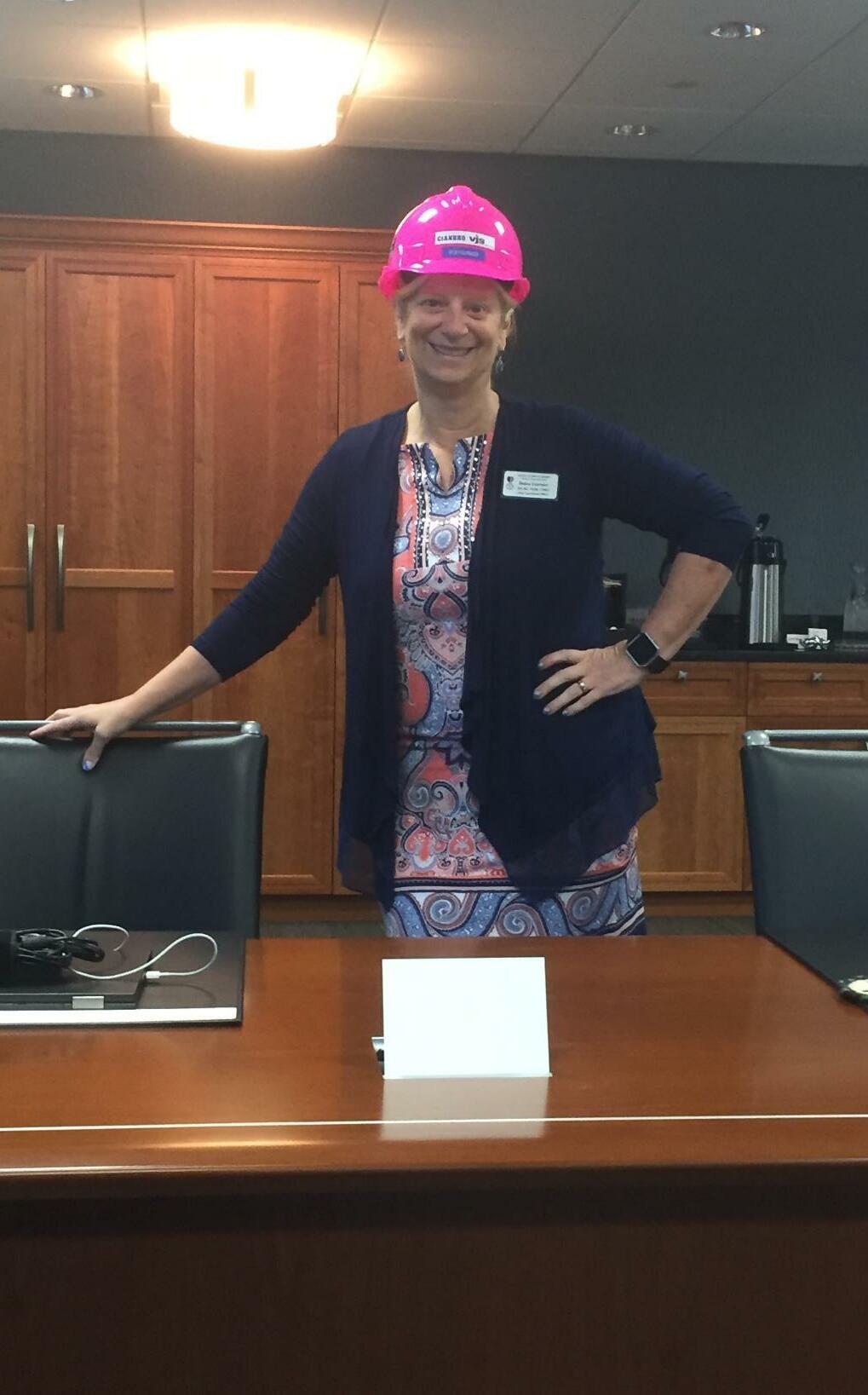
★ Key Decisions ★ Project Leadership ★ New Building Location – Site Acquisition ★ One Story Or Two ★ Food Service Program ★ Free Standing Community Center ★ Universal Worker Model ★ Staffing ★ Use Of Language Augusta Campus Planning


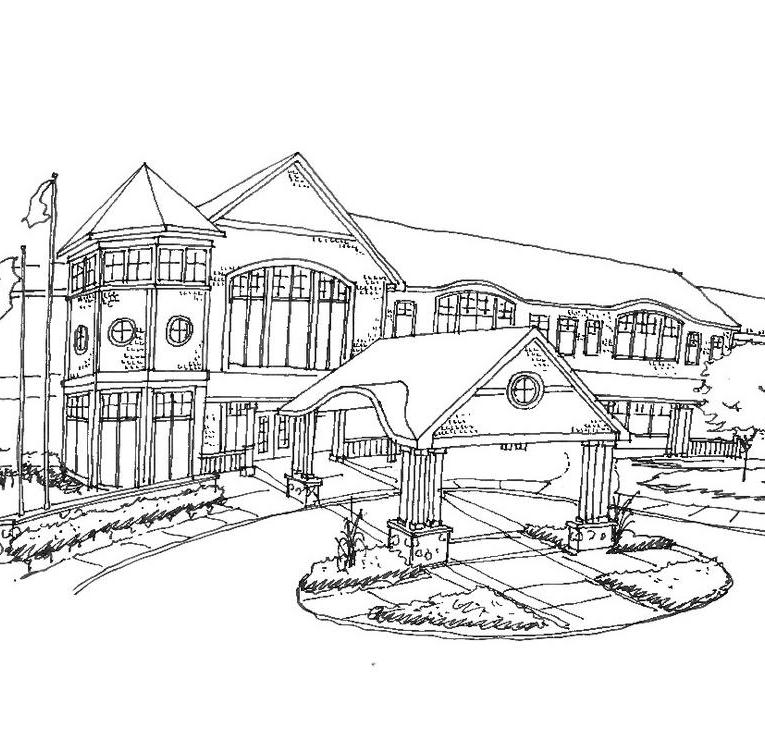








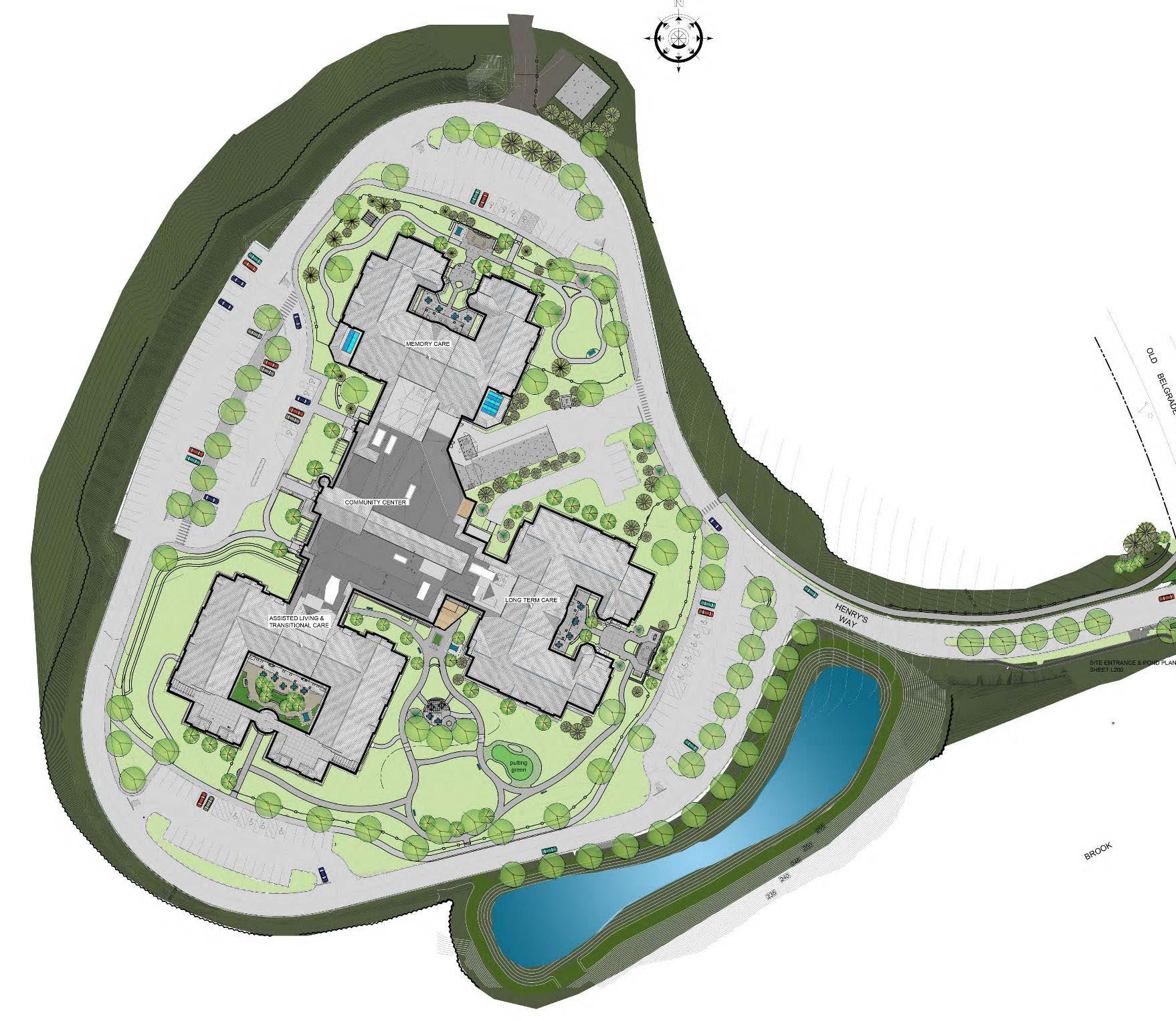

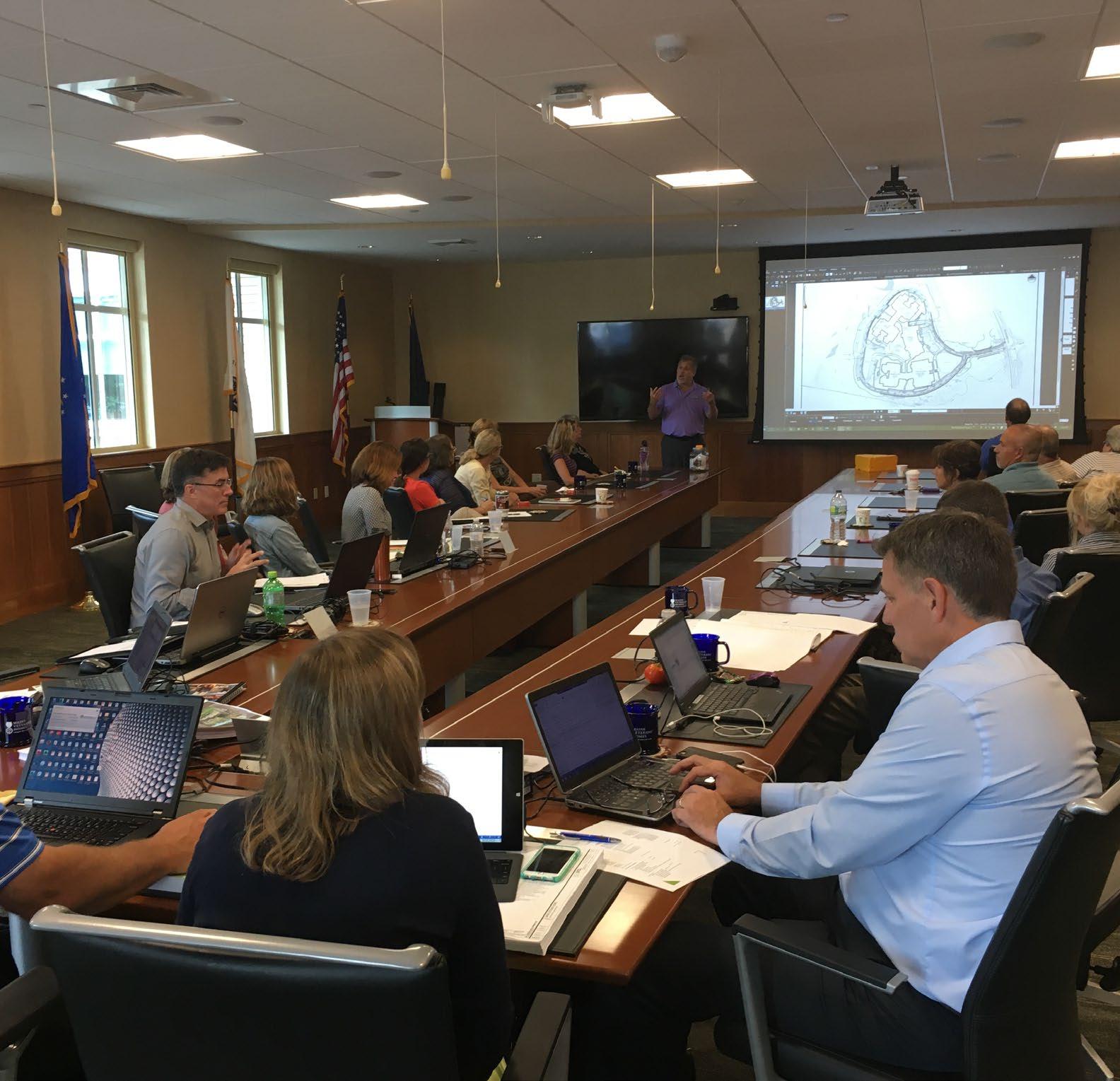

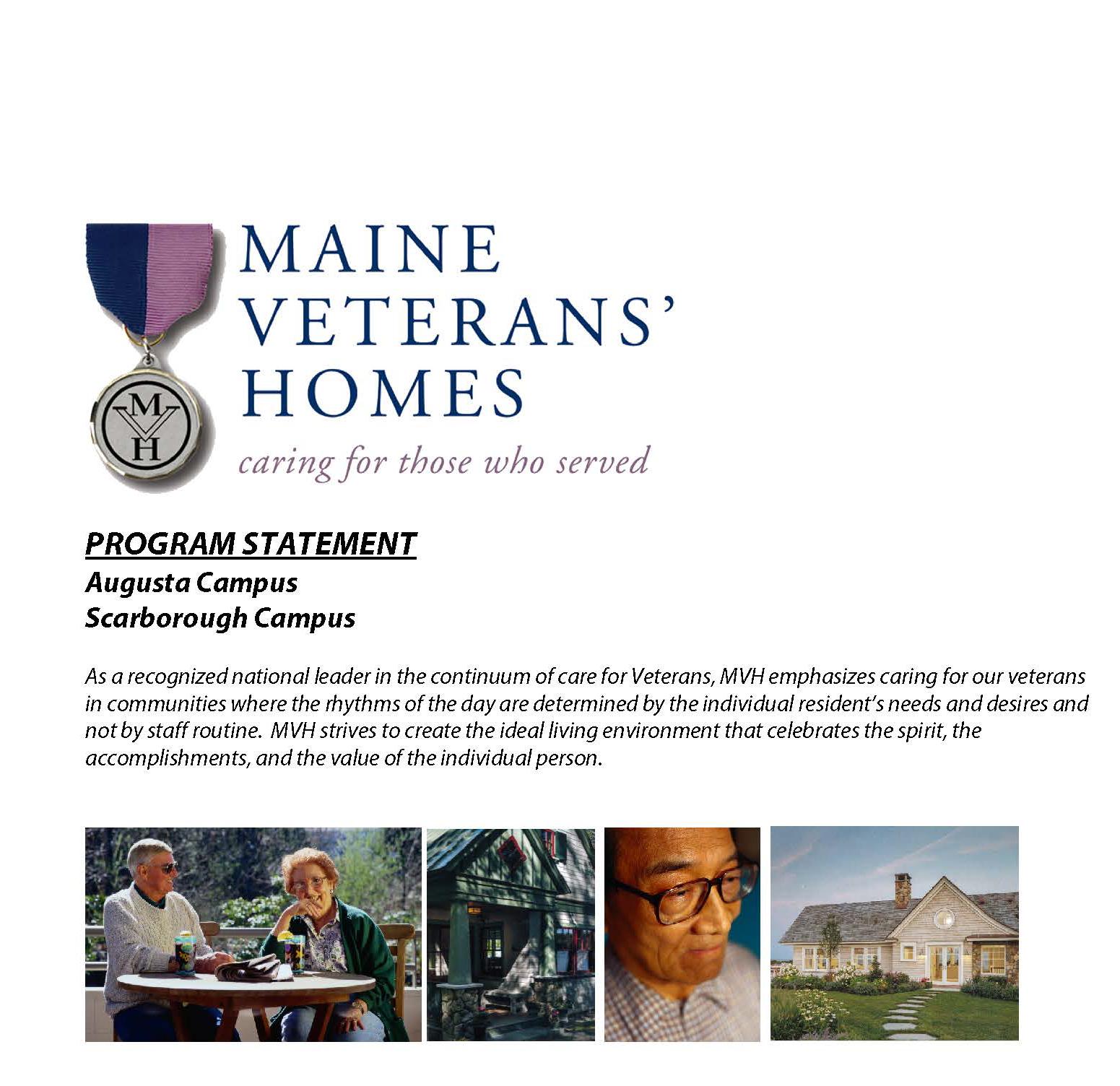
Architectural Design and How it Positively Affects Healthcare Outcomes UNDERSTAND CORE PRACTICE PROGRAM VS. BUDGET ARCHITECTURAL DESIGN SITE DESIGN
Design Factors
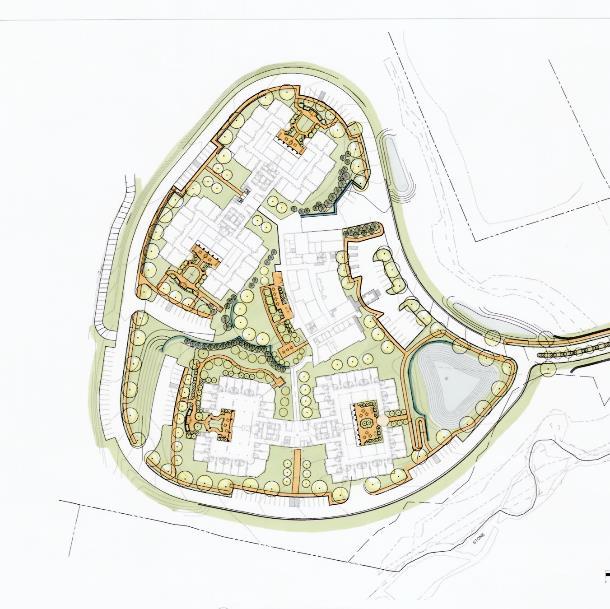







Site VA Guidelines Maine Dept. of Health MVH Guideline Principles Life Safety Codes

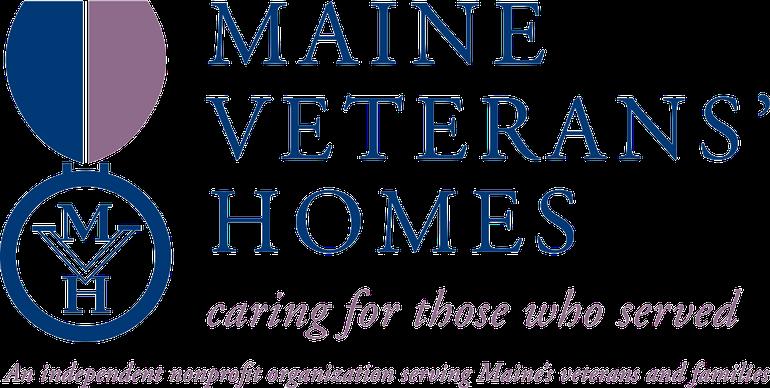

Local Jurisdiction & State Fire Marshall




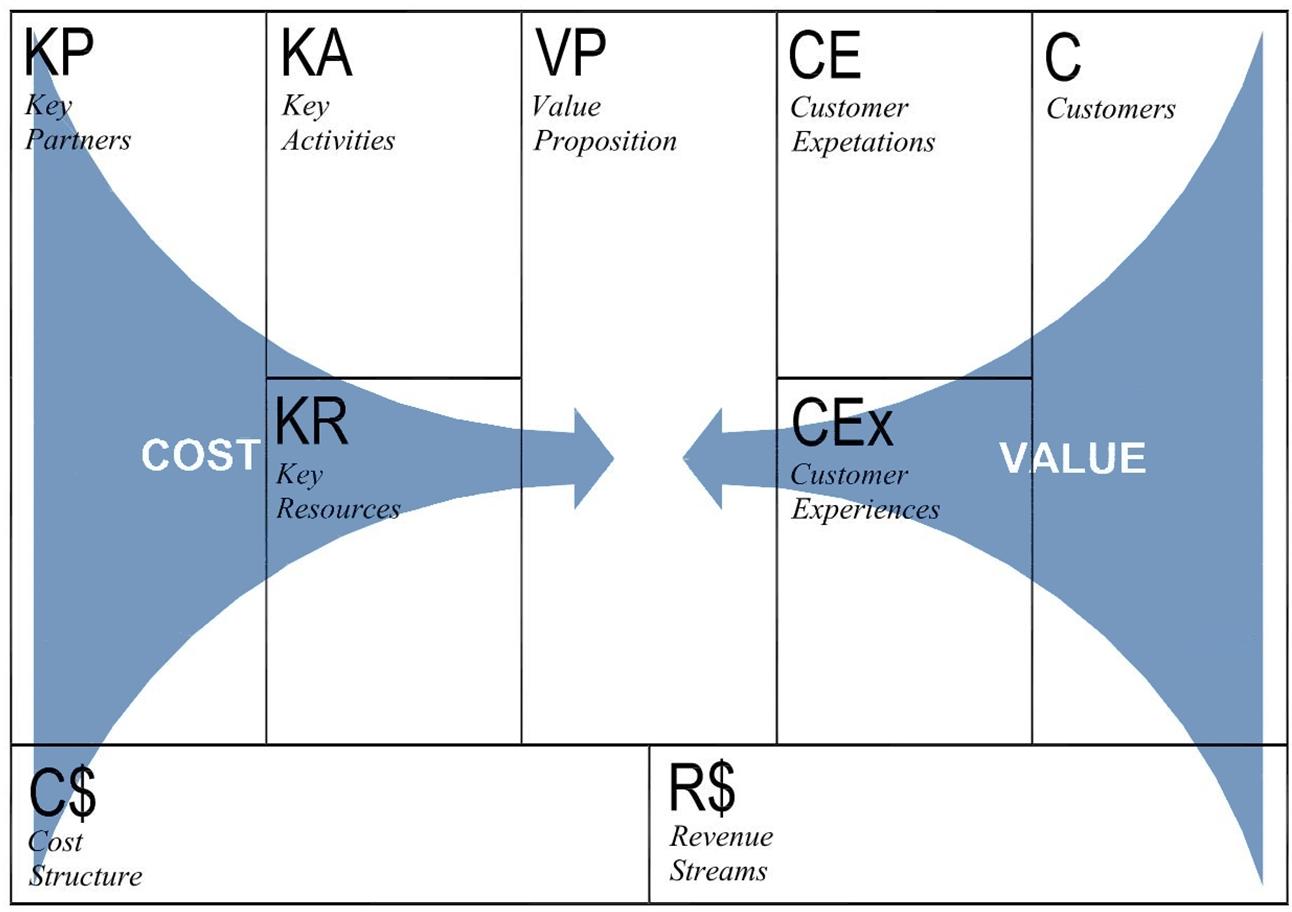
Understanding Core Practice – QUANTITATIVE GOALS ★ Turnover: 15-25% ★ DART: 5 ★ Culture Change Score: 500 ★ 5 Star rating: 5* ★ Hospital Readmissions: <10 ★ SNF DC to community: 90% ★ Payer Mix: to be determined after we review data ★ Res/Family Recommend: top decile performance ★ Fall reduction: 6 per 1000 pt days ★ Occupancy: 95% ★ Energy Star rating for building efficiency ★ LEAN Design Considerations

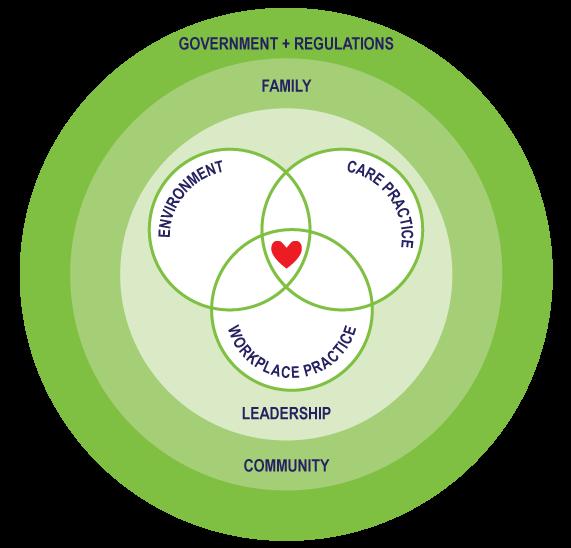
★ Person Directed Care Assessment ★ Baseline (current day) and Goals ★ Leadership/Staff Questionnaires ★ Household size ★ Food service ★ Laundry/Housekeeping ★ Medication ★ Therapy – OT/PT/Speech/Recreational ★ Public - Community Center Understanding Core Practice - INFORMATION GATHERING
Understanding Core Practice - DAY IN THE LIFE


As a recognized national leader in the continuum of care for Veterans, MVH emphasizes caring for our veterans in communities where the rhythms of the day are determined by the individual resident’s needs and desires and not by staff routine. MVH strives to create the ideal living environment that celebrates the spirit, the accomplishments, and the value of the individual person.

AN EXAMPLE OF A TYPICAL DAY AT MVH AUGUSTA SCARBOROUGH CAMPUS:
• Each household will develop its own routine based on the individual needs of the residents
• Residents will awaken and sleep at will and coffee will be available 24/7 and in room if appropriate.
• Residents will dress, groom and receive assistance with ADL’s at a time of their choosing and in accordance with their individual plan of care.







Budget vs. Program - FUNCTIONAL SPACE PROGRAM INDUSTRY STANDARDS SENIOR LIVING FACILITY NUMBER OF BEDS SF/BED Cedar Community – West Bend, WI 60 870 sf/bed Rhode Island CLC – Bristol, RI 208 1,250 sf/bed Cottages of Tuscaloosa, AL 132 1,023 sf/bed Edward Allworth Veteran’s Home 154 800 sf/bed Maine Veterans Homes - Augusta, ME 138 900 sf/bed w/o community center 1,300 sf/bed w/ community center ORIGINAL MVH AUGUSTA 465 sf/bed
INITIAL FRAMEWORK MVH FRAMEWORK
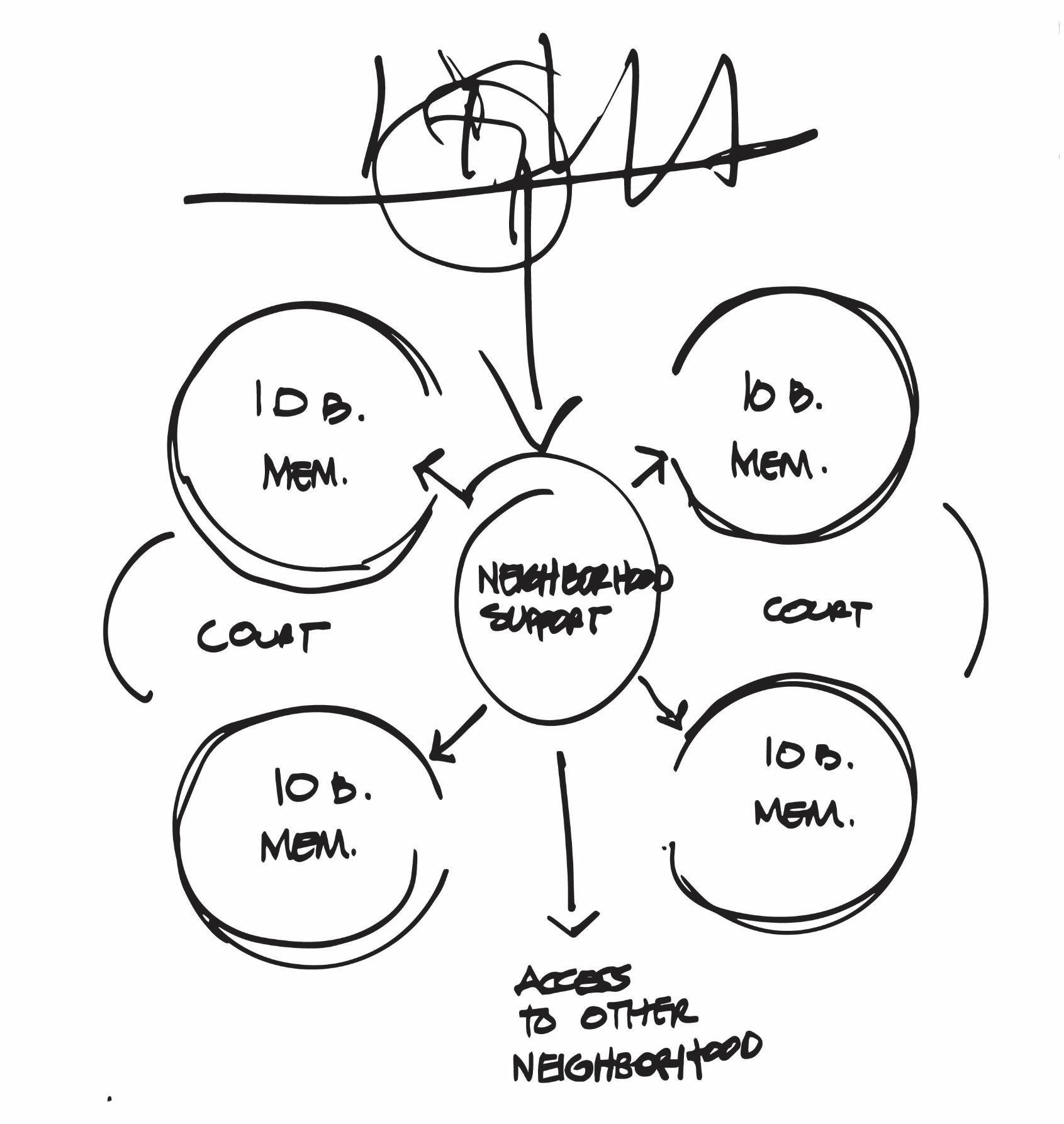

Small House (SH) Model Design Guidelines (2021, June). VA US Department of Veteran Affairs. https://www.cfm.va.gov/til/dGuide/dgSHModel.pdf
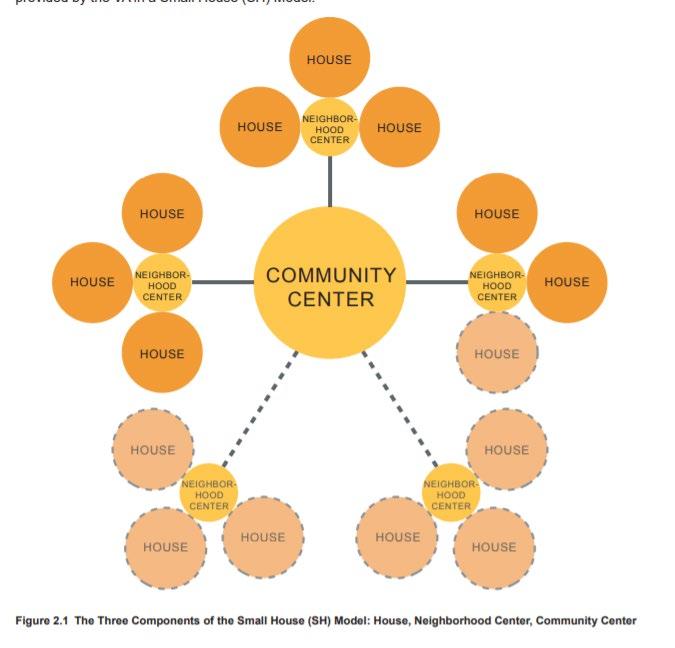

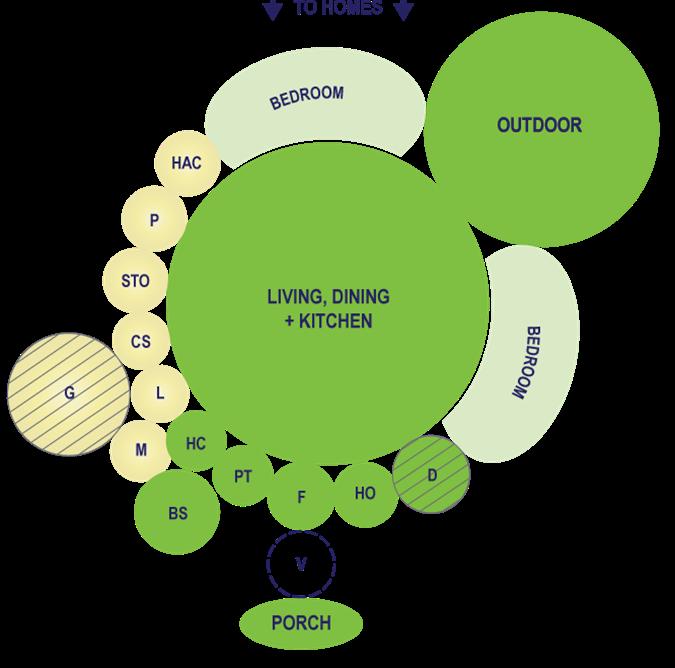
★ more intimate ★ less institutional ★ contains fewer residents ★ home setting ★ private room/bathroom ★ wayfinding ★ connection to nature ★ natural light Architectural Design – HOME CONCEPT

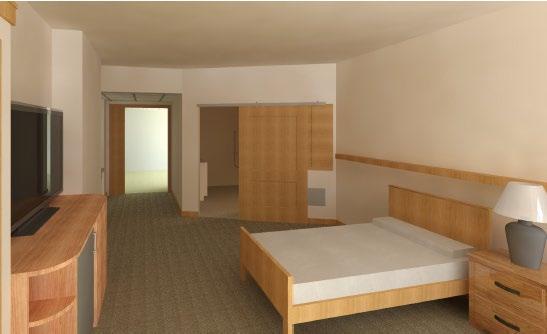

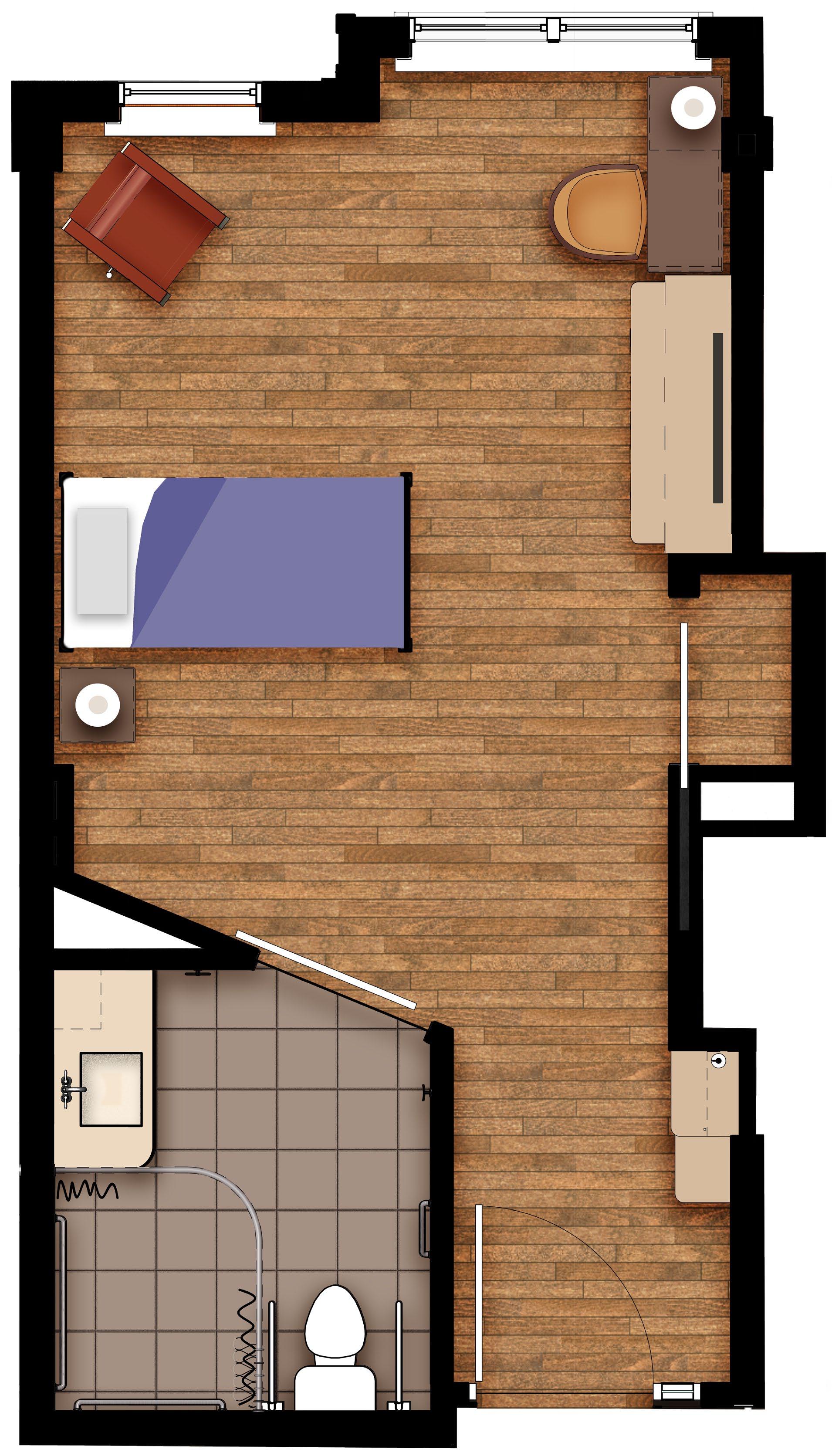
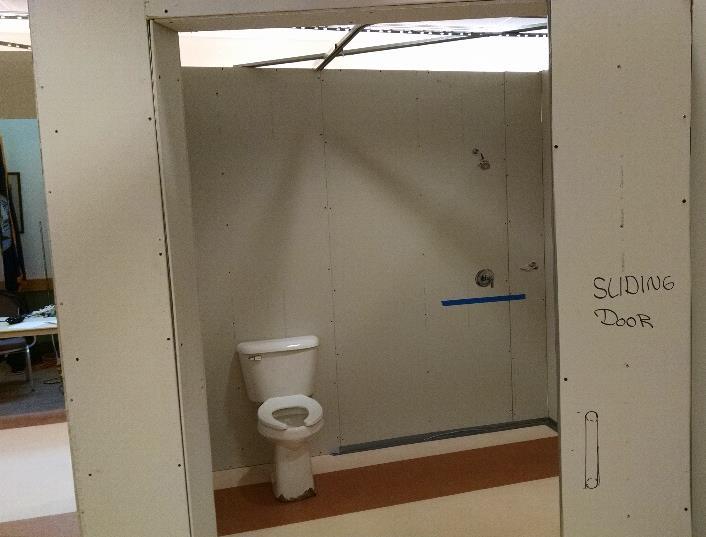
Architectural Design - RESIDENT ROOM ★ Larger resident Rooms – floor area, storage, functions ★ Private toilet/shower in each room ★ Potential to add ceiling lift ★ Staff support area Add image of resident room entry


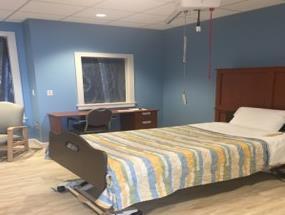

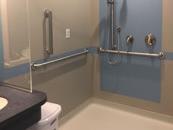

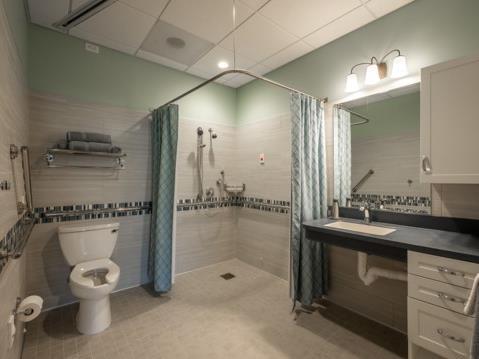



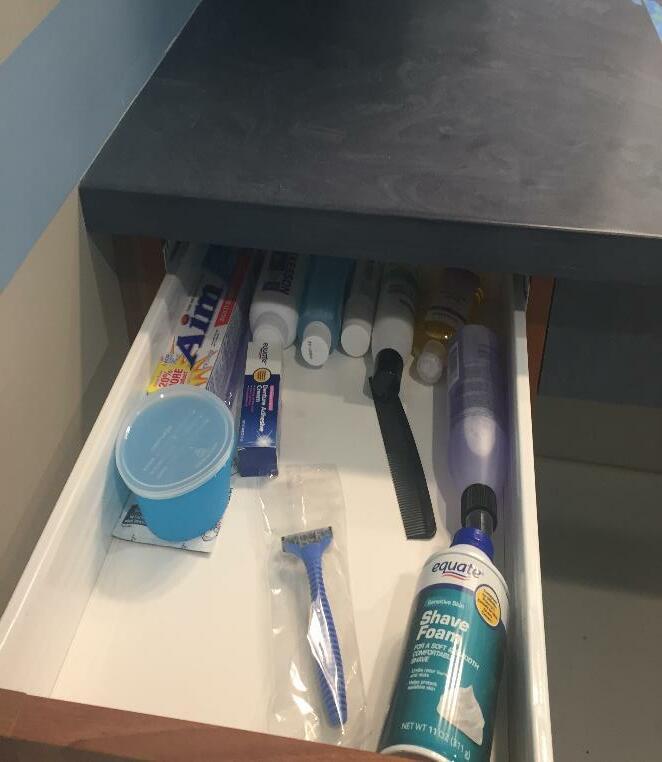
★ Inclusion of the community ★ Two pages of feedback were provided and used in final designs ★ The end user was a key component in all planning Mock Resident Room
Architectural Design - LEAN FLOW DIAGRAM
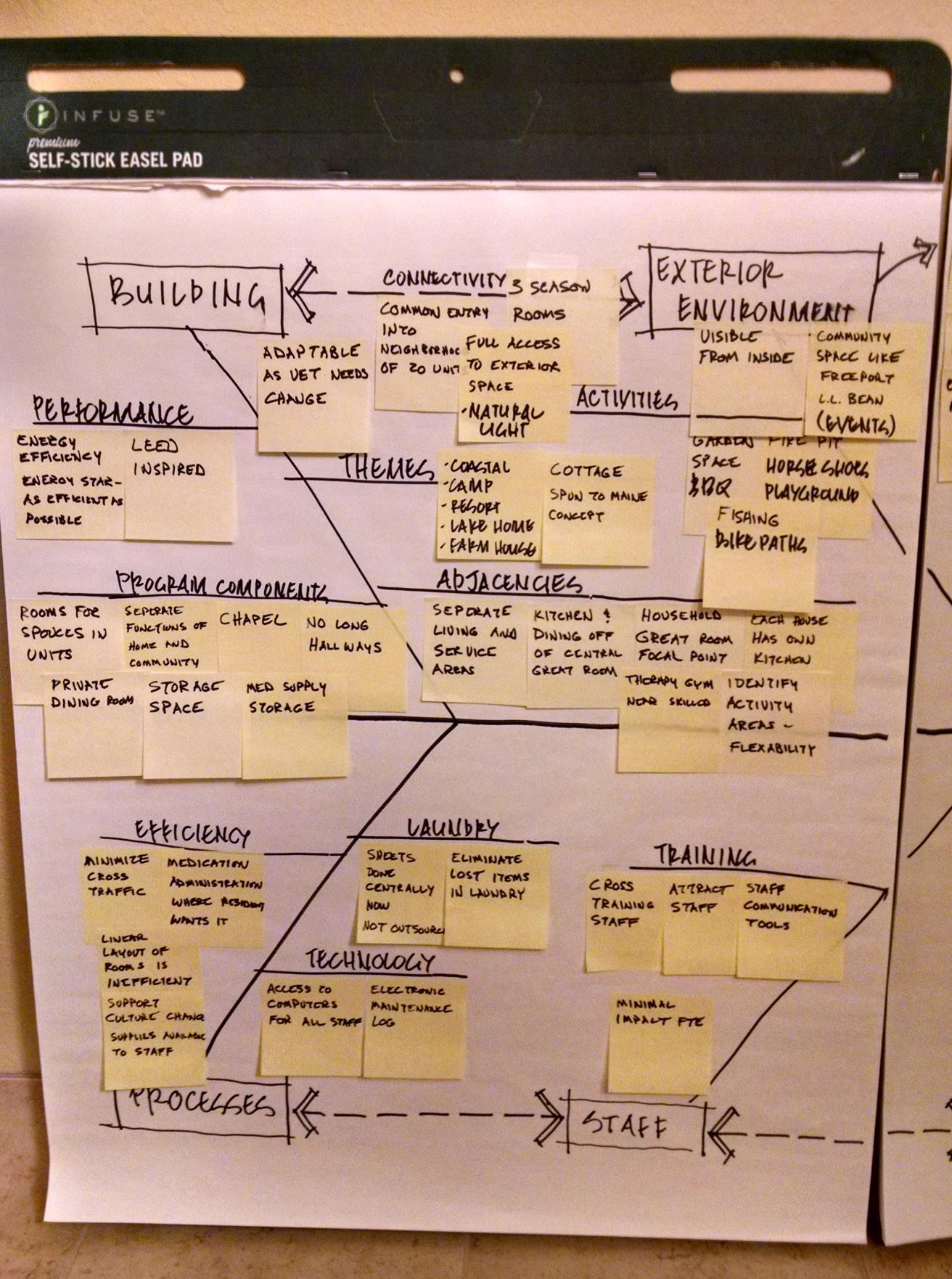
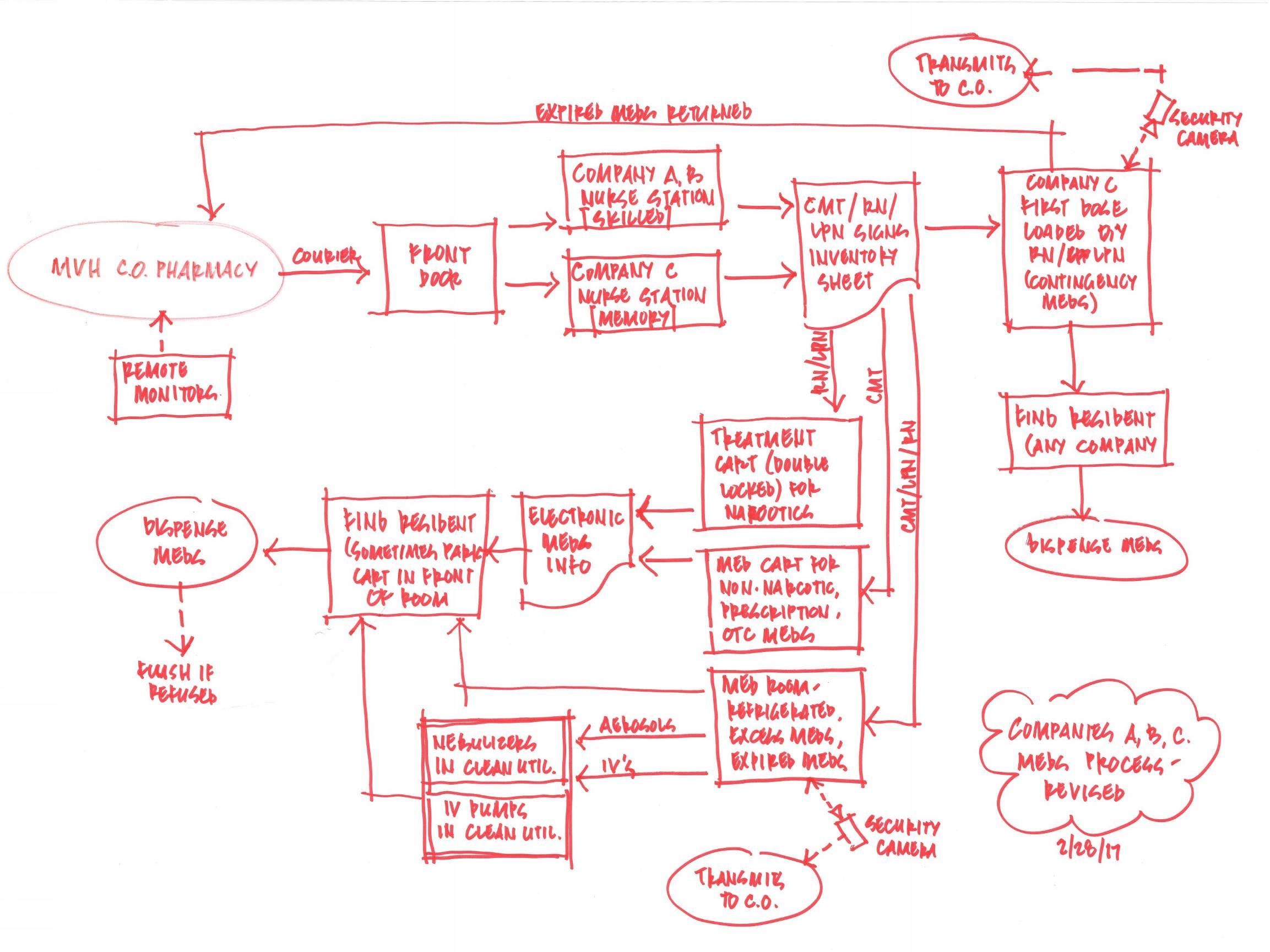

Architectural Design – HOUSEHOLDS
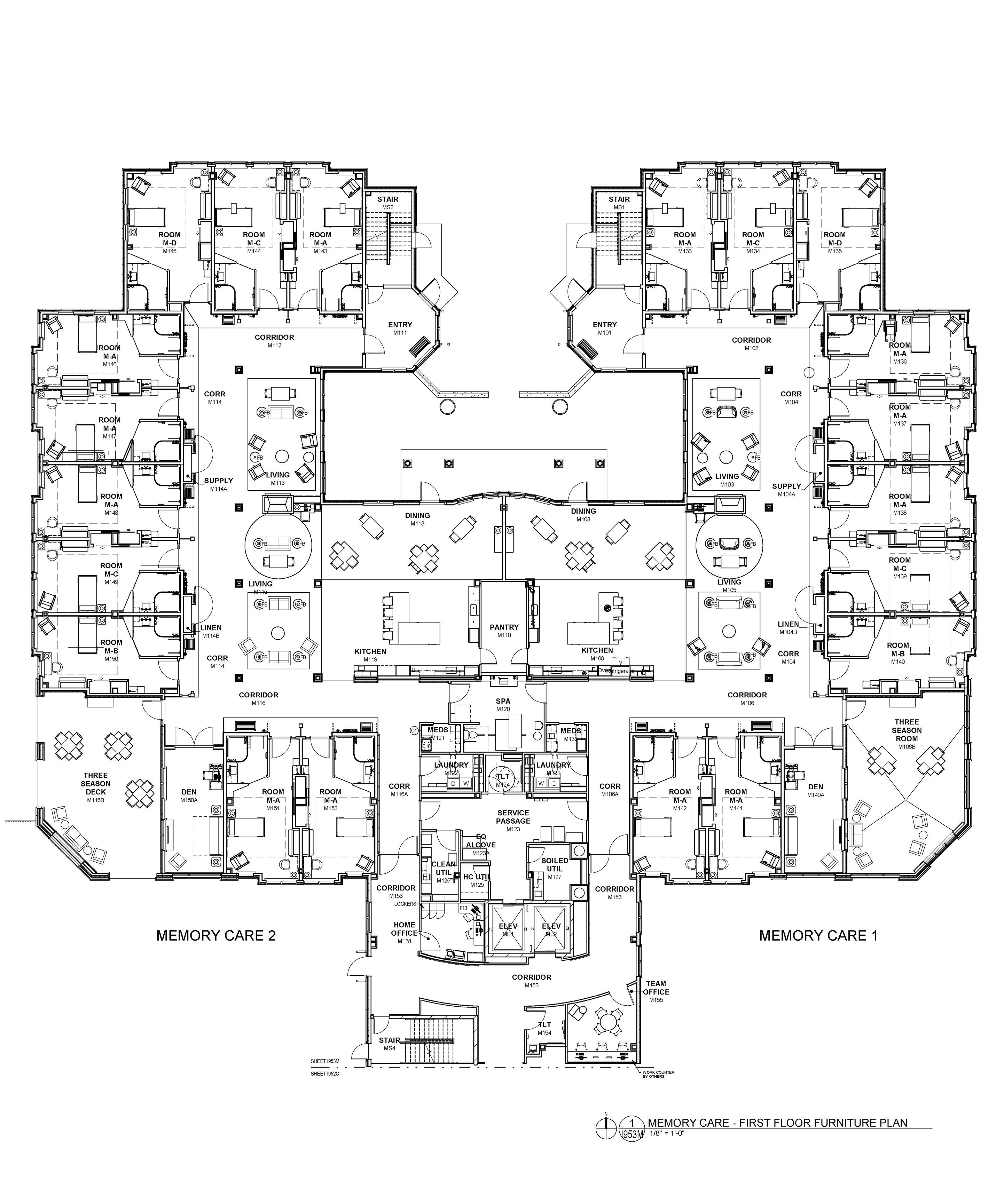

Enlarged image of household kitchen
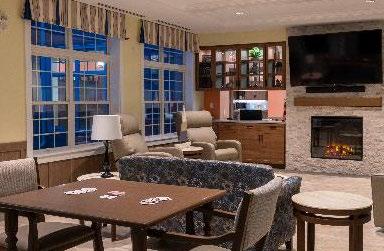

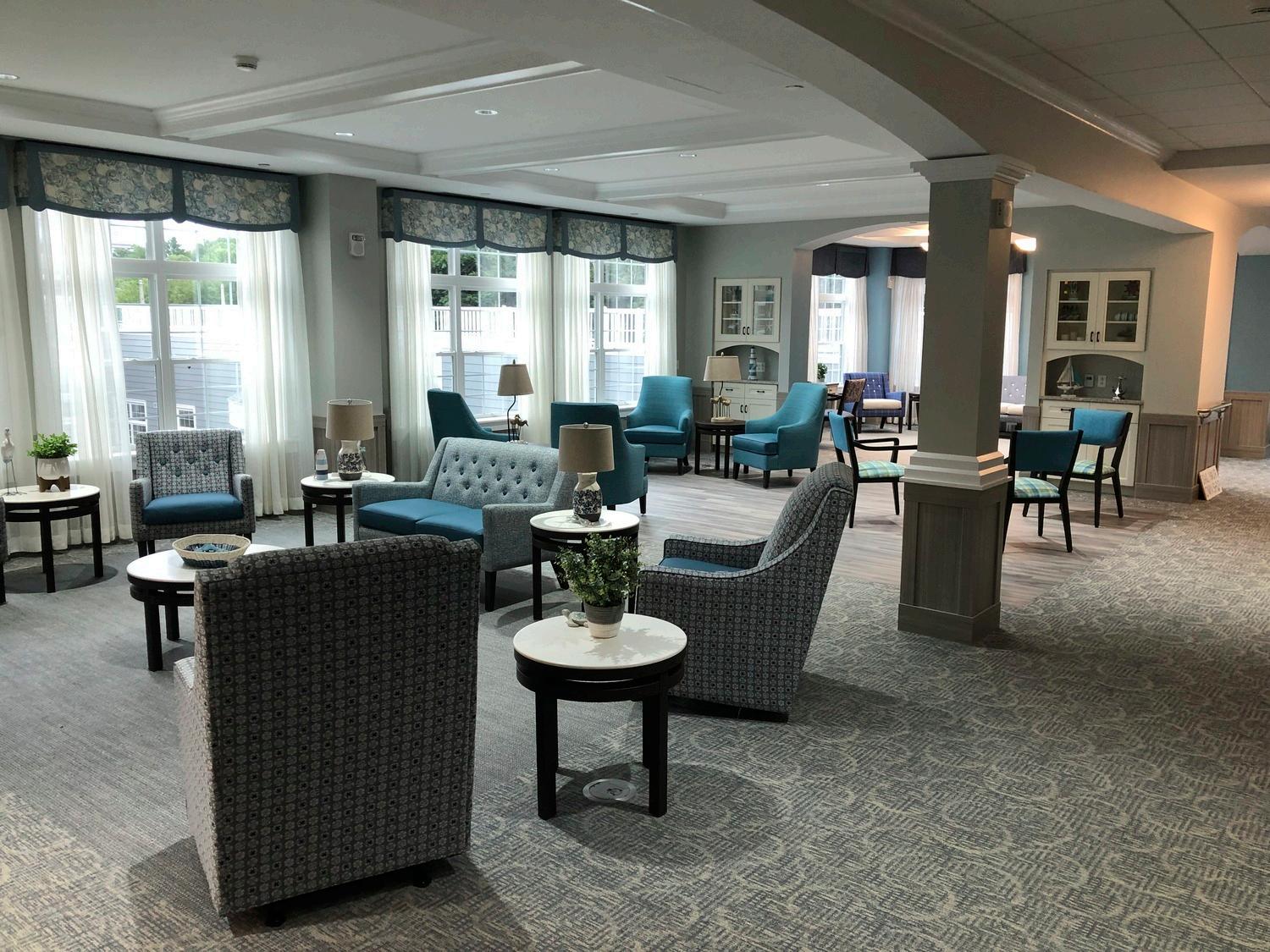



Mock Kitchen Findings
★ Simple design changes were made when the rooms were used ★ Altering the kitchen design after a chef prepared a meal in the mock kitchen
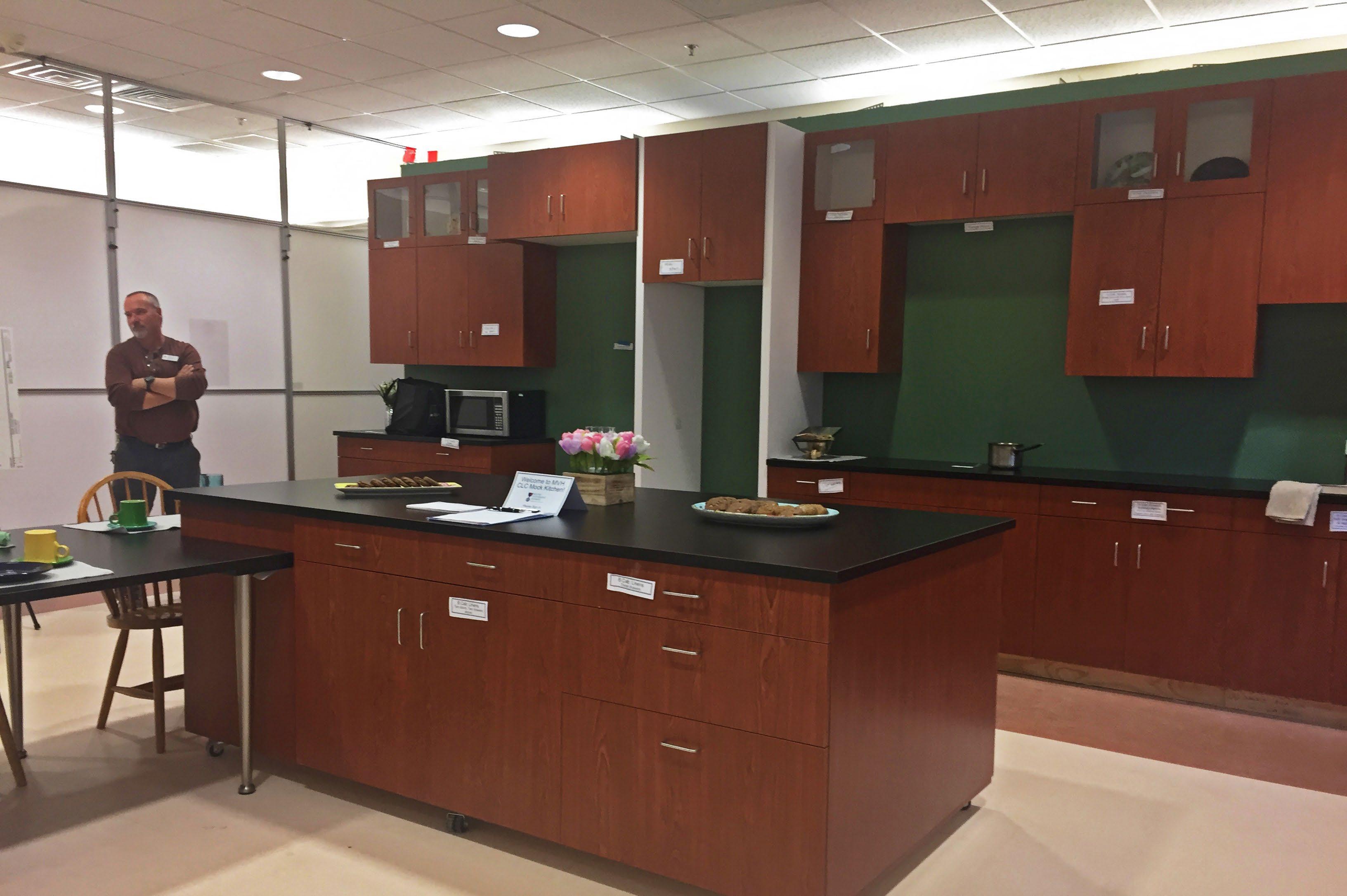
★ The kitchen was a crucial element of the house to get right- all operationally the same, but look distinctly different

Architectural Design - EXTERIOR SURVEYS
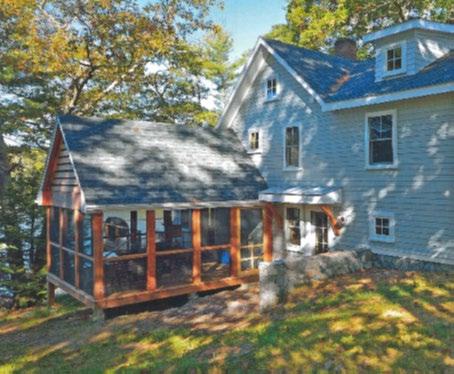
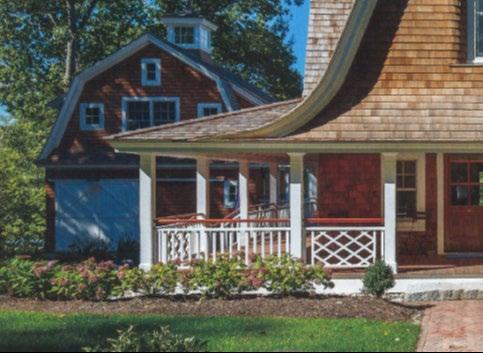
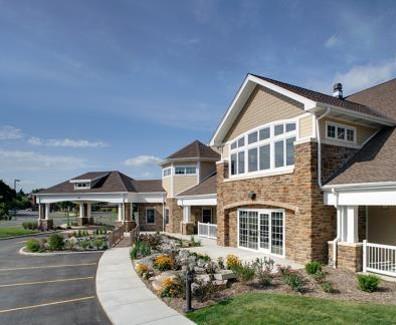
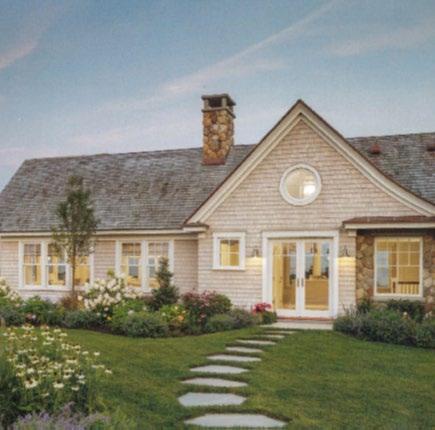
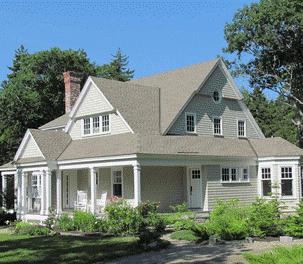
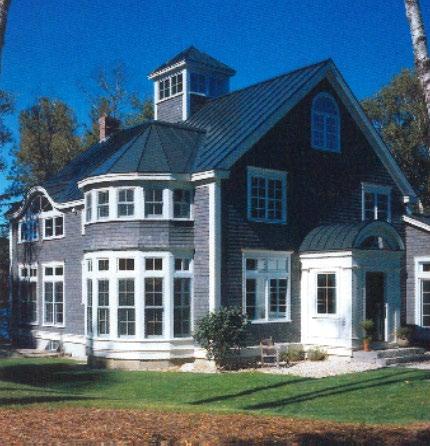
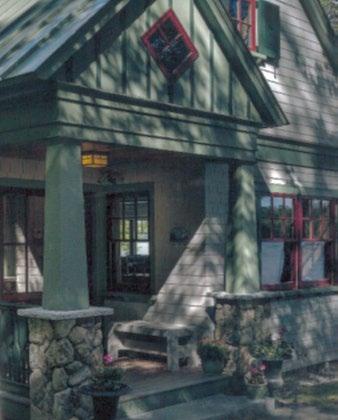
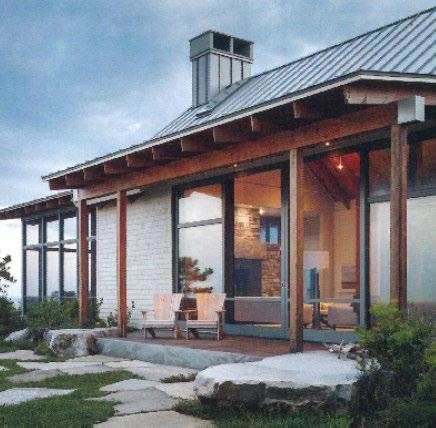

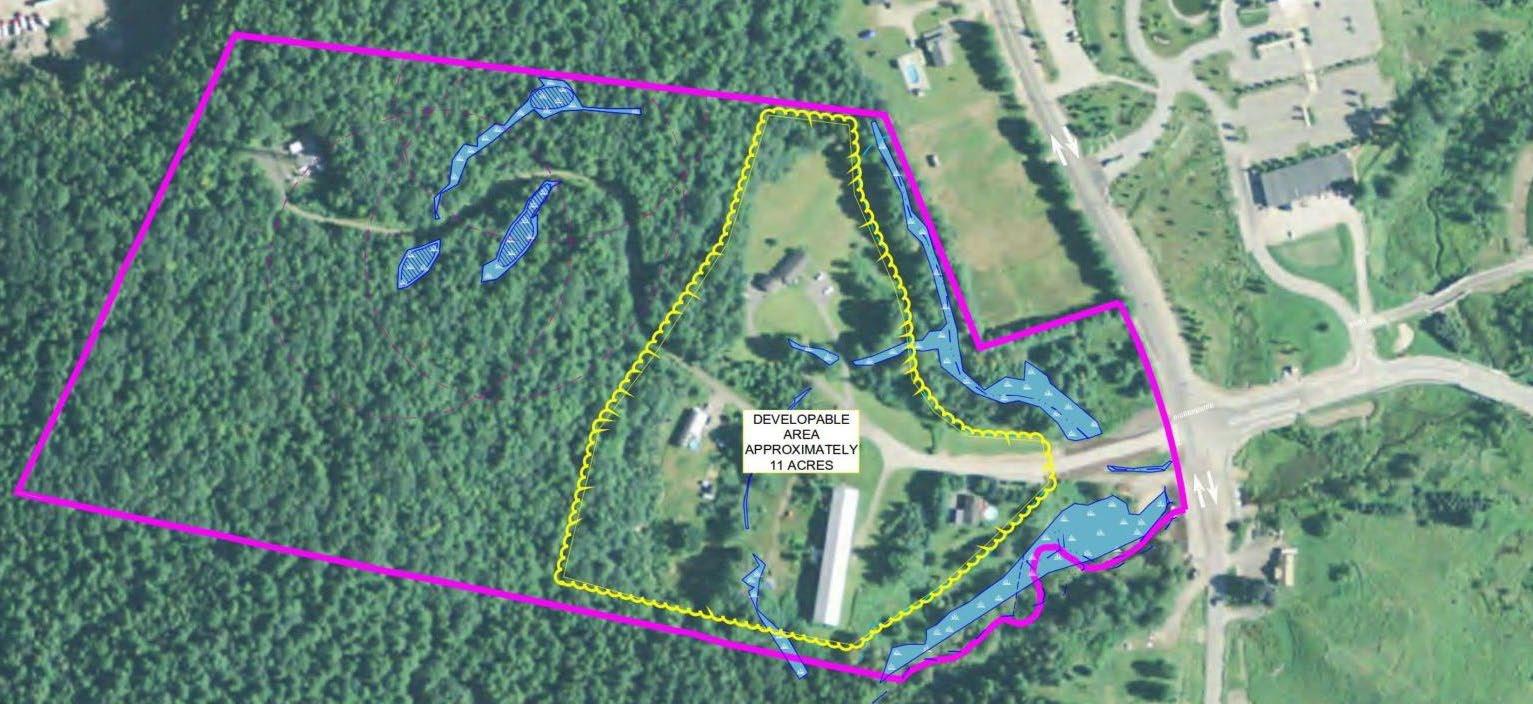
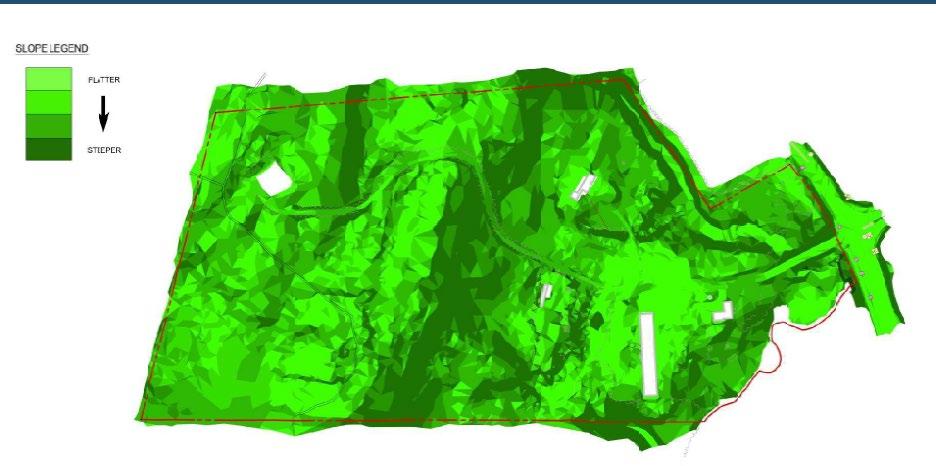
Site Design – THE SITE ★ Topography ★ Rock and Soils ★ Vernal Pools ★ Endangered Species ★ Wetlands ★ Secondary Access

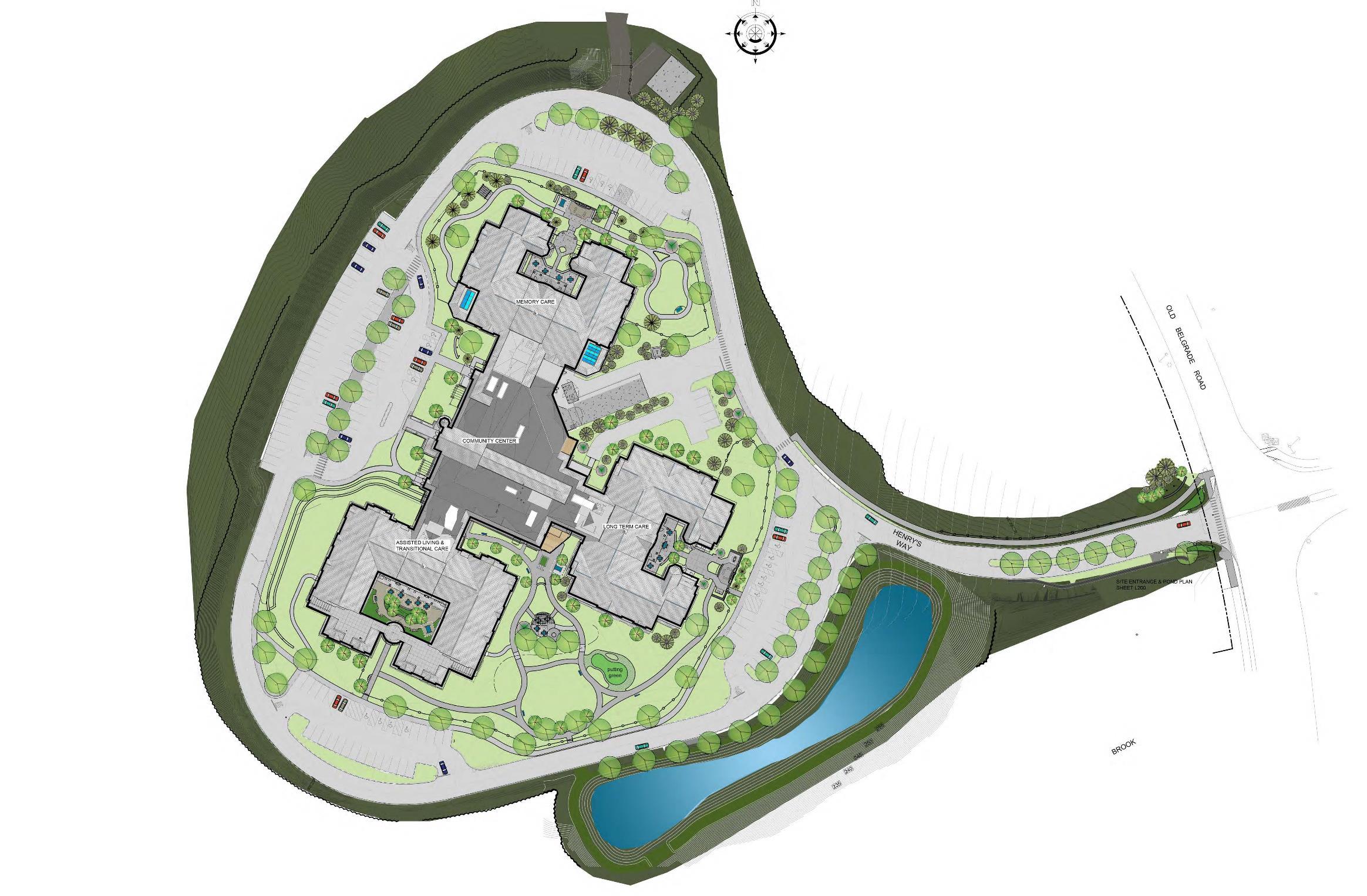

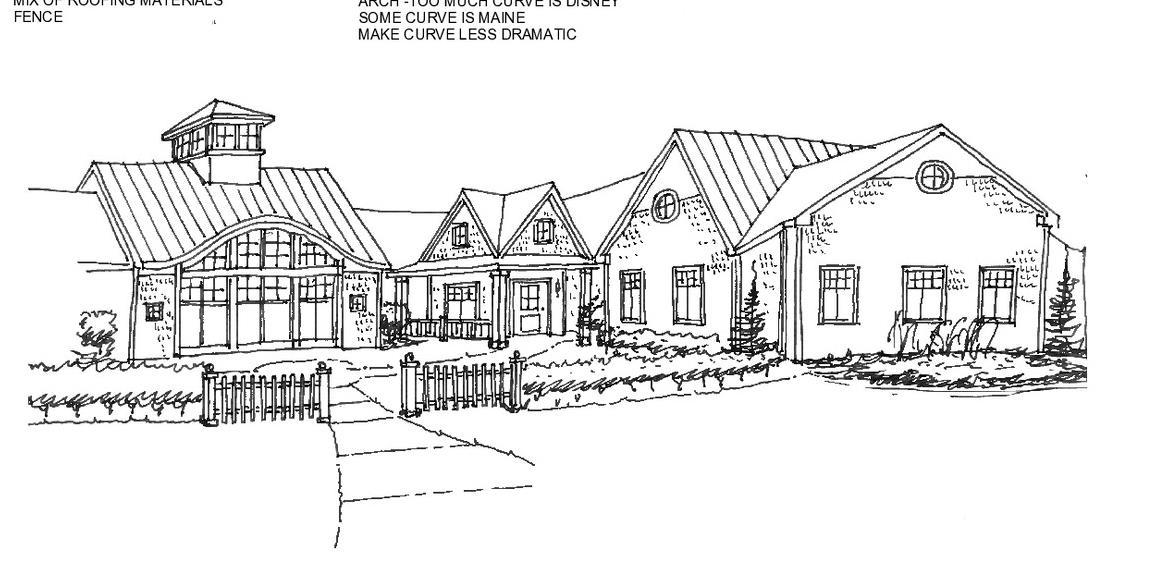
★ Only 11 acres buildable ★ One story approach vs. two story ★ Site footprint ★ Cost ★ Long resident avenues - the one-story approach Capacity of the site drives design and the model Site Design
Site Design - INDIVIDUAL ENTRANCES
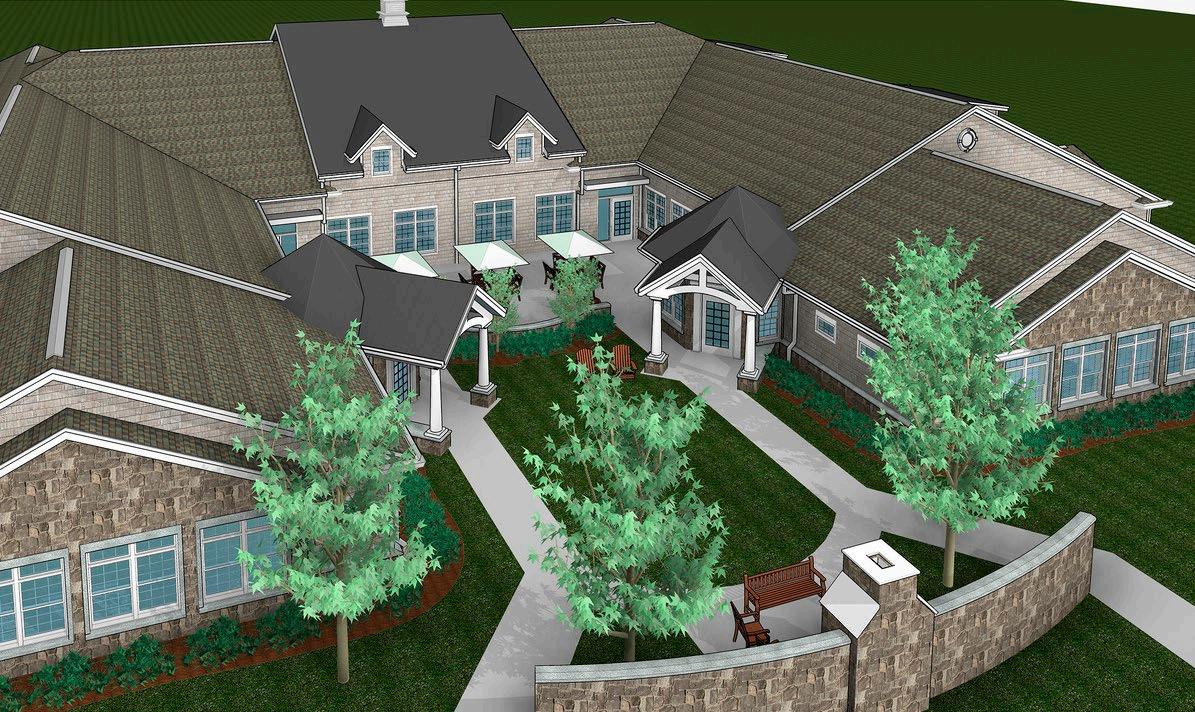

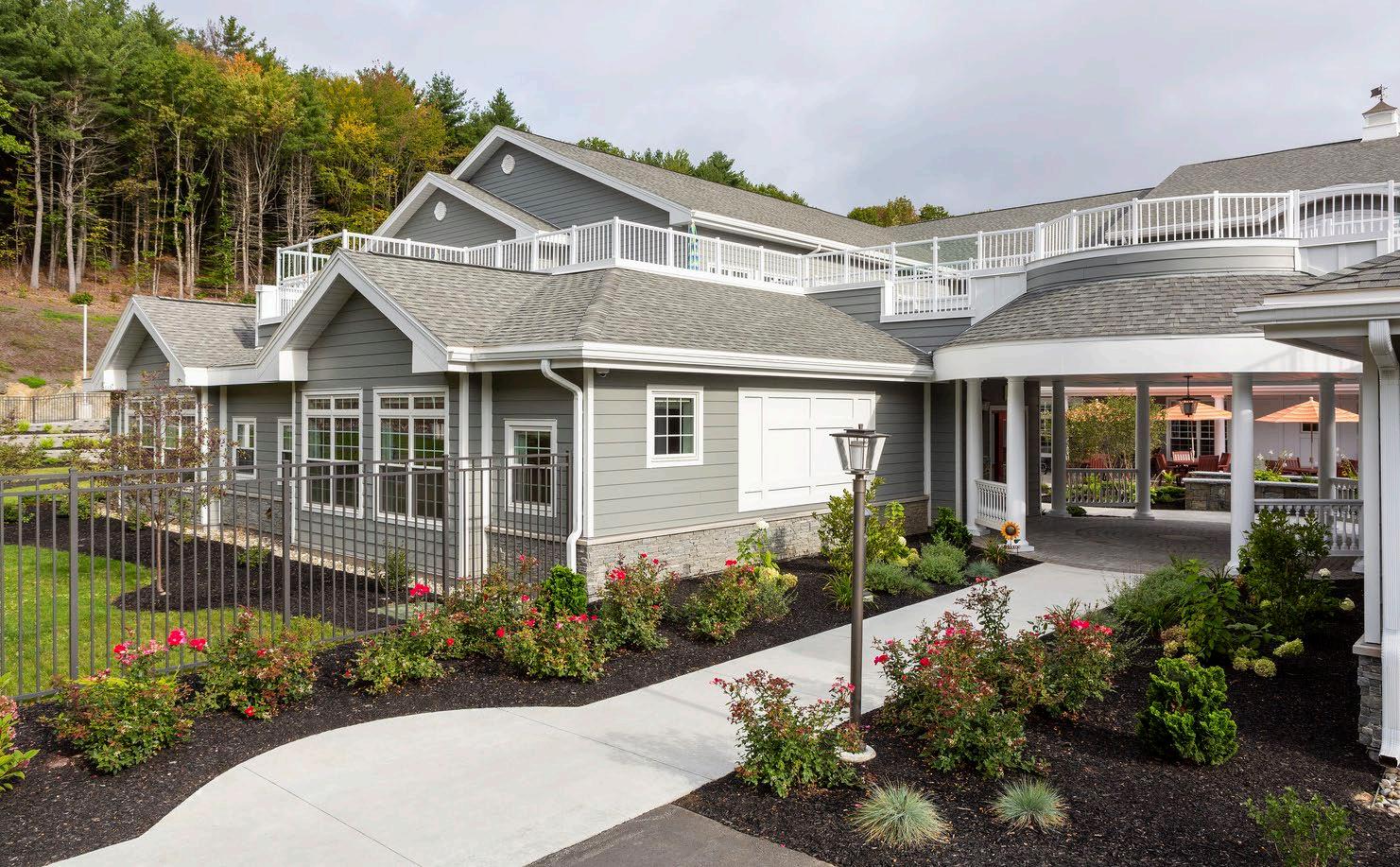



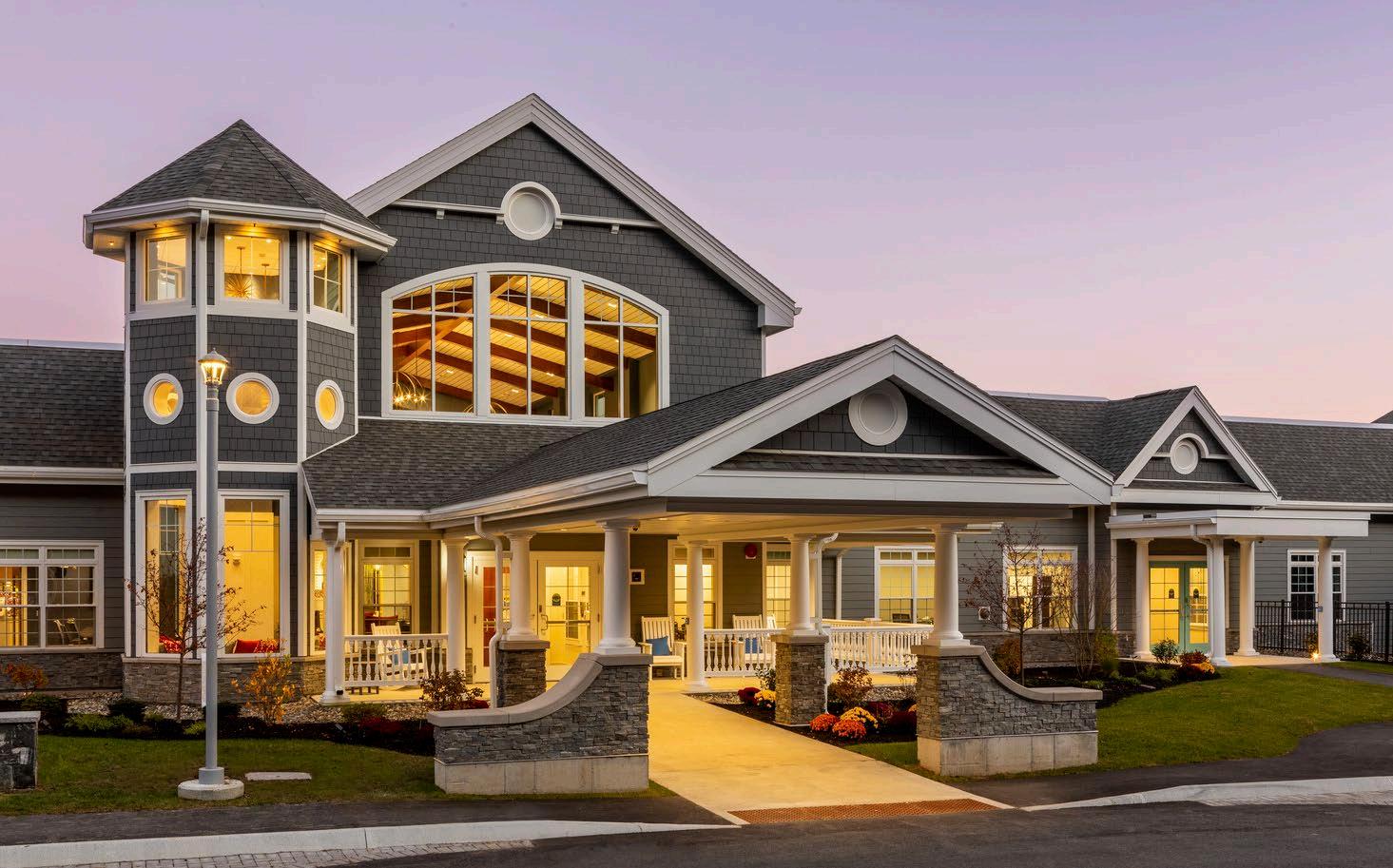



Site Design - AMENITIES
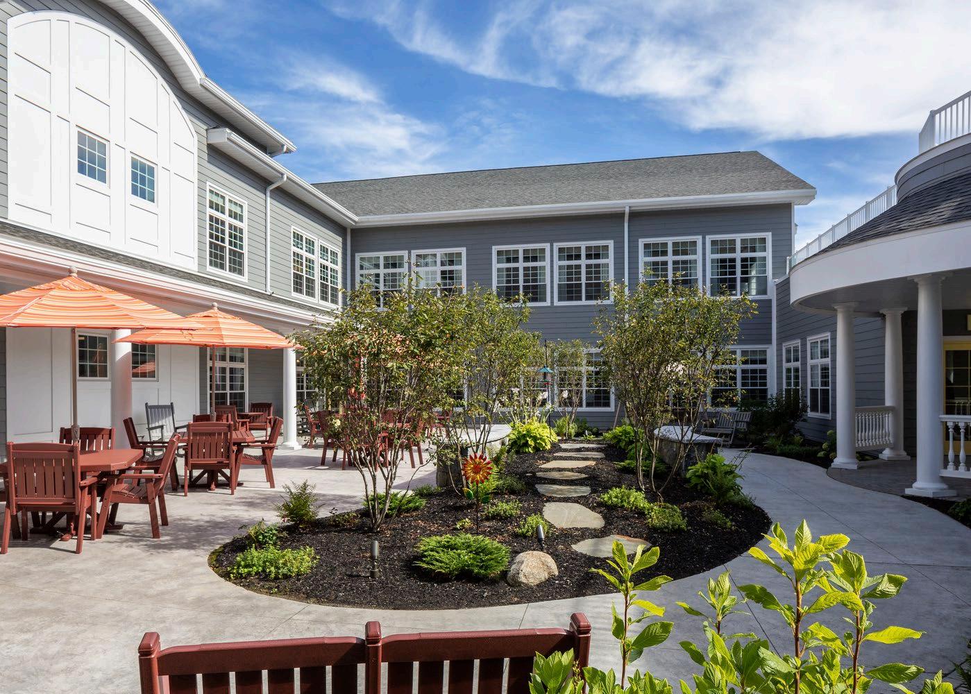
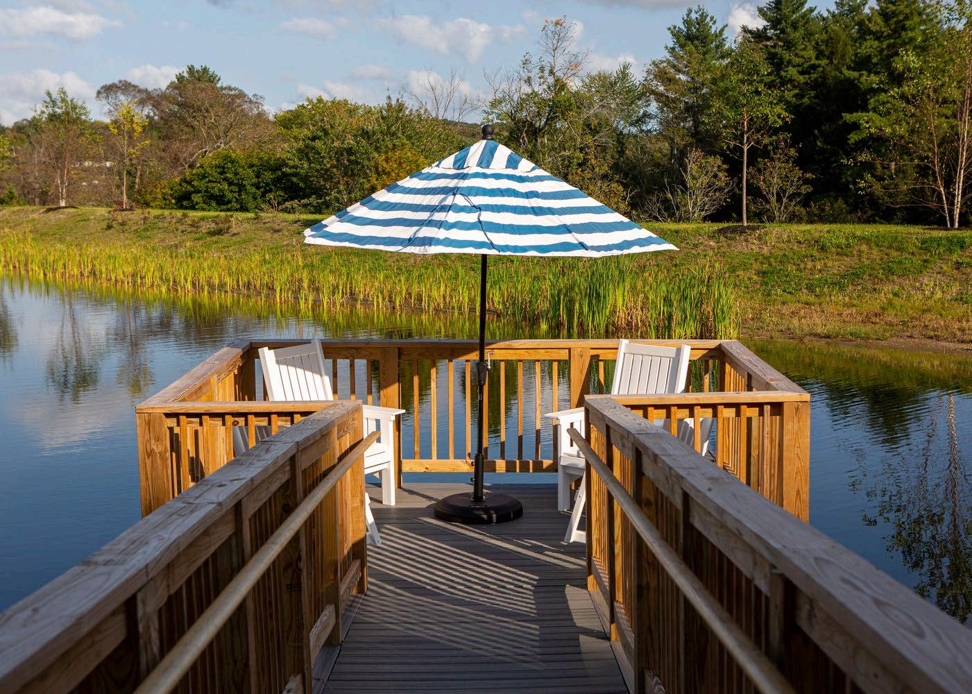
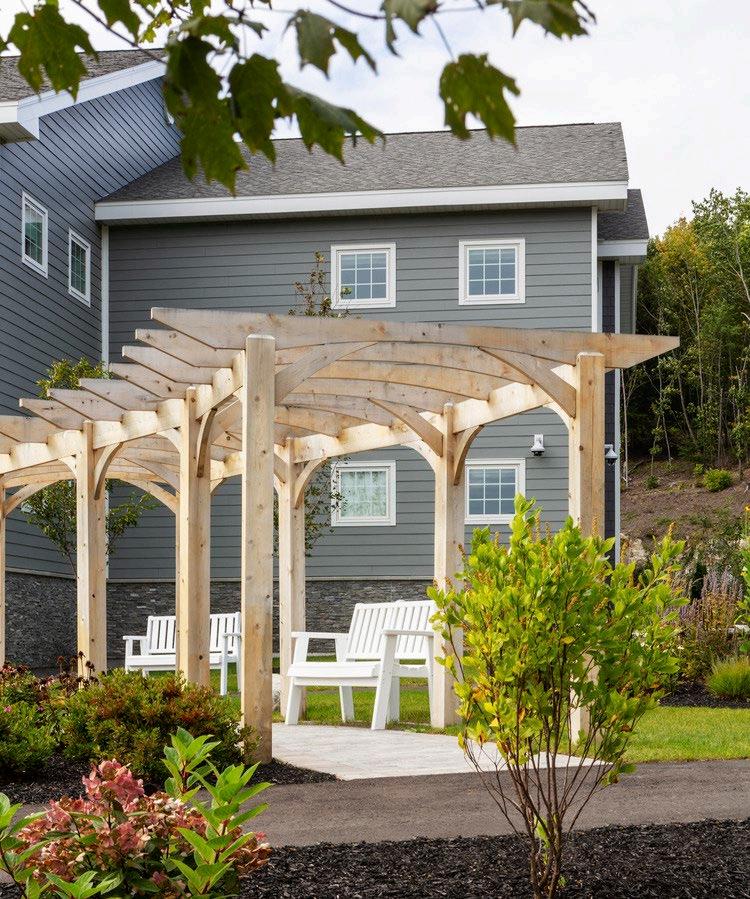
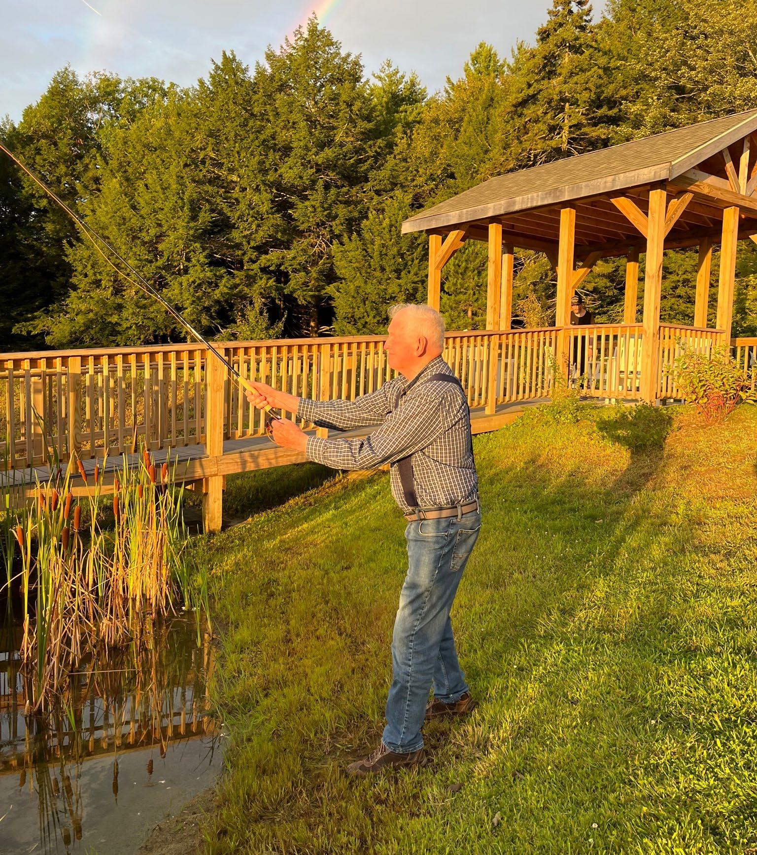
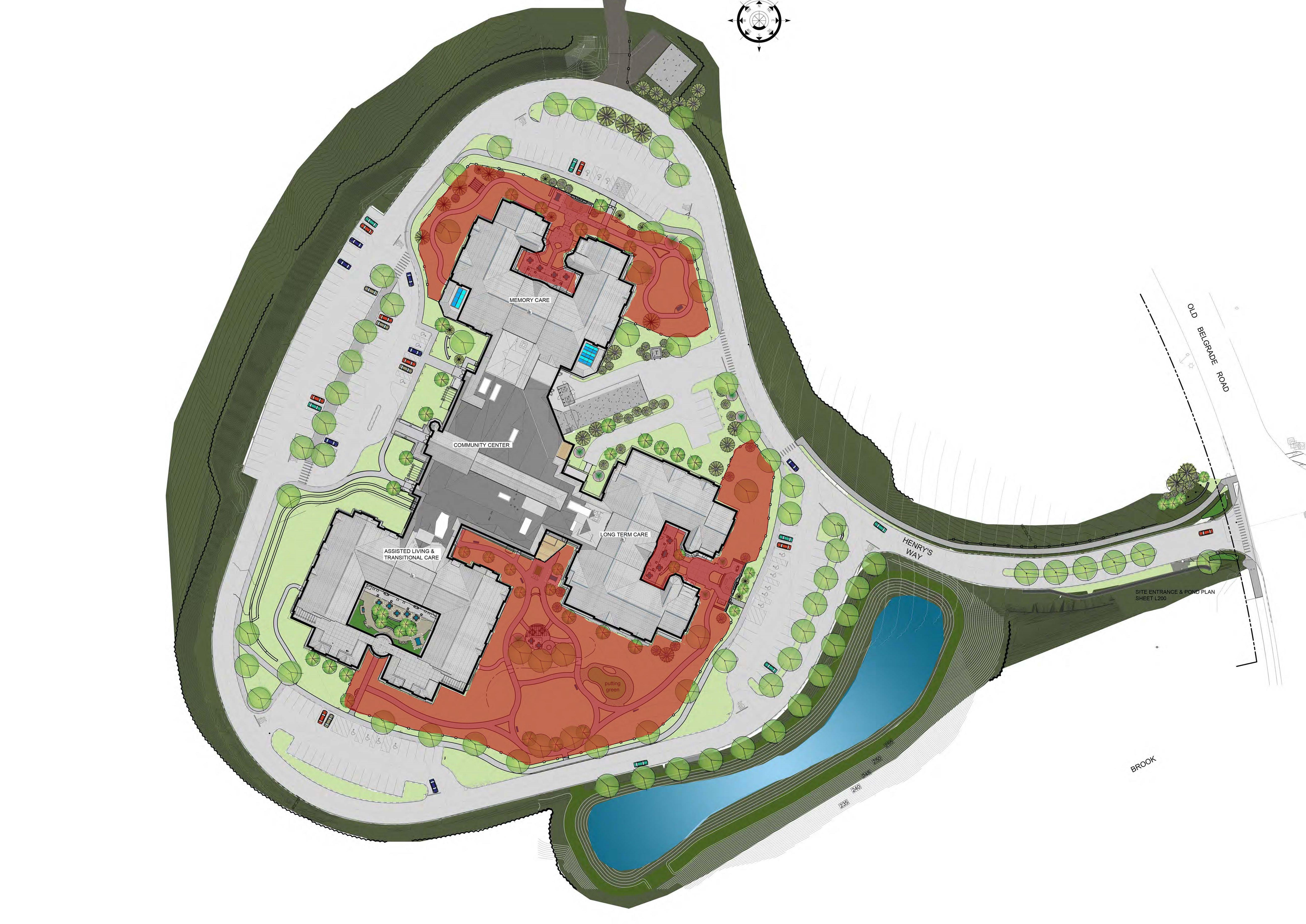









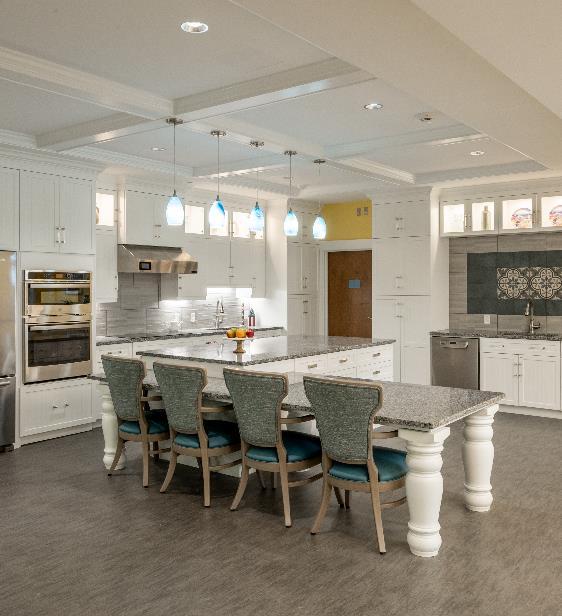


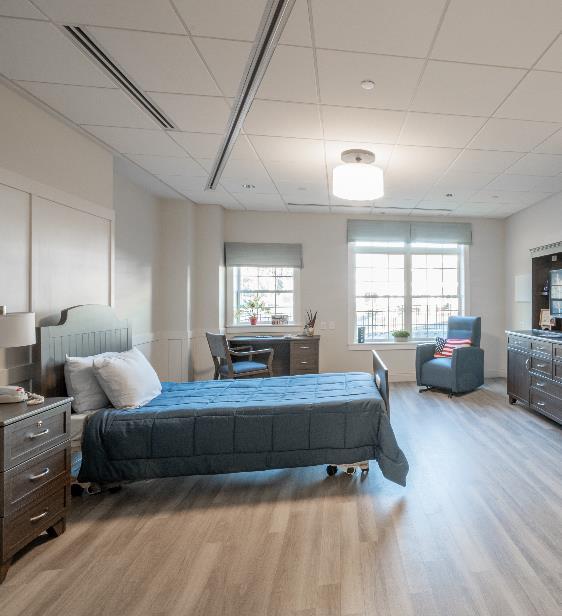



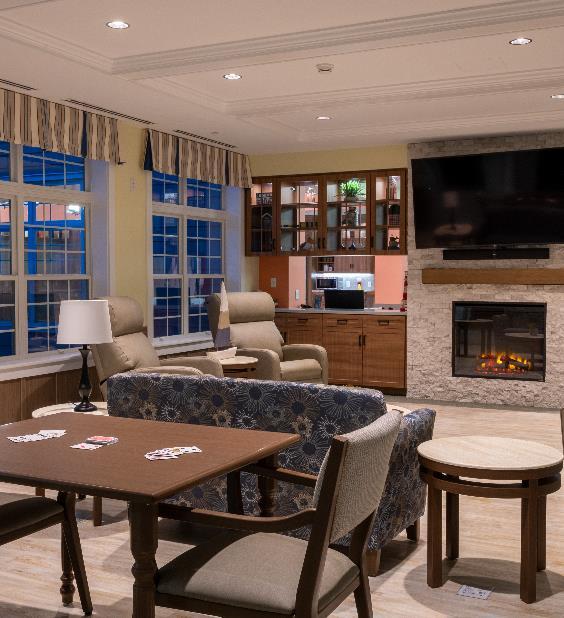



Architecture and How it Positively Affects Health Care Outcomes Preventing Falls, Staying Independent, & Improving Mobility Improving Nutrition Reducing Infection and Antipsychotic Drug Use Behavior Improvement at Sundown
Interior





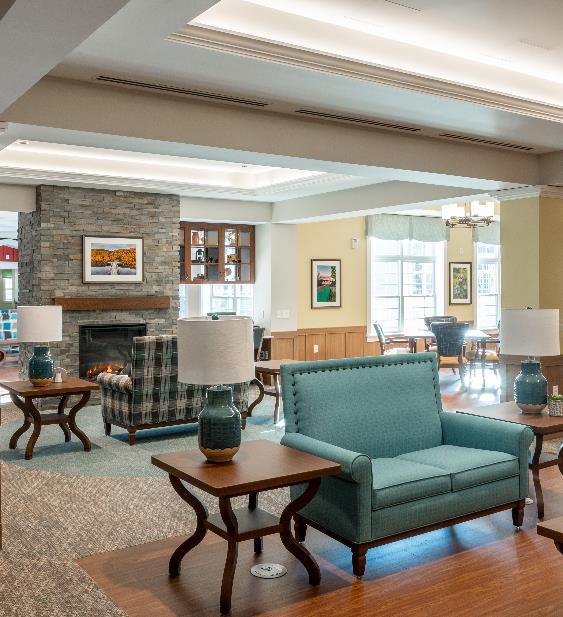



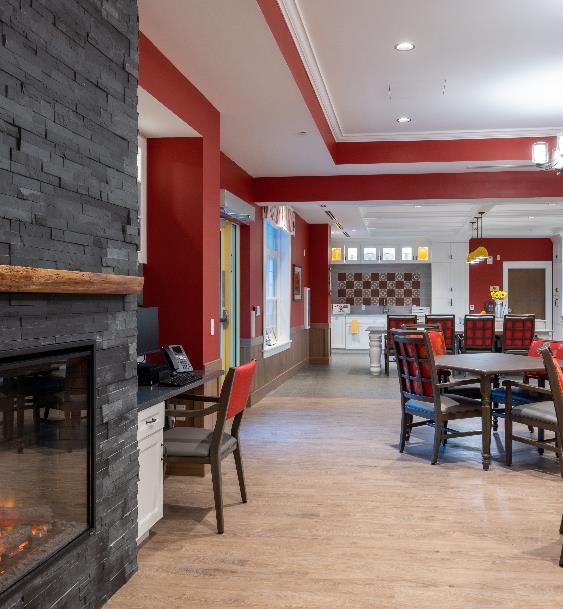


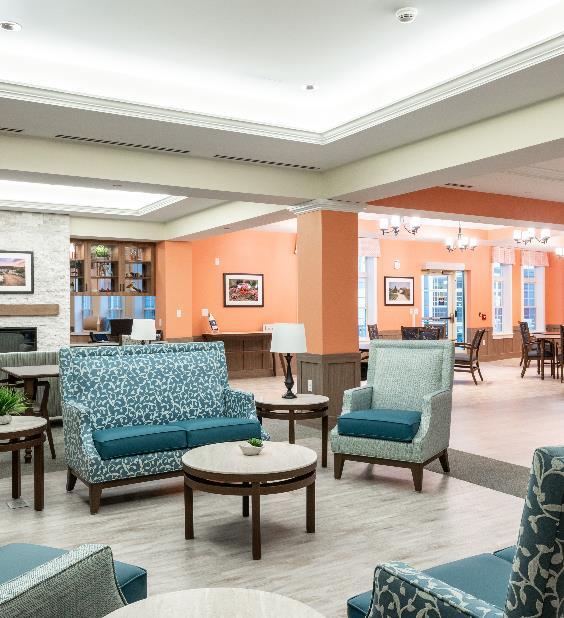


Seaside Resort Coastal Cottage Farmhouse Lake House Unique House Designs
Themes & Color Theory
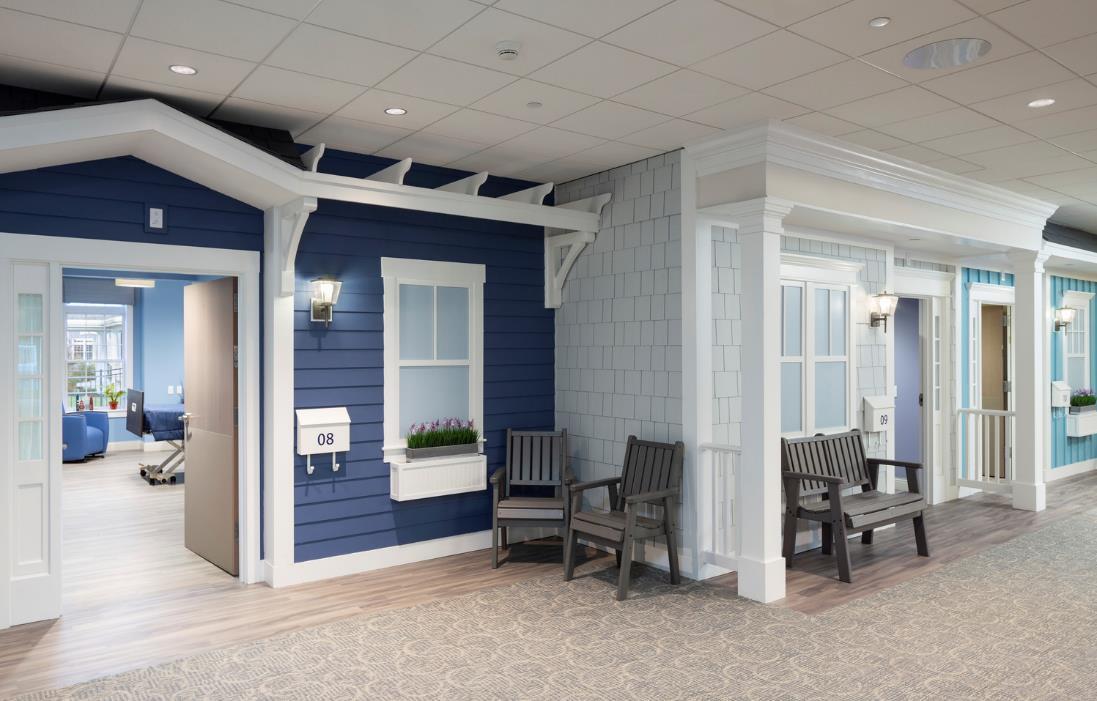

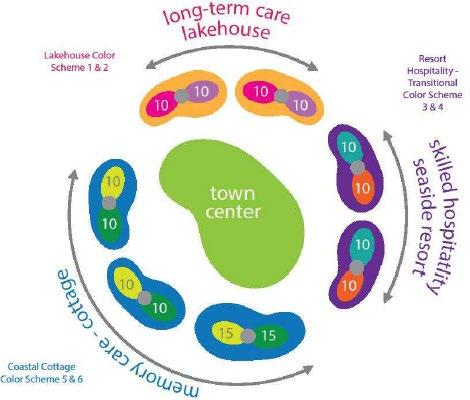

Way-Finding

Each home has a welcoming kitchen as the heart of the home where residents can see, smell, and help prepare meals.
Resident room entrances are distinctive with strong architectural elements that resemble familiar home exteriors to create a sense of ownership and help residents with memory impairment to locate their room.

★ All
★
★
twelve houses distinctly different from each other
Way-finding
Art selection ★ Furniture
Veteran Maine Patriotic Vision
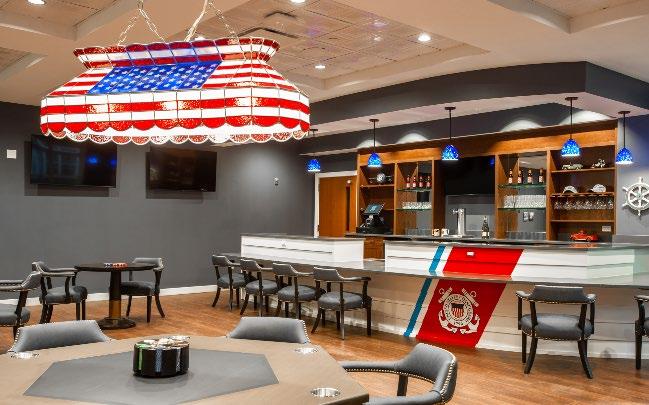

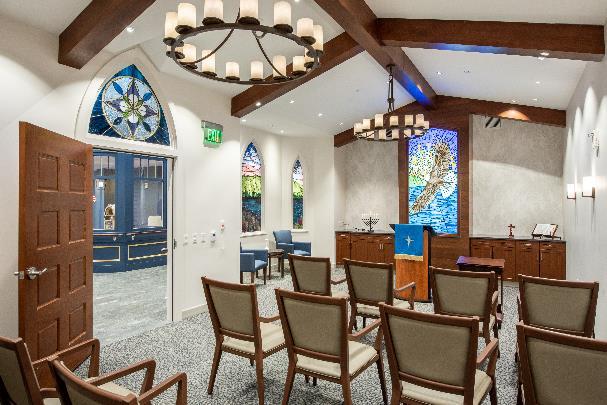

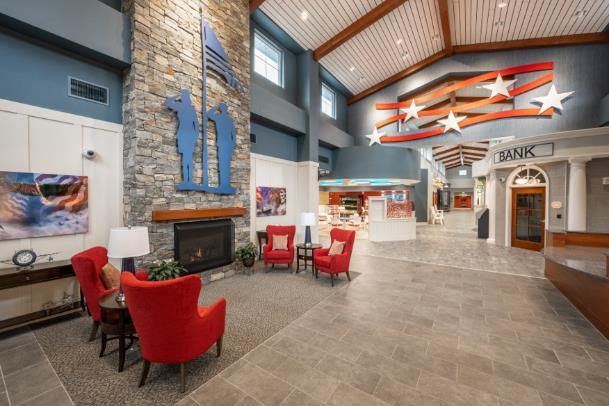

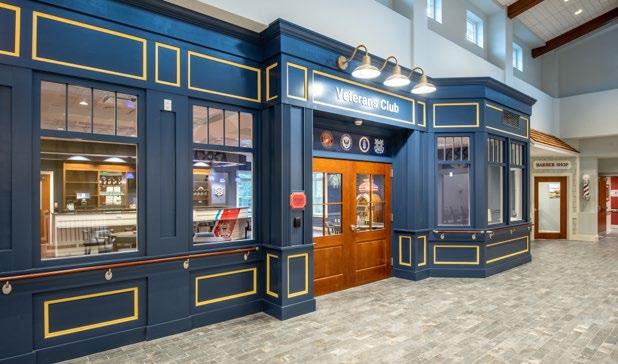

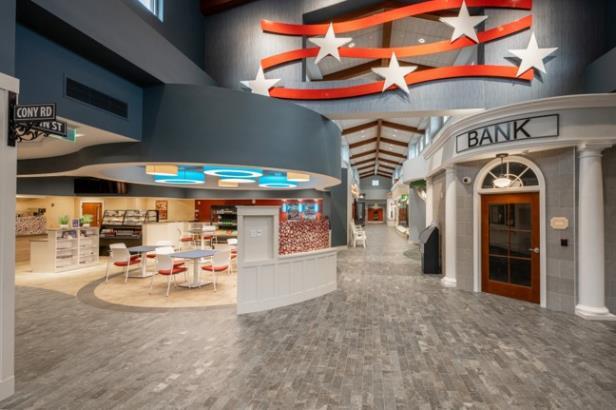


and How it Was Executed


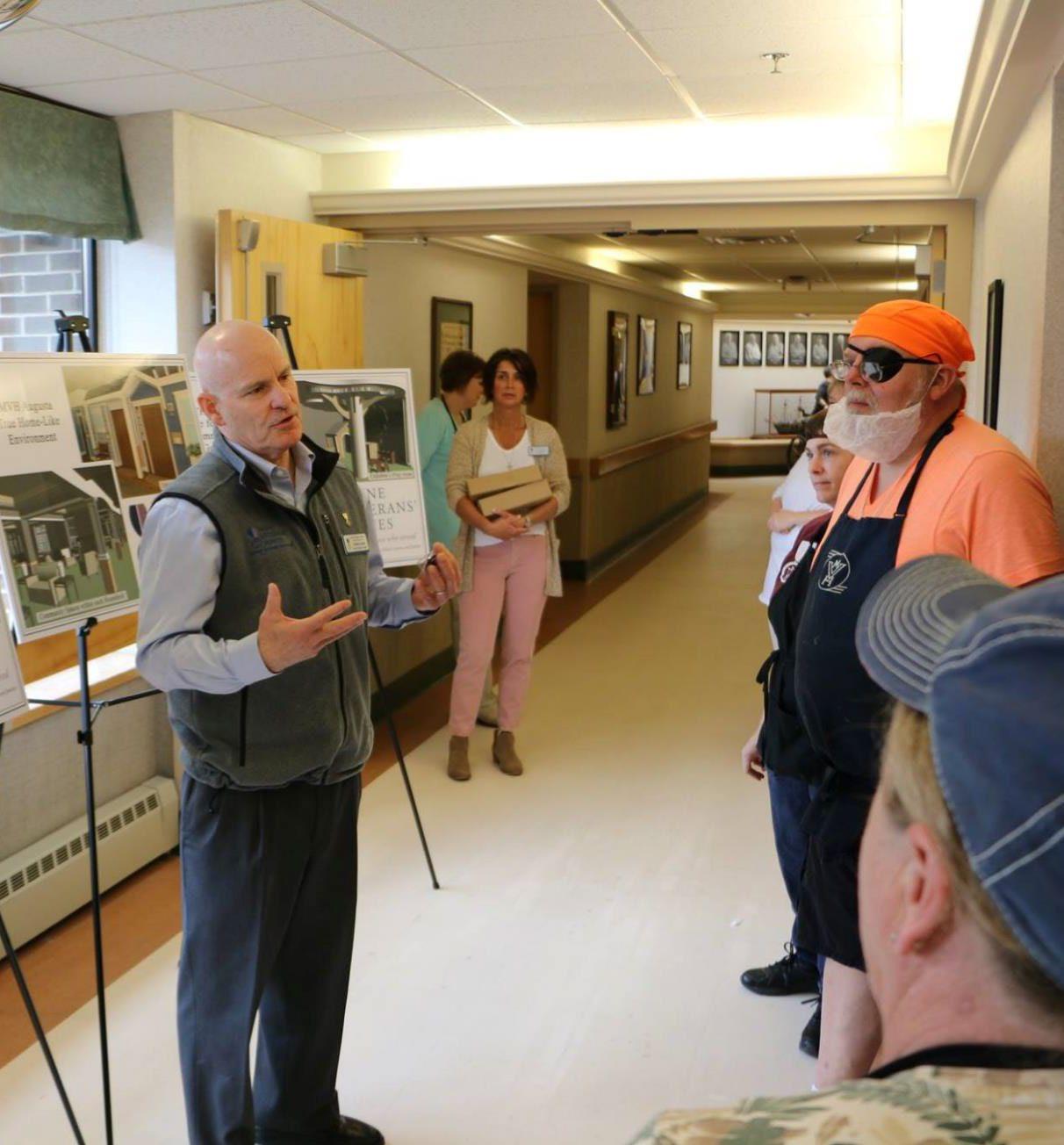

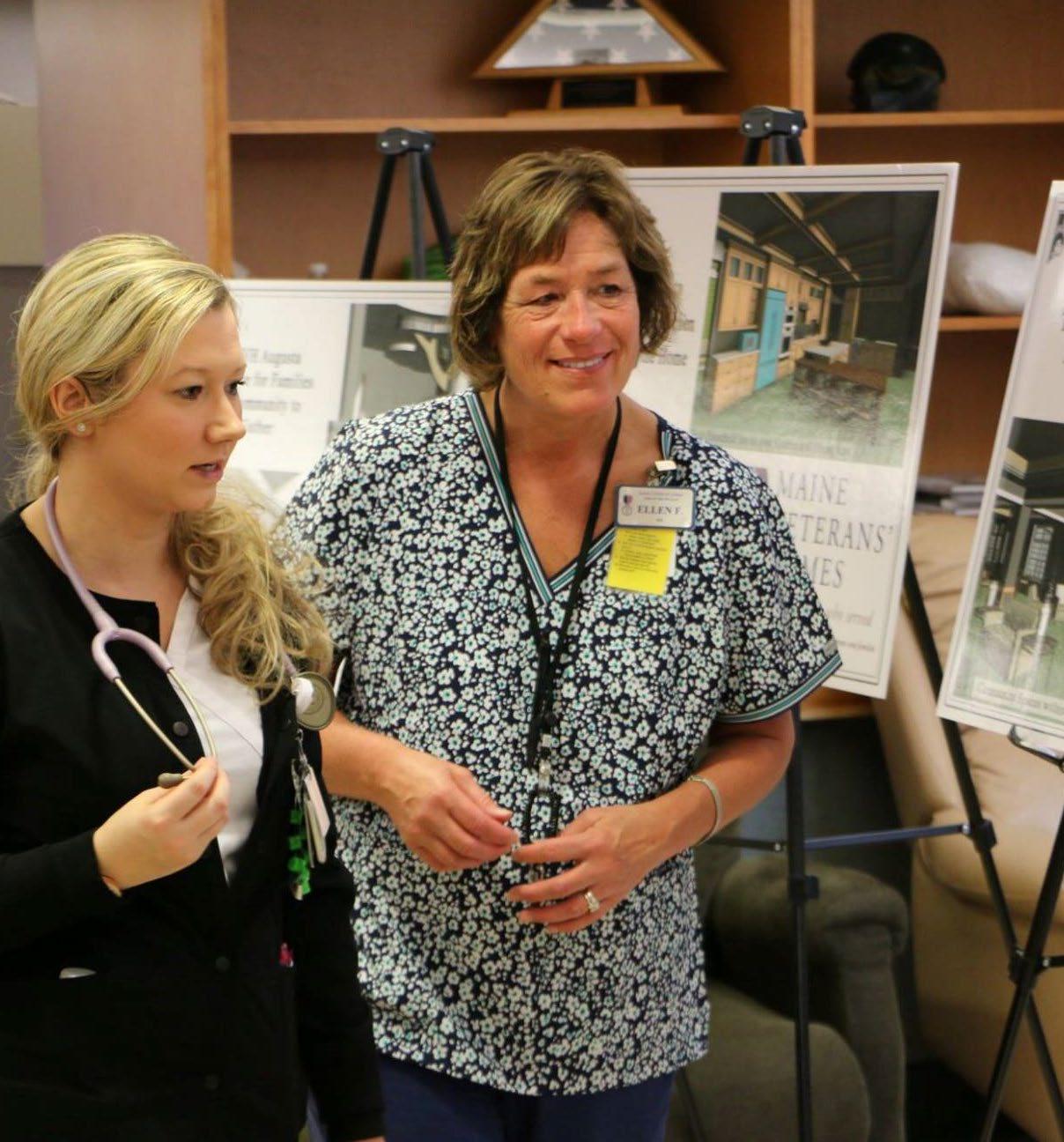







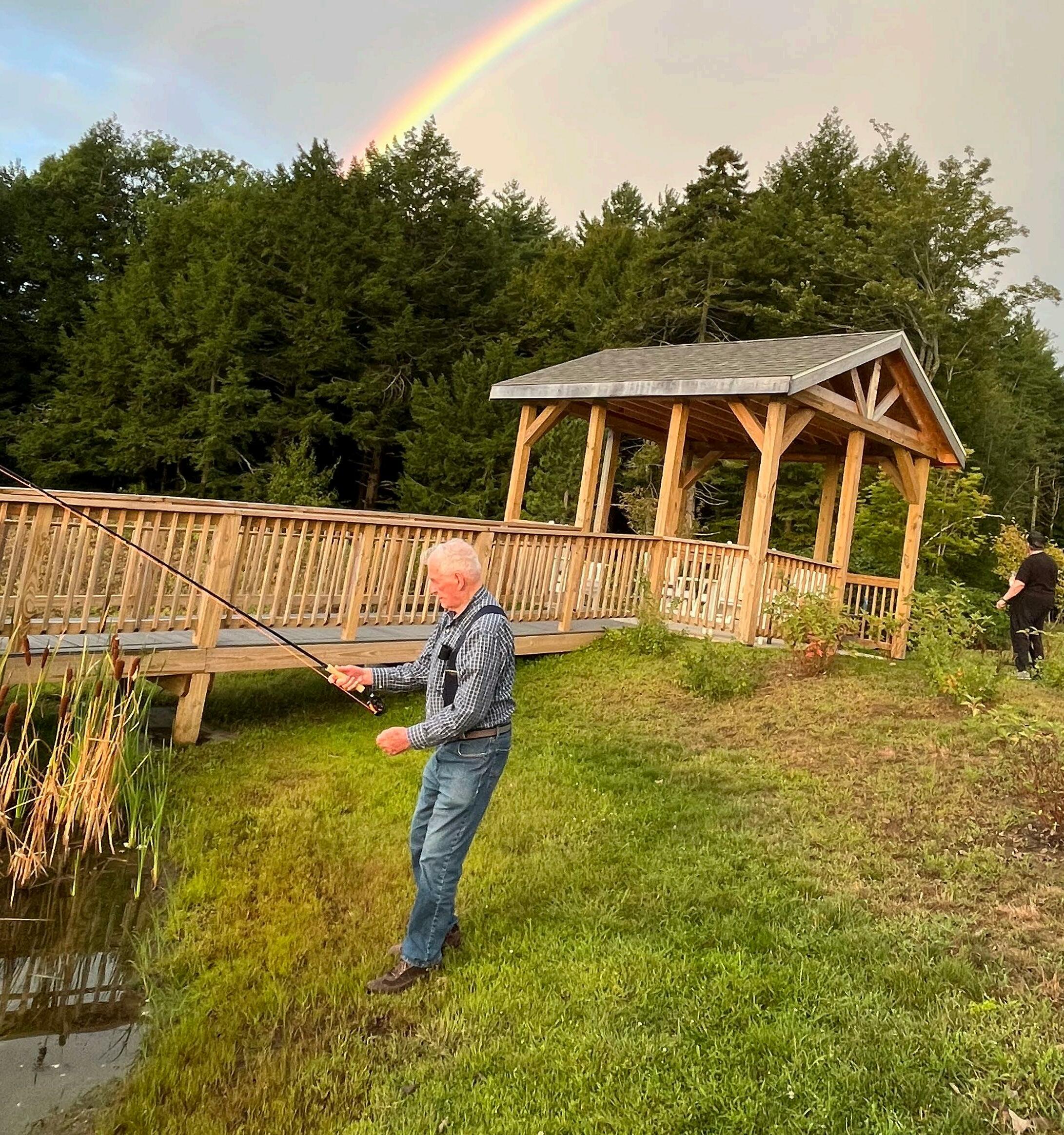


OUTCOMES OPERATIONAL PREPARATION CHANGE MANAGEMENT TRANSITION AND PLANNING
Operations
Changing





Change Management ★ Reduction Of Meds ★ Paper Reduction ★ Individualized Mornings ★ Dining And Menu Planning ★ Collaborative Engagement ★ Change Management For Residents & Families ★ Hiring To New Staffing Model Prior To Move
The Outcomes – DINING & WEIGHT GAIN
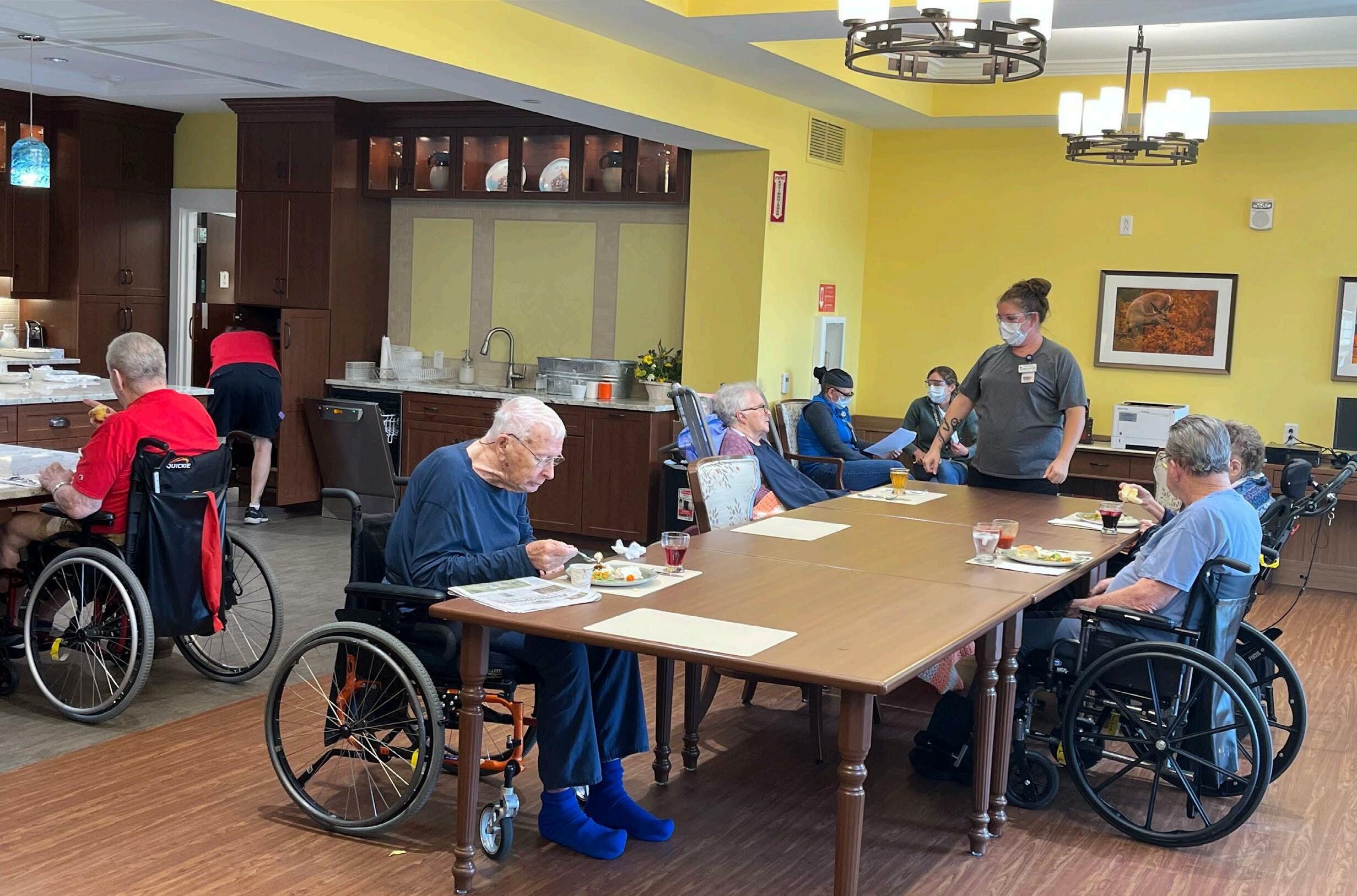
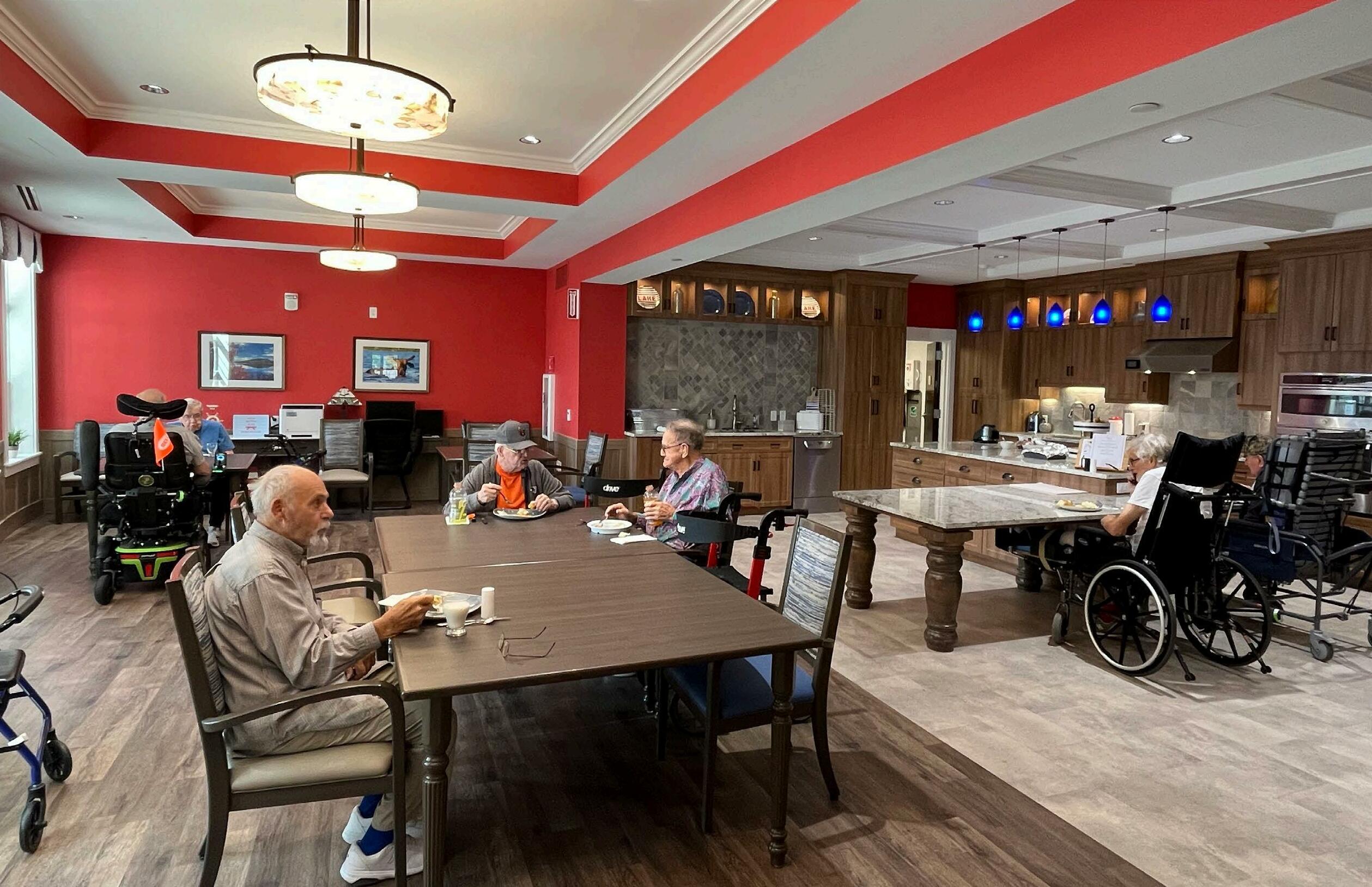
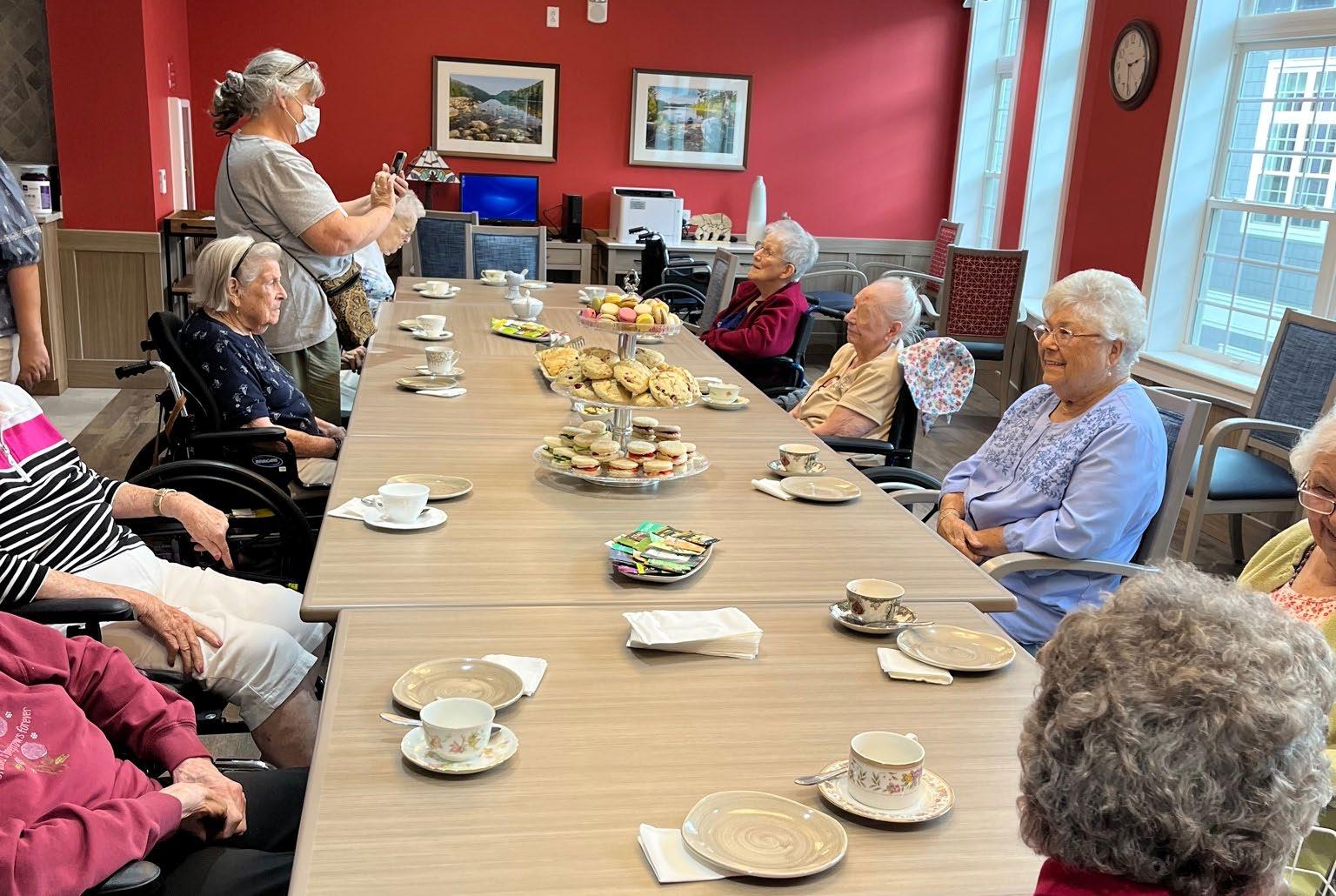


Food Intake Increase Weight Gain Food & Dining Success

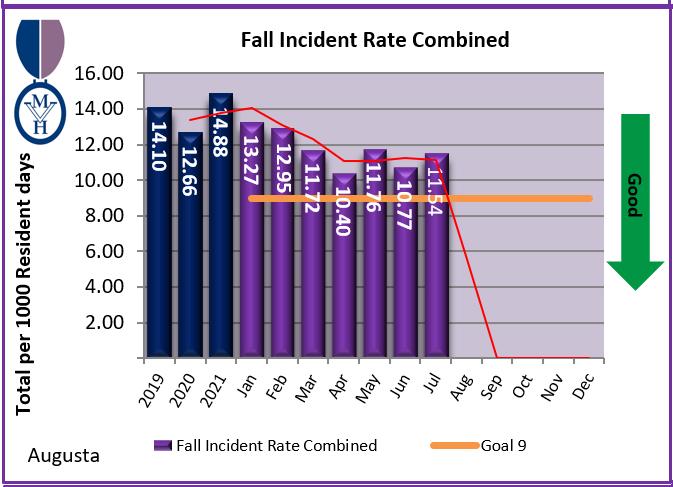
The Outcomes – FALL REDUCTION ★ Lighting Changes ★ Noise Reduction ★ Private Rooms and Spaces ★ More Navigation Space ★ Therapy Services ★ Increased Activity Levels through Life Enrichment
The Outcomes – BEHAVIORS & MEDICATIONS
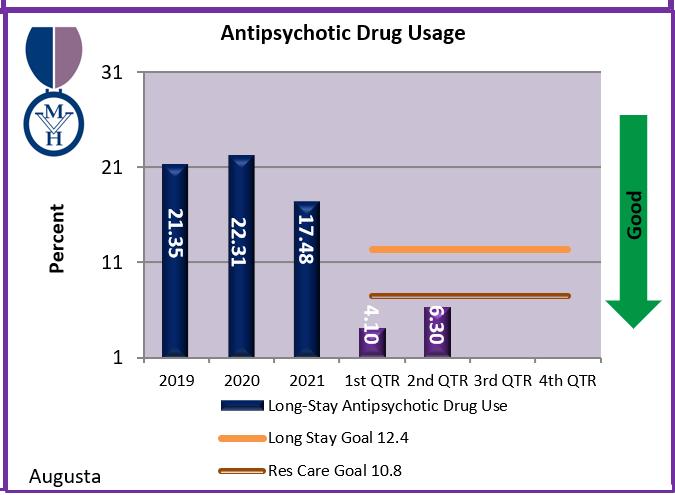

Decrease Agitation & Anxiety
Reduction
in Medications

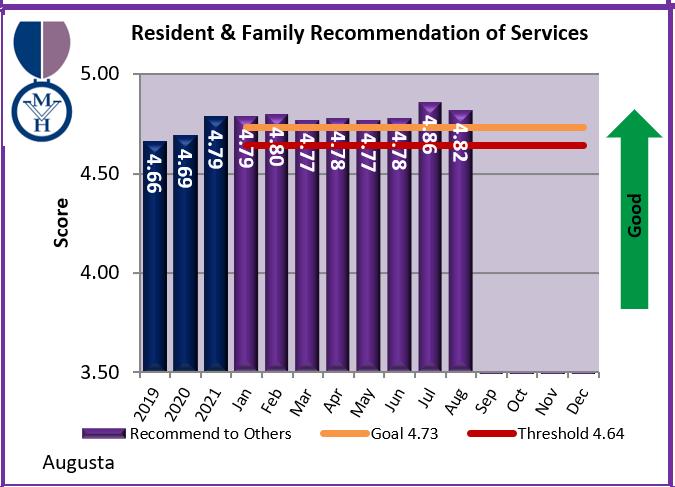
Outcomes – ENGAGEMENT Resident Happiness Family Visits Community Engagement
The
The Outcomes
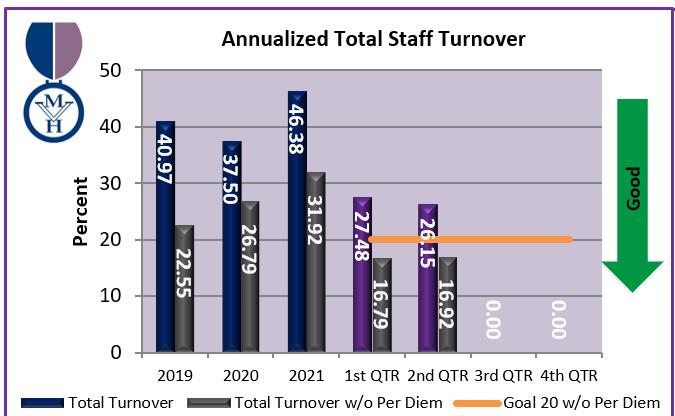
WORK FORCE

Staff Turnover Decrease
–

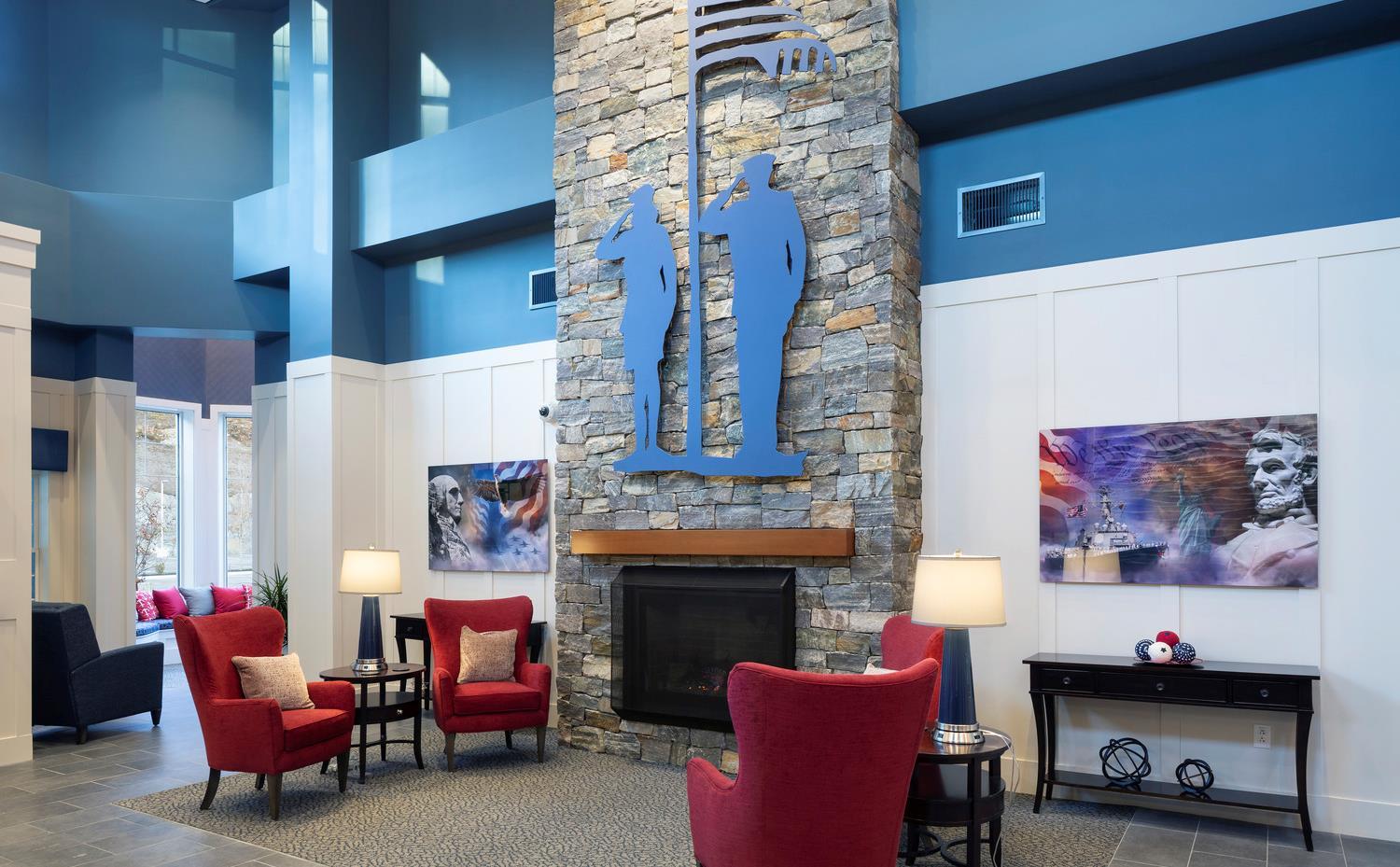
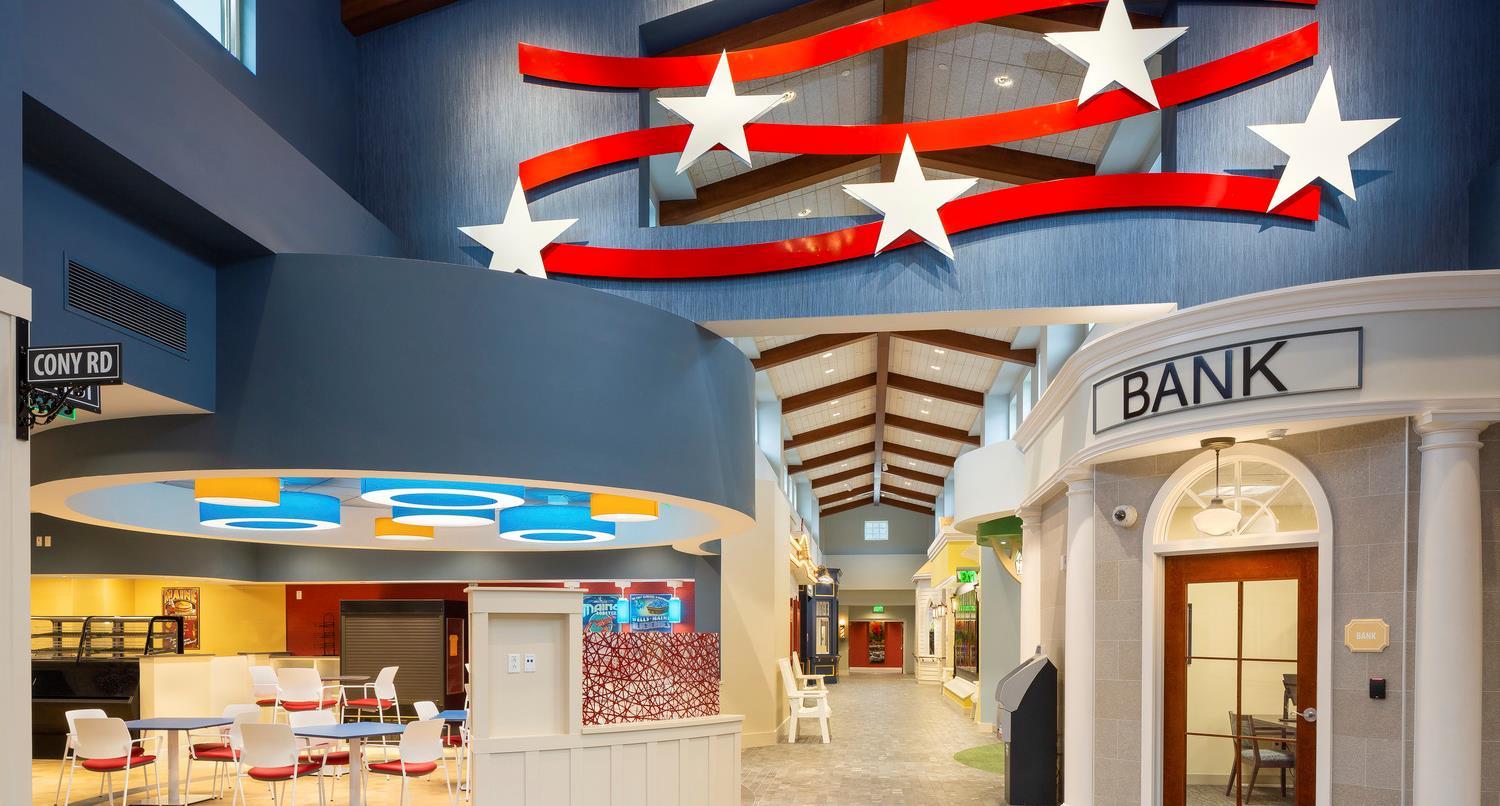
★ 8 years to get here ★ Journey is not over ★ Hardwiring the new model ★ Changes to operations plan after move in ★ Leadership commitment ★ Celebrating Successes ★ Educating others and sharing the learnings The Journey Continues Excellence in all that we do in “Caring for those who served” as a provider and employer of choice!




































































































































































































































































































































































