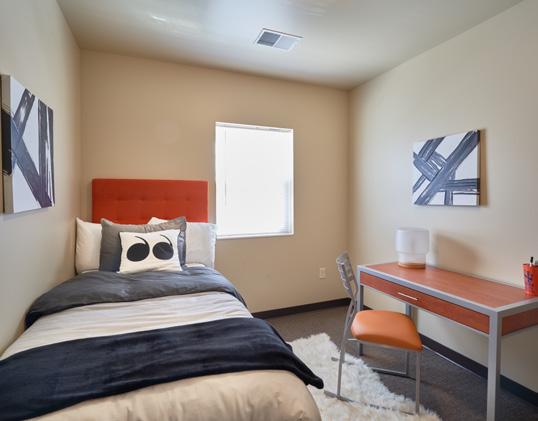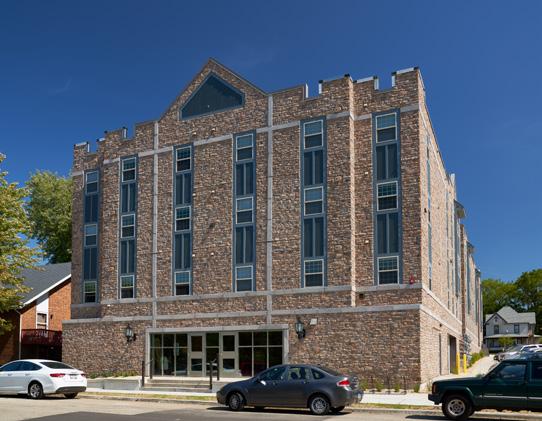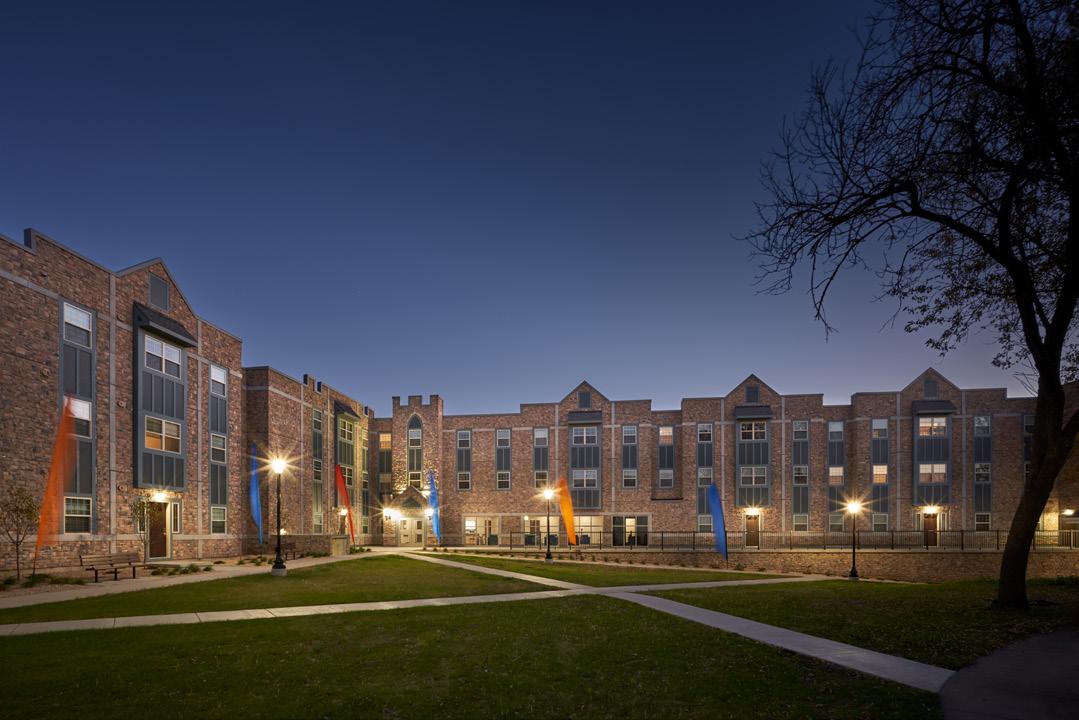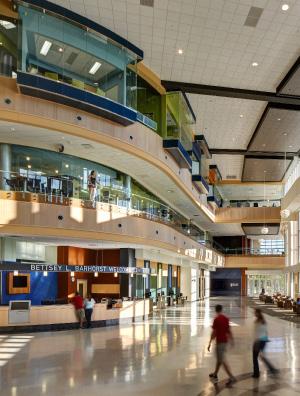
DECEMBER 2024






DECEMBER 2024





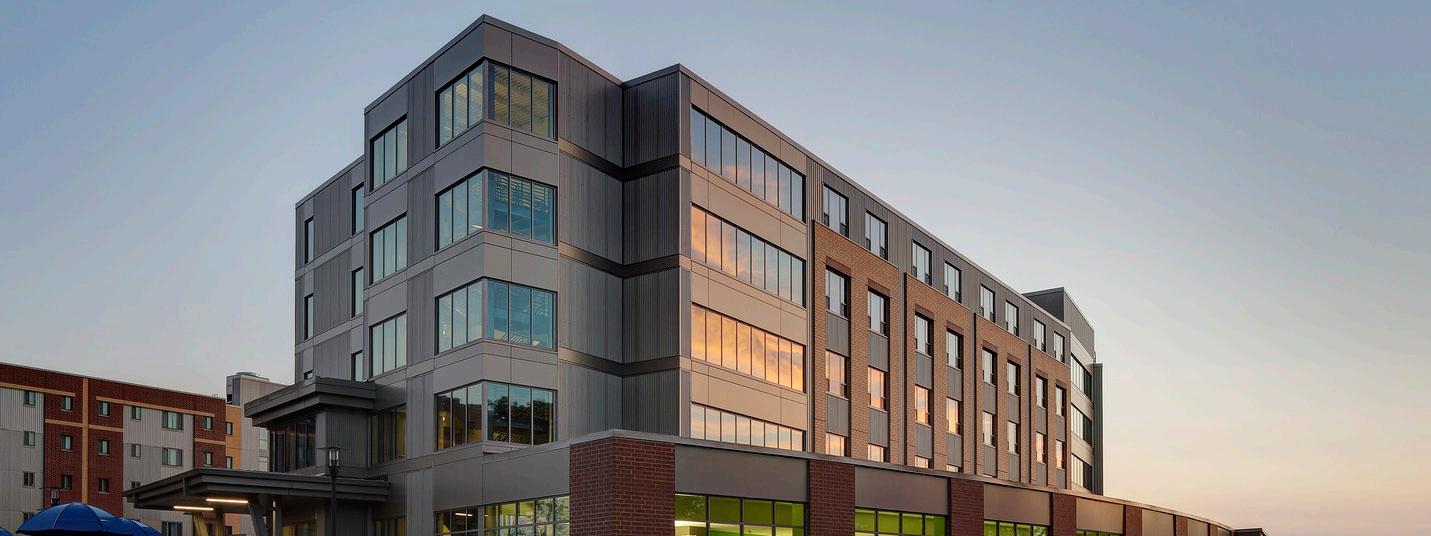
At Plunkett Raysich Architects, LLP, we don’t merely design buildings; we create spaces for people, that inspire people.
OUR PASSION IS GREAT DESIGN
We take pride in bringing together physical elements with pure imagination to compose a facility brand that opens minds. We create spaces that invite people in and inspire all who occupy them. We believe practical can complement innovative. We know that environments are made for the people who use them, and we believe that our vision is matched only by our client’s aspirations. Great design is our passion – it’s what we bring to our clients every day.
Plunkett Raysich Architects, LLP, was established in 1935 by founder Henry Plunkett. Through a series of acquisitions we are able to trace our roots back to 1890. Today, PRA is a multifaceted firm specializing in creating and reimagining a variety of community environments.
The partner leaders at PRA are Andrew Bell, Kevin Broich, Michael Brush, Gregg Golden, Jedd Heap, John Holz, Devin Kack, Nicholas Kent, Steven Kieckhafer, Scott Kramer, Clay Little, Chris Noack, Jason Puestow, Larry Schneider and Michael Sobczak.
Plunkett Raysich Architects, LLP, is a full service architectural and interior design firm employing over 113 professionals.





LOCATIONS
Madison, WI 2310 Crossroads Drive Suite 2000 Madison, WI 53718
608.240.9900
Milwaukee, WI 209 South Water Street Milwaukee, WI 53204 414.359.3060
Austin, TX
220 Industrial Blvd., #101 Austin, TX 78745
512.851.1900
Waterloo, IA
327 E. 4th Street, #204
Waterloo, IA
319.233.1163
Sarasota, FL 1970 Main Street Suite 201 Sarasota, FL 34236
941.348.3618

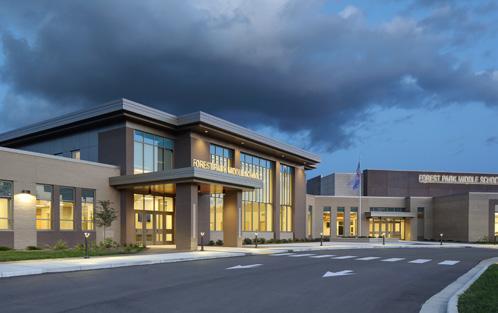

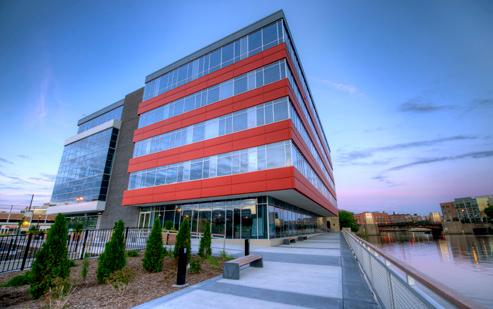

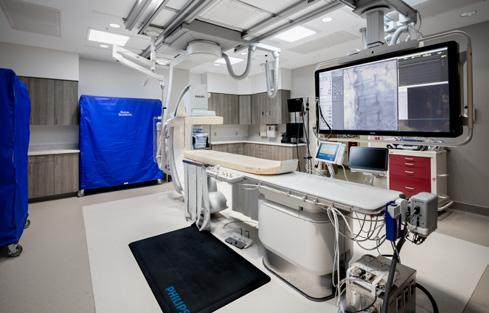
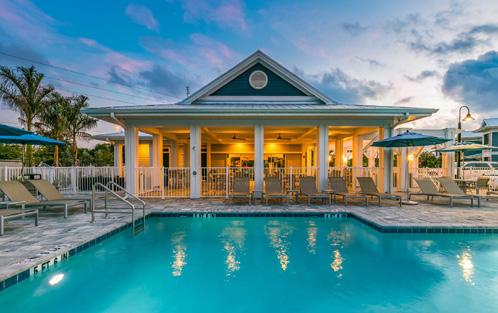
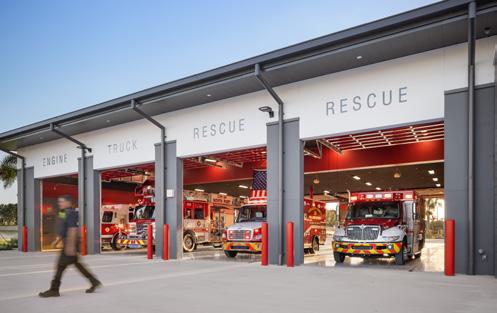

EDUCATION
Site Planning/New Urbanism Design
Building Programming
Master Planning
Space Planning
Capacity Studies
Feasibility Studies
Facility Maintenance Studies
SCIENCE & TECHNOLOGY
CORPORATE & COMMERCIAL
RELIGIOUS
HEALTHCARE
RESIDENTIAL & FAMILY LIVING
CIVIC
HOSPITALITY & SPORTS
Technology Planning
LEED®/Sustainable Design and Planning
Visioning and Facility Branding
Facility Needs Assessment
Rapid Access Prototyping
Material and Color Selections
Furniture Selection and Procurement
Furniture and Finishes Standards
Lighting
Art and Accessory Selection
Exterior and Interior Signage
Graphics
Window Treatments
Concept Development
Preliminary Design
Schematic Design
Construction Drawings and Specifications
Cost Control
Energy Conservation Analysis
Engineering Coordination
Building Information Modeling / 3D Modeling
Code Compliance Consultancy
CONSTRUCTION
Contractor Selection
Bidding Review
Construction Administration
Product Review
Schedule Tracking
Quality Assurance
Post Occupancy Evaluation
Alverno College | Milwaukee, WI
Planning and Renovation
Blackhawk Technical College | Janesville, WI
Laboratory Suite
Advanced Manufacturing Center
Dental Suite
Master Plan
Show Kitchen
Student Services
Student Success Center
Fox Valley Technical College | Appleton, WI
Student Services
Construction Management Technology -
Outdoor Construction Lab
IMT, E&I, & Motor Control Labs
Carroll University | Waukesha, WI
Morgan Manor
Gateway Technical College | Burlington, WI
Teaching Facility
HERO Center
Learning Campus Plan
Gateway Technical College | Elkhorn, WI
Planning
Gateway Technical College | Racine, WI
Administrative Building
Day Care Facility
Teaching Facility
Lakeshore Technical College | Cleveland, WI
Madison College | Madison, WI
Student Affairs Department
Culinary Program Planning
Goodman South Campus
Reedsburg Campus
Student Achievement Center
Truax Campus
Martin Luther College
Chapel
Marquette University | Milwaukee, WI
Chemistry Building
College of Nursing
Physics Building
School of Engineering
Walter Schroeder Health Sciences Complex
Medical College of Wisconsin | Wauwatosa, WI
Health Research Center
Mount Mary College | Milwaukee, WI
Athletic Field Master Plan
Interior Renovations
Parking Analysis
Tennis Court Resurfacing
Trinity Woods
Milwaukee Area Technical College
Downtown Milwaukee Campus Buildings
Milwaukee School of Engineering | Milwaukee, WI
Student Life and Campus Center
Northeast Wisconsin Technical College | Green Bay, WI
Student Housing
Northern Iowa Community College | Waukon, IA
Community Wellness Center
Southwest Wisconsin Technical College | Fennimore, WI
New Public Safety Facility
Facility Master Plan
Classroom Renovations
Science Renovations
Student Services Renovation
University of South Florida | Tampa, FL
Student Center
Student Housing
University of Wisconsin - Green Bay | Green Bay, WI
Community Science Center
Laboratory Science Building Remodeling


University of Wisconsin - Madison | Madison, WI
Auditorium Renovation
Babcock Hall - Dairy Store
Biochemistry Building Commissioning
Education Building
Humanities Building
Laboratory of Hygiene Renovation
Lecture Hall Renovations
Microbial Sciences Building
Psychology Building
Social Sciences Building
University of Wisconsin Marathon County | Wausau,WI
Campus and Country Grounds Master Plan
Laboratory Space Study
Renovation of Laboratory Departments
University of Wisconsin Marshfield/Wood County | Marshfield, WI
Library Renovation
University of Wisconsin - Milwaukee | Milwaukee, WI
Bolton Hall
Dormitory Renovation
Interior Design, Various Buildings
Enderis Hall
Garland Pearse Hall
Klotsche Center
University of Wisconsin - Platteville | Platteville, WI
Southwest Residence Hall
Bridgeway Commons Residence Hall
University of Wisconsin Rock County | Janesville, WI
Student Housing
University of Wisconsin - Whitewater | Whitewater, WI
University Library
Classroom Renovation
Furnishings
University of Wisconsin Waukesha | Waukesha, WI
Southview Hall Renovation
Northview Hall Renovation
Waukesha County Technical College | Waukesha, WI
Business Occupations
Campus Master Plan
Community Clinic
Dental Clinic
Metallurgy Lab
Precision Machining Center
Refrigeration Lab
Robotics Lab
Specialty Kitchen and Classic Room
Tech Center Planning
University of Madison School of Medicine and Public Health* | Madison, WI
H4/4 Pediatric Wet Lab (UWH Clinical Science Center)
K4/1 Large Animal Vivarium (UWH Clinical Science Center)
Wisconsin Institute for Medical Research (WIMR)
Cancer Research (McArdle Labs)
Cardiovascular Research
Core Lab
Eye Research Institute
Med Physics and Radiology
Molecular Medicine
Neuroscience
Next Generation & Prototypes CT’s, PET-CT, MRIs, PERMRIs
Rodent and Primate Vivaria
cGMP Radiopharmaceutical Compounding
STEM Cell & Regenerative Medicine
Translational Research in Pathology
Building Wide CO2 system (Center Tower)
Building Wide DI Water System
Building Wide Vaccuum System (Center Tower)
WIMR Equipment and Lab Upgrades
UW–Health Surgical Pathology Addition*
Histology Lab
Grossing Lab
Autopsy teaching lab
Autopsy and Forensic isolation lab
Morgue cooler
Vac system to UWH surgery
Integrated Formalin dispensing
*indicates projects Scott Justus has done with another firm

Principal in Charge, Higher Education

Scott is a Principal and Project Manager at PRA. He has a wide array of duties such as fiscally managing a project to stay within budget, ensuring the project stays on track, and business development. One thing that has stayed consistent across every project is Scott’s ability to lead. His capability to listen, understand, and ascertain client goals enables himself and his team to execute projects and exceed client’s expectations. Scott has developed lab planning expertise across multiple sciences in public and private sectors. He recognizes architecture as service industry and has successfully delivered large and small scale projects.
Scott believes that a good architect will take the time to learn the ins and outs of the client’s business, so he takes extra measure to understand the mission, value, vision, and operations of a company. As project executive, the client relationships Scott develops are lifelong. UW Madison School of Medicine and Public Health, UW Health, AO Smith and CHR Hansen are among repeat clients.
UW–Health Surgical Pathology Addition*
Histology Lab
Grossing Lab
Autopsy teaching lab
Autopsy and Forensic isolation lab
Morgue cooler
Vac system to UWH surgery
Integrated Formalin dispensing
UW Madison School of Medicine and Public Health
H4/4 Pediatric Wet Lab (UWH Clinical Science Center)
K4/1 Large Animal Vivarium (UWH Clinical Science Center)
Wisconsin Institute for Medical Research (WIMR)* Cancer Research (McArdle Labs)
Cardiovascular Research
Core Lab
Eye Research Institute
Med Physics and Radiology
Molecular Medicine
Neuroscience
Next Generation & Prototype Ct’s, PET-CT, MRIs, PER-MRIs
Rodent and Primate Vivaria
cGMP Radiopharmaceutical Compounding
STEM Cell & Regenerative Medicine
Translational Research in Pathology
Translational Research in Pathology
Building Wide CO2 system (Center Tower)
Building Wide DI Water System
Building Wide Vaccuum System (Center Tower)
WIMR Equipment and Lab Upgrades
University of Wisconsin Medical FoundationYahara Clinic*
Columbia St. Mary’s Lake Drive Campus
AO Smith Corporate Technology Center
BSL2 Labe for Water Filteration
Water treatment Lab
Thermal Test Lab
Prototyping Lave
Materials Lab
Electronics Lab
CHR Hansen Plant Health Labs
DNA, RNA, Bacteria, Tissues, ISO with separation between labs
Milwaukee Area Technical College *
* indicates projects done with another firm
EDUCATION
Bachelor of Fine Arts - Interior Design & Art History
University of Wisconsin - Milwaukee
Bachelor of Science - Architecture & Urban Planning University of Wisconsin - Milwaukee
REGISTRATION
Wisconsin Architect 9482-5


Production Executive

As a Production Executive, Andy will work with the project manager and team to fully integrate owner requirements with all disciplines within the AE team. On every project, he takes on one goal: make sure you achieve your dream. He does this by establishing an open channel of communication with you throughout the project process, ensuring concepts are developed into construction documents, iteratively revising and developing the construction documents though out the design process. Andy takes pride in his work and is happy to collaborate with contractors to build the project within budget and on time.
Madison College
Curriculum and Administrative Projects
Commercial Avenue Renovations
Reedsburg Campus Remodel
Truax Campus Renovations
West Campus Renovations
Fox Valley Technical College
University of Wisconsin - Platteville
Biochemistry Laboratory
Village of DeForest - DeForest Public Library
CUNA Mutual Group
International Building Upgrades
Northern Wisconsin Regional Council of Carpenters
T. Wall Properties
301 S. Westfield Remodel
Midwest Tech Office Building
Tri-North Builders Corporate Office
DeForest Area School District
Athletic Field Upgrades
Franklin Public Schools
La Crosse School District
Madison Metropolitan School District East Highschool Auditorium
Middleton-Cross Plains Area School District
New Glarus School District
Platteville School District
Sauk Prairie School District
Stoughton Area School District
Waunakee Community School District
Wisconsin Rapids Public Schools
EDUCATION
Associates Degree - Architectural Design
Madison College

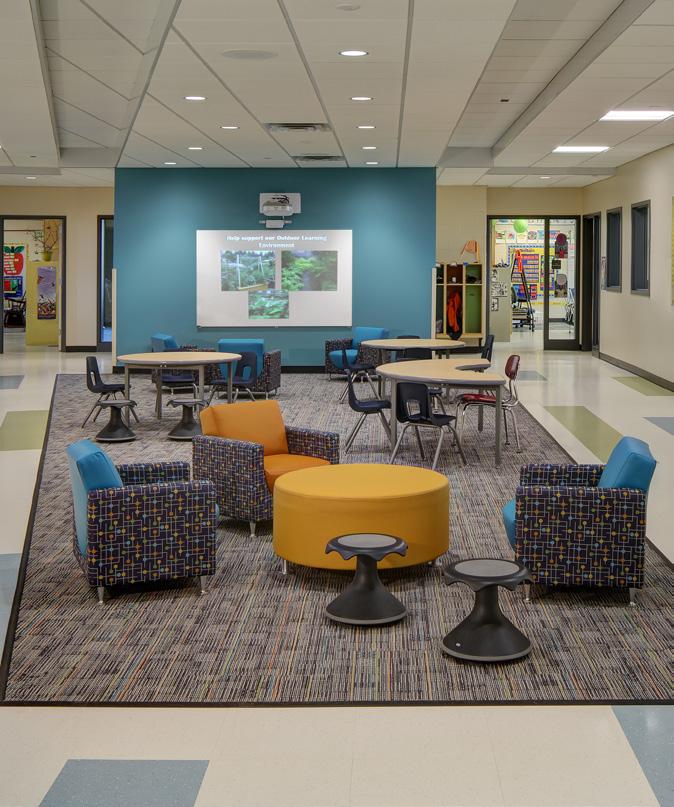

Sr. Project Architect

Matt will be the Project Architect for your undertaking. On every project he uses his incredible attention to detail and organizing skills to shepherd a wide variety of project types to fruition. His main responsibility on this project will be to translate the design into Construction Documents while coordinating the work of other internal team members and subconsultants. As an architect he wears numerous hats and assumes many roles including designer, facilitator, mediator, and economist. The role in which he excels is being a problem solver. Matt always seeks solutions that are sensible, equitable, and serve to enrich the project. Within these roles, he finds it rewarding to work with clients to achieve their goals and vision.
Blackhawk Technical College Laboratory Suite
Multiple Labs - Biology, Chemistry, Physics, Anatomy & Physiology, Environmental Sciences
Fox Valley Technical College Student Services
Belmont Community School District
Burlington Area School District Karcher Middle School
Gladbrook-Reinbeck School District
Madison College Goodman South Campus
Madison Metropolitan School District
Monticello School District
North Tama County Community School District
Oak Creek Franklin School District High School
St. Ambrose Academy New School
Waterford Graded School District
Wauwatosa School District
Wisconsin Rapids Public Schools
Cedar Community West Bend Campus
LindenGrove New Berlin
Luther Manor Wauwatosa Campus
Lutheran Homes of Oconomowoc Shorehaven
LutheranLiving Services Memory Care Facility
Maplewood of Sauk Prairie
Milwaukee Catholic Home Health Center & Rehabilitation
St. Peter Lutheran Church
Stand Rock Oak Creek Hotel & Conference Center
Three Pillars Senior Living
Trinity Woods
EDUCATION
Bachelor of Science in Architectural Studies
Southern Illinois University - Carbondale Master of Architecture
Southern Illinois University - Carbondale REGISTRATION
Wisconsin Architect - 12583-5
Illionis Architect - 001023611
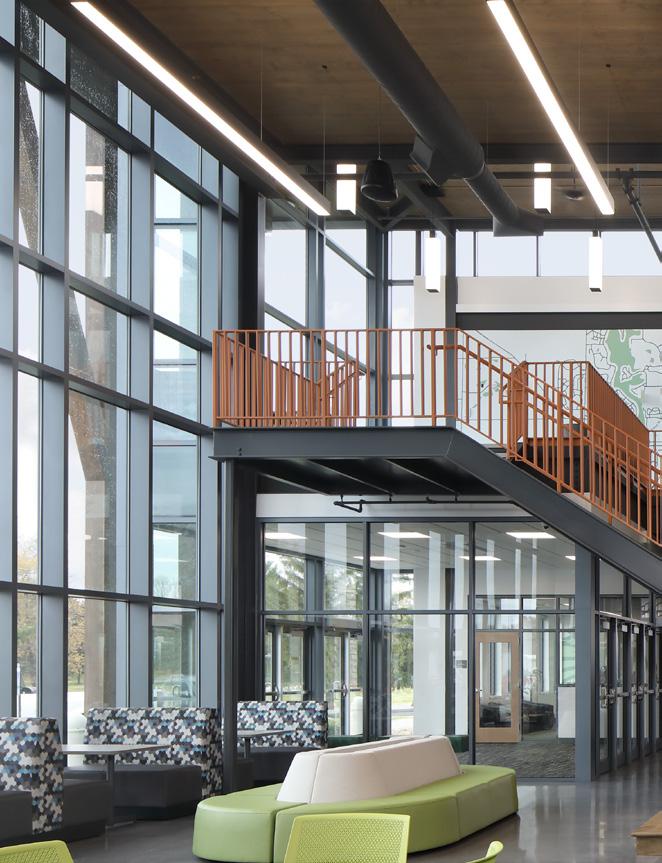


Senior Associate, Director of Interior Design
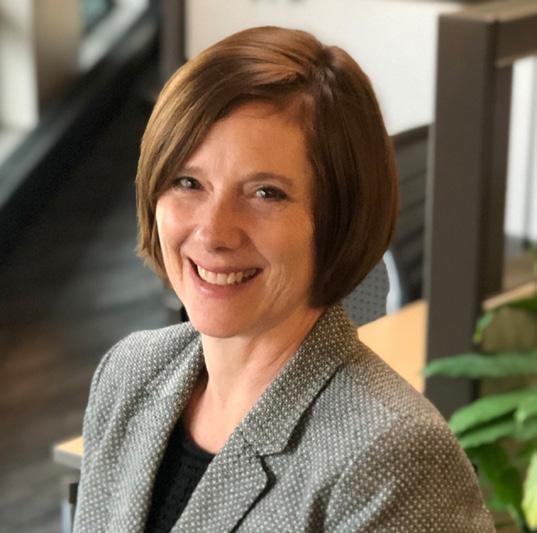
Linda is PRA’s specialist when it comes to all things interior design. She has over 30 years of experience and is nothing short of being considered an expert, which is one of the reasons why she is PRA’s Director of Interior Design as well as a Senior Associate.
As Director of the Interior Design Studio, she enjoys every step of the project process from researching and uncovering the wants of the client to designing a customized space. The process is where she finds her inspiration to create innovative designs. Through discovery, she learns who the client is and takes those findings to develop ideas until one resonates. There is nothing more satisfying to her than starting with an idea of what could be and taking it through each stage of developing it, evolving it, and building it.
Madison College Truax Campus
Madison College Goodman South Campus
Southwest Wisconsin Technical College
Blackhawk Technical College
Milwaukee Area Technical College
Medical College of Wisconsin
University of Wisconsin – Madison Microbial Building
University of Wisconsin – Platteville Bridgeway Commons
Marquette University Sigma Chi Fraternity
Burlington Area School District
Christian Education Leadership Academy
Divine Saviors Holy Angels High School
Germantown School District
Grace Evangelical Lutheran Church
Kettle Moraine Lutheran High School
La Crosse School District
State Road Elementary School
Lumen Christi Catholic Parish
Madison Metropolitan School District
New Glarus School District
Elementary School Renovation Middle School / High School Addition
Oconomowoc Area School District
Sliver Lake Intermediate School
EDUCATION
Bachelor of Science in Interior Design
University of WI - Stevens Point
ASSOCIATION MEMBERSHIPS
American Society of Interior Designers
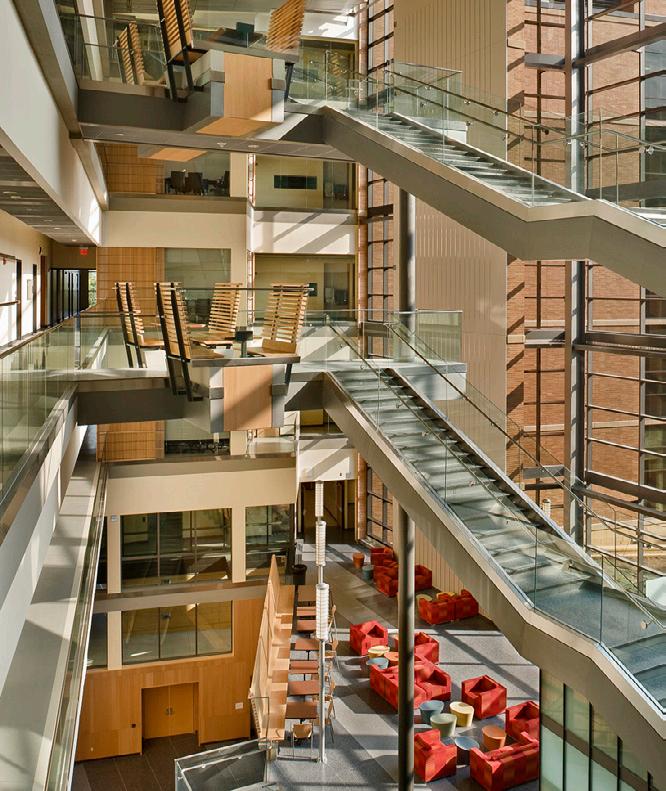
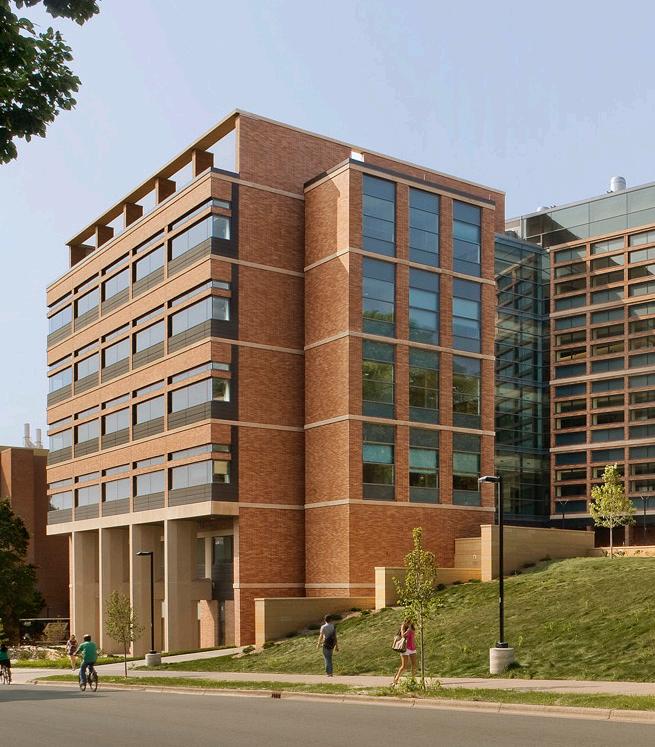
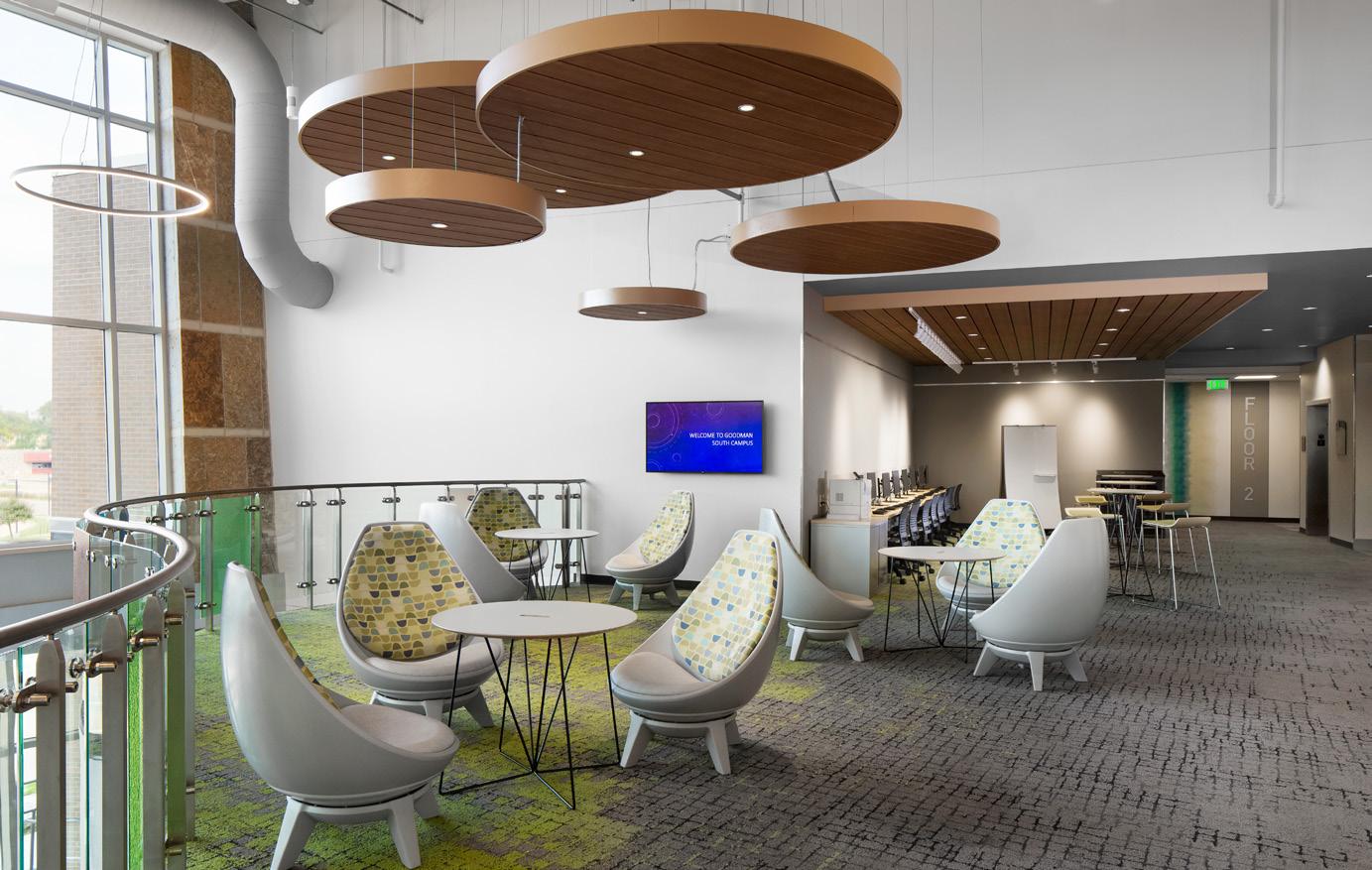
Interior Designer

As an interior designer, Bryanna works to bring life to the interior environments through creative use of color, texture, and material. Bryanna is an exceptional planner providing thoughtful and functional design solutions that are both visually attractive and enhance the user experience.
On your projects, she will be responsible for collaborating with the client to develop the interior concepts for their spaces, coordinate and document the finish, furniture, and artwork selections, and oversee the project through to its final close out.
Milwaukee Area Technical College
Madison College
Blackhawk Technical College
Fox Valley Technical College
Marquette University
Elkhart Lake School District
Germantown School District
Greenfield School District
Hamilton School District
Madison Metropolitan School District
Marathon School District
Mauston School District
McFarland School District
Milton School District
Milwaukee Rescue Mission Cross Trainers Academy
Nativity Jesuit Academy
Oak Creek-Franklin School District
Platteville Public Schools
School District of Poynette
Randall School District
Sauk Prairie School District
Stoughton School District
Union Grove Union High School
Waterford Graded School District
Wauwatosa School District
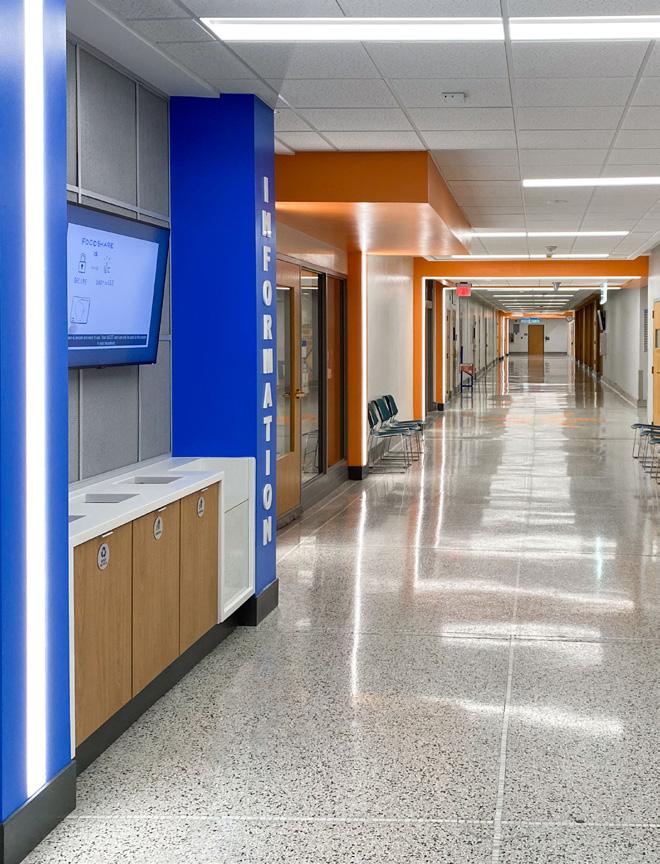

EDUCATION
Bachelor of Fine Arts - Interior Architecture &
Design
Milwaukee Institute of Art & Design
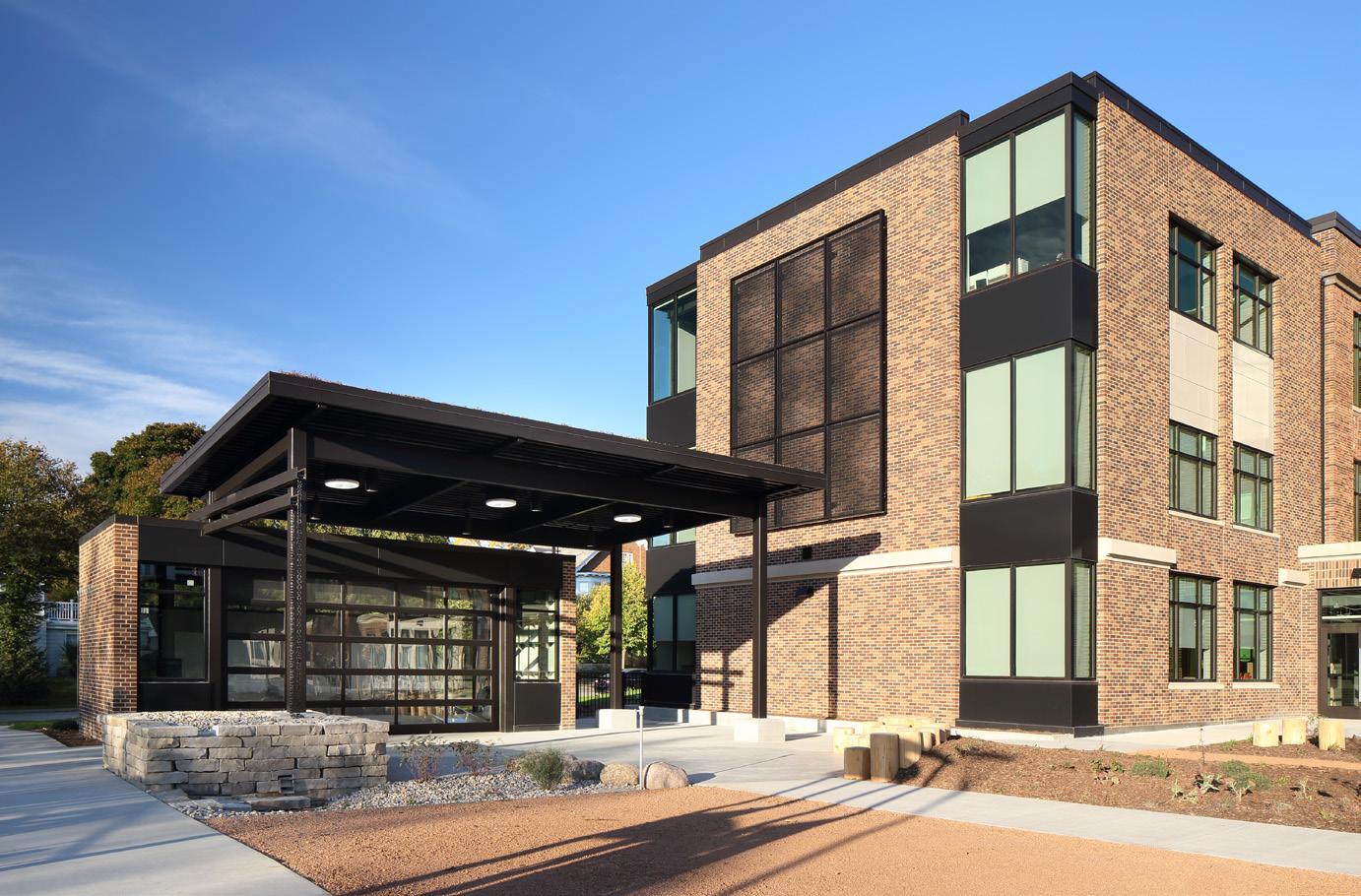
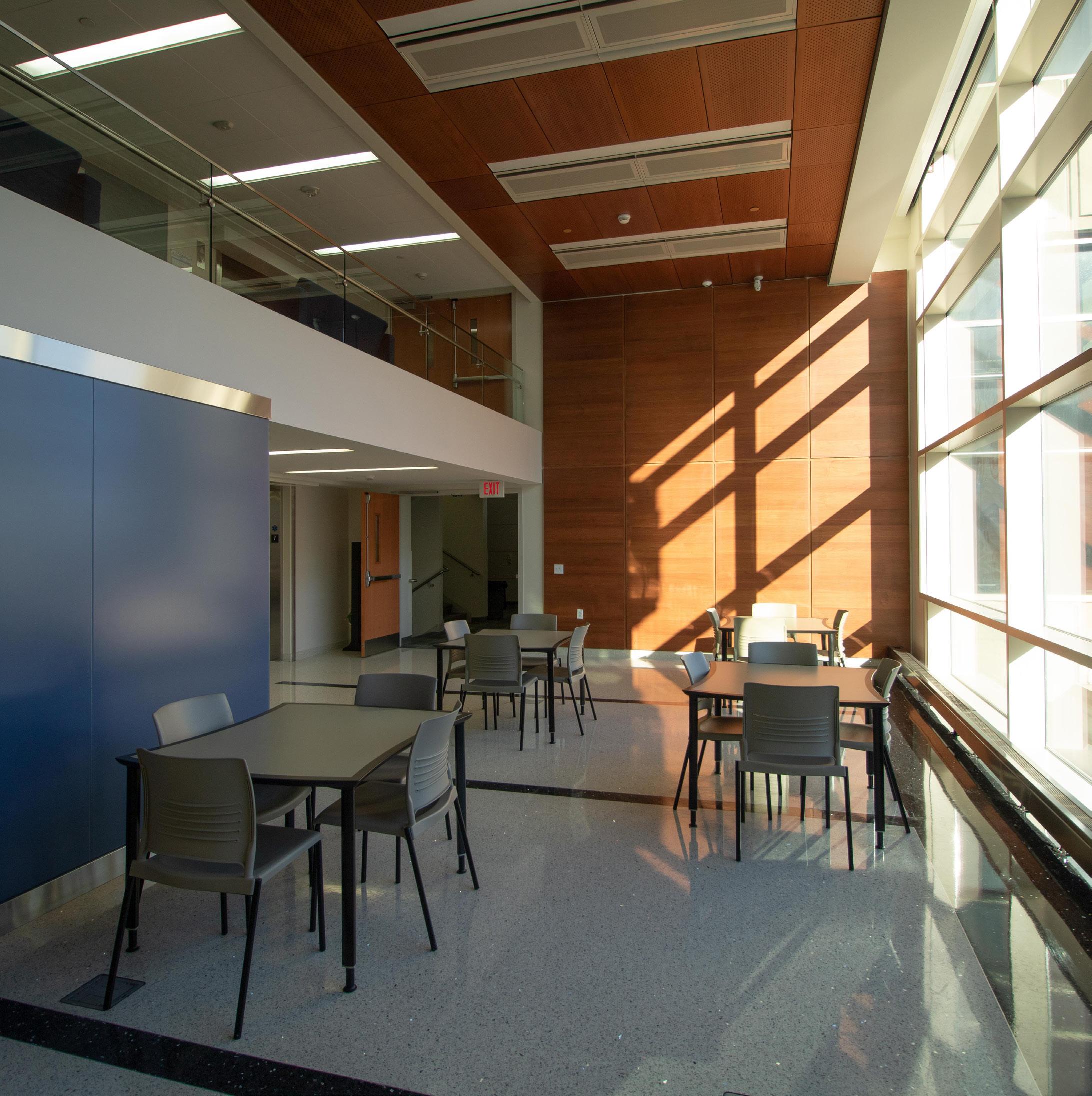
SCOPE: Architectural design and engineering services for a 93,000 sq. ft.educational facility renovation
COMPLETION: 2013
OWNER: Madison College, 1701 Wright Street Madison, WI 53708
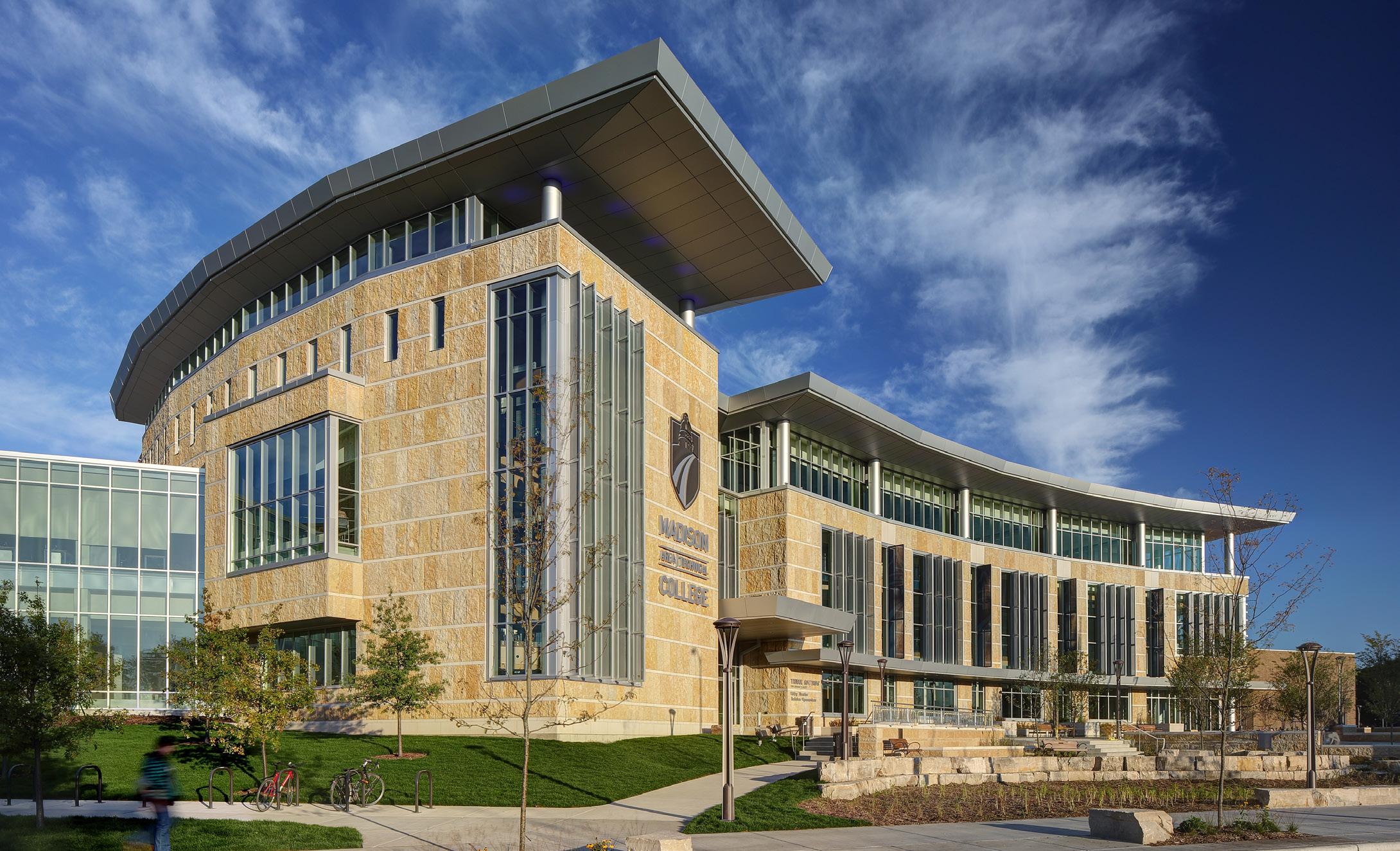
This building is the new gateway to the Truax Campus and part of the overall master plan to make the Madison College Truax Campus more welcoming for students, visitors and staff. The three-story building will serve as a gathering and resource hub. The first floor features a welcome center, concierge, security and open seating areas with a fire place. A grand staircase in the northwest corner also has collaboration space.
The second floor will primarily serve as the student achievement center and includes a lounge in the corridor, providing impromptu meeting spaces and an opportunity to overlook the first floor activities. The third floor will feature a library. The design includes two main streets to improve circulation and connect the existing 1,000,000 sq. ft. main campus to the new 93,000 sq. ft. gateway and future developments to the south.


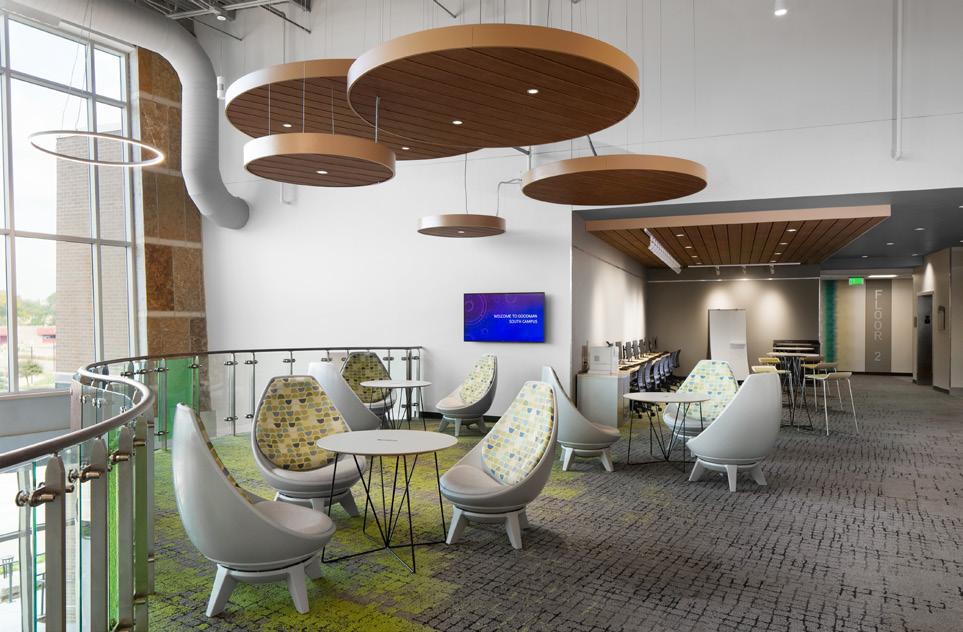

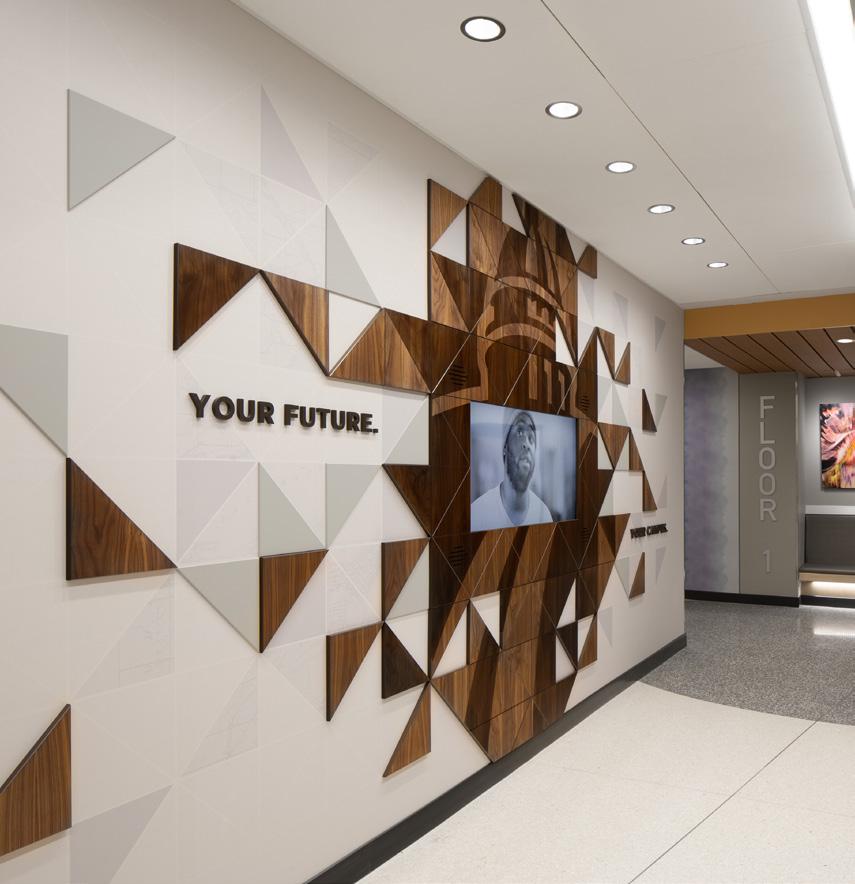
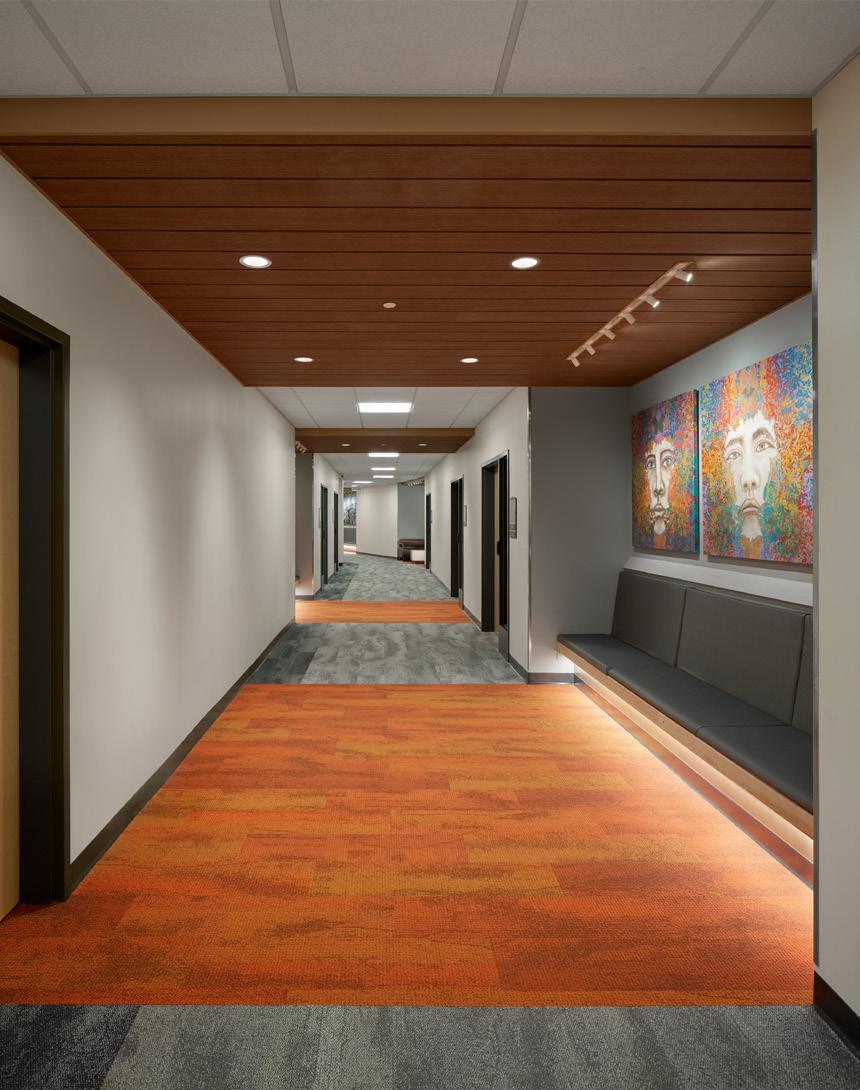
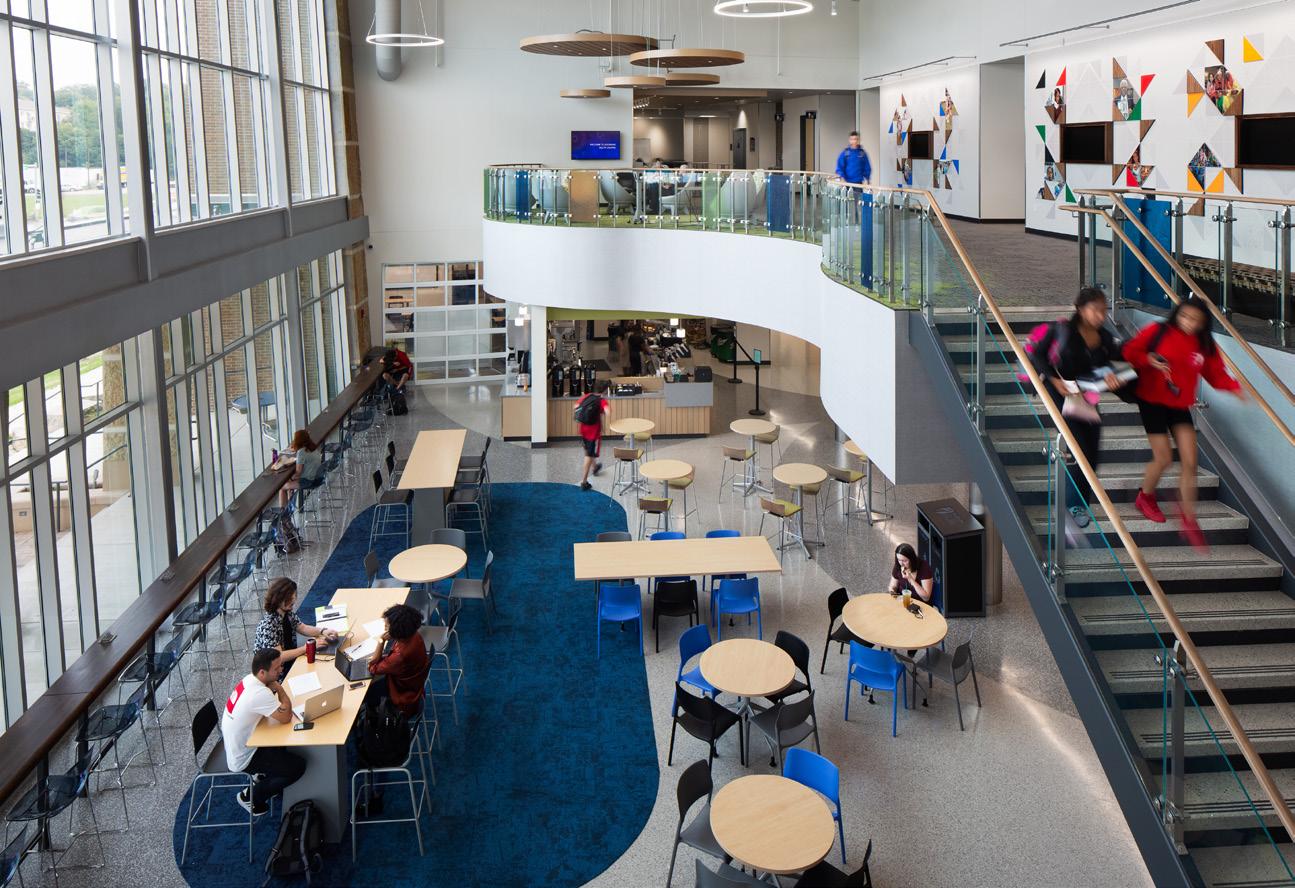
“It’s truly the community’s college, and we will foster and move forward with that.”
- JACK DANIELS PRESIDENT, MADISON COLLEGE
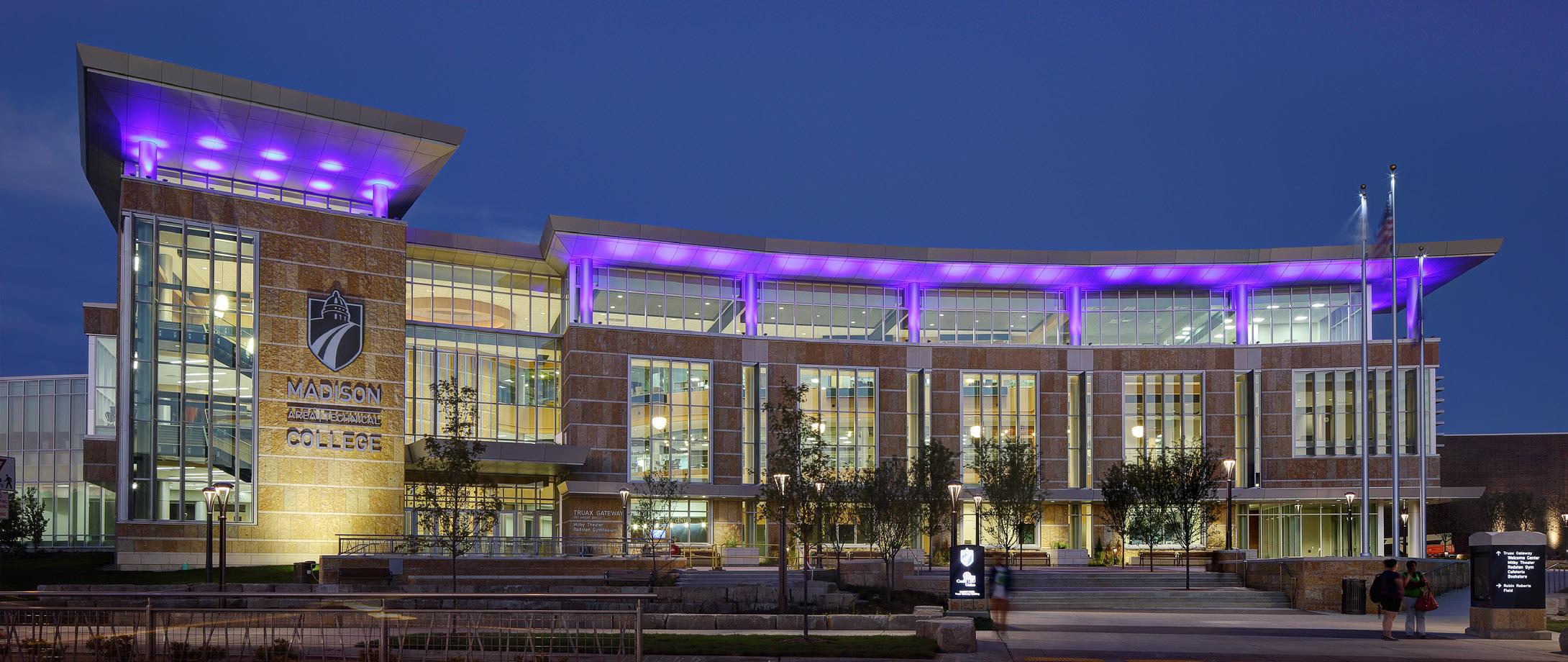
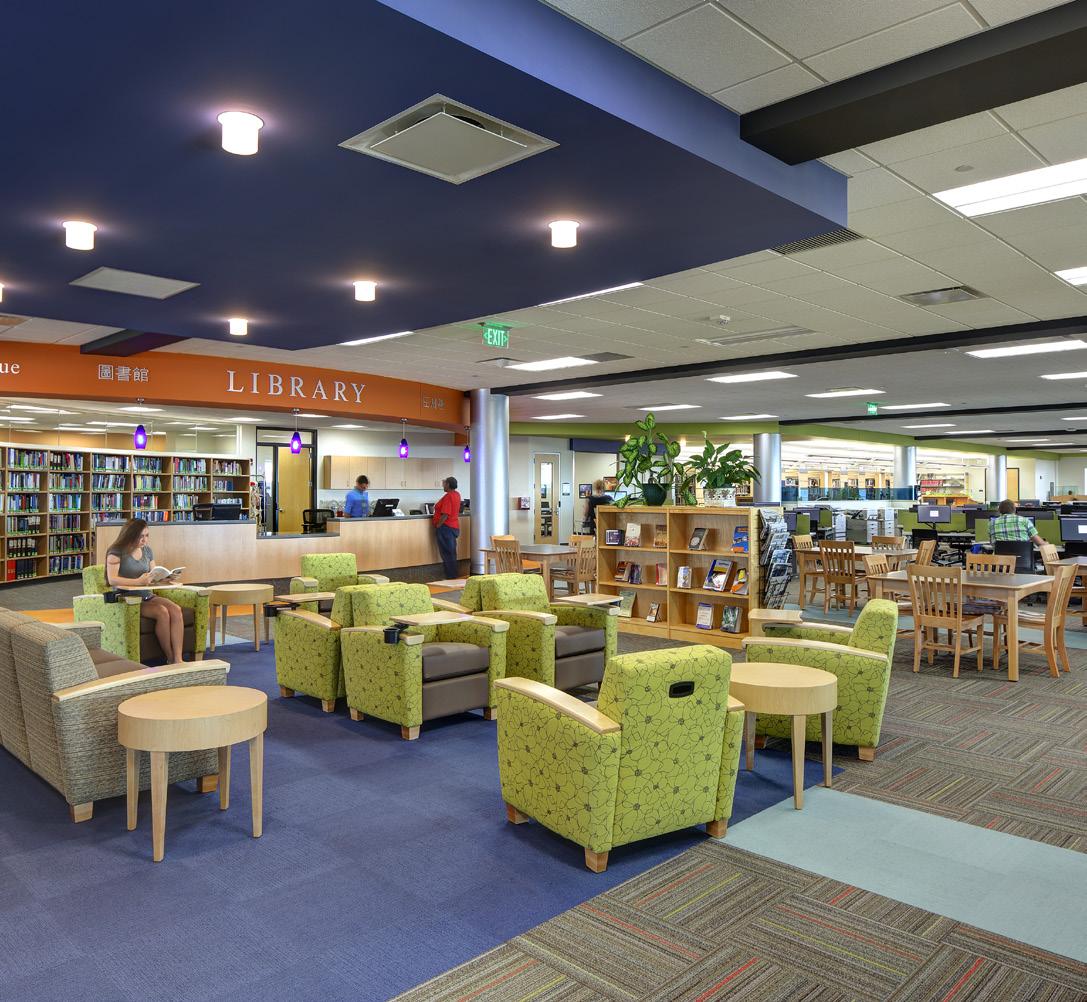
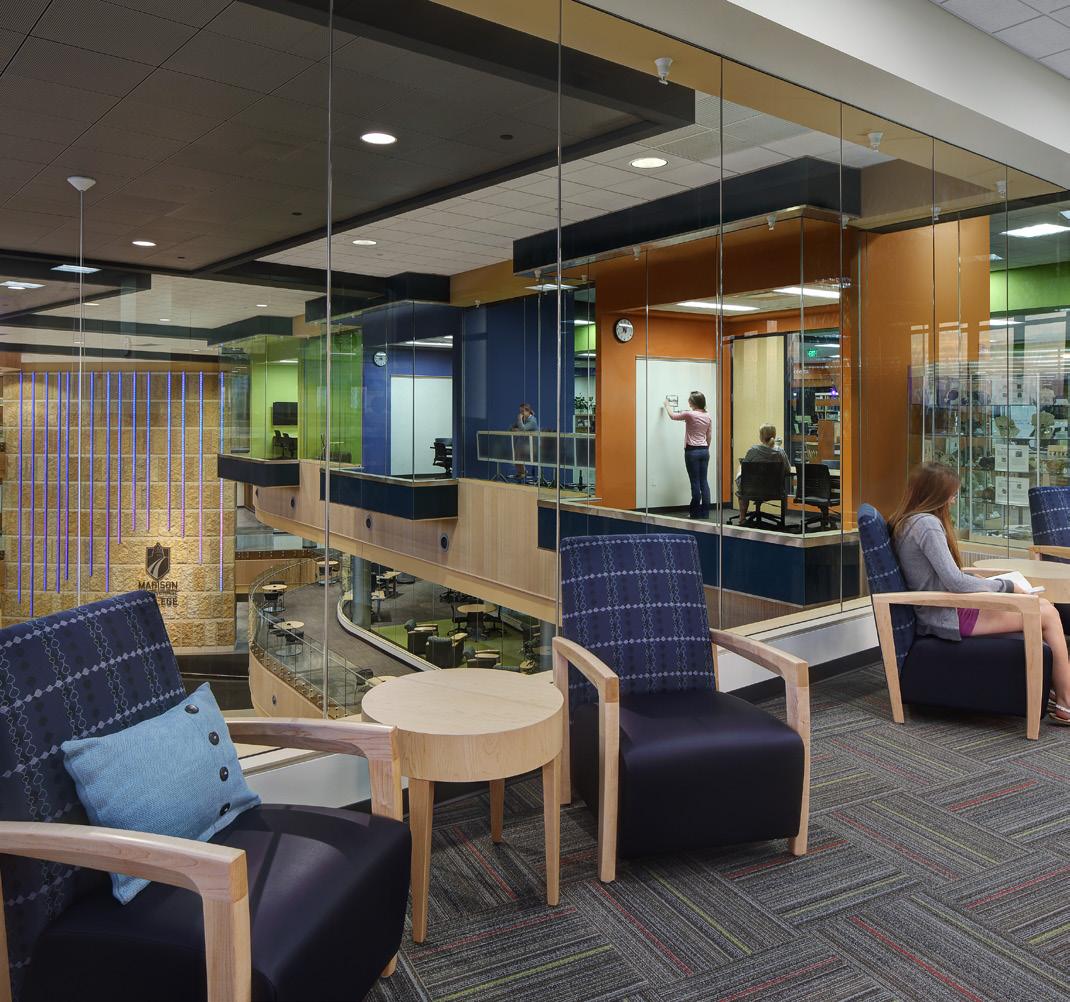

PLUNKETT RAYSICH ARCHITECTS, LLP.
SCOPE: 266,000 SF Seven story medical research tower on Phase 1 three story base
COMPLETION: 2015
OWNER: State of Wisconsin, 101 East Wilson Street, 7th Floor Madison, WI 53707
CONTACT: Mr. Mark Wells – Assistant Dean for Facilities, UW-Madison SMPH, 608.262.7437
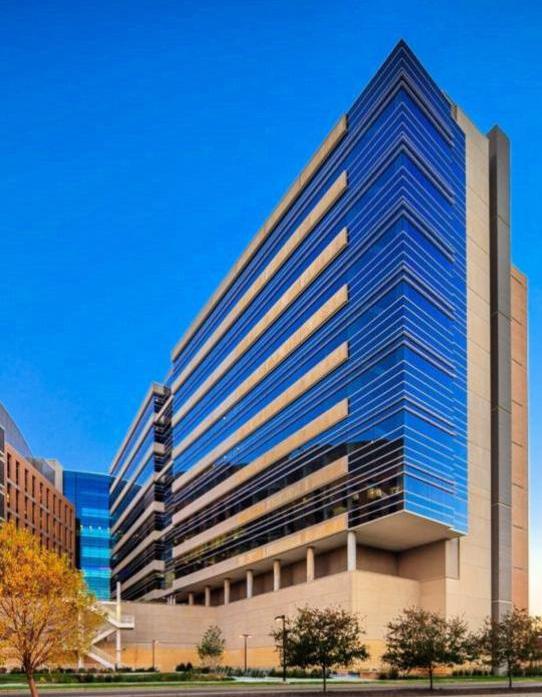
T he UW-Madison Wisconsin Institutes for Medical Research (WIMR) is a medical research facility for the School of Medicine and Public Health (SMPH), and owned by the State of Wisconsin. Master planned by HOK, and executed by a local firm, it will consist of three towers interconnected by two low rise “wedges”. The East and Center Tower were constructed as separate phases. The West Tower is a future project.
Completed while at another firm, Mr. Justus had immense responsibility to deliver the Center Tower (Phase 2) of this state of the art medical research facility. Mr. Justus was involved in all aspects of project development and delivery the Center Tower. The podium beneath Phase 2 was completed with Phase 1. All seven stories of Phase 2 was constructed on functioning, occupied space. He coordinated user group meetings that spanned numerous types of sciences, participated and led lab planning, coordinated consulting engineering teams, equipment vendors, Environmental Health and Safety, Physics, and Radiation Safety Departments. Research teams were
“Scott became embedded with the SMPH and became our trusted research design advisor. His commitment to finding solutions assured project success by all measures.”
- MARK C WELLS, ASSISTANT DEAN OF FACILITIES, SCHOOL OF MEDICINE AND PUBLIC HEALTH, UW-MADISON
identified by SMPH as the Core and Shell was in construction. Attention to providing building services that would be flexible enough to facilitate multiple sciences were early considerations in the Core and Shell bid package.
Energy use and sustainability are basic requirements for State of Wisconsin projects. The team embraced this. Collaborating with FP&M, designing for lab flexibility informed building services and resulted in the ability to gang services. One benefit was the capture of fume exhaust for nearly 60 hoods to two locations. The exhaust was ran through rooftop heat wheels, transferring energy to a glycol system for building reheat. This, among other features, secured LEED Gold, on a lab building.
Lab Sciences
Cancer Research (McArdle Labs)
Cardiovascular Researh
Eye Research Institute
Med Physics and Radiology
Molecular Medicine
Next Generation & Prototype: CT’s, PET-CT’s, MR’s, PET-MR’s, Accuray
Rodent and Primate Vivaria
cGMP Pharmaceutical CompoundingHuman Use
Manufactured for local distribution
Translational Research in Pathology
Proteomics
Genomics

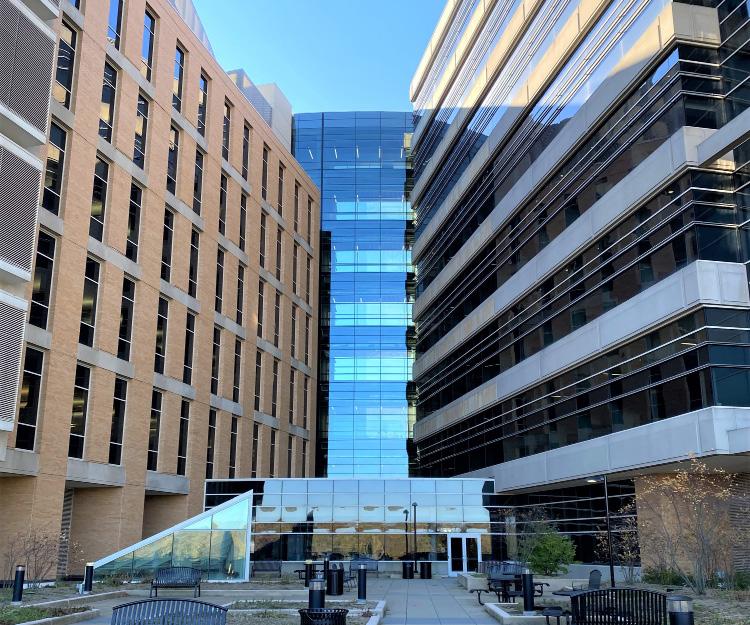

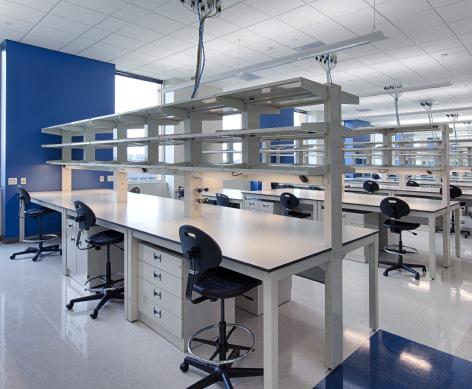
SCOPE: Provided architectural design services for a 25,000 sq. f.t addition
COMPLETION: 2014
OWNER: State of Wisconsin, 101 East Wilson Street, 7th Floor Madison, WI 53707 - Funded and Leased by UW Health
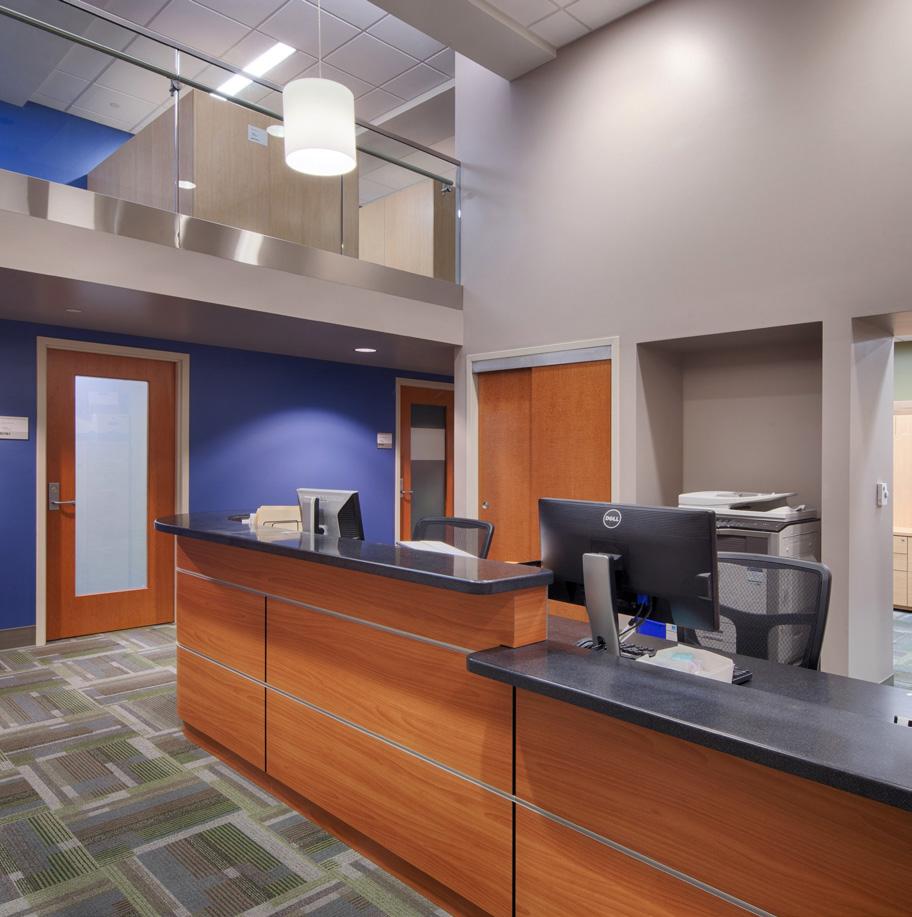
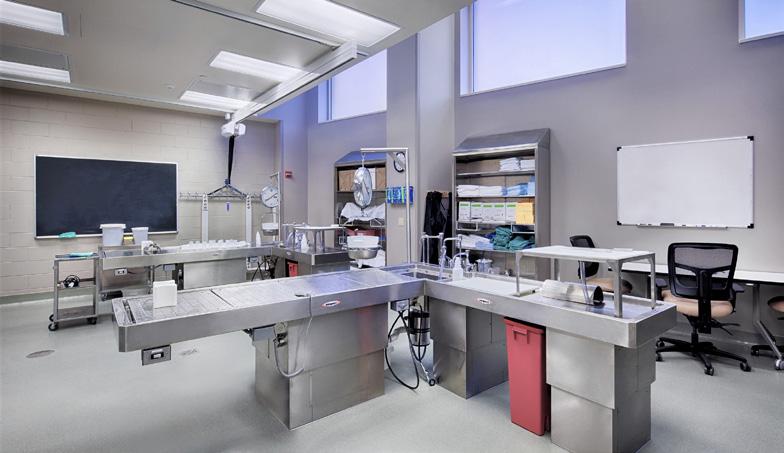
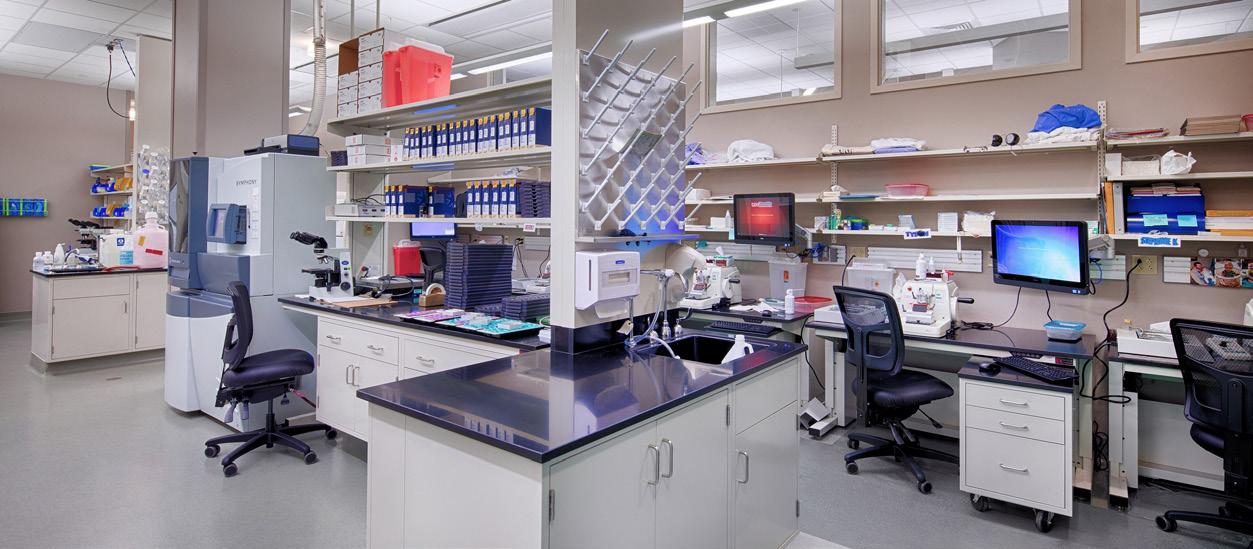
The addition provided UW Health with much needed pathology support spaces, including wet labs, surgical environments, offices, specimen storage, and conference rooms.
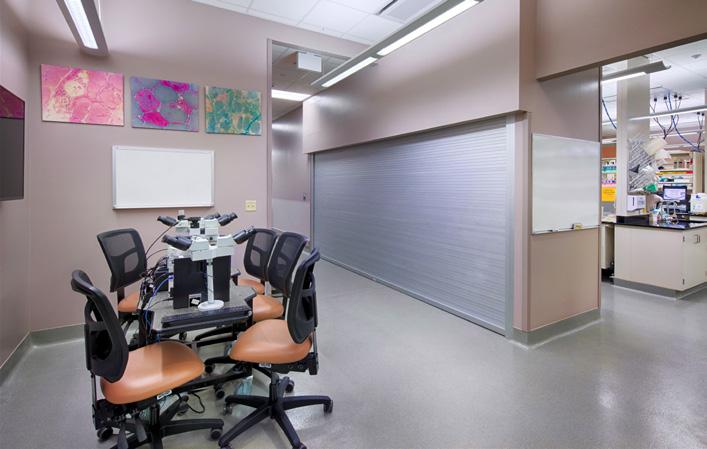
The Surgical Pathology Addition, also known as the West Wedge of the WIMR master plan, is the infill between Phase 2 & Phase 3 WIMR Towers. The addition was a negotiated project between SPMH and UW Health (UWH), requiring compliance with State and UWH master spec requirements. CMS compliance required separation of supply and return air, while other building services such as fume exhaust and DI water, were provided from the Phase 2 Tower.
This project was consistent with the WIMR mission to be an international leader in research, education, and service. Running concurrent with the final years of WIMR Phase 2, both were managed by Mr. Justus, while at another firm.
Mr. Justus worked with UWH surgery and pathology departments to develop a plan , collaborating with SMPH, DFDM, and UW FPM to develop solutions that satisfied all.
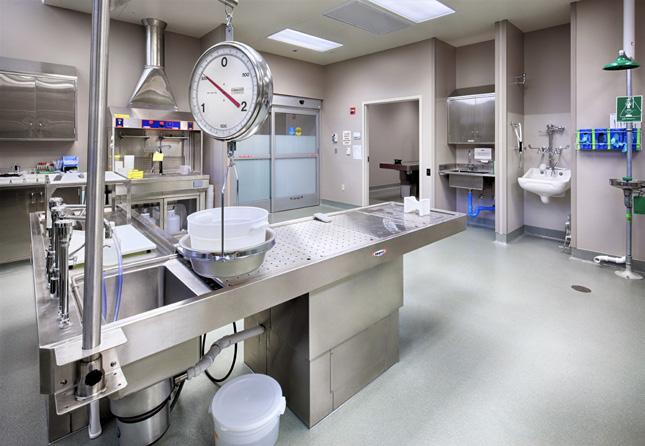
The project provided:
Grossing Lab
Histology Lab
Renal Lab
Tissue Culture Lab
Tissue Storage
Vacuum Tube Connection UW Hospital Surgery
Multiple Scopes Rooms
DI Water Distribution
Formalin Dispensing System
Autopsy (with natural light)
Forensic Autopsy
Forensic Isolation Autopsy
Wet Conference Teaching Room
Morgue
Director Office Space & Fellows Open Office
Secure Access by Area
SCOPE: 33,000 sq. ft.
COMPLETION: 2021
OWNER: Milwaukee Area Technical College, 700 W State Street, Milwaukee, WI 53233
CONTACT: Ginny Routhe, Facilities, Planning, & Operations Manager, 414.297.6015, routhev@matc.edu


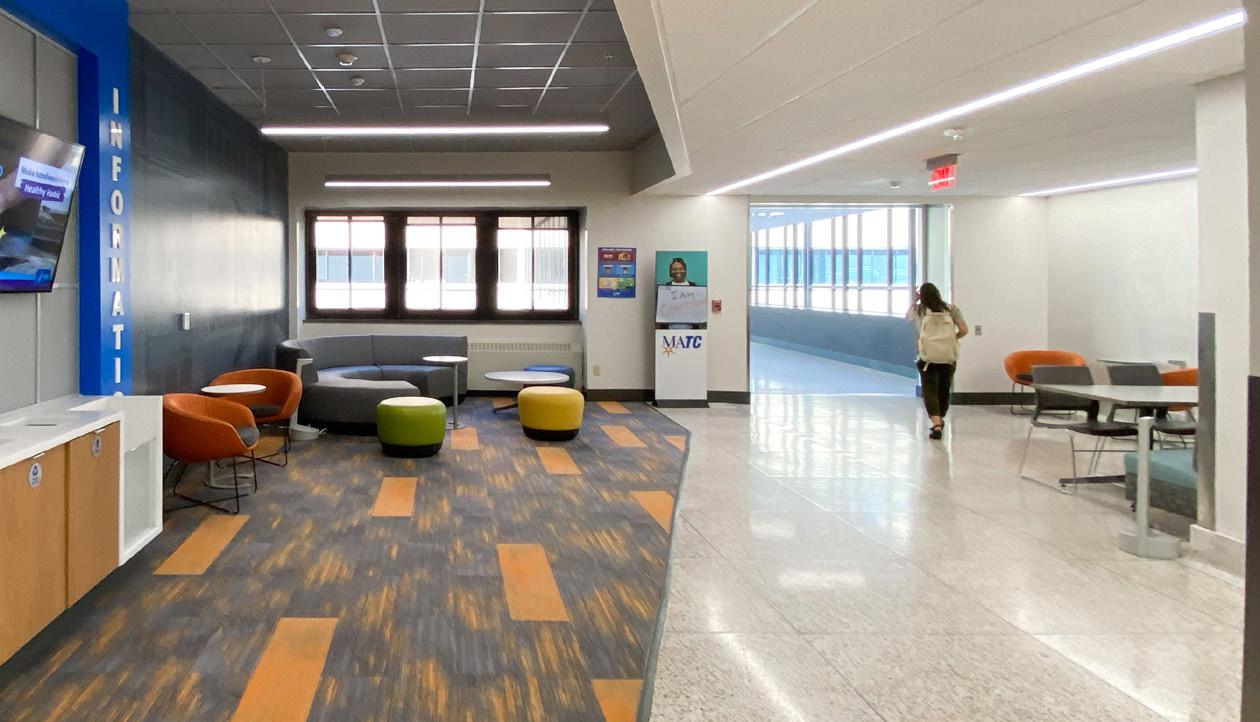

The MATC Facilities and Administrative Leadership Teams were at an inflection point. Administration was embarking on the Pathways initiative to help students discover the educational path that most interests them. On a similar timeline, the Facilities Team recognized the need to standardize and unify the aesthetic qualities of commonuse interior spaces, and common exterior features. PRA and MATC worked together to scope the work. The project evolved into defining new design aesthetics that would embellish, and make recognizable, the MATC brand. This kicked off the Master Planning process.
PRA collaborated with MATC to administer and evaluate student and staff surveys to understand what worked, what didn’t, and what was desired. Subsequent meetings with MATC leadership to understand and build upon those results, lead to the publishing of MATC Design Guidelines. The Guidelines are a design narrative applicable to 1.93M interior square feet, and the exteriors, across 19 buildings that serve 30,000 students and 900 instructors.

Providing students useful, accessible space, with a higher education persona, was achieved by stategically locating Crossing Nodes, Information Nodes, Study Nodes, and Elevator Lobbies, throughout the interior common areas.
Exterior aesthetics, given the diversity of architecture across the campuses, also found common elements to establish brand consistency. The Campus Gateway, enhancing & clarifying main entries, Campus/Building identification signage, and streetscaping were established with consistent design elements creating a recognizable vernacular.
Following the issuance, MATC again engaged PRA for a select scope at the Downtown Milwaukee Campus. The contiguous 2nd level circulation of the M,T, & C Buildings, inclusive of three skywalks, was rebranded and ethusiastically embraced by students and staff.
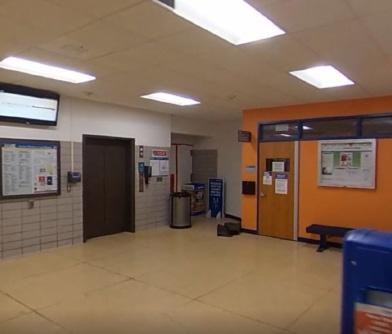

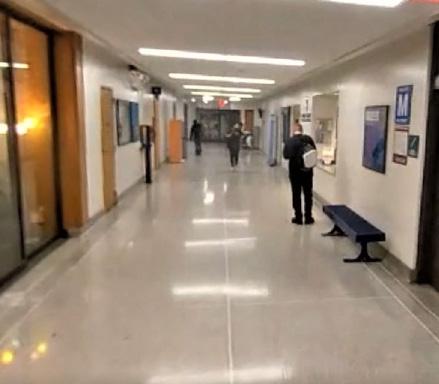
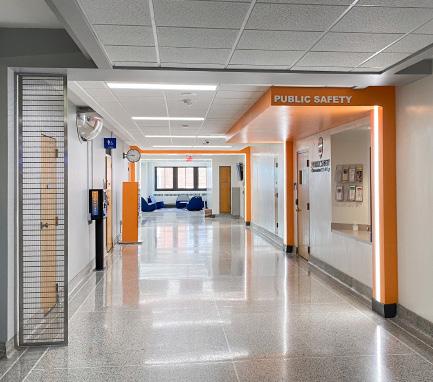

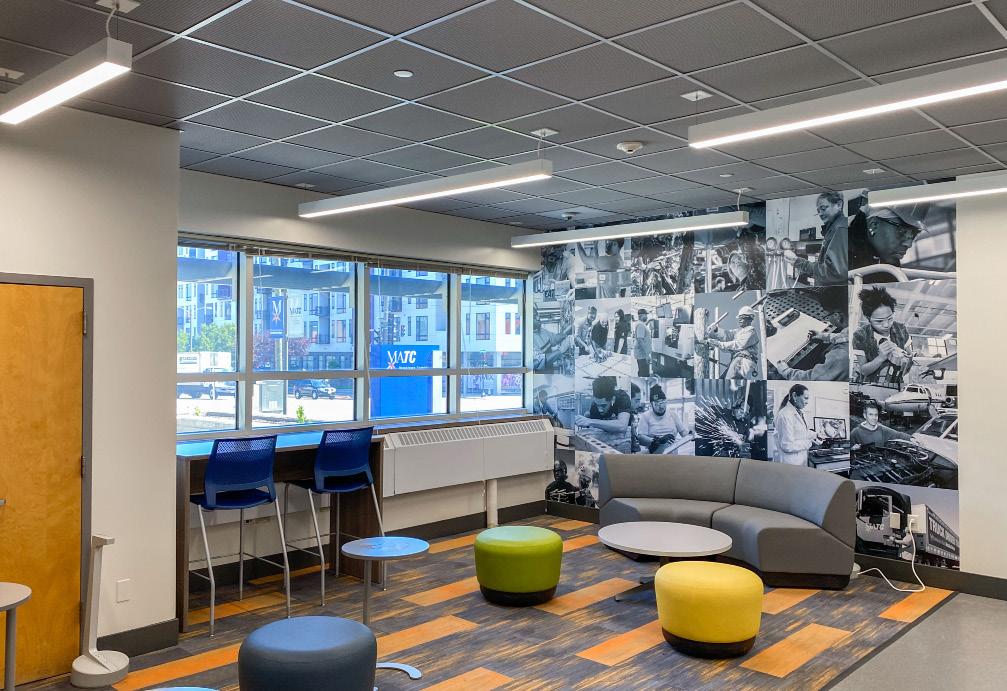
LLP.
SCOPE: Provided Architectural design and engineering services for a 76,100 sq. ft.educational facility renovation
COMPLETION: 2019
OWNER:Madison College, 2429 Perry Street Madison, WI 53713
CONTACT: Fred Brechlin, Architectural Services Manager - 608.246.6880 - FBrechling@matcmadison.edu

Madison College wished to do more for the underserved and targeted an area of Dane County with low levels of education and income. Members of that group were invited to participate in public meetings and interviews, which eventually contributed to the creation of the Goodman South Campus. Community input was instrumental in confirming the location of the facility and the programs offered, and the resulting building interiors highlight the diversity of the surrounding community and tell the stories of the cultural groups in a variety of ways. The building was completely funded by private donors through an expansive fundraising effort, initiated to avoid creating a tax impact for those it sought to help.
The 76,100 sq. ft two-story, L-shaped building is designed around the priorities codified in Madison College’s “Pillars of Promise.”
The floorplan organizes around these ideals, grouping a café, library, gathering and collaboration areas, student services, general classrooms, and early childhood labs on the entry floor; science and computer labs in the lower level; and general classrooms, nursing labs, and staff offices on the second floor. Instructional areas feature
technology, flexible furniture, room dividers, and nearby storage space to allow quick turnover from one instructor to another and helps to move the institution away from the departmental “ownership” of individual spaces. Breakout areas are provided throughout the building to encourage collaboration between of students and instructors, and circulation areas are used to highlight the stories of the neighborhood, using environmental graphics and technology to turn typically dull space into a building feature that addresses membership and environment.
The building program, parking, and street access limited site development options, and other amenities were desired to enhance the neighborhood. Above-ground bio-filters are coupled with underground bio-retention basins to accommodate storm water while allowing a large outdoor pedestrian place, outdoor classroom area, and outdoor gathering spaces.
The finished project has become a showcase building for the south side community and Madison College, and illustrates the potential of higher education and publicprivate partnership.
LLP.
SCOPE: Varies
COMPLETION: Varies
OWNER: Waukesha County Technical College, 800 Main Street Pewaukee, WI 53072
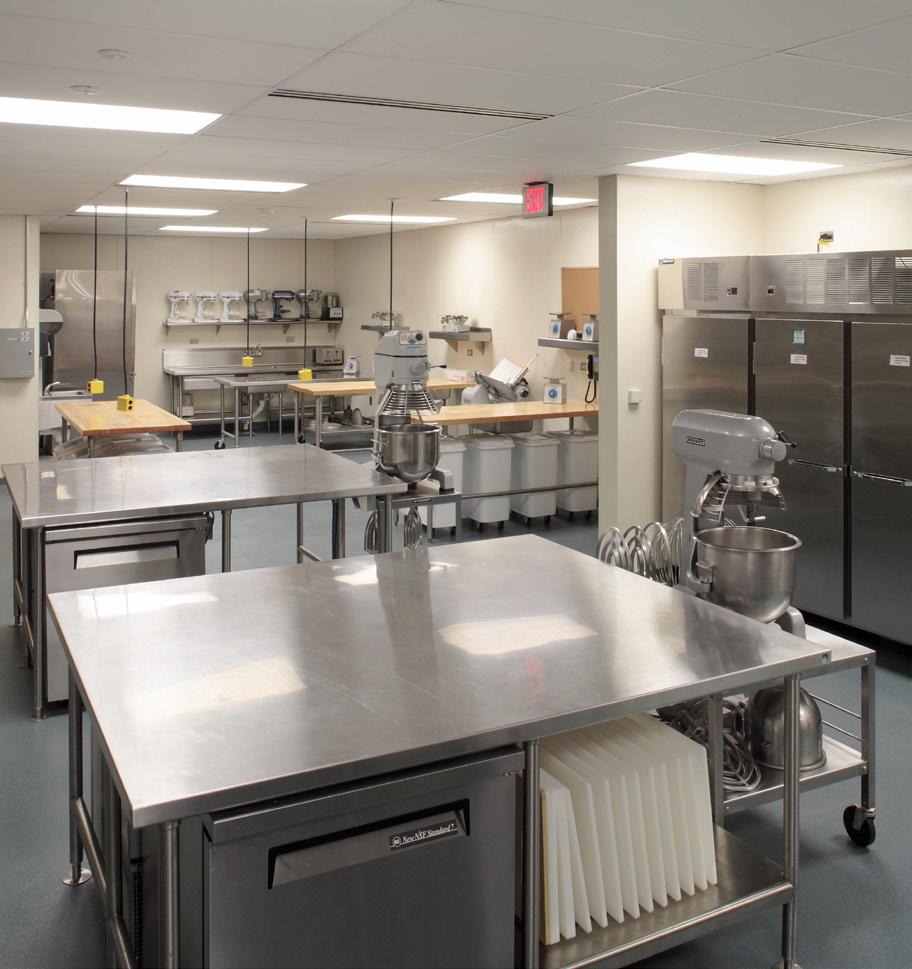


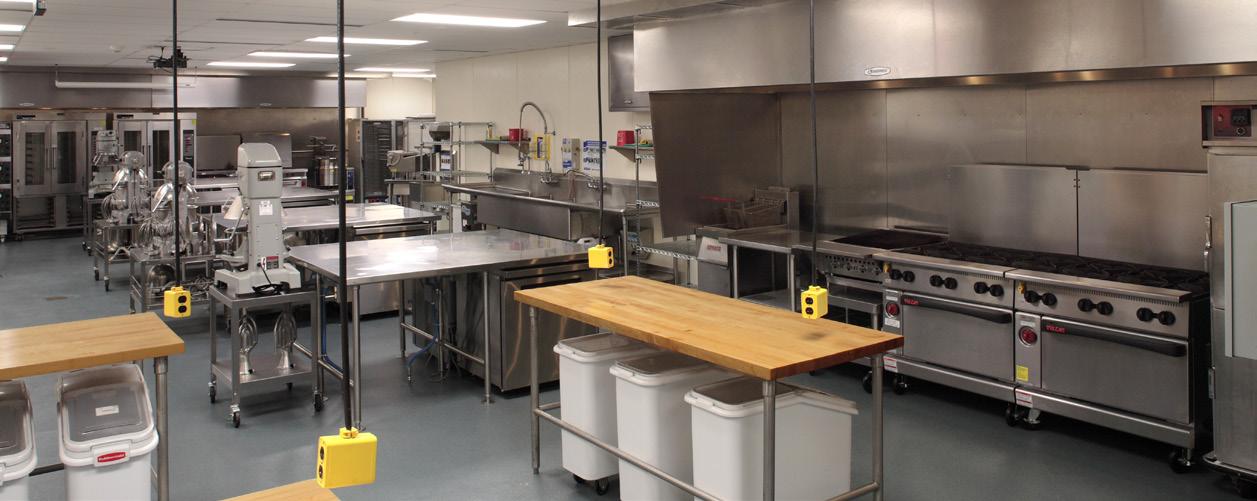

The original master plan, which analyzed over 500,000 sq. ft. of building, resulted in several projects, including remodeling the college’s precision machining center, metallurgy lab, community clinic, business occupations, refrigeration lab, weld shop and auto shop. In 2007, PRA created the next generation of Waukesha County Technical College’s master plan. Recently-completed projects consist of renovations to their electronics and robotics lab, the creation of a coffee shop/cafe and a new baking lab for their culinary arts program. PRA has been providing ongoing design services as part of a term contract.
“Your team provided some very aesthetically pleasing and functional designs, while also meeting all of the space limitations and budgetary constraints that were encountered.”
- JEFF LEVERENZ DIRECTOR OF FACILITIES, WAUKESHA COUNTY TECHNICAL COLLEGE
SCOPE: 15,000 sq. ft.
COMPLETION: 2014
OWNER: Blackhawk Technical College, 6004

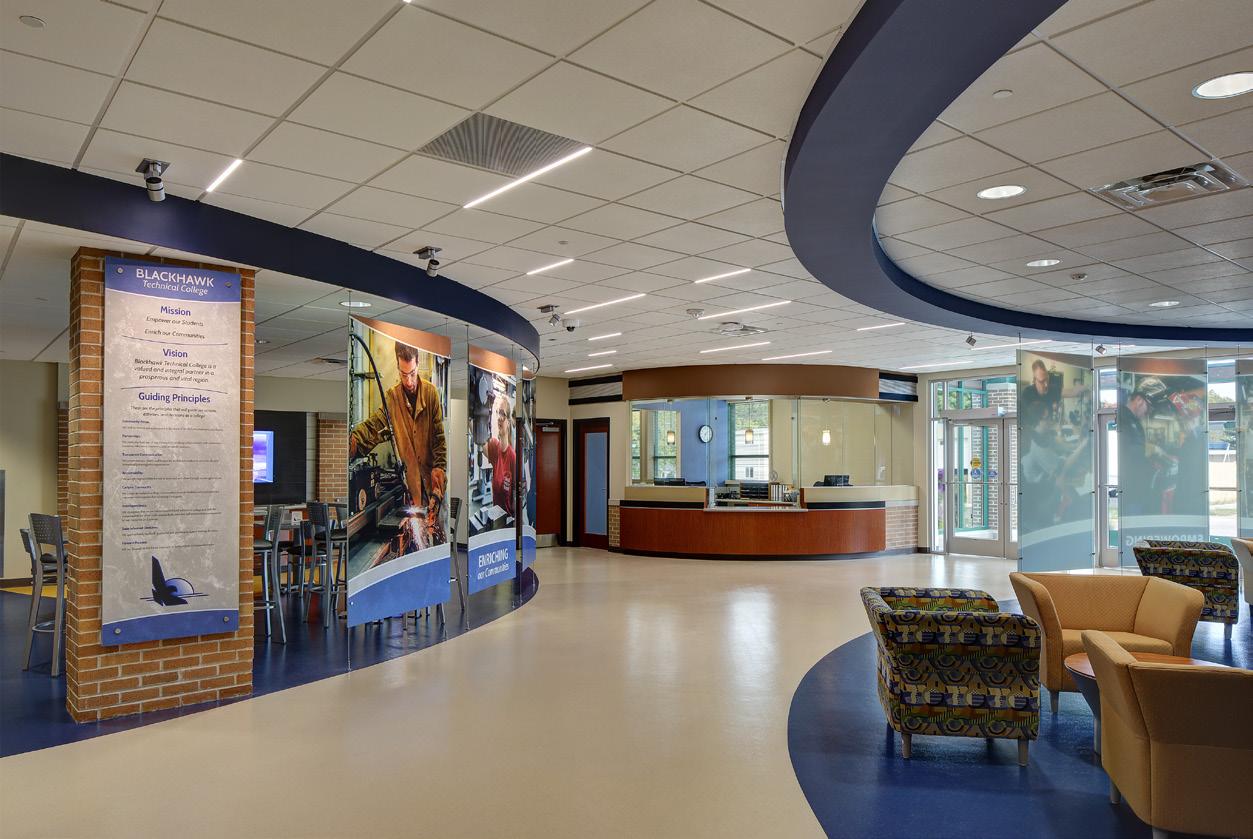
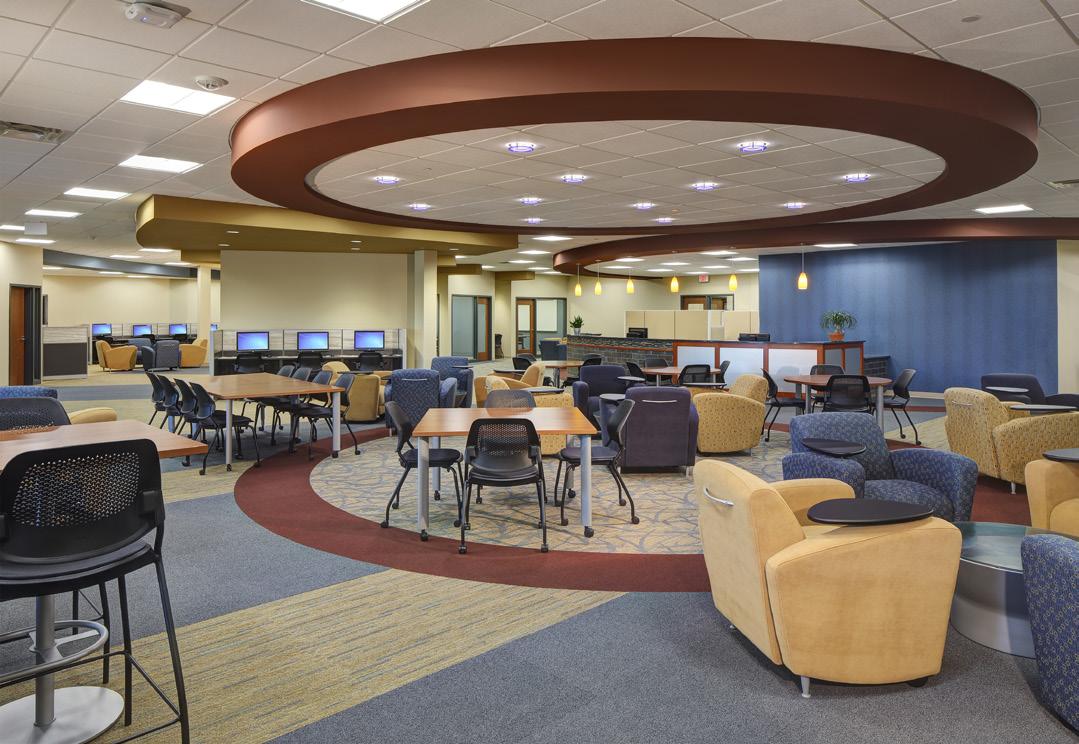
Developing a new Student Success Center was part of a campus-wide initiative to ensure a cohesive environment for all students on the Blackhawk Technical College campus in Janesville and reflect the progressive nature of the institution. campus projects an image consistent with the progressive nature of the institution.
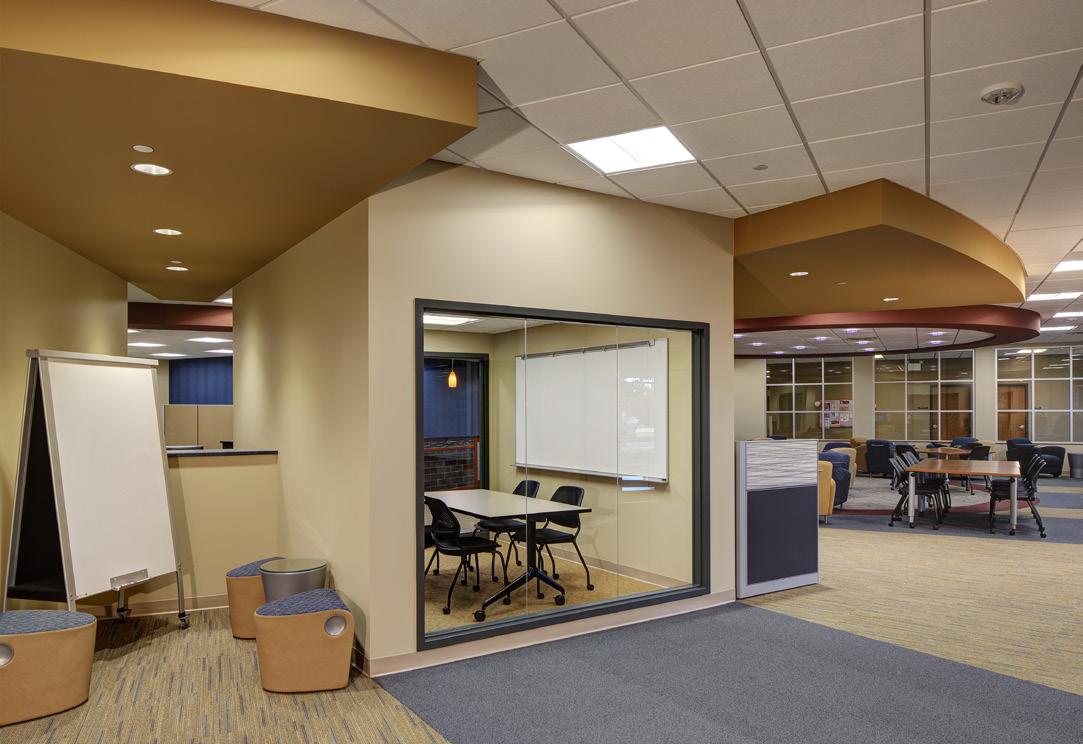
The 15,000 sq. ft. renovation in an existing building to create the new Student Success Center increases the level of services offered to students in need of special testing environments, tutoring, or career counseling. The Center includes a testing center, math/science lab space, a reading lab, and a variety of tutoring areas. The design of the new space is focused on providing flexible environments that support the many interests, preferences, and learning styles of Blackhawk Technical College students.
“PRA did an incredible job in engaging our key stakeholders, listening and understanding their needs while respectfully challenging the status-quo thinking that may not be student-friendly.”
- RENEA RANGUETTE VICE PRESIDENT OF FINANCE & COLLEGE OPERATIONS,
SCOPE: Provided design services and entitlement expertise, in collaboration with HOK to construct a new 330,000 sq. ft. building
COMPLETION: 2007
OWNER: State of Wisconsin, 101 East Wilson Street, 7th Floor Madison, WI 53707

Plunkett Raysich Architects, LLP worked collaboratively with CO Architects, a nationally recognized architectural planning, programming, and design firm, to create a new 330,000 sq. ft. Microbial Science Building at the Univeristy of WisconsinMadison. Throughout the project process PRA provided local representation for the client, expertise in the City’s permitting and entitlement process, and architectural design services.
The resulting 330,000 sq. ft. Microbial Sciences Building unites instructional and research efforts of three departments –Bacteriology, Medical Microbiology and Immunology, and Food Microbiology and Toxicology – into one community. Unique building features include interdisciplinary laboratory facilities for 47 research groups (500 lab personnel), 11 instructional labs with approximately 360 student stations and support facilities, a Vivarium (animal facility), four levels of underground parking and a large, state-of-the-art international symposium auditorium. The building also features nine BSL-3 labs, six BSL-3 Ag suites and three general assignment classrooms.
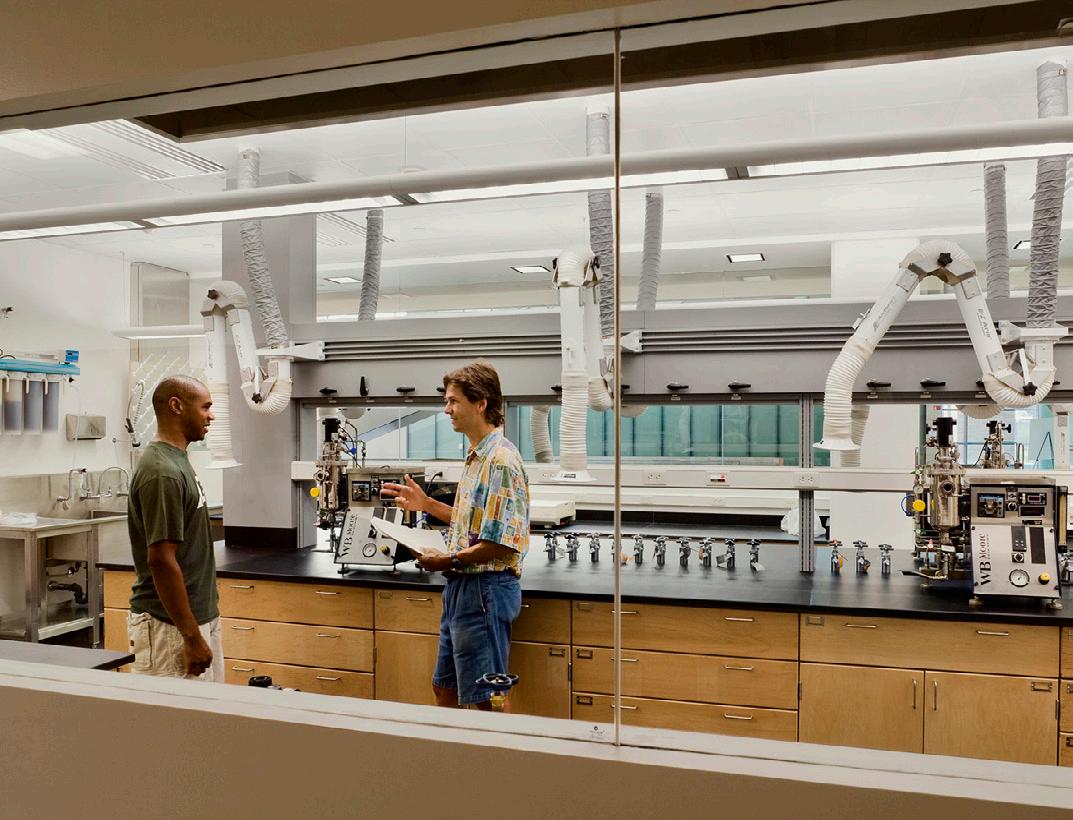

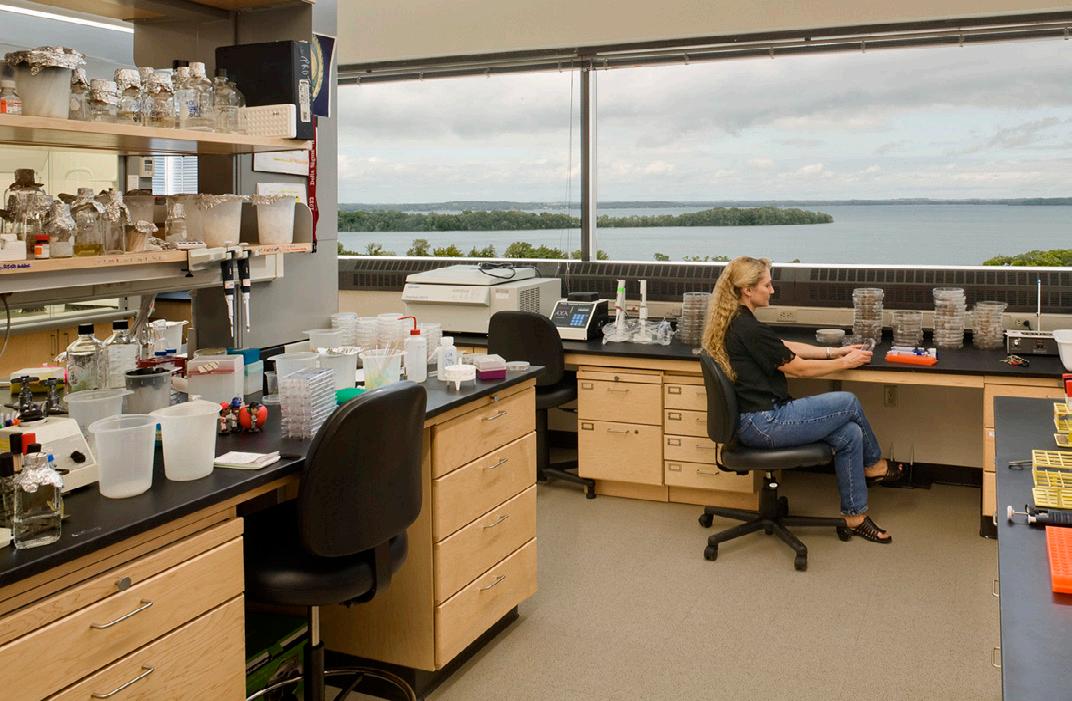
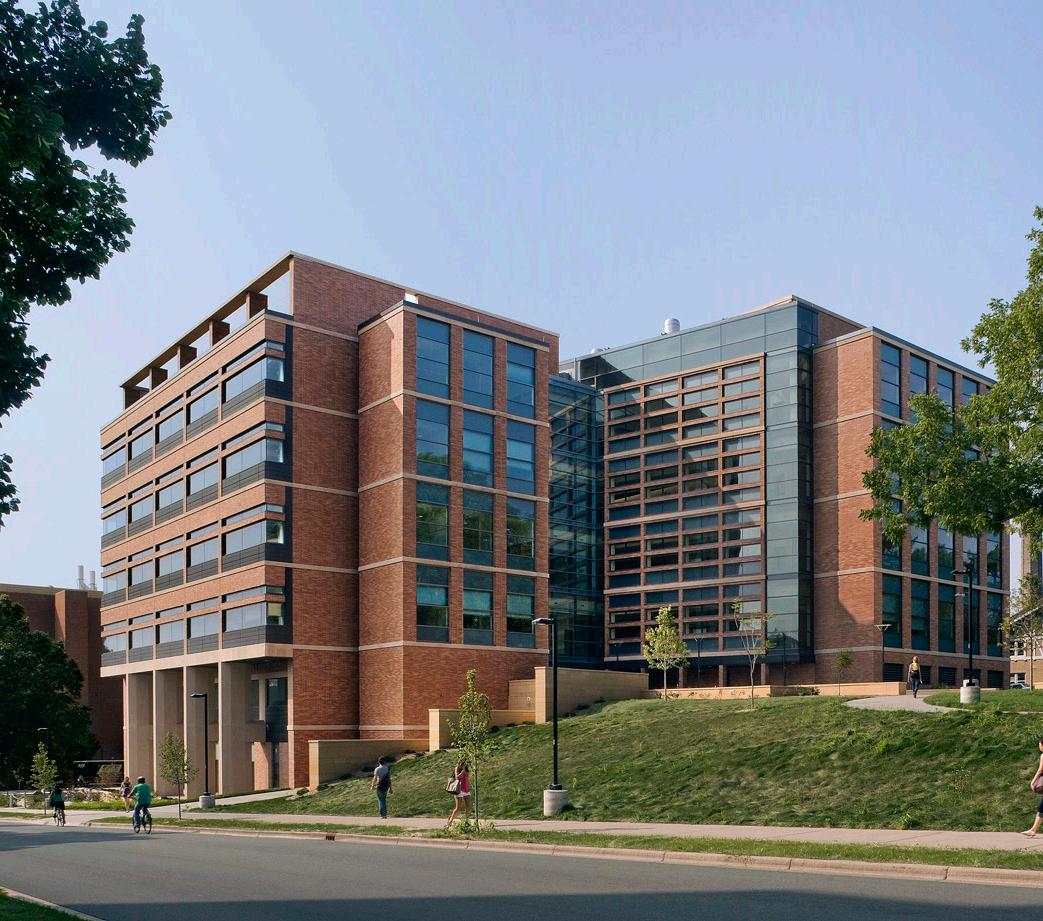
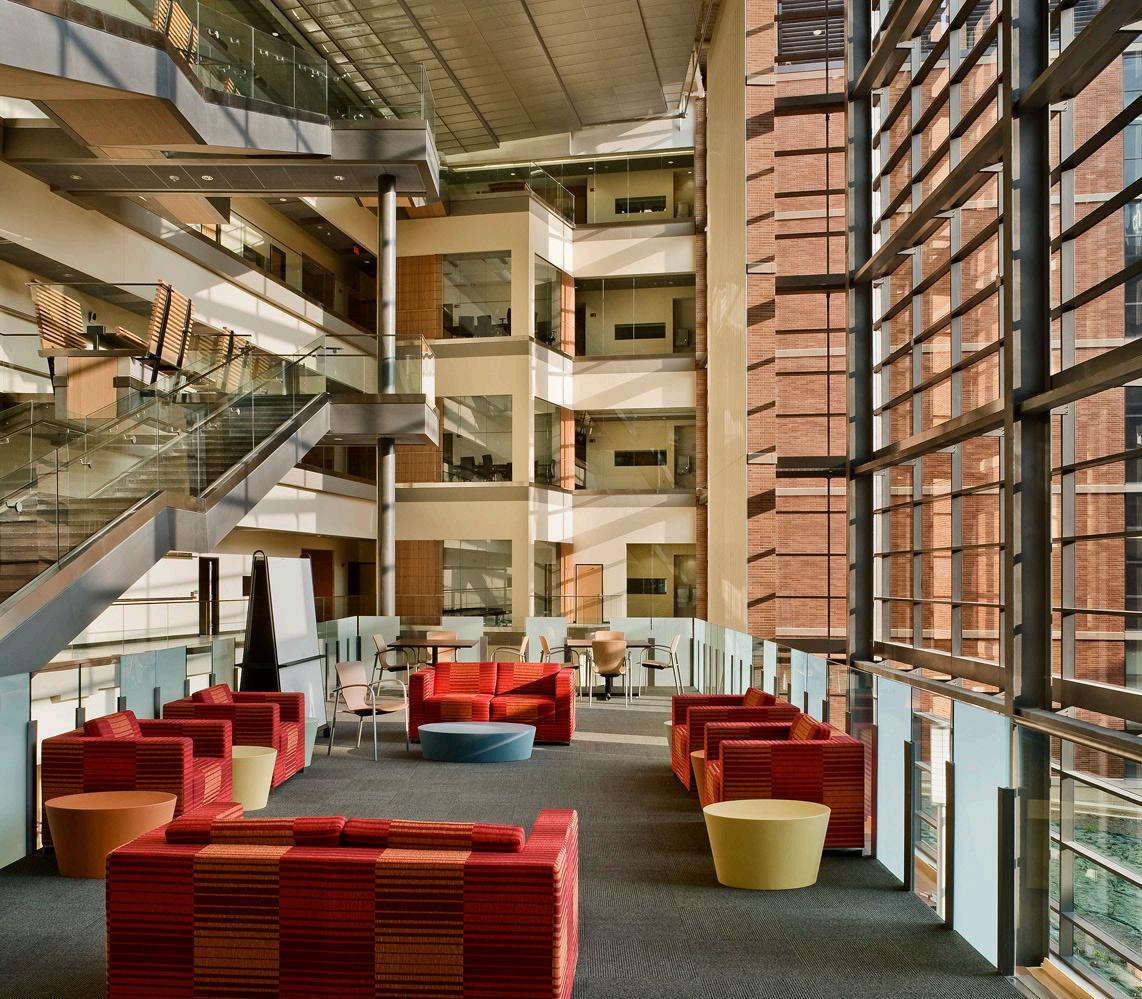
“PRA was very passionate about our project. They took our concerns seriously and they found creative solutions. They were very responsive to our needs and alerted us to things we had not thought about and needs we didn’t realize we had.”
- GLEN CHAMBLISS FORMER CHAIR OF THE DEPARTMENT OF BACTERIOLOGY, UW MADISON
SCOPE: Provided architectural and interior design services for 26,200 sq. ft. addition 74,700 sq. ft. renovation
COMPLETION: 2004
OWNER: State of Wisconsin, 101 East Wilson Street, 7th Floor Madison, WI 53707
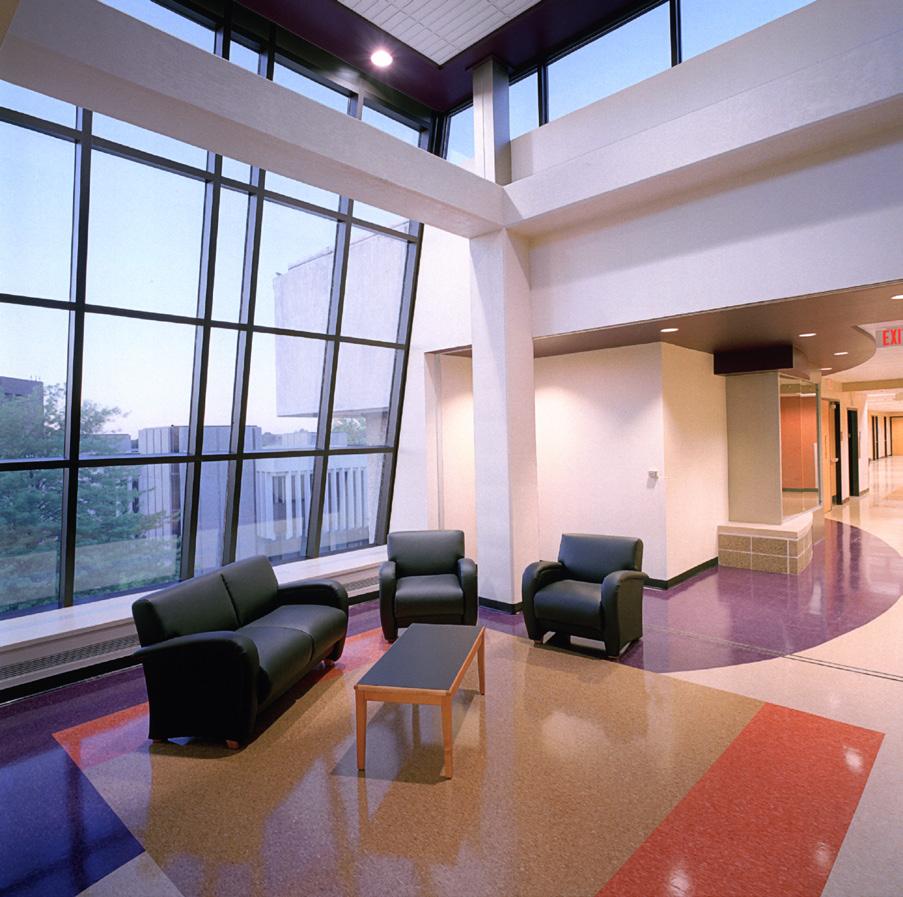

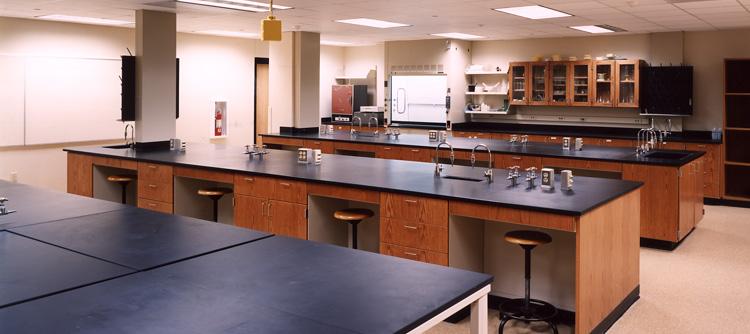
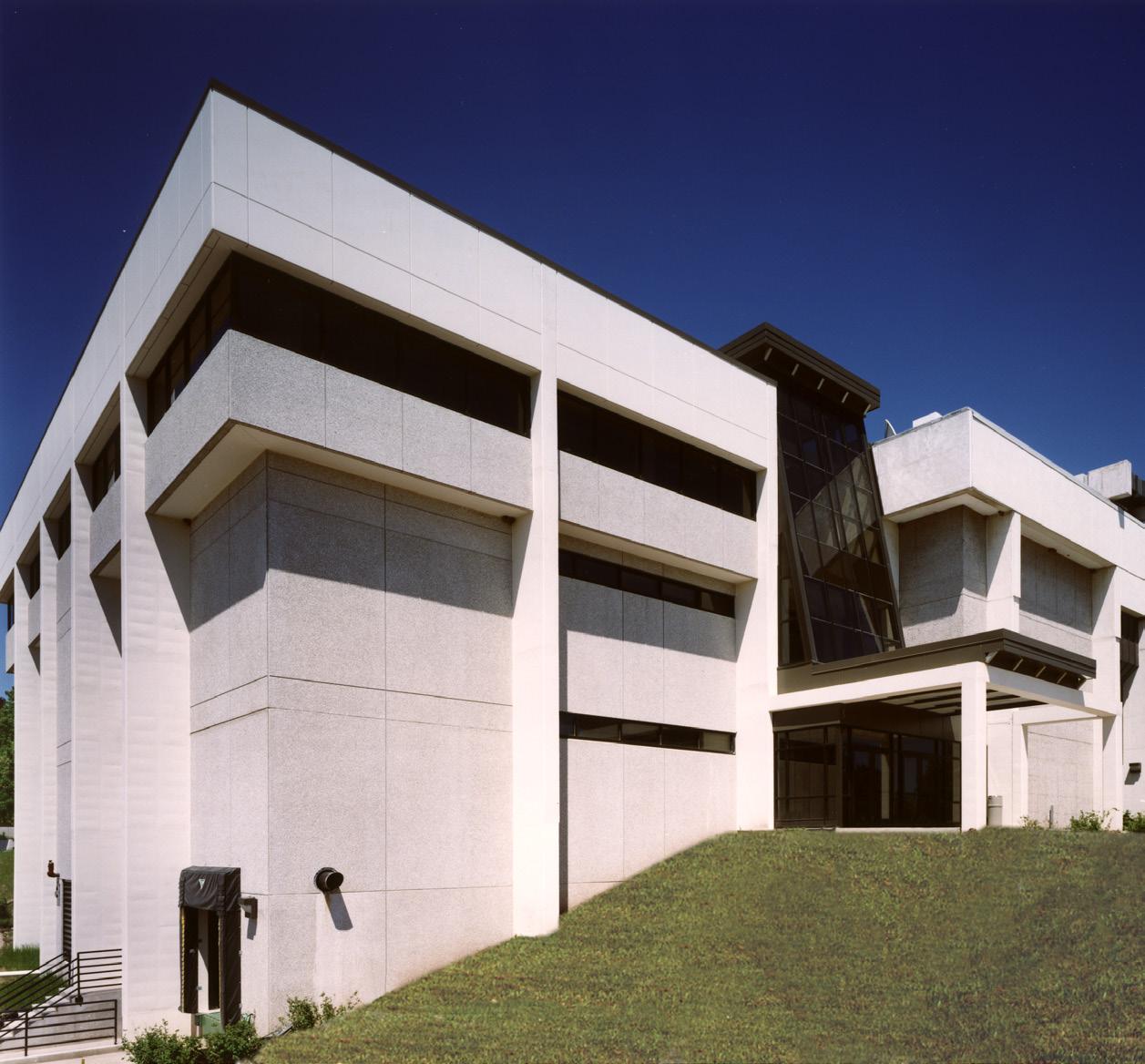
The 74,700 sq. ft. remodel and 26,200 sq. ft. addition to the Laboratory Science Building combined all campus science laboratories into one facility. This project included the addition of four teaching labs and renovations to 14 teaching labs and ten research labs. Each lab is designed to accommodate 24 student stations, and integrated items enhance technology
and teaching. In addition to supporting lower and upper level chemistry and biology, lab spaces and research classrooms were designed for food sciences, physiology, earth sciences, general science physics and included a vivarium. An identifiable entrance was created with a new glass entryway.
“Attentive but responsive. Imaginative but efficient. Deliberate but quick. That’s what I hope for when the state selects an architect. That’s what we got with PRA. “
- DEAN RODEHEAVER FORMER ASSISTANT CHANCELLOR FOR PLANNING AND BUDGET, UW GREEN BAY
SCOPE: Provided architectural and interior design services for a 26,000 sq. ft. renovation COMPLETION: 2007
OWNER: Marathon County, 210 River Drive Wausau, WI 54403


New casework, acid resistant tops and sinks, fume hoods, a new mechanical system, and safety stations in every room created this new state-of-the-art science department for UW Marathon County.
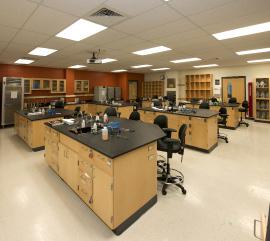
1960’s vintage classrooms were reconfigured into research and teaching labs, complete with integrated casework, fume hoods, and upgraded building services for the new state-of-the-art science department for UW Marathon County.
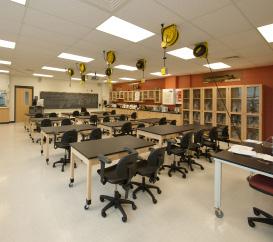
The labs were organized by science: Biology, Chemistry, Geography/Geology, Physics and associated offices. The corridors outside the new labs were renovated to encourage collaboration by providing displays to exhibit current student work with adjacent seating to encourage discussion.
SCOPE: Architectural Planning, Lab Planning, and Interior Design for a 2,037 SF laboratory, as part of a design-build contract
COMPLETION: 2020
OWNER:CHR Hansen, 16300 W Lincoln Ave, New Berlin, WI 53151
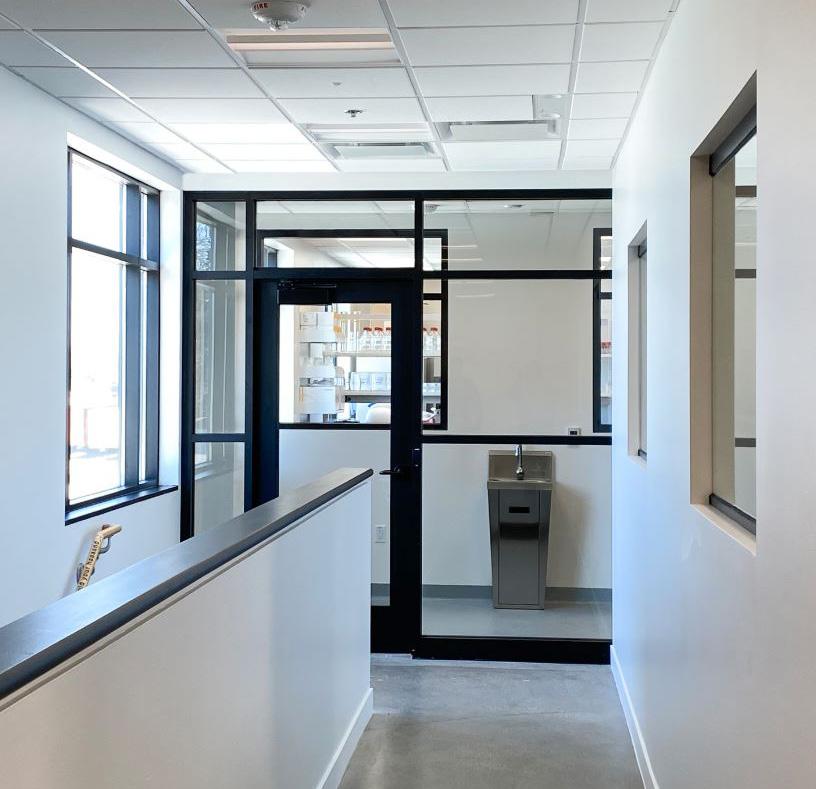
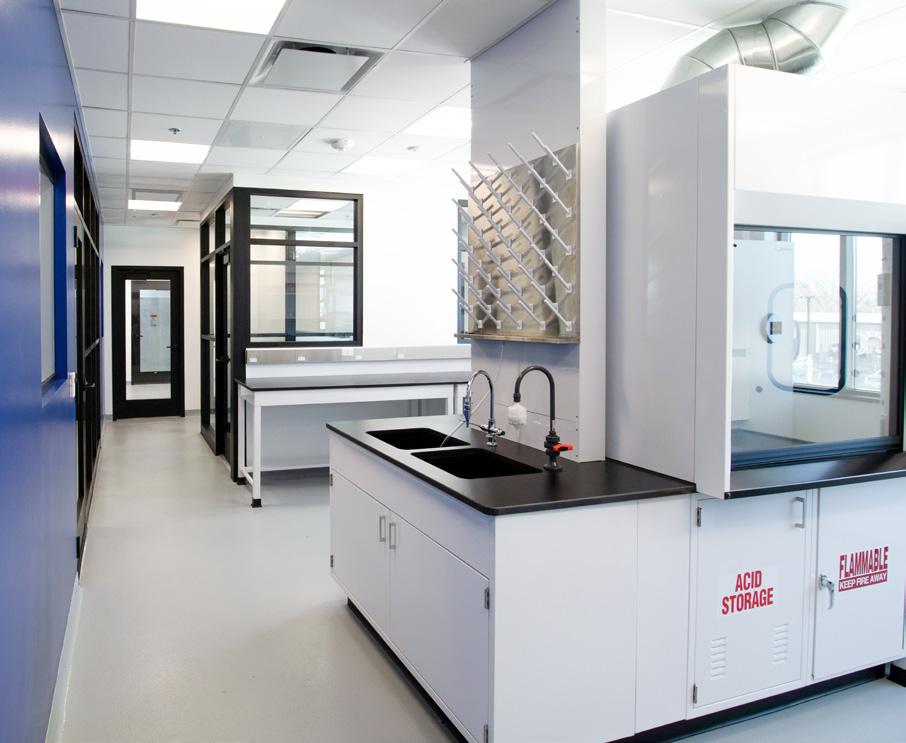

PRA was retained to assist CHR Hansen with the design and development of molecular level laboratory facilities, bringing critical research only a mezzanine away from the production facility.

PRA was retained to assist CHR Hansen with the design and development of molecular level laboratory facilities. Chr. Hansen is a global, differentiated bioscience company that develops natural ingredient solutions for the food, nutritional, pharmaceutical and agricultural industries. This opportunity was brought to PRA as the result of an existing relationship.
The laboratory was added to a production facility for microbial and enzymatic solutions, probiotics, and bioprotection bacteria.
The lab was designed and engineered to provide a series of pressurized lab spaces facilitating research of plant RNA and DNA, bacteria, and tissue. PRA guided CHR. Hansen through casework options and selections, equipment placement, lighting and finish selections, all while planning and maintaining ISO requirements between labs. Borrowed lights, storefront, and solar tubes were integrated to distribute daylight through all lab spaces.
SCOPE: Provided architectural and interior design services for a 40,000 sq. ft. renovation
COMPLETION: 2016
OWNER: Blackhawk Technical College, 6004 Prairie Road, County Trunk G Janesville, WI 53547
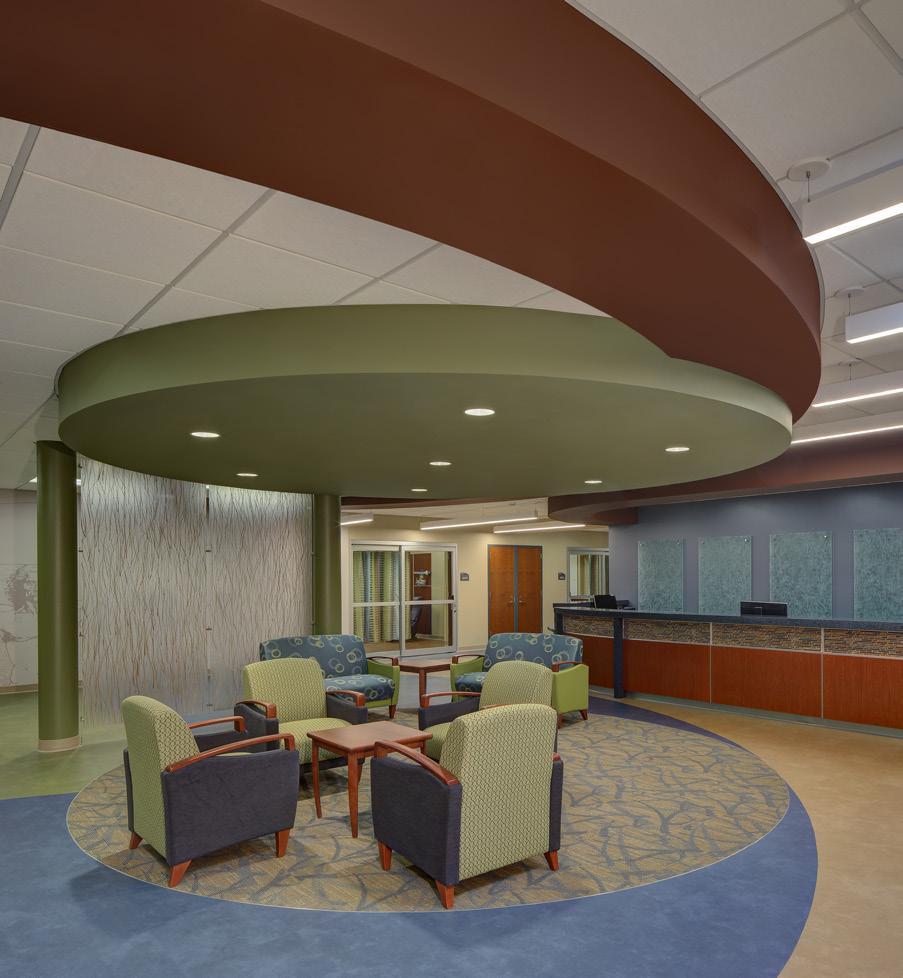
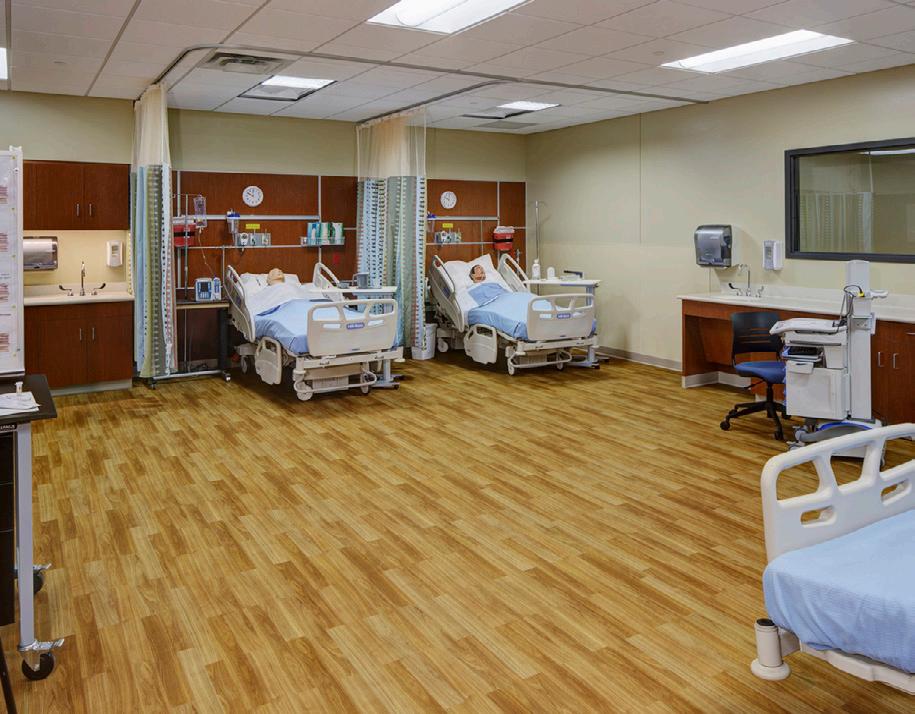
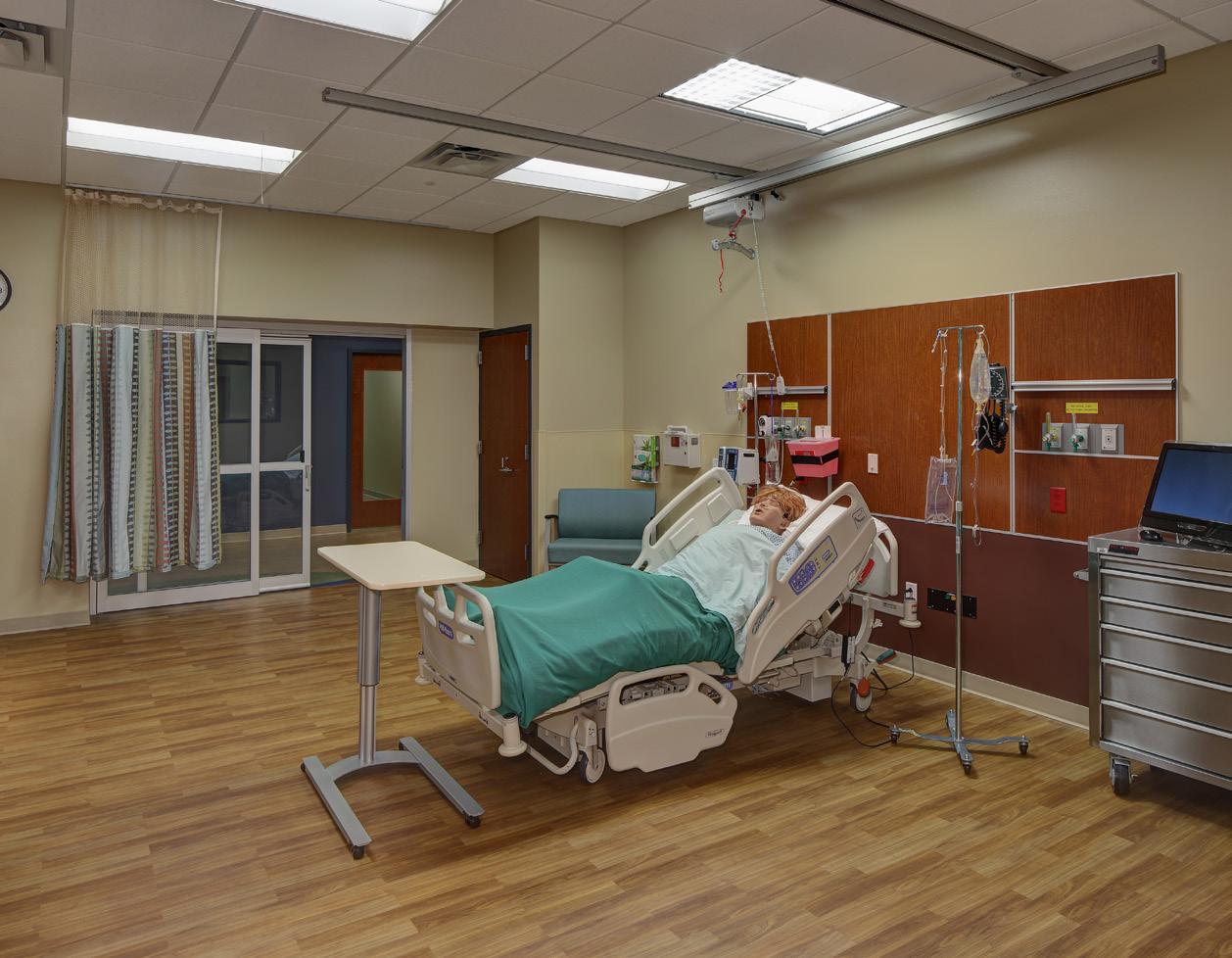

Following a master plan, one of the projects was to design a 40,000 sq. ft. renovation of the lower level of the health sciences building. The renovation included new flooring, wall covering and furniture. The design creates a warm space with unique modern learning spaces for both the active learning environments and the focused lecture rooms. New lighting and dynamic carpet patterns enhance the lower level space.
“They
[PRA] did a really great job predicting exactly what it would take to do the job.”
- DR. TOM ECKERT PRESIDENT, BLACKHAWK TECHNICAL COLLEGE
SCOPE: Provided architectural services for a 35,000 sq. ft. renovation
COMPLETION: 2016
OWNER: Blackhawk Technical College, 6004 Prairie Road, County Trunk G Janesville, WI 53547
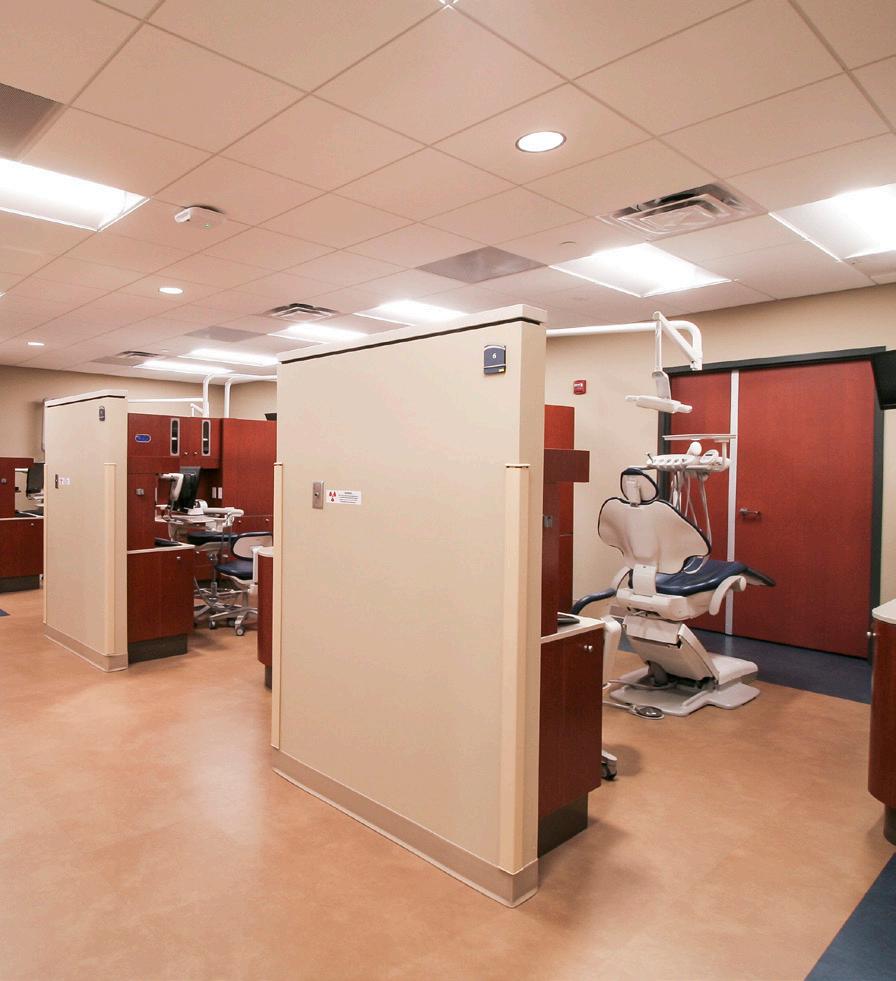
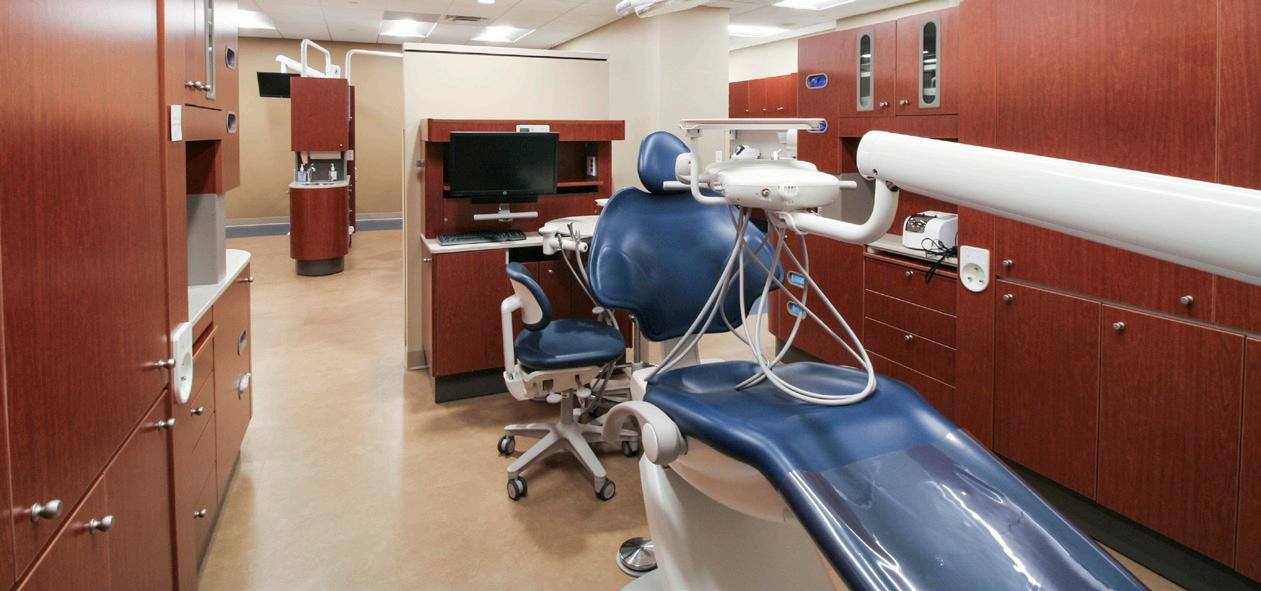
The new dental suite is a 35,000 sq. ft. renovation that was developed to mirror a real world dental clinic environment

Plunkett Raysich Architects, LLP, as part of a larger 35,000 sq. ft. renovation, provided a new state-of-the-art dental suite developed to mirror real-world dental clinic environments. The suite included waiting and reception, six operatories, sterilization room, x-ray, darkroom, and panorex room, along with a full dental lab. The aesthetics of this suite tie the design concepts of the overall Blackhawk Technical College standards to the requirements of a dental clinic, offering
a professional environment for teaching and learning.
To further assist with student learning, we designed a pair of large doors that when opened, connect a classroom with a dental operatory. This design feature allows students to observe dental operations within the classroom environment to gain real-world experience.
SCOPE: Architectural planning and interior design for a 115,000 sq. ft. renovation
COMPLETION: 2015
OWNER: Bemis Company, Inc., One Neenah Center, Neenah WI
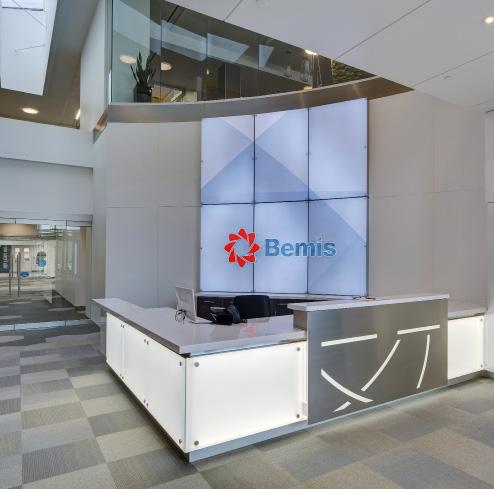


Transforming a 1980’s canning plant into a world-class Research and Development and Customer Experience Center.

The primary goal of this project was to create a customer experience and showcase the design and manufacturing capabilities of Bemis packaging. Bemis wanted a space that would spark breakthroughs and foster the bold thinking and close collaboration that their clients and partners have come to expect. The exterior of the building exhibits Bemis materials and highlights examples of their products, while the interior surrounds visitors with an immersive experience in the brand and products. Features of the space include labs, an interactive touchscreen lounge in the lobby, multiple client lounges, a test kitchen, a working cafe, and a variety of office and conference spaces.

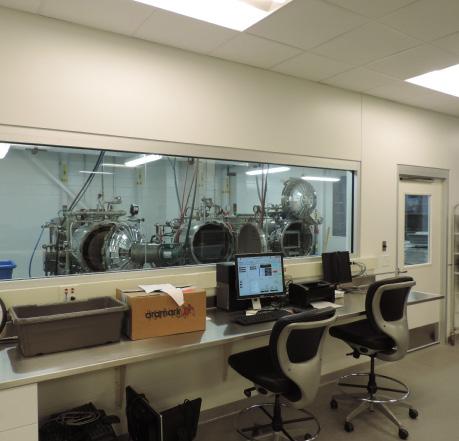

SCOPE: 43,795 SF technology center, laboratories, and showroom
COMPLETION: 2018
OWNER: Irgens Partners, LLC, 833 East Michigan Street, Suite 400, Milwaukee, WI 53202
Science and research in the former AO Smith Corporate Technology Center (CTC) changed drastically as new technologies were developed. Functional efficiencies were lost with the building AO Smith had occupied for 34 years. Prior to Mr. Justus involvement, the Lab Manager submitted the project request to senior leadership purely on a utilitarian basis, i.e, renovation or back lot tilt-up precast. As the feasibility study planning progressed to address the science, efficiencies offered by a new build included reduced square footage and highly efficient building services. More cost effective than renovation, this left room in the budget for creating a flagship Corporate Technology Center. AO Smith researchers and technicians world wide would be coming to this facility for presentations and walk-throughs.
Mr. Justus, while at another firm, worked with the Lab Manager and senior leadership to explore and vet site locations.
Land costs, access to delivery services, and a desire for visibility and

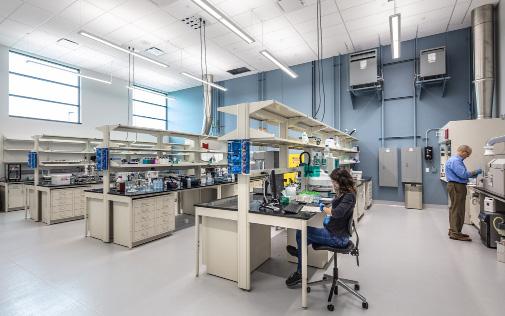
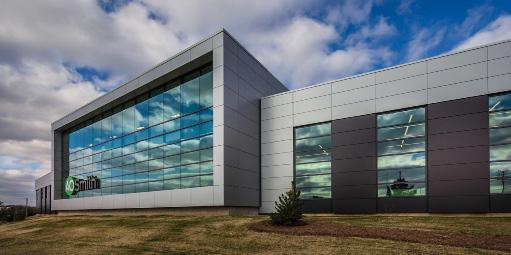

branding, within the budget, were to be factored in. The selected site was within viewing distance of the (world) corporate headquarters. The building is clad in a dry seal aluminum composite panel rain screen and orientated on the site for maximum public exposure.
The science and technology space was intensive and required highly detailed coordination with the engineering team. The amount of water used in the research was beyond DNR allowance. The team was very creative in integrating the capture of hot water to drive the science and heat the facility, significantly reducing the the amount of process water while generating energy capture to heat the building.
The building design maximized daylighting in lab spaces while ensuring proprietary processes and designs would not be visible. The new Corporate Technology Center continues to contribute to the enthusiasm of it occupants.
Lab Sciences
BSL2 lab for water filtration
Prototyping Lab
Air Filtration lab
Materials Lab
Water Treatment Lab
Electronics Lab
Thermal Test Lab
Coatings Shop
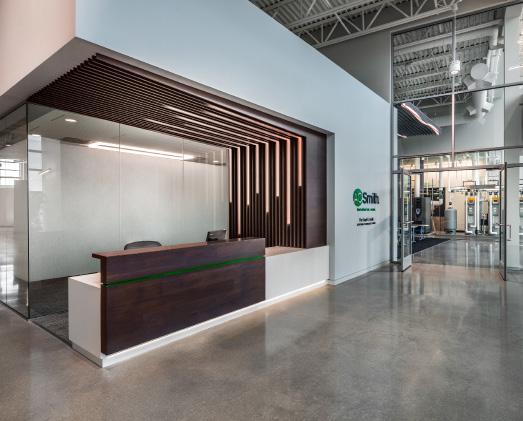

SCOPE: Provided architectural design services for a 149,000 sq. ft. residence hall
COMPLETION: 2013
OWNER: University of Wisconsin - Platteville, 1521 Ullsvik Hall Platteville, WI 53818

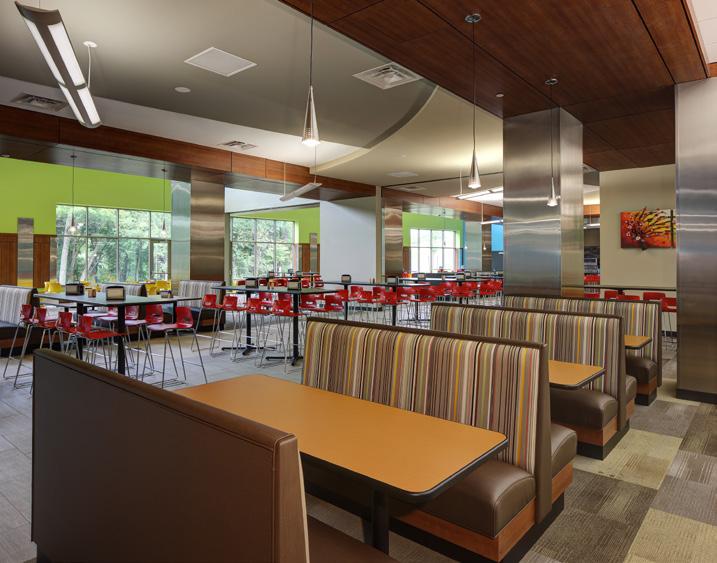
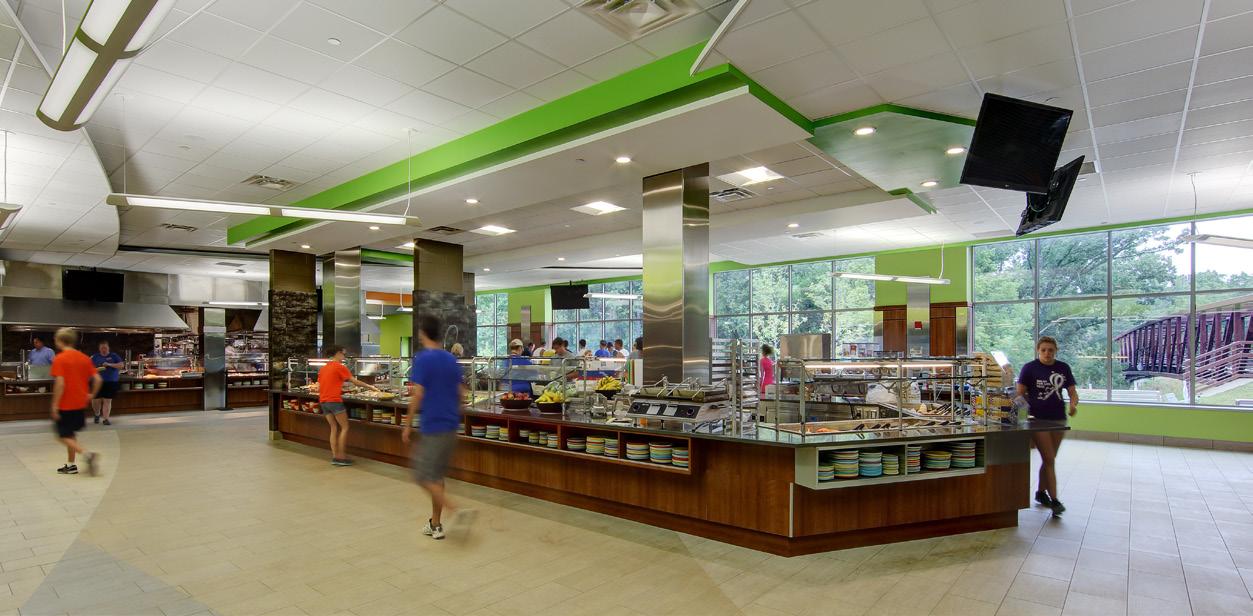
Bridgeway Commons houses approximately 440 students in 101 two-bedroom suites. Each floor includes a kitchen, lounge and laundry facilities.

UW-Platteville sought additional developer-led residence hall space for students, and C.D. Smith Construction hired PRA to design a residence hall for the university. The project consists of a five-story facility, measuring approximately 149,000 gross sq. ft. The hall houses approximately 440 students in 101 twobedroom suites. Each floor includes a kitchen, lounge and laundry facilities. The residence hall also features one resident director unit, one visiting professor unit and a 24,000 sq. ft. dining facility.


SCOPE: Provided architectural and interior design services for a 127,800 sq. ft. resident hall COMPLETION: 2007
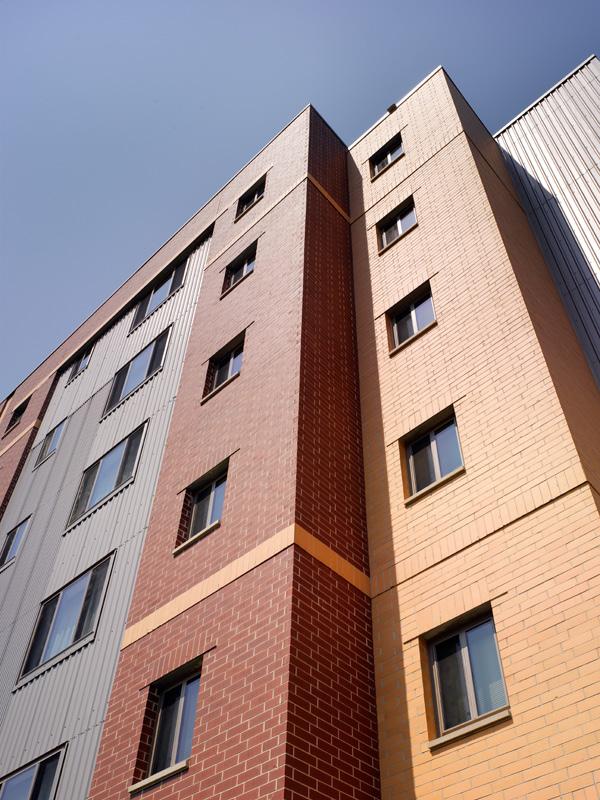
OWNER University of Wisconsin - Platteville, 1521 Ullsvik Hall Platteville, WI 53818

Southwest Residence hall houses approximately 348 students in 87 apartment style units, each consisting of four single bedrooms, a living room, bathroom and kitchenette.
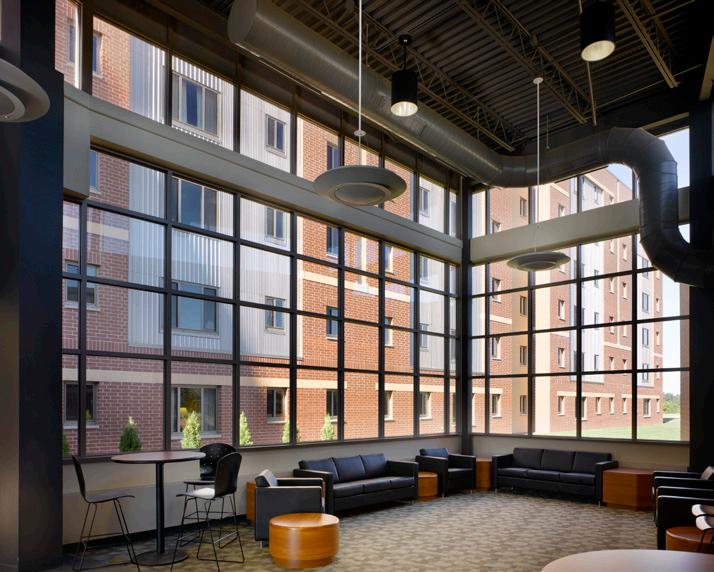
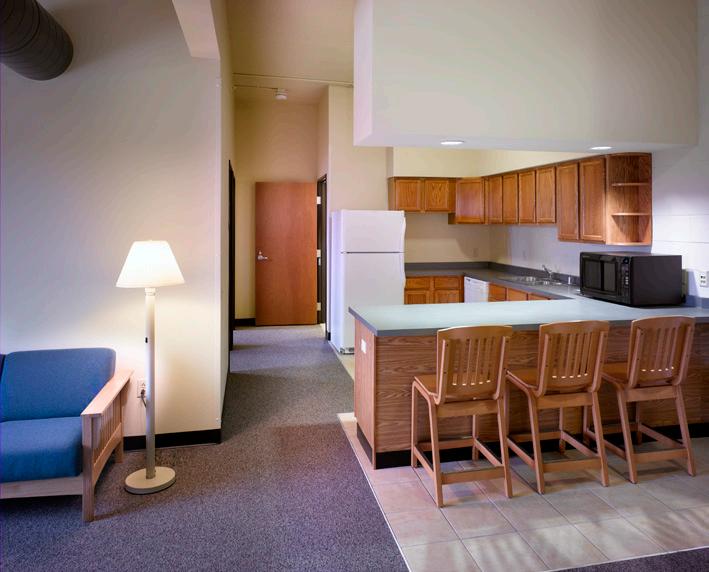

The project consists of a multi-story, 127,800 sq. ft. facility, designed to accommodate increasing enrollment. The hall houses approximately 348 students in 87 apartment style units, each consisting of four single bedrooms, a living room, bathroom and kitchenette. An apartment unit for a resident director was provided, and laundry, trash and various community support spaces were added. Site work included parking, landscape,and sidewalks. The site plan also addresses future construction feasibility for the addition of a 348-bed facility of similar design.
LLP.
SCOPE: 63,875 sq. ft. new building
COMPLETION: 2018
OWNER: Diocese of Madison, 702 S. High Point Road, Madison, WI 53719


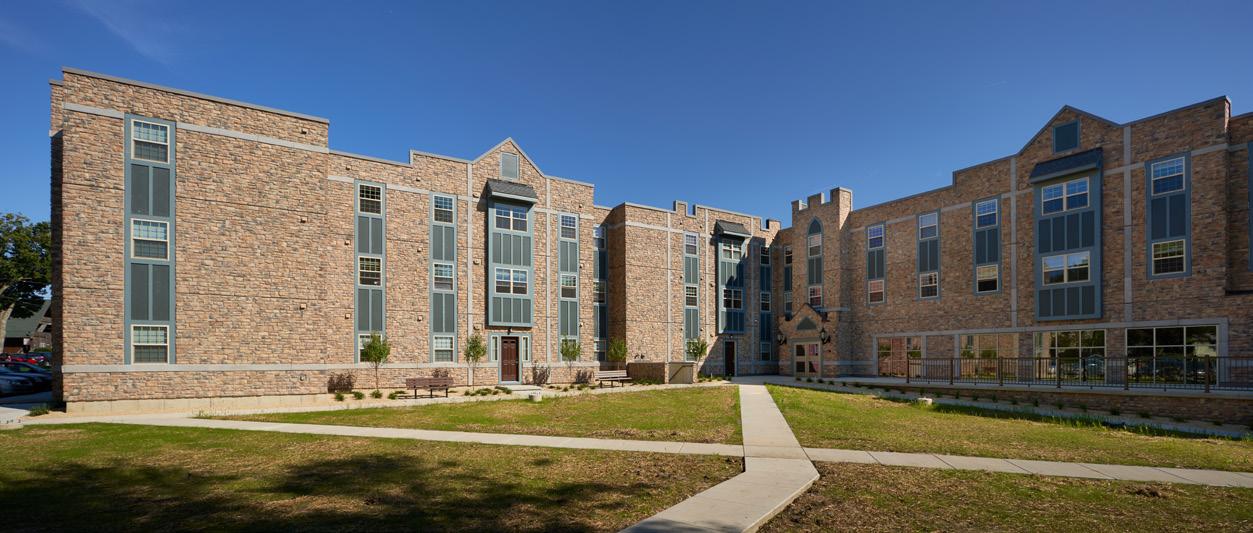
As a faith-based student apartment community, Newman Heights serves to provide a connection to the campus and religion.

Newman Heights is a 46-unit student apartment building directly adjacent to the UW-Platteville campus. Operated by the Newman Community, a Catholic based organization on campus, their outreach is to students interested in living a faith-based lifestyle.
The building uses a Gothic influenced design that reflects and references classic religious architecture. Inside are a mix of two and four bedroom units for rent on each of the three floors. All units have two full bathrooms, a kitchen, a washer and a dryer. The four bedroom units also include a small living room. The first floor includes three offices for the leasing and management staff. Other amenities for the residents to use are a conference room, a lounge, a fitness room and private study rooms. The lower level provides bike storage and secure parking for 37 vehicles. Surface parking around the exterior of the building is also available for the residents.
As part of a larger master plan, a student center and chapel are also proposed. This future building will occupy the open corner of the site and function as a gathering place for the Pioneer Catholics of the Newman Community.
