
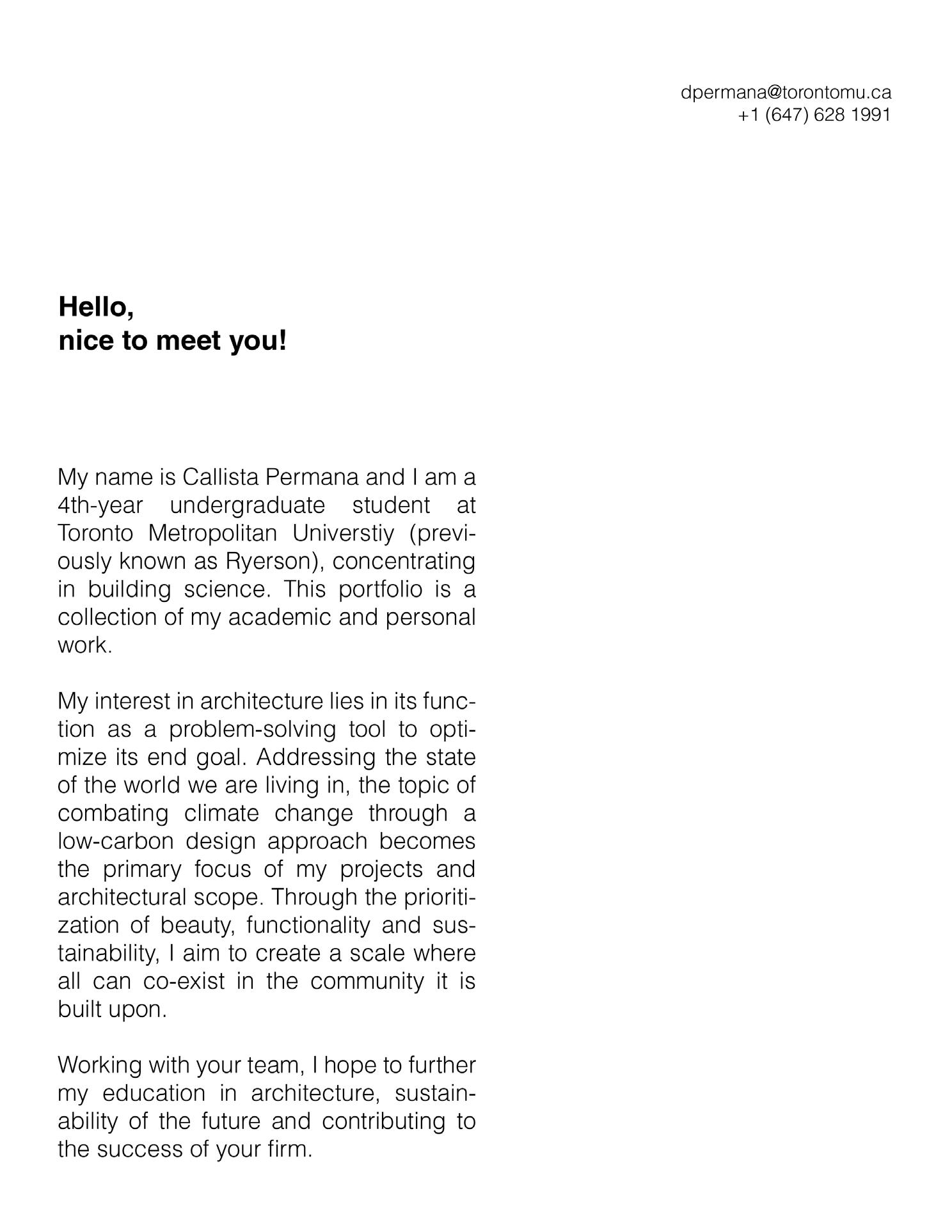

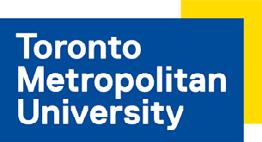
April 25, 2024
Dear Hiring Manager,
Department of Architectural Science
Faculty of Engineering and Architectural Science
I am delighted to recommend Callista for a position within your organization. I have known Callista over the past year as her instructor for BSC 720 (Building Performance Assessment Studio) and BSC 822 (Advanced Envelopes/Components). Callista stands out as a dedicated and insightful student with a keen interest in architectural design and building science.
One of Callista's notable achievements during her undergraduate studies was co -authoring a conference paper on material mold resistance which will be presented at the International Building Physics Conference this summer. Her capability to engage in such high-level research tasks as an undergraduate is indicative of her analytical abilities and potential to make meaningful professional contributions. Callista has also gained experience in practical building science skills, enthusiastically participating in field work including blower door testing, water penetration testing, and indoor air quality monitoring during the studio course.
Outside of her academic pursuits, Callista is deeply engaged in a variety of extracurricular activities that enhance her professional skills. She has actively participated in several design competitions, including being awarded first place in the 2023 Emerging Green Professionals Design Charette and the 2023 TimberFever competitions.
I wholeheartedly support Callista for a position in your organization. I am confident that she will be a great addition to your team and will deliver exceptional results. Do not hesitate to contact me should you require further information.
 Helen Stopps, PhD, P.Eng
Helen Stopps, PhD, P.Eng
Assistant Professor, Department of Architectural Science
Faculty of Engineering and Architectural Science
Toronto Metropolitan University (formerly Ryerson University) 350 Victoria Street, Toronto, Ontario, Canada M5B 2K3
Email: hstopps@torontomu.ca
350 Victoria Street Toronto, ON, Canada M5B 2K3 torontomu.ca/architectural-science/

01. MICROHOME
ASC101 - COMMUNICATIONS STUDIO
Completed: December 2020 | Reworked: June 2023

Type: Academic | Individual
Location: Toronto, Ontario
Software: Rhino 7.0 and Lumion
Microhome is the culmination of an answer to the housing and climate crisis. Serving as a modular house, it’s applicability in different terrain allows it to adapt and let its occupant to adjust to its context. Ranging from passive design to the usage of solar energy, the microhome brought warmth within and allow it to circulate.

SECOND
WITH BLUE, RED AND YELLOW AS A WHOLE




FACADE DIAGRAM
GREEN FACADE
A A 3
FLOOR PLAN GROUND FLOOR PLAN

KITCHEN AND BACKYARD

BEDROOM
4
AND STUDYING ROOM


SOUTH ELEVATION

TERRAIN DIAGRAM
BY THE LANEWAY
BY THE MOUNTAIN
BY THE RIVER
SECTION A.A 5

STRUCTURAL AXONOMETRY
6
02. YARCHERY
ASC301 - DESIGN STUDIO II
Completed: December 2021

Type: Academic | Individual
Location: Toronto, Ontario
Software: Rhino 7.0, AutoCAD and Enscape
YARCHERY is located within the Yonge and Dundas core and it acts not only as a community building but where people develop into their best self. Taking archery as its main program, the building uses a double-facade system inspired from the movement of an arrow’s aerodynamic movement and pressure gradient


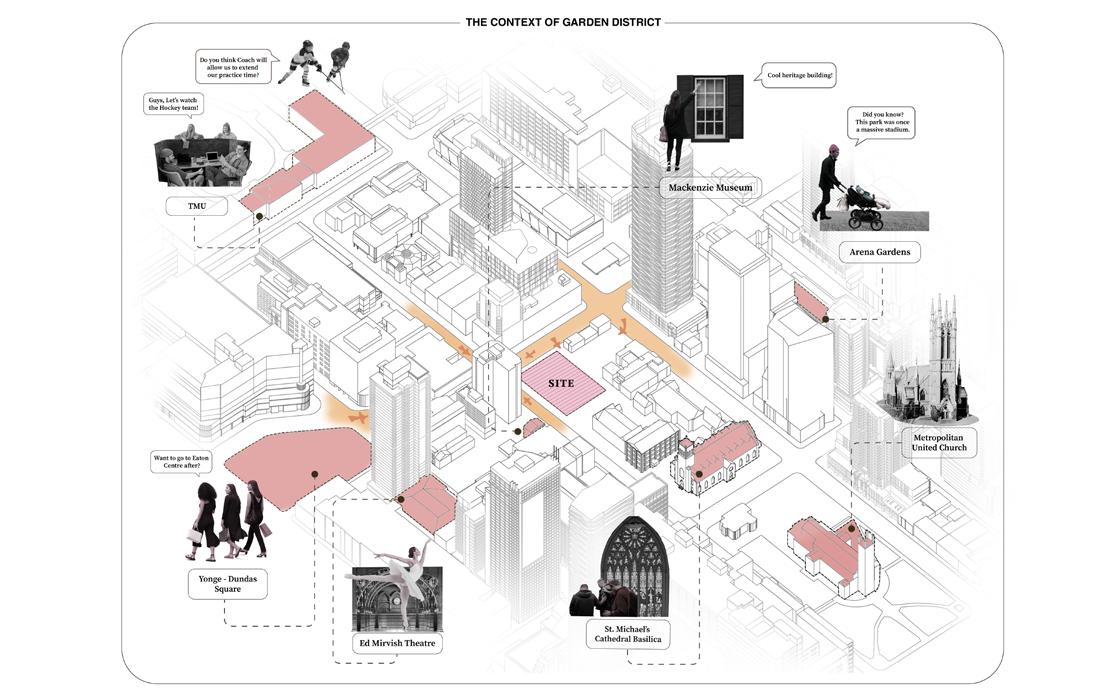
MASSING CONCEPT DIAGRAMS

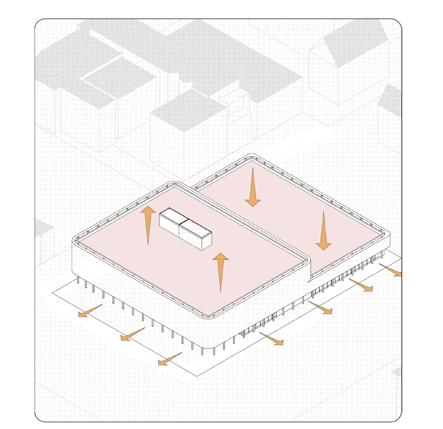

SITE HISTORY
ARCHERY HERITAGE URBAN CULTURE + = 9

GROUND FLOOR PLAN 10


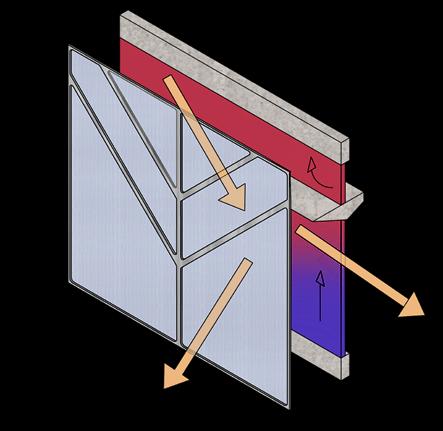
TECHONOLOGY

WEST ELEVATION

MAIN ARCHERY FACILITY
HALLWAY TO ENTER PROGRAM VIEW VISIBILITY
Through the usage of saw-tooth roof and skylight to naturally give light into the main archery facility, the primary space becomes emphasized as an important cultural addition into the site context. Steel plays an important role in the building as one of its main structural component, it is also used as a form of ornament to decorate the chairs and railings.

The hallway connected to the lobby space visibly connects the long form with the street, acting as an additional street within the building. Not only it is integrating itself as an urban form but it demands to reflect the community and bringing its values into the designated space.
FACADE DEVELOPMENT DIAGRAMS
11

CIRCULATION AXONOMETRY 12
EFL CENTRE
ASC820 - BUILDING SCIENCE DESIGN STUDIO
Completed: April 2024

03.
Type: Academic | Individual
Location: Thornburry, Ontario
Software: Rhino, Lumion, THERM, WUFI and ATHENA
The EFL Centre is a community centre that intertwine the rhythm of the community into the scale of the building. It is a building designed with a low-carbon approach and is reinforced with many calculations ranging from it thermal performance to its carbon emission. Its sensitivity to material ranges from taking into account haptic sensibility to the life-cycle of materials.





Notes Overall U-Value: 0.321W/m²K Overall R-Value: 3.11m²K/W or R-20 0 5 15 30 1:5 W1 Schedule 20mm Timber Panel 25mm Clipping + Air Space 80mm XPS Board (3x) 2mm Air Vapour Barrier 105mm 3-ply CLT 25mm Furrinf Channel 20mm Gypsum Wall Board W1 Others 1 3 2 4 5
6mm Triple Panel Glass Low e coating Argon Fill 2. Timber Frame Encased by Aluminium 3. 2mm Aluminium Metal Flashing 4. Secondary Sill Drainage Membrane 5. L Metal Bracket 6. 20mm Wooden Liner 6 20.6°C -13.2°C -8.3°C -3.5°C 6.2°C 11°C 15.8°C -18°C DETAIL A.A: WALL TO GLAZING CONNECTION WALL TO GLAZING DETAIL CONNECTION SLAB AT GRADE DETAIL CONNECTION 15
1.



TOTAL A-C EMBODIED CARBON 71k kgCO2e TOTAL A-C BIOGENIC CARBON 180k kgCO2e 0k 32.5k 16.25k 48.75k 90k 135k 45k beams + colums roofs -21.5k floors -116k -34.2k walls -171k slab-on-grade 66k
LIFE SKILLS GAME ROOM SECTION A.A 0 1 4 12 WEST ELEVATION EAST ELEVATION 16
SNOEZELEN ROOM
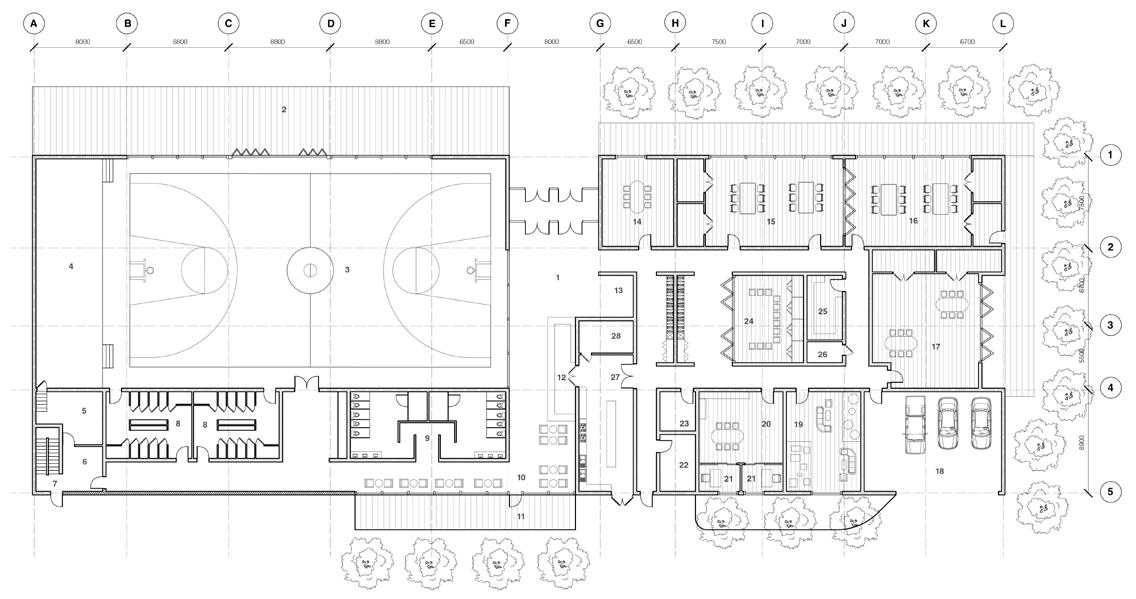

FLOOR PLAN


CARBON CALCULATION OF WALL ASSEMBLY
17


18
EXTERIOR GYM DECK OUTDOOR GYM GYM
MAIN COURT
04. BLOOR COLLEGIATE INSTITUTE
ASC620 - DESIGN STUDIO II
Completed: April 2023

Type: Academic | Collaborative
Location: Toronto, Ontario
Design Team: Chloe Yuen
Software:
Revit and Enscape
Located in Bloor - Dufferin, the Bloor Collegiate Institute combined the conventional form of a high school alongside its collegiate counterpart. Wrapped in red brick, the outer skin of the building follows the facade of the community and giving its rhythm through operable wooden stilts as a second protective skin.


PARTI IN PROGRAM
URBAN SYSTEMS DIAGRAM
THREE MAJOR SPACES
ENTRY
+ FIRE STAIRS

COURTYARD ENTRY
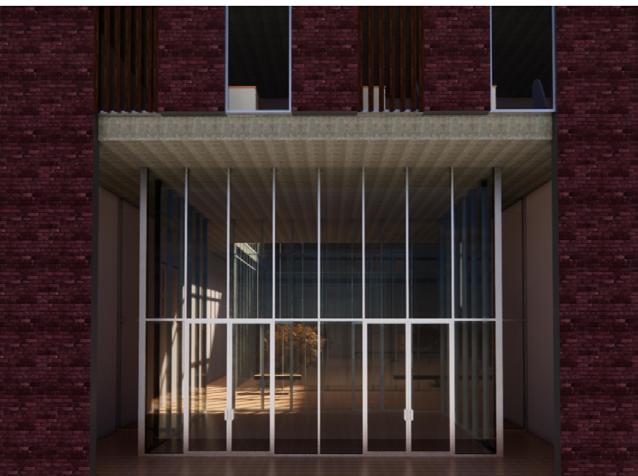
COURTYARD TO COMMON ROOM
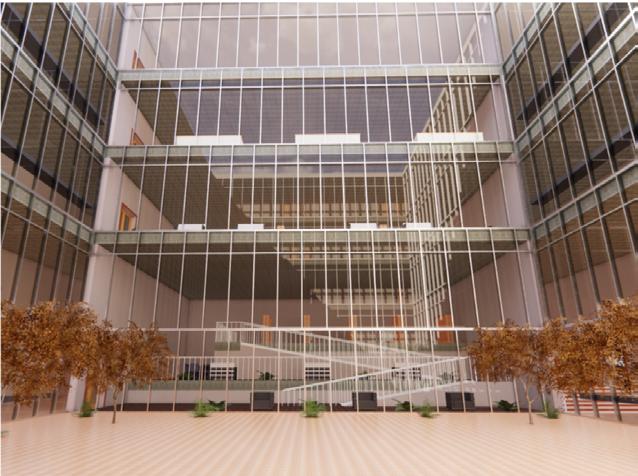
DEVELOPMENT DIAGRAMS
21

22




FRAGMENT VIGNETTES COMMON ROOM FRAGMENT AXONOMETRIC 23
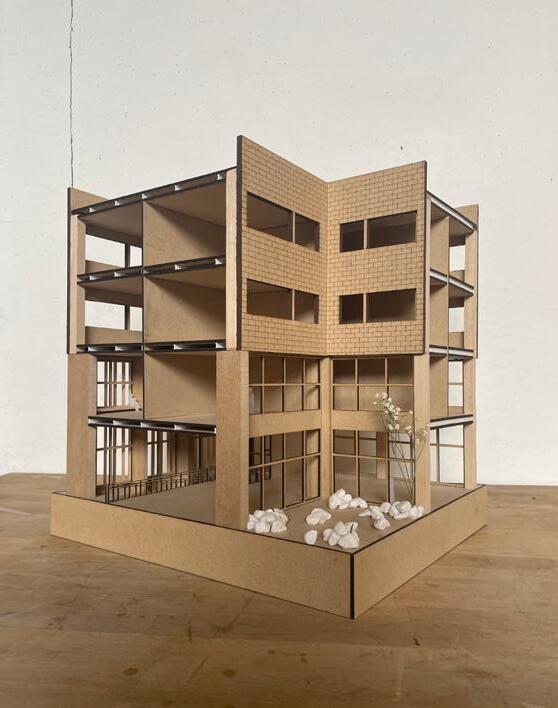
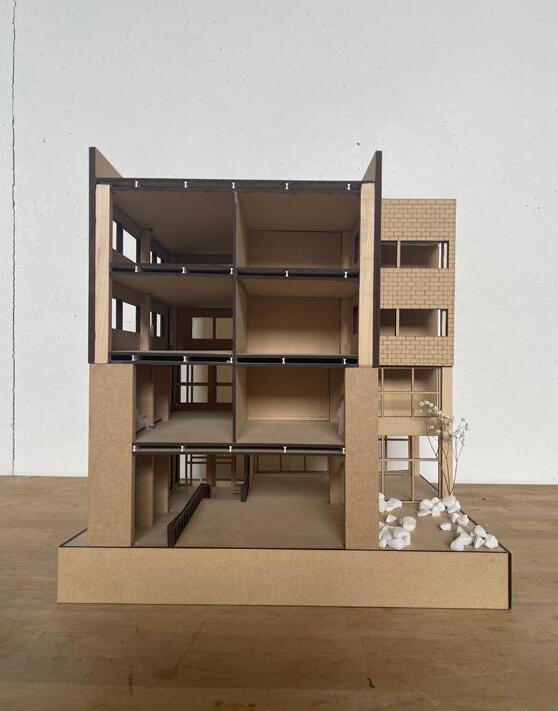
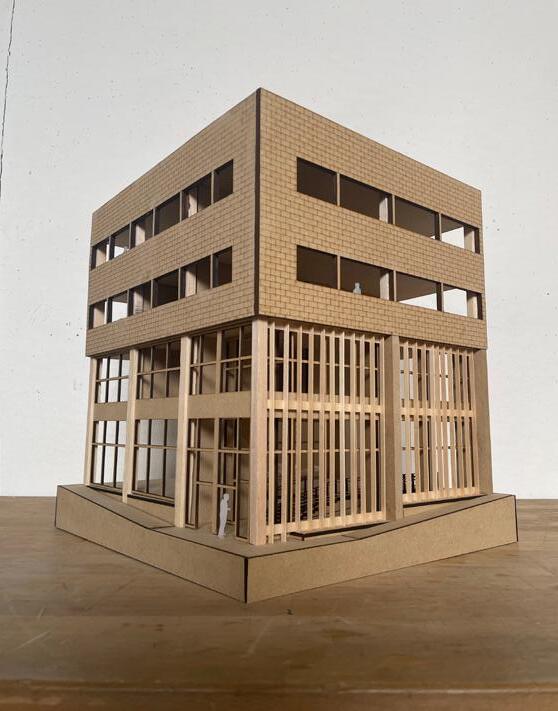

24 PHYSICAL MODEL
BLOOR
WOODEN STILTS ARRAYS
ST. FACADE COURTYARD VISIBILITY
GLAZED TO BRICK FACADE CONTINUITY
LOBBY TO CLASSROOM SECTION
04. SHATT AL-KARAM
HOUSING OF THE FUTURE
Type: Competition | Collaborative
Location: Dubai, UAE
Design Team: Ihsani Kurniawan and Tiffany Tan
Software:
Revit, Rhino, Enscape and Grasshopper
PROJECT INTENTION
Dubai was once a port town that stood in between the Gulf of Persia and the Rub al-Khali. Since then, the value of family and tradition has stood firm within its people and has created the foundation on which the Emirate stands upon. Each of these values are interwoven together, creating a harmony in the relationships among family members and their community. Similar to the image we see when the desert and the sea would surround the city, each value is weaved with one another to embrace the people that hold them. Therefore, in the Shatt Al-Karam housing we embody these values by incorporating the culturally-significant mashrabiyya patterns in the primary facade system to greet the guests and in the courtyard where the family gathers.



MAJLIS AND ENTRY

PRIVATE LIVING ROOM

DINING VIEW TOWARDS COURTYARD

GROUND FLOOR PLAN

SECOND FLOOR PLAN
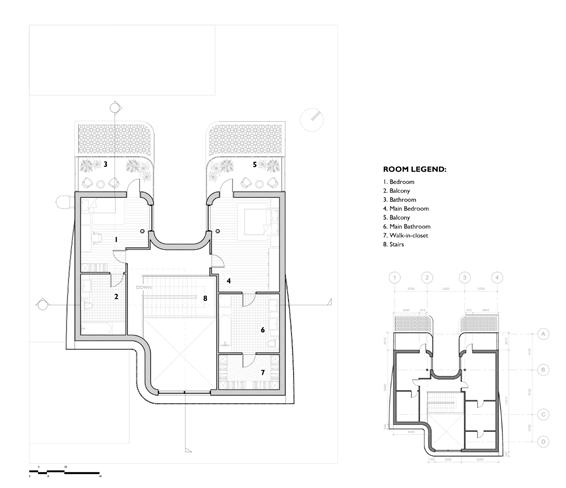
THIRD FLOOR PLAN
27
Rendering and Orthographics by Ihsani Kurniawan
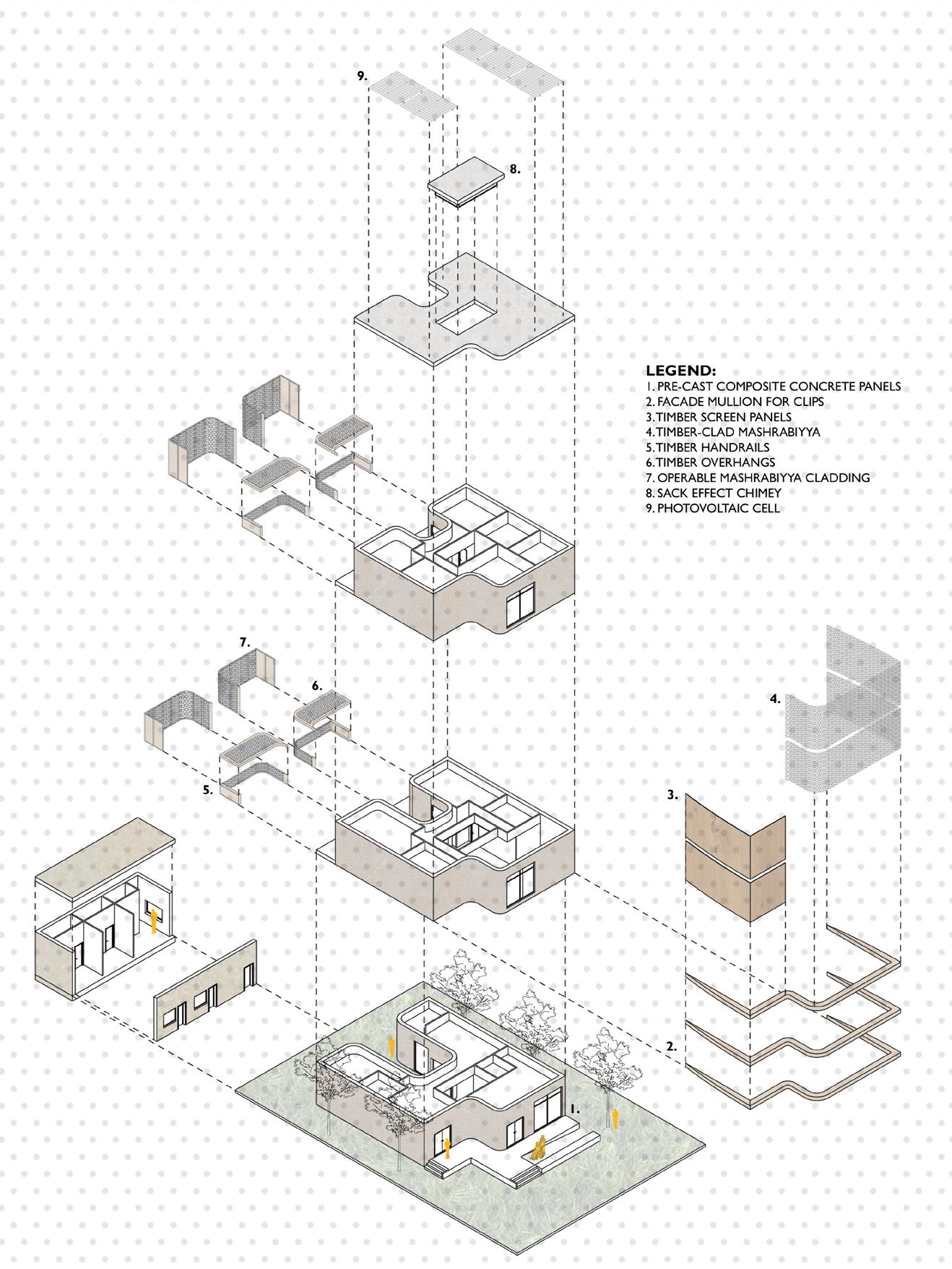
COMPOSITIONAL AXONOMETRIC 28


CONTINUOUS SECTION
ORIGINAL BALCONY FOLD 1 FOLD 2 FOLD 3 29
OPERATIONAL MASHRABIYYA
Drawn in Collaboration with Tiffany Tan

UNIT AXONOMETRIC


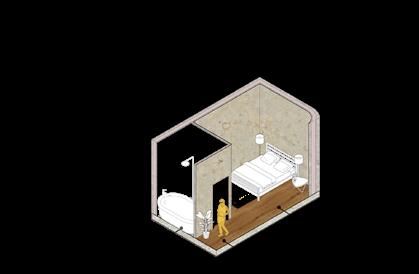
SECTION DIAGRAM
SYSTEMIC
30
ROOM
05. MISCELLANEOUS WORK
CASEY HOME CASE STUDY
ASC820 - BUILDING SCIENCE DETAIL DESIGN STUDIO
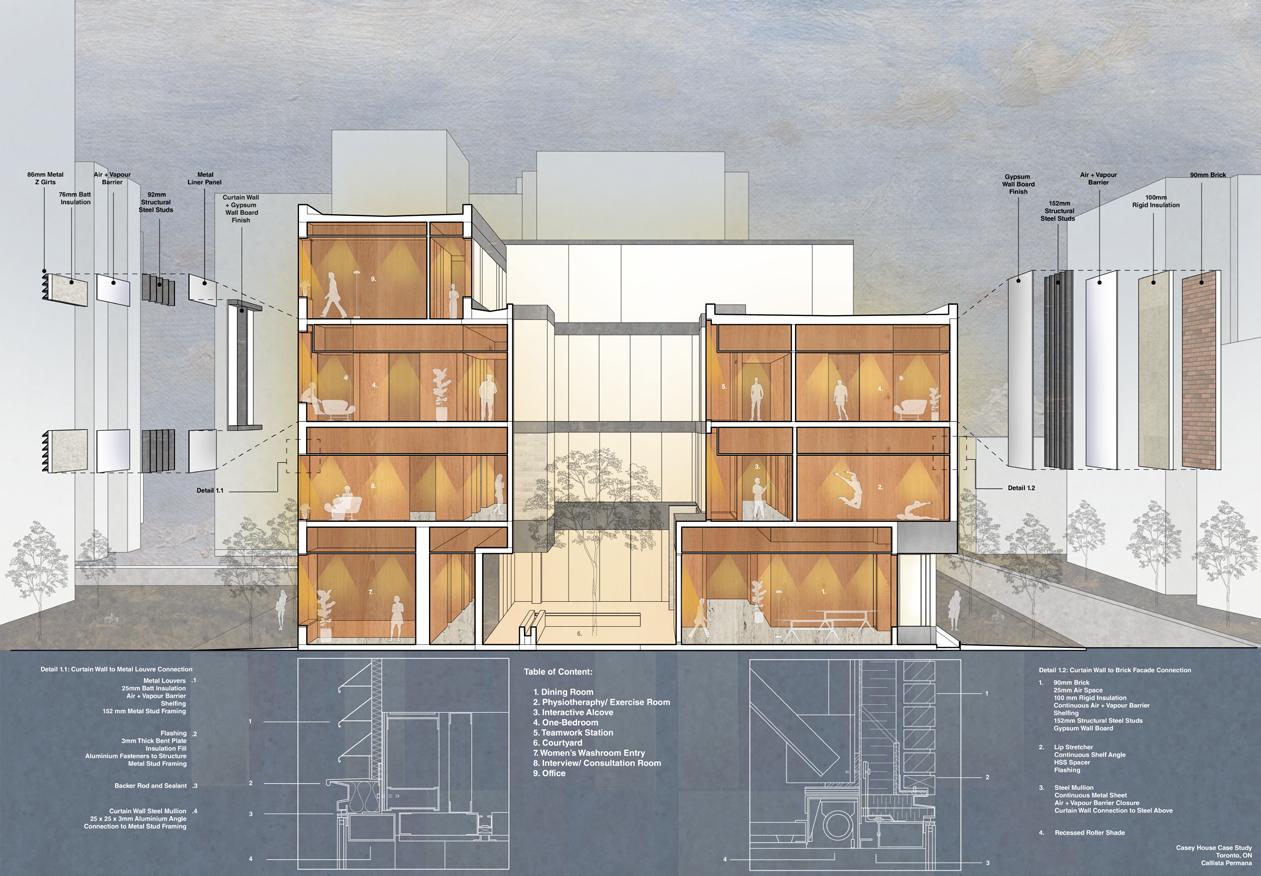

Type: Academic | Individual
Location: Toronto, Ontario
Software: AutoCAD and Rhino
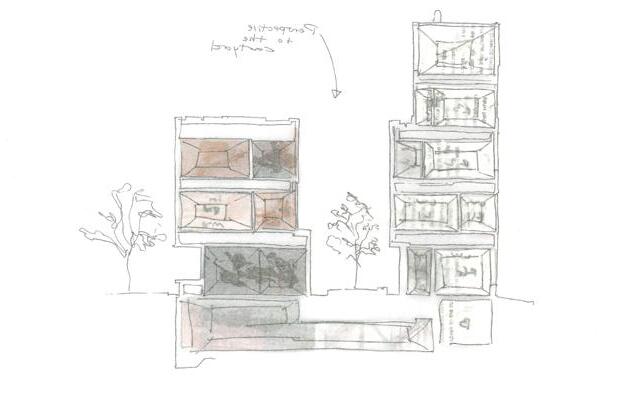
The Casey House is one of the most prominent building within the LGBTQ+ community as it’s one of the first that took a stand as a form of embrace during the HIV and AIDS epidemic. Through the warmth shared in embraced, the notion of it appears in both technical and programmatic design.
31
Type: Design - Build Competition
Location: Toronto, Ontario
Project Members: Youyang Tang, Sigalit Tsirulnikov, Abi Kang, and Rohan Sharma
DELTA TRANSIT SHELTER
TIMBER FEVER
Delta is an integration of the urban dynamic for the community that resides at the Distillery District. It’s a shelter that acts not only as a static stop, but a structure which reflects its active surrounding. It’s a multi-purpose space that combines a bike, bus stop and a shelter for those who seek.


 FINAL BUS STOP
GROUP PICTURE
FINAL BUS STOP
GROUP PICTURE
32





 Helen Stopps, PhD, P.Eng
Helen Stopps, PhD, P.Eng













































































 FINAL BUS STOP
GROUP PICTURE
FINAL BUS STOP
GROUP PICTURE
