ENVISIONING SPACES



This portfolio represents the architectural spaces that I have envisioned, and how I delivered each project in a functional and unique way.
Coutinho,Ana
SPIN
LOPEHA Community Center 28/29 50 JONES High Rise Residential 36/37
A Modern Art Museum in Berlin 06/07 TWINE A Hotel in Oakland 20/21 3535 NORTH Airbnb Staging 72/73
DULY Medical Center 48/49 OCEANIA Miami Apartment Renovation 56/57
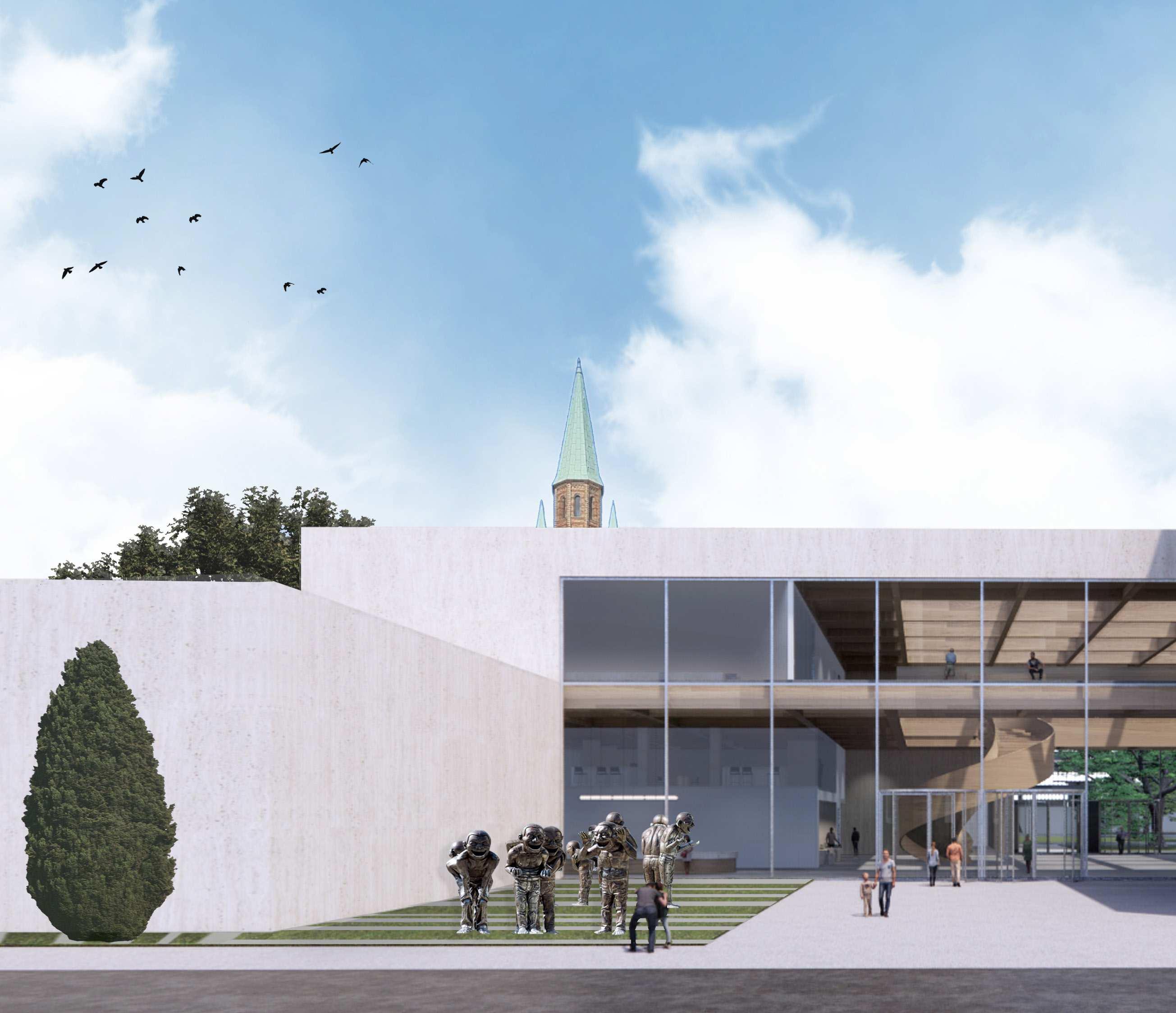
ARH 608: Advanced Design Studio II Project: Modern Art Museum Instructors: Mark Mückenheim/Maria Paz Location: Berlin, Germany Semester: Fall 2021 Software: Revit Enscape AutoCad
The objective is to create a modern art museum in the heart of culture in the city of Berlin. The museum building will became a symbol on Berlin area. The building design was developed to make the public an easy way to approach it with the way the circu lation was designed, not just inside it but outside too. All public goes to the center of it after the exhibitions spaces, creating a big gathering. The design of the building also creates gaps on it so from all sides it is possible to approach the main lobby.

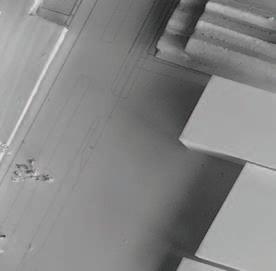
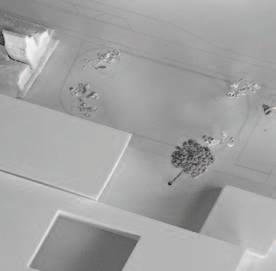


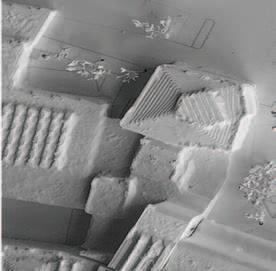
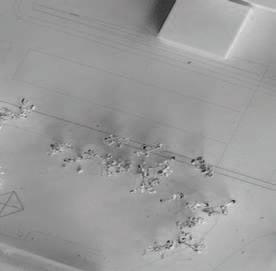

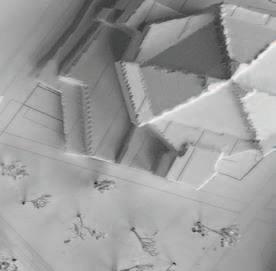



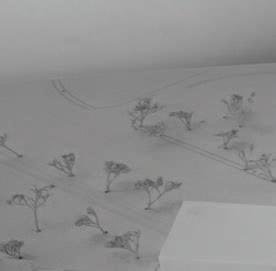






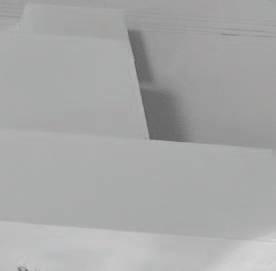


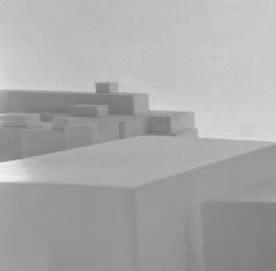
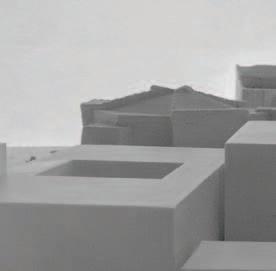
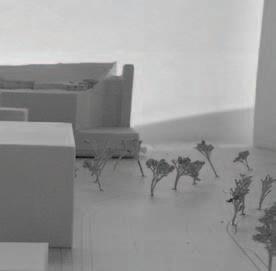


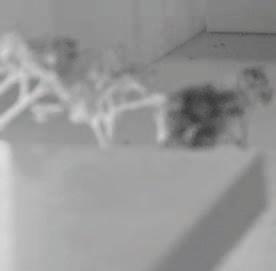






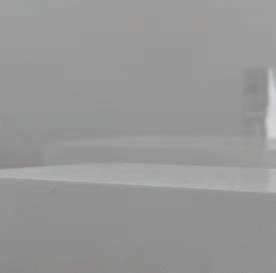

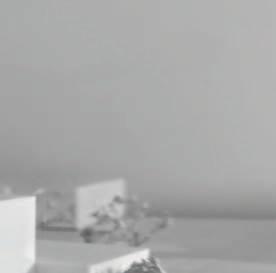


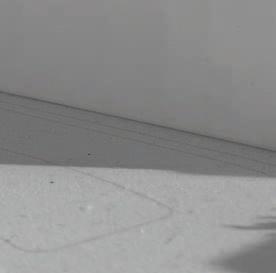

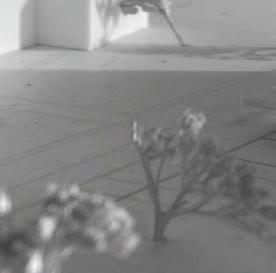


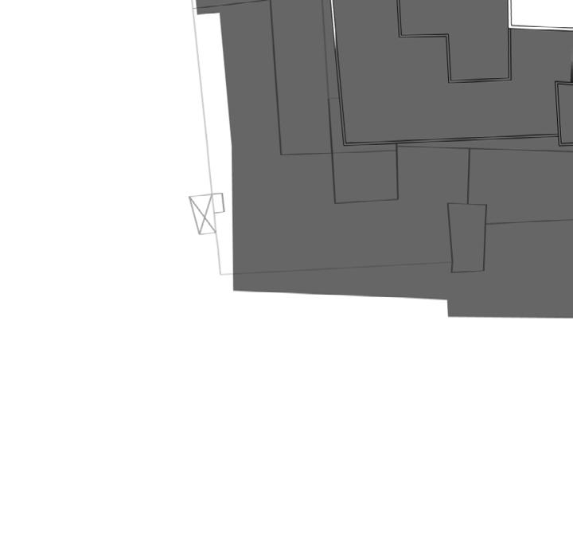
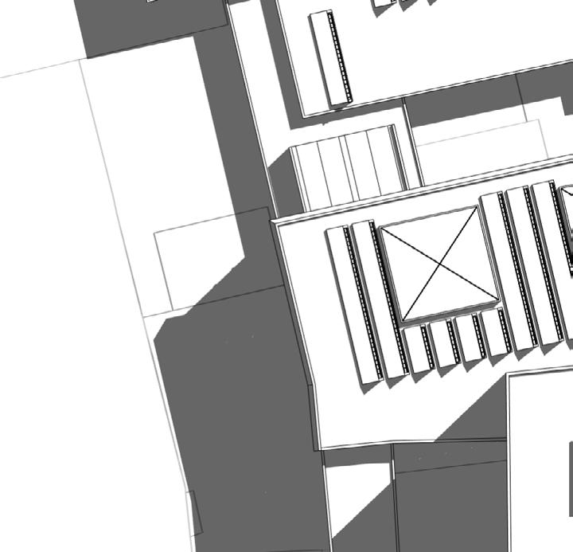
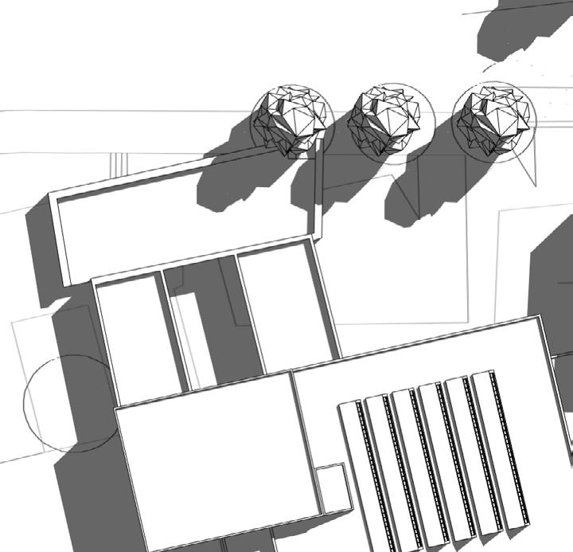

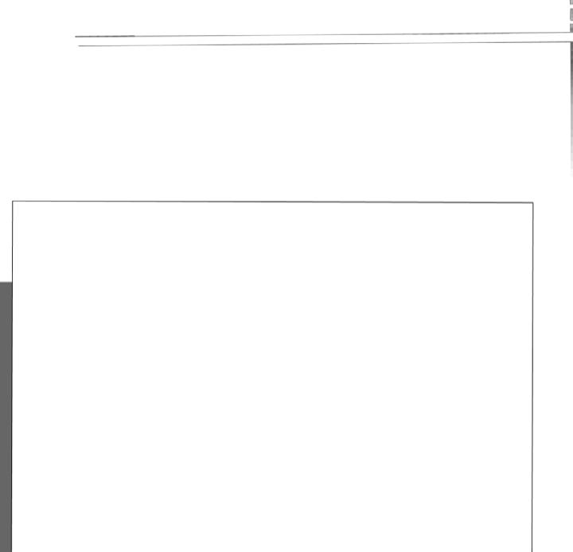
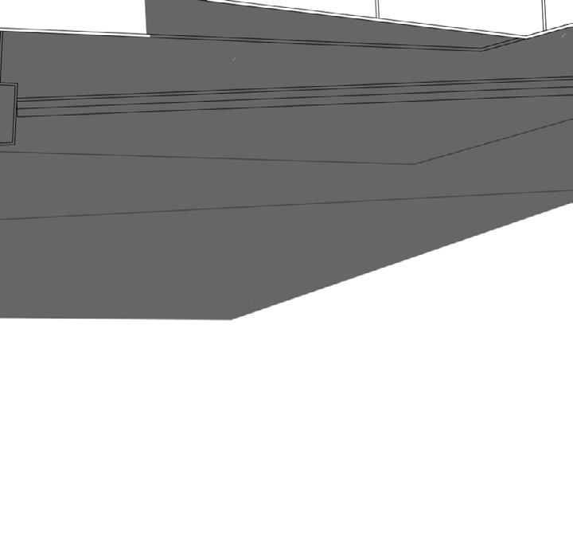

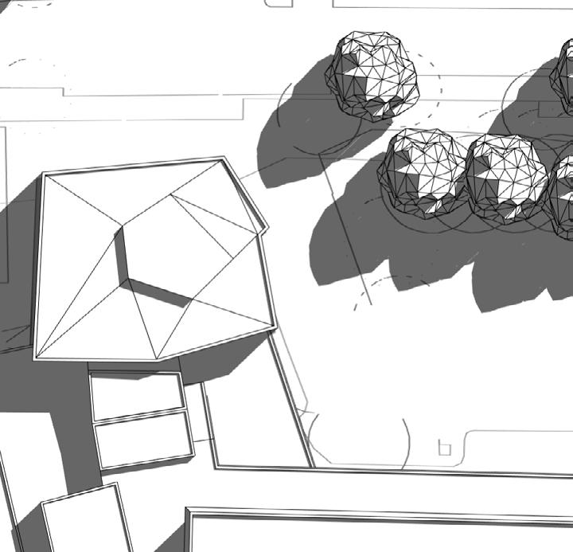

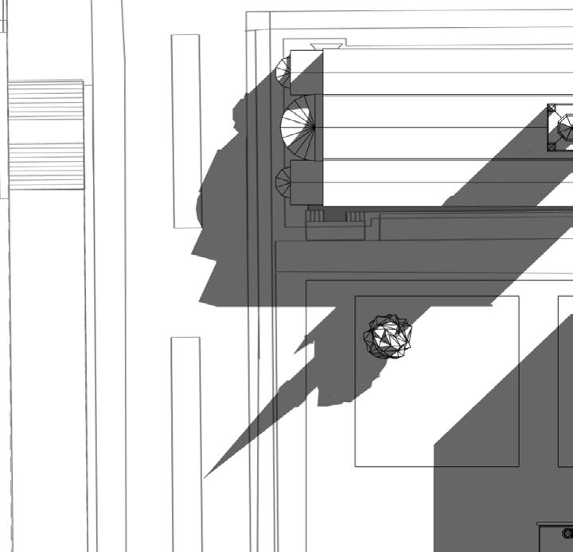

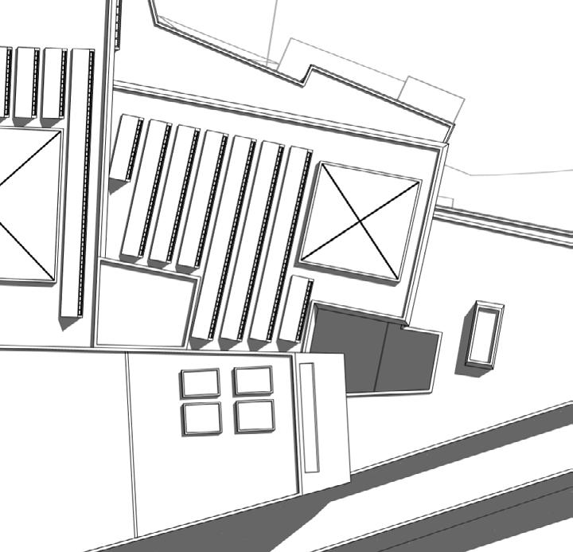
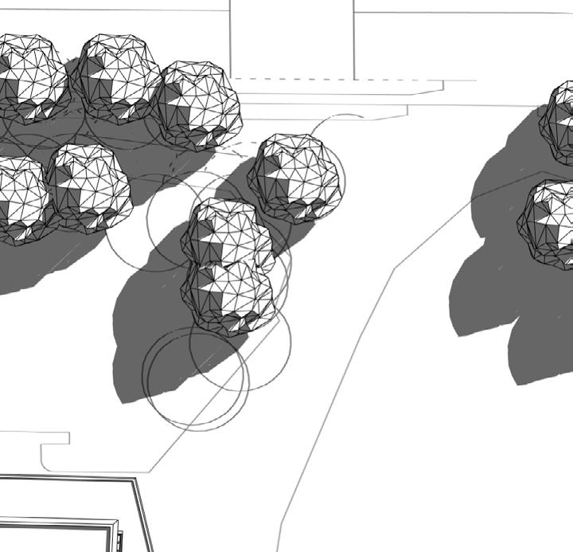

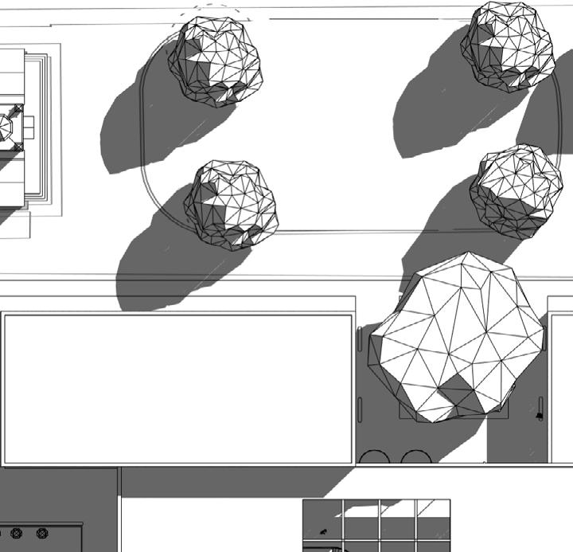


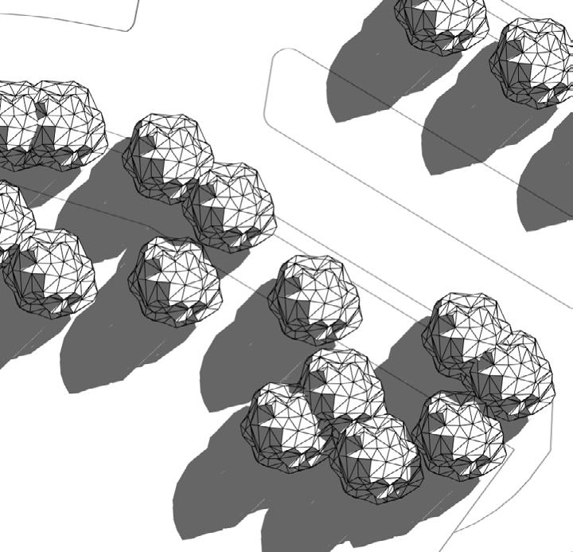
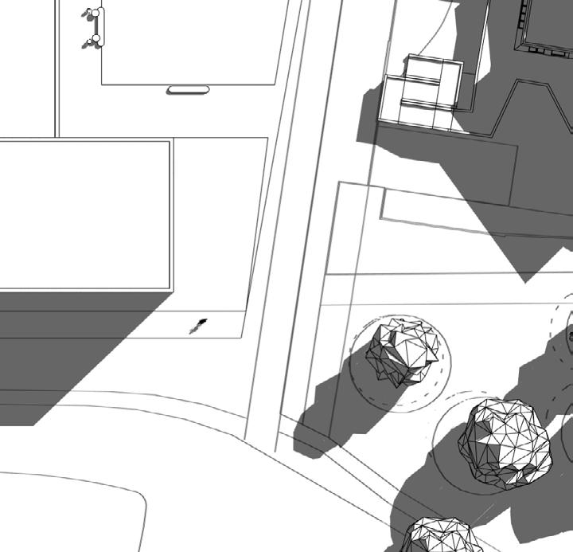




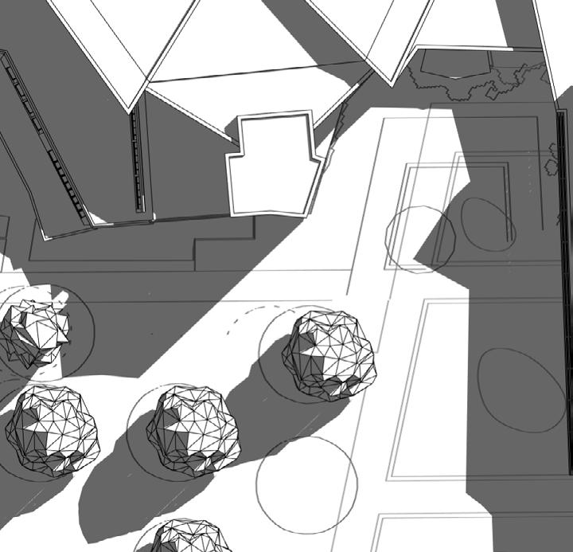
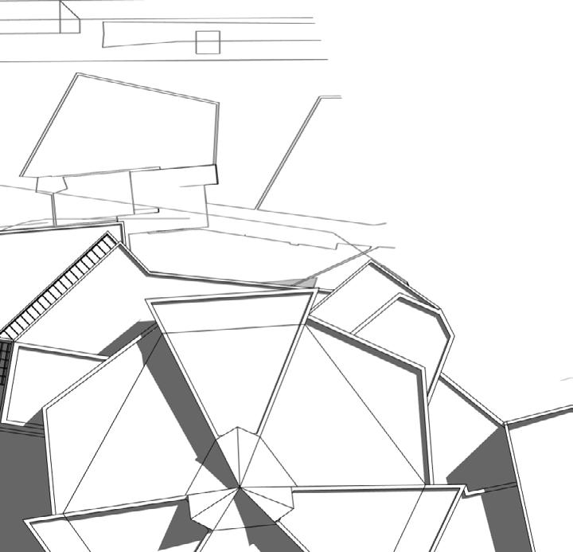

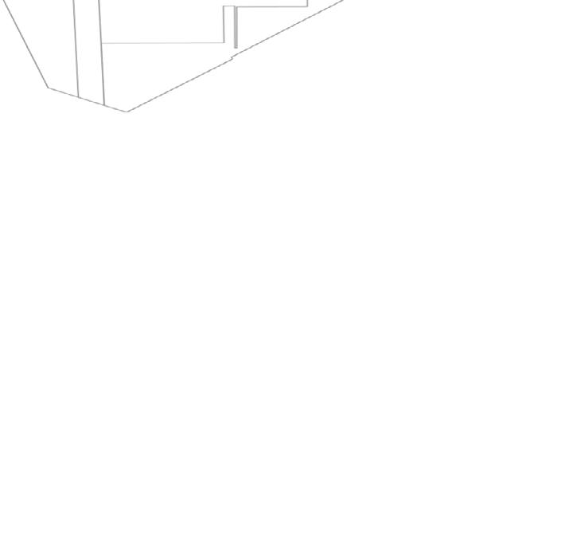

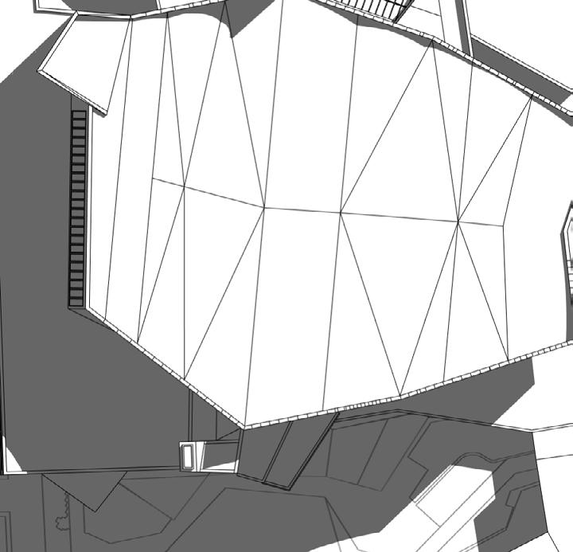
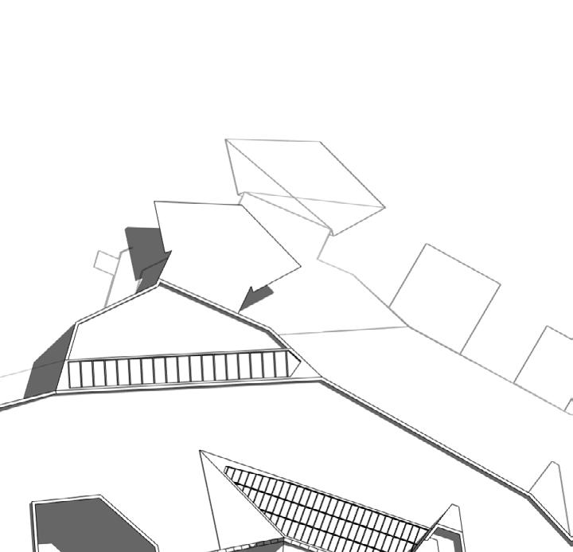
Interior 3D view at Exhibition 01

Interior 3D, 1st Floor 02
Interior 3D, 2nd Floor 03

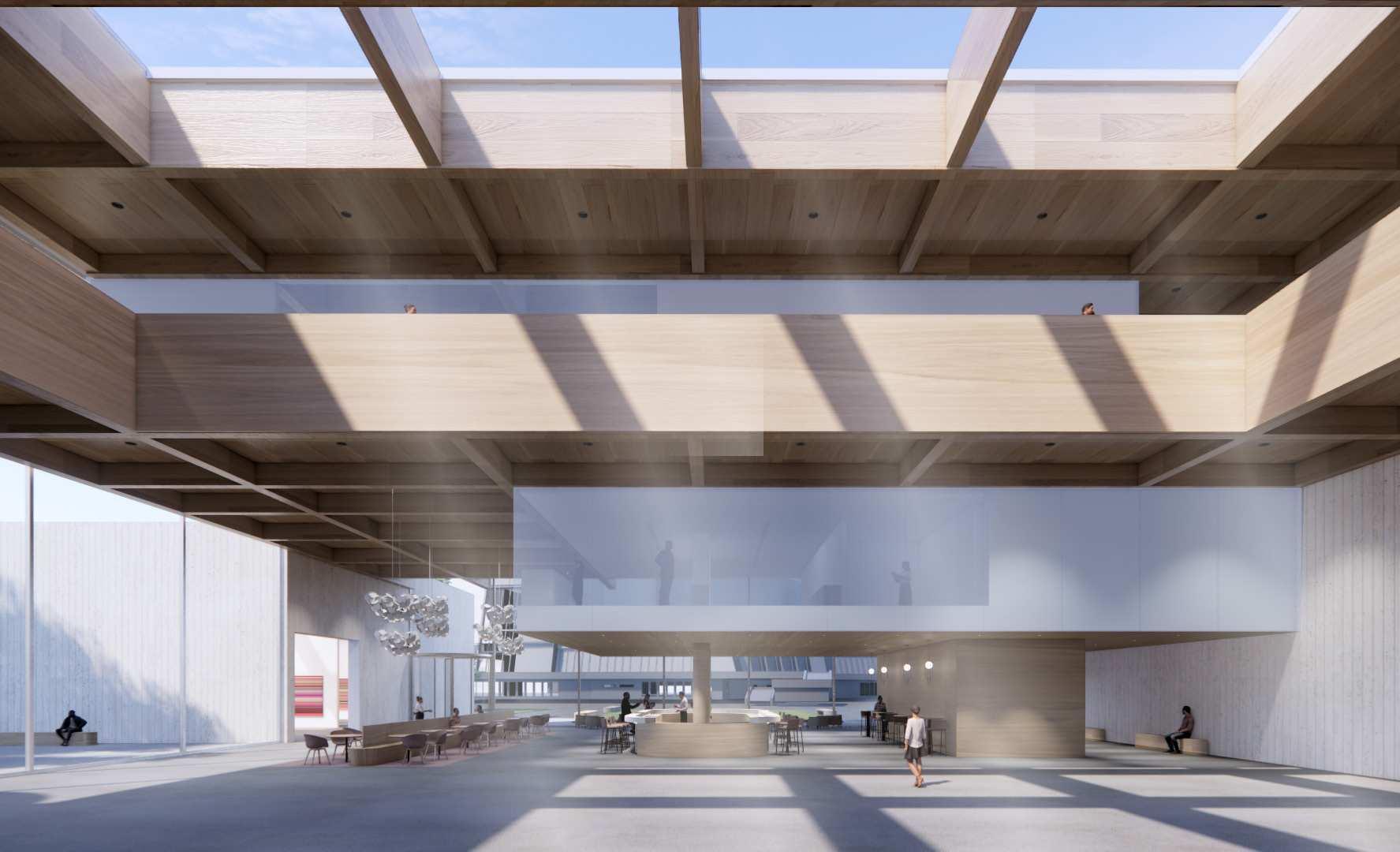

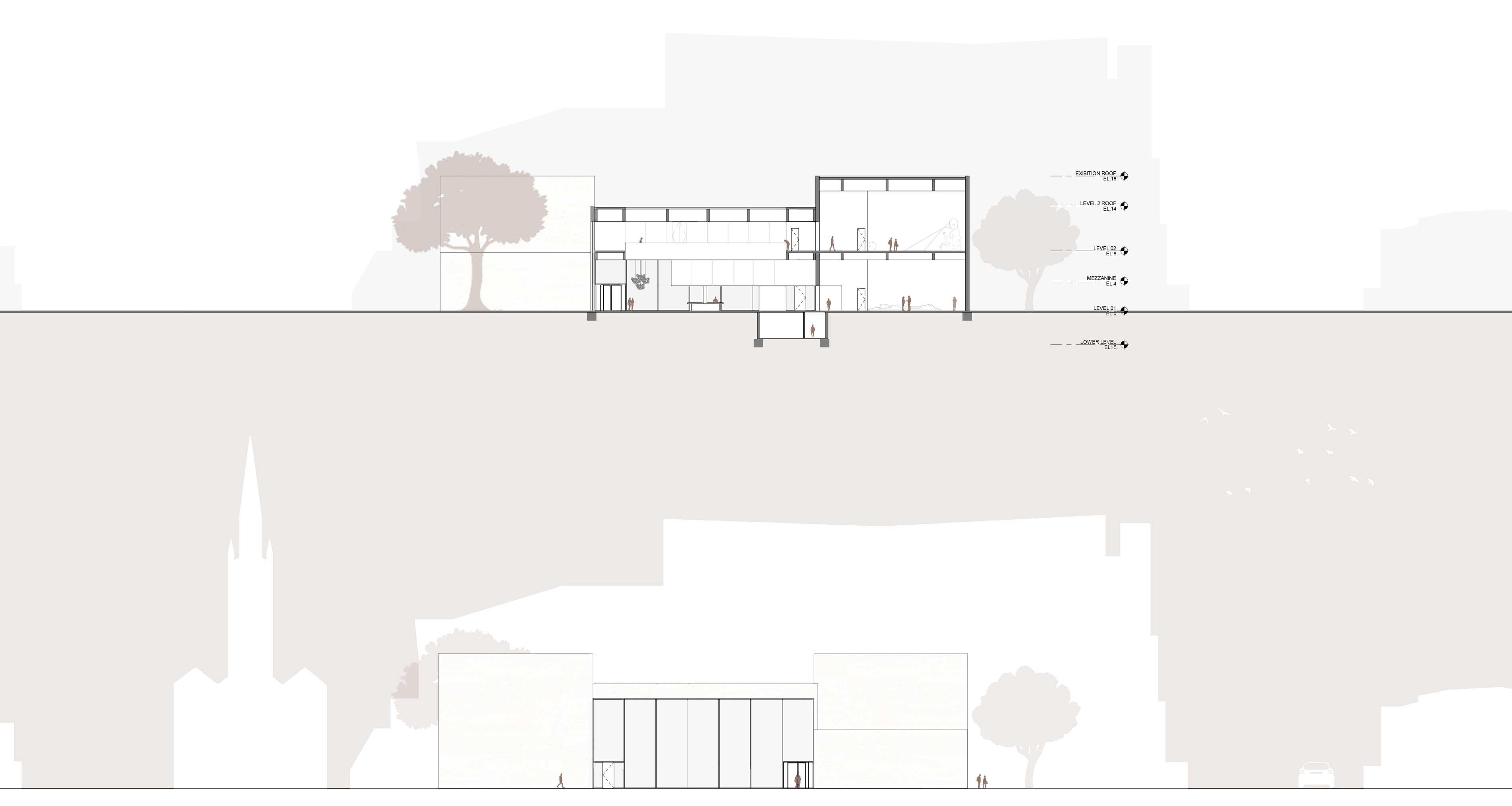

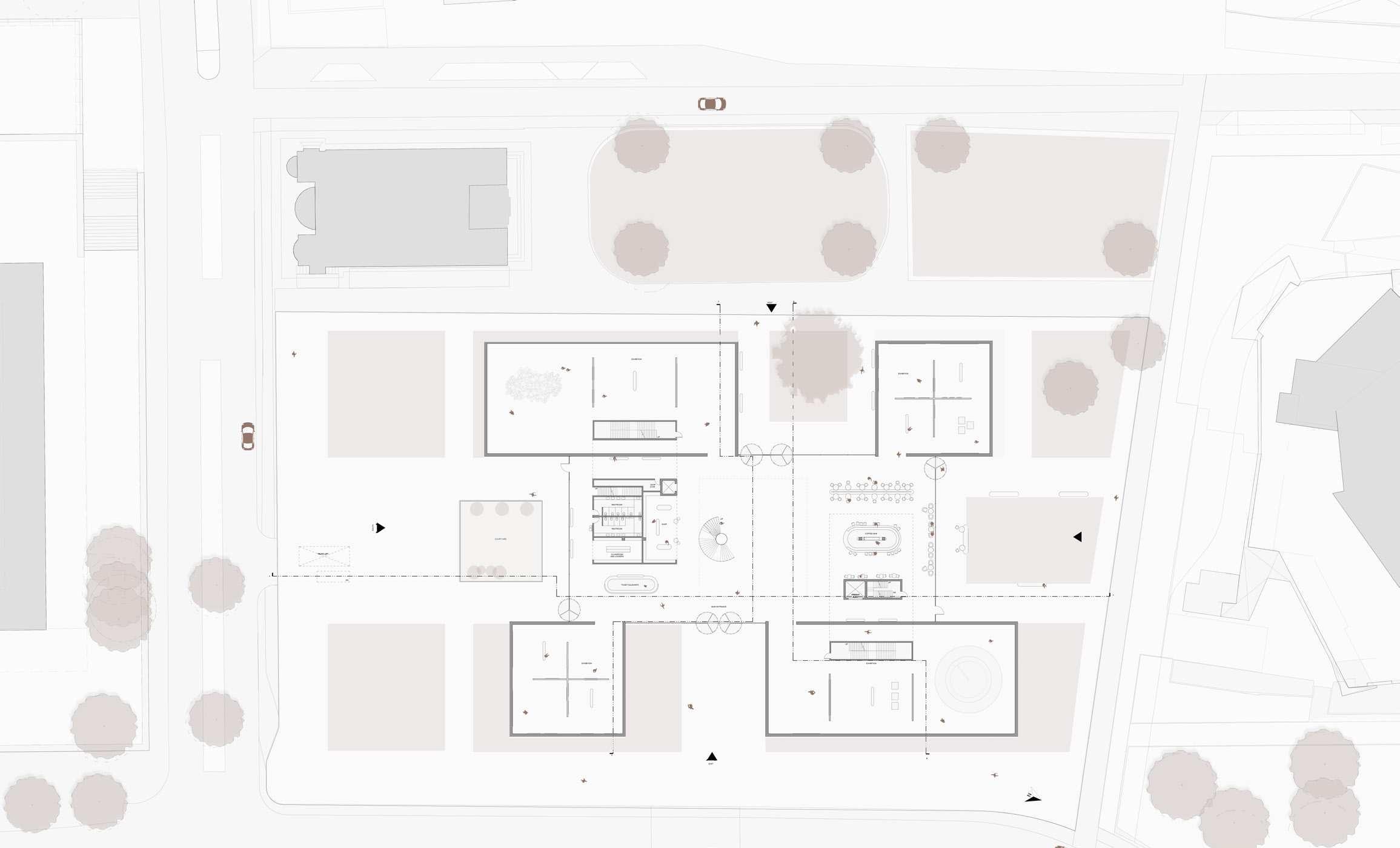
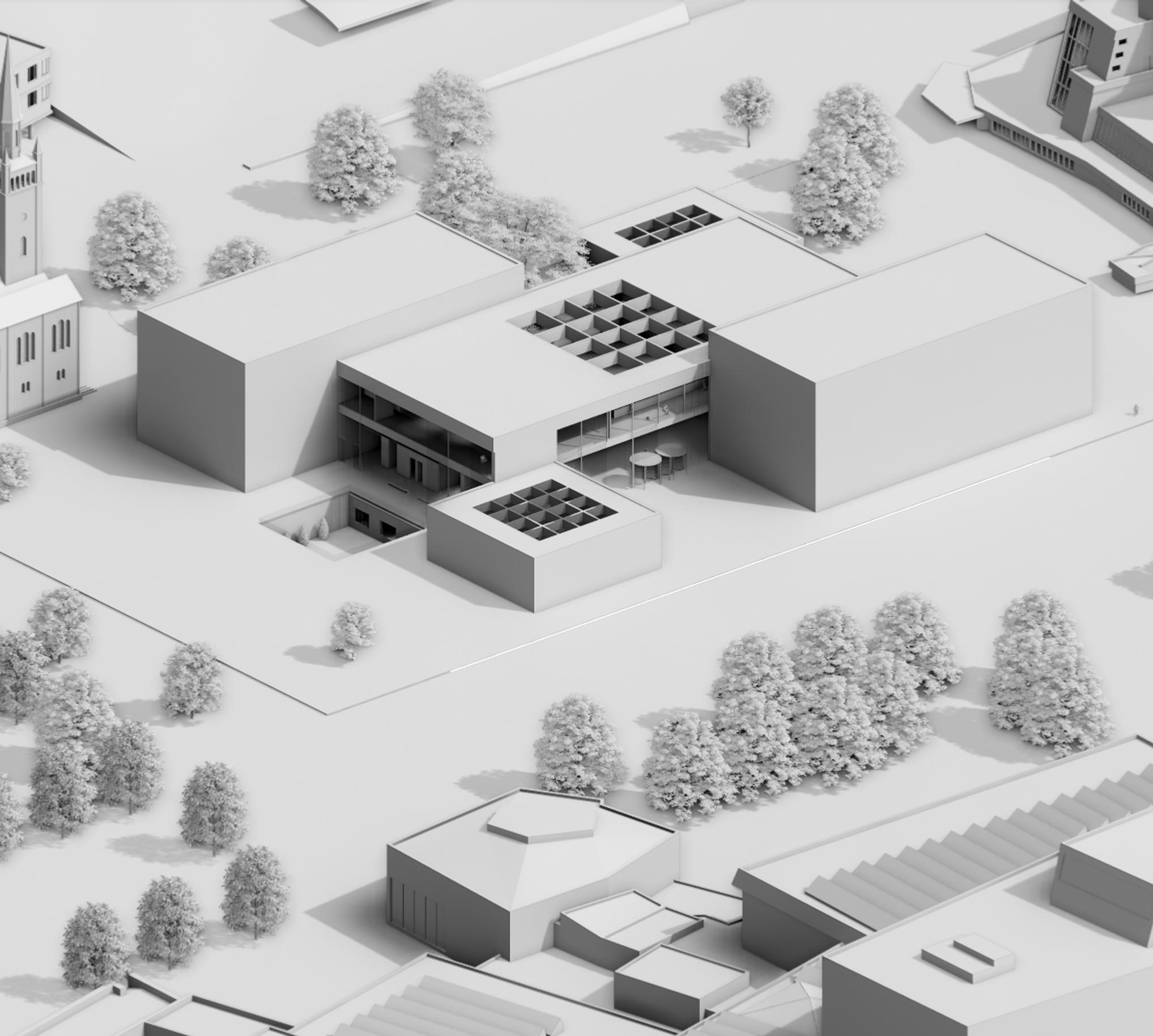

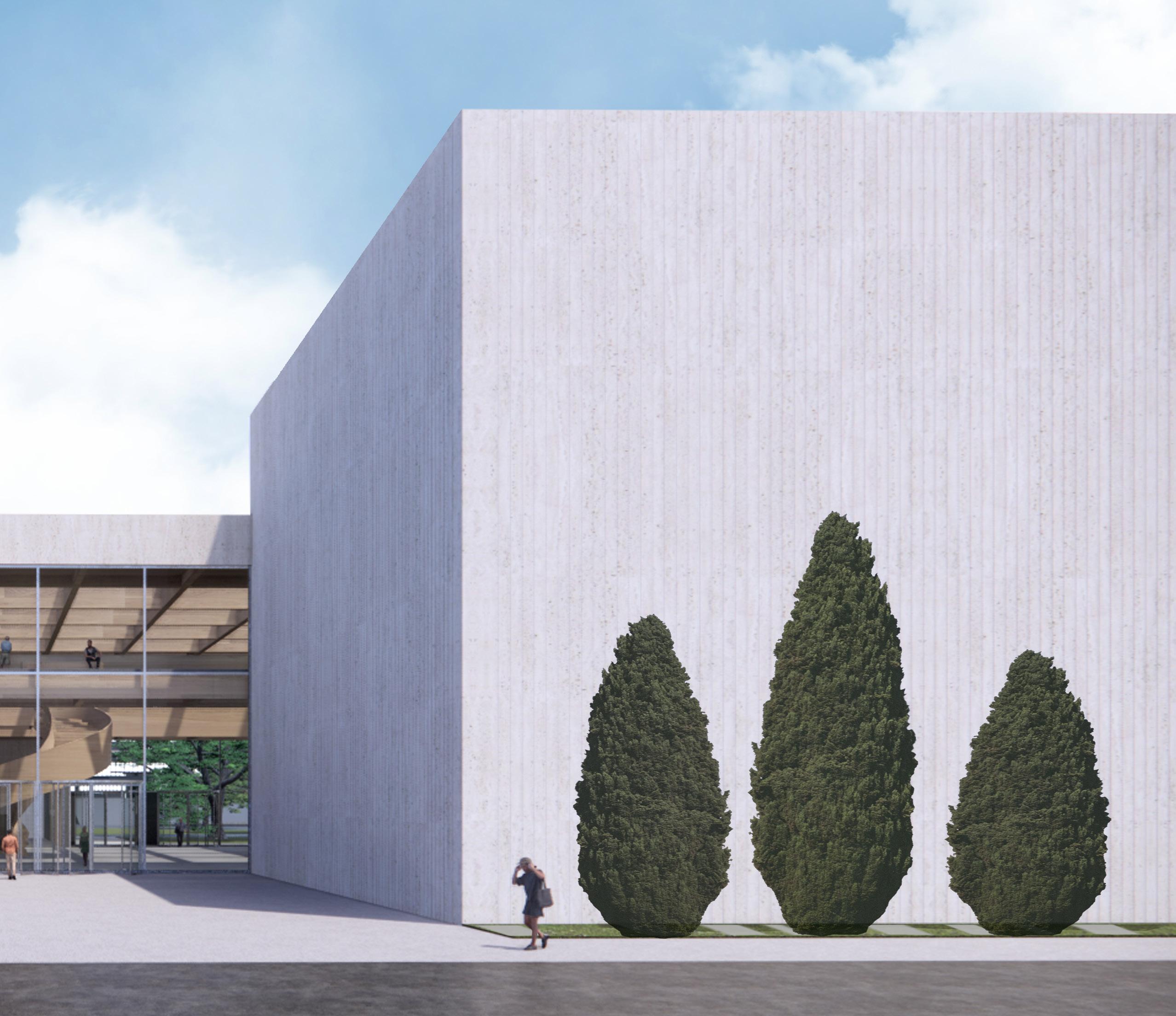
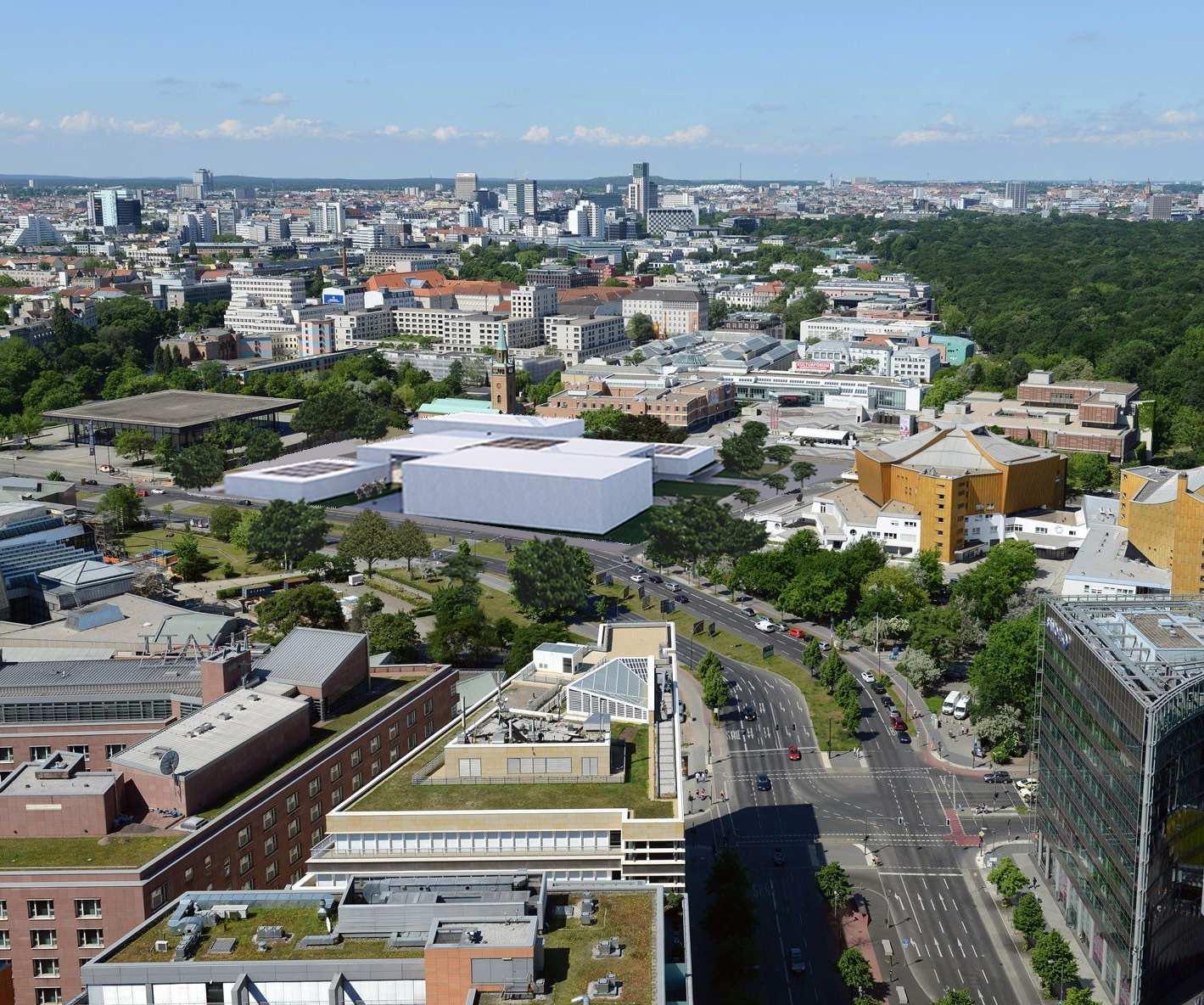
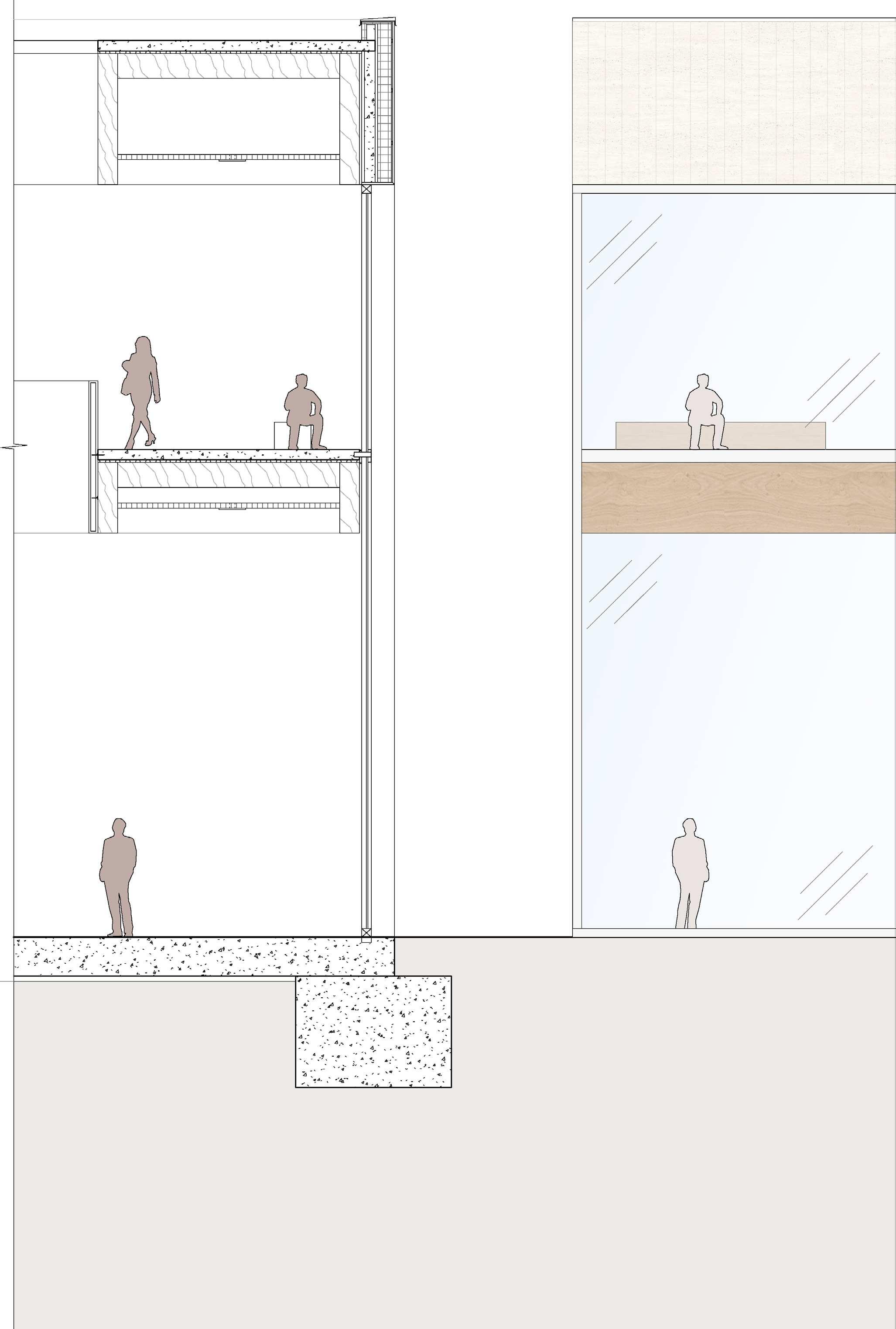
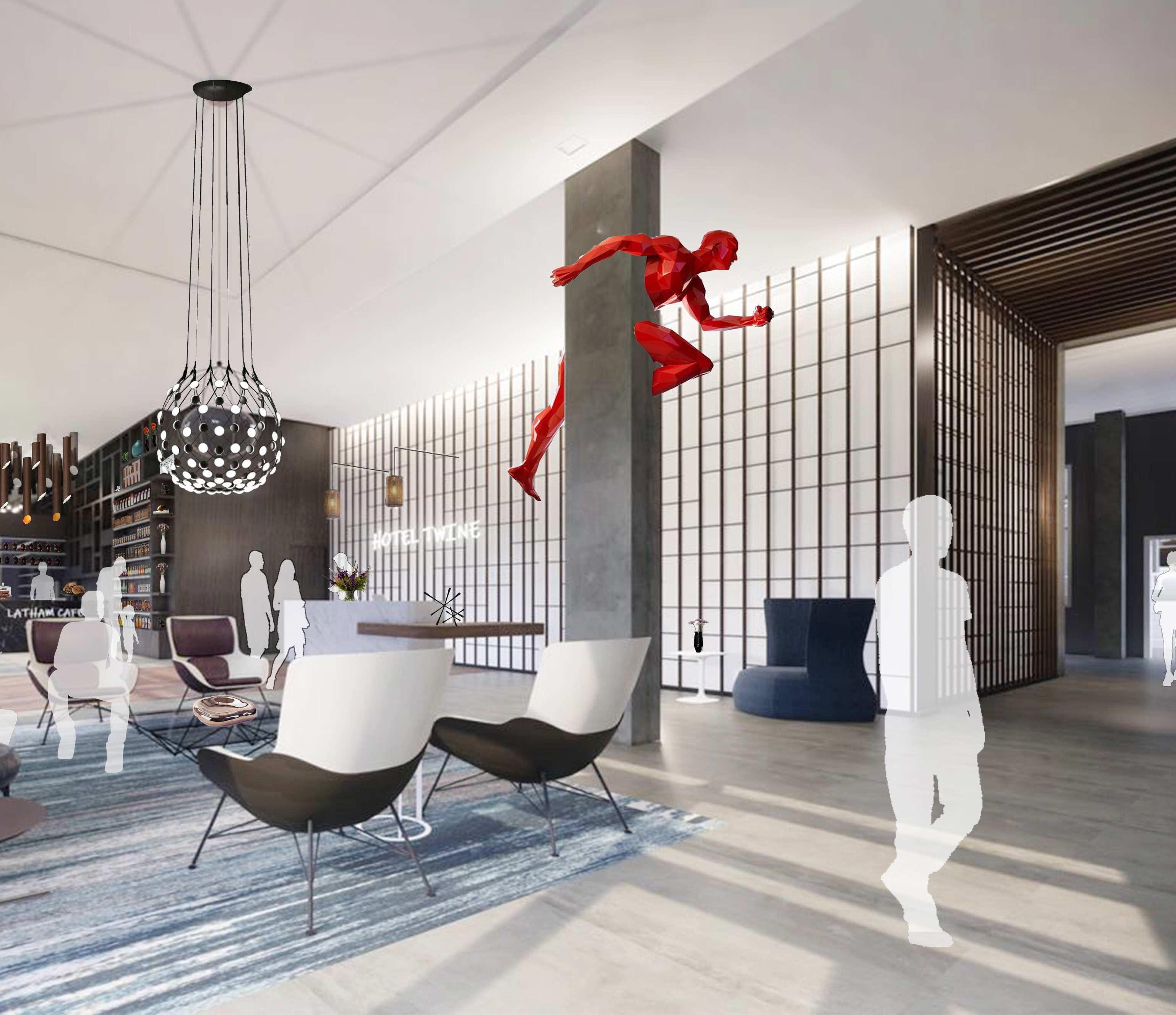
IAD 613: Studio III
Project: Hotel Interior Design
Instructor: Kathleen Valkuchak Location: Oakland, California Semeter: Spring 2019 Software: Revit Enscape Photoshop
Located in 1540 Broadway St. in the city of Oakland, California. The objective of the project is to blend and connect art and with people. Downtown Oakland has an en vironment bustling with interface culture and art, and the hotel will bring this experi ence to the guest. Feel emotion and experience was the starting point of my concept for the Hotel. A hotel is a place where people comes from everywhere and will stay for few nights with different propose of the visit. No matter the reasons behind the visit , everyone bring a different background, which will create a connection build an atmosphere. Oakland art is expressive in the city with theaters, galleries, art murals, so my idea is bring this through the hotel. My concept will blend all those aspects people and build ing + Oakland intertwining them, creating a unique experience at the hotel, where people will enjoy and want stay more interacting with all.

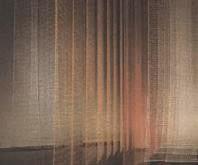



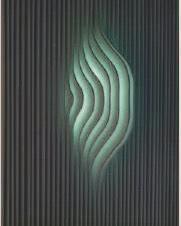








Guest Room Rendered Elevation

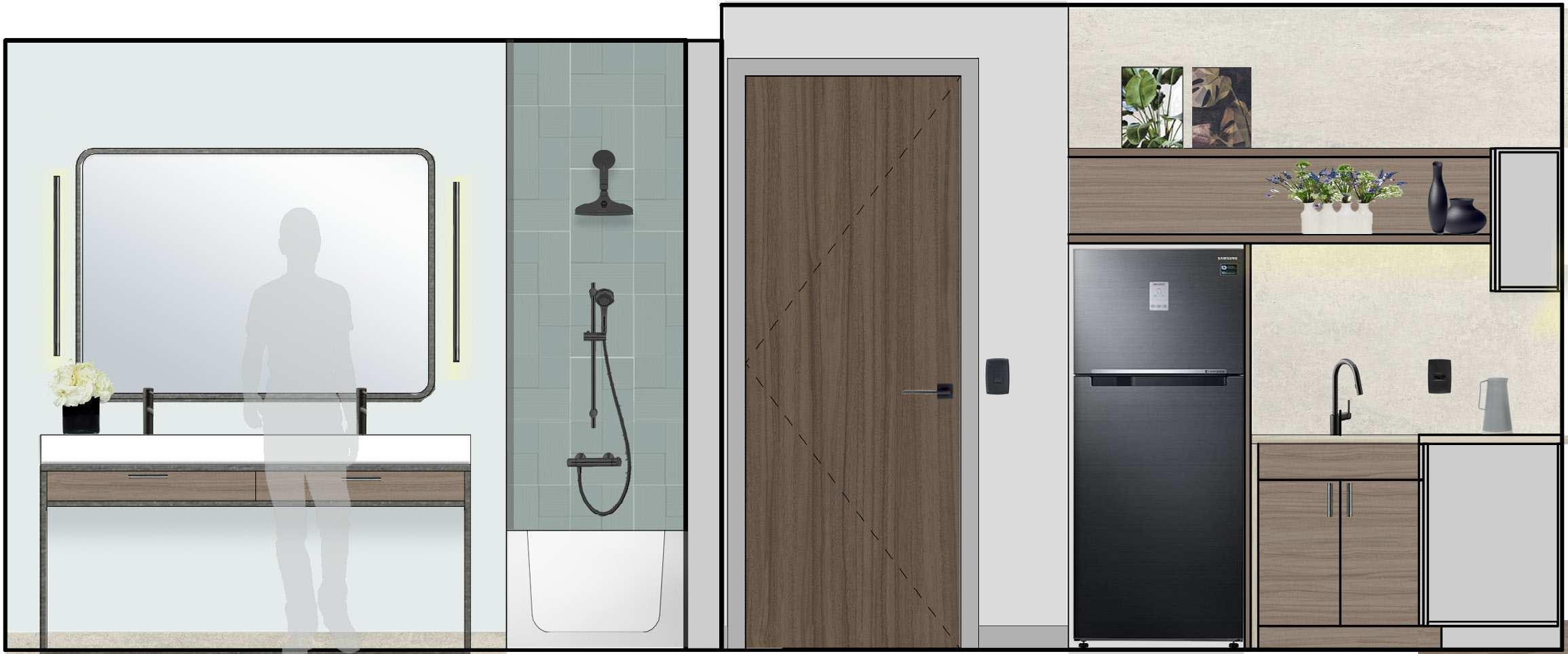
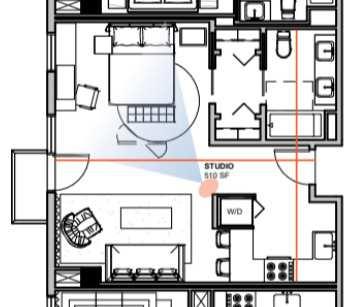
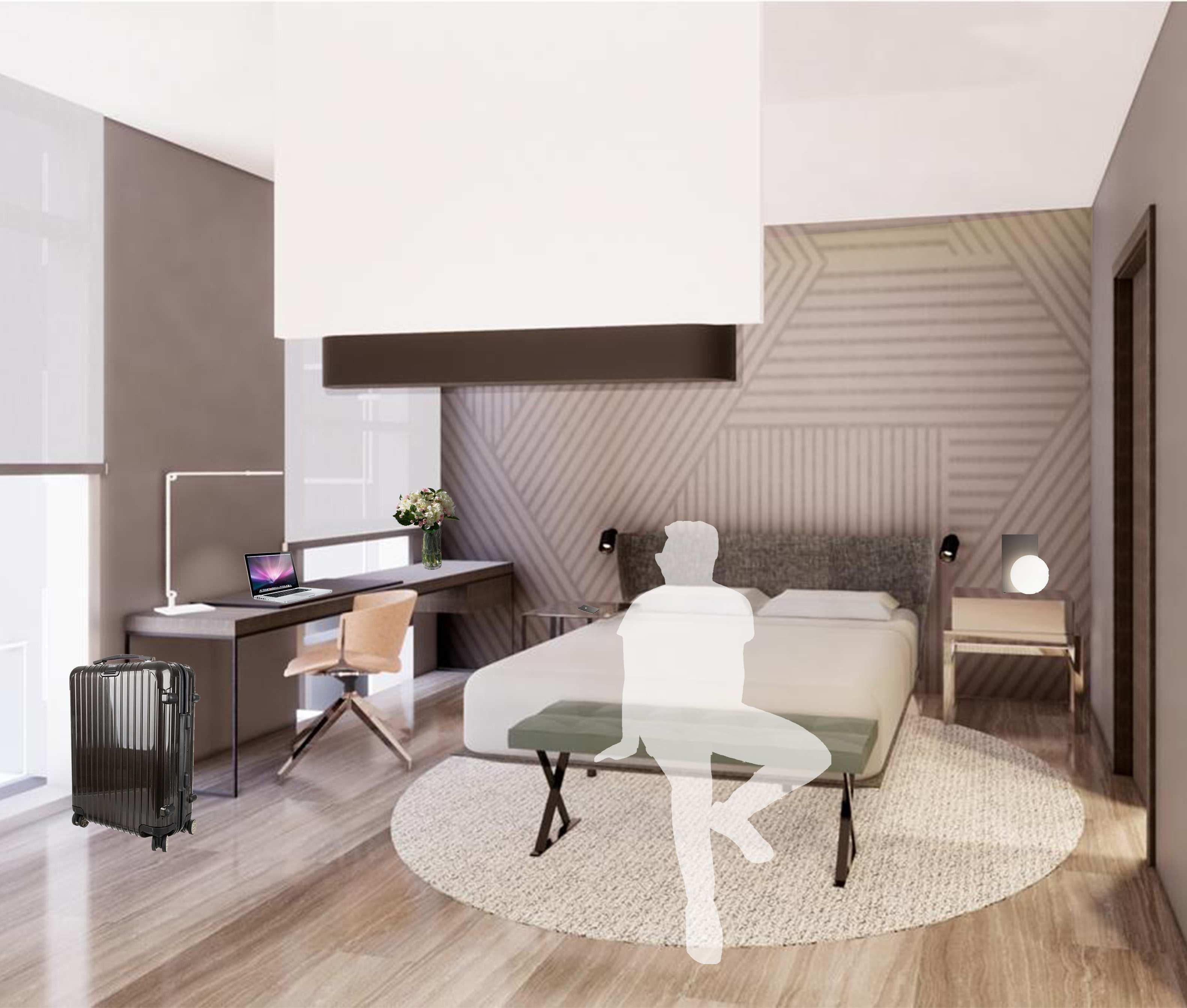
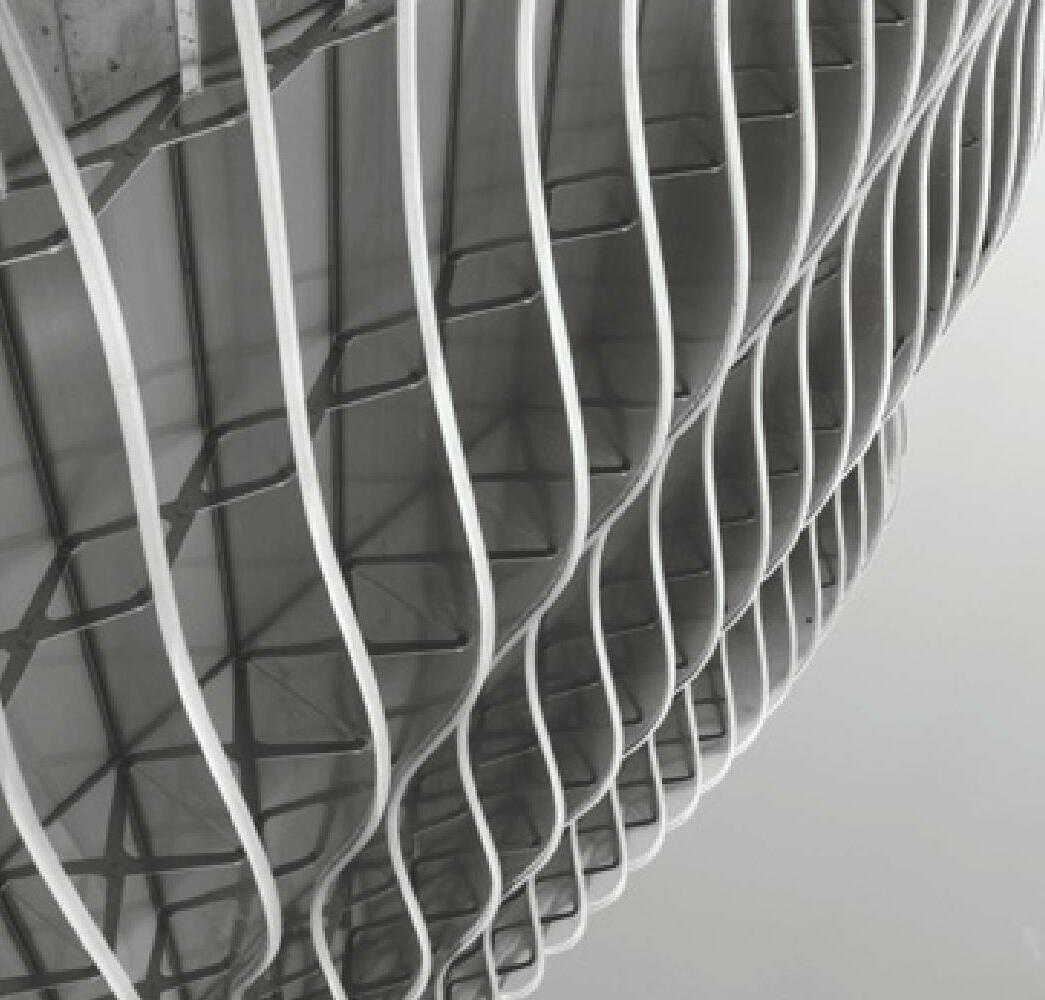
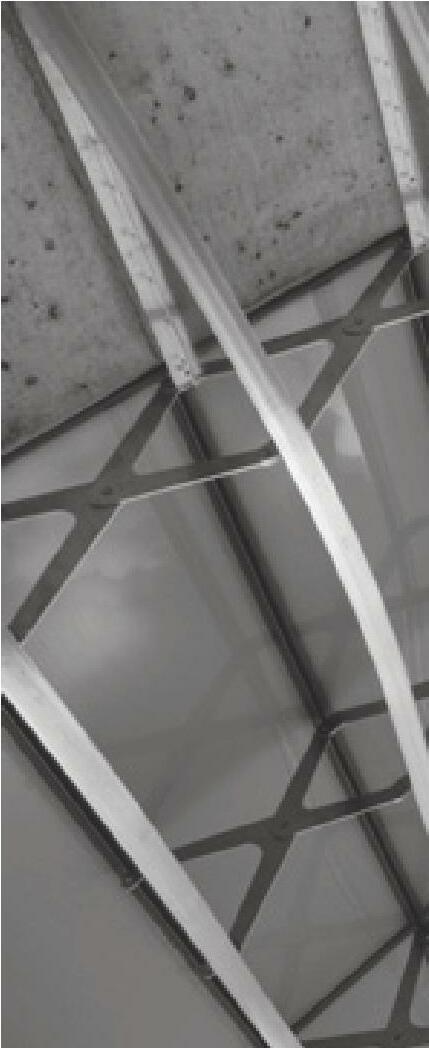
IAD 610: Studio II
Project: Community Center Instructor: Serena Zenello
Location: Portland, Oregon Semeter: Fall 2018
Software: Revit AutoCAD Photoshop
The proposal of the community center is to create an environment where everyone of the neighborhood can go to have the classes offered or stay at the coffee shop area, the propose of the building is to be welcoming to all.
The community center is a place where people wants to feel that they are in their HOME. Refugees do not have a home, so it is hard for them feel safe. Home is synonymous shelter and relates to safety. People that are running away from their country need feel that they are safe. Refugees migrates as birds, so the DOVE bird is the symbol of the community center.
Dove birds are symbol of love, peace and harmony, which will be applied in the center name -LOPEHA (LOVE,PEACE and HARMONY). Attached to the community center building, there is a residence area for those people which will need a house for a while when they arrived in U.S as a refugee. The objective is to create a comfortable home for a family with kids. The units are the same size with neutral colors and a balcony. The adults could work as volunteer in the community center while their kids are learning in one of the classes. The building architecture will explore the relationship between outside nature and the building with fluid lines and organic geometries in the facade has the inspiration of waves sound, using a mix of traditional and contemporary material as wood and aluminum.
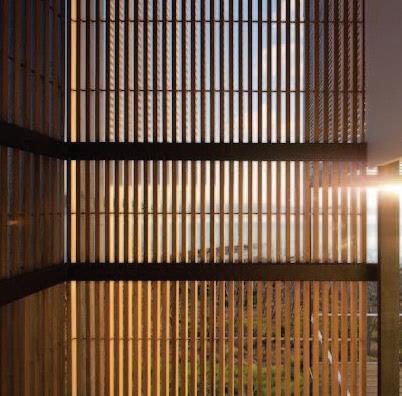

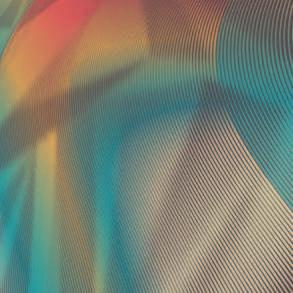
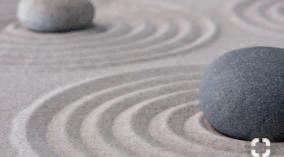

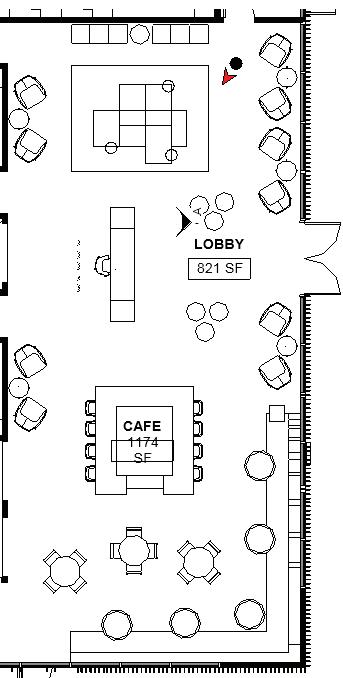



Interior 3D view at Lobby 01
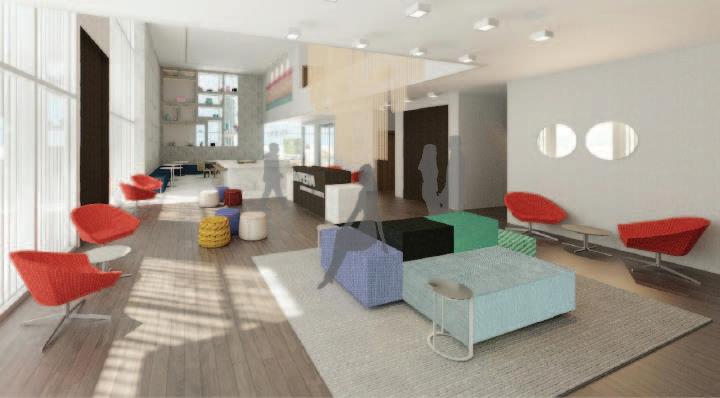
Floor Plan, 1st Floor 02
Floor Plan,, 2nd Floor 03
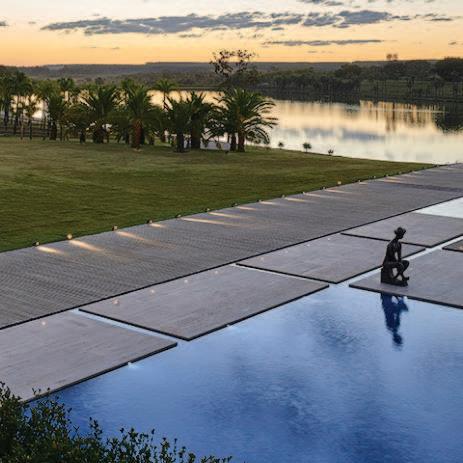

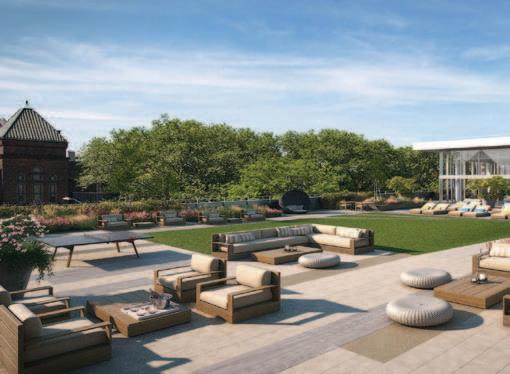


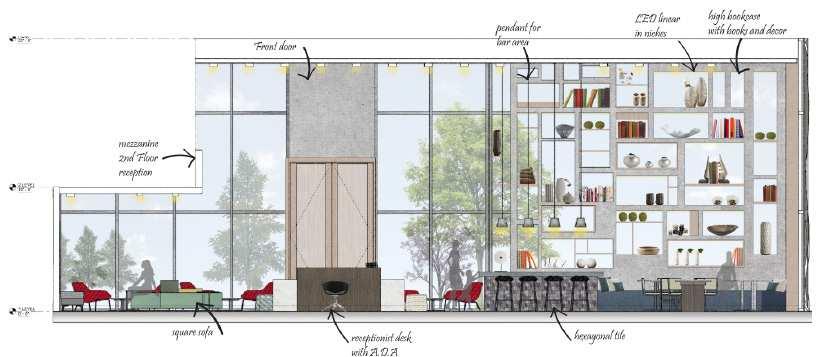


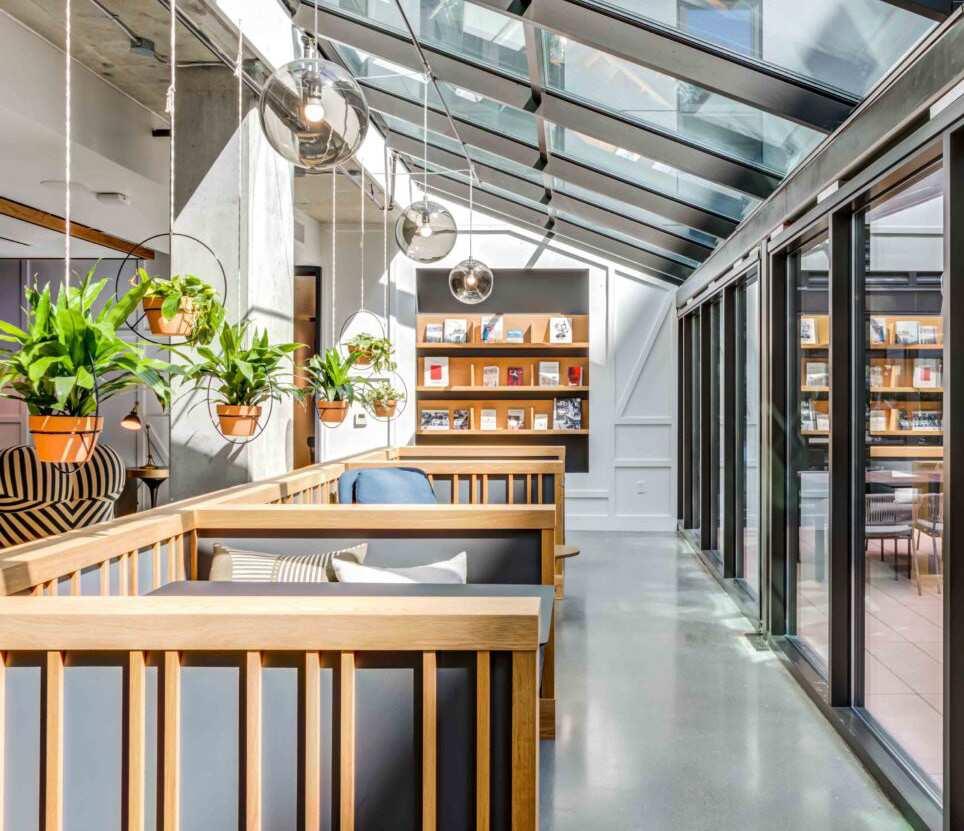
Solomon Cordwell Buenz Project: Multi-family High Rise Building Amenities and apart ments staging Location: San Francisco Semester: Spring 2019 Software: Revit Enscape Photoshop
50 Jones Street pulls from the historic context in which it resides. By creating mod ern expression in precast concrete while still blending and alluding to the scale of the masonry of surrounding buildings, this project acts as a critical piece in revitaliz-ing mid-market. It successfully adds to the landscape without overpowering the historic buildings that makes Market the r recognizable area it is. Although individual apartments imply separation between people, the success of 50 Jones relies on the communal spaces developed to encourage interaction and a sense of community for the tenants; creating a neighborhood within a single build ing. The project team ( SCB Interiors Studio) was to have refined finishes and relaxing amenities to the residents. With a collective kitchen, landscaped courtyard and plenty of collaborative spaces, people are able to create relationships and experiences that are unique to this building.

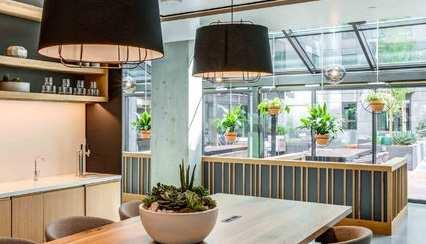

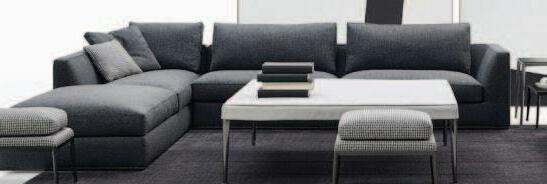
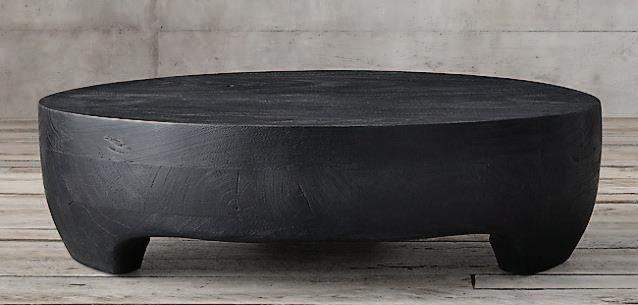
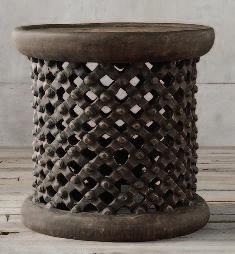







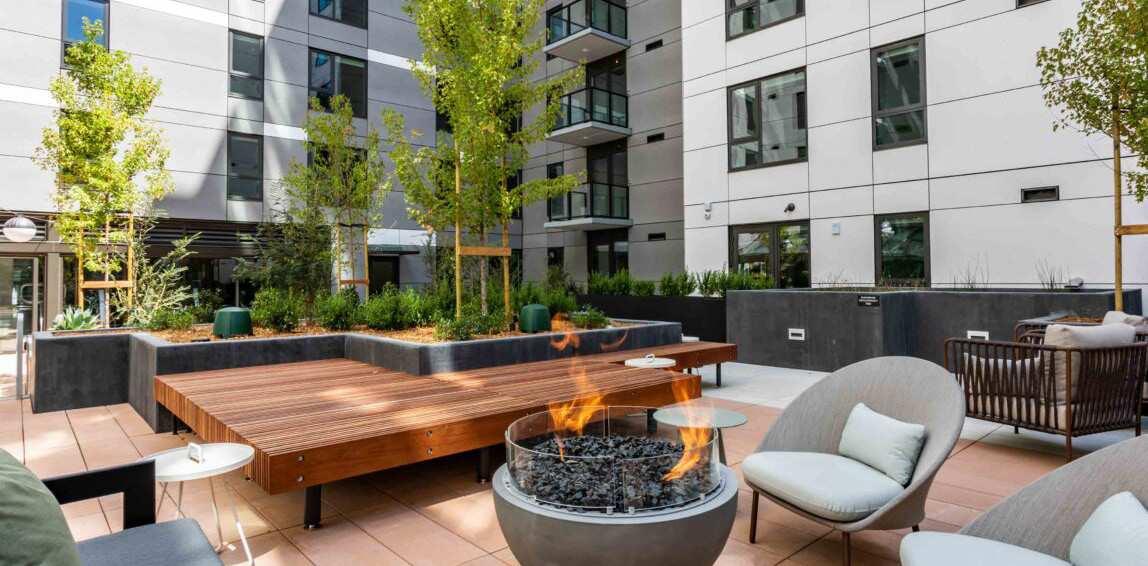
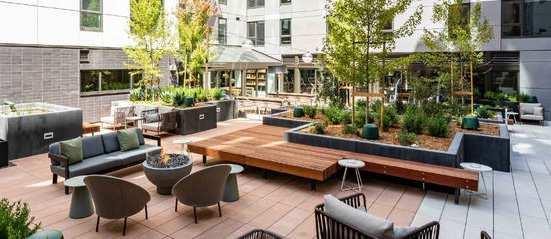
Outdoor Furniture 01 - 03 Amenities Section 04

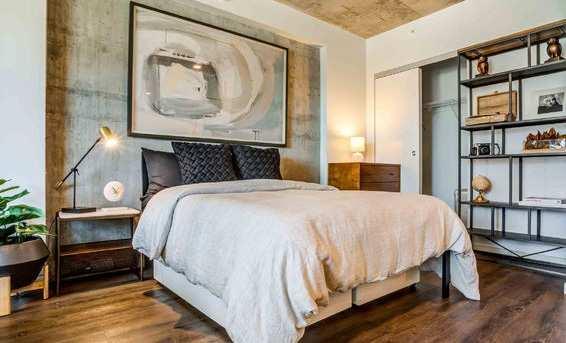
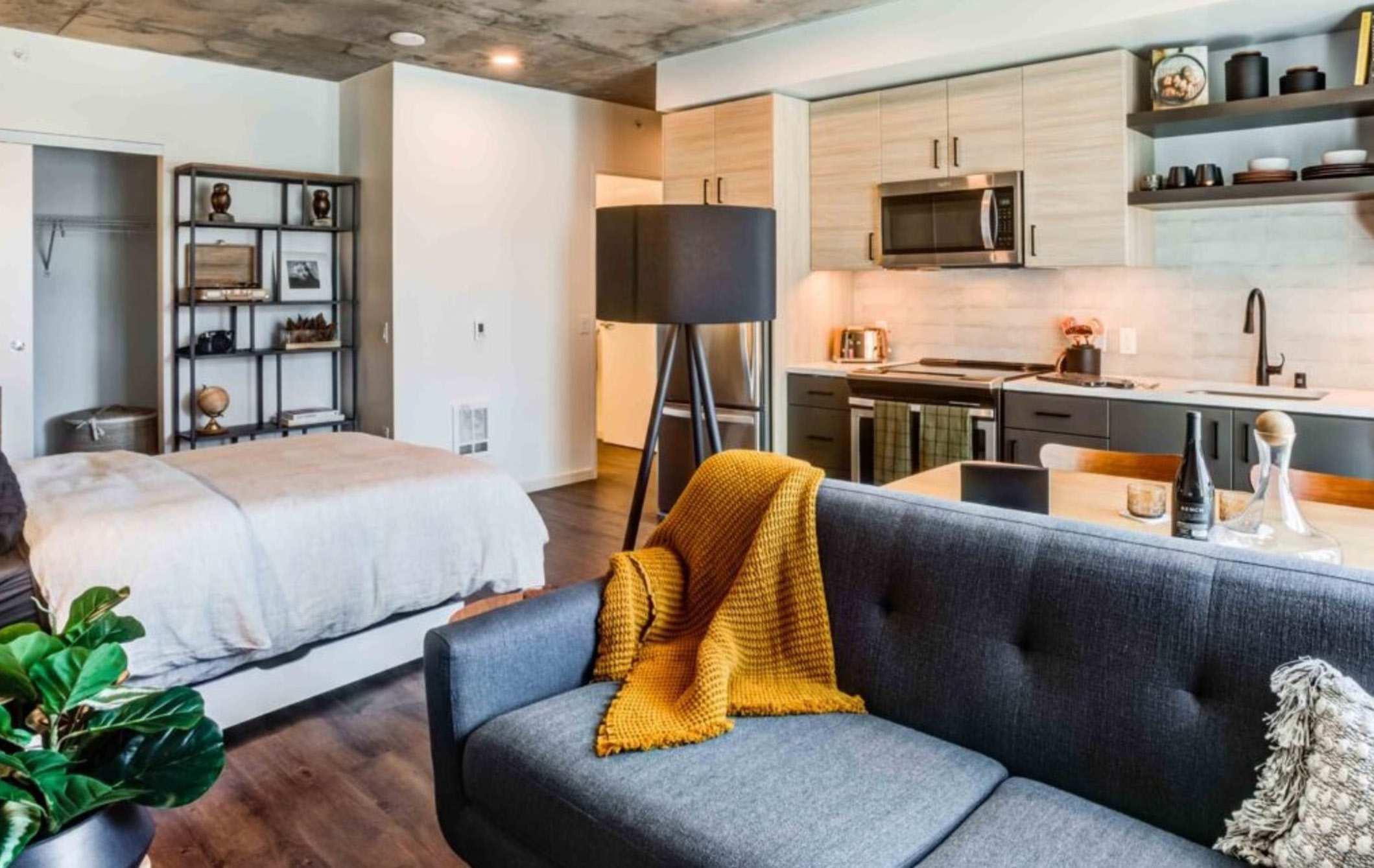
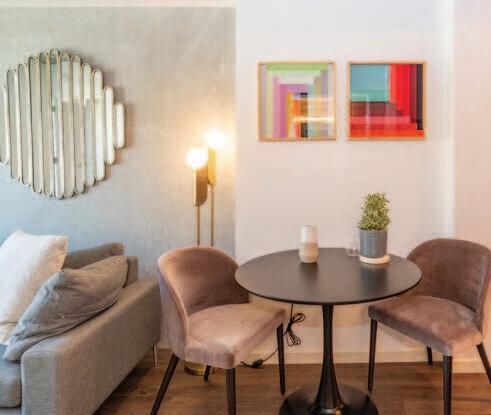


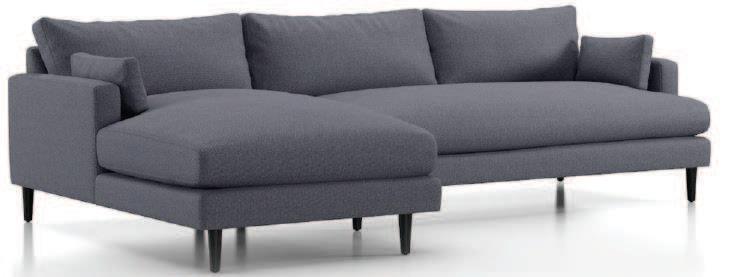
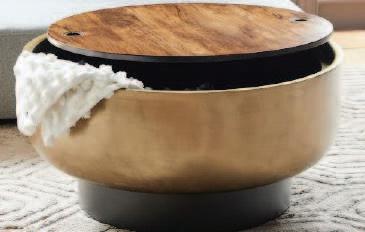
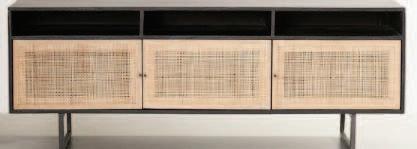

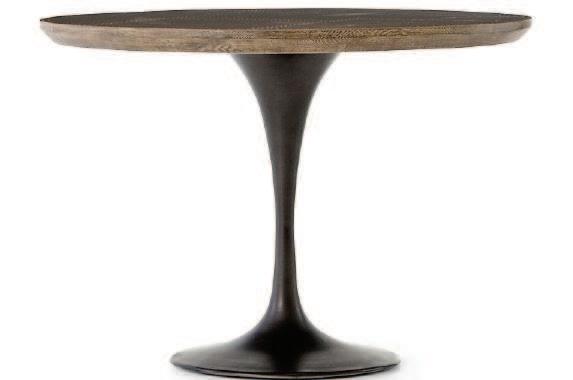



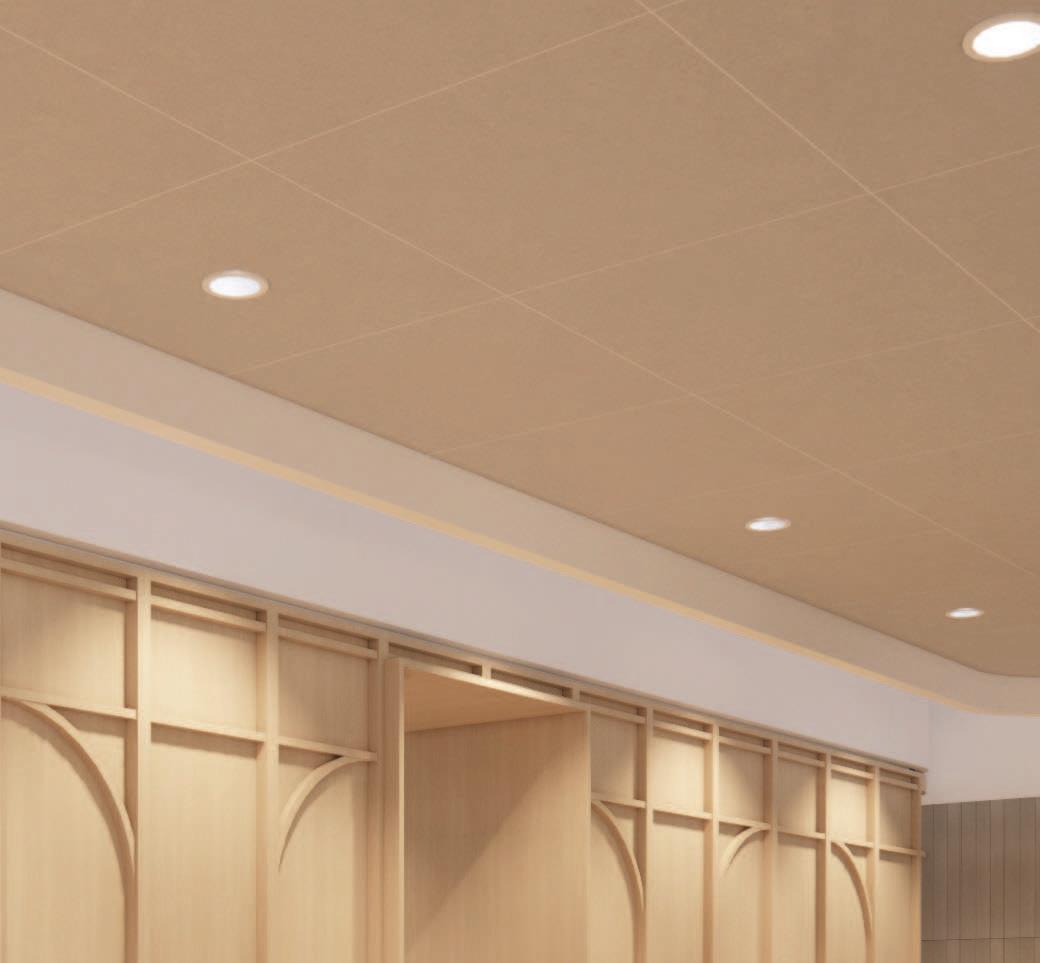



Solomon Cordwell Buenz Project: Duly Healthcare Location: Chicago Area Semester: Summer 2021 Software: Revit Enscape Photoshop
With the continued growth and evolution of DuPage Medical Group in the last several years, the Chicago area organization a new name designed to better reflect its reimag ined model of care delivery focused on the relationship between patients and their physicians and care teams. The objective of the project was to create a new standard interior design for the next opening locations and implement the new redesign created by SCB Interiors in the ex isting locations. The study was to personalize the interiors space to be inviting while maintaining the confidentiality space where the patient can trust the doctor. The ma terials and colors were selected to bring peaceful and relaxing moment for the patient, the blue color from the new ogo gives a pop for the neutral colors in the building.
Welcome 01 Huddle 02 Phone Room 03 Nurses Station 04 Health Room 05 Care Room 06 Flexroom 07 Lab 08 Radiology 09 Restroom 10 Storage 11 Break Room 12 Hospitality Bar 13
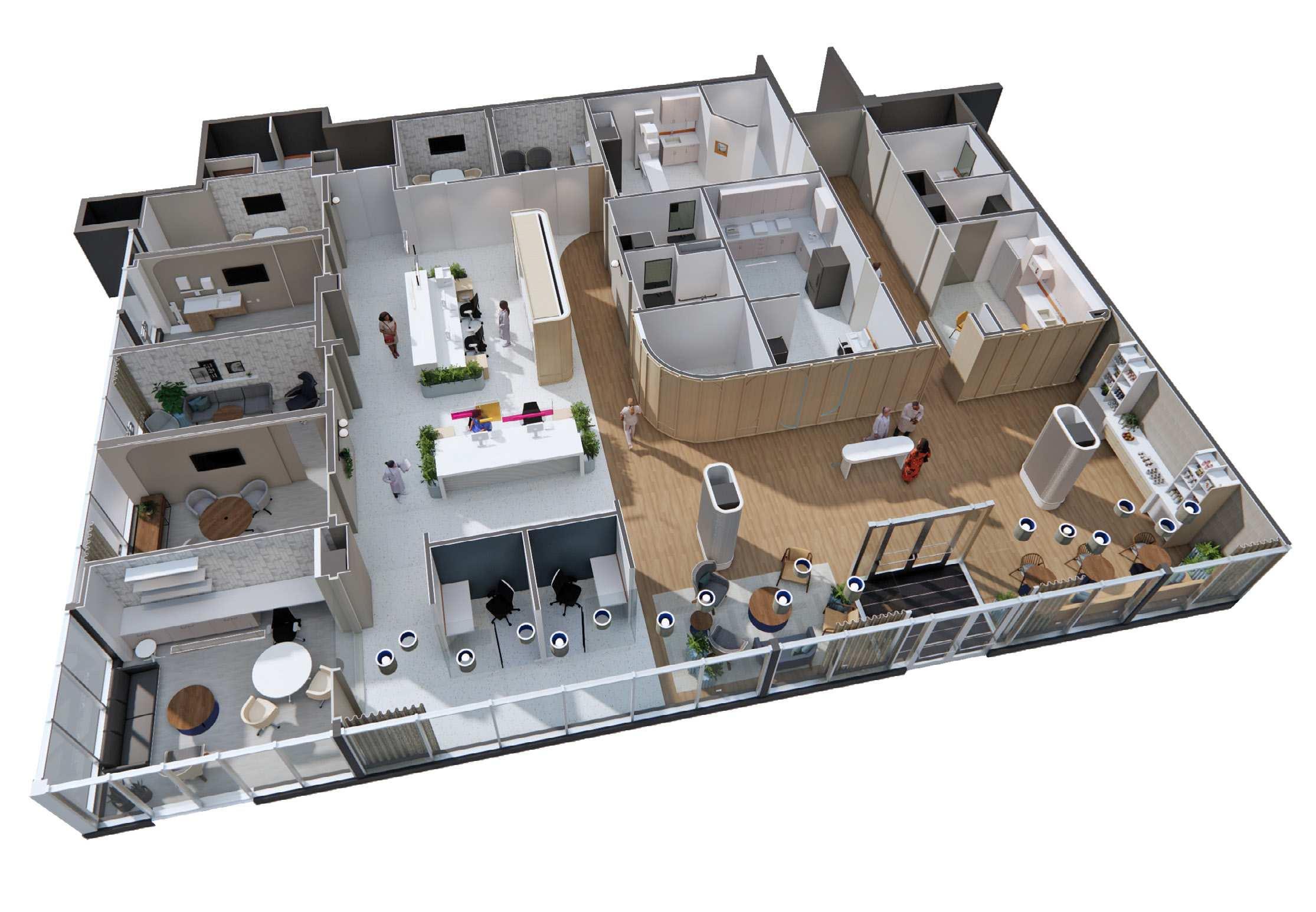

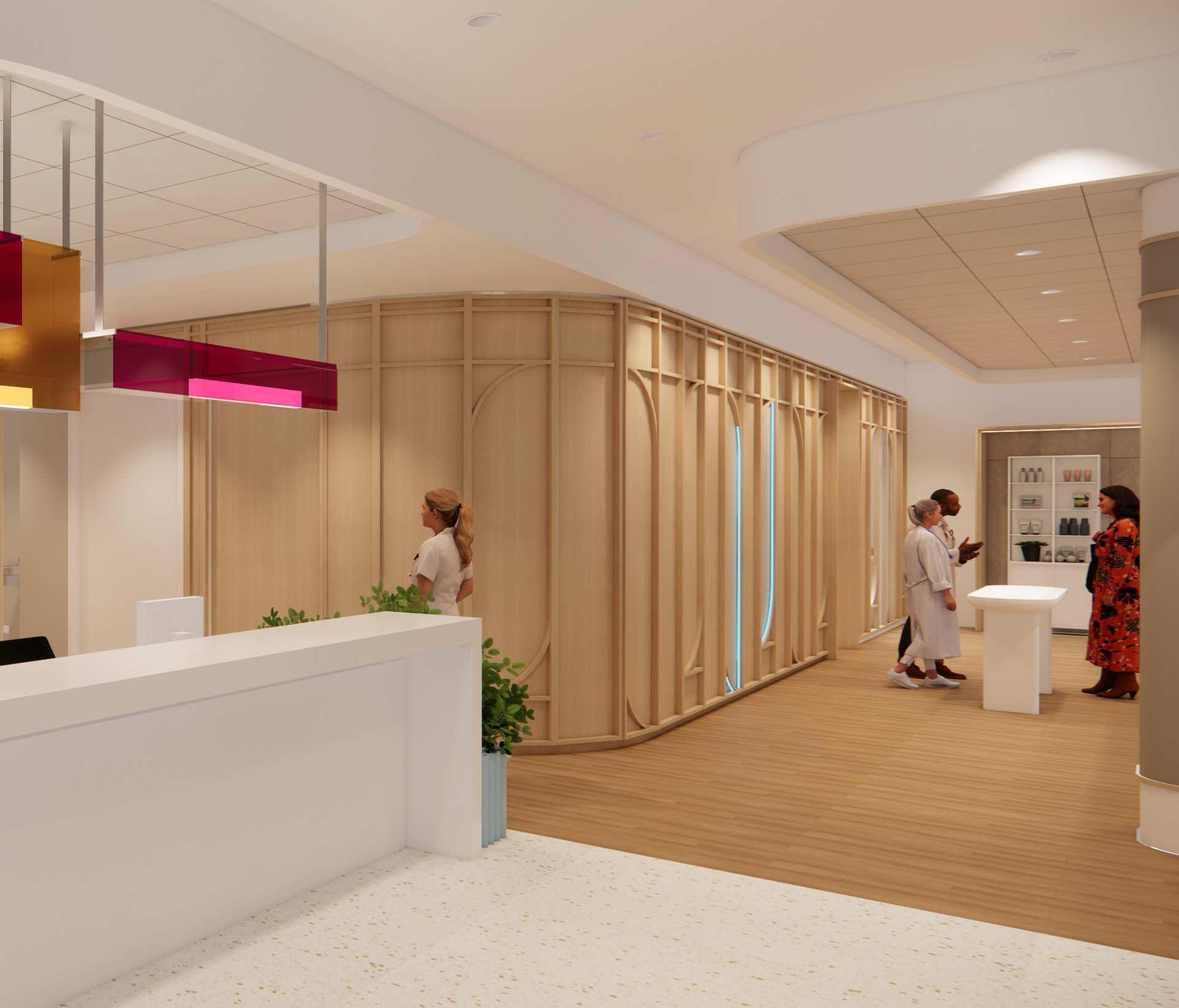



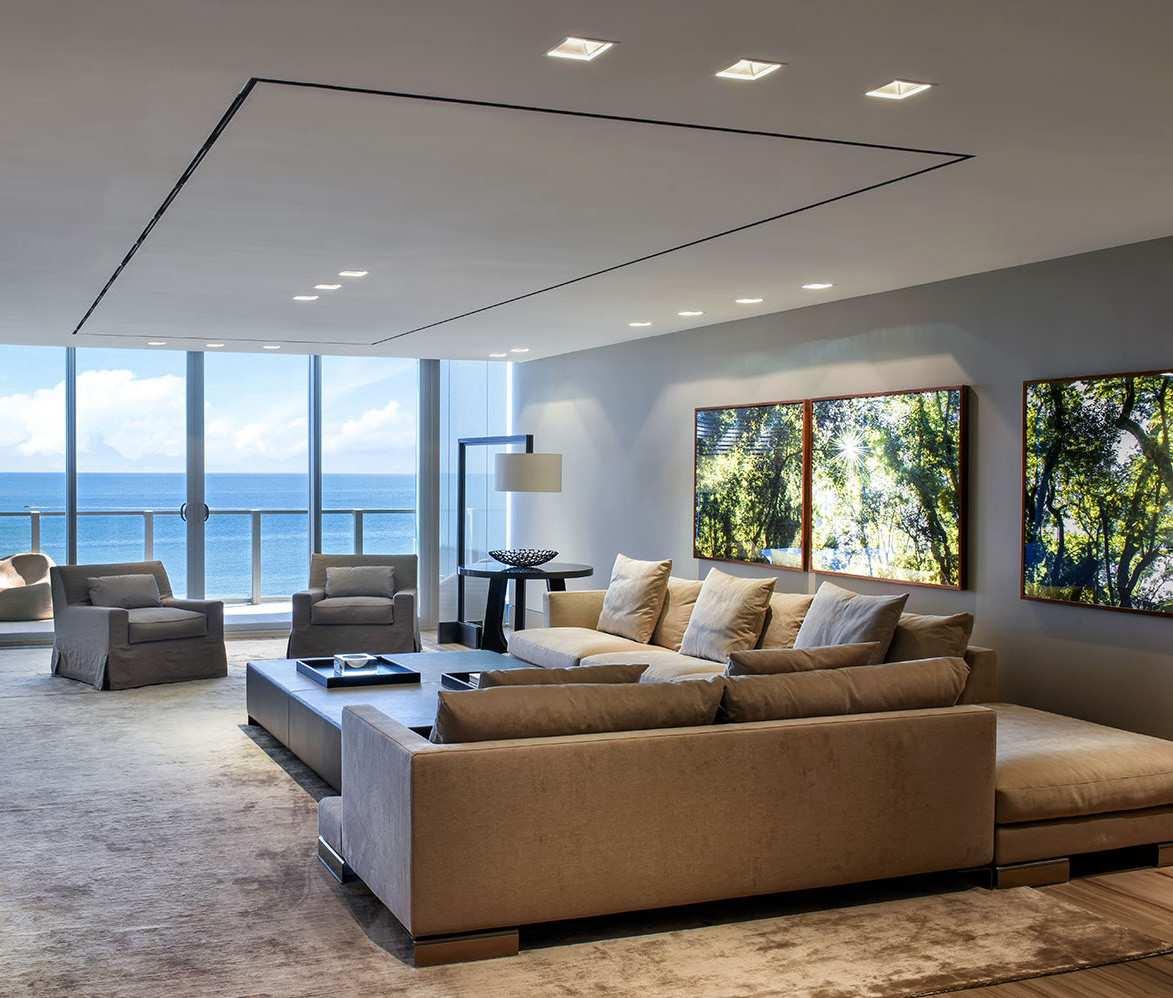
Eliane Pinheiro Design Firm
Project: Single Family Apartment Renovation Location: Miami Semester: Spring 2017 Software: AutoCAD
This was work completed during my five years of professional experience in Brazil at Eliane Pinheiro’s office for Brazilian clients who purchased a vacation home in Miami and wanted to bring their home culture to the interiors. Oceania was a renovation of two apartment units in the same building for two clients who are sisters. The goal was to provide a cozy, neutral, practical, and timeless feeling to their new home.
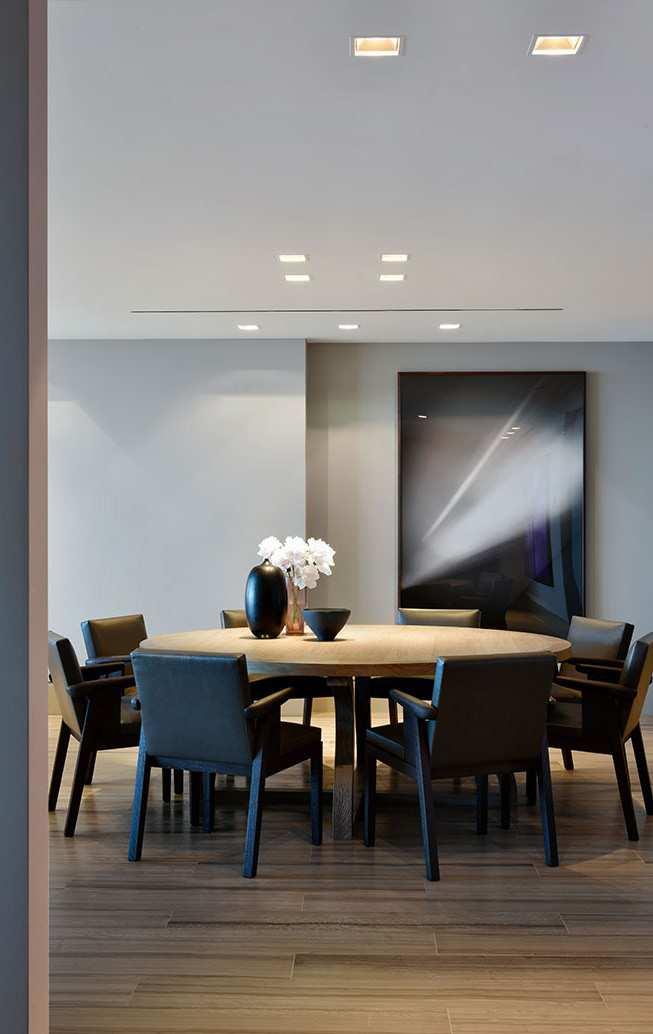

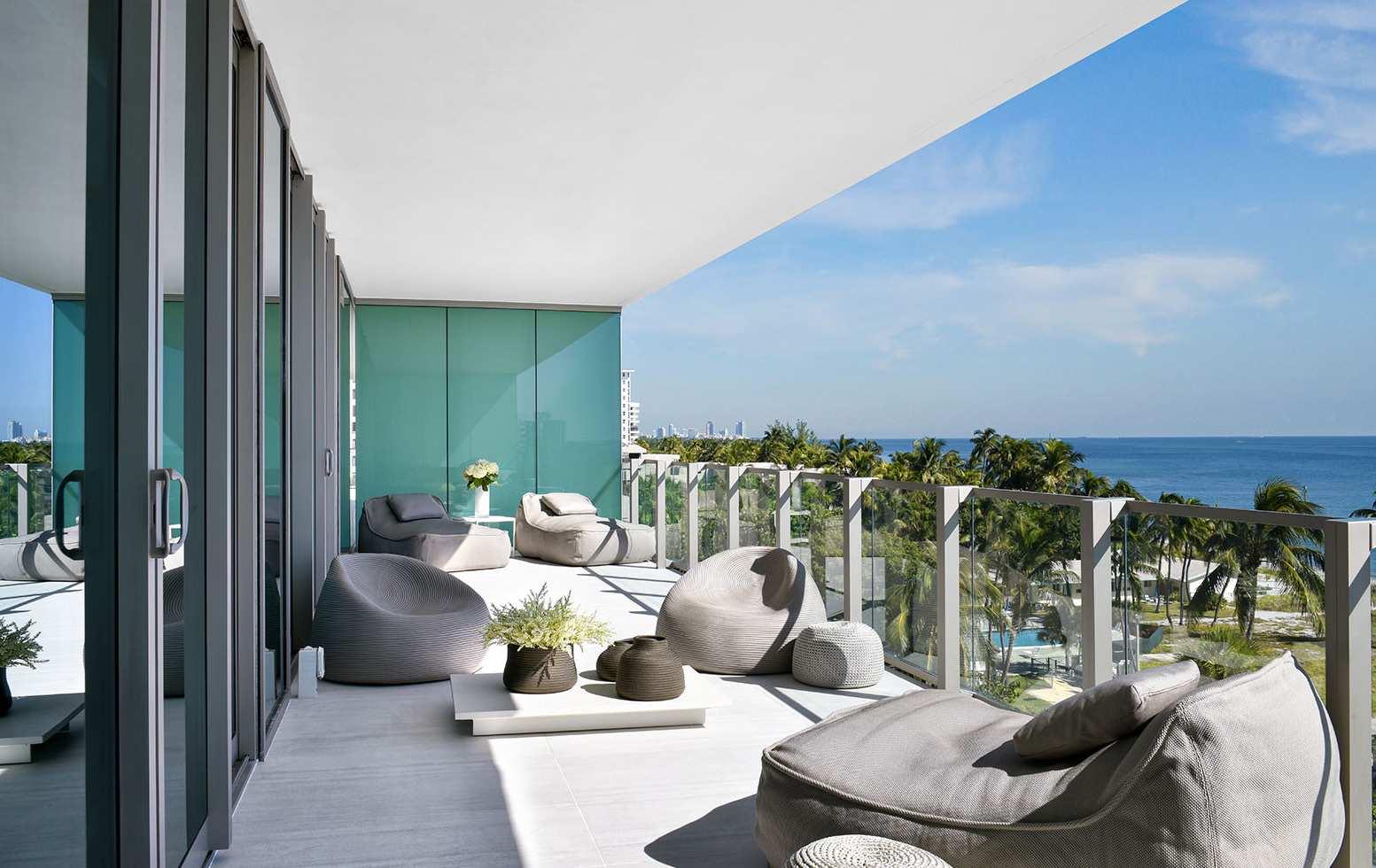

01 Balcony, Oceania 01
02 Balcony, Oceania 01
03 Floor Plan, Oceania 01
03


01
Master Bedroom, Oceania 01 02
Master Bedroom, Oceania 02 03
Master Bathroom, Oceania 02
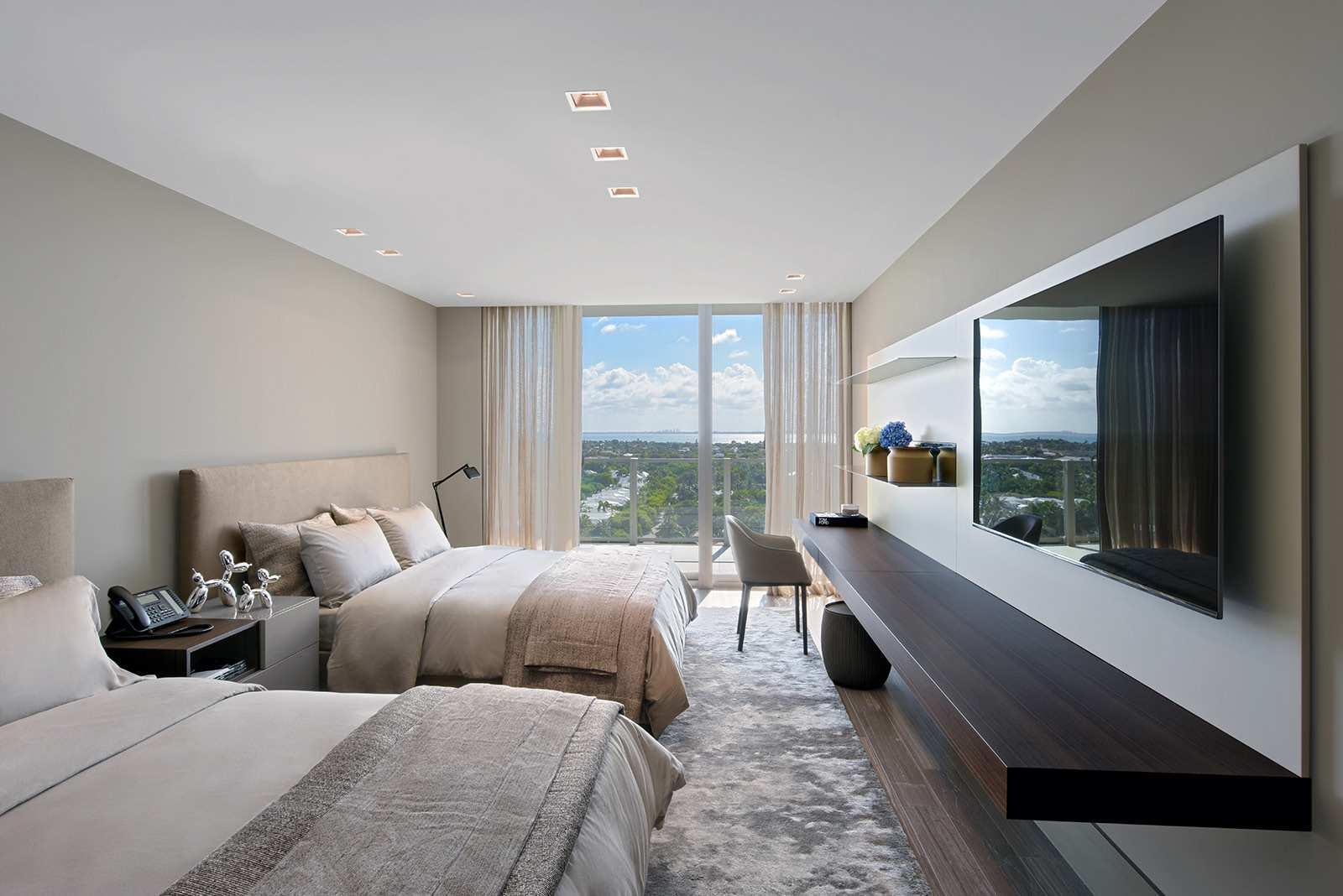
Powder Room Drawing, Oceania 01 01
Powder Room Drawing, Oceania 01 02 Powder Room, Oceania 01 03 03

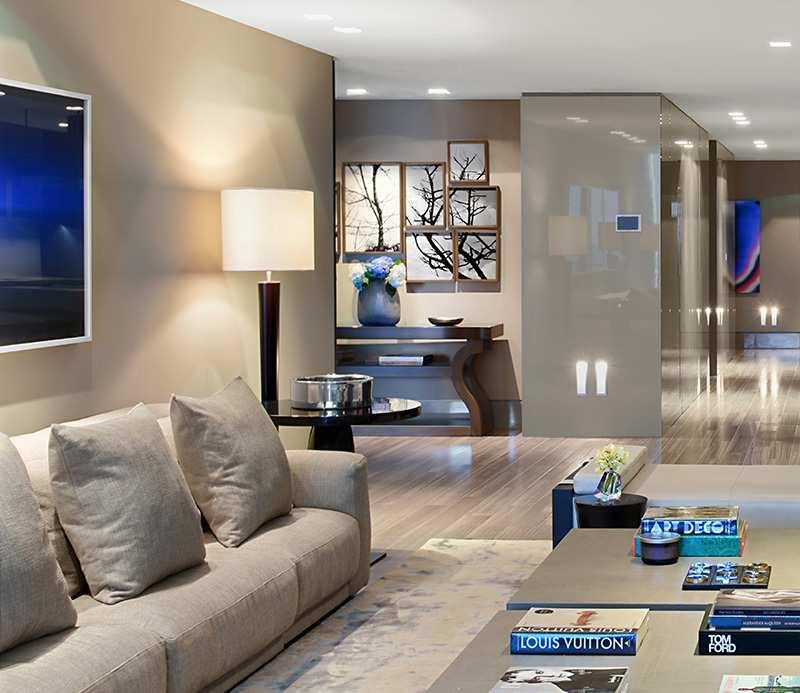
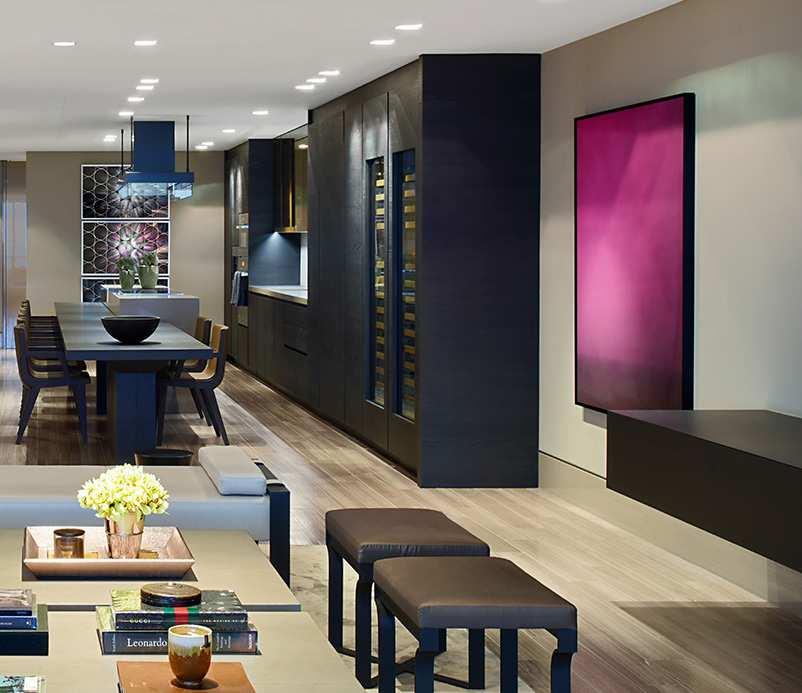
Powder Room, Oceania 02 01
Kitchen/Dining, Oceania 02 02
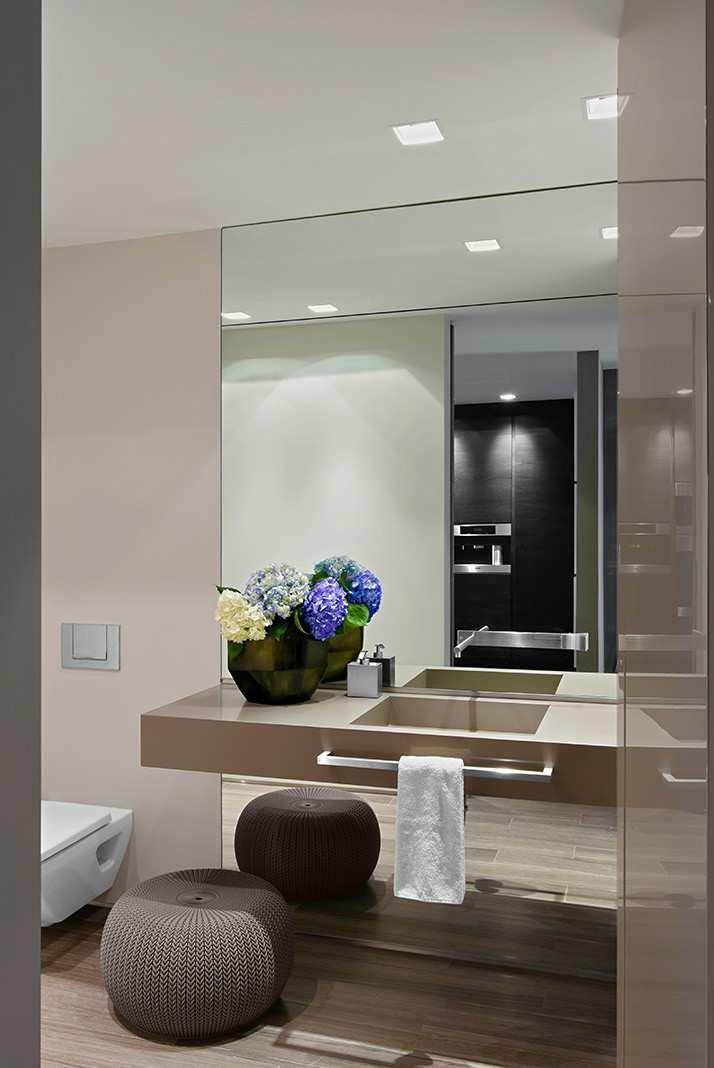
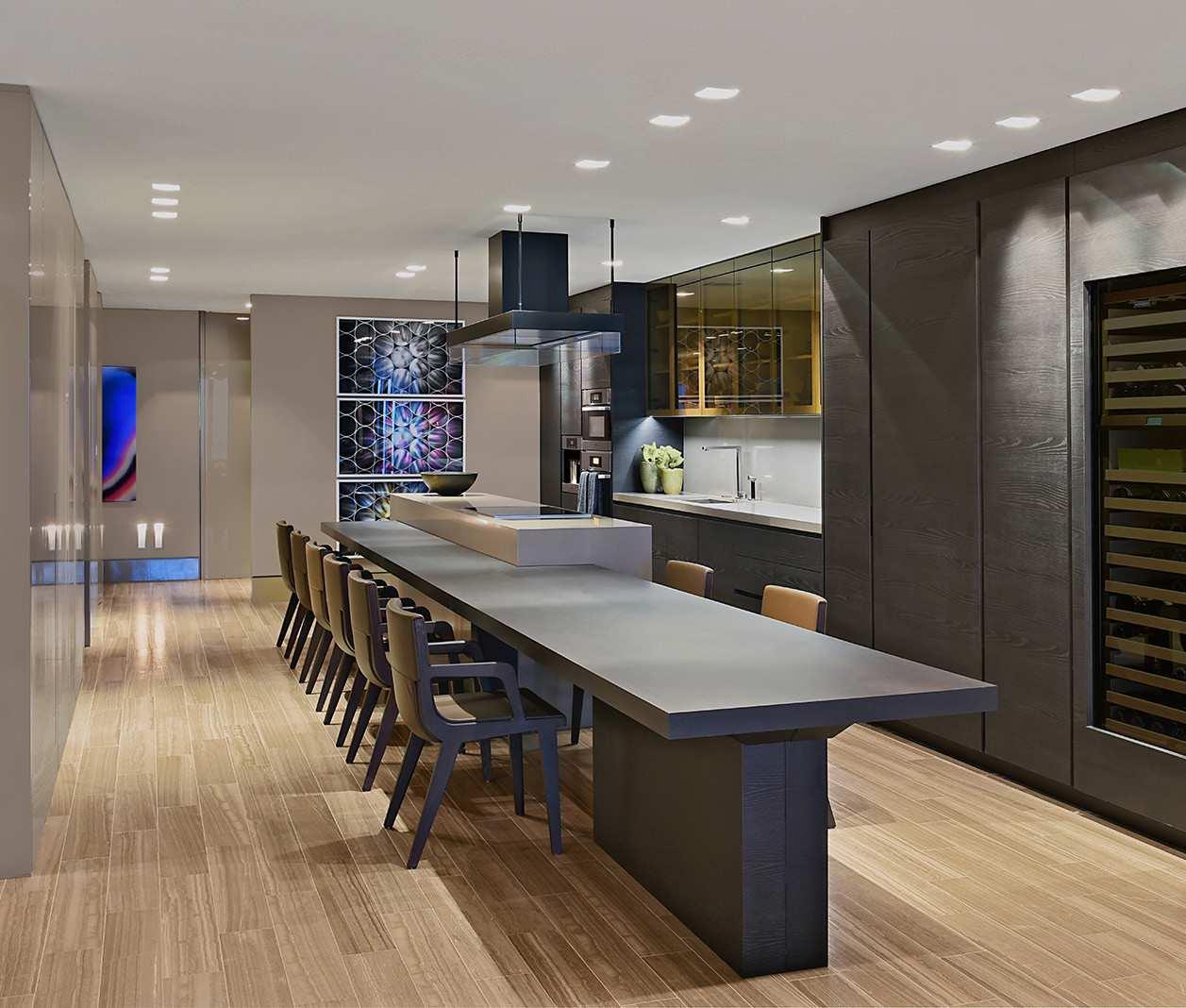
Master Bathroom Elevation, Oceania 01 01
Master Bathroom, Oceania 01 02
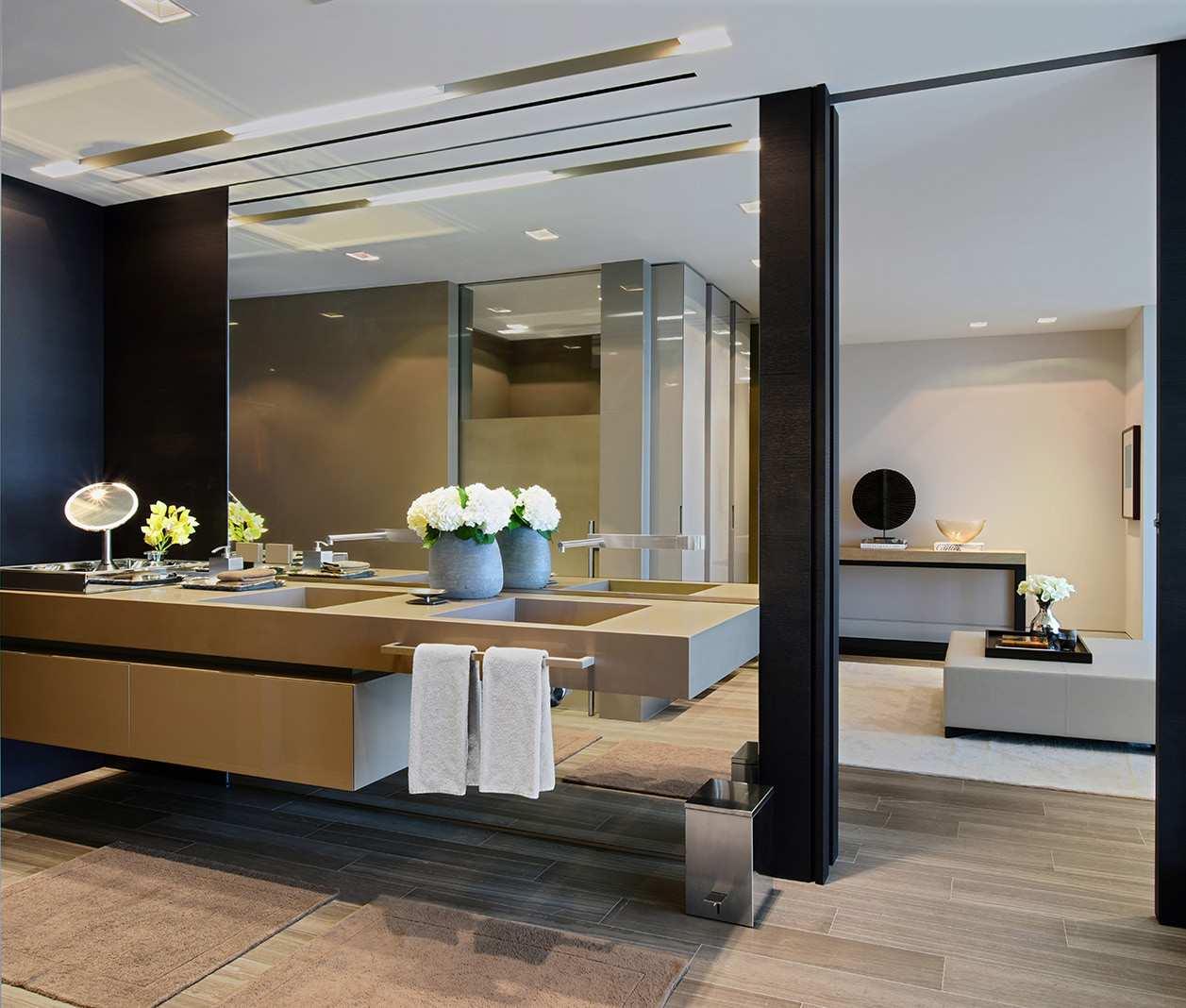
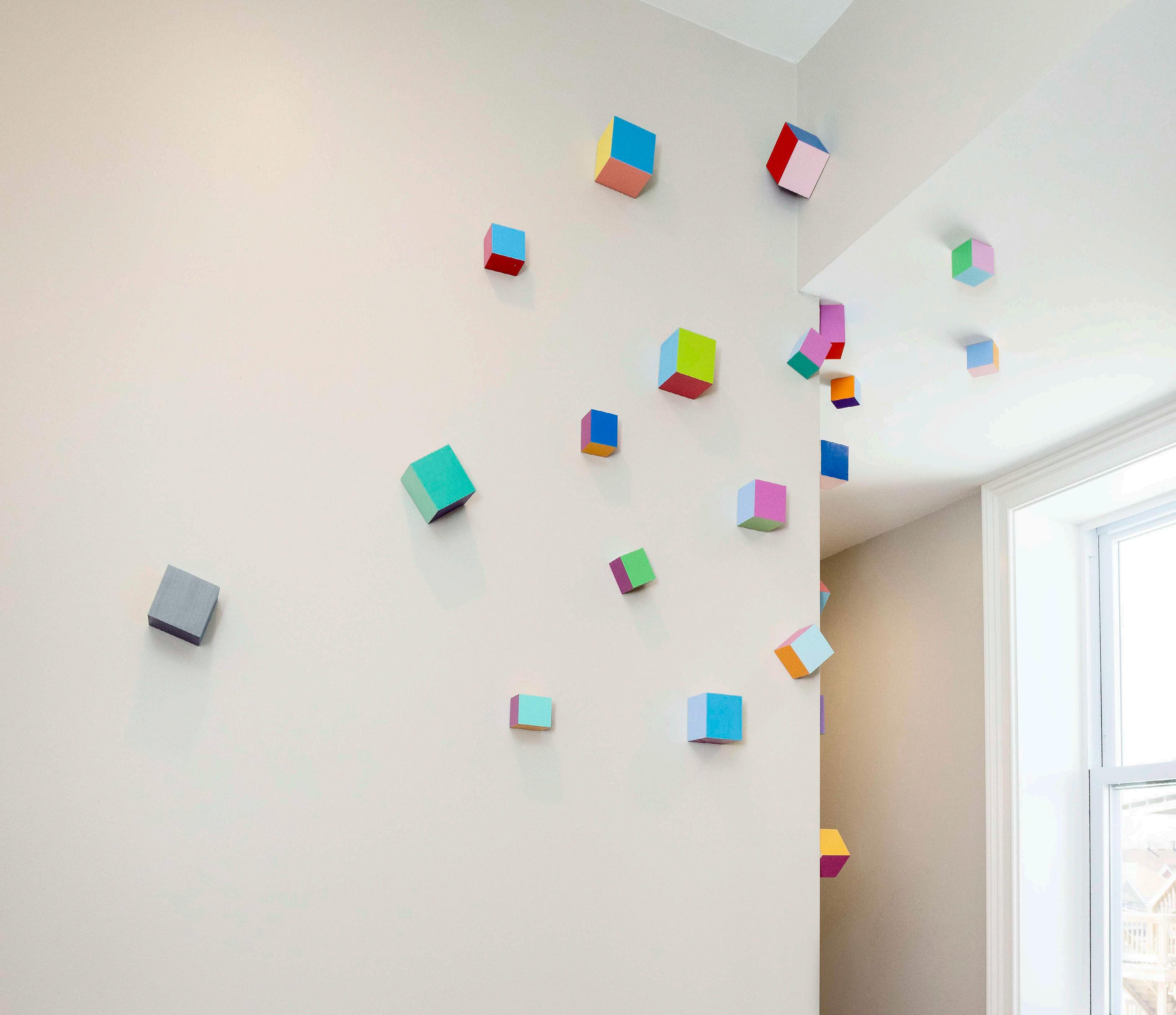
Professional Work (Free Lance )
Project: Airbnb Furniture Staging Location: Chicago Semester: Spring 2022
This project, located in Chicago, was designed for a client that leases his apart ments as Airbnb spaces to tourists who visit the city. There are two apartment units with the same layout and finishes, and the goal is to create an impact on guests when they are looking for a place to stay. The furniture selection is based on the short-term leasing needs of the client. With the budget already set , I purchased the furniture and accessories and staged each space for future rentals. Art work was one of the must-haves in the units, so it pops in the pictures.
Living Room, Airbnb 01 01
Living Room, Airbnb 01 02
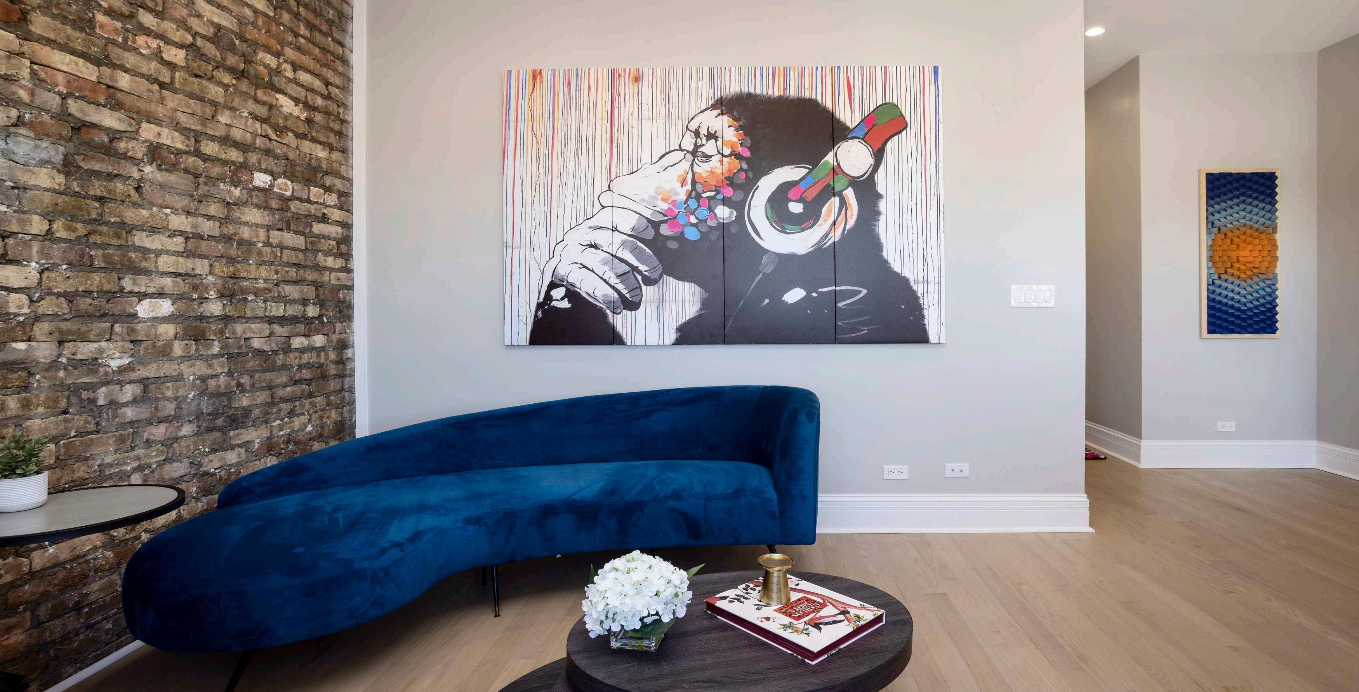
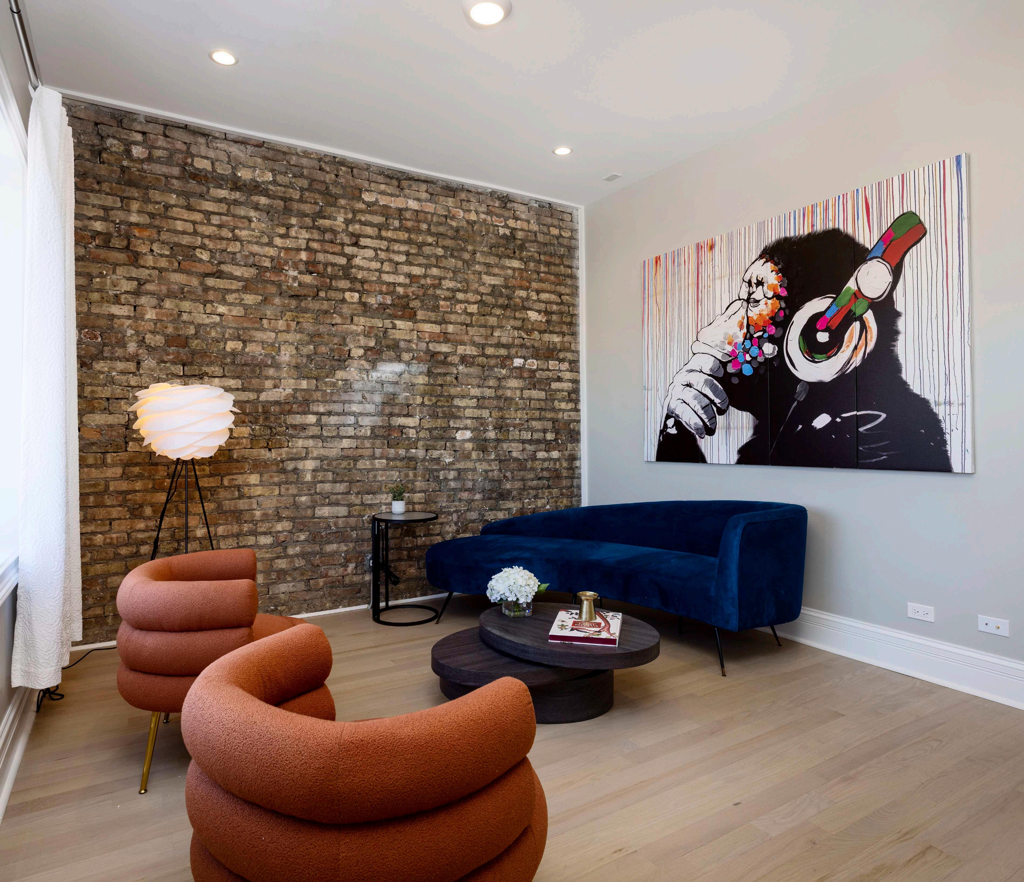
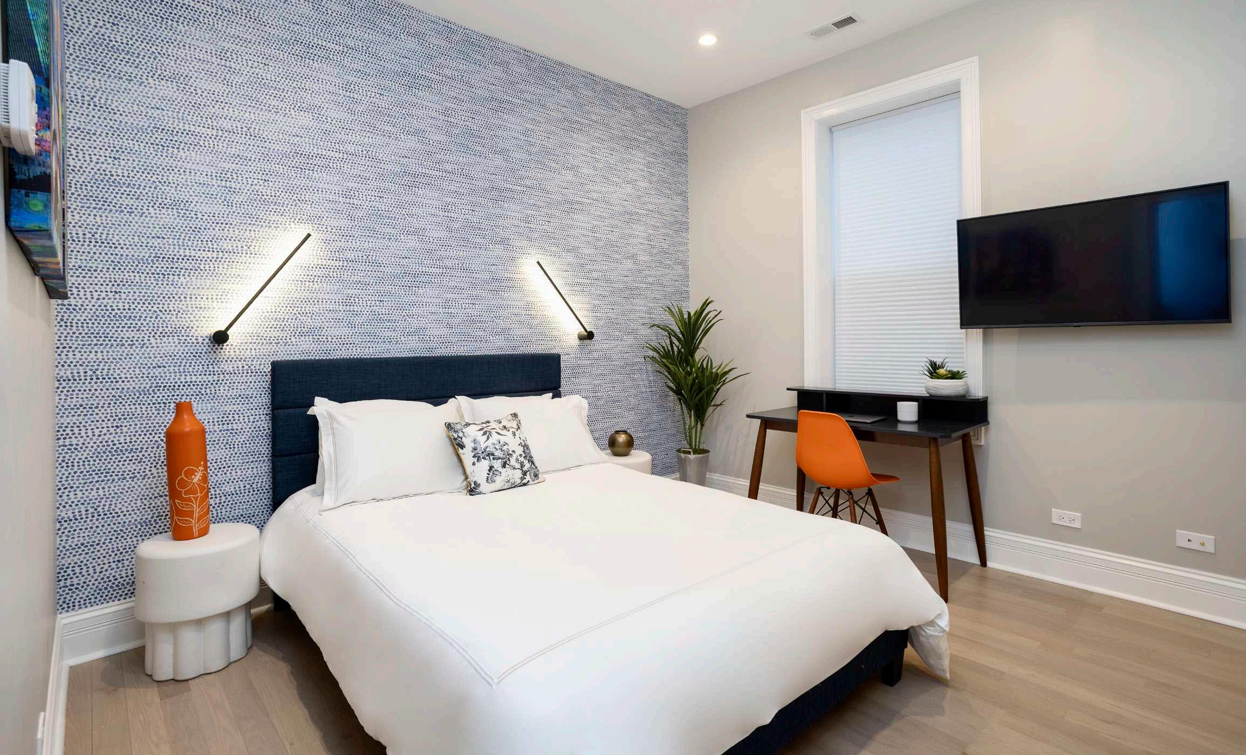

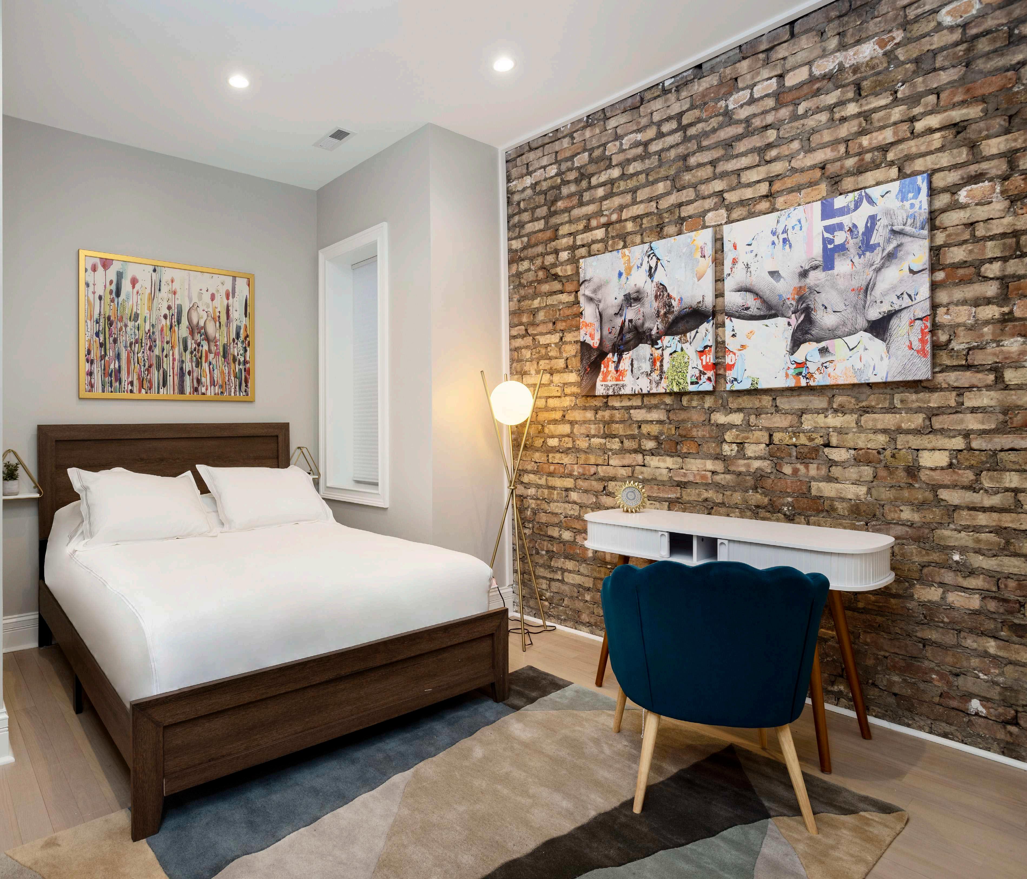
01
Corridor, Airbnb 02
02 Corridor, Airbnb 02
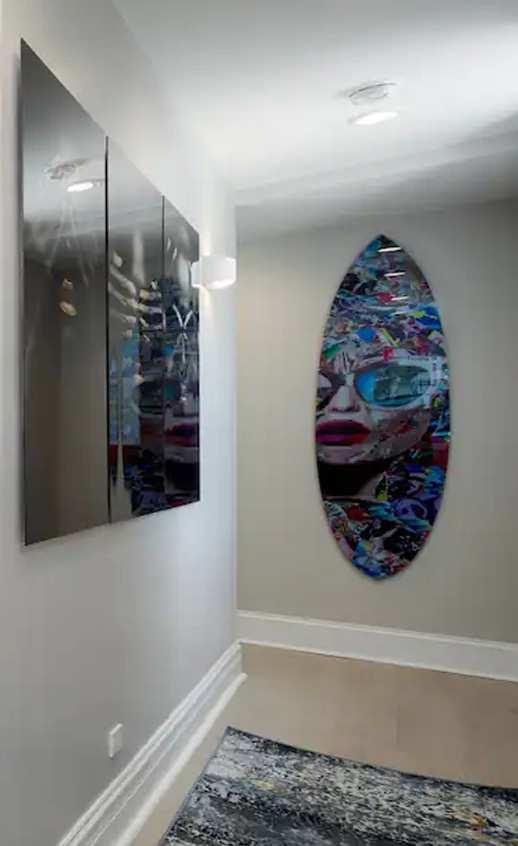

Living Room, Airbnb 02 01
Living Room, Airbnb 02 02




I sincerely appreciate the almighty God for His graces, strength, suste nance, and above all, His faithfulness and love from the beginning of my academic life. His benevolence has made me excel and succeed in all my academic pursuits.
Thank you for encouraging me in all of my pursuits and inspiring me to follow my dreams; for your uncondi tional support and love; and for always believing in me, even from far away. Thank you to my husband, Álvaro, who is always by my side.
Thank you to all my instructors in the Schools of Architecture and Interior Architecture and Design at Academy of Art University for always being there when I needed the support, re viewing my progress constantly, and guiding me through my master’s de gree program. I would especially like to thank the instructors of my Studio classes Mark Mückenheim, Maria Paz, Peter Suen, Mark Myers Tom Collom and Kathleen Valkuchak.
I would like to express my sincere gratitude to my MA Portfolio Seminar instructor, Mary Scott, for her patience and guidance on my portfolio book. It would never be as good without your help. I also want to thank Jim O’Hara for supporting Mary and helping me with his comments.
Thank for giving me my first internship opportunity in the U.S. and launching my job career. Since 2018, working in the San Francisco and Chicago offic es has been an amazing and inspiring experience.
PORTFOLIO Envisioning Spaces DESIGNER Ana Coutinho anacrccoutinho@gmail.com WEBSITE www.coutinhodesign.com
SCHOOL Academy of Art University School of Architecture San Francisco COURSE GR 700 MA Portfolio Seminar Mary Scott COVER AdobeStock.com PRINTING Blurb.com
