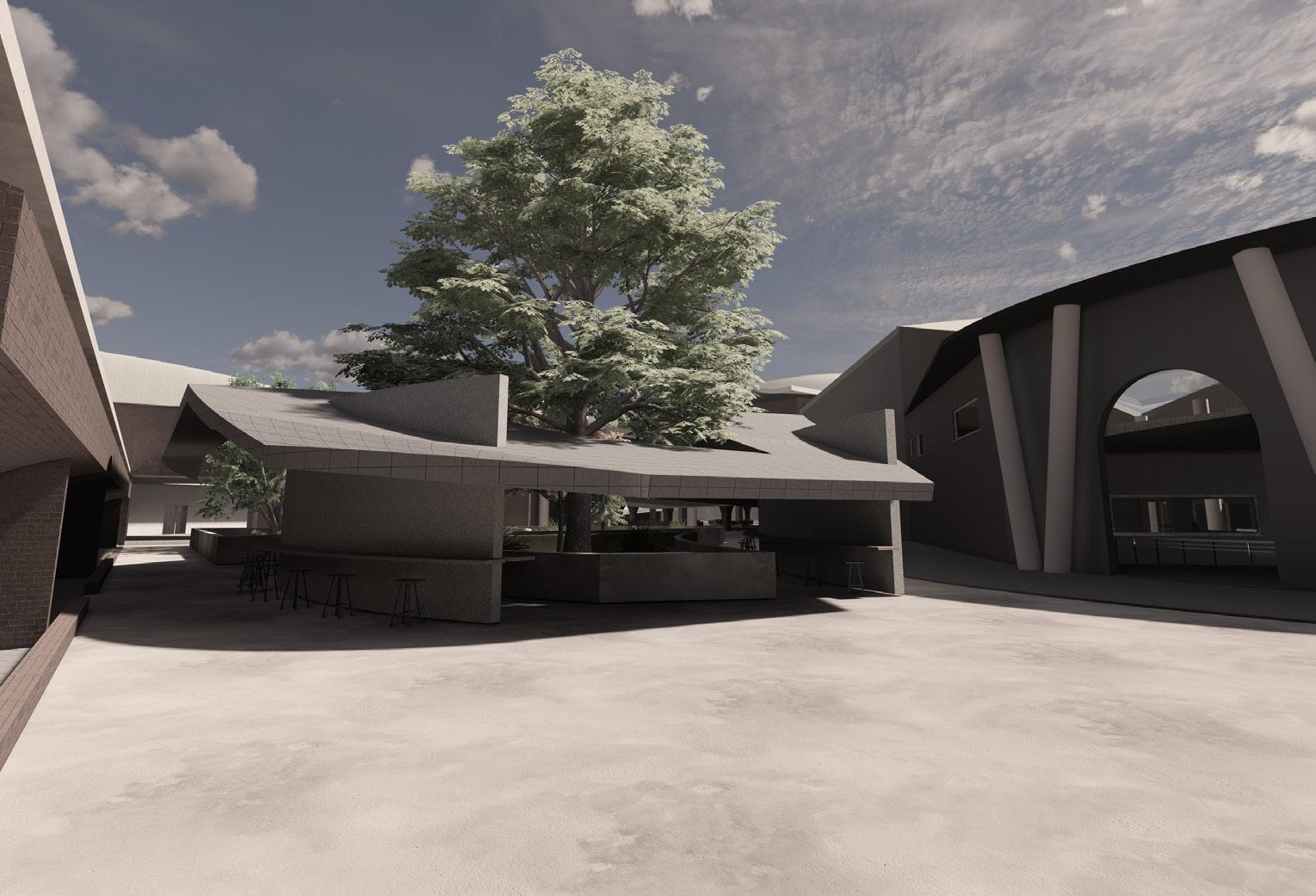ARCHITECTURE
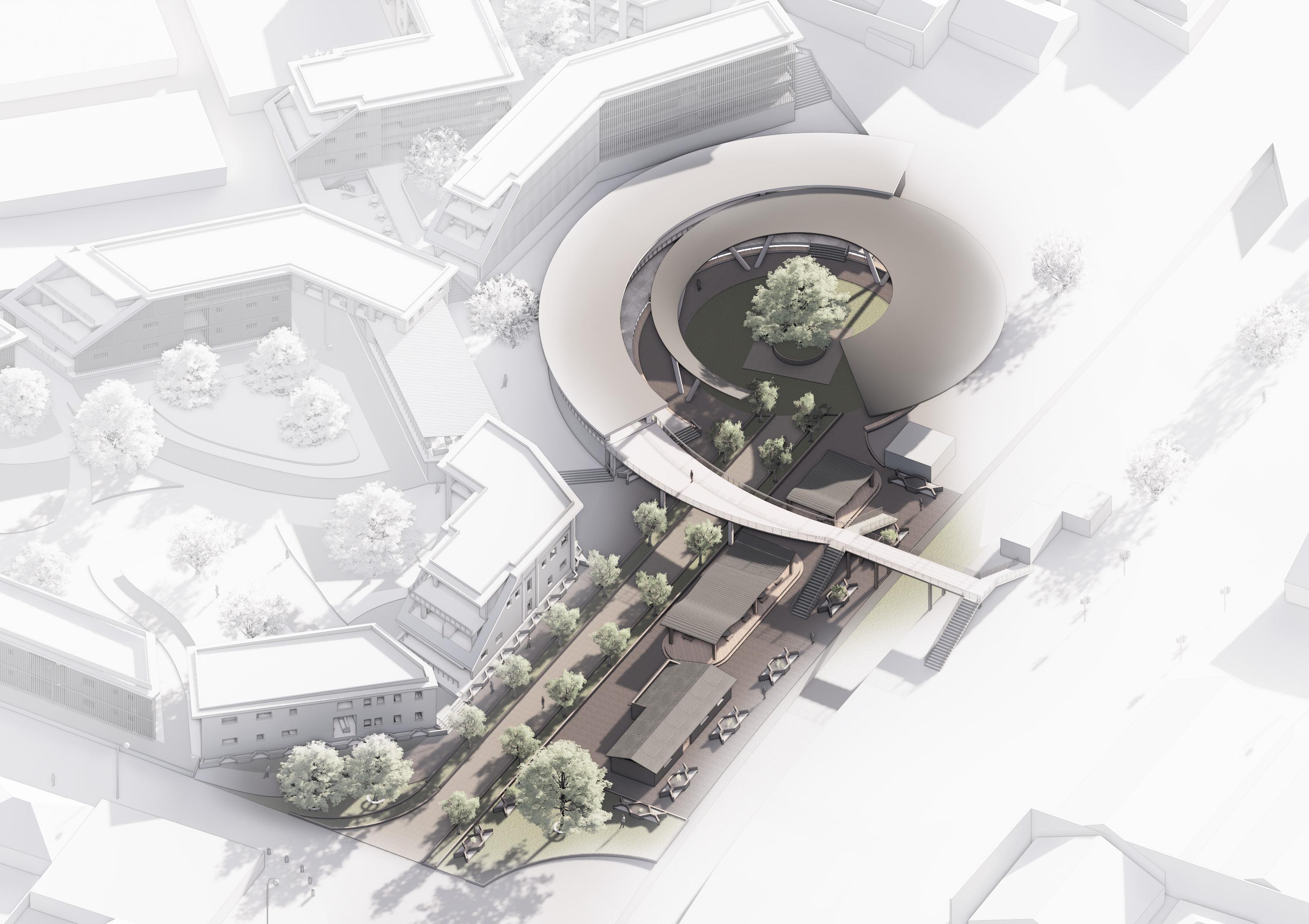 courtney morton
PORTFOLIO
courtney morton
PORTFOLIO

CLUBHOUSE


BOTANY LAB

PRIDE FLOAT

SOCIAL HOUSING
CIVIC CENTRE

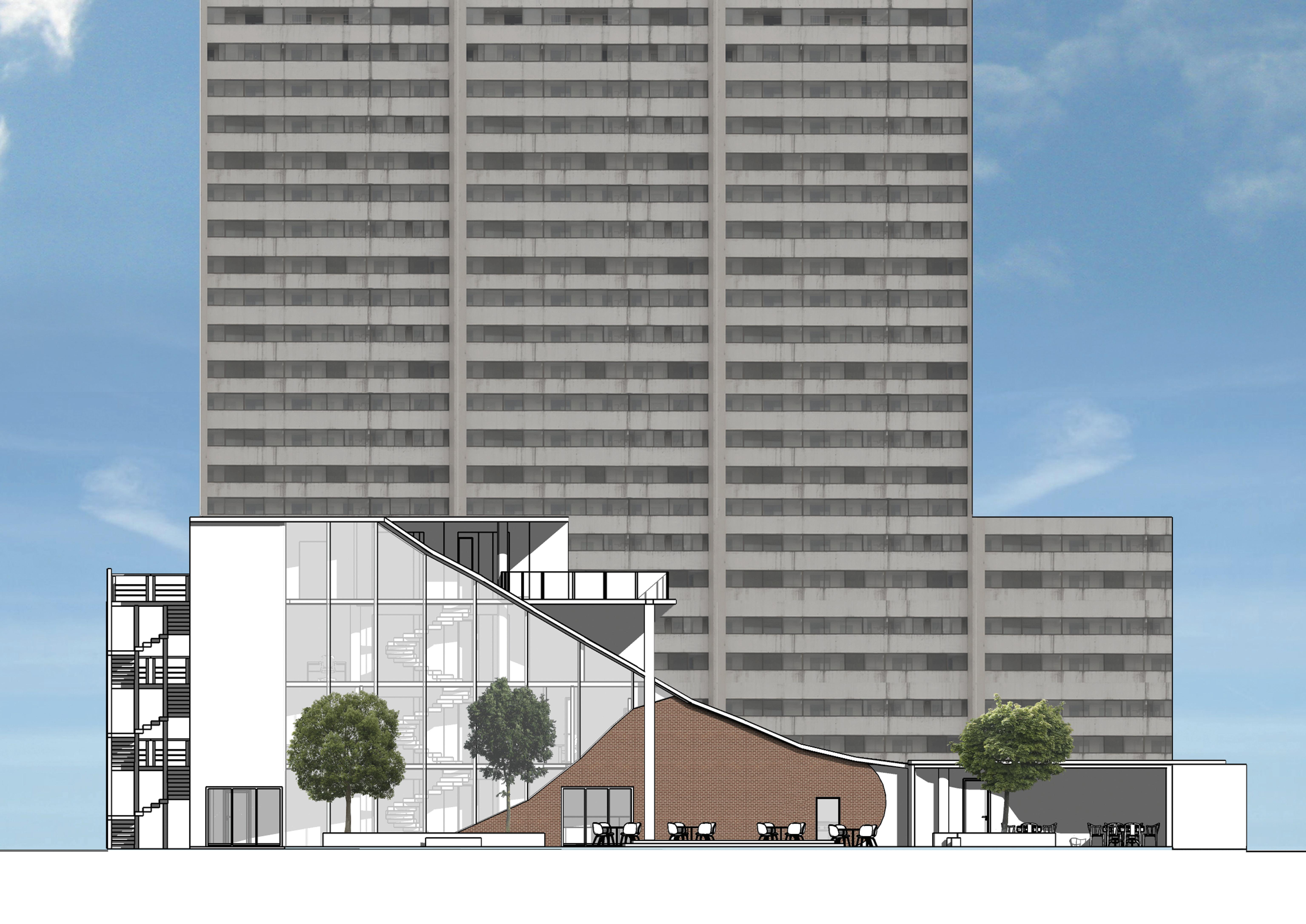

 courtney morton
PORTFOLIO
courtney morton
PORTFOLIO







Braamfontein is a area within inner city Johannesburg. Known for is queer friendly environment and bars, it is a very suitable environment for the queer clubhouse as it assists in creating a welcoming environment. Our Site is located on Juta street, within close proximity to Wits, Park Station and Constitutional Hill it is an ideal safe space for Queer students.
Kunye @ Juta uses its programs as a journey, and furthermore as a metaphor for the overcoming of mental and physical discrimination. The lower Programs are public and allow users to feel welcomed into the area, the gender neutral restrooms on either entrance further emphasize this ideology. As the floors become higher, the programs rather begin to focus on rejuvenation and reflection. Through the use of Apartments and Quiet Rooms for Queer people. The Ground floor is designed with a public appearance in mind. Its open, vegetation filled courtyard accentuates its welcoming atmosphere. It features 2 Gender neutral Restrooms on either entrance, allowing for easy access to queer friendly facilities. Custom Concrete seating and garden walls are installed to emphasize Kunye @ Juta’s fluid concept.
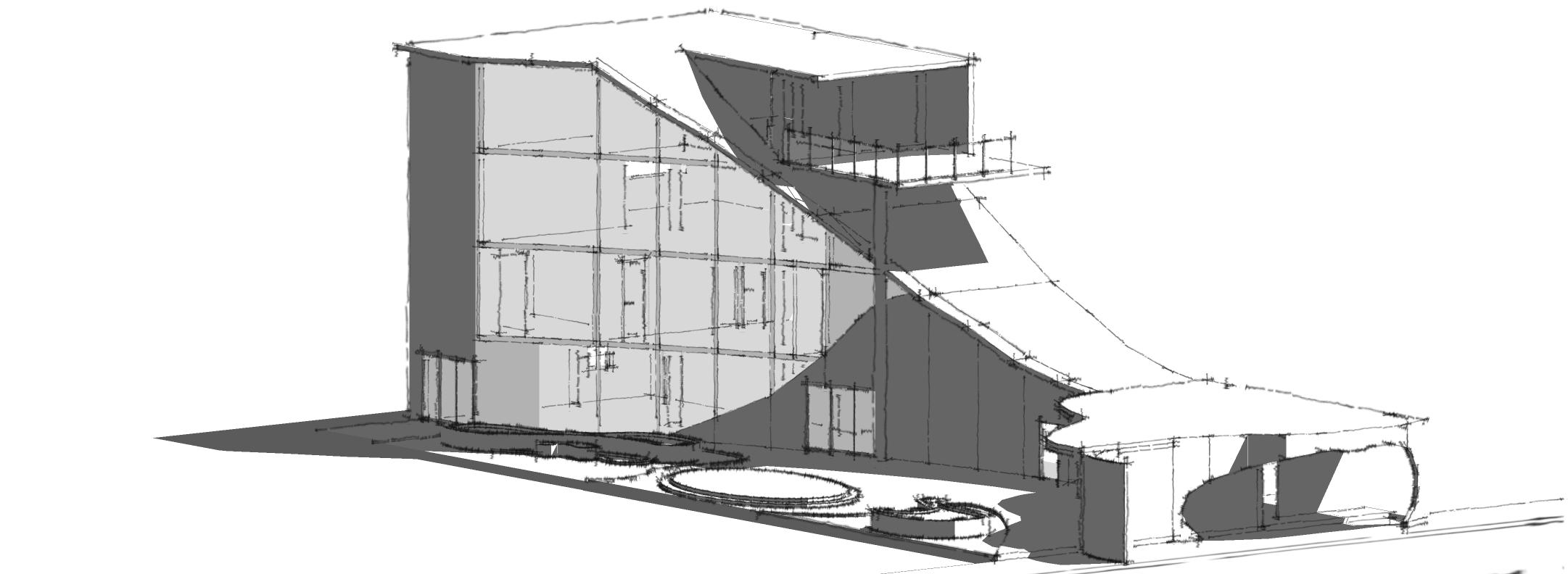

For our Introduction project for Second year Construction and Technology we were tasked with conceptualizing and rationalizing the laboratory supported by a concrete frame structure for a botanist whom has ‘hired’ us to design their workspace.
The initial task was to create a fictional bota nist and decide on what he/she should study. This information was crucial in understand ing the complexities of spacial limitations and requirements for the design,
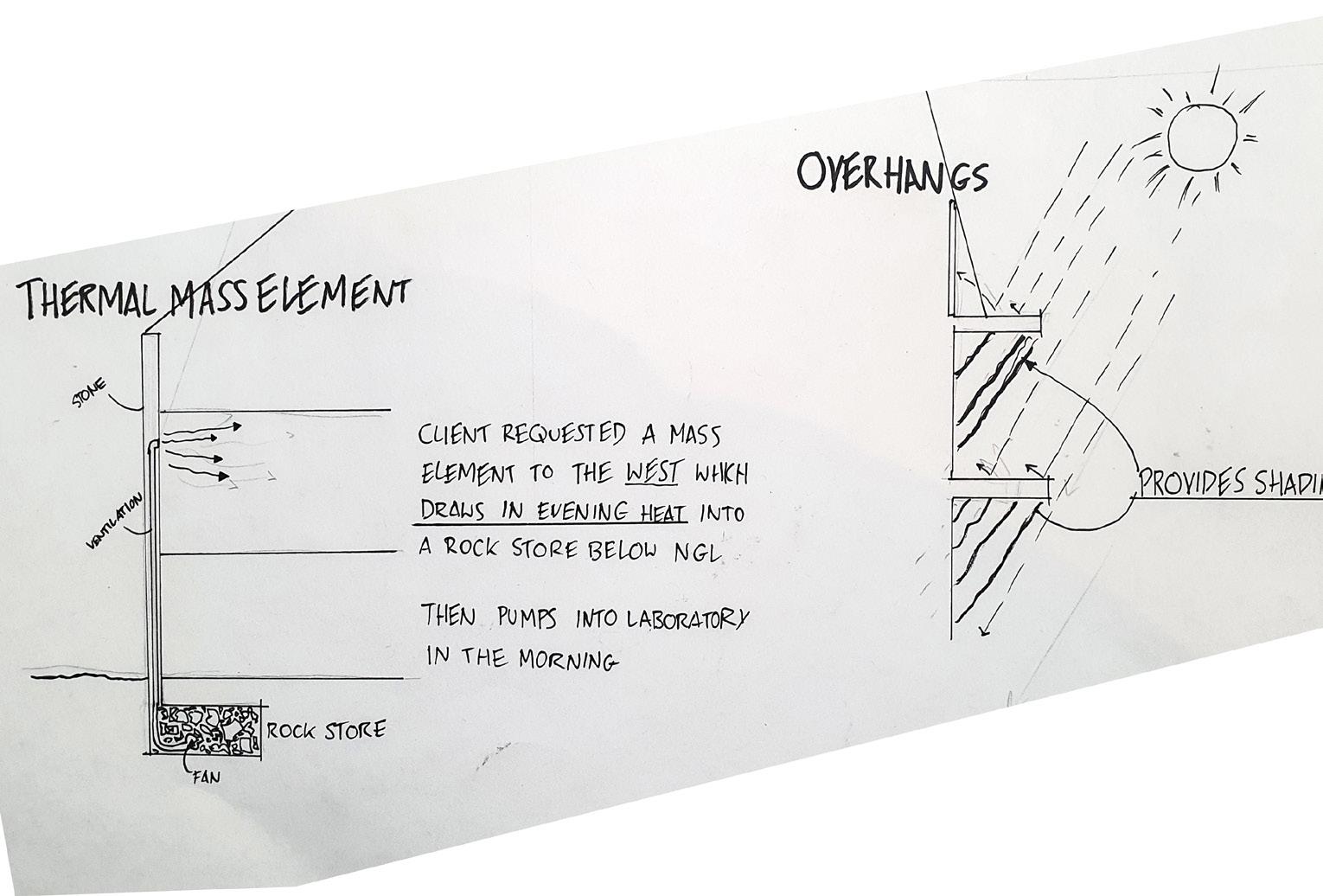
My proposed botanist was to study caro tenes in vegetables which is the properties in vegetables that give them their noticeable yellow, red and orange colours. These are commonly studied for the curative abilities of anti-inflammatory and anti-carcinogenics .
The Design consists of 4 levels which are all used in a practical way to benefit the studies of the scientists. Ont he ground floor lies the entrance, restrooms and a large water tank which aids in watering the plants on the rooftop garden. The First Floor is the largest floor consisting of the large laboratory with multiple spaces for work and equipment. Finally, on the Second Floor is the Break Room, Storage Room and Balcony.
Notable factors about the design include a thermal mass element on the East side of the building which uses solar heating to keep interiors warm, furthermore there are Photo-voltaic panels, Wooden louvers for sunlight control and Pile Foundations.
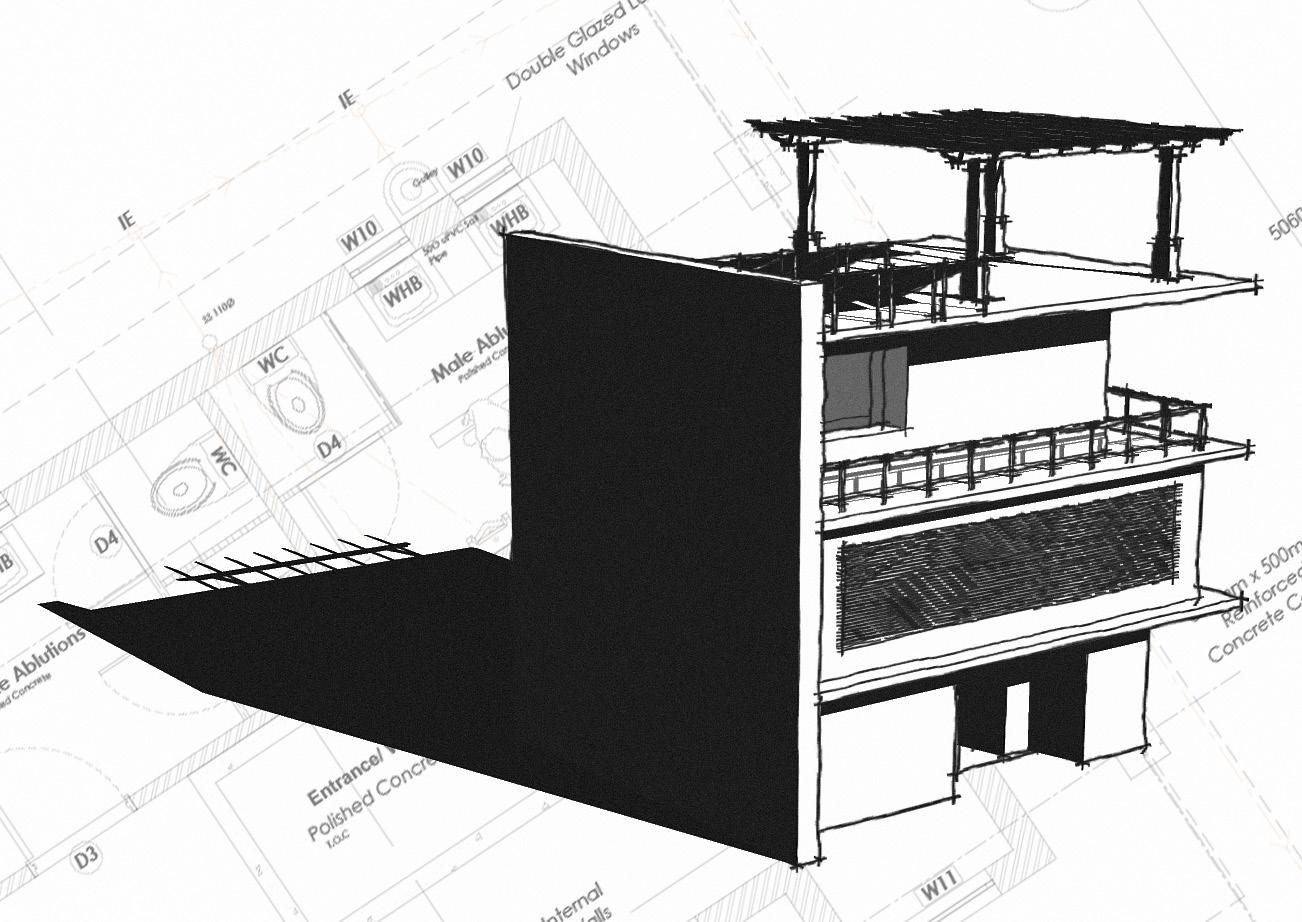

“Thinking of myself, fighting for our com munity” inspires one to deliberate their own struggles and understand the mental strength it takes to overcome our plights.
Moreover Project 4, Brief 4’s Queer Club house design within the context of Juta street inspired me to dissect and ques tion what makes a space feel welcoming. Researching the discrimination people within the LGBTQ+ community face within the present opened my mind to the im portance of inclusive and understanding Design.
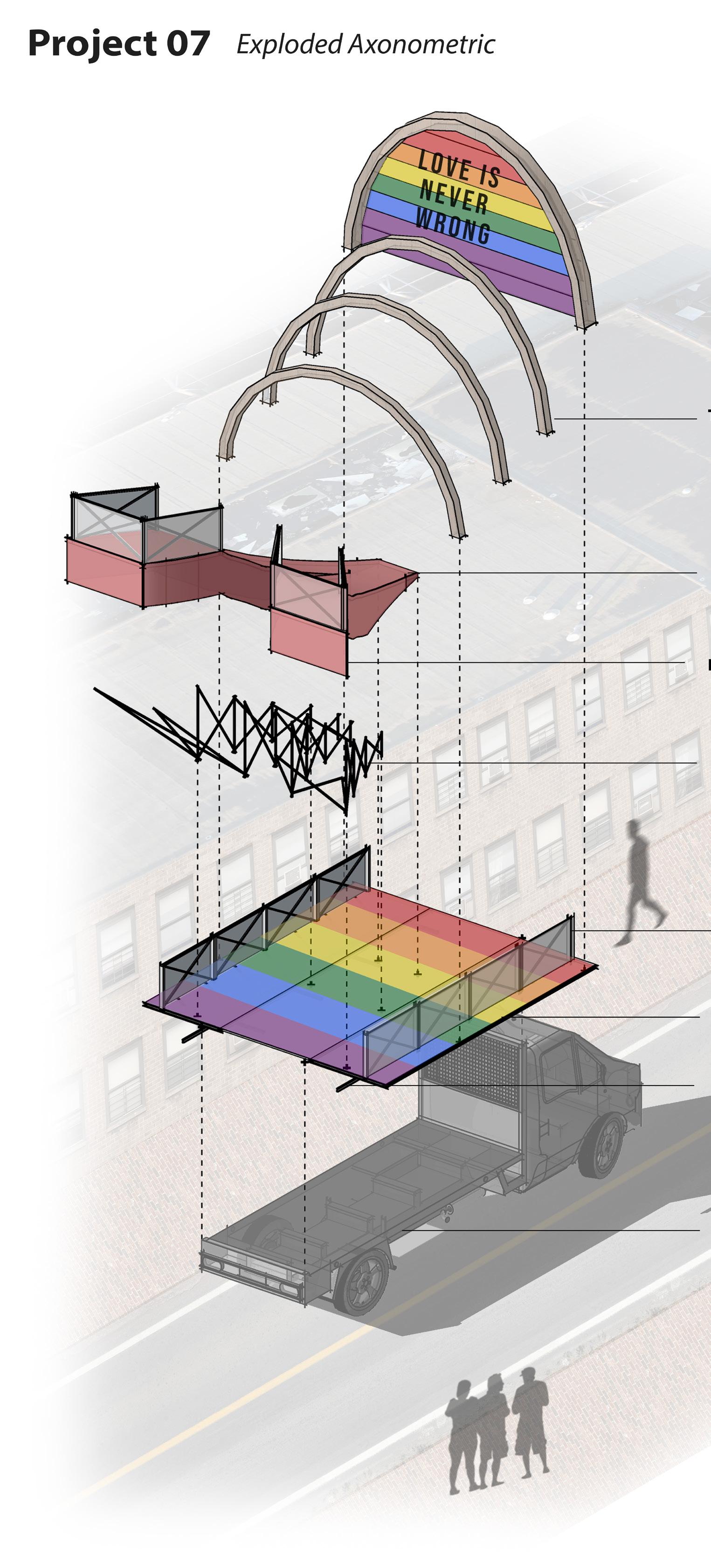
Therefore, my Design for Brief 5’s Float is a collaboration between both prior briefs in an attempt to create an experience met aphorical of both the struggles Bulelani faced on their fight against HIV/AIDS and homelessness, and likewise the discrimi nation people in the LGBTQ+ community face.
The concept of my Float begins with a sim ple backboard displaying the pride flag with words reading ”Love is Never Wrong” in the center. Following this is multiple wood en arches which act as a threshold towards the rising platform at the back of the Float. The elevated platforms are inspired by the HIV/AIDS ribbon. Its fluidity and elegance drove the initial conceptualization of my design. In this sense, the elevated platforms act as a symbol for overcoming not only discrimination but any other plight spe cifically the LGBTQ faces. With the arches acting as a gateway (the journey) towards overcoming hardships.

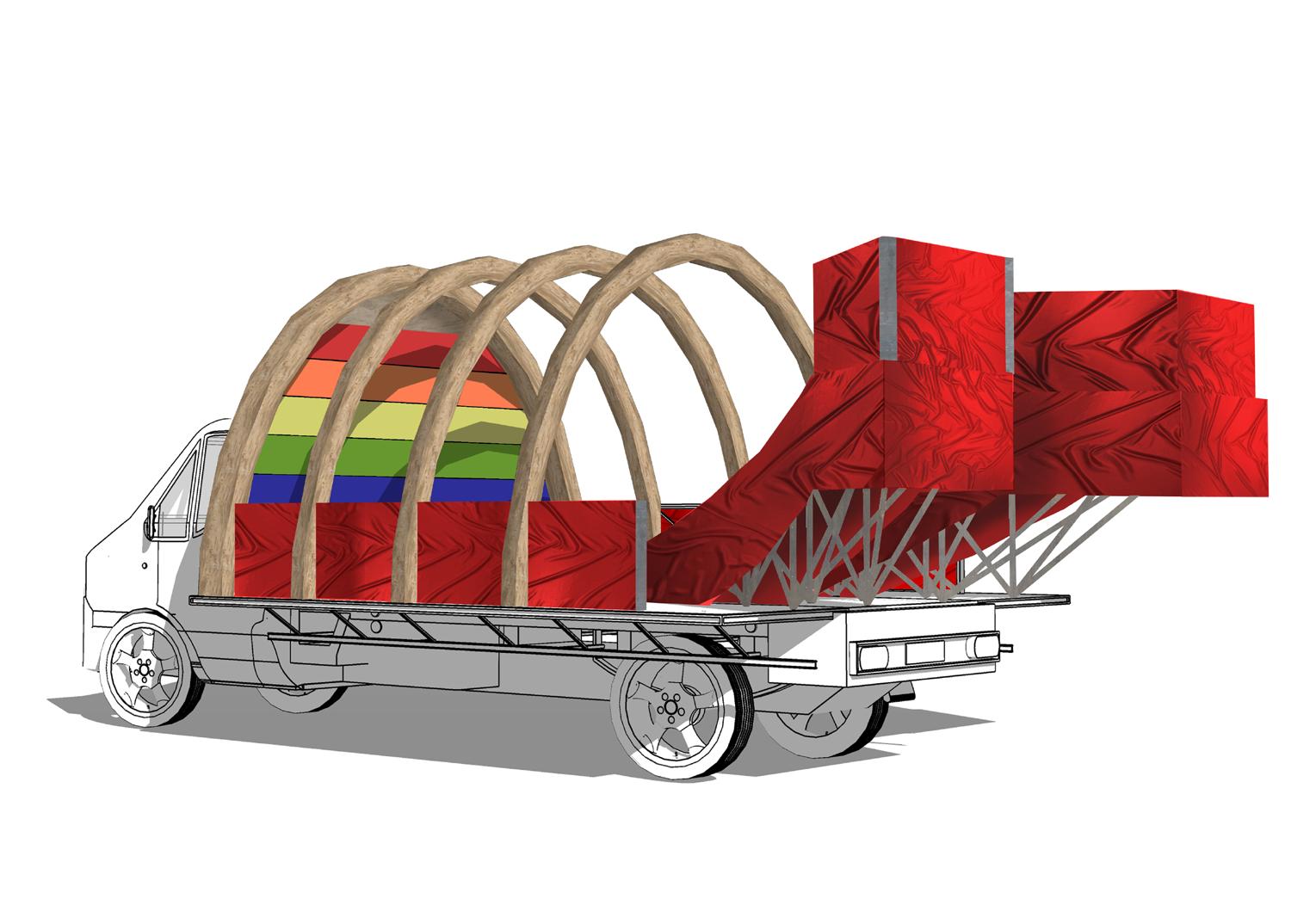
The Conceptualization of this project be gan with an understanding of context with a study of Westbury and the given site. Located next to a train station, the Driving force of the design was informed by com munity, accessibility and comfortability. A preexisting pathway within the site gave a clear direction of pedestrian movement, and rather than disrupting preexisting flows of traffic, the Design morphs itself around its given site in a non-disruptive way. Further more, careful consideration as taken into the program,s of the design, With a mixed use psychology, commercial/public spaces are found along the main pathway while com pact but comfortable apartments hug the edge of the site.

Through massing an understanding came that Residential buildings would reach up to 3 storeys to allow maximum residential units in the design and, public spaces would maintain a relatively low building height.
The larger buildings and their units are po sitioned in a way that best fits the lifestyle of the inhabitants. Larger 2 Bedrooms apart ments are featured on the North-West ern part of the Site, allowing larger living spaces for families with children. These buildings are positioned close to the Larger public space/walkway and allows for a both secure but public space for socializing and child activities. Towards the South-East side of the site lies the smaller, 3 storey apart ment blocks where small private yards can be found. These units are suitable for single people are smaller couples.


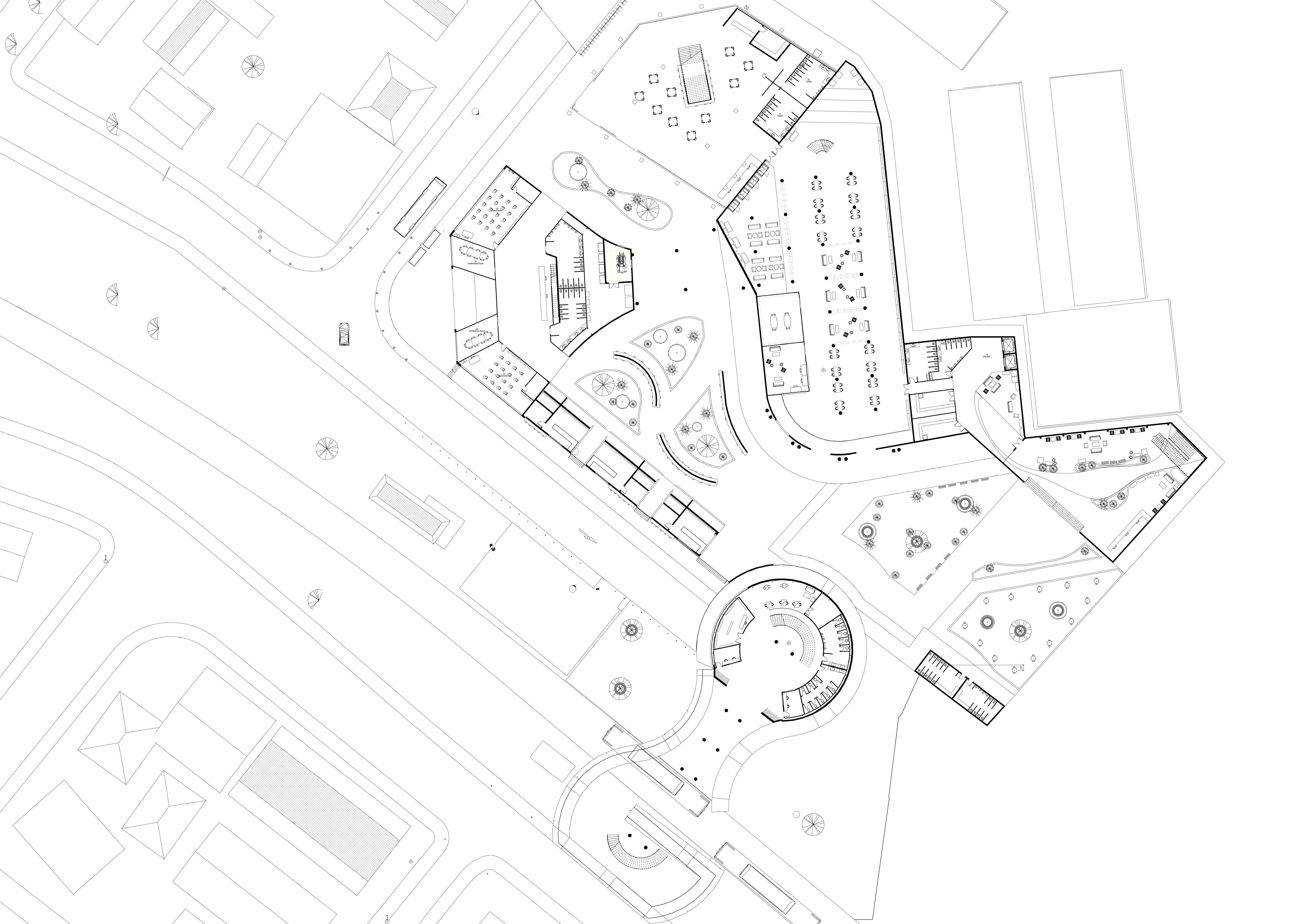
I returned to the last Westbury site in a different brief to imagine a cultural cen ter and transportation node which could reinvigorate the cultural and community perceptions that follow the locals and his tory of Westbury. Through many massing exercises, programming and reworking; I found a spacial layout I believe best worked on the given site which further more provided the most potential for the utilization of space on the site.
The concept of my design is to provide a space which aids to the needs of the community. After a deep and thoughtful analysis of Westbury and its community through a group assignment, It was clear main issues needed to be addressed un employment, drug and gang rehabilita tion and travel to and from the Johan nesburg CBD in an intentional space of oppressive urban design grown from the roots of apartheid. The Design morphs a more traditional classically inspired ma sonry and stone aesthetic into a merged modernist approach. As the site continues east the roof and facades become more rigid, sleek and minimalist.
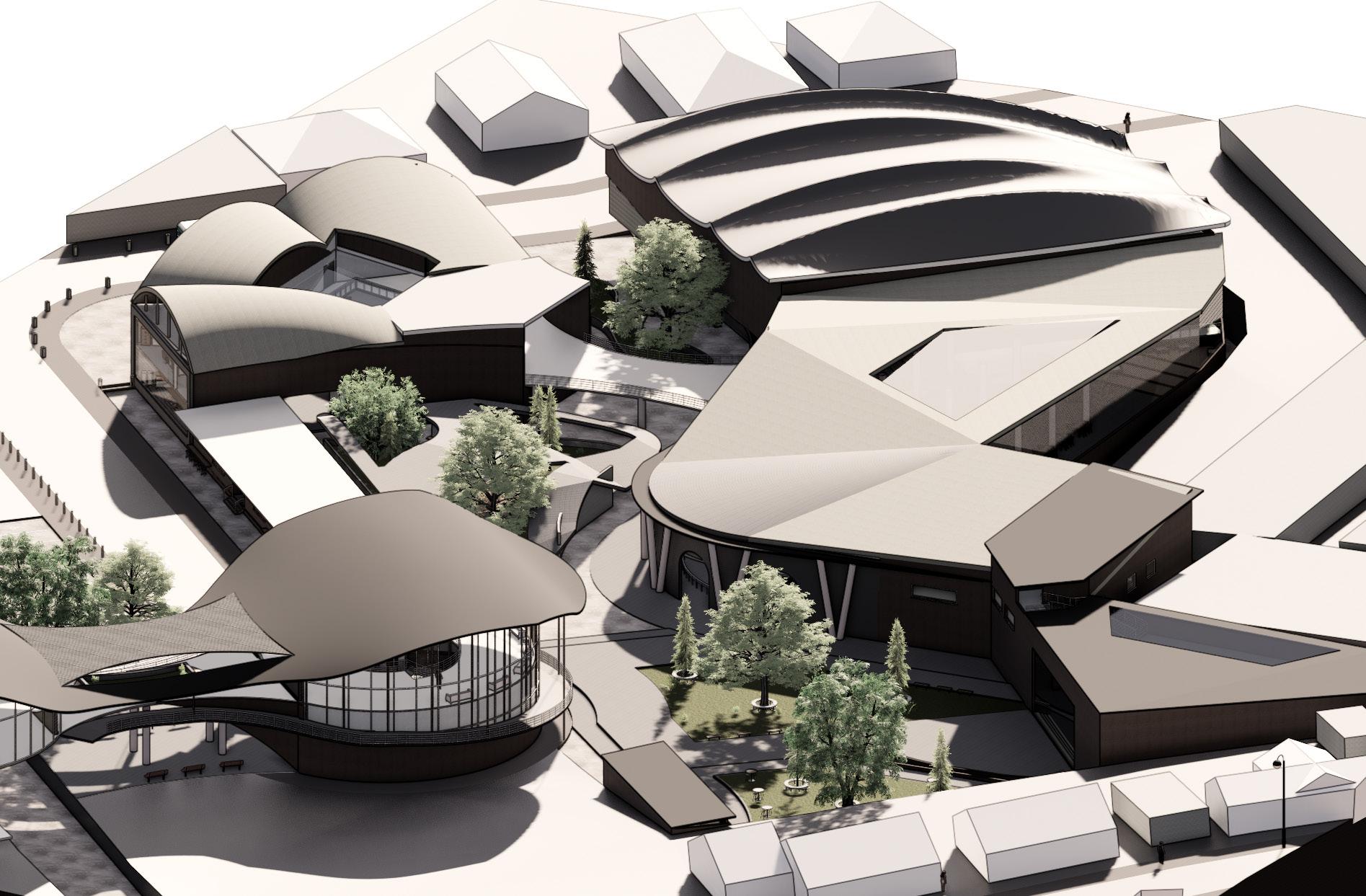
The programmes within the design of the cultural centre is comprised of 4 Main buildings. The Library, offices, Auditorium and Rehabilitation. The Rehabilitation centre offers a meditative and quiet space for members of the Westbury community who face issues of drugs and gang related violence. It features many spaces for consulting, group therapy and has living spaces.
