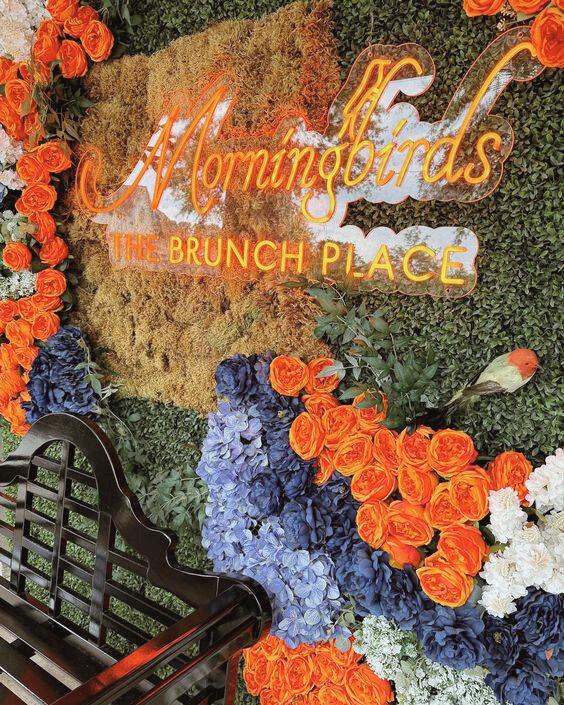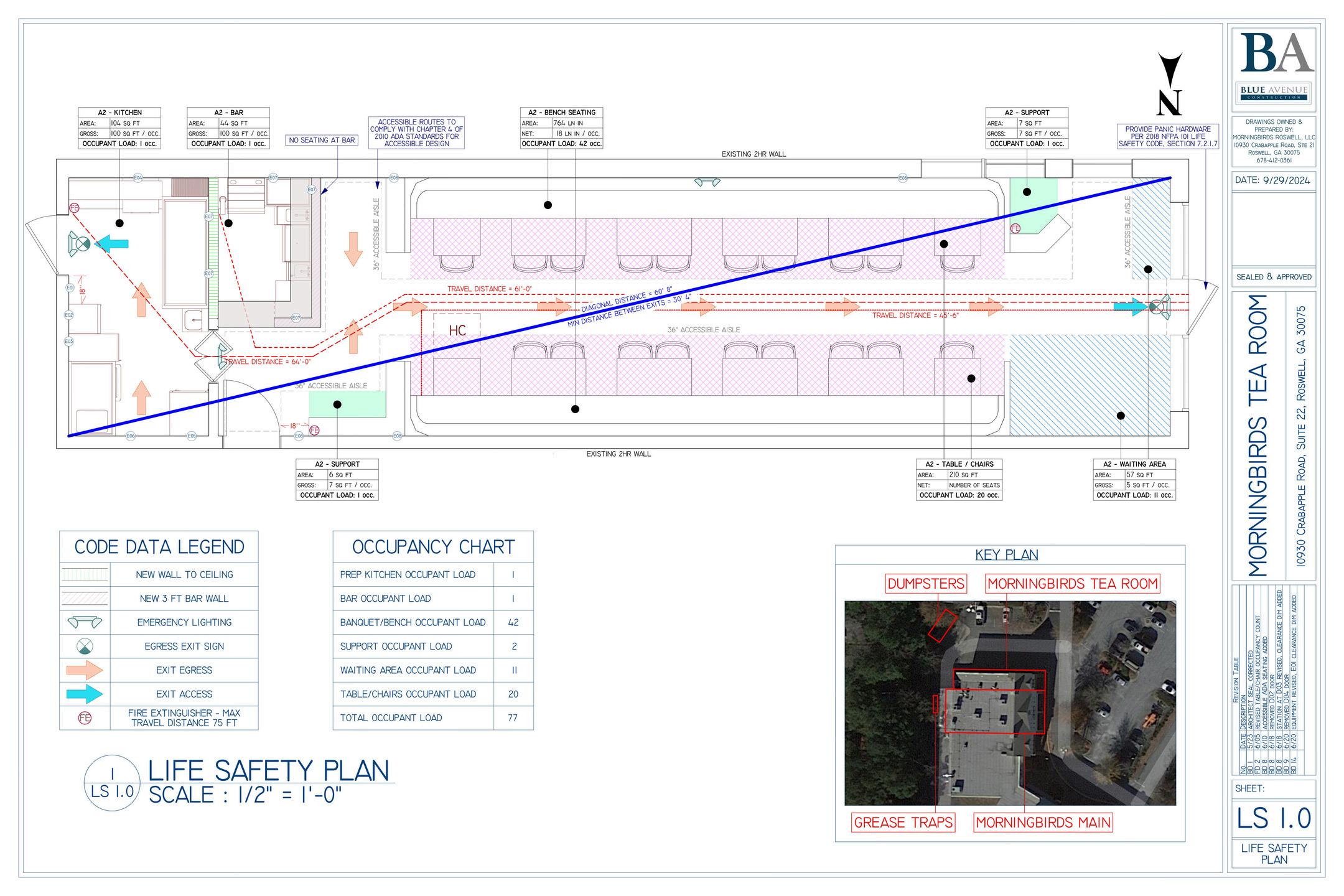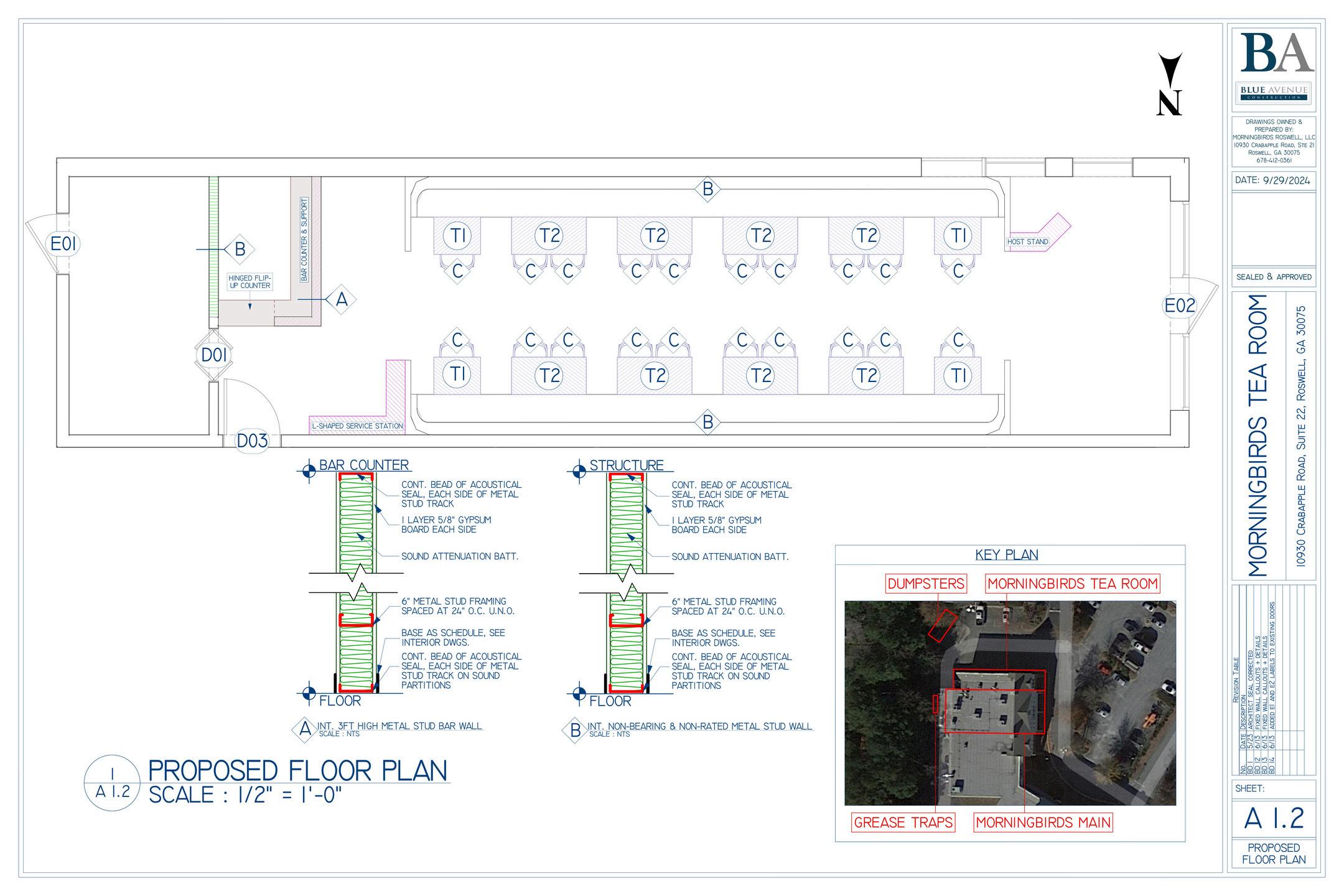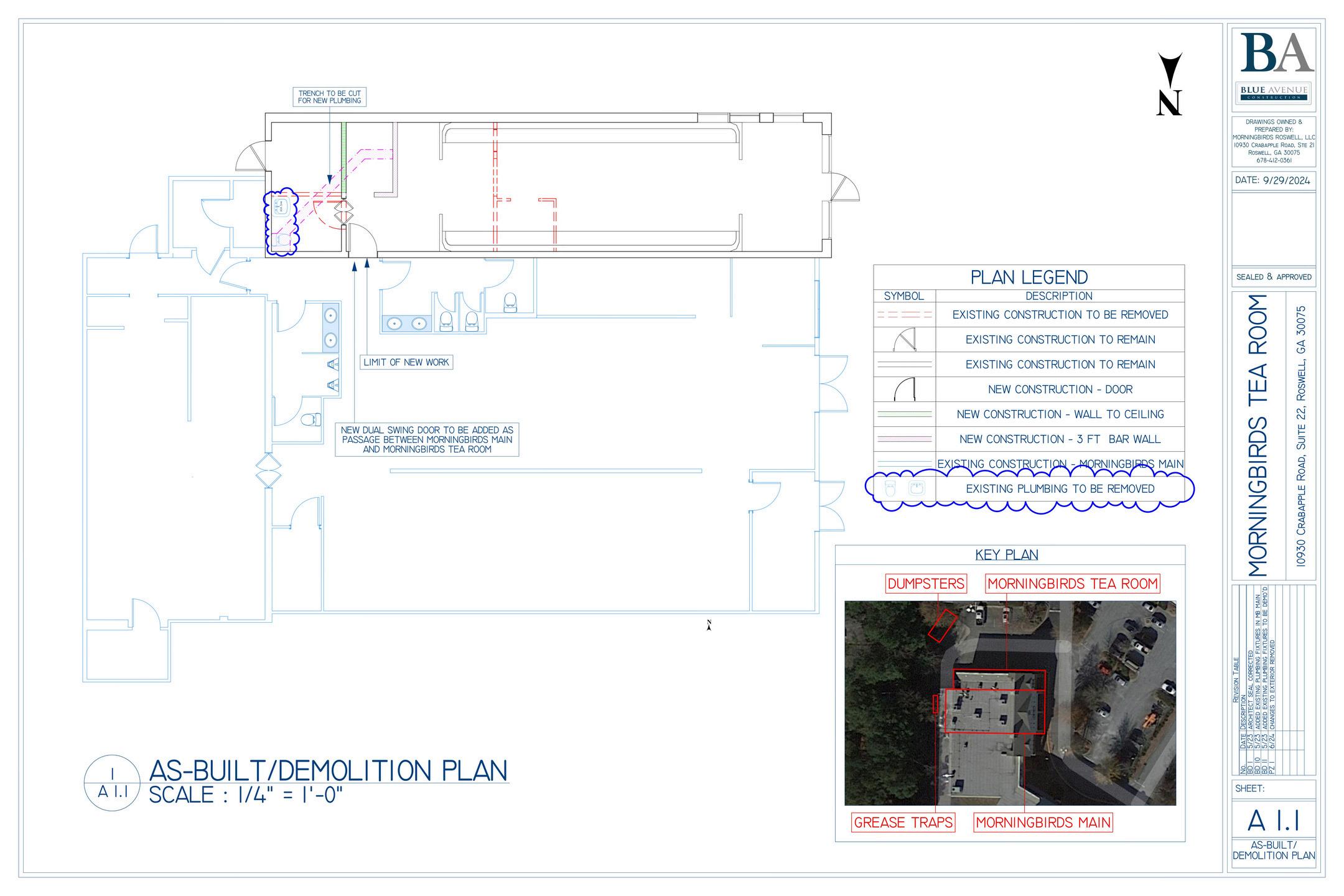
c o u r t n e y e l i z a b e t h m a j o r
I N T E R I O R D E S I G N P O R T F O L I O
p r o f e s s i o n a l p r o f i l e
My name is Courtney and I'm all about creating space you feel amazing. I love working with people to b spaces to life that reflect each clients’ personal style a With a focus on timeless designs, I tailor every proje individual needs of those using it.
I have a knack for project management and I pride building strong relationships with clients, archi contractors to ensure each project turns out just rig skilled in CAD and other design software, which helps detailed drawings and visualizations for both resid commercial spaces.
Q U I C K F A C T S :
Masters in Interior Design from Florence, Italy
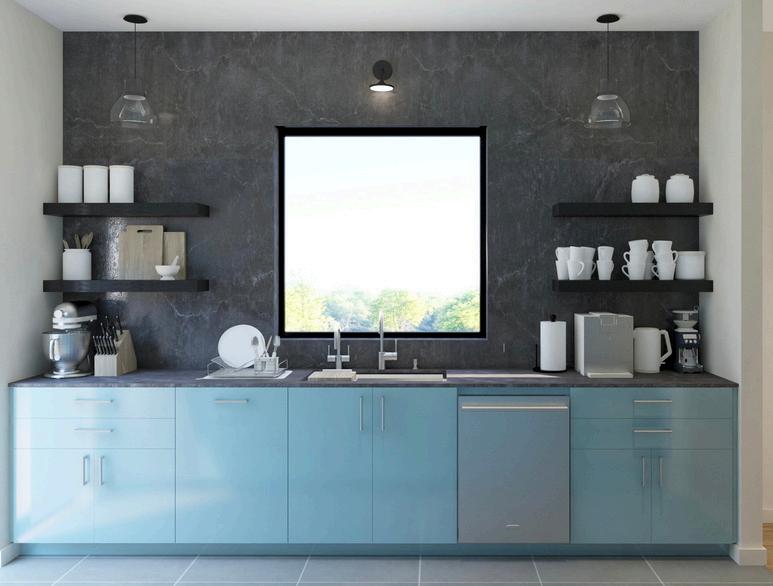

10 years of experience in the interior design industry
Diverse background from furniture and soft goods to full reno
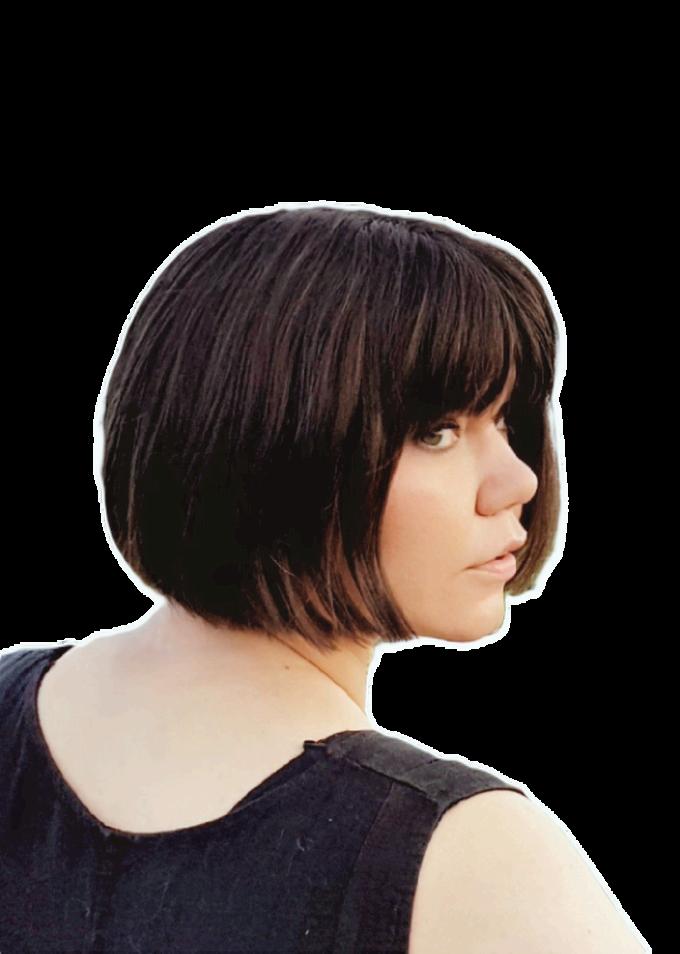
Experience working on both residential and commercial projects
Technical proficiency with a variety of design programs; quick learner with new software
Skilled in preparing CAD drawings, design documentation and visualization
Knowledge of permitting process as well as residential / commercial code compliance
Particularly experienced in residential kitchen and bath design
Advanced knowledge of cabinetry/joinery from RTA to custom, framed, frameless and inset
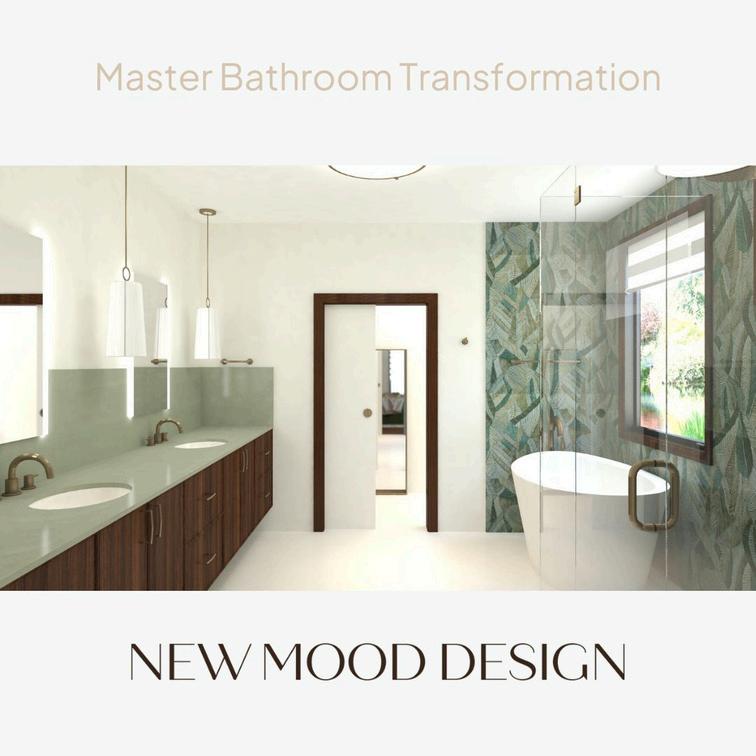
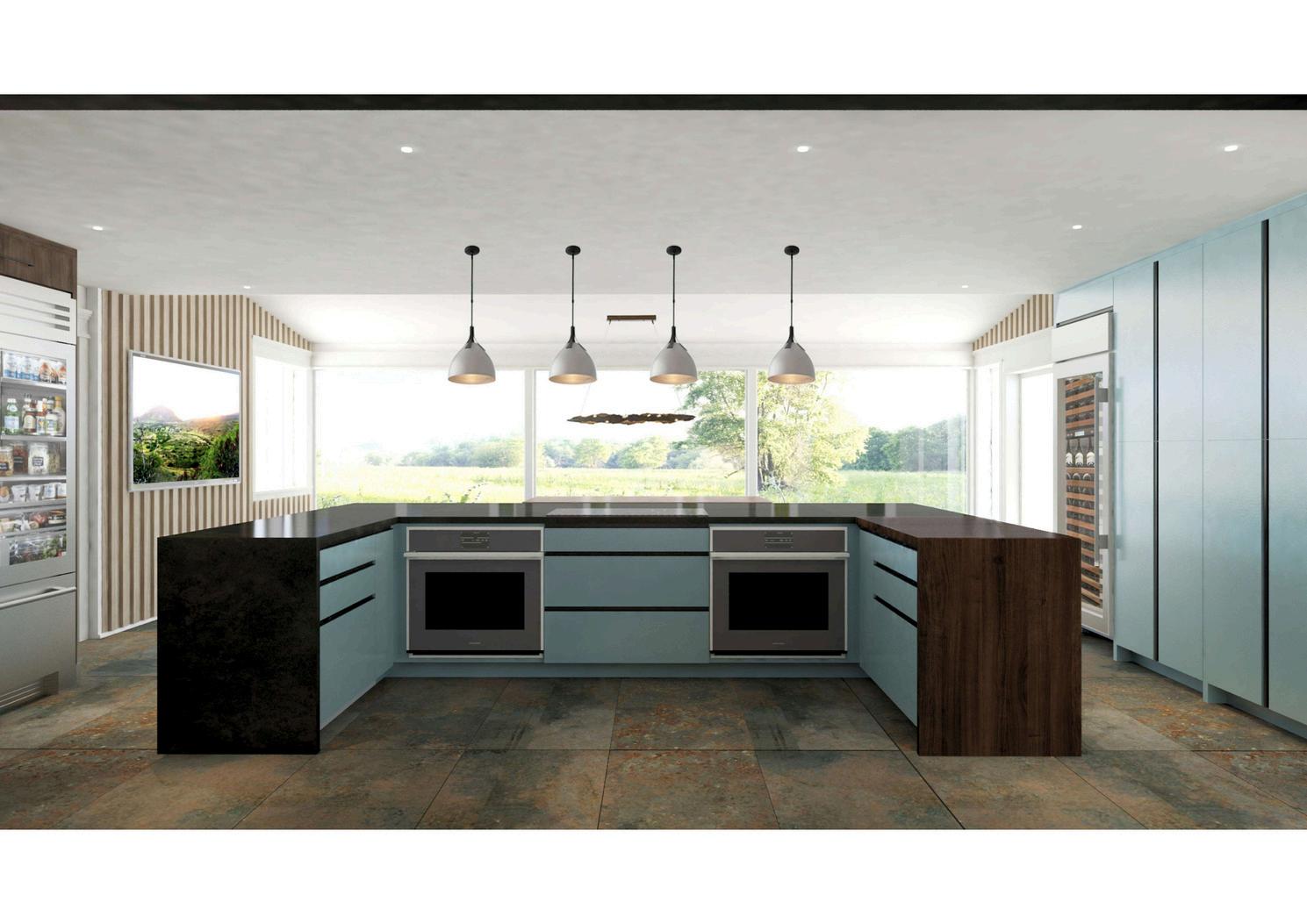
r o s w e l l b a t h r e n o
This project involved the renovation of a dated master bathroom in Roswell, Georgia, with the goal of creating a bright and airy spa retreat that minimized clutter. Key requests of the client included increasing storage capacity, expanding the shower size, and ease of upkeep/cleaning (specifically wanted to minimize grout lines). By removing a wall and eliminating the oversized tiled tub, the space was significantly opened up. A new row of cabinets provides ample storage, while a ledge shelf along the vanity and three strategically placed storage niches offer convenient access to frequently used items without adding visual clutter to the space.
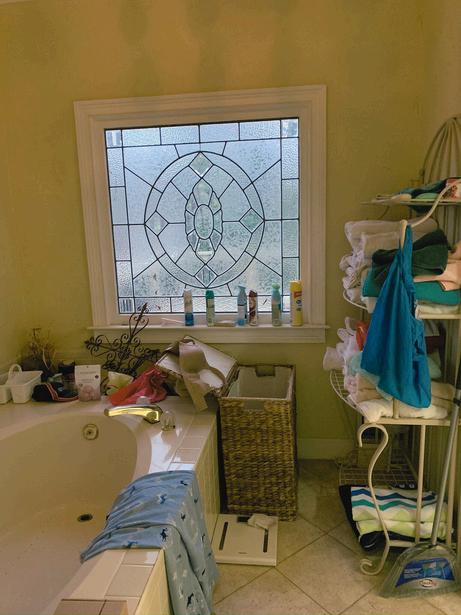
B E F O R E
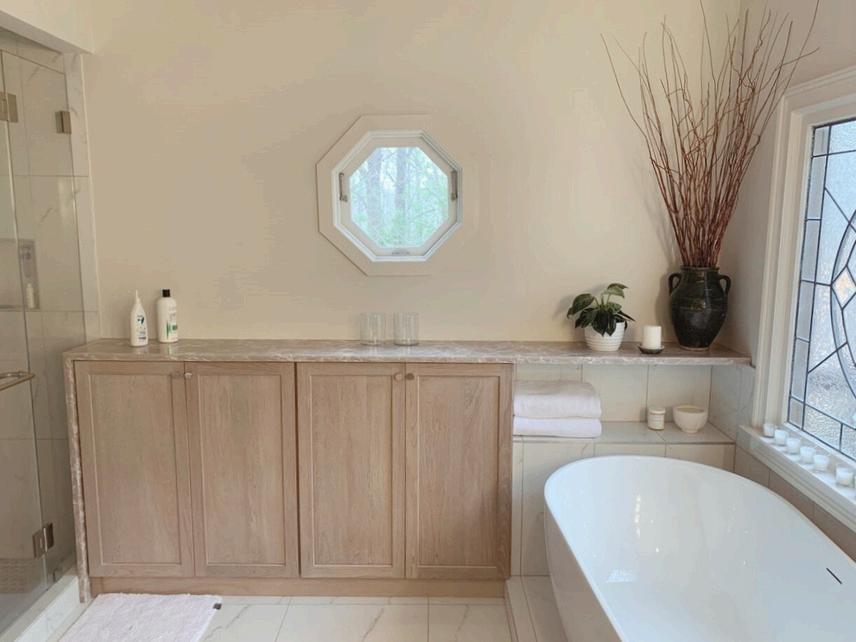
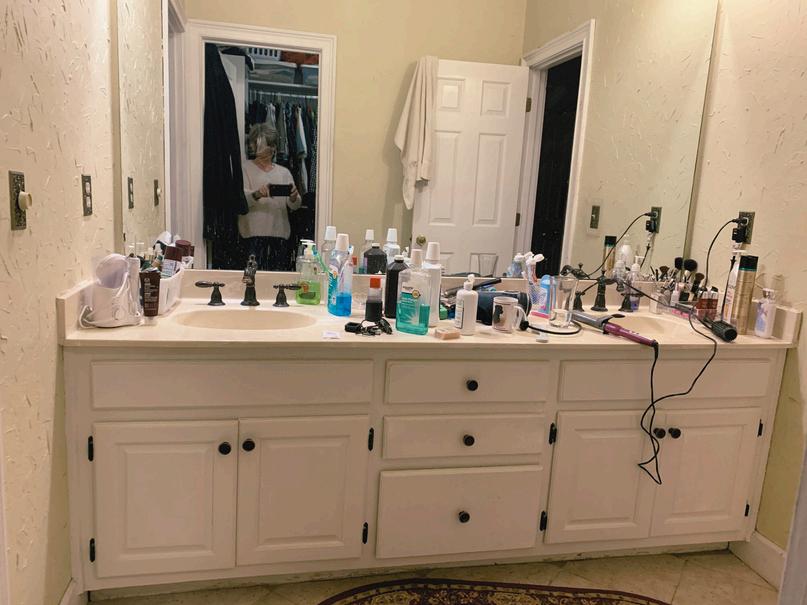
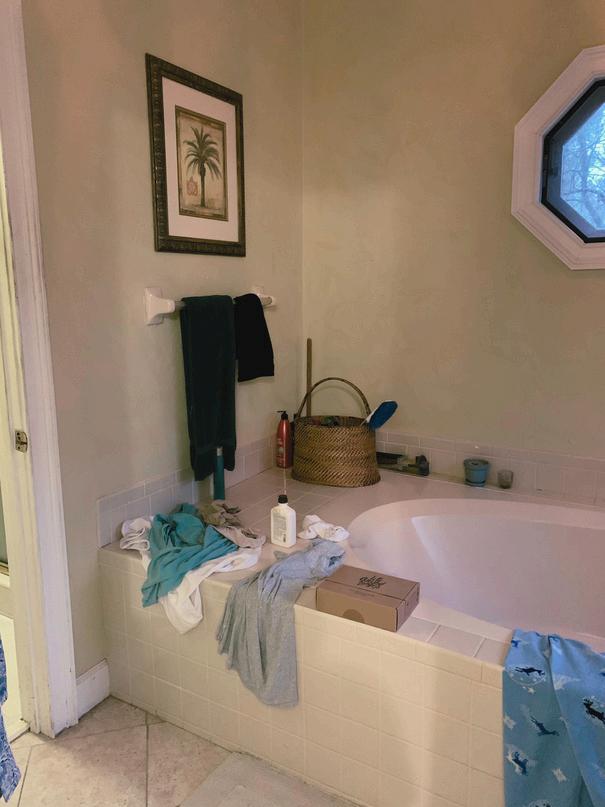
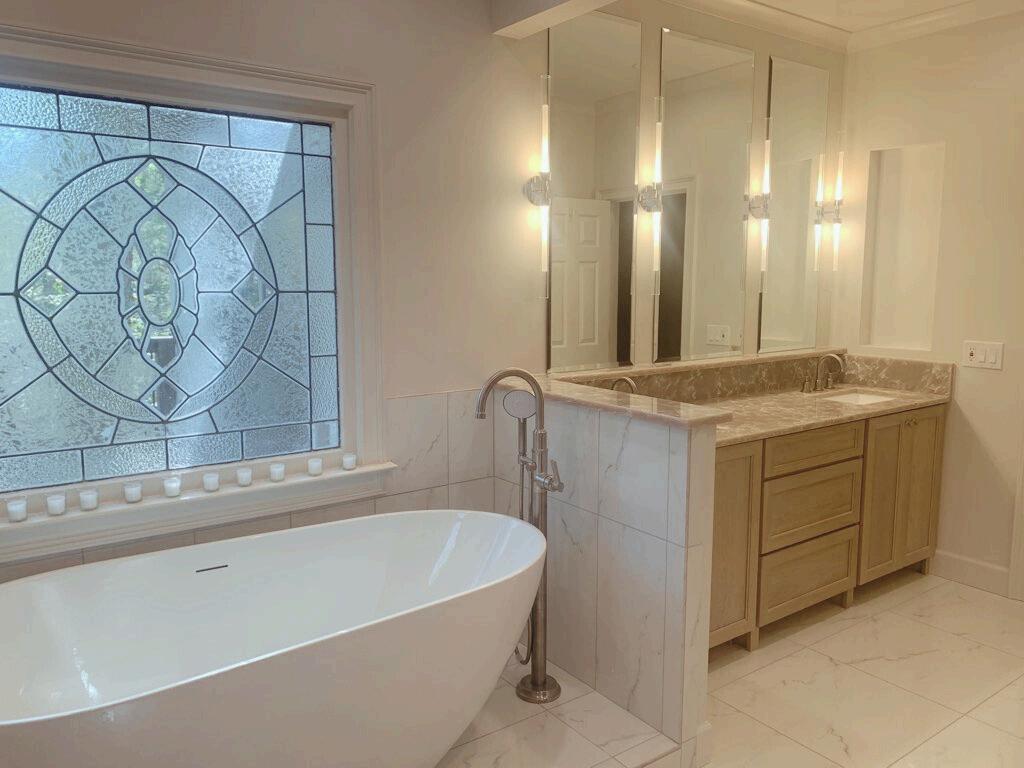
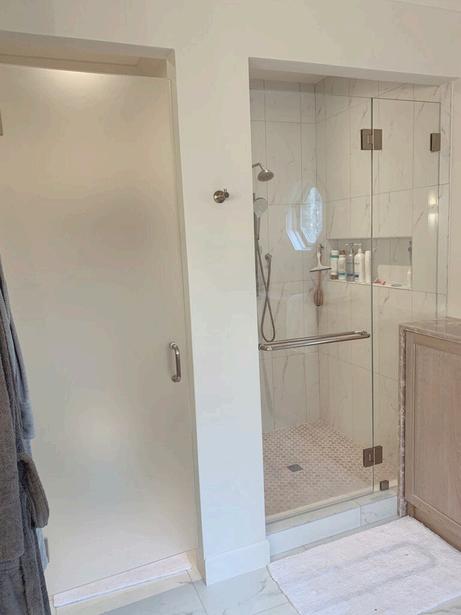
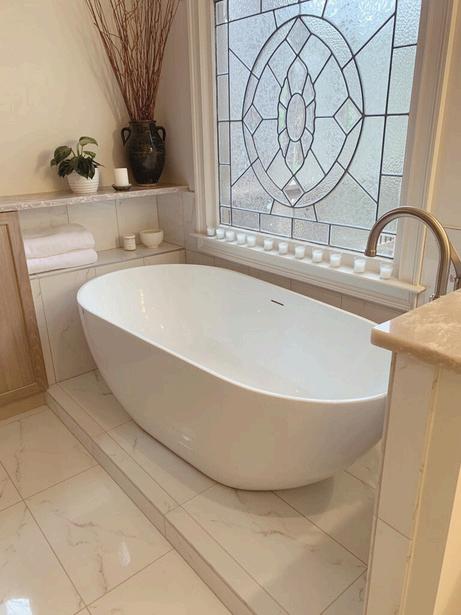
h i x o n b a t h r e n o
The original layout of this master bath and closet in Hixon, Tennessee, was cramped, inefficient, and aesthetically confounding (see floor plan on following page). The primary challenge was to open up the limited space and effectively reconfigure it to accommodate the client's numerous specific requests, including a two-person steam shower, a double vanity, separate towel warming drawers for both partners, a soaking tub, a wall-mounted toilet, a dry hanging area, and a closet complete with a folding island. Aesthetically, the client desired a clean and contemporary design that would harmonize with the existing midcentury modern style of the home. The final design is masterful solution that the client immediately fell in love with.
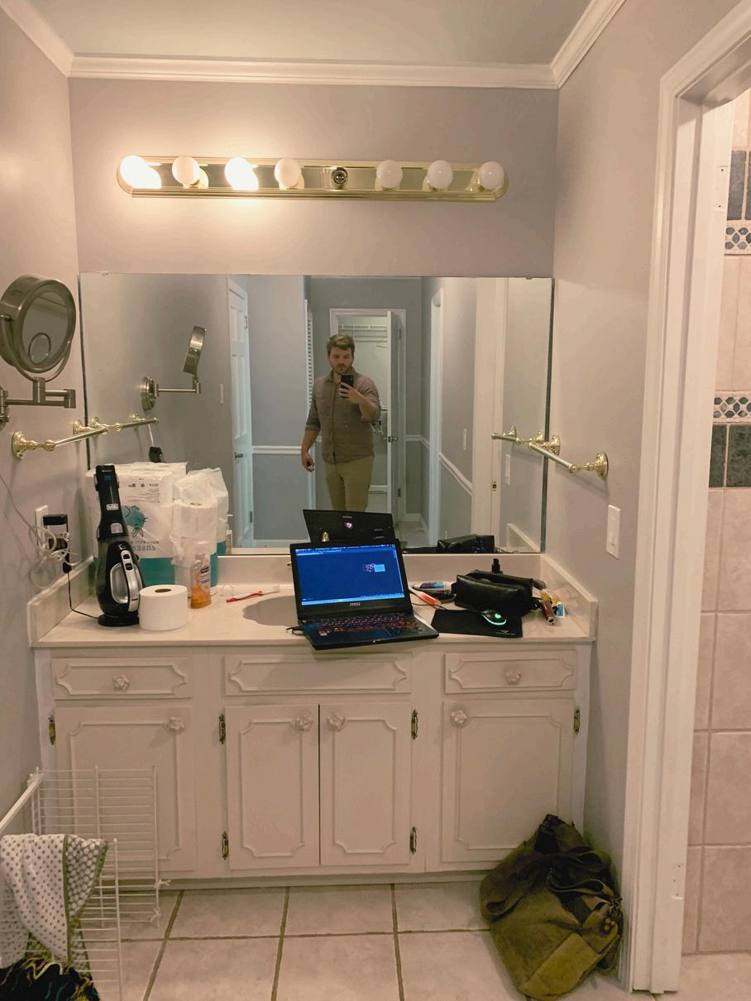
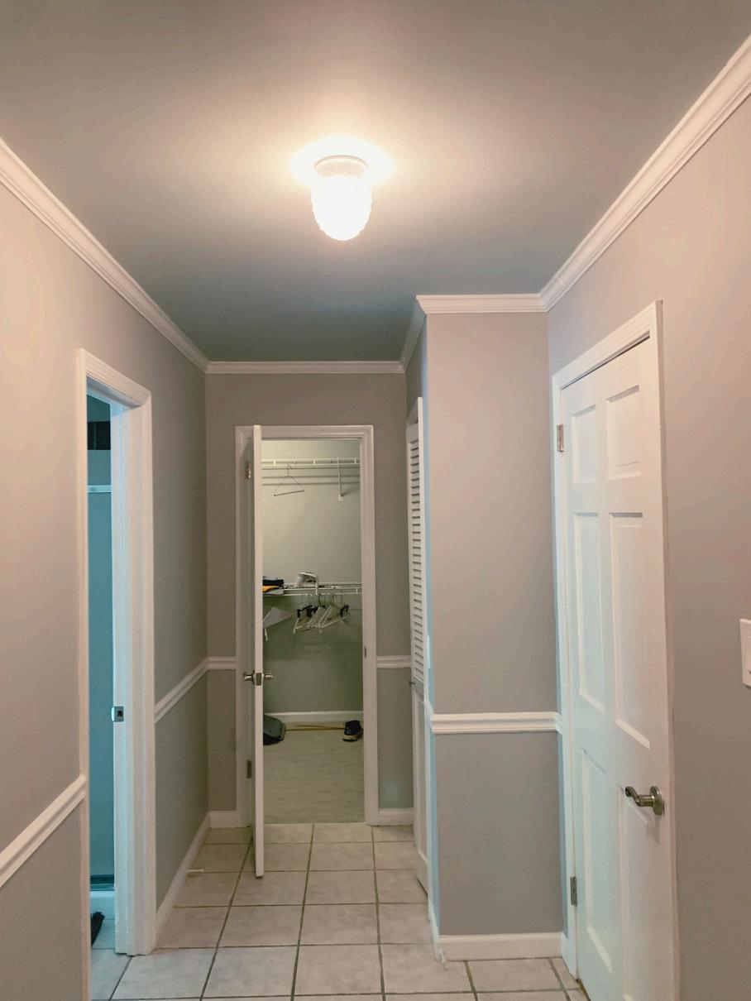
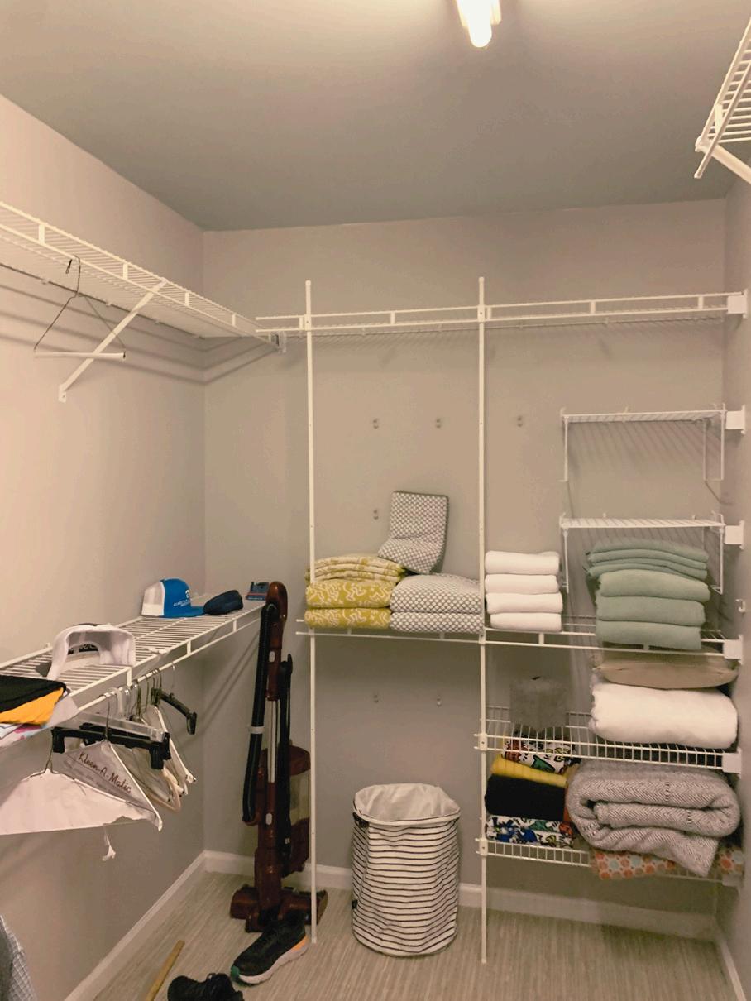
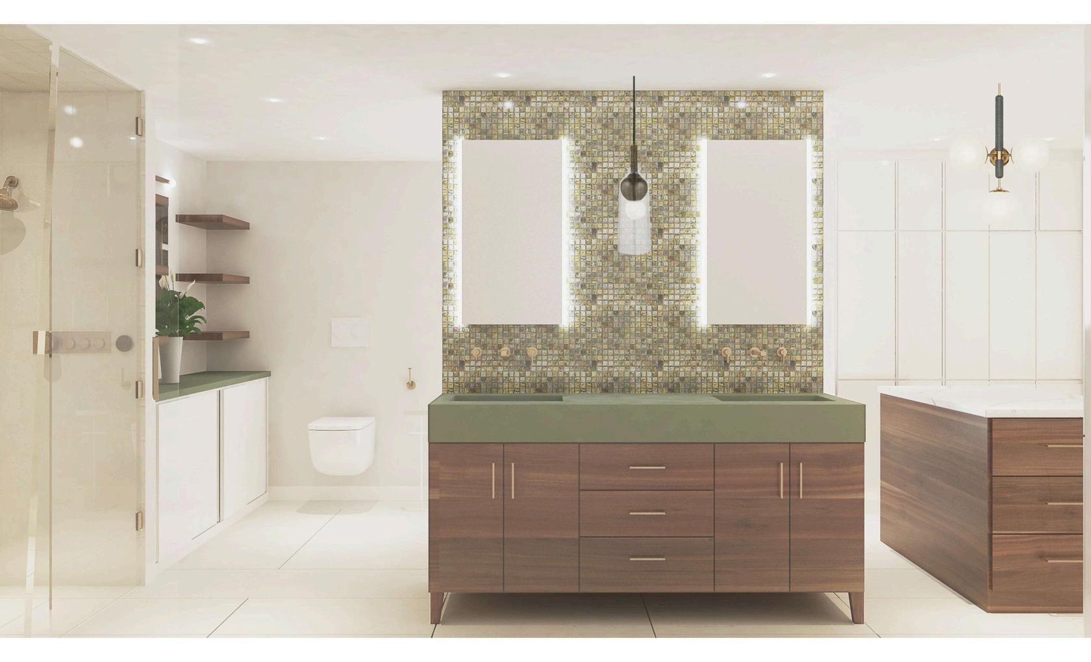
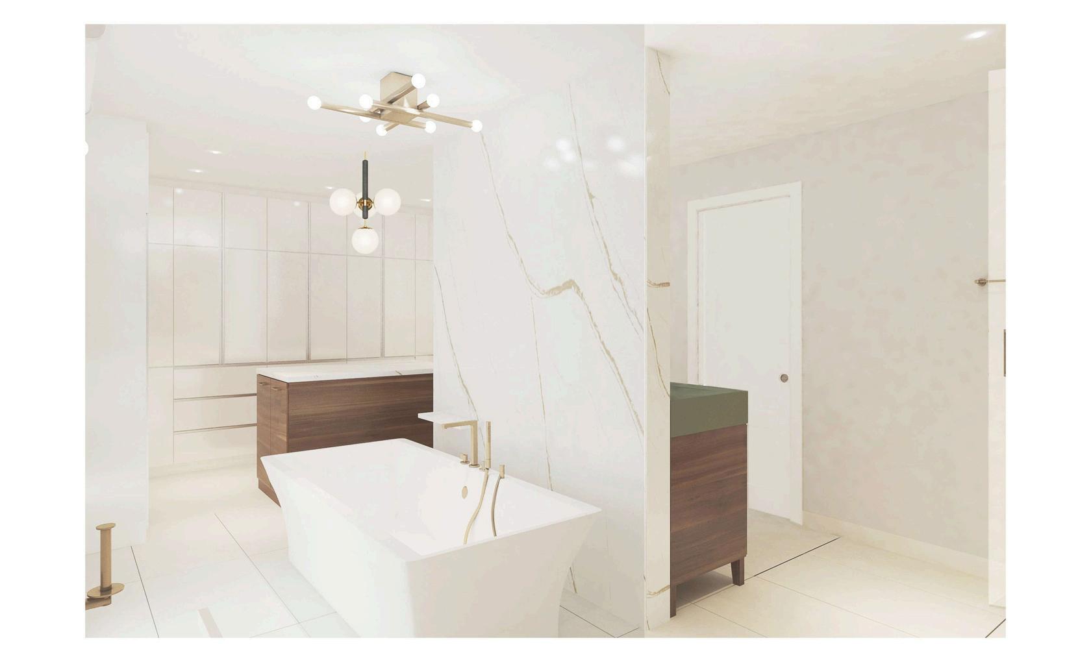
h i x o n b a t h r e n o
O R I G I N A L
F L O O R P L A N
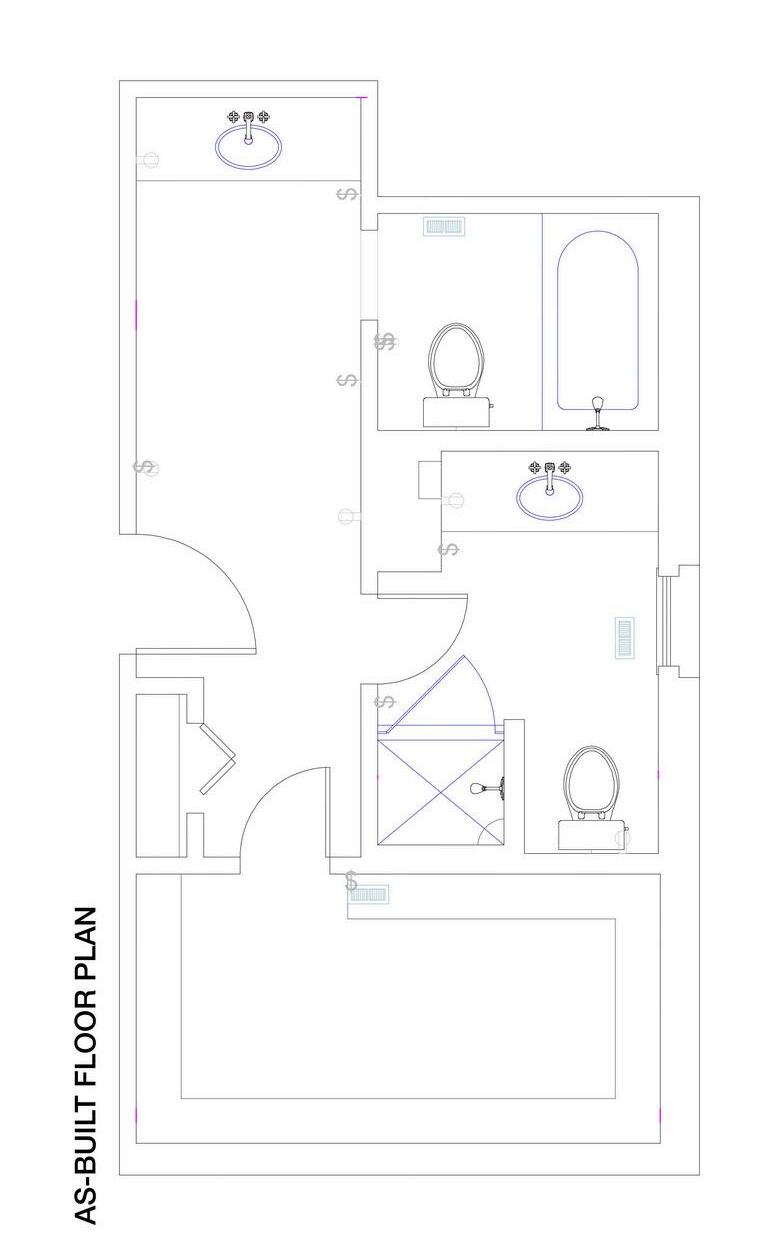
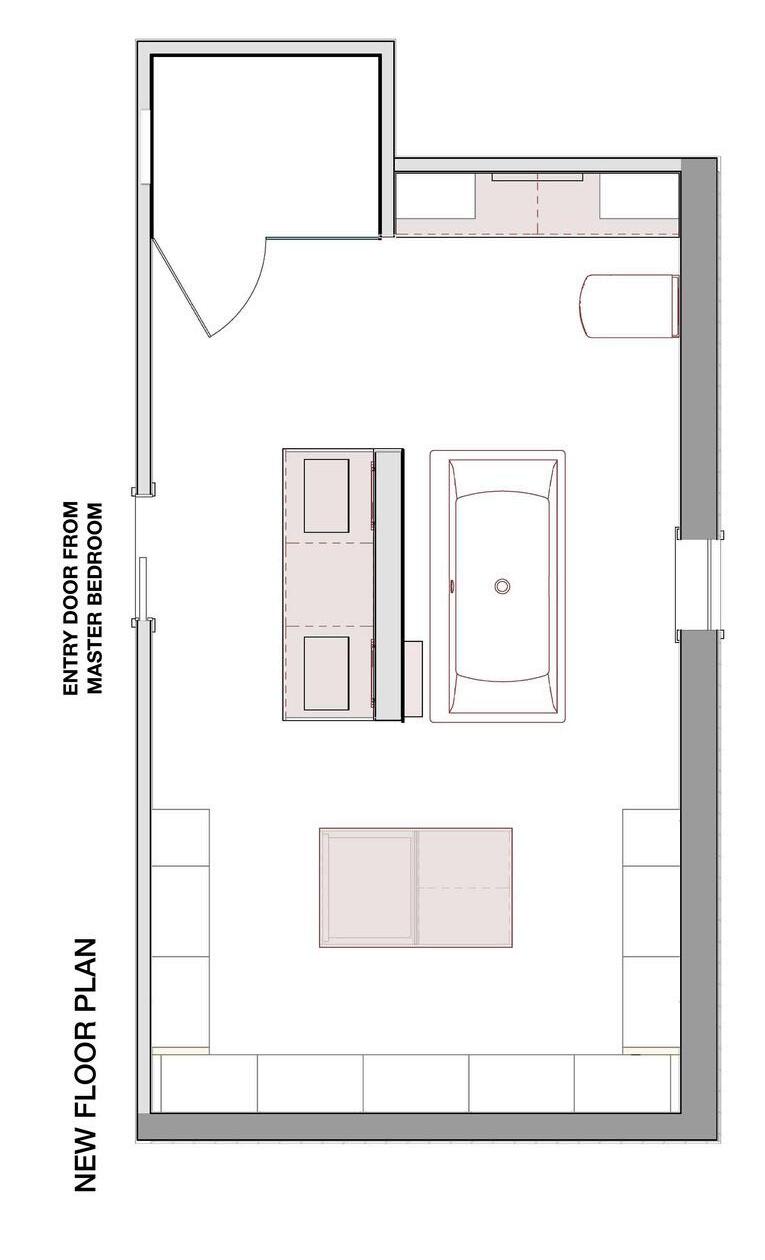
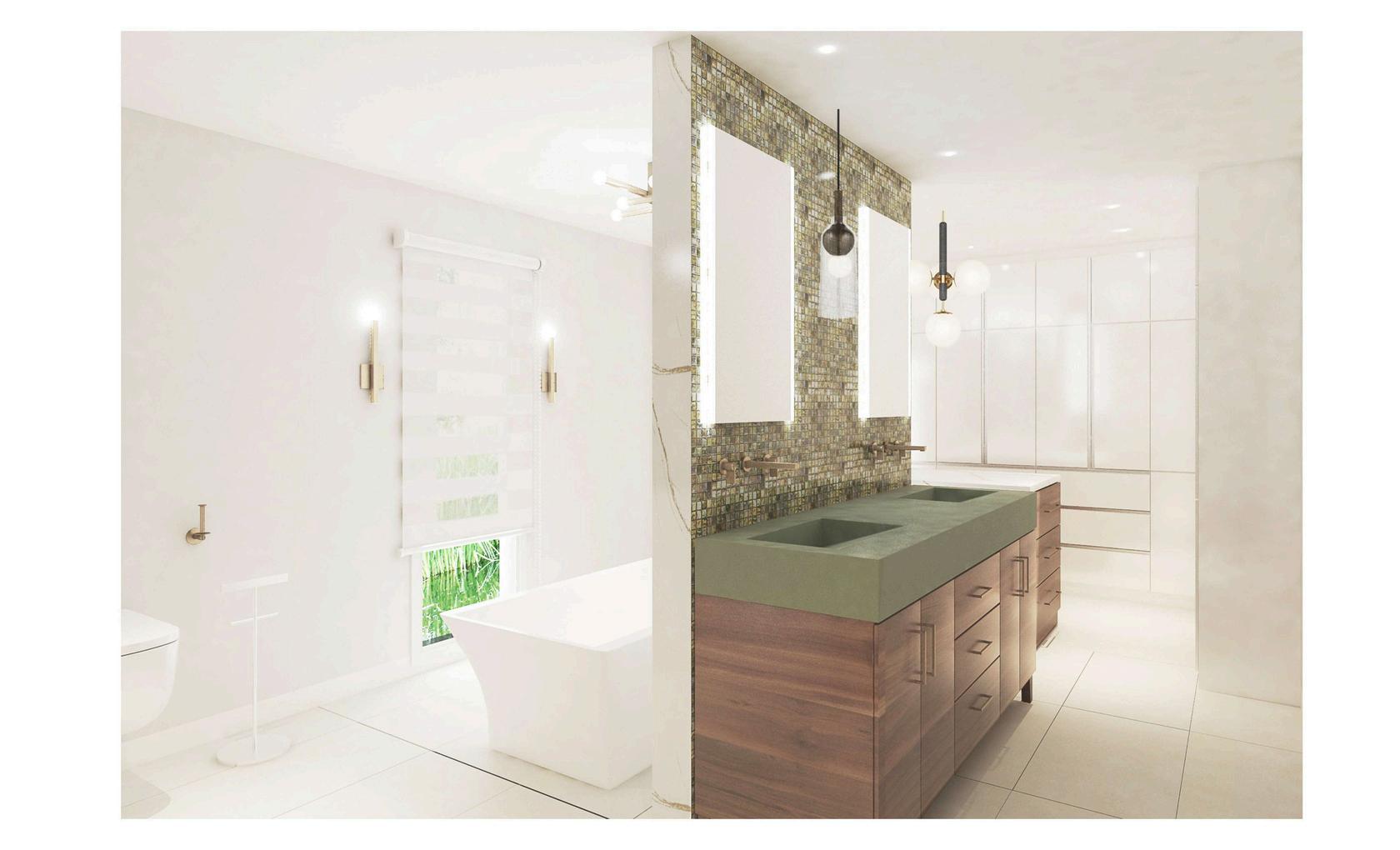
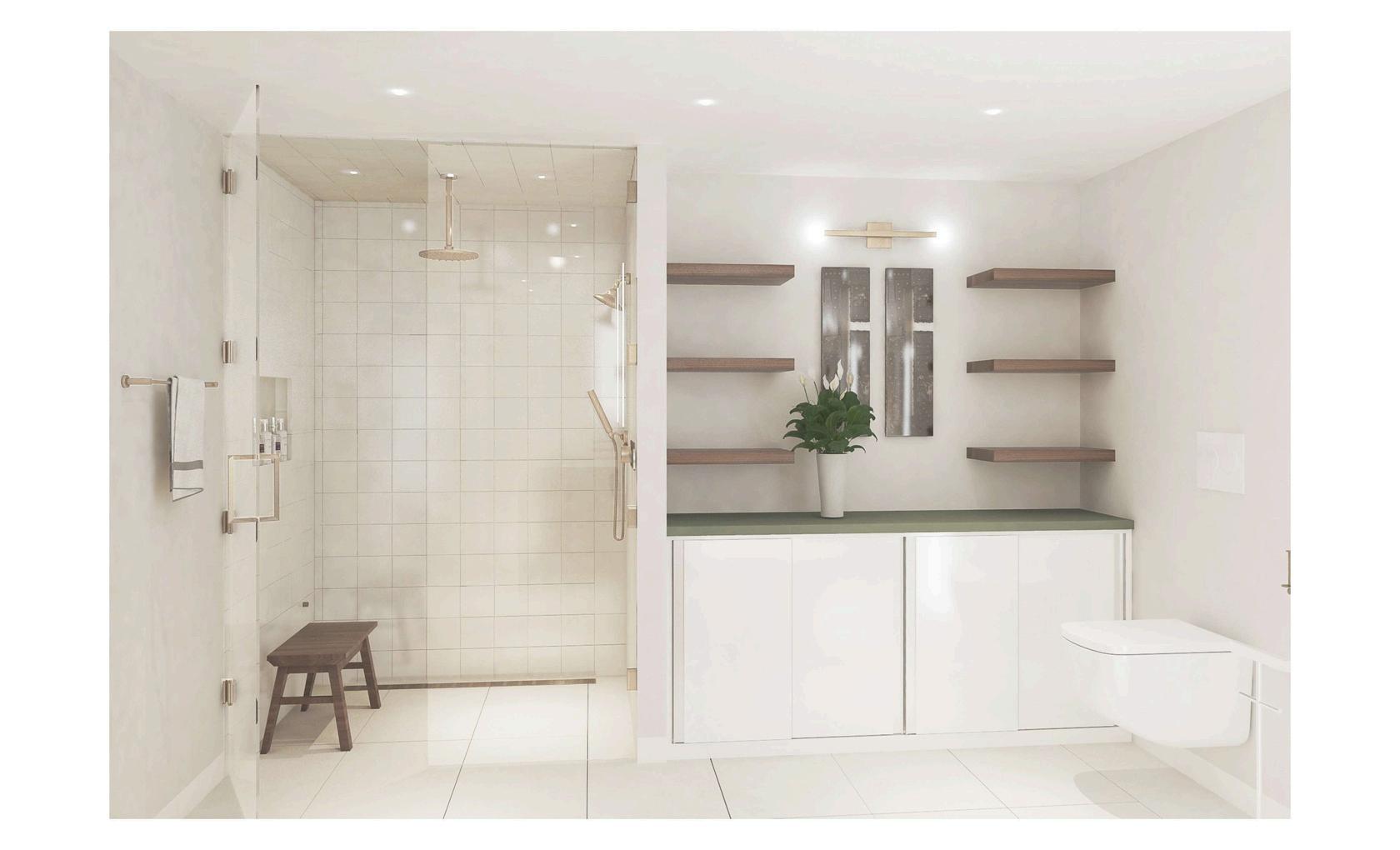
s a p p h i r e k i t c h e n r e n o
The owner of this newly purchased cabin-style home in Sapphire, North Carolina, sought to renovate the kitchen to create the gourmet kitchen of their dreams. The primary challenge was to integrate an array of professional-grade appliances— 14 in total while ensuring the kitchen also served as a beautiful centerpiece of the home. To achieve this, the design embraced a slightly more contemporary aesthetic that still harmonized with the rustic elements throughout the home. This was accomplished through the use of black cabinetry treated with an exquisite opal glaze, which presents a charming patina from a distance and reveals a stunning opalescent finish up close.
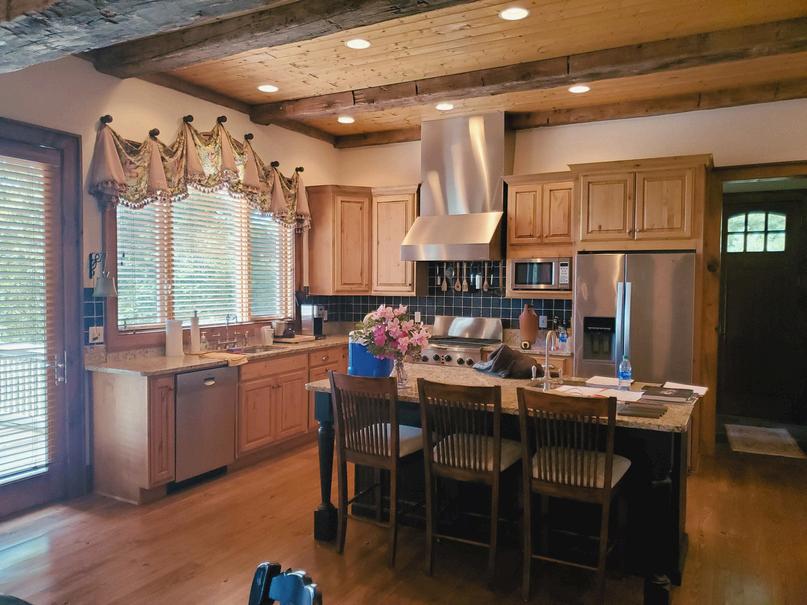
B E F O R E
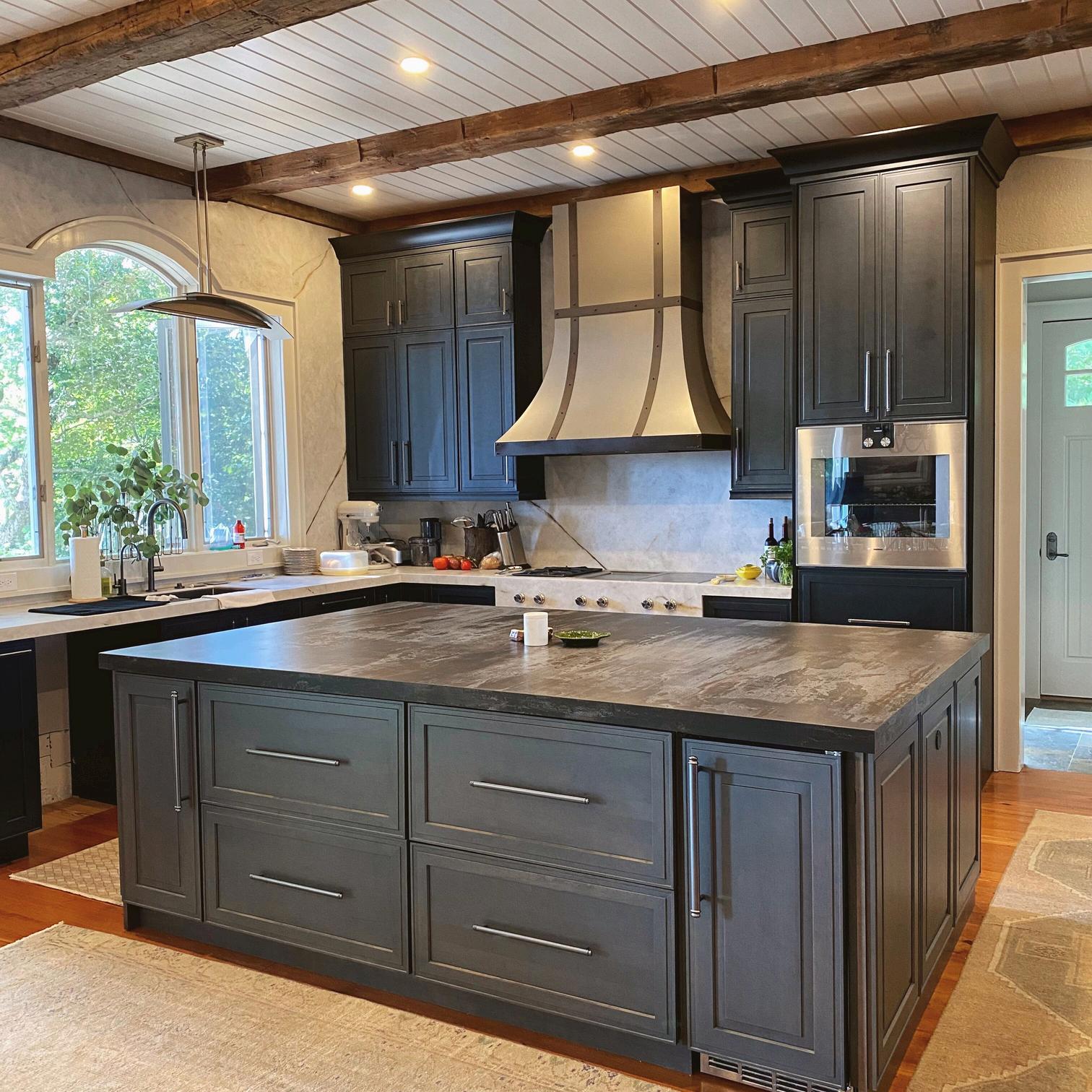
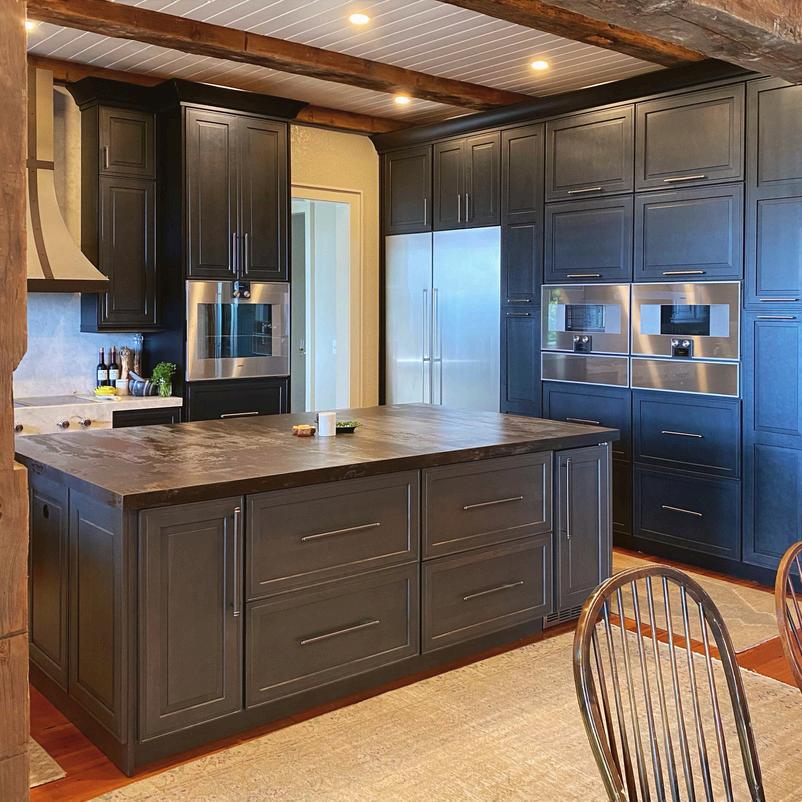
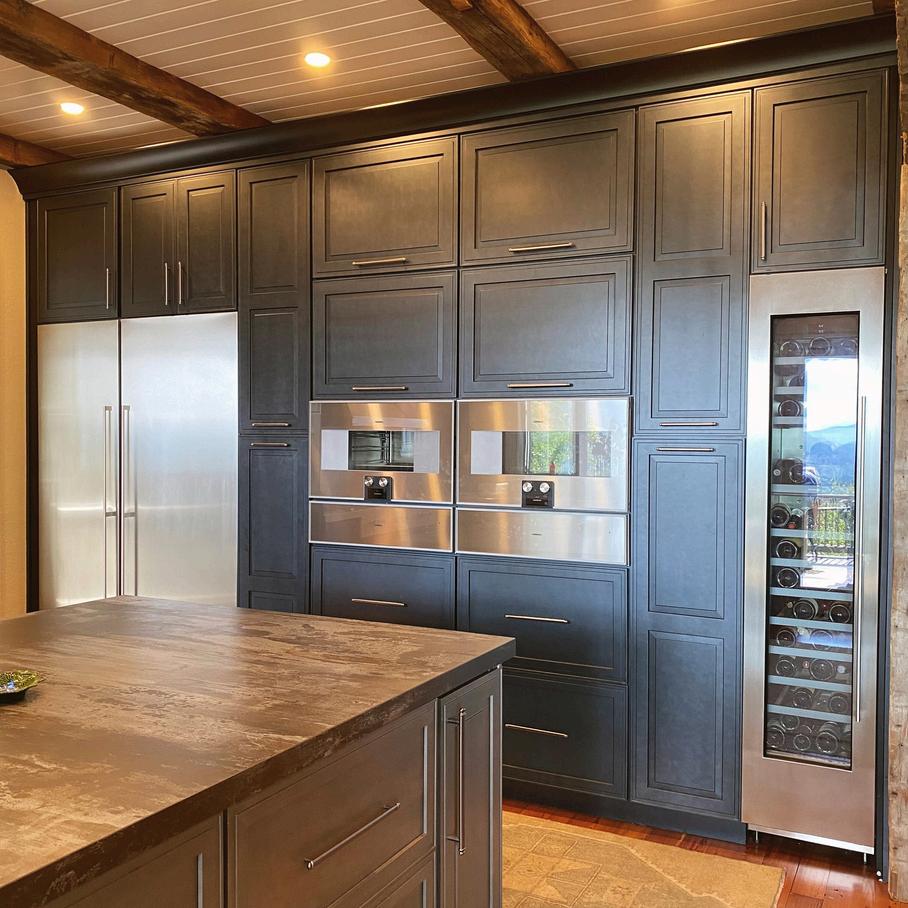
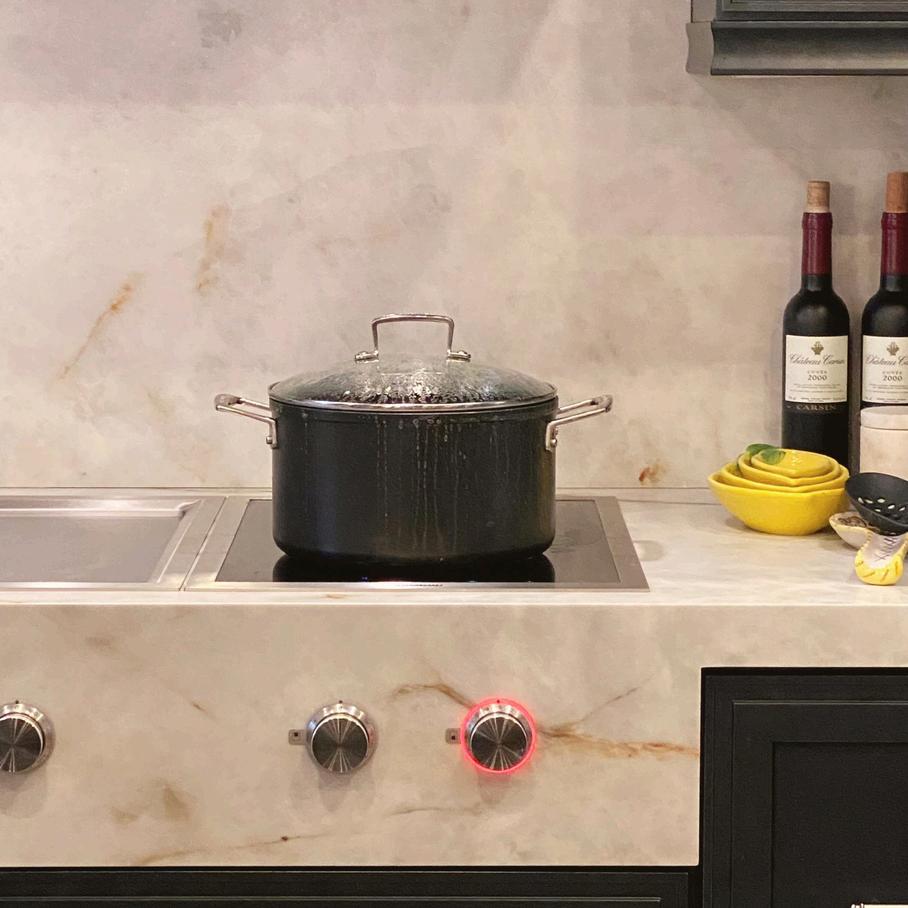
e l l i j a y k i t c h e n r e n o
rThe renovation of this tiny home in Ellijay, Georgia was an exciting design challenge aimed at incorporating a full kitchen into a compact L-shaped space of just 18 linear feet. The clients desired a brighter atmosphere tha seamlessly blended with th home’s existing heavy woo tones. Maximizing storag efficiency was a practica necessity, leading to the creatio of a completely custom kitche in an English country style tha complemented the trad aesthetics of their furni Charming details such as c feet, hutch ends, and va contributed to a quaint enhancing the overall warm the space. The kitchen features numerous c storage solutions and a hood above the range that to the home’s exterior.
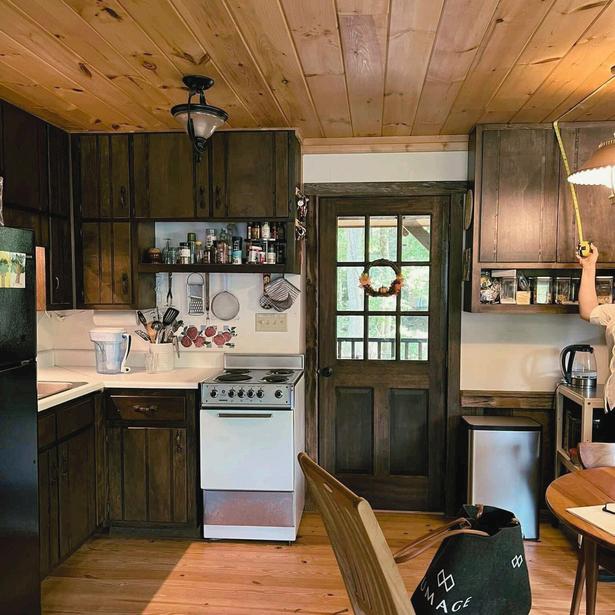
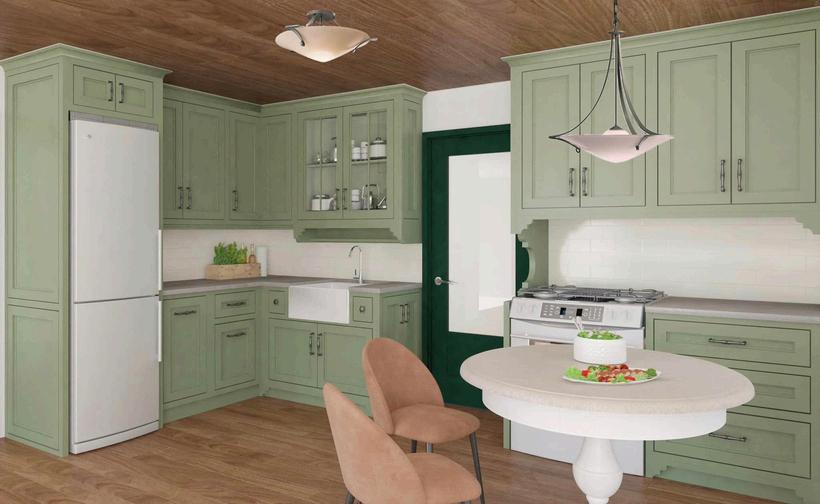
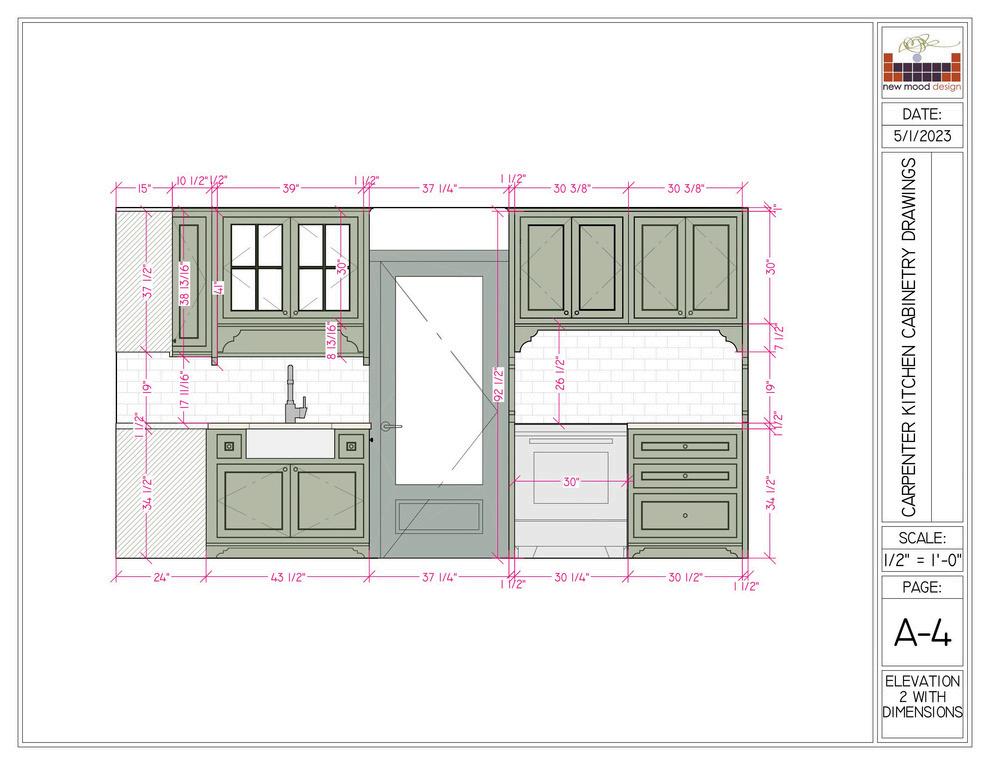
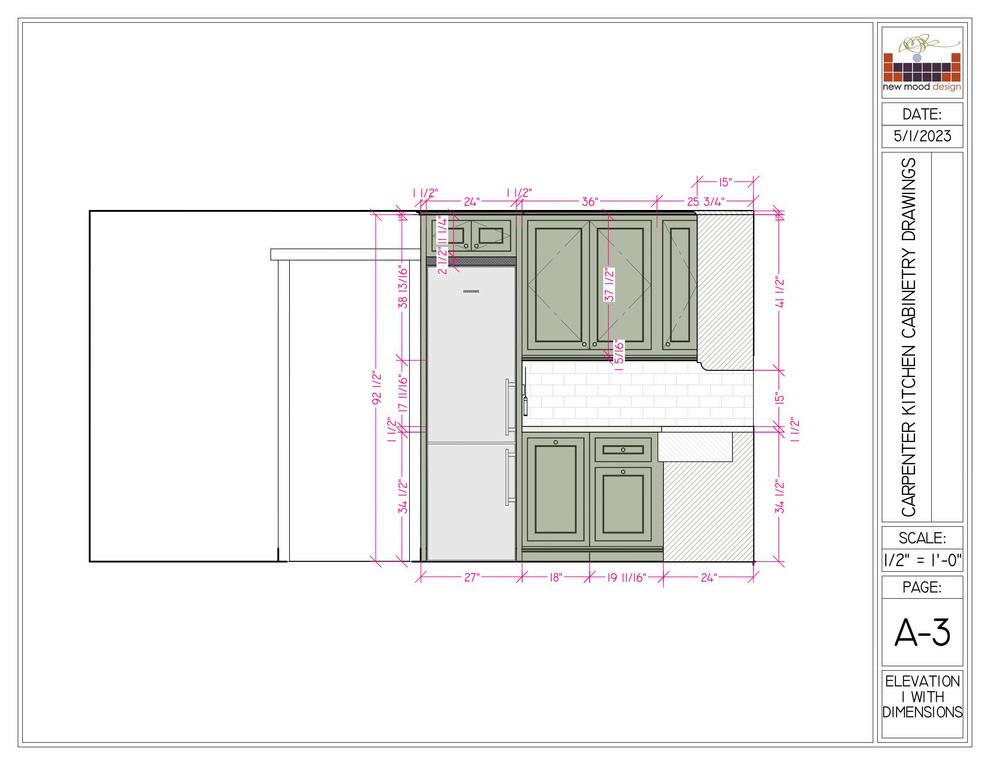
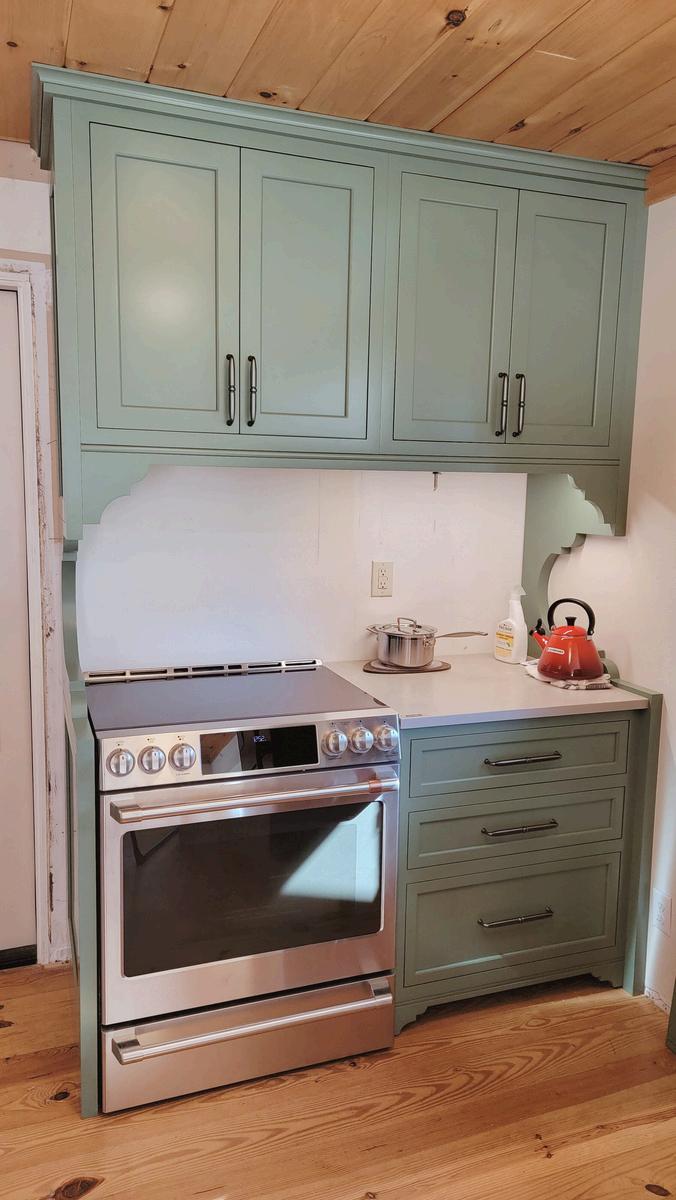
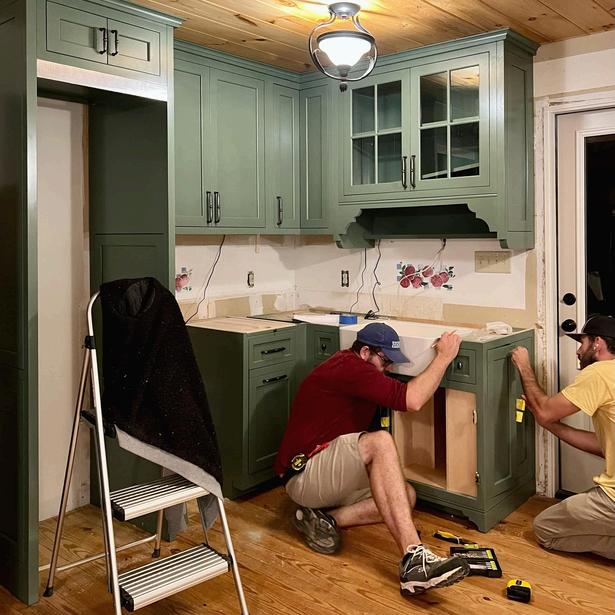
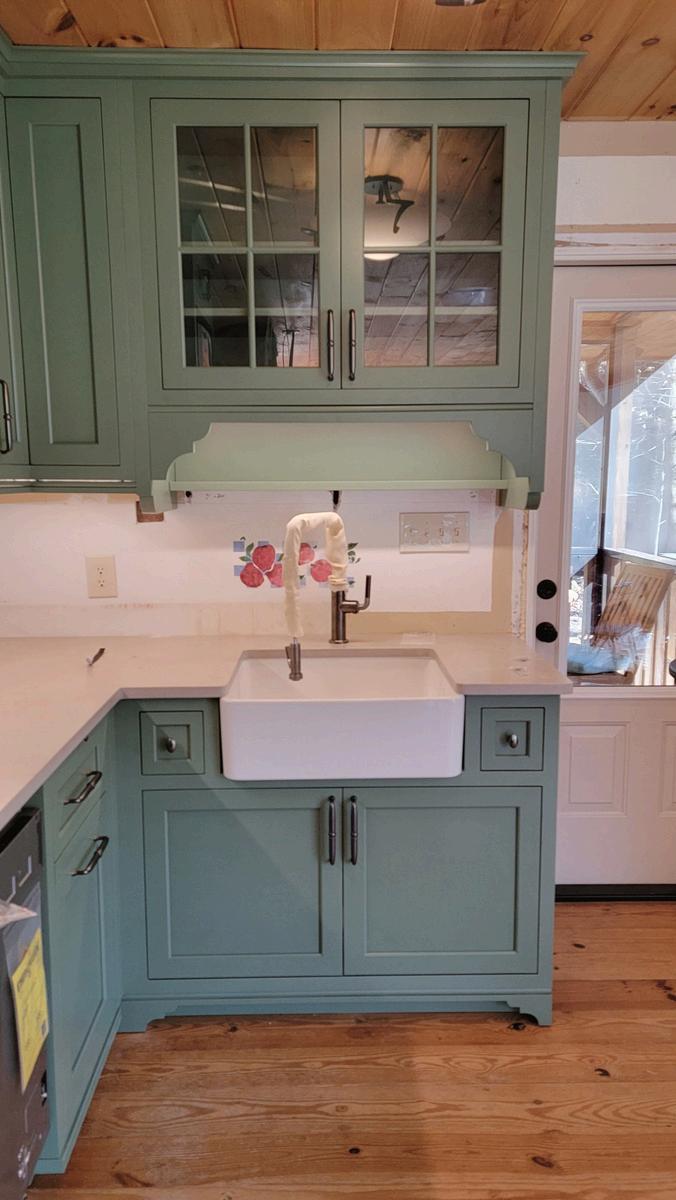
n e w d e c a t u r k i t c h e n
The client of this new build in Decatur, Georgia was excited to create their dream home after relocating from Hawaii to Atlanta. They envisioned a sleek, contemporary kitchen that balanced functionality with aesthetic appeal. Recognizing the kitchen as one of the home's main focal points, the client desired a dramatic yet bright atmosphere. This vision was realized through the use of frameless cabinetry in a soft metallic gold, which beautifully contrasted with matte navy blue frameless cabinets on the main cooking wall. Additionally, the kitchen incorporates multiple custom storage solutions tailored specifically to the client's needs, enhancing both its utility and elegance.
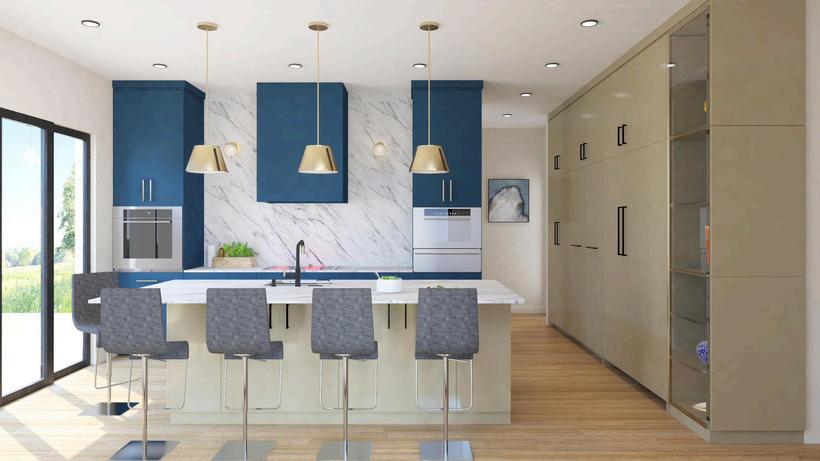
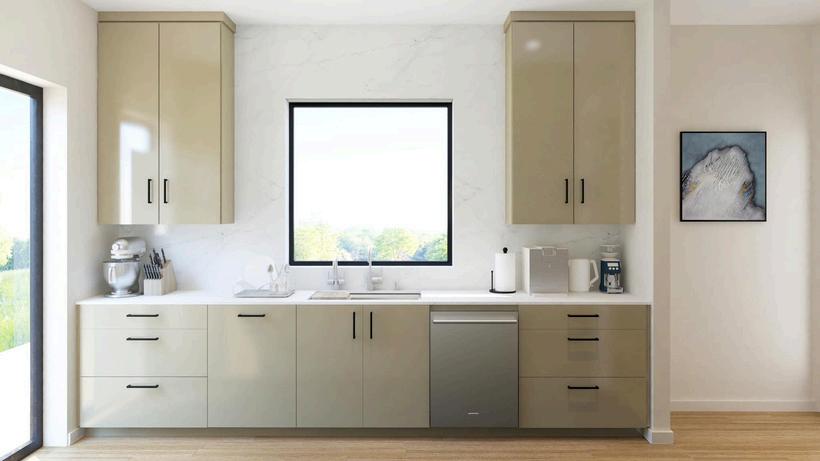
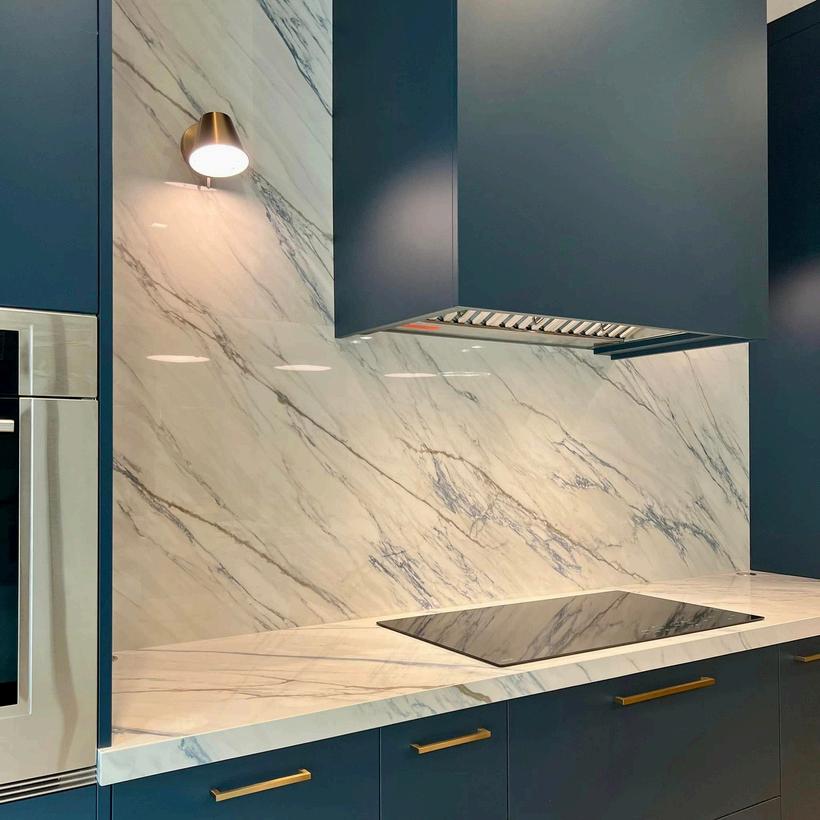
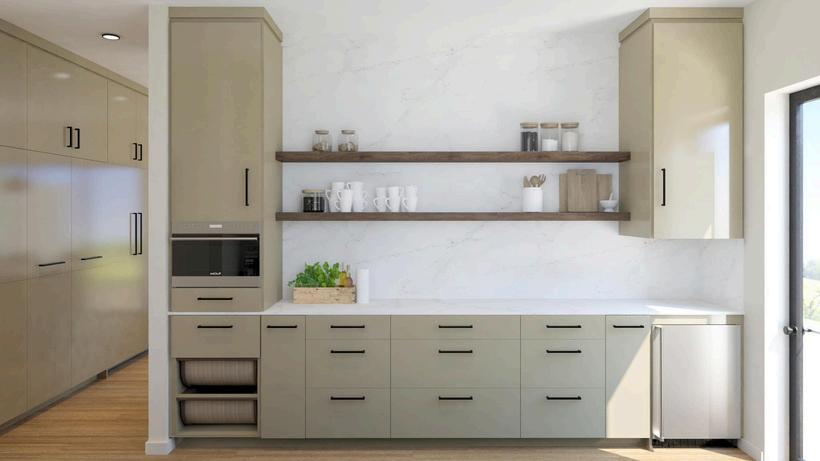
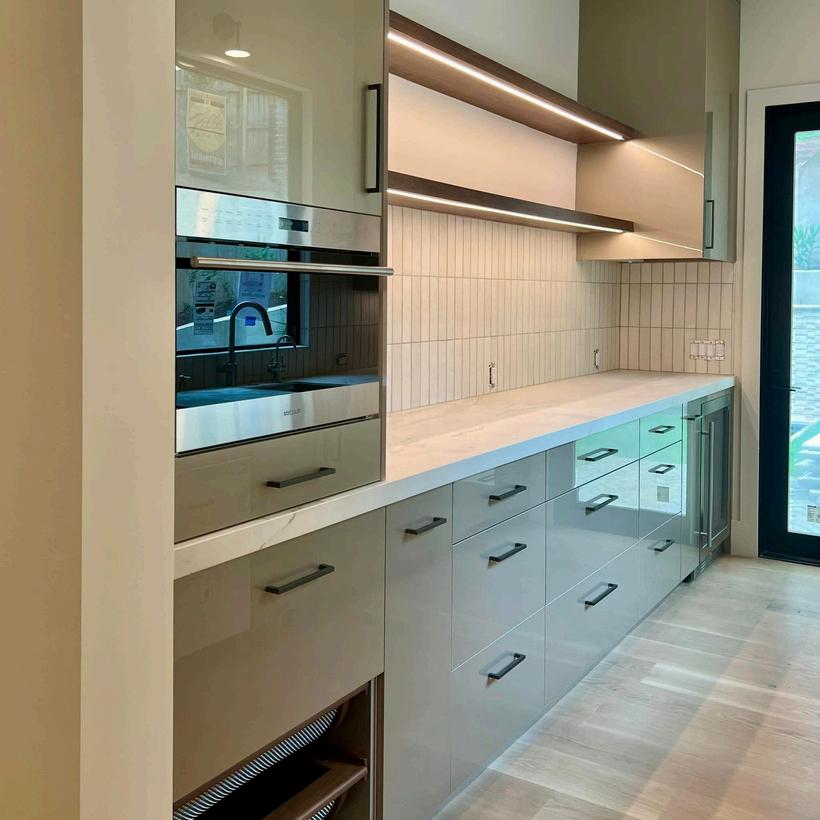
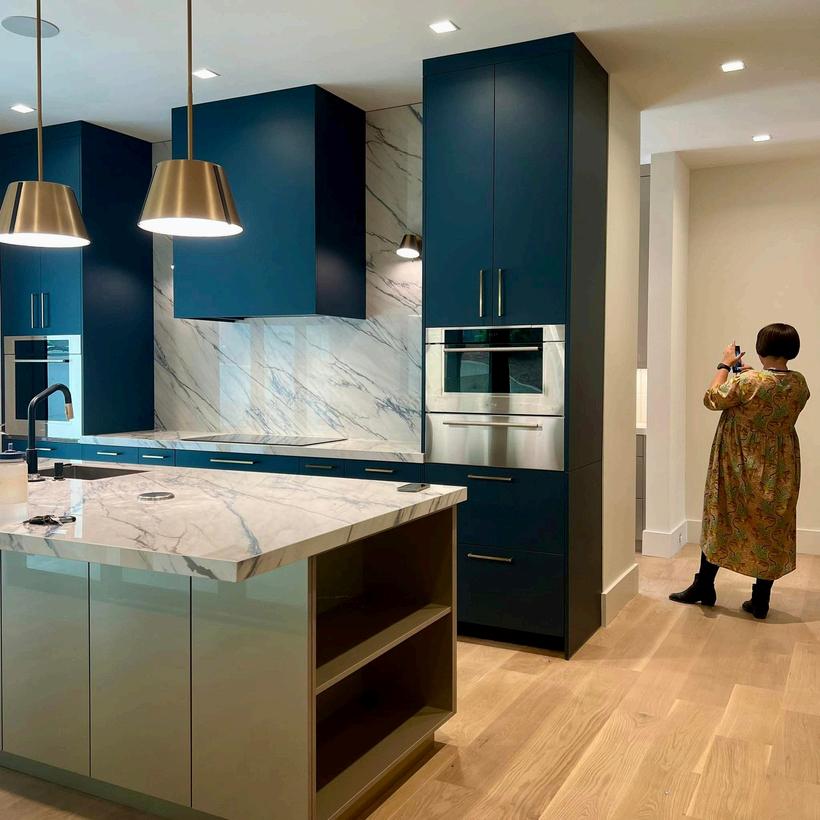
r o o w i n e r y i n e l l i j a y
Roo Mountain Vineyards offers breathtaking views of the surrounding mountains and forests, embodying the beauty of the Blue Ridge foothills alongside the warm hospitality of the local community. Every aspect of Roo has been thoughtfully designed to share this beauty and warmth with guests. The property features a vineyard, a working winery, a barrel room, and both a rooftop garden tasting bar and a main tasting room that showcases idyllic vistas. In this project, I contributed to the design and development of the furniture and lighting plans, exterior layouts, and the design plans for the bar and tasting rooms, enhancing the overall experience for visitors.
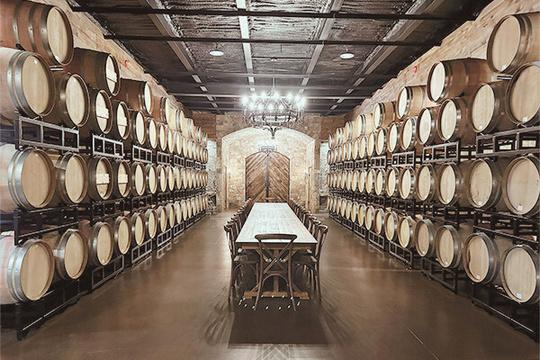
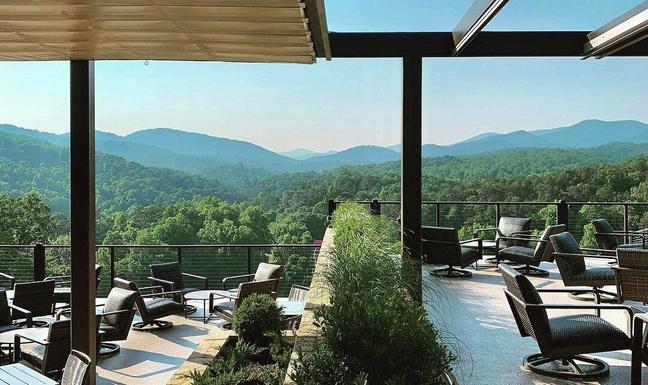
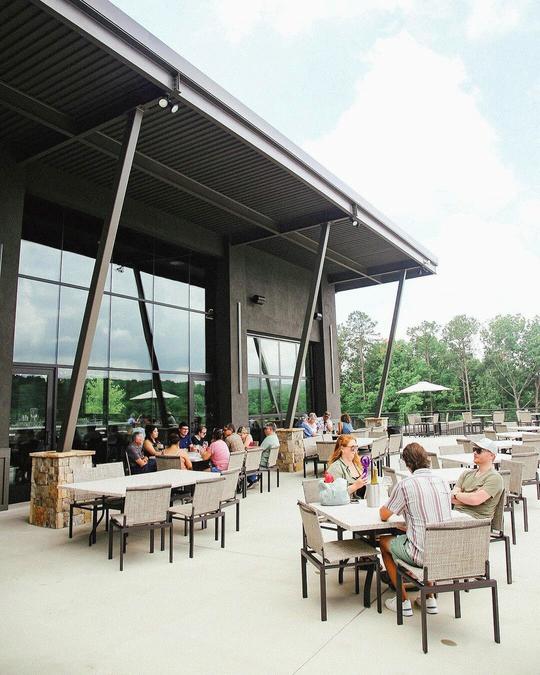
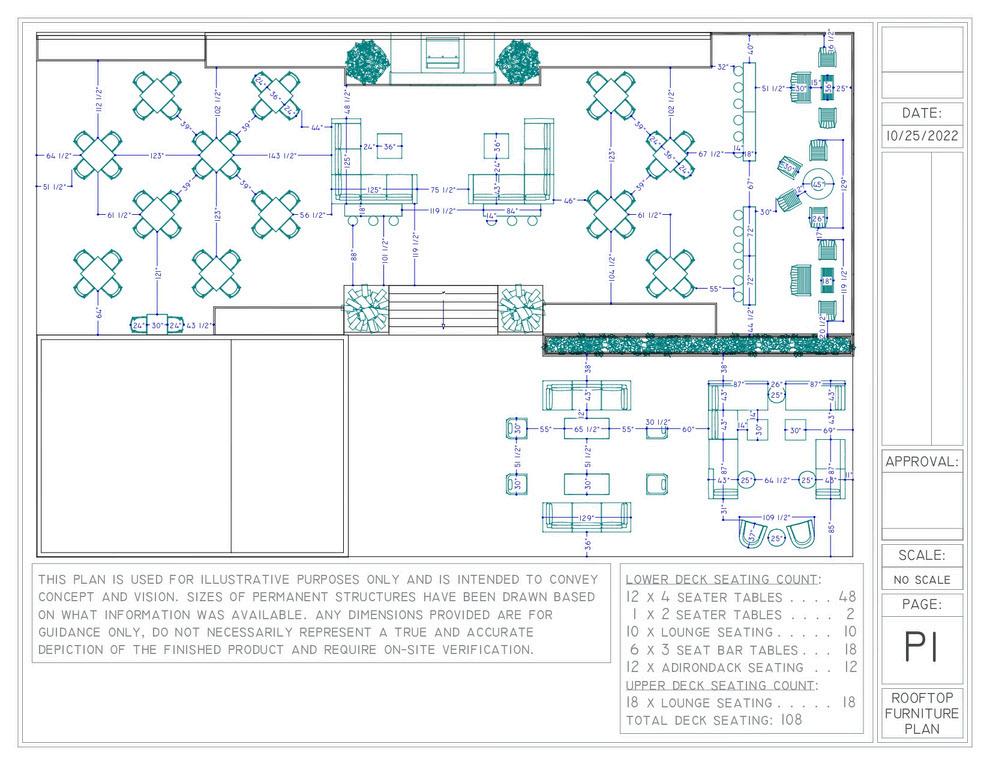
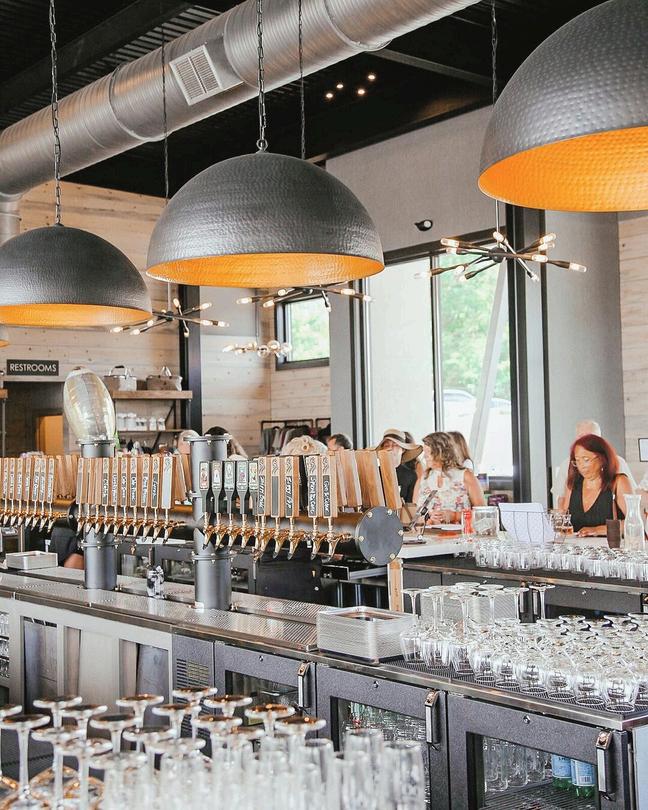
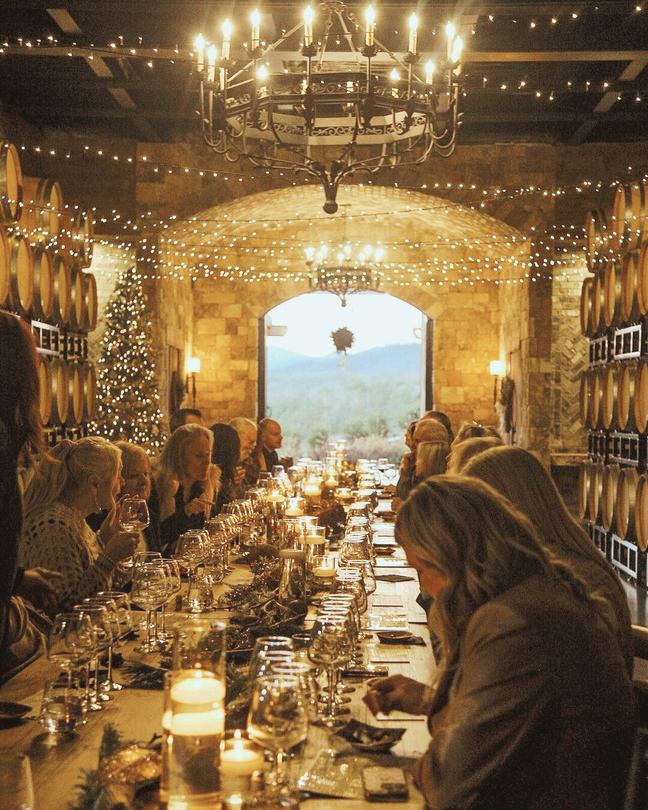
m o r n i n g b i r d s i n r o s w e l l
The innovative concept of Morningbirds : The Brunch Place blends decadent Southern cuisine with the elegance of English tea in a whimsical, upscale environment. The farmfresh brunch restaurant is designed to captivate both the palate and the imagination, offering an unforgettable dining experience. The ambiance features a fantastic gardenesque aesthetic, complete with birdcage-shaped lighting and lush foliage. I was involved in this project from inception to completion, leading the initial plans and permitting process, and managing the design of custom upholstery, case goods, and decorative elements, as well as the selection and specification of materials and fixtures, culminating in the final execution of the design.
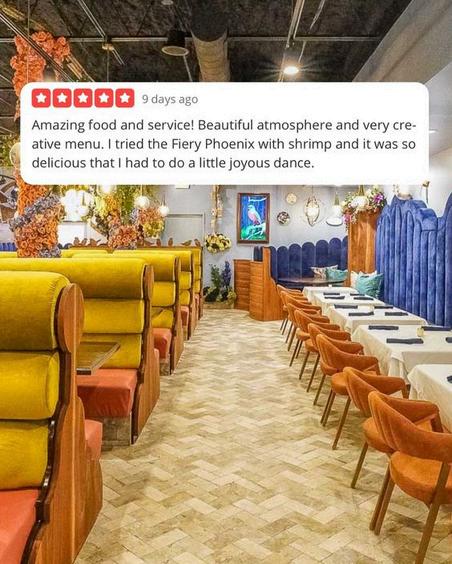
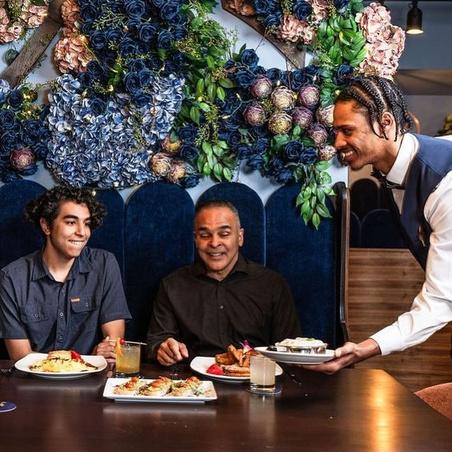
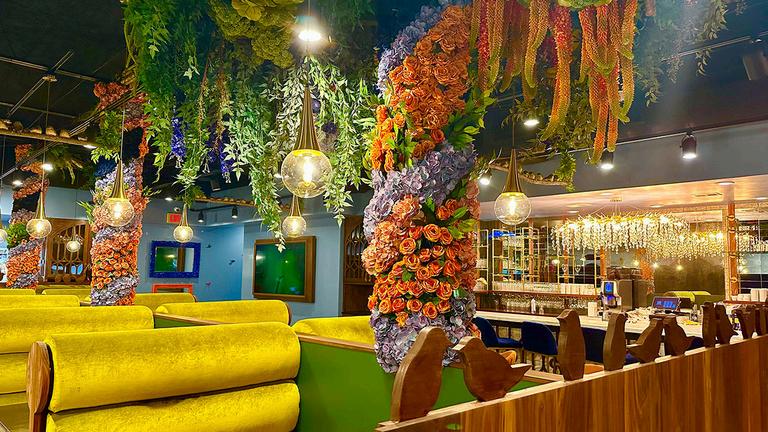
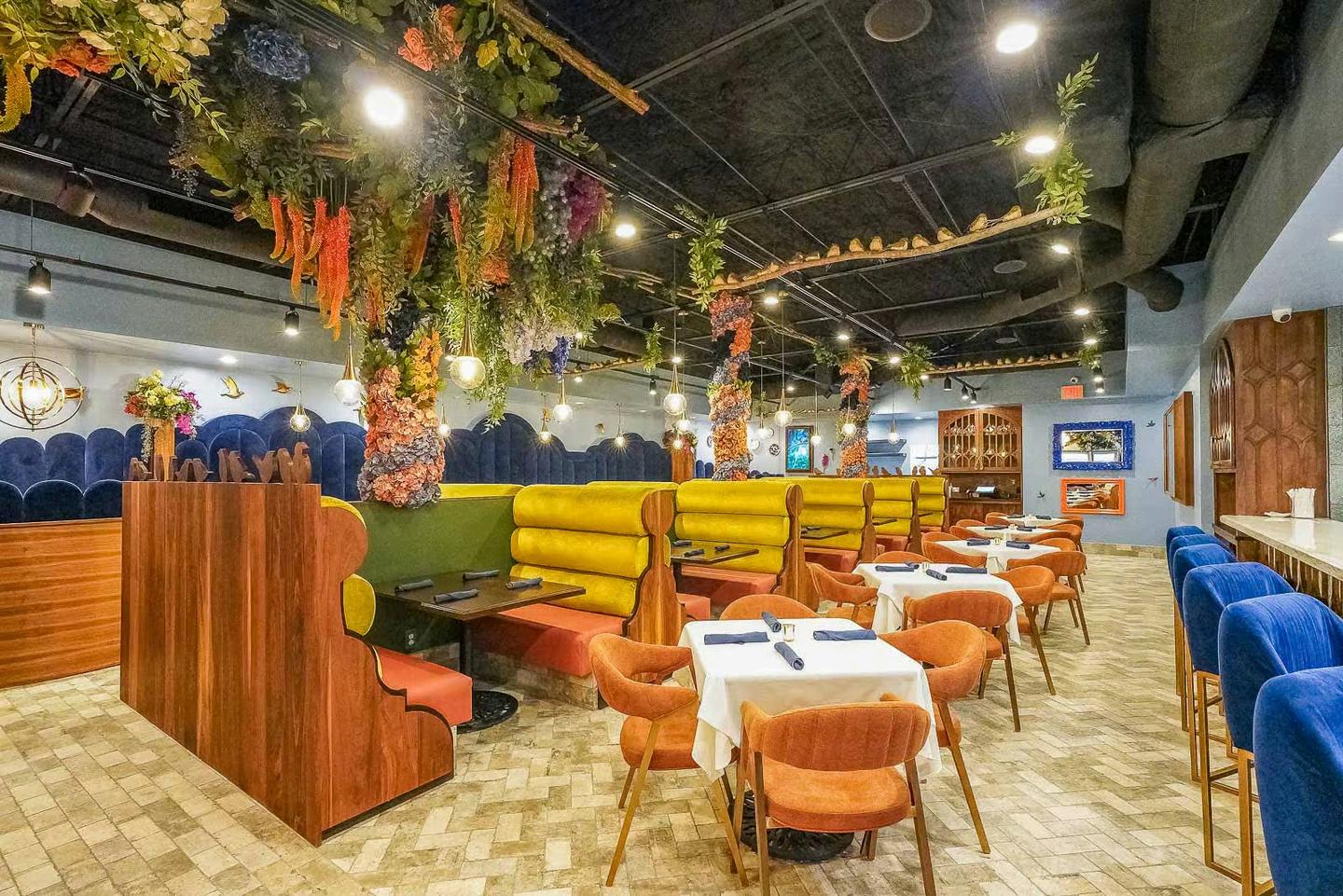
m o r n i n g b i r d s i n r o s w e
The success of Morningbirds has prompted the development of a new expansion that will include a private event space styled as a high tea room, as both a continuation of and a twist on the original concept. I contributed to this project by assisting with the initial conceptualization and pre-design, as well as the seating and equipment layouts. Additionally, I prepared all of the (extensive) necessary permitting documents for this ongoing project.
