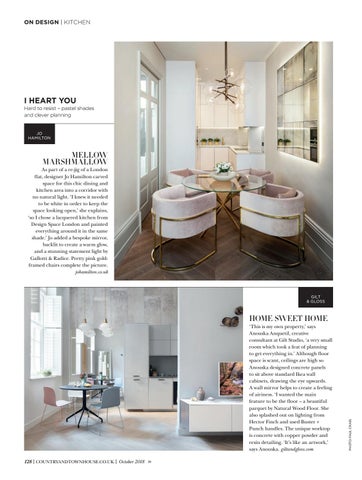ON DESIGN | KITCHEN
I HEART YOU Hard to resist – pastel shades and clever planning
JO HAMILTON
MELLOW MARSHMALLOW
As part of a re-jig of a London flat, designer Jo Hamilton carved space for this chic dining and kitchen area into a corridor with no natural light. ‘I knew it needed to be white in order to keep the space looking open,’ she explains, ‘so I chose a lacquered kitchen from Design Space London and painted everything around it in the same shade.’ Jo added a bespoke mirror, backlit to create a warm glow, and a stunning statement light by Gallotti & Radice. Pretty pink goldframed chairs complete the picture. johamilton.co.uk
GILT & GLOSS
‘This is my own property,’ says Anouska Anquetil, creative consultant at Gilt Studio, ‘a very small room which took a feat of planning to get everything in.’ Although floor space is scant, ceilings are high so Anouska designed concrete panels to sit above standard Ikea wall cabinets, drawing the eye upwards. A wall mirror helps to create a feeling of airiness. ‘I wanted the main feature to be the floor – a beautiful parquet by Natural Wood Floor. She also splashed out on lighting from Hector Finch and used Buster + Punch handles. The unique worktop is concrete with copper powder and resin detailing. ‘It’s like an artwork,’ says Anouska. giltandgloss.com
PHOTO: PAUL CRAIG
HOME SWEET HOME
128 | COUNTRYANDTOWNHOUSE.CO.UK | October 2018
P00-INTERIORS-Kitchen-Case-Study.indd 128
29/08/2018 14:57
