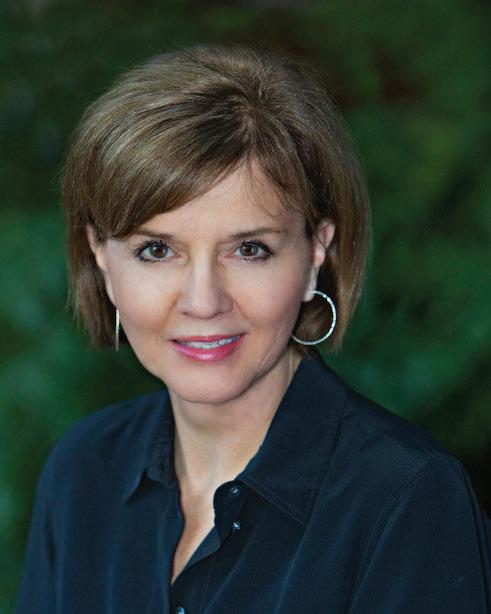
Four Seasons at Gold Hill

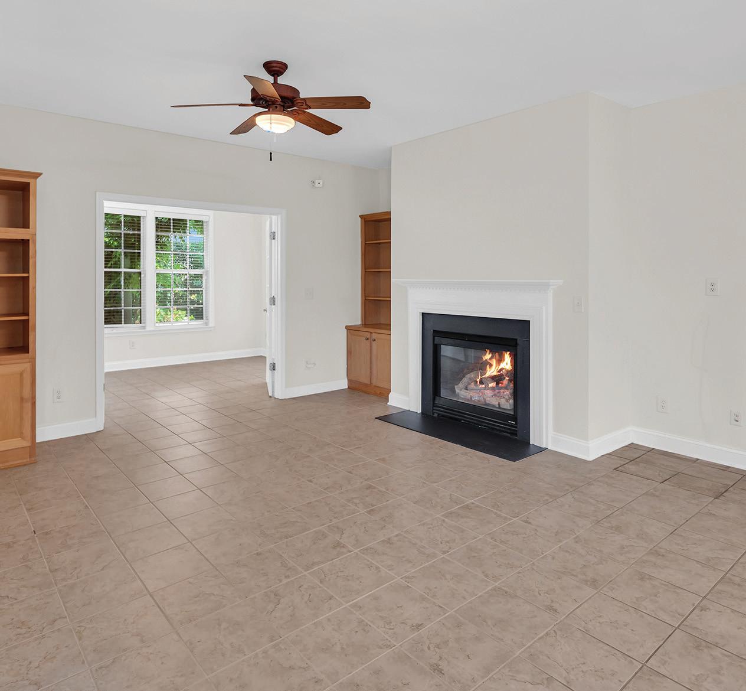


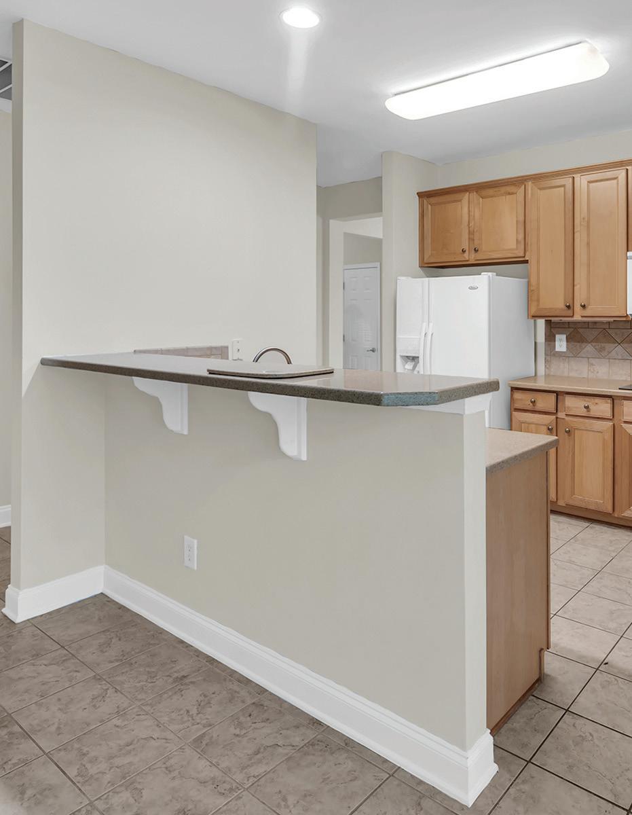







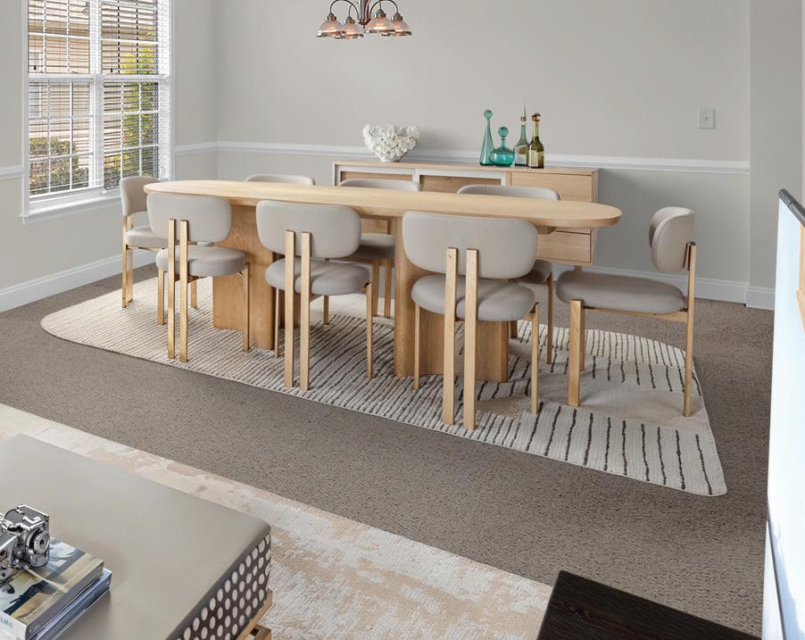


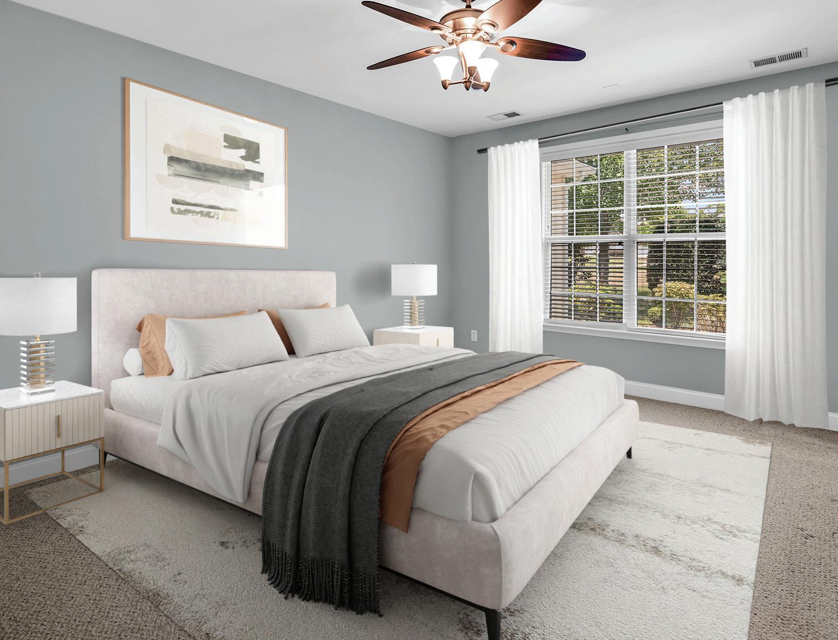





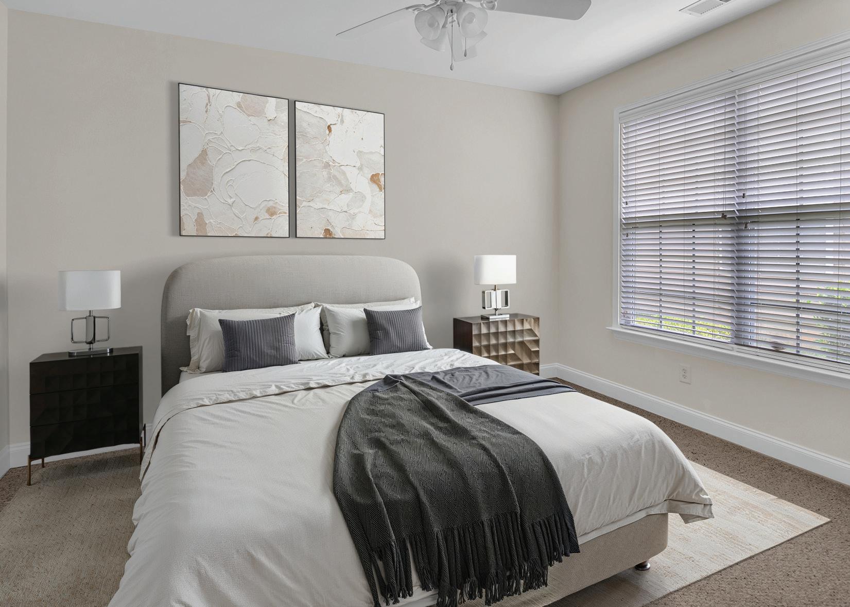





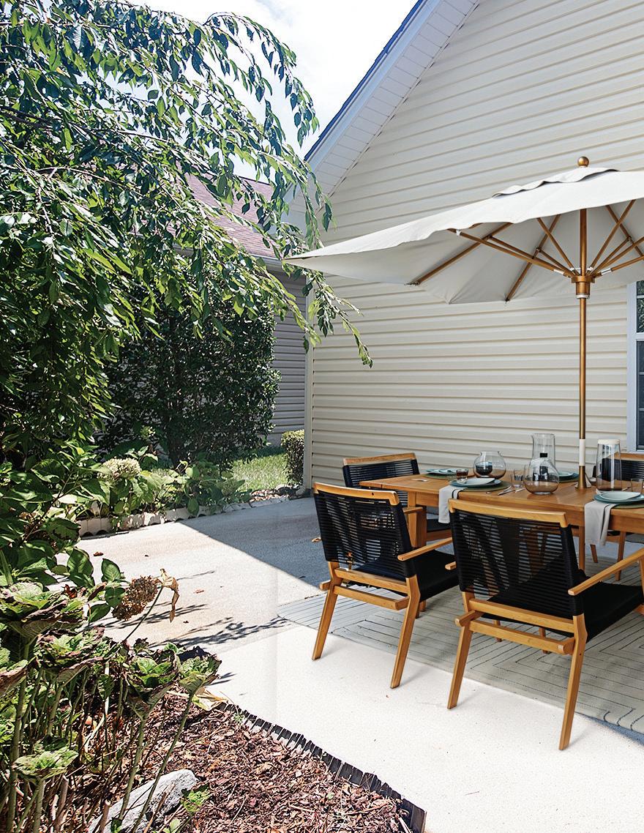
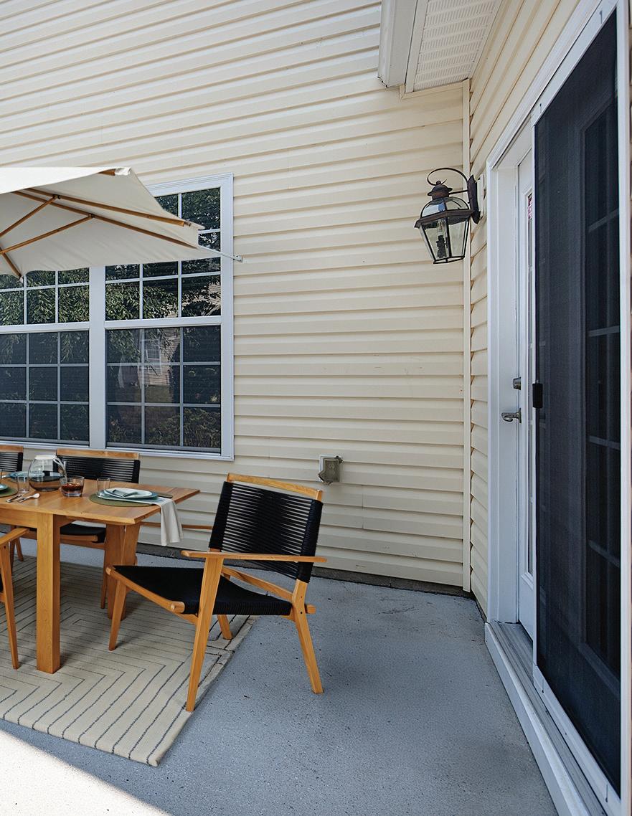
16'-0" x 9'-8'
16'-0" x 11'-0"
18'-0" x 8'-0" BREAKFAST
KITCHEN 12'-2" x 11'-2"
DINING ROOM 19'-0" x 11'-0"
LIVING ROOM 12'-2" x 13'-2"
PRIMARY SUITE 13'-6" x 16'-6"
BEDROOM #2 14'-0" x 11'-0"
Steel Tape Measuring
HEATED LIVING SPACE
TOTAL HEATED - 2104 garage - 470 unheated
19'-6" x 22'-2" TWO CAR GARAGE
WELCOME HOME
This charming one story home has amazing curb appeal with a lovely brick front and neutral toned siding. You will be pleasantly greeted in the entry way with high ceilings and lots of natural light. The front portion of the home features an open living room and dining room; perfect for gatherings and entertainment. Adjacent is the spacious kitchen with breakfast bar. Kitchen opens to breakfast area and large den. The sunroom overlooks the beautiful backyard. With French doors, sunroom could double as an office. The split floorplan offers privacy of "separate" bedroom areas buyers seek. The backyard is private, one of the most lovely in the neighborhood, and awaits your relaxing patio furnishings. This community is amenity rich with swimming pool, pickle ball, fitness center, and more. Close to dining, medical services, conveniences and recreation like the Anne Springs Close Greenway. If fresh local produce is your thing, check out the Springfield Farmers Market and homemade ice cream!
