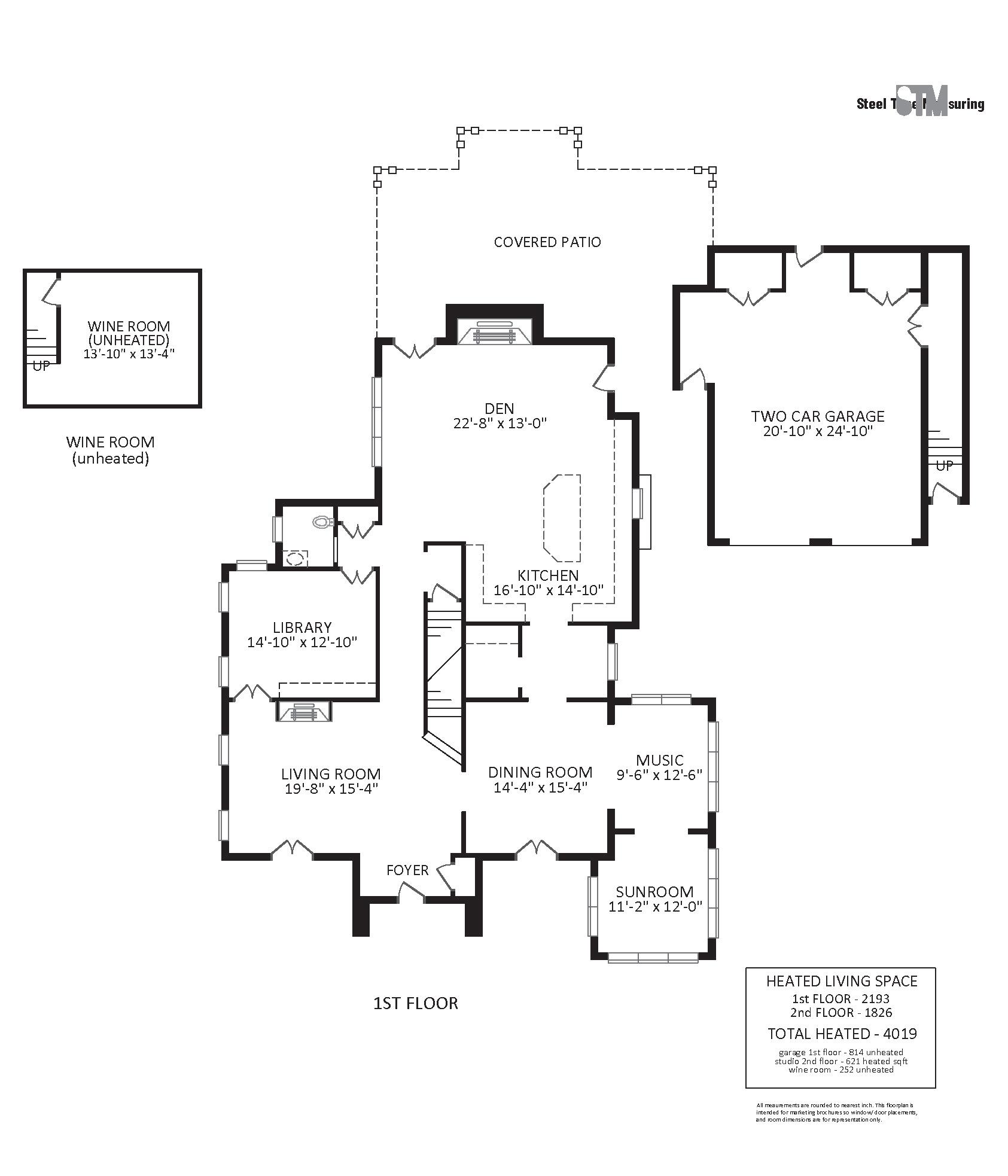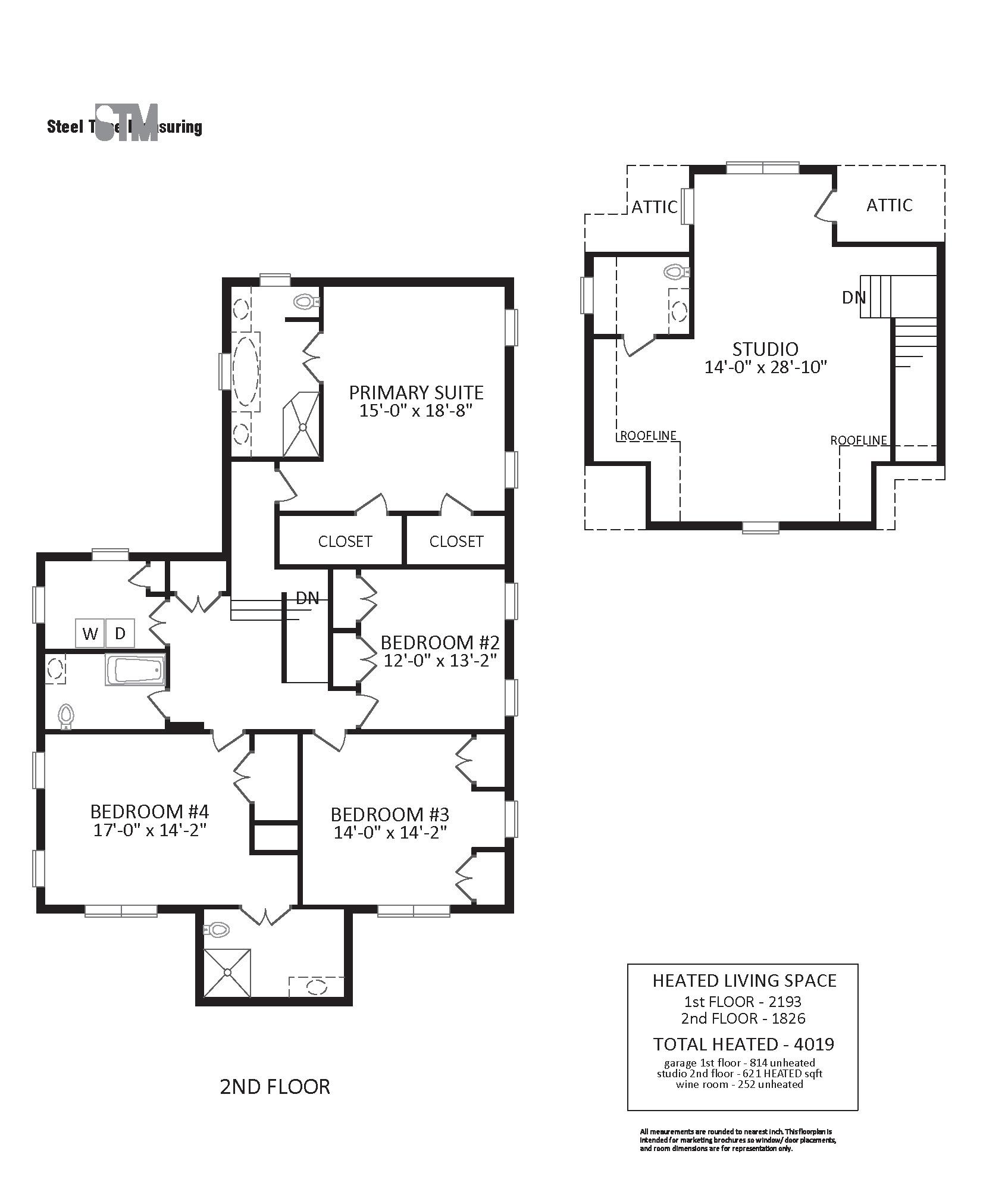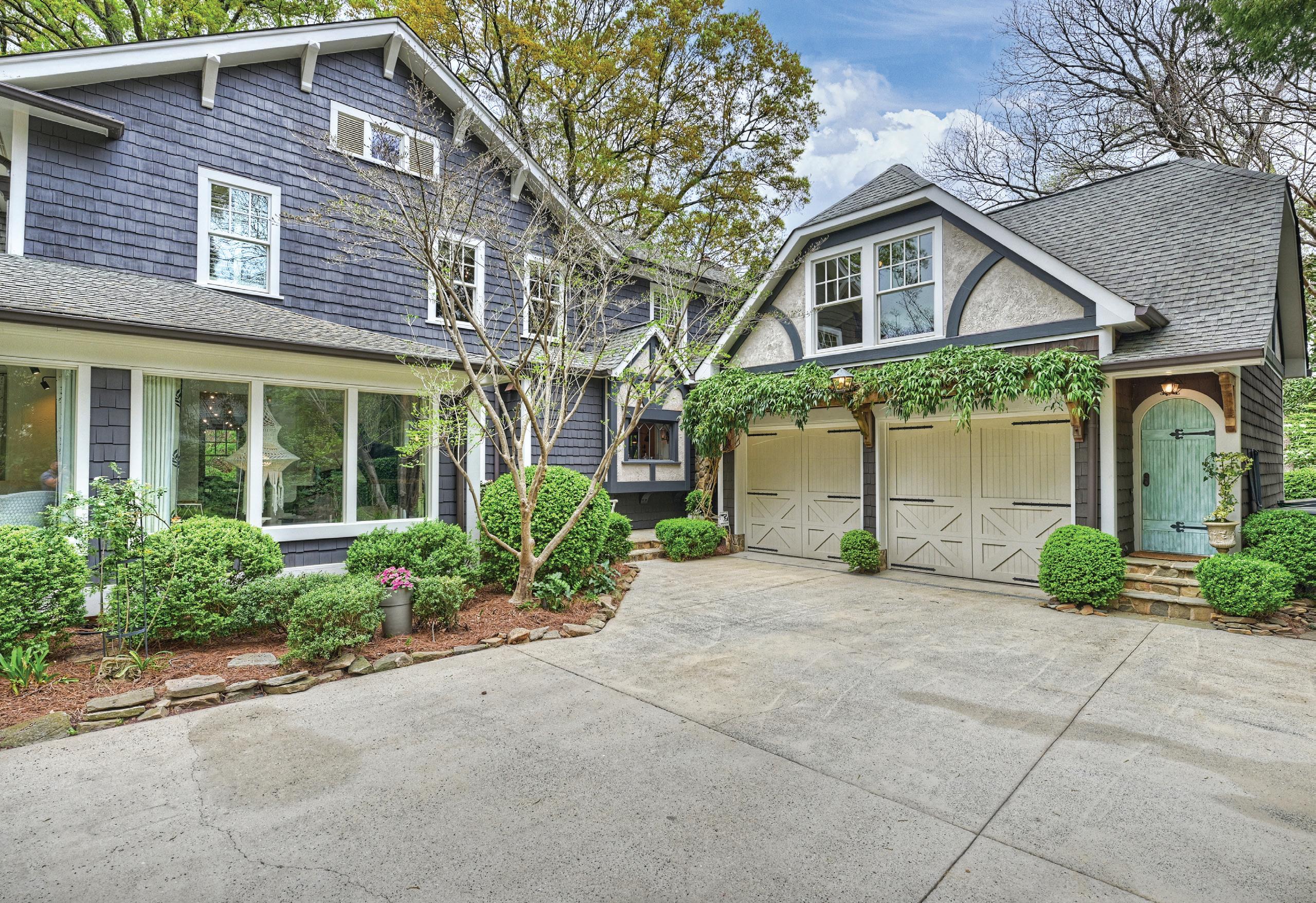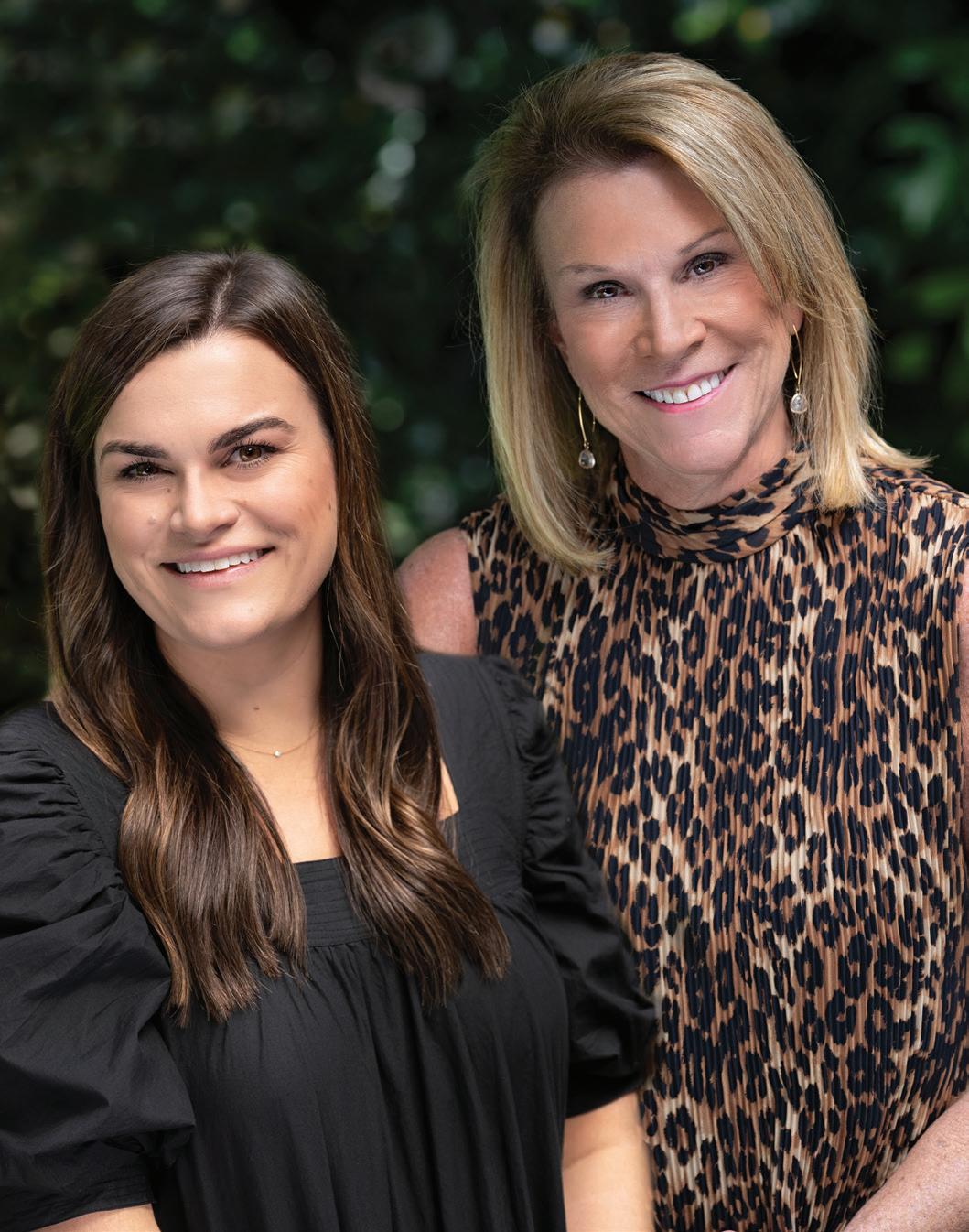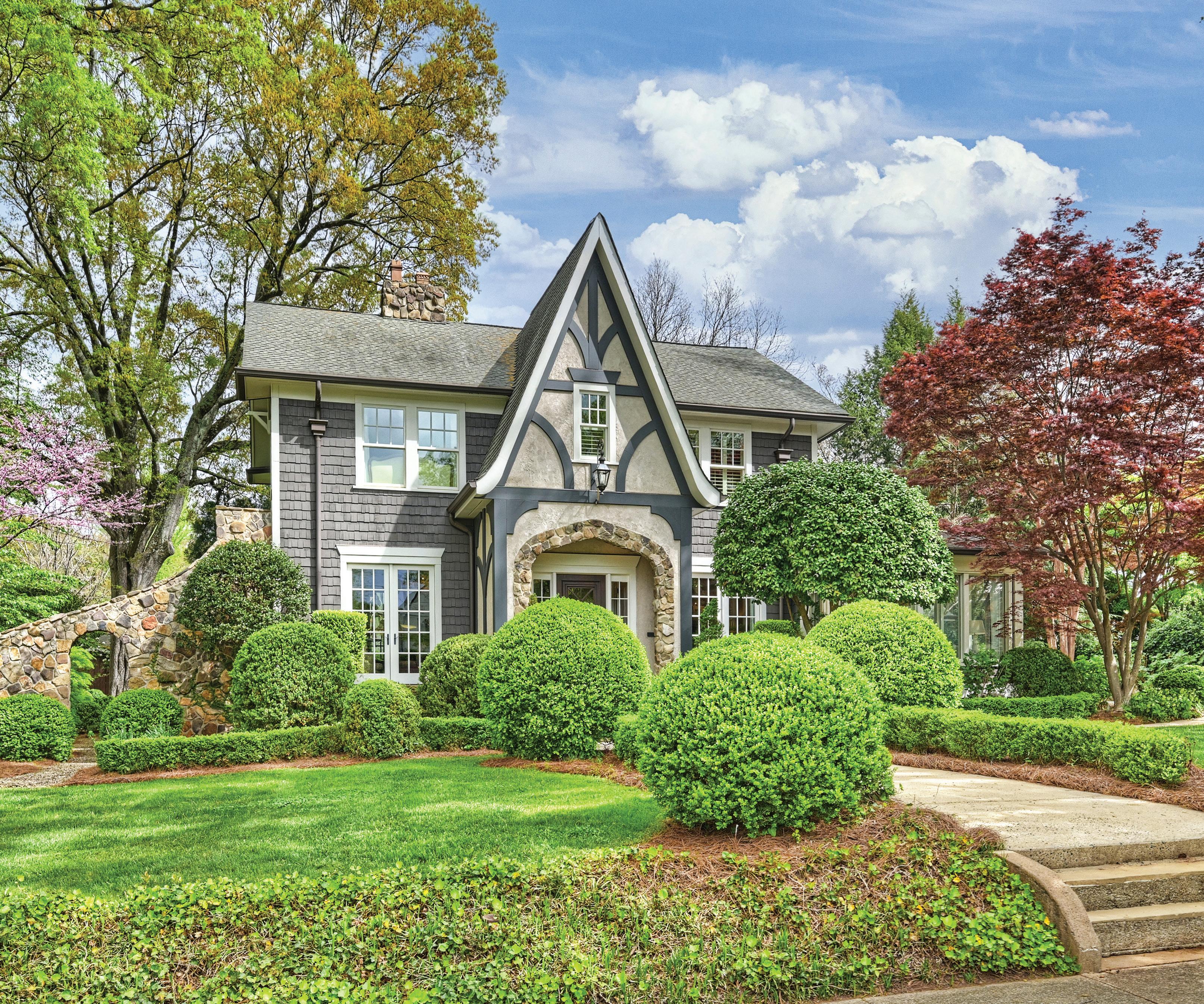
MYERS PARK
812 BROMLEY ROAD
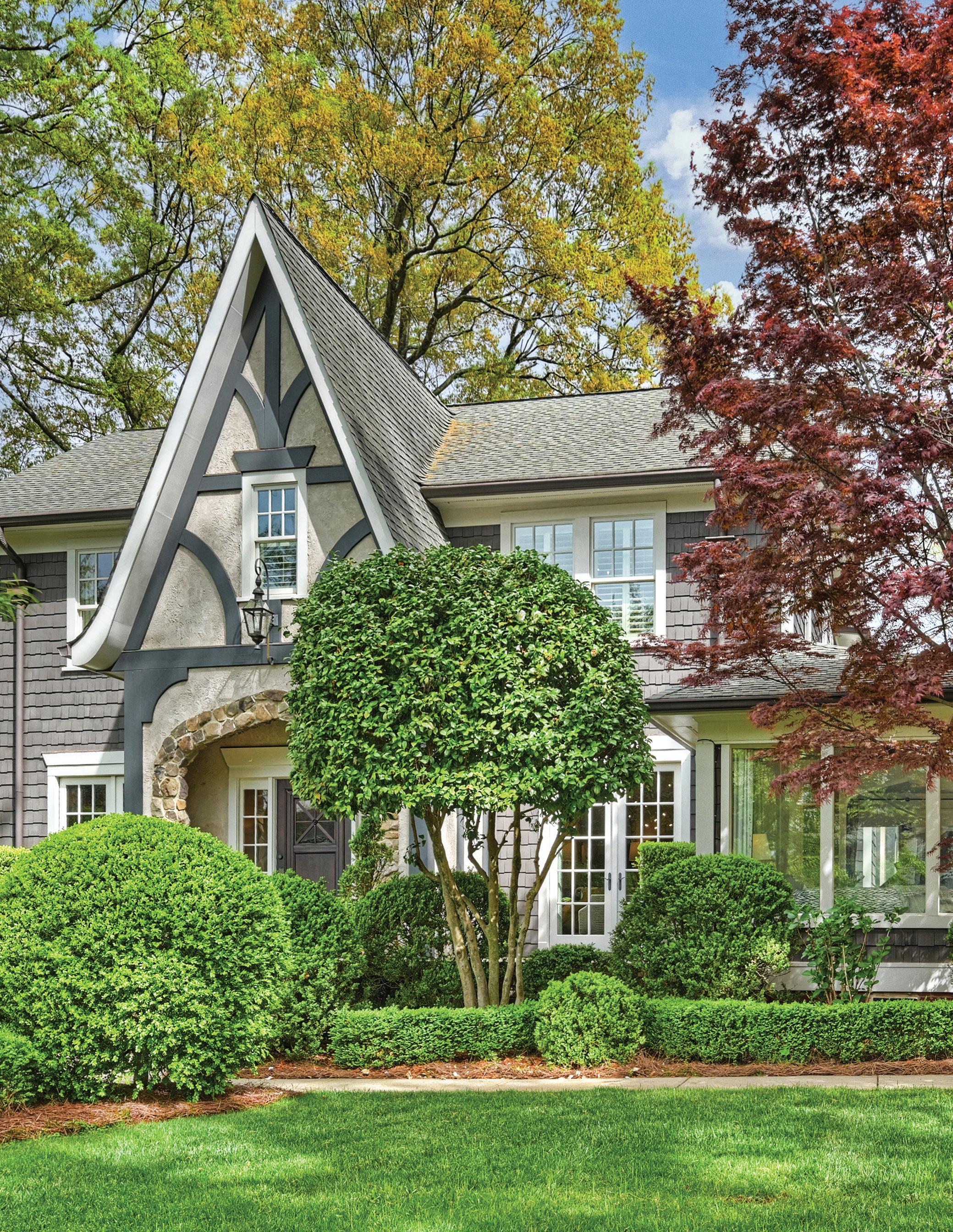
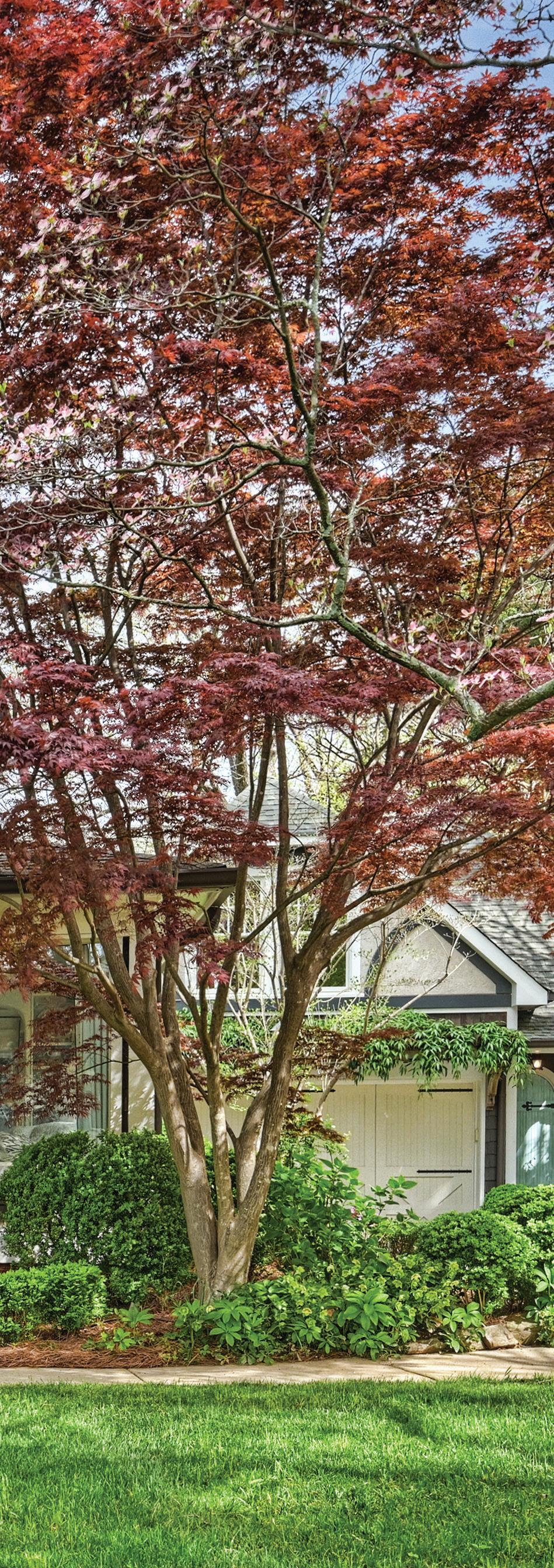


MYERS PARK
812 BROMLEY ROAD


Quintessential 1925 Myers Park gem with two car attached garage, expanded and meticulously renovated to preserve its classic charm. Owned by two of Charlotte’s most talented interior designers, this home showcases stunning custom features and thoughtful upgrades throughout. The entertainer’s dream layout offers inviting spaces, including a breathtaking rear terrace with a soaring ceiling, wood-burning fireplace, and integrated lighting and speakers. Upstairs, four spacious bedrooms and three beautifully renovated bathrooms await. The basement boasts an impressive wine cellar, while a spectacular studio sits above the garage. Lush landscaping and vibrant seasonal blooms frame the front and back. 812 Bromley is a home you’ll want to experience more than once—it will exceed your expectations.
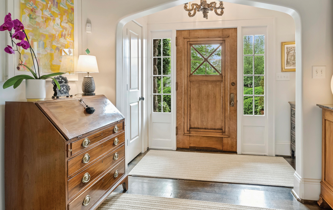
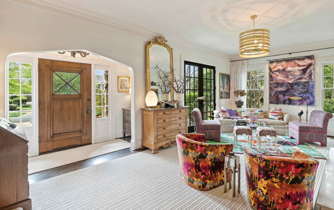


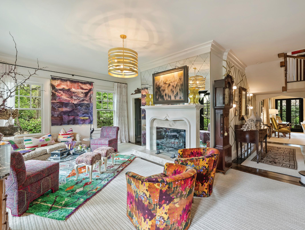
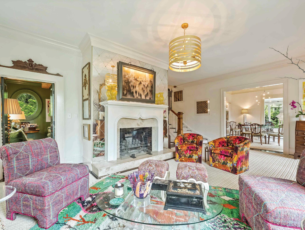
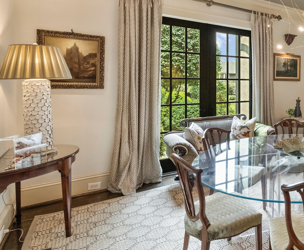
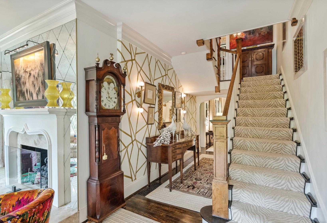
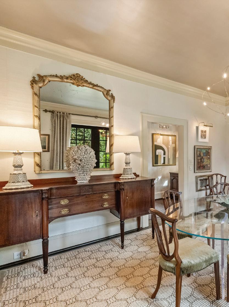
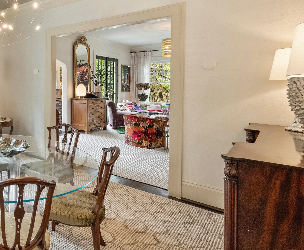
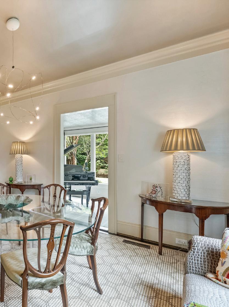
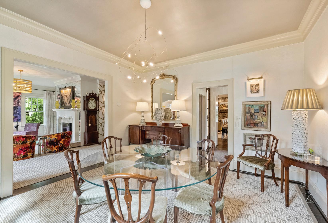
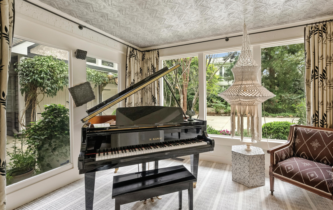
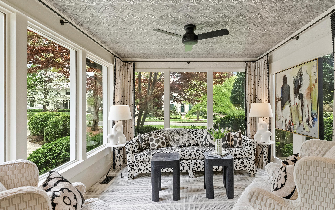


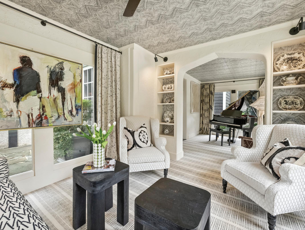
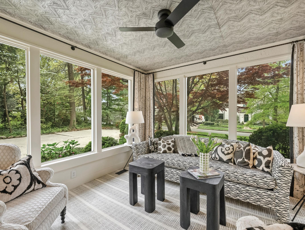
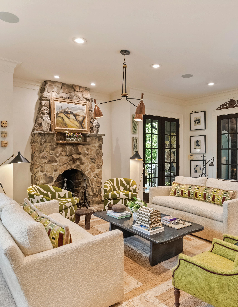
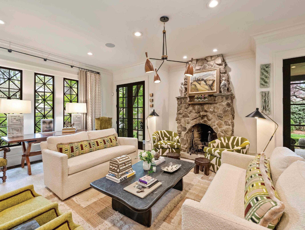
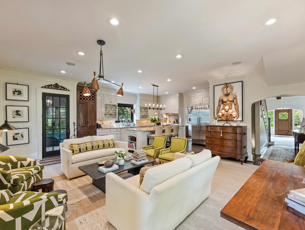
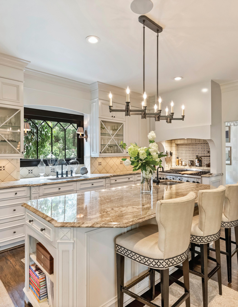
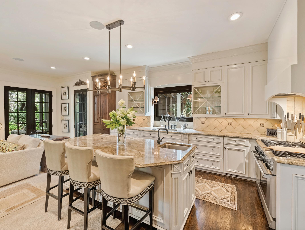
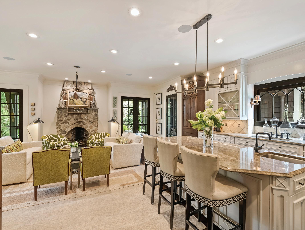
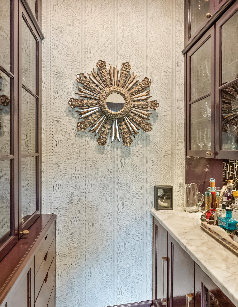
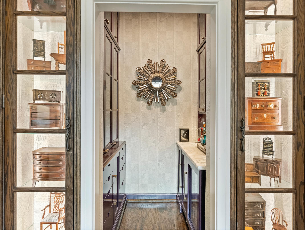
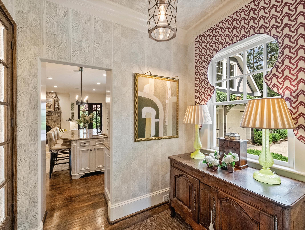
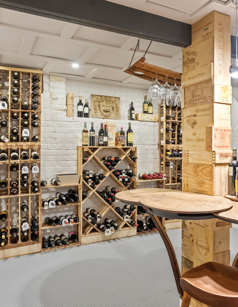
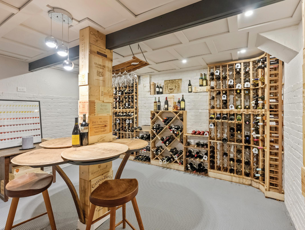
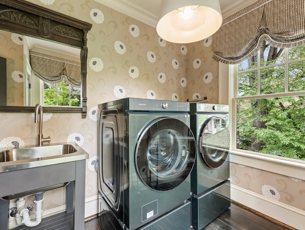
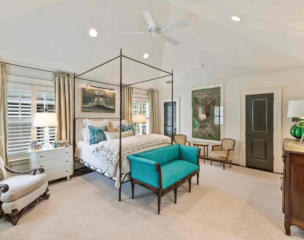
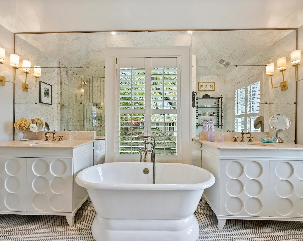

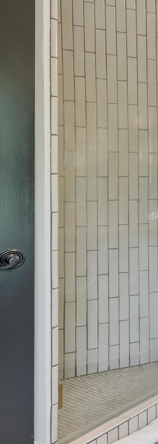
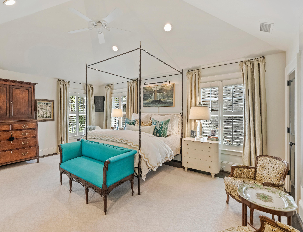
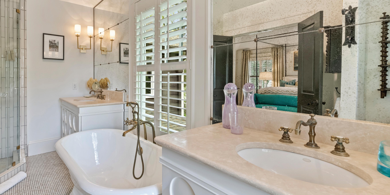
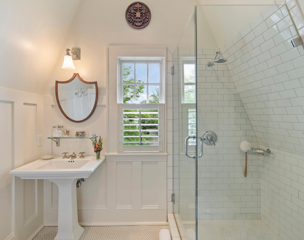


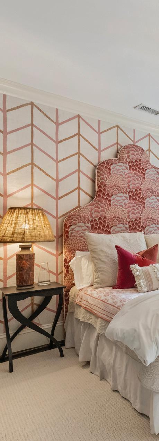
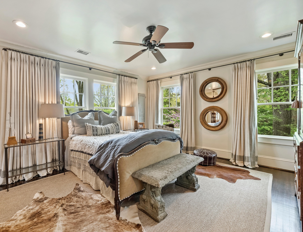
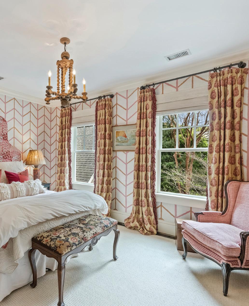
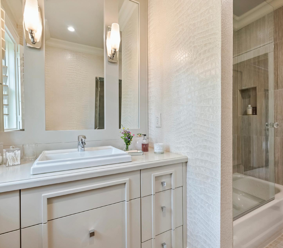
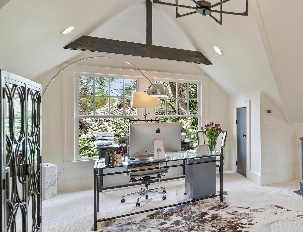
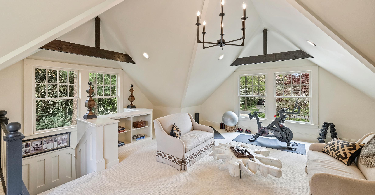
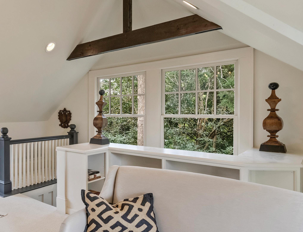
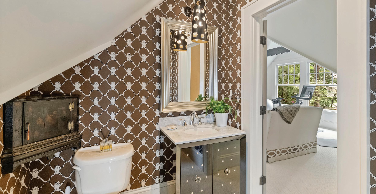
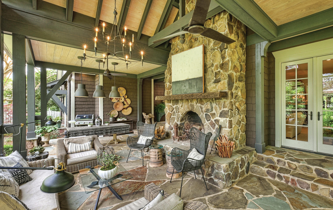
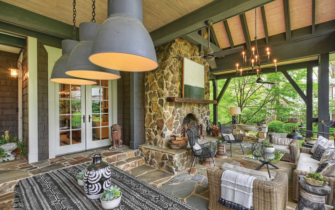


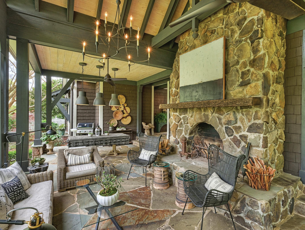
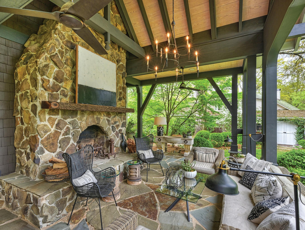
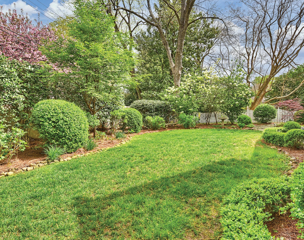
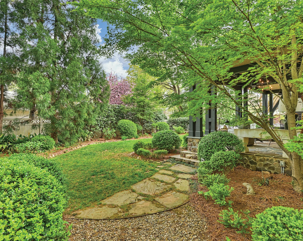

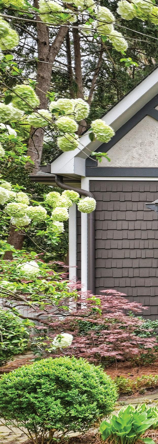
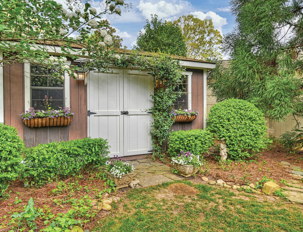
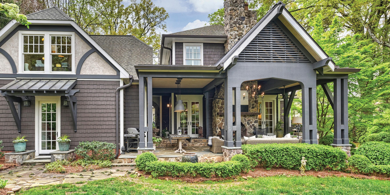
• Built in 1925 and comprehensive remodel/ expansion in 2004 added 2 car attached garage with three large storage closets, studio above garage, kitchen/den, primary suite, interior and exterior fireplaces and second floor guest bath and new terraces.
• Main house is 4,019 HLA and Studio is 621 HLA. Total HLA 4,640.
• Four bedrooms and three and a half baths in the main house.
• A studio with private entrance over the garage has a large room with half bath and plumbed for shower.
• The rear covered terrace added in 2018 was designed by Kent Lineberger.
• Burch Mixon Landscape designed the .43-acre yard with wonderful privacy, mature landscaping and perennials. Rear is fully fenced.
• Beautiful fountain with new pump 2025.
• Terrace includes natural gas hook up for gas grill.
• Automatic irrigation and landscape accent lighting throughout the yard.
• All windows and doors replaced with the exception of a few non-operable windows.
• Three fireplaces. Living room (gas balls), den gas logs and wood burning on terrace.
• All light fixtures convey, dimmers on most lighting.
• Full attic insulation.
• Sealed crawl space.
• Blink video doorbells at front and rear doors.
• All new electrical wiring throughout.
• Full house water filtration was installed in 2024.
• New sump pump installed in basement 2024.
• 3 separate HVAC systems maintained by Patterson Heating and Air.
• Gas water heater installed in 2024.
• Generous primary suite with cathedral ceilings, two custom closets and a ceiling fan.
• Kitchen with custom cabinetry, granite countertops, Ann Sacks tile backsplash, two separate sinks with disposals, Thermador 48-inch range, Thermador 42- inch refrigerator/freezer with icemaker, BOSCH dishwasher, custom walnut breakfast cabinet with paneled warming drawer, integrated electrical and generous storage and rollout.
• The bar was remodeled in 2017. Calcutta marble countertops, Ann Sacks backsplash and under cabinet lighting were installed in 2024 as well as Farrow and Ball painted cabinets. Paneled appliances include Perlick icemaker and Scotsman wine refrigerator.
• Hall bath renovated 2016.
• Recessed art outlets throughout main level.
• Second floor laundry room with stainless steel sink and storage closet.
• Permanent stairs to floored attic.
• Hinge switches on all closets for effortless illumination.
• The library features ample custom bookshelves and beautiful Pecky Cypress beams and ceiling detail.
• New custom carpeted steps and custom wood ceiling in 600 bottle wine cellar.
• Drapery panels in the living room, sunroom (piano room drapes convey), library and primary bedroom do not convey.
• Shed and all fireboxes/chimneys sold in present condition. No known issues.
• Antique shelf in primary bath, antique cabinets in primary bedroom, primary bathroom, main house powder room, second floor bathroom and studio bathroom do not convey.
• Free hanging mirror in tub/shower hall bathroom does not convey.
• Six Lucite shelves in the library do not convey.
• Dollhouse in sunroom is not attached, hanging on hooks,
• Fountain in breezeway is not attached, hanging on hooks.
