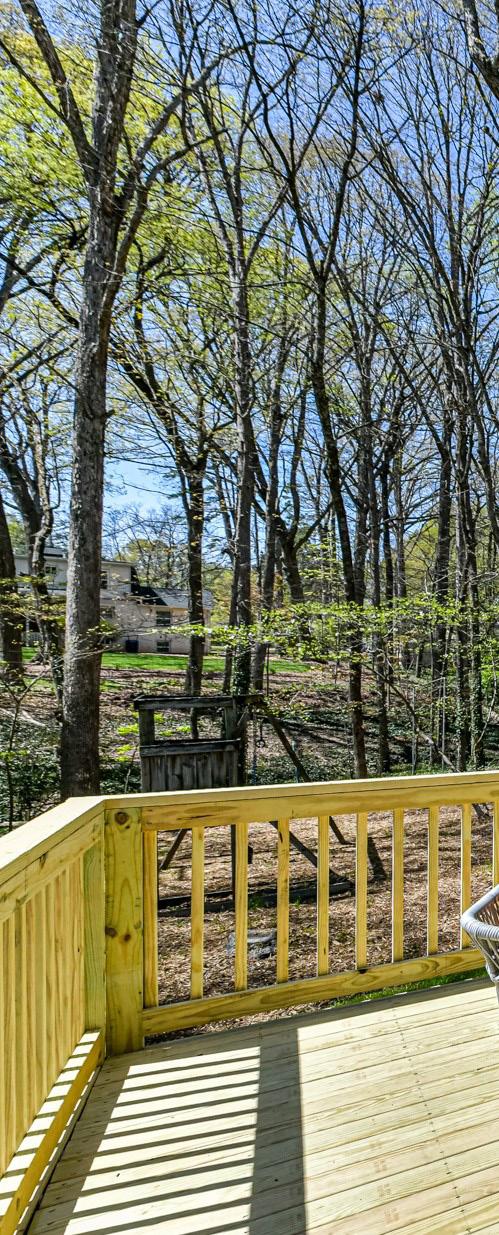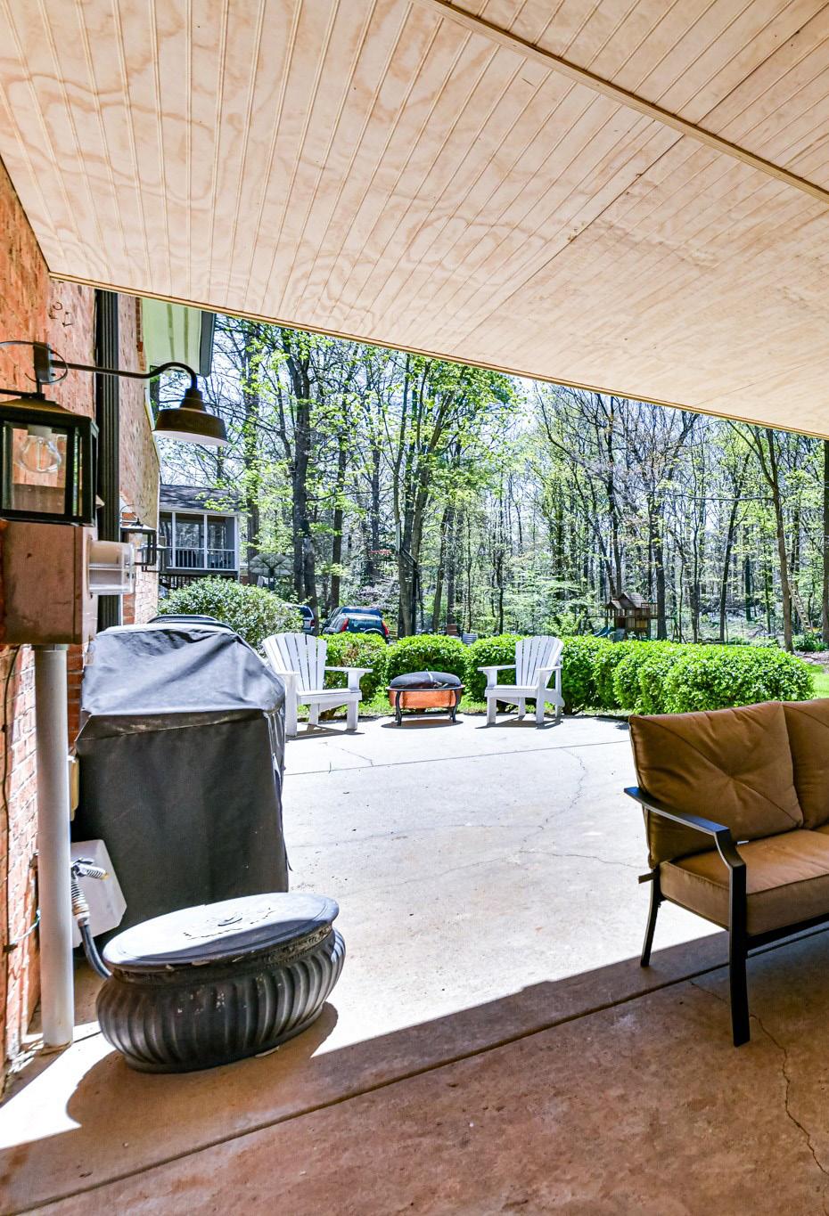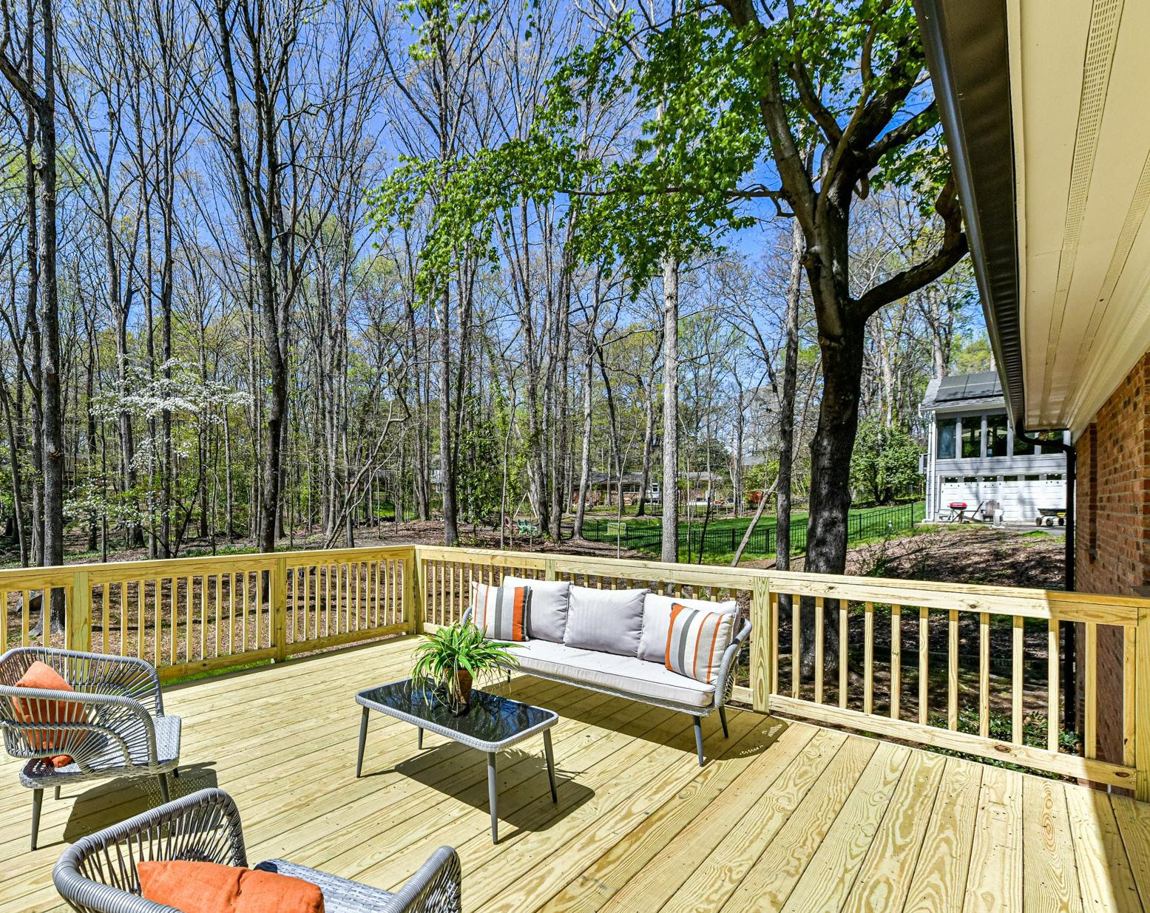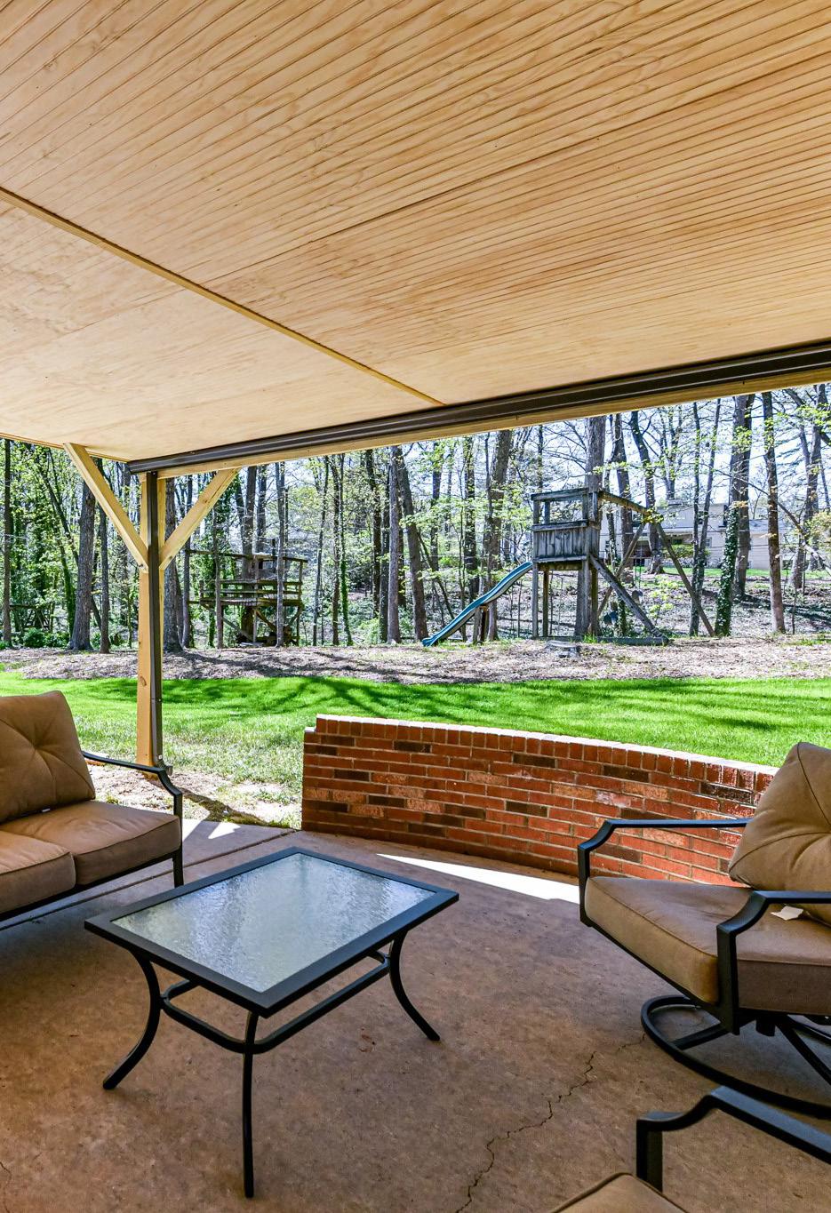 Burtonwood
Burtonwood



 Burtonwood
Burtonwood


A gem among the endearing Burtonwood!
This move-in ready, well maintained and transformed brick ranch w/walk out basement offers charming design welcoming the buyer who is ready to entertain. Once inside, you’ll be further impressed with the well-appointed floor plan that leads to a family room full of natural light with wood burning fireplace adjacent to the kitchen with granite countertops, a working island, new refrigerator, double wall ovens & a gas cook top. The new upper deck has ample space for seating & grilling which offers a fully covered area below. The primary bedroom includes a walk-in closet, a gorgeous en suite bath w/double sinks & modern tiled shower. Finished basement area features a cozy library area, an expansive den w/wood burning stone fireplace, bedroom with huge closet, remodeled full bath, & new carpet. Huge storage area can be finished for added SF. Enjoy the all-seasons porch which is perfect for entertaining or simply relaxing in your serene, wooded enclave.


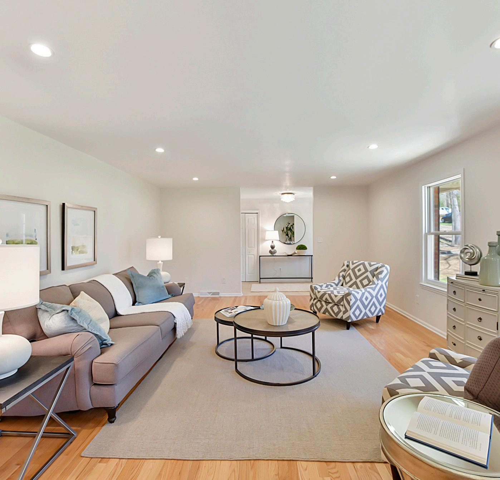
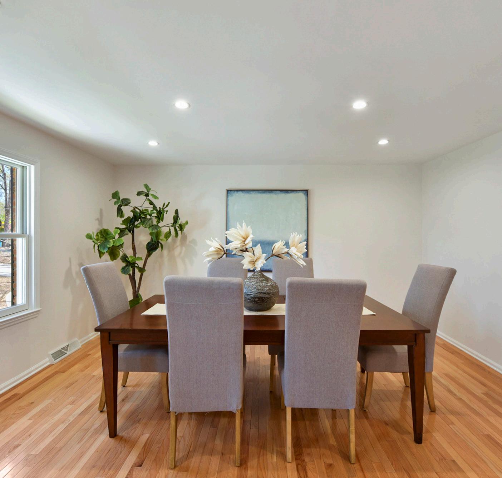
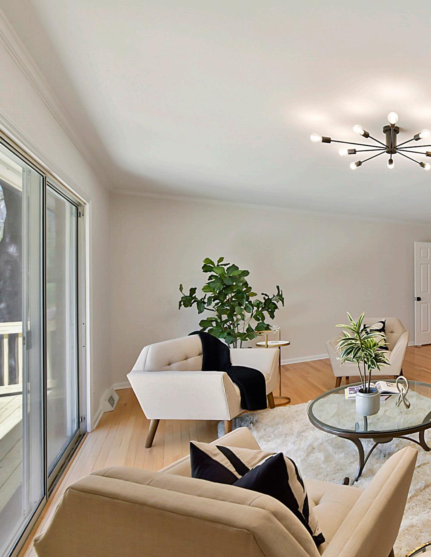

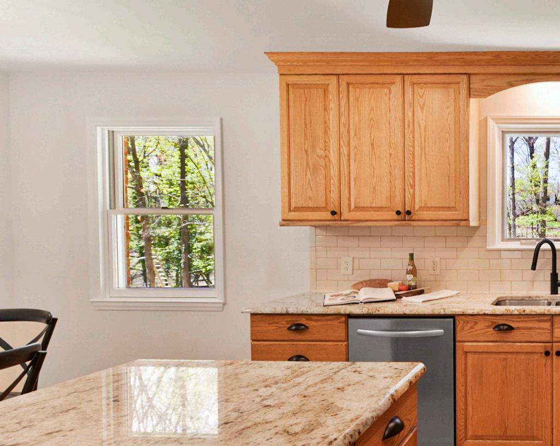

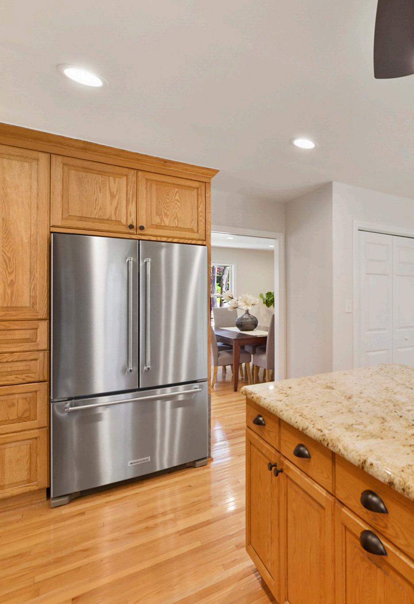



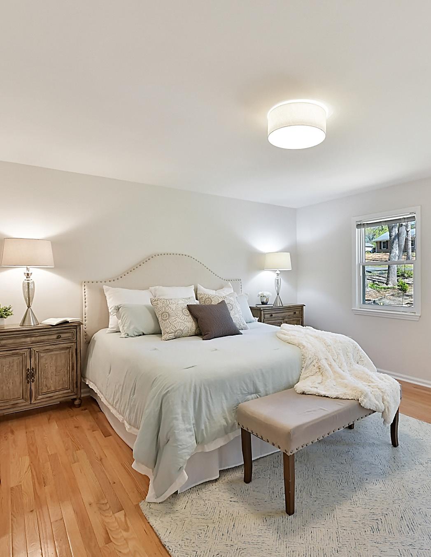


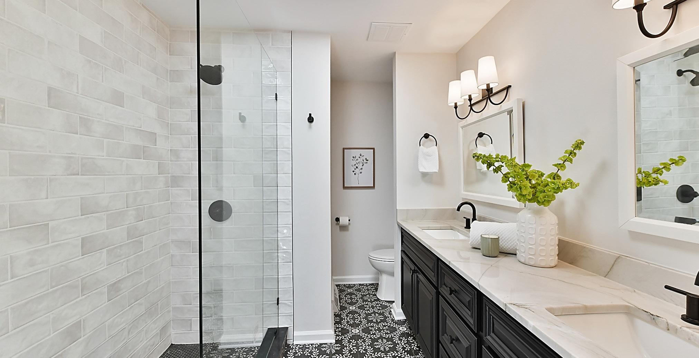
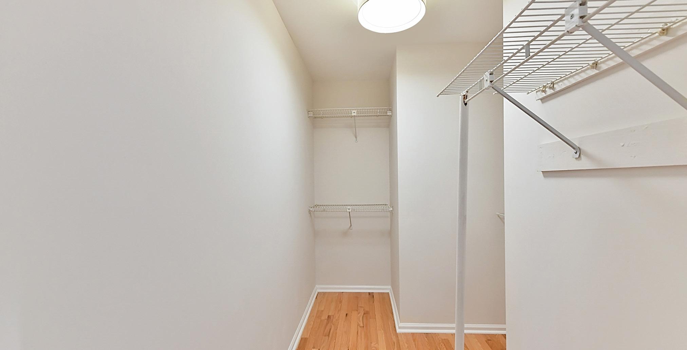
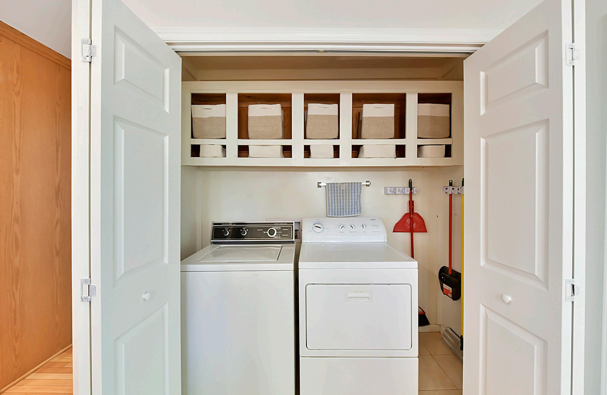
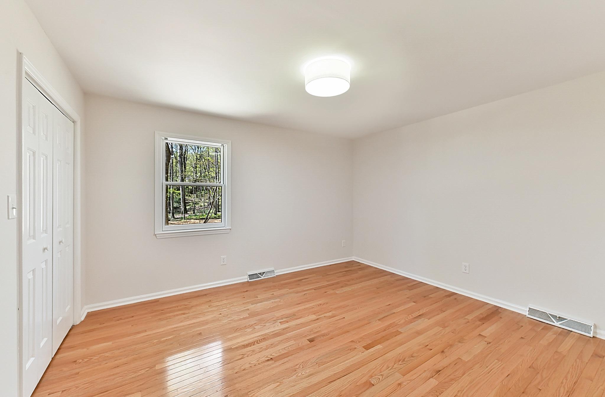

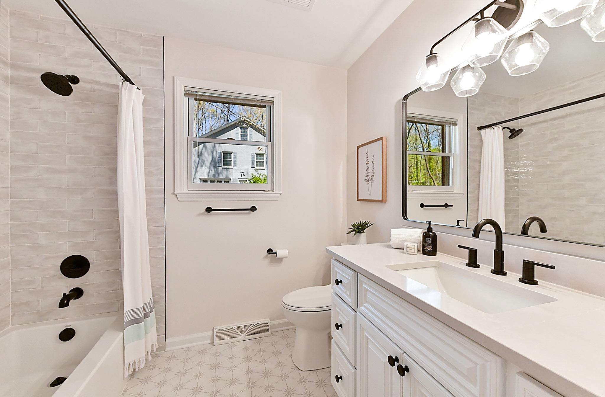
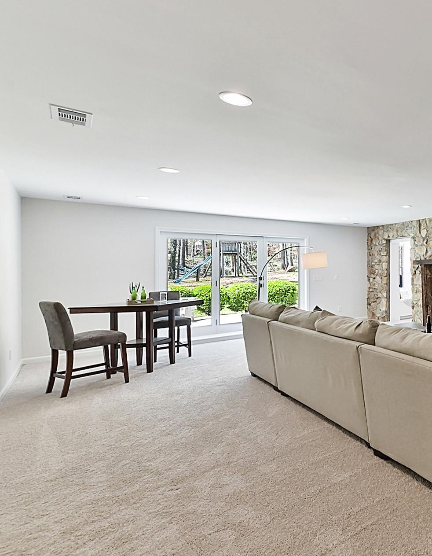
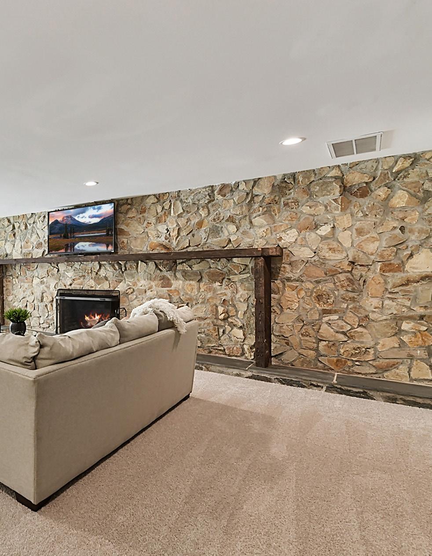
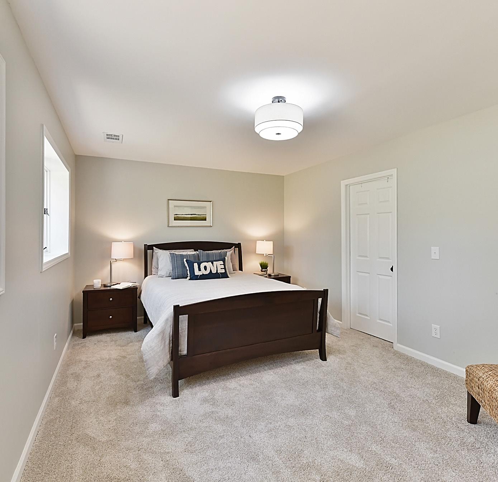
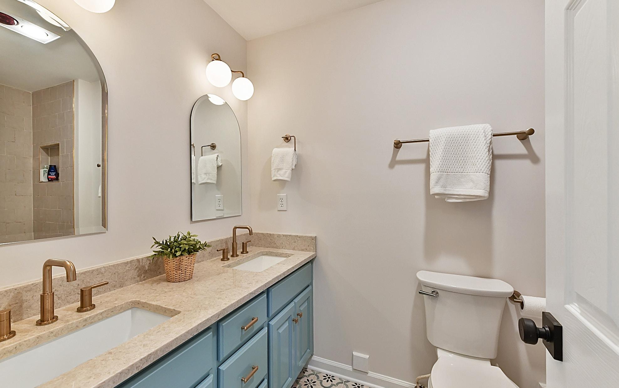


• 4019 SF
• 4 Bedrooms
• 3 Bathrooms
• Hardwood floors throughout main
• New ¾ glass front door
• Newly painted throughout
• All new black hardware
• All bathrooms updated with new tile, quartz or quartzite countertops, sinks, mirrors, and hardware
• All new lighting with recessed lighting added
• New carpet in Basement
• New Deck with Covered area below
• HVAC systems 2024 and one furnace is older but in good condition
• New Refrigerator
• New thermostat
• All seasons room
• SCHOOLS:
• Rama Road Elementary
• McClintock Middle
• East Mecklenburg High
• Trash Day:
• Tuesday
• Voting Precinct:
• Ben Salem Presbyterian Church
• Library:
• Morrison Regional or Independence Regional
