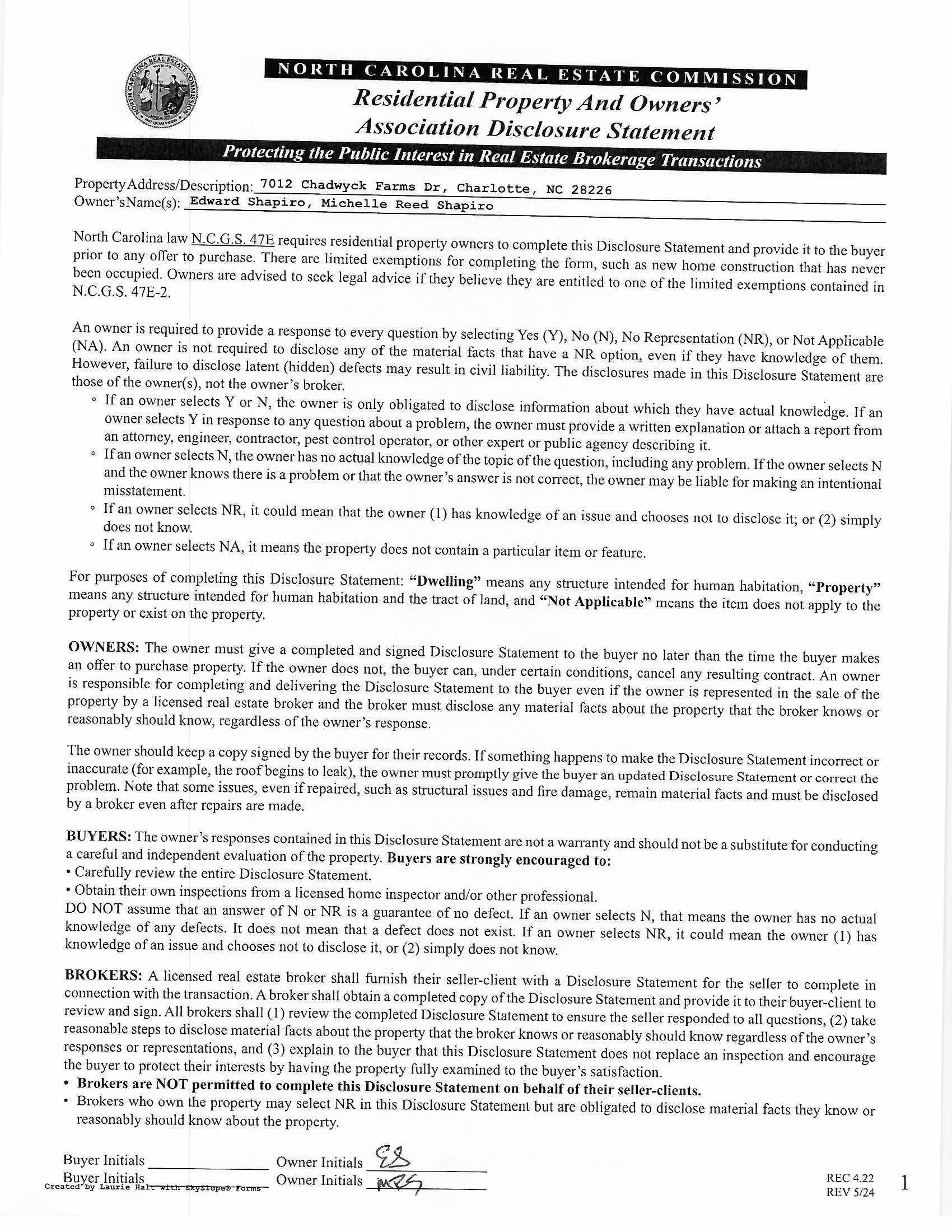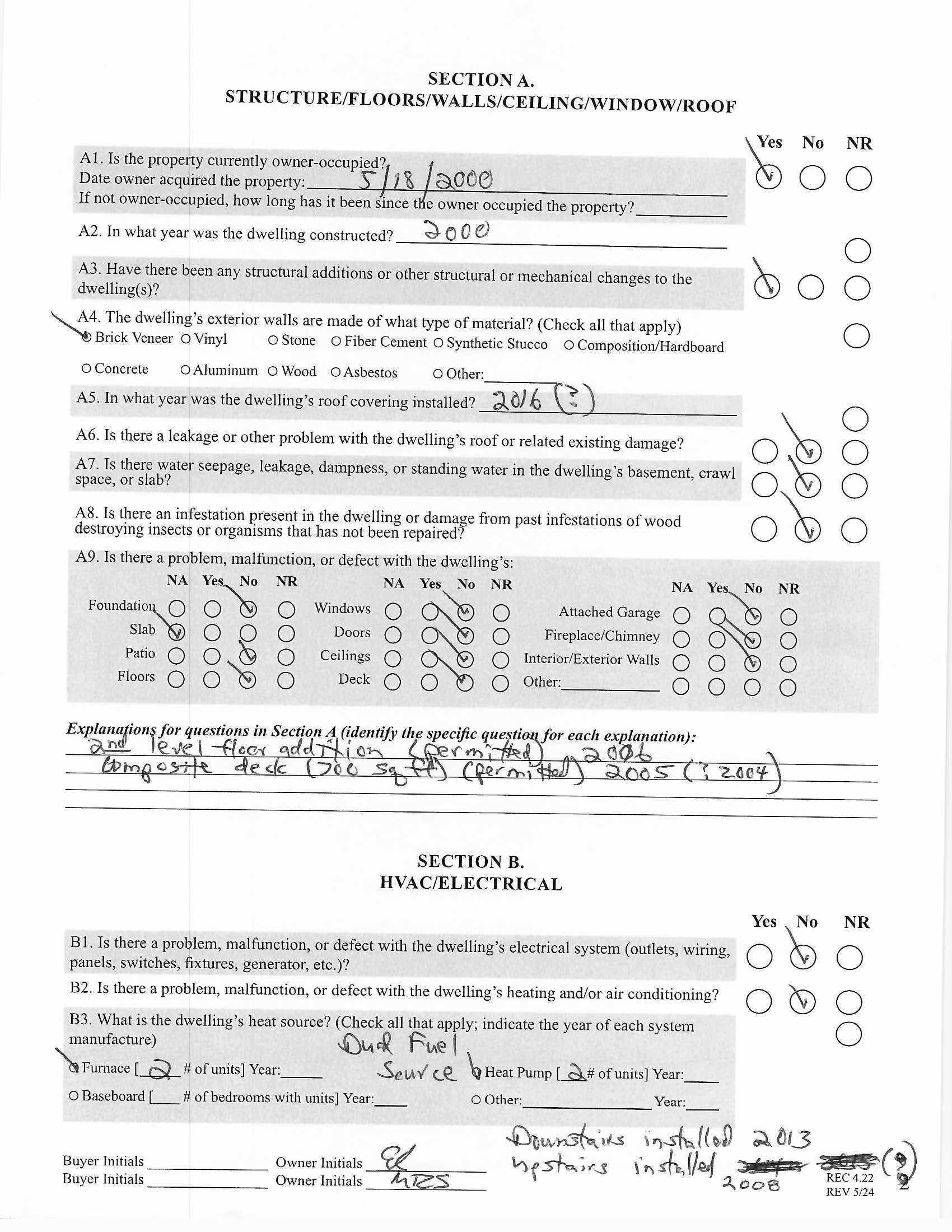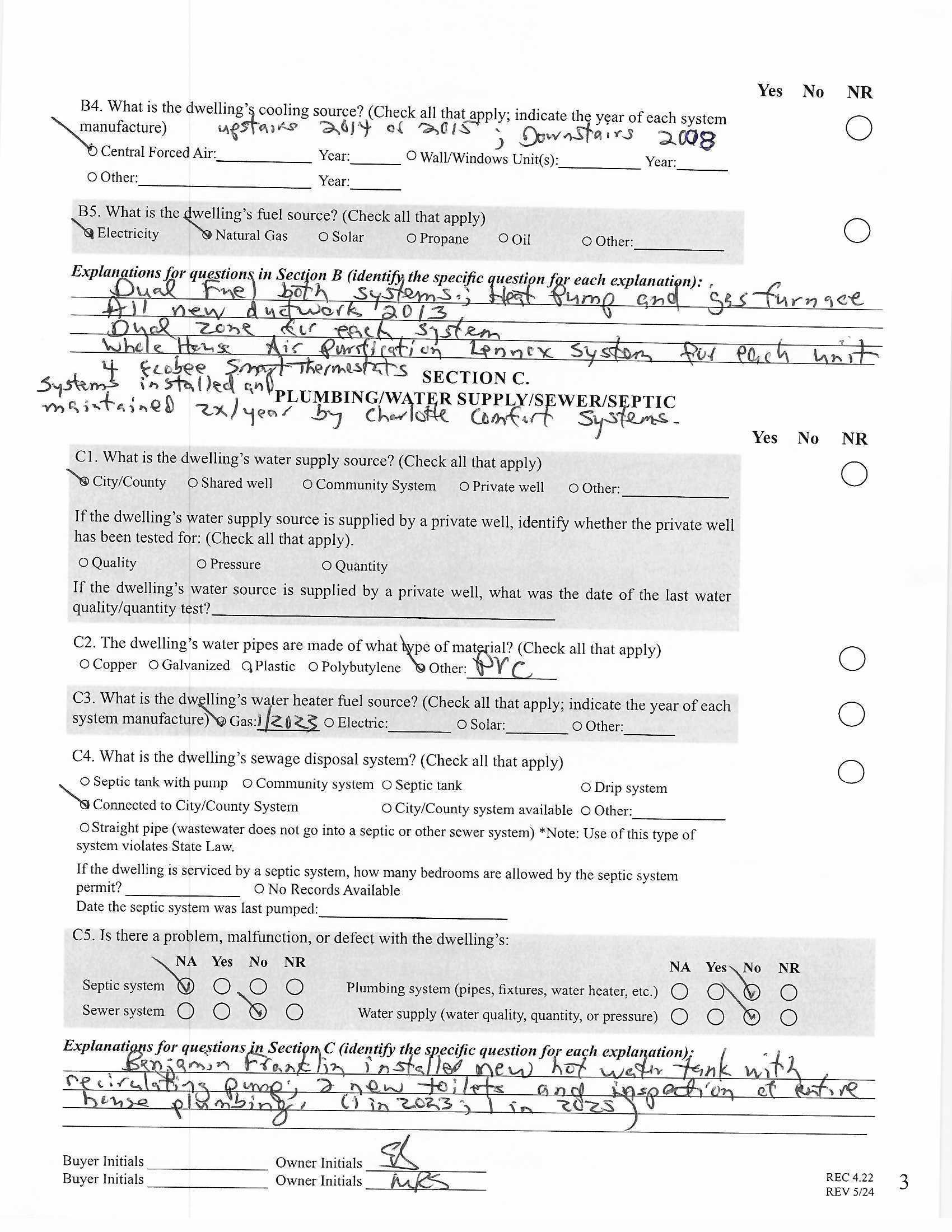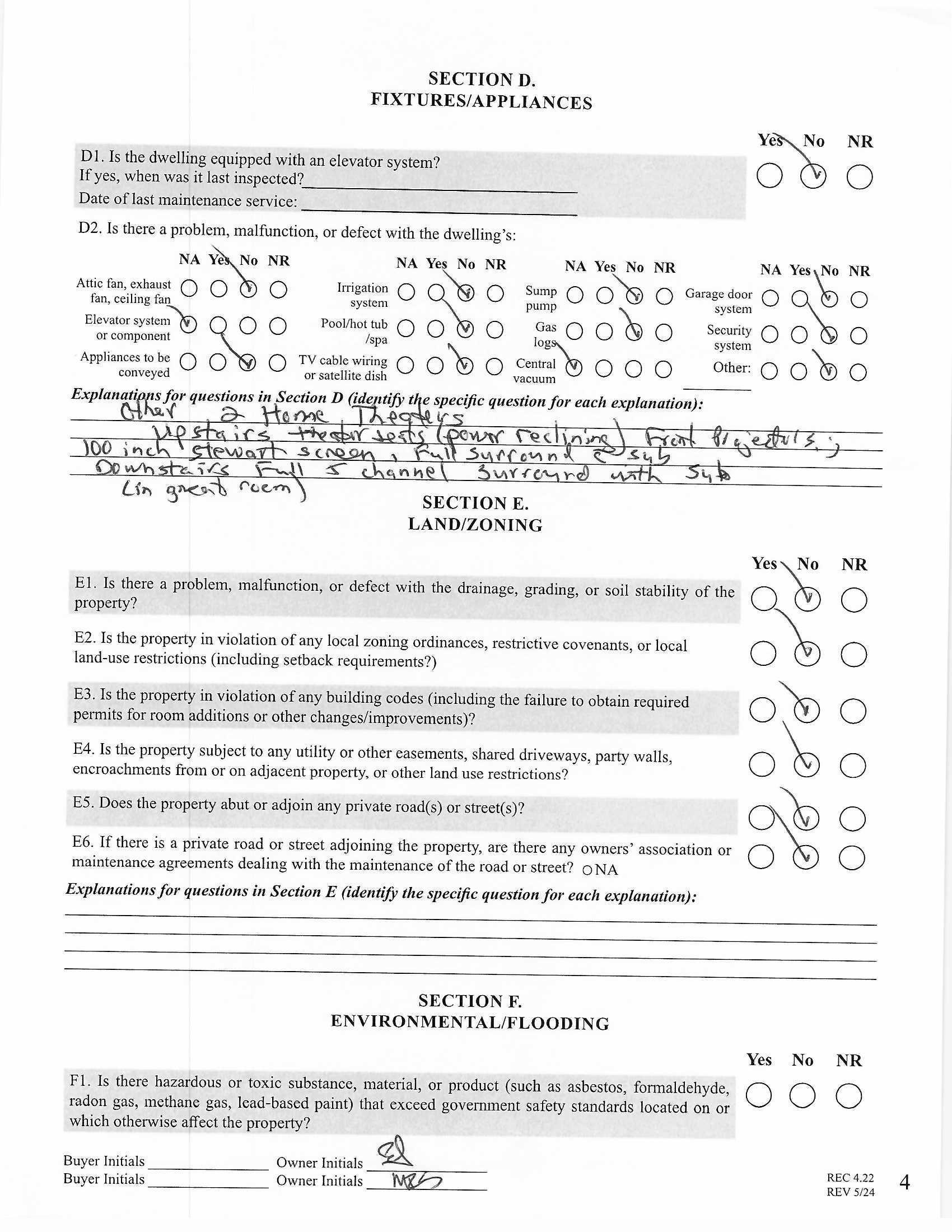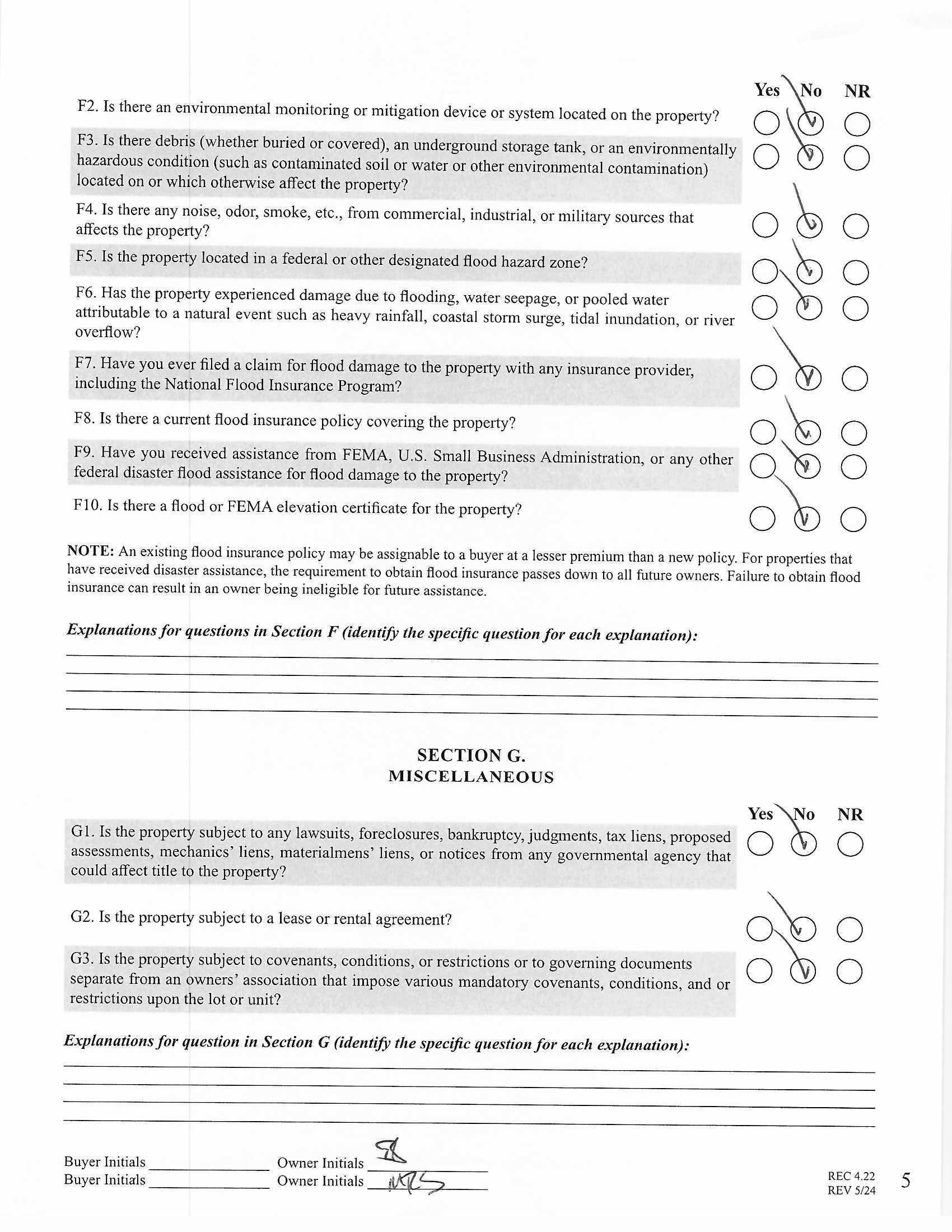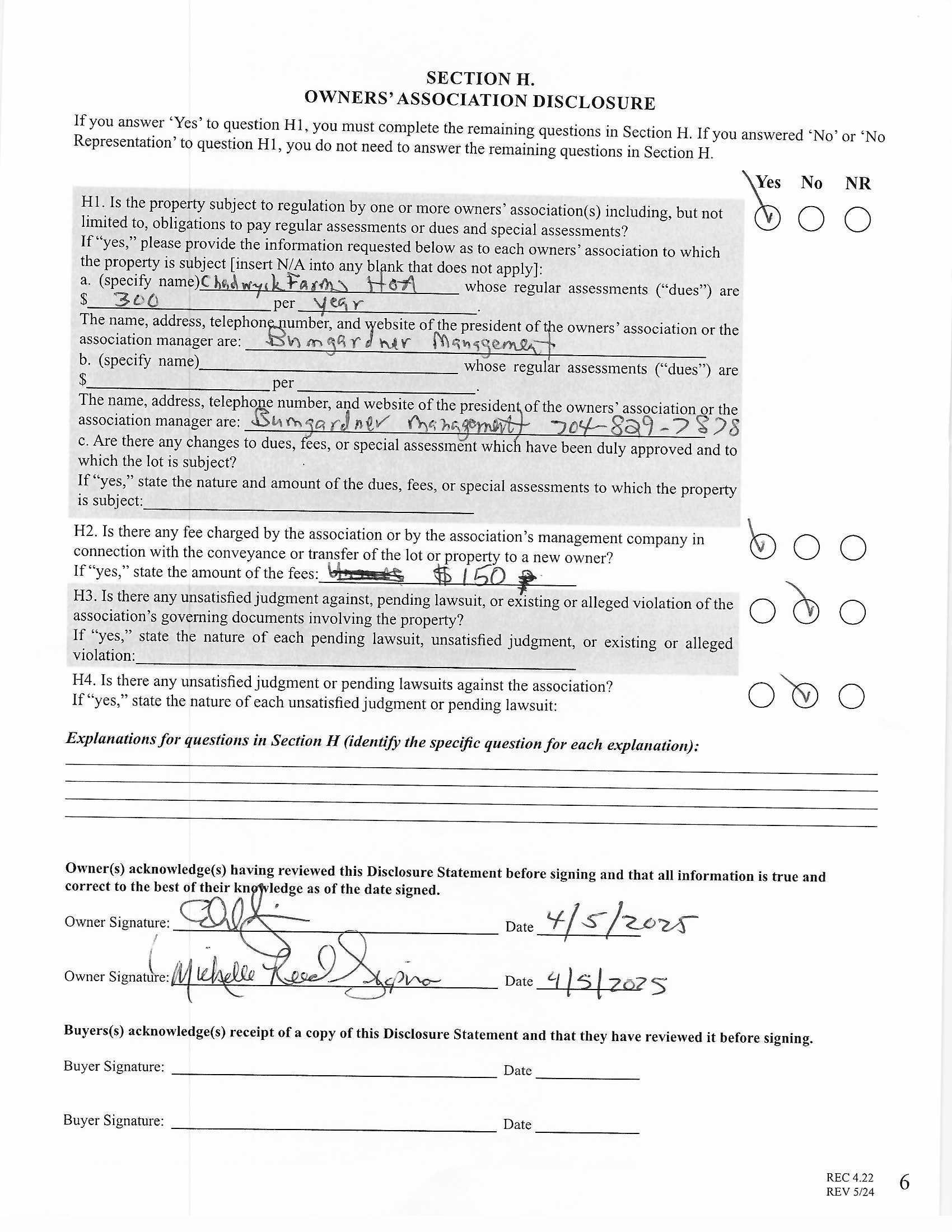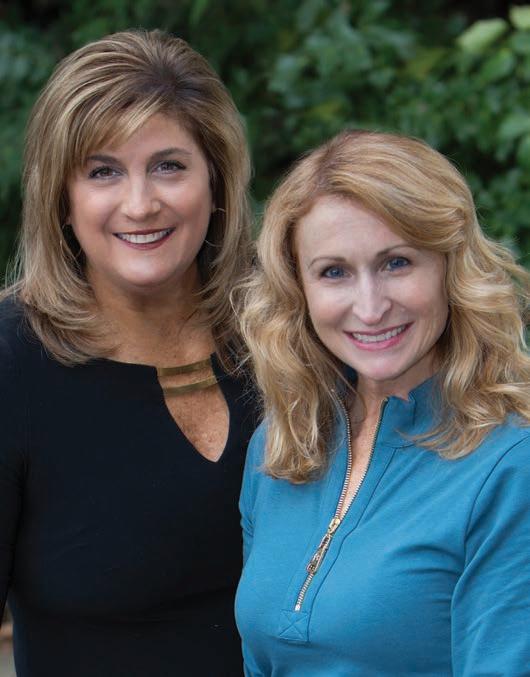
CHADWYCK FARMS
CHADWYCK FARMS DRIVE




CHADWYCK FARMS
CHADWYCK FARMS DRIVE


Discover the charm of this stunning full brick home nestled in the sought-a er Chadwyck Farms community. Featuring a spacious three-car garage, this residence boasts four inviting bedrooms and three and a half bathrooms, along with a dedicated office on the main level. Enjoy entertainment in the home theatre and recreational room, complemented by a versatile bonus room on the second floor. The primary bedroom and bath are conveniently located on the main level, offering a unique layout that sets this home apart as the only one of its kind in the neighborhood. Originally designed for Providence Country Club, this exceptional floorplan includes durable vinyl windows and soffits, ensuring easy exterior maintenance compared to the wood finishes found in other homes nearby.
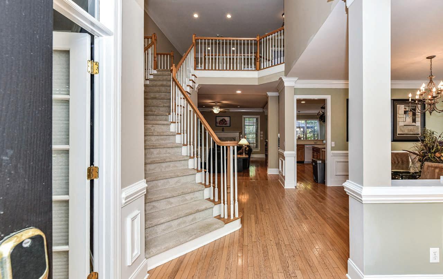
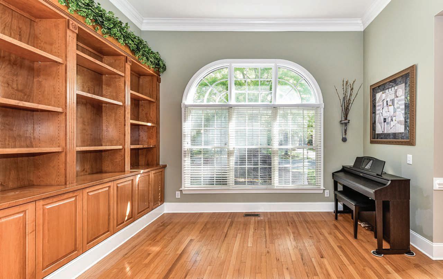


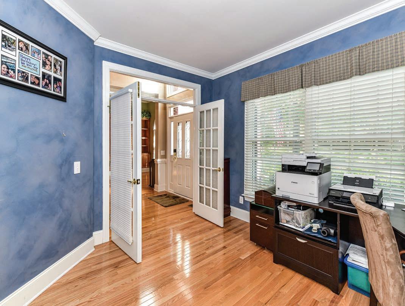
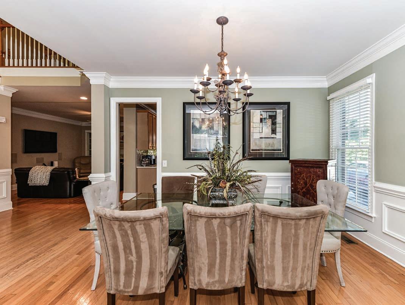
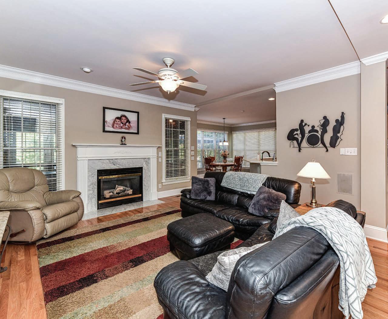
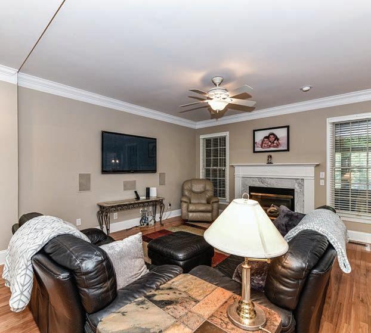
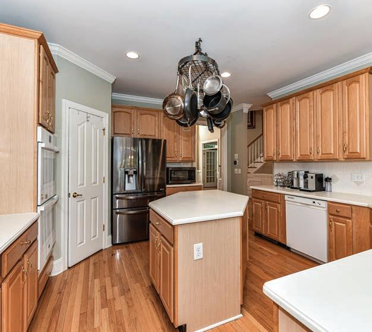

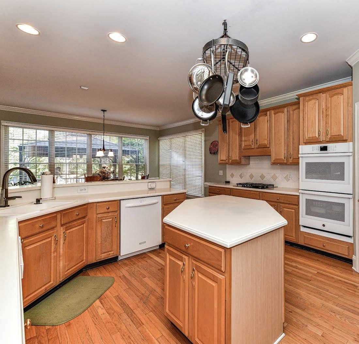
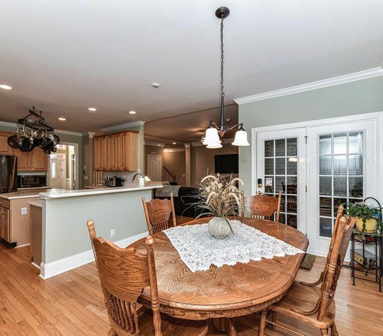
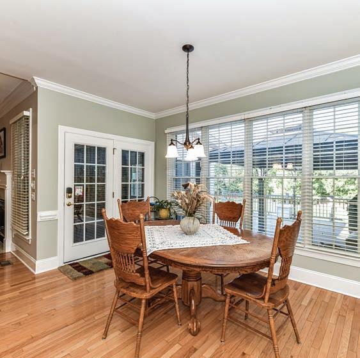
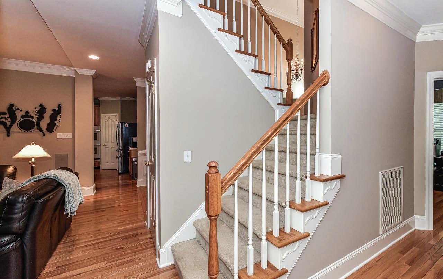
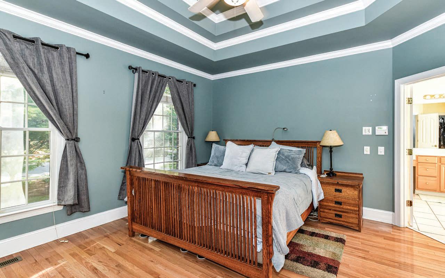


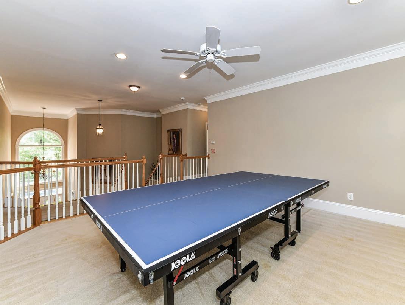
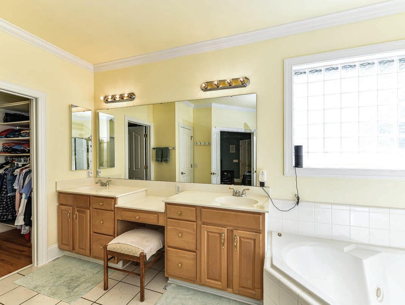

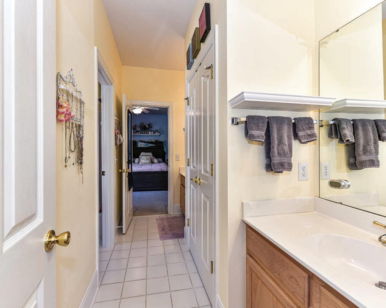

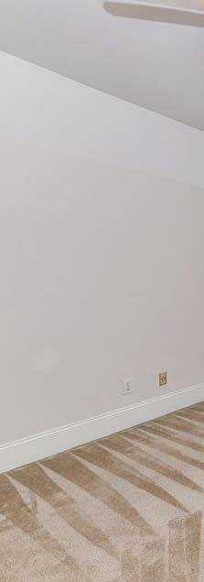
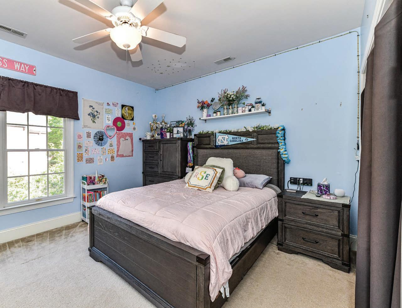
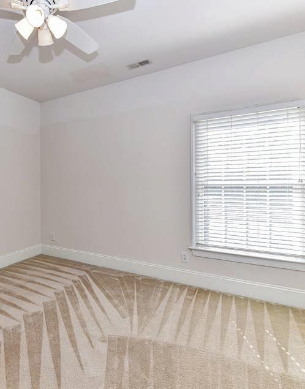
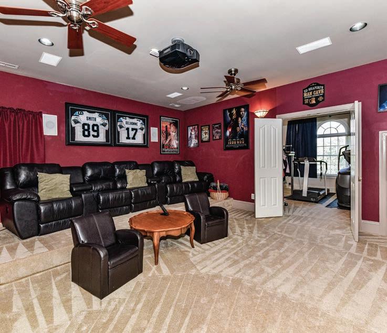
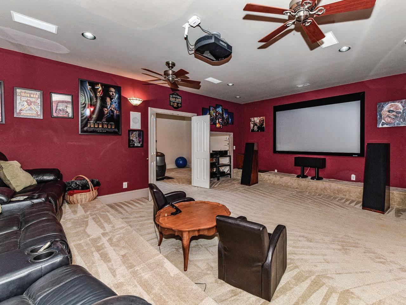
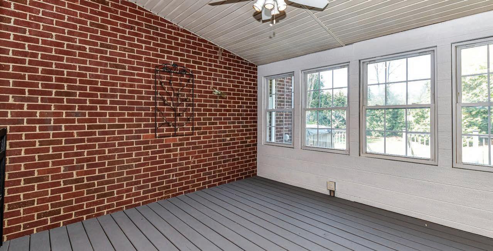


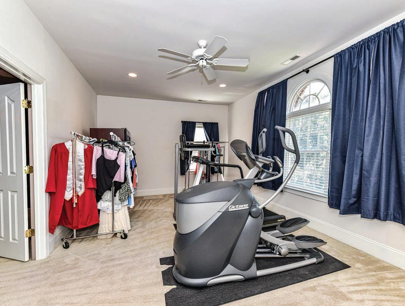
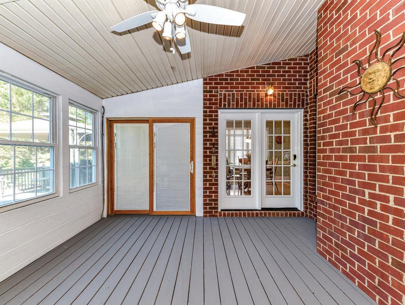
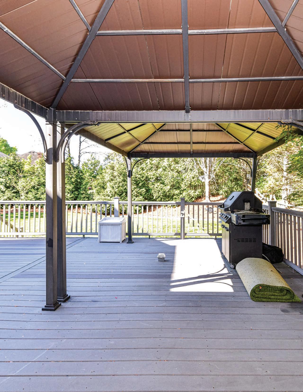
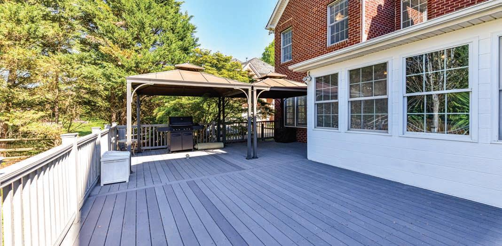
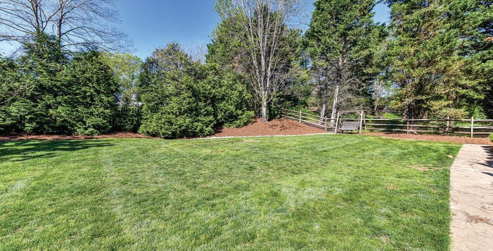
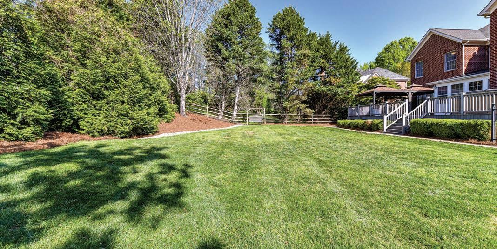
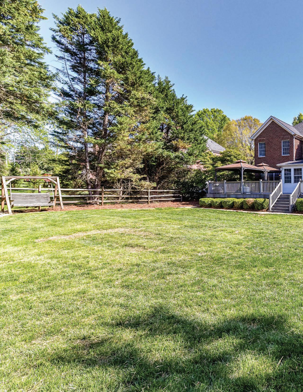
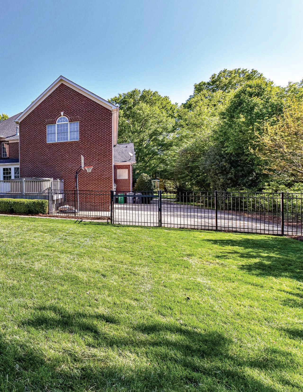
• Freshly painted walls and trim throughout most of home. (4/2025)
• Hardwood flooring throughout most of main level.
• Spacious formals plus Great Room with gas log fireplace and surround sound. Wall mounted television conveys. Formal living area has built-in shelving and cabinetry.
• Large kitchen with 42” maple cabinetry, island, solid surface countertops, tile backsplash, gas cooktop, new faucet, 2 dishwashers, and double GE ovens (2024). Large pantry. Breakfast area overlooks backyard.
• Utility room with sink and cabinetry on main level. There is a laundry chute located on the second floor.
• Two upper level secondary bedrooms connect with a Jack and Jill bathroom. One other secondary bedroom on this level.
• Large recreational room on upper level.
• Huge home theatre with 100” Stewart screen, Sony projector, speakers and surround sound. All related theatre equipment conveys. Power reclining seats and child seats convey.
• Additional bonus room currently being used as an exercise room. The elliptical, treadmill, and push out bar convey.
• Closet organizers installed by Closet Factory.
• Second floor addition for upstairs recreational area was completed in 2006 and was permitted.
• 2 huge walk-in attics located off the rear upstairs bedroom for all of your storage needs! Perfect for holiday decorations, luggage, extra furniture, and any other items. There is also a pull-down attic.
• Lennox Premier Dual Fuel HVAC systems with new ductwork in April 2013. Downstairs system, with a Honeywell humidifier, was installed in 2013 and upstairs system installed in March 2008. Both systems are serviced twice a year by Charlotte Comfort Systems. This Lennox Pure Air system uses MERV 16 filters that are only changed once a year. There are 4 Ecobee smart thermostats. Other additional updates include a new outside condenser fan motor (3/2025), evaporator coil for the upstairs unit, (10/2020), new dampers, (4/2022), new TXV valve, (7/2020) and new air purification units (5/2017).
• Gas water heater installed with recirculation pump in 2023 by Ben Franklin Plumbing, which is vented through the roof. New halt bath toilet replaced in 2025 and upstairs hall toilet replaced in 2023.
• Fully encapsulated crawl space by Dry Pro (2013) with dehumidifier, dehumidification ductwork, and perimeter drain sump pump, inspected annually.
• Gorgeous fenced backyard with incredible 700 square foot composite deck with two canopies that convey! The deck has seventeen footers and is hardwired for a grill. The deck was added in 2005 and was permitted when built. Oversized Sundance Maximus hot tub with built-in speakers conveys.
• Beautiful sunroom overlooks the treed, private backyard. A great place to enjoy morning coffee!
• Maintenance free exterior with vinyl Anderson windows and vinyl soffits.
• Extended driveway in 2013.
• Roof with automatic fan vent controlled by thermostat. (2015)
• Termite bond in place with Killingsworth.
• Wireless security by CPI.
• Racchio irrigation system.
• Landscaping lighting on timers.
• Great South Charlotte location within close proximity to Olde Providence Elementary, shopping, and entertainment!
• Refrigerator in garage.
• Freezer in garage.
• Electrolux front load, washer/dryer with pedestal. Only 4 years old with an extended warranty. Must have it maintained annually to maintain the extended warranty.
• Outdoor Canopies on deck.
• Wine refrigerator in exercise room.
• The elliptical, treadmill, and push out bar in the exercise room.
• Great Room and Primary Bedroom wall mounted televisions.
• All of the home theatre equipment including the 100” Stewart screen, the Sony projector, speakers, surround sound and all related equipment. The power reclining chairs and children’s chairs also convey.
Call Laurie Halt at 704-904-4574 for more information and any questions.
7012 Chadwyck Farms Drive, Charlotte, North Carolina 28226-2612
MLS#: 4244188 Category: Residential
Status: INC Parcel ID: 211-593-11
Legal Desc: L3 B1 M27-841
City Tax Pd To: Charlotte
List $: $1,200,000
County: Mecklenburg
Acres: 0.41
Zoning: N1-A
Tax Val: $908,100 Deed Ref: 11295-781
Subdivision: Chadwyck Farms OSN: Canopy MLS
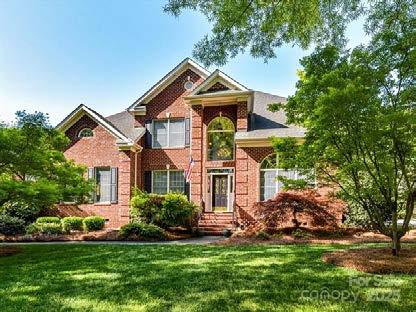
Additional Information
Prop Fin: Cash, Conventional
Assumable: No
Spcl Cond: None Rd Respons: Publicly Maintained Road
General Information
School Information
Type: Single Family Elem: Olde Providence Style: Transitional Middle: Carmel Levels Abv Grd: 2 Story High: South Mecklenburg
Const Type: Site Built SubType:
Building Information
Level # Beds FB/HB HLA Non-HLA Beds: 4 Main: 1 1/1
Above Grade HLA: 4,476
Additional SqFt: Tot Primary HLA: 4,476 Garage SF: 723
Ownership: Seller owned for at least one year
Information
Living Rm Dining Rm Kitchen
Rm Rec Rm
Parking Information
Main Lvl Garage: Yes Garage: Yes # Gar Sp: 3
Covered Sp: Open Prk Sp: No # Assg Sp:
Driveway: Concrete Prkng Desc:
Parking Features: Garage Attached, Garage Faces Side Features
Lot Description: Trees
View:
Windows: Insulated Window(s)
Carport: No # Carport Spc:
Doors: Insulated Door(s)
Laundry: In Utility Room, Main Level, Sink Fixtures Exclsn: No
Basement Dtls: No
Foundation: Crawl Space
Fireplaces: Yes/Gas Log(s), Great Room Fencing: Full 2nd Living Qtr:
Accessibility:
Exterior Cover: Brick Full
Construct Type: Site Built
Road Frontage: Road Surface: Paved Patio/Porch: Deck, Rear Porch
Roof: Architectural Shingle
Other Structure:
Other Equipmnt:Surround Sound Horse Amenities: Security Feat: Carbon Monoxide Detector(s), Fire Sprinkler System, Security System, Smoke Detector
Inclusions: Appliances: Dishwasher, Disposal, Double Oven, Gas Cooktop, Gas Water Heater, Self Cleaning Oven, Washer/Dryer Included
Interior Feat: Attic Stairs Pulldown, Attic Walk-in, Built-in Features, Cable Prewire, Entrance Foyer, Kitchen Island, Open Floorplan, Pantry, Walk-In Closet(s), Walk-In Pantry
Floors: Carpet, Prefinished Wood, Tile
Exterior Feat: Hot Tub, In-Ground Irrigation
Comm Feat: Sidewalks, Street Lights
Sewer: City Sewer
Heat: Central
Restrictions: Architectural Review
Subject to HOA: Required
HOA Mangemnt: Bumgardner
Spc Assess Cnfrm: No
Utilities
Water: City Water
Cool: Central Air
Association Information
Subj to CCRs: Yes
HOA Phone: 7048297878
Public Remarks
HOA Subj Dues: Mandatory
Assoc Fee: $300/Annually
Beautiful, full-brick home with 3 car garage in popular Chadwyck Farms! 4 bedrooms plus a bonus room, rec room and home theatre. Only floorplan of its kind in the neighborhood! Maintenance free exterior with Anderson vinyl windows and vinyl soffits. Freshly painted walls and trim throughout most of home. Dedicated office and Primary Bedroom on main. Fully encapsulated crawl space by Dry Pro with dehumidifier, dehumidification ductwork, and perimeter drain with sump pump, inspected annually. Lennox Premier Dual Fuel HVAC systems with upgraded ductwork. Huge home theatre with 100" screen, Sony projector, speakers and surround sound. Bonus room currently being used as an exercise room and all equipment conveys. Gorgeous, fully fenced lot with incredible composite decking with 2 outdoor canopies. Beautiful sunroom overlooks tranquil backyard. Great South Charlotte location within close proximity to Olde Providence Elementary, shopping, & entertainment! See more features in attachments!
Agent Remarks
Please leave card. Seller needs one hour notice for all showings. Items that convey: Refrigerator and freezer in garage, Electrolux front load washer/dryer (only 4 years old), Outdoor canopies, All fitness equipment, wine refrigerator, All home theatre equipment and seating including power reclining chairs. Great Room and Primary Bedroom wall mounted TV's. Please leave feedback.
Showing Instructions, Considerations, and Directions
Advance Notice Required - See Remarks, Showing Service
South on Colony Road, Left on Rea Road, Right on Chadwyck Farms, Home on the right. List Agent/Office Information
DOM: CDOM: Expire Dt: 10/11/2025
Mkt Dt: UC Date:
DDP-End Dt:
Agent/Own: No Off Mkt Dt:
For Appt Call: 800-746-9464
List Agreemnt: Exclusive Right To Sell
List Agent: Laurie Halt (16181) Agent Phone: 704-904-4574
List Office: Cottingham Chalk (9503)
Co-List Agent: Carla Shober (40443)
Co-List Office: Cottingham Chalk (9503)
Office Phone: 704-364-1700
CoAgt Phone: 704-877-6770
CoOff Phone: 704-364-1700
Seller Name: WH Web URL: Full Service: Full Service
©2025 Canopy MLS. All rights reserved. Information herein deemed reliable but not guaranteed. Generated on 04/10/2025 4:02:38 PM
