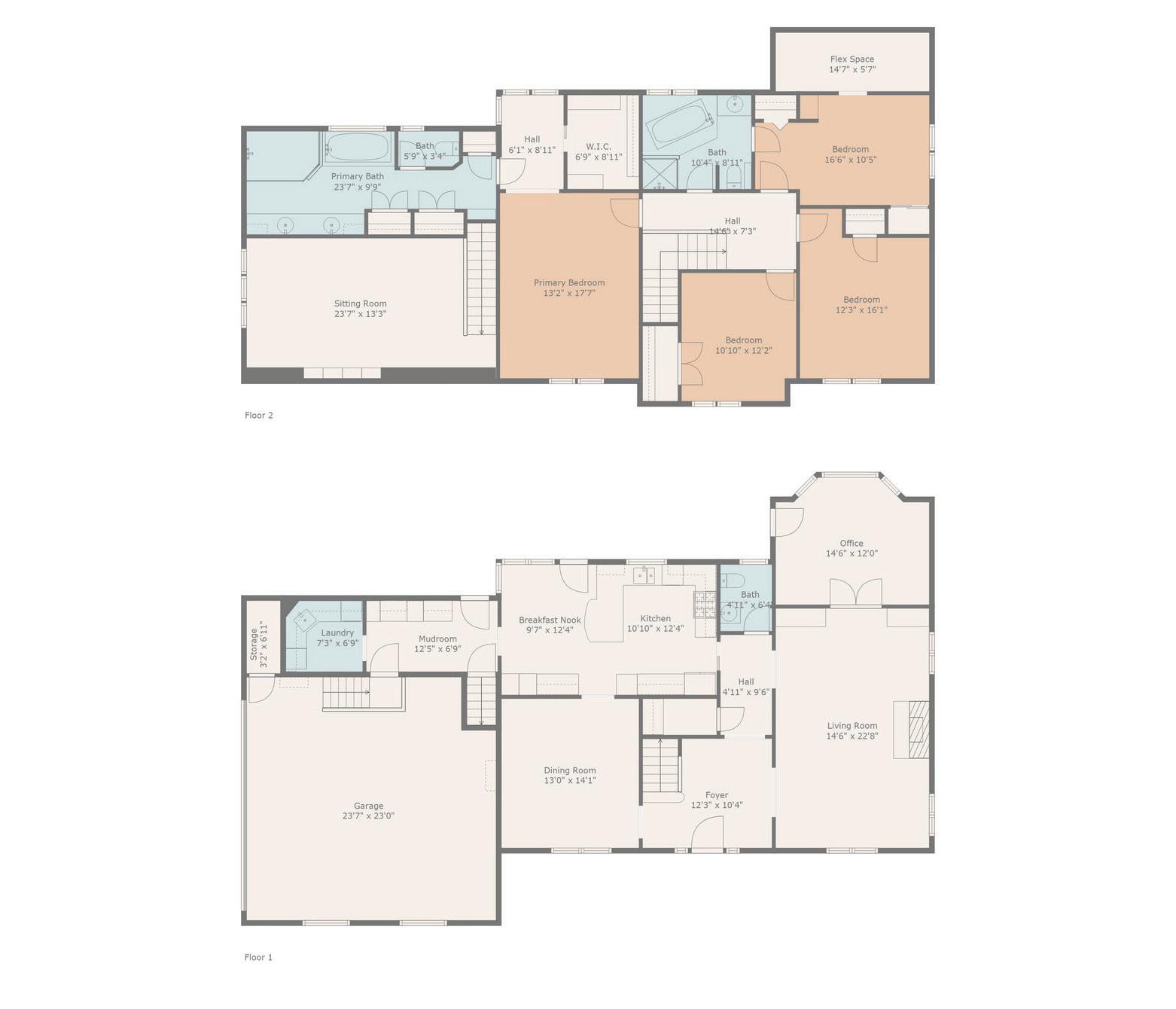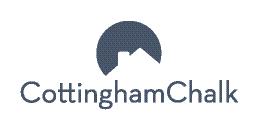CHESTNUT GROVE LANE

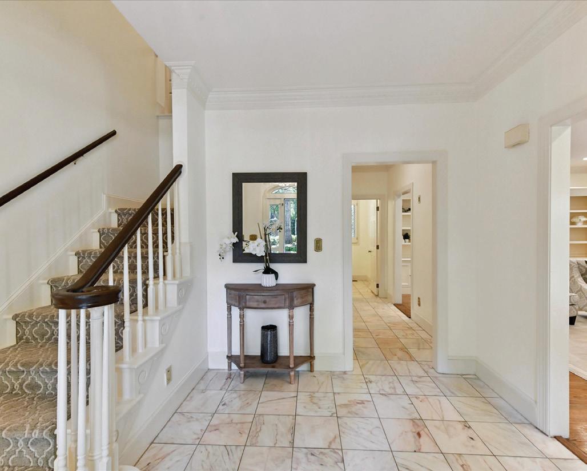
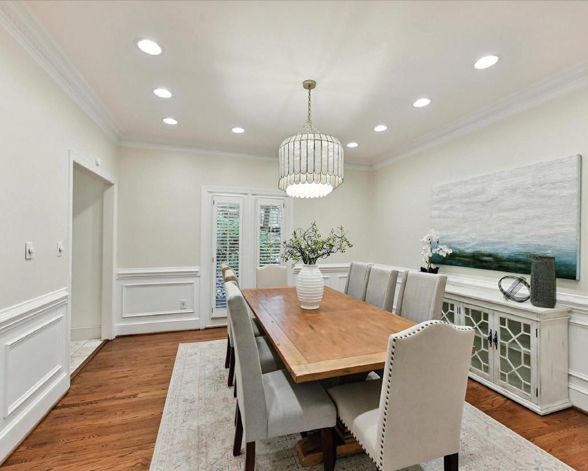

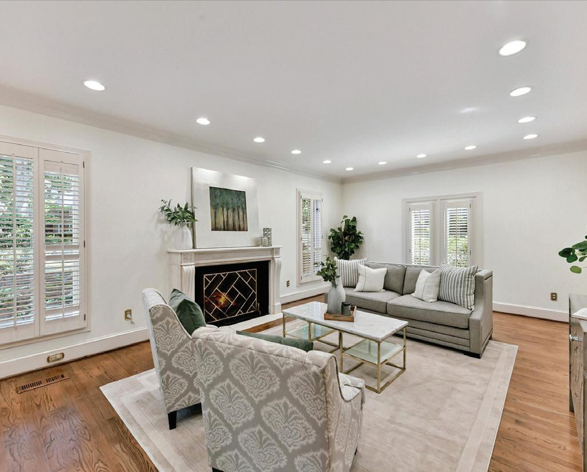
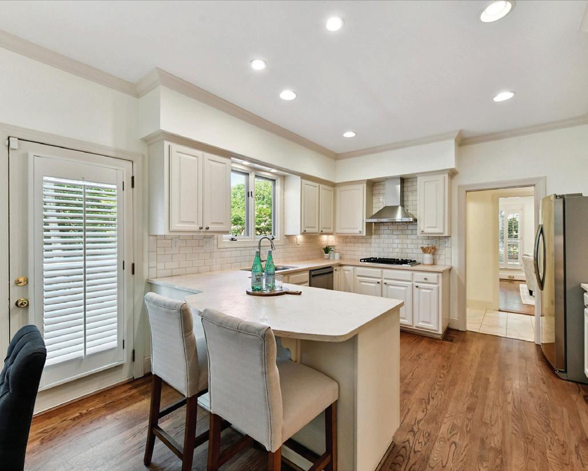

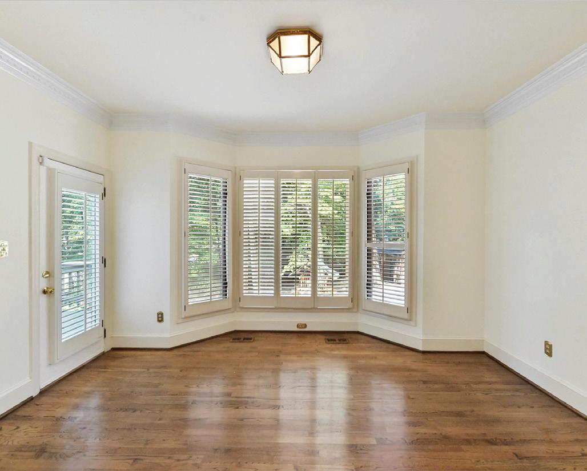


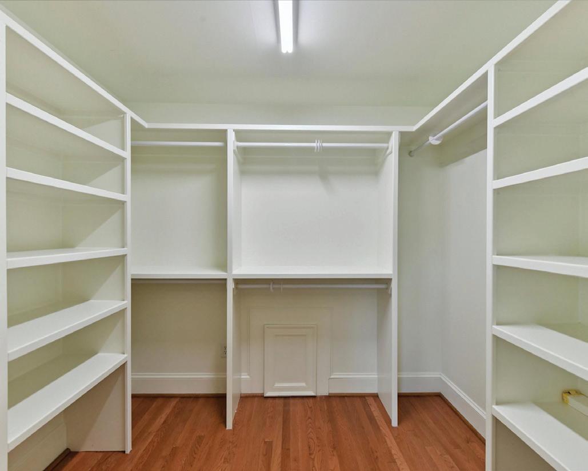
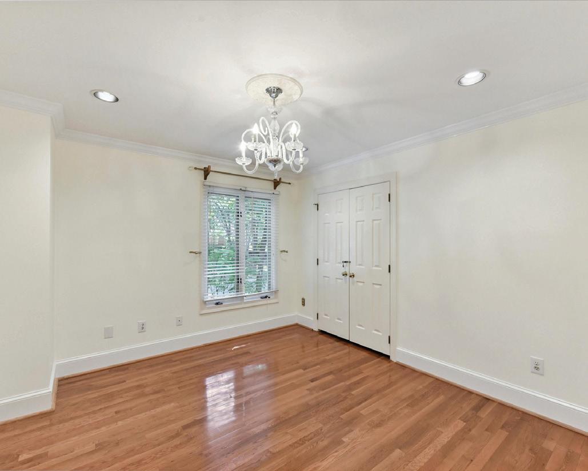
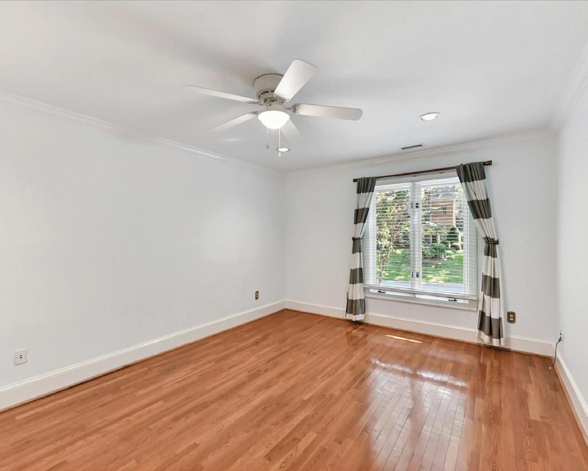
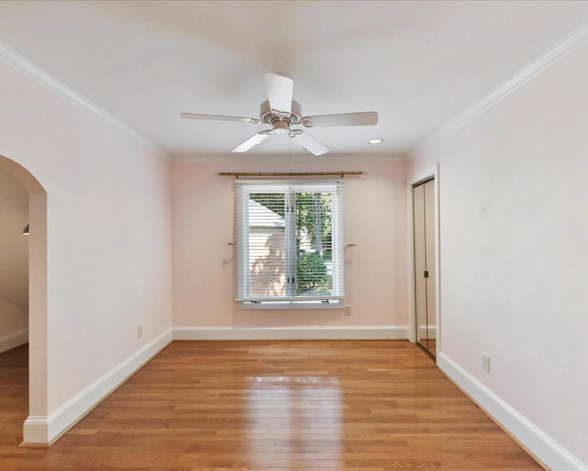
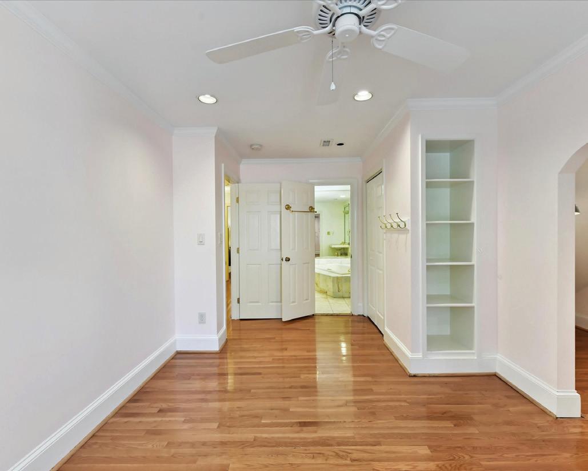

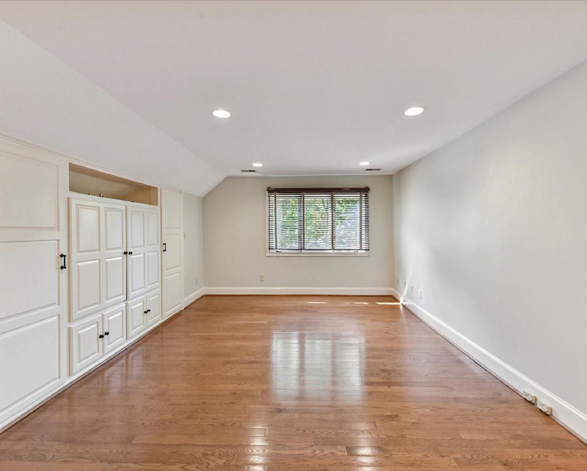

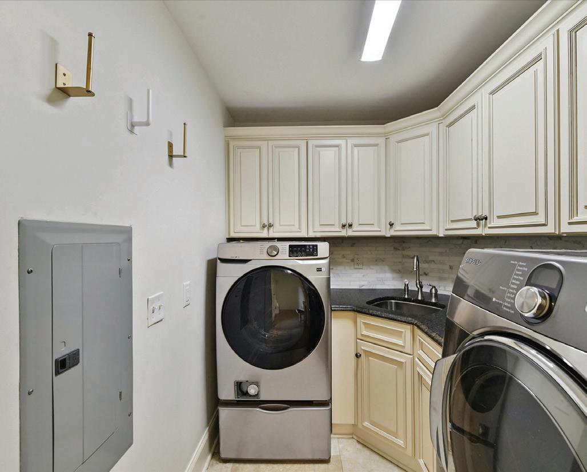
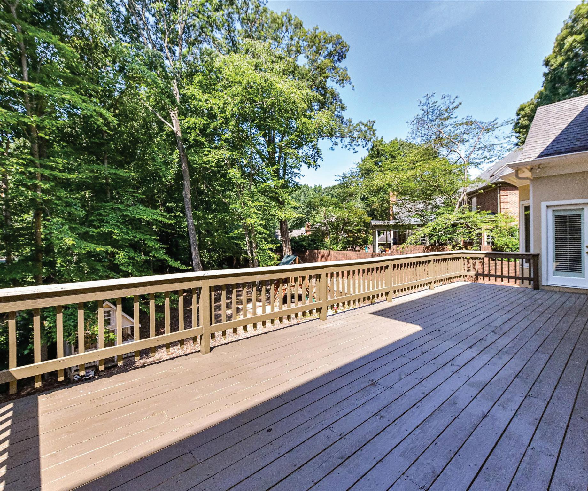

Bedrooms: 4 / Baths: 2.1
Est. Square Feet: 3,205
MLS# 4276536






















Bedrooms: 4 / Baths: 2.1
Est. Square Feet: 3,205
MLS# 4276536
• Updated primary suite with custom closets. Bathroom features an oversized shower, tub and Carrera marble counters and tiling throughout.
• Clean, bright, and neutral kitchen with painted cabinets, marble counter tops, and stainless-steel appliances.
• Drop-zone off garage entrance has custom built in cabinets.
• Updated light fixtures on main level.
• Plantation shutters.
• Upstairs bedroom #4 has private bonus “nook” – previously a child’s reading and play area.
• Newly resurfaced back deck (July 2025)
• New invisible fence added along the existing fence line in the back yard, as well as, added to the front yard. (2025)
• Spacious .45 acre lot on quite cul-de-sac street.
• Nine trees removed from back yard closest to the home; as well as, additional growth cut back in preparation for a back yard make-over. Step one was completed – now it’s a clean slate to make it everything you’ve wanted. (Dec 2024)
• Exterior Stucco recently inspected by Morgan McClure and all suggested repairs completed. (July 2025) Report available upon request. Home is hard stucco with synthetic for architectural details.
• New dehumidifier placed in the already sealed and conditioned crawl space. (July 2025)
• Tankless water heater.
• Spray foam insulation in the attic.
• Circular driveway; as well as, side load garage driveway makes for ample parking.
