6505 KILBERRY LANE
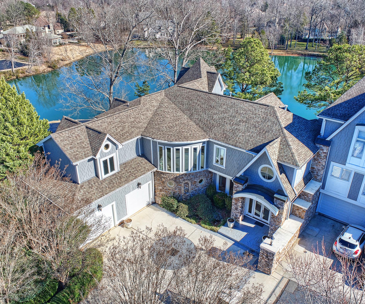

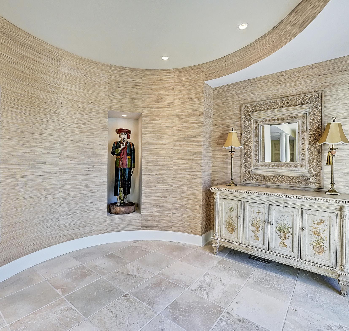
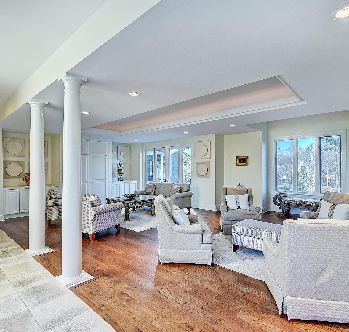
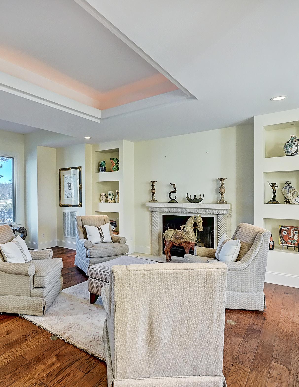
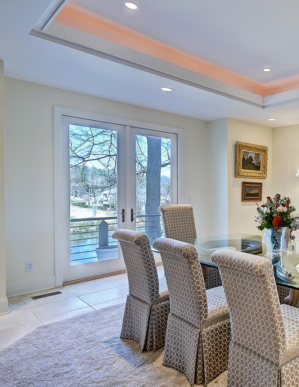
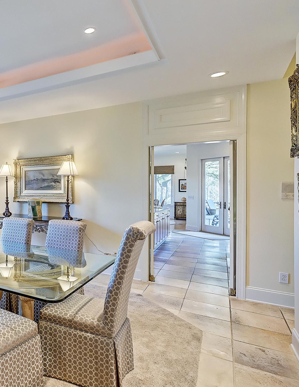
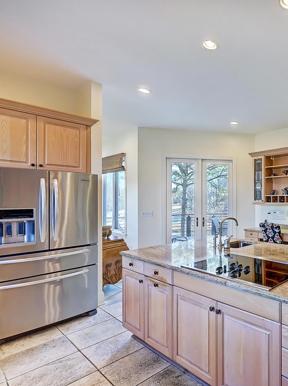
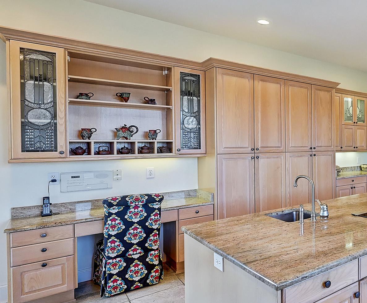
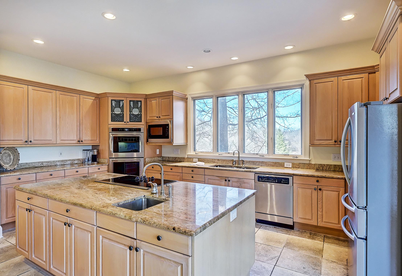
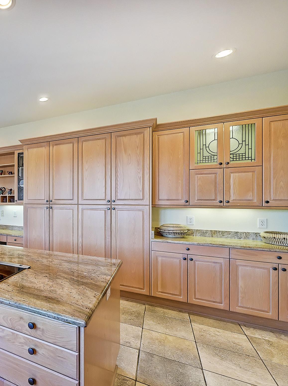
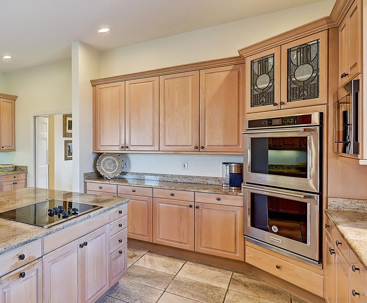
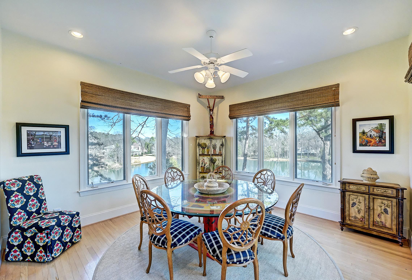
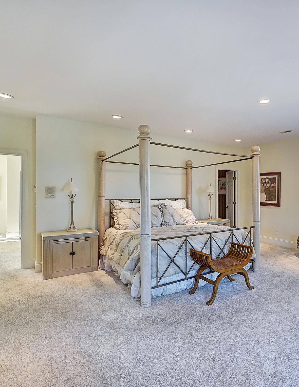


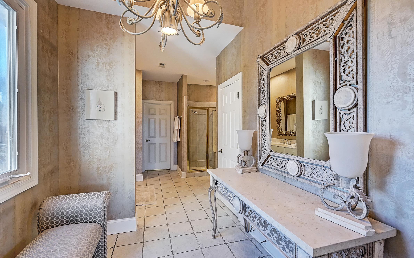
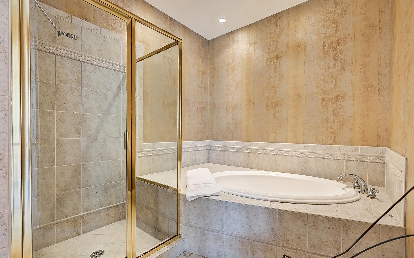
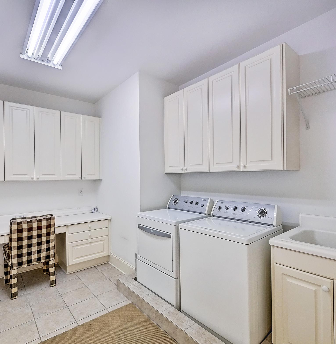
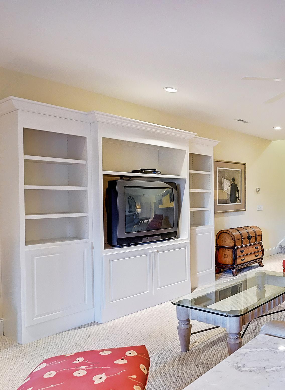
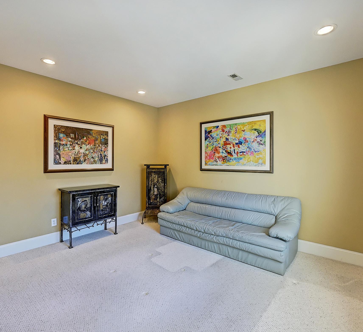
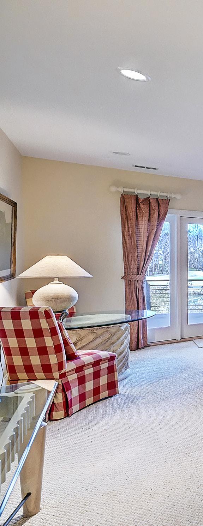
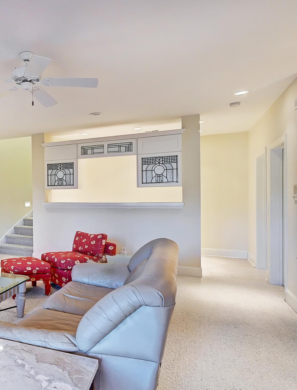
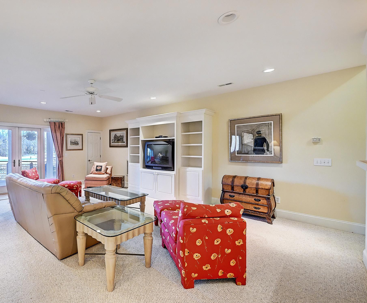
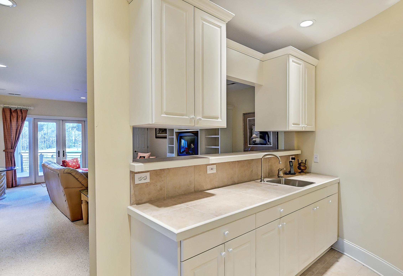
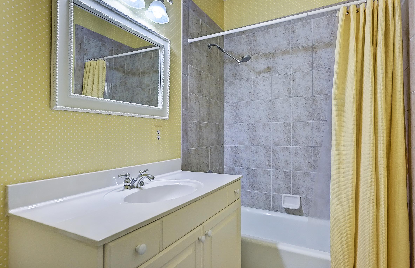
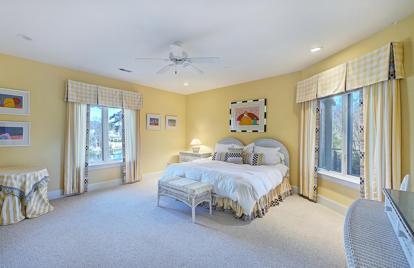
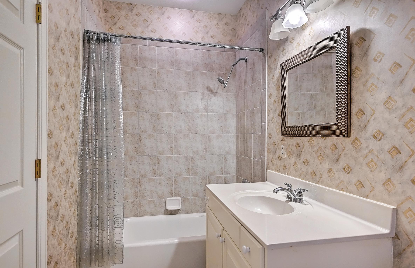
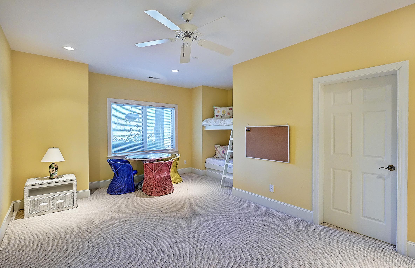
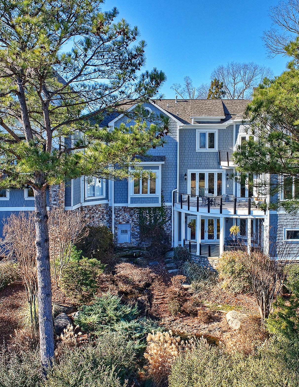

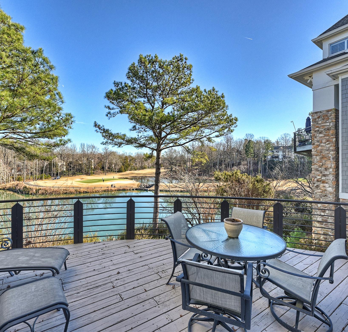
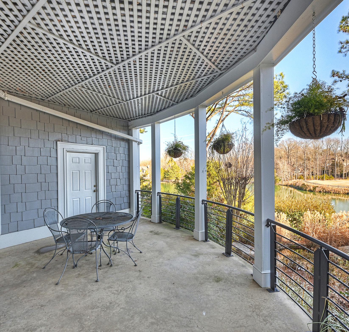
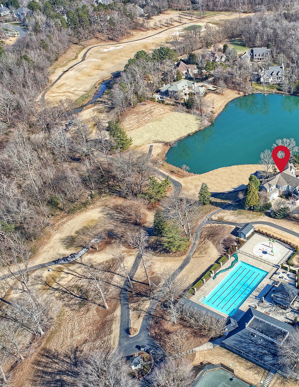
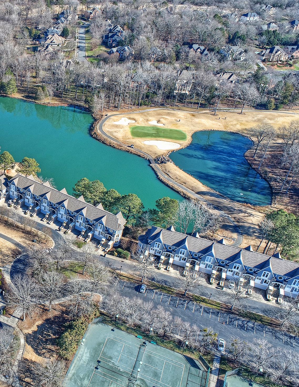
ADDITIONAL FEATURES
• Amazing opportunity to own a true one of a kind property overlooking the first tee, putting green, ninth hole and two lakes on Piper Glen Country Club’s golf course - this home was designed and built to maximize views from all windows
• Largest unit at the Ninth at Piper Glen
• Stunning lake and golf course views from nearly all rooms, as well as from both main and upper level balconies and lower level patio
• This very private end unit lives like a single family home - enjoy spacious living on main and upper levels, as well as fabulous guest and recreation areas in the fully finished walk out basement
• Wonderful kitchen with access to upper level deck features granite tops, lots of cabinets for storage, convenient desk, center island with cooktop and prep sink and a light, bright breakfast area with an abundance of windows offering unparalleled views of the golf course and lakes
• Unique circular foyer opens to a combination living / great room with gas fireplace at one end and built in cabinetry and access to upper level deck on the other - gorgeous detailed ceiling with ambiance lighting
• Dining room with built in serving area, private balcony and ceiling detailing with accent lighting
• Lovely formal areas and elegant curved staircases
• Huge upper level primary suite with large sitting area, and dual primary bathroomsone with a garden tub and separate shower, the other with a walk in shower - both with walk in closets
• There is an additional bedroom on the upper level with a private bath, as well as another bedroom - ideal for a home office or exercise room
• Generous laundry room on upper level with sink and built in cabinetry for added storage
• There are two large bedrooms and two full bathrooms in the basement, as well as a large recreation room with a bar - opens to lower level covered back patio with a tranquil Koi Pond with waterfall feature and convenient unfinished storage area
• Private entrance leads to parking pad and two car garage - each bay with its own storage closet
• Spectacular location situated near the clubhouse, pool, tennis courts and driving range
• This wonderful, well built home has been well loved and maintained and is now ready for your updates and/or designer touch
• NOTE: Separate fees are required for membership to Piper Glen Country Club for golf, tennis and pool amenities


