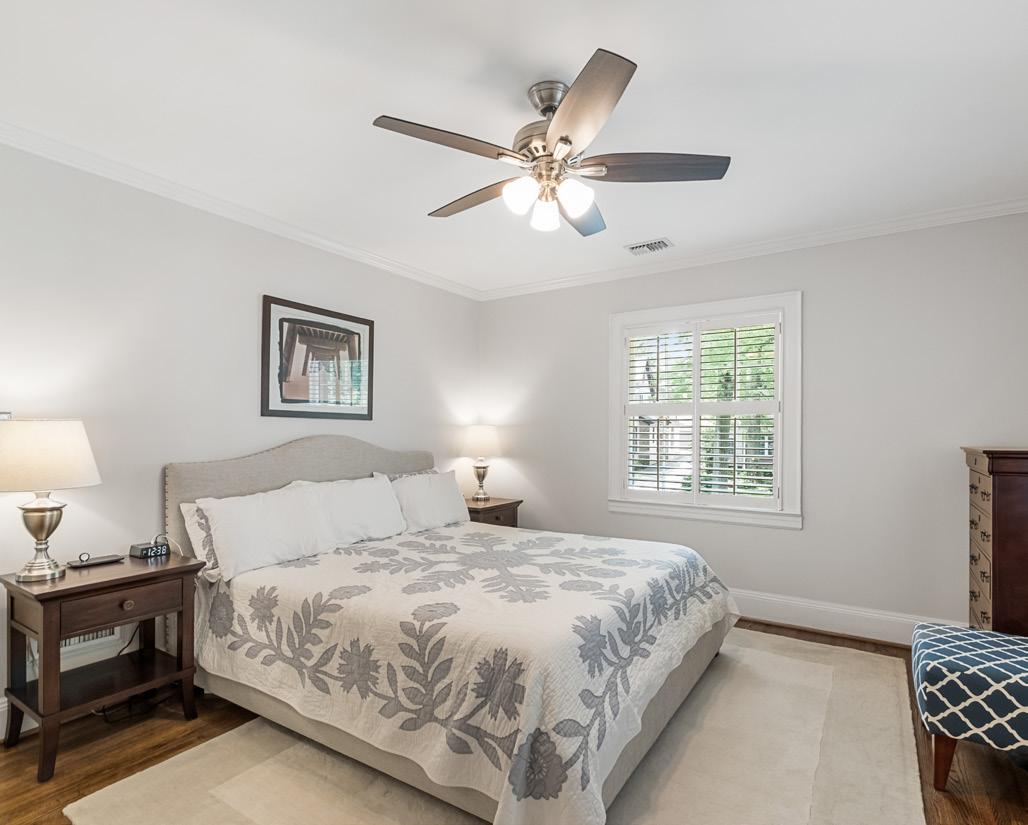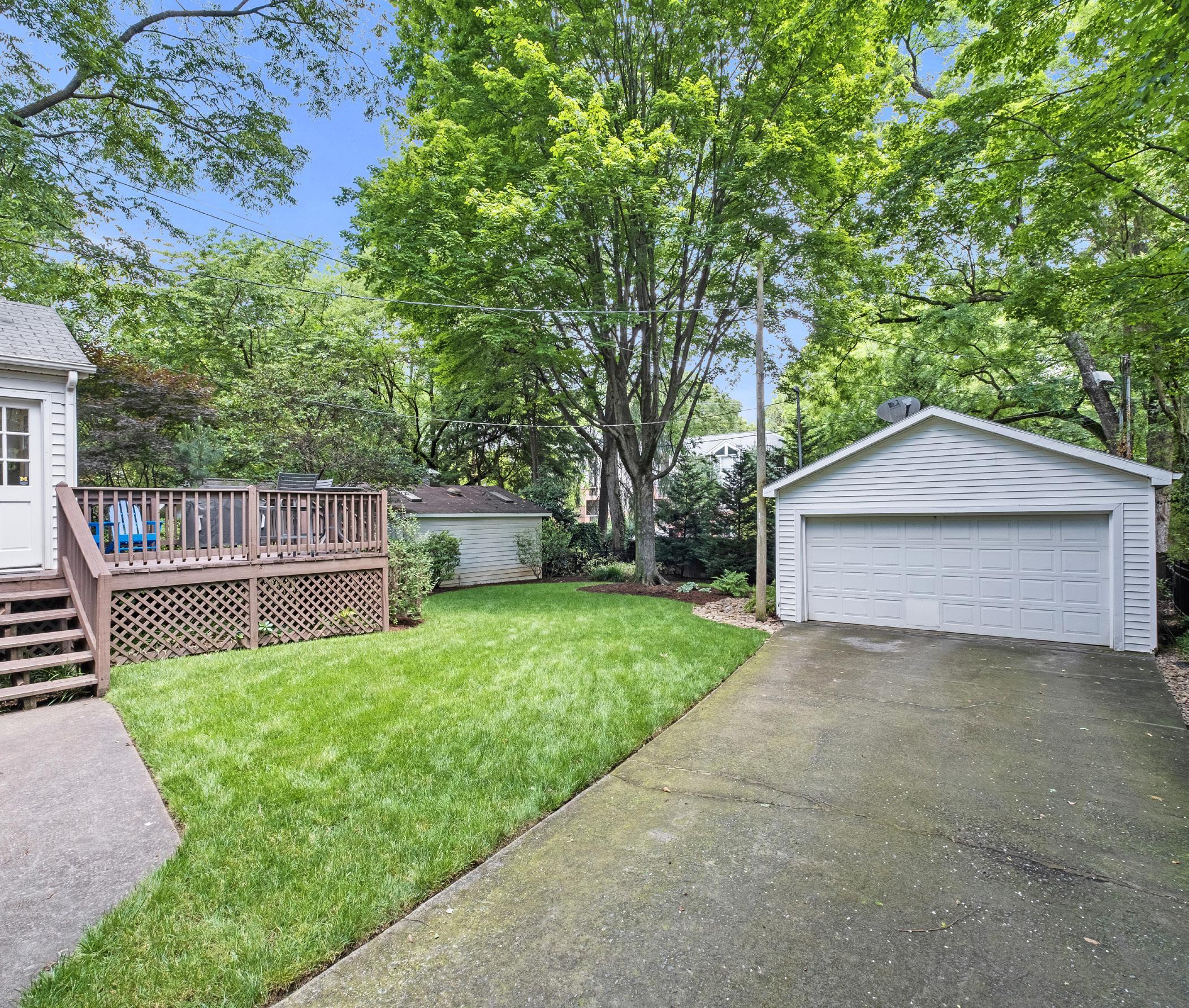MT VERNON AVENUE
Dilworth
CHARLOTTE, NORTH CAROLINA






 SUNROOM
FOYER
KITCHEN
UTILITY ROOM
DINING AREA
FAMILY ROOM
SUNROOM
FOYER
KITCHEN
UTILITY ROOM
DINING AREA
FAMILY ROOM





 BEDROOM THREE
PRIMARY BEDROOM
PRIMARY BATH
FULL BATH
BEDROOM TWO
PRIMARY BATH
BEDROOM THREE
PRIMARY BEDROOM
PRIMARY BATH
FULL BATH
BEDROOM TWO
PRIMARY BATH
Bedrooms: 3 / Baths: 2.1
MLS# 4034284


SKETCH/AREA TABLE ADDENDUM
Features of Note
615 Mt Vernon Avenue
Charlotte, North Carolina 28203
• Built in 1936
• 2,268 Square feet
• .22 Acres
• Architectural shingle roof
• Crown molding throughout
• Hardwood floors throughout
• Plantation shutters throughout
• 9ft ceilings on the first floor
• Alarm system
Foyer
• Coat closets flanking front door
• Arched entries to kitchen and family room
Family Room
• Built in shelving with window seats
• Recessed lighting
• Gas fireplace with original wood mantle
• Sold as is
• Glass doors flanking fireplace to sunroom
Sunroom
• Beadboard ceiling
• Ceiling fan
• Recessed lighting
• Paneled walls
• Casement windows
Kitchen/Dining Area
• Marble subway tile backsplash
• Cesar Stone counters
• Island with bar seating and pendant lights
• Appliances
• Frigidaire refrigerator, microwave, dishwasher, and four burner stove/oven
• Chair rail molding

Utility Room
• Washer and Dryer remain
• Tile floor
• Upper and lower cabinet storage
• Oversized utility sink
• Access to deck and rear yard
• Recessed lighting
Powder Room
• Penny tile floor
• Sconce above mirror
• Beadboard wainscotting
Primary BR
• Ceiling fan/light
• Ensuite Bathroom
• Dual vanity with marble counter
• Beadboard wainscotting
• Marble shower with frameless glass door
• Walk in closet
• Oil rubbed bronze fixtures
Secondary Bedrooms
• Paneled wainscotting
• Ceiling fan/light in both
• Paneled wainscotting in back BR
Hall bath
• White subway tile wainscotting
• Tub/shower combo with white subway tile surround
• Nickel fixtures
Exterior
• Wood deck
• Fenced in yard
• Manual driveway gate
• Mature landscaping
• 2 car detached garage – sold as is

• Shed – sold as is
• Irrigation


