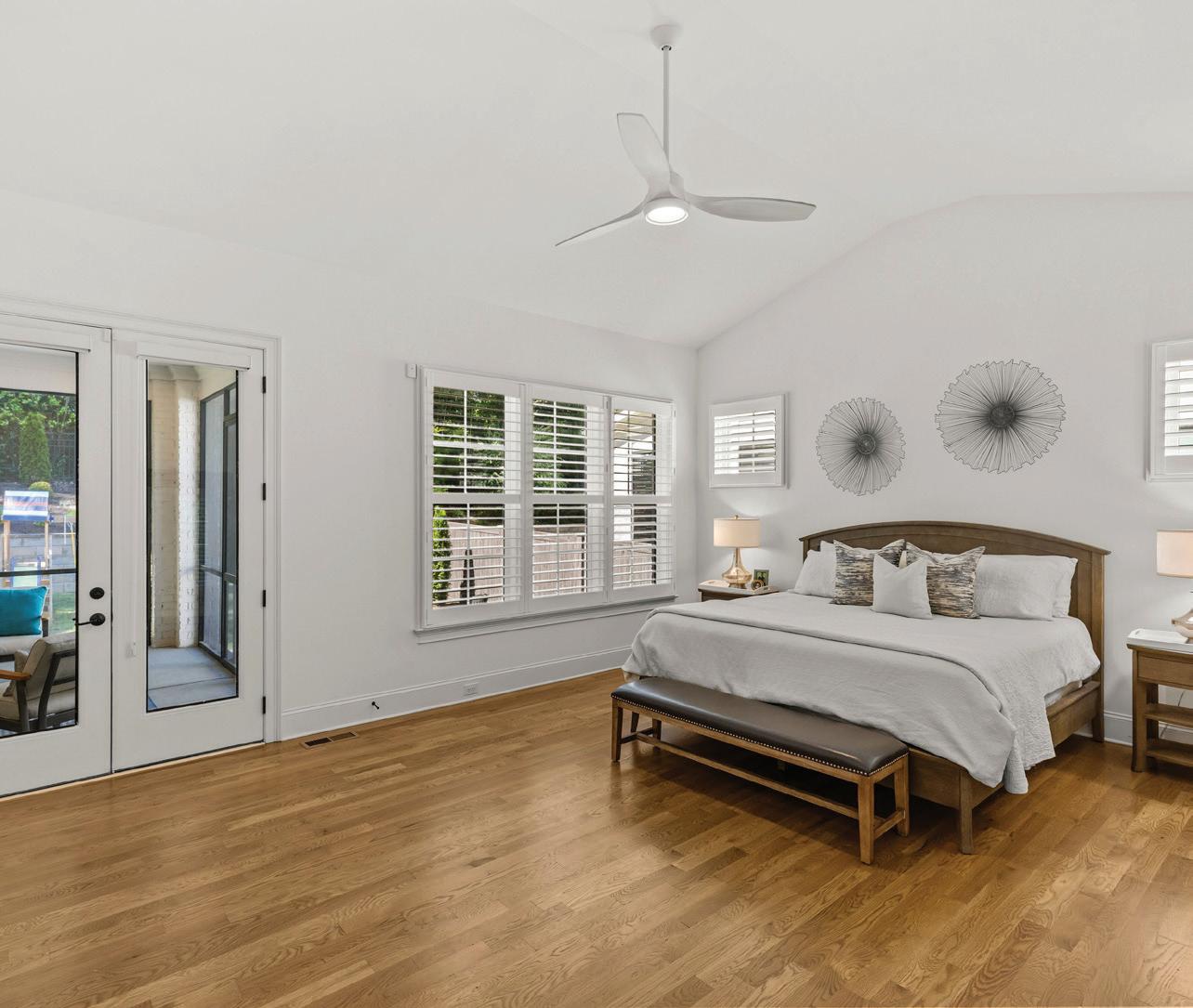

6013 CAMILE COURT





















Features of Note:
• Gorgeous newer construction home (built in 2020/2021) in desirable SouthPark
• 4 Bedrooms, 5 full bathrooms
• 4,253 Square feet of living space
• Situated on a .30-acre lot on a quiet cul-de-sac street
• Path at end of cul-de-sac provides direct access to the Mountainbrook neighborhood and playground
• HVAC- 2021
• Roof- 2020/2021
• Attached two-car garage with epoxy floor (548 square feet)
• Painted brick exterior
• Heavy moldings and trimwork throughout
• 10 ft’ ceilings on the main level, 9 ft’ ceilings on the upper level
• Desirable open floorplan with an abundance of storage throughout
• Covered front entry leads to foyer with decorative wallpaper and circular chandelier
• Drop zone at garage entry with built-in bench/ cabinetry
• Study with coffered ceiling and built in L-shaped desk and bookshelf (could be converted to 5TH bedroom if needed)
• Full hall bathroom with vanity with white quartz countertop, brass sconce lighting, and bathtub/ shower combination with frameless glass entry
• Chef’s kitchen features an abundance of white custom cabinetry, white quartz countertops and backsplash, center island with brass pendant lighting, walk-in pantry, and coffee niche with beverage/wine refrigerator
• Kitchen has all-stainless appliances including Thermador 6-burner gas range and oven with

custom hood, GE Profile microwave drawer, and dishwasher
• Dining area opens to the kitchen with linear chandelier and gold sconce lighting
• Family room with vaulted ceilings, circular chandelier, brass sconce lighting, and fireplace with gas logs and stone surround
• Primary suite on the main level features vaulted ceiling, plantation shutters, direct access to the rear porch, and expansive closet with custom storage system (closet conveniently leads directly to the laundry room)
• Primary bath features modern tile flooring, soaking tub, frameless glass walk-in shower with bench, two vanities each with white quartz countertops and sconce lighting, water closet, linen closet, and plantation shutters
• Laundry room features tile flooring and built-in cabinetry with utility sink
• Spacious upper-level loft/bonus room plus play nook
• Office niche with built-in L-shaped desk and bookshelf/cabinetry
• Three secondary bedrooms all feature neutral carpeting, walk-in closets, and en-suite bathrooms
• Rear screened porch with recessed lighting and ceiling fan
• Stone patio looks out to fully-fenced private yard with mature landscaping
• Zoned for Sharon Elementary, Carmel Middle School, and South Mecklenburg High School
• Just minutes from all the dining, retail and office that SouthPark has to offer!
