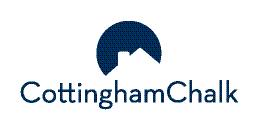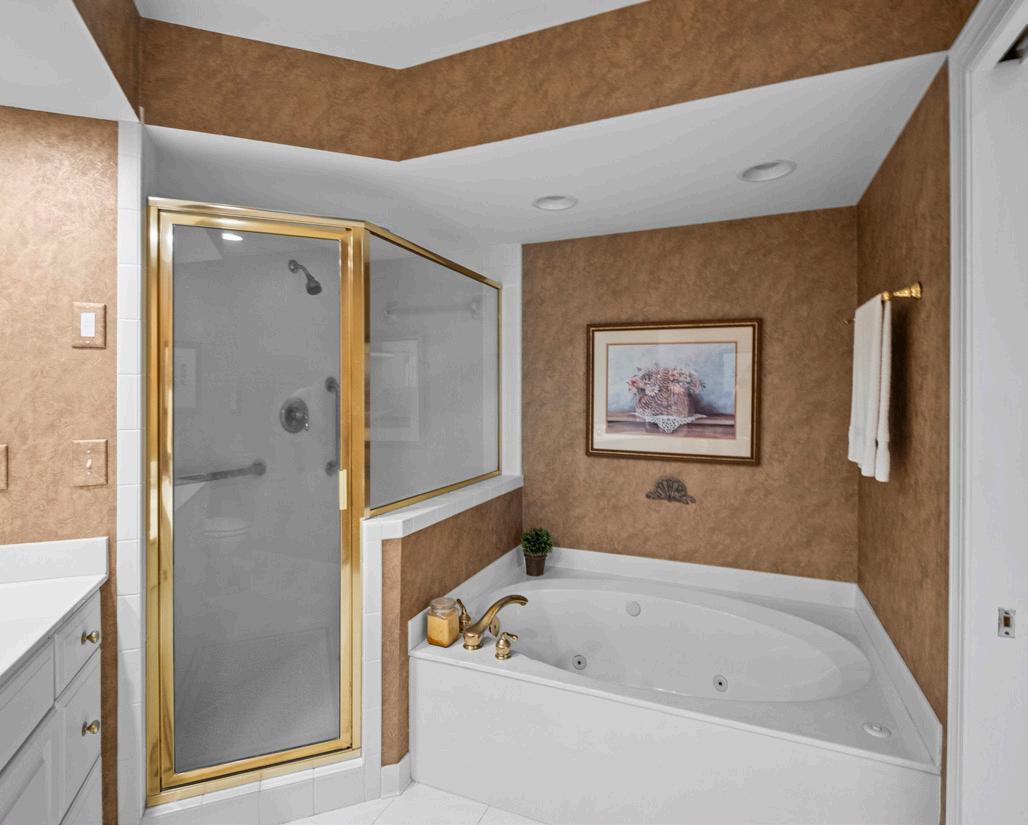FEATURES OF NOTE
Located in beautiful Challis Hill, this townhome will not disappoint. One of the best locations in the complex with easy access and unique privacy, this 3 bedroom, 2 ½ bath townhome provides a haven for easy and convenient living. All the exterior maintenance and lawn care is handled for you and the location could not be better with many shopping choices within a mile or two. You will love the charming entryway with gorgeous landscaping and two benches on either side. When you enter the home, you are greeted by a lovely turned staircase and a beautiful traditional dining room open to the living space. The skylights provide abundant light for these two rooms. At the rear of the home, the charming sunporch overlooks the wonderfully private patio, with optional awning for sunny days. Spacious kitchen has all the cabinet space one could want plus an island and double ovens. Upstairs you will find not only a spacious primary with walk in closet and ensuite, but also two additional nice sized bedrooms, and hall bath. For those needing an at home workspace the upper loft is perfectly designed for a workspace with the large bank of built-in bookcases. Just minutes from shopping and restaurants galore, plus easy access to I-485 and uptown Charlotte, Challis Hill is the community you have been waiting for!
• Three bedrooms, two and a half baths, 2619 SF
• Fabulous location in complex with excellent privacy and easy access
• Open floor plan between dining room and large living room
• Beautifully landscaped and charming front entrance
• Stunning brick enclosed patio with charming pebble pathway and mature landscaping
• Two car garage with two additional parking spaces in driveway
• Wood flooring throughout downstairs
• Beautiful moldings throughout
• Plantation shutters throughout most of the home
• Living room features three large skylights for wonderful natural light
• Cozy sunporch off living room perfect for relaxing with company or a good book
• Lovely white kitchen with granite countertops
• Kitchen features abundant cabinet space, double ovens, recessed lighting
• Walkable to beautiful Challis Farms and to neighborhood of Rea Woods
• Primary suite with large walk-in closet
• Primary bath with shower
• Two additional bedrooms up with large hall bathroom
• Loft area features beautiful built-ins for great at home office
• Laundry room with additional storage, washer and dryer will convey
• Near the Four Mile Creek Greenway
• Convenient to Arboretum, Trader Joe’s, Stonecrest, Southpark and more
• Shopping and restaurant choices abound
• Easy access to interstates and uptown Charlotte

Steel Tape Measuring
12'-8" x 7'-0"
12'-8" x 13'-2" LIVING ROOM 16'-8" x 17'-0"
DINING ROOM 16'-8" x 11'-4" FOYER
18'-6" x 9'-6" 20'-4" x 21'-10"
BEDROOM #3 12'-8" x 12'-8"
BEDROOM #2 16'-8" x 11'-0"
x 8'-8"
SUITE 14'-0" x 18'-4"
1st FLOOR - 1353 HEATED LIVING SPACE
2nd FLOOR - 1266
TOTAL HEATED - 2619 garage - 486 unheated
KITCHEN
TWO
SUNROOM
CAR GARAGE
LOFT
OPEN TO BELOW DN CLOSET 1ST FLOOR 2ND FLOOR UP
BREAKFAST
12'-8"
PRIMARY
CLOSET
W D
CLOSET
All meaurements are rounded to nearest inch. This floorplan is intended for marketing brochures so window/ door placements, and room dimensions are for representation only. 6009 OLD WELLHOUSE patio
area

704.806.1147 lwarren@cottinghamchalk.com LISA WARREN Realtor ® / Broker COTTINGHAMCHALK.COM THANK YOU FOR LETTING ME GUIDE YOU






 LIVING ROOM
FRONT ENTRANCE
HALF BATH
SUNROOM
DINING ROOM
FOYER
LIVING ROOM
FRONT ENTRANCE
HALF BATH
SUNROOM
DINING ROOM
FOYER











 PATIO
BEDROOM THREE
PATIO
HALL BATH
BEDROOM TWO
PATIO
BEDROOM THREE
PATIO
HALL BATH
BEDROOM TWO




