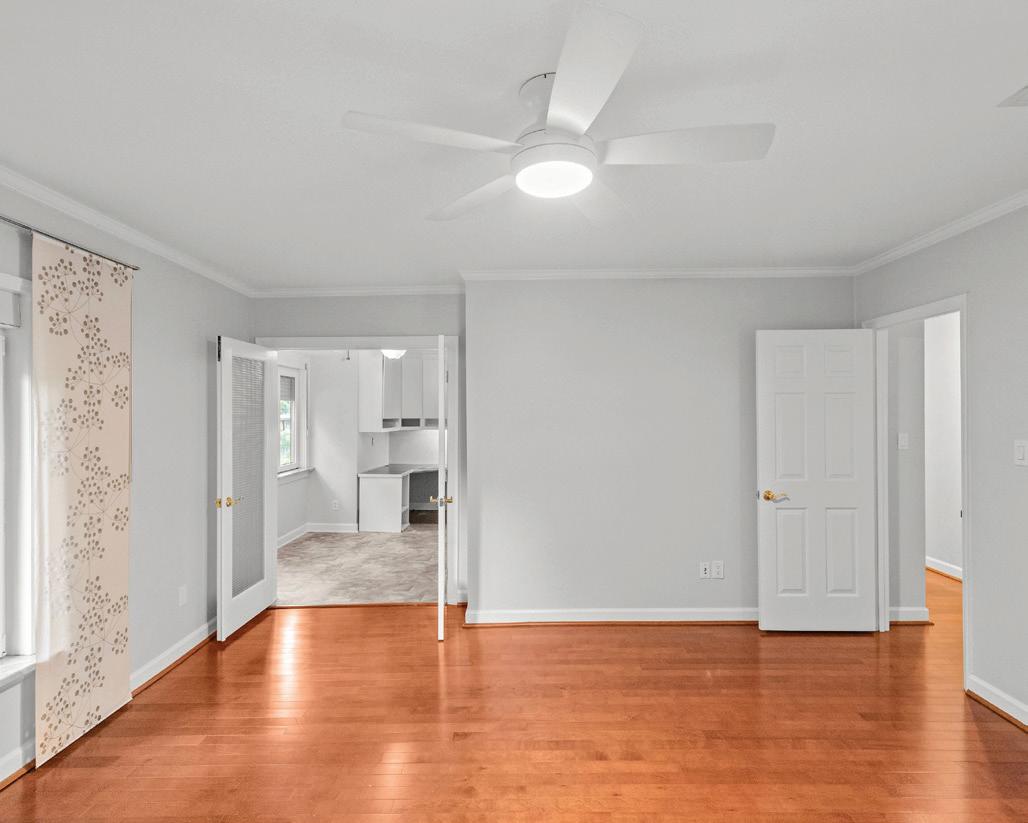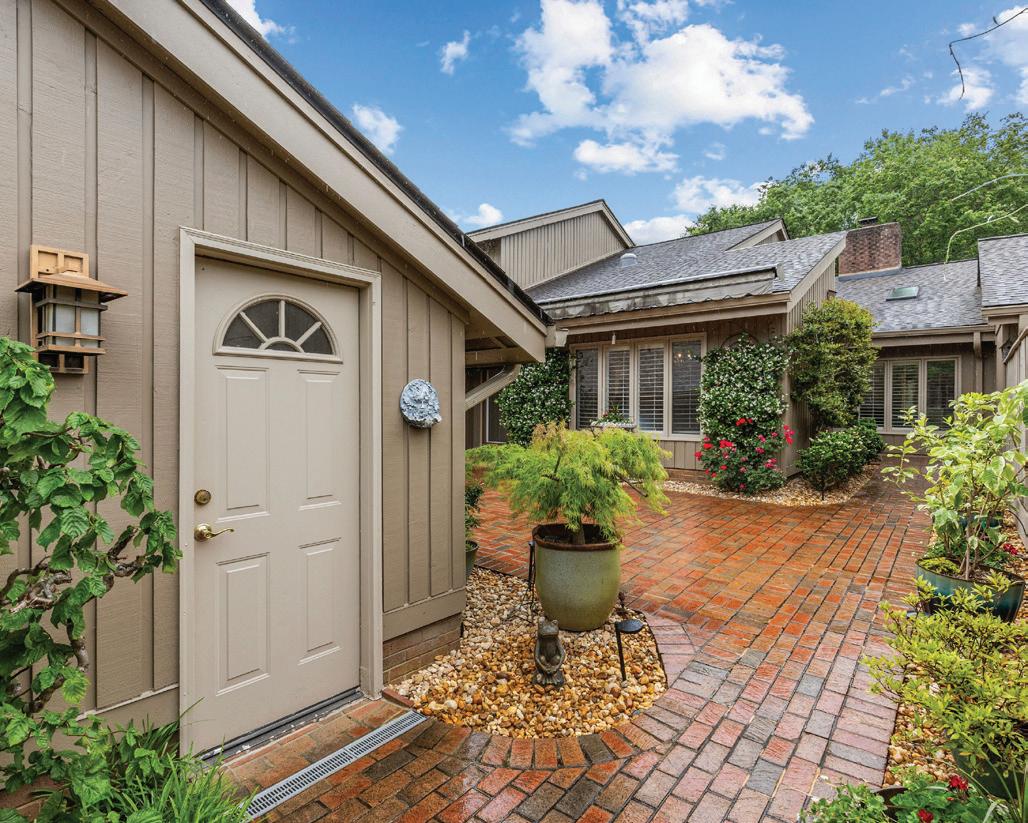5306 SANDTRAP LANE








DINING AREA

KITCHEN

PRIMARY BEDROOM


BREAKFAST AREA









BACK OF HOME
Bedrooms: 2 / Baths: 2.1
Est. Square Feet: 1,676
MLS# 4249354
Features of Note










KITCHEN

PRIMARY BEDROOM


BREAKFAST AREA









BACK OF HOME
Bedrooms: 2 / Baths: 2.1
Est. Square Feet: 1,676
MLS# 4249354
Features of Note
Charlotte, North Carolina 28226
Foyer – Beautiful leaded glass front door and two closets
Great Room –
• Skylights with remote control blinds (<2 yrs old)
• Plantation shutters
• Fireplace is ready for gas logs and is surrounded by custom cabinetry
• Samsung flat screen TV conveys ‘as-is’, mount has an adjustable arm, two recessed sound speakers
• Picture light on wall opposite the TV is operated by a switch located at electric outlet on the lower part of wall
Dining Room – Overlooks the front courtyard with plantation shutters and a small closet
Kitchen –
• Stainless backsplash and granite countertops
• Double drawer dishwasher
• Reverse osmosis water system at kitchen sink
• Adjustable blinds in glass of sliding doors to patio
• Solar tube for natural light and two recessed sound speakers
Primary Suite –
• German crafted windows with exterior shutters that provide privacy, storm protection and ventilation
• Tiled shower with glass doors and a heated towel rack
• Space to expand primary closet which backs to a hallway closet
• Two sound speakers
Second Bedroom Ensuite –
• Solar tube for natural light
• Opens to office with windows and access to rear yard
• Wall mounted flat screen TV to convey ‘as-is’
• Free standing closet conveys or can be removed
• Full bath includes tub/shower
Office –
• Overlooking beautiful, wooded area with access door to rear yard
• German crafted windows with exterior shutters that provide privacy, storm protection and ventilation
• Vinyl flooring
• 105 sq ft – no HVAC vent so not included in heated living area
Front Courtyard –
• Gas grill hookup, grill conveys ‘as-is’
• Remote controlled retractable awning
• Two sound speakers
• Drip line irrigation is not connected with controls in garage conveys ‘as-is’
• Flat screen TV conveys ‘as-is’
Miscellaneous –
• Interior, exterior, garage and fence painted in 2023
• Smart thermostat
• Rental restrictions – No short-term rentals and rental cap monitored by the HOA / Parking policy in attachments
• Washer/dryer convey ‘as-is’ located in the dedicated laundry room which also has shelving and cabinets
• Attic space is floored for storage in both the home and garage
