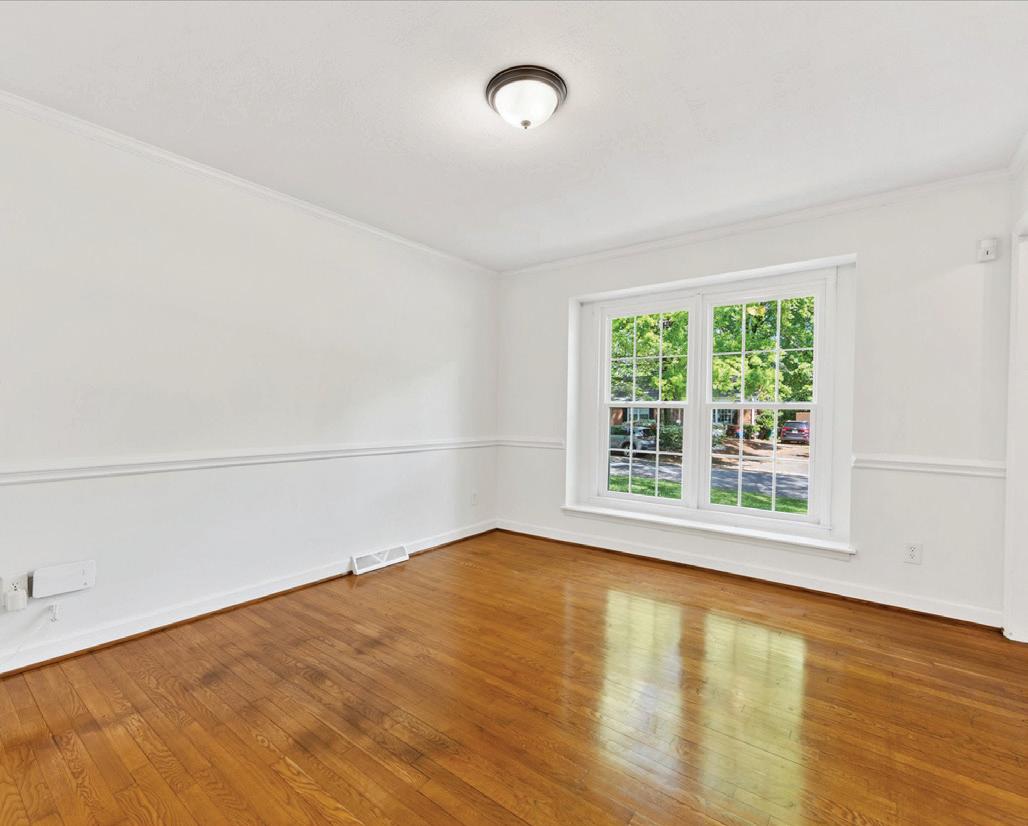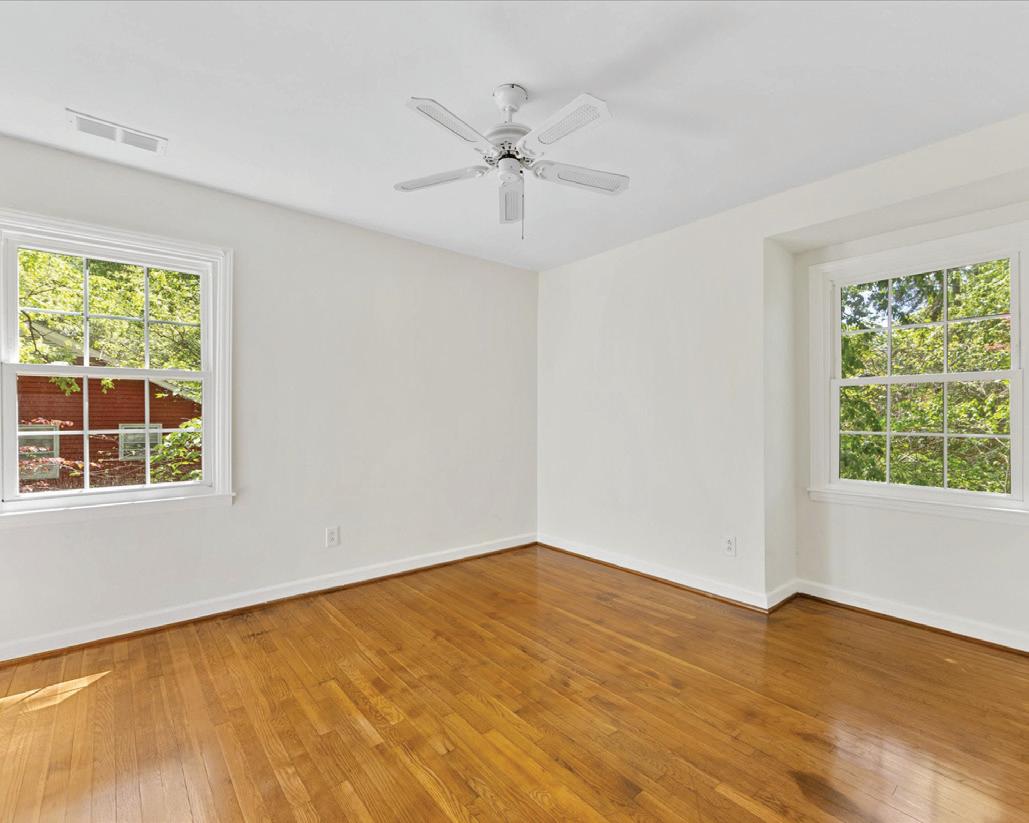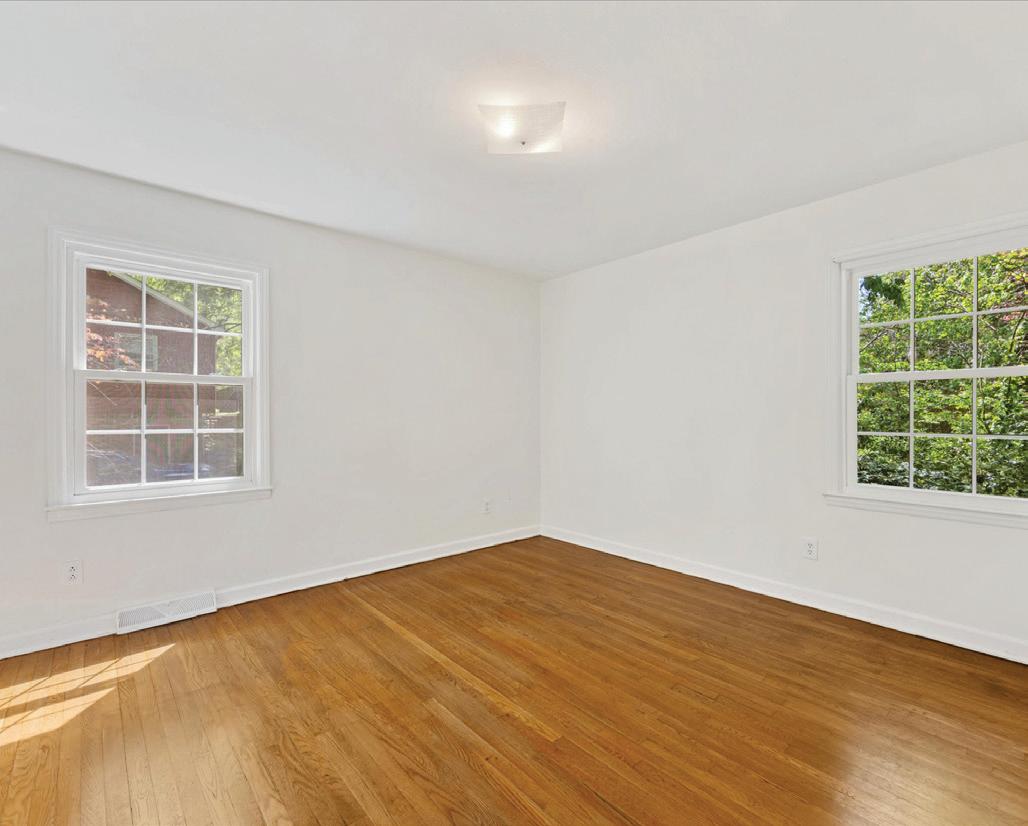








KITCHEN









Bedrooms: 4 / Baths: 2.1
Est. Square Feet: 2,059
MLS# 4238590




















Bedrooms: 4 / Baths: 2.1
Est. Square Feet: 2,059
MLS# 4238590

Charlotte, North Carolina 28212

Lovely two story in popular Coventry Woods with a hard to find two car garage. Great floor plan with a bedroom and full bath on the main level Hardwood floors throughout the home, NEW roof 2025, new windows, freshly painted throughout. Kitchen features white cabinetry and granite countertops and opens to den with fireplace. Downstairs also features a dining room and living room. Upstairs you will find three additional bedrooms, and both a full andr half bathroom which could be converted to two full bathrooms. Off the kitchen you will find a spacious deck perfect for relaxing or entertaining and overlooking the spacious backyard. Conveniently located an easy drive to uptown Charlotte, and close to Oakhurst, Cotswold and Midwood. This home is a special gem!!
• Two-car garage with storage and shelving
• Hardwood floors throughout
• Kitchen with granite countertops
• Bedroom and full bathroom with shower on the main level
• Three additional bedrooms upstairs
• Plan available to convert upstairs half bath to a full
• Newer windows throughout
• New roof in 2025
• AC 2020
• Freshly painted throughout
• Large deck overlooking nice backyard
• Tall crawl space with new vapor barrier
• Conveniently located near shopping, transportation and uptown

