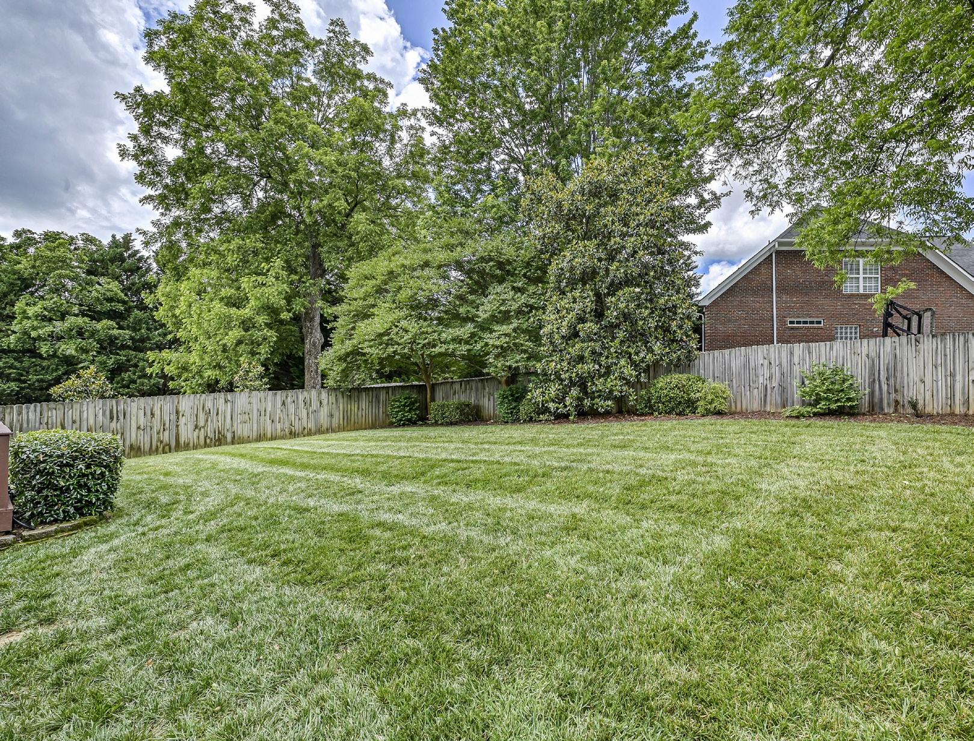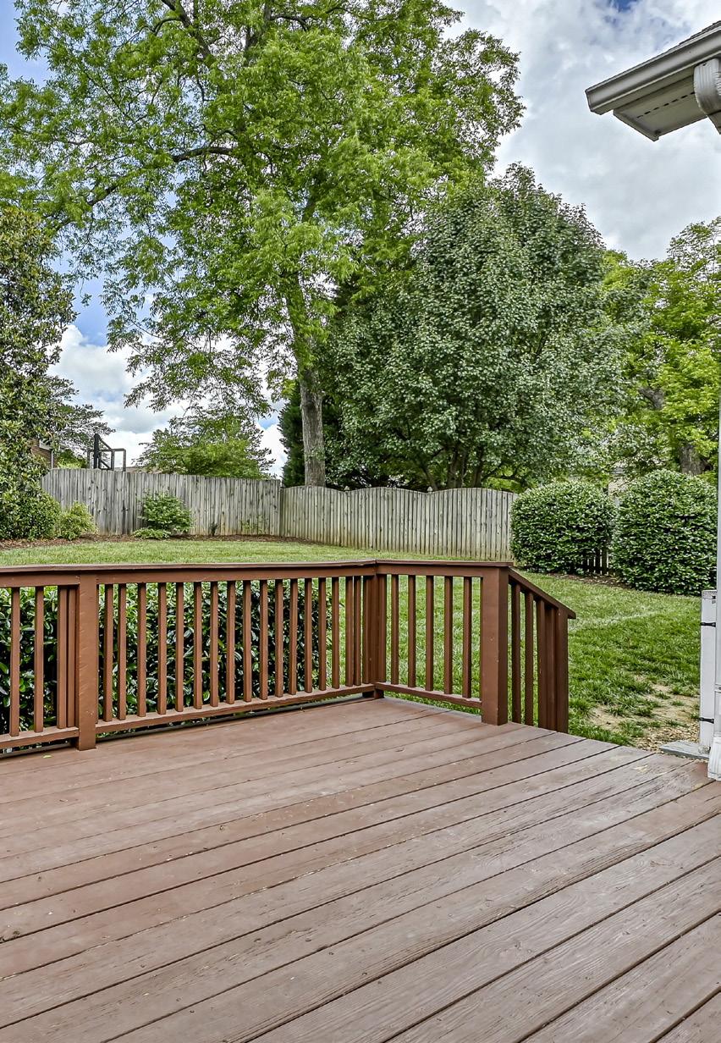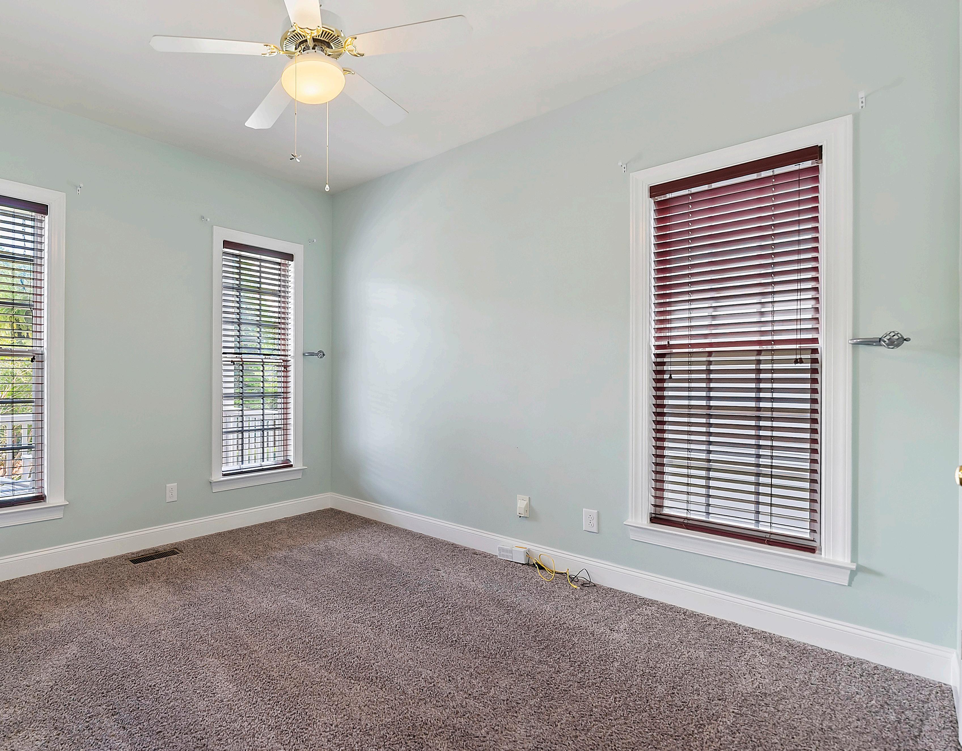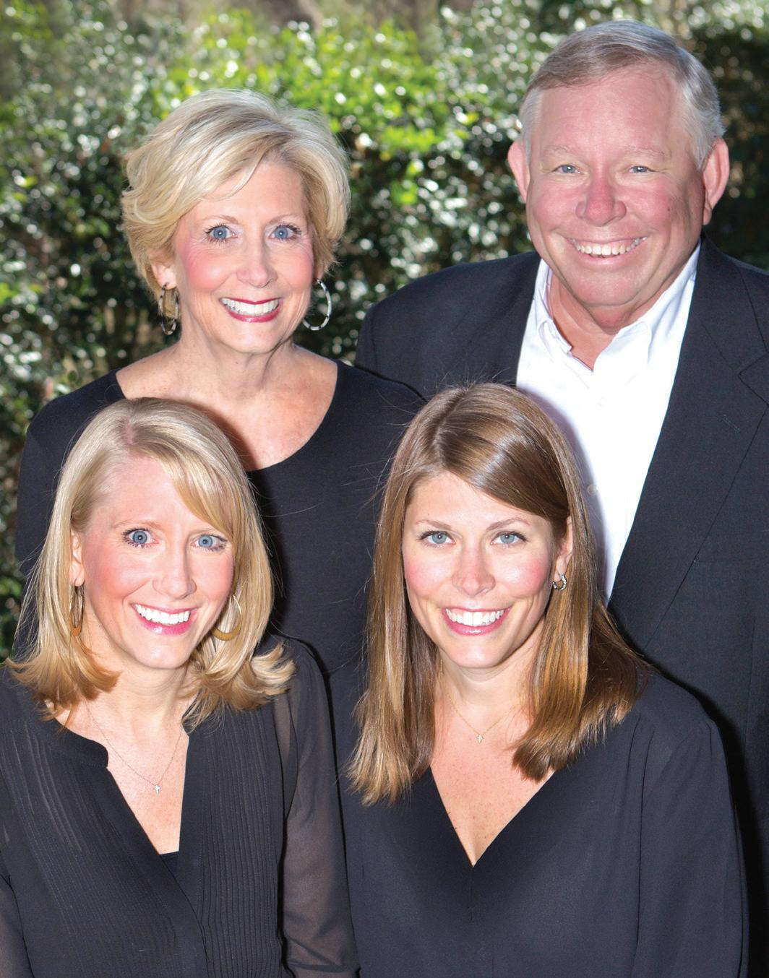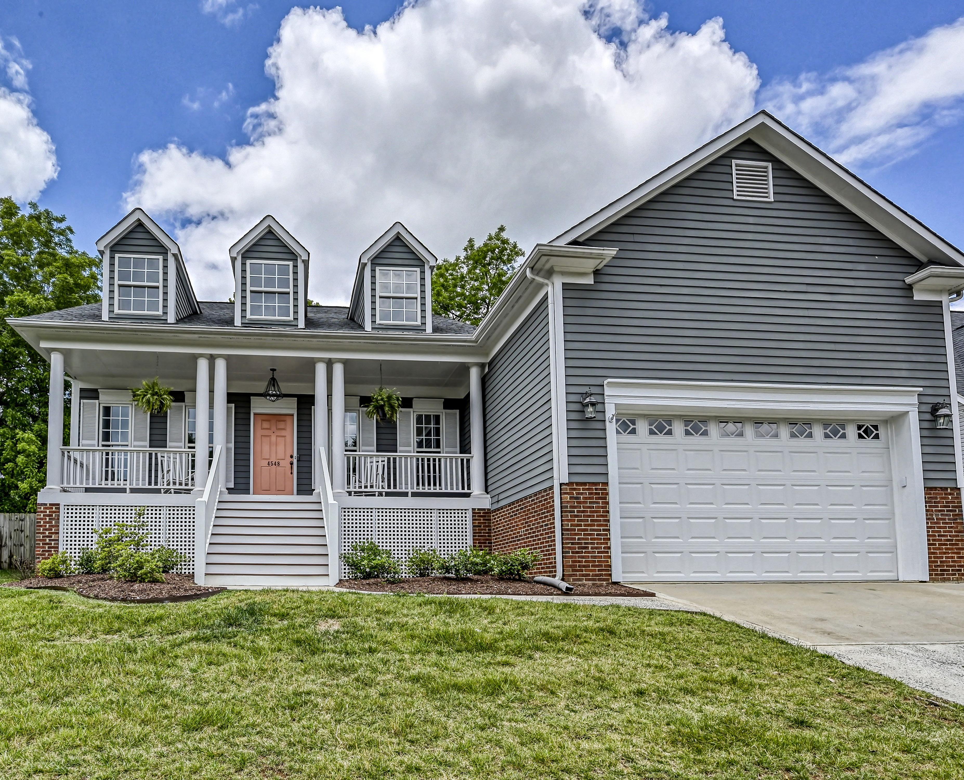

COTSWOLD
Charming and welcoming home with tons of curb appeal and a rocking chair front porch in the popular Cotswold neighborhood. This move in ready home has an ideal split bedroom and open floor plan, high ceilings and brand new neutral paint!
Beautiful hardwood floors in the main living areas and bright white kitchen has stainless steel appliances, granite countertops and tile backsplash. Gorgeous stone fireplace with gas logs in great room and skylights which provide tons of natural light.
Private fenced in backyard with deck, perfect for entertaining. Primary bath updated in 2020, furnace and AC replaced in 2015 and new hot water heater in 2022.
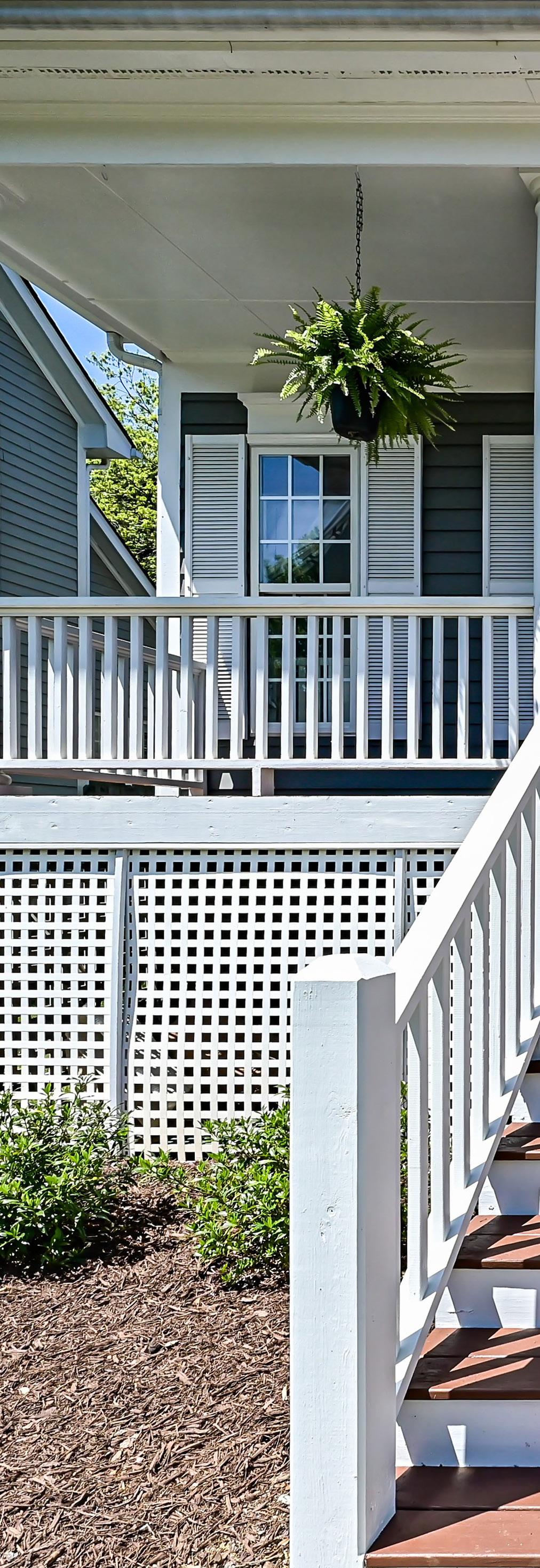
Walkable to schools, dining, shopping, and the neighborhood swim and tennis club. Conveniently located near SouthPark and Uptown.
Welcome Home!
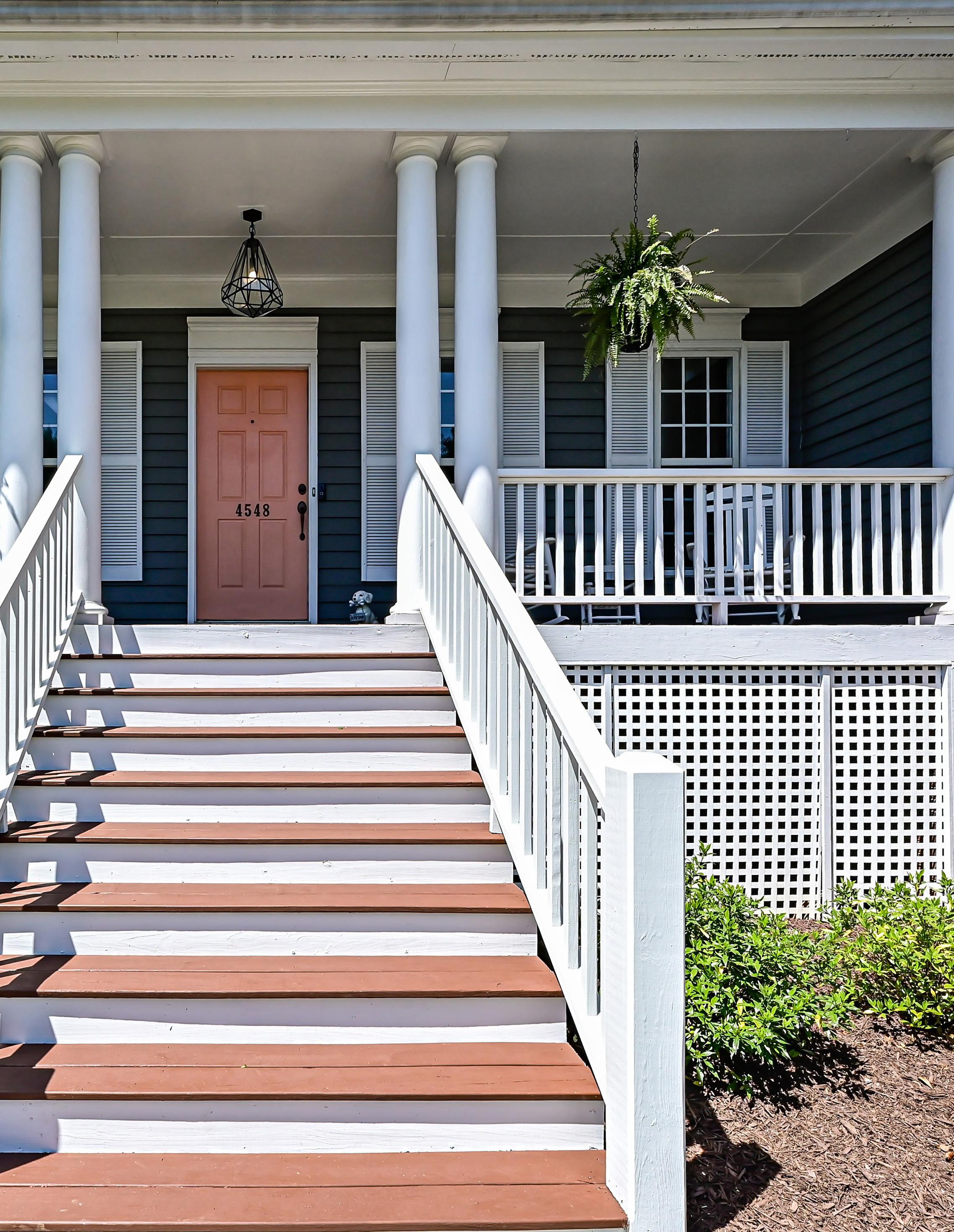
ENTRANCE
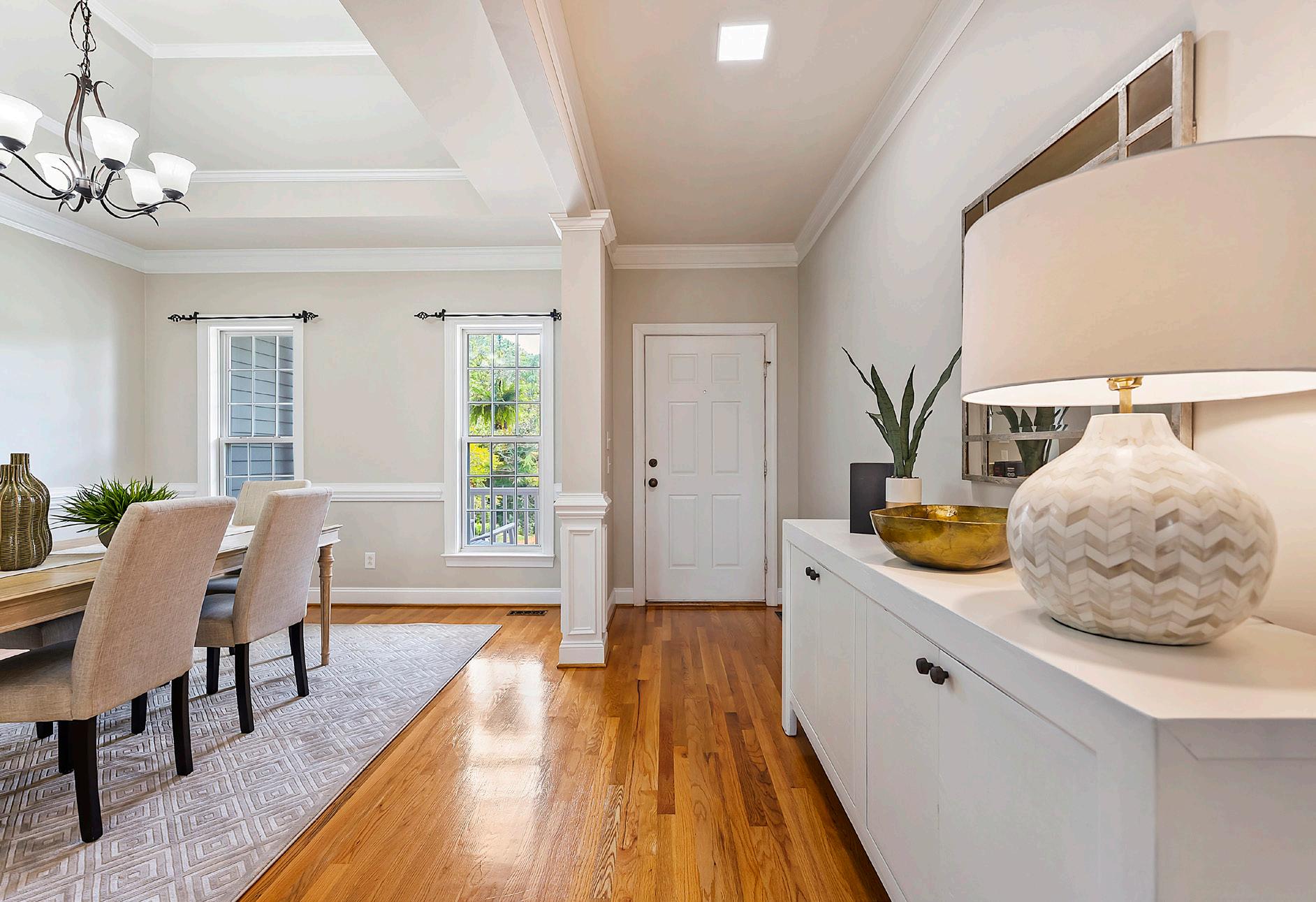
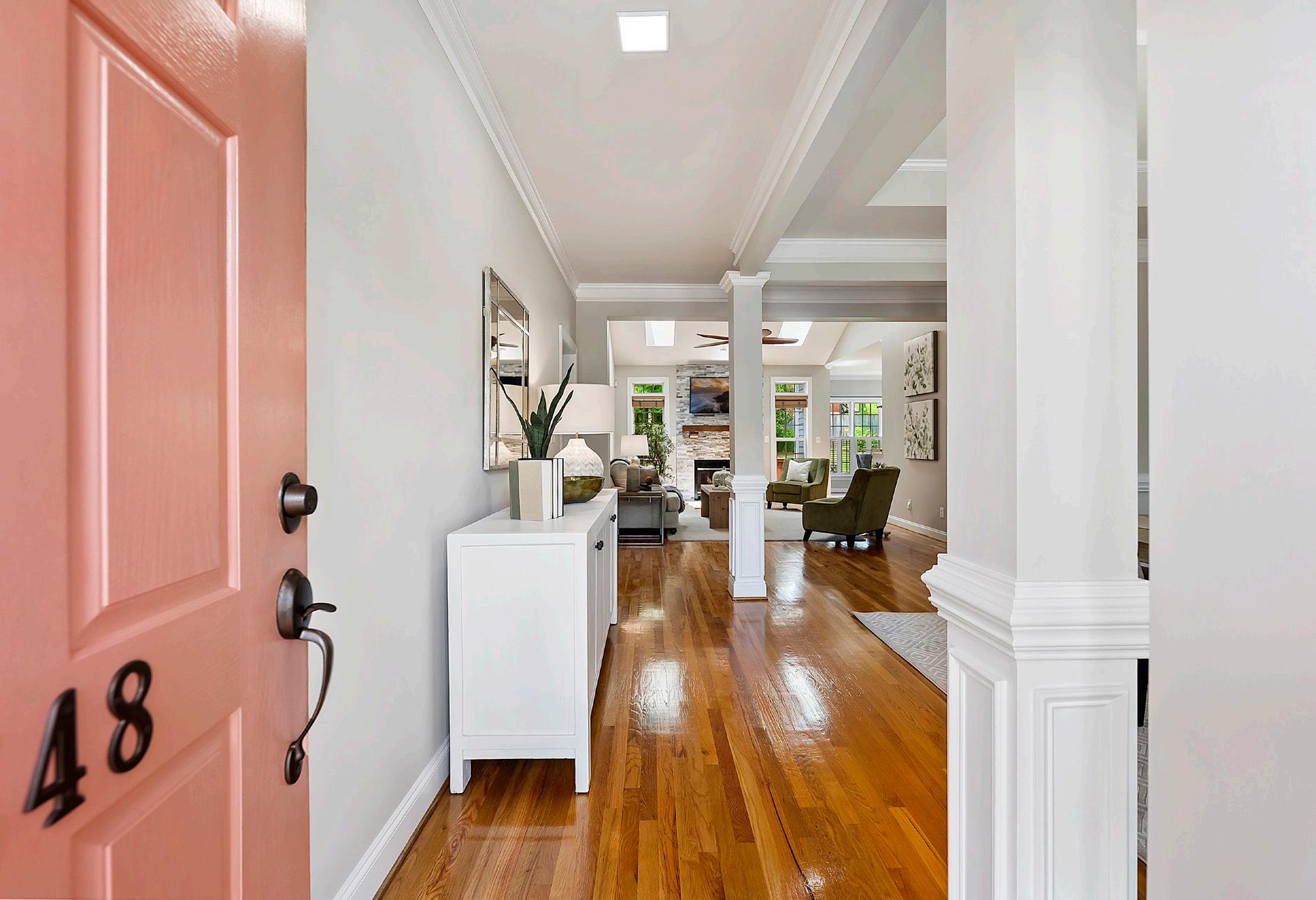

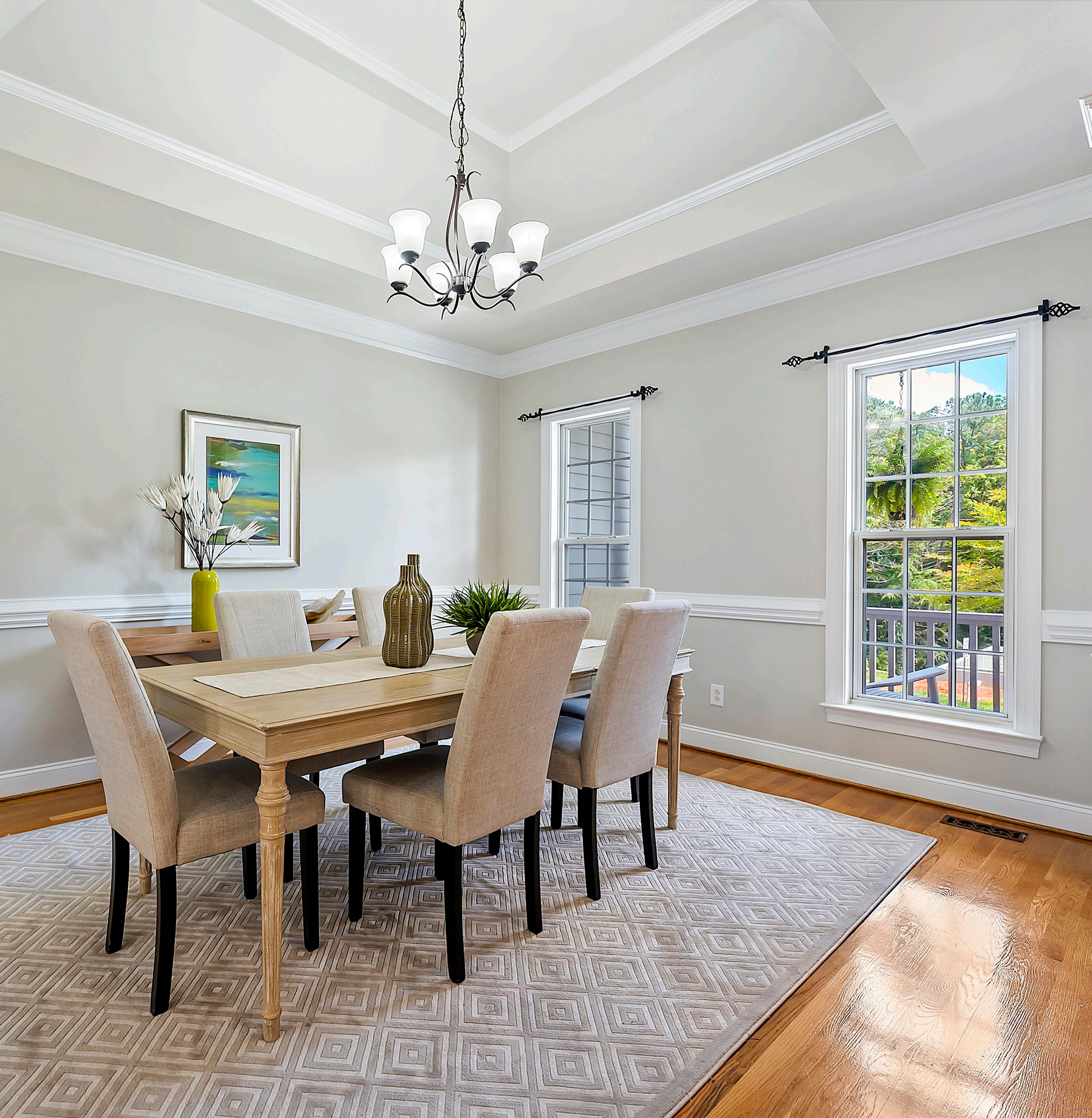
GREAT ROOM
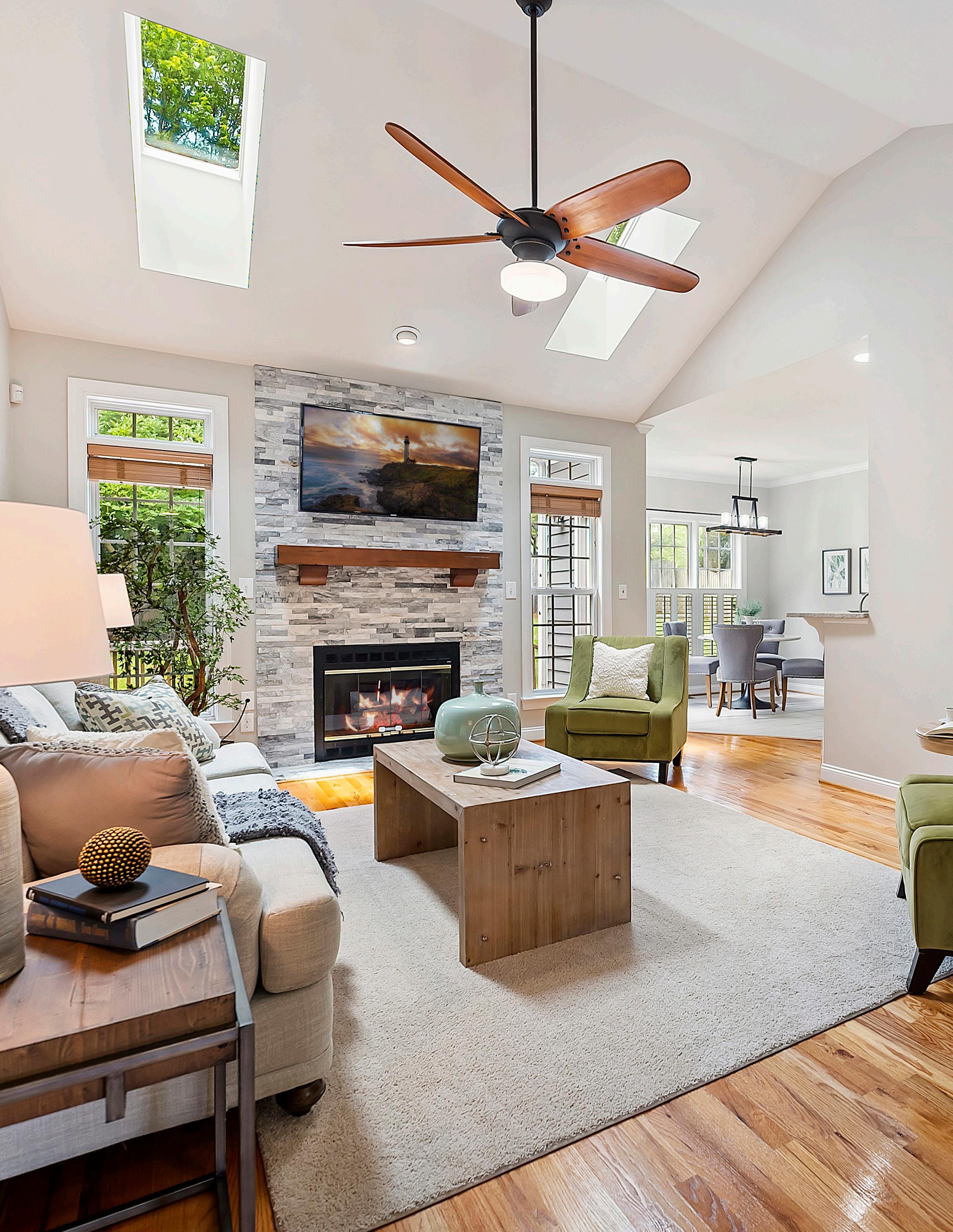
KITCHEN
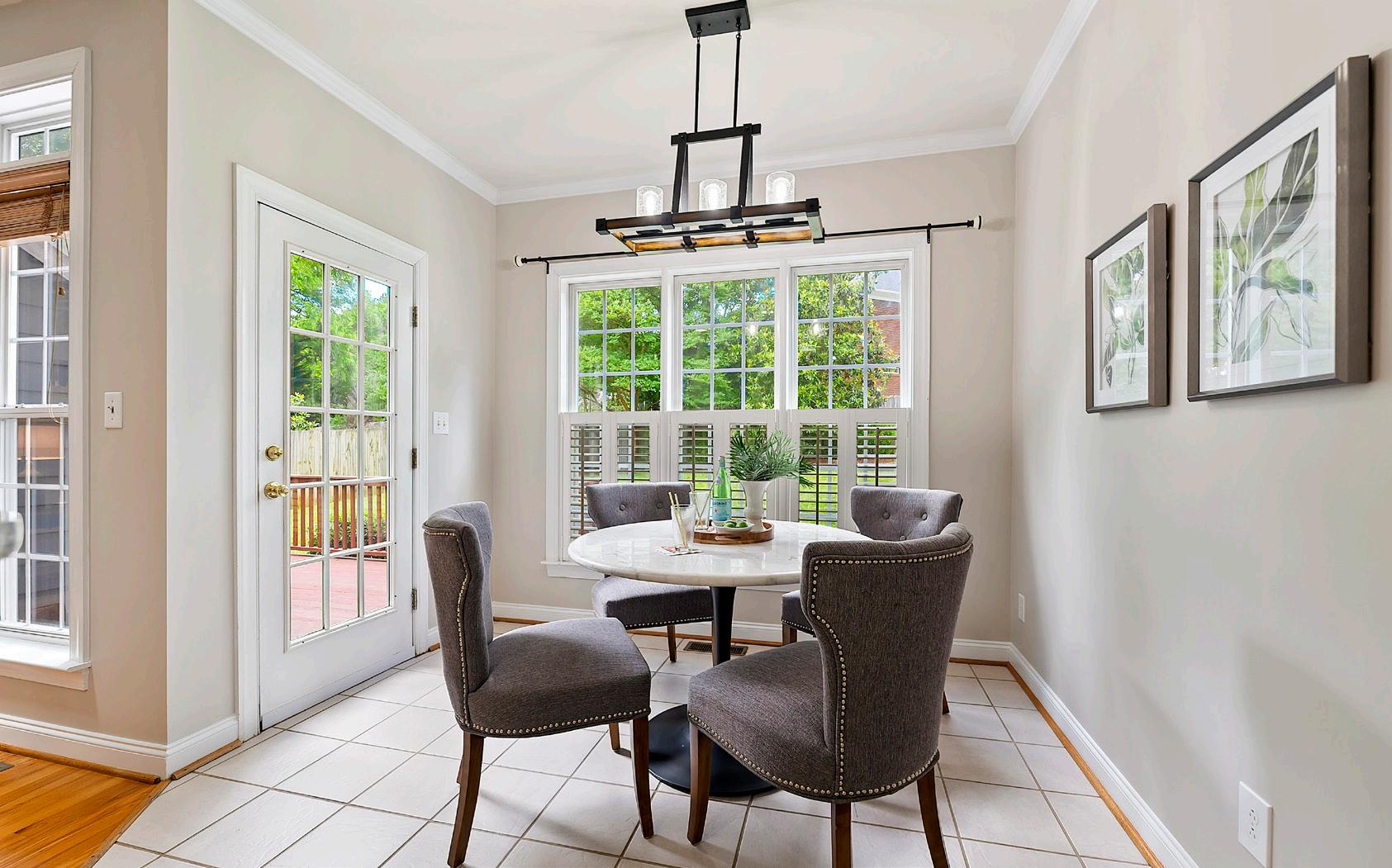
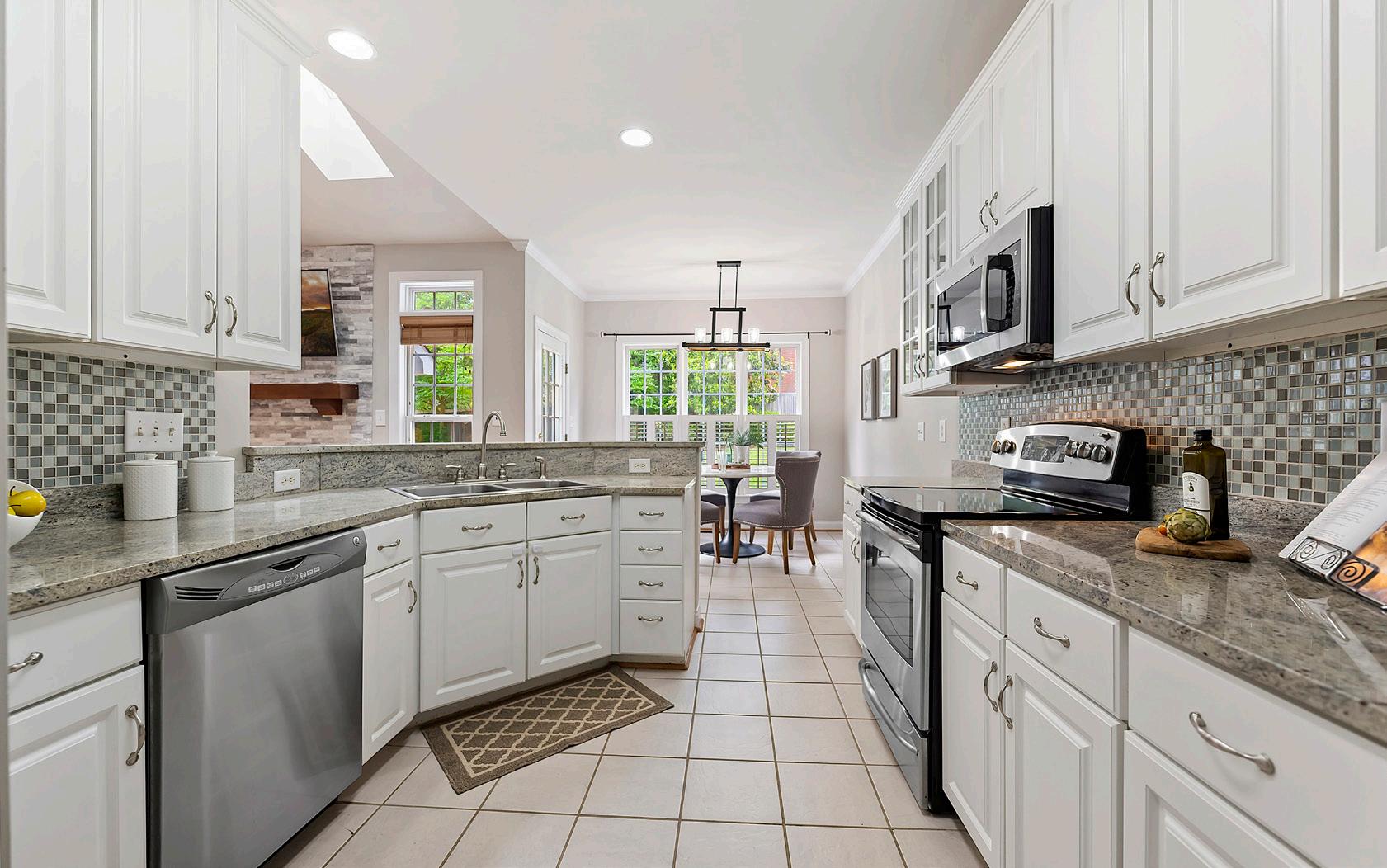
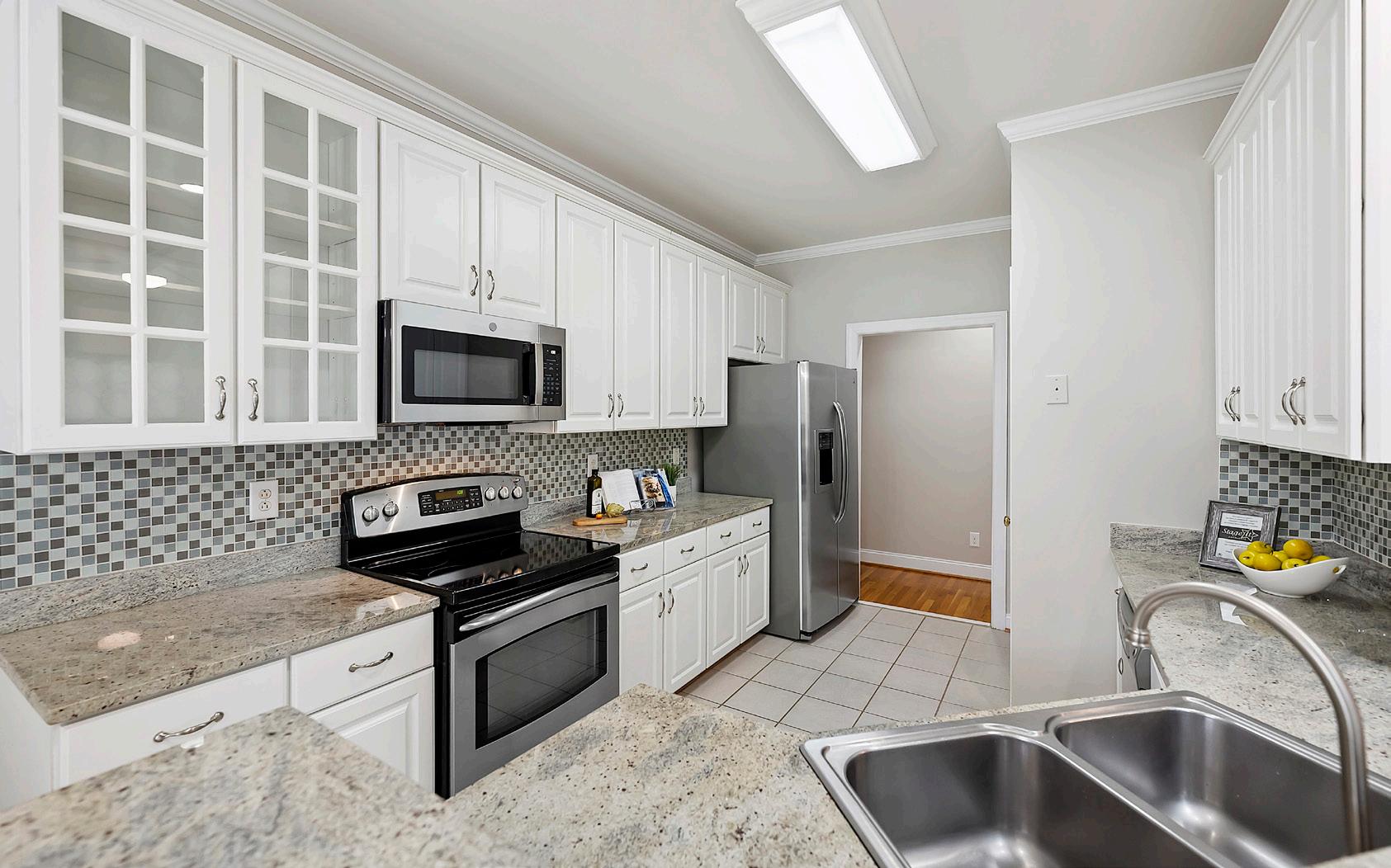

PRIMARY BEDROOM
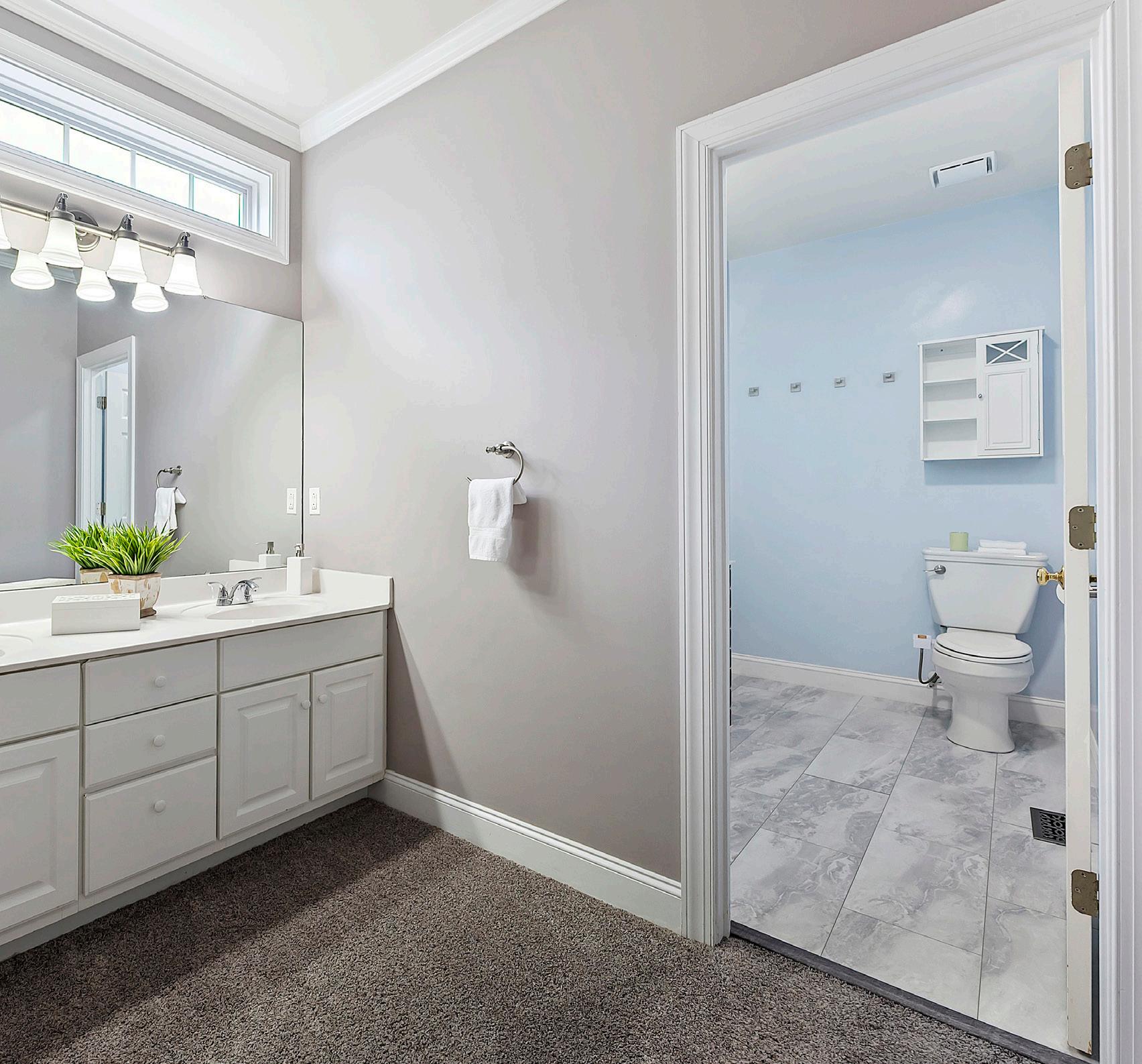
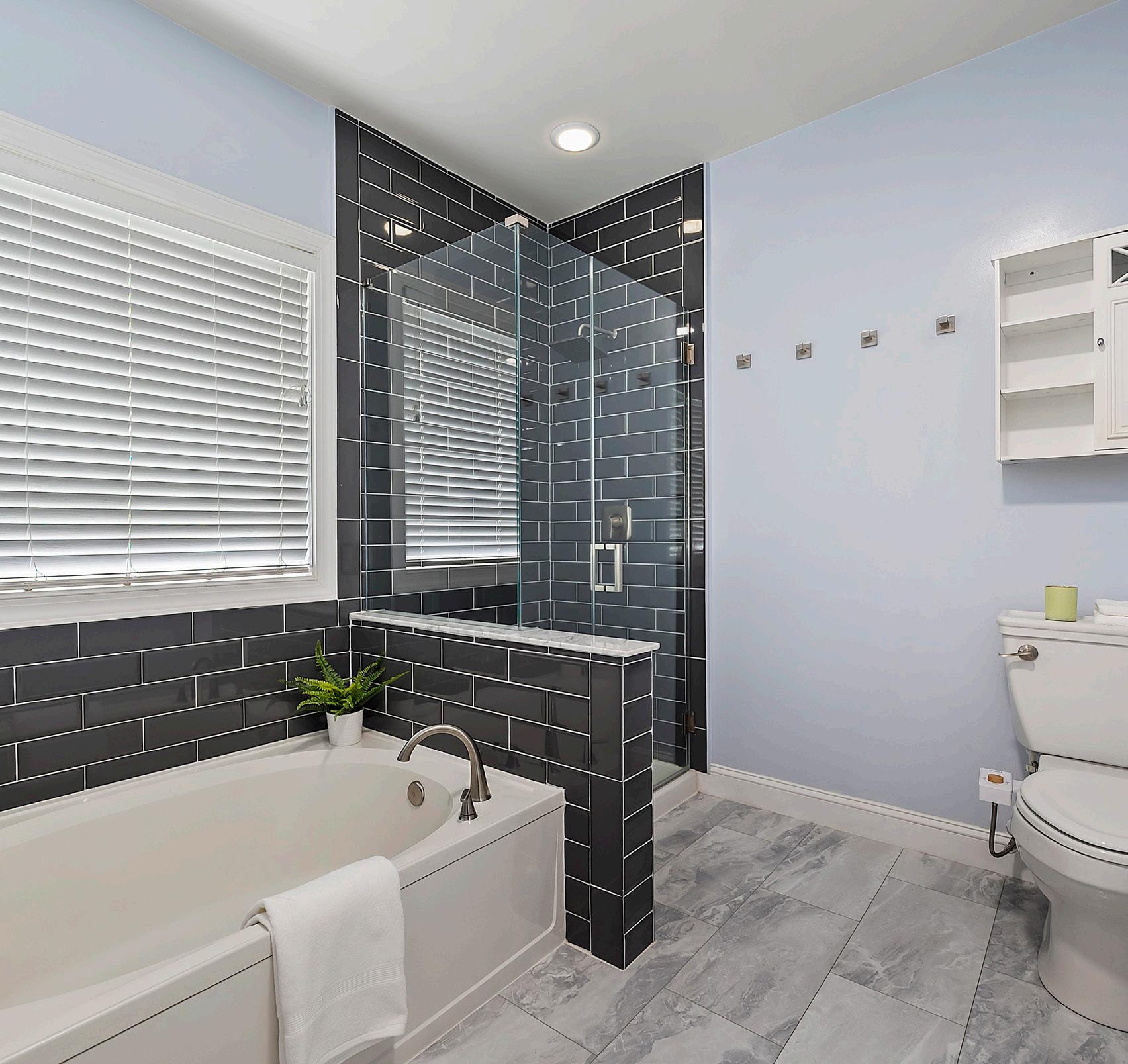

BEDROOM SUITE
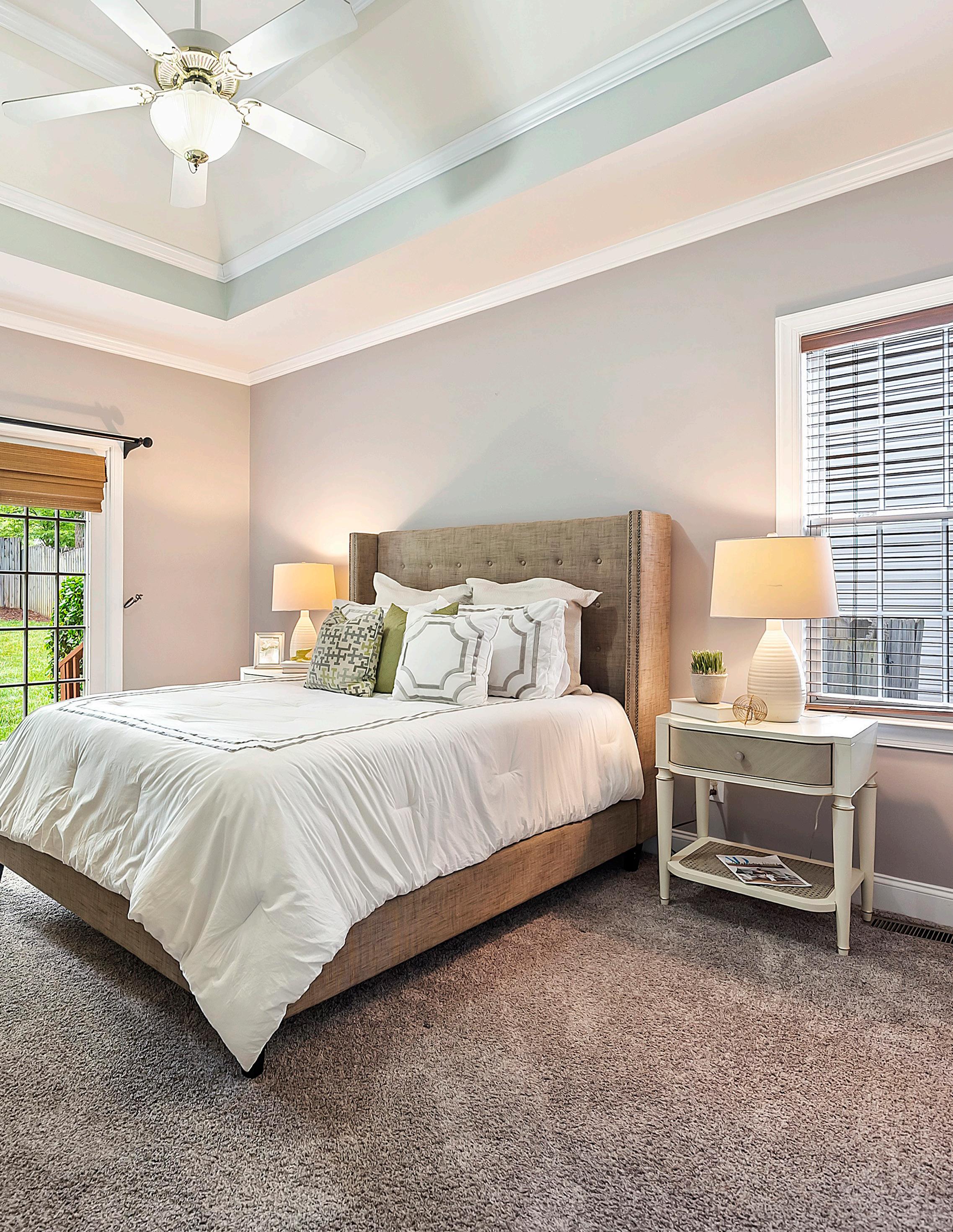
SECONDARY BEDROOMS &
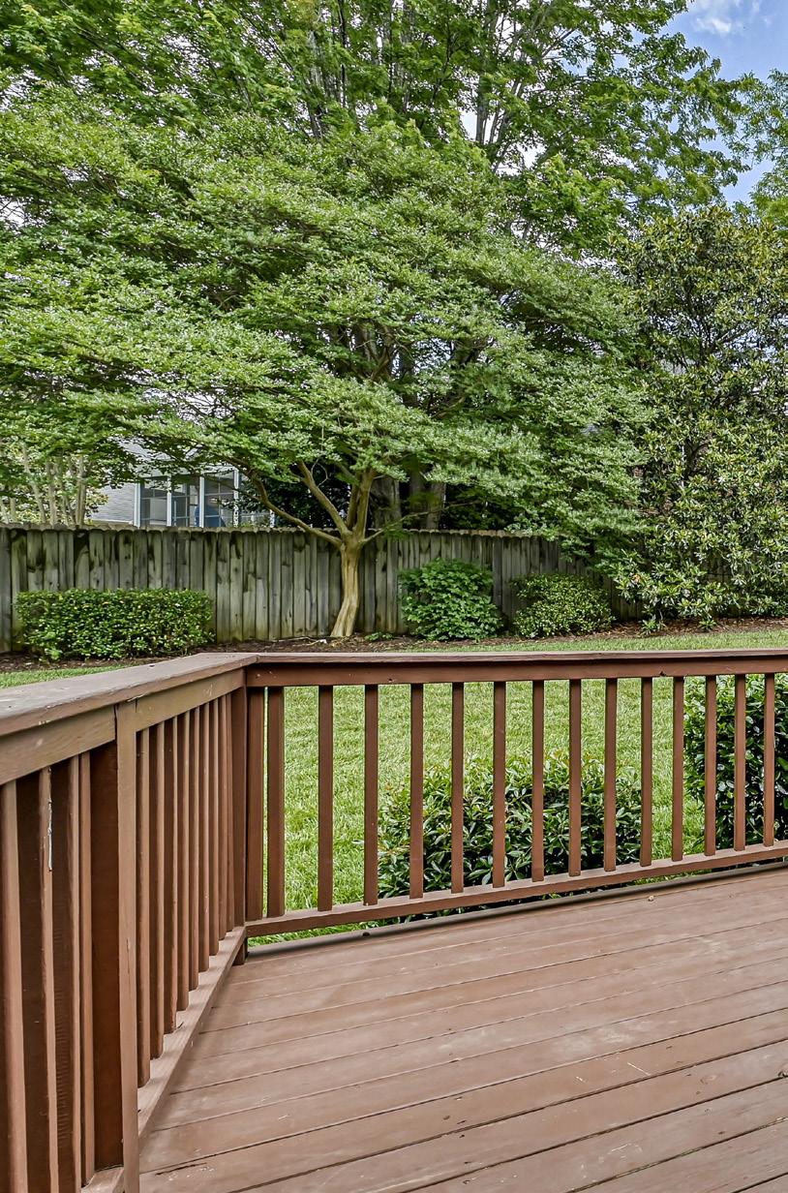
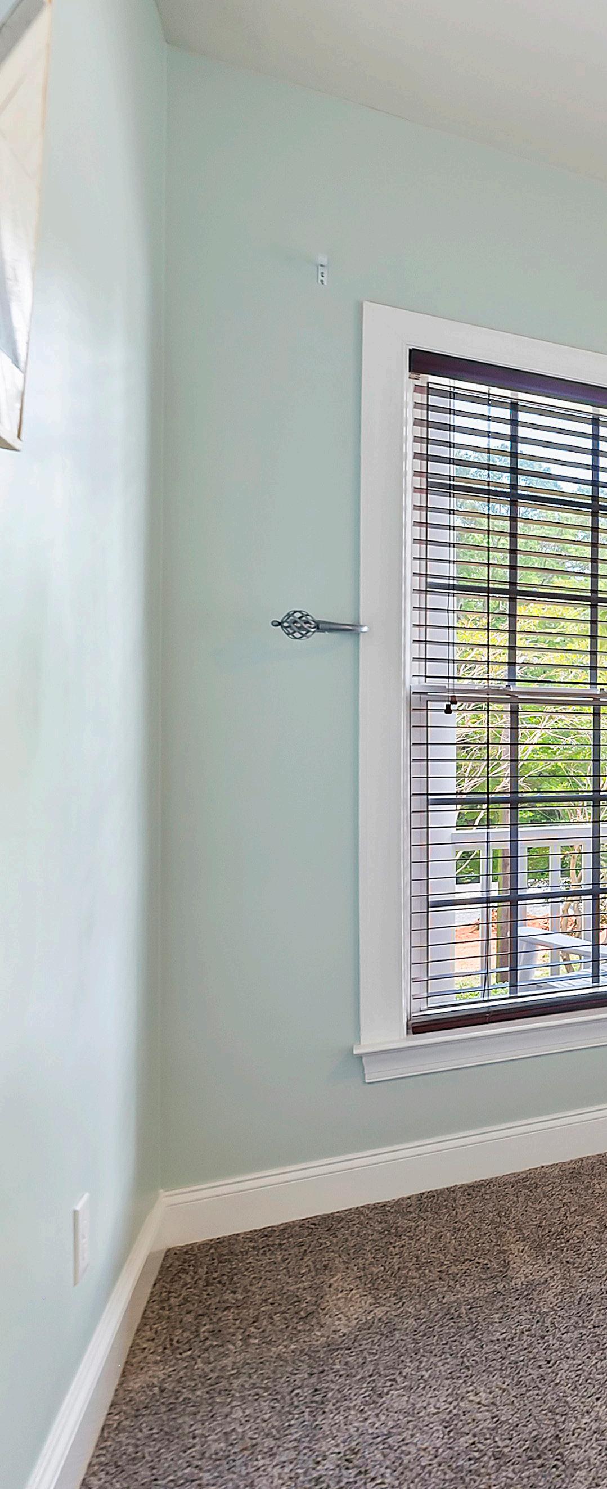
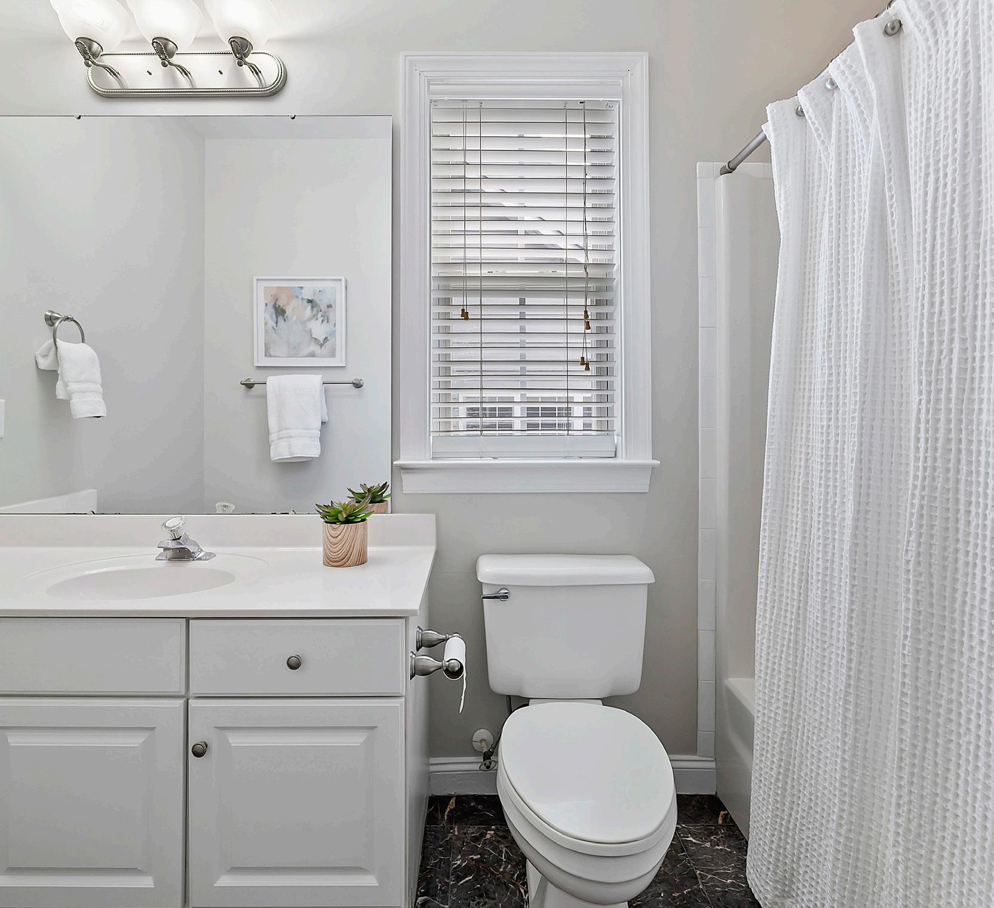
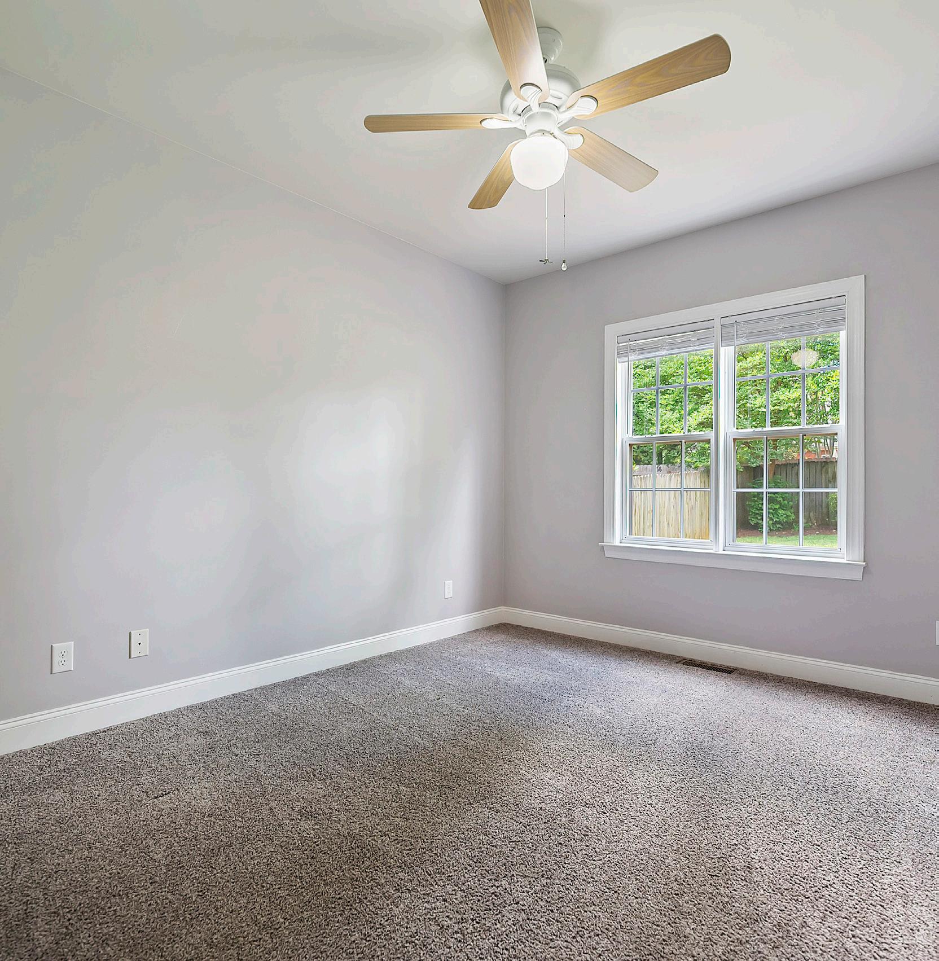
BATHS
