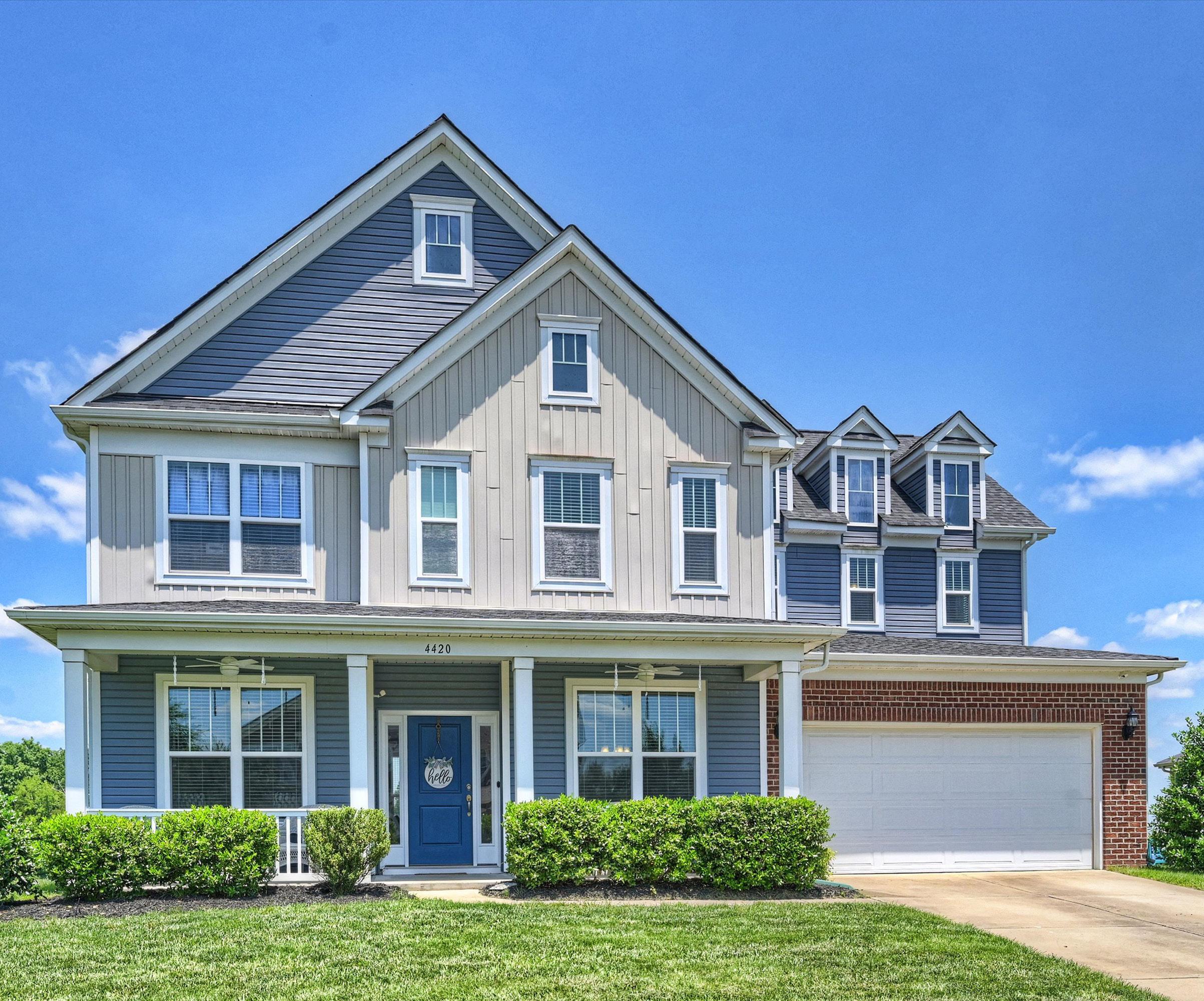
Bridge Pointe
Features of Note


Bridge Pointe
Features of Note
Charlotte, North Carolina 28075
Built by Parker & Orleans Homebuilders, this wonderful home features an inviting front porch, four bedrooms, three and a half baths, and a generous bonus room and is located in a perfectly placed community in the heart of Harrisburg
Fabulous neighborhood amenities including outdoor pool, club house, game court, tennis courts and playground
Gourmet, eat in kitchen with granite tops and stainless steel appliances, double wall ovens and walk in pantry opens to great room with gas fireplace and access to backyard
Lovely butlers pantry between the dining room and the kitchen
Main level office
Convenient main level guest room with en suite and walk in closet
Updated luxury vinyl plank flooring on main level
Primary suite on upper level with garden tub, separate shower with built in bench seat, dual sinks, water closet and enormous walk in closet with room for absolutely everything
Upper level laundry room can be accessed via primary closet or hall way
Generous bonus room on upper level
Two secondary bedrooms on upper level, each with walk in closets
Upper level bathroom with dual sinks and tub/shower combination
Situated in close proximity to top rated Hickory Ridge middle and high schools and close to shopping, dining, a public library and access to I-485
Home Warranty Included!




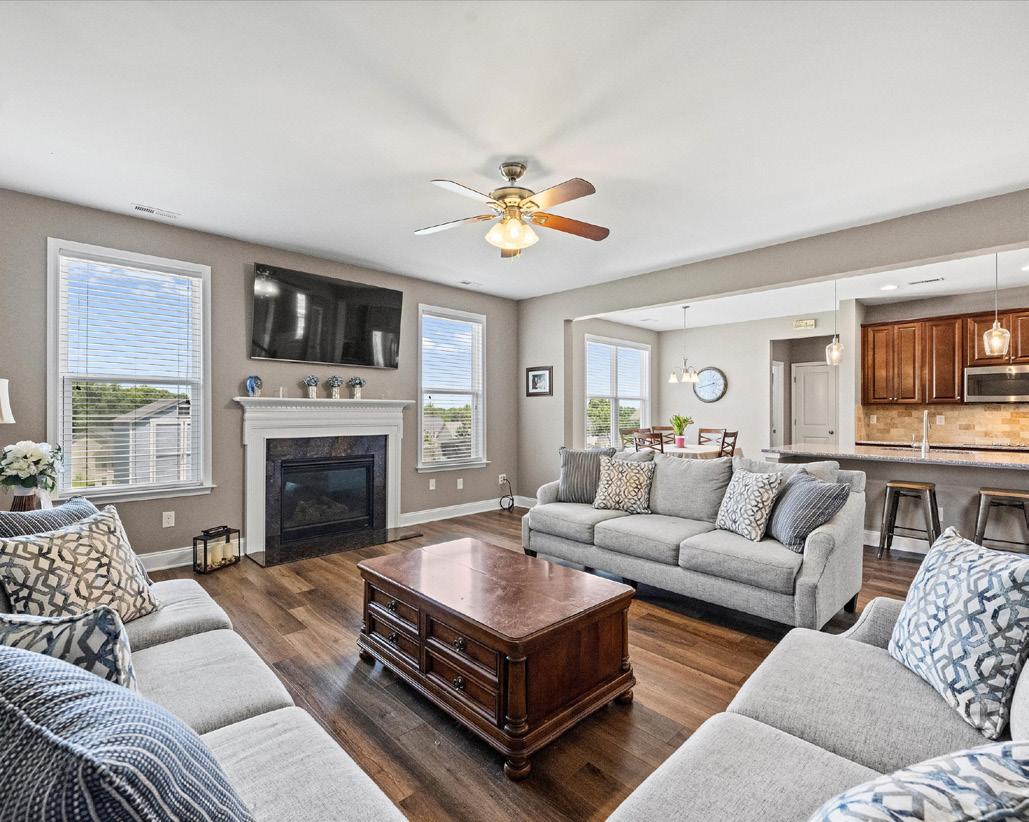

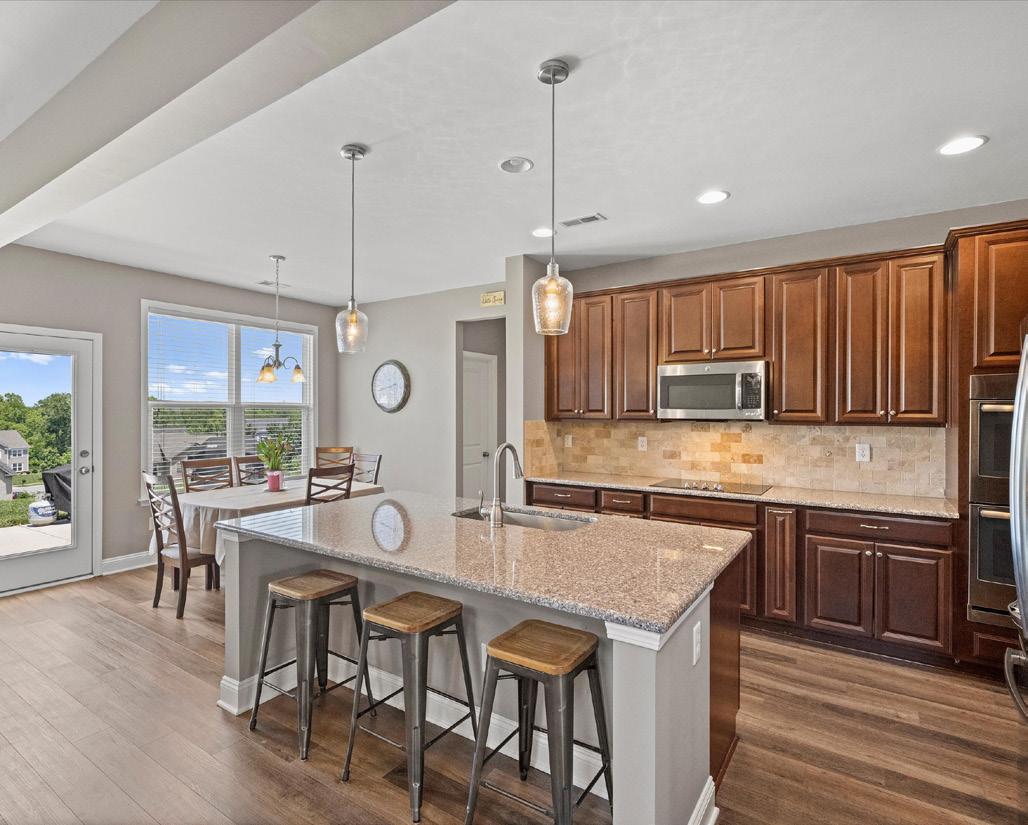


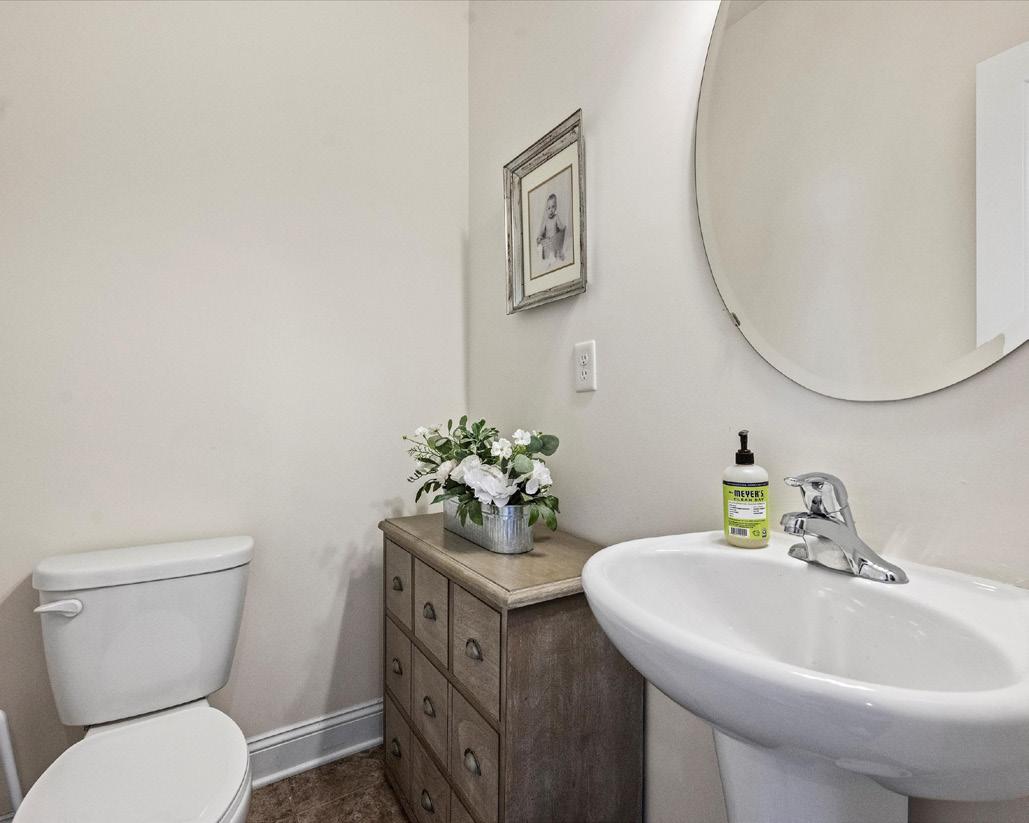

 PRIMARY BEDROOM
KITCHEN
FULL BATH
PRIMARY BATH
HALF BATH
BEDROOM
PRIMARY BEDROOM
KITCHEN
FULL BATH
PRIMARY BATH
HALF BATH
BEDROOM



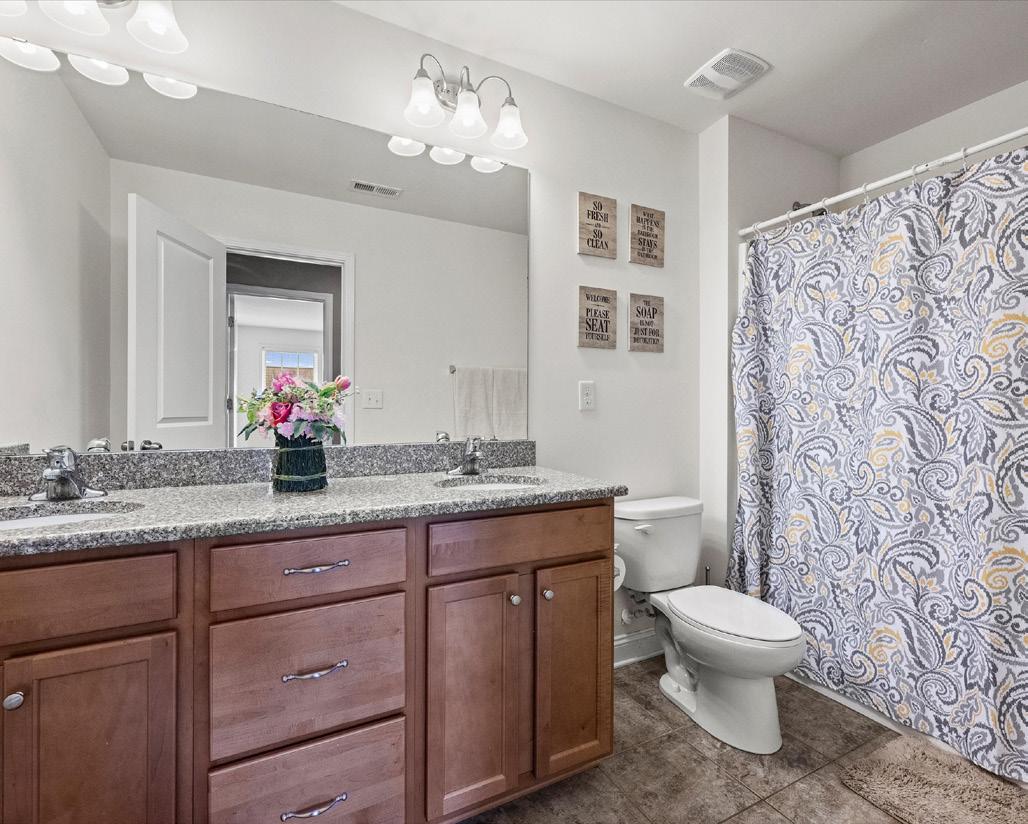
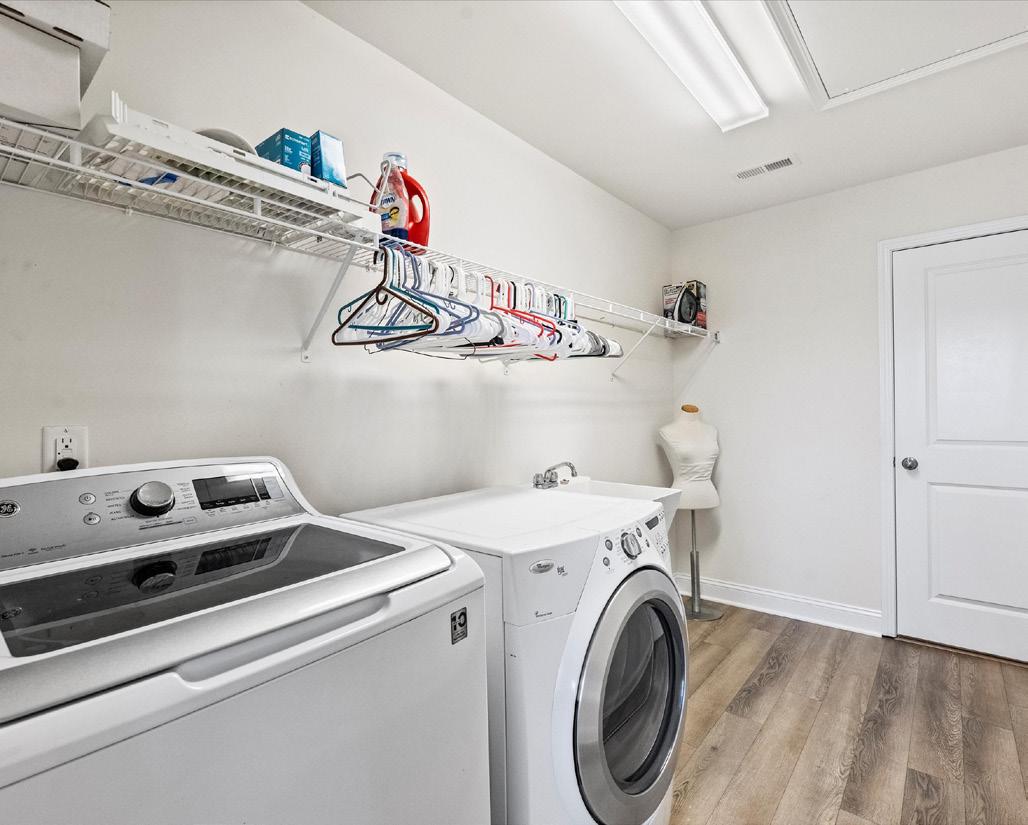
Bedrooms: 4 / Baths: 3.1
Est. Square Feet: 3,346
MLS# 4142451
LAUNDRY ROOM BEDROOM FULL BATH KITCHEN BEDROOM

11'-8" x 8'-10"
17'-2" x 17'-4"
11'-8" x 13'-8"
x 12'-2"
x 20'-6"
x 14'-6"
ROOM 11'-4" x 11'-10"
HEATED LIVING SPACE
1st FLOOR - 1581
2nd FLOOR - 1765
TOTAL HEATED - 3346
- 440 unheated
SUITE 16'-0" x 17'-4"
BEDROOM #3 11'-4" x 14'-6" BEDROOM #2 11'-4" x 15'-6"
14'-2" x 17'-8"
