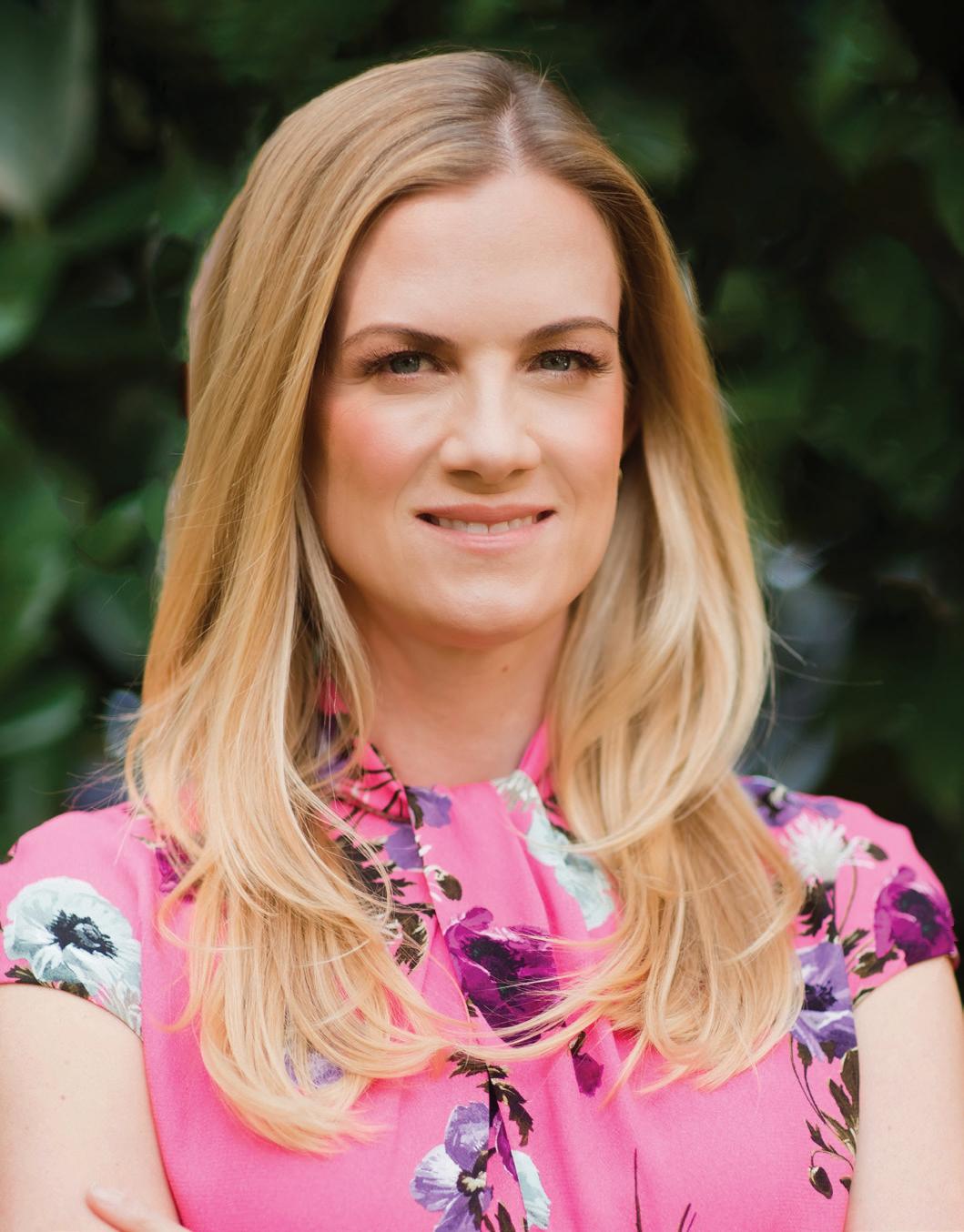SILVER BELL DRIVE

CHARLOTTE, NORTH CAROLINA












Stunning custom-built Georgian brick home in the heart of Foxcroft offers 8,600+ sq/ft of luxurious living space on a sprawling half acre lot. Home features high ceilings, exquisite moldings, and an open floor plan ideal for entertaining. Elegant formal living and dining rooms plus cozy family room with coffered ceiling. The gourmet kitchen features custom cabinetry, high-end appliances, walk-in pantry, wet bar/ butler's pantry, and sunny breakfast room. The Primary suite boasts his-andher bathrooms and dual walk-in closets! Also on the second level enjoy the spacious bonus room with wet bar, media room, and three secondary bedrooms all with en-suite baths. The third level offers an additional 2 bedrooms and huge rec space! Outside, enjoy the covered porch with wood-burning fireplace that overlooks the immaculate flat yard and bluestone patio with grilling cabana and firepit. Attached 3-car garage opens to the drop zone and rear staircase. Unbeatable location just minutes to all that SouthPark has to offer, nestled in one of Charlotte's most desirable neighborhoods. Welcome home!
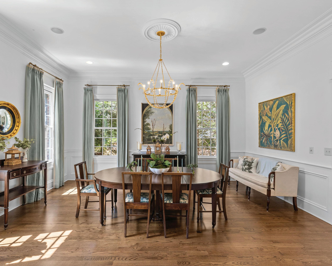
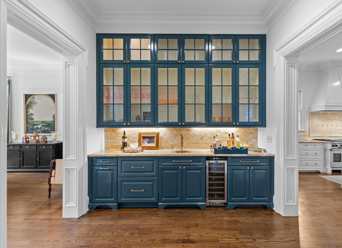
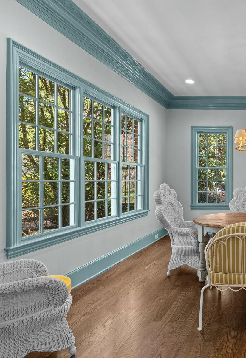
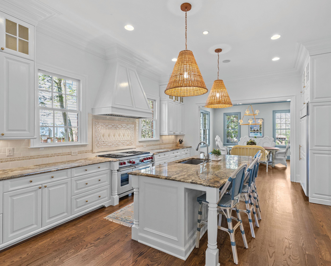
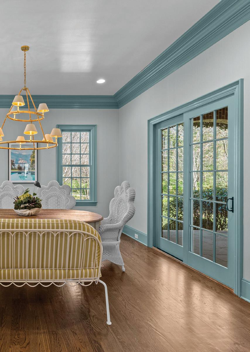
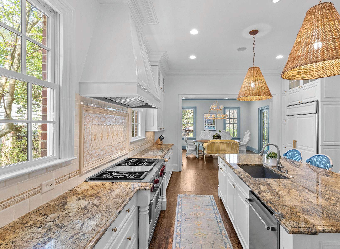
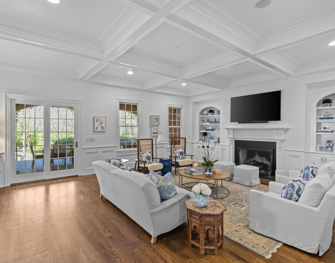
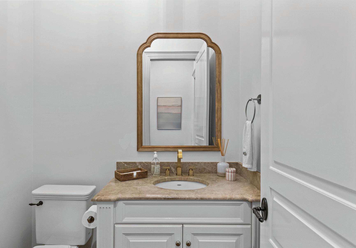
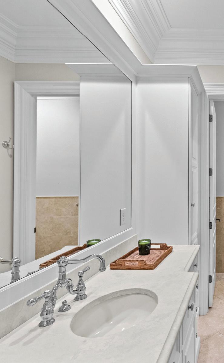
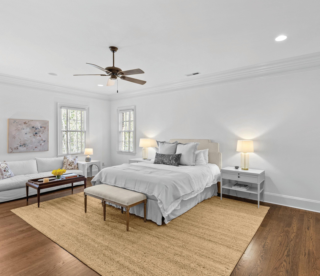
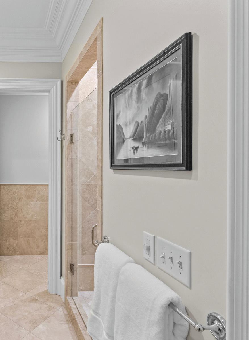
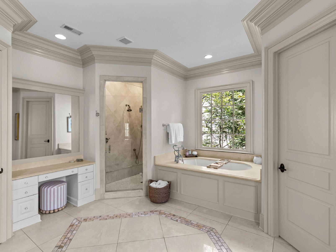
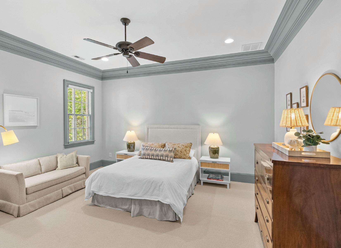

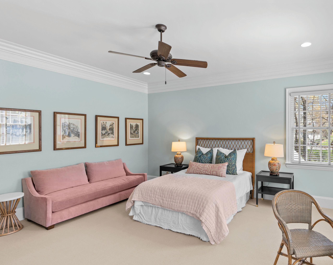
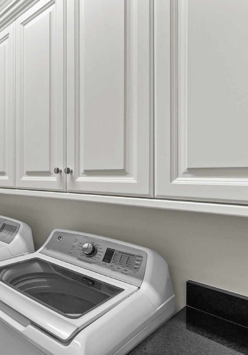

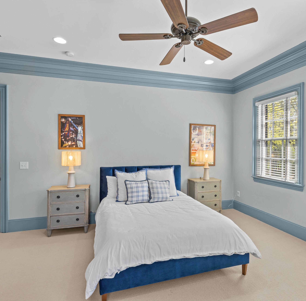
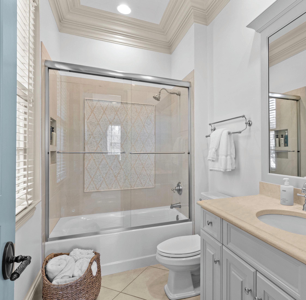
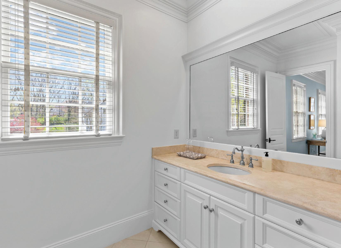
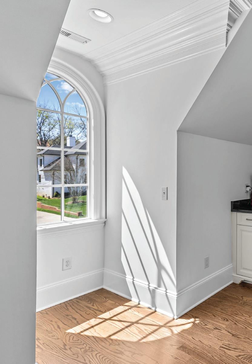

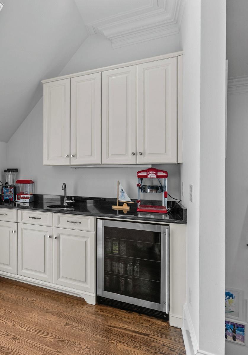
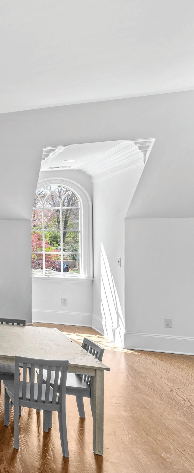
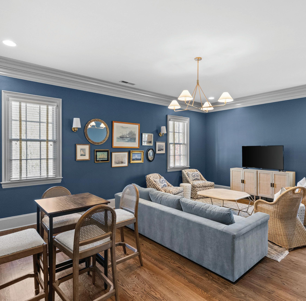
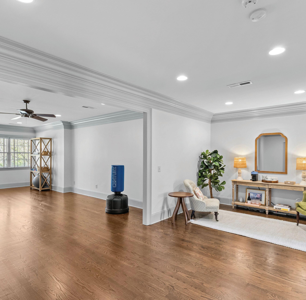
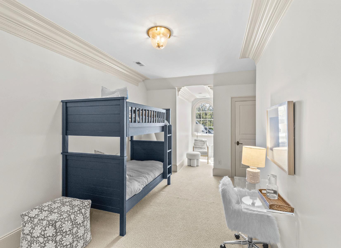
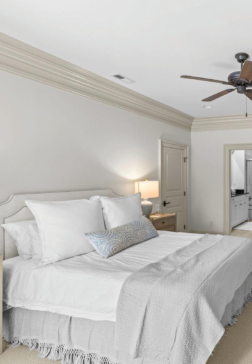
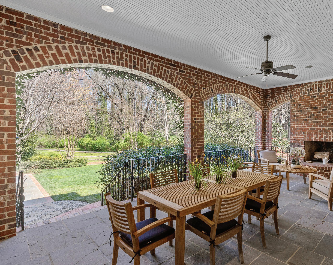
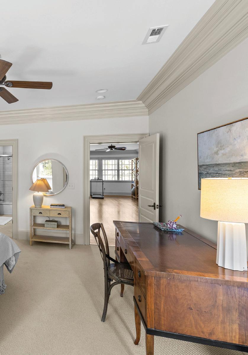
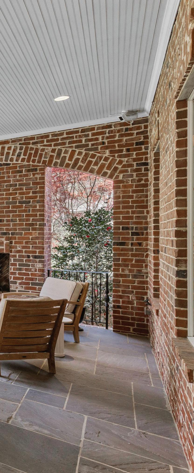
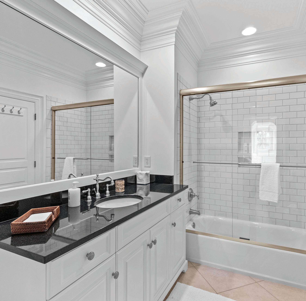
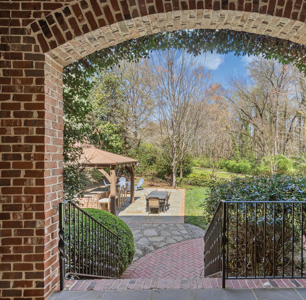
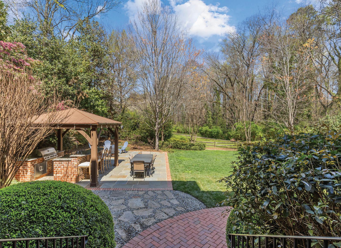
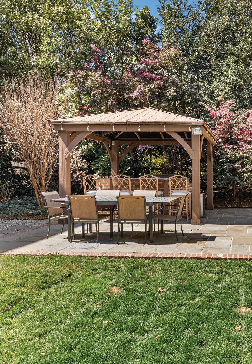
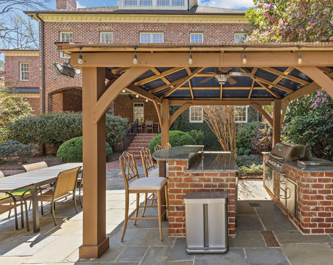
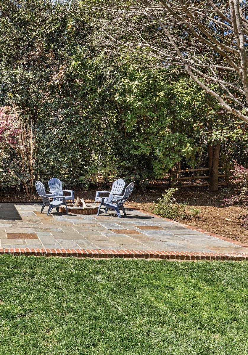
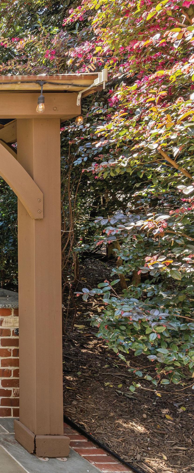
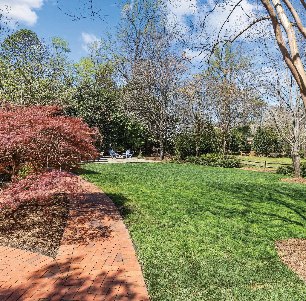
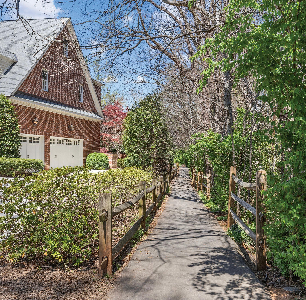
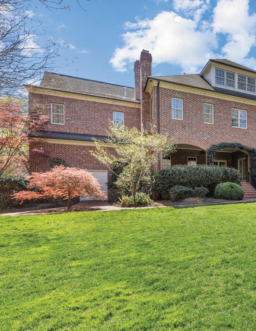
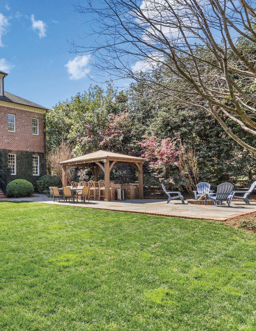
• Exquisite Georgian brick home in the heart of desirable Foxcroft
• 8,633 Square feet of living space
• 6 Bedrooms/7.5 Bathrooms
• Built in 2008 by Cooper Custom Homes
• Situated on a sprawling .475 acre lot
• 11-foot ceilings on the main level, 10-foot ceilings on the second level, 9-foot ceilings on the third level
• Popular open floorplan
• Intricate molding and trim work throughout
• Oversized attached 3-car garage (1,142 square feet) with large storage room
• Parking pad
• Perfect location next to popular neighborhood walking trail
• Zoned for Sharon Elementary, Alexander Graham Middle, and Myers Park High School
• Just minutes from all that SouthPark has to offer while still convenient to Uptown and surrounding neighborhoods
• In-ceiling speakers in living room, dining room, kitchen, and family room
• Beautiful hardwoods throughout all main living areas
• Elegant foyer with picture-frame molding and brass chandelier
• Formal living room with picture-frame molding and gas-log fireplace
• Formal dining room with picture-frame molding and brass and glass chandelier with ceiling medallion
• Bar/butler’s pantry with painted cabinetry, quartzite countertops, hammered gold sink, two beverage drawers, and stainless wine fridge
• Gourmet kitchen features an abundance of white custom cabinetry, stone countertops, decorative tile backsplash, custom hood, center island with barstool seating and rattan pendants, and large walk-in pantry with custom storage system
• High-end appliances include Wolf gas range/oven, paneled Sub-Zero refrigerator and freezer, Sharp microwave drawer, and KitchenAid dishwasher
• Breakfast room with Serena and Lily tiered chandelier and sliding glass doors to the rear porch
• Family room with picture-frame molding, coffered ceiling, gas-log fireplace, handsome built-ins, and sliding glass doors to the rear porch
• Drop zone with built-in lockers
• Rear staircase
• Powder room
• Primary suite features in-ceiling speakers, two walk-in closets, plus his and her bathrooms
• Bathroom one with custom vanity, frameless glass walk-in shower, garden tub, water closet, linen closet, and in-ceiling speakers
• Bathroom two with custom vanity, frameless glass walk-in shower, and water closet
• Three spacious secondary bedrooms on the second level each with an en-suite bathroom, walk-in closet, and neutral carpeting
• Large bonus room has wet bar with granite countertops and beverage fridge
• Media room features brass chandelier and two storage closets
• Full bath connects to bonus room and media room
• Laundry room with an abundance of cabinetry, granite countertops, and utility sink
• Expansive additional bonus/flex space with hardwood flooring
• Two additional bedrooms each with a walk-in closet and neutral carpeting
• Huge walk-in finished storage room
• Pull-down attic storage
• Covered rear porch with blue stone pavers, wood-burning fireplace, and in-ceiling speakers
• Immaculate fully-fenced flat yard with mature landscaping
• Full bathroom with custom vanity with granite countertop and bathtub/shower combination
• Grilling cabana featuring built-in gas grill, eat-in bar with granite countertops, and mini-fridge
• Bluestone patio with built-in firepit
3rd FLOOR
